Investing in Japanese real estate
33,180,000 yen ~ 43,180,000 yen, 3LDK ~ 4LDK, 75.68 sq m ~ 86.04 sq m
New Apartments » Kansai » Osaka prefecture » Nishi-ku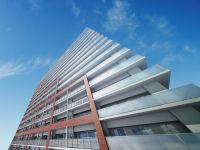 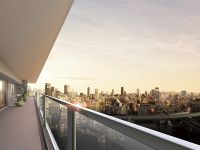
Buildings and facilities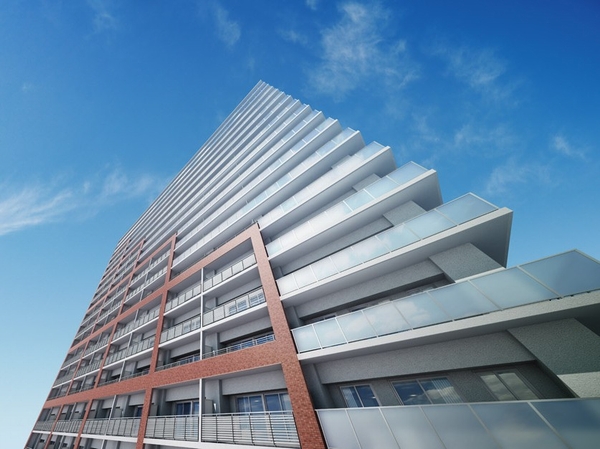 "Awaza" be born as the first of a big project to renew the station "Awaza Rise Towers mark 20" (Exterior view) Surrounding environment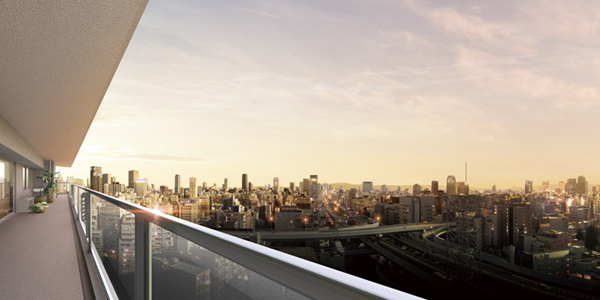 "The city of 2 minutes station walk ・ Station ". The downtown landscape that spread in front of the eye, Produce a soothing moments (balcony photo (Model Room G-type) to the local 20th floor equivalent to view photos (January 2012 shooting) CG synthesizing. Actual and slightly different) Buildings and facilities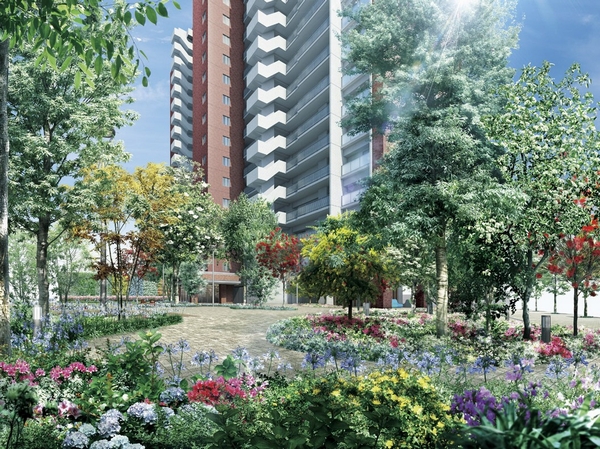 Realize the nature of the moisture full of landscape change also to the periphery of the landscape. That becomes the center, Land Art Garden of approximately 2600 sq m (on site. Land Art Garden Rendering) Room and equipment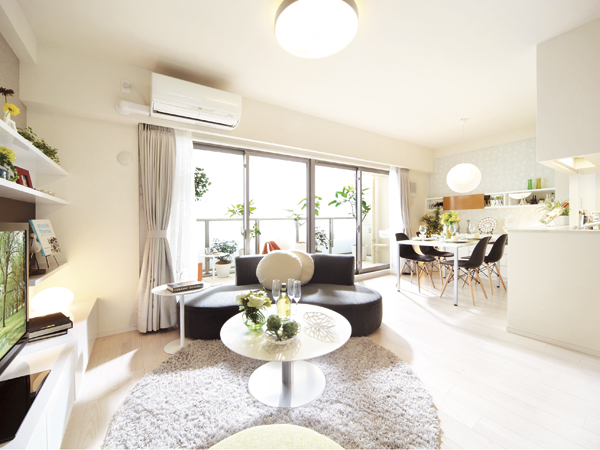 About 12.3 tatami mats of living facing the balcony full ・ dining. Shine light on the pale color of the flooring, The room is bright and airy full. In addition to the ledge there is no out-pole design of the pillars, Ceiling height as well (except for the part of rank) about 2.5m Yes, Spread and depth of space is felt. Furniture can also beautifully layout (model room F3 type) Surrounding environment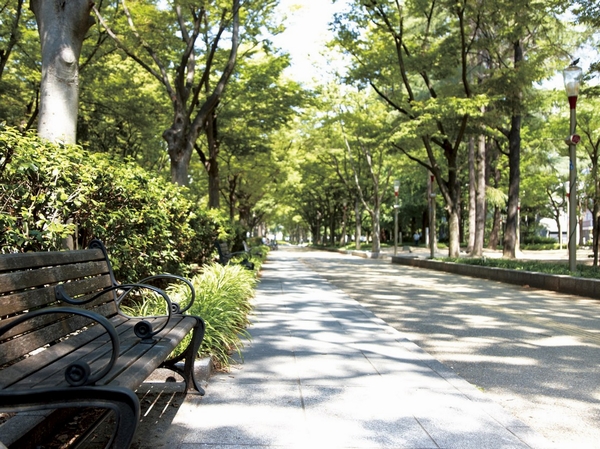 7 minutes walk Utsubo Park (about 560m). Healed in green overflowing while situated in the inner city, You can feel the color of the four seasons. In the park of the Tennis Center (fee required), Night game tennis can also be enjoyed 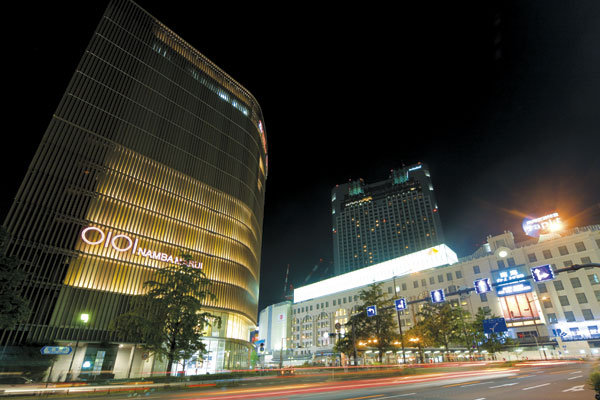 Subway Sennichimae Line "Awaza" direct 5 minutes to "Namba" station from the station (near Namba / About 3070m) Kitchen![Kitchen. [Baseboards with storage All slide storage] The back of the storage products can also be taken out with ease (same specifications)](/images/osaka/osakashinishi/1b74a9e01.jpg) [Baseboards with storage All slide storage] The back of the storage products can also be taken out with ease (same specifications) ![Kitchen. [Water purifier with spray mixing faucet] You can comfortably use pull out the head portion (same specifications)](/images/osaka/osakashinishi/1b74a9e02.jpg) [Water purifier with spray mixing faucet] You can comfortably use pull out the head portion (same specifications) ![Kitchen. [Stainless steel range hood] Oil dirt is with luck difficult current plate (same specifications)](/images/osaka/osakashinishi/1b74a9e03.jpg) [Stainless steel range hood] Oil dirt is with luck difficult current plate (same specifications) ![Kitchen. [Quiet sink] It has to suppress such as water splashing sound (same specifications)](/images/osaka/osakashinishi/1b74a9e04.jpg) [Quiet sink] It has to suppress such as water splashing sound (same specifications) ![Kitchen. [Seismic latch] Suppress jumping out of the storage material at the time of the earthquake (same specifications)](/images/osaka/osakashinishi/1b74a9e05.jpg) [Seismic latch] Suppress jumping out of the storage material at the time of the earthquake (same specifications) Bathing-wash room![Bathing-wash room. [Portrait mirror] It has also become easy to see shape when using the shower (same specifications)](/images/osaka/osakashinishi/1b74a9e06.jpg) [Portrait mirror] It has also become easy to see shape when using the shower (same specifications) ![Bathing-wash room. [Switch shower ・ Slide bar] You can hand in the water stop operation, The height of the shower head can also be changed (same specifications)](/images/osaka/osakashinishi/1b74a9e07.jpg) [Switch shower ・ Slide bar] You can hand in the water stop operation, The height of the shower head can also be changed (same specifications) ![Bathing-wash room. [Kururin poi drainage port] You can clean together, such as hair or dust (same specifications)](/images/osaka/osakashinishi/1b74a9e09.jpg) [Kururin poi drainage port] You can clean together, such as hair or dust (same specifications) ![Bathing-wash room. [Full Otobasu] You can easily operate the various functions (same specifications)](/images/osaka/osakashinishi/1b74a9e08.jpg) [Full Otobasu] You can easily operate the various functions (same specifications) ![Bathing-wash room. [Low-floor bus] You can bathe safely in children and the elderly (same specifications)](/images/osaka/osakashinishi/1b74a9e15.jpg) [Low-floor bus] You can bathe safely in children and the elderly (same specifications) Toilet![Toilet. [heating ・ Washing ・ Deodorization function with toilet seat] You can also use comfortable in such a cold winter (same specifications)](/images/osaka/osakashinishi/1b74a9e10.jpg) [heating ・ Washing ・ Deodorization function with toilet seat] You can also use comfortable in such a cold winter (same specifications) Balcony ・ terrace ・ Private garden![balcony ・ terrace ・ Private garden. [View] View from the local 20th floor balcony (January 2012 shooting)](/images/osaka/osakashinishi/1b74a9e20.jpg) [View] View from the local 20th floor balcony (January 2012 shooting) Interior![Interior. [Curtain box] Hide the curtain rail has to produce a beauty (same specifications)](/images/osaka/osakashinishi/1b74a9e13.jpg) [Curtain box] Hide the curtain rail has to produce a beauty (same specifications) ![Interior. [Corridor width] About 930㎜ has become a spacious width of (core s) (same specifications)](/images/osaka/osakashinishi/1b74a9e16.jpg) [Corridor width] About 930㎜ has become a spacious width of (core s) (same specifications) ![Interior. [Handrail foundation reinforcement (corridor)] Smoothly it can respond to, such as during the renovation (same specifications)](/images/osaka/osakashinishi/1b74a9e17.jpg) [Handrail foundation reinforcement (corridor)] Smoothly it can respond to, such as during the renovation (same specifications) Other![Other. [alcove] Facing the shared corridor for us to create a room in the house (same specifications)](/images/osaka/osakashinishi/1b74a9e11.jpg) [alcove] Facing the shared corridor for us to create a room in the house (same specifications) ![Other. [Entrance panel] Intercom ・ Such as the nameplate has become integral (same specifications)](/images/osaka/osakashinishi/1b74a9e12.jpg) [Entrance panel] Intercom ・ Such as the nameplate has become integral (same specifications) ![Other. [Push-pull door handle] You can open and close the door in the push and pull of a small force (same specifications)](/images/osaka/osakashinishi/1b74a9e18.jpg) [Push-pull door handle] You can open and close the door in the push and pull of a small force (same specifications) ![Other. [Multi-media outlet] phone ・ TV ・ It has Internet terminals become one ※ Shape by location ・ Specifications are different (same specifications)](/images/osaka/osakashinishi/1b74a9e14.jpg) [Multi-media outlet] phone ・ TV ・ It has Internet terminals become one ※ Shape by location ・ Specifications are different (same specifications) 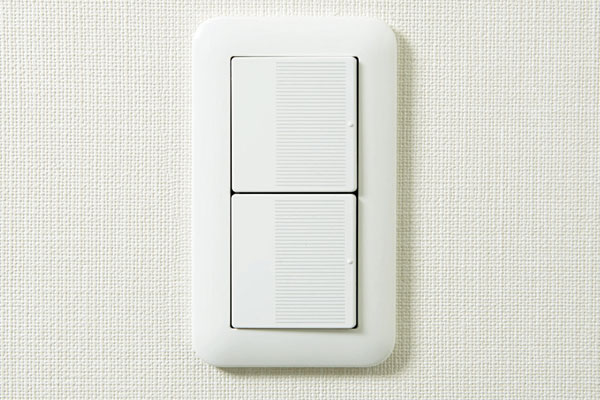 (Shared facilities ・ Common utility ・ Pet facility ・ Variety of services ・ Security ・ Earthquake countermeasures ・ Disaster-prevention measures ・ Building structure ・ Such as the characteristics of the building) Shared facilities![Shared facilities. [Art piloti] Art Piloti is, Towards a space, such as the open "community of the living room" has been designed. The hands of German artist, Such as a sofa for emitting light is installed at night, Has been wrapped in the artistic atmosphere (Rendering)](/images/osaka/osakashinishi/1b74a9f09.jpg) [Art piloti] Art Piloti is, Towards a space, such as the open "community of the living room" has been designed. The hands of German artist, Such as a sofa for emitting light is installed at night, Has been wrapped in the artistic atmosphere (Rendering) Common utility![Common utility. [Delivery Box] The luggage that came in during the absence, Courier box that can be taken out at any time 24 hours have been installed (same specifications)](/images/osaka/osakashinishi/1b74a9f05.jpg) [Delivery Box] The luggage that came in during the absence, Courier box that can be taken out at any time 24 hours have been installed (same specifications) Pet![Pet. [Pet of the foot washing place] Such as the pet of the walk way home, Space to wash the feet has provided ※ size, There is a limit to the number of horses, etc. ※ Please observe the management contract for the pet breeding (an example of a frog pets)](/images/osaka/osakashinishi/1b74a9f17.jpg) [Pet of the foot washing place] Such as the pet of the walk way home, Space to wash the feet has provided ※ size, There is a limit to the number of horses, etc. ※ Please observe the management contract for the pet breeding (an example of a frog pets) Variety of services![Variety of services. [Gomidoramu] Combustible garbage from home, You can trash out every day ※ There is also can not be turned on garbage (concept illustration)](/images/osaka/osakashinishi/1b74a9f12.gif) [Gomidoramu] Combustible garbage from home, You can trash out every day ※ There is also can not be turned on garbage (concept illustration) Security![Security. [24 hours a day, 365 days a year "Owl 24"] Introduce a 24-hour security system "Owl 24 system.". When Ya that such as a fire occurs in the dwelling unit, Senses such as abnormalities of the equipment such shared space, Report automatically to the "Owl 24 Center". Us go fast and accurate treatment (conceptual diagram)](/images/osaka/osakashinishi/1b74a9f19.gif) [24 hours a day, 365 days a year "Owl 24"] Introduce a 24-hour security system "Owl 24 system.". When Ya that such as a fire occurs in the dwelling unit, Senses such as abnormalities of the equipment such shared space, Report automatically to the "Owl 24 Center". Us go fast and accurate treatment (conceptual diagram) ![Security. [Auto-lock system] 1 Kaifu divided chamber, Installing the set intercom with a camera. You can not enter the apartment to be unlocked to check the visitors with audio and video. In addition again even before the entrance of the dwelling unit, It has extended peace of mind in a double check of security to make sure the visitor in a voice (conceptual diagram)](/images/osaka/osakashinishi/1b74a9f20.gif) [Auto-lock system] 1 Kaifu divided chamber, Installing the set intercom with a camera. You can not enter the apartment to be unlocked to check the visitors with audio and video. In addition again even before the entrance of the dwelling unit, It has extended peace of mind in a double check of security to make sure the visitor in a voice (conceptual diagram) Features of the building![Features of the building. [appearance] Total 187 units, Born in the scale of the ground 20-story (Rendering)](/images/osaka/osakashinishi/1b74a9f07.jpg) [appearance] Total 187 units, Born in the scale of the ground 20-story (Rendering) ![Features of the building. [Land Art Garden] It brings moisture to the urban life, Is a landscape that would also change until the whole area of the landscape (Rendering)](/images/osaka/osakashinishi/1b74a9f06.jpg) [Land Art Garden] It brings moisture to the urban life, Is a landscape that would also change until the whole area of the landscape (Rendering) ![Features of the building. [entrance] Entrance to be a place to carve the first impression of abode, It has been wrapped in the green of moisture. The entrance next to the wall, Greening is provided season wall subjected, Seasonal flowers are beautifully colored (conceptual diagram)](/images/osaka/osakashinishi/1b74a9f11.jpg) [entrance] Entrance to be a place to carve the first impression of abode, It has been wrapped in the green of moisture. The entrance next to the wall, Greening is provided season wall subjected, Seasonal flowers are beautifully colored (conceptual diagram) Earthquake ・ Disaster-prevention measures![earthquake ・ Disaster-prevention measures. [Emergency drinking water generation system "WELL UP"] By a simple operation, Speedy, well ・ Rivers ・ Introduced a system in which the water, such as a water tank can be filtered into drinking water. Power source has become a power generator, It is safe because it can be operated even if cut off the supply of electricity. About 1 day 14 ~ 15 tons (about 4800 persons / It is possible the supply of water of day) (same specifications)](/images/osaka/osakashinishi/1b74a9f01.jpg) [Emergency drinking water generation system "WELL UP"] By a simple operation, Speedy, well ・ Rivers ・ Introduced a system in which the water, such as a water tank can be filtered into drinking water. Power source has become a power generator, It is safe because it can be operated even if cut off the supply of electricity. About 1 day 14 ~ 15 tons (about 4800 persons / It is possible the supply of water of day) (same specifications) ![earthquake ・ Disaster-prevention measures. [Emergency manhole toilet] When the home of the toilet can not be used due to water outage, Is a simple toilet, which is assembled to remove the lid of the manhole on site (western-style toilet seat) (same specifications)](/images/osaka/osakashinishi/1b74a9f02.jpg) [Emergency manhole toilet] When the home of the toilet can not be used due to water outage, Is a simple toilet, which is assembled to remove the lid of the manhole on site (western-style toilet seat) (same specifications) ![earthquake ・ Disaster-prevention measures. [Kamado stool] On a bench in the grounds (2 places), Built-in "Kamado" that can carry. Just remove the sitting board at the time of disaster, Soup kitchen is available as a stove (same specifications)](/images/osaka/osakashinishi/1b74a9f03.jpg) [Kamado stool] On a bench in the grounds (2 places), Built-in "Kamado" that can carry. Just remove the sitting board at the time of disaster, Soup kitchen is available as a stove (same specifications) ![earthquake ・ Disaster-prevention measures. [Tai Sin door frame] Even when the event entrance frame at the time of the earthquake had been variations, And you can open the door so as to ensure the escape route, Pre-clearance between the door and the frame has become a design which gave the (gap) (conceptual diagram)](/images/osaka/osakashinishi/1b74a9f13.gif) [Tai Sin door frame] Even when the event entrance frame at the time of the earthquake had been variations, And you can open the door so as to ensure the escape route, Pre-clearance between the door and the frame has become a design which gave the (gap) (conceptual diagram) ![earthquake ・ Disaster-prevention measures. [Elevator with seismic control devices] It has become a seismic control with a device provided in the event of. Upon sensing the shaking caused by an earthquake, Emergency stop and automatic landing to the nearest floor. Is the peace of mind without being confined person in use (conceptual diagram)](/images/osaka/osakashinishi/1b74a9f14.gif) [Elevator with seismic control devices] It has become a seismic control with a device provided in the event of. Upon sensing the shaking caused by an earthquake, Emergency stop and automatic landing to the nearest floor. Is the peace of mind without being confined person in use (conceptual diagram) ![earthquake ・ Disaster-prevention measures. [Seismic slit] Between the main structural columns and non-load-bearing wall to support the building, Has provided groove called seismic slit. This, Relieve the burden on the main structure, which applied at the time of earthquake, It suppresses the influence of the pillars and beams (conceptual diagram)](/images/osaka/osakashinishi/1b74a9f15.gif) [Seismic slit] Between the main structural columns and non-load-bearing wall to support the building, Has provided groove called seismic slit. This, Relieve the burden on the main structure, which applied at the time of earthquake, It suppresses the influence of the pillars and beams (conceptual diagram) Building structure![Building structure. [Pile foundation] Toward the strong support ground that is in the ground, Concrete pile is adopted to a depth of about 34m, It supports the building from the ground. Piles by employing 拡底 pile spread diameter of the distal portion, It has extended more stable feeling (conceptual diagram)](/images/osaka/osakashinishi/1b74a9f18.gif) [Pile foundation] Toward the strong support ground that is in the ground, Concrete pile is adopted to a depth of about 34m, It supports the building from the ground. Piles by employing 拡底 pile spread diameter of the distal portion, It has extended more stable feeling (conceptual diagram) ![Building structure. [Double ceiling ・ Slab thickness] Equipment wiring and piping is provided between the slab and the ceiling, Consideration to the future of the renovation and maintenance. Further floor slab thickness is about 200 mm ~ And 260㎜, It has been consideration to sound insulation and thermal insulation properties (conceptual diagram)](/images/osaka/osakashinishi/1b74a9f08.gif) [Double ceiling ・ Slab thickness] Equipment wiring and piping is provided between the slab and the ceiling, Consideration to the future of the renovation and maintenance. Further floor slab thickness is about 200 mm ~ And 260㎜, It has been consideration to sound insulation and thermal insulation properties (conceptual diagram) ![Building structure. [Soundproof sash] living ・ Reduce the sound from the outside to the dining, Soundproof sash has been adopted in the T3 grade ※ A thing of the part T2 grade ※ Sound insulation performance is the only experimental values in sash alone. The size of the actually window ・ place ・ By the surrounding environment performance is different (conceptual diagram)](/images/osaka/osakashinishi/1b74a9f10.gif) [Soundproof sash] living ・ Reduce the sound from the outside to the dining, Soundproof sash has been adopted in the T3 grade ※ A thing of the part T2 grade ※ Sound insulation performance is the only experimental values in sash alone. The size of the actually window ・ place ・ By the surrounding environment performance is different (conceptual diagram) ![Building structure. [Welding closed muscle or spiral muscle] As consideration for the earthquake resistance of buildings, such as in the time of earthquake, Obi muscle of the pillar has been adopted is welded closed muscle or spiral muscle. For the shear force at the time of earthquake, It demonstrated the tenacity ※ The outer periphery only (conceptual diagram)](/images/osaka/osakashinishi/1b74a9f16.gif) [Welding closed muscle or spiral muscle] As consideration for the earthquake resistance of buildings, such as in the time of earthquake, Obi muscle of the pillar has been adopted is welded closed muscle or spiral muscle. For the shear force at the time of earthquake, It demonstrated the tenacity ※ The outer periphery only (conceptual diagram) ![Building structure. [Osaka City building environmental performance display system] In the building environment plan that building owners to submit to Osaka, And initiatives degree for the three priority areas of Osaka City, A comprehensive evaluation of the environmental performance of buildings by CASBEE has been evaluated at each stage 5](/images/osaka/osakashinishi/1b74a9f04.gif) [Osaka City building environmental performance display system] In the building environment plan that building owners to submit to Osaka, And initiatives degree for the three priority areas of Osaka City, A comprehensive evaluation of the environmental performance of buildings by CASBEE has been evaluated at each stage 5 Surrounding environment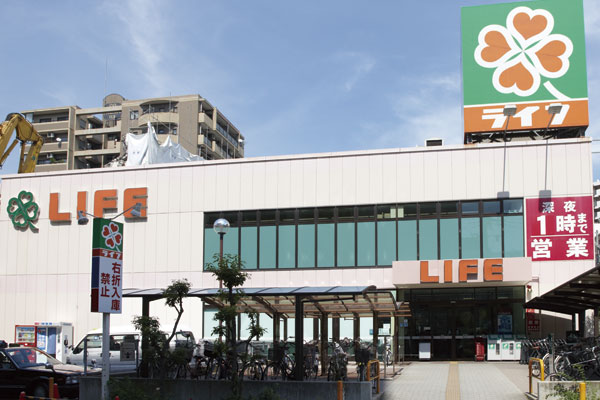 life Utsuboten (business hours / 9:30 ~ 25:00) (6-minute walk ・ About 420m) 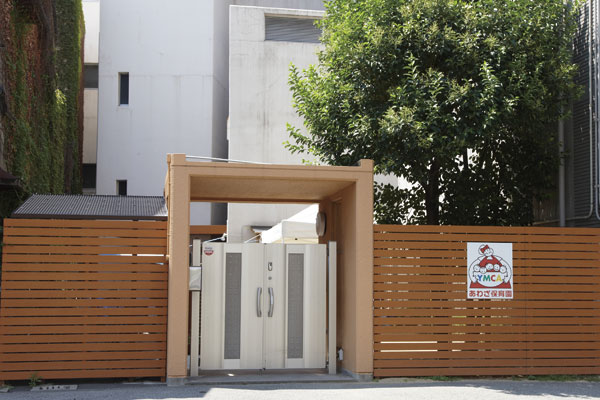 YMCA Awaza nursery (6-minute walk ・ About 480m) 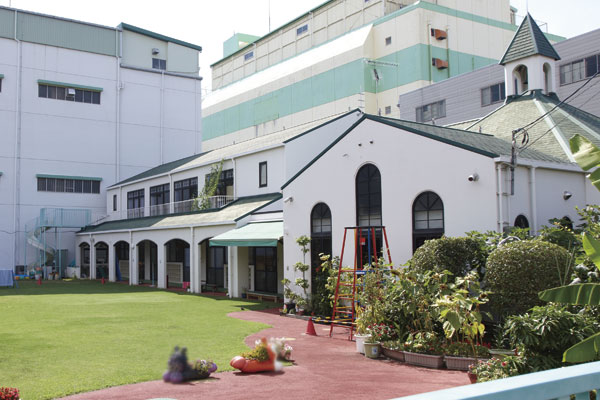 Kawaguchi St. Mary Kindergarten (8-minute walk ・ About 640m) 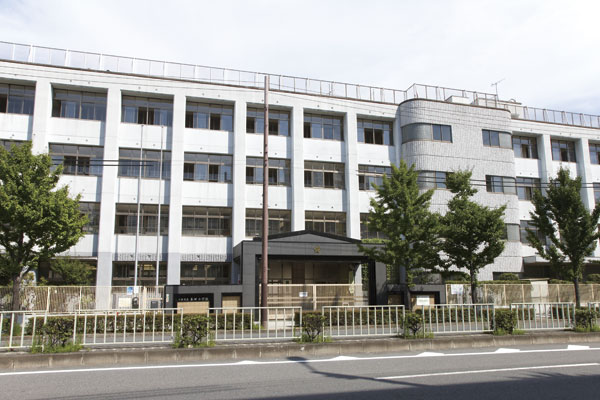 Municipal Honda Elementary School (5 minutes walk ・ About 330m) 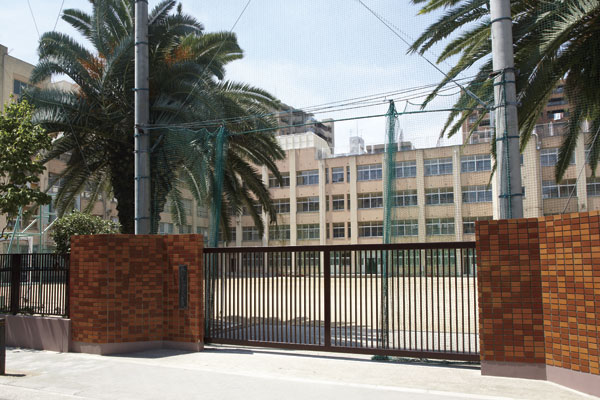 Municipal flower Suginoi junior high school (a 12-minute walk ・ About 900m) 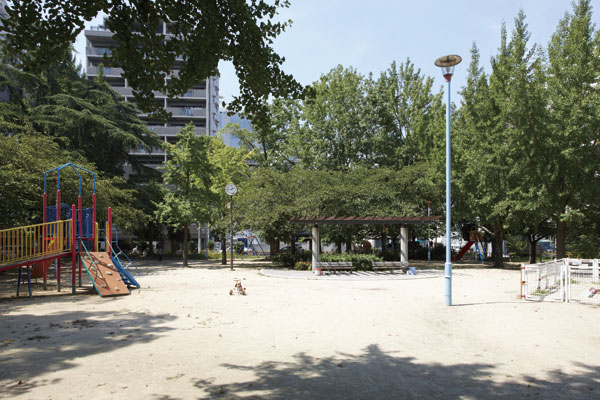 Edobori park (6-minute walk ・ About 470m) 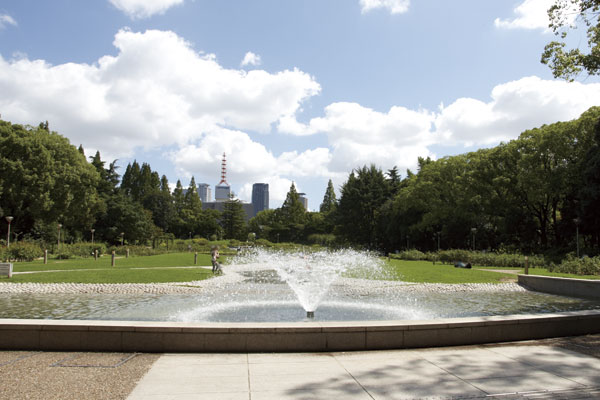 Toughness park (7 min walk ・ About 560m) 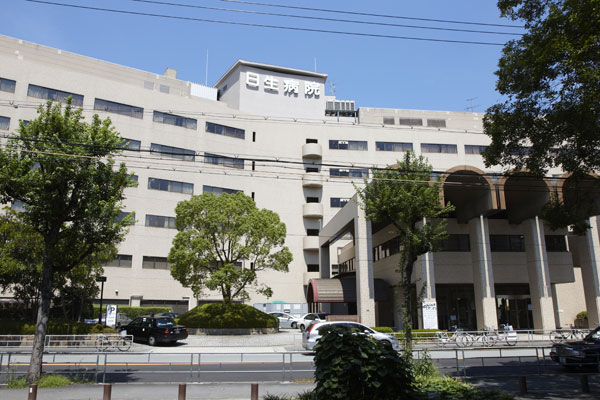 Nissei Hospital (General) (5-minute walk ・ About 340m) 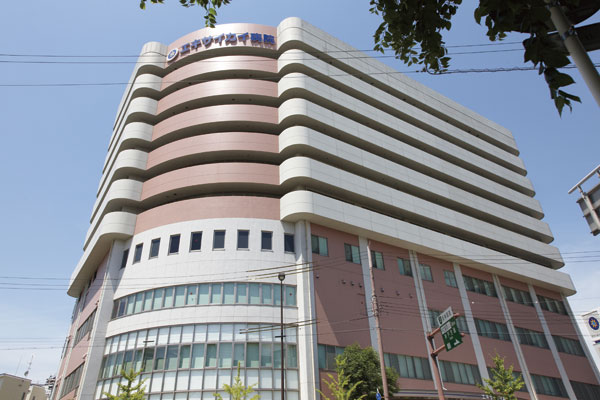 掖済 Board Hospital (General) (9-minute walk ・ About 650m) 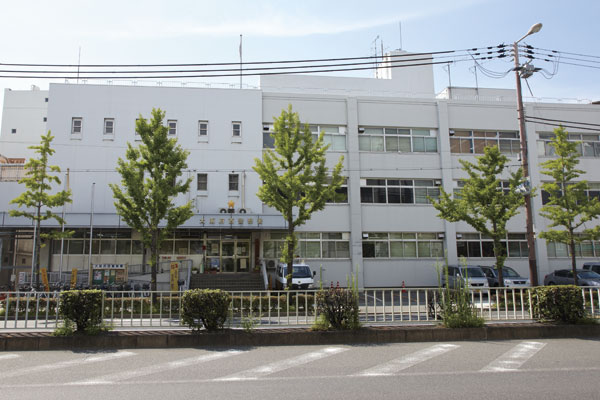 West police station (7 min walk ・ About 500m) 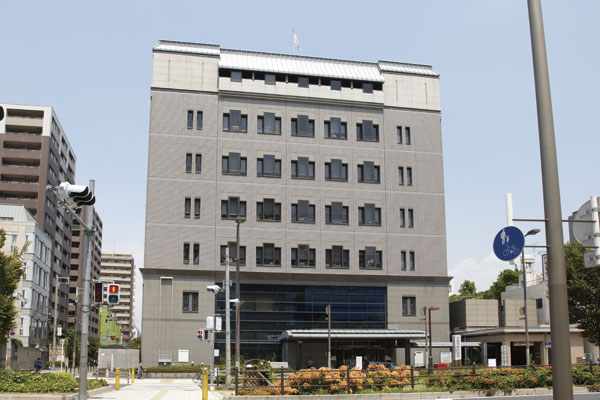 West ward office / Nishi-ku Health and Welfare Center (a 10-minute walk ・ About 750m) 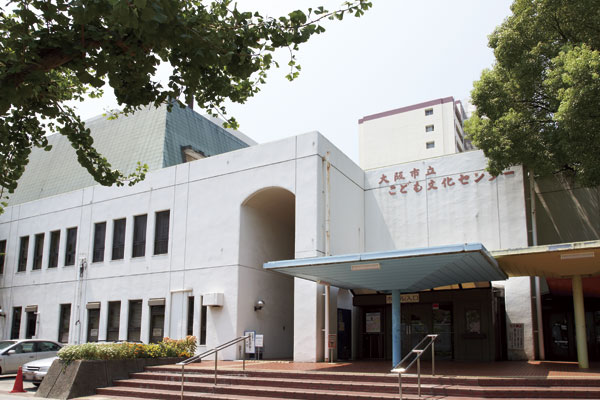 Municipal Children's Cultural Center (a 12-minute walk ・ About 910m) 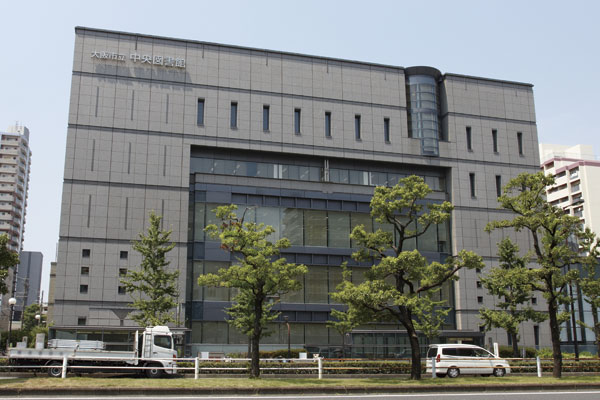 Osaka Municipal Central Library (12-minute walk ・ About 960m) 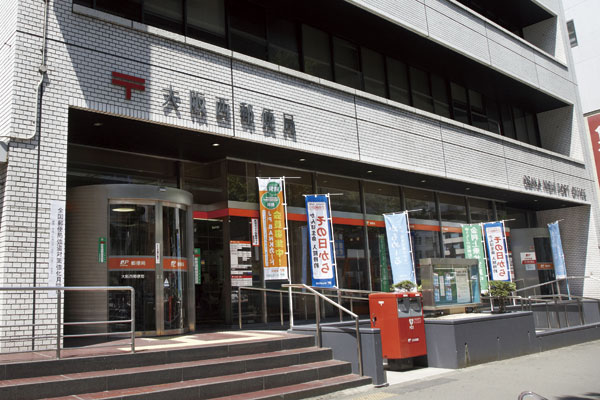 Osaka west post office (1-minute walk ・ About 40m) 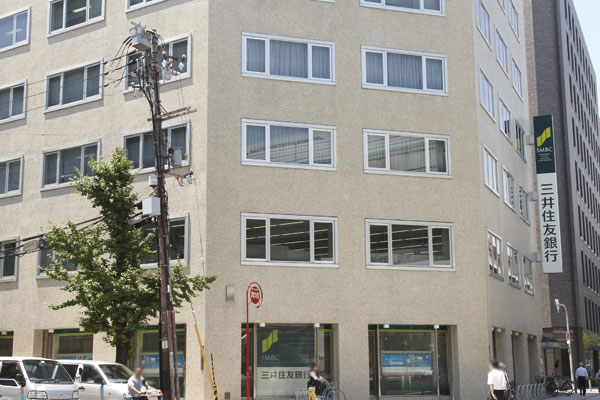 Sumitomo Mitsui Banking Corporation Itachibori Branch (6-minute walk ・ About 430m) Floor: 4LDK, occupied area: 86.04 sq m, Price: 39,580,000 yen ~ 43,180,000 yen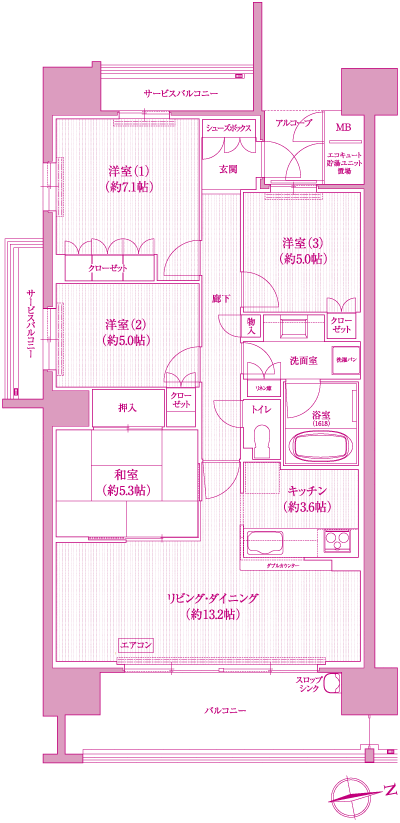 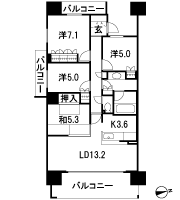 Floor: 3LDK, occupied area: 80.51 sq m, Price: 33,180,000 yen ~ 36,180,000 yen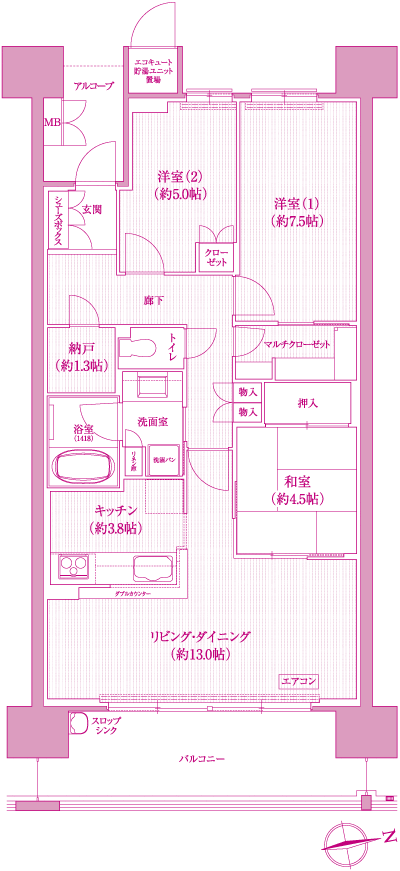 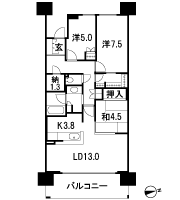 Floor: 3LDK, occupied area: 75.68 sq m, Price: 33,680,000 yen ~ 34,080,000 yen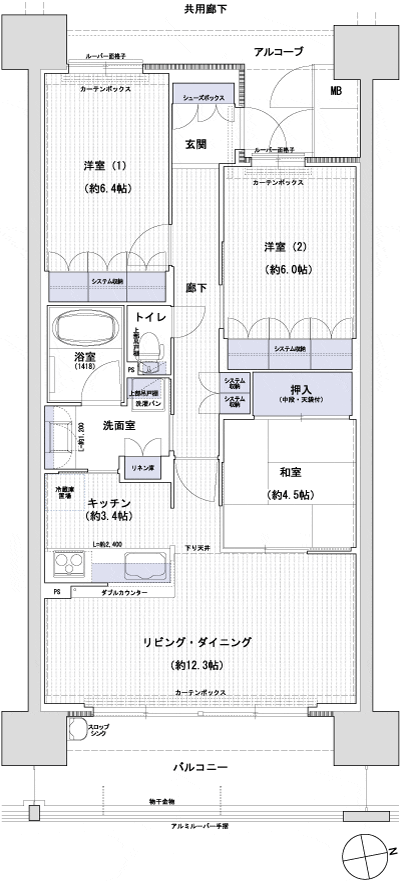 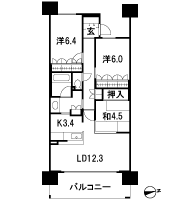 Location | ||||||||||||||||||||||||||||||||||||||||||||||||||||||||||||||||||||||||||||||||||||||||||||||||||||||||||||