Investing in Japanese real estate
New Apartments » Kansai » Osaka prefecture » Nishi-ku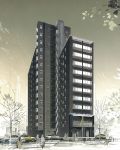 
Buildings and facilities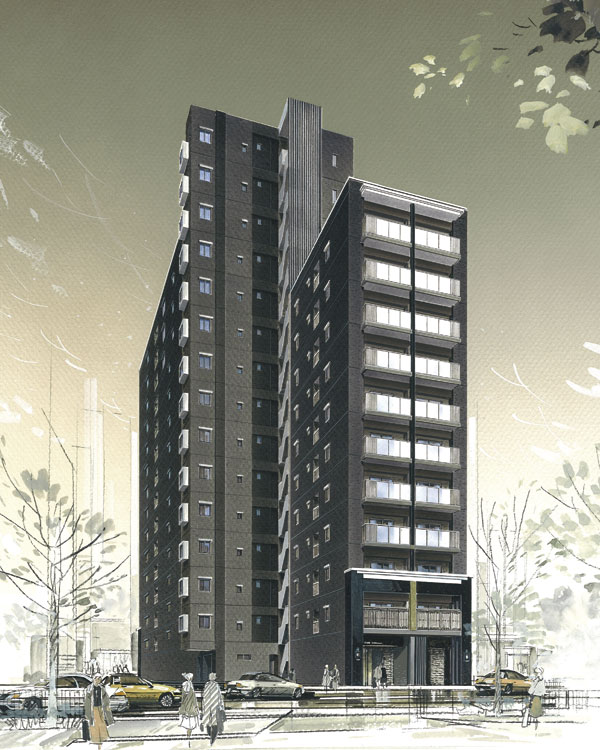 Exterior - Rendering Surrounding environment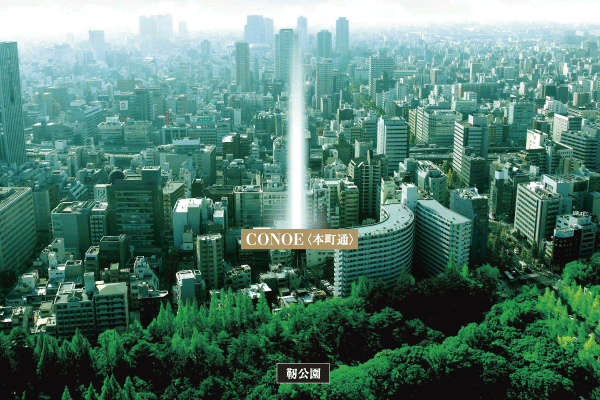 Has been subjected to some CG processing on aerial photographs of the peripheral site (June 2011 shooting), In fact a slightly different 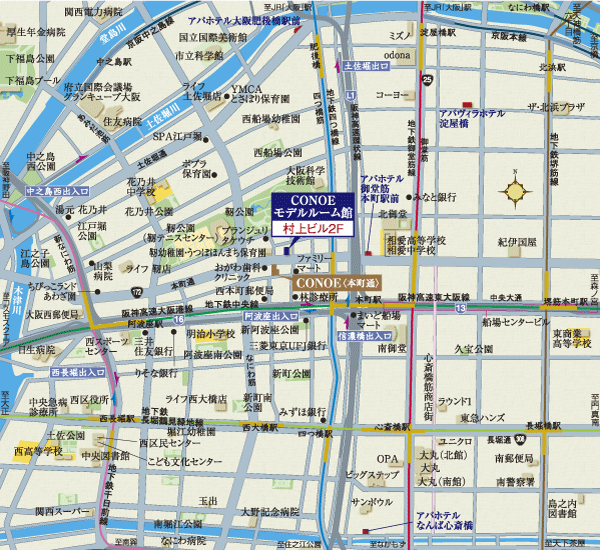 local ・ Model room museum guide map 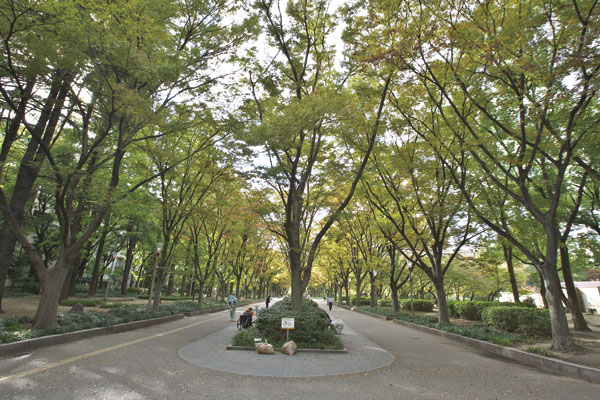 Utsubo Park (a 3-minute walk ・ About 180m) 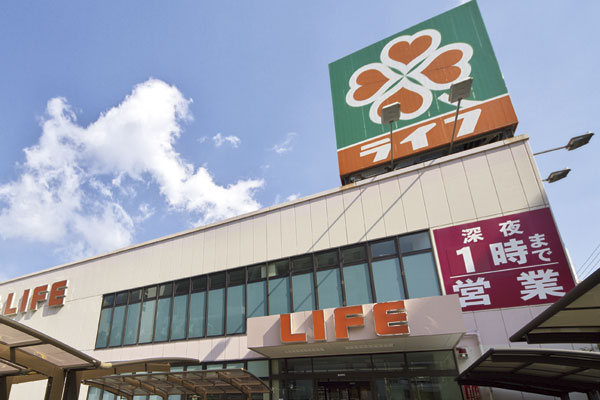 Life 靱店 (a 9-minute walk ・ About 670m) 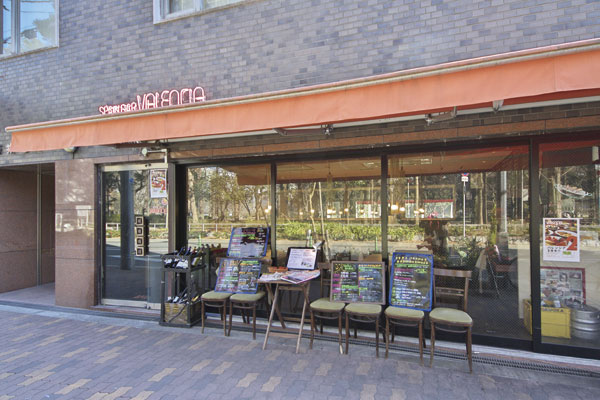 Spanish Bar Valencia (3-minute walk ・ About 240m) Living![Living. [living ・ dining] The important thing is, Eyes and ears, Richness to feel with your fingers and skin. Beauty found in the fit and corners, Tight feeling and the sound of the door. It was polished up to the wall and tiles of feel, Good and the sense of quality to the real thing has been directed (E type model room)](/images/osaka/osakashinishi/2ddf7fe12.jpg) [living ・ dining] The important thing is, Eyes and ears, Richness to feel with your fingers and skin. Beauty found in the fit and corners, Tight feeling and the sound of the door. It was polished up to the wall and tiles of feel, Good and the sense of quality to the real thing has been directed (E type model room) ![Living. [living ・ dining] Family reunion or visitor's correspondence, such as, Living to be active in various situations ・ dining. Warm sunshine will be wrapped in a bright space plug from the balcony (E type model room)](/images/osaka/osakashinishi/2ddf7fe14.jpg) [living ・ dining] Family reunion or visitor's correspondence, such as, Living to be active in various situations ・ dining. Warm sunshine will be wrapped in a bright space plug from the balcony (E type model room) Kitchen![Kitchen. [kitchen] And counter type of kitchen is adopted, You can also enjoy conversation with family while making the cuisine (E type model room)](/images/osaka/osakashinishi/2ddf7fe05.jpg) [kitchen] And counter type of kitchen is adopted, You can also enjoy conversation with family while making the cuisine (E type model room) ![Kitchen. [All sliding cabinet] Quiet type to shut out has been adopted an unpleasant sound when closing the drawer. Once stopped in front of the drawer is closed, Then it closes quietly (same specifications)](/images/osaka/osakashinishi/2ddf7fe04.jpg) [All sliding cabinet] Quiet type to shut out has been adopted an unpleasant sound when closing the drawer. Once stopped in front of the drawer is closed, Then it closes quietly (same specifications) ![Kitchen. [Enamel paste specification cabinet] Part of the bottom of the kitchen sink sliding cabinet, Enamel panel has been adopted in the bottom plate. It has been consideration to the ease and durability of cleaning (same specifications)](/images/osaka/osakashinishi/2ddf7fe13.jpg) [Enamel paste specification cabinet] Part of the bottom of the kitchen sink sliding cabinet, Enamel panel has been adopted in the bottom plate. It has been consideration to the ease and durability of cleaning (same specifications) ![Kitchen. [Hyper-glass coat top gas stove] Enamel and panels are brought into close contact vitreous is employed, Durability as well as design ・ Excellent is a three-necked stove also of cleaning (same specifications)](/images/osaka/osakashinishi/2ddf7fe08.jpg) [Hyper-glass coat top gas stove] Enamel and panels are brought into close contact vitreous is employed, Durability as well as design ・ Excellent is a three-necked stove also of cleaning (same specifications) ![Kitchen. [Enamel rectification Backed range hood] Effect by the suction force further up the current plate using draft phenomenon. High-quality enamel of baffle oil dirt also be easily wiped off, Since the wash can be removed maintains the integrity always clean (same specifications)](/images/osaka/osakashinishi/2ddf7fe16.jpg) [Enamel rectification Backed range hood] Effect by the suction force further up the current plate using draft phenomenon. High-quality enamel of baffle oil dirt also be easily wiped off, Since the wash can be removed maintains the integrity always clean (same specifications) ![Kitchen. [Water purifier with hand shower faucet] A hand shower that can be used to pull the head, Sink cleaning is easy to single-lever faucet has been adopted. Easy operation of only switching to clean water and shower is to rotate the lever. By high performance cartridge employing a triple filtration system, Water purifier has been built-in (same specifications)](/images/osaka/osakashinishi/2ddf7fe19.jpg) [Water purifier with hand shower faucet] A hand shower that can be used to pull the head, Sink cleaning is easy to single-lever faucet has been adopted. Easy operation of only switching to clean water and shower is to rotate the lever. By high performance cartridge employing a triple filtration system, Water purifier has been built-in (same specifications) Bathing-wash room![Bathing-wash room. [Bathroom] Bathroom heal daily fatigue is, In a clean design, refresh ・ Relaxation space has been directed (E type model room)](/images/osaka/osakashinishi/2ddf7fe09.jpg) [Bathroom] Bathroom heal daily fatigue is, In a clean design, refresh ・ Relaxation space has been directed (E type model room) ![Bathing-wash room. [One push drainage plug] Bathtub drain plug of, One-push type, which can simply by drainage pressing a finger has been adopted. It is comfortable there is no fear of wetting the clothes at the time of the cleaning (same specifications)](/images/osaka/osakashinishi/2ddf7fe17.jpg) [One push drainage plug] Bathtub drain plug of, One-push type, which can simply by drainage pressing a finger has been adopted. It is comfortable there is no fear of wetting the clothes at the time of the cleaning (same specifications) ![Bathing-wash room. [Wash bowl integrated counter] Counter is easy to clean in that there is no seam integrally shape the bowl section and the top plate (same specifications)](/images/osaka/osakashinishi/2ddf7fe01.jpg) [Wash bowl integrated counter] Counter is easy to clean in that there is no seam integrally shape the bowl section and the top plate (same specifications) ![Bathing-wash room. [Flangeless drainage port] Drainage around the mouth, And cleaning of good R shape, Drainage plug of flangeless there is no hardware around mouth, Dirt is difficult to shape attachment (same specifications)](/images/osaka/osakashinishi/2ddf7fe10.jpg) [Flangeless drainage port] Drainage around the mouth, And cleaning of good R shape, Drainage plug of flangeless there is no hardware around mouth, Dirt is difficult to shape attachment (same specifications) ![Bathing-wash room. [Swish swish and clean the drain outlet] Collect, eg in the middle hair with water flow, Discarded a quick drain outlet has been adopted. Easy to wash stainless steel hair catcher and slime can cleaning easier in difficult fluorine-based special coating that sticks (same specifications)](/images/osaka/osakashinishi/2ddf7fe06.jpg) [Swish swish and clean the drain outlet] Collect, eg in the middle hair with water flow, Discarded a quick drain outlet has been adopted. Easy to wash stainless steel hair catcher and slime can cleaning easier in difficult fluorine-based special coating that sticks (same specifications) Toilet![Toilet. [toilet] Toilet has been adopted is not in a tank type, To achieve a more refreshing space. Washing the amount of water used is less energy-saving type (E type model room)](/images/osaka/osakashinishi/2ddf7fe07.jpg) [toilet] Toilet has been adopted is not in a tank type, To achieve a more refreshing space. Washing the amount of water used is less energy-saving type (E type model room) ![Toilet. [Sefi on Detect] Dirt is hard luck quickly "Sefi on Detect" processing and bowl surface, Tornado cleaning to be all over cleaning, Dirt without toilet bowl of the border is has been adopted borderless shape wiped off a quick (same specifications)](/images/osaka/osakashinishi/2ddf7fe02.jpg) [Sefi on Detect] Dirt is hard luck quickly "Sefi on Detect" processing and bowl surface, Tornado cleaning to be all over cleaning, Dirt without toilet bowl of the border is has been adopted borderless shape wiped off a quick (same specifications) Interior![Interior. [Sliding wall] Sliding wall that can be partitioned into freely LDK and bedroom has been adopted by three of the sliding door. Ya lightly move hanging of quiet design with one hand, Also a sense of closing have been adopted quality soft closing function (some type only) (E type model room)](/images/osaka/osakashinishi/2ddf7fe11.jpg) [Sliding wall] Sliding wall that can be partitioned into freely LDK and bedroom has been adopted by three of the sliding door. Ya lightly move hanging of quiet design with one hand, Also a sense of closing have been adopted quality soft closing function (some type only) (E type model room) ![Interior. [Soft-close living door] To stylish living door which arranged the glass to center, impact ・ Draw until the last slowly to reduce the sound, Quiet and safe auto soft close function has been adopted (E type model room)](/images/osaka/osakashinishi/2ddf7fe15.jpg) [Soft-close living door] To stylish living door which arranged the glass to center, impact ・ Draw until the last slowly to reduce the sound, Quiet and safe auto soft close function has been adopted (E type model room) Other![Other. [Floor heating] living ・ The dining, Gas hot-water floor heating has been adopted. Gentle warmth by Radiated heat will spread to the entire room from the feet. Without the use of fire, Also without any safety noise that wound up the dust ・ Comfortable (same specifications)](/images/osaka/osakashinishi/a22952e19.jpg) [Floor heating] living ・ The dining, Gas hot-water floor heating has been adopted. Gentle warmth by Radiated heat will spread to the entire room from the feet. Without the use of fire, Also without any safety noise that wound up the dust ・ Comfortable (same specifications) ![Other. [Intercom] Intercom in the dwelling unit is reflects the initial image of the previous call at the time of the call from the lobby intercom on the small screen, Will prevent the mischief (same specifications)](/images/osaka/osakashinishi/2ddf7fe03.jpg) [Intercom] Intercom in the dwelling unit is reflects the initial image of the previous call at the time of the call from the lobby intercom on the small screen, Will prevent the mischief (same specifications) ![Other. [Hanging cupboard] Soft-close feature has been adopted to hanging cupboard. Of course, efforts to comfort and safety, In order to reduce the stress caused by sound, It has been attention to every nook and corner (same specifications)](/images/osaka/osakashinishi/2ddf7fe20.jpg) [Hanging cupboard] Soft-close feature has been adopted to hanging cupboard. Of course, efforts to comfort and safety, In order to reduce the stress caused by sound, It has been attention to every nook and corner (same specifications) Common utility![Common utility. [Mailbox integrated delivery box] Compared to the company's traditional mailbox, The recipient has become a design that has been consideration to security is not a dial-type (same specifications)](/images/osaka/osakashinishi/2ddf7ff15.jpg) [Mailbox integrated delivery box] Compared to the company's traditional mailbox, The recipient has become a design that has been consideration to security is not a dial-type (same specifications) Security![Security. [Triple security] Confirmed by the video the entrance of the visitor by the recording function is equipped with intercom with a color TV monitor. Non-residents with a key, Dwelling entrance of auto lock it is as long as that does not allow admission of course, Elevator door is also a high security system of crime prevention, which does not open (conceptual diagram)](/images/osaka/osakashinishi/2ddf7ff10.gif) [Triple security] Confirmed by the video the entrance of the visitor by the recording function is equipped with intercom with a color TV monitor. Non-residents with a key, Dwelling entrance of auto lock it is as long as that does not allow admission of course, Elevator door is also a high security system of crime prevention, which does not open (conceptual diagram) ![Security. [Security sensors] The windows facing the entrance door and the balcony of the dwelling unit magnet sensor in conjunction with intercom have been installed in the dwelling unit. By crime set in the intercom, It will be reported promptly to the security company when the door and the window is opened (same specifications)](/images/osaka/osakashinishi/2ddf7ff14.jpg) [Security sensors] The windows facing the entrance door and the balcony of the dwelling unit magnet sensor in conjunction with intercom have been installed in the dwelling unit. By crime set in the intercom, It will be reported promptly to the security company when the door and the window is opened (same specifications) ![Security. [Crime prevention thumb turn] Prevent incorrect lock from the outside "security thumb" has been adopted (same specifications)](/images/osaka/osakashinishi/2ddf7ff13.jpg) [Crime prevention thumb turn] Prevent incorrect lock from the outside "security thumb" has been adopted (same specifications) ![Security. [Deadbolt lock with sickle] Less likely to be destroyed in the bar, etc., High crime prevention to prevent unauthorized intrusion from the outside "dead bolt lock with a sickle" has been adopted (same specifications)](/images/osaka/osakashinishi/2ddf7ff12.jpg) [Deadbolt lock with sickle] Less likely to be destroyed in the bar, etc., High crime prevention to prevent unauthorized intrusion from the outside "dead bolt lock with a sickle" has been adopted (same specifications) Features of the building![Features of the building. [appearance] Guise the foundation part in natural black granite, The horizontal and vertical line draw a dignified look, Majesty is a dignified appearance style ※ Posted to that illustration is an image, appearance ・ color ・ Planting is different from the actual (Rendering)](/images/osaka/osakashinishi/2ddf7ff16.jpg) [appearance] Guise the foundation part in natural black granite, The horizontal and vertical line draw a dignified look, Majesty is a dignified appearance style ※ Posted to that illustration is an image, appearance ・ color ・ Planting is different from the actual (Rendering) ![Features of the building. [Entrance hall] Space of relaxation reminiscent of a hotel lobby has been directing ※ Posted to that illustration is an image, appearance ・ color ・ Planting is different from the actual (Rendering)](/images/osaka/osakashinishi/2ddf7ff17.jpg) [Entrance hall] Space of relaxation reminiscent of a hotel lobby has been directing ※ Posted to that illustration is an image, appearance ・ color ・ Planting is different from the actual (Rendering) ![Features of the building. [Entrance approach] Life settled not in the large-scale apartment has been created ※ Posted to that illustration is an image, appearance ・ color ・ Planting is different from the actual (Rendering)](/images/osaka/osakashinishi/2ddf7ff18.jpg) [Entrance approach] Life settled not in the large-scale apartment has been created ※ Posted to that illustration is an image, appearance ・ color ・ Planting is different from the actual (Rendering) Building structure![Building structure. [24-hour ventilation system] In order to protect the living environment, Proper ventilation is required. It incorporates a constantly fresh and clean air from the intake port of each room, Discharged by the bathroom heating dryer. We carried out the ventilation of the entire house (conceptual diagram)](/images/osaka/osakashinishi/2ddf7ff05.gif) [24-hour ventilation system] In order to protect the living environment, Proper ventilation is required. It incorporates a constantly fresh and clean air from the intake port of each room, Discharged by the bathroom heating dryer. We carried out the ventilation of the entire house (conceptual diagram) ![Building structure. [Flooring] High-performance flooring that combines beauty and functionality has been adopted. EB by the (electron beam) coating + hard power seat, Strong surface performance to scratches and dirt than the company's traditional floor is characterized by (conceptual diagram)](/images/osaka/osakashinishi/2ddf7ff01.gif) [Flooring] High-performance flooring that combines beauty and functionality has been adopted. EB by the (electron beam) coating + hard power seat, Strong surface performance to scratches and dirt than the company's traditional floor is characterized by (conceptual diagram) ![Building structure. [Pile foundation] It was confirmed by careful ground survey, Penetrate the strong and stable support ground of about 34m deeper than from the earth's surface (conceptual diagram)](/images/osaka/osakashinishi/2ddf7ff06.gif) [Pile foundation] It was confirmed by careful ground survey, Penetrate the strong and stable support ground of about 34m deeper than from the earth's surface (conceptual diagram) ![Building structure. [outer wall] The thickness of the concrete of the outer wall portion is reserved more than about 150mm. Enhance the sound insulation effect of the external, To achieve a comfortable living environment. Also, And dry sound insulation partition (except for some) is adopted to Tosakaikabe, Also in living sound of the adjacent dwelling unit has been consideration (conceptual diagram)](/images/osaka/osakashinishi/2ddf7ff07.gif) [outer wall] The thickness of the concrete of the outer wall portion is reserved more than about 150mm. Enhance the sound insulation effect of the external, To achieve a comfortable living environment. Also, And dry sound insulation partition (except for some) is adopted to Tosakaikabe, Also in living sound of the adjacent dwelling unit has been consideration (conceptual diagram) ![Building structure. [Silent Void Slab (except for some)] Implantation silent void slabs is, It is to suppress slab the resonance phenomenon (solid sound) that occurs at the top concrete and void formwork. Not only the weight floor impact sound insulation performance, Also has excellent light-weight floor impact sound insulation performance (conceptual diagram)](/images/osaka/osakashinishi/2ddf7ff08.gif) [Silent Void Slab (except for some)] Implantation silent void slabs is, It is to suppress slab the resonance phenomenon (solid sound) that occurs at the top concrete and void formwork. Not only the weight floor impact sound insulation performance, Also has excellent light-weight floor impact sound insulation performance (conceptual diagram) ![Building structure. [Osaka City building environmental performance display] By building comprehensive environment plan that building owners to submit to Osaka, And initiatives degree for the three items, such as reducing CO2 emissions, Overall it has been evaluated in five stages the environmental performance of buildings](/images/osaka/osakashinishi/2ddf7ff11.gif) [Osaka City building environmental performance display] By building comprehensive environment plan that building owners to submit to Osaka, And initiatives degree for the three items, such as reducing CO2 emissions, Overall it has been evaluated in five stages the environmental performance of buildings Other![Other. [Housing Performance Evaluation Report] Based on the rigorous evaluation criteria by the third-party evaluation agency of the Minister of Land, Infrastructure and Transport certification, Mansion of performance objectively the, And evaluated in specific grade to get the "design Housing Performance Evaluation Report", At the time of completion it will also receive grant of "construction Housing Performance Evaluation Report" (logo) ※ For more information see "Housing term large Dictionary"](/images/osaka/osakashinishi/2ddf7ff09.gif) [Housing Performance Evaluation Report] Based on the rigorous evaluation criteria by the third-party evaluation agency of the Minister of Land, Infrastructure and Transport certification, Mansion of performance objectively the, And evaluated in specific grade to get the "design Housing Performance Evaluation Report", At the time of completion it will also receive grant of "construction Housing Performance Evaluation Report" (logo) ※ For more information see "Housing term large Dictionary" ![Other. [Eco Jaws] By effectively utilizing the waste heat at the time of gas combustion create a hot water high-efficiency water heater "Eco Jaws" has been adopted (logo)](/images/osaka/osakashinishi/2ddf7ff03.gif) [Eco Jaws] By effectively utilizing the waste heat at the time of gas combustion create a hot water high-efficiency water heater "Eco Jaws" has been adopted (logo) ![Other. [Section insulation ・ Double-glazing] Roof and outer wall, Such as the lowest floor under the floor and heat-insulating material is applied, We have to improve the thermal insulation in the dwelling unit. Also, The window glass increases the thermal insulation by adopting a double-glazing with sealed dry air between the two glass, Prevents the occurrence of condensation within the dwelling unit (conceptual diagram)](/images/osaka/osakashinishi/2ddf7ff04.gif) [Section insulation ・ Double-glazing] Roof and outer wall, Such as the lowest floor under the floor and heat-insulating material is applied, We have to improve the thermal insulation in the dwelling unit. Also, The window glass increases the thermal insulation by adopting a double-glazing with sealed dry air between the two glass, Prevents the occurrence of condensation within the dwelling unit (conceptual diagram) ![Other. [LED bulb] The down lights in the dwelling unit, It has power-saving LED bulbs are used in long-life. It has been adopted the motion sensors in the dwelling unit side entrance, With consideration to energy saving and environmental burden to households, It has extended the comfort of the living (same specifications)](/images/osaka/osakashinishi/2ddf7ff02.jpg) [LED bulb] The down lights in the dwelling unit, It has power-saving LED bulbs are used in long-life. It has been adopted the motion sensors in the dwelling unit side entrance, With consideration to energy saving and environmental burden to households, It has extended the comfort of the living (same specifications) Surrounding environment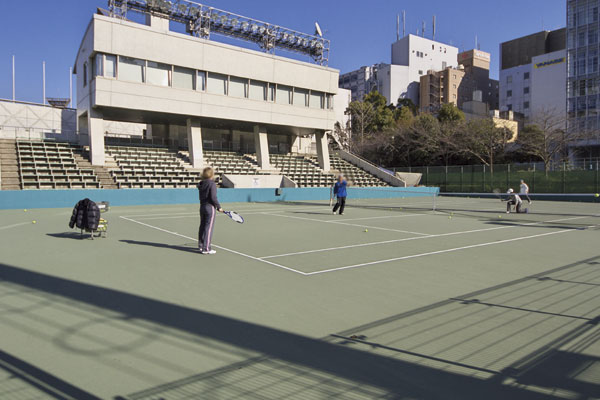 Utsubo Park / Utsubo Tennis Center (3-minute walk ・ About 240m) 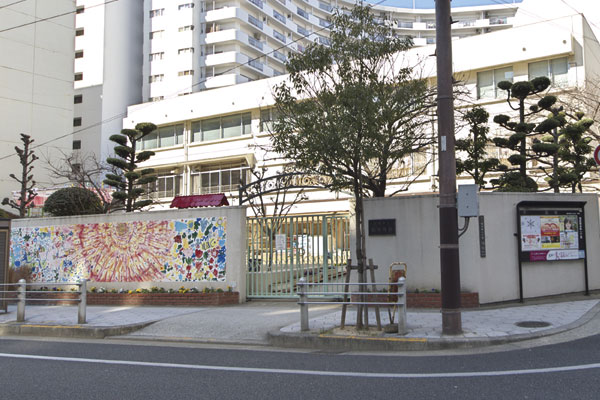 Municipal toughness kindergarten (1-minute walk ・ About 40m) 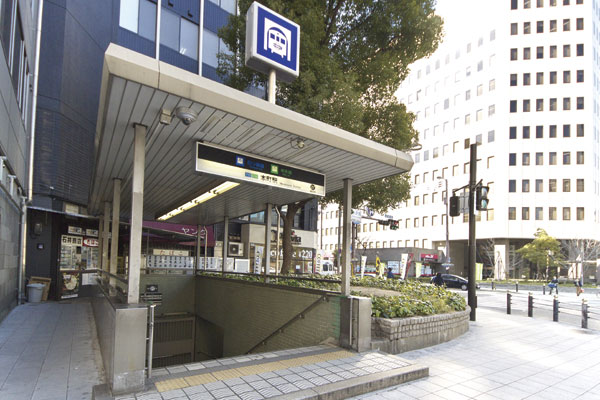 Subway "Honcho" station No. 27 entrance 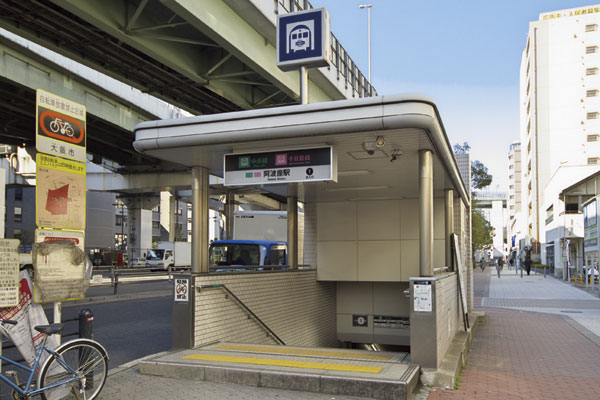 Subway "Awaza" Station No. 1 entrance 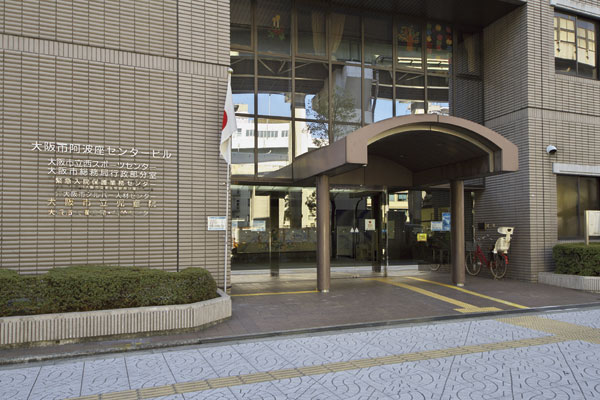 Osaka Tatsunishi Sports Center (a 10-minute walk ・ About 740m) 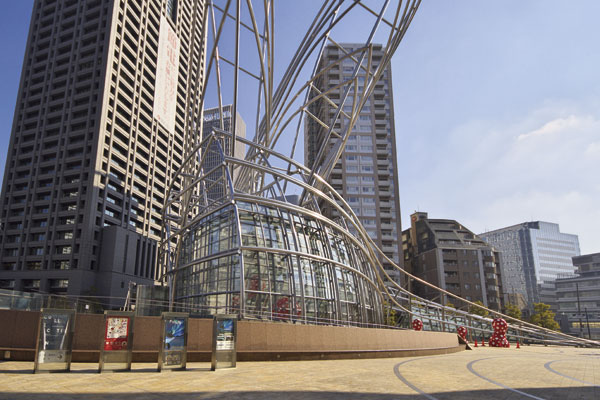 International National Museum (14 mins ・ About 1110m) 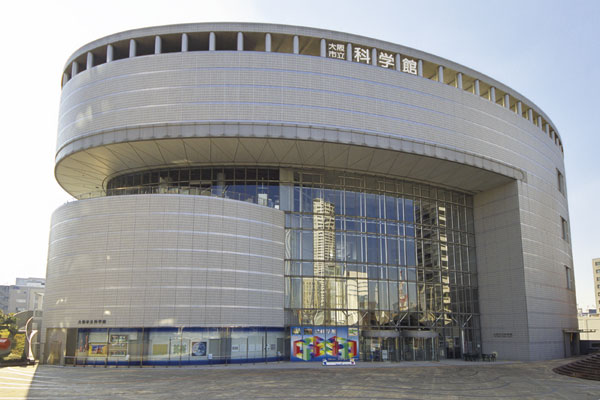 Municipal Science Museum (14 mins ・ About 1110m) Floor: 2LDK, occupied area: 56.57 sq m, Price: 26.8 million yen Floor: 2LDK, occupied area: 56.57 sq m, Price: 30,900,000 yen ~ 32,400,000 yen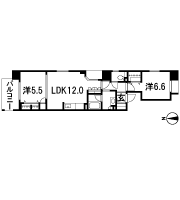 Floor: 1LDK, occupied area: 34.42 sq m, price: 23 million yen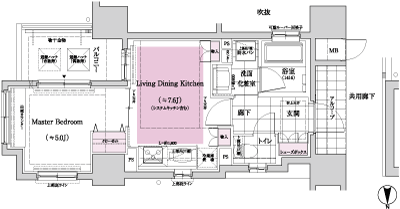 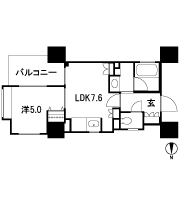 Floor: 2LDK, occupied area: 58.76 sq m, Price: 33,300,000 yen ~ 35,800,000 yen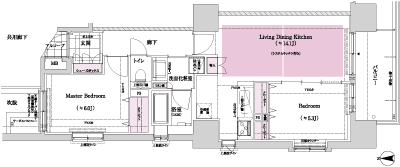 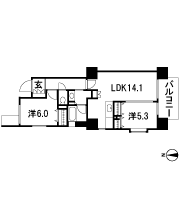 Floor: 3LDK, occupied area: 67.69 sq m, Price: 38.5 million yen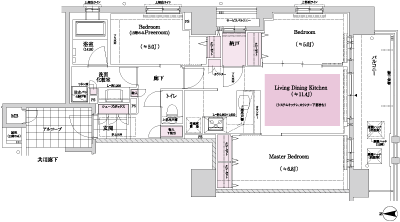 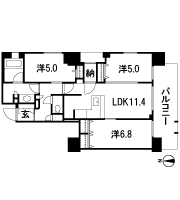 Location | |||||||||||||||||||||||||||||||||||||||||||||||||||||||||||||||||||||||||||||||||||||||||||||||||||||||||