Investing in Japanese real estate
2013
21,980,000 yen ~ 32,480,000 yen, 2LDK + S (storeroom) ・ 3LDK, 60.6 sq m ~ 71.29 sq m
New Apartments » Kansai » Osaka prefecture » Nishi-ku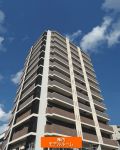 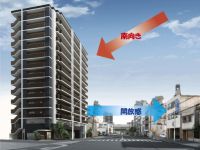
Buildings and facilities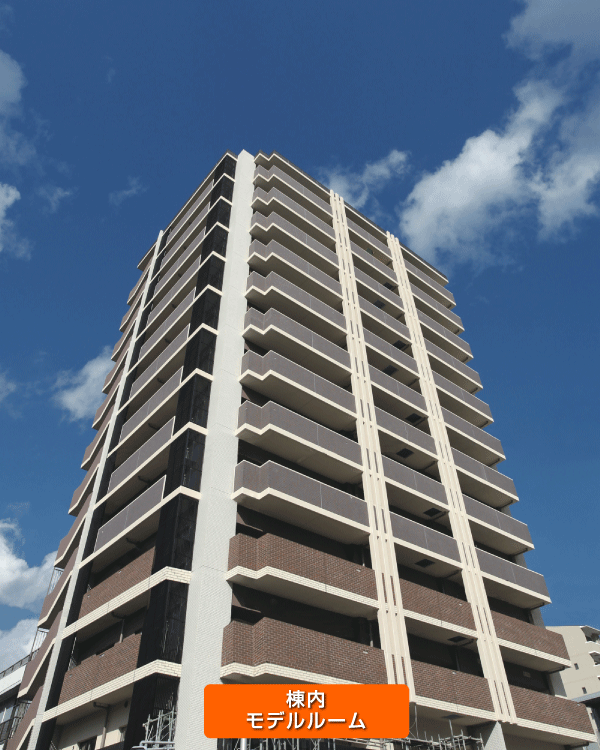 South-facing residential building placement of, There is a distance which was about 27m up front road spacious, Location with excellent brightness and airy. When you visit a site that dignified appearance of the ground 13-story emerged, You can experience the charm of the Mansion (2013 November shooting) 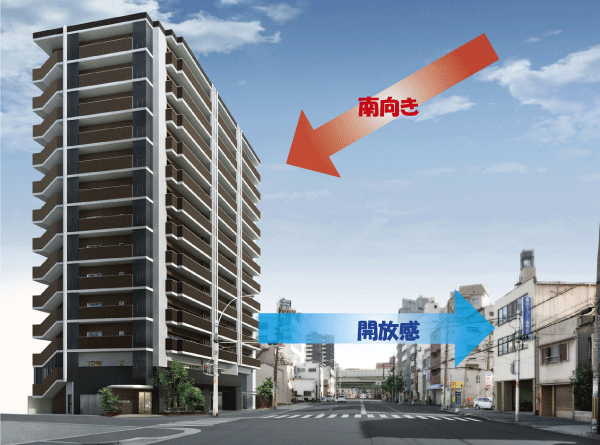 Convenience of the station near the, Enjoy the colorful downtown, Life stage birth. Access to the Osaka center is also a comfortable location. Road to the front of the building, There are about 27m and openness (CG synthesizing Exterior - Rendering and local peripheral photo. Actual and slightly different) Surrounding environment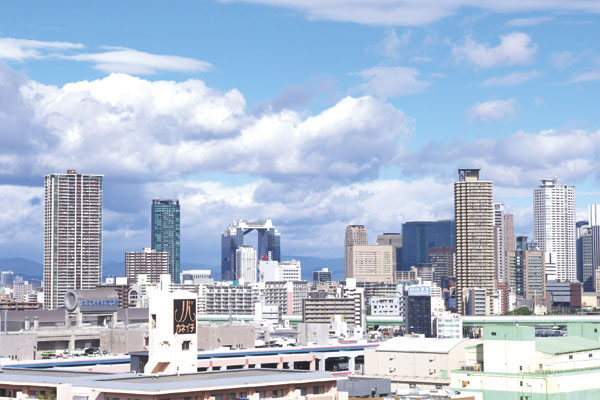 This sense of openness there is no tall buildings around. There is nothing blocking the view, 360-degree panoramic view spread local. Osaka from rooftop ・ Overlooking the Umeda (2013 November shooting) 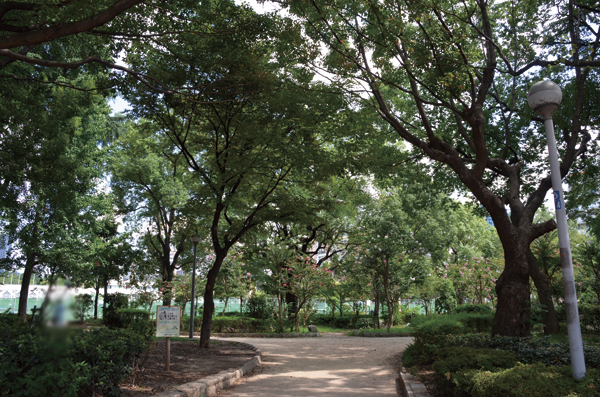 Rose of perpetual continues to bloom, Famous toughness park in the Rose Garden. Full of flowers and greenery, Zelkova trees, etc., Oasis of downtown, It is widely used as a sports field (toughness park / Walk 19 minutes ・ About 1500m) 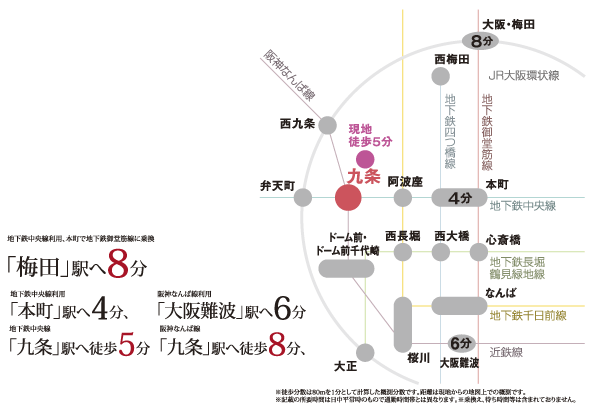 On top of the flat access and a 5-minute walk from Kujo Station, The sidewalk is wide street at night also bright women and children is also safe (traffic access view) Room and equipment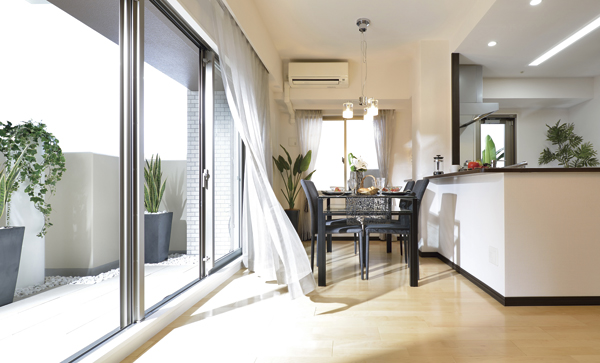 All houses facing south ・ 1 floor 3 House ・ Taking advantage of the site and residential building placement that corner dwelling unit rate of more than 65%, Realize the planning to create a pleasant Kazenotoorimichi. Living there is a large window to attract the wind in the room ・ Dining, Family there is a comfort to gather with nature (A type model room ※ Some options (paid ・ Application deadline Yes)) Living![Living. [living ・ dining] A type model room](/images/osaka/osakashinishi/8aa284e15.jpg) [living ・ dining] A type model room ![Living. [living ・ dining] A type model room](/images/osaka/osakashinishi/8aa284e16.jpg) [living ・ dining] A type model room ![Living. [living ・ dining] A type model room](/images/osaka/osakashinishi/8aa284e08.jpg) [living ・ dining] A type model room Kitchen![Kitchen. [kitchen] A type model room](/images/osaka/osakashinishi/8aa284e07.jpg) [kitchen] A type model room ![Kitchen. [Hyper-glass coat top stove] Same specifications](/images/osaka/osakashinishi/8aa284e13.jpg) [Hyper-glass coat top stove] Same specifications ![Kitchen. [Wide sink (silent specification)] Same specifications](/images/osaka/osakashinishi/8aa284e12.jpg) [Wide sink (silent specification)] Same specifications ![Kitchen. [Kitchen mixing faucet] Same specifications](/images/osaka/osakashinishi/8aa284e19.jpg) [Kitchen mixing faucet] Same specifications ![Kitchen. [Range food] Same specifications](/images/osaka/osakashinishi/8aa284e18.jpg) [Range food] Same specifications Bathing-wash room![Bathing-wash room. [Powder Room] A type model room](/images/osaka/osakashinishi/8aa284e01.jpg) [Powder Room] A type model room ![Bathing-wash room. [Counter-integrated basin bowl] Same specifications](/images/osaka/osakashinishi/8aa284e10.jpg) [Counter-integrated basin bowl] Same specifications ![Bathing-wash room. [Hand shower mixing faucet] Same specifications](/images/osaka/osakashinishi/8aa284e14.jpg) [Hand shower mixing faucet] Same specifications ![Bathing-wash room. [Health meter storage] Same specifications](/images/osaka/osakashinishi/8aa284e20.jpg) [Health meter storage] Same specifications ![Bathing-wash room. [Bathroom] A type model room](/images/osaka/osakashinishi/8aa284e03.jpg) [Bathroom] A type model room ![Bathing-wash room. [Standard bathtub] Same specifications](/images/osaka/osakashinishi/8aa284e11.jpg) [Standard bathtub] Same specifications ![Bathing-wash room. [Bathroom heating dryer] Same specifications](/images/osaka/osakashinishi/8aa284e09.jpg) [Bathroom heating dryer] Same specifications ![Bathing-wash room. [Thermo Floor] Same specifications](/images/osaka/osakashinishi/8aa284e17.jpg) [Thermo Floor] Same specifications Balcony ・ terrace ・ Private garden![balcony ・ terrace ・ Private garden. [balcony] A type model room](/images/osaka/osakashinishi/8aa284e05.jpg) [balcony] A type model room Receipt![Receipt. [Living storage] A type model room](/images/osaka/osakashinishi/8aa284e06.jpg) [Living storage] A type model room Interior![Interior. [bedroom] A type model room](/images/osaka/osakashinishi/8aa284e04.jpg) [bedroom] A type model room ![Interior. [Western style room] A type model room](/images/osaka/osakashinishi/8aa284e02.jpg) [Western style room] A type model room Security![Security. [Owl 24 total security system] 24 hours a day, every day, Security system to watch the peace of mind of living. The occurrence of such equipment of anomalies and fire monitored by 24-hour-a-day, Respond quickly in the unlikely event of. In the "Hasekokomyuniti Owl 24 Center", 24 hours a day, 365 days a year technician resides, Elimination of counseling available and the toilet clogged on equipment handling in the dwelling unit, Such as replacement of the packing, Also performs technical support to protect a comfortable life (conceptual diagram)](/images/osaka/osakashinishi/8aa284f06.gif) [Owl 24 total security system] 24 hours a day, every day, Security system to watch the peace of mind of living. The occurrence of such equipment of anomalies and fire monitored by 24-hour-a-day, Respond quickly in the unlikely event of. In the "Hasekokomyuniti Owl 24 Center", 24 hours a day, 365 days a year technician resides, Elimination of counseling available and the toilet clogged on equipment handling in the dwelling unit, Such as replacement of the packing, Also performs technical support to protect a comfortable life (conceptual diagram) ![Security. [Auto-lock system] Residents to adopt an auto-lock system with a camera that does not put to be released after you have firmly confirmed in the face and the voice of the visitor. It prevents it from entering the inside of a suspicious person apartment, It has extended crime prevention (same specifications)](/images/osaka/osakashinishi/8aa284f10.jpg) [Auto-lock system] Residents to adopt an auto-lock system with a camera that does not put to be released after you have firmly confirmed in the face and the voice of the visitor. It prevents it from entering the inside of a suspicious person apartment, It has extended crime prevention (same specifications) ![Security. [Dimple key] Adopt a difficult dimple key is unlocking due to unauthorized duplication and picking. Is a reversible design to plug from either direction (conceptual diagram)](/images/osaka/osakashinishi/8aa284f08.gif) [Dimple key] Adopt a difficult dimple key is unlocking due to unauthorized duplication and picking. Is a reversible design to plug from either direction (conceptual diagram) ![Security. [Crime prevention thumb turn ・ Sickle with a dead bolt] The indoor side Ya security thumb to prevent incorrect lock, Sickle with a dead bolt has been adopted to exhibit excellent protection against prying caused by bar (same specifications)](/images/osaka/osakashinishi/8aa284f09.jpg) [Crime prevention thumb turn ・ Sickle with a dead bolt] The indoor side Ya security thumb to prevent incorrect lock, Sickle with a dead bolt has been adopted to exhibit excellent protection against prying caused by bar (same specifications) ![Security. [Double Rock] Adopt a replication difficult reversible dimple key to the front door. Crime prevention is increased by a double lock on the top and bottom two places (same specifications)](/images/osaka/osakashinishi/8aa284f11.jpg) [Double Rock] Adopt a replication difficult reversible dimple key to the front door. Crime prevention is increased by a double lock on the top and bottom two places (same specifications) ![Security. [Security sensors] Set up a crime prevention sensor to the sash (except for some) of the total dwelling unit. Senses the opening and closing of the sash, Automatically report to the security company in the case where there is an abnormality. It watches over the peace of mind at the time of absence or during sleep (same specifications)](/images/osaka/osakashinishi/8aa284f07.jpg) [Security sensors] Set up a crime prevention sensor to the sash (except for some) of the total dwelling unit. Senses the opening and closing of the sash, Automatically report to the security company in the case where there is an abnormality. It watches over the peace of mind at the time of absence or during sleep (same specifications) Features of the building![Features of the building. [appearance] Convenience of the station near the, Enjoy the colorful downtown, Full of sense of openness life stage birth. Access to the Osaka center is also a comfortable location. Not only the convenience, Zenteiminami direction ・ Is the residence of obtaining the comfort of the corner dwelling unit rate of greater than 65% (Rendering)](/images/osaka/osakashinishi/8aa284f01.jpg) [appearance] Convenience of the station near the, Enjoy the colorful downtown, Full of sense of openness life stage birth. Access to the Osaka center is also a comfortable location. Not only the convenience, Zenteiminami direction ・ Is the residence of obtaining the comfort of the corner dwelling unit rate of greater than 65% (Rendering) ![Features of the building. [Location] And the south is ensured a space of about 27m, ventilation ・ To achieve excellent airy land plan to daylight. The front road, This is unlikely to be attractive to a flow line through to the main part (conceptual diagram)](/images/osaka/osakashinishi/8aa284f03.gif) [Location] And the south is ensured a space of about 27m, ventilation ・ To achieve excellent airy land plan to daylight. The front road, This is unlikely to be attractive to a flow line through to the main part (conceptual diagram) ![Features of the building. [Floor plan] 1 floor 3 House ・ Zenteiminami direction ・ Planning full of open feeling of the 65% the corner dwelling unit rate than. Advanced equipment ・ specification, Design, While meeting such as the strength of the building, ventilation ・ To achieve a comfortable living with excellent lighting both (dwelling unit layout)](/images/osaka/osakashinishi/8aa284f04.gif) [Floor plan] 1 floor 3 House ・ Zenteiminami direction ・ Planning full of open feeling of the 65% the corner dwelling unit rate than. Advanced equipment ・ specification, Design, While meeting such as the strength of the building, ventilation ・ To achieve a comfortable living with excellent lighting both (dwelling unit layout) ![Features of the building. [Entrance hall] Give a bright and sophisticated impression, Stylish entrance hall. Order is ensured wide and spacious, Will be wrapped in a calm atmosphere (Rendering)](/images/osaka/osakashinishi/8aa284f05.jpg) [Entrance hall] Give a bright and sophisticated impression, Stylish entrance hall. Order is ensured wide and spacious, Will be wrapped in a calm atmosphere (Rendering) Building structure![Building structure. [Pile foundation] In the Property, Underground about 26m ~ Adopt a pile foundation to drive a concrete pile in strong support layer that has been confirmed to 39m. Concrete pile is to widen the area of the distal end portion, 拡底 pile with enhanced support force of one single pile. By using a steel pipe to the pile head, Exhibit a high toughness. It aims to seismic improvement of buildings (conceptual diagram)](/images/osaka/osakashinishi/8aa284f12.gif) [Pile foundation] In the Property, Underground about 26m ~ Adopt a pile foundation to drive a concrete pile in strong support layer that has been confirmed to 39m. Concrete pile is to widen the area of the distal end portion, 拡底 pile with enhanced support force of one single pile. By using a steel pipe to the pile head, Exhibit a high toughness. It aims to seismic improvement of buildings (conceptual diagram) ![Building structure. [Pillar structure] Pillars and girders, which is the main structure is configured to wind the main reinforcement bands muscle and stirrups in closely spaced, It corresponds to the shear force generated during an earthquake. By firmly secure the head thickness of concrete, Oxidation to prevent the deterioration of reinforcing steel strength by (corrosion) (conceptual diagram)](/images/osaka/osakashinishi/8aa284f13.gif) [Pillar structure] Pillars and girders, which is the main structure is configured to wind the main reinforcement bands muscle and stirrups in closely spaced, It corresponds to the shear force generated during an earthquake. By firmly secure the head thickness of concrete, Oxidation to prevent the deterioration of reinforcing steel strength by (corrosion) (conceptual diagram) ![Building structure. [Thermal insulation measures] On the inside of the outer wall and beams, Adopt the internal thermal insulation construction method by the foamed-in-place urethane foam. The top floor slab exposed to direct sunlight, Adopted the external insulation construction method in which a heat-insulating layer on top of the slab concrete. To mitigate the increase in indoor temperature due to direct (conceptual diagram)](/images/osaka/osakashinishi/8aa284f14.gif) [Thermal insulation measures] On the inside of the outer wall and beams, Adopt the internal thermal insulation construction method by the foamed-in-place urethane foam. The top floor slab exposed to direct sunlight, Adopted the external insulation construction method in which a heat-insulating layer on top of the slab concrete. To mitigate the increase in indoor temperature due to direct (conceptual diagram) ![Building structure. [Floor slab structure] Consideration of the upper and lower floors of the sound insulation, Floor slab thickness is secure about 250mm (except for some). Adopt a thing of LL-45 grade with excellent sound insulation on the floor flooring. Lightly Void Slab construction method with a strong structure has been decorated (conceptual diagram)](/images/osaka/osakashinishi/8aa284f15.gif) [Floor slab structure] Consideration of the upper and lower floors of the sound insulation, Floor slab thickness is secure about 250mm (except for some). Adopt a thing of LL-45 grade with excellent sound insulation on the floor flooring. Lightly Void Slab construction method with a strong structure has been decorated (conceptual diagram) ![Building structure. [Outer wall structure] By affixing the plasterboard on which sprayed urethane foam insulation on the room side of the wall facing the outside air, Measures for suppressing the condensation has been decorated (conceptual diagram)](/images/osaka/osakashinishi/8aa284f16.gif) [Outer wall structure] By affixing the plasterboard on which sprayed urethane foam insulation on the room side of the wall facing the outside air, Measures for suppressing the condensation has been decorated (conceptual diagram) ![Building structure. [Tosakaikabe] Consideration of the leakage of the living sound of the adjacent dwelling unit, Adopt a high sound insulation structure. To achieve peace there is living space that has been protected the privacy of (conceptual diagram)](/images/osaka/osakashinishi/8aa284f17.gif) [Tosakaikabe] Consideration of the leakage of the living sound of the adjacent dwelling unit, Adopt a high sound insulation structure. To achieve peace there is living space that has been protected the privacy of (conceptual diagram) ![Building structure. [Soundproof sash] In order to increase the comfort of the room, Adopt a soundproof sash of sound insulation performance T-2 rating in the opening of all households. Sound and about 30 db relief from external (conceptual diagram)](/images/osaka/osakashinishi/8aa284f18.gif) [Soundproof sash] In order to increase the comfort of the room, Adopt a soundproof sash of sound insulation performance T-2 rating in the opening of all households. Sound and about 30 db relief from external (conceptual diagram) ![Building structure. [24 hours low air flow ventilation system] To be incorporated fresh air into the dwelling unit even if you are still with all windows rolled up, It adopted a 24-hour low air flow ventilation function with the bathroom heating dryer, Always realize that to make the flow of the small amount of air. Keep indoor air always fresh (conceptual diagram)](/images/osaka/osakashinishi/8aa284f19.gif) [24 hours low air flow ventilation system] To be incorporated fresh air into the dwelling unit even if you are still with all windows rolled up, It adopted a 24-hour low air flow ventilation function with the bathroom heating dryer, Always realize that to make the flow of the small amount of air. Keep indoor air always fresh (conceptual diagram) ![Building structure. [Seismic door frame] At the time of the earthquake, Also deformation entrance door part with the shaking of the building. as a result, Corner of the door comes in contact with the frame, Door might not open. In order to avoid such a situation, Frame and earthquake-resistant door frame to ensure adequate clearance between the door has been adopted (conceptual diagram)](/images/osaka/osakashinishi/8aa284f20.gif) [Seismic door frame] At the time of the earthquake, Also deformation entrance door part with the shaking of the building. as a result, Corner of the door comes in contact with the frame, Door might not open. In order to avoid such a situation, Frame and earthquake-resistant door frame to ensure adequate clearance between the door has been adopted (conceptual diagram) ![Building structure. [Osaka City building environmental performance display system] In building a comprehensive environment plan that building owners to submit to Osaka, We evaluated at each five levels a comprehensive evaluation of the environmental performance of buildings by the effort degree and CASBEE for three key items that Osaka stipulated](/images/osaka/osakashinishi/8aa284f02.gif) [Osaka City building environmental performance display system] In building a comprehensive environment plan that building owners to submit to Osaka, We evaluated at each five levels a comprehensive evaluation of the environmental performance of buildings by the effort degree and CASBEE for three key items that Osaka stipulated Surrounding environment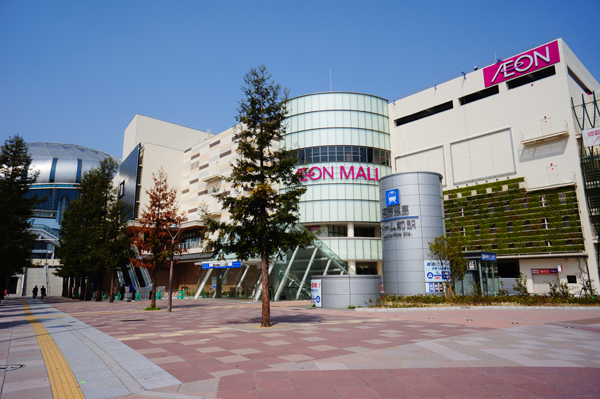 Aeon Mall Osaka Dome City (Hanshin "before the dome" Station) 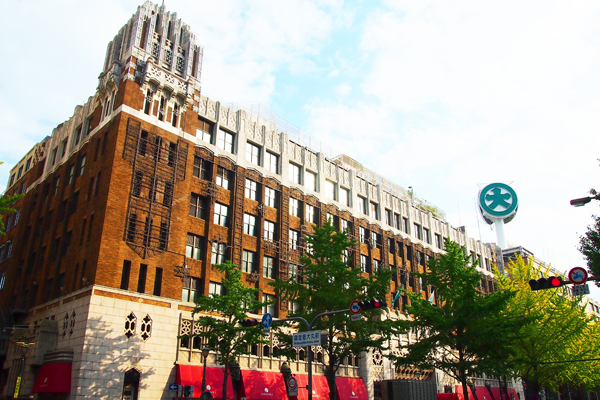 OK in the bicycle to Shinsaibashi area (about 2.4km ・ Bicycle about 10 minutes) 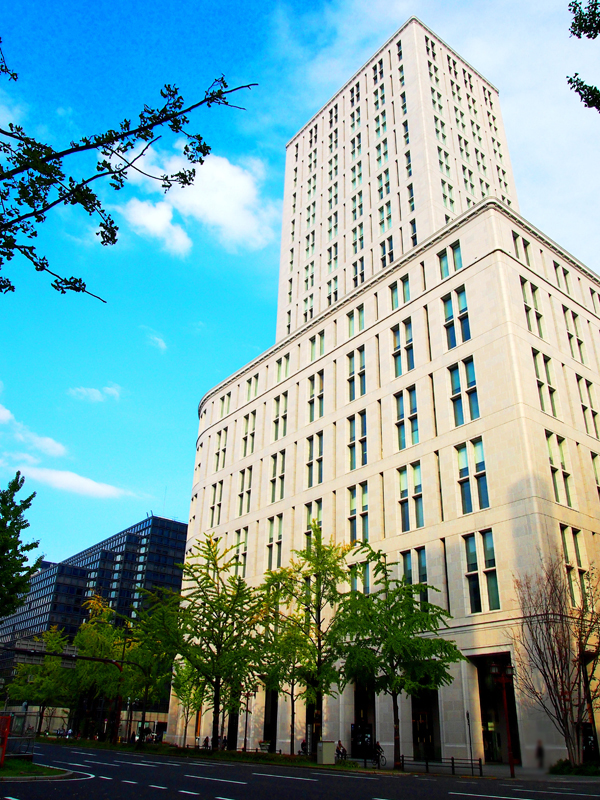 To Hon Station 4 minutes 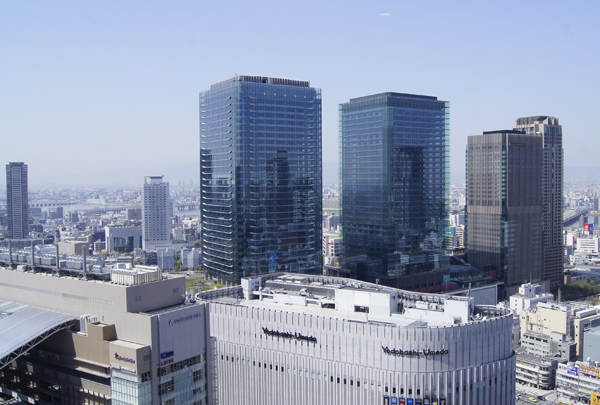 8 minutes to Umeda Station 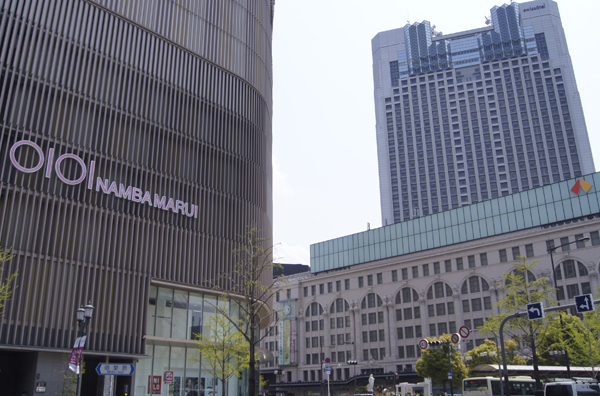 To Osaka Namba Station 6 minutes 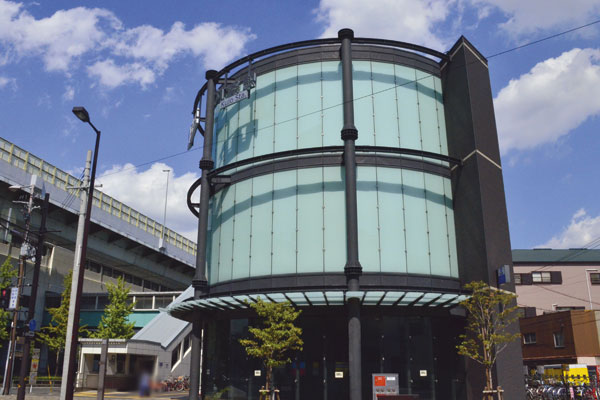 A 5-minute walk to the metro center line Kujo Station, An 8-minute walk to the Hanshin Namba Line Kujo Station. Of course, to Osaka, Nara and without transfer also comfortable to Sannomiya 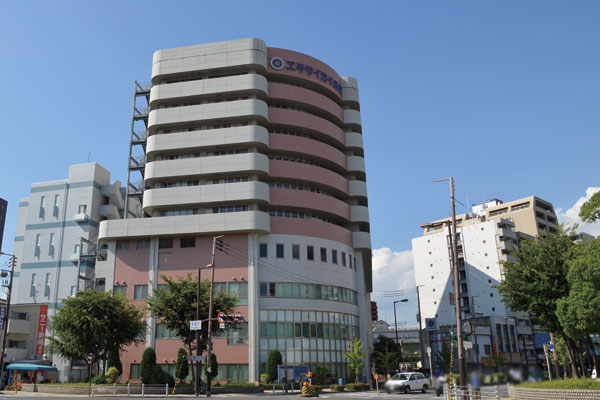 Osaka Ekisaikai hospital (a 4-minute walk ・ About 310m) 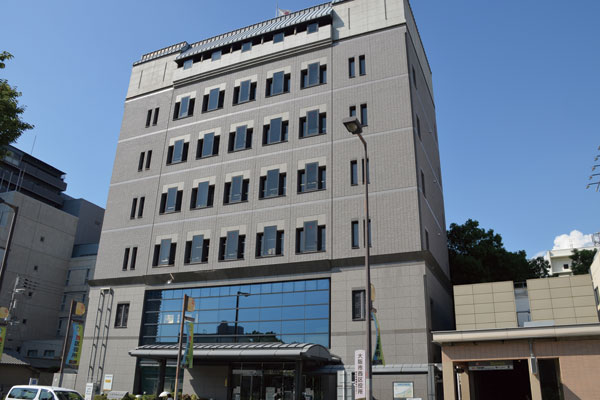 West Ward (13 mins ・ About 1030m) 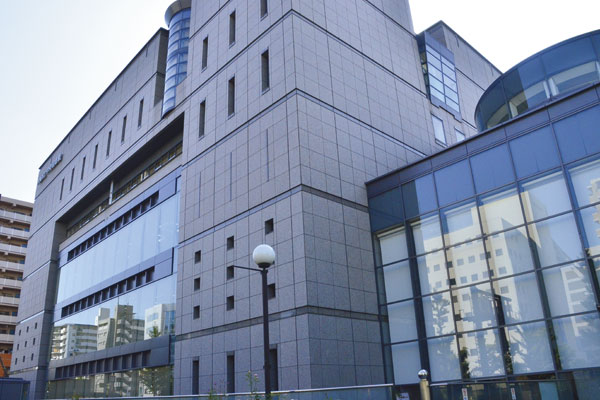 Osaka Municipal Central Library (15-minute walk ・ About 1200m) 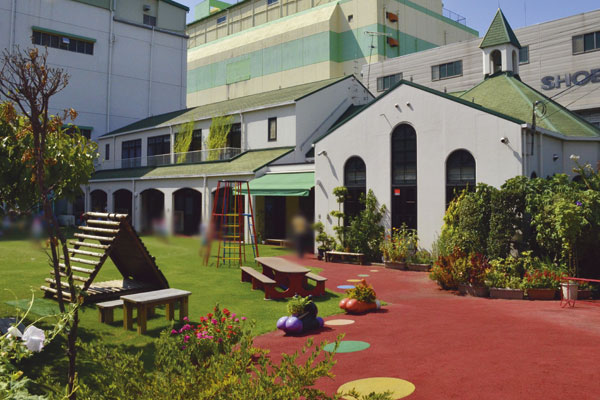 Kawaguchi St. Mary's kindergarten (7 min walk ・ About 500m) 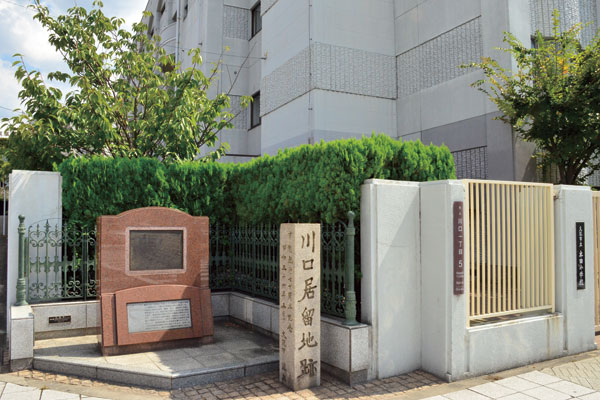 Municipal Honda Elementary School (a 9-minute walk ・ About 700m) 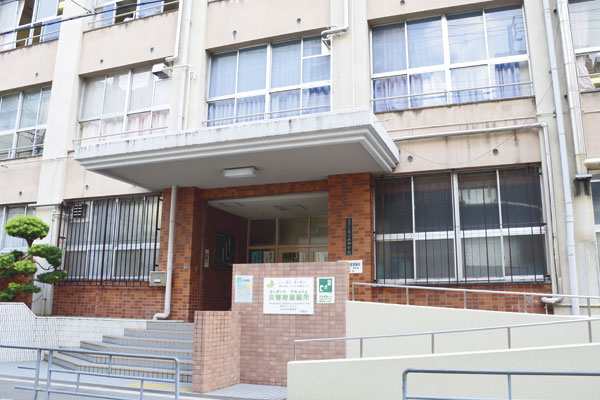 Municipal flower Suginoi junior high school (a 20-minute walk ・ About 1580m) 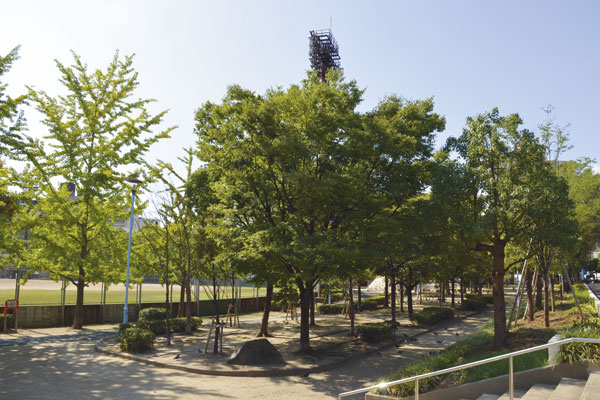 Matsushima Park (7 min walk ・ About 500m) 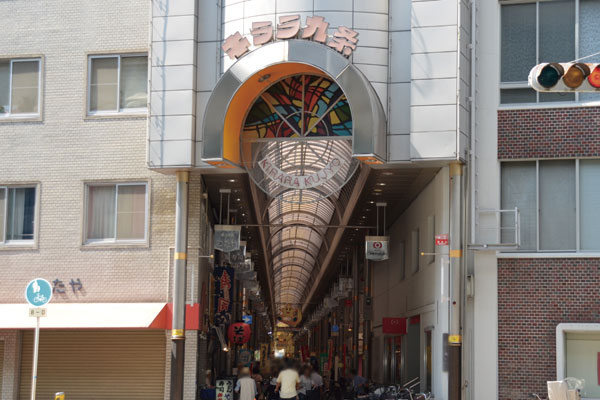 Killala Kujo mall entrance (6-minute walk ・ About 460m) Floor: 3LDK ・ 2LDK + S, the area occupied: 65.6 sq m, Price: 26,980,000 yen ・ 32,480,000 yen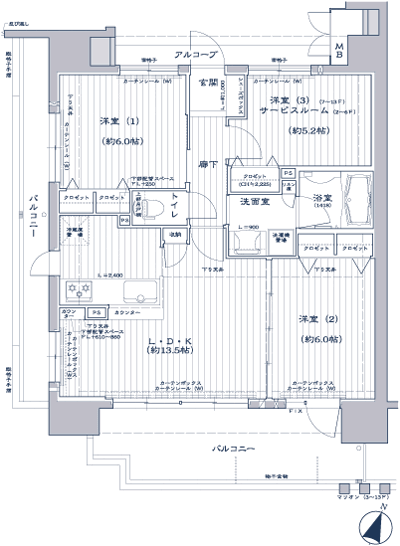 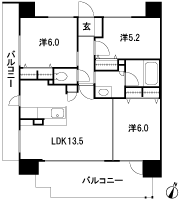 Floor: 3LDK, the area occupied: 60.6 sq m, Price: 21,980,000 yen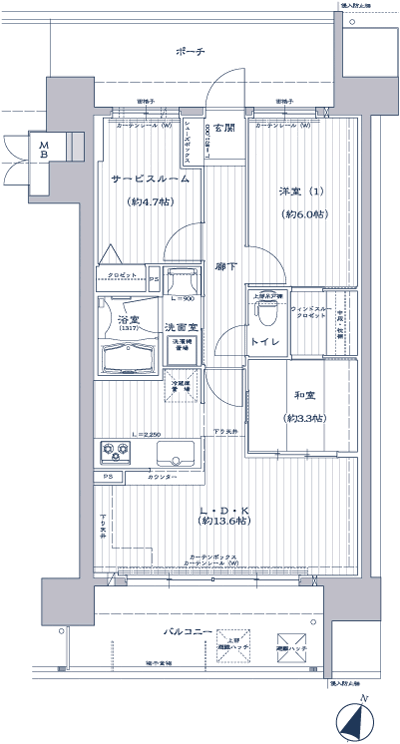 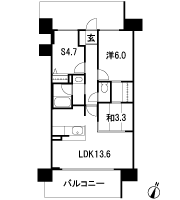 Floor: 3LDK, occupied area: 71.29 sq m, Price: 30,680,000 yen ・ 31,780,000 yen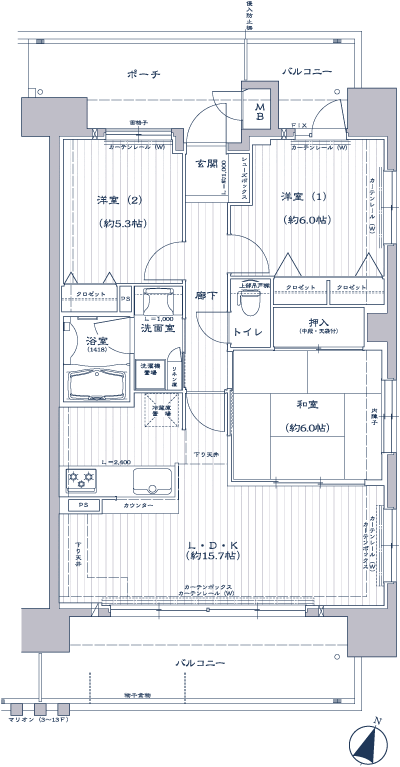 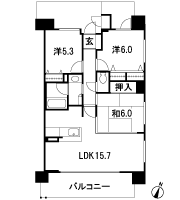 Location | |||||||||||||||||||||||||||||||||||||||||||||||||||||||||||||||||||||||||||||||||||||||||||||||||||||||||