Investing in Japanese real estate
2015January
29.6 million yen ~ 42,400,000 yen, 2LDK ・ 2LDK + S (storeroom), 60.55 sq m ~ 73.94 sq m
New Apartments » Kansai » Osaka prefecture » Nishi-ku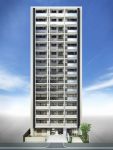 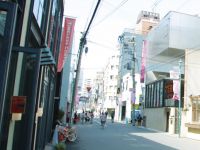
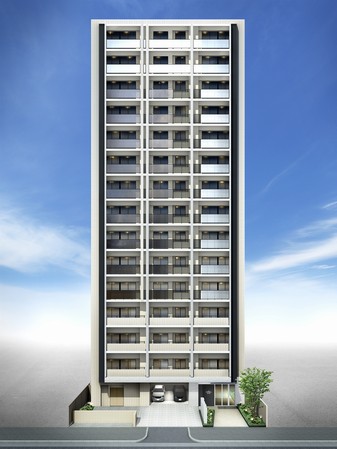 Exterior - Rendering 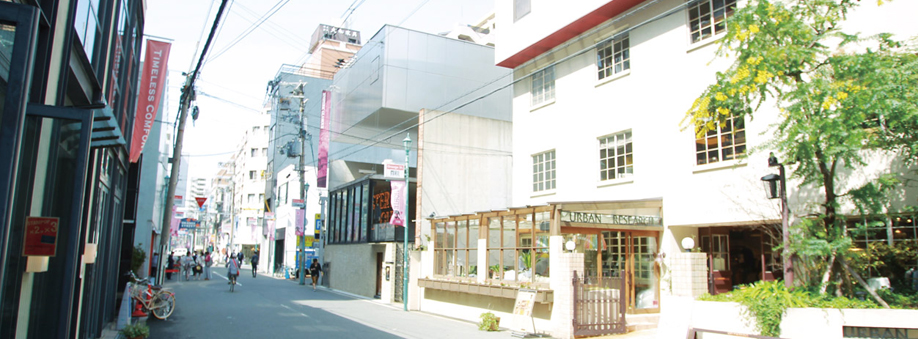 Shops to stimulate the sensibility is lined, Horie crowded with a lot of people, "Orange Street (Tachibana street)" (a 1-minute walk / About 70m) 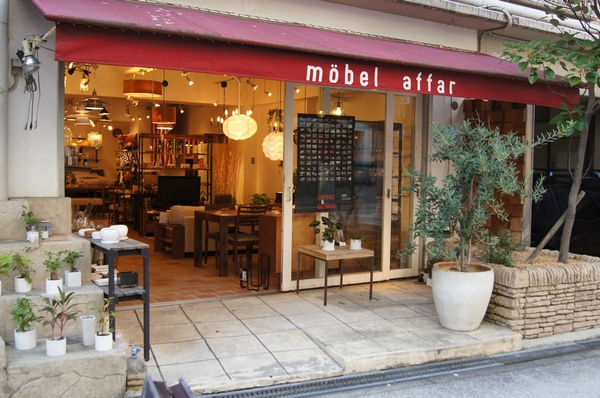 Scandinavian-style interior shop mobel affar (3-minute walk / About 210m) 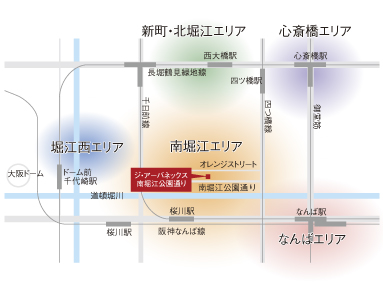 Local area map (illustration) 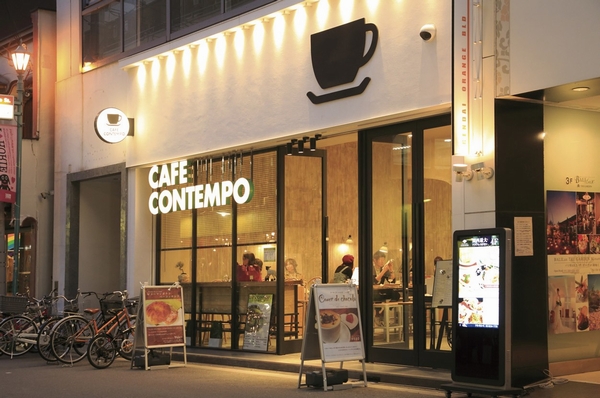 CAFE CONTEMPO (6-minute walk / About 450m) 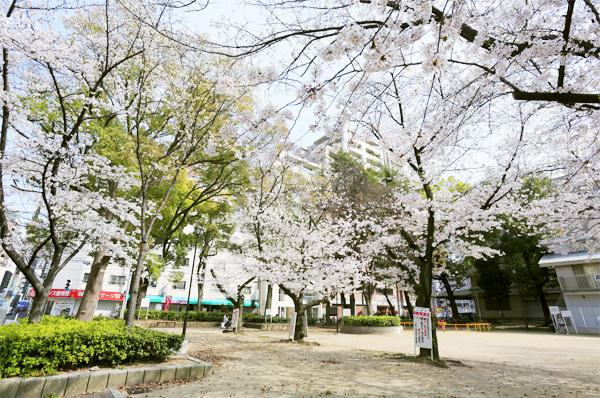 Minamihorie park (a 1-minute walk / About 50m) 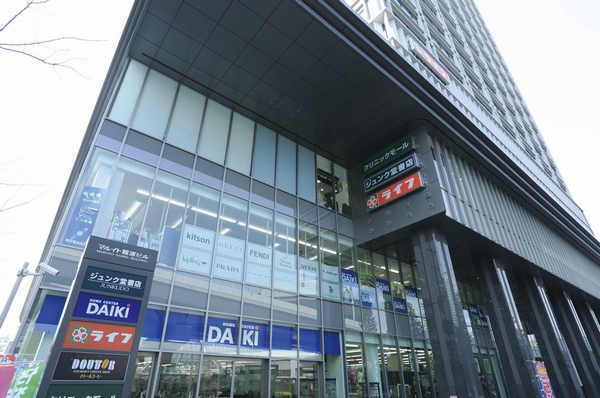 life, Daiki, Maruito Namba buildings such as Junkudo enters (a 10-minute walk / About 760m) 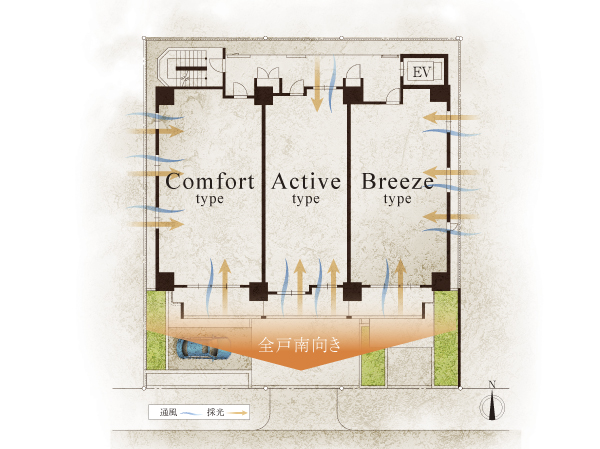 Site layout Buildings and facilities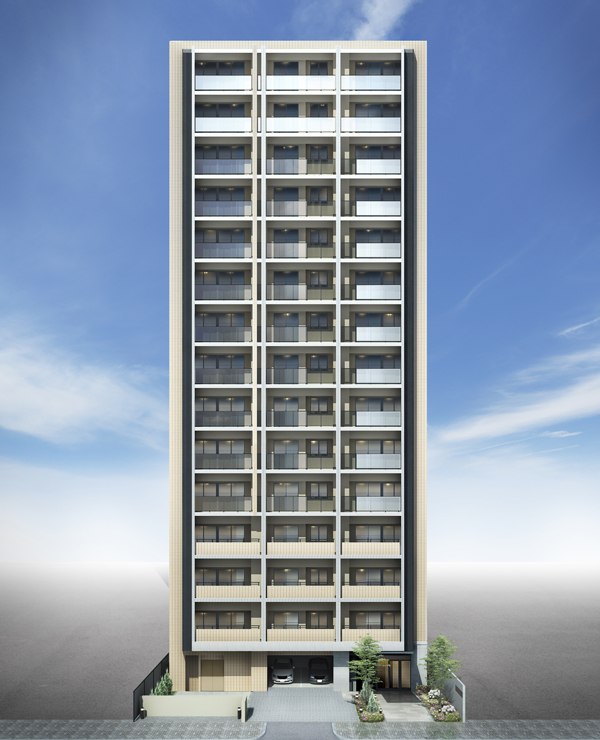 Fulfill a sense of openness and quality independence at the same time, 1 floor 3 House ・ All houses facing south (Exterior view) 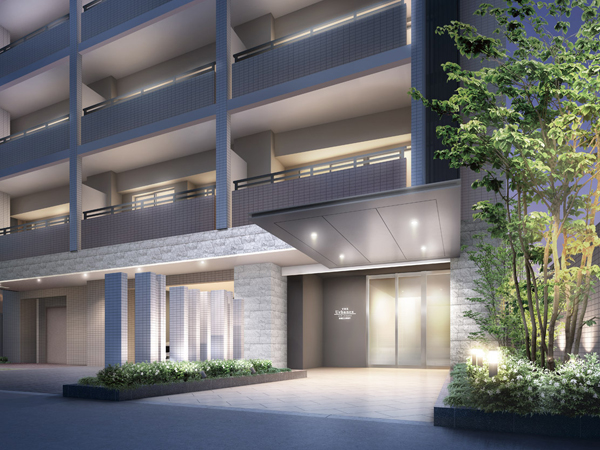 Produce a rich expression of relaxation and sense of quality is in harmony. Big overhanging Daihisashi (the canopy), Colonnaded to block the line of sight to the parking lot, Live one and towards the guest to the hotel and then gracefully Escort (Entrance approach Rendering) Room and equipment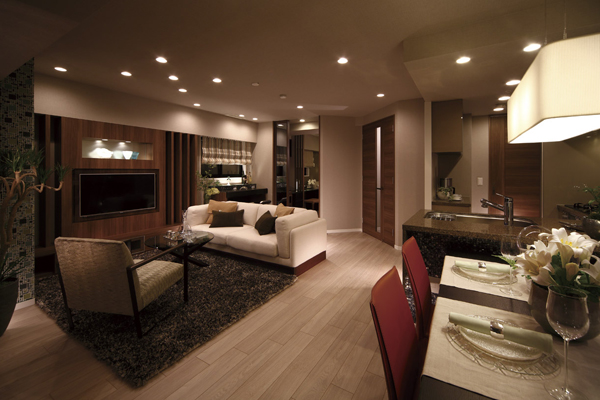 Living that has been consideration to clear the sense of openness ・ dining. It is calm there is a design that has been colored by quality (Comfort Type Model Room) 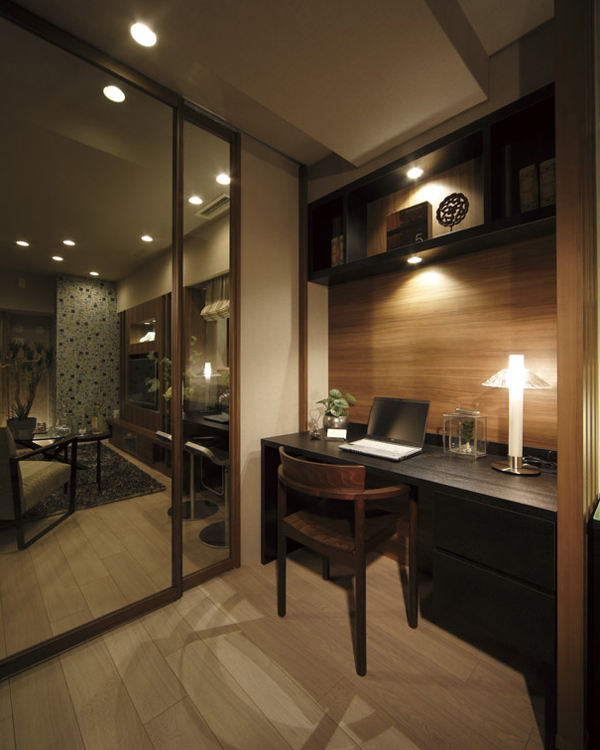 Set up a study space between the living room and the bedroom. Luxurious space to be able to spend leisurely time also of hobby. It is likely to be able to concentrate on the personal computer work in a quiet living environment (Comfort Type Model Room) Surrounding environment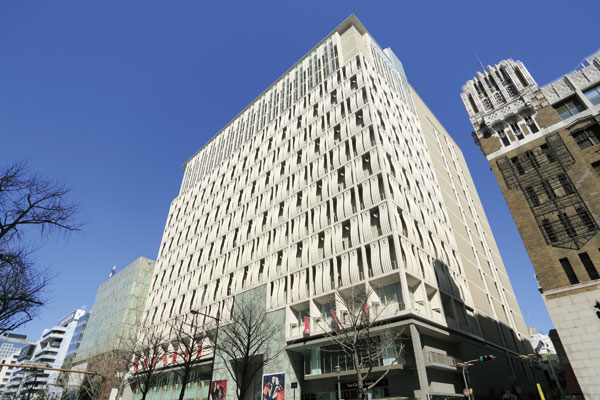 Daimaru Shinsaibashi 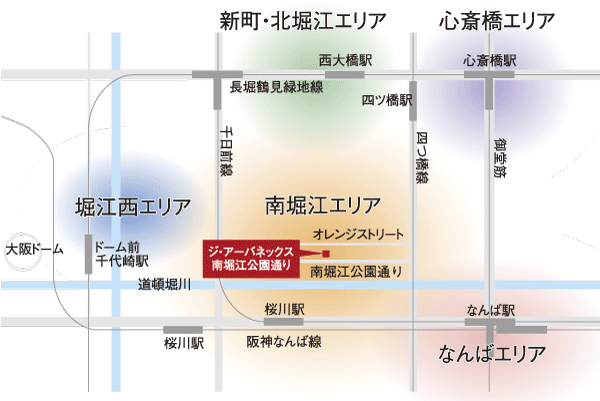 Local Area Map Living![Living. [Gas hot water floor heating "nook"] In the radiant heat from the floor, Feet warm. Body gas hot-water floor heating to warm the core from the adoption of the "nook". Since the equipment of the code is not, You can use spacious room (same specifications)](/images/osaka/osakashinishi/537d43e02.jpg) [Gas hot water floor heating "nook"] In the radiant heat from the floor, Feet warm. Body gas hot-water floor heating to warm the core from the adoption of the "nook". Since the equipment of the code is not, You can use spacious room (same specifications) Kitchen![Kitchen. [kitchen] L-shaped counter type equipped with advanced facilities of the Osaka Gas Group. In 2WAY specification also lead to the wash room, Housework flow line is smooth (Comfort Type Model Room)](/images/osaka/osakashinishi/537d43e03.jpg) [kitchen] L-shaped counter type equipped with advanced facilities of the Osaka Gas Group. In 2WAY specification also lead to the wash room, Housework flow line is smooth (Comfort Type Model Room) ![Kitchen. [Dishwasher] In sliding, Use of per compared to hand washing water about 1 / 7. Soft exhaust sound, Equipped with a low operating noise function ( ※ Panasonic examined. Same specifications)](/images/osaka/osakashinishi/537d43e04.jpg) [Dishwasher] In sliding, Use of per compared to hand washing water about 1 / 7. Soft exhaust sound, Equipped with a low operating noise function ( ※ Panasonic examined. Same specifications) ![Kitchen. [High-performance glass-top stove] Easy to clean flat wide 75cm width. Si sensor, Such as multi-function anhydrous double-sided grill has been adopted (same specifications)](/images/osaka/osakashinishi/537d43e05.jpg) [High-performance glass-top stove] Easy to clean flat wide 75cm width. Si sensor, Such as multi-function anhydrous double-sided grill has been adopted (same specifications) ![Kitchen. [Engineer stone countertops] With beauty and durability crystal (quartz) is the texture of the material attractive glossy solidified with resin crushed natural stone of the main component (same specifications)](/images/osaka/osakashinishi/537d43e07.jpg) [Engineer stone countertops] With beauty and durability crystal (quartz) is the texture of the material attractive glossy solidified with resin crushed natural stone of the main component (same specifications) ![Kitchen. [Cutting board ・ Draining plate] After washing the vegetables, And only in the can draining keep, Cutting board for ready-to-cut ・ Adopt a draining plate. Cooking efficiency also up (same specifications)](/images/osaka/osakashinishi/537d43e06.jpg) [Cutting board ・ Draining plate] After washing the vegetables, And only in the can draining keep, Cutting board for ready-to-cut ・ Adopt a draining plate. Cooking efficiency also up (same specifications) Bathing-wash room![Bathing-wash room. [bathroom] Not only the body, Heart has also been designed as a space that can be refreshed bathroom (Comfort Type Model Room)](/images/osaka/osakashinishi/537d43e08.jpg) [bathroom] Not only the body, Heart has also been designed as a space that can be refreshed bathroom (Comfort Type Model Room) ![Bathing-wash room. [Mist Kawakku] Splash mist to encourage sweating, Such as a micro mist to increase the moisture of skin, Three types of mist function Adopts fun Mel mist Kawakku (same specifications)](/images/osaka/osakashinishi/537d43e09.jpg) [Mist Kawakku] Splash mist to encourage sweating, Such as a micro mist to increase the moisture of skin, Three types of mist function Adopts fun Mel mist Kawakku (same specifications) ![Bathing-wash room. [Otobasu remote control] Hot water tension at the touch of a button from the kitchen, Adopted Otobasu remote control operation such as heating can be performed. Also, Equipped with a convenient function that allows calls between the kitchen and bathroom (same specifications)](/images/osaka/osakashinishi/537d43e10.jpg) [Otobasu remote control] Hot water tension at the touch of a button from the kitchen, Adopted Otobasu remote control operation such as heating can be performed. Also, Equipped with a convenient function that allows calls between the kitchen and bathroom (same specifications) ![Bathing-wash room. [bathroom] Hotel-like wash room of the image (Comfort Type Model Room)](/images/osaka/osakashinishi/537d43e11.jpg) [bathroom] Hotel-like wash room of the image (Comfort Type Model Room) ![Bathing-wash room. [Bowl-integrated artificial marble top plate] Beautiful specification that the top plate and the bowl has become in one piece. Dirt is hard to accumulate because there is no seam, It is easy to clean (same specifications)](/images/osaka/osakashinishi/537d43e12.jpg) [Bowl-integrated artificial marble top plate] Beautiful specification that the top plate and the bowl has become in one piece. Dirt is hard to accumulate because there is no seam, It is easy to clean (same specifications) ![Bathing-wash room. [Back with storage triple mirror] On the back side of the anti-fog triple mirror with heater width also plenty, Installation space for small parts can be plenty of storage. Also provides dryer hook-and-outlet or tissue holder (same specifications)](/images/osaka/osakashinishi/537d43e13.jpg) [Back with storage triple mirror] On the back side of the anti-fog triple mirror with heater width also plenty, Installation space for small parts can be plenty of storage. Also provides dryer hook-and-outlet or tissue holder (same specifications) Balcony ・ terrace ・ Private garden![balcony ・ terrace ・ Private garden. [balcony] Breadth of the balcony that is clear. Power is waterproof outlet has been installed, which come in handy when needed (Comfort Type Model Room)](/images/osaka/osakashinishi/537d43e14.jpg) [balcony] Breadth of the balcony that is clear. Power is waterproof outlet has been installed, which come in handy when needed (Comfort Type Model Room) ![balcony ・ terrace ・ Private garden. [Slop sink] Useful and watering of plants, etc., Adopt a bucket also put slop sink (same specifications)](/images/osaka/osakashinishi/537d43e16.jpg) [Slop sink] Useful and watering of plants, etc., Adopt a bucket also put slop sink (same specifications) Receipt![Receipt. [Shoe box] Golf bag and stroller also Ya Maeru multi-storage space, Convenient small hook in the housing, such as folding umbrella, Convenient Tobiraura full-length mirror mirror is provided in the fashion check before going out, Established the idea full of shoe box. You can keep the entrance around and clean (same specifications)](/images/osaka/osakashinishi/537d43e20.jpg) [Shoe box] Golf bag and stroller also Ya Maeru multi-storage space, Convenient small hook in the housing, such as folding umbrella, Convenient Tobiraura full-length mirror mirror is provided in the fashion check before going out, Established the idea full of shoe box. You can keep the entrance around and clean (same specifications) Interior![Interior. [Master bedroom] Commitment to a sense of adult air, The main bedroom relaxation and calm has been fusion. Not just as only space of sleep, It is also particular about the storability to spend the time of plus α (Comfort Type Model Room)](/images/osaka/osakashinishi/537d43e17.jpg) [Master bedroom] Commitment to a sense of adult air, The main bedroom relaxation and calm has been fusion. Not just as only space of sleep, It is also particular about the storability to spend the time of plus α (Comfort Type Model Room) Security![Security. [Internet home security "Isles"] Osaka Gas security service and 24-hour support the peace of mind of living. Audible alarm sounds and to sense an abnormal indoors, And automatically reported to the monitoring center. Contact home, Guards if necessary as well as notification to the registered e-mail will be dispatched to the scene (conceptual diagram)](/images/osaka/osakashinishi/537d43f04.gif) [Internet home security "Isles"] Osaka Gas security service and 24-hour support the peace of mind of living. Audible alarm sounds and to sense an abnormal indoors, And automatically reported to the monitoring center. Contact home, Guards if necessary as well as notification to the registered e-mail will be dispatched to the scene (conceptual diagram) ![Security. [Triple security] Introducing a triple security to live a day-to-day life in peace. In Tebra (empty-handed) key adoption, Passing through the common areas auto door the Tebra key while in a bag or pocket. When holding the hand will be pressed the elevator call button to the leader in the first floor elevator. Dwelling unit entrance door is unlocked by turning the key (conceptual diagram)](/images/osaka/osakashinishi/537d43f05.gif) [Triple security] Introducing a triple security to live a day-to-day life in peace. In Tebra (empty-handed) key adoption, Passing through the common areas auto door the Tebra key while in a bag or pocket. When holding the hand will be pressed the elevator call button to the leader in the first floor elevator. Dwelling unit entrance door is unlocked by turning the key (conceptual diagram) ![Security. [FeliCa compatible home security system] Special key of Isles-only without having to use, Set of just guard holding the non-contact key of Felica-enabled mobile phones and Felica chip built into the entrance of the Isles leader ・ You can reset (conceptual diagram)](/images/osaka/osakashinishi/537d43f06.jpg) [FeliCa compatible home security system] Special key of Isles-only without having to use, Set of just guard holding the non-contact key of Felica-enabled mobile phones and Felica chip built into the entrance of the Isles leader ・ You can reset (conceptual diagram) ![Security. [Intercom with TV monitor] Color image ・ By voice, Check the visitor to double in the previous wind dividing chamber and the home entrance. In a convenient hands-free type who can speak without a handset, It is recorded with a recording function of relief (same specifications)](/images/osaka/osakashinishi/537d43f08.jpg) [Intercom with TV monitor] Color image ・ By voice, Check the visitor to double in the previous wind dividing chamber and the home entrance. In a convenient hands-free type who can speak without a handset, It is recorded with a recording function of relief (same specifications) ![Security. [High-performance picking measures cylinder] Adopt a key cylinder "Kravis" to exhibit a high security performance. About 5 trillion 500 billion, including the number of key differences that span, The ability to counter the modus operandi of the various incorrect lock has been pursued (conceptual diagram)](/images/osaka/osakashinishi/537d43f07.jpg) [High-performance picking measures cylinder] Adopt a key cylinder "Kravis" to exhibit a high security performance. About 5 trillion 500 billion, including the number of key differences that span, The ability to counter the modus operandi of the various incorrect lock has been pursued (conceptual diagram) ![Security. [Tebra (empty-handed) key] While unlocking Kazejoshitsu was put Tebla key, such as the bag, Dwelling unit entrance door issues a key to one push the storage key of Tebra key and integral, You unlock by inserting into the keyhole (same specifications)](/images/osaka/osakashinishi/537d43f15.jpg) [Tebra (empty-handed) key] While unlocking Kazejoshitsu was put Tebla key, such as the bag, Dwelling unit entrance door issues a key to one push the storage key of Tebra key and integral, You unlock by inserting into the keyhole (same specifications) ![Security. [Dead lock with sickle ・ Crime prevention thumb turn] Adopt a sickle dead lock sickle of the dead bolt is caught by the frame. Make it difficult to pry the pushy door. Also, Adopted a crime prevention thumb to prevent incorrect tablets act by such a tool. Also due to the use of phosphorescent material, Locking and unlocking state can be confirmed in the dark or at night (same specifications)](/images/osaka/osakashinishi/537d43f09.jpg) [Dead lock with sickle ・ Crime prevention thumb turn] Adopt a sickle dead lock sickle of the dead bolt is caught by the frame. Make it difficult to pry the pushy door. Also, Adopted a crime prevention thumb to prevent incorrect tablets act by such a tool. Also due to the use of phosphorescent material, Locking and unlocking state can be confirmed in the dark or at night (same specifications) ![Security. [Double scope (with peeping prevention curtain)] In addition the scope of the entrance door to the conventional position, Also installed in a low position as for children. Dated peeping prevention curtain, Has been consideration to occupancy confirmation prevention measures (conceptual diagram)](/images/osaka/osakashinishi/537d43f17.gif) [Double scope (with peeping prevention curtain)] In addition the scope of the entrance door to the conventional position, Also installed in a low position as for children. Dated peeping prevention curtain, Has been consideration to occupancy confirmation prevention measures (conceptual diagram) Features of the building![Features of the building. [appearance] Fulfill a sense of openness and quality independence at the same time, 1 floor 3 House ・ All houses facing south. It hopes to close the "Minamihorie park", We can enjoy the life style of comfort and spacious (local neighborhood photo (April 2013 shooting) in appearance Rendering actual and somewhat different in those CG synthesized)](/images/osaka/osakashinishi/537d43f01.jpg) [appearance] Fulfill a sense of openness and quality independence at the same time, 1 floor 3 House ・ All houses facing south. It hopes to close the "Minamihorie park", We can enjoy the life style of comfort and spacious (local neighborhood photo (April 2013 shooting) in appearance Rendering actual and somewhat different in those CG synthesized) ![Features of the building. [Entrance hall] Entrance Hall oblique paste of floor tile is continuous from the approach is to produce a sense of unity. Accents of wood tiles that feel the tile and the warmth with an emphasis on texture, Comfort and calm have been Motaraseru so design (Rendering)](/images/osaka/osakashinishi/537d43f03.jpg) [Entrance hall] Entrance Hall oblique paste of floor tile is continuous from the approach is to produce a sense of unity. Accents of wood tiles that feel the tile and the warmth with an emphasis on texture, Comfort and calm have been Motaraseru so design (Rendering) ![Features of the building. [Land Plan] Secure and taking advantage of the site shape ・ Pleasant land plan. Adopt a walking car isolation design that divides the flow line of people and vehicles to the site. Including home delivery locker that will receive the courier luggage at the time of absence, Pets foot washing place and shared toilet, such as convenient facilities have been layout (site layout)](/images/osaka/osakashinishi/537d43f10.gif) [Land Plan] Secure and taking advantage of the site shape ・ Pleasant land plan. Adopt a walking car isolation design that divides the flow line of people and vehicles to the site. Including home delivery locker that will receive the courier luggage at the time of absence, Pets foot washing place and shared toilet, such as convenient facilities have been layout (site layout) ![Features of the building. [Floor layout] ventilation ・ Dwelling unit plan of the friendly lighting "all houses facing south.". Crowded wrapped refreshing wind and soft light, The privacy of high living space of the "corner dwelling unit center" (2 ~ 15-floor plan view)](/images/osaka/osakashinishi/537d43f11.gif) [Floor layout] ventilation ・ Dwelling unit plan of the friendly lighting "all houses facing south.". Crowded wrapped refreshing wind and soft light, The privacy of high living space of the "corner dwelling unit center" (2 ~ 15-floor plan view) Building structure![Building structure. [Welding closed hoop] The band muscles to constrain the main reinforcement of the pillars, Adopt a welding closed hoop (except for some). Also to demonstrate the tenacity to support the building in the event of an earthquake (conceptual diagram)](/images/osaka/osakashinishi/537d43f12.gif) [Welding closed hoop] The band muscles to constrain the main reinforcement of the pillars, Adopt a welding closed hoop (except for some). Also to demonstrate the tenacity to support the building in the event of an earthquake (conceptual diagram) ![Building structure. [outer wall] Outer wall is kept more than 150mm. The indoor side, Subjected to thermal insulation treated with urethane foam spray, Sound insulation ・ Thermal insulation has been improved (conceptual diagram)](/images/osaka/osakashinishi/537d43f13.gif) [outer wall] Outer wall is kept more than 150mm. The indoor side, Subjected to thermal insulation treated with urethane foam spray, Sound insulation ・ Thermal insulation has been improved (conceptual diagram) ![Building structure. [Floor structure] About the floor thickness of 200 ~ To ensure the 230mm, Adopted Void Slab construction method to achieve the space and clean with no small beams. Flooring is the LL-45 grade with excellent sound insulation (conceptual diagram)](/images/osaka/osakashinishi/537d43f14.gif) [Floor structure] About the floor thickness of 200 ~ To ensure the 230mm, Adopted Void Slab construction method to achieve the space and clean with no small beams. Flooring is the LL-45 grade with excellent sound insulation (conceptual diagram) ![Building structure. [Seismic door frame] Going on earthquake, Even if there is a deformation in the door frame, Adopt a seismic door frame to allow the opening and closing of the front door. It is that little safety measures may also be trapped in case of emergency (conceptual diagram)](/images/osaka/osakashinishi/537d43f16.gif) [Seismic door frame] Going on earthquake, Even if there is a deformation in the door frame, Adopt a seismic door frame to allow the opening and closing of the front door. It is that little safety measures may also be trapped in case of emergency (conceptual diagram) ![Building structure. [Double-glazing] Sandwiching an air layer between the two glass, Adopt a multi-layer glass with high thermal insulation properties. Suppression of condensation, Improvement of the heating and cooling efficiency, It has been consideration to energy-saving effect ( ※ Except for the common areas. Conceptual diagram)](/images/osaka/osakashinishi/537d43f18.gif) [Double-glazing] Sandwiching an air layer between the two glass, Adopt a multi-layer glass with high thermal insulation properties. Suppression of condensation, Improvement of the heating and cooling efficiency, It has been consideration to energy-saving effect ( ※ Except for the common areas. Conceptual diagram) ![Building structure. [24 hours always small air volume ventilation system] It is always ventilation be left closed the window, 24 hours constantly adopt the small air volume ventilation system. Incorporating the outside air from each room of natural air inlet, Through under the door, bathroom, toilet, Drain the indoor air from the vents in the bathroom (conceptual diagram)](/images/osaka/osakashinishi/537d43f19.gif) [24 hours always small air volume ventilation system] It is always ventilation be left closed the window, 24 hours constantly adopt the small air volume ventilation system. Incorporating the outside air from each room of natural air inlet, Through under the door, bathroom, toilet, Drain the indoor air from the vents in the bathroom (conceptual diagram) ![Building structure. [Osaka City building environmental performance display (CASBEE)] By building comprehensive environment plan that building owners to submit to Osaka, And initiatives degree for the three items, such as reducing CO2 emissions, Overall it has been evaluated in five stages the environmental performance of buildings](/images/osaka/osakashinishi/537d43f20.jpg) [Osaka City building environmental performance display (CASBEE)] By building comprehensive environment plan that building owners to submit to Osaka, And initiatives degree for the three items, such as reducing CO2 emissions, Overall it has been evaluated in five stages the environmental performance of buildings Surrounding environment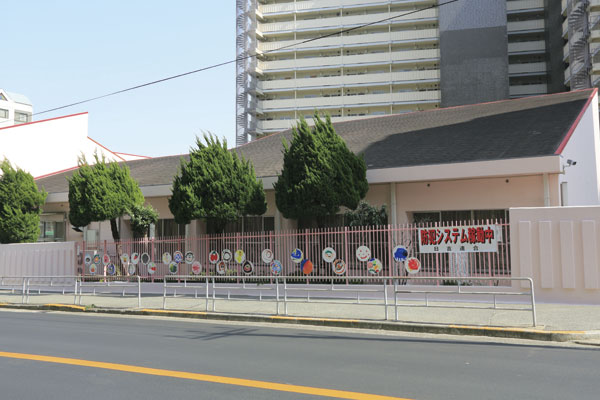 Municipal Hiyoshi kindergarten (walk 11 minutes ・ About 820m) 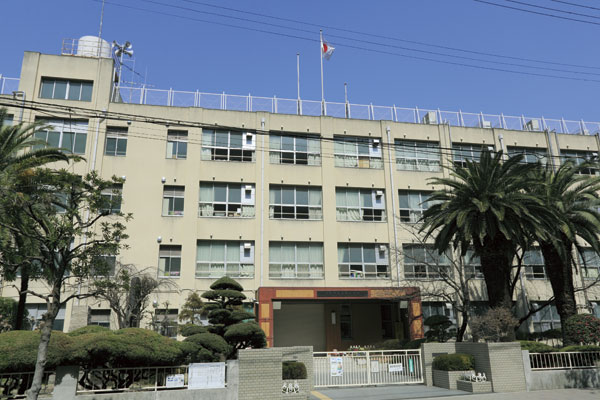 Municipal Hiyoshi Elementary School (a 10-minute walk ・ About 740m) 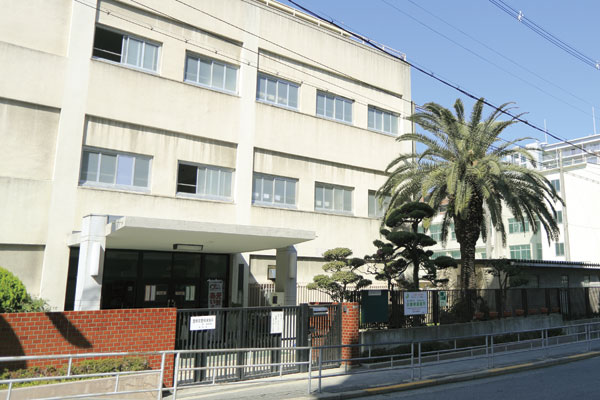 Municipal Horie Junior High School (3-minute walk ・ About 220m) 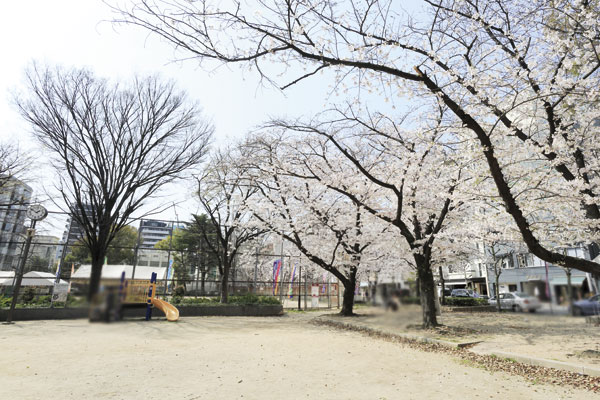 Minamihorie park (a 1-minute walk ・ About 50m) 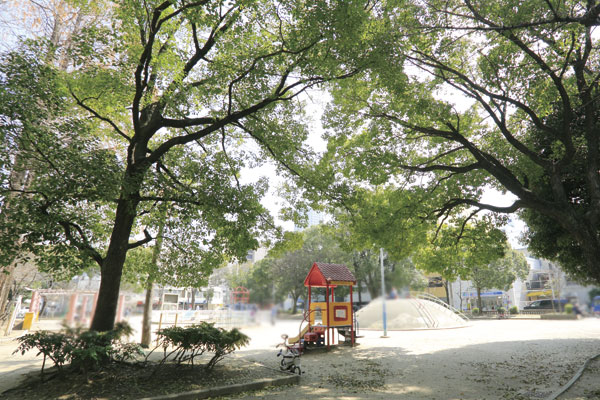 Upland Bridge Park (4-minute walk ・ About 290m) 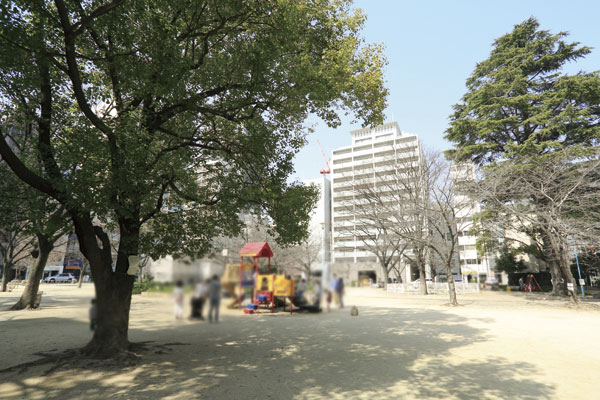 Horie park (5-minute walk ・ About 330m) 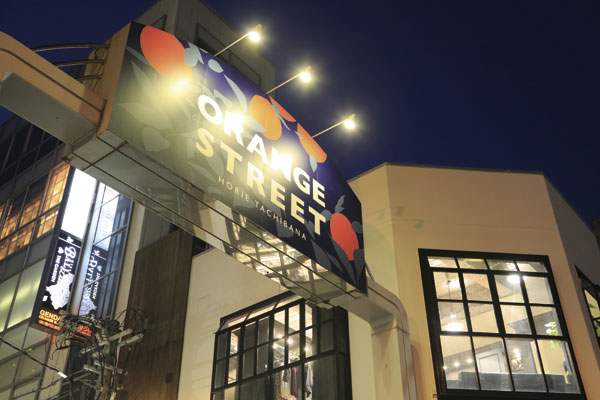 Orange Street / Town through Tachibana of furniture (1-minute walk ・ About 70m) 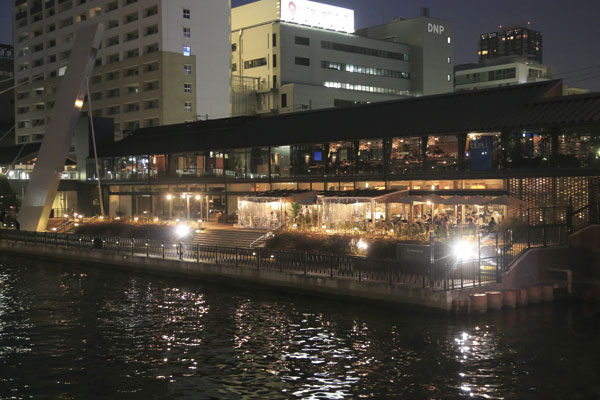 Canal Terrace (5-minute walk ・ About 380m) 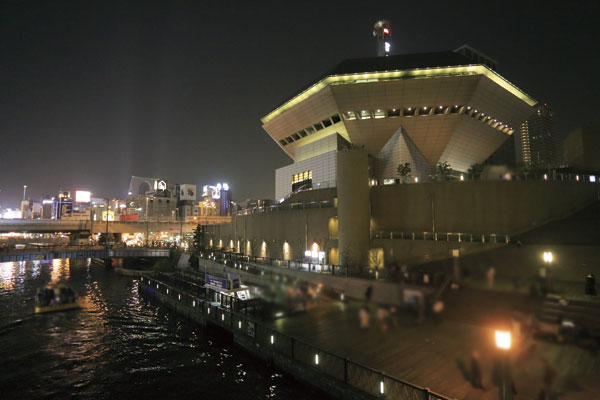 Minatomachi River Place (6-minute walk ・ About 460m) 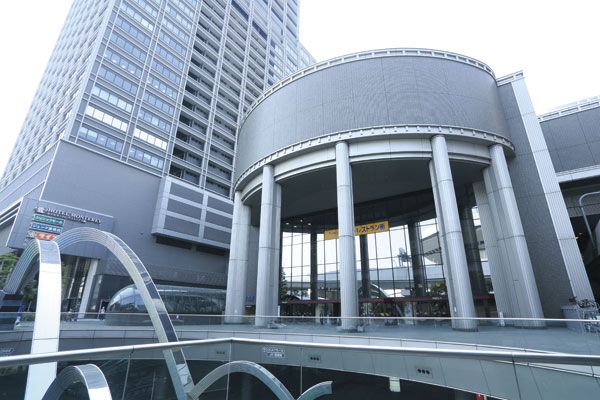 OCAT Mall (a 9-minute walk ・ About 700m) 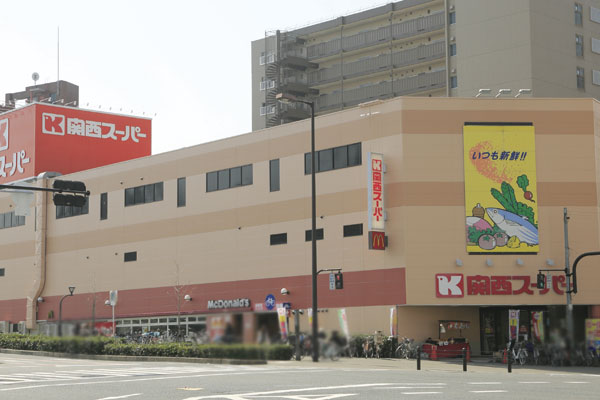 Kansai Super Minamihorie store (7 min walk ・ About 530m) 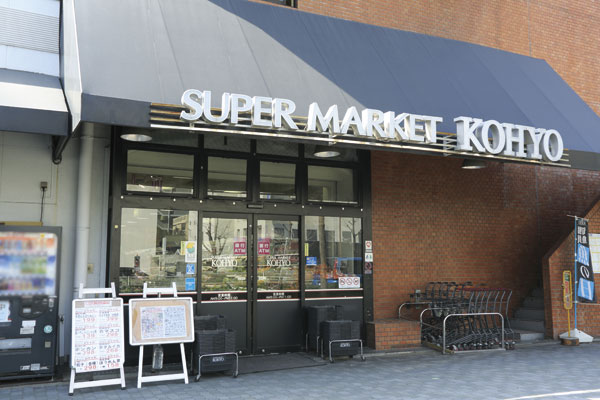 Freshness Museum Koyo Horie store (a 9-minute walk ・ About 690m) 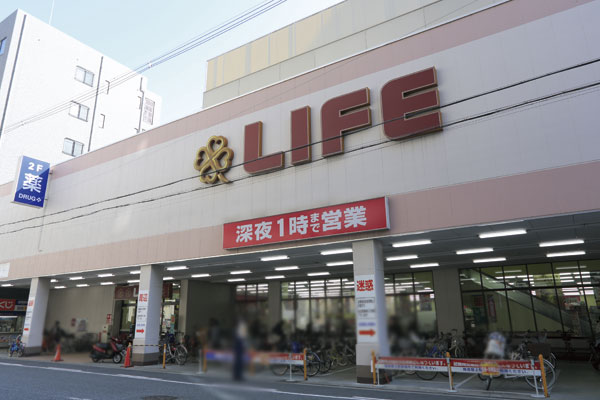 Life Nishiohashi store (a 9-minute walk ・ About 700m) 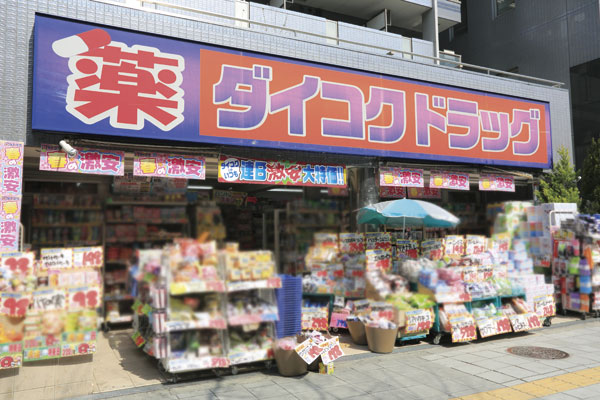 Daikoku drag Sakuragawa Station drugstores (6-minute walk ・ About 410m) 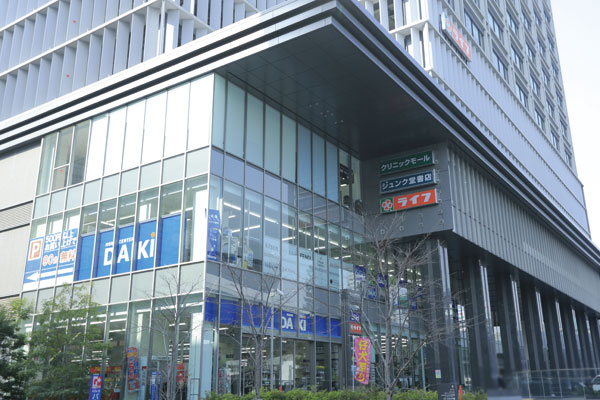 Super Life Namba shop ・ Home improvement Daiki Namba shop ・ Junkudo Nanba shop (a 10-minute walk ・ About 760m) 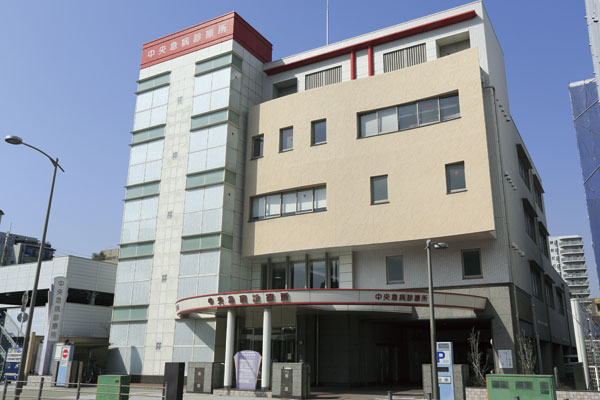 Central sudden illness clinic (a 15-minute walk ・ About 1150m) Floor: 2LDK, occupied area: 60.55 sq m, Price: 29.6 million yen ・ 34,500,000 yen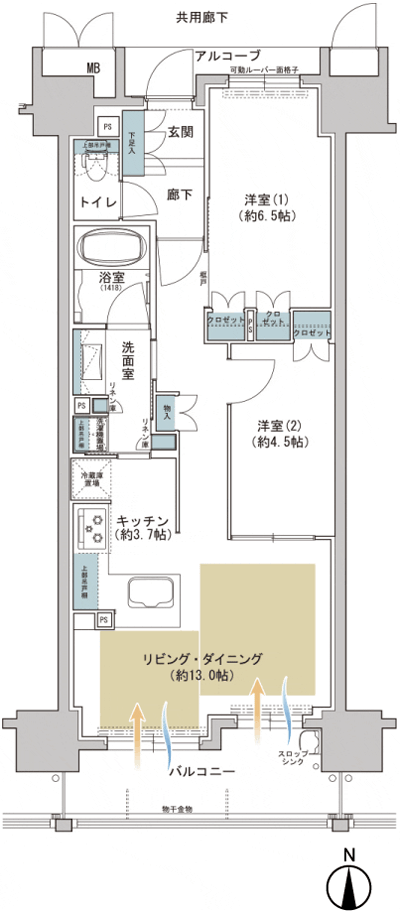 Floor: 2LDK, occupied area: 60.55 sq m, Price: 32.4 million yen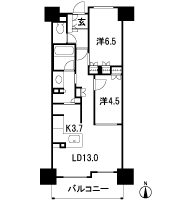 Floor: 1LDK + S (storeroom) ・ 2LDK, occupied area: 60.55 sq m, Price: 29.6 million yen ・ 34,500,000 yen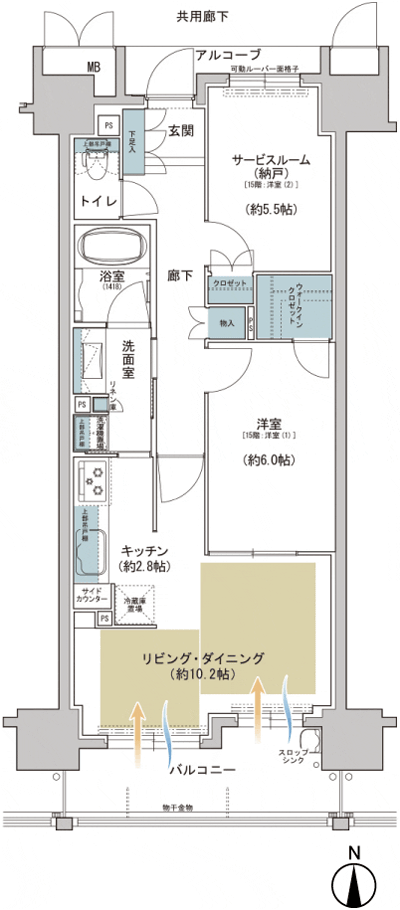 Floor: 1LDK + S (storeroom) ・ 2LDK, occupied area: 60.55 sq m, Price: 32.4 million yen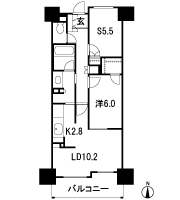 Floor: 1LDK + WTC, the occupied area: 60.55 sq m, Price: 29.6 million yen ・ 34,500,000 yen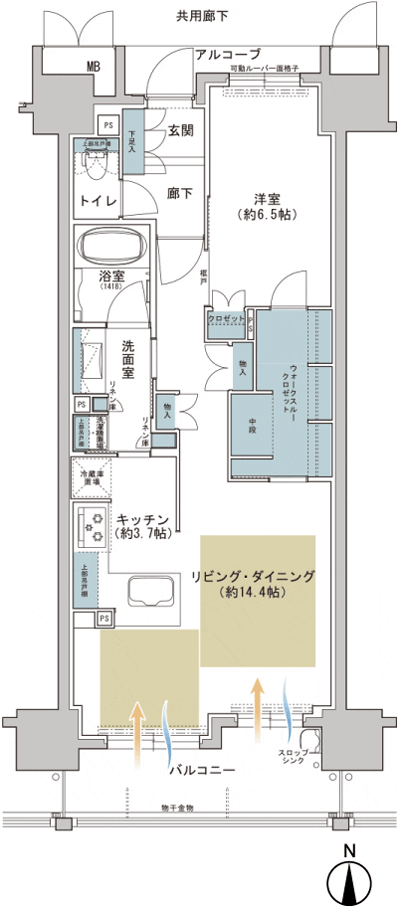 Floor: 1LDK + WTC, the occupied area: 60.55 sq m, Price: 32.4 million yen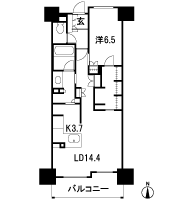 Floor: 1LDK + WIC, the occupied area: 60.55 sq m, Price: 29.6 million yen ・ 34,500,000 yen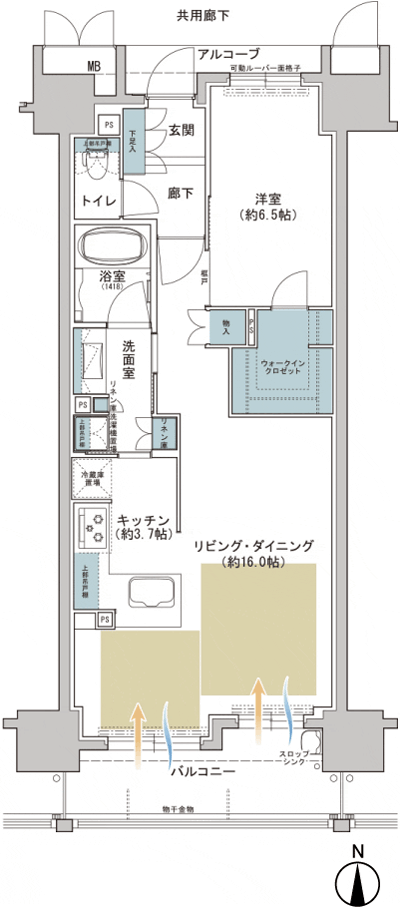 Floor: 1LDK + WIC, the occupied area: 60.55 sq m, Price: 32.4 million yen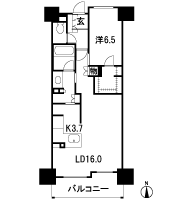 Floor: 1LDK, occupied area: 60.55 sq m, Price: 29.6 million yen ・ 34,500,000 yen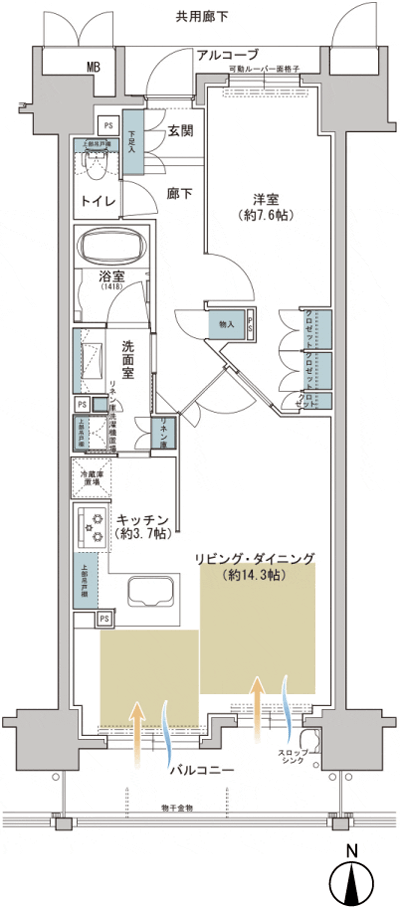 Floor: 1LDK, occupied area: 60.55 sq m, Price: 32.4 million yen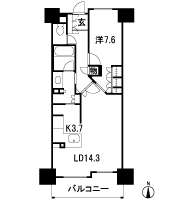 Floor: 2LDK + S (storeroom) ・ 3LDK, occupied area: 67.81 sq m, Price: 39.3 million yen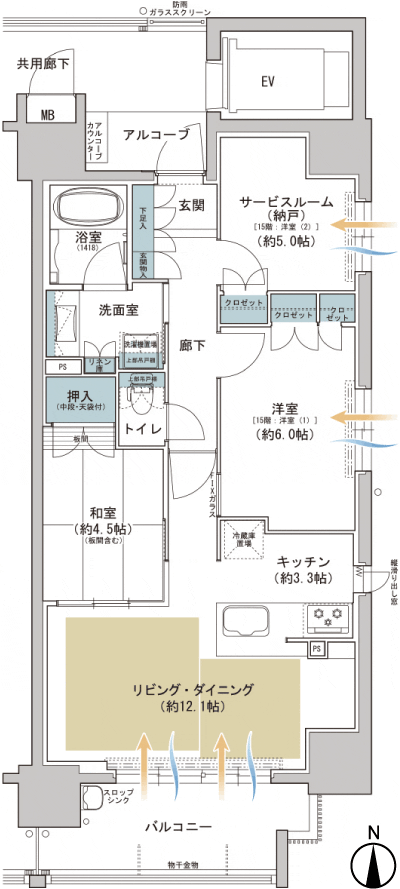 Floor: 2LDK + S (storeroom) ・ 3LDK, occupied area: 67.81 sq m, Price: 36.9 million yen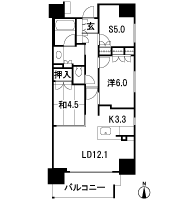 Floor: 2LDK + S (storeroom) ・ 3LDK, occupied area: 67.81 sq m, Price: 39.3 million yen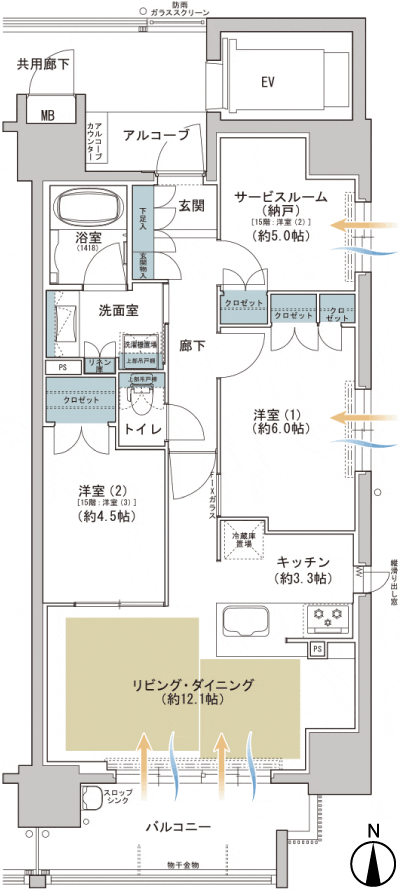 Floor: 2LDK + S (storeroom) ・ 3LDK, occupied area: 67.81 sq m, Price: 36.9 million yen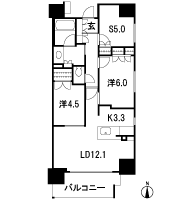 Floor: 2LDK + DR, occupied area: 67.81 sq m, Price: 39.3 million yen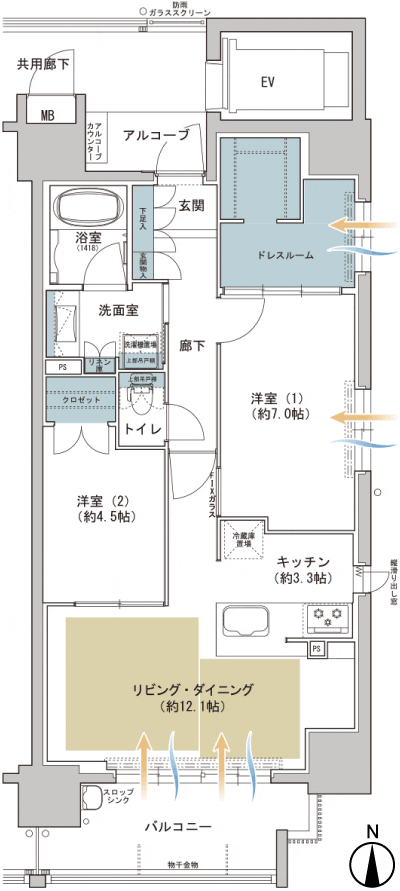 Floor: 2LDK + DR, occupied area: 67.81 sq m, Price: 36.9 million yen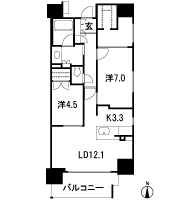 Floor: 1LDK + S (storeroom) ・ 2LDK, occupied area: 67.81 sq m, Price: 39.3 million yen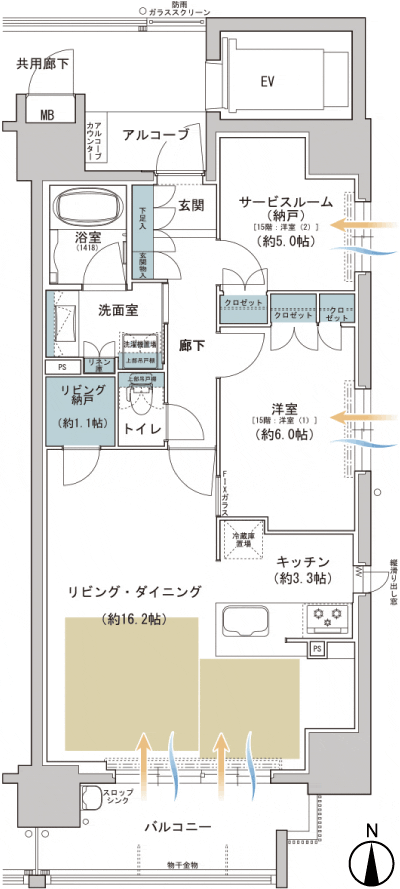 Floor: 1LDK + S (storeroom) ・ 2LDK, occupied area: 67.81 sq m, Price: 36.9 million yen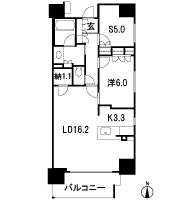 Floor: 1LDK + S (storeroom) ・ 2LDK, occupied area: 67.81 sq m, Price: 39.3 million yen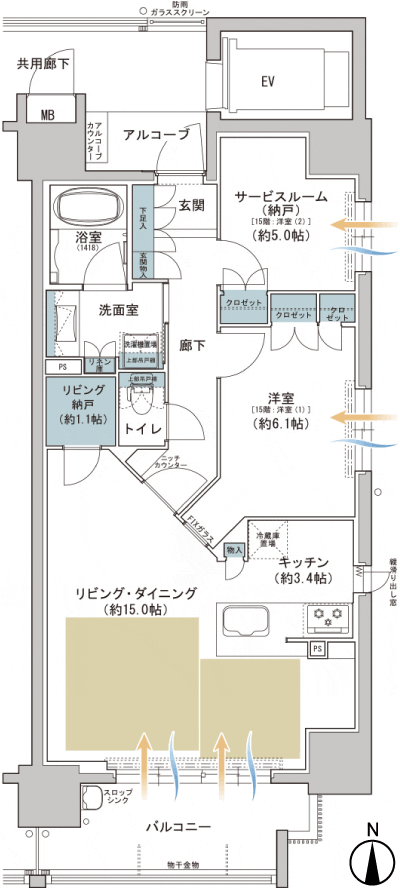 Floor: 1LDK + S (storeroom) ・ 2LDK, occupied area: 67.81 sq m, Price: 36.9 million yen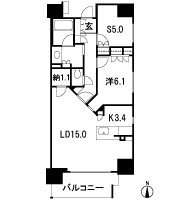 Floor: 2LDK + S (storeroom) ・ 3LDK, occupied area: 73.94 sq m, Price: 42.4 million yen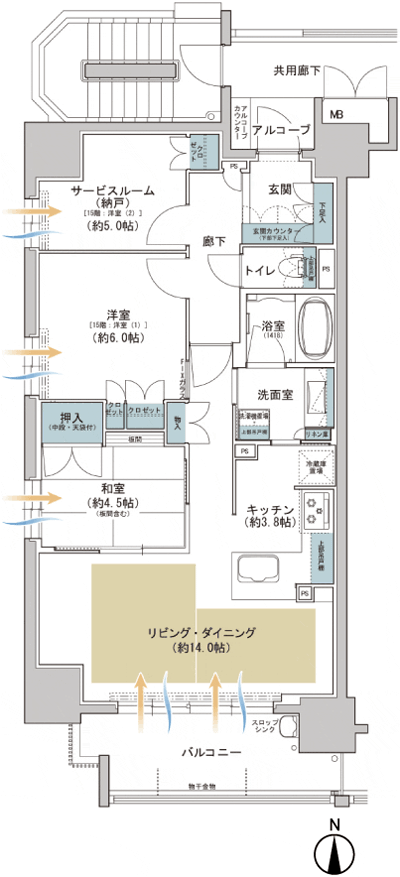 Floor: 2LDK + S (storeroom) ・ 3LDK, occupied area: 73.94 sq m, Price: 39.7 million yen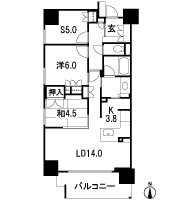 Floor: 2LDK + S (storeroom) ・ 3LDK, occupied area: 73.94 sq m, Price: 42.4 million yen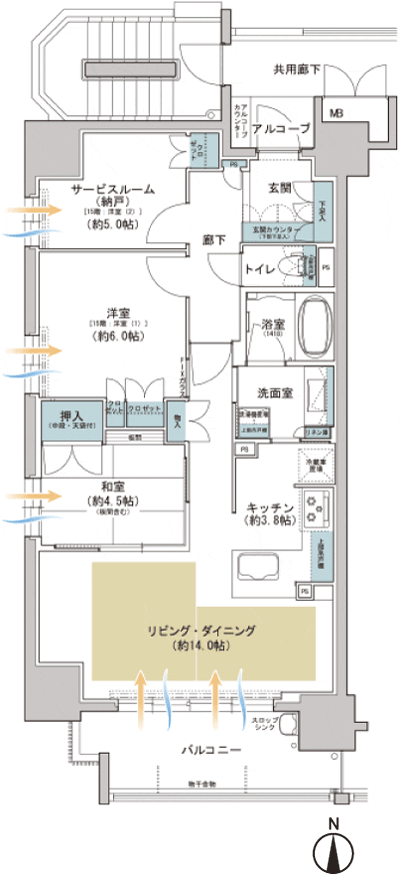 Floor: 2LDK + S (storeroom) ・ 3LDK, occupied area: 73.94 sq m, Price: 39.7 million yen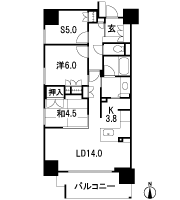 Floor: 2LDK + WIC, the occupied area: 73.94 sq m, Price: 42.4 million yen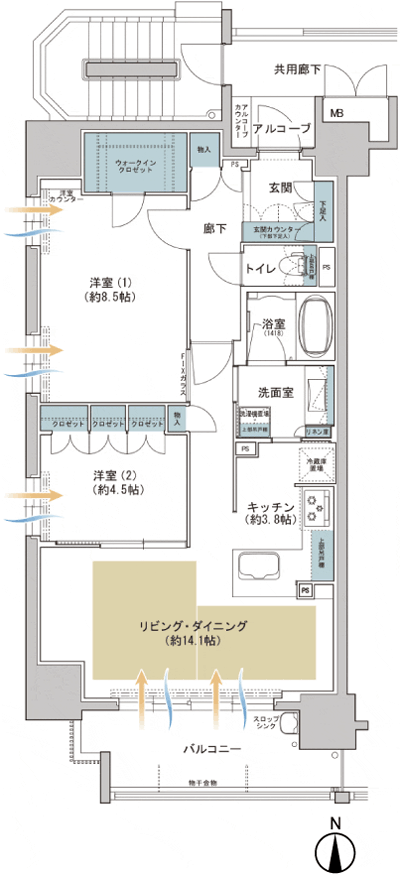 Floor: 2LDK + WIC, the occupied area: 73.94 sq m, Price: 39.7 million yen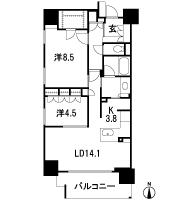 Floor: 1LDK, occupied area: 73.94 sq m, Price: 42.4 million yen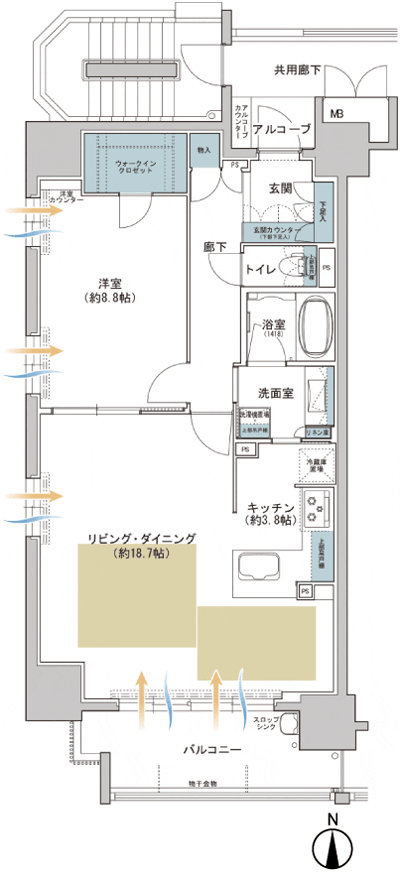 Floor: 1LDK, occupied area: 73.94 sq m, Price: 39.7 million yen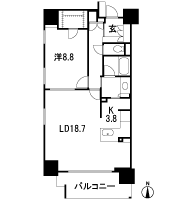 Floor: 1LDK + DEN + WIC, the occupied area: 73.94 sq m, Price: 42.4 million yen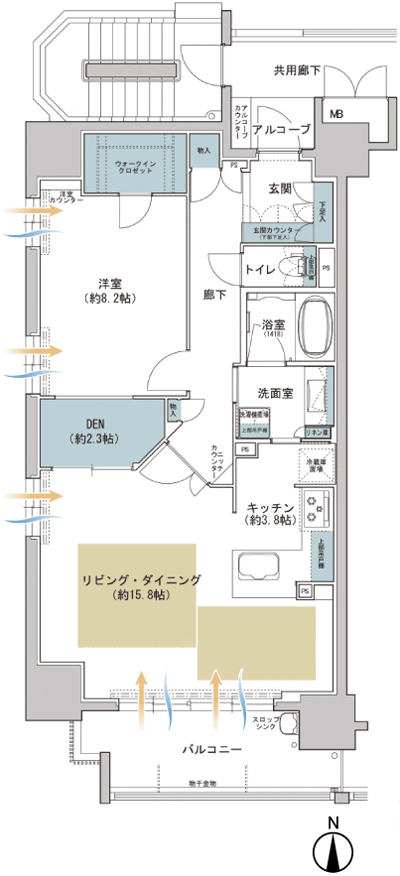 Floor: 1LDK + DEN + WIC, the occupied area: 73.94 sq m, Price: 39.7 million yen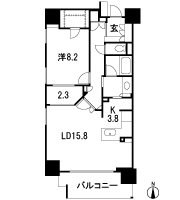 Location | ||||||||||||||||||||||||||||||||||||||||||||||||||||||||||||||||||||||||||||||||||||||||||||||||||||||