Investing in Japanese real estate
2016February
35,500,000 yen ~ 87,800,000 yen, 3LDK ・ 4LDK, 66.06 sq m ~ 118.89 sq m
New Apartments » Kansai » Osaka prefecture » Nishi-ku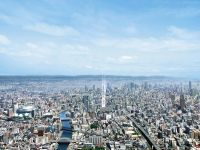 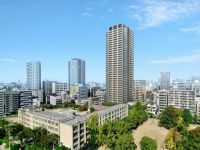
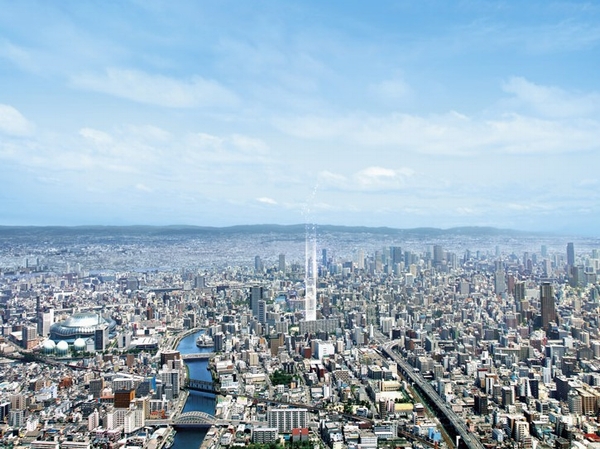 In fact a slightly different is subjected to a CG synthesis of light or the like to an aerial photograph of the peripheral site (June 2013 shooting) 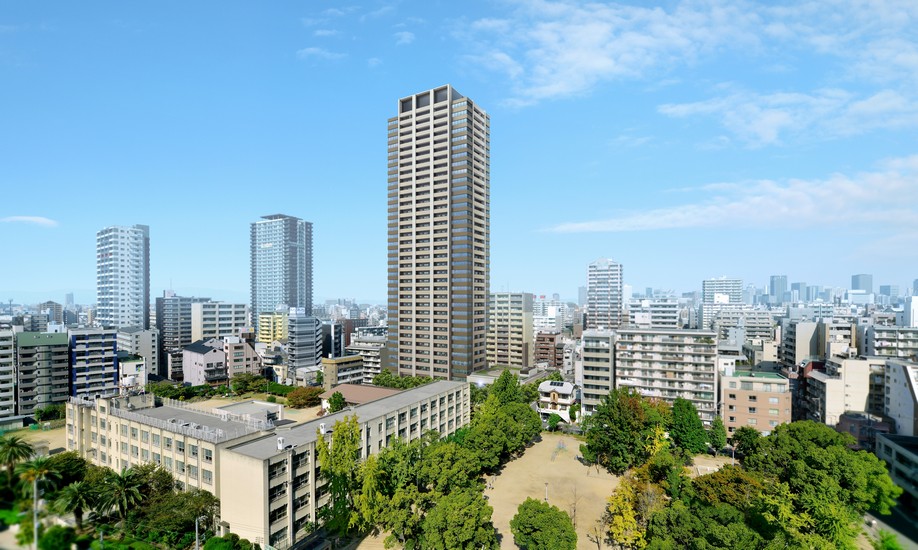 Exterior - Rendering (in fact a slightly different is subjected to a CG synthesis) ![Orange Street (Tachibana street) [A 4-minute walk / About 290m]](/images/osaka/osakashinishi/1b25c5w21.jpg) Orange Street (Tachibana street) [A 4-minute walk / About 290m] ![Aeon Mall Osaka Dome City [8 min. Walk / About 630m]](/images/osaka/osakashinishi/1b25c5w22.jpg) Aeon Mall Osaka Dome City [8 min. Walk / About 630m] ![Orange Street (Tachibana street) [A 4-minute walk / About 290m]](/images/osaka/osakashinishi/1b25c5w23.jpg) Orange Street (Tachibana street) [A 4-minute walk / About 290m] ![City Hiyoshi Elementary School [A 4-minute walk / About 270m, Park in the way: a 2-minute walk / About 150m]](/images/osaka/osakashinishi/1b25c5w31.jpg) City Hiyoshi Elementary School [A 4-minute walk / About 270m, Park in the way: a 2-minute walk / About 150m] ![Hiyoshi park [1-minute walk / About 10m]](/images/osaka/osakashinishi/1b25c5w32.jpg) Hiyoshi park [1-minute walk / About 10m] ![City Central Library [A 4-minute walk / About 280m]](/images/osaka/osakashinishi/1b25c5w33.jpg) City Central Library [A 4-minute walk / About 280m] ![City Hiyoshi Elementary School [A 4-minute walk / About 270m, Park in the way: a 2-minute walk / About 150m]](/images/osaka/osakashinishi/1b25c5w34.jpg) City Hiyoshi Elementary School [A 4-minute walk / About 270m, Park in the way: a 2-minute walk / About 150m] Surrounding environment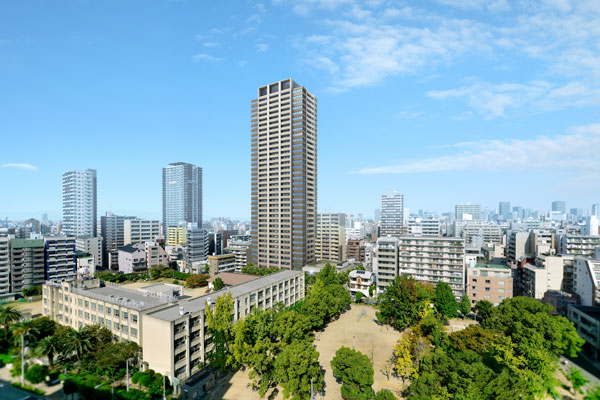 Combining the appearance Rendering to local neighborhood photo (October 2012 shooting). In fact a slightly different. Buildings and facilities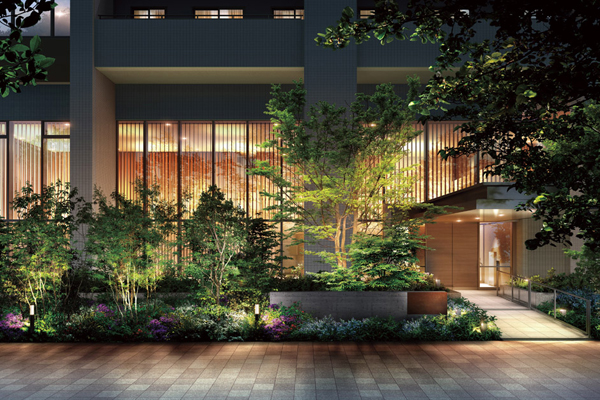 Lush open space around the four sides of the building. Entrance approach that appears casually walk along the beautiful tree-lined, Celebrates warm the person who live here (entrance approach Rendering) 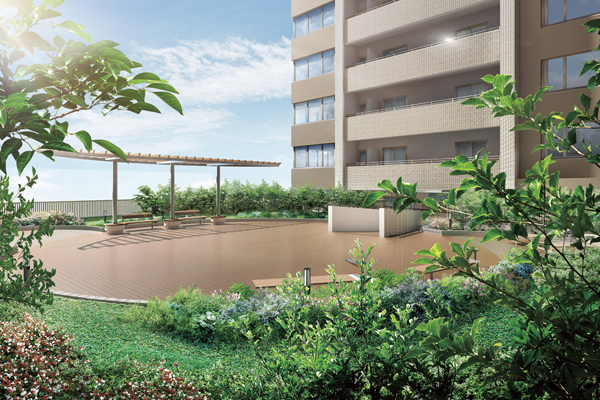 Community Garden, which is provided on the roof of the low-rise building. Such as a pergola and benches have been put in place to among the green of the moisture that was planted herbs. You can exchange and day-to-day refresh between tenants under the big blue sky, Live is just a garden person (community garden Rendering) Surrounding environment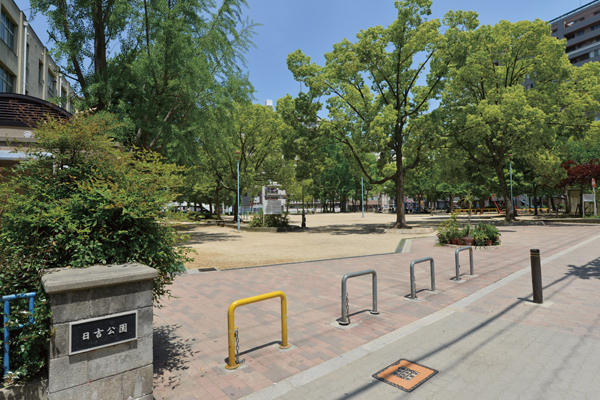 Hiyoshi park (a 1-minute walk ・ About 10m) 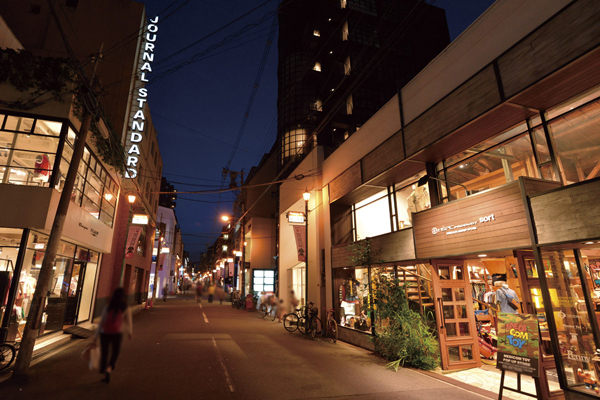 Orange Street (Tachibana street) (4-minute walk ・ About 290m) 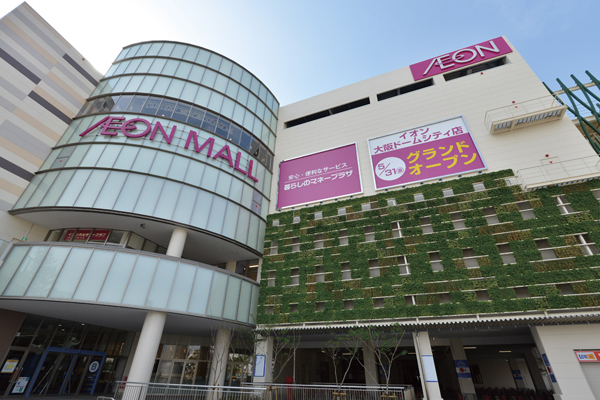 Aeon Mall Osaka Dome City (8-minute walk ・ About 630m) Shared facilities![Shared facilities. [Entrance hall] Open entrance hall of the two-layer Fukinuki is, Here as the city of furniture as a former timber beach, Yukari deep trees have been incorporated into various places in Minamihorie. Also plasterer finish is decorated with a taste of handicrafts unique to the part of the wall, Some warmth, It produces a friendly space (Rendering)](/images/osaka/osakashinishi/1b25c5f05.jpg) [Entrance hall] Open entrance hall of the two-layer Fukinuki is, Here as the city of furniture as a former timber beach, Yukari deep trees have been incorporated into various places in Minamihorie. Also plasterer finish is decorated with a taste of handicrafts unique to the part of the wall, Some warmth, It produces a friendly space (Rendering) ![Shared facilities. [Community Salon] As a book of Storytelling of place to the AC and children in the tenants each other, Also as a space of personal computer use, It is a multi-functional space to be able to spend in their own way. As relaxing as an extension of the living room, South-facing bright sunlight is plug in the space that used a lot of wood, Guests can enjoy a chat and hobbies of the time in a relaxed atmosphere (Rendering)](/images/osaka/osakashinishi/1b25c5f04.jpg) [Community Salon] As a book of Storytelling of place to the AC and children in the tenants each other, Also as a space of personal computer use, It is a multi-functional space to be able to spend in their own way. As relaxing as an extension of the living room, South-facing bright sunlight is plug in the space that used a lot of wood, Guests can enjoy a chat and hobbies of the time in a relaxed atmosphere (Rendering) ![Shared facilities. [Guest rooms] Enjoy a dynamic view of the two-sided lighting Sky Suite. Tatami corner, bedroom, bathroom, Provided with a toilet, Important, such as friends and parents guests can stay ( ※ And by combining the local 26th floor equivalent to view photos (5 May 2013 shooting), In fact a slightly different / Use fee Yes. Rendering)](/images/osaka/osakashinishi/1b25c5f07.jpg) [Guest rooms] Enjoy a dynamic view of the two-sided lighting Sky Suite. Tatami corner, bedroom, bathroom, Provided with a toilet, Important, such as friends and parents guests can stay ( ※ And by combining the local 26th floor equivalent to view photos (5 May 2013 shooting), In fact a slightly different / Use fee Yes. Rendering) ![Shared facilities. [Land Plan] Greening rate of on-site is about 25%. Public open space and three floors of green surrounds green watered garden "Community Garden" has provided a site (site layout)](/images/osaka/osakashinishi/1b25c5f09.gif) [Land Plan] Greening rate of on-site is about 25%. Public open space and three floors of green surrounds green watered garden "Community Garden" has provided a site (site layout) Security![Security. [24-hour remote monitoring system] Centralized monitoring the event of abnormal in 24 hours a day, Security system has been introduced. Kazejo room, 1 floor elevator Nokuchi, In hands-free color monitor with security intercom in the dwelling unit that can check the visitors before each dwelling unit entrance (housing information panel) is, It incorporates a fire alarm and emergency push buttons, etc.. If a fire or gas leak has occurred event, If the crime prevention sensor senses the trespassing, Such as when the emergency push button is pressed, As well as notified by the alarm sound, And automatically reported to the management personnel chamber and monitoring center. To understand the situation in the monitoring center, We rushed staff to the site. Also, if necessary, conduct an emergency contact to the relevant organizations (conceptual diagram)](/images/osaka/osakashinishi/1b25c5f11.gif) [24-hour remote monitoring system] Centralized monitoring the event of abnormal in 24 hours a day, Security system has been introduced. Kazejo room, 1 floor elevator Nokuchi, In hands-free color monitor with security intercom in the dwelling unit that can check the visitors before each dwelling unit entrance (housing information panel) is, It incorporates a fire alarm and emergency push buttons, etc.. If a fire or gas leak has occurred event, If the crime prevention sensor senses the trespassing, Such as when the emergency push button is pressed, As well as notified by the alarm sound, And automatically reported to the management personnel chamber and monitoring center. To understand the situation in the monitoring center, We rushed staff to the site. Also, if necessary, conduct an emergency contact to the relevant organizations (conceptual diagram) ![Security. [Triple security] In addition to the dwelling unit security, Kazejo room, 1 ・ 2nd floor elevator Nokuchi, Security system has been adopted in the bicycle elevator Nokuchi (conceptual diagram)](/images/osaka/osakashinishi/1b25c5f12.gif) [Triple security] In addition to the dwelling unit security, Kazejo room, 1 ・ 2nd floor elevator Nokuchi, Security system has been adopted in the bicycle elevator Nokuchi (conceptual diagram) ![Security. [Advanced auto-lock system keyless entry system with keyless entry] Door and the first floor elevator Nokuchi of windbreak room is, Check the visitors from within the dwelling unit in a hands-free color monitor security intercom with, You can unlock. The keyless entry function, Residents can be unlocked by simply close the front door key to the operation panel (same specifications)](/images/osaka/osakashinishi/1b25c5f16.gif) [Advanced auto-lock system keyless entry system with keyless entry] Door and the first floor elevator Nokuchi of windbreak room is, Check the visitors from within the dwelling unit in a hands-free color monitor security intercom with, You can unlock. The keyless entry function, Residents can be unlocked by simply close the front door key to the operation panel (same specifications) ![Security. [Tsurokku] Unauthorized reproduction of incorrect lock or duplicate key is difficult "dimple cylinder key" has been installed in two, upper and lower, such as picking (same specifications)](/images/osaka/osakashinishi/1b25c5f13.gif) [Tsurokku] Unauthorized reproduction of incorrect lock or duplicate key is difficult "dimple cylinder key" has been installed in two, upper and lower, such as picking (same specifications) ![Security. [Dead bolt security thumb with sickle] The dead bolt the top to ensure that it can not open and close the door and jump out to the door frame side at the time of locking, Adopt a lock, which joined the sickle-shaped parts to make another hook hunting in spring. In addition to also to prevent incorrect lock by prying of violent door, such as the use of bar, Also incorrect lock prevention function to the internal side thumb is equipped with (same specifications)](/images/osaka/osakashinishi/1b25c5f14.jpg) [Dead bolt security thumb with sickle] The dead bolt the top to ensure that it can not open and close the door and jump out to the door frame side at the time of locking, Adopt a lock, which joined the sickle-shaped parts to make another hook hunting in spring. In addition to also to prevent incorrect lock by prying of violent door, such as the use of bar, Also incorrect lock prevention function to the internal side thumb is equipped with (same specifications) ![Security. [Dimple key] Replication has difficult dimple key is adopted. Cylinder internal by 26 pins, which was arranged in two rows of three columns and horizontal direction in an oblique direction, Theoretical key differences is the structure also becomes 3 trillion 700 billion ways. Because the key of reversible type which vertically symmetrically, Hand operation even in a dark place is easy. Also, Without replacing the lock at the time of the loss of key, Convenient change key system that can be replaced up to a maximum of four times only by inserting a new key has been introduced (conceptual diagram)](/images/osaka/osakashinishi/1b25c5f15.jpg) [Dimple key] Replication has difficult dimple key is adopted. Cylinder internal by 26 pins, which was arranged in two rows of three columns and horizontal direction in an oblique direction, Theoretical key differences is the structure also becomes 3 trillion 700 billion ways. Because the key of reversible type which vertically symmetrically, Hand operation even in a dark place is easy. Also, Without replacing the lock at the time of the loss of key, Convenient change key system that can be replaced up to a maximum of four times only by inserting a new key has been introduced (conceptual diagram) ![Security. [With entrance before camera intercom slave unit] Camera-equipped intercom slave unit has been installed in the intercom panel of the dwelling unit entrance. Wind removal chamber and the first floor elevator Nokuchi, You can see the visitors in the three places of the previous dwelling unit (same specifications)](/images/osaka/osakashinishi/1b25c5f17.jpg) [With entrance before camera intercom slave unit] Camera-equipped intercom slave unit has been installed in the intercom panel of the dwelling unit entrance. Wind removal chamber and the first floor elevator Nokuchi, You can see the visitors in the three places of the previous dwelling unit (same specifications) Features of the building![Features of the building. [appearance] Stylish form that forms the shape and vivid contrast of trees. Color ring is the two different colors white beige of the vertical line and the horizontal line and the keynote, Boldly adopted a corner view sash in the corner room. It reflects the transitory yuku empty scenery, Its expression will continue to change beautifully (Rendering)](/images/osaka/osakashinishi/1b25c5f01.jpg) [appearance] Stylish form that forms the shape and vivid contrast of trees. Color ring is the two different colors white beige of the vertical line and the horizontal line and the keynote, Boldly adopted a corner view sash in the corner room. It reflects the transitory yuku empty scenery, Its expression will continue to change beautifully (Rendering) ![Features of the building. [Open space (open space)] Sense of openness and independence of the four interview road despite the city location. Lush open space is provided by taking advantage of the site shape. As a new landscape of lush Minamihorie, Residents of course, This promenade also make shiny the hearts of the people of the town (Rendering)](/images/osaka/osakashinishi/1b25c5f03.jpg) [Open space (open space)] Sense of openness and independence of the four interview road despite the city location. Lush open space is provided by taking advantage of the site shape. As a new landscape of lush Minamihorie, Residents of course, This promenade also make shiny the hearts of the people of the town (Rendering) ![Features of the building. [View] Local view photo of the web is synthesized by some CG process view photos from the height of the corresponding 35-floor site (May 2013 shooting) ・ We have processed. Also, In fact a slightly different](/images/osaka/osakashinishi/1b25c5f10.jpg) [View] Local view photo of the web is synthesized by some CG process view photos from the height of the corresponding 35-floor site (May 2013 shooting) ・ We have processed. Also, In fact a slightly different ![Features of the building. [Inner hallway] Corridor within which the air conditioner is deployed. With privacy resistance than in the open corridor is enhanced, Will produce a sense of quality (Rendering)](/images/osaka/osakashinishi/1b25c5f08.jpg) [Inner hallway] Corridor within which the air conditioner is deployed. With privacy resistance than in the open corridor is enhanced, Will produce a sense of quality (Rendering) Earthquake ・ Disaster-prevention measures![earthquake ・ Disaster-prevention measures. [Seismically isolated structure] The basic structure to support the building, Seismic isolation structure has been adopted. Between the building and the ground, Proven natural rubber-based laminated rubber bearing ・ High-performance sliding bearings ・ Installed a hybrid seismic isolation layer using the oil damper. Seismic isolation structure is, Unlike the company from the conventional seismic structure, By reducing the power of the earthquake in the seismic isolation layer, Shaking and deformation of the building is reduced, Secondary disasters such as furniture of the fall and piping of corruption also significantly reduces (conceptual diagram)](/images/osaka/osakashinishi/1b25c5f20.gif) [Seismically isolated structure] The basic structure to support the building, Seismic isolation structure has been adopted. Between the building and the ground, Proven natural rubber-based laminated rubber bearing ・ High-performance sliding bearings ・ Installed a hybrid seismic isolation layer using the oil damper. Seismic isolation structure is, Unlike the company from the conventional seismic structure, By reducing the power of the earthquake in the seismic isolation layer, Shaking and deformation of the building is reduced, Secondary disasters such as furniture of the fall and piping of corruption also significantly reduces (conceptual diagram) ![earthquake ・ Disaster-prevention measures. [Manhole toilet] Equipment and such as a store disaster prevention stockpile warehouse tool to be used in an emergency to prepare for disasters have been installed on the first floor and the 26th floor (same specifications)](/images/osaka/osakashinishi/1b25c5f18.gif) [Manhole toilet] Equipment and such as a store disaster prevention stockpile warehouse tool to be used in an emergency to prepare for disasters have been installed on the first floor and the 26th floor (same specifications) Building structure![Building structure. [Osaka City building environmental performance display system] In the building environment plan that building owners to submit to Osaka, And initiatives degree for the three priority areas of Osaka City, A comprehensive evaluation of the environmental performance of buildings by CASBEE has been evaluated at each stage 5](/images/osaka/osakashinishi/1b25c5f19.gif) [Osaka City building environmental performance display system] In the building environment plan that building owners to submit to Osaka, And initiatives degree for the three priority areas of Osaka City, A comprehensive evaluation of the environmental performance of buildings by CASBEE has been evaluated at each stage 5 Surrounding environment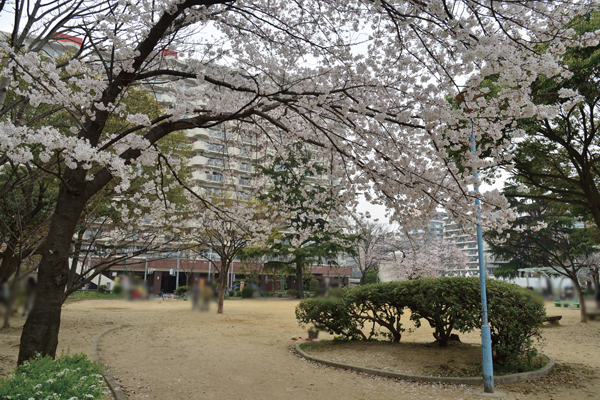 Tosa park (4-minute walk ・ About 270m) 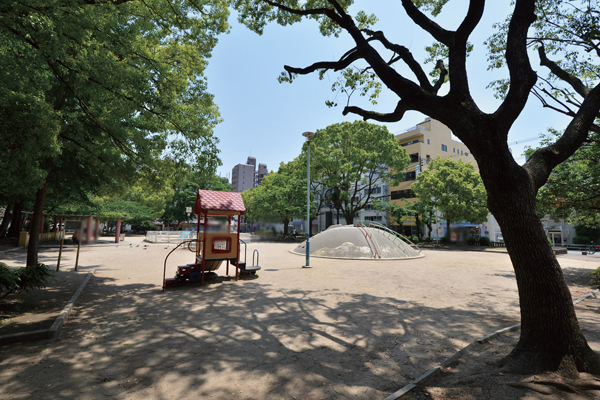 Upland Bridge Park (7 min walk ・ About 560m) 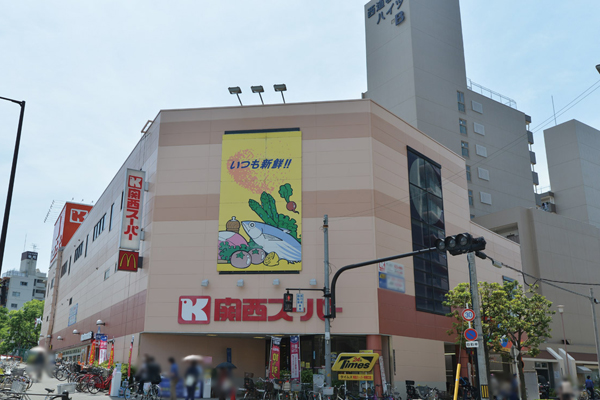 Kansai Super Minamihorie store (3-minute walk ・ About 200m) 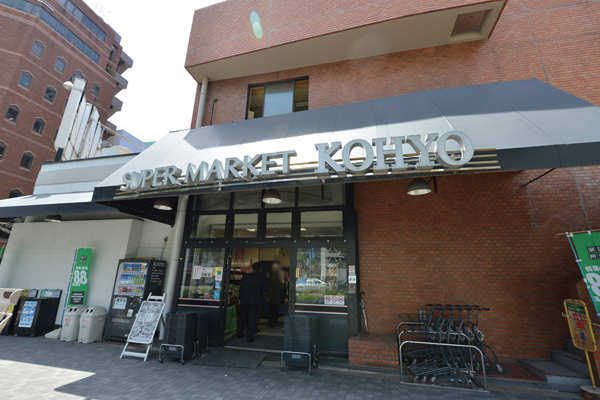 Supermarket Koyo Horie store (4-minute walk ・ About 310m) 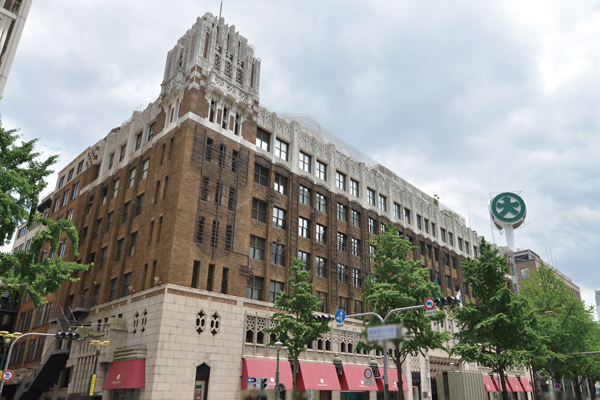 Daimaru Shinsaibashi store (bike about 7 minutes ・ About 1600m) 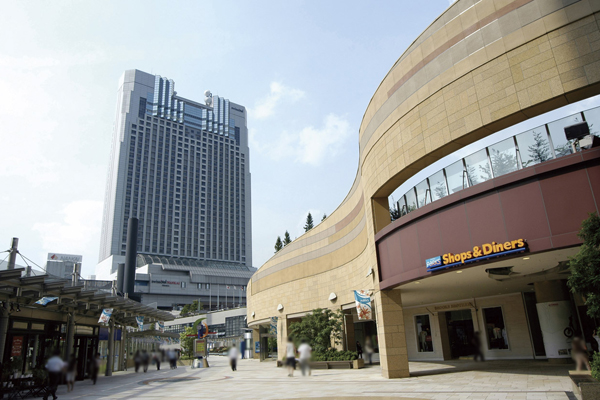 Namba Parks (bicycle about 9 minutes ・ About 2180m) 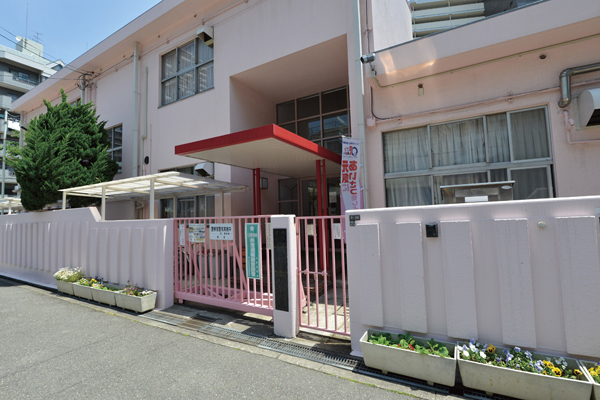 Municipal Hiyoshi kindergarten (4-minute walk ・ About 260m) 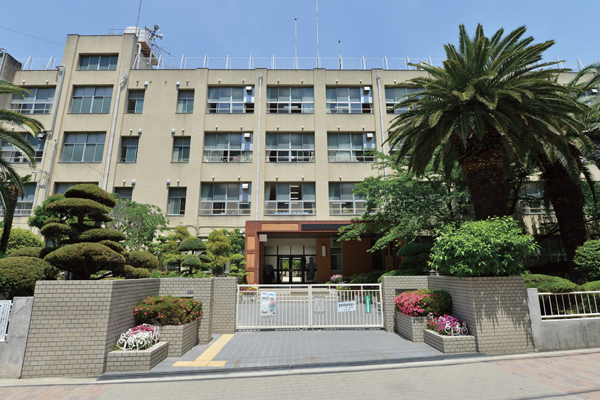 Municipal Hiyoshi Elementary School (school road: a 4-minute walk ・ About 270m, Park in the way: a 2-minute walk ・ About 150m) 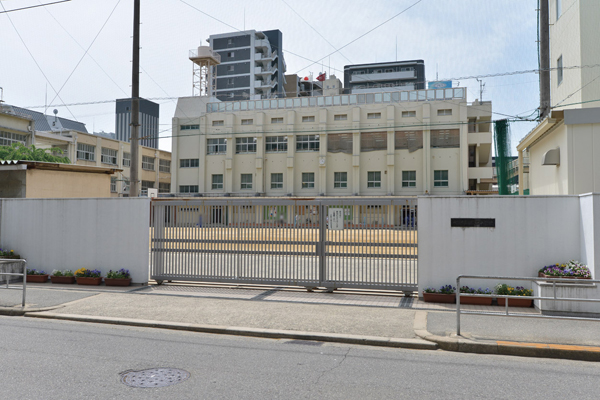 Municipal Horie Junior High School (8-minute walk ・ About 580m) 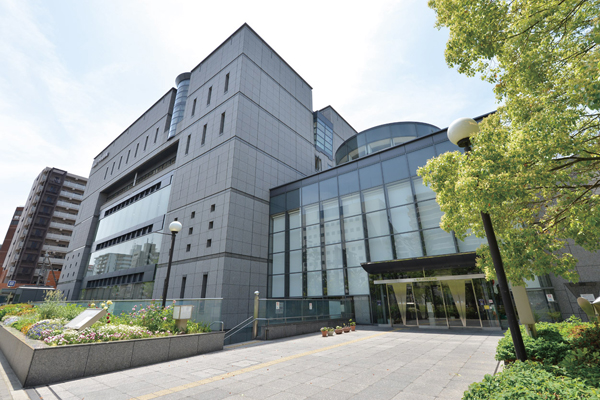 City Central Library (4-minute walk ・ About 280m) 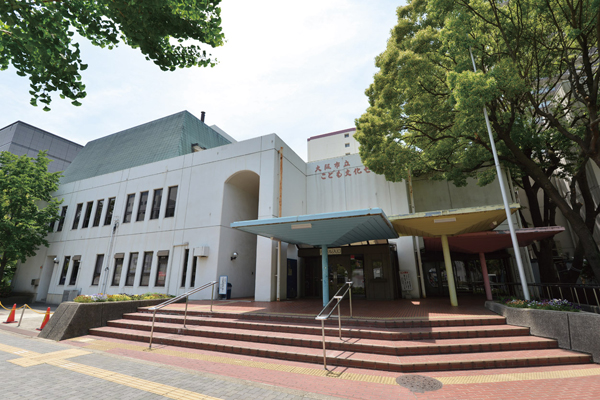 Municipal Children's Cultural Centre (a 5-minute walk ・ About 390m) 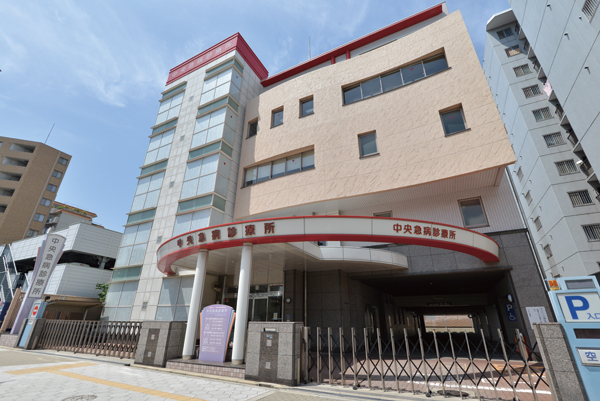 Central sudden illness clinic (7 min walk ・ About 520m) 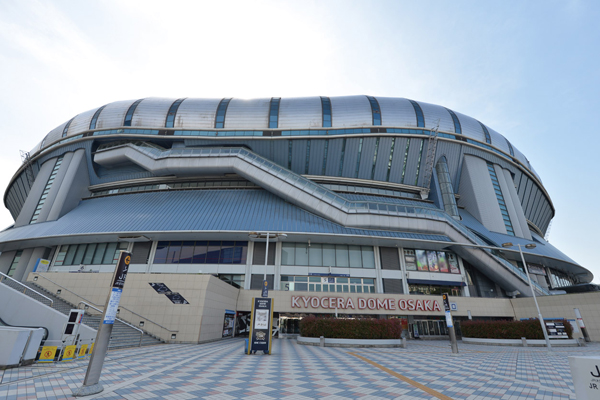 Kyocera Dome Osaka (10-minute walk ・ About 770m) Floor: 3LDK, occupied area: 79.39 sq m, Price: 39.8 million yen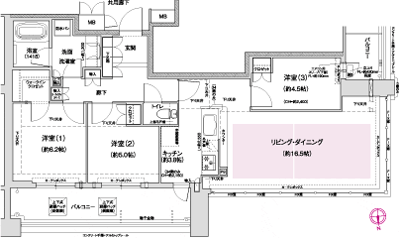 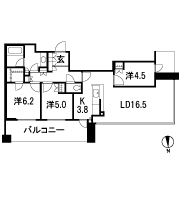 Floor: 3LDK, occupied area: 85.21 sq m, Price: 45.8 million yen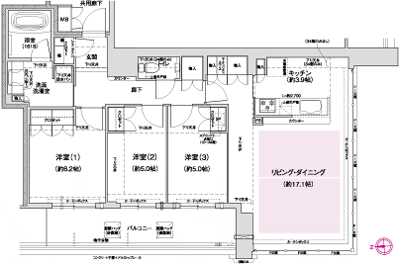 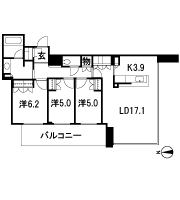 Floor: 3LDK, occupied area: 66.06 sq m, Price: 35.5 million yen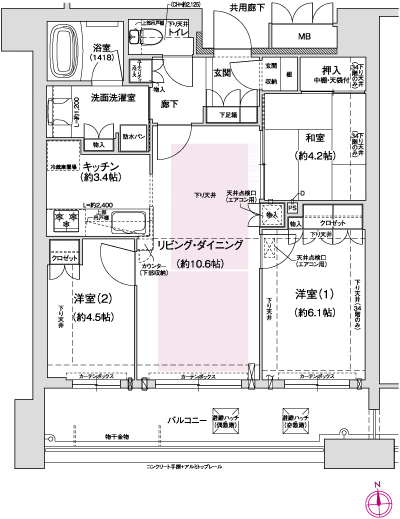 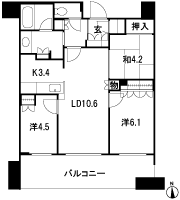 Floor: 3LDK, occupied area: 73.77 sq m, Price: 38.3 million yen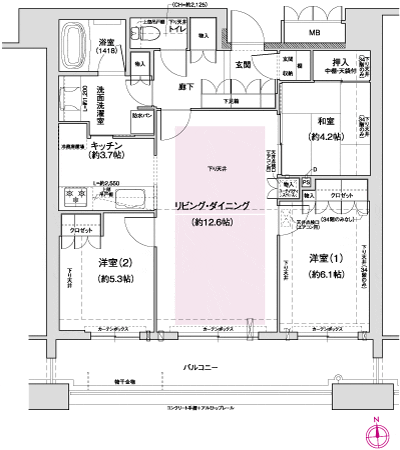 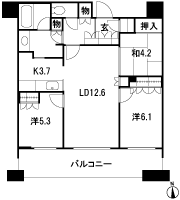 Floor: 4LDK, occupied area: 95.57 sq m, Price: 54.2 million yen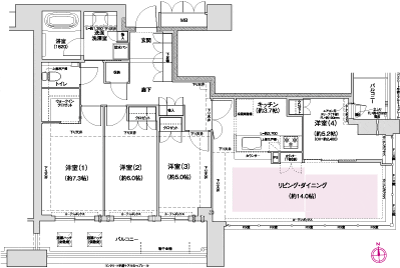 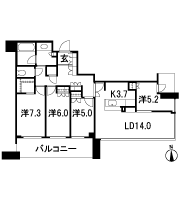 Floor: 3LDK, occupied area: 77.91 sq m, Price: 42.1 million yen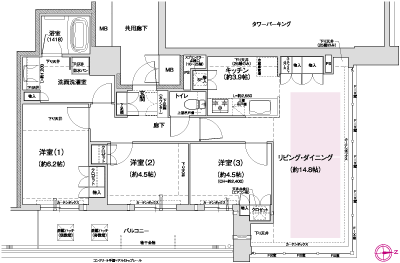 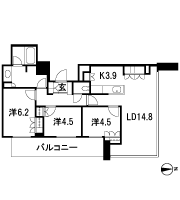 Floor: 3LDK, the area occupied: 87.7 sq m, Price: 56.2 million yen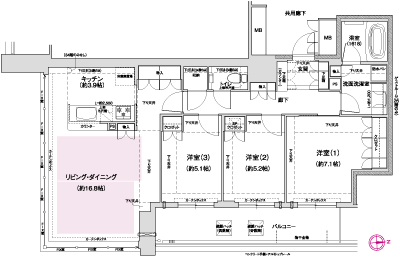 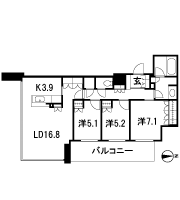 Floor: 3LDK, occupied area: 94.69 sq m, Price: 62.5 million yen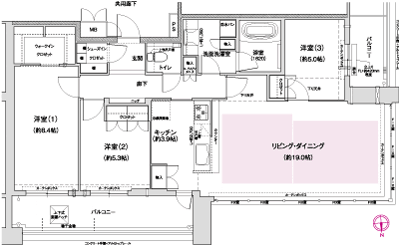 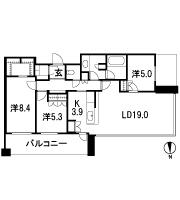 Floor: 3LDK + N, the occupied area: 118.89 sq m, Price: 87.8 million yen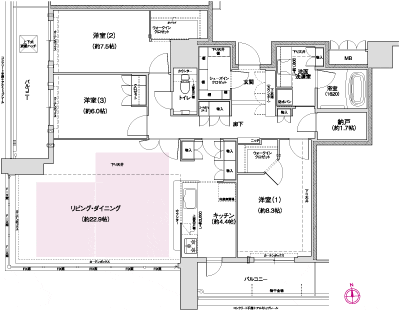 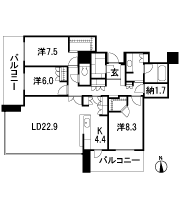 Location | |||||||||||||||||||||||||||||||||||||||||||||||||||||||||||||||||||||||||||||||||||||||||||||||||||||||||||||||