New Apartments » Kansai » Osaka prefecture » Nishi-ku
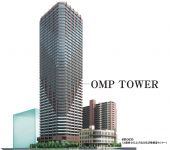 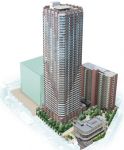
| Property name 物件名 | | (Tentative name) Osaka Metropolis Tower plan (OMP Tower) (仮称)大阪メトロポリス タワー計画(OMPタワー) | Time residents 入居時期 | | March 2016 in late schedule 2016年3月下旬予定 | Floor plan 間取り | | 1LDK ~ 4LDK 1LDK ~ 4LDK | Units sold 販売戸数 | | Undecided 未定 | Occupied area 専有面積 | | 41.44 sq m ~ 90.52 sq m 41.44m2 ~ 90.52m2 | Address 住所 | | Osaka-shi, Osaka, Nishi-ku, Enokojima 2-chome, 32-3 大阪府大阪市西区江之子島2丁目32-3(地番) | Traffic 交通 | | Subway Chuo Line "Awaza" walk 2 minutes
Subway Sennichimae Line "Awaza" walk 2 minutes
Subway Midosuji Line "Honcho" walk 14 minutes 地下鉄中央線「阿波座」歩2分
地下鉄千日前線「阿波座」歩2分
地下鉄御堂筋線「本町」歩14分
| Sale schedule 販売スケジュール | | Sales scheduled to begin in late January 2014 ※ price ・ Units sold is undecided. (Tentative name) Grand-I sell dwelling unit because of the undetermined, Property data is showing a thing of all sales dwelling unit of (tentative name) Grand-I later. Determination information will be explicit in the new sale advertising. Acts that lead to secure the contract or reservation of the application and the application order to sale can not be absolutely. 2014年1月下旬販売開始予定※価格・販売戸数は未定です。(仮称)Grand-Iの販売住戸が未確定の為、物件データは(仮称)Grand-I以降の全販売住戸のものを表示しています。確定情報は新規分譲広告において明示いたします。販売開始まで契約または予約の申し込みおよび申し込み順位の確保につながる行為は一切できません。 | Completion date 完成時期 | | January 2016 late schedule 2016年1月下旬予定 | Number of units 今回販売戸数 | | Undecided 未定 | Expected price range 予定価格帯 | | 22 million yen ~ 56 million yen 2200万円台 ~ 5600万円台 | Will most price range 予定最多価格帯 | | 38 million yen 3800万円台 | Administrative expense 管理費 | | An unspecified amount 金額未定 | Management reserve 管理準備金 | | An unspecified amount 金額未定 | Repair reserve 修繕積立金 | | An unspecified amount 金額未定 | Repair reserve fund 修繕積立基金 | | An unspecified amount 金額未定 | Other area その他面積 | | Balcony area: 6.16 sq m ~ 25.69 sq m バルコニー面積:6.16m2 ~ 25.69m2 | Other limitations その他制限事項 | | Fire zones 防火地域 | Property type 物件種別 | | Mansion マンション | Total units 総戸数 | | 565 units 565戸 | Structure-storey 構造・階建て | | RC46 basement 1-story steel frame part RC46階地下1階建一部鉄骨 | Construction area 建築面積 | | 2050.54 sq m 2050.54m2 | Building floor area 建築延床面積 | | 65816.95 sq m 65816.95m2 | Site area 敷地面積 | | 7806.03 sq m 7806.03m2 | Site of the right form 敷地の権利形態 | | Share of ownership 所有権の共有 | Use district 用途地域 | | Commercial area 商業地域 | Parking lot 駐車場 | | 342 cars on site (fee 17,000 yen ~ 25,000 yen / Month) 敷地内342台(料金1万7000円 ~ 2万5000円/月) | Bicycle-parking space 駐輪場 | | 1136 cars (fee 50 yen ~ 300 yen / Month) 1136台収容(料金50円 ~ 300円/月) | Bike shelter バイク置場 | | 12 cars (fee 1800 yen / Month) 12台収容(料金1800円/月) | Mini bike shelter ミニバイク置場 | | 113 cars (fee 800 yen / Month) 113台収容(料金800円/月) | Management form 管理形態 | | Consignment (resident) 委託(常駐) | Other overview その他概要 | | Building confirmation number: BCJ12 Daiken確 061 No. (2013 January 18, 2008) 建築確認番号:BCJ12大建確061号(平成25年1月18日)
| About us 会社情報 | | <Employer ・ Seller> Minister of Land, Infrastructure and Transport (14) No. 337 (one company) Real Estate Association (Corporation) Kinki district Real Estate Fair Trade Council member Meitetsu Real Estate Co., Ltd. Osaka Branch Yubinbango530-0015 Kita-ku, Osaka Nakazakinishi 2-chome, No. 4, No. 12 <employer ・ Seller> Minister of Land, Infrastructure and Transport (3) No. 6379 (one company) Real Estate Association (Company) Osaka land Association (Corporation) metropolitan area real estate Fair Trade Council member Kansai Electric Power Co., Ltd. real estate Yubinbango530-6691 Kita-ku, Osaka Nakanoshima 6-chome No. 2 No. 27 Nakanoshima Center Building, 13th floor <employer ・ Seller> Minister of Land, Infrastructure and Transport (14) No. 68 (one company) Real Estate Association (Corporation) metropolitan area real estate Fair Trade Council member Haseko Corporation Yubinbango541-0046 Chuo-ku, Osaka-shi Hirano-cho 1-chome No. 5 No. 7 <employer ・ Seller> governor of Osaka (1) No. 55647 Yasuda Engineering Co., Ltd. Yubinbango556-0024 Naniwa-ku, Osaka-shi Shiokusa 3-chome No. 2 No. 26 <marketing alliance (agency)> Minister of Land, Infrastructure and Transport (9) No. 3175 (one company) Real Estate Association (Corporation) Kinki district Real Estate Fair Trade Council member, Inc. HaseTakumiabesuto Yubinbango541-0046 Chuo-ku, Osaka-shi Hirano-cho 1-chome No. 5 No. 7 <marketing alliance (agency)> Minister of Land, Infrastructure and Transport (11) No. 2077 (one company) Real Estate Association (Corporation) metropolitan area real estate Fair Trade Council member (One company) Property distribution management Association Sumitomo Real Estate Sales Co., Ltd. Yubinbango530-0005 Kita-ku, Osaka Nakanoshima 3-chome No. 2 No. 18 Sumitomo Nakanoshima building <事業主・売主>国土交通大臣(14)第337 号(一社)不動産協会会員 (公社)近畿地区不動産公正取引協議会加盟名鉄不動産株式会社 大阪支店〒530-0015 大阪市北区中崎西2丁目4番12号<事業主・売主>国土交通大臣(3)第6379 号(一社)不動産協会会員 (社)大阪土地協会会員 (公社)首都圏不動産公正取引協議会加盟関電不動産株式会社〒530-6691 大阪市北区中之島6丁目2番27号 中之島センタービル13階<事業主・売主>国土交通大臣(14)第68 号(一社)不動産協会会員 (公社)首都圏不動産公正取引協議会加盟株式会社長谷工コーポレーション〒541-0046 大阪市中央区平野町1丁目5番7号<事業主・売主>大阪府知事(1)第55647 号ヤスダエンジニアリング株式会社〒556-0024 大阪市浪速区塩草3丁目2番26号<販売提携(代理)>国土交通大臣(9)第3175 号(一社)不動産協会会員 (公社)近畿地区不動産公正取引協議会加盟株式会社長谷工アーベスト〒541-0046 大阪市中央区平野町1丁目5番7号<販売提携(代理)>国土交通大臣(11)第2077 号(一社)不動産協会会員 (公社)首都圏不動産公正取引協議会加盟 (一社)不動産流通経営協会会員住友不動産販売株式会社〒530-0005 大阪市北区中之島3丁目2番18号 住友中之島ビル | Construction 施工 | | HASEKO Corporation (株)長谷工コーポレーション | Management 管理 | | (Ltd.) Hasekokomyuniti ・ Meitetsu Real Estate Co., Ltd. (株)長谷工コミュニティ・名鉄不動産(株) | Notice お知らせ/その他 | | ※ : Out OMP Tower is the total number of units 565 units
※ : "OMP Tower" is the nickname of "(tentative name) Osaka Metropolis Tower Plan" ※:うちOMPタワーは総戸数565戸
※:「OMPタワー」は「(仮称)大阪メトロポリス タワー計画」の愛称です |
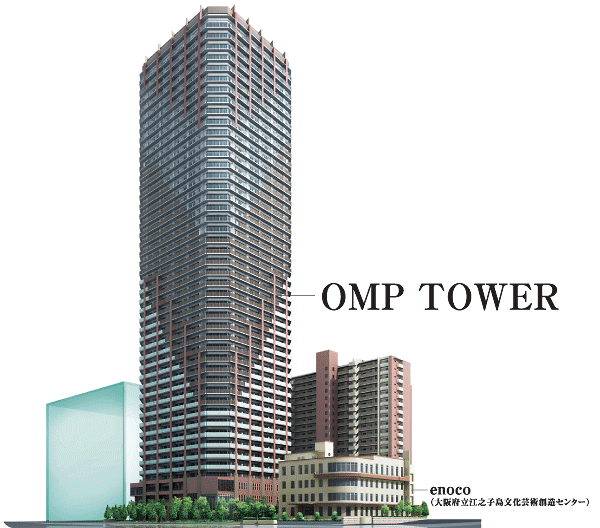 City block conceptual diagram (there are those of some planned, It does not accurately represent the building scale and shape, etc.)
街区概念図(一部計画中のものがあり、建物規模及び形状等を正確に表すものではありません)
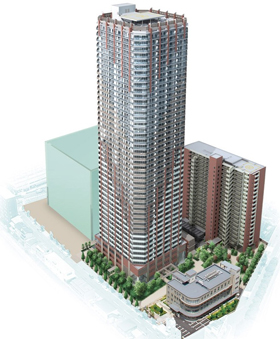 City block conceptual diagram (there are those of some planned, It does not accurately represent the building scale and shape, etc.)
街区概念図(一部計画中のものがあり、建物規模及び形状等を正確に表すものではありません)
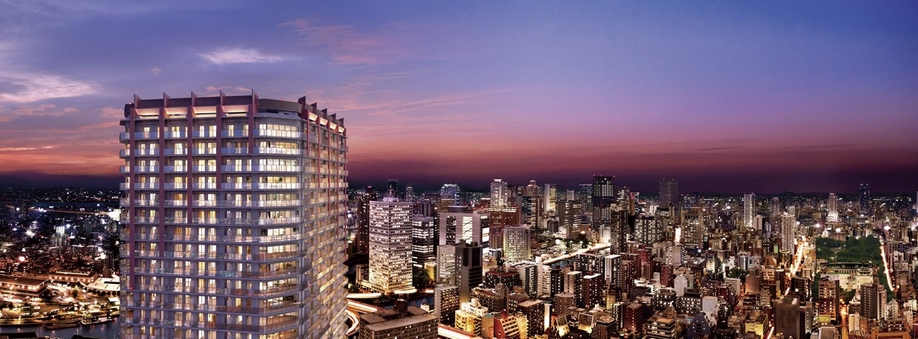 Aerial photo of the peripheral local CG synthesis the appearance Rendering (the July 2013 shooting) (depending on actual and somewhat)
現地周辺の空撮写真(2013年7月撮影)に外観完成予想図をCG合成(実際と多少異なります)
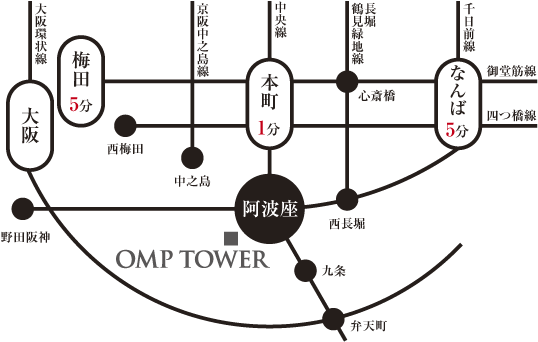 Direct connection to the city's major sites. Traffic view
市内の主要拠点へ直結。交通図
Buildings and facilities【建物・施設】 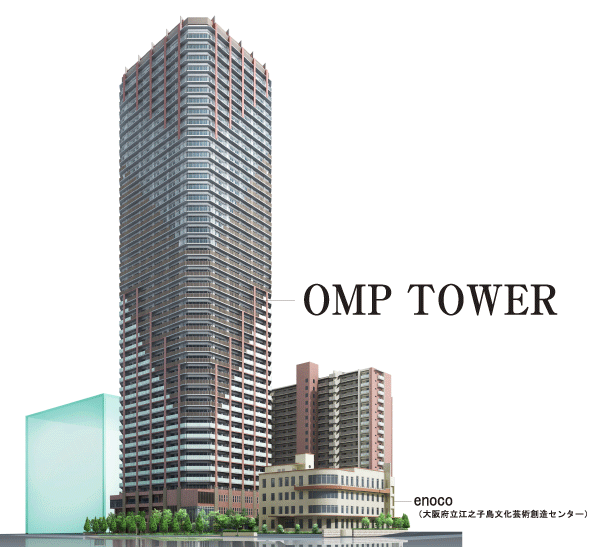 Large-scale be born by the development "OMP Tower" (city block conceptual view (there are those of some planned, It does not accurately represent the building size and shape, and the like))
大規模開発により誕生する「OMPタワー」(街区概念図(一部計画中のものがあり、建物規模及び形状等を正確に表すものではありません))
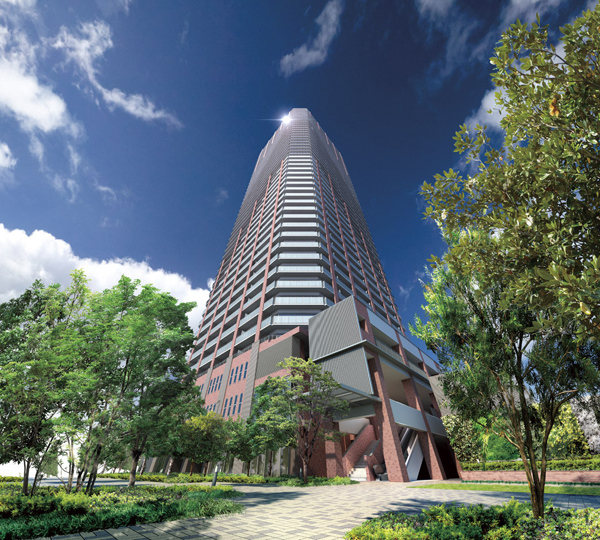 Hugging a great view of the high-rise 46-storey tower unique, Equipped with its own commitment to exterior design. Sparkle is woven of Marion and glass that follows the brick of the old Osaka Prefectural Office, Arty is a stick of appearance (Exterior view)
超高層46階建タワーならではの大いなる眺望を抱き、外観デザインにも独自のこだわりを搭載。旧大阪府庁のレンガに倣ったマリオンとガラスの煌めきが織りなす、アーティスティックな佇まいです(外観完成予想図)
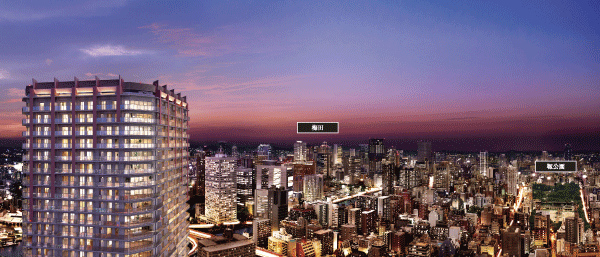 Downtown night scene in Umeda, Mountains of Rokko far away in the northwest .... Can be in the hands precisely because high-rise 46-storey, Will be born with a sense of great view (which was the CG synthesizing Exterior - Rendering the aerial photo of the peripheral site (July 2013 shooting), In fact a slightly different)
梅田方面に都心の夜景、北西には遠くに六甲の山並み…。超高層46階建だからこそ手中にできる、素晴らしい眺望を抱いて誕生します(現地周辺の空撮写真(2013年7月撮影)に外観完成予想図をCG合成したもので、実際とは多少異なります)
Surrounding environment【周辺環境】 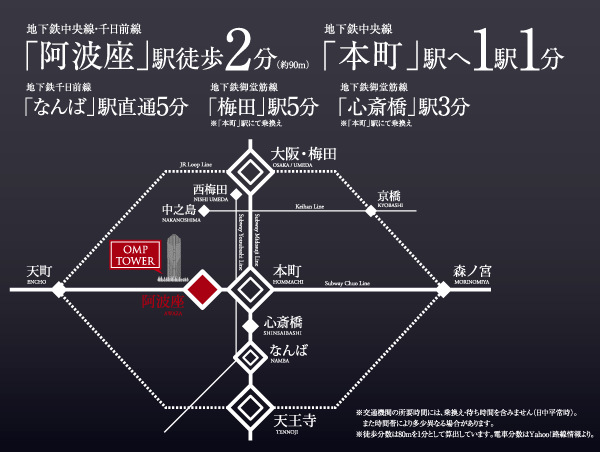 Access to speedy to Osaka city's main base. "Umeda" station Midosuji underground in "Honcho" station, "Umeda" transfer to the subway Yotsubashi Line Train Station (traffic view)
大阪市内の主要拠点へスピーディにアクセス。「梅田」駅は「本町」駅で地下御堂筋線、「西梅田」駅へは地下鉄四つ橋線に乗り換え(交通図)
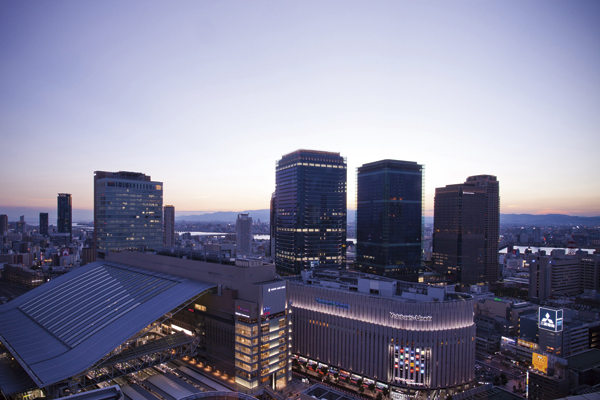 West Japan's largest mega-terminal "Umeda" also daily living area. Shopping and dining is also day-to-day sense of the "Umekita" in the topic. further, Close to "Nishi-Umeda" station, High brand shopping you can enjoy to leave the thoughts of (Umeda Station landscape)
西日本最大のメガターミナル「梅田」も毎日の生活圏。話題の『うめきた』でのショッピングや食事も日常感覚。さらに、「西梅田」駅へも近く、ハイブランドなショッピングが思いのままに楽しめます(梅田駅前風景)
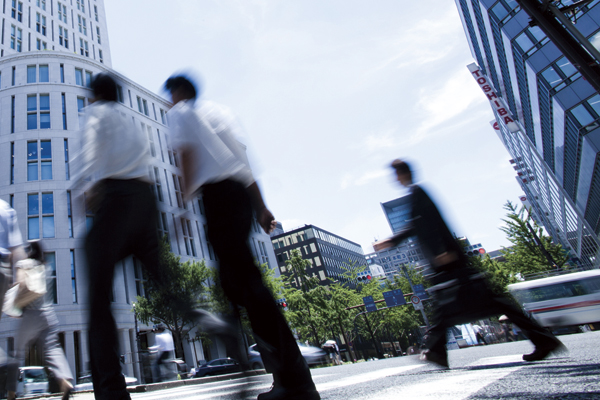 Metro center line of a 2-minute walk ・ Sennichimae Line "Awaza" one stop one minute from the station to "Honcho" station. Also arrive in 14 minutes on foot. Inner-city location unique "walk" commuting style is achieved. Also, About 5 minutes if the bicycle arrived (about 1070m) (Honcho Station landscape)
徒歩2分の地下鉄中央線・千日前線「阿波座」駅から「本町」駅へ1駅1分。徒歩でも14分で到着。都心立地ならではの“歩く”通勤スタイルが実現。また、自転車なら約5分(約1070m)で到着(本町駅前風景)
Shared facilities共用施設 ![Shared facilities. [lobby] Lobby full of a feeling of opening of the two-layer Fukinuki "MEETS". It pours the sunlight from large windows arranged in one wall, The other side of the windows spread lush garden (Rendering)](/images/osaka/osakashinishi/17f205f02.jpg) [lobby] Lobby full of a feeling of opening of the two-layer Fukinuki "MEETS". It pours the sunlight from large windows arranged in one wall, The other side of the windows spread lush garden (Rendering)
【ロビー】2層吹抜の開放感溢れるロビー「MEETS」。壁一面に配された大きな窓から陽光が降り注ぎ、窓の向こうには緑豊かな庭園が広がります(完成予想図)
![Shared facilities. [Sky Lounge] Space scene is day-to-day was extraordinary until now. Live person everyone, 25th floor Sky Lounge can feel the luxury of sky mansion unique "VISTA" (Rendering)](/images/osaka/osakashinishi/17f205f05.jpg) [Sky Lounge] Space scene is day-to-day was extraordinary until now. Live person everyone, 25th floor Sky Lounge can feel the luxury of sky mansion unique "VISTA" (Rendering)
【スカイラウンジ】今まで非日常だったシーンが日常になる空間。住まう方全員が、天空邸宅ならではの贅沢を実感できる25階スカイラウンジ「VISTA」(完成予想図)
![Shared facilities. [Library] Library that is disposed at the back of the lobby "LUXE". Nestled a fireplace, Unity in the interior of the brick-and woodgrain. Here also, The history of the old Osaka Prefectural Government has alive (Rendering)](/images/osaka/osakashinishi/17f205f01.jpg) [Library] Library that is disposed at the back of the lobby "LUXE". Nestled a fireplace, Unity in the interior of the brick-and woodgrain. Here also, The history of the old Osaka Prefectural Government has alive (Rendering)
【ライブラリー】ロビーの奥に配されるライブラリー「LUXE」。暖炉を設え、レンガ調と木目調のインテリアで統一。ここにも、旧大阪府庁の歴史が息づいています(完成予想図)
Features of the building建物の特徴 ![Features of the building. [entrance] The entrance to the face of the mansion, Creating a look that history and future are fused. Tiles reminiscent of the old Osaka Prefectural Government of the building had been used for the bricks to keynote, Modern impression in the sparkling glass will exude (Rendering)](/images/osaka/osakashinishi/17f205f03.jpg) [entrance] The entrance to the face of the mansion, Creating a look that history and future are fused. Tiles reminiscent of the old Osaka Prefectural Government of the building had been used for the bricks to keynote, Modern impression in the sparkling glass will exude (Rendering)
【エントランス】邸宅の顔となるエントランスには、歴史と未来が融合した表情を創出。旧大阪府庁の建物に使用されていたレンガを思わせるタイルを基調に、煌めくガラスでモダンな印象が醸し出されます(完成予想図)
Surrounding environment周辺環境 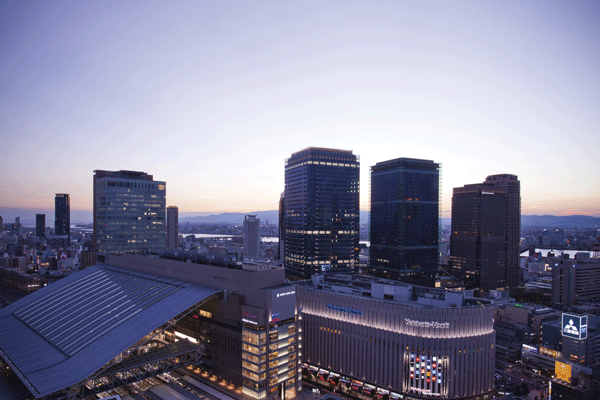 5 minutes to "Umeda" station ( "Honcho" transfer to the subway Midosuji Line at the station) (Umeda Station landscape)
「梅田」駅へ5分(「本町」駅で地下鉄御堂筋線へ乗り換え)(梅田駅前風景)
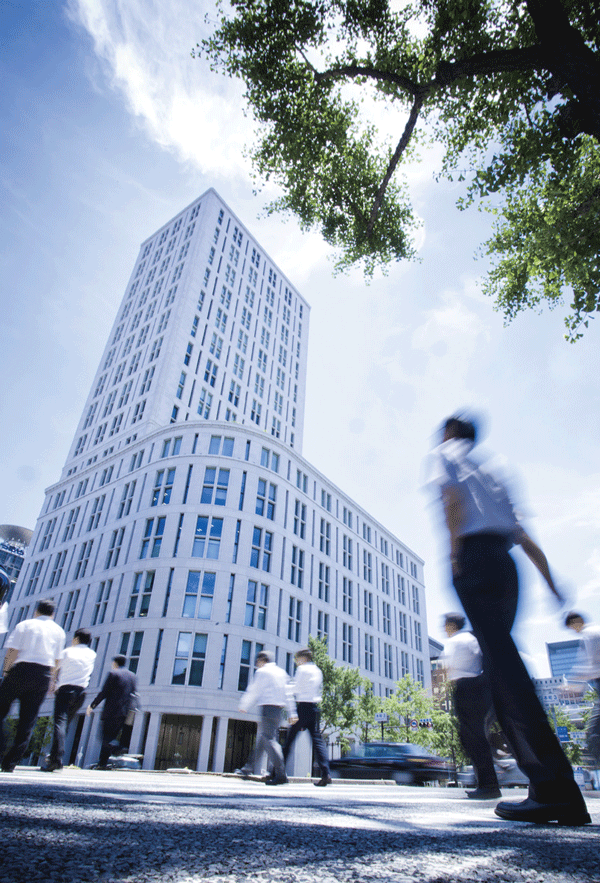 1 station 1 minute from a 2-minute walk Subway "Awaza" station to "Honcho" station (Honcho Station landscape)
徒歩2分の地下鉄「阿波座」駅から「本町」駅へ1駅1分(本町駅前風景)
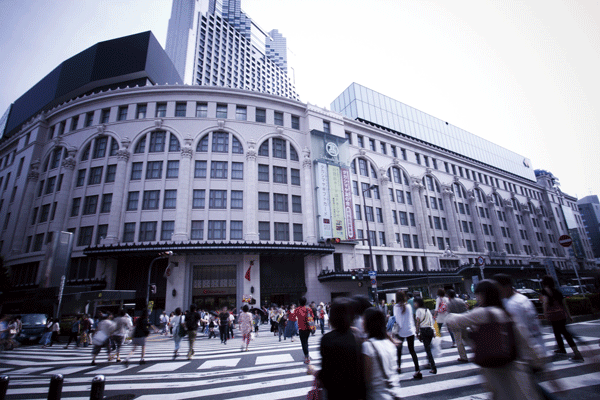 "Namba" direct 5 minutes to the station (Nankai "Namba" Station)
「なんば」駅へ直通5分(南海「なんば」駅前)
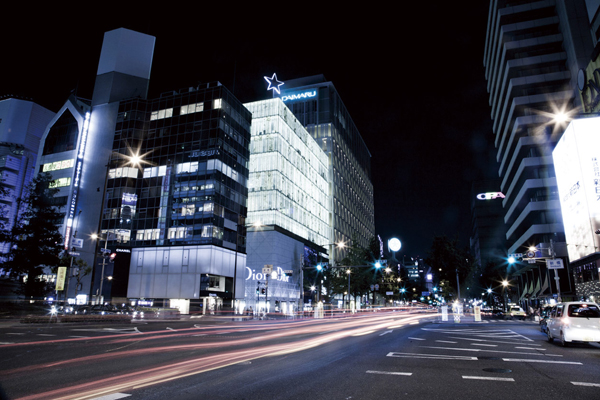 "Shinsaibashi" station 3 minutes (transfer to the "Hon" station subway Midosuji Line) (Shinsaibashi Station landscape)
「心斎橋」駅3分(「本町」駅で地下鉄御堂筋線へ乗り換え)(心斎橋駅前風景)
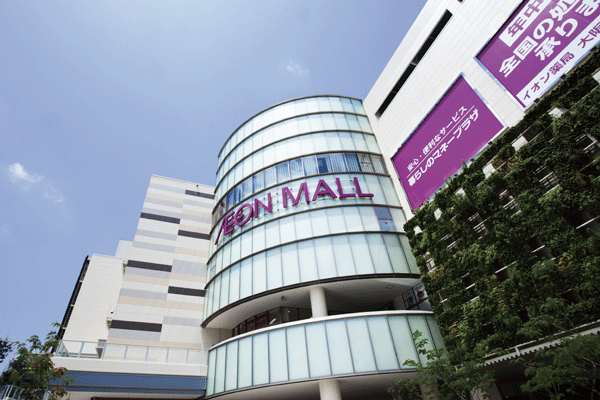 Aeon Mall Osaka Dome City (18 mins ・ About 1430m)
イオンモール大阪ドームシティ(徒歩18分・約1430m)
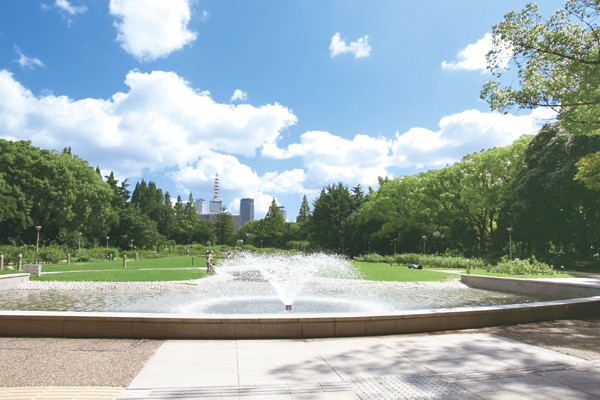 Toughness park (7 min walk ・ About 560m)
靭公園(徒歩7分・約560m)
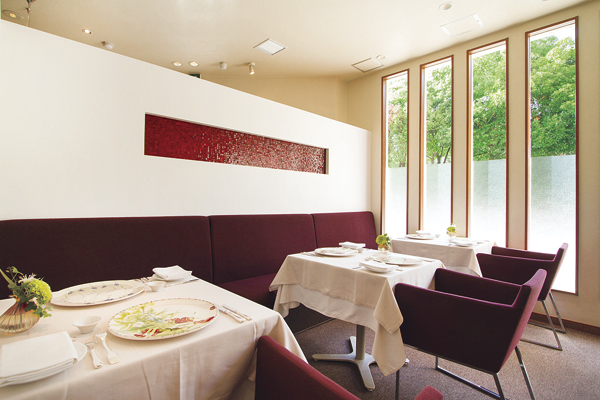 Eterunite (within about 850m)
エテルニテ(約850m内)
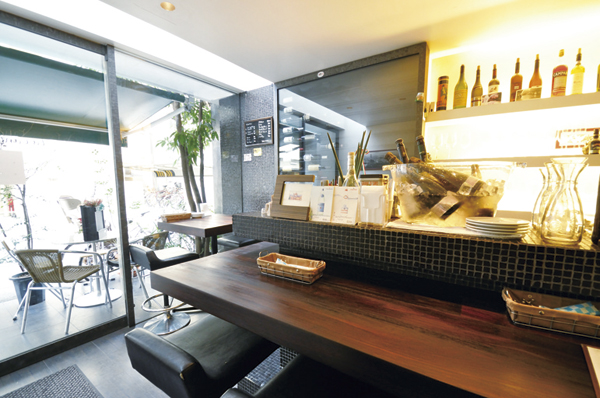 La ・ Kantinetta (within about 850m)
ラ・カンティネッタ(約850m内)
Location
| 











![Shared facilities. [lobby] Lobby full of a feeling of opening of the two-layer Fukinuki "MEETS". It pours the sunlight from large windows arranged in one wall, The other side of the windows spread lush garden (Rendering)](/images/osaka/osakashinishi/17f205f02.jpg)
![Shared facilities. [Sky Lounge] Space scene is day-to-day was extraordinary until now. Live person everyone, 25th floor Sky Lounge can feel the luxury of sky mansion unique "VISTA" (Rendering)](/images/osaka/osakashinishi/17f205f05.jpg)
![Shared facilities. [Library] Library that is disposed at the back of the lobby "LUXE". Nestled a fireplace, Unity in the interior of the brick-and woodgrain. Here also, The history of the old Osaka Prefectural Government has alive (Rendering)](/images/osaka/osakashinishi/17f205f01.jpg)
![Features of the building. [entrance] The entrance to the face of the mansion, Creating a look that history and future are fused. Tiles reminiscent of the old Osaka Prefectural Government of the building had been used for the bricks to keynote, Modern impression in the sparkling glass will exude (Rendering)](/images/osaka/osakashinishi/17f205f03.jpg)







