Investing in Japanese real estate
2013September
28,400,000 yen ~ 39,100,000 yen, 3LDK ~ 4LDK, 68.86 sq m ~ 85.07 sq m
New Apartments » Kansai » Osaka prefecture » Suminoe-ku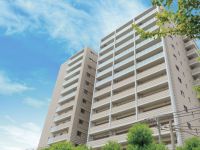 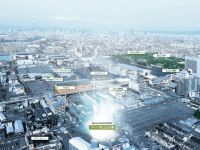
Buildings and facilities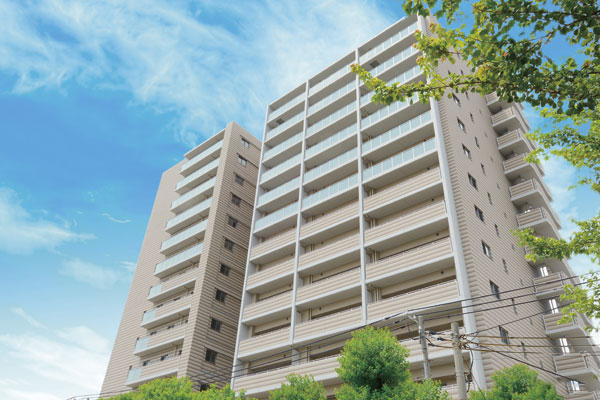 Two buildings the configuration of the south-facing and east-facing, 15 layers and create a distinctive form rich in change, such as a combination of the 9 layers. It adopted a glass handrail to accompany the Marion and partially modern taste to produce a sharp look to emphasize the vertical line, Urban sophisticated appearance has been created (appearance photo / September 2013 shooting) Surrounding environment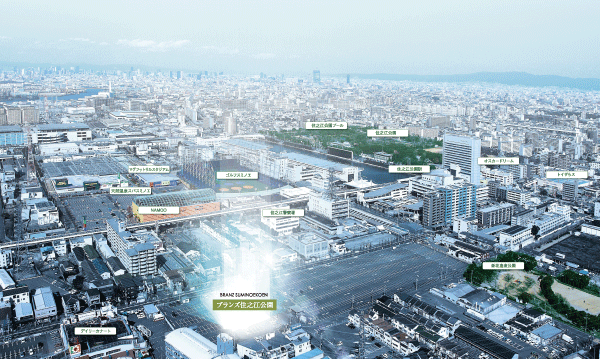 Super a 2-minute walk next door sense, In addition to close to clinics and park, Elementary school is also a livable environment is attractive will abacus (in fact a somewhat different at the shooting site near empty March 2012 shooting that the light or the like to CG synthesis) 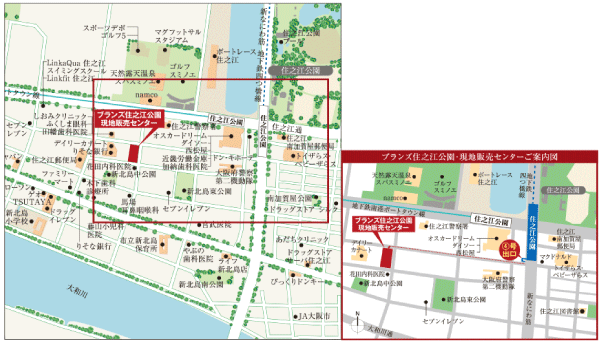 Parenting family must-see! shopping ・ Medical Facilities & Parks & Elementary School are aligned familiar (local guide map) 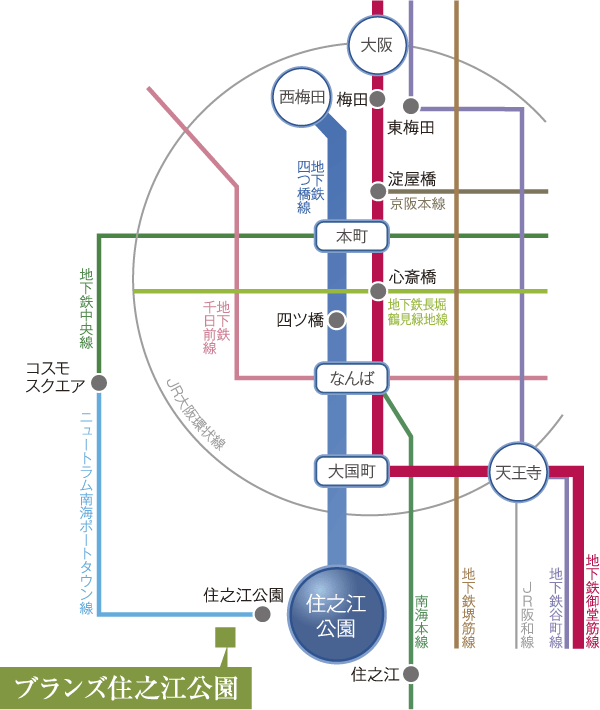 To Namba 13 minutes, To Nishiumeda 19 minutes! Sitting downtown direct position that can commute (traffic access view) 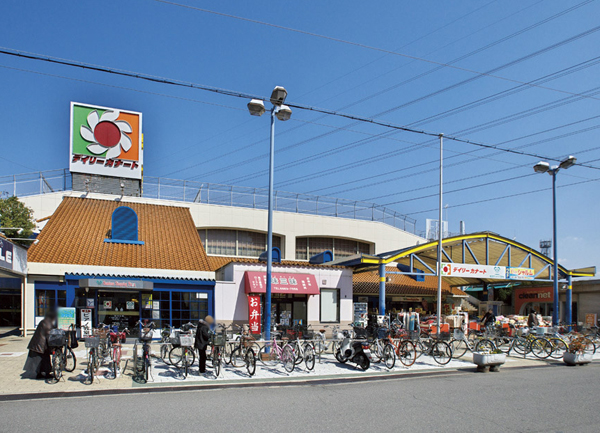 Daily qanat Suminoe store (2-minute walk ・ About 120m) 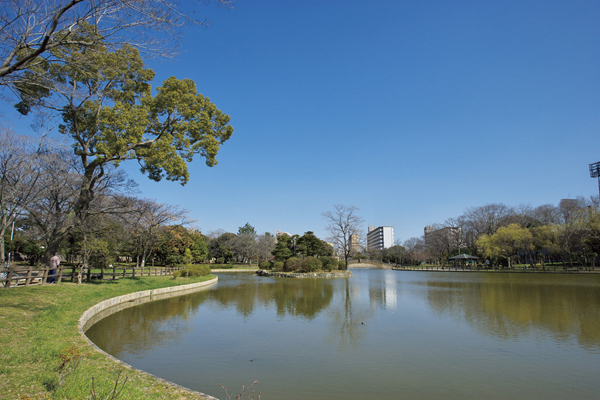 Suminoekoen (a 10-minute walk ・ About 800m) Living![Living. [living ・ dining] Meeting smile, Ikikai words, And relaxation deepens. living ・ Along with the dining is a place of family of exchanges, There is also a place the elegance of life can feel. spread, Brightness, It is met in a feeling of opening, Spiritually rich moments is born here (C type model room)](/images/osaka/osakashisuminoe/d892f6e01.jpg) [living ・ dining] Meeting smile, Ikikai words, And relaxation deepens. living ・ Along with the dining is a place of family of exchanges, There is also a place the elegance of life can feel. spread, Brightness, It is met in a feeling of opening, Spiritually rich moments is born here (C type model room) ![Living. [High durability wide flooring] Less likely to scratch luck, Heat-resistant, It is an excellent wide type of flooring in wear resistance (same specifications)](/images/osaka/osakashisuminoe/d892f6e02.jpg) [High durability wide flooring] Less likely to scratch luck, Heat-resistant, It is an excellent wide type of flooring in wear resistance (same specifications) ![Living. [Curtain box] living ・ Curtain box to show dining in stylish space has been adopted (same specifications)](/images/osaka/osakashisuminoe/d892f6e03.jpg) [Curtain box] living ・ Curtain box to show dining in stylish space has been adopted (same specifications) Kitchen![Kitchen. [kitchen] It can be cooking under the open environment, Adopt a convenient face-to-face counter kitchen also catering to the dining. Also enhance advanced features, Also adopted elegant cabinet surface material, Also enhance the interior of (C type model room)](/images/osaka/osakashisuminoe/d892f6e04.jpg) [kitchen] It can be cooking under the open environment, Adopt a convenient face-to-face counter kitchen also catering to the dining. Also enhance advanced features, Also adopted elegant cabinet surface material, Also enhance the interior of (C type model room) ![Kitchen. [Glass top stove] Beautiful appearance, Easy care. High sensitivity multi-functional sensor with excellent temperature control and safety have been mounted (same specifications)](/images/osaka/osakashisuminoe/d892f6e05.jpg) [Glass top stove] Beautiful appearance, Easy care. High sensitivity multi-functional sensor with excellent temperature control and safety have been mounted (same specifications) ![Kitchen. [Stainless wide silent sink] Water is stainless quiet sink to reduce the I sound, Wide size washable easier, such as large pot. Draining plate and is equipped with a dedicated cutting board (same specifications)](/images/osaka/osakashisuminoe/d892f6e06.jpg) [Stainless wide silent sink] Water is stainless quiet sink to reduce the I sound, Wide size washable easier, such as large pot. Draining plate and is equipped with a dedicated cutting board (same specifications) ![Kitchen. [Water purifier mixing faucet with integrated shower] In water purifier integral delicious water drinkable, The head portion can water discharge switching of "straight" and "shower" (same specifications)](/images/osaka/osakashisuminoe/d892f6e07.jpg) [Water purifier mixing faucet with integrated shower] In water purifier integral delicious water drinkable, The head portion can water discharge switching of "straight" and "shower" (same specifications) ![Kitchen. [Sliding storage] And out easily sliding hold up the back of the thing, Soft-close feature that close to quiet by suppressing the door of the impact sound has been installed (same specifications)](/images/osaka/osakashisuminoe/d892f6e08.jpg) [Sliding storage] And out easily sliding hold up the back of the thing, Soft-close feature that close to quiet by suppressing the door of the impact sound has been installed (same specifications) ![Kitchen. [Dishwasher] 5-person is a slide type of dishes (about 37 points) can be cleaned at a time (same specifications)](/images/osaka/osakashisuminoe/d892f6e09.jpg) [Dishwasher] 5-person is a slide type of dishes (about 37 points) can be cleaned at a time (same specifications) Bathing-wash room![Bathing-wash room. [bathroom] Neat summarized bathroom with simple design. Surrounded by the full clean bathroom panel, You can enjoy the relaxation to heal the mind and body. further, Mist sauna you can expect the healing effect is also attractive (C type model room)](/images/osaka/osakashisuminoe/d892f6e10.jpg) [bathroom] Neat summarized bathroom with simple design. Surrounded by the full clean bathroom panel, You can enjoy the relaxation to heal the mind and body. further, Mist sauna you can expect the healing effect is also attractive (C type model room) ![Bathing-wash room. [Warm bath] Even after 6 hours to about 2 ℃ ( ※ ) Only not decrease the water temperature, Economic "warm bath" has been adopted ※ Manufacturer of experimental numerical value (same specifications)](/images/osaka/osakashisuminoe/d892f6e11.jpg) [Warm bath] Even after 6 hours to about 2 ℃ ( ※ ) Only not decrease the water temperature, Economic "warm bath" has been adopted ※ Manufacturer of experimental numerical value (same specifications) ![Bathing-wash room. [Pop-up drain plug] Pop-up drain plug that can be easily drained with the push of a button has been installed in the bathtub (same specifications)](/images/osaka/osakashisuminoe/d892f6e12.jpg) [Pop-up drain plug] Pop-up drain plug that can be easily drained with the push of a button has been installed in the bathtub (same specifications) ![Bathing-wash room. [bathroom] To wash room to produce a refreshing refresh time that becomes the accent of living is, Vanity full of stylish and cleanliness have been installed. Also, Also provided linen cabinet handy with shelves for storage, such as towels and detergent (C type model room)](/images/osaka/osakashisuminoe/d892f6e13.jpg) [bathroom] To wash room to produce a refreshing refresh time that becomes the accent of living is, Vanity full of stylish and cleanliness have been installed. Also, Also provided linen cabinet handy with shelves for storage, such as towels and detergent (C type model room) ![Bathing-wash room. [Bowl-integrated counter] Counter and integrated bowl of the seam of the bowl without care is simple artificial marble finish has been adopted (same specifications)](/images/osaka/osakashisuminoe/d892f6e14.jpg) [Bowl-integrated counter] Counter and integrated bowl of the seam of the bowl without care is simple artificial marble finish has been adopted (same specifications) ![Bathing-wash room. [Three-sided mirror back storage] And easy-to-read three-sided mirror in the bathroom vanity, Convenient storage space to, such as wash small items of storage have been installed (same specifications)](/images/osaka/osakashisuminoe/d892f6e15.jpg) [Three-sided mirror back storage] And easy-to-read three-sided mirror in the bathroom vanity, Convenient storage space to, such as wash small items of storage have been installed (same specifications) Interior![Interior. [Master bedroom] Private scenes, Only if there is a spacious space feel peace. Think so, Western-style appropriate to the main bedroom moments before going to bed to enhance we are available (C type model room)](/images/osaka/osakashisuminoe/d892f6e16.jpg) [Master bedroom] Private scenes, Only if there is a spacious space feel peace. Think so, Western-style appropriate to the main bedroom moments before going to bed to enhance we are available (C type model room) ![Interior. [Western style room] In addition to the main bedroom, Ensure a cozy Western-style rooms that can be enjoyed on the left think the personal time. Including the children's room, Hobby Room and DEN, etc., Live is a space that can respond freely to suit the lifestyle of the family (C type model room)](/images/osaka/osakashisuminoe/d892f6e17.jpg) [Western style room] In addition to the main bedroom, Ensure a cozy Western-style rooms that can be enjoyed on the left think the personal time. Including the children's room, Hobby Room and DEN, etc., Live is a space that can respond freely to suit the lifestyle of the family (C type model room) ![Interior. [Entrance] Entrance with a commitment to high-quality feeling, The texture a tiled floor and graceful artificial marble of the upstream stile adopted, To welcome the people who came home, It enhances the feeling of satisfaction that live here. It is provided shoes closet or tall type of shoe box, Also we have extended storability (C type model room)](/images/osaka/osakashisuminoe/d892f6e18.jpg) [Entrance] Entrance with a commitment to high-quality feeling, The texture a tiled floor and graceful artificial marble of the upstream stile adopted, To welcome the people who came home, It enhances the feeling of satisfaction that live here. It is provided shoes closet or tall type of shoe box, Also we have extended storability (C type model room) Other![Other. [Multi-media outlet] The TV terminal and outlet convenient multi-media outlet that was summarized in one place such LD ・ Western style room ・ Installed in a Japanese-style room (same specifications)](/images/osaka/osakashisuminoe/d892f6e19.jpg) [Multi-media outlet] The TV terminal and outlet convenient multi-media outlet that was summarized in one place such LD ・ Western style room ・ Installed in a Japanese-style room (same specifications) ![Other. [Foot security lighting] The corridor, Installing security lighting to illuminate the feet in the dark. Removable, In an emergency it can also be used as a flashlight (same specifications)](/images/osaka/osakashisuminoe/d892f6e20.jpg) [Foot security lighting] The corridor, Installing security lighting to illuminate the feet in the dark. Removable, In an emergency it can also be used as a flashlight (same specifications) Security![Security. [Security system] Of course, the individual monitoring, such as fire and crime prevention, Including the abnormal warning of equipment such shared space, 24 hours in the control room ・ Bulk management without rest in a day, 365 days a year. At the time of abnormality is, The appropriate action rushed staff, In the unlikely event of, Such as fire and police it will be reported to the relevant Kakusho (conceptual diagram)](/images/osaka/osakashisuminoe/d892f6f01.gif) [Security system] Of course, the individual monitoring, such as fire and crime prevention, Including the abnormal warning of equipment such shared space, 24 hours in the control room ・ Bulk management without rest in a day, 365 days a year. At the time of abnormality is, The appropriate action rushed staff, In the unlikely event of, Such as fire and police it will be reported to the relevant Kakusho (conceptual diagram) ![Security. [Triple security] Shared entrance of the primary security, Elevator before the secondary security, And to construct a three-stage security system of the dwelling unit entrance before the third-order security, It has extended the security of the house (conceptual diagram)](/images/osaka/osakashisuminoe/d892f6f02.gif) [Triple security] Shared entrance of the primary security, Elevator before the secondary security, And to construct a three-stage security system of the dwelling unit entrance before the third-order security, It has extended the security of the house (conceptual diagram) Features of the building![Features of the building. [Public open space] The entrance side, Coordinate the color also vivid planting space of the season, which also incorporates flower beds of the elements. Also, Also fun Mel planted 栽豊 Kana pocket park to walk the path provided on the east side, People has become a place to be able to enjoy the natural scenery and moisture to heal (Rendering)](/images/osaka/osakashisuminoe/d892f6f08.jpg) [Public open space] The entrance side, Coordinate the color also vivid planting space of the season, which also incorporates flower beds of the elements. Also, Also fun Mel planted 栽豊 Kana pocket park to walk the path provided on the east side, People has become a place to be able to enjoy the natural scenery and moisture to heal (Rendering) ![Features of the building. [Entrance approach] To spread tile is an air of heavy texture, Canopy and metallic pillars of it jutting Square off a spirit of innovation. Directing the Calm and the moisture is further planting of both sides. I am proud greeted us entrance to those who live (Rendering)](/images/osaka/osakashisuminoe/d892f6f06.jpg) [Entrance approach] To spread tile is an air of heavy texture, Canopy and metallic pillars of it jutting Square off a spirit of innovation. Directing the Calm and the moisture is further planting of both sides. I am proud greeted us entrance to those who live (Rendering) ![Features of the building. [Land Plan] Taking advantage of the high 3 interview road of independence site, Houses did on spacious ensure open spaces are located. In addition to realizing the open-minded dwelling unit environment, 1 and 2 buildings construction of each floor 3 House, Also achieved a high angular dwelling unit rate amounting to about 72% (site layout)](/images/osaka/osakashisuminoe/d892f6f17.gif) [Land Plan] Taking advantage of the high 3 interview road of independence site, Houses did on spacious ensure open spaces are located. In addition to realizing the open-minded dwelling unit environment, 1 and 2 buildings construction of each floor 3 House, Also achieved a high angular dwelling unit rate amounting to about 72% (site layout) ![Features of the building. [Entrance hall] When you exit the wind divided chamber, Impressive entrance hall, which spread so far greets. Niche decorate such as objects and flowers, In addition to comfortable and welcoming sofa, Also provided large openings with views of green beautiful scenery (Rendering)](/images/osaka/osakashisuminoe/d892f6f07.jpg) [Entrance hall] When you exit the wind divided chamber, Impressive entrance hall, which spread so far greets. Niche decorate such as objects and flowers, In addition to comfortable and welcoming sofa, Also provided large openings with views of green beautiful scenery (Rendering) Earthquake ・ Disaster-prevention measures![earthquake ・ Disaster-prevention measures. [Seismic door] To the entrance door, Adopt the door frame of the seismic specifications. Appropriate clearance (gap) is provided between the frame and the door, The distortion of the door frame to cause the shaking of an earthquake, Door will alleviate the situation no longer open (conceptual diagram)](/images/osaka/osakashisuminoe/d892f6f14.gif) [Seismic door] To the entrance door, Adopt the door frame of the seismic specifications. Appropriate clearance (gap) is provided between the frame and the door, The distortion of the door frame to cause the shaking of an earthquake, Door will alleviate the situation no longer open (conceptual diagram) ![earthquake ・ Disaster-prevention measures. [Welding closed shear reinforcement] Obi muscle of the concrete pillars, Adopt a welding closed shear reinforcement fitted with factory welded to the main reinforcement (except for some). Improve the cohesion of the main reinforcement by eliminating the seam by welding. Given the load-bearing of stickiness to the entire pillar, Will enhance the seismic performance (conceptual diagram)](/images/osaka/osakashisuminoe/d892f6f16.gif) [Welding closed shear reinforcement] Obi muscle of the concrete pillars, Adopt a welding closed shear reinforcement fitted with factory welded to the main reinforcement (except for some). Improve the cohesion of the main reinforcement by eliminating the seam by welding. Given the load-bearing of stickiness to the entire pillar, Will enhance the seismic performance (conceptual diagram) Building structure![Building structure. [Double-glazing] A hollow layer is provided between two sheets of glass, Excellent heat insulation effect. Improve the heating and cooling efficiency, It also contributes to condensation prevention of energy conservation and the glass surface (conceptual diagram)](/images/osaka/osakashisuminoe/d892f6f03.gif) [Double-glazing] A hollow layer is provided between two sheets of glass, Excellent heat insulation effect. Improve the heating and cooling efficiency, It also contributes to condensation prevention of energy conservation and the glass surface (conceptual diagram) ![Building structure. [Pipe space] Order to improve the sound insulation effect of the pipe space, The drainage pipe of the pipe in the space wrapped glass wool and sound insulation sheet, Further partition wall of the living room are with attached double the plasterboard (conceptual diagram)](/images/osaka/osakashisuminoe/d892f6f04.gif) [Pipe space] Order to improve the sound insulation effect of the pipe space, The drainage pipe of the pipe in the space wrapped glass wool and sound insulation sheet, Further partition wall of the living room are with attached double the plasterboard (conceptual diagram) ![Building structure. [outer wall] Wall that is in contact with the outside, About 150mm thickness of concrete ・ 180mm ・ 200mm ・ 220mm ・ 250mm ・ It has become a 270mm. Also, By blowing inside the hard heat-insulating material through the heat of the wall (urethane foam), We have extended thermal insulation effect (conceptual diagram)](/images/osaka/osakashisuminoe/d892f6f09.gif) [outer wall] Wall that is in contact with the outside, About 150mm thickness of concrete ・ 180mm ・ 200mm ・ 220mm ・ 250mm ・ It has become a 270mm. Also, By blowing inside the hard heat-insulating material through the heat of the wall (urethane foam), We have extended thermal insulation effect (conceptual diagram) ![Building structure. [Tosakaikabe] TosakaikabeAtsu is about 180 ~ Is a 220mm, And it is suppressing the life sound from the adjacent dwelling unit (conceptual diagram)](/images/osaka/osakashisuminoe/d892f6f10.gif) [Tosakaikabe] TosakaikabeAtsu is about 180 ~ Is a 220mm, And it is suppressing the life sound from the adjacent dwelling unit (conceptual diagram) ![Building structure. [Pile foundation construction method] Based on the results of in-depth boring survey, Penetrate the 17 pieces of pile up strong support ground of underground about 46m. The pile has been method of location hitting concrete 拡底 pile to secure a large tip support force is employed (conceptual diagram)](/images/osaka/osakashisuminoe/d892f6f11.gif) [Pile foundation construction method] Based on the results of in-depth boring survey, Penetrate the 17 pieces of pile up strong support ground of underground about 46m. The pile has been method of location hitting concrete 拡底 pile to secure a large tip support force is employed (conceptual diagram) ![Building structure. [Floor slab] Floor slab thickness between the dwelling unit that separates the upper and lower floors is about 200 ~ Is a 270mm, We have to reduce the weight impact sound. By affixing the flooring material of the high floor impact sound of the sound insulation performance reduction performance △ LL (1) -4 grade (estimated LL-45 grade), Has also been consideration to the reduction of lightweight impact noise, such as the sound of Kotsun when drop objects on the floor (conceptual diagram)](/images/osaka/osakashisuminoe/d892f6f12.gif) [Floor slab] Floor slab thickness between the dwelling unit that separates the upper and lower floors is about 200 ~ Is a 270mm, We have to reduce the weight impact sound. By affixing the flooring material of the high floor impact sound of the sound insulation performance reduction performance △ LL (1) -4 grade (estimated LL-45 grade), Has also been consideration to the reduction of lightweight impact noise, such as the sound of Kotsun when drop objects on the floor (conceptual diagram) ![Building structure. [Folded insulation] For part of the heat insulating material of the outer wall is interrupted by the floor slab and Tosakaikabe is, Extend the insulation material ・ By reinforcement (folded insulation), We have extended thermal insulation effect (conceptual diagram)](/images/osaka/osakashisuminoe/d892f6f13.gif) [Folded insulation] For part of the heat insulating material of the outer wall is interrupted by the floor slab and Tosakaikabe is, Extend the insulation material ・ By reinforcement (folded insulation), We have extended thermal insulation effect (conceptual diagram) ![Building structure. [Rebar head thickness] By in the property to ensure the thickness was increased 10mm to head thickness stipulated by the Building Standard Law, Delays that the neutralization of the concrete to reach the rebar we have extended durability (conceptual diagram)](/images/osaka/osakashisuminoe/d892f6f15.gif) [Rebar head thickness] By in the property to ensure the thickness was increased 10mm to head thickness stipulated by the Building Standard Law, Delays that the neutralization of the concrete to reach the rebar we have extended durability (conceptual diagram) ![Building structure. [Osaka City building environmental performance display system] In building a comprehensive environment plan that building owners to submit to Osaka, We evaluated at each five levels a comprehensive evaluation of the environmental performance of buildings by the effort degree and CASBEE for three key items that Osaka stipulated](/images/osaka/osakashisuminoe/d892f6f18.gif) [Osaka City building environmental performance display system] In building a comprehensive environment plan that building owners to submit to Osaka, We evaluated at each five levels a comprehensive evaluation of the environmental performance of buildings by the effort degree and CASBEE for three key items that Osaka stipulated Surrounding environment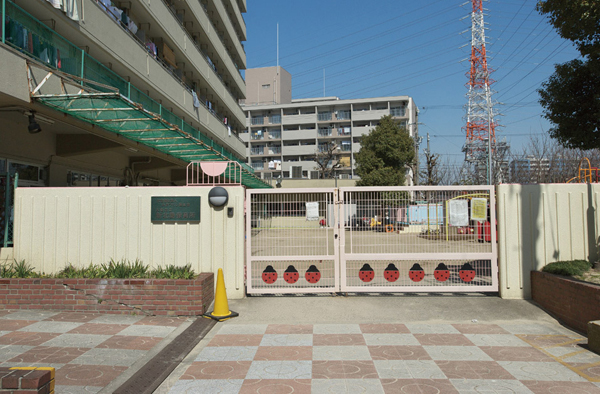 Municipal Shinkitajima nursery school (a 5-minute walk ・ About 400m) 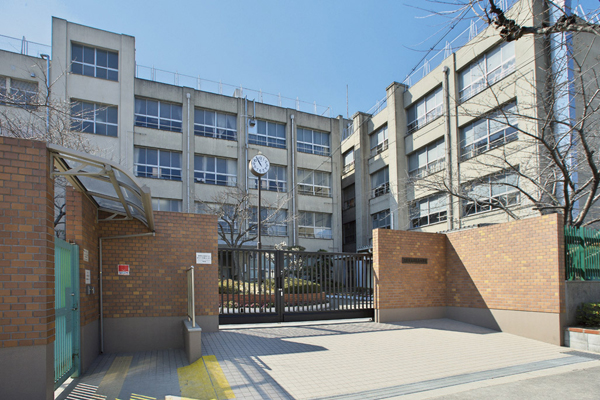 Municipal Shinkitajima Elementary School (8-minute walk ・ About 570m) 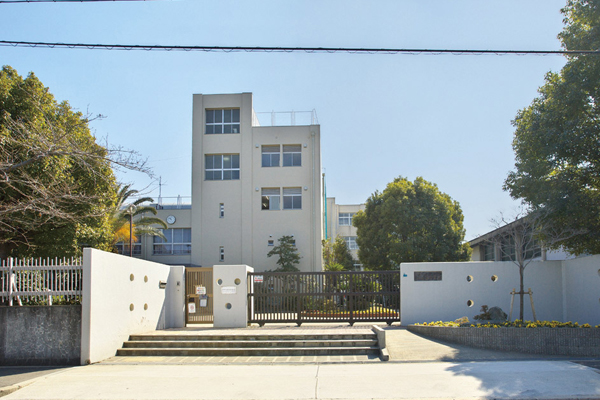 Municipal Shinkitajima junior high school (14 mins ・ About 1110m) 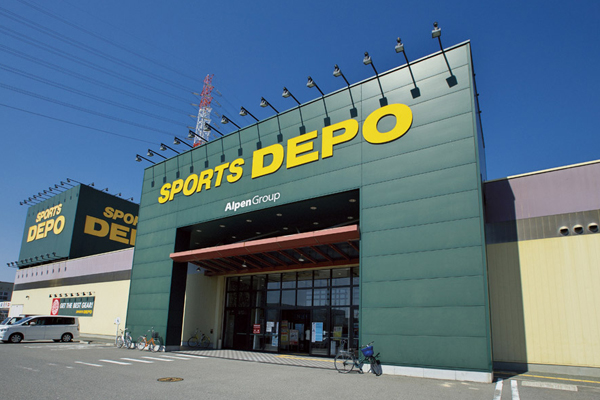 Sports Depot Suminoe store (5-minute walk ・ About 340m) 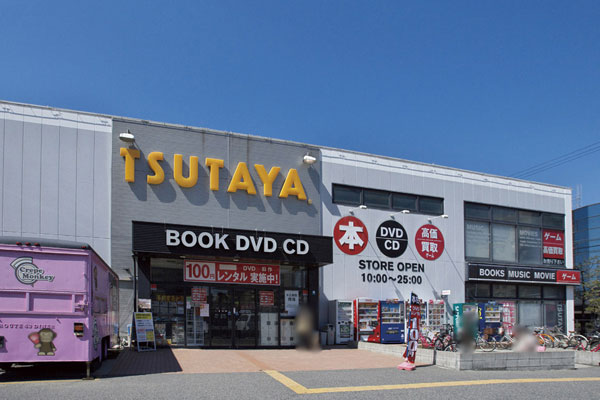 TSUTAYA Suminoe store (6-minute walk ・ About 470m) 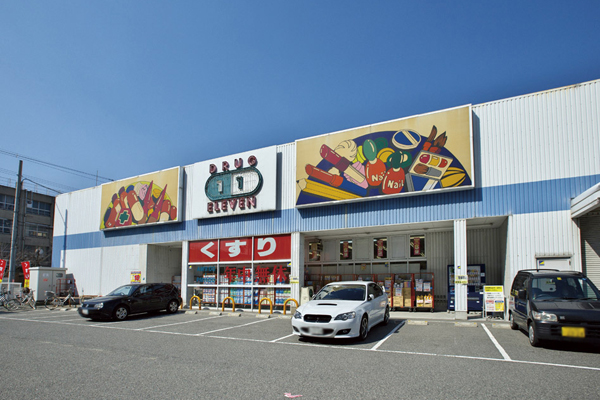 Super Drug Eleven Suminoe shop / 9:00 ~ 23:00 (6-minute walk ・ About 470m) 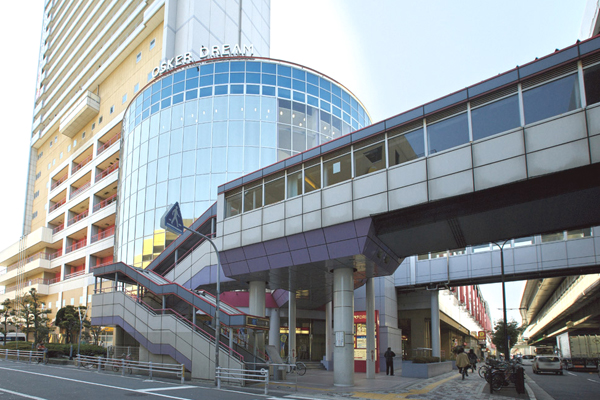 Oscar dream / 10:00 ~ 20:00 (7 min walk ・ About 500m) 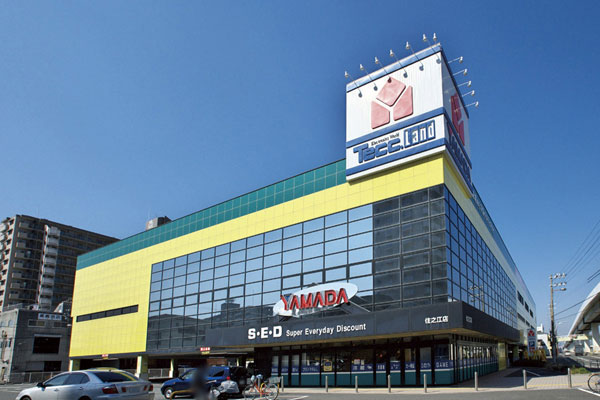 Yamada Denki Tecc Land Osaka Suminoe store (14 mins ・ About 1080m) 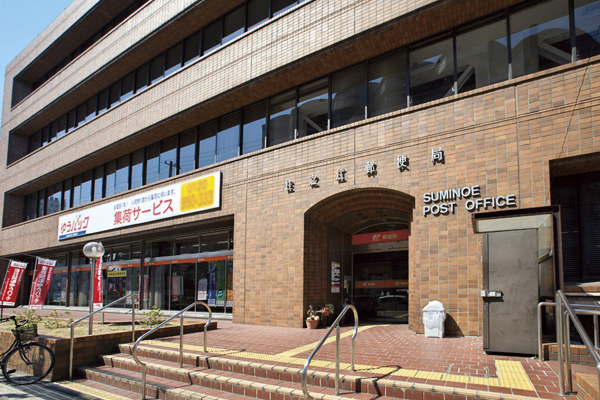 Suminoe post office (4-minute walk ・ About 260m) 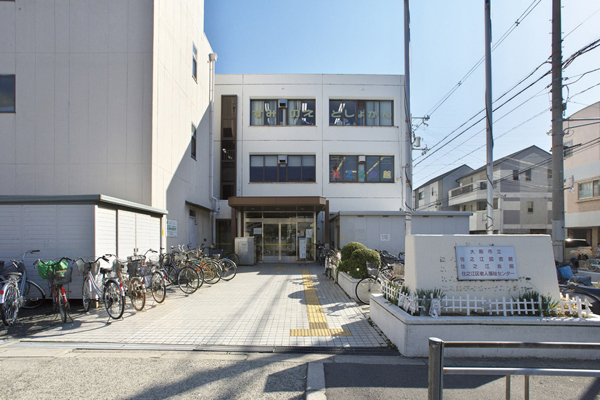 Suminoe Library (walk 11 minutes ・ About 820m) 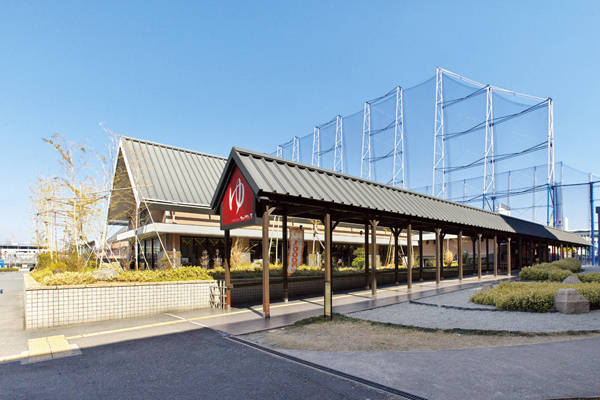 Natural open-air hot spring spa Suminoe (a 5-minute walk ・ About 340m) 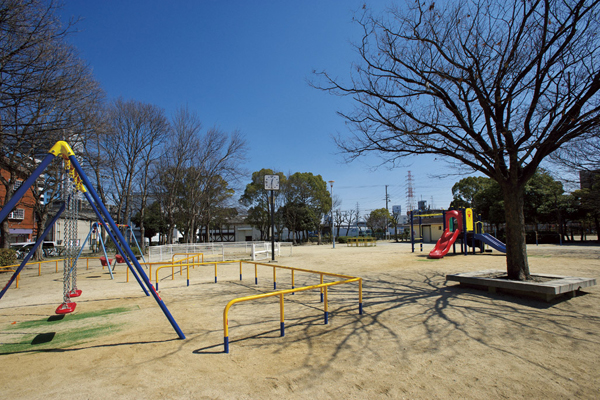 Shinkitajima East Park (a 3-minute walk ・ About 200m) 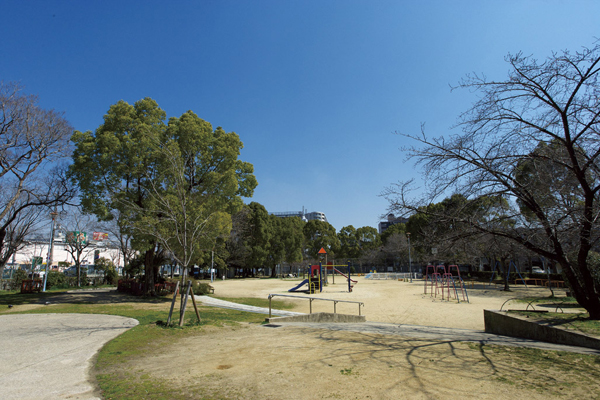 Shinkitajima Hall South Park (8-minute walk ・ About 580m) 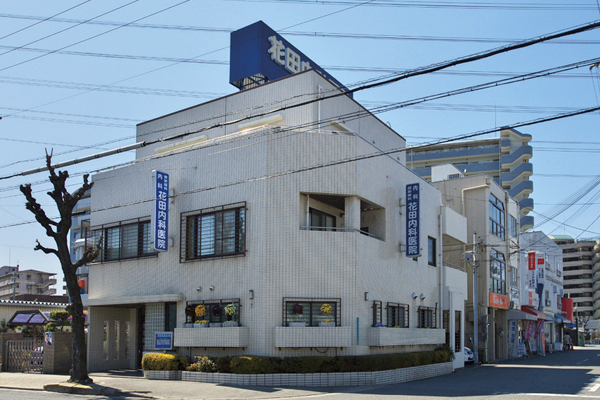 Hanada internal medicine clinic (1-minute walk ・ About 40m) Floor: 4LDK, occupied area: 85.07 sq m, Price: 36.1 million yen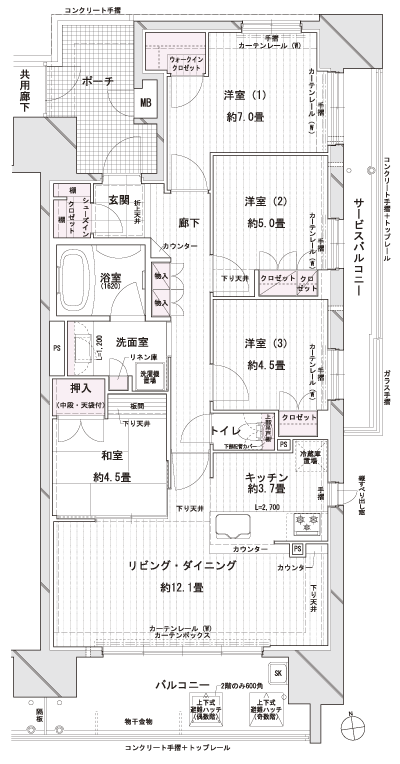 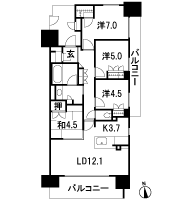 Floor: 3LDK, occupied area: 68.86 sq m, Price: 28.4 million yen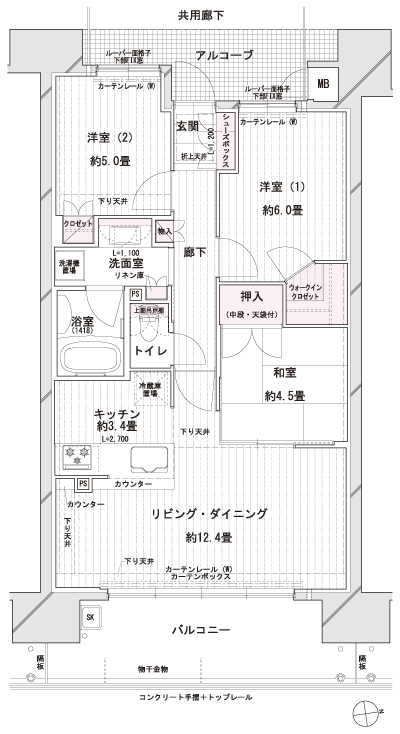 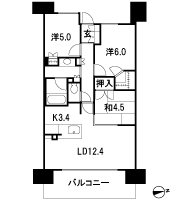 Floor: 4LDK, occupied area: 78.07 sq m, Price: 31.9 million yen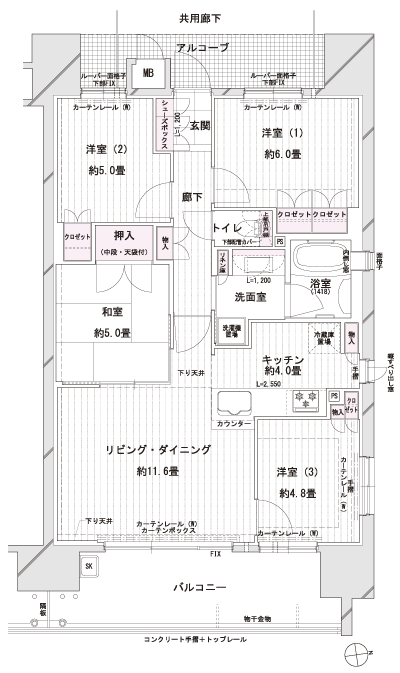 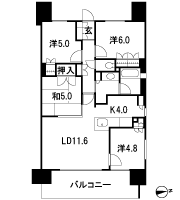 Location | ||||||||||||||||||||||||||||||||||||||||||||||||||||||||||||||||||||||||||||||||||||||||||||||||||||||||||||