Investing in Japanese real estate
146 million yen, 2LDK, 123.64 sq m
New Apartments » Kansai » Osaka prefecture » Sumiyoshi-ku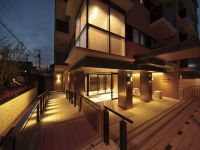 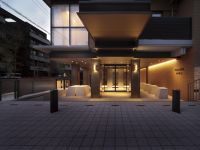
Buildings and facilities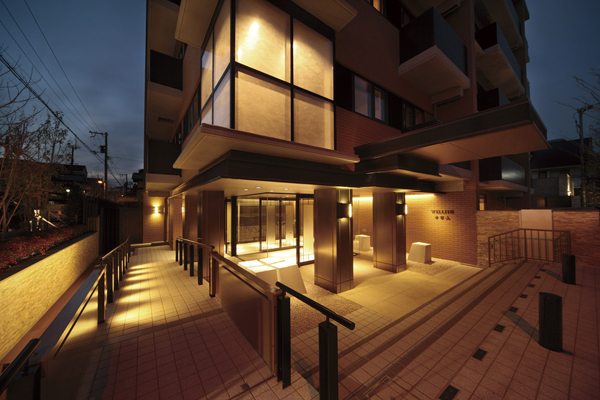 While familiar with the town, Appearance to create a presence and scenic beauty. Such as the outer wall to adopt the organic tile of a texture Nichogake, It portrays the quality of real texture woven. Flow of time, Transitory of season, And not let Kaorura everywhere "three sense of the sum (manners)" that the change of material the 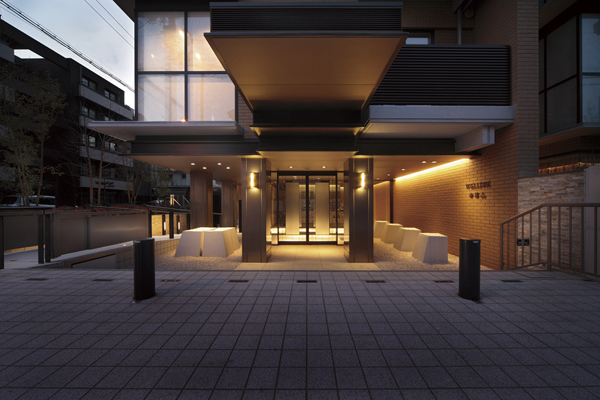 Impress the "hospital", Entrance wearing a commitment of beauty. In order to inherit the history that has nurtured and over the eternal, Selected materials, It has a magnificent design is decorated 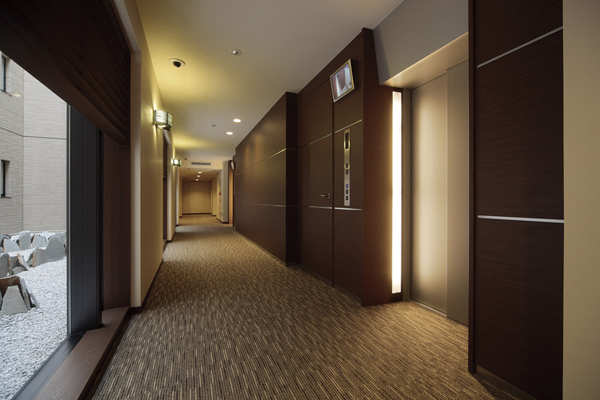 On approach to his residence from the elevator hall of each floor, The inner corridor of carpet has been adopted. Difficult footsteps sound, Privacy will also be ensured Room and equipment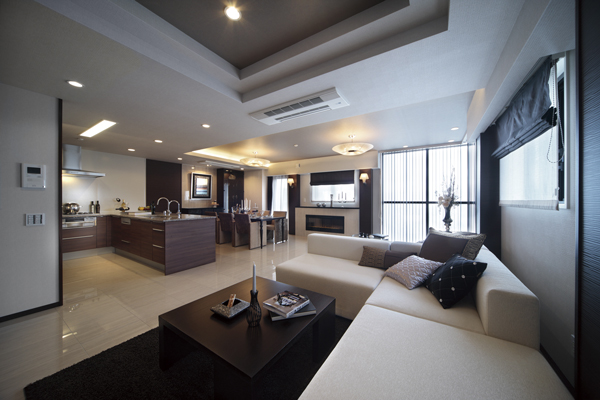 Living Yuku full is spacious and beautiful time ・ dining. It is mellow nuance that was attentive to the luxurious breadth and detail, This space is inspirational (New Executive Owner's Room) 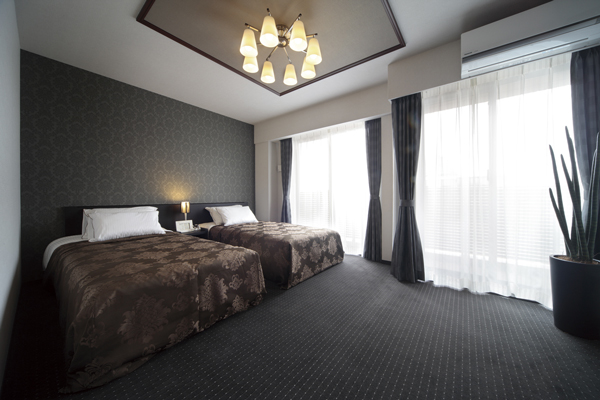 Sublime master bedroom. We will be healed in elegant time that flows calmly (New Executive Owner's Room) 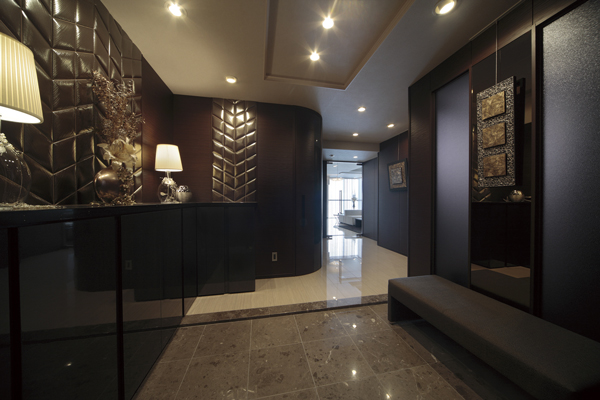 Entrance hall the material and the light oozes the sense of quality. And the beautiful luster of natural marble that has been adopted on the floor, Soft light will reflect the dignity of the private residence (New Executive Owner's Room) Living![Living. [living ・ dining] Bring a sense of openness greatly enhances the daylighting, Corner window has been adopted, which is up to the ceiling (A type model room)](/images/osaka/osakashisumiyoshi/b502bfe01.jpg) [living ・ dining] Bring a sense of openness greatly enhances the daylighting, Corner window has been adopted, which is up to the ceiling (A type model room) ![Living. [living ・ dining] Without contaminating the air, Gas hot-water floor heating to warm the gently chamber from the feet have been installed (New Executive Owner's Room)](/images/osaka/osakashisumiyoshi/b502bfe04.jpg) [living ・ dining] Without contaminating the air, Gas hot-water floor heating to warm the gently chamber from the feet have been installed (New Executive Owner's Room) ![Living. [living ・ dining] Flooring has been adopted a wide type of width than usual, Coupled with the height of the texture, You impress the elegant space (A type model room)](/images/osaka/osakashisumiyoshi/b502bfe13.jpg) [living ・ dining] Flooring has been adopted a wide type of width than usual, Coupled with the height of the texture, You impress the elegant space (A type model room) ![Living. [living ・ dining] Spacious living ・ dining. While envision colorful life that alive in a rich spread scene, We will be healed in elegant time that flows calmly (E type model room)](/images/osaka/osakashisumiyoshi/b502bfe12.jpg) [living ・ dining] Spacious living ・ dining. While envision colorful life that alive in a rich spread scene, We will be healed in elegant time that flows calmly (E type model room) ![Living. [living ・ dining] Natural light, which spread to the full floor noon, Night is the space in which light with hidden deep peace echoes in the mind. Living with the appropriate luxury breadth draw a rich life scene, Sedately dining that seems even to have stopped when the. Is mellow nuances attentive to detail, You build a mansion style (New Executive Owner's Room)](/images/osaka/osakashisumiyoshi/b502bfe07.jpg) [living ・ dining] Natural light, which spread to the full floor noon, Night is the space in which light with hidden deep peace echoes in the mind. Living with the appropriate luxury breadth draw a rich life scene, Sedately dining that seems even to have stopped when the. Is mellow nuances attentive to detail, You build a mansion style (New Executive Owner's Room) Kitchen![Kitchen. [Quiet sink] It was to reduce the water splashing sound, Adopt a quiet sink there is a room of about washable also wok. And a single lever mixing faucet with a high design and functionality to the faucet, Built-in water purifier that does not impair the appearance of the kitchen in a simple yet beautiful form has been adopted (same specifications)](/images/osaka/osakashisumiyoshi/b502bfe17.jpg) [Quiet sink] It was to reduce the water splashing sound, Adopt a quiet sink there is a room of about washable also wok. And a single lever mixing faucet with a high design and functionality to the faucet, Built-in water purifier that does not impair the appearance of the kitchen in a simple yet beautiful form has been adopted (same specifications) ![Kitchen. [Dishwasher] By the high temperature of the hot water, Also firmly cleaning stubborn stains, Low-noise type of Harman Co. dishwasher has been adopted (same specifications)](/images/osaka/osakashisumiyoshi/b502bfe05.jpg) [Dishwasher] By the high temperature of the hot water, Also firmly cleaning stubborn stains, Low-noise type of Harman Co. dishwasher has been adopted (same specifications) ![Kitchen. [Disposer (lid switch type)] Crushing the garbage to be worried about in the water outlet, Disposer that Habukeru the trouble of garbage disposal have been installed (same specifications ※ There are things that can not be handled depending on the type of dust)](/images/osaka/osakashisumiyoshi/b502bfe11.jpg) [Disposer (lid switch type)] Crushing the garbage to be worried about in the water outlet, Disposer that Habukeru the trouble of garbage disposal have been installed (same specifications ※ There are things that can not be handled depending on the type of dust) Bathing-wash room![Bathing-wash room. [Artificial marble bathtub] Artificial marble bathtub that gives a healing and teeth and peace to the bus time has been adopted (same specifications)](/images/osaka/osakashisumiyoshi/b502bfe06.jpg) [Artificial marble bathtub] Artificial marble bathtub that gives a healing and teeth and peace to the bus time has been adopted (same specifications) ![Bathing-wash room. [Wide mirror] It covers a wide range, Wide mirror to direct spacious and bright bathroom has been adopted (same specifications)](/images/osaka/osakashisumiyoshi/b502bfe14.jpg) [Wide mirror] It covers a wide range, Wide mirror to direct spacious and bright bathroom has been adopted (same specifications) ![Bathing-wash room. [Mist sauna function with bathroom heating dryer] Feel free to standard installation the bathroom heating dryer with a mist sauna function that sauna mood to enjoy at home. To suppress the occurrence of mold is with "Kabipanchi" function (same specifications)](/images/osaka/osakashisumiyoshi/b502bfe18.jpg) [Mist sauna function with bathroom heating dryer] Feel free to standard installation the bathroom heating dryer with a mist sauna function that sauna mood to enjoy at home. To suppress the occurrence of mold is with "Kabipanchi" function (same specifications) ![Bathing-wash room. [One side mirror wide mirror] Adopted the easy-to-read-wide one side mirror. Secure a space for such cosmetics can be stored at both ends. Sink in has been adopted by the pottery made of square bowl beautiful contrast of the counter (same specifications)](/images/osaka/osakashisumiyoshi/b502bfe15.jpg) [One side mirror wide mirror] Adopted the easy-to-read-wide one side mirror. Secure a space for such cosmetics can be stored at both ends. Sink in has been adopted by the pottery made of square bowl beautiful contrast of the counter (same specifications) Toilet![Toilet. [Full automatic toilet seat] Sensor detects the human body, Adopt a full automatic toilet seat toilet lid to automatically open and close. To eliminate the left open so do not forget to close, It is also effective to power-saving (same specifications)](/images/osaka/osakashisumiyoshi/b502bfe16.jpg) [Full automatic toilet seat] Sensor detects the human body, Adopt a full automatic toilet seat toilet lid to automatically open and close. To eliminate the left open so do not forget to close, It is also effective to power-saving (same specifications) ![Toilet. [Hand wash counter] Hand wash counters that storage space with a door at the bottom is secured have been installed (same specifications)](/images/osaka/osakashisumiyoshi/b502bfe03.jpg) [Hand wash counter] Hand wash counters that storage space with a door at the bottom is secured have been installed (same specifications) Interior![Interior. [Western style room] Western-style is, ventilation ・ Is an excellent private space to daylighting (New Executive Owner's Room)](/images/osaka/osakashisumiyoshi/b502bfe09.jpg) [Western style room] Western-style is, ventilation ・ Is an excellent private space to daylighting (New Executive Owner's Room) ![Interior. [Entrance] Yingbin space, such as a gallery of us greeted the owner and guests. And the beautiful luster of natural marble that has been adopted on the floor, Soft light will reflect the dignity of the private residence, which shine in from the Light Court. Here is personality as a mansion, There is in the appropriate place to strike the owner sensibility of, Guest will be Forrest Gump of the encounter is going to be superimposed on each time you greet the (A type model room)](/images/osaka/osakashisumiyoshi/b502bfe10.jpg) [Entrance] Yingbin space, such as a gallery of us greeted the owner and guests. And the beautiful luster of natural marble that has been adopted on the floor, Soft light will reflect the dignity of the private residence, which shine in from the Light Court. Here is personality as a mansion, There is in the appropriate place to strike the owner sensibility of, Guest will be Forrest Gump of the encounter is going to be superimposed on each time you greet the (A type model room) ![Interior. [Entrance] Up stiles and the entrance floor, It has been finished in natural marble. Beautiful gloss pretends the entrance high note (A type model room)](/images/osaka/osakashisumiyoshi/b502bfe20.jpg) [Entrance] Up stiles and the entrance floor, It has been finished in natural marble. Beautiful gloss pretends the entrance high note (A type model room) Shared facilities![Shared facilities. [Underground parking] Installation all parking in the basement. Parking installation rate 26 cars is 100% or more (including one for visitors) content, It has been secured by plane expression parking out that receipts can be easily. Also, The gate of the masonry, such as joy and pride come welled up to live here, such as the car entrance, In the parking lot plan, And the style of the "hospital", Full of sentiment, such as invites to the inner space has been painted beauty](/images/osaka/osakashisumiyoshi/b502bff01.jpg) [Underground parking] Installation all parking in the basement. Parking installation rate 26 cars is 100% or more (including one for visitors) content, It has been secured by plane expression parking out that receipts can be easily. Also, The gate of the masonry, such as joy and pride come welled up to live here, such as the car entrance, In the parking lot plan, And the style of the "hospital", Full of sentiment, such as invites to the inner space has been painted beauty ![Shared facilities. [Entrance hall] To enter the front of the entrance, Natural stone has the texture of the (lava stone) is nestled a beautiful Art Wall. Fuji pattern spandrel wall portion of the motif of the Employed pattern emit a beauty of, Soften the live person and guests of the heart. Tezukayama uptake of fine air that has nurtured is, Fill it into the gently flowing time and space. Ie, Have a role to skillfully fuse the inside and outside, I draw the hospitality of the heart](/images/osaka/osakashisumiyoshi/b502bff03.jpg) [Entrance hall] To enter the front of the entrance, Natural stone has the texture of the (lava stone) is nestled a beautiful Art Wall. Fuji pattern spandrel wall portion of the motif of the Employed pattern emit a beauty of, Soften the live person and guests of the heart. Tezukayama uptake of fine air that has nurtured is, Fill it into the gently flowing time and space. Ie, Have a role to skillfully fuse the inside and outside, I draw the hospitality of the heart ![Shared facilities. [Lobby Lounge] The spread to the entrance of the previous greet the beautiful Art Wall, Lobby Lounge, such as the museum that was in perfect harmony the air filled in the landscape outside and the inner. Modern art is decorated on the wall, Art objects placed in the garden of color visible through the glass ticks away the splendid time](/images/osaka/osakashisumiyoshi/b502bff04.jpg) [Lobby Lounge] The spread to the entrance of the previous greet the beautiful Art Wall, Lobby Lounge, such as the museum that was in perfect harmony the air filled in the landscape outside and the inner. Modern art is decorated on the wall, Art objects placed in the garden of color visible through the glass ticks away the splendid time ![Shared facilities. [Garden of color] The garden of color that becomes a scenic backdrop of the lobby lounge, Arranged green space the dogwood and evergreen oak in the background, We just expand alive was art nature weave. At, It reflects a variety of scene that changes with the seasons, Live better course, Also echoed the guest of heart scene has been created](/images/osaka/osakashisumiyoshi/b502bff05.jpg) [Garden of color] The garden of color that becomes a scenic backdrop of the lobby lounge, Arranged green space the dogwood and evergreen oak in the background, We just expand alive was art nature weave. At, It reflects a variety of scene that changes with the seasons, Live better course, Also echoed the guest of heart scene has been created ![Shared facilities. [Garden of the earth] The courtyard that becomes a scenic backdrop of the elevator hall and lobby lounge, Full of natural feeling to the motif of the "earth floating in the sea," has "earth of the garden" is realized to recall from this rich terrain. The objects using over and over again folds stone, Delicately change with transitory when, Create a variety of facial expressions depending on the location and angle of view. Also, By illumination effect, which is nestled between the stone and the stone, Through the day and night, or four seasons, Has been consideration to be a landscape obtained always change and a new discovery](/images/osaka/osakashisumiyoshi/b502bff06.jpg) [Garden of the earth] The courtyard that becomes a scenic backdrop of the elevator hall and lobby lounge, Full of natural feeling to the motif of the "earth floating in the sea," has "earth of the garden" is realized to recall from this rich terrain. The objects using over and over again folds stone, Delicately change with transitory when, Create a variety of facial expressions depending on the location and angle of view. Also, By illumination effect, which is nestled between the stone and the stone, Through the day and night, or four seasons, Has been consideration to be a landscape obtained always change and a new discovery Security![Security. [Security line] The property is planting and fence on the site around, Build a primary security line by Meguraseru and fence. With installing the security cameras in place, such as underground parking lots and in the elevator car, Entrance door is of course a double auto-lock system, which was installed an auto-lock to the entrance to the elevator hall. further, Such as the entrance to the underground parking lot to install a ring shutter, Complex double, Triple of the security system has been established (conceptual diagram)](/images/osaka/osakashisumiyoshi/b502bff20.gif) [Security line] The property is planting and fence on the site around, Build a primary security line by Meguraseru and fence. With installing the security cameras in place, such as underground parking lots and in the elevator car, Entrance door is of course a double auto-lock system, which was installed an auto-lock to the entrance to the elevator hall. further, Such as the entrance to the underground parking lot to install a ring shutter, Complex double, Triple of the security system has been established (conceptual diagram) ![Security. [Isles] In the Property, 24hours, Watch over the peace of mind of living in a day, 365 days a year, Adopting the Internet home security services "Isles" of Osaka Gas. Security of proprietary part, fire, Gas leak, Fire at the beginning shared portion emergency call, Sensing the equipment abnormality, With inform in alarm sound when an emergency, Automatically reported to the management office and security company, And emergency contact to the relationship Kakusho depending on the situation. further, Gas automatic meter reading system (TWINS), Aiphone is a robust system with an interlocking set residential intercom system (conceptual diagram)](/images/osaka/osakashisumiyoshi/b502bff08.gif) [Isles] In the Property, 24hours, Watch over the peace of mind of living in a day, 365 days a year, Adopting the Internet home security services "Isles" of Osaka Gas. Security of proprietary part, fire, Gas leak, Fire at the beginning shared portion emergency call, Sensing the equipment abnormality, With inform in alarm sound when an emergency, Automatically reported to the management office and security company, And emergency contact to the relationship Kakusho depending on the situation. further, Gas automatic meter reading system (TWINS), Aiphone is a robust system with an interlocking set residential intercom system (conceptual diagram) ![Security. [Registered in Osaka crime prevention model apartment] Osaka Security Association is, Difficult to structure the eye to crime prevention on crime ・ Give only to the apartment, which recognized that meets the criteria of the equipment is registered in the "Osaka crime prevention model apartment"](/images/osaka/osakashisumiyoshi/b502bff15.jpg) [Registered in Osaka crime prevention model apartment] Osaka Security Association is, Difficult to structure the eye to crime prevention on crime ・ Give only to the apartment, which recognized that meets the criteria of the equipment is registered in the "Osaka crime prevention model apartment" ![Security. [Dimple key] entrance, Entrance and exit of the auto-lock door to the elevator hall is, The keyless entry system, You can only unlock closer to the front door key to the auto-lock operation panel. Duplicate the key has been adopted is difficult to dimple key (same specifications)](/images/osaka/osakashisumiyoshi/b502bff11.jpg) [Dimple key] entrance, Entrance and exit of the auto-lock door to the elevator hall is, The keyless entry system, You can only unlock closer to the front door key to the auto-lock operation panel. Duplicate the key has been adopted is difficult to dimple key (same specifications) ![Security. [Switch type thumb turn] Equipped with a switch-type thumb boasts a high security performance in the entrance door. In If you do not operate while knob the switch of the convex portion thumb does not turn structure, Suppress the "thumb turning" to incorrect lock insert and tool (same specifications)](/images/osaka/osakashisumiyoshi/b502bff12.jpg) [Switch type thumb turn] Equipped with a switch-type thumb boasts a high security performance in the entrance door. In If you do not operate while knob the switch of the convex portion thumb does not turn structure, Suppress the "thumb turning" to incorrect lock insert and tool (same specifications) ![Security. [Sickle with a dead bolt] Adopt a sickle with a dead bolt to lock the door and door frame more firmly. When the locking pop out earlier sickle part of the dead bolt, Make it difficult to incorrect lock due to pry open the aggressive door (same specifications)](/images/osaka/osakashisumiyoshi/b502bff13.jpg) [Sickle with a dead bolt] Adopt a sickle with a dead bolt to lock the door and door frame more firmly. When the locking pop out earlier sickle part of the dead bolt, Make it difficult to incorrect lock due to pry open the aggressive door (same specifications) ![Security. [Double Rock] Double lock entrance door to install a keyhole to the two units at the top and bottom. Keyhole is a hard structure that contains the picking tool (same specifications)](/images/osaka/osakashisumiyoshi/b502bff14.jpg) [Double Rock] Double lock entrance door to install a keyhole to the two units at the top and bottom. Keyhole is a hard structure that contains the picking tool (same specifications) ![Security. [Magnetic security sensors] Installing the magnet type security sensors at the entrance door and windows that open of all dwelling units. Sensor detects when the door or window is running in the security surveillance state, At the same time it issues a warning sound with intercom, Automatically reported to the control center through the management office (same specifications)](/images/osaka/osakashisumiyoshi/b502bff10.jpg) [Magnetic security sensors] Installing the magnet type security sensors at the entrance door and windows that open of all dwelling units. Sensor detects when the door or window is running in the security surveillance state, At the same time it issues a warning sound with intercom, Automatically reported to the control center through the management office (same specifications) ![Security. [Security intercom] To identify the visitor in the color video easy color monitor with security intercom. It is also a hands-free type that you can call at the touch of the call button when you do not hand tied with housework. Recordings can also check visitors at the time of absence ・ Recording function is also equipped (same specifications)](/images/osaka/osakashisumiyoshi/b502bff09.jpg) [Security intercom] To identify the visitor in the color video easy color monitor with security intercom. It is also a hands-free type that you can call at the touch of the call button when you do not hand tied with housework. Recordings can also check visitors at the time of absence ・ Recording function is also equipped (same specifications) Features of the building![Features of the building. [appearance] While familiar with the town, We aim to appearance to create a presence and scenic beauty. Such as the outer wall to adopt the organic tile of a texture Nichogake, It portrays the quality of real texture woven](/images/osaka/osakashisumiyoshi/b502bff18.jpg) [appearance] While familiar with the town, We aim to appearance to create a presence and scenic beauty. Such as the outer wall to adopt the organic tile of a texture Nichogake, It portrays the quality of real texture woven ![Features of the building. [entrance] Selected materials, Sublime entrance which has been subjected to a magnificent design. Switch the mind to quiet private residence from the world that was full of hustle and bustle of the city, So to speak, it will play the role as the barrier. Also, Including the establishment of a slope to carry the cart or trunk case smoothly, It has also been consideration to universal design](/images/osaka/osakashisumiyoshi/b502bff02.jpg) [entrance] Selected materials, Sublime entrance which has been subjected to a magnificent design. Switch the mind to quiet private residence from the world that was full of hustle and bustle of the city, So to speak, it will play the role as the barrier. Also, Including the establishment of a slope to carry the cart or trunk case smoothly, It has also been consideration to universal design ![Features of the building. [Land Plan] Site area 1800 sq m more than, Large shaping site of the southeast corner lot. Lush trees decorate the grounds around, Alternatively, the Enlightenment colorful autumn leaves autumn of taste, Such as the dainty flowers and trees that tell the arrival of the season, A wide variety of trees, As it can be felt in the five senses of nature transitory, To calculate the movement of the heart and line of sight have been planted (site layout)](/images/osaka/osakashisumiyoshi/b502bff07.gif) [Land Plan] Site area 1800 sq m more than, Large shaping site of the southeast corner lot. Lush trees decorate the grounds around, Alternatively, the Enlightenment colorful autumn leaves autumn of taste, Such as the dainty flowers and trees that tell the arrival of the season, A wide variety of trees, As it can be felt in the five senses of nature transitory, To calculate the movement of the heart and line of sight have been planted (site layout) ![Features of the building. [Corner window ・ Light Court] Hallways and stairs in the center of the building, Adopt a center core design to install an elevator (lift). Well as the independence, It has realized the living space with increased openness. In particular,, Living boasts a sense of openness on a corner window ・ dining, Entrance hall, such as facing the refreshing light coat, While feeling the richness of as a private residence, It has been considered so that feel fine ethos of Tezukayama (conceptual diagram)](/images/osaka/osakashisumiyoshi/b502bff19.gif) [Corner window ・ Light Court] Hallways and stairs in the center of the building, Adopt a center core design to install an elevator (lift). Well as the independence, It has realized the living space with increased openness. In particular,, Living boasts a sense of openness on a corner window ・ dining, Entrance hall, such as facing the refreshing light coat, While feeling the richness of as a private residence, It has been considered so that feel fine ethos of Tezukayama (conceptual diagram) Earthquake ・ Disaster-prevention measures![earthquake ・ Disaster-prevention measures. [Seismically isolated structure] The property is, Adopt a seismic isolation structure for mounting the seismic isolation laminated rubber to the stigma of the basement. And seismic isolation laminated rubber, Function and of the isolator to exhibit the insulation function while supporting the load of the building, It has the function of the damper to exert a damping force and resiliency, Reduce the seismic force, To absorb. Such as the strength of the shaking there is data that the company is reduced to about one-tenth of the conventional structure, Boasts a height of earthquake resistance (same specifications)](/images/osaka/osakashisumiyoshi/b502bff16.gif) [Seismically isolated structure] The property is, Adopt a seismic isolation structure for mounting the seismic isolation laminated rubber to the stigma of the basement. And seismic isolation laminated rubber, Function and of the isolator to exhibit the insulation function while supporting the load of the building, It has the function of the damper to exert a damping force and resiliency, Reduce the seismic force, To absorb. Such as the strength of the shaking there is data that the company is reduced to about one-tenth of the conventional structure, Boasts a height of earthquake resistance (same specifications) ![earthquake ・ Disaster-prevention measures. [Flat plate-wall construction method] The property is, It is possible to reasonably flat plate-wall construction method by seismic isolation structure, It has been achieved the airy living space. A flat plate, High rigidity and strength, Sound insulation to a thickness superior of the inter-dwelling unit 300 ~ It is void slabs of about 325mm. Dwelling units within the Haisasshi ・ The corner window, You can increase the lighting of significantly (conceptual diagram)](/images/osaka/osakashisumiyoshi/b502bff17.gif) [Flat plate-wall construction method] The property is, It is possible to reasonably flat plate-wall construction method by seismic isolation structure, It has been achieved the airy living space. A flat plate, High rigidity and strength, Sound insulation to a thickness superior of the inter-dwelling unit 300 ~ It is void slabs of about 325mm. Dwelling units within the Haisasshi ・ The corner window, You can increase the lighting of significantly (conceptual diagram) Surrounding environment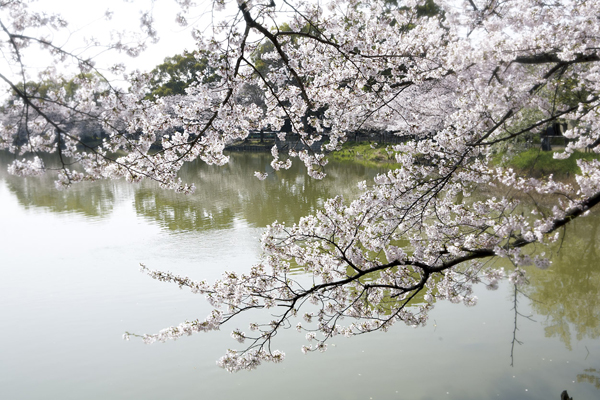 Bandai Pond Park (4-minute walk ・ About 260m) 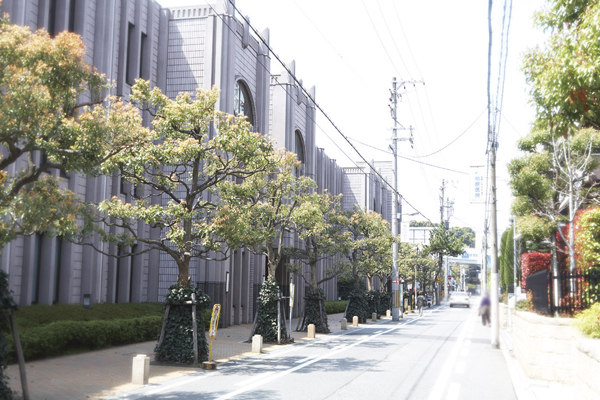 Tezukayama Academy (3-minute walk ・ About 170m) 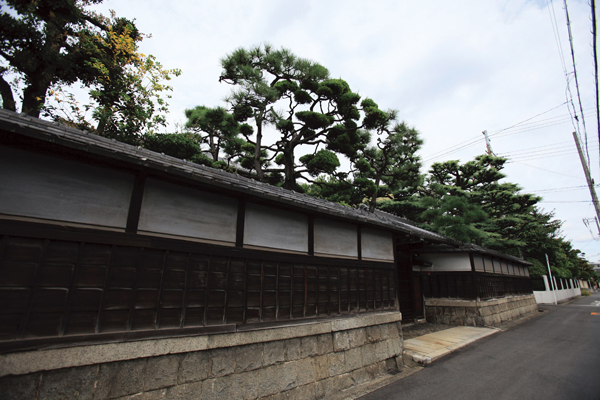 Local neighborhood of streets (1-minute walk ・ About 80m) Floor: 2LDK, occupied area: 123.64 sq m, Price: 146 million yen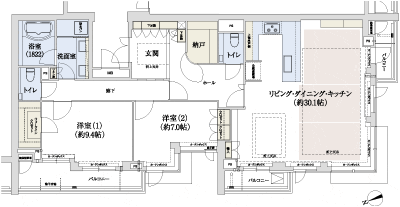 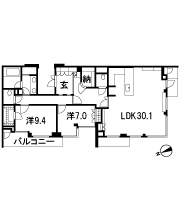 Location | ||||||||||||||||||||||||||||||||||||||||||||||||||||||||||||||||||||||||||||||||||||||||||||||||||||||||||||||||||