New Apartments » Kansai » Osaka prefecture » Sumiyoshi-ku
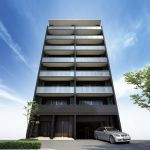 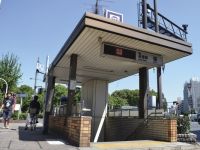
| Property name 物件名 | | San Luxe Nagai サンリュクス長居 | Time residents 入居時期 | | March 2014 in late schedule 2014年3月下旬予定 | Floor plan 間取り | | 2LDK + S (storeroom) ~ 3LDK + S (storeroom) ※ S = Service Room 2LDK+S(納戸) ~ 3LDK+S(納戸) ※S=サービスルーム | Units sold 販売戸数 | | Undecided 未定 | Occupied area 専有面積 | | 68.59 sq m ~ 84 sq m 68.59m2 ~ 84m2 | Address 住所 | | Osaka-shi, Osaka Sumiyoshi-ku, Minamisumiyoshi 1-chome # 83 大阪府大阪市住吉区南住吉1丁目83番(地番) | Traffic 交通 | | JR Hanwa Line "long" walk 8 minutes
Subway Midosuji Line "long" walk 9 minutes
Nankai Koya Line "Sumiyoshihigashi" walk 13 minutes JR阪和線「長居」歩8分
地下鉄御堂筋線「長居」歩9分
南海高野線「住吉東」歩13分
| Sale schedule 販売スケジュール | | Sales scheduled to begin in late January 2014 ※ price ・ Units sold is undecided. Not been finalized or not to sell in several phase or sold in the whole, Property data for sale dwelling unit has not yet been finalized are inscribed things of all sales target dwelling unit. Determination information is explicitly in the new sale advertising. Application of the contract or reservation to sales start, And actions that lead to ensure the application order can not be absolutely 2014年1月下旬販売開始予定※価格・販売戸数は未定です。全体で販売するか数期に分けて販売するか確定しておらず、販売住戸が未確定のため物件データは全販売対象住戸のものを表記しています。確定情報は新規分譲広告において明示します。販売開始まで契約または予約の申し込み、および申し込み順位の確保につながる行為は一切できません | Completion date 完成時期 | | March 2014 early schedule 2014年3月上旬予定 | Number of units 今回販売戸数 | | Undecided 未定 | Expected price range 予定価格帯 | | 24 million yen ~ 37 million yen 2400万円台 ~ 3700万円台 | Will most price range 予定最多価格帯 | | 27 million yen 2700万円台 | Administrative expense 管理費 | | An unspecified amount 金額未定 | Management reserve 管理準備金 | | An unspecified amount 金額未定 | Repair reserve 修繕積立金 | | An unspecified amount 金額未定 | Repair reserve fund 修繕積立基金 | | An unspecified amount 金額未定 | Other area その他面積 | | Balcony area: 14.67 sq m ~ 20.71 sq m , Alcove area: 5.24 sq m ~ 6.92 sq m バルコニー面積:14.67m2 ~ 20.71m2、アルコーブ面積:5.24m2 ~ 6.92m2 | Property type 物件種別 | | Mansion マンション | Total units 総戸数 | | 26 units 26戸 | Structure-storey 構造・階建て | | RC8 story, 7-story RC8階建、7階建 | Construction area 建築面積 | | 429.46 sq m 429.46m2 | Building floor area 建築延床面積 | | 2732.88 sq m 2732.88m2 | Site area 敷地面積 | | 672.52 sq m 672.52m2 | Site of the right form 敷地の権利形態 | | Share of ownership 所有権の共有 | Use district 用途地域 | | Commercial area, First-class residential area 商業地域、第一種住居地域 | Parking lot 駐車場 | | 10 cars on-site (fee undecided, Mechanical) 敷地内10台(料金未定、機械式) | Bicycle-parking space 駐輪場 | | 59 cars (fee undecided) rack type ・ Two-stage 59台収容(料金未定)ラック式・2段式 | Bike shelter バイク置場 | | 9 cars (price TBD) 9台収容(料金未定) | Management form 管理形態 | | Consignment (commuting) 委託(通勤) | Other overview その他概要 | | Building confirmation number: No. KKK00710145 (2008 March 20, 2008),
No. KKK01301457 (2013 July 25, plan change) 建築確認番号:第KKK00710145号(平成20年3月20日)、
第KKK01301457号(平成25年7月25日計画変更) | About us 会社情報 | | <Seller> Gifu Governor (1) No. 4568 Construction permit / Gifu Governor (General -24) No. 200 396 No. Ltd. Tsuchiya industry Yubinbango503-0935 Ogaki, Gifu Shimazato 1-chome address 86 <marketing alliance (agency)> Minister of Land, Infrastructure and Transport (1) No. 7873 Construction permit / Governor of Aichi Prefecture (General -21) No. 61271 (Corporation) Aichi Prefecture Building Lots and Buildings Transaction Business Association Tokai Real Estate Fair Trade Council member Toshinjuken Corporation Yubinbango492-8213 Aichi Prefecture Inazawa Takamido chome 3-18 <sales tie-up (recovery agency)> governor of Osaka (2) No. 52952 (company) Osaka realty business Association Towa Real Estate Co., Ltd. Yubinbango530-0015 Osaka-shi, Osaka, Kita-ku, Nakazakinishi 2-2-1 Higashi Umeda Yachiyo building 6F <売主>岐阜県知事(1)第4568 号 建設業許可/岐阜県知事(般-24)第200396号株式会社土屋産業〒503-0935 岐阜県大垣市島里1丁目86番地<販売提携(代理)>国土交通大臣(1)第7873 号 建設業許可/愛知県知事(般-21)第61271号(公社)愛知県宅地建物取引業協会会員 東海不動産公正取引協議会加盟東新住建株式会社〒492-8213 愛知県稲沢市高御堂一丁目3-18<販売提携(復代理)>大阪府知事(2)第52952 号(社)大阪府宅地建物取引業協会会員東和不動産株式会社〒530-0015 大阪府大阪市北区中崎西2-2-1 東梅田八千代ビル6F | Construction 施工 | | TSUCHIYA (Ltd.) Kansai Branch TSUCHIYA(株) 関西支社 | Management 管理 | | Gojinshakeikakukenkyujo 合人社計画研究所 |
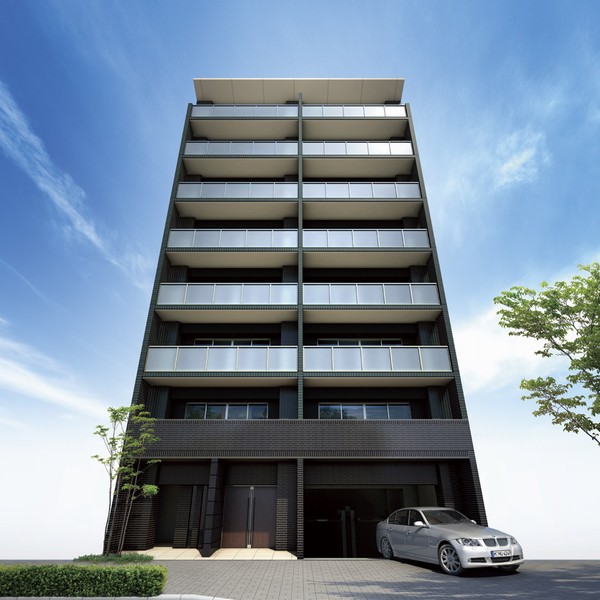 Exterior - Rendering
外観完成予想図
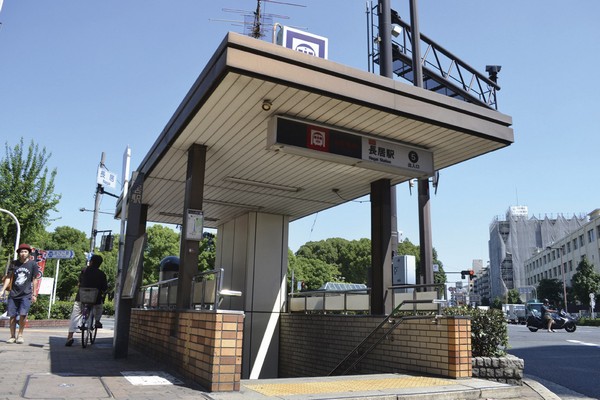 A 9-minute walk to the subway Midosuji Line "long" station. Honcho, Yodoyabashi such as the straight line also to the business area
地下鉄御堂筋線「長居」駅へ徒歩9分。本町、淀屋橋などビジネスエリアへも一直線
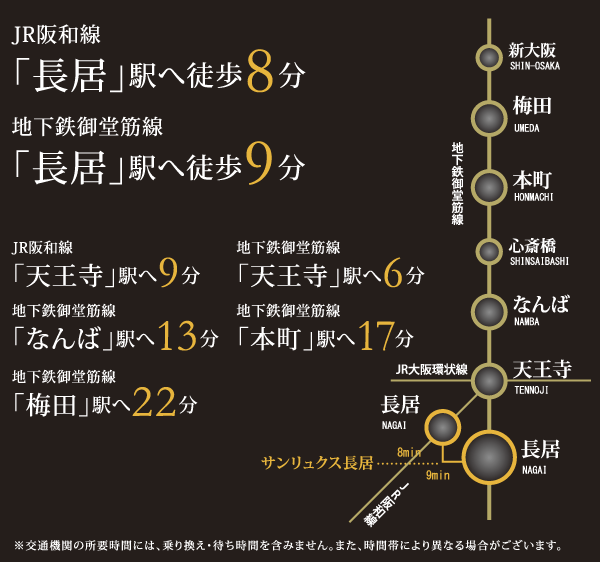 To Tennoji 6 minutes, Straight line also to Umeda! (Access view)
天王寺へ6分、梅田へも一直線!(交通アクセス図)
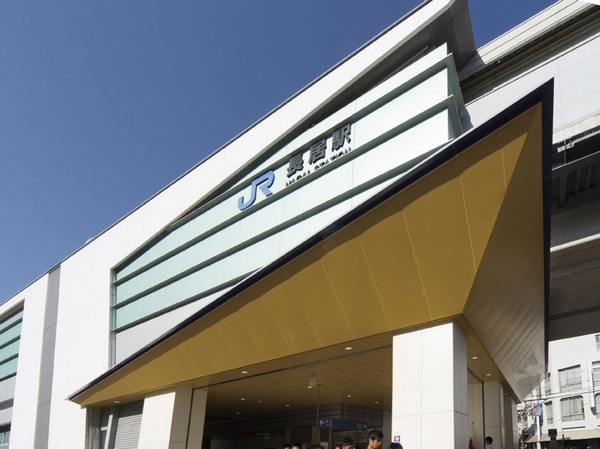 A 9-minute walk to the subway Midosuji Line "long" station. Honcho, Yodoyabashi such as the straight line also to the business area
地下鉄御堂筋線「長居」駅へ徒歩9分。本町、淀屋橋などビジネスエリアへも一直線
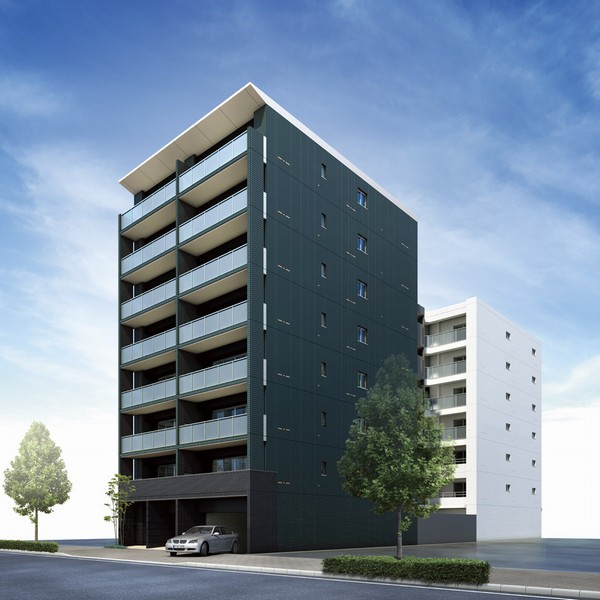 1 floor 4 House configuration 2 House × 2 House is connected by corridor (Exterior view)
2邸×2邸が渡り廊下でつながる1フロア4邸構成(外観完成予想図)
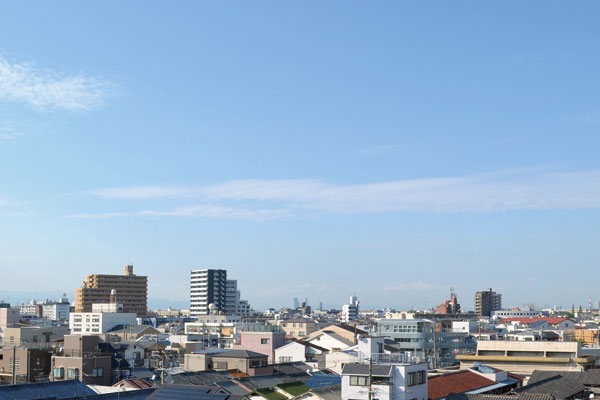 View from the local fifth floor equivalent (October 2013 shooting)
現地5階相当からの眺望(2013年10月撮影)
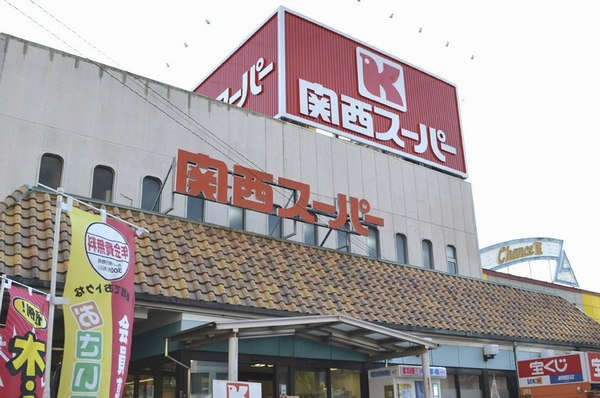 Kansai Super (8-minute walk ・ About 580m). From 9 am, Night open until 10:00. Since there in front of the station, It is convenient to shopping after work
関西スーパー(徒歩8分・約580m)。朝9時から、夜10時まで営業。駅前にあるので、仕事帰りの買物に便利です
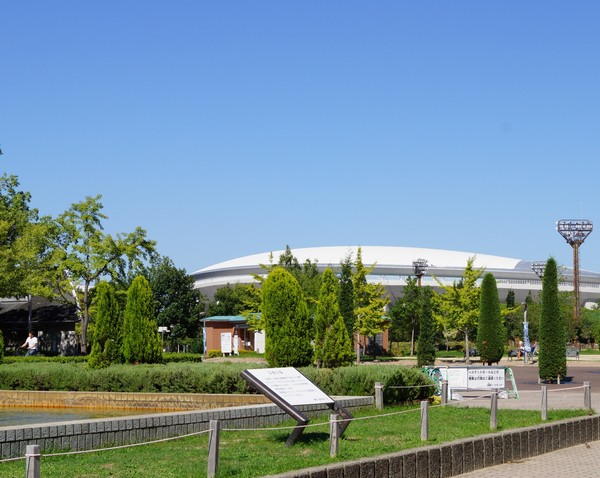 tennis, Football, baseball, Fun Mel Nagai Park a variety of sports, such as swimming pool (9-minute walk ・ About 720m). Of course, full of flowers and greenery, Perfect for a walk course. Also substantial square of children play Omoikkiri playground equipment
テニス、サッカー、野球、プールなど様々なスポーツを愉しめる長居公園(徒歩9分・約720m)。もちろん花や緑にあふれ、お散歩コースにもぴったり。子どもが思いっきり遊べる遊具の広場も充実しています
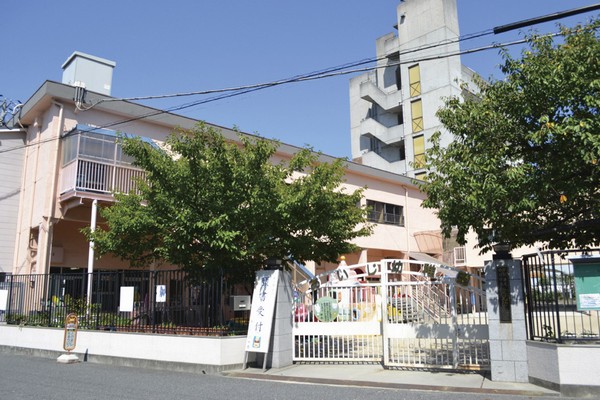 "Bright ・ In good spirits ・ Fondling kindergarten to target the obedient child "(a 3-minute walk ・ About 220m). The entire school lunch, Month ~ It has also been carried out custody childcare of up to 6:30 pm Friday (2013 currently)
「明るく・元気で・すなおな子」を目標とする愛児幼稚園(徒歩3分・約220m)。全面給食、月 ~ 金曜日まで午後6時半までの預かり保育も実施されています(2013年度現在)
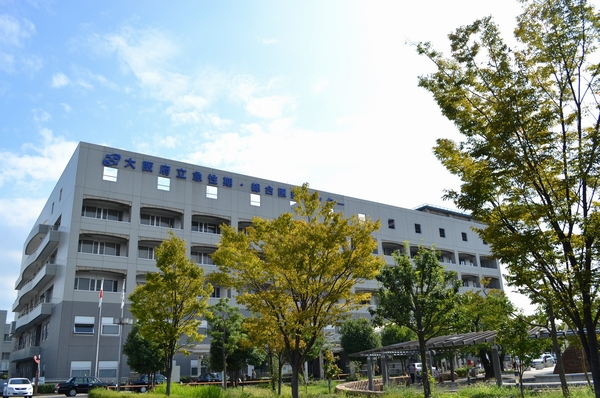 Osaka Prefectural acute phase ・ General Medical Center (14 mins ・ About 1.1km). Internal medicine, Pediatrics, It has a large number of families, such as obstetrics and gynecology, It is a comprehensive hospital responsible for the highly specialized medical care from acute care
大阪府立急性期・総合医療センター(徒歩14分・約1.1km)。内科、小児科、産婦人科など数多くの科を持ち、急性期医療から高度な専門医療を担う総合病院です
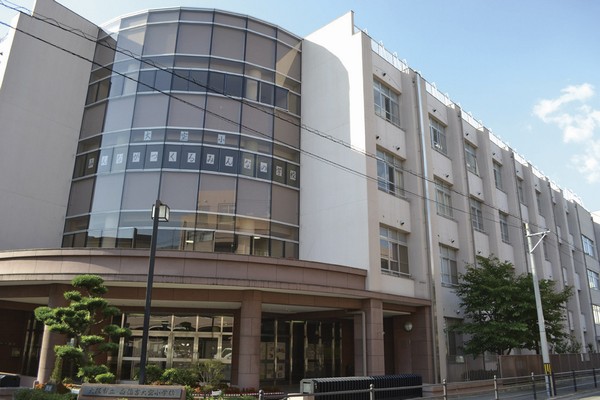 Minamisumiyoshi firmament elementary school (8-minute walk ・ About 600m). It was opened in 2006, New school. Set their own curriculum "Friendship School", Aware of the goodness of their own and others', We aim to give the power to live together (2013 currently)
南住吉大空小学校(徒歩8分・約600m)。2006年に開校した、新しい学校。独自教科「ふれあい科」を設定、自分や他者の良さに気づき、ともに生きる力をつけることを目指しています(2013年度現在)
Buildings and facilities【建物・施設】 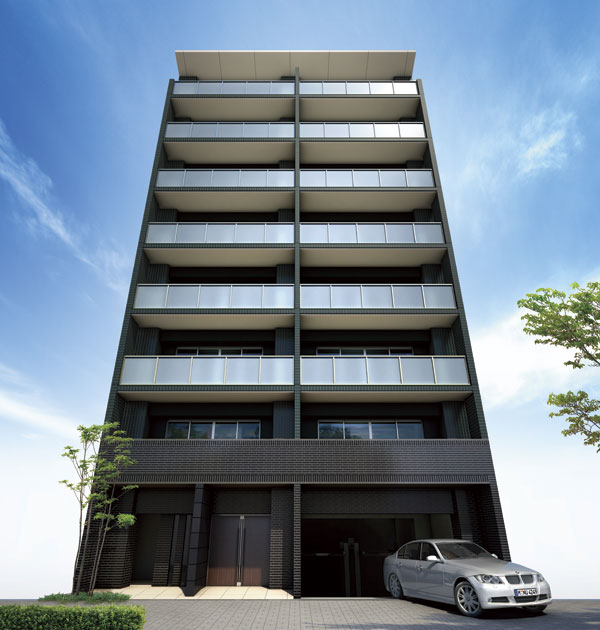 Dignified appearance, Neat look, Detail strike a elegant atmosphere. Its exterior is, Nor visit guest who live, Gently welcome entrance coupled with, Exactly Celebrity ・ Modern (Exterior view)
凛とした佇まい、端正な表情、優雅な雰囲気を醸し出すディテール。そのエクステリアは、住まう方も訪れるゲストも、やさしく迎え入れるエントランスとあいまって、まさにセレブリティ・モダンです(外観完成予想図)
Room and equipment【室内・設備】 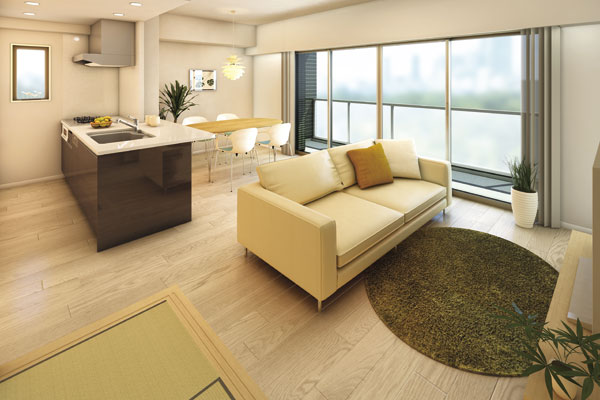 Corner dwelling unit plan of the entire residence is three-sided lighting. The airy LDK spread full south, , Combined with the Japanese-style room of Tsuzukiai will be a large space of 19 tatami than (B type Rendering Perth)
全邸が3面採光の角住戸プラン。南面いっぱいに広がる開放感あふれるLDKは、続き間の和室とあわせれば19帖超の大空間になります(Bタイプ完成予想パース)
Surrounding environment【周辺環境】 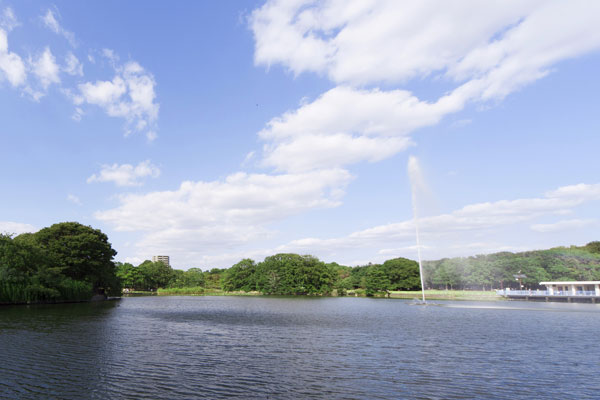 9-minute walk from the transitory of four seasons beautiful Nagai Park. Its vast grounds, Athletics stadium ・ Tennis field ・ Citizen pool ・ Kids Park ・ Such as lawn open space is provided, branch, catchball, Jogging and, You can variously enjoy (Nagai Park / 9 minute walk ・ About 720m)
四季の移ろいが美しい長居公園へは徒歩9分。その広大な敷地には、陸上競技場・庭球場・市民プール・キッズパーク・芝生広場などが設けられ、ブランチ、キャッチボール、ジョギングと、さまざまに楽しむことができます(長居公園/徒歩9分・約720m)
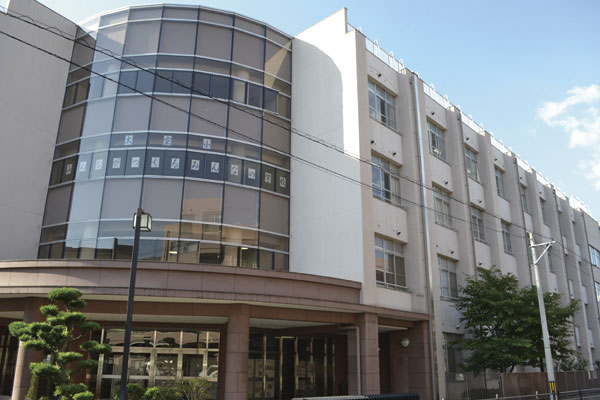 Favorable environment in which education facilities and lifestyle convenience facilities are aligned within a 10-minute walk. Lush Nagai Park also located in the familiar, I'm glad to parenting location (Minamisumiyoshi firmament elementary school / 8 min. Walk ・ About 600m)
教育施設や生活利便施設が徒歩10分圏内に揃う好環境。緑豊かな長居公園も身近にあり、子育てに嬉しいロケーションです(南住吉大空小学校/徒歩8分・約600m)
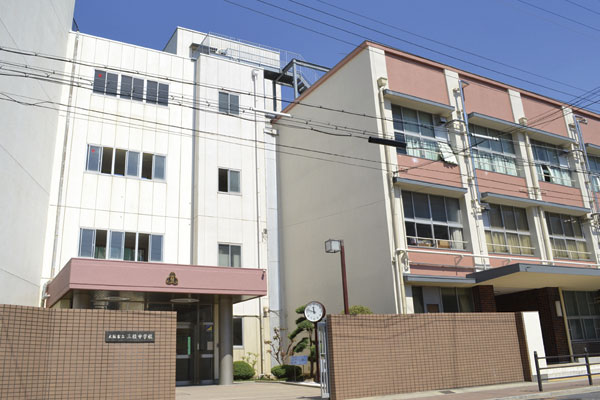 Sanryo junior high school (a 9-minute walk ・ About 720m) in addition to have been inherited from the founding time, "good faith", "harmony", We aim to foster spiritually rich students equipped with the ability to think to learn their own (2013 currently)
三稜中学校(徒歩9分・約720m)創立当時から受け継がれている「誠実」「調和」に加え、自ら学び考える力をそなえた心豊かな生徒の育成を目指しています(2013年度現在)
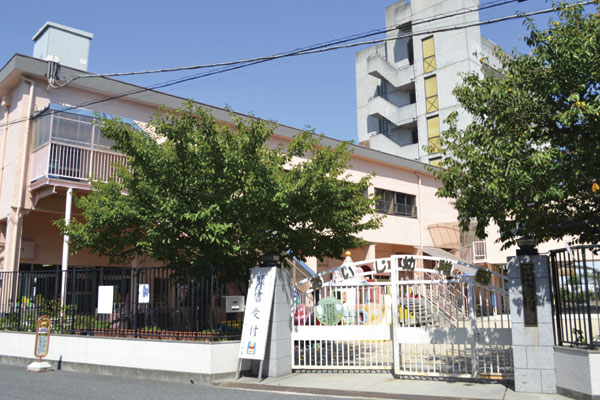 Fondling kindergarten (3-minute walk ・ About 220m), "bright ・ In good spirits ・ Our goal is obedient child. ". The entire school lunch, Month ~ Also carried out custody childcare of up to 6 pm Friday (2013 currently)
愛児幼稚園(徒歩3分・約220m)「明るく・元気で・すなおな子」を目標としています。全面給食、月 ~ 金曜日まで午後6時までの預かり保育も実施(2013年度現在)
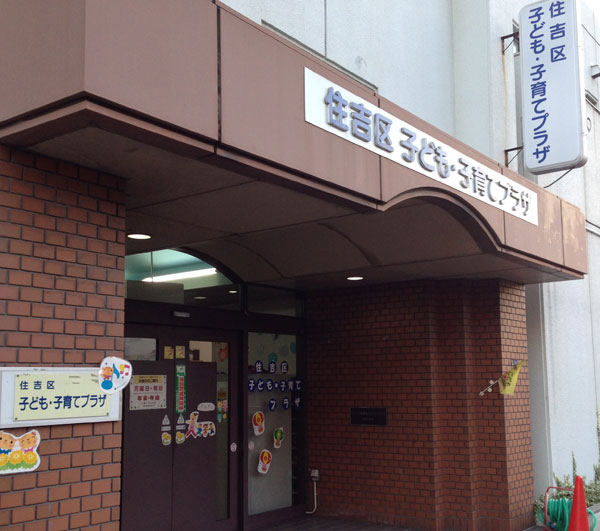 Sumiyoshi-ku, child ・ Parenting Plaza (4-minute walk ・ About 300m) children not only the space provided to play willingly, Mom each other is you can discuss or exchange information anxiety and worries about child-rearing
住吉区 子ども・子育てプラザ(徒歩4分・約300m)子どもが気軽に遊べるスペース提供だけでなく、子育てに関する不安や悩みをお母さんどうしが話し合ったり情報交換ができます
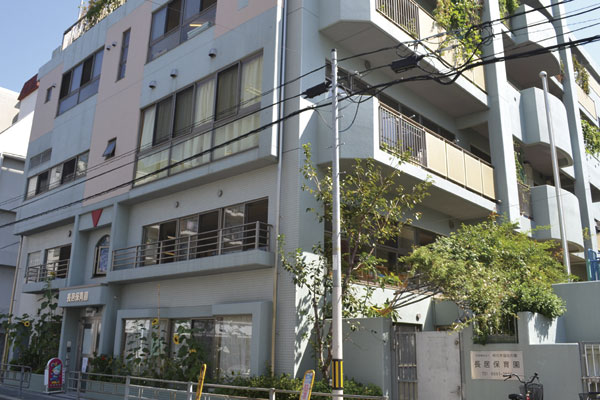 Nagai nursery (a 9-minute walk ・ About 680m) aims to foster a healthy body and rich mind. Lunch was in the age, music, Painting modeling, It will help the child's development such as through dance
長居保育園(徒歩9分・約680m)健康なからだと豊かな心を育てることを目指しています。年齢にあった給食、音楽、絵画造形、ダンスなどを通じて子どもの発達を援助します
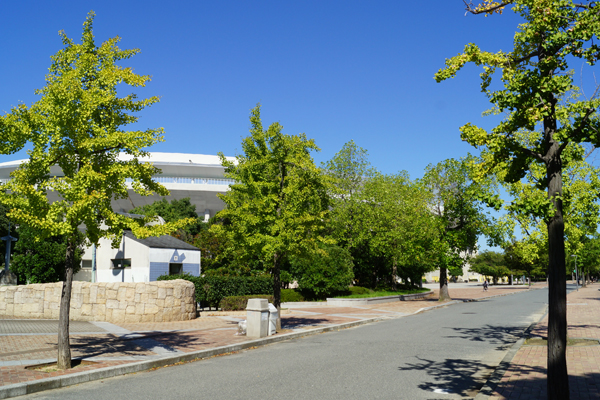 Nagai Park (a 9-minute walk ・ About 720m) comprehensive park representative of the Osaka. Full of flowers and greenery, Perfect for a walk course. Also substantial square of children play Omoikkiri playground equipment
長居公園(徒歩9分・約720m)大阪を代表する総合公園。花や緑にあふれ、お散歩コースにもぴったり。子どもがおもいっきり遊べる遊具の広場も充実しています
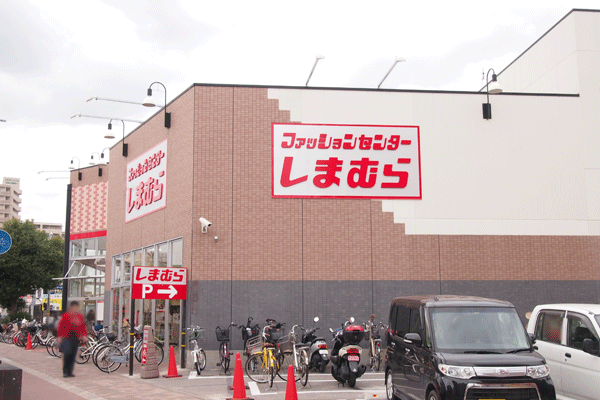 Fashion Center Shimamura (7 min walk ・ About 510m) opened in December 12, 2013. You can feel free to buy the Daily Fashion
ファッションセンター しまむら(徒歩7分・約510m)2013年12月12日にオープンしたばかり。デイリーファッションを気軽にお買い物できます
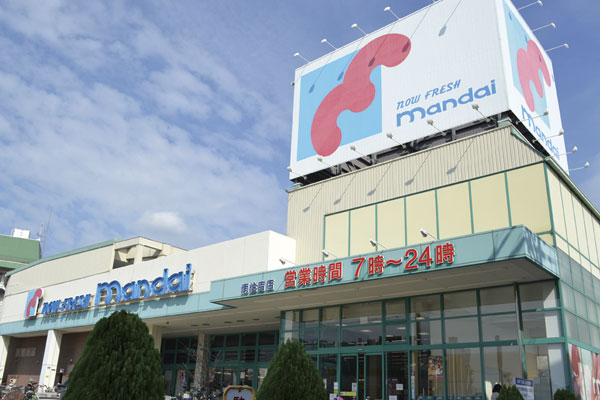 Mandai (6-minute walk ・ About 480m) assortment is rich super. 9:00 ~ 0:00 also can respond to sudden shopping because it is open until
マンダイ(徒歩6分・約480m)品揃え豊富なスーパーです。9:00 ~ 0:00まで営業しているので急なお買いものにも対応できます
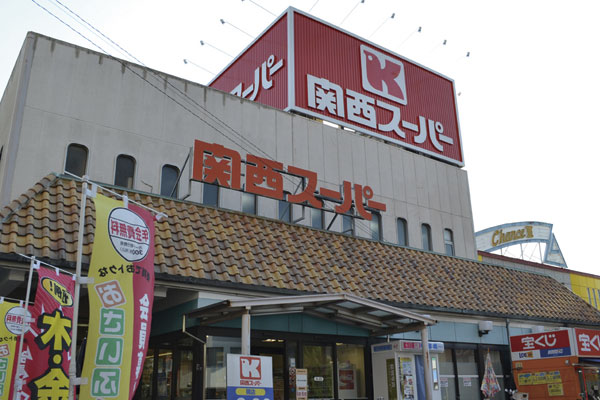 Kansai Super (8-minute walk ・ Super from about 580m) Midosujisen Nagai Station Exit 6 is in the 2-minute walk. This is useful because on the way home
関西スーパー(徒歩8分・約580m)御堂筋線長居駅6番出口から徒歩2分にあるスーパー。帰宅途中にあるので便利です
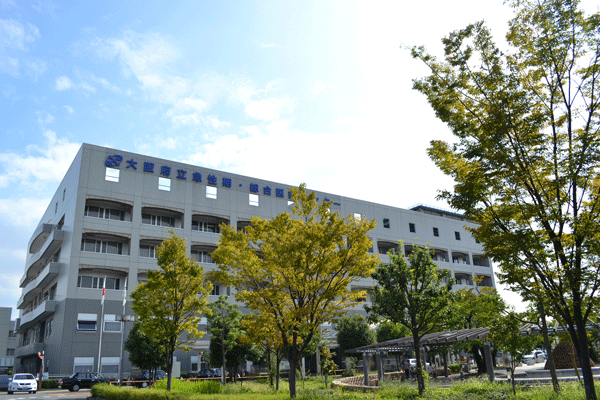 Osaka Prefectural acute phase ・ General Medical Center (14 mins ・ From about 1100m) acute care to highly specialized medical care, Is General Medical Center
大阪府立急性期・総合医療センター(徒歩14分・約1100m)急性期医療から高度な専門医療まである、総合医療センターです
Floor: 2LDK + storeroom, occupied area: 75.12 sq m, Price: TBD間取り: 2LDK+納戸, 専有面積: 75.12m2, 価格: 未定: 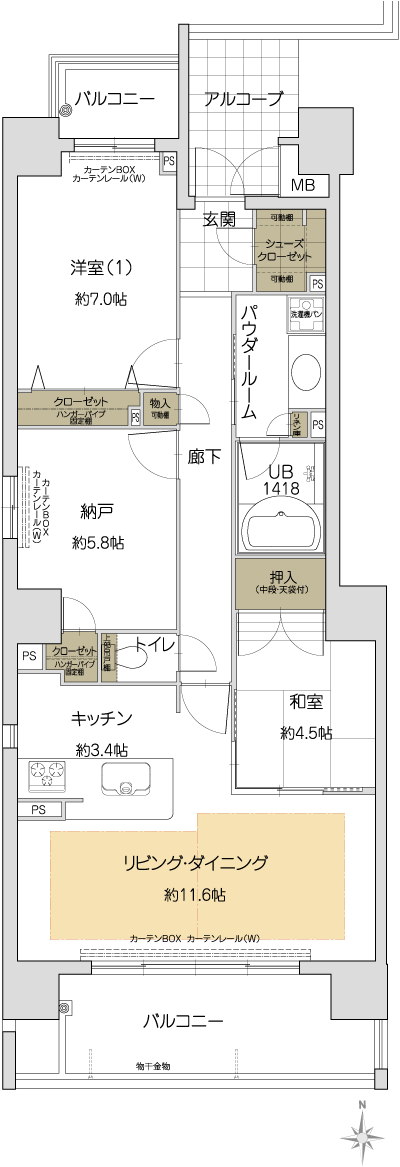
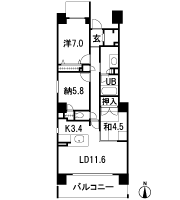
Floor: 3LDK + storeroom, occupied area: 84 sq m, Price: TBD間取り: 3LDK+納戸, 専有面積: 84m2, 価格: 未定: 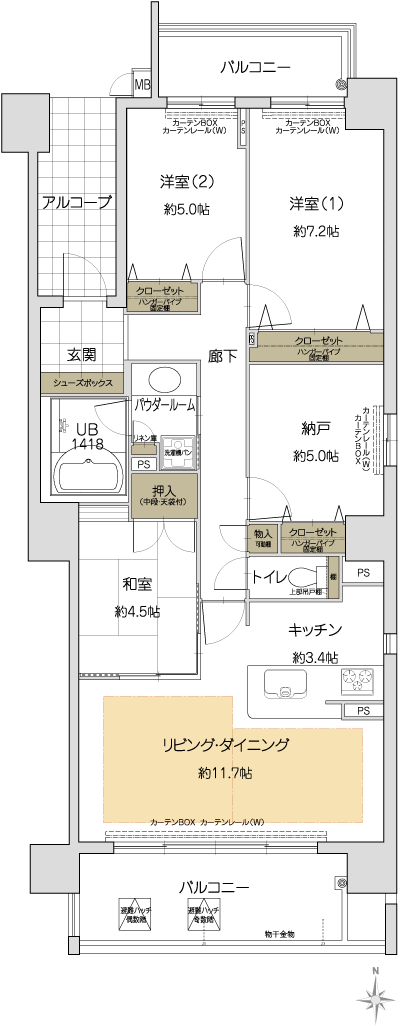
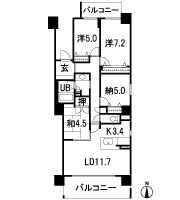
Floor: 3LDK, occupied area: 68.59 sq m, Price: TBD間取り: 3LDK, 専有面積: 68.59m2, 価格: 未定: 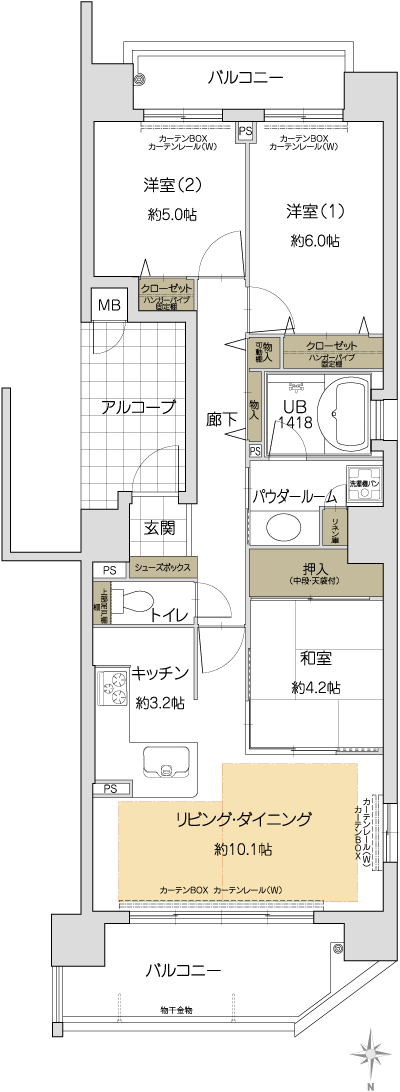
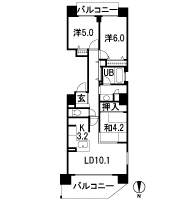
Floor: 2LDK + storeroom, occupied area: 71.04 sq m, Price: TBD間取り: 2LDK+納戸, 専有面積: 71.04m2, 価格: 未定: 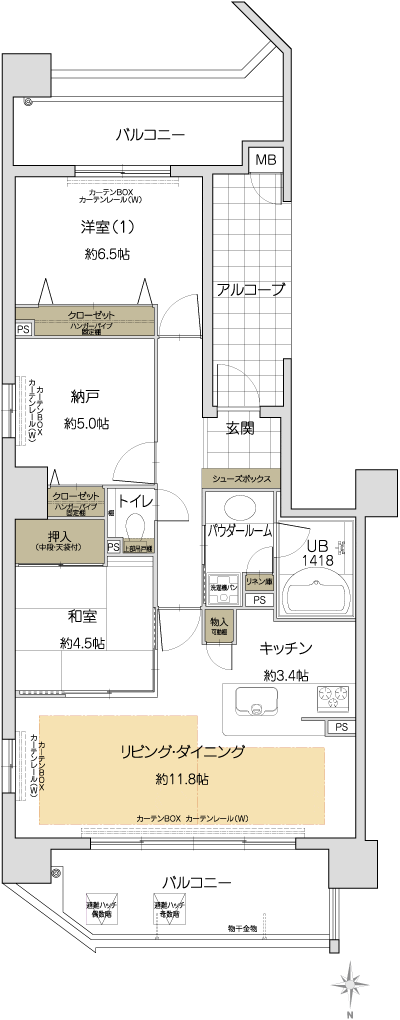
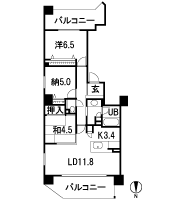
Location
| 
































