Investing in Japanese real estate
2013July
24,880,000 yen ~ 67,480,000 yen, 1LDK ~ 4LDK + S (storeroom) ※ S = N (storeroom), 51.52 sq m ~ 99.27 sq m
New Apartments » Kansai » Osaka prefecture » Tennoji-ku 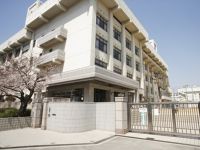
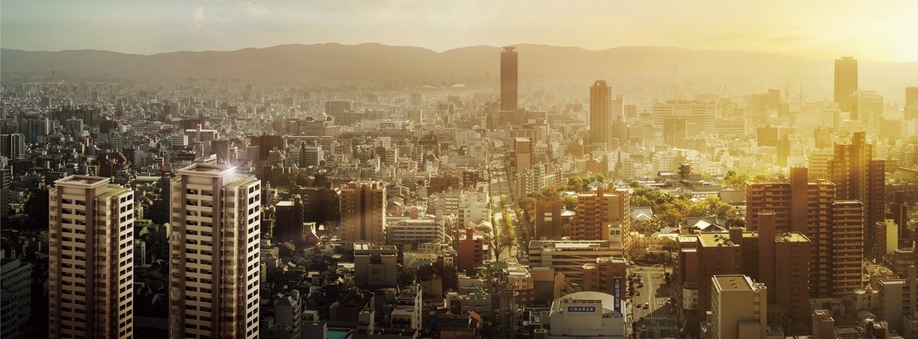 The aim of suitable urban landscape to the place name of Yuhigaoka, Appearance has been finished the white as the keynote. CG to the Property building Rendering to view photos of from about 430m of the building from the site (about 110m height equivalent) (February 2011 shooting) synthesis. In fact a slightly different 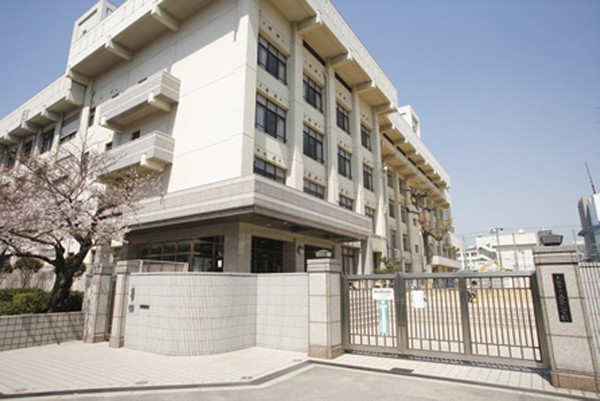 Municipal Gojo Elementary School (East Residence: about 290m, West Residence: about 300m) 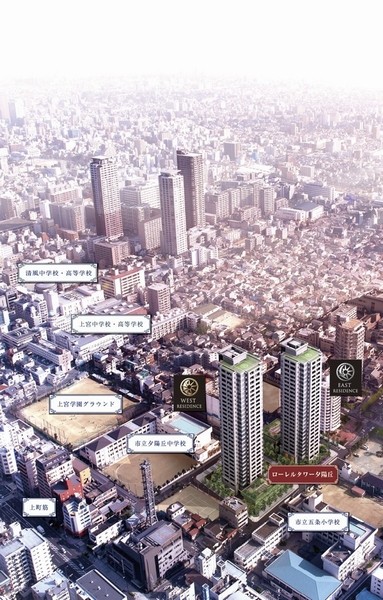 Komiya town went one step from the street Yuhigaoka will form a living environment of calm and quiet. This property appearance and light, or the like CG synthesis in the aerial photo of the peripheral site (February 2011 shooting). In fact a slightly different 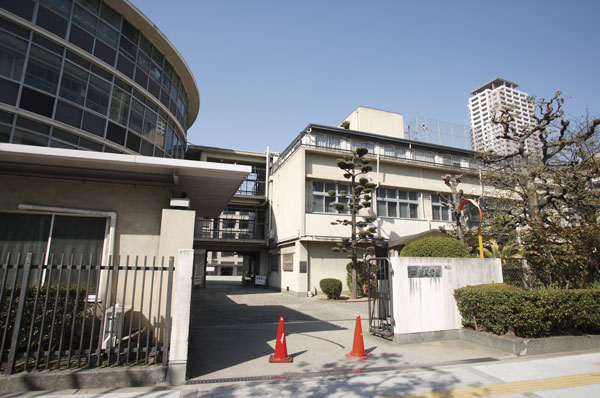 Seifu Gakuen (Seifu junior high school ・ High School) (East Residence: about 490m, West Residence: about 500m) 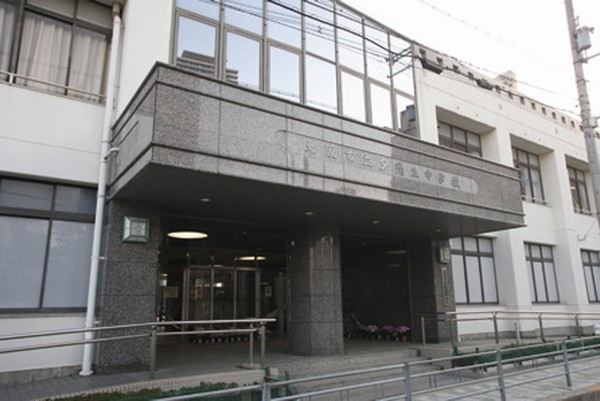 Yuhigaoka Junior High School (East Residence: about 150m, West Residence: about 140m) 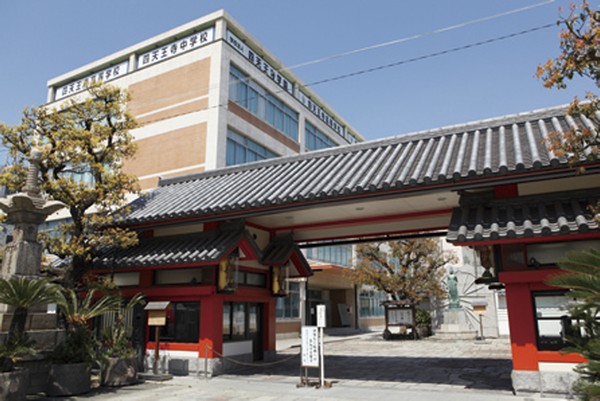 Shitennoji Gakuen (Shitennoji junior high school ・ High School) (East Residence: about 1250m, West Residence: about 1260m) 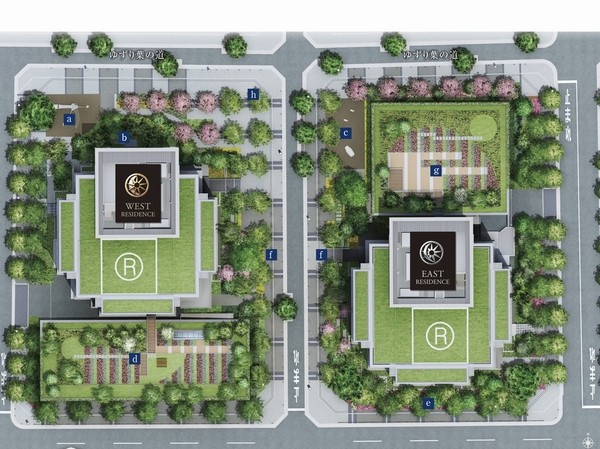 Site layout. a: West play lot, b: Forest Garden, c: East play lot, d: West Terrace, e: Green Avenue, f: Center Promenade, g: East Terrace, h: Community Avenue 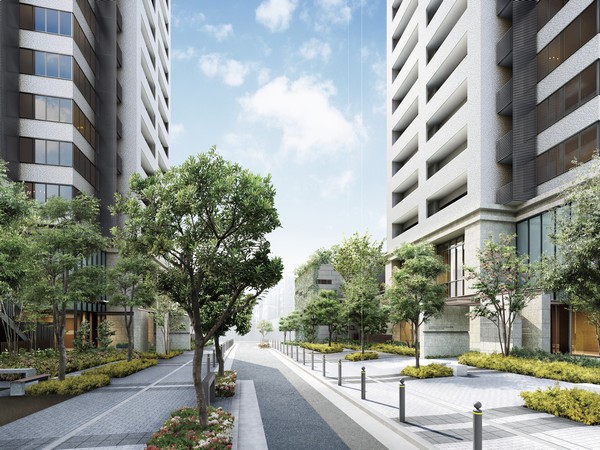 Within the site, including the Center Promenade, Planting seasonal flowers and trees. Parking building the roof garden, And wall greening, Creating a three-dimensional and moisture rich space. Rendering (have been drawn in watermark the part. In fact a slightly different) 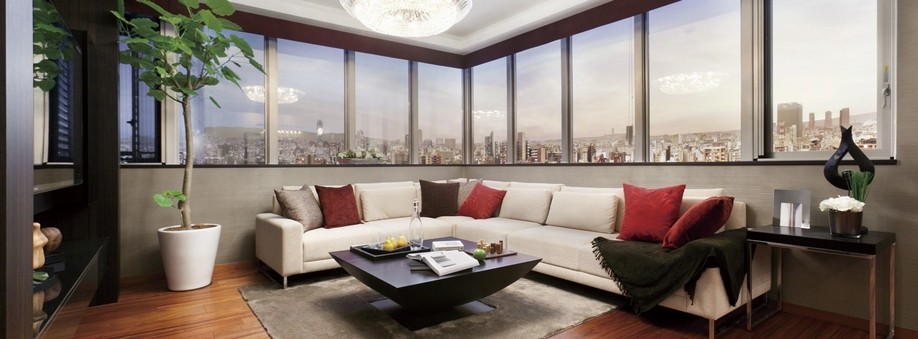 Carefree view is a masterpiece that spread from direct window & corner window of up to ceiling. View from the local 20th floor equivalent has to be able to experience from the model room of the LD 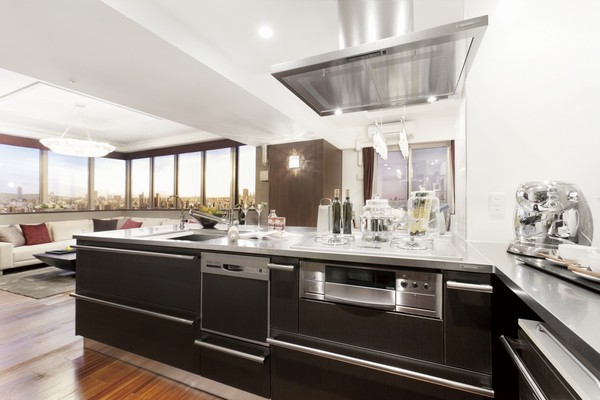 Worthy to be called the kitchen, Toyo kitchen boasts high design. Such as standard equipped with a dish washing and drying machines and garbage disposer, Do not miss the functionality of height 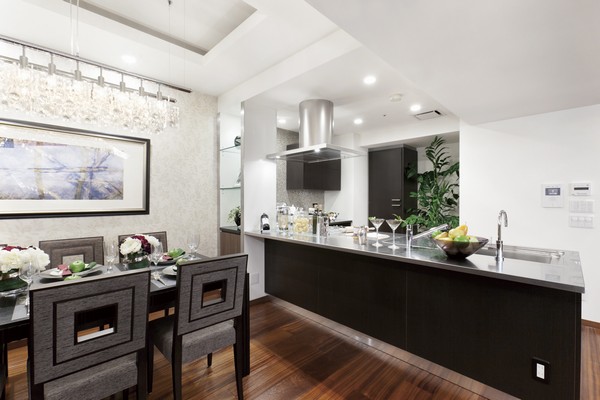 living ・ Face-to-face in the kitchen overlooking the dining. We are proposing an open style that emphasizes the spread of space 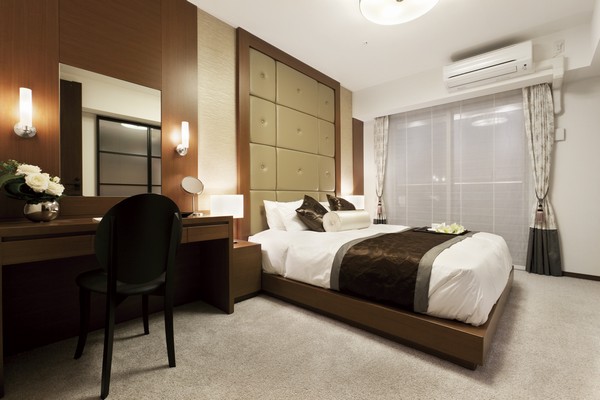 Double bed or sideboard, It is arranged dresser, Feel the expanse of space, Spacious bedroom (Western-style 1) 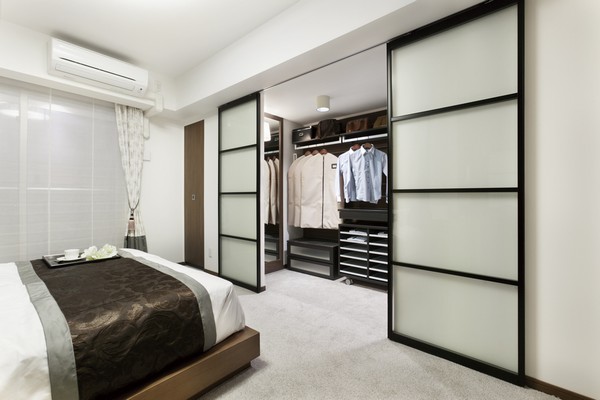 Clothing and bags in the bedroom (Western-style 1), Walk-in closet that can be stored suitcase is equipped with 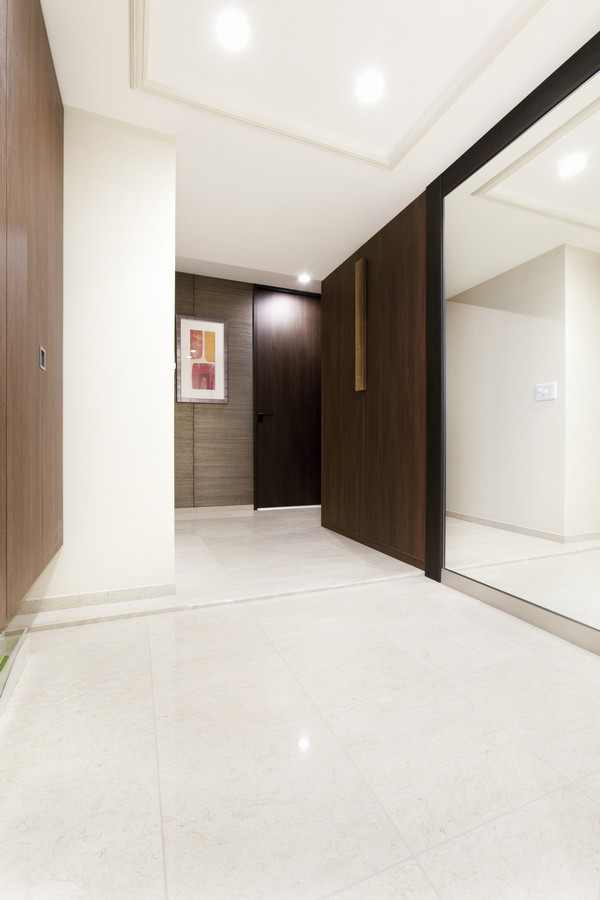 Directions to the model room (a word from the person in charge)  Mansion Plaza we closure. Please come to the local sales center. Living![Living. [Gas hot water floor heating] Warming the room by circulating hot water under the floor, Adopt a gas hot water floor heating "nook". It does not hoist the dust does not pollute the air. Also employs a hot-water heater Eco Jaws be reused for hot water making up to the heat of the combustion gas which has been abandoned conventional. Upon requires less amount of gas than the conventional, Since the gas rates are also discount, Very economical (same specifications)](/images/osaka/osakashitennoji/5d8141e16.jpg) [Gas hot water floor heating] Warming the room by circulating hot water under the floor, Adopt a gas hot water floor heating "nook". It does not hoist the dust does not pollute the air. Also employs a hot-water heater Eco Jaws be reused for hot water making up to the heat of the combustion gas which has been abandoned conventional. Upon requires less amount of gas than the conventional, Since the gas rates are also discount, Very economical (same specifications) Kitchen![Kitchen. [Countertop space] Cut free, wash, Dish out, A series of work to be able to parallel that, Adopt a cooking block plate and cutting board of movable. Sink you can use more widely (same specifications)](/images/osaka/osakashitennoji/5d8141e01.jpg) [Countertop space] Cut free, wash, Dish out, A series of work to be able to parallel that, Adopt a cooking block plate and cutting board of movable. Sink you can use more widely (same specifications) ![Kitchen. [Wide sink ・ Single lever faucet] Sink adopts wide size of even whole washable about 1100mm width large pot (except for some type). Also, With flexible hose that extends the single-lever faucet head part. It washed off every corner of the sink (same specifications)](/images/osaka/osakashitennoji/5d8141e03.jpg) [Wide sink ・ Single lever faucet] Sink adopts wide size of even whole washable about 1100mm width large pot (except for some type). Also, With flexible hose that extends the single-lever faucet head part. It washed off every corner of the sink (same specifications) ![Kitchen. [Same hourly wage discharge function with range hood] Exhaust and at the same time do the air supply, Adopt a range hood with the same hourly rate exhaust function that allows efficient ventilation. Open the window every time the ventilation eliminates the need to incorporate the outside air (same specifications)](/images/osaka/osakashitennoji/5d8141e04.jpg) [Same hourly wage discharge function with range hood] Exhaust and at the same time do the air supply, Adopt a range hood with the same hourly rate exhaust function that allows efficient ventilation. Open the window every time the ventilation eliminates the need to incorporate the outside air (same specifications) ![Kitchen. [Kitchen storage] Ensure a wide range of storage space in the kitchen. For the pull-out of the slide cabinet, Can check store thing is at a glance in, Ease out taking, Excellent put away ease. Also, Since the bull motion of self-closing function are equipped (except for some), Quietly closes smoothly (same specifications)](/images/osaka/osakashitennoji/5d8141e05.jpg) [Kitchen storage] Ensure a wide range of storage space in the kitchen. For the pull-out of the slide cabinet, Can check store thing is at a glance in, Ease out taking, Excellent put away ease. Also, Since the bull motion of self-closing function are equipped (except for some), Quietly closes smoothly (same specifications) ![Kitchen. [Dish washing and drying machine] Built-in a dish washing and drying machine, which is finish the clean up after a meal quickly. It is very hygienic to dry after washing with hot water. Is even more out easily pull open type (same specifications)](/images/osaka/osakashitennoji/5d8141e06.jpg) [Dish washing and drying machine] Built-in a dish washing and drying machine, which is finish the clean up after a meal quickly. It is very hygienic to dry after washing with hot water. Is even more out easily pull open type (same specifications) ![Kitchen. [Garbage disposer] The system kitchen, Crushing the garbage in the sink part in the middle of cooking and clean up ・ Installing a disposer that can waste water treatment. Eliminates the need of the unpleasant smell and garbage disposal (same specifications)](/images/osaka/osakashitennoji/5d8141e07.jpg) [Garbage disposer] The system kitchen, Crushing the garbage in the sink part in the middle of cooking and clean up ・ Installing a disposer that can waste water treatment. Eliminates the need of the unpleasant smell and garbage disposal (same specifications) Bathing-wash room![Bathing-wash room. [Double counter] The washing place space of the bathroom has established the two upper and lower stages of the counter. The lower part of the counter is available in a comfortable position at the time to wash the body in an easy design that puts the basin (same specifications)](/images/osaka/osakashitennoji/5d8141e08.jpg) [Double counter] The washing place space of the bathroom has established the two upper and lower stages of the counter. The lower part of the counter is available in a comfortable position at the time to wash the body in an easy design that puts the basin (same specifications) ![Bathing-wash room. [Slide bar shower head] By raising and lowering the hanger part, You can change the height and angle of the shower head freely (same specifications)](/images/osaka/osakashitennoji/5d8141e09.jpg) [Slide bar shower head] By raising and lowering the hanger part, You can change the height and angle of the shower head freely (same specifications) ![Bathing-wash room. [Bathroom heating dryer "mist Kawakku"] Bathrooms, Standard equipment delivered to micro & splash mist sauna function and mounted the bathroom heating dryer "mist Kawakku" a more substantial relaxation time. Your skin and hair, Guests can enjoy a full-fledged sauna by the gentle mist is also in the throat (same specifications)](/images/osaka/osakashitennoji/5d8141e10.jpg) [Bathroom heating dryer "mist Kawakku"] Bathrooms, Standard equipment delivered to micro & splash mist sauna function and mounted the bathroom heating dryer "mist Kawakku" a more substantial relaxation time. Your skin and hair, Guests can enjoy a full-fledged sauna by the gentle mist is also in the throat (same specifications) ![Bathing-wash room. [Bathroom vanity] Vanity has adopted the artificial stone basin counter which is excellent in durability (same specifications)](/images/osaka/osakashitennoji/5d8141e11.jpg) [Bathroom vanity] Vanity has adopted the artificial stone basin counter which is excellent in durability (same specifications) ![Bathing-wash room. [Single lever shower faucet] Hot water at the touch of a button operation by a single lever ・ Adopt a hand shower faucet that can not use the water. Morning shampoo, of course, It is also useful in the care of the wash bowl (same specifications)](/images/osaka/osakashitennoji/5d8141e12.jpg) [Single lever shower faucet] Hot water at the touch of a button operation by a single lever ・ Adopt a hand shower faucet that can not use the water. Morning shampoo, of course, It is also useful in the care of the wash bowl (same specifications) ![Bathing-wash room. [Kagamiura storage] Convenient Kagamiura storage is reserved to organize small items to take advantage of the Kagamiura space of the large triple mirror (same specifications)](/images/osaka/osakashitennoji/5d8141e13.jpg) [Kagamiura storage] Convenient Kagamiura storage is reserved to organize small items to take advantage of the Kagamiura space of the large triple mirror (same specifications) ![Bathing-wash room. [Health meter space] At the bottom of the vanity, Health meter space to be put away and clean the scales have been put in place (same specifications)](/images/osaka/osakashitennoji/5d8141e14.jpg) [Health meter space] At the bottom of the vanity, Health meter space to be put away and clean the scales have been put in place (same specifications) ![Bathing-wash room. [Wash room storage] To wash room, Linen warehouse that can store plenty of towels and sanitary supplies are standard (same specifications)](/images/osaka/osakashitennoji/5d8141e19.jpg) [Wash room storage] To wash room, Linen warehouse that can store plenty of towels and sanitary supplies are standard (same specifications) Toilet![Toilet. [Bidet] Heating toilet seat or hot water cleaning the toilet ・ Adopted bidet of multifunctional equipped with deodorization function. Toilet bowl is the bass water-saving type of siphon. Also, Such as convenient upper receiving the paper stock has also been installed (same specifications)](/images/osaka/osakashitennoji/5d8141e15.jpg) [Bidet] Heating toilet seat or hot water cleaning the toilet ・ Adopted bidet of multifunctional equipped with deodorization function. Toilet bowl is the bass water-saving type of siphon. Also, Such as convenient upper receiving the paper stock has also been installed (same specifications) Receipt![Receipt. [trunk room] Sports such as golf bag ・ Including leisure goods, Convenient trunk room are standard in all units in the storage of things that do not usually use (same specifications)](/images/osaka/osakashitennoji/5d8141e02.jpg) [trunk room] Sports such as golf bag ・ Including leisure goods, Convenient trunk room are standard in all units in the storage of things that do not usually use (same specifications) ![Receipt. [Thor type of shoe box] Shoe box is tall type of large capacity provided in the entrance. Also fits neat shoes with a length such as the movable shelf (except for some shelf), so boots. Also, Established the indirect lighting at the top and bottom of the shoe box (except for some type). The soft light, It illuminates beautifully the entrance hall (same specifications)](/images/osaka/osakashitennoji/5d8141e17.jpg) [Thor type of shoe box] Shoe box is tall type of large capacity provided in the entrance. Also fits neat shoes with a length such as the movable shelf (except for some shelf), so boots. Also, Established the indirect lighting at the top and bottom of the shoe box (except for some type). The soft light, It illuminates beautifully the entrance hall (same specifications) ![Receipt. [closet] The Western-style, Including the tall type of closet, Ensuring plenty of storage space. Is functionally the storage system capable storage (same specifications)](/images/osaka/osakashitennoji/5d8141e18.jpg) [closet] The Western-style, Including the tall type of closet, Ensuring plenty of storage space. Is functionally the storage system capable storage (same specifications) Other![Other. [Entrance door] Room name tag and intercom with a camera, Newspaper received, etc., Adopt a beautiful entrance door is in harmony with the entrance around the equipment. Is a sophisticated design and original design that combines high functionality (same specifications)](/images/osaka/osakashitennoji/5d8141e20.jpg) [Entrance door] Room name tag and intercom with a camera, Newspaper received, etc., Adopt a beautiful entrance door is in harmony with the entrance around the equipment. Is a sophisticated design and original design that combines high functionality (same specifications) Shared facilities![Shared facilities. [Grand Lobby] Entrance Hall full of open feeling of escape and two-layer blow the wind divided chamber. Welcomed an important guest in the back, Prepare the ground lobby that becomes a symbolic space of East Residence. Using the design of the portal as an accent of the space in the back of the wall, Image that Uemachi Plateau was the entrance of Japan to accept the continent culture from ancient times. Gate-shaped frame marble, The wall Shi paste design the mirror, Upper light beautifully the entire space, You have to stand out in the luxury impression (Rendering)](/images/osaka/osakashitennoji/5d8141f09.jpg) [Grand Lobby] Entrance Hall full of open feeling of escape and two-layer blow the wind divided chamber. Welcomed an important guest in the back, Prepare the ground lobby that becomes a symbolic space of East Residence. Using the design of the portal as an accent of the space in the back of the wall, Image that Uemachi Plateau was the entrance of Japan to accept the continent culture from ancient times. Gate-shaped frame marble, The wall Shi paste design the mirror, Upper light beautifully the entire space, You have to stand out in the luxury impression (Rendering) ![Shared facilities. [lobby] As a front zone to the common space to nurture a warm community, On the second floor provide a lobby full of a sense of open facing the atrium. Decorated with art on the wall, It is like a flavor, such as the gallery, such as are arranged modern floor stand and stool. Such as also used to waiting and break, Guests can enjoy a friendly space where light is directed (Rendering)](/images/osaka/osakashitennoji/5d8141f10.jpg) [lobby] As a front zone to the common space to nurture a warm community, On the second floor provide a lobby full of a sense of open facing the atrium. Decorated with art on the wall, It is like a flavor, such as the gallery, such as are arranged modern floor stand and stool. Such as also used to waiting and break, Guests can enjoy a friendly space where light is directed (Rendering) Common utility![Common utility. [24 hours Gomidoramu] 365 days set up a 24-hour Gomidoramu available daily garbage disposal. And put the debris from the inlet around the drum of the rotary, Compress the garbage. Without having to worry about the day of the garbage disposal, Also you could live in a clean room environment (illustration)](/images/osaka/osakashitennoji/5d8141f11.gif) [24 hours Gomidoramu] 365 days set up a 24-hour Gomidoramu available daily garbage disposal. And put the debris from the inlet around the drum of the rotary, Compress the garbage. Without having to worry about the day of the garbage disposal, Also you could live in a clean room environment (illustration) Pet![Pet. [Pet Friendly Mansion] The property is pet breeding Allowed Mansion. In addition to on-site is provided with the pet foot washing place, We have to clarify the rules for pet. Also able to live comfortably who are not kept a pet (one example of a frog pets)](/images/osaka/osakashitennoji/5d8141f13.jpg) [Pet Friendly Mansion] The property is pet breeding Allowed Mansion. In addition to on-site is provided with the pet foot washing place, We have to clarify the rules for pet. Also able to live comfortably who are not kept a pet (one example of a frog pets) Security![Security. [Triple security] Introducing a triple security so that can live in peace in this Property. After authentication of the key at the entrance, Adopt a double auto-lock that require authentication of the key, even the first floor elevator hall before. further, Together the entrance door security of each dwelling unit will be triple security (conceptual diagram)](/images/osaka/osakashitennoji/5d8141f15.gif) [Triple security] Introducing a triple security so that can live in peace in this Property. After authentication of the key at the entrance, Adopt a double auto-lock that require authentication of the key, even the first floor elevator hall before. further, Together the entrance door security of each dwelling unit will be triple security (conceptual diagram) ![Security. [Of 24-hour surveillance, "Kintetsu Safety 24-S"] Kintetsu home security of housing management Co., Ltd. "Kintetsu Safety 24-S" is, Peace of mind of living ・ Remote monitoring 24 hours a day to safety from the monitoring center. Us with respond quickly and appropriately depending on the situation (conceptual diagram)](/images/osaka/osakashitennoji/5d8141f14.gif) [Of 24-hour surveillance, "Kintetsu Safety 24-S"] Kintetsu home security of housing management Co., Ltd. "Kintetsu Safety 24-S" is, Peace of mind of living ・ Remote monitoring 24 hours a day to safety from the monitoring center. Us with respond quickly and appropriately depending on the situation (conceptual diagram) ![Security. [Emmitt Mansion system] You can check the security information and visitor information in the dwelling unit in a mobile phone or a personal computer from the go, You can remote control. Check the various security of the dwelling unit ・ Operation can be "personal security.", You can use a variety of services such as visitor confirmation can be "lifestyle convenience services" (illustration)](/images/osaka/osakashitennoji/5d8141f16.gif) [Emmitt Mansion system] You can check the security information and visitor information in the dwelling unit in a mobile phone or a personal computer from the go, You can remote control. Check the various security of the dwelling unit ・ Operation can be "personal security.", You can use a variety of services such as visitor confirmation can be "lifestyle convenience services" (illustration) Features of the building![Features of the building. [Center Promenade] Rendering](/images/osaka/osakashitennoji/5d8141f01.jpg) [Center Promenade] Rendering ![Features of the building. [appearance] Harmony to calm streets, Authentic appearance design with the white tones (Rendering)](/images/osaka/osakashitennoji/5d8141f02.jpg) [appearance] Harmony to calm streets, Authentic appearance design with the white tones (Rendering) ![Features of the building. [appearance] CG synthesizing Exterior - Rendering the aerial photo of the peripheral site (February 2011 shooting) ・ We have processed, In fact the different](/images/osaka/osakashitennoji/5d8141f04.gif) [appearance] CG synthesizing Exterior - Rendering the aerial photo of the peripheral site (February 2011 shooting) ・ We have processed, In fact the different ![Features of the building. [Land Plan] East Residence ・ Both West Residence in in airy land plan of the four-way road, Creating a lush urban landscape (site layout)](/images/osaka/osakashitennoji/5d8141f03.gif) [Land Plan] East Residence ・ Both West Residence in in airy land plan of the four-way road, Creating a lush urban landscape (site layout) ![Features of the building. [Location] In transportation convenience, Living facilities are also fully aligned Uehonmachi Terminal around the, Located approximately in the center of a hill Uemachi Plateau. Local surroundings, Blessed with green, Living environment of calm and quiet. Likely can enjoy up to history depth (rich illustration)](/images/osaka/osakashitennoji/5d8141f05.gif) [Location] In transportation convenience, Living facilities are also fully aligned Uehonmachi Terminal around the, Located approximately in the center of a hill Uemachi Plateau. Local surroundings, Blessed with green, Living environment of calm and quiet. Likely can enjoy up to history depth (rich illustration) ![Features of the building. [Entrance Court] To massive decoration wall decor to both sides, Use the rich texture of rust stone, which is a kind of granite. By decorative design and warmth lighting plan, Such as are impressed that it is the entrance to the private residence, Vaguely design to Kaorura the dignity we are pursuing. Proceed from the center promenade to the entrance court, You'll be able to realize that the mind is unleashed when the door is opened (Rendering)](/images/osaka/osakashitennoji/5d8141f08.jpg) [Entrance Court] To massive decoration wall decor to both sides, Use the rich texture of rust stone, which is a kind of granite. By decorative design and warmth lighting plan, Such as are impressed that it is the entrance to the private residence, Vaguely design to Kaorura the dignity we are pursuing. Proceed from the center promenade to the entrance court, You'll be able to realize that the mind is unleashed when the door is opened (Rendering) Earthquake ・ Disaster-prevention measures![earthquake ・ Disaster-prevention measures. [Seismic isolation system isolator] The bearing material (isolator) are alternately laminated rubber and steel plate, Hard in the vertical direction, Adopt the lead Rubber which gave a soft nature in the horizontal direction. Firmly support the building against gravity, To protect the house from the secondary disaster with to reduce the roll (conceptual diagram)](/images/osaka/osakashitennoji/5d8141f06.gif) [Seismic isolation system isolator] The bearing material (isolator) are alternately laminated rubber and steel plate, Hard in the vertical direction, Adopt the lead Rubber which gave a soft nature in the horizontal direction. Firmly support the building against gravity, To protect the house from the secondary disaster with to reduce the roll (conceptual diagram) ![earthquake ・ Disaster-prevention measures. [Seismically isolated structure] Earthquake-resistant structure is shaking violently enough to go up to the upper floors, There is a risk of secondary disasters such as the furniture of a fall or damage. In the "Laurel Tower Yuhigaoka", Adopt a seismic isolation structure to install a seismic isolation system between the buildings and the base portion. To deafen the shaking of an earthquake in the building by insulating the building and the ground in the seismic isolation device, Protect your precious property from earthquake (conceptual diagram)](/images/osaka/osakashitennoji/5d8141f07.gif) [Seismically isolated structure] Earthquake-resistant structure is shaking violently enough to go up to the upper floors, There is a risk of secondary disasters such as the furniture of a fall or damage. In the "Laurel Tower Yuhigaoka", Adopt a seismic isolation structure to install a seismic isolation system between the buildings and the base portion. To deafen the shaking of an earthquake in the building by insulating the building and the ground in the seismic isolation device, Protect your precious property from earthquake (conceptual diagram) ![earthquake ・ Disaster-prevention measures. [Kamado bench] Installing the bench to become a soup kitchen stove in an emergency is to play lot. It can be used as a stove with only removing the sitting plate (same specifications)](/images/osaka/osakashitennoji/5d8141f12.jpg) [Kamado bench] Installing the bench to become a soup kitchen stove in an emergency is to play lot. It can be used as a stove with only removing the sitting plate (same specifications) Building structure![Building structure. [skeleton ・ Infill] skeleton ・ The infill, High durability ・ And the building frame (skeleton) portion with a high durability and safety by concrete and seismic isolation structure of high-strength, It can change partition in accordance with a change in the life of the personality and life style ・ Interior ・ It means to separate the equipment (infill) partial structure. We are working to extend the life of the house from both sides of the durability and variability (conceptual diagram)](/images/osaka/osakashitennoji/5d8141f17.gif) [skeleton ・ Infill] skeleton ・ The infill, High durability ・ And the building frame (skeleton) portion with a high durability and safety by concrete and seismic isolation structure of high-strength, It can change partition in accordance with a change in the life of the personality and life style ・ Interior ・ It means to separate the equipment (infill) partial structure. We are working to extend the life of the house from both sides of the durability and variability (conceptual diagram) ![Building structure. [Double floor ・ Double ceiling] Adopt a double floor structure to provide a space between the floor and the concrete slab. Because it is provided with a piping space under the floor part, In the case of the renovation, including around water, It can be relatively easily and a high degree of freedom reform than the general structure (conceptual diagram)](/images/osaka/osakashitennoji/5d8141f18.gif) [Double floor ・ Double ceiling] Adopt a double floor structure to provide a space between the floor and the concrete slab. Because it is provided with a piping space under the floor part, In the case of the renovation, including around water, It can be relatively easily and a high degree of freedom reform than the general structure (conceptual diagram) ![Building structure. [Tosakai drywall] To Tosakai wall of the adjacent dwelling unit is, Adopt a sound insulation wall, which is also used in the hotel. To overlay material of high hardness, Reinforced gypsum board, Constituted by a light iron stud, Sound insulation is a design consideration to (conceptual diagram)](/images/osaka/osakashitennoji/5d8141f19.gif) [Tosakai drywall] To Tosakai wall of the adjacent dwelling unit is, Adopt a sound insulation wall, which is also used in the hotel. To overlay material of high hardness, Reinforced gypsum board, Constituted by a light iron stud, Sound insulation is a design consideration to (conceptual diagram) ![Building structure. [Double-glazing] Adopt a multi-layer glass with excellent thermal insulation in the opening. Air layer provided between the two sheets of glass is hard to tell the indoor and outdoor temperature, You demonstrate the energy-saving effect (conceptual diagram)](/images/osaka/osakashitennoji/5d8141f20.gif) [Double-glazing] Adopt a multi-layer glass with excellent thermal insulation in the opening. Air layer provided between the two sheets of glass is hard to tell the indoor and outdoor temperature, You demonstrate the energy-saving effect (conceptual diagram) Floor: 4LDK + N, the occupied area: 91.36 sq m, Price: 62,380,000 yen ・ 63,580,000 yen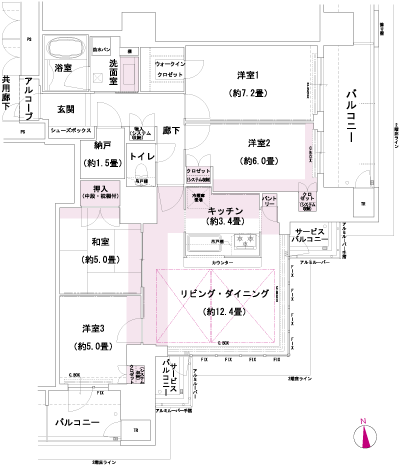 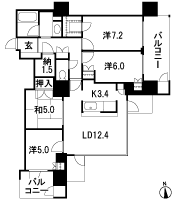 Floor: 1LDK, occupied area: 51.52 sq m, Price: 24,880,000 yen ・ 25,080,000 yen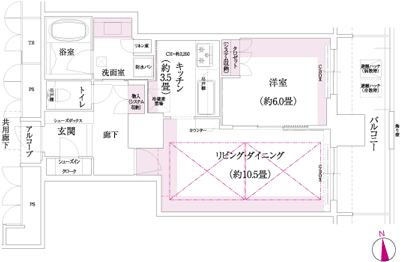 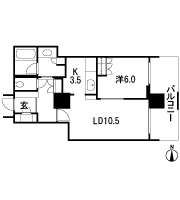 Floor: 4LDK, occupied area: 99.27 sq m, Price: 67,480,000 yen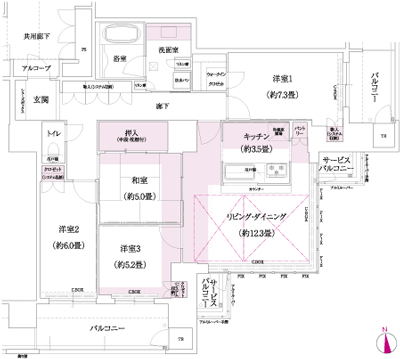 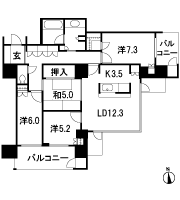 Floor: 2LDK, occupied area: 61.72 sq m, Price: 32,480,000 yen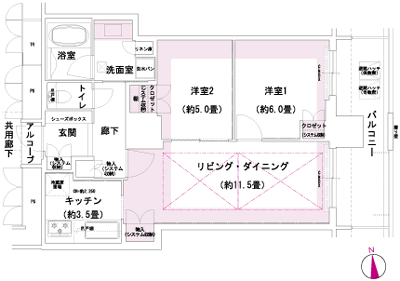 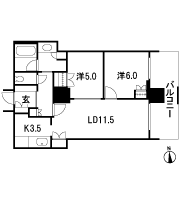 Floor: 4LDK, occupied area: 90.87 sq m, Price: 64,280,000 yen ・ 66,880,000 yen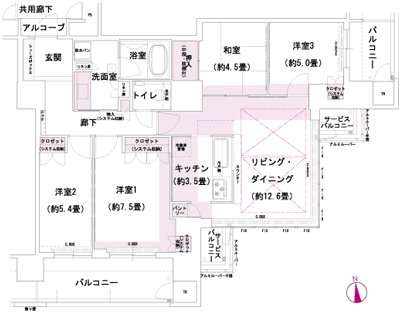 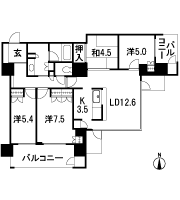 Surrounding environment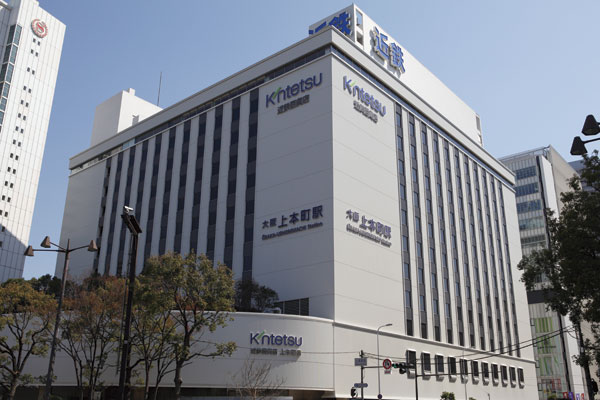 Kintetsu Department Store Uehommachi shop (East Residence ・ Walk from the West Residence 9 minutes ・ About 690m) 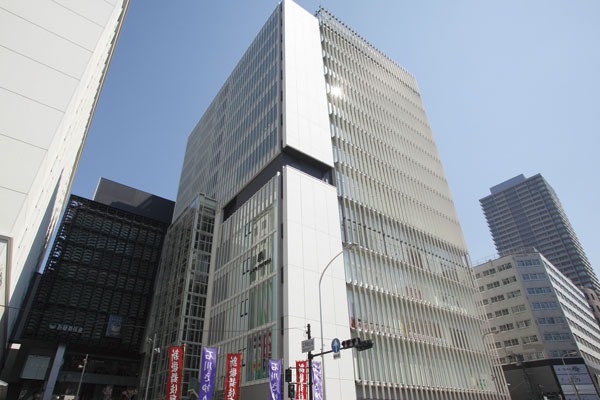 Uehommachi YUFURA (8-minute walk from East Residence ・ About 610m / 8-minute walk from West Residence ・ About 600m) 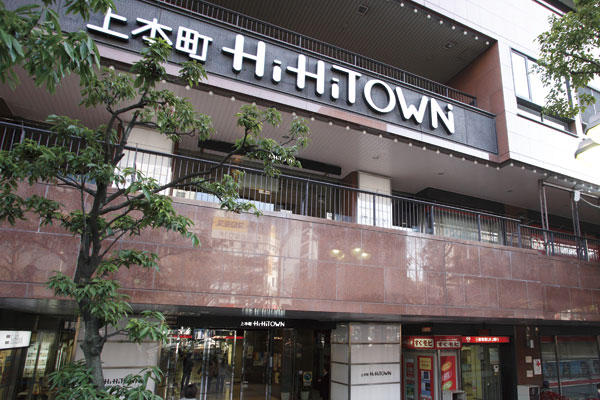 Uehommachi crawl Town (a 10-minute walk from East Residence ・ About 770m / A 10-minute walk from West Residence ・ About 760m) 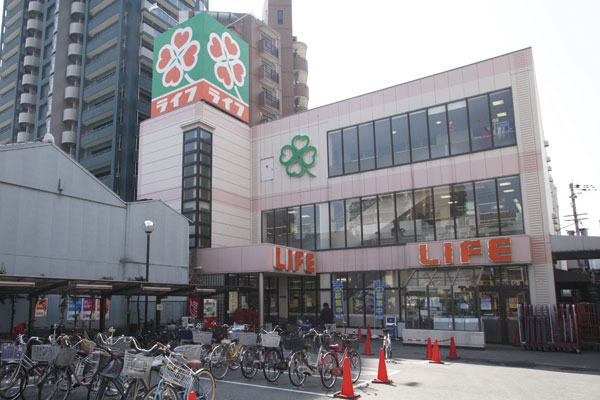 Life Shitennoji store (East Residence ・ Walk from the West Residence 9 minutes ・ About 660m) 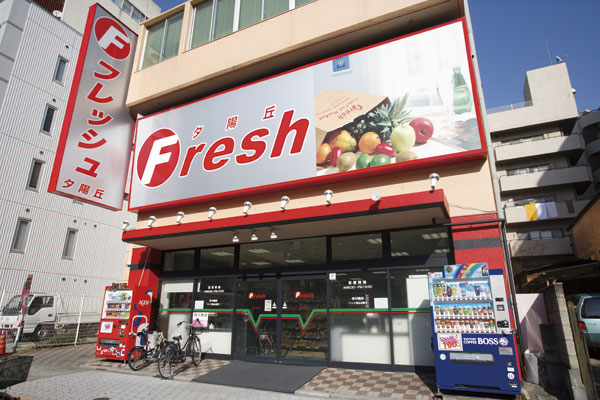 Fresh Yuhigaoka (8-minute walk from East Residence ・ About 570m / Walk from West Residence 7 minutes ・ About 560m) 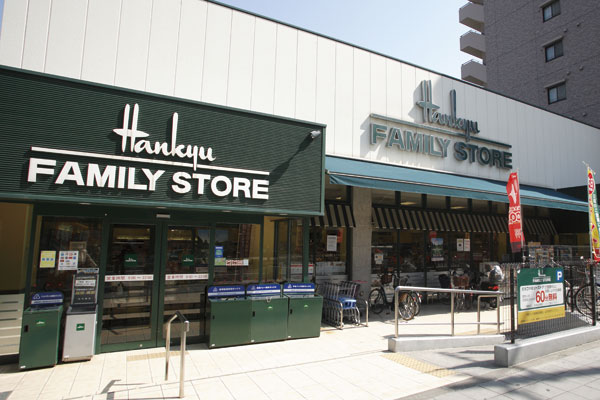 Hankyu family store Shinpoin store (a 9-minute walk from East Residence ・ About 650m / Walk from the West Residence 9 minutes ・ About 660m) 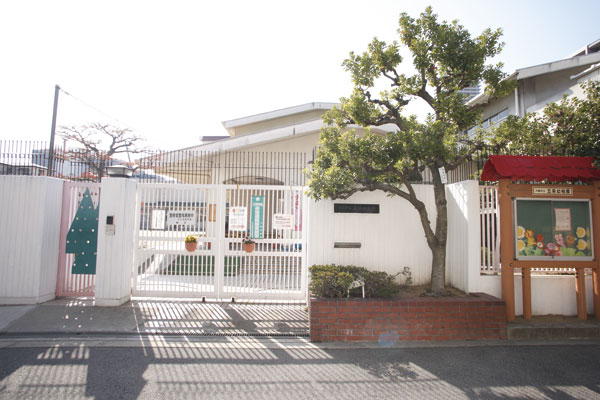 A 4-minute walk from City Gojo kindergarten (East Residence ・ About 330m / Walk from West Residence 5 minutes ・ About 330m) 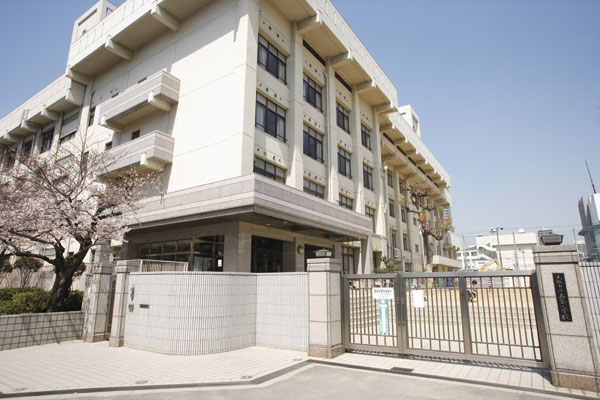 Municipal Gojo elementary school (4-minute walk from East Residence ・ About 290m / Walk from the West Residence 4 minutes ・ About 300m) 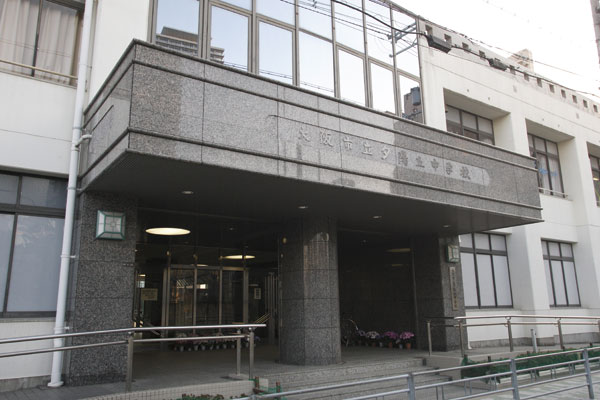 2-minute walk from City Yuhigaoka Junior High School (East Residence ・ About 150m / 2-minute walk from West Residence ・ About 140m) 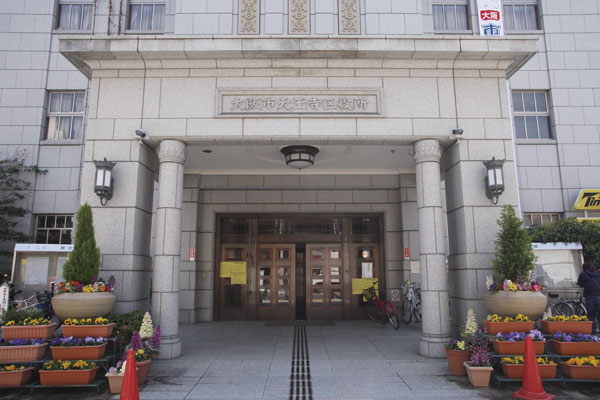 Tennoji Ward (5-minute walk from East Residence ・ About 340m / Walk from West Residence 5 minutes ・ About 360m) 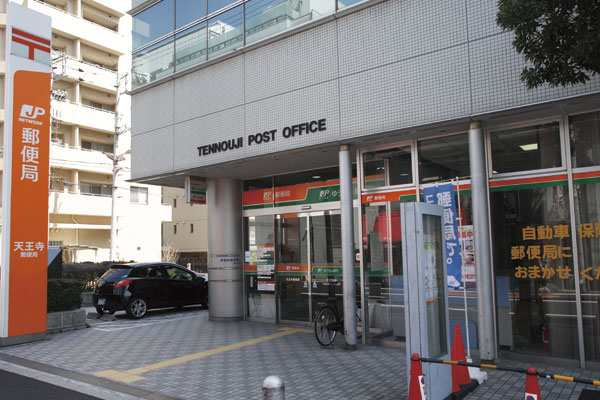 Tennoji post office (East Residence ・ 6-minute walk from West Residence ・ About 430m)  Osaka International Center (East Residence ・ Walk from West Residence 5 minutes ・ About 350m) 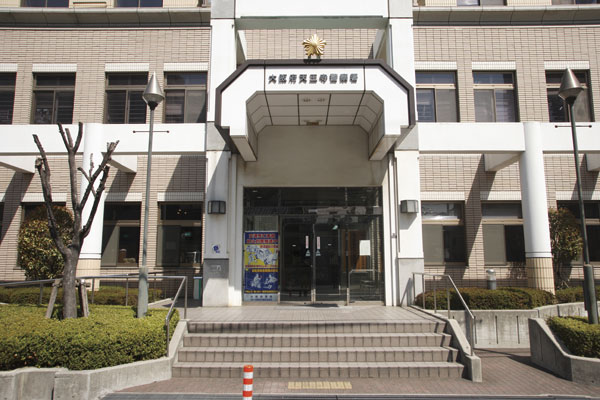 Tennoji Police Station (East Residence ・ Walk from the West Residence 9 minutes ・ About 660m) 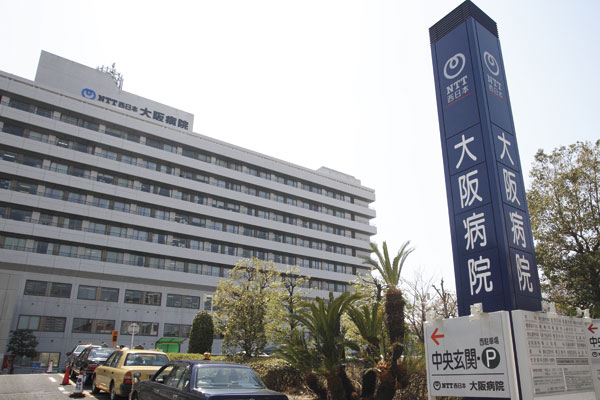 NTT West Osaka Hospital (8-minute walk from East Residence ・ About 620m / 8-minute walk from West Residence ・ About 640m) 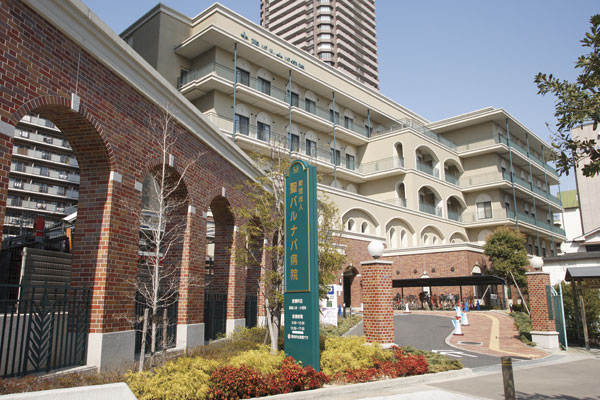 St. Barnabas Hospital (East Residence ・ Walk from the West Residence 9 minutes ・ About 650m) 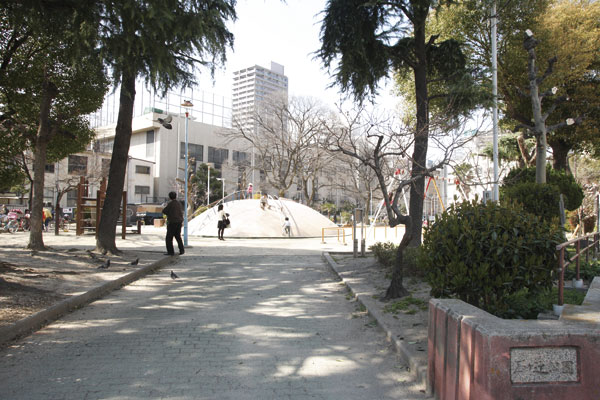 Ueshio the town park (6-minute walk from East Residence ・ About 480m / 6-minute walk from West Residence ・ About 470m) Location | |||||||||||||||||||||||||||||||||||||||||||||||||||||||||||||||||||||||||||||||||||||||||||||||||||||||||||||||