Investing in Japanese real estate
2015October
2LDK + S (storeroom) ・ 3LDK, 67.34 sq m ~ 70.5 sq m
New Apartments » Kansai » Osaka prefecture » Tennoji-ku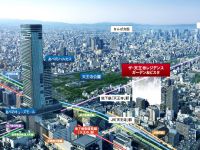 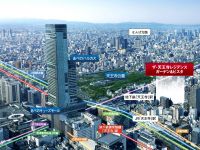
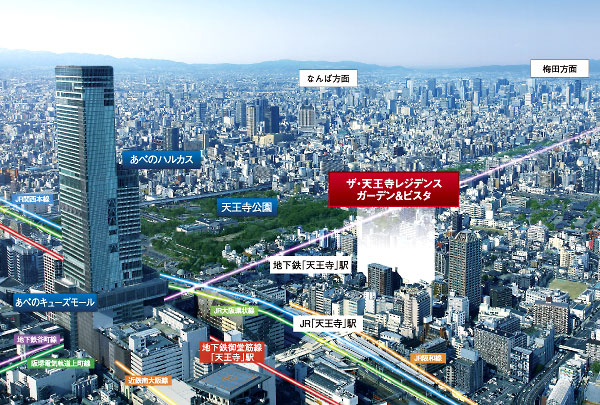 Local near the aerial photographs ( ※ 1) 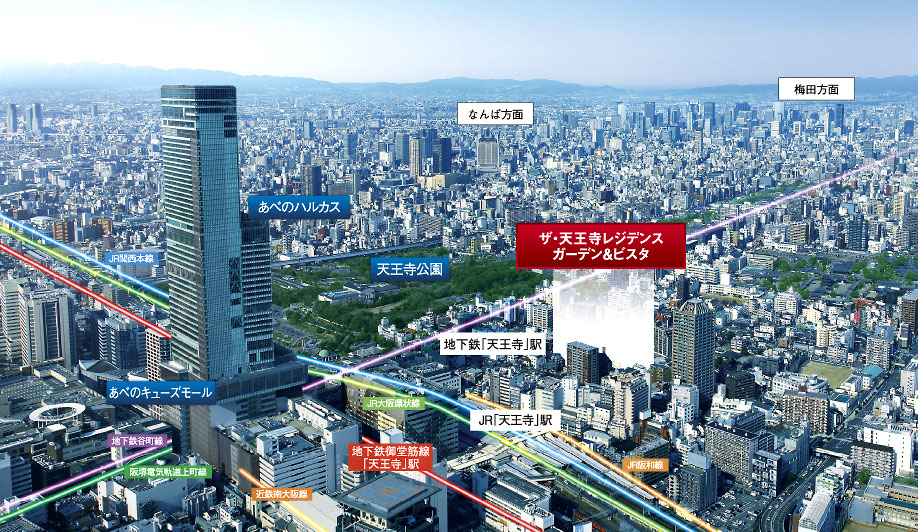 aerial photograph ※ 1, CG synthesis of light, or the like of the local portion to those taking a northwest direction (January 2013) from the vicinity of the sky Tennoji ・ processing. In fact the different. Surrounding environment ・ View might change in the future. Also, the weather ・ It may vary depending on the season 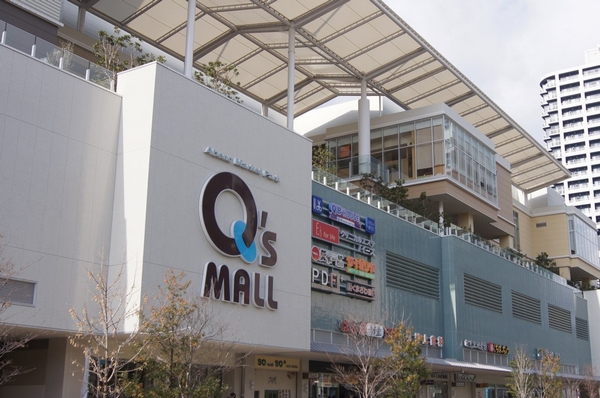 Abeno Kyuzu Mall. Tokyu Hands and has gathered about 250 stores such as SHIBUYA109 (walk from the local 6 minutes / About 470m. Both environment Photo 5 points January 2013 shooting) 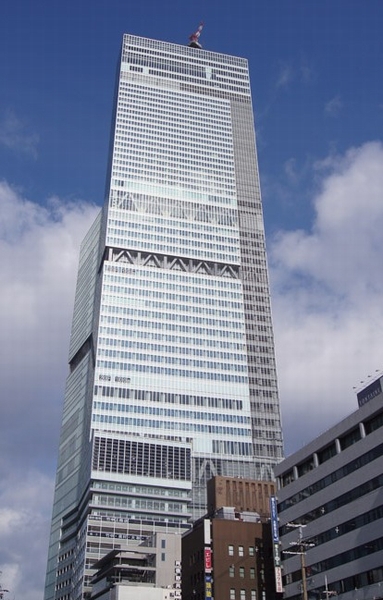 Japan's height ( ※ 5) boasts a "Abenobashi Terminal Building". Osaka Abe Nokyo Station just above, About height 300m. Abenobashi Terminal Building Kintetsu head office is already part of the prior open. Furthermore Museum, It will also enter such as hotels (March 7, 2014 (Friday) Grand Opening. Walk from the local 6 minutes / About 470m) 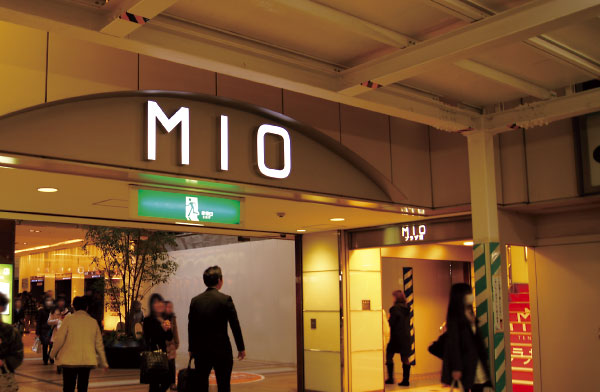 Tennoji MIO. fashion, Gourmet, Culture, such as it is a host of variety stores (a 5-minute walk to the main building / About 360m, Walk to the Plaza Pavilion 3 minutes / About 170m) 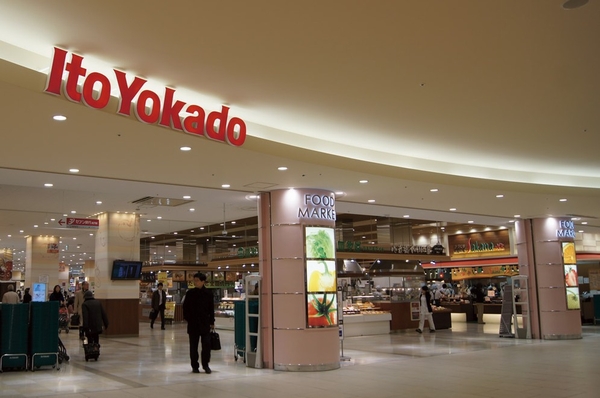 Ito-Yokado Abeno shop (Abeno Kyuzu in the mall). Night open until 10:00. Equipped from fresh food to daily necessities 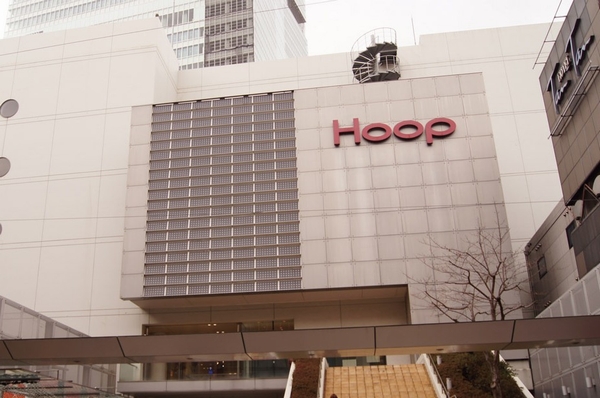 Fashion building "Hoop". It contains many seasonal brand, Operating gourmet garden until 11 pm of the underground (Shop by operating time will vary in part) (walk from the local 7 minutes / About 550m) 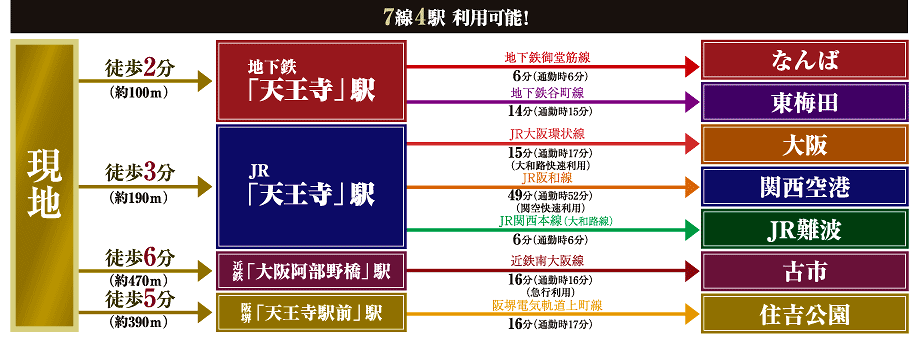 It has many routes concentrated in the Tennoji. Exactly Big Terminal (access diagram) Surrounding environment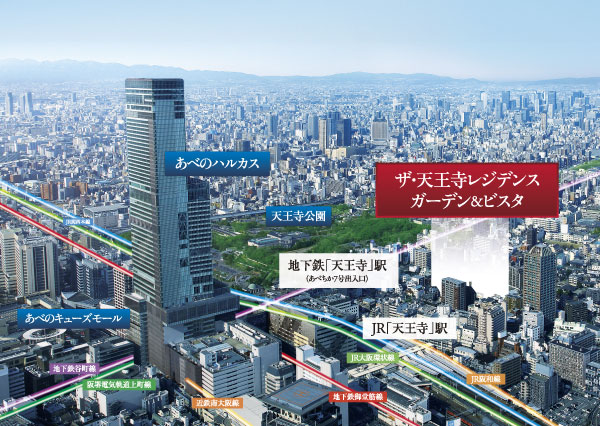 Aerial photo of the web is to those taking a northwest direction from the vicinity of the sky Tennoji (January 2013), CG synthesis such as the local portion of the light ・ That where the processing, In fact a slightly different 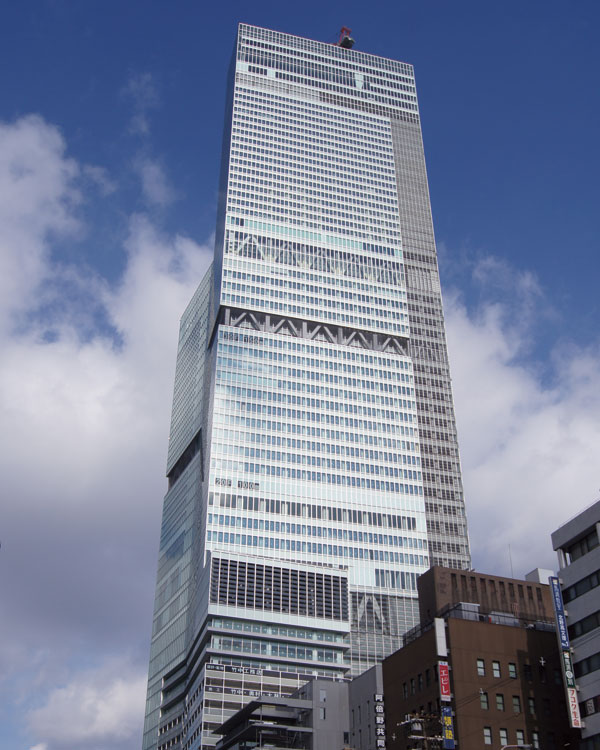 Japan's height ( ※ 4) boasts a "Abenobashi Terminal Building". Osaka Abe Nokyo Station just above, About height 300m. Kintetsu Department Store and museums, Plans, such as hotels enters. Finally spring to be completed in 2014 (walk from the local 6 minutes / About 470m. Both environment Photo 5 points January 2013 shooting) Kitchen![Kitchen. [Slide-type dishwasher] Without the hassle, It can be efficiently crockery cleaning, Established a good dishwasher to water-saving effect. Since sliding, You can out of dishes in a comfortable position ( ※ 9)](/images/osaka/osakashitennoji/8e9689e03.jpg) [Slide-type dishwasher] Without the hassle, It can be efficiently crockery cleaning, Established a good dishwasher to water-saving effect. Since sliding, You can out of dishes in a comfortable position ( ※ 9) ![Kitchen. [Schott glass top plate] It is loved all over the world, Germany ・ Adopt a shot manufactured by heat-resistant ceramic glass top plate. Strongly to heat and shock, Since the dirt is hard luck, It is easy to clean ( ※ 9)](/images/osaka/osakashitennoji/8e9689e04.jpg) [Schott glass top plate] It is loved all over the world, Germany ・ Adopt a shot manufactured by heat-resistant ceramic glass top plate. Strongly to heat and shock, Since the dirt is hard luck, It is easy to clean ( ※ 9) ![Kitchen. [Blum, Inc. full extension rail] One of the world's leading Austria to pull out smoothly all the way back in the drawer ・ Adopted Blum made a full-extension rail. Because it has a built-in Blu-motion function, Mechanism work in front of swiftly closed, Soften the impact, Slowly and gently pull ※ Except spice rack ( ※ 9)](/images/osaka/osakashitennoji/8e9689e05.jpg) [Blum, Inc. full extension rail] One of the world's leading Austria to pull out smoothly all the way back in the drawer ・ Adopted Blum made a full-extension rail. Because it has a built-in Blu-motion function, Mechanism work in front of swiftly closed, Soften the impact, Slowly and gently pull ※ Except spice rack ( ※ 9) ![Kitchen. [Sliding storage] Easily taken out the things in the kitchen, Open and close smoothly, Sliding storage has been adopted ( ※ 9)](/images/osaka/osakashitennoji/8e9689e06.jpg) [Sliding storage] Easily taken out the things in the kitchen, Open and close smoothly, Sliding storage has been adopted ( ※ 9) ![Kitchen. [Spice rack] So that seasoning can be efficiently stored, Sliding spice rack has been installed ( ※ 9)](/images/osaka/osakashitennoji/8e9689e07.jpg) [Spice rack] So that seasoning can be efficiently stored, Sliding spice rack has been installed ( ※ 9) Bathing-wash room![Bathing-wash room. [Osaka Gas bathroom heating dryer] Osaka Gas bathroom heating dryer and ventilation in the bathroom, It reduces the occurrence of mold. It is also convenient to dry out the laundry on a rainy day in the drying function ( ※ 9)](/images/osaka/osakashitennoji/8e9689e09.jpg) [Osaka Gas bathroom heating dryer] Osaka Gas bathroom heating dryer and ventilation in the bathroom, It reduces the occurrence of mold. It is also convenient to dry out the laundry on a rainy day in the drying function ( ※ 9) Receipt![Receipt. [Thor type footwear input] The entrance, ceiling ・ Set up a footwear input of tall type there is a height of up to near the beam. Footwear, of course, A stature to boots and umbrella, You can clean and storage ( ※ 9)](/images/osaka/osakashitennoji/8e9689e14.jpg) [Thor type footwear input] The entrance, ceiling ・ Set up a footwear input of tall type there is a height of up to near the beam. Footwear, of course, A stature to boots and umbrella, You can clean and storage ( ※ 9) ![Receipt. [Walk-in closet] Walk-in closet that can confirm the stored items at a glance is, Large-scale storage with the size of the room. In addition to a number of clothing, Drawer to feet and chest, It can also be accommodated, such as shoe box ※ Some room ・ Service room (closet) only ( ※ 9)](/images/osaka/osakashitennoji/8e9689e15.jpg) [Walk-in closet] Walk-in closet that can confirm the stored items at a glance is, Large-scale storage with the size of the room. In addition to a number of clothing, Drawer to feet and chest, It can also be accommodated, such as shoe box ※ Some room ・ Service room (closet) only ( ※ 9) ![Receipt. [Storeroom] Sports such as golf bags and skis ・ From outdoor goods, Until the household goods of seasonal, Closet that can be rich in storage have been installed ※ Distribution board has been installed ( ※ 9)](/images/osaka/osakashitennoji/8e9689e16.jpg) [Storeroom] Sports such as golf bags and skis ・ From outdoor goods, Until the household goods of seasonal, Closet that can be rich in storage have been installed ※ Distribution board has been installed ( ※ 9) ![Receipt. [Linen cabinet] The powder room, Set up a convenient linen warehouse for storage, such as towels and underwear. For example, after dressing or during bathing, You can take out what you need immediately ( ※ 9)](/images/osaka/osakashitennoji/8e9689e17.jpg) [Linen cabinet] The powder room, Set up a convenient linen warehouse for storage, such as towels and underwear. For example, after dressing or during bathing, You can take out what you need immediately ( ※ 9) ![Receipt. [Western-style closet] Futon and clean Maeru closet for guests. Relaxed some room space will be realized with the enhanced storage ※ Some room only ( ※ 9)](/images/osaka/osakashitennoji/8e9689e18.jpg) [Western-style closet] Futon and clean Maeru closet for guests. Relaxed some room space will be realized with the enhanced storage ※ Some room only ( ※ 9) Other![Other. [Full-flat design] Such as falling stumbled, As much as possible to eliminate the floor level difference in the dwelling unit in order to avoid unexpected accidents in the dwelling unit, Full-flat floor has is realized ※ Entrance, Bathroom, Except for the entrance of the balcony ( ※ 9)](/images/osaka/osakashitennoji/8e9689e19.jpg) [Full-flat design] Such as falling stumbled, As much as possible to eliminate the floor level difference in the dwelling unit in order to avoid unexpected accidents in the dwelling unit, Full-flat floor has is realized ※ Entrance, Bathroom, Except for the entrance of the balcony ( ※ 9) 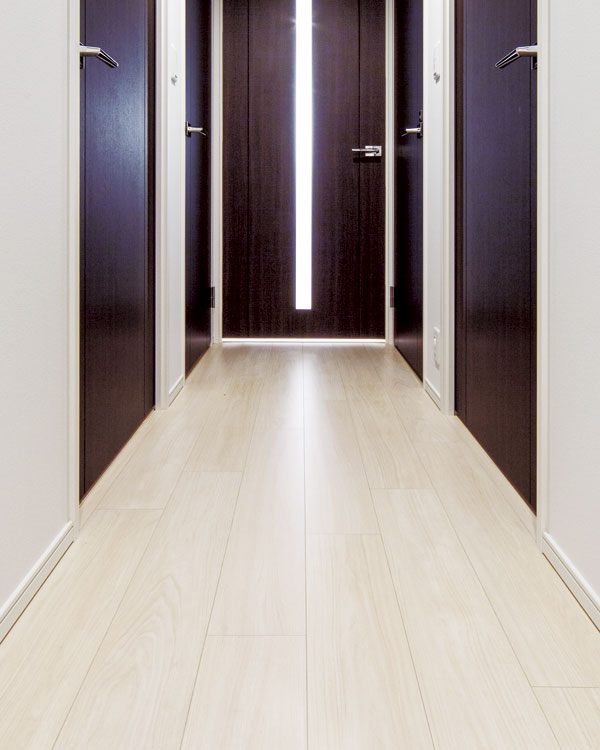 (Shared facilities ・ Common utility ・ Pet facility ・ Variety of services ・ Security ・ Earthquake countermeasures ・ Disaster-prevention measures ・ Building structure ・ Such as the characteristics of the building) Shared facilities![Shared facilities. [Entrance hall] When you enter a stylish entrance, There is provided a two-layer Fukinuki of about 4.9m, Comfortable Yingbin space with elegance. The adoption of the glass wall, It further increases the brightness and airy. Adjacent to the entrance hall, Also provided lounge you can chat while the green scenery try pleasure ( ※ 6)](/images/osaka/osakashitennoji/8e9689f03.jpg) [Entrance hall] When you enter a stylish entrance, There is provided a two-layer Fukinuki of about 4.9m, Comfortable Yingbin space with elegance. The adoption of the glass wall, It further increases the brightness and airy. Adjacent to the entrance hall, Also provided lounge you can chat while the green scenery try pleasure ( ※ 6) ![Shared facilities. [Kids ・ Party Room] Ensure the spacious space of about 140 sq m. Party of the birthday party and colleagues, You can use, such as in children's playground. Pleasure the meeting and encounter Mi, Also deepening community of family together to watch the sight of children playing in healthy, Life is more richly. It has also been installed assembly room that can be used, such as meetings and various events held in the management association ※ Kids ・ There is a limit to the use of the party room and assembly room. Paid in the case of charter ・ It will be the appointment ( ※ 6)](/images/osaka/osakashitennoji/8e9689f04.jpg) [Kids ・ Party Room] Ensure the spacious space of about 140 sq m. Party of the birthday party and colleagues, You can use, such as in children's playground. Pleasure the meeting and encounter Mi, Also deepening community of family together to watch the sight of children playing in healthy, Life is more richly. It has also been installed assembly room that can be used, such as meetings and various events held in the management association ※ Kids ・ There is a limit to the use of the party room and assembly room. Paid in the case of charter ・ It will be the appointment ( ※ 6) Security![Security. [24-hour online security system S-GUARD (Esugado)] A 24-hour online system, Central Security Patrols (Ltd.) (CSP) has led to the command center. Gas leak in each dwelling unit, Emergency button, Security sensors, and each dwelling unit, When the alarm by the fire in the common areas is transmitted, Guards rushed to the scene, Correspondence will be made, such as the required report. Promptly conduct on-site verification guards even in the case, which has received the abnormal signal of the common area facilities, It will contribute to the rapid and appropriate response (conceptual diagram)](/images/osaka/osakashitennoji/8e9689f06.gif) [24-hour online security system S-GUARD (Esugado)] A 24-hour online system, Central Security Patrols (Ltd.) (CSP) has led to the command center. Gas leak in each dwelling unit, Emergency button, Security sensors, and each dwelling unit, When the alarm by the fire in the common areas is transmitted, Guards rushed to the scene, Correspondence will be made, such as the required report. Promptly conduct on-site verification guards even in the case, which has received the abnormal signal of the common area facilities, It will contribute to the rapid and appropriate response (conceptual diagram) ![Security. [Double auto-lock system] To strengthen the intrusion measures of a suspicious person, Adopt an auto-lock system in two places on the approach of the main visitor. Central gate, Unlocking the auto-lock after confirming with audio and video a visitor who is in Crescent gate with intercom with color monitor in the dwelling unit. Security system of the peace of mind that can be further checked by the same two-stage even in the wind dividing room. Recording function also can check visitors at the time of absence has also been equipped with (conceptual diagram)](/images/osaka/osakashitennoji/8e9689f07.gif) [Double auto-lock system] To strengthen the intrusion measures of a suspicious person, Adopt an auto-lock system in two places on the approach of the main visitor. Central gate, Unlocking the auto-lock after confirming with audio and video a visitor who is in Crescent gate with intercom with color monitor in the dwelling unit. Security system of the peace of mind that can be further checked by the same two-stage even in the wind dividing room. Recording function also can check visitors at the time of absence has also been equipped with (conceptual diagram) ![Security. [Progressive cylinder key] Entrance key of the dwelling unit is, Is reversible type of progressive cylinder key to strengthen the response to the incorrect tablet, such as has been adopted by picking (conceptual diagram)](/images/osaka/osakashitennoji/8e9689f16.gif) [Progressive cylinder key] Entrance key of the dwelling unit is, Is reversible type of progressive cylinder key to strengthen the response to the incorrect tablet, such as has been adopted by picking (conceptual diagram) ![Security. [Crime prevention laminated glass] Some dwelling unit of the window, Use the security laminated glass. Sandwiched between two glass special intermediate film (film) will exert an effect on the anti-intrusion by the glass breaking. Because the risk of scattering and falling of the glass less also has excellent safety ※ Please ask the attendant for more information (conceptual diagram)](/images/osaka/osakashitennoji/8e9689f17.gif) [Crime prevention laminated glass] Some dwelling unit of the window, Use the security laminated glass. Sandwiched between two glass special intermediate film (film) will exert an effect on the anti-intrusion by the glass breaking. Because the risk of scattering and falling of the glass less also has excellent safety ※ Please ask the attendant for more information (conceptual diagram) ![Security. [Triple auto door] Central gate ・ Windbreak room before ・ Each of the previous entrance hall adopt the auto door. Back and forth in a wheelchair Ya by adjusting the non-touch key of the auto-lock system, Way of holding a luggage can also be carried out smoothly (conceptual diagram)](/images/osaka/osakashitennoji/8e9689f18.gif) [Triple auto door] Central gate ・ Windbreak room before ・ Each of the previous entrance hall adopt the auto door. Back and forth in a wheelchair Ya by adjusting the non-touch key of the auto-lock system, Way of holding a luggage can also be carried out smoothly (conceptual diagram) ![Security. [Entrance door, which is friendly to the intrusion] Entrance door, Set up a crime prevention sensor is in the window of the ground floor dwelling unit. When the opening security sensors have been installed in the security set is opened, Sensor reacts, Abnormal signal to the security company sounds an alarm at the dwelling units within the intercom master unit and the Genkanshi machine is originated ※ E-A't type of north window, Except for the service balcony window of the west face ※ Window stick of movable louver surface lattice ・ Except for the FIX window ( ※ 9)](/images/osaka/osakashitennoji/8e9689f19.gif) [Entrance door, which is friendly to the intrusion] Entrance door, Set up a crime prevention sensor is in the window of the ground floor dwelling unit. When the opening security sensors have been installed in the security set is opened, Sensor reacts, Abnormal signal to the security company sounds an alarm at the dwelling units within the intercom master unit and the Genkanshi machine is originated ※ E-A't type of north window, Except for the service balcony window of the west face ※ Window stick of movable louver surface lattice ・ Except for the FIX window ( ※ 9) Features of the building![Features of the building. [appearance] Stylish outside 構壁 of the west side of the site is, Arranging a pillar of concrete Uchihanashi tone finish at regular intervals, Modern design that employs a glass wall in between the pillars. Refreshing Midorikei that spread through the glass is, Beautifully adorned the street corner ( ※ 7)](/images/osaka/osakashitennoji/8e9689f01.jpg) [appearance] Stylish outside 構壁 of the west side of the site is, Arranging a pillar of concrete Uchihanashi tone finish at regular intervals, Modern design that employs a glass wall in between the pillars. Refreshing Midorikei that spread through the glass is, Beautifully adorned the street corner ( ※ 7) ![Features of the building. [Coach Entrance] To take advantage of the difference in height of the site, Installation convenient coach entrance if you want to use the car to the South Building underground first floor. There is a spacious space carriage porch becomes a passage to the parking lot, Of symbol tree Taiki draws a refreshing shade of a tree in front entrance. In the parking lot with an electric chain gate in the doorway, Parking space of a total of 245 cars have been reserved ( ※ 8)](/images/osaka/osakashitennoji/8e9689f02.jpg) [Coach Entrance] To take advantage of the difference in height of the site, Installation convenient coach entrance if you want to use the car to the South Building underground first floor. There is a spacious space carriage porch becomes a passage to the parking lot, Of symbol tree Taiki draws a refreshing shade of a tree in front entrance. In the parking lot with an electric chain gate in the doorway, Parking space of a total of 245 cars have been reserved ( ※ 8) ![Features of the building. [Land Plan] Taking advantage of the extensive grounds of approximately 9400 sq m, Central approaches and Crescent Walk, Forest Walk (public open space), etc., Set up a green space in various places. Its total area is about 1500 sq m (excluding the roof greening), It climbs to about 16% of the site area. The site, Blooming trees and autumn leaves to trees, such as, Planting a wide variety of tree species that reflects vividly the season. Rich greenery gives the moisture to life in the city ( ※ 8)](/images/osaka/osakashitennoji/8e9689f05.gif) [Land Plan] Taking advantage of the extensive grounds of approximately 9400 sq m, Central approaches and Crescent Walk, Forest Walk (public open space), etc., Set up a green space in various places. Its total area is about 1500 sq m (excluding the roof greening), It climbs to about 16% of the site area. The site, Blooming trees and autumn leaves to trees, such as, Planting a wide variety of tree species that reflects vividly the season. Rich greenery gives the moisture to life in the city ( ※ 8) Earthquake ・ Disaster-prevention measures![earthquake ・ Disaster-prevention measures. [Elevator safety device] During elevator operation, Preliminary tremor of the earthquake earthquake control device exceeds a certain value (P-wave) ・ Upon sensing the main motion (S-wave), Stop as soon as possible to the nearest floor. After once stopped when a power failure occurs, Due to a power failure during the automatic landing system, And automatic stop to the nearest floor, further, Other illuminate the inside of the elevator ceiling of power failure lamp is lit, Because the intercom can be used, Contact with the outside is also possible (conceptual diagram)](/images/osaka/osakashitennoji/8e9689f08.gif) [Elevator safety device] During elevator operation, Preliminary tremor of the earthquake earthquake control device exceeds a certain value (P-wave) ・ Upon sensing the main motion (S-wave), Stop as soon as possible to the nearest floor. After once stopped when a power failure occurs, Due to a power failure during the automatic landing system, And automatic stop to the nearest floor, further, Other illuminate the inside of the elevator ceiling of power failure lamp is lit, Because the intercom can be used, Contact with the outside is also possible (conceptual diagram) ![earthquake ・ Disaster-prevention measures. [Tai Sin door frame] During the event of an earthquake, Also distorted frame of the entrance door, By providing increased clearance between the frame and the door, Tai Sin door frame which has been considered so can the opening of the door easily have been adopted (conceptual diagram)](/images/osaka/osakashitennoji/8e9689f09.gif) [Tai Sin door frame] During the event of an earthquake, Also distorted frame of the entrance door, By providing increased clearance between the frame and the door, Tai Sin door frame which has been considered so can the opening of the door easily have been adopted (conceptual diagram) ![earthquake ・ Disaster-prevention measures. [Furniture for fixing the underlying reinforcement] As furniture fall prevention by the event of an earthquake, room ・ Service room (closet) ・ Installing the fixing foundation reinforcement furniture, such as a portion of the partition wall of the kitchen. Furniture is less likely to fall by to fix the furniture to the foundation reinforcement on the part of the wall, It is safe to consideration specifications of people live ※ There is a case where there is a room, etc. that are not established by dwelling type. Locations will vary. For more information please contact the person in charge ※ Mounting bracket will be separately burden (conceptual diagram)](/images/osaka/osakashitennoji/8e9689f10.gif) [Furniture for fixing the underlying reinforcement] As furniture fall prevention by the event of an earthquake, room ・ Service room (closet) ・ Installing the fixing foundation reinforcement furniture, such as a portion of the partition wall of the kitchen. Furniture is less likely to fall by to fix the furniture to the foundation reinforcement on the part of the wall, It is safe to consideration specifications of people live ※ There is a case where there is a room, etc. that are not established by dwelling type. Locations will vary. For more information please contact the person in charge ※ Mounting bracket will be separately burden (conceptual diagram) Building structure![Building structure. [Double reinforcement] Rebar seismic wall, Adopt a double reinforcement which arranged the rebar to double in the concrete. High durability than compared to single reinforcement is reserved (conceptual diagram)](/images/osaka/osakashitennoji/8e9689f11.gif) [Double reinforcement] Rebar seismic wall, Adopt a double reinforcement which arranged the rebar to double in the concrete. High durability than compared to single reinforcement is reserved (conceptual diagram) ![Building structure. [Low-E glass pair] Adopt the Low-E pair glass with excellent energy-saving effect in the dwelling unit. By hollow layer of the double-glazing to enhance the special metal film (Low-E film) and thermal insulation to increase the reflectivity of the coated solar heat on the surface of the glass, To reduce the load on the heating and cooling both ※ Please ask the attendant for more information (conceptual diagram)](/images/osaka/osakashitennoji/8e9689f12.gif) [Low-E glass pair] Adopt the Low-E pair glass with excellent energy-saving effect in the dwelling unit. By hollow layer of the double-glazing to enhance the special metal film (Low-E film) and thermal insulation to increase the reflectivity of the coated solar heat on the surface of the glass, To reduce the load on the heating and cooling both ※ Please ask the attendant for more information (conceptual diagram) ![Building structure. [Flexible Plan] By opening a movable partition door of Western-style, living ・ Adopt a plan that can dining and integrated use. Without reform, It is possible to change the floor plan, It can respond freely to changes in lifestyle. It draws the partition door to the window on the opposite side, Because there is no extra sleeve wall to the window surface, More open sense of unity can be obtained ※ S-A ・ S-Aa ・ E-A ・ E-A ' ・ E-At ・ Except E-A't type (conceptual diagram)](/images/osaka/osakashitennoji/8e9689f13.gif) [Flexible Plan] By opening a movable partition door of Western-style, living ・ Adopt a plan that can dining and integrated use. Without reform, It is possible to change the floor plan, It can respond freely to changes in lifestyle. It draws the partition door to the window on the opposite side, Because there is no extra sleeve wall to the window surface, More open sense of unity can be obtained ※ S-A ・ S-Aa ・ E-A ・ E-A ' ・ E-At ・ Except E-A't type (conceptual diagram) ![Building structure. [Up to about 2550mm of ceiling height / living ・ dining, Western style room, Service room (closet)] Ensure the ceiling height up to about 2550mm. By increasing the ceiling, Even in the same area, Friendly so that the spread of space is felt, Full of sense of openness is the design (conceptual diagram)](/images/osaka/osakashitennoji/8e9689f14.gif) [Up to about 2550mm of ceiling height / living ・ dining, Western style room, Service room (closet)] Ensure the ceiling height up to about 2550mm. By increasing the ceiling, Even in the same area, Friendly so that the spread of space is felt, Full of sense of openness is the design (conceptual diagram) ![Building structure. [Hollow core slab construction method] The main ceiling slab of dwelling unit adopts Void Slab by hollow slab construction method. There is no ledge of small beams in the ceiling, It will be neat living space ※ The thickness of the slab, Shape of the hollow space varies depending on the location (conceptual diagram)](/images/osaka/osakashitennoji/8e9689f15.gif) [Hollow core slab construction method] The main ceiling slab of dwelling unit adopts Void Slab by hollow slab construction method. There is no ledge of small beams in the ceiling, It will be neat living space ※ The thickness of the slab, Shape of the hollow space varies depending on the location (conceptual diagram) ![Building structure. [Osaka City building environmental performance display] By building comprehensive environment plan that building owners to submit to Osaka, And initiatives degree for the three items, such as reducing CO2 emissions, Overall it has been evaluated in five stages the environmental performance of buildings](/images/osaka/osakashitennoji/8e9689f20.gif) [Osaka City building environmental performance display] By building comprehensive environment plan that building owners to submit to Osaka, And initiatives degree for the three items, such as reducing CO2 emissions, Overall it has been evaluated in five stages the environmental performance of buildings Surrounding environment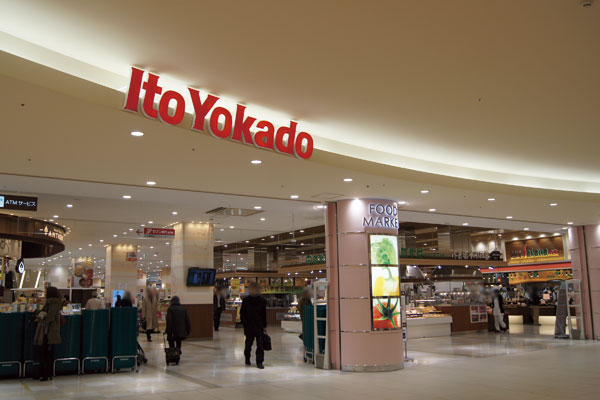 Ito-Yokado Abeno shop (6-minute walk ・ About 470m ( ※ 5)) 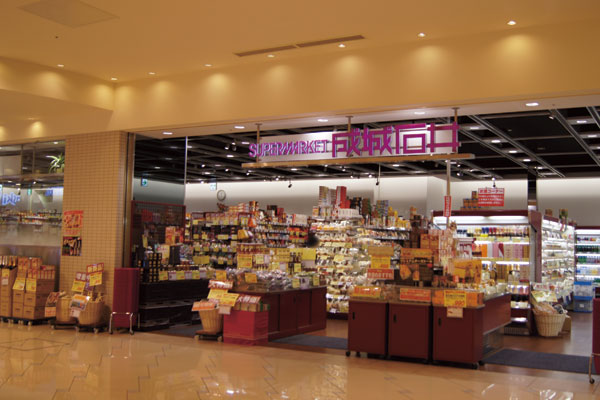 Seijo Ishii Abeno shop (6-minute walk ・ About 470m ( ※ 5)) 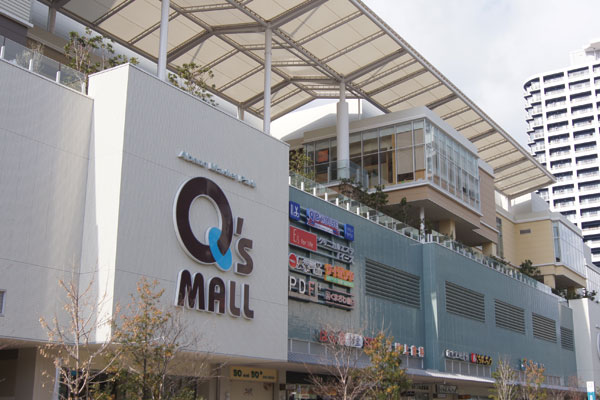 Abeno Kyuzu Mall (6-minute walk ・ About 470m ( ※ 5)) 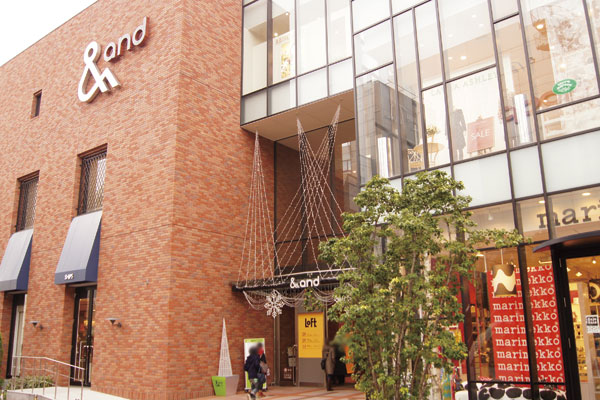 Abeno and (9-minute walk ・ About 660m ( ※ 5)) 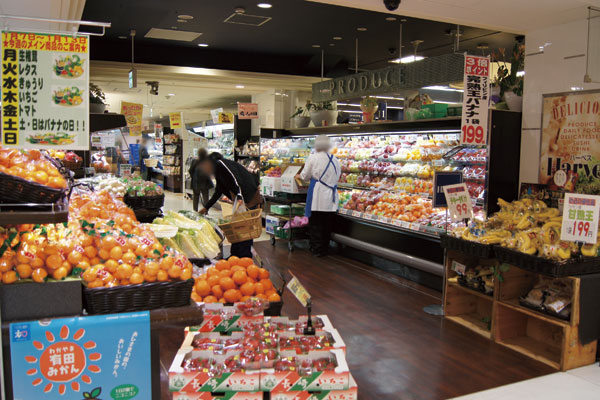 Harvesting Tennoji store (3-minute walk ・ About 170m ( ※ 5)) 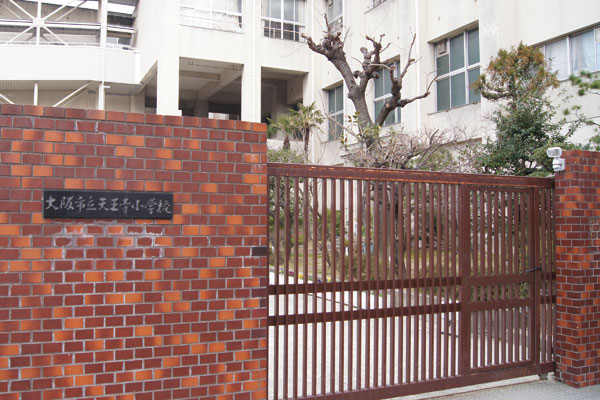 Osaka Municipal Tennoji Elementary School (6-minute walk ・ About 450m ( ※ 5)) 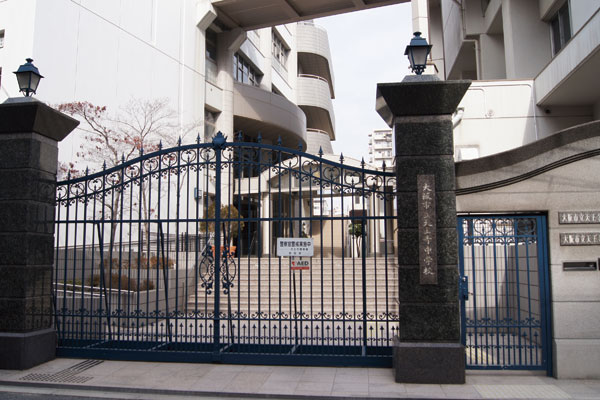 Osaka Municipal Tennoji junior high school (a 5-minute walk ・ About 390m ( ※ 5)) 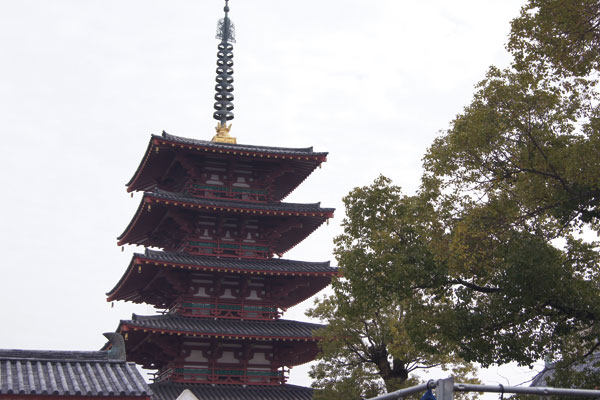 Shitennoji (6-minute walk ・ About 470m ( ※ 5)) 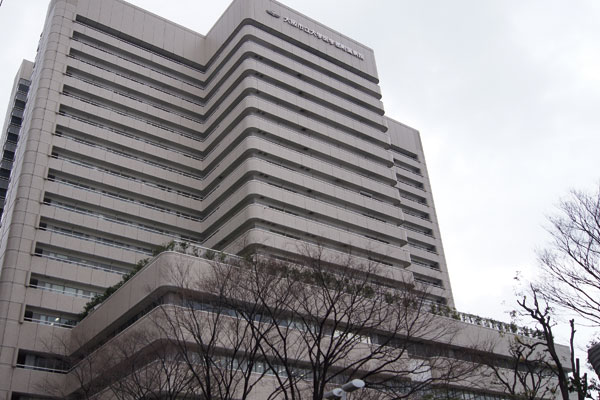 Osaka City University Hospital (a 10-minute walk ・ About 750m ( ※ 5)) 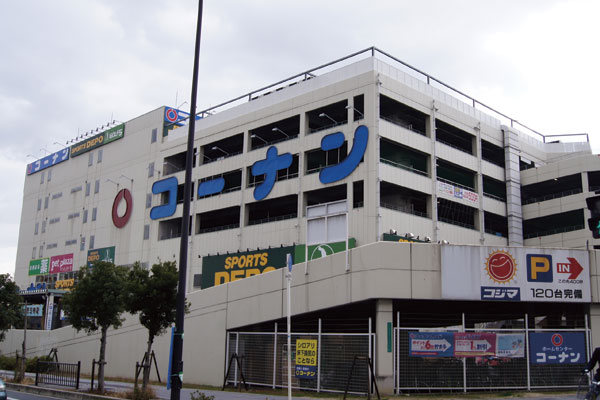 Konan Tennoji store (a 12-minute walk ・ About 950m ( ※ 5)) All Environmental Photo 2013 January shooting. ※ 5, Surrounding environment data is a thing of the investigation in 2013 of January. For distance display is a Gaihaka distance on the map, 1 minute Shi the 80m for the walk fraction display, Thing was rounded up. Location | |||||||||||||||||||||||||||||||||||||||||||||||||||||||||||||||||||||||||||||||||||||||||||||||||||||||||