Investing in Japanese real estate
2015February
38,100,000 yen ~ 54,800,000 yen, 3LDK ・ 4LDK, 70.62 sq m ~ 96.67 sq m
New Apartments » Kansai » Osaka prefecture » Tennoji-ku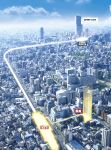 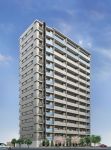
Surrounding environment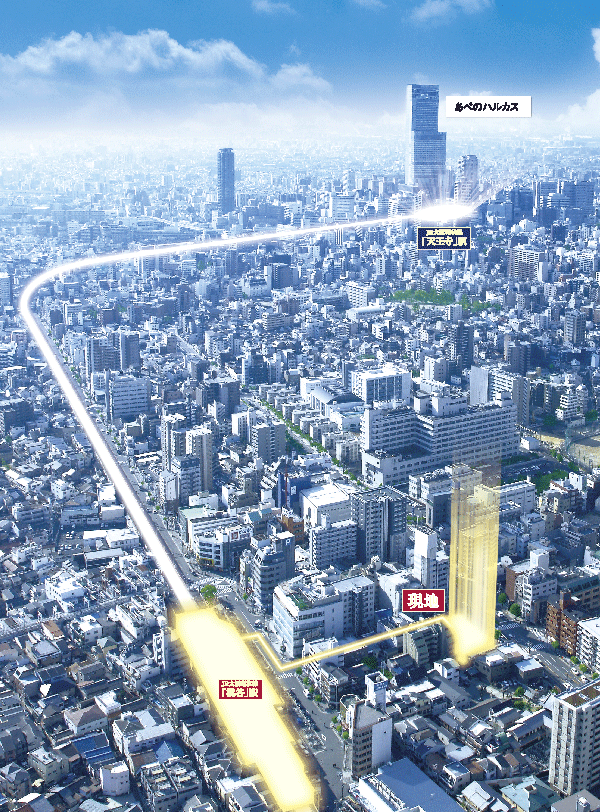 And subjected to a CG processing of light or the like to an aerial photograph of the peripheral site (December 2012 shooting), In fact a slightly different ※ Abenobashi Terminal Building Spring scheduled to open in 2014 Buildings and facilities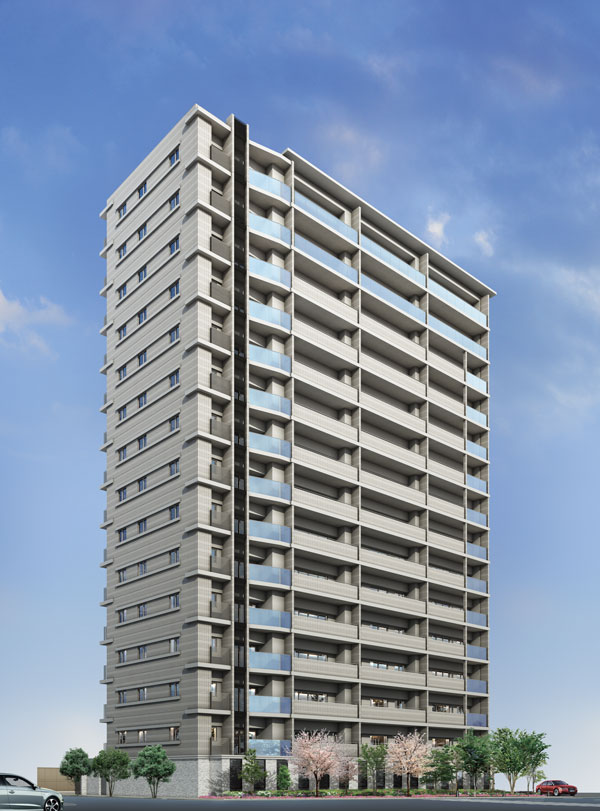 Exterior - Rendering Surrounding environment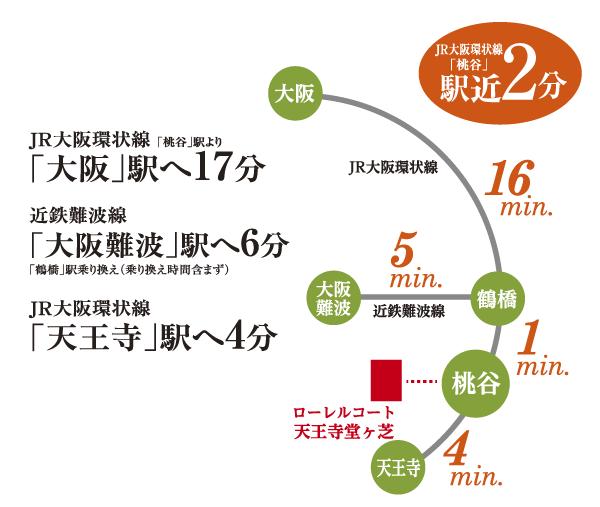 Access view 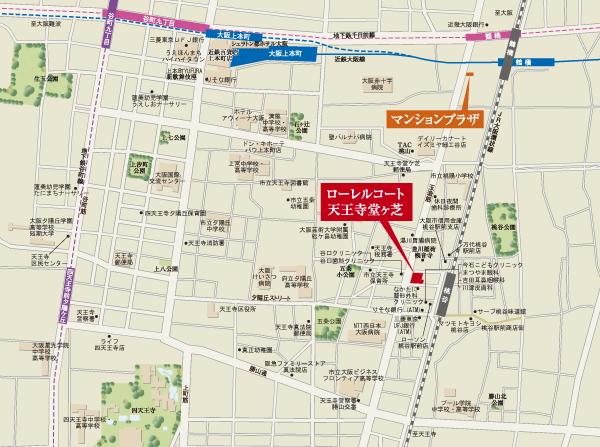 local ・ Mansion Plaza guide map 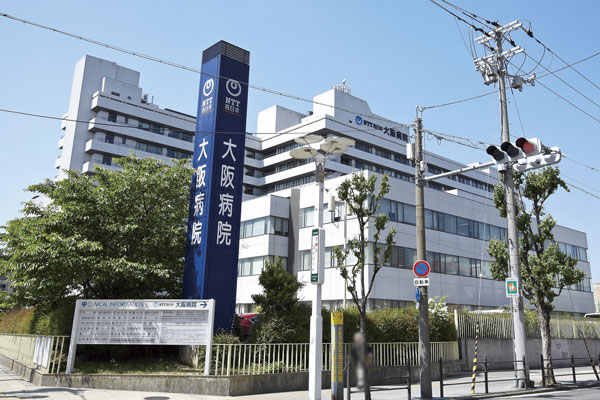 NTT West Osaka Hospital (2-minute walk ・ About 140m) 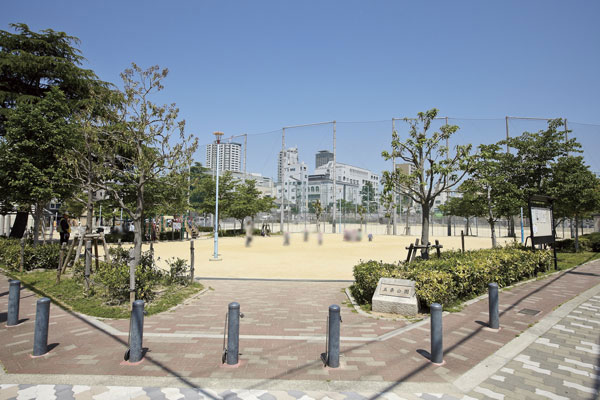 Gojo park (4-minute walk ・ About 300m) Living![Living. [living ・ dining] Living slowly relaxing with family and friends ・ Dining (A type model room)](/images/osaka/osakashitennoji/efa24ce02.jpg) [living ・ dining] Living slowly relaxing with family and friends ・ Dining (A type model room) ![Living. [living ・ dining] Living sober and chic ・ dining. A pleasant space, Time you spend moments that flows slowly (A type model room)](/images/osaka/osakashitennoji/efa24ce01.jpg) [living ・ dining] Living sober and chic ・ dining. A pleasant space, Time you spend moments that flows slowly (A type model room) ![Living. [dining] Hospitality comfortably the visitors, It is a space that will wrap gently moments of relaxation (A type model room)](/images/osaka/osakashitennoji/efa24ce03.jpg) [dining] Hospitality comfortably the visitors, It is a space that will wrap gently moments of relaxation (A type model room) Kitchen![Kitchen. [Glass top stove] The gas stove, Difficult oil dirt cake, Your easy-care employs a glass top. Deep-fried food is also a temperature control with a function that can be safely cooked (same specifications)](/images/osaka/osakashitennoji/efa24ce07.jpg) [Glass top stove] The gas stove, Difficult oil dirt cake, Your easy-care employs a glass top. Deep-fried food is also a temperature control with a function that can be safely cooked (same specifications) ![Kitchen. [Utility sink] Large pots and pans, etc. also washable easier utility sink. It is quiet design to reduce the water wings sound (same specifications)](/images/osaka/osakashitennoji/efa24ce08.jpg) [Utility sink] Large pots and pans, etc. also washable easier utility sink. It is quiet design to reduce the water wings sound (same specifications) ![Kitchen. [Dishwasher] Water-saving type of one-touch operation from the cleaning to the drying. Is a built-in type to produce a kitchen to smart (same specifications)](/images/osaka/osakashitennoji/efa24ce09.jpg) [Dishwasher] Water-saving type of one-touch operation from the cleaning to the drying. Is a built-in type to produce a kitchen to smart (same specifications) ![Kitchen. [All slide storage (soft-close function with (except for some))] Easy to clean up, And convenient sliding large storage space of. Also fits neat large cookware such as pots and pans (same specifications)](/images/osaka/osakashitennoji/efa24ce10.jpg) [All slide storage (soft-close function with (except for some))] Easy to clean up, And convenient sliding large storage space of. Also fits neat large cookware such as pots and pans (same specifications) ![Kitchen. [Supply and discharge simultaneous type range hood] While discharging the smoke and the smell of cooking in the powerful, Replenish with fresh air (same specifications)](/images/osaka/osakashitennoji/efa24ce11.jpg) [Supply and discharge simultaneous type range hood] While discharging the smoke and the smell of cooking in the powerful, Replenish with fresh air (same specifications) ![Kitchen. [Built-in water purifier] The tap water and three-layer filtration, Delicious water clean. Easy-to-use built-in type (same specifications)](/images/osaka/osakashitennoji/efa24ce12.jpg) [Built-in water purifier] The tap water and three-layer filtration, Delicious water clean. Easy-to-use built-in type (same specifications) Bathing-wash room![Bathing-wash room. [Low-floor bathtub] You can enter and leave in a comfortable position, Stride high low (about 45cm) tub has been adopted (same specifications)](/images/osaka/osakashitennoji/efa24ce13.gif) [Low-floor bathtub] You can enter and leave in a comfortable position, Stride high low (about 45cm) tub has been adopted (same specifications) ![Bathing-wash room. [Double counter] It can be used in a comfortable position, Washbasin Place counter to reduce the stiffness of the burden has been installed (same specifications)](/images/osaka/osakashitennoji/efa24ce14.jpg) [Double counter] It can be used in a comfortable position, Washbasin Place counter to reduce the stiffness of the burden has been installed (same specifications) ![Bathing-wash room. [Mist sauna function with gas hot water bathroom heating dryer "mist Kawakku"] 2 kinds of mist sauna (micro / Guests can enjoy a splash), Also it helps to laundry drying of winter heating and a rainy day (the same specification)](/images/osaka/osakashitennoji/efa24ce15.jpg) [Mist sauna function with gas hot water bathroom heating dryer "mist Kawakku"] 2 kinds of mist sauna (micro / Guests can enjoy a splash), Also it helps to laundry drying of winter heating and a rainy day (the same specification) ![Bathing-wash room. [Cabinet storage] Hand basin bowl, Convenient cosmetics pocket has been installed in the storage accessories such as cosmetics in the upper part of the cabinet (same specifications)](/images/osaka/osakashitennoji/efa24ce16.jpg) [Cabinet storage] Hand basin bowl, Convenient cosmetics pocket has been installed in the storage accessories such as cosmetics in the upper part of the cabinet (same specifications) ![Bathing-wash room. [Vanity mirror for children] When the children to brush their teeth or washing the face, Not ride to springboard you have mirror is installed in a position that can be seen (same specifications)](/images/osaka/osakashitennoji/efa24ce17.jpg) [Vanity mirror for children] When the children to brush their teeth or washing the face, Not ride to springboard you have mirror is installed in a position that can be seen (same specifications) ![Bathing-wash room. [Counter-integrated basin bowl] And seamless beauty, So that the accessory is put on the counter part, It is integral bowl position has been devised (same specifications)](/images/osaka/osakashitennoji/efa24ce18.jpg) [Counter-integrated basin bowl] And seamless beauty, So that the accessory is put on the counter part, It is integral bowl position has been devised (same specifications) Toilet![Toilet. [Bidet] heating ・ Washing ・ Multi-function toilet seat equipped with a deodorizing function. Power-saving specifications friendly household (same specifications)](/images/osaka/osakashitennoji/efa24ce19.jpg) [Bidet] heating ・ Washing ・ Multi-function toilet seat equipped with a deodorizing function. Power-saving specifications friendly household (same specifications) Balcony ・ terrace ・ Private garden![balcony ・ terrace ・ Private garden. [balcony] Balcony to produce a sense of unity with the living. To capture the bright sunshine and a pleasant breeze in the room, Spacious opening is assured (A type model room)](/images/osaka/osakashitennoji/efa24ce06.jpg) [balcony] Balcony to produce a sense of unity with the living. To capture the bright sunshine and a pleasant breeze in the room, Spacious opening is assured (A type model room) Receipt![Receipt. [Shoe box] Are reserved plenty of storage space in the dwelling unit (A type model room)](/images/osaka/osakashitennoji/efa24ce20.jpg) [Shoe box] Are reserved plenty of storage space in the dwelling unit (A type model room) Interior![Interior. [Master bedroom] Calm a master bedroom. It is a space to cherish the comfort of private time (A type model room)](/images/osaka/osakashitennoji/efa24ce04.jpg) [Master bedroom] Calm a master bedroom. It is a space to cherish the comfort of private time (A type model room) ![Interior. [Western style room] As a hobby room or study, Western-style that can be leveraged in a variety of applications in accordance with the purpose (A type model room)](/images/osaka/osakashitennoji/efa24ce05.jpg) [Western style room] As a hobby room or study, Western-style that can be leveraged in a variety of applications in accordance with the purpose (A type model room) Security![Security. [Triple security] Advanced security to protect the peace of mind. Approach from the main entrance has triple security is adopted (illustration)](/images/osaka/osakashitennoji/efa24cf15.gif) [Triple security] Advanced security to protect the peace of mind. Approach from the main entrance has triple security is adopted (illustration) ![Security. [Kintetsu Safety 24-S] Of a suspicious person intrusion, Such as fire and emergency, If the goes wrong in each dwelling unit and common areas are, Commons office (management staff room) and promptly automatically reported to the Kintetsu safety 24-S monitoring center. Depending on the situation, Such as to contact the relevant agencies, To quickly deal (illustration)](/images/osaka/osakashitennoji/efa24cf16.gif) [Kintetsu Safety 24-S] Of a suspicious person intrusion, Such as fire and emergency, If the goes wrong in each dwelling unit and common areas are, Commons office (management staff room) and promptly automatically reported to the Kintetsu safety 24-S monitoring center. Depending on the situation, Such as to contact the relevant agencies, To quickly deal (illustration) Features of the building![Features of the building. [appearance] Eaves provided on the top floor has produced a profound feeling throughout the building to draw a beautiful horizontal line. Also, It interweaves glass handrails and louver railing on the balcony, To have a design by dividing paste the two types of exterior wall tile, Mansion beauty of sophisticated form has been realized (Rendering)](/images/osaka/osakashitennoji/efa24cf17.jpg) [appearance] Eaves provided on the top floor has produced a profound feeling throughout the building to draw a beautiful horizontal line. Also, It interweaves glass handrails and louver railing on the balcony, To have a design by dividing paste the two types of exterior wall tile, Mansion beauty of sophisticated form has been realized (Rendering) ![Features of the building. [Open space] The adoption of comprehensive design system, Set up a green open space on the site west. With arranging the flowers to show the four seasons beautiful expression, Space of rest is provided with a bench (Rendering)](/images/osaka/osakashitennoji/efa24cf18.jpg) [Open space] The adoption of comprehensive design system, Set up a green open space on the site west. With arranging the flowers to show the four seasons beautiful expression, Space of rest is provided with a bench (Rendering) ![Features of the building. [Entrance hall] Entrance Hall Tsudoeru hoping the green open spaces, Is elegance in hotel-like finish has been exude (Rendering)](/images/osaka/osakashitennoji/efa24cf19.jpg) [Entrance hall] Entrance Hall Tsudoeru hoping the green open spaces, Is elegance in hotel-like finish has been exude (Rendering) ![Features of the building. [Land Plan] 1 floor 4 ~ 5 House to be to placed in the L-shaped, Achieve a 50% or more corner dwelling unit rate. It invites the light and wind to the dwelling. Also, Consideration to privacy, All of the front door of the dwelling unit has been adopted is one step recessed alcove-type entrance from the shared hallway (site layout)](/images/osaka/osakashitennoji/efa24cf14.gif) [Land Plan] 1 floor 4 ~ 5 House to be to placed in the L-shaped, Achieve a 50% or more corner dwelling unit rate. It invites the light and wind to the dwelling. Also, Consideration to privacy, All of the front door of the dwelling unit has been adopted is one step recessed alcove-type entrance from the shared hallway (site layout) Earthquake ・ Disaster-prevention measures![earthquake ・ Disaster-prevention measures. [Tai Sin door frame] Adopted Tai Sin door frame to the front door. Even if there is a distortion in the door frame, such as an earthquake, By ensuring the clearance of the door and the door frame, Easily escape route to open the door has been secured (illustration)](/images/osaka/osakashitennoji/efa24cf01.gif) [Tai Sin door frame] Adopted Tai Sin door frame to the front door. Even if there is a distortion in the door frame, such as an earthquake, By ensuring the clearance of the door and the door frame, Easily escape route to open the door has been secured (illustration) ![earthquake ・ Disaster-prevention measures. [Seismic slit] By seismic slits are effectively arranged, Pillar at the time of earthquake, Excessive force will not easily transmitted to the beam (conceptual diagram)](/images/osaka/osakashitennoji/efa24cf02.gif) [Seismic slit] By seismic slits are effectively arranged, Pillar at the time of earthquake, Excessive force will not easily transmitted to the beam (conceptual diagram) ![earthquake ・ Disaster-prevention measures. [Seismic latch] Adopt a seismic latch to hanging cupboard in the kitchen. For certain more sway, Seismic latch is automatically locked, Scattering of storage products such as tableware ・ Fall will prevent (the specification)](/images/osaka/osakashitennoji/efa24cf03.jpg) [Seismic latch] Adopt a seismic latch to hanging cupboard in the kitchen. For certain more sway, Seismic latch is automatically locked, Scattering of storage products such as tableware ・ Fall will prevent (the specification) ![earthquake ・ Disaster-prevention measures. [Fixed furniture] In order to prevent the overturning of furniture by shaking during an earthquake, Installing the furniture for fixing the base to one side and the kitchen cupboard wall of the yard out of the wall of the room, including the LD. You can install the fixture and fixing hardware (conceptual diagram)](/images/osaka/osakashitennoji/efa24cf04.gif) [Fixed furniture] In order to prevent the overturning of furniture by shaking during an earthquake, Installing the furniture for fixing the base to one side and the kitchen cupboard wall of the yard out of the wall of the room, including the LD. You can install the fixture and fixing hardware (conceptual diagram) ![earthquake ・ Disaster-prevention measures. [Elevator earthquake control system] The preliminary tremor P wave to come in a few seconds before the main shock sensor catches, Emergency stop to the nearest floor. Adopt the elevator earthquake control operation system with a P-wave sensor to evacuate the crew to external. Also, It also operates the automatic landing equipment during a power outage (illustration)](/images/osaka/osakashitennoji/efa24cf05.gif) [Elevator earthquake control system] The preliminary tremor P wave to come in a few seconds before the main shock sensor catches, Emergency stop to the nearest floor. Adopt the elevator earthquake control operation system with a P-wave sensor to evacuate the crew to external. Also, It also operates the automatic landing equipment during a power outage (illustration) Building structure![Building structure. [Pile foundation] Out by dividing the firm ground that becomes a support layer by careful geological survey, Axis diameter of about 1.0 ~ By implanting bearing pile of 2.2m total of 21 present, We tenaciously support the building (conceptual diagram)](/images/osaka/osakashitennoji/efa24cf06.gif) [Pile foundation] Out by dividing the firm ground that becomes a support layer by careful geological survey, Axis diameter of about 1.0 ~ By implanting bearing pile of 2.2m total of 21 present, We tenaciously support the building (conceptual diagram) ![Building structure. [Pillar structure] Main reinforcement use the rebar of the maximum diameter of about 35mm to support the pillar. Obisuji to constrain the main bar is a welding closed or spiral muscle, Demonstrate the tenacity to bending force and shearing force due to earthquake. Earthquake resistance has increased (conceptual diagram)](/images/osaka/osakashitennoji/efa24cf07.gif) [Pillar structure] Main reinforcement use the rebar of the maximum diameter of about 35mm to support the pillar. Obisuji to constrain the main bar is a welding closed or spiral muscle, Demonstrate the tenacity to bending force and shearing force due to earthquake. Earthquake resistance has increased (conceptual diagram) ![Building structure. [Floor slab] Concrete slab thickness is about 250 ~ 325mm (water around, Except for the entrance, etc.). Flooring adopted △ LL (I) -4 grade, Sound insulation has increased (except for the lowest floor dwelling unit) (conceptual diagram)](/images/osaka/osakashitennoji/efa24cf08.gif) [Floor slab] Concrete slab thickness is about 250 ~ 325mm (water around, Except for the entrance, etc.). Flooring adopted △ LL (I) -4 grade, Sound insulation has increased (except for the lowest floor dwelling unit) (conceptual diagram) ![Building structure. [Tosakaikabe] The bearing wall Tosakaikabe (part, Drywall) is, Improve the strength in the double reinforcement assembling a rebar to double. Concrete wall thickness of about 180 ~ And 350mm, Sound next to the dwelling unit has become is difficult to transmit (conceptual diagram)](/images/osaka/osakashitennoji/efa24cf09.gif) [Tosakaikabe] The bearing wall Tosakaikabe (part, Drywall) is, Improve the strength in the double reinforcement assembling a rebar to double. Concrete wall thickness of about 180 ~ And 350mm, Sound next to the dwelling unit has become is difficult to transmit (conceptual diagram) ![Building structure. [Outer wall structure] Outer wall that is in contact with the outside air, A thickness of about 150 ~ About the concrete wall inside of 180mm 25 ~ Blowing the 35mm thickness of the insulation material with the structure. Maintaining a high air-tightness, Excellent thermal insulation properties, such as suppressing the generation of condensation will be exhibited (conceptual diagram)](/images/osaka/osakashitennoji/efa24cf10.gif) [Outer wall structure] Outer wall that is in contact with the outside air, A thickness of about 150 ~ About the concrete wall inside of 180mm 25 ~ Blowing the 35mm thickness of the insulation material with the structure. Maintaining a high air-tightness, Excellent thermal insulation properties, such as suppressing the generation of condensation will be exhibited (conceptual diagram) ![Building structure. [Low-E double-glazing] All houses and high thermal insulation ・ Anti-condensation ・ Adopt a high energy-efficient double-glazing. In addition to the west side has been adopted by high-performance Low-E double-glazing is (conceptual diagram)](/images/osaka/osakashitennoji/efa24cf13.gif) [Low-E double-glazing] All houses and high thermal insulation ・ Anti-condensation ・ Adopt a high energy-efficient double-glazing. In addition to the west side has been adopted by high-performance Low-E double-glazing is (conceptual diagram) ![Building structure. [Hot water heater "Eco Jaws"] After that requires less use fee of gas, Very economical for gas rates are also discount. Further reduction of CO2 emissions, Low NOX, It also contributes to the prevention of global warming (illustration)](/images/osaka/osakashitennoji/efa24cf11.gif) [Hot water heater "Eco Jaws"] After that requires less use fee of gas, Very economical for gas rates are also discount. Further reduction of CO2 emissions, Low NOX, It also contributes to the prevention of global warming (illustration) ![Building structure. [Thermos bathtub] Reduce the temperature drop because it does not miss the heat by a double insulation structure, It is very energy-saving and economical (conceptual diagram)](/images/osaka/osakashitennoji/efa24cf12.gif) [Thermos bathtub] Reduce the temperature drop because it does not miss the heat by a double insulation structure, It is very energy-saving and economical (conceptual diagram) ![Building structure. [Osaka City building environmental performance display system] In building a comprehensive environment plan that building owners to submit to Osaka, And initiatives degree for the three priority areas of Osaka City, A comprehensive evaluation of the environmental performance of buildings by CASBEE has been evaluated at each stage 5](/images/osaka/osakashitennoji/efa24cf20.jpg) [Osaka City building environmental performance display system] In building a comprehensive environment plan that building owners to submit to Osaka, And initiatives degree for the three priority areas of Osaka City, A comprehensive evaluation of the environmental performance of buildings by CASBEE has been evaluated at each stage 5 Surrounding environment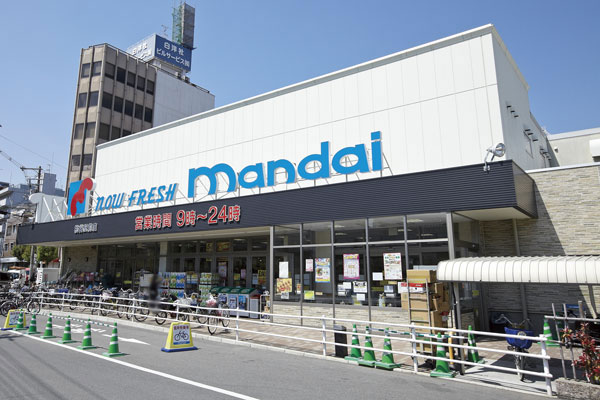 Bandai Momodani Station shop (2-minute walk ・ About 110m) 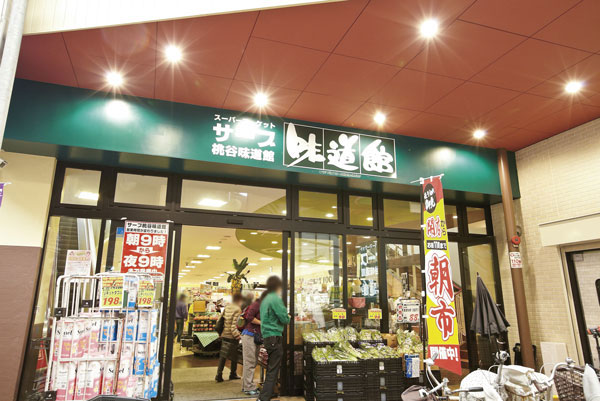 Serve Momodani taste Road Museum (3-minute walk ・ About 220m) 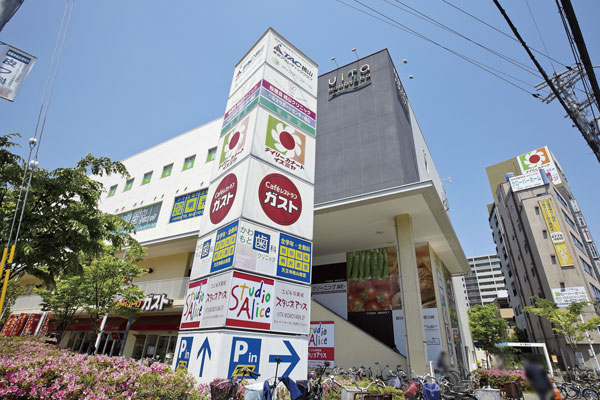 Daily qanat Izumiya Saikudani store (5-minute walk ・ About 400m) 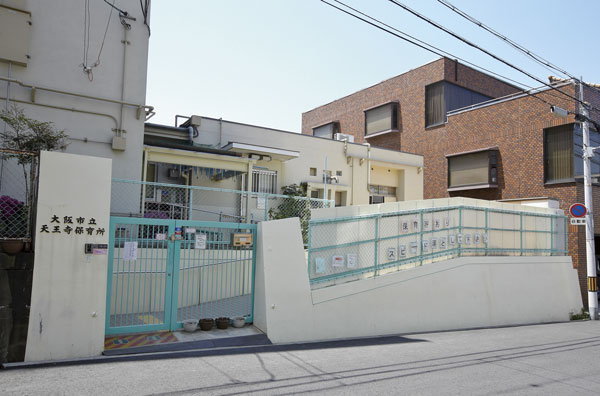 Municipal Tennoji nursery (2-minute walk ・ About 130m) 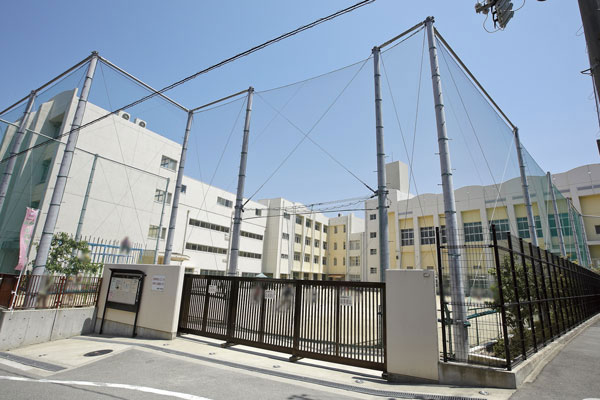 Municipal Momohi elementary school (a 5-minute walk ・ About 340m) 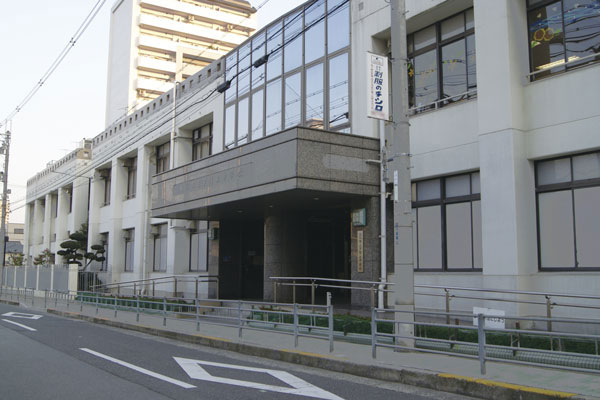 Municipal Yuhigaoka junior high school (a 10-minute walk ・ About 750m) 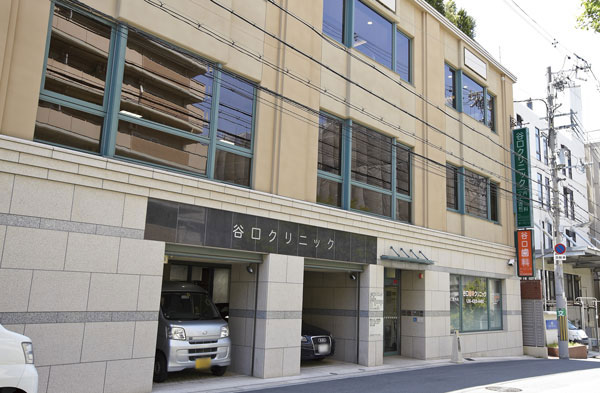 Taniguchi clinic ・ Dental Clinic (1-minute walk ・ About 50m) 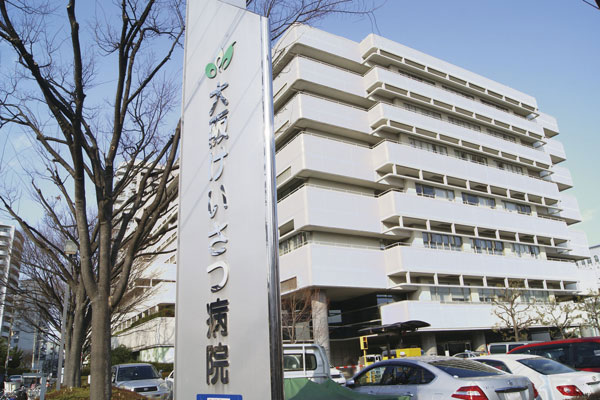 Osaka police hospital (7 min walk ・ About 540m) 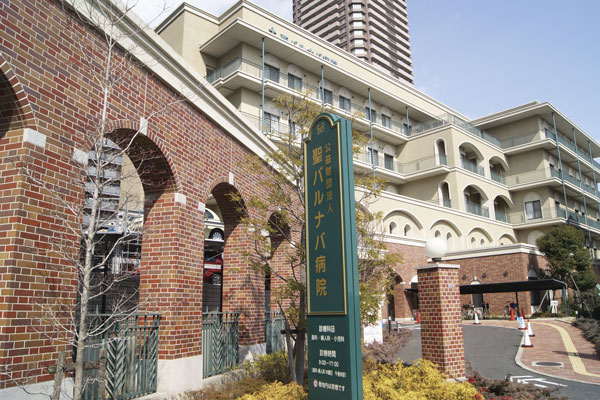 St. Barnabas Hospital (a 9-minute walk ・ About 720m) 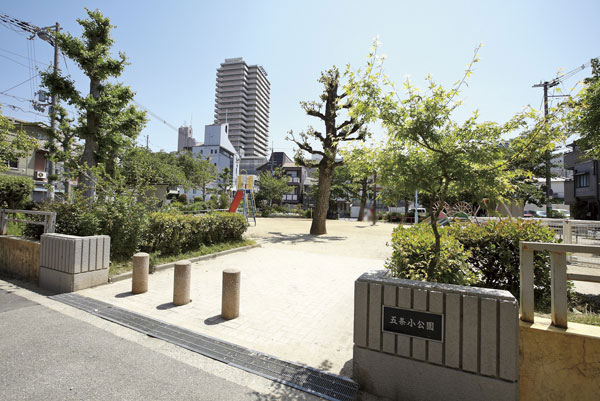 Gojo small park (3-minute walk ・ About 180m) 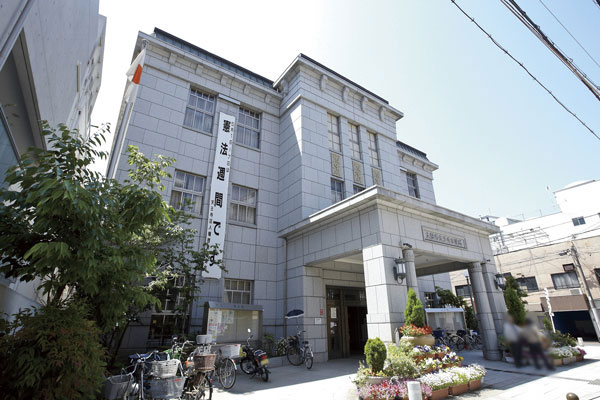 Tennoji Ward (10-minute walk ・ About 730m) 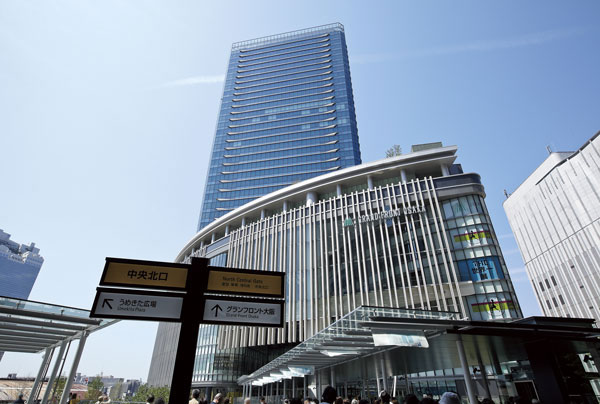 Grand Front Osaka (JR "Osaka" station directly connected) Floor: 3LDK, occupied area: 76.78 sq m, price: 44 million yen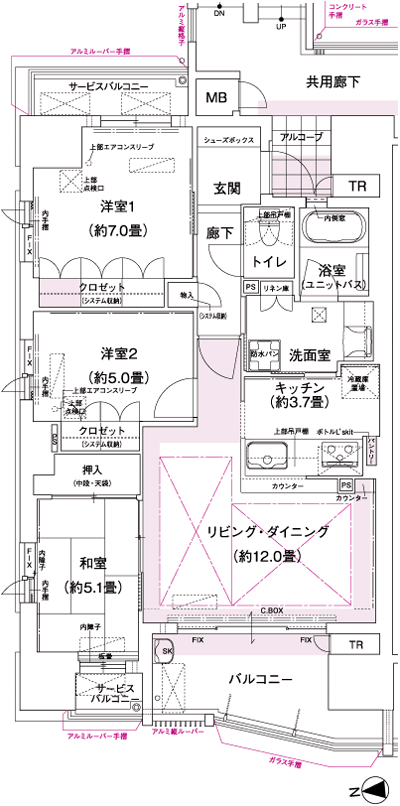 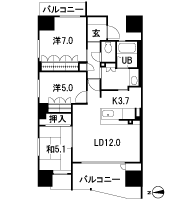 Floor: 3LDK, occupied area: 70.62 sq m, Price: 38,100,000 yen ・ 39,900,000 yen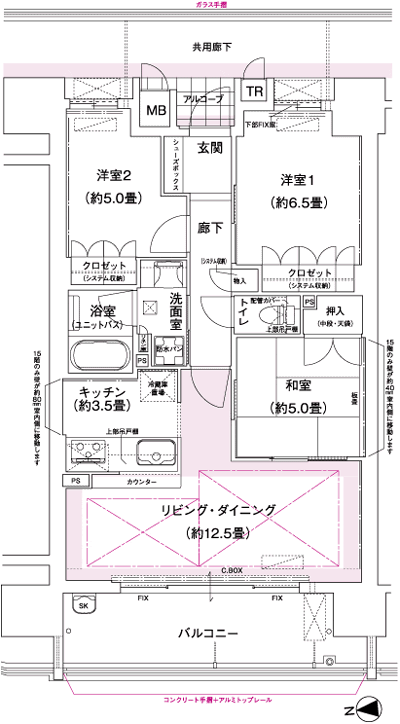 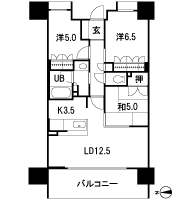 Floor: 3LDK, the area occupied: 74.6 sq m, Price: 40.1 million yen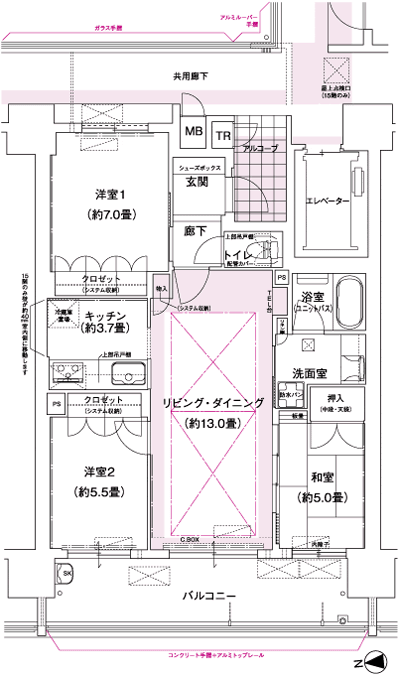 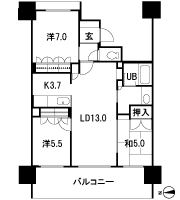 Floor: 4LDK, occupied area: 86.14 sq m, Price: 47.2 million yen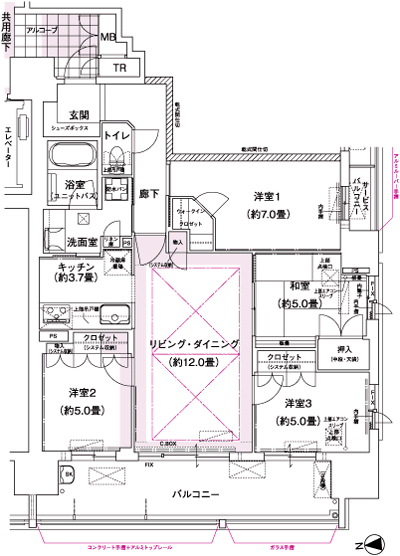 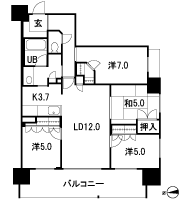 Floor: 3LDK, occupied area: 77.01 sq m, Price: 45.8 million yen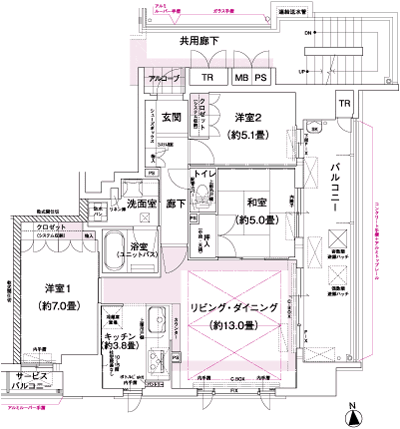 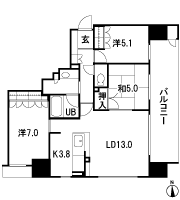 Floor: 4LDK, occupied area: 96.67 sq m, Price: 54.8 million yen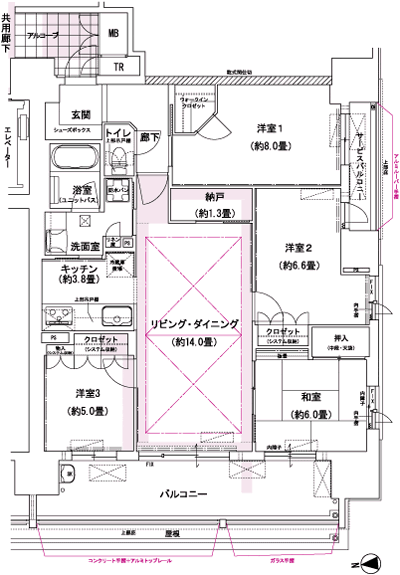 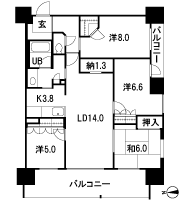 Location | ||||||||||||||||||||||||||||||||||||||||||||||||||||||||||||||||||||||||||||||||||||||||||||||||||||||||||||