Investing in Japanese real estate
2014February
22,680,000 yen ~ 31,980,000 yen, 1LDK + S (storeroom) ~ 3LDK ※ S (storeroom) = M (multi-room), 53.93 sq m ~ 68.12 sq m
New Apartments » Kansai » Osaka prefecture » Yodogawa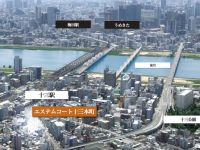 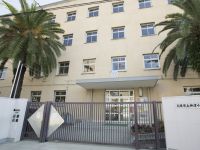
Surrounding environment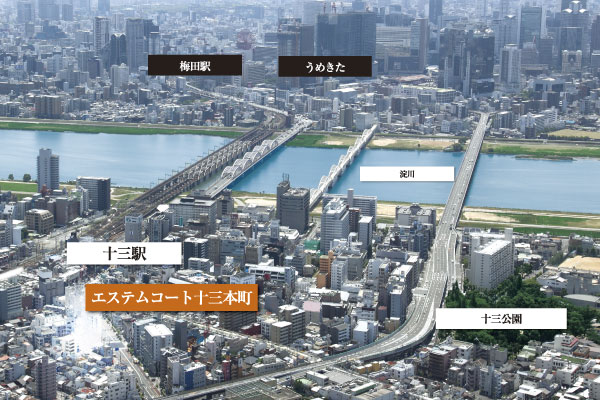 CG synthesis of light or the like to the aerial photo of the peripheral site (June 2012 shooting). In fact a slightly different ※ Umekita (Osaka Station North District) advanced development project / March 2013 will be completed 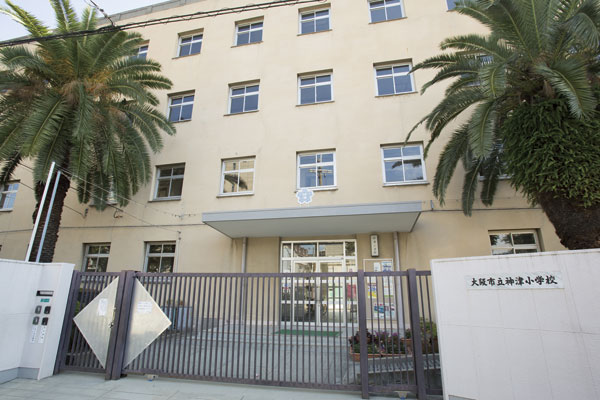 Municipal Kozu Elementary School 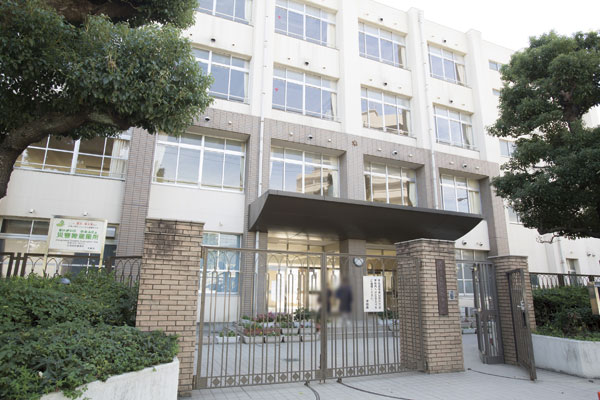 Municipal Shinkitano junior high school 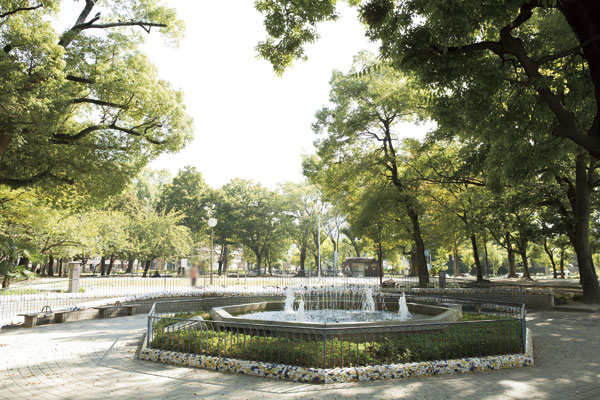 Thirteen park 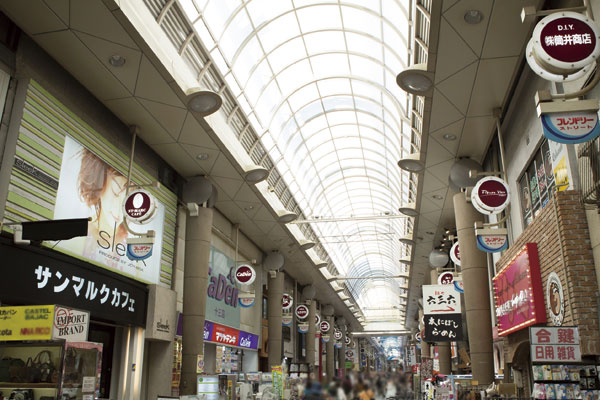 Thirteen-friendly shopping district 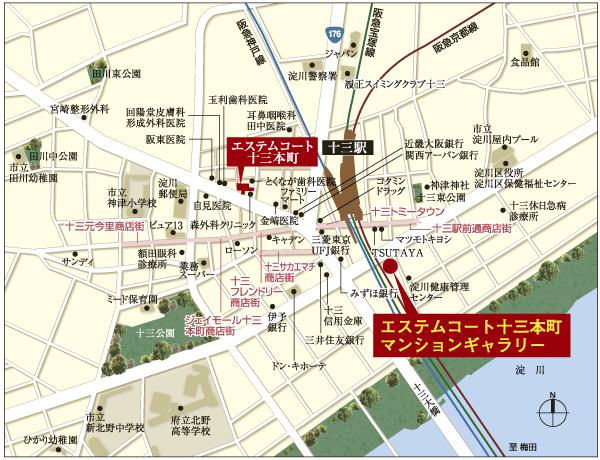 local ・ Mansion gallery guide map Living![Living. [living ・ dining] living ・ Dining, Place of peace that flows pleasant air. Because space that becomes the center of life, We stuck to the sense of openness. Wrap a bright and refreshing relaxation time, Elegant and modern nestled tones and white. Forget the hustle and bustle of the city, Also relax time and precious family, Lively spend the time with friends who do not put the mind, And alone quietly even when you turn the favorite book of the page, A cozy space in quality, Then gently escort to calm relaxing time (E type (menu plan adopted settled) model room / Compensation ・ Application deadline Yes ( ※ ))](/images/osaka/osakashiyodogawa/64146ce01.jpg) [living ・ dining] living ・ Dining, Place of peace that flows pleasant air. Because space that becomes the center of life, We stuck to the sense of openness. Wrap a bright and refreshing relaxation time, Elegant and modern nestled tones and white. Forget the hustle and bustle of the city, Also relax time and precious family, Lively spend the time with friends who do not put the mind, And alone quietly even when you turn the favorite book of the page, A cozy space in quality, Then gently escort to calm relaxing time (E type (menu plan adopted settled) model room / Compensation ・ Application deadline Yes ( ※ )) ![Living. [Gas hot water floor heating "nook"] People-friendly, Ideal Zukansokunetsu gas hot-water floor heating to achieve the heating has been adopted (same specifications)](/images/osaka/osakashiyodogawa/64146ce08.jpg) [Gas hot water floor heating "nook"] People-friendly, Ideal Zukansokunetsu gas hot-water floor heating to achieve the heating has been adopted (same specifications) Kitchen![Kitchen. [kitchen] Indispensable a delicious meal in the Enlightenment for location, Workspace do a housework every day kitchen. Cooking from the mise en place of material, Because it is where you want to be Colorful work to clean up, Ease of use and convenience more than anything, And we stuck to the beauty. Comforts of working space and advanced room. And the enhancement of the storage functional kitchen space is equipped, For us to change the daily food and more to the moments of creative pleasure ( ※ )](/images/osaka/osakashiyodogawa/64146ce03.jpg) [kitchen] Indispensable a delicious meal in the Enlightenment for location, Workspace do a housework every day kitchen. Cooking from the mise en place of material, Because it is where you want to be Colorful work to clean up, Ease of use and convenience more than anything, And we stuck to the beauty. Comforts of working space and advanced room. And the enhancement of the storage functional kitchen space is equipped, For us to change the daily food and more to the moments of creative pleasure ( ※ ) ![Kitchen. [Pull open dishwasher] Not take place, Also easy to take out the back of the tableware and the bottom of the dish, Pull open dishwasher is equipped with (same specifications)](/images/osaka/osakashiyodogawa/64146ce09.jpg) [Pull open dishwasher] Not take place, Also easy to take out the back of the tableware and the bottom of the dish, Pull open dishwasher is equipped with (same specifications) ![Kitchen. [3-neck all the sensor corresponding hyper glass coat top stove] Hyper-glass court will deliver even strength to such cracks because it brought into close contact with the vitreous to the base of a metal (same specifications)](/images/osaka/osakashiyodogawa/64146ce10.jpg) [3-neck all the sensor corresponding hyper glass coat top stove] Hyper-glass court will deliver even strength to such cracks because it brought into close contact with the vitreous to the base of a metal (same specifications) ![Kitchen. [Down Wall] Down wall that can be used as everyday use of the storage up to the top of the back. Smooth operation is possible with a light force (same specifications)](/images/osaka/osakashiyodogawa/64146ce18.jpg) [Down Wall] Down wall that can be used as everyday use of the storage up to the top of the back. Smooth operation is possible with a light force (same specifications) Bathing-wash room![Bathing-wash room. [Powder Room] At the beginning of the day, Furnished Dressing, Beautifully pretend powder room, Space of dress-up essential to stylish living worthy of the city. Nestled sophisticated smart and stuck to the faucet one of the design, Hotel-like quality of you smell. It is because you use every day, Easy-to-read large mirror and extensive storage space, etc., Also do our commitment to usability, It grants a clean and beautiful every day ( ※ )](/images/osaka/osakashiyodogawa/64146ce05.jpg) [Powder Room] At the beginning of the day, Furnished Dressing, Beautifully pretend powder room, Space of dress-up essential to stylish living worthy of the city. Nestled sophisticated smart and stuck to the faucet one of the design, Hotel-like quality of you smell. It is because you use every day, Easy-to-read large mirror and extensive storage space, etc., Also do our commitment to usability, It grants a clean and beautiful every day ( ※ ) ![Bathing-wash room. [Three-sided mirror back storage (with center mirror defogger heater)] The vanity is, Three-sided mirror back storage etc. Toiletries and cosmetics can be plenty of storage have been installed ※ Size by type ・ Different shape (same specifications)](/images/osaka/osakashiyodogawa/64146ce11.jpg) [Three-sided mirror back storage (with center mirror defogger heater)] The vanity is, Three-sided mirror back storage etc. Toiletries and cosmetics can be plenty of storage have been installed ※ Size by type ・ Different shape (same specifications) ![Bathing-wash room. [Artificial marble top plate integral Square bowl] Seamless artificial marble beauty and sophisticated design is attractive ※ Size by type ・ Different shape (same specifications)](/images/osaka/osakashiyodogawa/64146ce12.jpg) [Artificial marble top plate integral Square bowl] Seamless artificial marble beauty and sophisticated design is attractive ※ Size by type ・ Different shape (same specifications) ![Bathing-wash room. [Single-lever shower hot and cold water mixing faucet] Fine silky shower good texture and soft. It is a handy shower faucet that can be used in a drawer (same specifications)](/images/osaka/osakashiyodogawa/64146ce20.jpg) [Single-lever shower hot and cold water mixing faucet] Fine silky shower good texture and soft. It is a handy shower faucet that can be used in a drawer (same specifications) ![Bathing-wash room. [Bathroom] Heal the fatigue of the day, Bathroom to refresh, Relax space of dwelling. Soak in warm water, Alone quietly even a moment to look back a day today, Also fun free time the interaction with children, Precious time to meet the daily life. That's why not only sincerely welcoming open and beautiful design, Pursue always clean and kept beautifully clean and care of ease. Also the whole family have been taken into account in safety that can comfortably bathe ( ※ )](/images/osaka/osakashiyodogawa/64146ce04.jpg) [Bathroom] Heal the fatigue of the day, Bathroom to refresh, Relax space of dwelling. Soak in warm water, Alone quietly even a moment to look back a day today, Also fun free time the interaction with children, Precious time to meet the daily life. That's why not only sincerely welcoming open and beautiful design, Pursue always clean and kept beautifully clean and care of ease. Also the whole family have been taken into account in safety that can comfortably bathe ( ※ ) ![Bathing-wash room. [Bathroom heating dryer "mist Kawakku"] Course is drying function, Preliminary heating for a comfortable bathing, And equipped with a sauna function of splash mist type in addition to such as the cool breeze function, Is a multi-functional bathroom heating dryer (same specifications)](/images/osaka/osakashiyodogawa/64146ce13.jpg) [Bathroom heating dryer "mist Kawakku"] Course is drying function, Preliminary heating for a comfortable bathing, And equipped with a sauna function of splash mist type in addition to such as the cool breeze function, Is a multi-functional bathroom heating dryer (same specifications) ![Bathing-wash room. [14 inches bathroom color TV] Bath time is fun Mel while watching live sports and drama of more, Bathroom TV are standard equipment (same specifications)](/images/osaka/osakashiyodogawa/64146ce19.jpg) [14 inches bathroom color TV] Bath time is fun Mel while watching live sports and drama of more, Bathroom TV are standard equipment (same specifications) ![Bathing-wash room. [One-stop 3WAY shower head ・ Slide bar shower hook] Shower head Ya water flow adjustment, With one-stop function that can be or stop out of the water at hand. Slide bar the angle and height of the shower can be adjusted freely has also been adopted (same specifications)](/images/osaka/osakashiyodogawa/64146ce14.jpg) [One-stop 3WAY shower head ・ Slide bar shower hook] Shower head Ya water flow adjustment, With one-stop function that can be or stop out of the water at hand. Slide bar the angle and height of the shower can be adjusted freely has also been adopted (same specifications) Balcony ・ terrace ・ Private garden![balcony ・ terrace ・ Private garden. [balcony] Balcony fulfill a refreshing sense of openness to the life of the city enjoy the rich light and wind to fully, Valuable open space. Guests can do fun gardening, Glass one hand to the downtown night scene Enlightenment, such as, Is a space of relaxation me along with a color to daily life ( ※ )](/images/osaka/osakashiyodogawa/64146ce02.jpg) [balcony] Balcony fulfill a refreshing sense of openness to the life of the city enjoy the rich light and wind to fully, Valuable open space. Guests can do fun gardening, Glass one hand to the downtown night scene Enlightenment, such as, Is a space of relaxation me along with a color to daily life ( ※ ) Receipt![Receipt. [Walk-in closet] Is the walk-in closet with shelves that can hold plenty, such as clothing ※ A type only (same specifications)](/images/osaka/osakashiyodogawa/64146ce15.jpg) [Walk-in closet] Is the walk-in closet with shelves that can hold plenty, such as clothing ※ A type only (same specifications) ![Receipt. [closet] A variety of items such as clothing and miscellaneous goods is functionally storage can, Storage capacity abundant closet has been adopted (same specifications)](/images/osaka/osakashiyodogawa/64146ce16.jpg) [closet] A variety of items such as clothing and miscellaneous goods is functionally storage can, Storage capacity abundant closet has been adopted (same specifications) ![Receipt. [Thor type of entrance storage] Footwear is clean and fit, Entrance around is the tall type of entrance storage that dispose of (same specifications)](/images/osaka/osakashiyodogawa/64146ce17.jpg) [Thor type of entrance storage] Footwear is clean and fit, Entrance around is the tall type of entrance storage that dispose of (same specifications) Interior![Interior. [Master bedroom] In a refreshing awakening that bright sunlight leads, Comfortably the start of the day. Fine nestled O to produce a soft cozy, We stuck to the comfortable functionality. Sophisticated modern design enhance the joy of live in the city, Relaxation deepens calm appearance. In addition to the bright opening is secured, Such as extensive storage space and convenient comfort function, Meticulous attention to improve the quality of daily life are alive everywhere ( ※ )](/images/osaka/osakashiyodogawa/64146ce06.jpg) [Master bedroom] In a refreshing awakening that bright sunlight leads, Comfortably the start of the day. Fine nestled O to produce a soft cozy, We stuck to the comfortable functionality. Sophisticated modern design enhance the joy of live in the city, Relaxation deepens calm appearance. In addition to the bright opening is secured, Such as extensive storage space and convenient comfort function, Meticulous attention to improve the quality of daily life are alive everywhere ( ※ ) ![Interior. [entrance] There in the space of Yingbin greet the family and guests, Entrance is the face of the house that represents the life. Ya beautiful tiles that decorate the floor, The design of chic monotone tone, It tells the sensibility and quality of sophistication that live in the city ( ※ )](/images/osaka/osakashiyodogawa/64146ce07.jpg) [entrance] There in the space of Yingbin greet the family and guests, Entrance is the face of the house that represents the life. Ya beautiful tiles that decorate the floor, The design of chic monotone tone, It tells the sensibility and quality of sophistication that live in the city ( ※ ) Shared facilities![Shared facilities. [Entrance hall] Entrance Hall to welcome those who arrive the way back, Light and open space coordination based on beige is bright coming through large openings. Using lime stone with a rich texture abundantly wall and chic brown ceiling, such as, It entertained those who magnificent design feel the pride that live in the city dwelling (Rendering)](/images/osaka/osakashiyodogawa/64146cf03.jpg) [Entrance hall] Entrance Hall to welcome those who arrive the way back, Light and open space coordination based on beige is bright coming through large openings. Using lime stone with a rich texture abundantly wall and chic brown ceiling, such as, It entertained those who magnificent design feel the pride that live in the city dwelling (Rendering) Security![Security. [24 hours total security service] In partnership with Esutemu management services and Osaka Gas Security Service, Own disaster prevention ・ Establish a security management system. Fire and gas leak, Abnormal occurrence, such as water outage, It is automatically reported from the management office to the "control center", which was signed by 24 hours online, Express staff immediately from the security company (illustration)](/images/osaka/osakashiyodogawa/64146cf04.gif) [24 hours total security service] In partnership with Esutemu management services and Osaka Gas Security Service, Own disaster prevention ・ Establish a security management system. Fire and gas leak, Abnormal occurrence, such as water outage, It is automatically reported from the management office to the "control center", which was signed by 24 hours online, Express staff immediately from the security company (illustration) ![Security. [Triple security system] Important three-stage triple security system to protect the every day has been adopted (illustration)](/images/osaka/osakashiyodogawa/64146cf05.gif) [Triple security system] Important three-stage triple security system to protect the every day has been adopted (illustration) ![Security. [Auto-lock system] The entrance hall entrance, Only it can be easily unlocked holding the non-contact key to auto-lock the control panel, Keyless entry has been adopted (same specifications)](/images/osaka/osakashiyodogawa/64146cf19.jpg) [Auto-lock system] The entrance hall entrance, Only it can be easily unlocked holding the non-contact key to auto-lock the control panel, Keyless entry has been adopted (same specifications) ![Security. [Elevator security system] Adopt an auto-lock elevator system that does not ride and not held over the IC key to IC receiver. Also, Display the image of the security cameras in the elevator at the monitor that is installed in the elevator hall. More effective crime prevention measures, It is safe to return home, such as the late night (same specifications)](/images/osaka/osakashiyodogawa/64146cf20.jpg) [Elevator security system] Adopt an auto-lock elevator system that does not ride and not held over the IC key to IC receiver. Also, Display the image of the security cameras in the elevator at the monitor that is installed in the elevator hall. More effective crime prevention measures, It is safe to return home, such as the late night (same specifications) ![Security. [Hands-free TV intercom with color monitor] You can check the visitors with audio and video, Recording function is also a hands-free TV intercom with color monitor with (same specifications)](/images/osaka/osakashiyodogawa/64146cf15.jpg) [Hands-free TV intercom with color monitor] You can check the visitors with audio and video, Recording function is also a hands-free TV intercom with color monitor with (same specifications) ![Security. [Security magnet sensor] Entrance door of each dwelling unit, Set up a crime prevention magnet sensor in the window (except for some). Entrance door of the installation part at the time of the sensor configuration, If having detected the abnormality such as a window is opened, By sounding an automatically audible alarm to prevent suspicious person of the intrusion (same specifications)](/images/osaka/osakashiyodogawa/64146cf14.jpg) [Security magnet sensor] Entrance door of each dwelling unit, Set up a crime prevention magnet sensor in the window (except for some). Entrance door of the installation part at the time of the sensor configuration, If having detected the abnormality such as a window is opened, By sounding an automatically audible alarm to prevent suspicious person of the intrusion (same specifications) Features of the building![Features of the building. [appearance] Form that has been refined in a stylish, In black low-rise section, During ~ ・ Modern design of the fill divided was monotone adjust the high-rise section in white. Marion provided at the end portions of the right and left, Dare not continuous, Produce a rhythmic accent by providing a notch. Also balcony section to keynote the glass railing of the see-through with a light feeling, Slit and tiled by the central portion of the floor, Such as selectively using the glass, It has become a well-designed design (Rendering)](/images/osaka/osakashiyodogawa/64146cf01.jpg) [appearance] Form that has been refined in a stylish, In black low-rise section, During ~ ・ Modern design of the fill divided was monotone adjust the high-rise section in white. Marion provided at the end portions of the right and left, Dare not continuous, Produce a rhythmic accent by providing a notch. Also balcony section to keynote the glass railing of the see-through with a light feeling, Slit and tiled by the central portion of the floor, Such as selectively using the glass, It has become a well-designed design (Rendering) ![Features of the building. [Entrance approach] The entrance to go to number of time, Entrance approach, And remembering reasonable distance where you can feel the reverberation of the city. In addition to extensive planting to produce a green moisture, Lighting to illuminate gently feet will create a modern look. Bright, modern entrance to the entire surface as a glass, Is a design feel the sophistication and quality of the city (Rendering)](/images/osaka/osakashiyodogawa/64146cf02.jpg) [Entrance approach] The entrance to go to number of time, Entrance approach, And remembering reasonable distance where you can feel the reverberation of the city. In addition to extensive planting to produce a green moisture, Lighting to illuminate gently feet will create a modern look. Bright, modern entrance to the entire surface as a glass, Is a design feel the sophistication and quality of the city (Rendering) Earthquake ・ Disaster-prevention measures![earthquake ・ Disaster-prevention measures. [Seismic entrance door frame] Even if the front door frame is slightly changed by the earthquake, Seismic door frame provided with the opening and closing is possible clearance has been adopted (conceptual diagram)](/images/osaka/osakashiyodogawa/64146cf12.gif) [Seismic entrance door frame] Even if the front door frame is slightly changed by the earthquake, Seismic door frame provided with the opening and closing is possible clearance has been adopted (conceptual diagram) Building structure![Building structure. [Void Slabs] Weight is lighter for the slab thickness by providing a hollow portion, Void Slab construction method that rigidity is increased. It creates a living space that was clean with no small beams ※ Except for the part of the slab (conceptual diagram)](/images/osaka/osakashiyodogawa/64146cf06.gif) [Void Slabs] Weight is lighter for the slab thickness by providing a hollow portion, Void Slab construction method that rigidity is increased. It creates a living space that was clean with no small beams ※ Except for the part of the slab (conceptual diagram) ![Building structure. [Welding closed shear reinforcement] Prevent the bending of the main reinforcement at the time of earthquake, The band muscle to exert a great power in restraint of concrete, Welding closed girdle muscular with a welded seam to exhibit strength against shear failure at the time of the earthquake has been adopted (conceptual diagram)](/images/osaka/osakashiyodogawa/64146cf07.gif) [Welding closed shear reinforcement] Prevent the bending of the main reinforcement at the time of earthquake, The band muscle to exert a great power in restraint of concrete, Welding closed girdle muscular with a welded seam to exhibit strength against shear failure at the time of the earthquake has been adopted (conceptual diagram) ![Building structure. [Double reinforcement (except for some)] The dwelling unit of the wall has adopted a double reinforcement assembling a rebar to double (except for some wall). Compared to a single reinforcement, Along with the strength of the reinforcement increases, Since the increase is also wall thickness, You can get a high structural strength (conceptual diagram)](/images/osaka/osakashiyodogawa/64146cf08.gif) [Double reinforcement (except for some)] The dwelling unit of the wall has adopted a double reinforcement assembling a rebar to double (except for some wall). Compared to a single reinforcement, Along with the strength of the reinforcement increases, Since the increase is also wall thickness, You can get a high structural strength (conceptual diagram) ![Building structure. [outer wall] Dwelling outer wall ensures a thickness of at least about 150 mm (hallway ・ Except for the balcony surface). Also, By construction of the foamed-in-place rigid urethane foam and plasterboard, It further enhanced the thermal insulation effect. Further adopted the external insulation construction method laying the insulation on the roof. It works well to temperature rise prevention of the room by the glare. To the lowest floor dwelling unit is, It has extended heat insulation performance by applying a heat-insulating material under the floor slab (conceptual diagram)](/images/osaka/osakashiyodogawa/64146cf09.gif) [outer wall] Dwelling outer wall ensures a thickness of at least about 150 mm (hallway ・ Except for the balcony surface). Also, By construction of the foamed-in-place rigid urethane foam and plasterboard, It further enhanced the thermal insulation effect. Further adopted the external insulation construction method laying the insulation on the roof. It works well to temperature rise prevention of the room by the glare. To the lowest floor dwelling unit is, It has extended heat insulation performance by applying a heat-insulating material under the floor slab (conceptual diagram) ![Building structure. [LL-45 grade flooring floor of] Moving sound of footsteps and furniture, Fall sound such as a spoon, etc., As leakage measures of living sound to the downstairs, Along with the concrete slab of about 250mm of each dwelling unit, The flooring has adopted the LL-45 grade. This grade is the preferred level recommended by the Architectural Institute of Japan as being "excellent on sound insulation performance." ※ Except for the part slab (conceptual diagram)](/images/osaka/osakashiyodogawa/64146cf10.gif) [LL-45 grade flooring floor of] Moving sound of footsteps and furniture, Fall sound such as a spoon, etc., As leakage measures of living sound to the downstairs, Along with the concrete slab of about 250mm of each dwelling unit, The flooring has adopted the LL-45 grade. This grade is the preferred level recommended by the Architectural Institute of Japan as being "excellent on sound insulation performance." ※ Except for the part slab (conceptual diagram) ![Building structure. [30N / m sq m concrete more concrete strength (except for some)] In the Property, Based on the Building Standards Law, 30N / m sq m (1 sq strength withstand the pressure of about 3000t per m) or more of durable concrete has been adopted (conceptual diagram)](/images/osaka/osakashiyodogawa/64146cf11.gif) [30N / m sq m concrete more concrete strength (except for some)] In the Property, Based on the Building Standards Law, 30N / m sq m (1 sq strength withstand the pressure of about 3000t per m) or more of durable concrete has been adopted (conceptual diagram) ![Building structure. [Water-cement ratio of 50% or less (except for some)] Durability of the concrete itself to be made by mixing water and cement, water ・ There is a great relationship with the mixing ratio of cement. Neutralization, Surface deterioration, Intrusion of corrosive substances, To increase the resistance and durability of the concrete against corrosion of rebar, Water-cement ratio is set to be equal to or less than 50% (conceptual diagram)](/images/osaka/osakashiyodogawa/64146cf13.gif) [Water-cement ratio of 50% or less (except for some)] Durability of the concrete itself to be made by mixing water and cement, water ・ There is a great relationship with the mixing ratio of cement. Neutralization, Surface deterioration, Intrusion of corrosive substances, To increase the resistance and durability of the concrete against corrosion of rebar, Water-cement ratio is set to be equal to or less than 50% (conceptual diagram) ![Building structure. [Osaka City building environmental performance display system] In building a comprehensive environment plan that building owners to submit to Osaka, We evaluated at each five levels a comprehensive evaluation of the environmental performance of buildings by the effort degree and CASBEE for three key items that Osaka stipulated](/images/osaka/osakashiyodogawa/64146cf18.gif) [Osaka City building environmental performance display system] In building a comprehensive environment plan that building owners to submit to Osaka, We evaluated at each five levels a comprehensive evaluation of the environmental performance of buildings by the effort degree and CASBEE for three key items that Osaka stipulated Other![Other. [Electric bill is profitable "Denden Support"] In the Property, Introducing a "Denden support" of 綜電. High-voltage power to this good service to be a maximum of about 10% discount than the price for the power company by utilizing the difference between the contract price for the fee and door to door at the time of collectively receiving (illustration)](/images/osaka/osakashiyodogawa/64146cf16.gif) [Electric bill is profitable "Denden Support"] In the Property, Introducing a "Denden support" of 綜電. High-voltage power to this good service to be a maximum of about 10% discount than the price for the power company by utilizing the difference between the contract price for the fee and door to door at the time of collectively receiving (illustration) ![Other. [GAS obtained Plan] Can contract is about 16% by utilizing a gas hot-water floor heating of deals "floor heating fee Standard Plan", Mist sauna function with gas hot water bathroom heating dryer, Since the gas stove are standard equipment, You can further contract GAS obtained plans that up to 9% of the discount will be applied (logo)](/images/osaka/osakashiyodogawa/64146cf17.gif) [GAS obtained Plan] Can contract is about 16% by utilizing a gas hot-water floor heating of deals "floor heating fee Standard Plan", Mist sauna function with gas hot water bathroom heating dryer, Since the gas stove are standard equipment, You can further contract GAS obtained plans that up to 9% of the discount will be applied (logo) Surrounding environment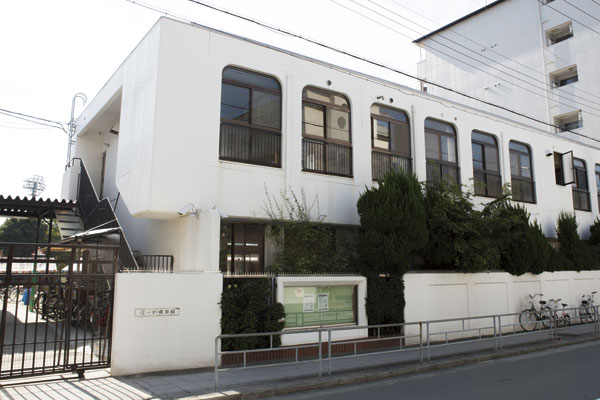 Mead Nursery (6-minute walk ・ About 480m) 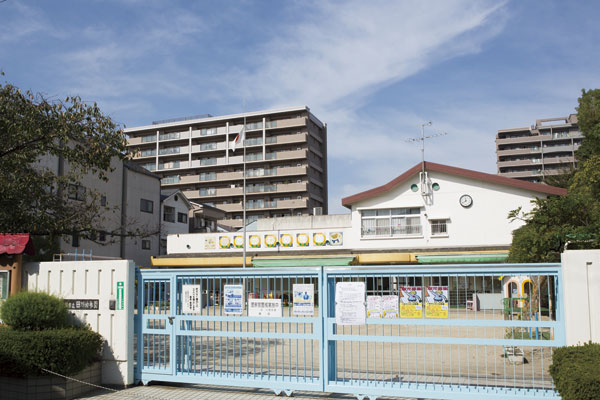 Municipal Tagawa kindergarten (8-minute walk ・ About 610m) 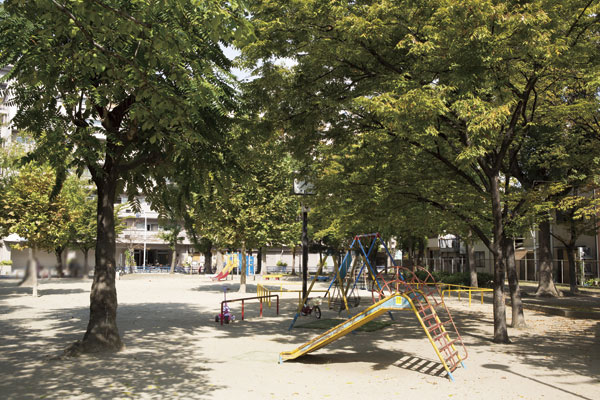 Tagawa Nakakoen (7 min walk ・ About 550m) 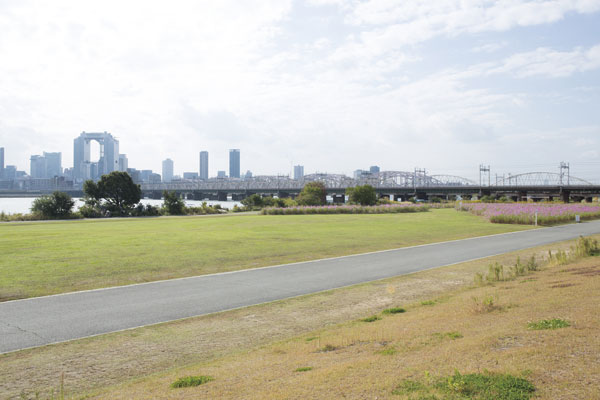 Yodogawa river Park (a 12-minute walk ・ About 890m) 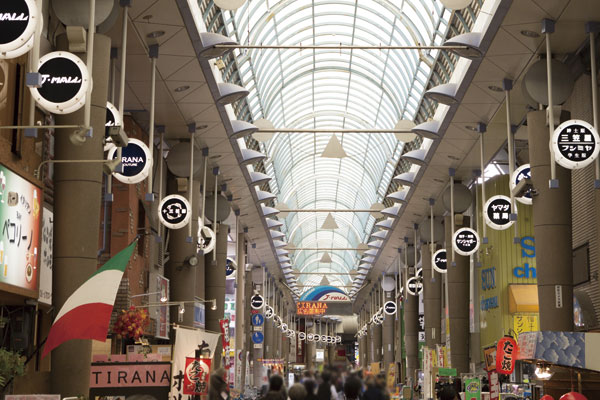 Jay mall Jusohon the town shopping street (a 2-minute walk ・ About 110m) 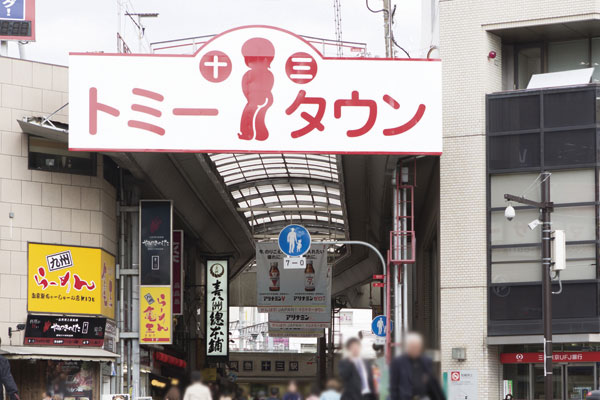 Thirteen Tommy Town (3-minute walk ・ About 210m) 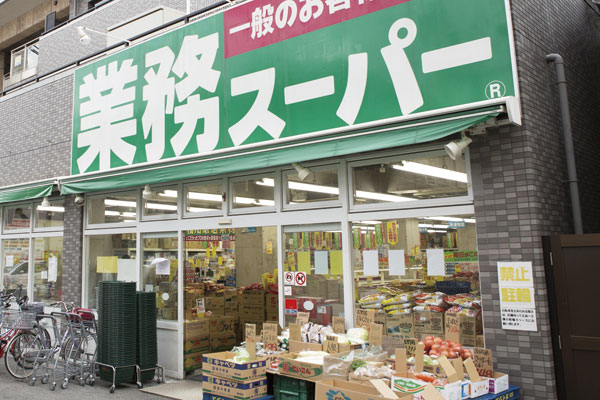 Business super thirteen store (4-minute walk ・ About 260m) 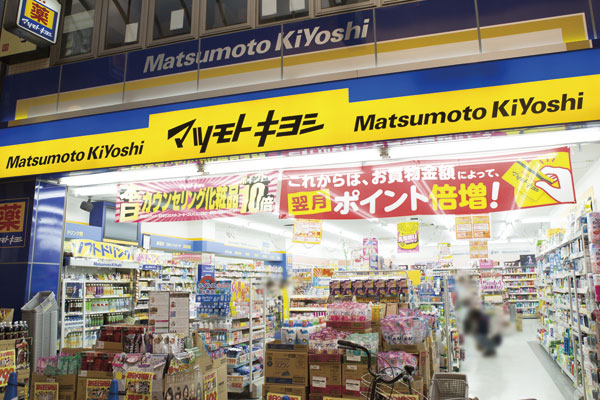 Matsumotokiyoshi Jūsō Station east exit store (5-minute walk ・ About 360m) 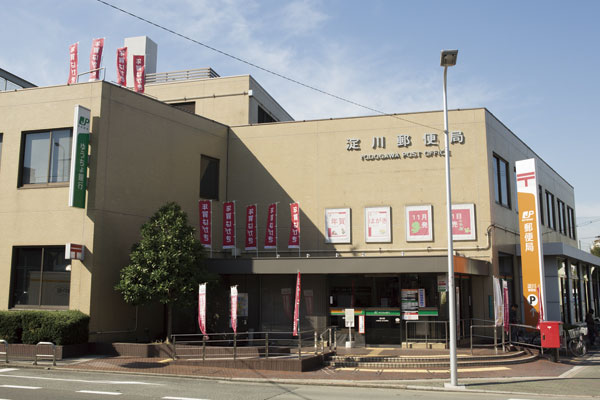 Yodogawa post office (a 2-minute walk ・ About 160m) 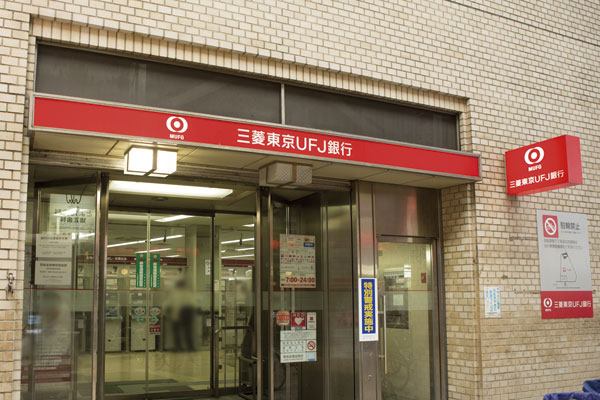 Bank of Tokyo-Mitsubishi UFJ thirteen branches (3-minute walk ・ About 210m) 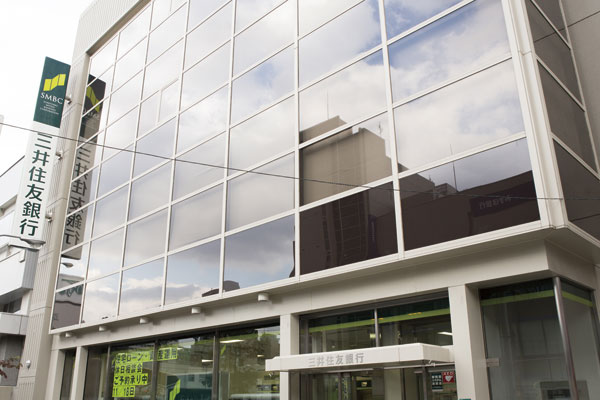 Sumitomo Mitsui Banking Corporation thirteen branch (4-minute walk ・ About 280m) 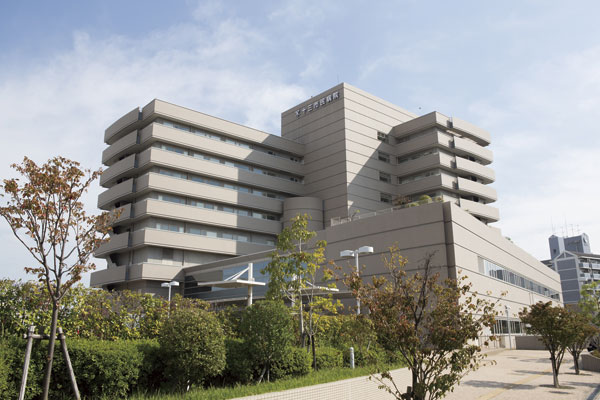 Municipal thirteen Municipal Hospital (14 mins ・ About 1080m) Floor: 2LDK + M + WIC, the occupied area: 68.12 sq m, Price: 26,980,000 yen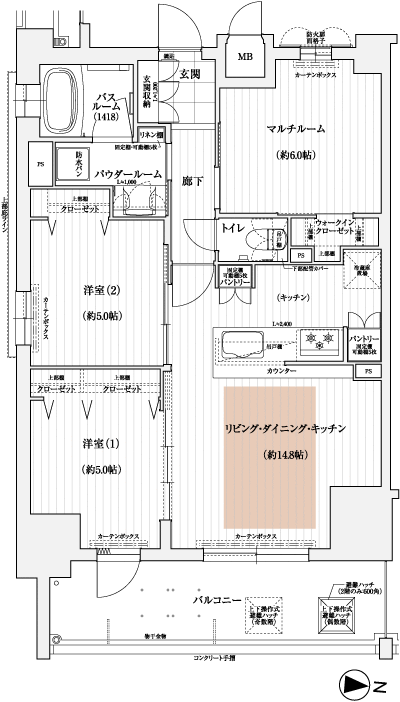 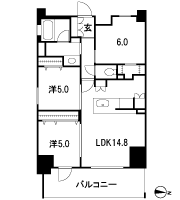 Floor: 2LDK + M, the occupied area: 58.18 sq m, Price: 24,180,000 yen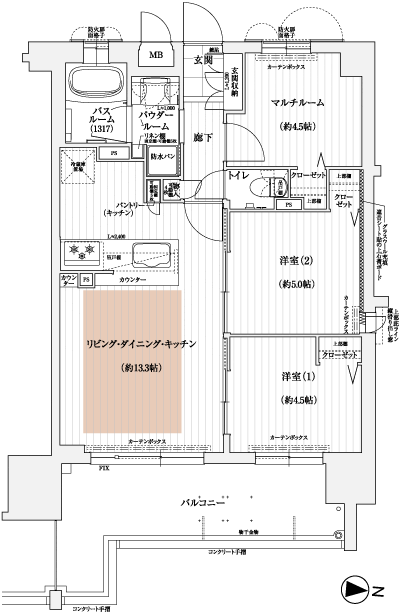 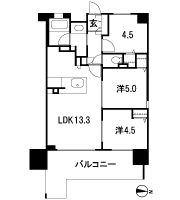 Floor: 1LDK + M, the occupied area: 58.18 sq m, Price: 24,780,000 yen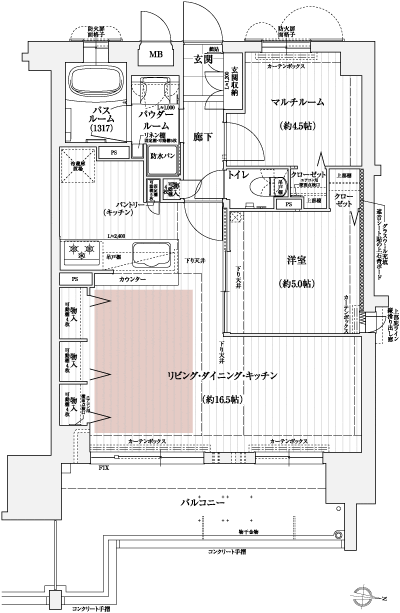 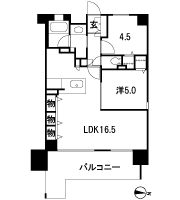 Floor: 1LDK + M, the occupied area: 53.93 sq m, Price: 22,680,000 yen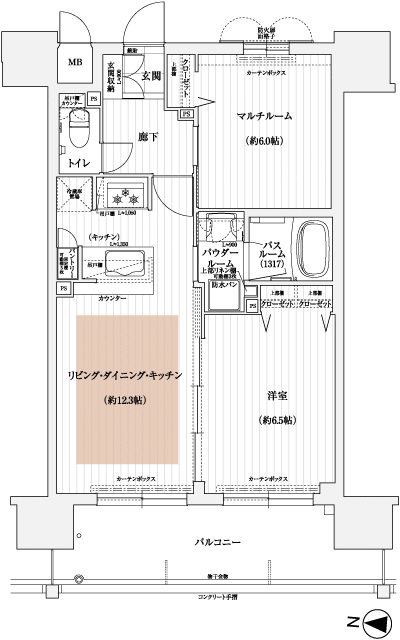 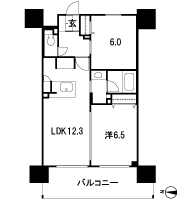 Floor: 3LDK, occupied area: 63.74 sq m, Price: 26,880,000 yen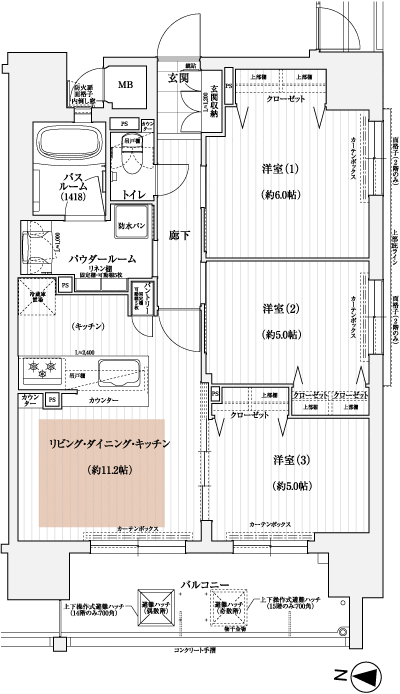 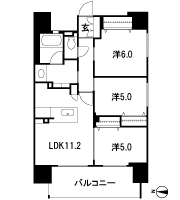 Location | ||||||||||||||||||||||||||||||||||||||||||||||||||||||||||||||||||||||||||||||||||||||||||||||||||||||||||||