New Apartments » Kansai » Osaka prefecture » Sakai city north district
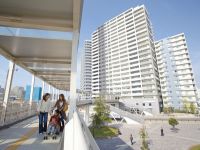 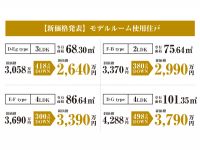
| Property name 物件名 | | Big Casa Sakai egret Station ビッグカーサ 堺しらさぎ駅前 | Time residents 入居時期 | | Immediate Available (EAST casa (East Casa), WEST casa (West Casa)) 即入居可(EAST casa(イーストカーサ)、WEST casa(ウエストカーサ)) | Floor plan 間取り | | 2LDK ~ 4LDK 2LDK ~ 4LDK | Units sold 販売戸数 | | 35 units (of which model room sell 4 units) 35戸(うちモデルルーム販売4戸) | Occupied area 専有面積 | | 66.12 sq m ~ 111.12 sq m 66.12m2 ~ 111.12m2 | Address 住所 | | Sakai, Osaka, Kita-ku, Kanaoka cho 1423-4 大阪府堺市北区金岡町1423-4(地番) | Traffic 交通 | | Nankai Koya Line "egret" walk 1 minute
Subway Midosuji Line "Nakamozu" walk 10 minutes
Senboku high-speed rail "Nakamozu" walk 11 minutes 南海高野線「白鷺」歩1分
地下鉄御堂筋線「なかもず」歩10分
泉北高速鉄道「中百舌鳥」歩11分
| Sale schedule 販売スケジュール | | First-come-first-served basis Application accepted during office hours / Weekdays: 11:00 ~ 19:00, Saturdays, Sundays, and holidays 10:00 ~ 18:00 reception location / Local sales center ※ At the time of application is, Seal (possible private seal) and the 2011 years ・ 2012 years' worth of income certificate (withholding tax, etc.) Please bring. 先着順申込受付中受付時間/平日:11:00 ~ 19:00、土日祝:10:00 ~ 18:00受付場所/現地販売センター※申込の際には、印鑑(認印可)と2011年分・2012年分の収入証明書(源泉徴収票等)をご持参ください。 | Completion date 完成時期 | | 2012 late January (EAST casa (East Casa)), 2012 early November (WEST casa (West Casa)) 2012年1月下旬(EAST casa(イーストカーサ))、2012年11月上旬(WEST casa(ウエストカーサ)) | Number of units 今回販売戸数 | | 35 units (of which model room sell 4 units) 35戸(うちモデルルーム販売4戸) | Price 価格 | | 23,900,000 yen ~ 56,500,000 yen (model room price 26.5 million yen ~ 37,700,000 yen, Model room use period 9 months) 2390万円 ~ 5650万円(うちモデルルーム価格2650万円 ~ 3770万円、モデルルーム使用期間9ヶ月) | Most price range 最多価格帯 | | 30 million yen (5 units) 3000万円台(5戸) | Administrative expense 管理費 | | 8860 yen ~ 14,890 yen / Month 8860円 ~ 1万4890円/月 | Management reserve 管理準備金 | | 20,000 yen (lump sum) 2万円(一括払い) | Repair reserve 修繕積立金 | | 3980 yen ~ 6670 yen / Month 3980円 ~ 6670円/月 | Repair reserve fund 修繕積立基金 | | 397,000 yen ~ 667,000 yen (lump sum) 39万7000円 ~ 66万7000円(一括払い) | Other expenses その他諸経費 | | osacasa Premier Club membership fee: 525 yen / Month osacasaプレミアクラブ会費:525円/月 | Other area その他面積 | | Balcony area: 10.56 sq m ~ 58.03 sq m , Roof balcony: 31.64 sq m ~ 49.2 sq m (use fee 600 yen ~ 3400 yen / Month), Private garden: 7.49 sq m ~ 17.38 sq m (use fee 400 yen ~ 1000 yen / Month), Terrace: 5.61 sq m ~ 6.61 sq m (use fee Mu), Porch: 2.85 sq m ~ 3.34 sq m バルコニー面積:10.56m2 ~ 58.03m2、ルーフバルコニー:31.64m2 ~ 49.2m2(使用料600円 ~ 3400円/月)、専用庭:7.49m2 ~ 17.38m2(使用料400円 ~ 1000円/月)、テラス:5.61m2 ~ 6.61m2(使用料無)、ポーチ:2.85m2 ~ 3.34m2 | Other limitations その他制限事項 | | Second kind altitude district 第2種高度地区 | Property type 物件種別 | | Mansion マンション | Total units 総戸数 | | 626 units (<EAST casa (East Casa) 297 units>: casaA / 70 units, casaB / 90 units, tower casaC / 137 units, <WEST casa (West Casa) 329 units>: tower casaD / 156 units, casaE / 88 units, casaF / 53 houses, casaG / 32 units) 626戸(<EAST casa(イーストカーサ)297戸>:casaA/70戸、casaB/90戸、tower casaC/137戸、<WEST casa(ウエストカーサ)329戸>:tower casaD/156戸、casaE/88戸、casaF/53戸、casaG/32戸) | Structure-storey 構造・階建て | | casaA / RC13 story, casaB / RC15 story, tower casaC / RC23 story, tower casaD / RC23 story, casaE / RC15 story, casaF / RC12 story, casaG / RC9 story casaA/RC13階建、casaB/RC15階建、tower casaC/RC23階建、tower casaD/RC23階建、casaE/RC15階建、casaF/RC12階建、casaG/RC9階建 | Construction area 建築面積 | | casaA / 2857.13 sq m , casaB / 1164.89 sq m , tower casaC / 1096.72 sq m , tower casaD / 793.09 sq m , casaE / 762.4 sq m , casaF / 2384.47 sq m , casaG / 564.02 sq m casaA/2857.13m2、casaB/1164.89m2、tower casaC/1096.72m2、tower casaD/793.09m2、casaE/762.4m2、casaF/2384.47m2、casaG/564.02m2 | Building floor area 建築延床面積 | | casaA / 11461.98 sq m , casaB / 8600.35 sq m , tower casaC / 15351.21 sq m , tower casaD / 15145.88 sq m , casaE / 7962.67 sq m , casaF / 9927.44 sq m , casaG / 2926.28 sq m casaA/11461.98m2、casaB/8600.35m2、tower casaC/15351.21m2、tower casaD/15145.88m2、casaE/7962.67m2、casaF/9927.44m2、casaG/2926.28m2 | Site area 敷地面積 | | 20750.57 sq m 20750.57m2 | Site of the right form 敷地の権利形態 | | Share of ownership 所有権の共有 | Use district 用途地域 | | First-class medium and high-rise exclusive residential area 第一種中高層住居専用地域 | Parking lot 駐車場 | | 636 cars on site (fee 500 yen ~ 8500 yen / Month, Among welfare for and seven for the visitors (one for car-sharing)) 敷地内636台(料金500円 ~ 8500円/月、うち福祉用兼来客用7台(カーシェアリング用1台)) | Bicycle-parking space 駐輪場 | | 1136 cars (100 yen fee ~ 200 yen / Including ten month) bicycle for childcare facilities yard 1136台収容(料金100円 ~ 200円/月)保育施設用自転車置場10台含む | Management form 管理形態 | | Consignment (resident) 委託(常駐) | Other overview その他概要 | | Building confirmation number: No. H22 確更 Building No. GBRC00024 (2010 August 23, date) Other 建築確認番号:第H22確更建築GBRC00024号(平成22年8月23日付)他
| About us 会社情報 | | <Employer ・ Seller> Minister of Land, Infrastructure and Transport (3) No. 5903 (one company) Real Estate Association (Corporation) metropolitan area real estate Fair Trade Council member Orix Real Estate Corporation Yubinbango550-0005 Osaka-shi, Osaka, Nishi-ku, Nishimoto-cho 1-chome, 4-1 <employer ・ Seller> Minister of Land, Infrastructure and Transport (3) No. 6379 (one company) Real Estate Association (Company) Osaka land Association (Corporation) metropolitan area real estate Fair Trade Council member Kansai Electric Power Co., Ltd. real estate Yubinbango530-6691 Osaka-shi, Osaka, Kita-ku Nakanoshima 6-2-27 Nakanoshima Center Building, 13th floor <employer ・ Seller> Minister of Land, Infrastructure and Transport (14) No. 337 (one company) Real Estate Association (Corporation) Kinki district Real Estate Fair Trade Council member Meitetsu Real Estate Co., Ltd. Yubinbango530-0057 Osaka-shi, Osaka, Kita-ku, Sonezaki 2-15-29 <employer ・ Seller> governor of Osaka (14) No. 3442 (the company) Osaka Building Lots and Buildings Transaction Business Association (Corporation) Kinki district Real Estate Fair Trade Council member Nankai Electric Railway Co., Ltd. Yubinbango556-8503 Naniwa-ku, Osaka-shi Shikitsuhigashi chome No. 1 No. 41 <employer ・ Seller> Minister of Land, Infrastructure and Transport (14) No. 68 Minister of Land, Infrastructure and Transport (JP -22) No. 3792 (one company) Real Estate Association (Corporation) metropolitan area real estate Fair Trade Council member Haseko Corporation Yubinbango541-0046 Chuo-ku, Osaka-shi, Hirano-cho 1-5-7 <marketing alliance (agency)> Minister of Land, Infrastructure and Transport (5) No. 5164 (one company) Japan Housing Construction Industry Association (Corporation) Kinki district Real Estate Fair Trade Council member, Inc. life stage Yubinbango532-0011 Osaka-shi, Osaka Yodogawa Nishinakajima 5-5-15 Shin-Osaka Central Tower <sales tie-up (recovery agency)> Minister of Land, Infrastructure and Transport (9) No. 3175 (one company) Real Estate Association (Corporation) metropolitan area real estate Fair Trade Council member (Corporation) Kinki district Real Estate Fair Trade Council member, Inc. HaseTakumiabesuto Yubinbango541-0046 Chuo-ku, Osaka-shi, Hirano-cho 1-5-7 <事業主・売主>国土交通大臣(3)第5903 号(一社)不動産協会会員 (公社)首都圏不動産公正取引協議会加盟オリックス不動産株式会社〒550-0005 大阪府大阪市西区西本町1丁目4-1<事業主・売主>国土交通大臣(3)第6379 号(一社)不動産協会会員 (社)大阪土地協会会員 (公社)首都圏不動産公正取引協議会加盟関電不動産株式会社〒530-6691 大阪府大阪市北区中之島6-2-27 中之島センタービル13階<事業主・売主>国土交通大臣(14)第337 号(一社)不動産協会会員 (公社)近畿地区不動産公正取引協議会加盟名鉄不動産株式会社〒530-0057 大阪府大阪市北区曾根崎2-15-29<事業主・売主>大阪府知事(14)第3442 号(社)大阪府宅地建物取引業協会会員 (公社)近畿地区不動産公正取引協議会加盟南海電気鉄道株式会社〒556-8503 大阪市浪速区敷津東二丁目1番41号<事業主・売主>国土交通大臣(14)第68 号 国土交通大臣(特-22)第3792号(一社)不動産協会会員 (公社)首都圏不動産公正取引協議会加盟株式会社長谷工コーポレーション〒541-0046 大阪府大阪市中央区平野町1-5-7<販売提携(代理)>国土交通大臣(5)第5164 号(一社)日本住宅建設産業協会会員 (公社)近畿地区不動産公正取引協議会加盟株式会社ライフステージ〒532-0011 大阪府大阪市淀川区西中島5-5-15 新大阪セントラルタワー<販売提携(復代理)>国土交通大臣(9)第3175 号(一社)不動産協会会員 (公社)首都圏不動産公正取引協議会加盟 (公社)近畿地区不動産公正取引協議会加盟株式会社長谷工アーベスト〒541-0046 大阪府大阪市中央区平野町1-5-7 | Construction 施工 | | HASEKO Corporation (株)長谷工コーポレーション | Management 管理 | | (Ltd.) Daikyo A stage, (Ltd.) Hasekokomyuniti (株)大京アステージ、(株)長谷工コミュニティ | Notice お知らせ/その他 | | EAST casa (East Casa) the first Industrial Zone, WEST casa (West Casa) will be the second Industrial Zone
※ 1 childcare facilities: urban nursery Popora (planned). WEST casa (West Casa ・ Second Industrial Zone) opened at the time of completion. Not a resident-only
※ 2MRC examined / October 2010 EAST casa(イーストカーサ)は第一工区、WEST casa(ウエストカーサ)は第二工区となります
※1保育施設:都市型保育園ポポラー(予定)。WEST casa(ウエストカーサ・第二工区)完成時に開業。入居者専用ではありません
※2MRC調べ/2010年10月現在 |
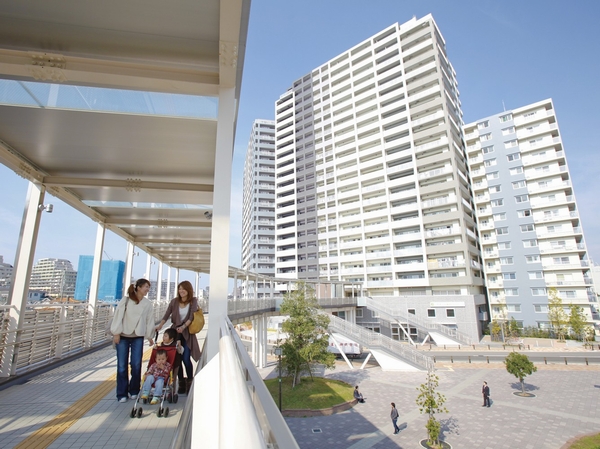 Missing the ticket gate, The other there is my home if Oridate in front of the station. Also with a view to that of old age as well as child-rearing, Properties that were just stuck in the "permanent"
改札をぬけ、駅前に降り立てばもうそこは我が家。子育てだけでなく老後のことも視野に入れた、まさに「永住」にこだわった物件
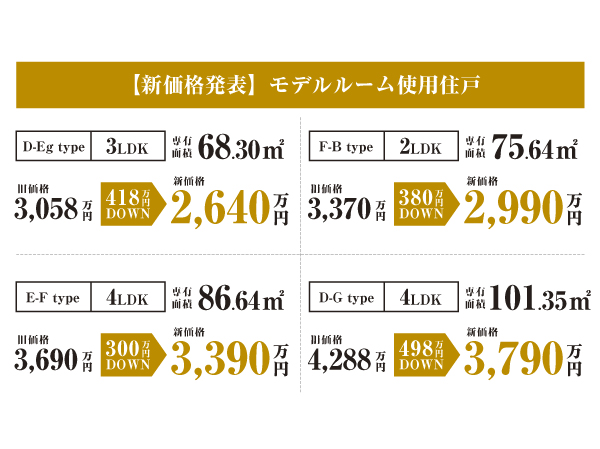 Double price illustration
二重価格説明図
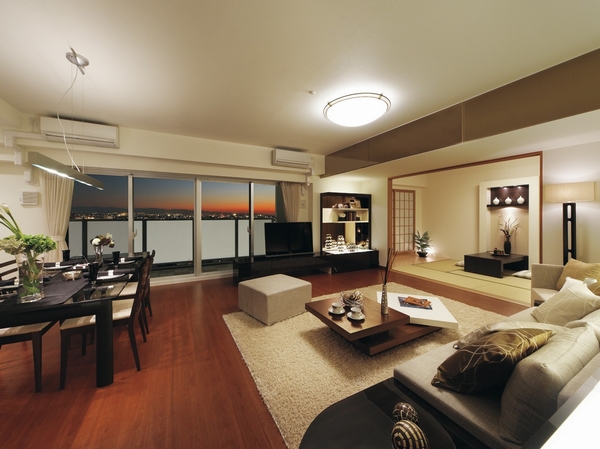 C-Tg type model room (already sale)
C-Tgタイプモデルルーム(分譲済)
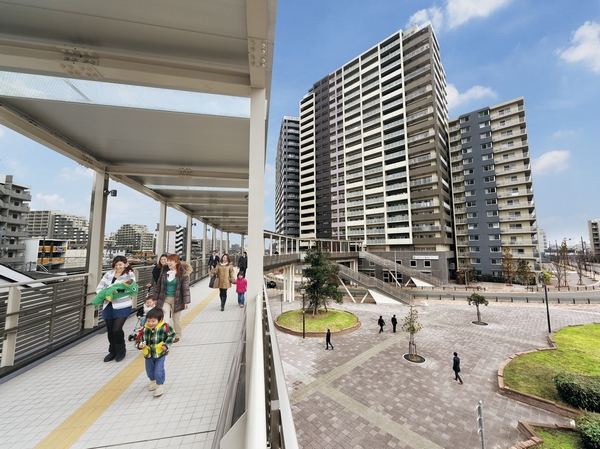 Deck and appearance that connects the station and the property
駅と物件を結ぶデッキと外観
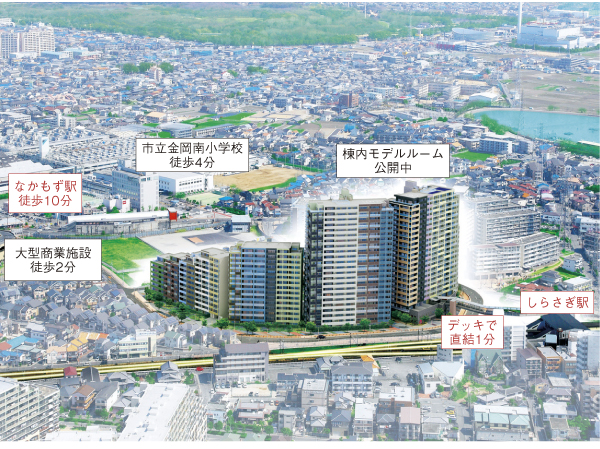 March shooting Aerial 2012. Color etc .. actual and slightly different by the CG processing
2012年3月撮影空撮。CG加工により色調等が実際と多少異なります
![[Parent and child cafe] In addition to the baby lounge and play space, Also installation cafe space](/images/osaka/sakaishikita/6b68b0w31.jpg) [Parent and child cafe] In addition to the baby lounge and play space, Also installation cafe space
【親子カフェ】ベビーラウンジや遊びスペースに加え、カフェスペースも設置
![[Grand entrance lobby] Calm space to gather the natural person](/images/osaka/sakaishikita/6b68b0w33.jpg) [Grand entrance lobby] Calm space to gather the natural person
【グランドエントランスロビー】自然に人が集まる穏やかな空間
![[Craft Room] It can be used as a place of work and do-it-yourself children](/images/osaka/sakaishikita/6b68b0w34.jpg) [Craft Room] It can be used as a place of work and do-it-yourself children
【クラフトルーム】子どもの工作や日曜大工の場所として使える
![[Kitchen Studio & party room] Luxurious space that can be used freely](/images/osaka/sakaishikita/6b68b0w32.jpg) [Kitchen Studio & party room] Luxurious space that can be used freely
【キッチンスタジオ&パーティルーム】自在に使える贅沢なスペース
![[Fitness room] Feel free to health daily in the spacious floor](/images/osaka/sakaishikita/6b68b0w35.jpg) [Fitness room] Feel free to health daily in the spacious floor
【フィットネスルーム】 広々としたフロアで毎日気軽に健康づくり
Surrounding environment【周辺環境】 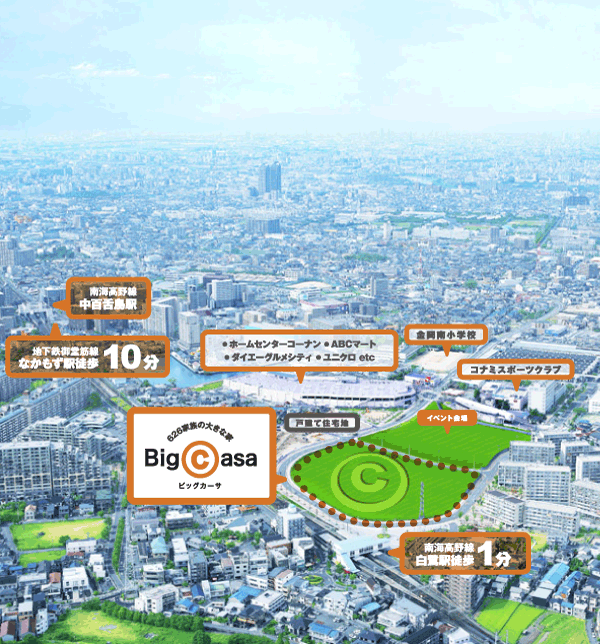 Total units 626 units of Zhuang large urban development to birth in front of the station. All-electric, Solar power panel adopted, such as, To the environment has been consideration (CG processing the shooting sky of November 2009 shooting. Actual and slightly different)
駅前に誕生する総戸数626戸の荘大な街づくり。オール電化、太陽光発電パネル採用など、環境にも配慮されています(2009年11月撮影の空撮をCG加工。実際と多少異なります)
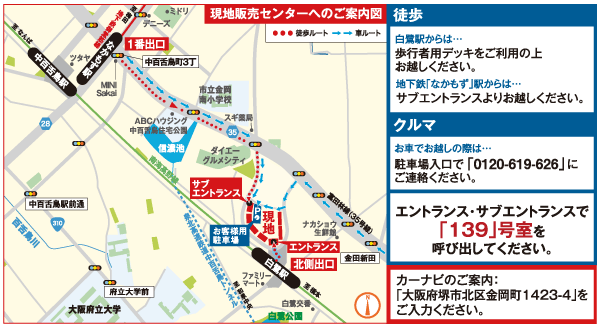 Comfortable location in front of the station. Colorful living facilities in the surrounding area, Party room and theater room on site, Fitness room, etc., Various shared facilities (some toll facilities there) has aligned (local sales center guide map)
駅前という快適ロケーション。周辺には多彩な生活施設、敷地内にはパーティルームやシアタールーム、フィットネスルームなど、様々な共用施設(一部有料施設有り)がそろっています(現地販売センター案内図)
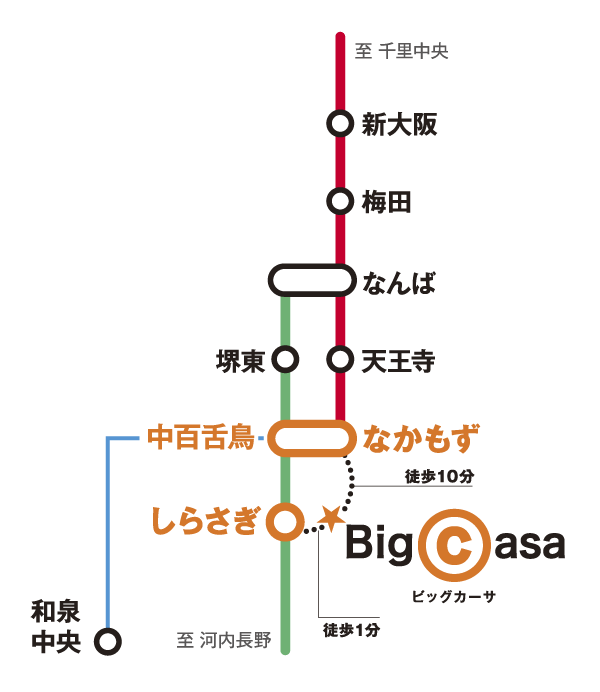 7 minutes to "Higashi", 20 minutes to "Namba", 29 minutes to "Umeda". A 10-minute walk "Nakamozu" is, Convenient subway Midosuji starting station. You can commute slowly sat down (traffic view)
「堺東」へ7分、「なんば」へ20分、「梅田」へ29分。徒歩10分の「なかもず」は、便利な地下鉄御堂筋線の始発駅。ゆっくり座っての通勤が可能です(交通図)
Buildings and facilities【建物・施設】  From the pre-start "living, Everybody good friend. ". Such a nice landscape, Pre-community activities Yuku fostered from before the move will be carried out. For example, to make a baseball team, And and go eco-activities, Events program to be held in the future a variety is, It will also be passed on to community activities after move. While participation, New urban development to nurture a living while experience. It is the "Osakasa" (logo)
「暮らし始める前から、みんな仲良し」。そんな素敵な風景を、入居する前から育んでゆくプレコミュニティ活動が実施されます。例えば野球チームを作ったり、エコ活動を行ったりと、これから様々に催されるイベントプログラムは、入居後のコミュニティ活動にも受け継がれて行きます。参加しながら、体感しながら暮らしを育む新しい街づくり。それが「オーサカーサ」です(ロゴ)
Surrounding environment【周辺環境】 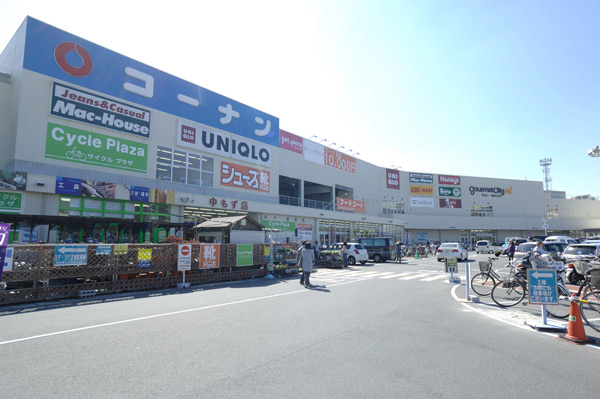 Konan, Daiei Gourmet City, Kentucky, Large shopping centers such as Uniqlo enters (a 2-minute walk ・ About 140m)
コーナン、ダイエーグルメシティ、ケンタッキー、ユニクロなどが入る大型ショッピングセンター(徒歩2分・約140m)
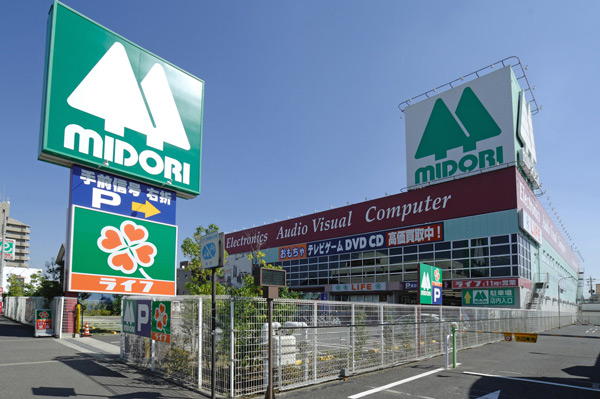 Green ・ A 10-minute walk from the life Nakamozu store (about 780m). Is a comfortable location that does not annoy the day-to-day of shopping
ミドリ・ライフなかもず店までは徒歩10分(約780m)。日々のお買いものに困らない快適な立地です
Shared facilities共用施設 ![Shared facilities. [entrance] Appearance design to cherish the symbiosis with the local community and the surrounding environment](/images/osaka/sakaishikita/6b68b0f12.jpg) [entrance] Appearance design to cherish the symbiosis with the local community and the surrounding environment
【エントランス】地域や周辺環境との共生を大切にした外観デザイン
![Shared facilities. [casa lounge] Fine texture of the tree will produce the adult of time (fee required)](/images/osaka/sakaishikita/6b68b0f02.jpg) [casa lounge] Fine texture of the tree will produce the adult of time (fee required)
【casaラウンジ】木の上質な風合いが大人の時間を演出します(有料)
![Shared facilities. [Guest rooms] Japanese and Western room type of guest room (surcharge)](/images/osaka/sakaishikita/6b68b0f04.jpg) [Guest rooms] Japanese and Western room type of guest room (surcharge)
【ゲストルーム】和洋室タイプのゲストルーム(有料)
![Shared facilities. [Craft Room] You can also enjoy here, such as children's work and do-it-yourself (surcharge)](/images/osaka/sakaishikita/6b68b0f03.jpg) [Craft Room] You can also enjoy here, such as children's work and do-it-yourself (surcharge)
【クラフトルーム】子どもの工作や日曜大工などもここで楽しめます(有料)
![Shared facilities. [Theater Room] Video of compelling you can enjoy movies and sports (Rendering. Fee required)](/images/osaka/sakaishikita/6b68b0f06.jpg) [Theater Room] Video of compelling you can enjoy movies and sports (Rendering. Fee required)
【シアタールーム】映画やスポーツなど迫力満点の映像が楽しめます(完成予想図。有料)
![Shared facilities. [Library] Guests can enjoy a relaxing time on the sofa with ottoman (Rendering)](/images/osaka/sakaishikita/6b68b0f09.jpg) [Library] Guests can enjoy a relaxing time on the sofa with ottoman (Rendering)
【ライブラリー】オットマン付きのソファでくつろぎの時間を楽しめます(完成予想図)
![Shared facilities. [Fitness room] Spacious floor enough to aerobics classes (surcharge)](/images/osaka/sakaishikita/6b68b0f08.jpg) [Fitness room] Spacious floor enough to aerobics classes (surcharge)
【フィットネスルーム】エアロビクス教室もできるほど広々としたフロアです(有料)
![Shared facilities. [Parent and child cafe Bambini] While watching how the children play, Moms slowly tea time. Parents and children in the same space, You can enjoy each. Infant safety conscious baby lounge has also been installed (Rendering. Fee required)](/images/osaka/sakaishikita/6b68b0f10.jpg) [Parent and child cafe Bambini] While watching how the children play, Moms slowly tea time. Parents and children in the same space, You can enjoy each. Infant safety conscious baby lounge has also been installed (Rendering. Fee required)
【親子カフェ バンビーニ】子どもたちが遊ぶ様子を見守りながら、ママたちはゆっくりティータイム。親子が同じ空間で、それぞれ楽しく過ごすことができます。乳幼児の安全に配慮したベビーラウンジも設置されています(完成予想図。有料)
![Shared facilities. [Central Garden] Large garden of approximately 2700 sq m which is nestled in the bosom of the on-site, Yet a place that was open to the community, Semi-private oasis surrounded by residential buildings. The wood deck and Bagora people is a lot of encounter is born place gathering. Square of the undulations, Has been planned to sensitive tickle a child's curiosity is nurtured (Rendering)](/images/osaka/sakaishikita/6b68b0f07.jpg) [Central Garden] Large garden of approximately 2700 sq m which is nestled in the bosom of the on-site, Yet a place that was open to the community, Semi-private oasis surrounded by residential buildings. The wood deck and Bagora people is a lot of encounter is born place gathering. Square of the undulations, Has been planned to sensitive tickle a child's curiosity is nurtured (Rendering)
【セントラルガーデン】敷地内の懐に抱かれた約2700m2の大きな庭園は、地域に開かれた場所でありながら、住棟に囲まれたセミプライベートなオアシス。ウッドデッキやバーゴラに人が集まりたくさんの出会いが生まれる場所です。広場の起伏は、子どもの好奇心をくすぐり感受性が育まれるように計画されています(完成予想図)
Common utility共用設備 ![Common utility. ["Plane ・ Ensure self-propelled parking lot "more than 100%] 636 cars the plane of the ・ Self-propelled parking is available (of welfare for and eight for the visitors (including car-sharing)). Out privileges is smooth compared to the tower type or a mechanical. Also, With so roof you can get in and out without getting wet in the rain (Rendering)](/images/osaka/sakaishikita/6b68b0f11.jpg) ["Plane ・ Ensure self-propelled parking lot "more than 100%] 636 cars the plane of the ・ Self-propelled parking is available (of welfare for and eight for the visitors (including car-sharing)). Out privileges is smooth compared to the tower type or a mechanical. Also, With so roof you can get in and out without getting wet in the rain (Rendering)
【「平面・自走式駐車場」100%以上確保】636台分の平面・自走式駐車場が用意されています(うち福祉用兼来客用8台(カーシェアリング含む))。タワー式や機械式に比べ出入庫がスムーズです。また、屋根付きなので雨に濡れずに乗り降りができます(完成予想図)
![Common utility. [Gomidoramu] In two places on site, It is discarded 24 hours a day, 365 days a year combustible waste without having to worry about the collection date, Gomidoramu has been installed. Garbage in the drum, It will be ejected automatically to refuse collection vehicles (illustration)](/images/osaka/sakaishikita/6b68b0f05.gif) [Gomidoramu] In two places on site, It is discarded 24 hours a day, 365 days a year combustible waste without having to worry about the collection date, Gomidoramu has been installed. Garbage in the drum, It will be ejected automatically to refuse collection vehicles (illustration)
【ゴミドラム】敷地内の2ヵ所に、収集日を気にすることなく24時間365日可燃ゴミが捨てられる、ゴミドラムが設置されています。ドラム内のゴミは、ゴミ収集車へ自動で排出されます(説明図)
![Common utility. [Home delivery locker (AED storage type)] It installed a temporary store home delivery locker luggage that arrived in the absence in the entrance. AED immediately available in case of emergency (Automated External Defibrillator) is being stored (same specifications)](/images/osaka/sakaishikita/6b68b0f14.jpg) [Home delivery locker (AED storage type)] It installed a temporary store home delivery locker luggage that arrived in the absence in the entrance. AED immediately available in case of emergency (Automated External Defibrillator) is being stored (same specifications)
【宅配ロッカー(AED収納型)】不在時に届いた荷物を一時保管する宅配ロッカーをエントランスに設置。いざという時にすぐ使用できるAED(自動対外式除細動器)が収納されています(同仕様)
Securityセキュリティ ![Security. [24-hour manned management] 24-hour manned management system has been adopted to protect the dwelling. To quickly respond to an abnormal occurrence on site 24 hours a day managing member of the shifts is not the day or night ※ WEST casa until (West Casa) the completion of the second Industrial Zone will be the interim management (conceptual diagram)](/images/osaka/sakaishikita/6b68b0f01.gif) [24-hour manned management] 24-hour manned management system has been adopted to protect the dwelling. To quickly respond to an abnormal occurrence on site 24 hours a day managing member of the shifts is not the day or night ※ WEST casa until (West Casa) the completion of the second Industrial Zone will be the interim management (conceptual diagram)
【24時間有人管理】住まいを守る24時間有人管理システムが採用されています。交代制の管理員が昼夜を問わず24時間体制で敷地内の異常発生に迅速に対応します※WEST casa(ウェストカーサ)第2工区の完成までは暫定管理となります(概念図)
![Security. [Comprehensive security system of 24-hour surveillance] It introduced a comprehensive security system that runs 24 hours a day, 365 days a year full-time. A magnet crime prevention sensor installed in the entrance door of each dwelling unit, If the sensor senses an abnormal automatically report to a "Disaster Reduction Center", "Kansai Electric Power SOS" and "management company". "Disaster Prevention Center" and "management company" promptly grasp the situation in close cooperation ・ Together with the corresponding, To the appropriate contact to the relevant organizations throughout, such as police and fire, if necessary (logo)](/images/osaka/sakaishikita/6b68b0f15.gif) [Comprehensive security system of 24-hour surveillance] It introduced a comprehensive security system that runs 24 hours a day, 365 days a year full-time. A magnet crime prevention sensor installed in the entrance door of each dwelling unit, If the sensor senses an abnormal automatically report to a "Disaster Reduction Center", "Kansai Electric Power SOS" and "management company". "Disaster Prevention Center" and "management company" promptly grasp the situation in close cooperation ・ Together with the corresponding, To the appropriate contact to the relevant organizations throughout, such as police and fire, if necessary (logo)
【24時間監視の総合セキュリティシステム】24時間365日フルタイムで稼働する総合セキュリティシステムを導入。各住戸の玄関扉等にはマグネット防犯センサーを設置し、センサーが異常を感知した場合は「防災センター」と「関電SOS」及び「管理会社」へ自動的に通報。「防災センター」と「管理会社」は緊密に連携して速やかに事態を把握・対応すると共に、必要に応じて警察や消防などの関係機関各所へ適切な連絡をします(ロゴ)
![Security. [Emit ・ Mansion system] The most advanced method of utilizing home security, It is Emmitt ・ Mansion is a system. Peace of mind of your information and away the home that has been come to visit in the absence ・ Safety information, Via the Internet will receive the mobile phones and personal computers of the go (illustration)](/images/osaka/sakaishikita/6b68b0f16.gif) [Emit ・ Mansion system] The most advanced method of utilizing home security, It is Emmitt ・ Mansion is a system. Peace of mind of your information and away the home that has been come to visit in the absence ・ Safety information, Via the Internet will receive the mobile phones and personal computers of the go (illustration)
【エミット・マンションシステム】ホームセキュリティの最も進んだ活用法、それがエミット・マンションシステムです。不在時に訪ねてこられたお客様の情報や留守宅内の安心・安全情報が、インターネットを経由して出先の携帯電話やパソコンに届きます(説明図)
Building structure建物構造 ![Building structure. [Welding closed girdle muscular (part) and spiral muscle] In order to reinforce the pillars of concrete, Was subjected to a welding process to seam as "welding closed girdle muscular", The Obisuji was to reduce the seam be wrapped helically main reinforcement adopt a "spiral muscle". Pillar structure with a stickiness in the strong robust also in shear destruction at the time of the earthquake will be realized (conceptual diagram)](/images/osaka/sakaishikita/6b68b0f17.gif) [Welding closed girdle muscular (part) and spiral muscle] In order to reinforce the pillars of concrete, Was subjected to a welding process to seam as "welding closed girdle muscular", The Obisuji was to reduce the seam be wrapped helically main reinforcement adopt a "spiral muscle". Pillar structure with a stickiness in the strong robust also in shear destruction at the time of the earthquake will be realized (conceptual diagram)
【溶接閉鎖型帯筋(一部)&スパイラル筋】コンクリートの柱を補強するため、継ぎ目に溶接処理を施した「溶接閉鎖型帯筋」と、主筋に帯筋をらせん状に巻き付けることで継ぎ目を少なくした「スパイラル筋」を採用。地震時のせん断破壊にも強い堅牢で粘りのある柱構造が実現されます(概念図)
![Building structure. [Double reinforcement] The Tosakai wall of reinforced concrete structure that divides the space between the adjacent dwelling unit, Double distribution muscle assembled to double the rebar has been adopted. To achieve high strength and durability than the single Haisuji, Except it has become a hard structure that caused the cracks to the shaking of an earthquake (part / Conceptual diagram)](/images/osaka/sakaishikita/6b68b0f18.gif) [Double reinforcement] The Tosakai wall of reinforced concrete structure that divides the space between the adjacent dwelling unit, Double distribution muscle assembled to double the rebar has been adopted. To achieve high strength and durability than the single Haisuji, Except it has become a hard structure that caused the cracks to the shaking of an earthquake (part / Conceptual diagram)
【ダブル配筋】隣接住戸との間を仕切る鉄筋コンクリート構造の戸境壁には、鉄筋を二重に組み上げたダブル配筋が採用されています。シングル配筋よりも高い強度と耐久性を実現し、地震などの揺れに対してひび割れを起こしにくい構造となっています(一部除く/概念図)
![Building structure. [outer wall] The outer wall, A thickness of about 180 ~ 250mm of reinforced concrete wall (part ALC about 100mm, Extruded cement board about 60mm) has been adopted. To reduce the noise from the outside to increase the durability. Also, Inside is to enhance the thermal insulation properties by a heat insulating inner sprayed foam urethane foam (conceptual diagram)](/images/osaka/sakaishikita/6b68b0f19.gif) [outer wall] The outer wall, A thickness of about 180 ~ 250mm of reinforced concrete wall (part ALC about 100mm, Extruded cement board about 60mm) has been adopted. To reduce the noise from the outside to increase the durability. Also, Inside is to enhance the thermal insulation properties by a heat insulating inner sprayed foam urethane foam (conceptual diagram)
【外壁】外壁には、厚さ約180 ~ 250mmの鉄筋コンクリート壁(一部ALC約100mm、押出成形セメント板約60mm)が採用されています。耐久性を高めると共に外部からの騒音を軽減します。また、内側は発泡ウレタンフォームを吹き付けた内断熱とすることで断熱性を高めています(概念図)
Surrounding environment周辺環境 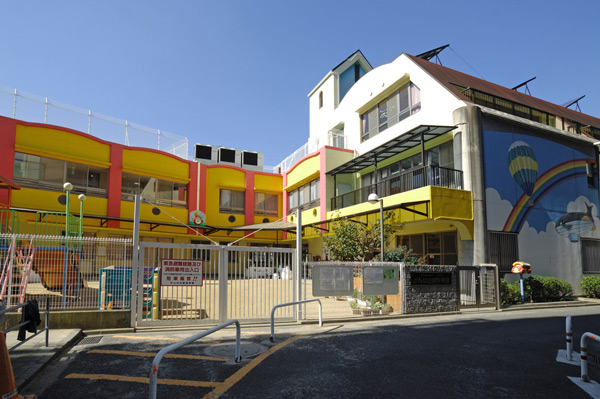 Gamba Egret nursery school (4-minute walk ・ About 270m)
がんば白鷺保育園(徒歩4分・約270m)
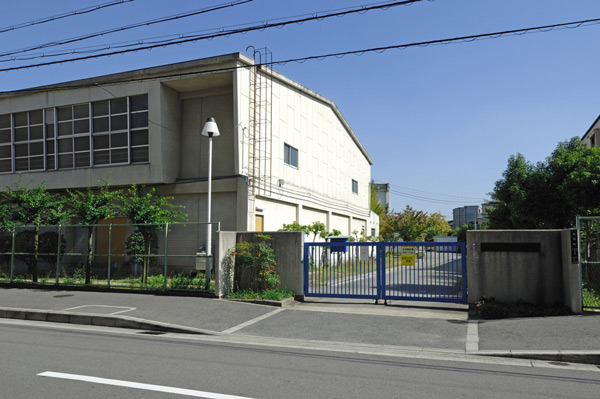 Municipal gold Okaminami elementary school (4-minute walk ・ About 260m)
市立金岡南小学校(徒歩4分・約260m)
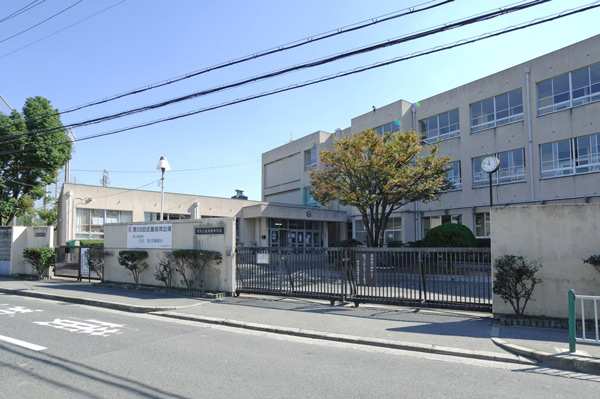 Municipal gold Okaminami junior high school (a 12-minute walk ・ About 960m)
市立金岡南中学校(徒歩12分・約960m)
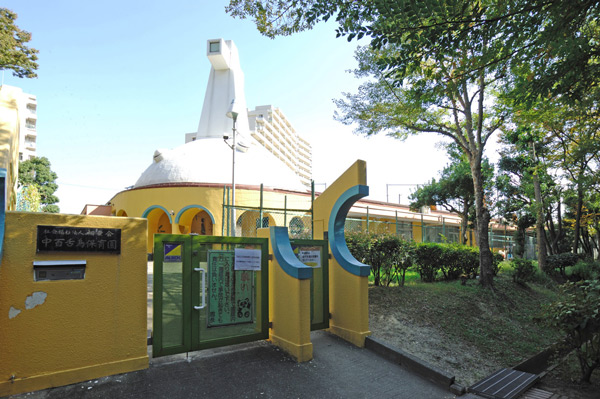 Nakamozu nursery (a 9-minute walk ・ About 650m)
中百舌鳥保育園(徒歩9分・約650m)
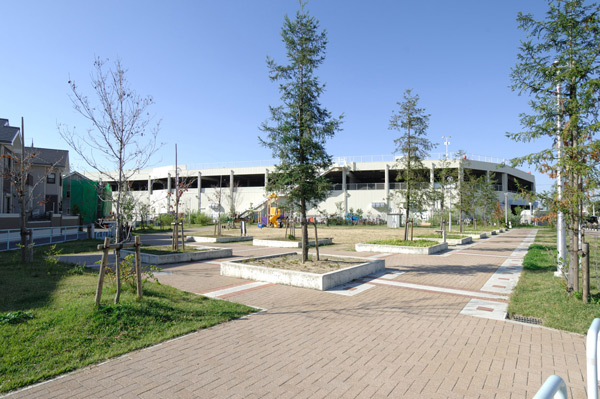 KANAOKA cho Sequoia park (a 1-minute walk ・ About 80m)
金岡町セコイア公園(徒歩1分・約80m)
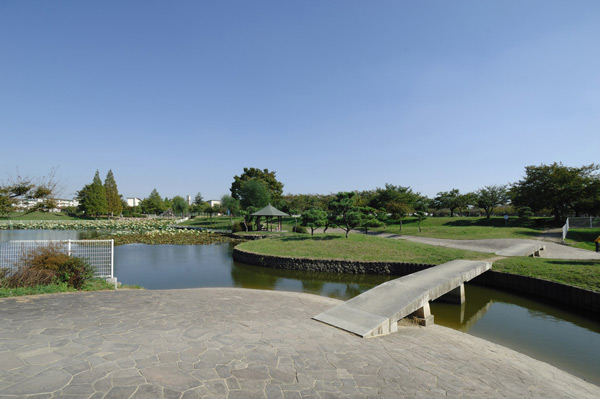 Egret park (5-minute walk ・ About 340m)
白鷺公園(徒歩5分・約340m)
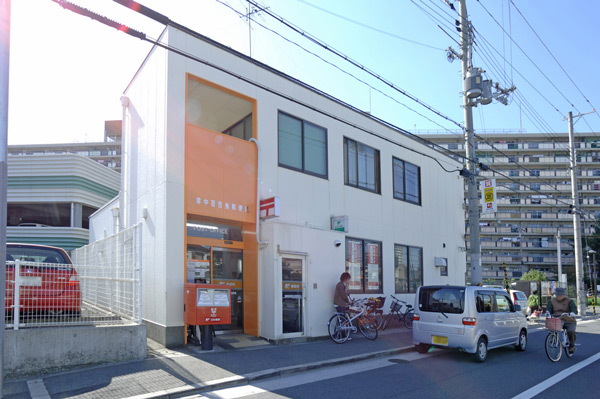 Sakai Nakamozu post office (4-minute walk ・ About 260m)
堺中百舌鳥郵便局(徒歩4分・約260m)
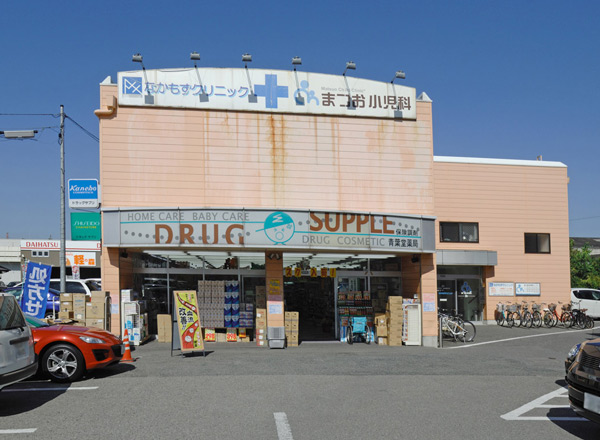 Nakamozu clinic / Matsuo Pediatrics (3-minute walk ・ About 190m)
なかもずクリニック/まつお小児科(徒歩3分・約190m)
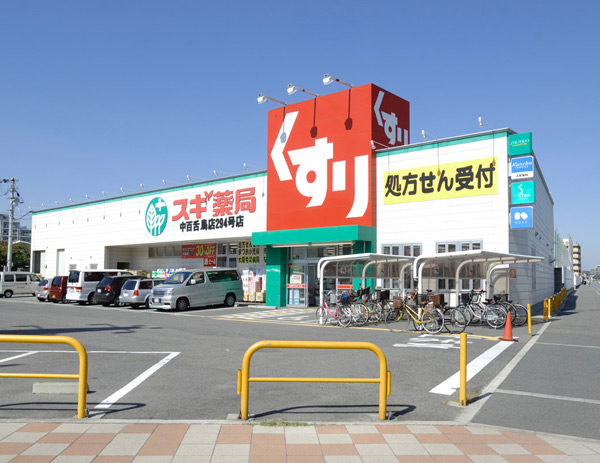 Cedar pharmacy (3-minute walk ・ About 210m)
スギ薬局(徒歩3分・約210m)
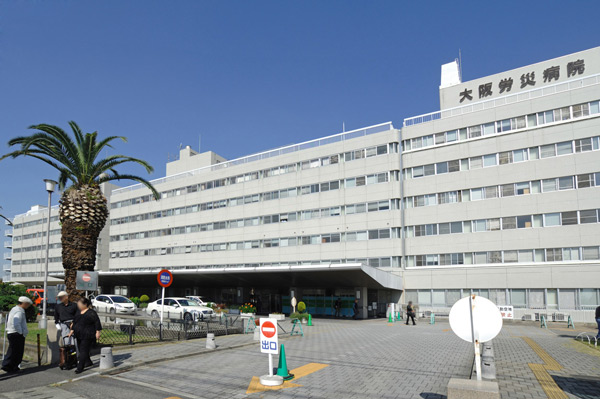 Osakarosaibyoin (a 25-minute walk ・ About 1930m)
大阪労災病院(徒歩25分・約1930m)
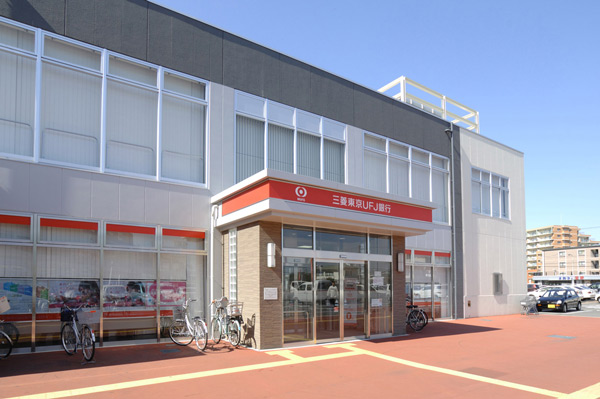 Bank of Tokyo-Mitsubishi UFJ, Ltd. It is also not in a branch (2-minute walk ・ About 140m)
三菱東京UFJ銀行 中もず支店(徒歩2分・約140m)
Floor: 4LDK, occupied area: 91.22 sq m, Price: 41,780,000 yen間取り: 4LDK, 専有面積: 91.22m2, 価格: 4178万円: 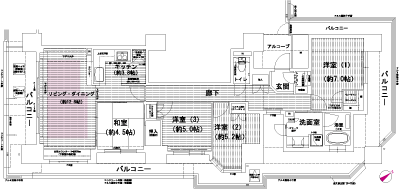
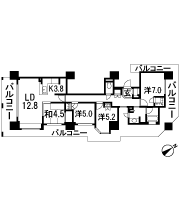
Floor: 4LDK, occupied area: 88.67 sq m, Price: 38,080,000 yen間取り: 4LDK, 専有面積: 88.67m2, 価格: 3808万円: 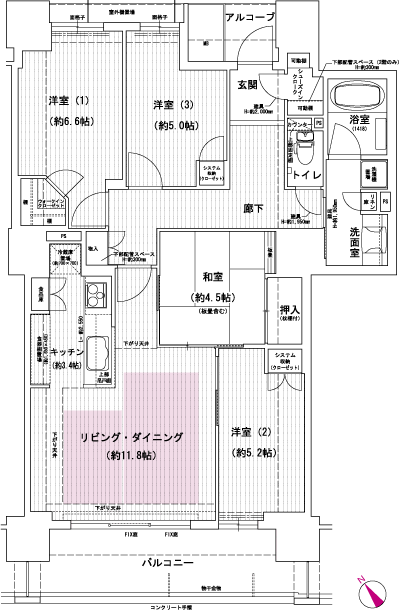
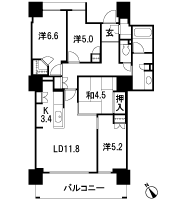
Floor: 3LDK + N (storeroom), the occupied area: 88.67 sq m, Price: 40,080,000 yen間取り: 3LDK+N(納戸), 専有面積: 88.67m2, 価格: 4008万円: 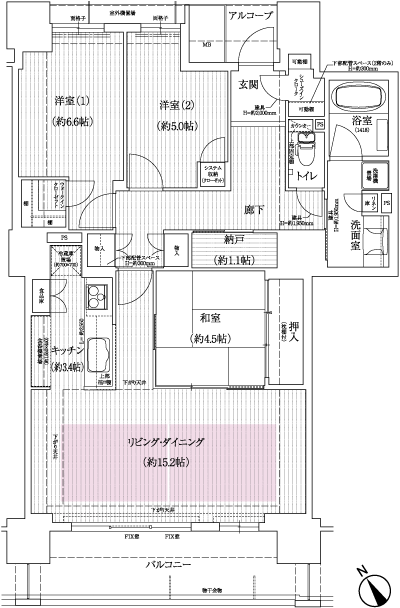
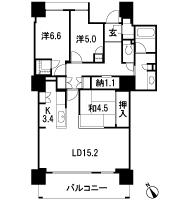
Floor: 3LDK, the area occupied: 71.8 sq m, Price: 31,580,000 yen間取り: 3LDK, 専有面積: 71.8m2, 価格: 3158万円: 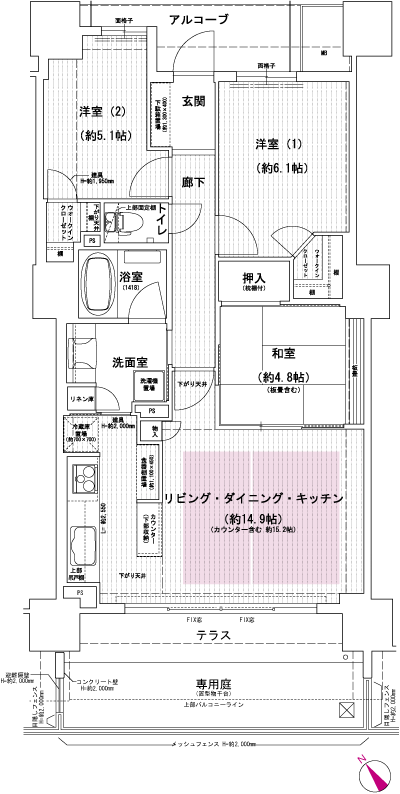
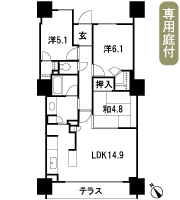
Floor: 3LDK, the area occupied: 68.3 sq m, Price: 32,780,000 yen間取り: 3LDK, 専有面積: 68.3m2, 価格: 3278万円: 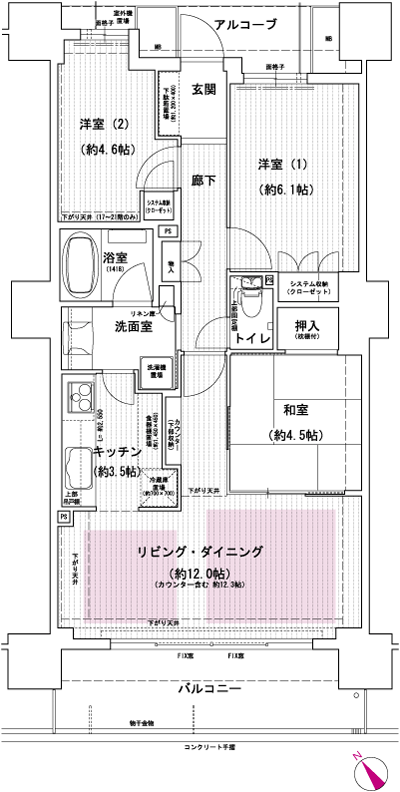
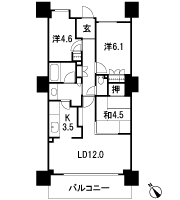
Floor: 4LDK, occupied area: 101.35 sq m, Price: 43,280,000 yen間取り: 4LDK, 専有面積: 101.35m2, 価格: 4328万円: 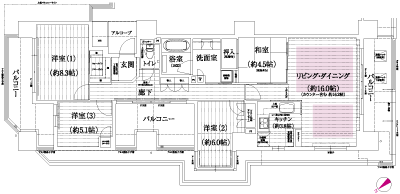
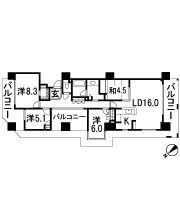
Floor: 4LDK, occupied area: 80.79 sq m, Price: 33.5 million yen間取り: 4LDK, 専有面積: 80.79m2, 価格: 3350万円: 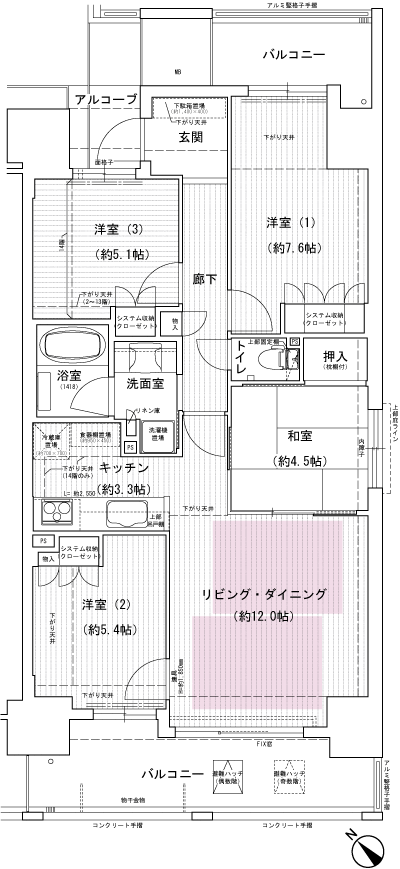
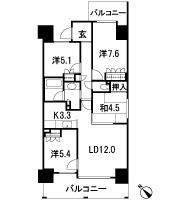
Floor: 3LDK, occupied area: 71.67 sq m, Price: 32.3 million yen間取り: 3LDK, 専有面積: 71.67m2, 価格: 3230万円: 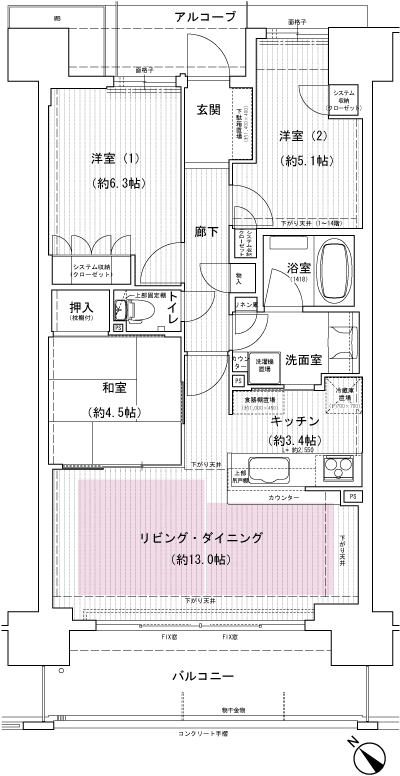
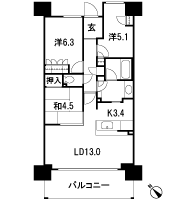
Floor: 4LDK, occupied area: 86.64 sq m, Price: 38.5 million yen間取り: 4LDK, 専有面積: 86.64m2, 価格: 3850万円: 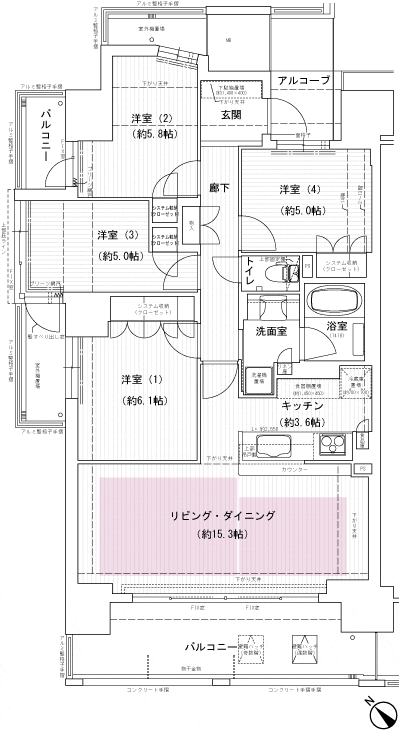
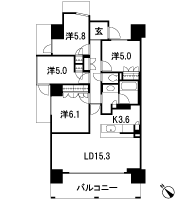
Floor: 2LDK, occupied area: 70.88 sq m, Price: 30.7 million yen間取り: 2LDK, 専有面積: 70.88m2, 価格: 3070万円: 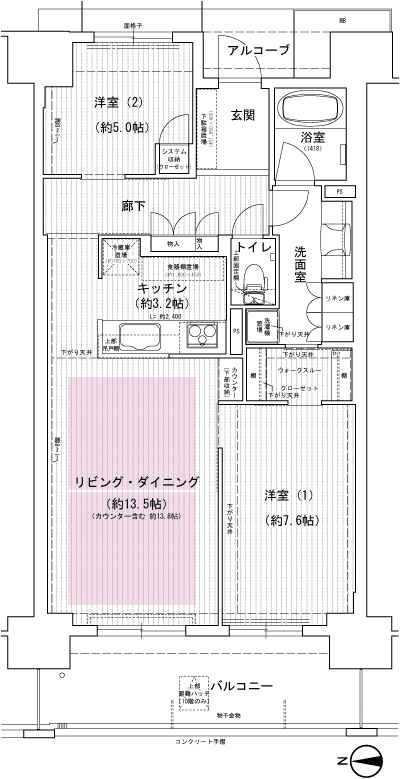
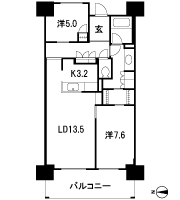
Floor: 2LDK + N (storeroom), the occupied area: 80.64 sq m, Price: 35.1 million yen間取り: 2LDK+N(納戸), 専有面積: 80.64m2, 価格: 3510万円: 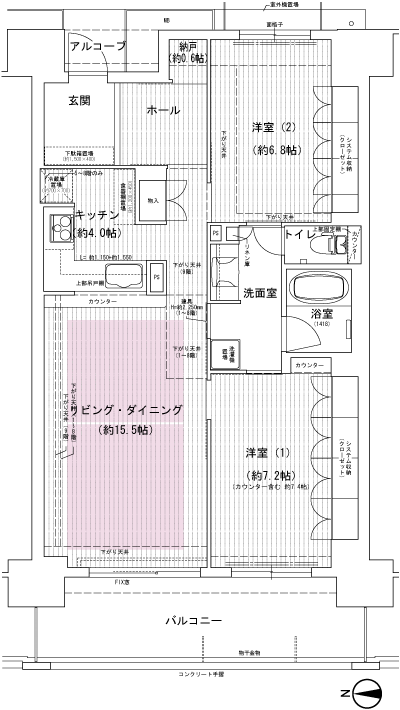
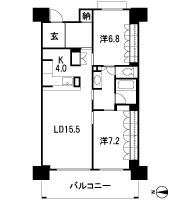
Location
| 






![[Parent and child cafe] In addition to the baby lounge and play space, Also installation cafe space](/images/osaka/sakaishikita/6b68b0w31.jpg)
![[Grand entrance lobby] Calm space to gather the natural person](/images/osaka/sakaishikita/6b68b0w33.jpg)
![[Craft Room] It can be used as a place of work and do-it-yourself children](/images/osaka/sakaishikita/6b68b0w34.jpg)
![[Kitchen Studio & party room] Luxurious space that can be used freely](/images/osaka/sakaishikita/6b68b0w32.jpg)
![[Fitness room] Feel free to health daily in the spacious floor](/images/osaka/sakaishikita/6b68b0w35.jpg)






![Shared facilities. [entrance] Appearance design to cherish the symbiosis with the local community and the surrounding environment](/images/osaka/sakaishikita/6b68b0f12.jpg)
![Shared facilities. [casa lounge] Fine texture of the tree will produce the adult of time (fee required)](/images/osaka/sakaishikita/6b68b0f02.jpg)
![Shared facilities. [Guest rooms] Japanese and Western room type of guest room (surcharge)](/images/osaka/sakaishikita/6b68b0f04.jpg)
![Shared facilities. [Craft Room] You can also enjoy here, such as children's work and do-it-yourself (surcharge)](/images/osaka/sakaishikita/6b68b0f03.jpg)
![Shared facilities. [Theater Room] Video of compelling you can enjoy movies and sports (Rendering. Fee required)](/images/osaka/sakaishikita/6b68b0f06.jpg)
![Shared facilities. [Library] Guests can enjoy a relaxing time on the sofa with ottoman (Rendering)](/images/osaka/sakaishikita/6b68b0f09.jpg)
![Shared facilities. [Fitness room] Spacious floor enough to aerobics classes (surcharge)](/images/osaka/sakaishikita/6b68b0f08.jpg)
![Shared facilities. [Parent and child cafe Bambini] While watching how the children play, Moms slowly tea time. Parents and children in the same space, You can enjoy each. Infant safety conscious baby lounge has also been installed (Rendering. Fee required)](/images/osaka/sakaishikita/6b68b0f10.jpg)
![Shared facilities. [Central Garden] Large garden of approximately 2700 sq m which is nestled in the bosom of the on-site, Yet a place that was open to the community, Semi-private oasis surrounded by residential buildings. The wood deck and Bagora people is a lot of encounter is born place gathering. Square of the undulations, Has been planned to sensitive tickle a child's curiosity is nurtured (Rendering)](/images/osaka/sakaishikita/6b68b0f07.jpg)
![Common utility. ["Plane ・ Ensure self-propelled parking lot "more than 100%] 636 cars the plane of the ・ Self-propelled parking is available (of welfare for and eight for the visitors (including car-sharing)). Out privileges is smooth compared to the tower type or a mechanical. Also, With so roof you can get in and out without getting wet in the rain (Rendering)](/images/osaka/sakaishikita/6b68b0f11.jpg)
![Common utility. [Gomidoramu] In two places on site, It is discarded 24 hours a day, 365 days a year combustible waste without having to worry about the collection date, Gomidoramu has been installed. Garbage in the drum, It will be ejected automatically to refuse collection vehicles (illustration)](/images/osaka/sakaishikita/6b68b0f05.gif)
![Common utility. [Home delivery locker (AED storage type)] It installed a temporary store home delivery locker luggage that arrived in the absence in the entrance. AED immediately available in case of emergency (Automated External Defibrillator) is being stored (same specifications)](/images/osaka/sakaishikita/6b68b0f14.jpg)
![Security. [24-hour manned management] 24-hour manned management system has been adopted to protect the dwelling. To quickly respond to an abnormal occurrence on site 24 hours a day managing member of the shifts is not the day or night ※ WEST casa until (West Casa) the completion of the second Industrial Zone will be the interim management (conceptual diagram)](/images/osaka/sakaishikita/6b68b0f01.gif)
![Security. [Comprehensive security system of 24-hour surveillance] It introduced a comprehensive security system that runs 24 hours a day, 365 days a year full-time. A magnet crime prevention sensor installed in the entrance door of each dwelling unit, If the sensor senses an abnormal automatically report to a "Disaster Reduction Center", "Kansai Electric Power SOS" and "management company". "Disaster Prevention Center" and "management company" promptly grasp the situation in close cooperation ・ Together with the corresponding, To the appropriate contact to the relevant organizations throughout, such as police and fire, if necessary (logo)](/images/osaka/sakaishikita/6b68b0f15.gif)
![Security. [Emit ・ Mansion system] The most advanced method of utilizing home security, It is Emmitt ・ Mansion is a system. Peace of mind of your information and away the home that has been come to visit in the absence ・ Safety information, Via the Internet will receive the mobile phones and personal computers of the go (illustration)](/images/osaka/sakaishikita/6b68b0f16.gif)
![Building structure. [Welding closed girdle muscular (part) and spiral muscle] In order to reinforce the pillars of concrete, Was subjected to a welding process to seam as "welding closed girdle muscular", The Obisuji was to reduce the seam be wrapped helically main reinforcement adopt a "spiral muscle". Pillar structure with a stickiness in the strong robust also in shear destruction at the time of the earthquake will be realized (conceptual diagram)](/images/osaka/sakaishikita/6b68b0f17.gif)
![Building structure. [Double reinforcement] The Tosakai wall of reinforced concrete structure that divides the space between the adjacent dwelling unit, Double distribution muscle assembled to double the rebar has been adopted. To achieve high strength and durability than the single Haisuji, Except it has become a hard structure that caused the cracks to the shaking of an earthquake (part / Conceptual diagram)](/images/osaka/sakaishikita/6b68b0f18.gif)
![Building structure. [outer wall] The outer wall, A thickness of about 180 ~ 250mm of reinforced concrete wall (part ALC about 100mm, Extruded cement board about 60mm) has been adopted. To reduce the noise from the outside to increase the durability. Also, Inside is to enhance the thermal insulation properties by a heat insulating inner sprayed foam urethane foam (conceptual diagram)](/images/osaka/sakaishikita/6b68b0f19.gif)
































