Investing in Japanese real estate
2014October
26,818,544 yen ~ 44,203,408 yen, 2LDK + S (storeroom) ~ 4LDK, 75.22 sq m ~ 110.95 sq m
New Apartments » Kansai » Osaka prefecture » Sakai City, Minami-ku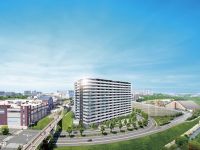 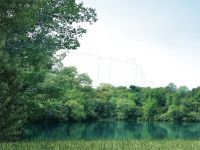
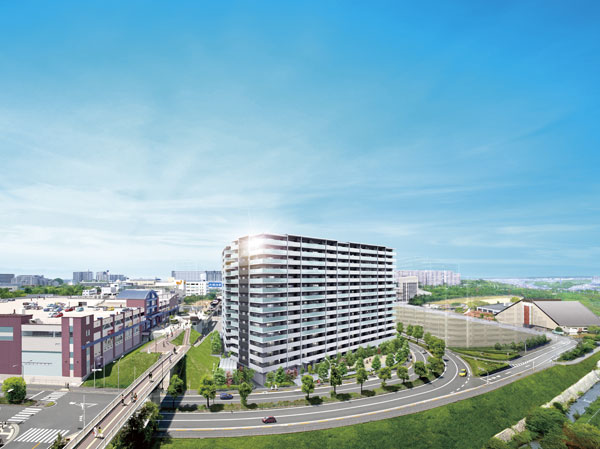 Exterior - Rendering 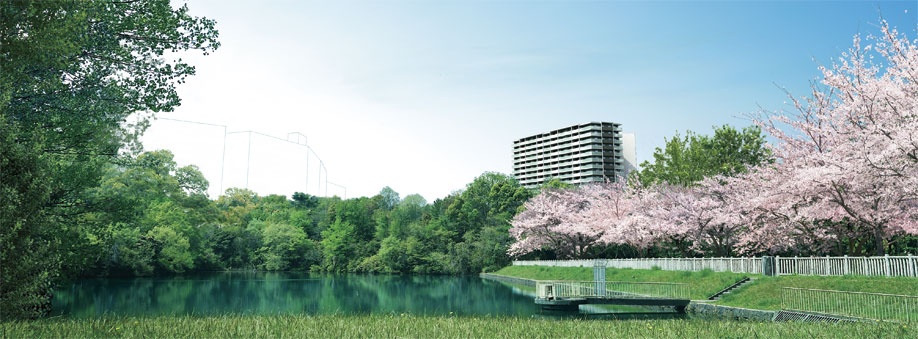 Local vicinity image Illustration (local vicinity Aerial and, Which was raised to draw a drawing, In fact and may vary) 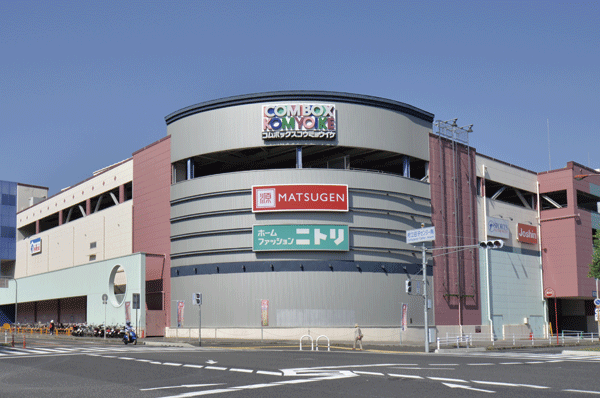 COMBOX Komyoike / About 50m 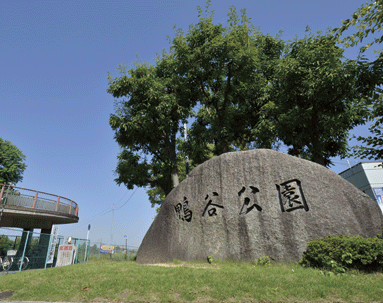 Kamodani park / About 240m 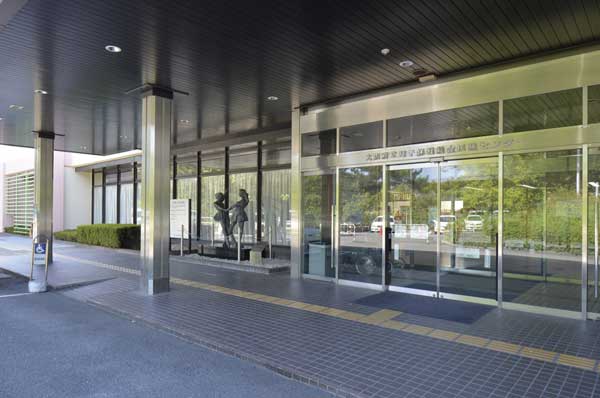 Osaka Maternal and Child Health Medical Center / About 510m 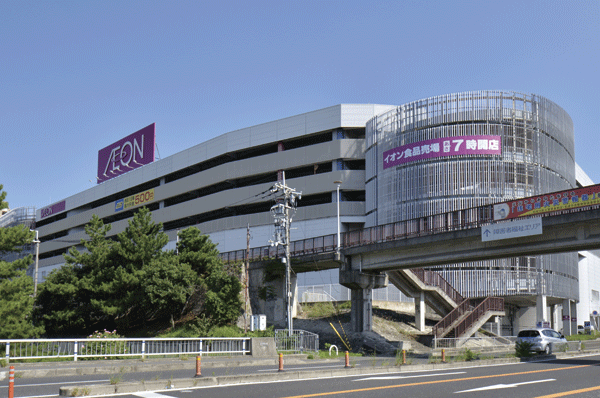 Ion Komyoike shop / About 100m 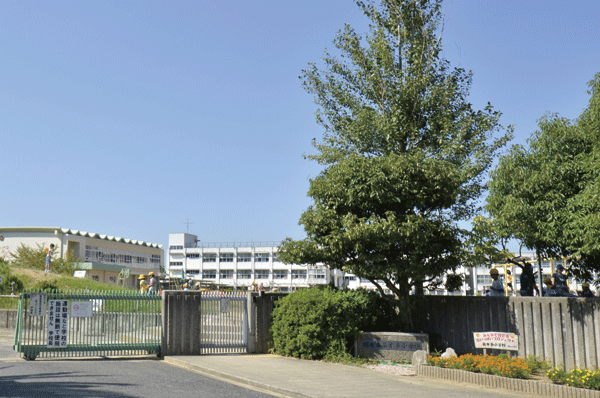 Miki multi-elementary school / About 920m 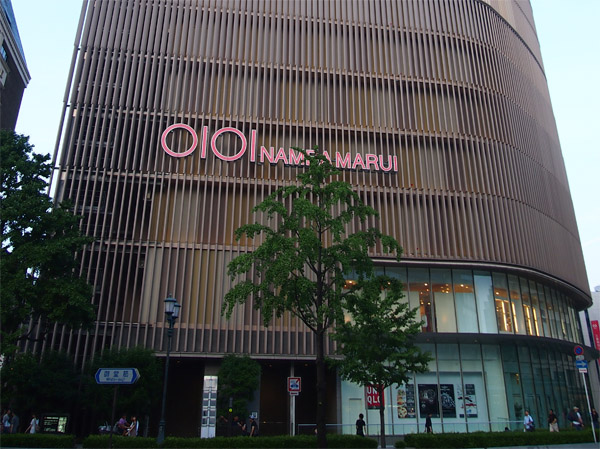 Namba Marui 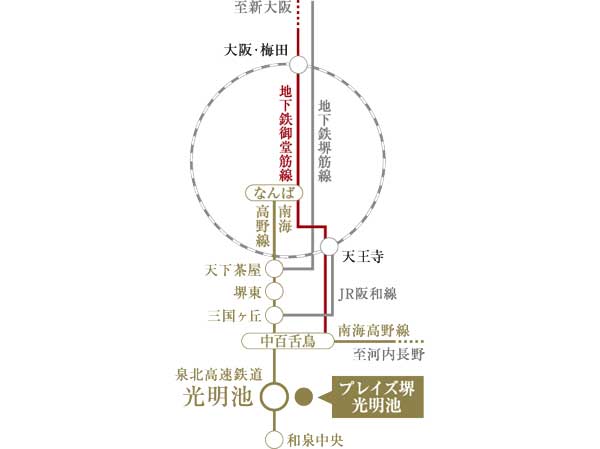 Access view 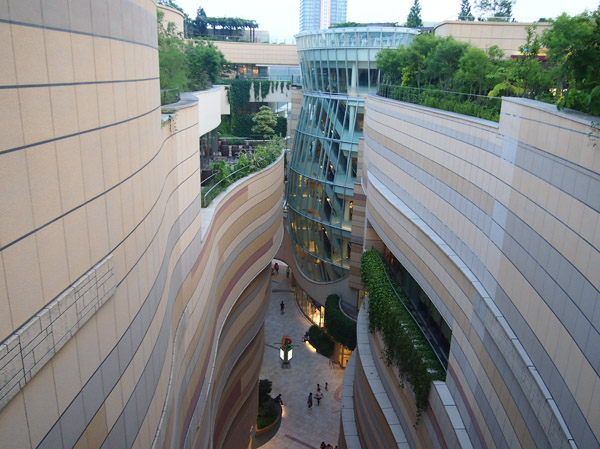 Namba Marui Surrounding environment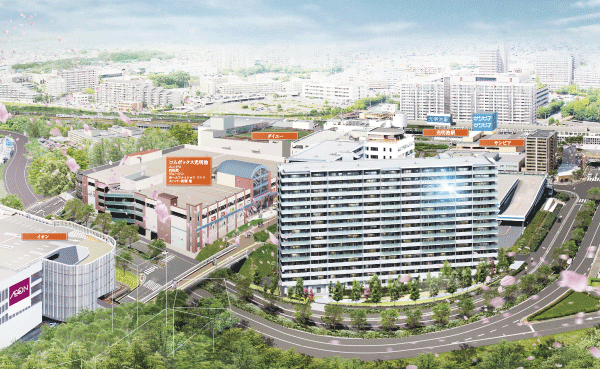 Combining the appearance Rendering to draw cause illustrations based on local near the Aerial the (2013 February shooting). In fact a slightly different Buildings and facilities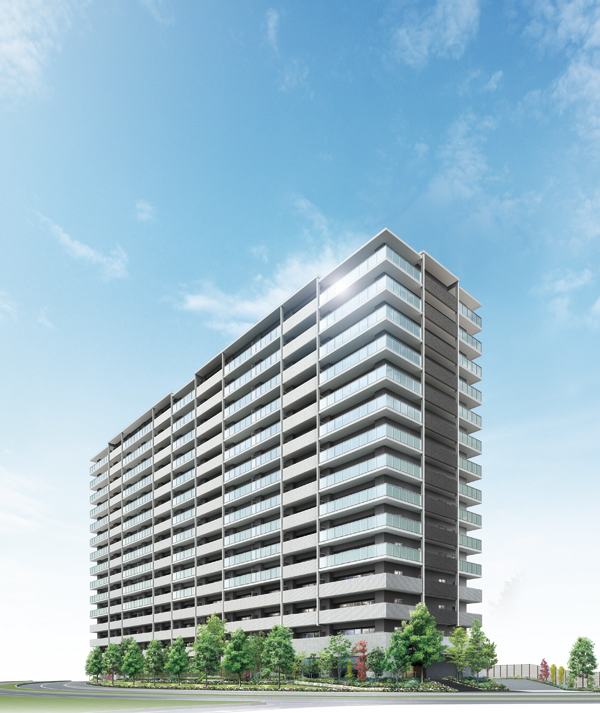 The property to be born to give a vast site in the city block their limited Station. As big community total 242 families are both nurture the dream of a new life, Next evolution of the town have been symbolized. The exterior design conscious of the future urban landscape, Such as has been adopted glass handrail emphasize Marion and cosmopolitan taste a vertical line (Exterior view) 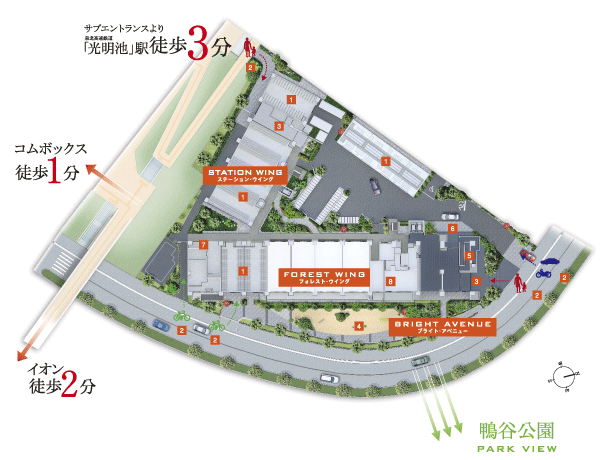 Layout with a margin of two residential buildings in the vast grounds, Shared space is reserved in a relaxed manner. In addition to the parking lot and bicycle parking lot was to enrich, Provided until the on-site park and guest room, Affluent life you can enjoy (site layout) Surrounding environment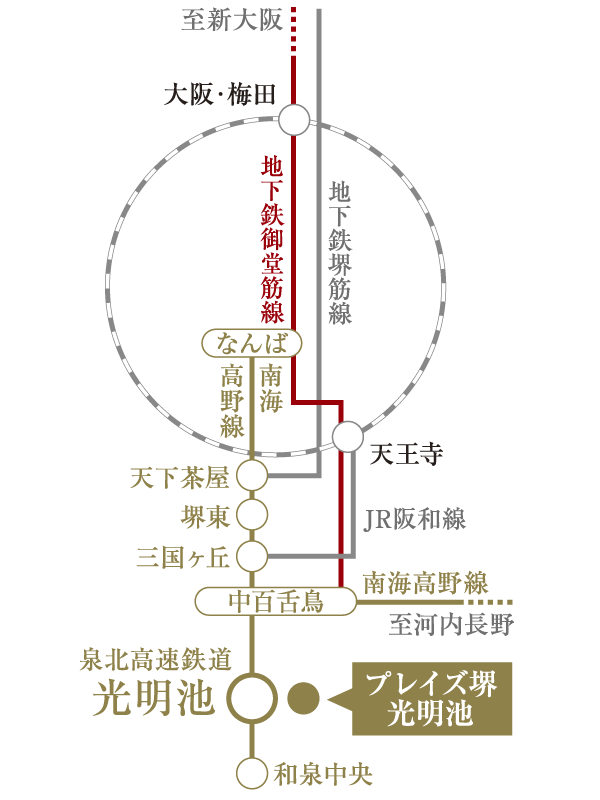 Senboku 3-minute walk from the high-speed rail "Komyoike" station. Direct connection to the terminal station "Namba" station 31 minutes. "Umeda" access to the subway Midosuji Line and the JR Hanwa Line that leads to "Tennoji" is also comfortable (traffic view) 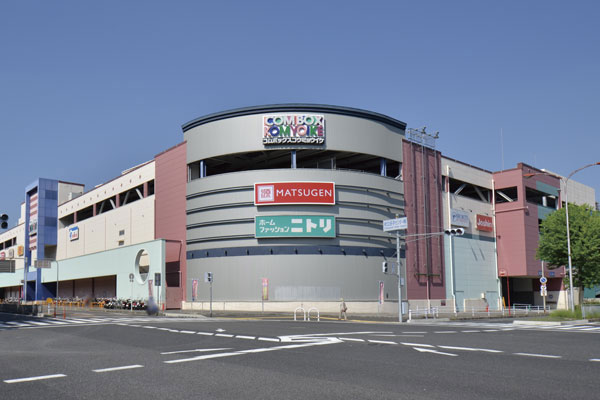 "Komyoike" is in front of the station the city districts spread on the south side of the station large-scale commercial facilities such as "Sanpia", "Daiei" "com box" integration. Daily shopping is also a convenience of Ease. further, We also enriched banks and hospitals, As a convenience, you can realize as much as live (com box Komyoike / 1-minute walk ・ About 50m) 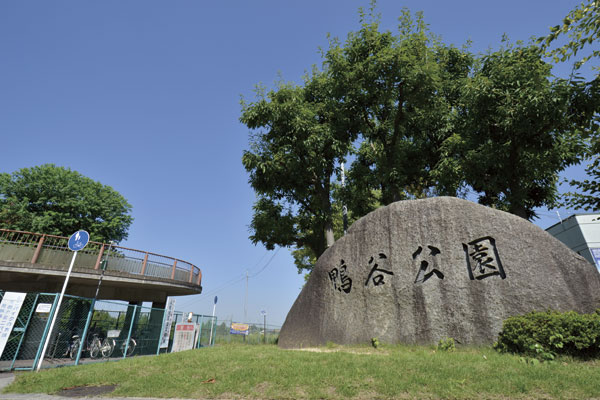 The property of the position is also very attractive to the vast green in front of the eyes are spread. In the park, which is also located popular cherry blossoms, Jogging and walking also feel free to enjoy (Kamodani park / 3-minute walk ・ About 240m) Living![Living. [living ・ dining] It is filled mind to relaxing moments, A spread living ・ dining. Out-pole method does not go out of the pillar-type wide opening and corner facing the balcony, Filled with a feeling of opening, You feel the luxury room (L type model room)](/images/osaka/sakaishiminami/700888e01.jpg) [living ・ dining] It is filled mind to relaxing moments, A spread living ・ dining. Out-pole method does not go out of the pillar-type wide opening and corner facing the balcony, Filled with a feeling of opening, You feel the luxury room (L type model room) ![Living. [living ・ dining] Living welcoming is filled with the brightness and freshness ・ dining. Natural kindness is alive, It is bright and airy space (H type model room)](/images/osaka/sakaishiminami/700888e02.jpg) [living ・ dining] Living welcoming is filled with the brightness and freshness ・ dining. Natural kindness is alive, It is bright and airy space (H type model room) Kitchen![Kitchen. [kitchen] Kitchen to be fascinated by the sophisticated functional beauty. Is also counter expression that conversation can be enjoyed with the family in the living room during the cooking and cleaning up. Countertops, Beautifully strong artificial marble to scratches and dirt has been adopted (H type model room)](/images/osaka/sakaishiminami/700888e03.jpg) [kitchen] Kitchen to be fascinated by the sophisticated functional beauty. Is also counter expression that conversation can be enjoyed with the family in the living room during the cooking and cleaning up. Countertops, Beautifully strong artificial marble to scratches and dirt has been adopted (H type model room) ![Kitchen. [Quiet sink] Effect by adopting the silent type and reduce the sound of the water wings Sink sink damping material of (same specifications)](/images/osaka/sakaishiminami/700888e04.jpg) [Quiet sink] Effect by adopting the silent type and reduce the sound of the water wings Sink sink damping material of (same specifications) ![Kitchen. [Dishwasher] Fully automatic to dry from cleaning in one switch. You can wash with a small amount of water (same specifications)](/images/osaka/sakaishiminami/700888e05.jpg) [Dishwasher] Fully automatic to dry from cleaning in one switch. You can wash with a small amount of water (same specifications) ![Kitchen. [Hyper-glass coat the top plate] Easy to clean hyper glass coat top plate just wipe a quick. After a certain period of time is with the ability to fire in automatic (same specifications)](/images/osaka/sakaishiminami/700888e06.jpg) [Hyper-glass coat the top plate] Easy to clean hyper glass coat top plate just wipe a quick. After a certain period of time is with the ability to fire in automatic (same specifications) ![Kitchen. [Baseboards with storage All slide cabinet] Ya which do not usually use, Cleaner housing stock up and the feet part. Except for the adoption (some with baseboards storage use without waste space. Same specifications)](/images/osaka/sakaishiminami/700888e07.jpg) [Baseboards with storage All slide cabinet] Ya which do not usually use, Cleaner housing stock up and the feet part. Except for the adoption (some with baseboards storage use without waste space. Same specifications) Bathing-wash room![Bathing-wash room. [Mist sauna function with gas hot water bathroom heating dryer "mist Kawakku"] It is equipped with a splash mist to encourage at once sweating, You can enjoy mist sauna. heating ・ Drying ・ ventilation ・ In addition to the cool breeze functions, etc., Suppression of mold, Clothing of deodorizing function was also added (same specifications)](/images/osaka/sakaishiminami/700888e08.jpg) [Mist sauna function with gas hot water bathroom heating dryer "mist Kawakku"] It is equipped with a splash mist to encourage at once sweating, You can enjoy mist sauna. heating ・ Drying ・ ventilation ・ In addition to the cool breeze functions, etc., Suppression of mold, Clothing of deodorizing function was also added (same specifications) ![Bathing-wash room. [Bathroom in the hot water supply remote control] A certain amount of hot water beam in the only button operation ・ Keep warm ・ Burning can be easily chase, Adopt a bathroom in the hot water supply remote control (same specifications)](/images/osaka/sakaishiminami/700888e09.jpg) [Bathroom in the hot water supply remote control] A certain amount of hot water beam in the only button operation ・ Keep warm ・ Burning can be easily chase, Adopt a bathroom in the hot water supply remote control (same specifications) ![Bathing-wash room. [Low-floor type tub] Straddles the height of the tub is kept to about 450mm, You can also bathe in peace towards the children and the elderly (same specifications)](/images/osaka/sakaishiminami/700888e10.jpg) [Low-floor type tub] Straddles the height of the tub is kept to about 450mm, You can also bathe in peace towards the children and the elderly (same specifications) Balcony ・ terrace ・ Private garden![balcony ・ terrace ・ Private garden. [balcony] Maximum output to ensure the width of about 2.0m, Ikaseru balcony as the room full of outdoor living. Guests can relax and watch the landscape spread, Spread the fun and or grow vegetables scene as a kitchen garden (H type model room (June 2013 shooting) to the CG synthesizing the sky. In fact a slightly different)](/images/osaka/sakaishiminami/700888e11.jpg) [balcony] Maximum output to ensure the width of about 2.0m, Ikaseru balcony as the room full of outdoor living. Guests can relax and watch the landscape spread, Spread the fun and or grow vegetables scene as a kitchen garden (H type model room (June 2013 shooting) to the CG synthesizing the sky. In fact a slightly different) ![balcony ・ terrace ・ Private garden. [Slop sink] Adopt a convenient slop sink that can draw water and the like on the balcony (same specifications)](/images/osaka/sakaishiminami/700888e12.jpg) [Slop sink] Adopt a convenient slop sink that can draw water and the like on the balcony (same specifications) Receipt [U's Style] In the limited space functionally smart, "Beautifully live" original storage system, "U's Style" stuck in the housing has been adopted (logo) ![Receipt. [Refreshing shoe box] Glove compartment drawers and wire rack, System shoe box that is convenient, such as door built-in umbrella stand was packed. Original shoe box that combines high functionality and rich amount of storage (same specifications)](/images/osaka/sakaishiminami/700888e14.jpg) [Refreshing shoe box] Glove compartment drawers and wire rack, System shoe box that is convenient, such as door built-in umbrella stand was packed. Original shoe box that combines high functionality and rich amount of storage (same specifications) ![Receipt. [Nice dresser] The wash room to arrange a daily grooming, Soft large slide housed Ya with closer, Outlet of the housing part, Easy makeup tray, such as that used in the dual structure, Easy access and easy to put away adopted the original vanity (same specifications)](/images/osaka/sakaishiminami/700888e15.jpg) [Nice dresser] The wash room to arrange a daily grooming, Soft large slide housed Ya with closer, Outlet of the housing part, Easy makeup tray, such as that used in the dual structure, Easy access and easy to put away adopted the original vanity (same specifications) Interior![Interior. [Master bedroom] The spacious master bedroom spend gracefully a couple of private time. Or quietly Katara', Spend in their own way reading, etc.. Fun Mel so such a precious moment, Design with an emphasis on spread. Also provided study corner and spacious (L type model room)](/images/osaka/sakaishiminami/700888e16.jpg) [Master bedroom] The spacious master bedroom spend gracefully a couple of private time. Or quietly Katara', Spend in their own way reading, etc.. Fun Mel so such a precious moment, Design with an emphasis on spread. Also provided study corner and spacious (L type model room) ![Interior. [Private room] Of course, as a children's room, As a study for reading or business, Or such as a hobby room to enjoy the hobby, Private room that can be used in multi-purpose in accordance with the lifestyle. Ensure the functional closet for beautiful and comfortable space (L type model room)](/images/osaka/sakaishiminami/700888e17.jpg) [Private room] Of course, as a children's room, As a study for reading or business, Or such as a hobby room to enjoy the hobby, Private room that can be used in multi-purpose in accordance with the lifestyle. Ensure the functional closet for beautiful and comfortable space (L type model room) ![Interior. [Entrance] Served with kindness on the idea of Yingbin, Entrance was directing the hospitality. Paying attention to such as the surface material of the floor tiles and shoe box, The moment you set foot, Has been finished in a space feel wrapped are such a comfort (L type model room)](/images/osaka/sakaishiminami/700888e18.jpg) [Entrance] Served with kindness on the idea of Yingbin, Entrance was directing the hospitality. Paying attention to such as the surface material of the floor tiles and shoe box, The moment you set foot, Has been finished in a space feel wrapped are such a comfort (L type model room) ![Interior. [Children's room] Western-style to be able to spend comfortably as a private room. For example, as a children's room, Space of the room on the assumption has been secured to put the furniture, such as a bed or desk (H type model room)](/images/osaka/sakaishiminami/700888e19.jpg) [Children's room] Western-style to be able to spend comfortably as a private room. For example, as a children's room, Space of the room on the assumption has been secured to put the furniture, such as a bed or desk (H type model room) 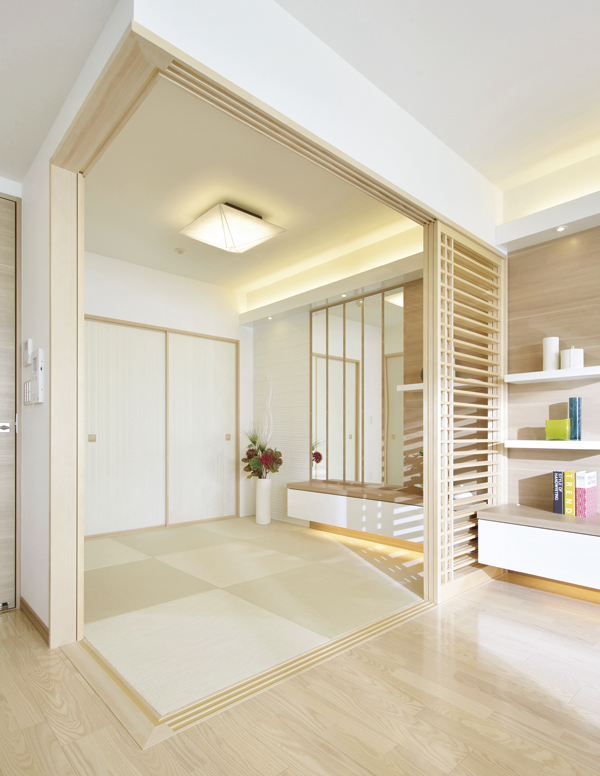 (Shared facilities ・ Common utility ・ Pet facility ・ Variety of services ・ Security ・ Earthquake countermeasures ・ Disaster-prevention measures ・ Building structure ・ Such as the characteristics of the building) Shared facilities![Shared facilities. [Entrance hall] Entrance Hall to lead live towards the to the private area. From the glass wall is, Soft sunlight is poured, Green shadow will hover your planting (Rendering)](/images/osaka/sakaishiminami/700888f07.jpg) [Entrance hall] Entrance Hall to lead live towards the to the private area. From the glass wall is, Soft sunlight is poured, Green shadow will hover your planting (Rendering) ![Shared facilities. [Guest rooms] Guest rooms Guests were spacious as the room can accommodate is provided (surcharge. Rendering)](/images/osaka/sakaishiminami/700888f09.jpg) [Guest rooms] Guest rooms Guests were spacious as the room can accommodate is provided (surcharge. Rendering) ![Shared facilities. [Kids Room] Playground Ya children on a rainy day, It established the Children's room available in the parent and child as a play space for small children ※ Use meeting chamber (1) as a children's room (Rendering)](/images/osaka/sakaishiminami/700888f10.jpg) [Kids Room] Playground Ya children on a rainy day, It established the Children's room available in the parent and child as a play space for small children ※ Use meeting chamber (1) as a children's room (Rendering) Security![Security. [Auto-lock system] The main entrance, Adopt an auto-lock system. In conjunction with the recording function with hands-free intercom in each dwelling unit, You can unlock after checking with the video and audio the visitor. This is a system of peace of mind that you can shut out the suspicious person to enter the system or annoying sales in the entrance (conceptual diagram)](/images/osaka/sakaishiminami/700888f11.gif) [Auto-lock system] The main entrance, Adopt an auto-lock system. In conjunction with the recording function with hands-free intercom in each dwelling unit, You can unlock after checking with the video and audio the visitor. This is a system of peace of mind that you can shut out the suspicious person to enter the system or annoying sales in the entrance (conceptual diagram) ![Security. [Security system "Owl 24"] If you are having detected the abnormality such as a fire, Immediately and automatically reported to the Owl 24 center, Respond appropriately is staff. Peace of mind of living ・ Security system of 24-hour-a-day watch firmly on the safety (conceptual diagram)](/images/osaka/sakaishiminami/700888f12.gif) [Security system "Owl 24"] If you are having detected the abnormality such as a fire, Immediately and automatically reported to the Owl 24 center, Respond appropriately is staff. Peace of mind of living ・ Security system of 24-hour-a-day watch firmly on the safety (conceptual diagram) ![Security. [Recording function with hands-free intercom] In conjunction with the auto-lock system, Equipped with a recording function with hands-free intercom that can be confirmed by the video and audio of the visitors to the entrance (same specifications)](/images/osaka/sakaishiminami/700888f13.jpg) [Recording function with hands-free intercom] In conjunction with the auto-lock system, Equipped with a recording function with hands-free intercom that can be confirmed by the video and audio of the visitors to the entrance (same specifications) ![Security. [Reversible dimple key] The key to the entrance door, It can be used by inserting either sides. Huge key proud of the difference between the number of, Adopt a reversible dimple key replication also be difficult (conceptual diagram)](/images/osaka/sakaishiminami/700888f14.jpg) [Reversible dimple key] The key to the entrance door, It can be used by inserting either sides. Huge key proud of the difference between the number of, Adopt a reversible dimple key replication also be difficult (conceptual diagram) ![Security. [Crime prevention thumb turn ・ Sickle-type dead bolt lock] The lock on the inside of the front door of each dwelling unit, Adopted prevent crime prevention thumb an incorrect answer tablets. Also, The key part equipped with a strong strike to receive it with sickle-type dead bolt lock, Works well with respect to pry such as by bar (same specifications)](/images/osaka/sakaishiminami/700888f15.jpg) [Crime prevention thumb turn ・ Sickle-type dead bolt lock] The lock on the inside of the front door of each dwelling unit, Adopted prevent crime prevention thumb an incorrect answer tablets. Also, The key part equipped with a strong strike to receive it with sickle-type dead bolt lock, Works well with respect to pry such as by bar (same specifications) Features of the building![Features of the building. [appearance] So that finished in the overall classy look, Coordination around the white system of tile. Extensive use of glass handrail, To design that gave the clarity and shine to the facade. Partially Brown system of tile as an accent to tighten the facial expression has been placed (Rendering)](/images/osaka/sakaishiminami/700888f04.jpg) [appearance] So that finished in the overall classy look, Coordination around the white system of tile. Extensive use of glass handrail, To design that gave the clarity and shine to the facade. Partially Brown system of tile as an accent to tighten the facial expression has been placed (Rendering) ![Features of the building. [Bright Avenue] Taking advantage of the relaxed certain site, Bright Avenue walk while enjoying the natural color. Abundant trees and flowers will brings a sense of the season of the four seasons (Rendering)](/images/osaka/sakaishiminami/700888f05.jpg) [Bright Avenue] Taking advantage of the relaxed certain site, Bright Avenue walk while enjoying the natural color. Abundant trees and flowers will brings a sense of the season of the four seasons (Rendering) ![Features of the building. [entrance] We are greeted from the spacious stairs, Installed an elegant entrance filled with grade feeling to the Forest Wing (Rendering)](/images/osaka/sakaishiminami/700888f06.jpg) [entrance] We are greeted from the spacious stairs, Installed an elegant entrance filled with grade feeling to the Forest Wing (Rendering) ![Features of the building. [Porte-cochere] You can also loading and unloading of cars getting on and off and luggage, Installing a suitable hotel-like driveway also to greet the important guest (Rendering)](/images/osaka/sakaishiminami/700888f08.jpg) [Porte-cochere] You can also loading and unloading of cars getting on and off and luggage, Installing a suitable hotel-like driveway also to greet the important guest (Rendering) Building structure![Building structure. [Spiral band muscle ・ Welding closed girdle muscular] I surrounds the main reinforcement of the pillars in the seamless "spiral girdle muscular" or "welding closed girdle muscular". To strengthen the load-bearing of stickiness of the entire building, Lateral forces that occur during an earthquake will exert a strong resistance to the (shear force) (conceptual diagram)](/images/osaka/sakaishiminami/700888f16.gif) [Spiral band muscle ・ Welding closed girdle muscular] I surrounds the main reinforcement of the pillars in the seamless "spiral girdle muscular" or "welding closed girdle muscular". To strengthen the load-bearing of stickiness of the entire building, Lateral forces that occur during an earthquake will exert a strong resistance to the (shear force) (conceptual diagram) ![Building structure. [Building frame structure] Stuck to the invisible part, Building frame structure in pursuit of peace of mind and trust. Ceiling a double ceiling, Piping ・ The corresponding structure easy to like when performing remodeling and maintenance by providing the wiring space. About 200mm above the floor slab and ΔLL of (except the first floor dwelling units) (1) by the sound insulation flooring -4 grade, To reduce the living sound transmitted to the lower floors (conceptual diagram)](/images/osaka/sakaishiminami/700888f17.gif) [Building frame structure] Stuck to the invisible part, Building frame structure in pursuit of peace of mind and trust. Ceiling a double ceiling, Piping ・ The corresponding structure easy to like when performing remodeling and maintenance by providing the wiring space. About 200mm above the floor slab and ΔLL of (except the first floor dwelling units) (1) by the sound insulation flooring -4 grade, To reduce the living sound transmitted to the lower floors (conceptual diagram) ![Building structure. [PRC slab ・ Unbonded method] Ceiling prevents the deflection of the slab in the PC steel wire, PRC slab with minimal joists that support the slab ・ Adopted unbonded method. Except (type part in a space where there is a neat feeling of opening. Conceptual diagram)](/images/osaka/sakaishiminami/700888f18.gif) [PRC slab ・ Unbonded method] Ceiling prevents the deflection of the slab in the PC steel wire, PRC slab with minimal joists that support the slab ・ Adopted unbonded method. Except (type part in a space where there is a neat feeling of opening. Conceptual diagram) ![Building structure. [Full-flat design] living ・ The living room from the dining, Up to the water around, Adopted as much as possible full-flat design that eliminates a step in the dwelling unit. Such as consideration of the accident prevention in the dwelling unit by tripping, Achieve a friendly residence in and small children elderly (entrance ・ Except the balcony, etc.. Conceptual diagram)](/images/osaka/sakaishiminami/700888f19.gif) [Full-flat design] living ・ The living room from the dining, Up to the water around, Adopted as much as possible full-flat design that eliminates a step in the dwelling unit. Such as consideration of the accident prevention in the dwelling unit by tripping, Achieve a friendly residence in and small children elderly (entrance ・ Except the balcony, etc.. Conceptual diagram) ![Building structure. [24-hour ventilation system] The 24-hour ventilation function of bathroom ventilation fan, Always fine airflow generated in the dwelling unit. The dirty air discharged even in a state closing the window, It adopted a fresh outside air (conceptual diagram)](/images/osaka/sakaishiminami/700888f20.gif) [24-hour ventilation system] The 24-hour ventilation function of bathroom ventilation fan, Always fine airflow generated in the dwelling unit. The dirty air discharged even in a state closing the window, It adopted a fresh outside air (conceptual diagram) ![Building structure. [CASBEE Sakai (Sakai City building comprehensive environmental evaluation system] By building comprehensive environment plan that building owners to submit in Sakai City, And initiatives degree for the four items, such as reducing CO2 emissions, Overall it has been evaluated in five stages the environmental performance of buildings](/images/osaka/sakaishiminami/700888f01.gif) [CASBEE Sakai (Sakai City building comprehensive environmental evaluation system] By building comprehensive environment plan that building owners to submit in Sakai City, And initiatives degree for the four items, such as reducing CO2 emissions, Overall it has been evaluated in five stages the environmental performance of buildings Surrounding environment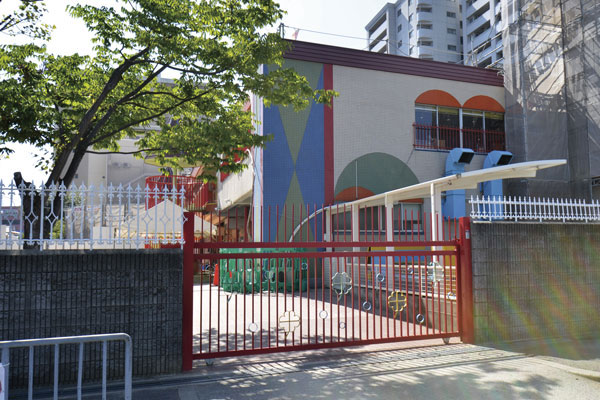 Family nursery Flora (2-minute walk ・ About 150m) 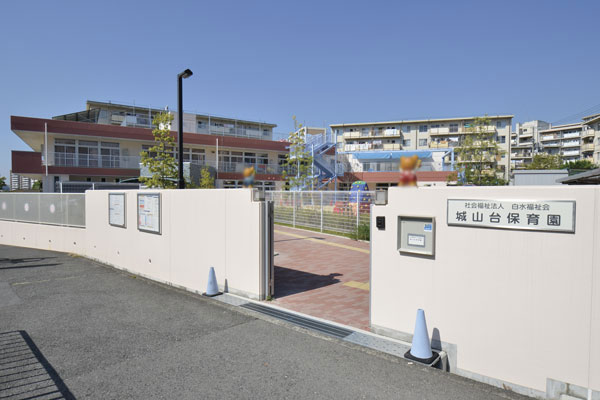 Shiroyamadai nursery school (8-minute walk ・ About 600m) 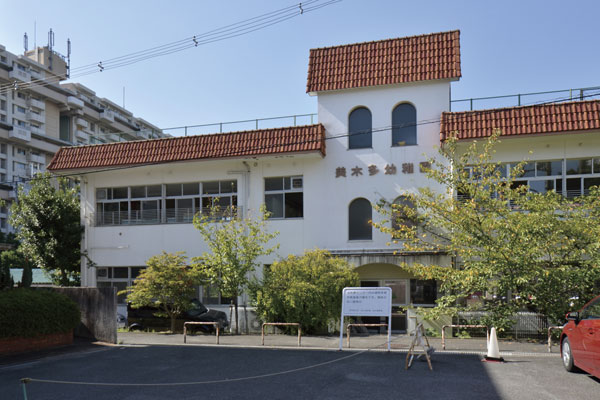 Miki multi-kindergarten (a 10-minute walk ・ About 740m) 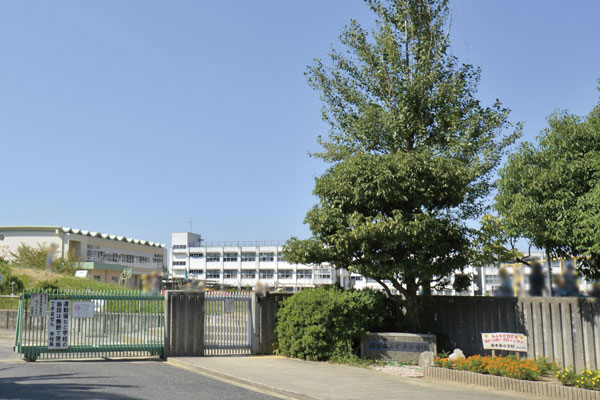 Sakai Tatsumi Kita elementary school (a 12-minute walk ・ About 920m) 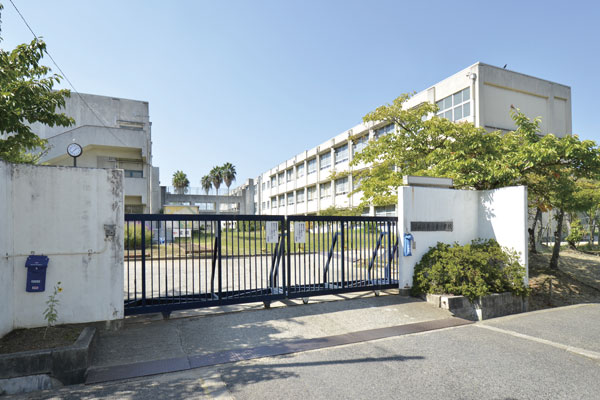 Sakai Tatsumi Northern junior high school (a 10-minute walk ・ About 740m) 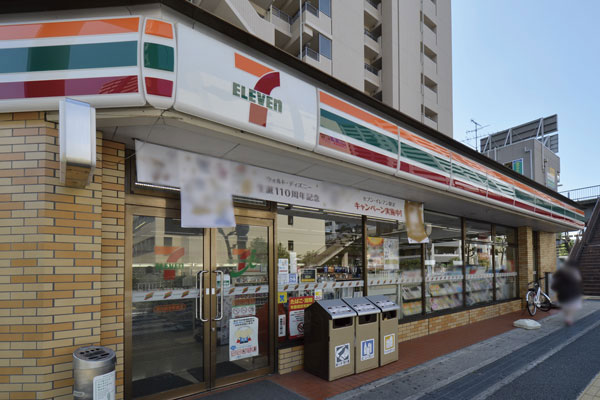 Seven-Eleven Sakai Komyoike Station East store (1-minute walk ・ About 80m) 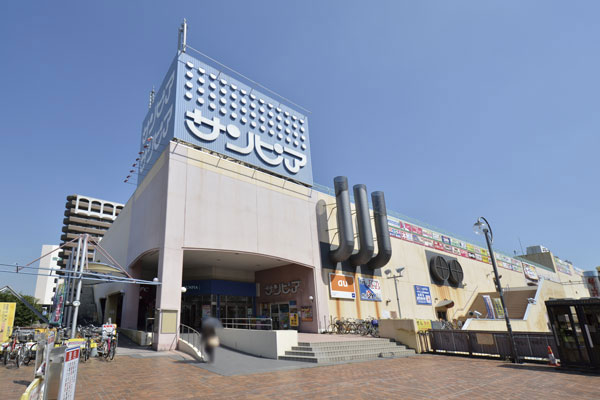 Sanpia (2-minute walk ・ About 140m) 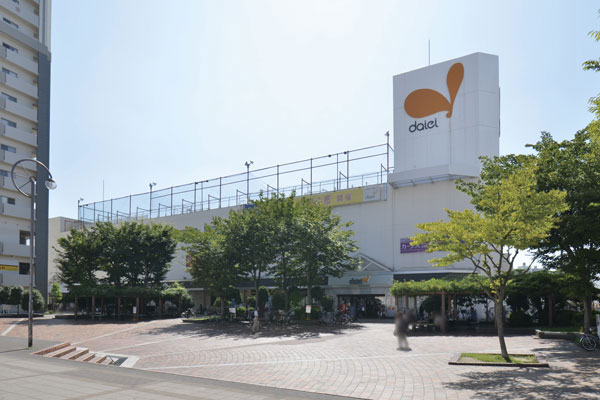 Daiei Komyoike shop (2-minute walk ・ About 150m) 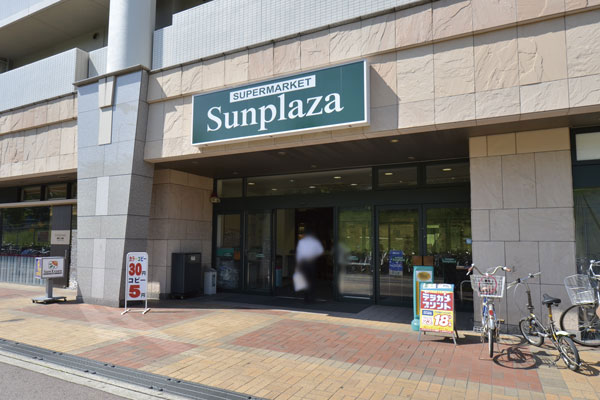 Sun Plaza Komyoike store (5-minute walk ・ About 380m) 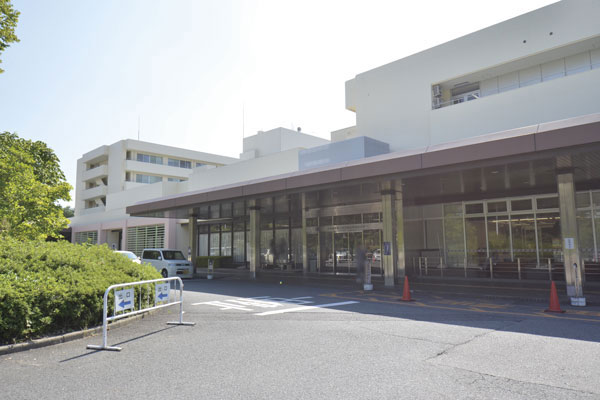 Osaka Maternal and Child Health Medical Center (7 min walk ・ About 510m) 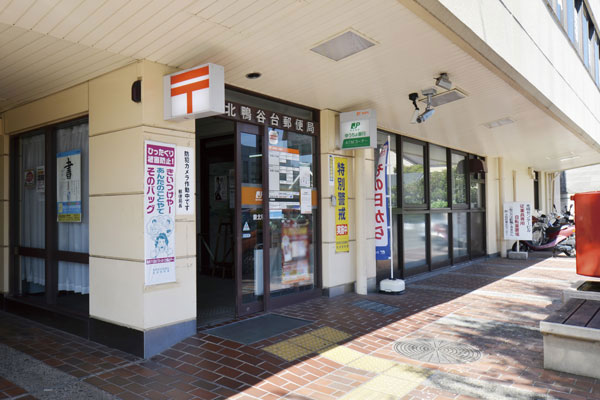 Senboku Kamotanidai post office (a 2-minute walk ・ About 120m) 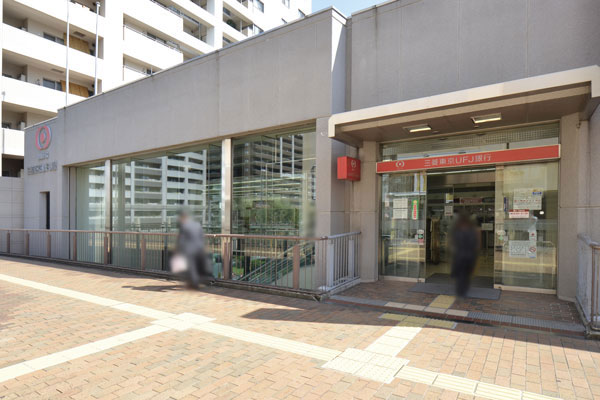 Bank of Tokyo-Mitsubishi UFJ Komyoike Branch (2-minute walk ・ About 120m) 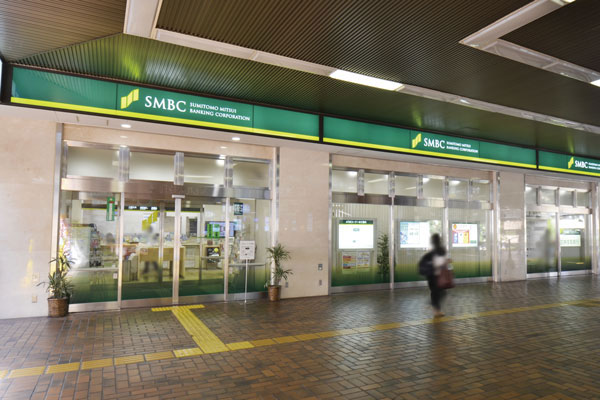 Sumitomo Mitsui Banking Corporation Komyoike Branch (4-minute walk ・ About 320m) 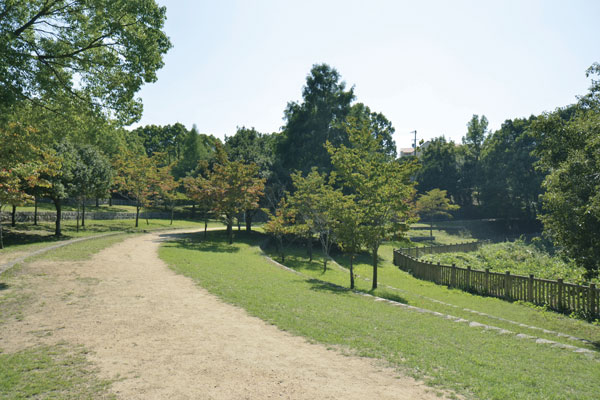 Komyoike green space (7 min walk ・ About 540m) Floor: 4LDK, occupied area: 95.91 sq m, Price: 39,205,859 yen ~ 40,337,288 yen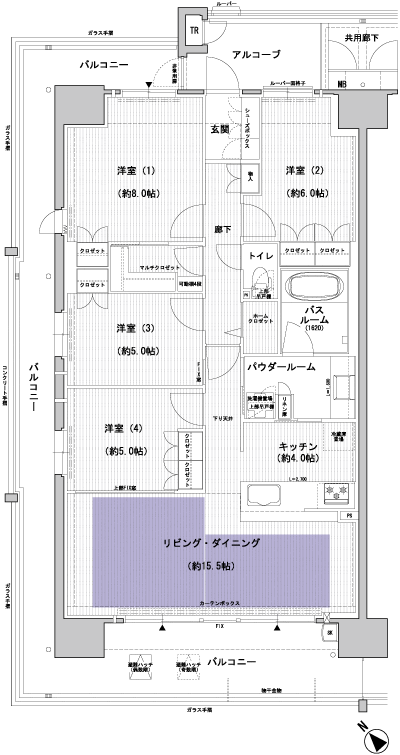 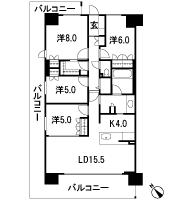 Floor: 3LDK, the area occupied: 77.8 sq m, Price: 28,765,547 yen ~ 30,616,976 yen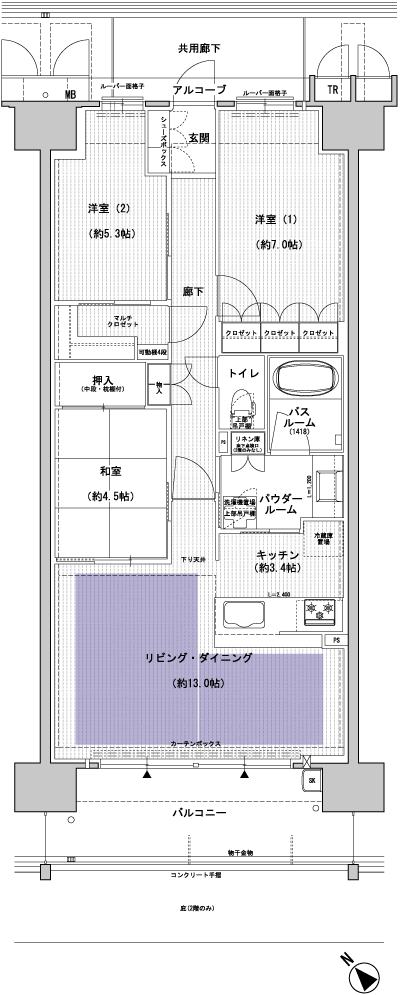 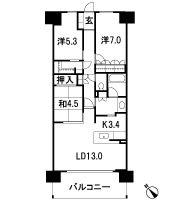 Floor: 3LDK, occupied area: 75.22 sq m, Price: 26,818,544 yen ~ 30,418,544 yen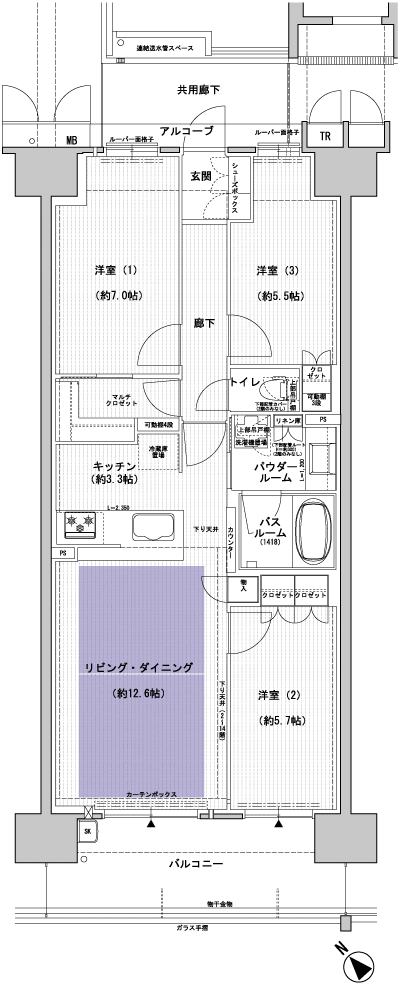 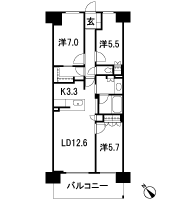 Floor: 3LDK, occupied area: 79.09 sq m, Price: 30,407,620 yen ~ 32,567,620 yen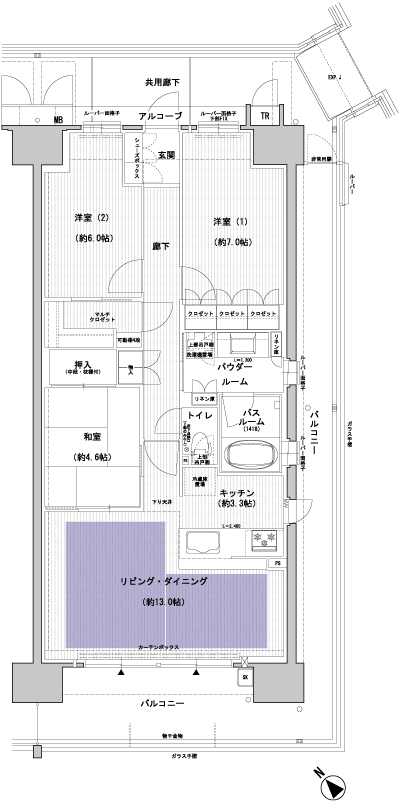 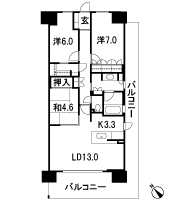 Floor: 4LDK, occupied area: 110.95 sq m, Price: 44,203,408 yen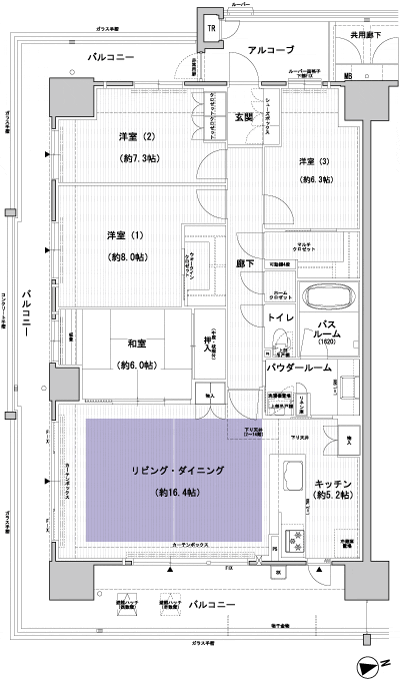 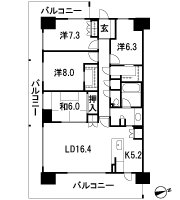 Floor: 3LDK, occupied area: 81 sq m, Price: 29,476,516 yen ~ 31,430,801 yen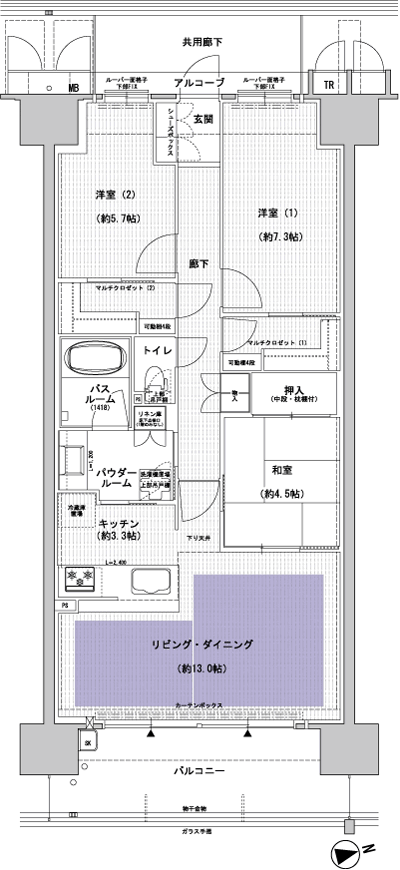 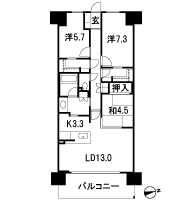 Floor: 4LDK, the area occupied: 92.7 sq m, Price: 33,660,634 yen ~ 35,100,634 yen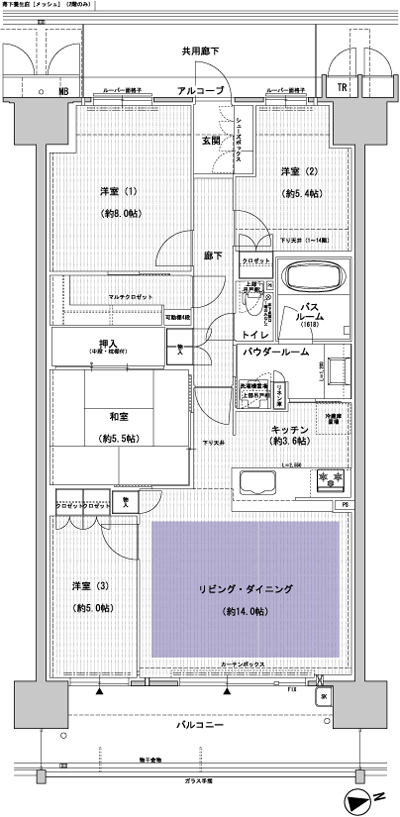 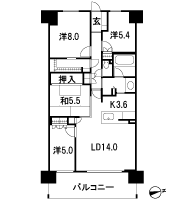 Floor: 3LDK, occupied area: 80.01 sq m, Price: 30,096,453 yen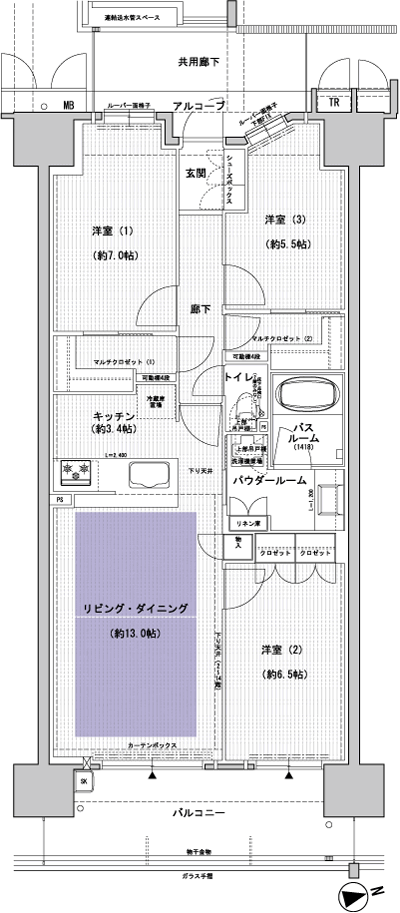 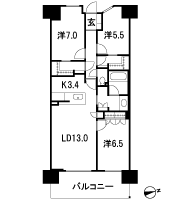 Floor: 3LDK, occupied area: 81 sq m, Price: 29,887,944 yen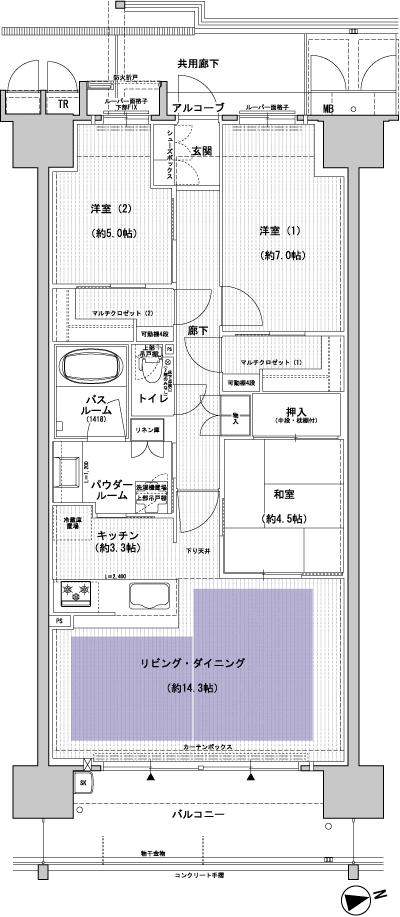 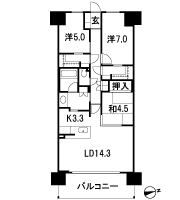 Floor: 4LDK, occupied area: 108.35 sq m, Price: 41,845,032 yen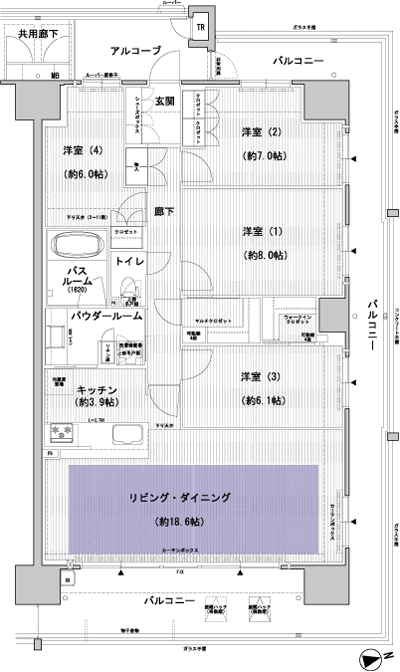 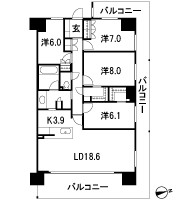 Floor: 2LDK + free room (closet) ・ 3LDK, the area occupied: 76.3 sq m, Price: 26,506,924 yen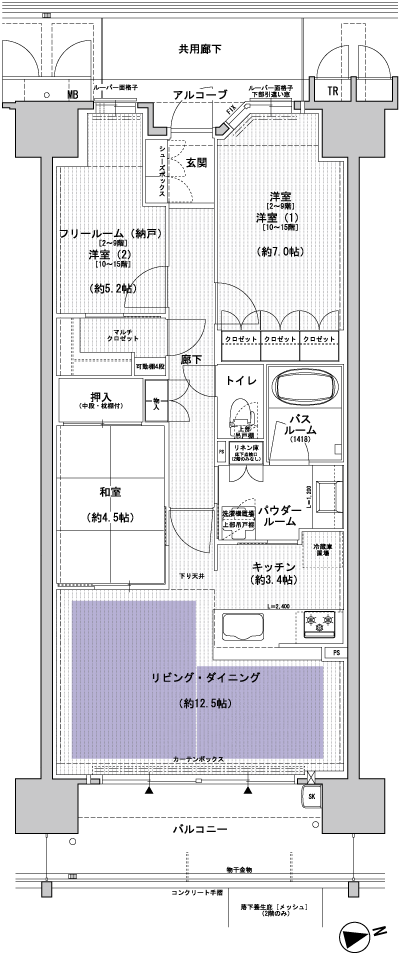 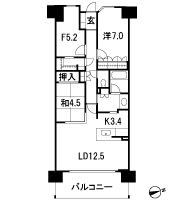 Location | ||||||||||||||||||||||||||||||||||||||||||||||||||||||||||||||||||||||||||||||||||||||||||||||||||||||||||||