Investing in Japanese real estate
2014March
22,263,600 yen ~ 31,921,400 yen, 2LDK + S (storeroom) ~ 4LDK ※ S=F, 63.35 sq m ~ 83.09 sq m
New Apartments » Kansai » Osaka prefecture » Sakai city west district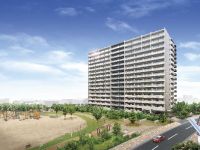 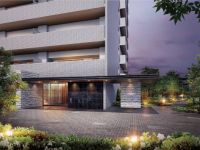
Buildings and facilities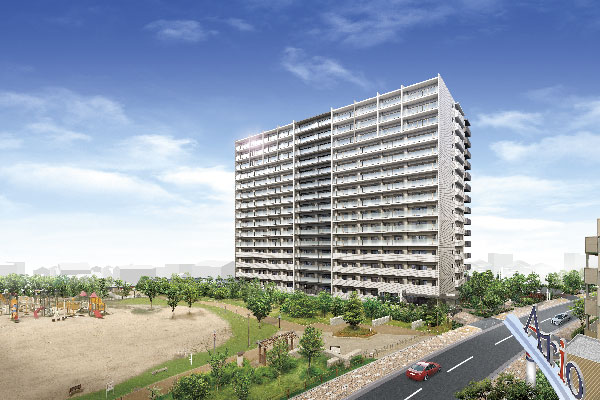 Form that feel the sense of scale is, Refreshing bright white-collar ring in harmony with Park front of the open feeling. Center is to switch to dark gray, Accents have been made. During ~ ・ The upper floors are taken in a lot of sunlight, Translucent handrail also to privacy has been consideration has been adopted (Exterior view) 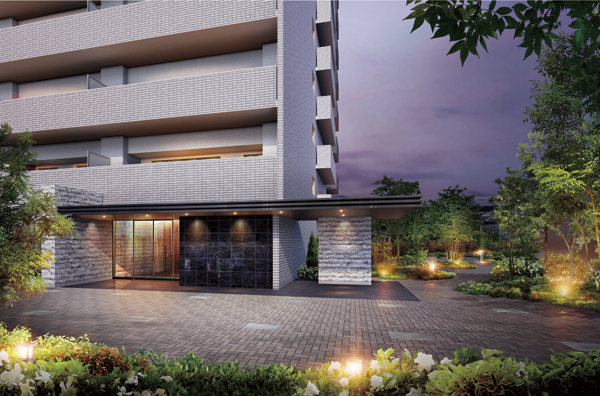 Lush small diameter, This entrance approach to meet comfortably with family and visiting guests to get back to the house (entrance approach Rendering) 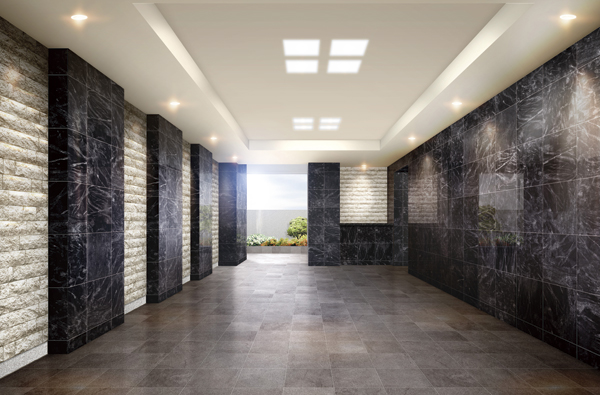 Chic entrance hall, which was based on monotone of white and black, Modern space floating luxury. And the texture of plenty using natural stone was, Richly Trey ceiling of design will produce a high-quality living (Entrance Hall Rendering) 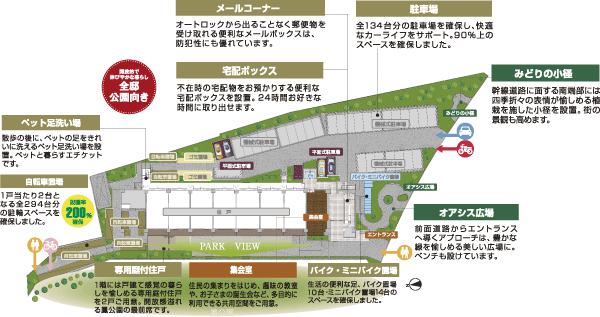 Consideration has been the land plan so that a person can spend 365 days comfortable to live. To ensure the bike racks and parking, By walking car separation, Pedestrian safety has also been consideration. Also, It arranged planting to change the look in each season, such as the Oasis Square and the small diameter of the green, Beautiful point also to the eye have been incorporated everywhere (site layout) Surrounding environment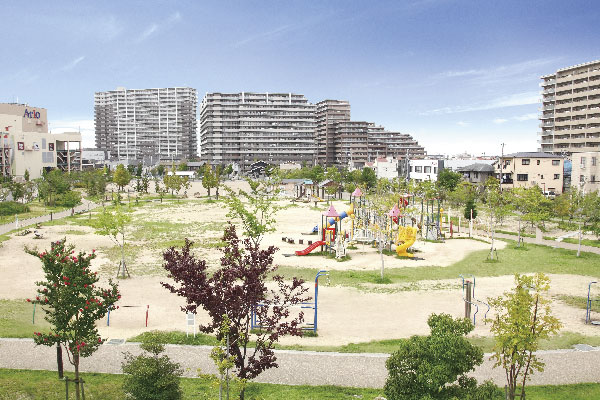 Surrounded by green, Spend moments of rest and play until the elderly from children "Feng park". There will also be a provided disaster prevention park, such as well water water supply equipment in preparation for the event of a disaster 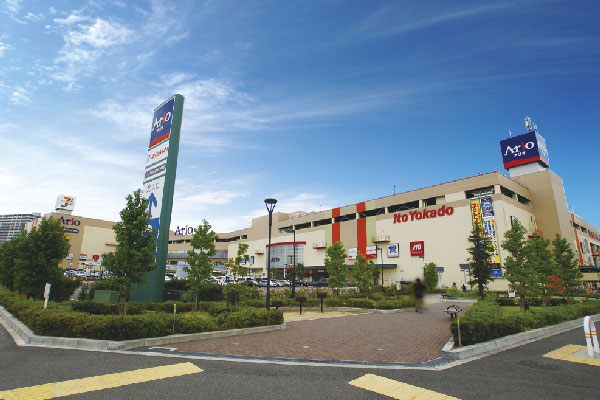 Ito-Yokado, Ario Mall, TOHO Cinemas, etc., Shopping, of course, Gourmet culture can enjoy with the whole family is "Ario Otori" Living![Living. [Gas hot water floor heating "nook"] You warm and fairly dust from the feet in the cozy warmth. Dust also keeps a comfortable indoor environment not to worry about (same specifications)](/images/osaka/sakaishinishi/0f9fc1e09.jpg) [Gas hot water floor heating "nook"] You warm and fairly dust from the feet in the cozy warmth. Dust also keeps a comfortable indoor environment not to worry about (same specifications) Kitchen![Kitchen. [Sliding storage] Harnessed effectively to the back of the space, And out is also easy sliding storage. You can organize efficiently until the seasoning from a large pot (same specifications)](/images/osaka/sakaishinishi/0f9fc1e01.jpg) [Sliding storage] Harnessed effectively to the back of the space, And out is also easy sliding storage. You can organize efficiently until the seasoning from a large pot (same specifications) ![Kitchen. [Hyper-glass coat gas stove] Beautiful and there is a gloss, Dirt is falling easy to care is likely to three-necked gas stove with grill (same specifications)](/images/osaka/sakaishinishi/0f9fc1e02.jpg) [Hyper-glass coat gas stove] Beautiful and there is a gloss, Dirt is falling easy to care is likely to three-necked gas stove with grill (same specifications) ![Kitchen. [Wide type silent sink] Wide sink washable well as large pot easier. It is provided with a control plate on the back of the sink, It is silent type to suppress such as water splashing sound (same specifications)](/images/osaka/sakaishinishi/0f9fc1e03.jpg) [Wide type silent sink] Wide sink washable well as large pot easier. It is provided with a control plate on the back of the sink, It is silent type to suppress such as water splashing sound (same specifications) ![Kitchen. [Water purifier integrated single lever faucet] Convenient hand shower type of faucet to the care of the sink. It is also built-in water purifier that can be used at any time delicious water immediately (same specifications)](/images/osaka/sakaishinishi/0f9fc1e04.jpg) [Water purifier integrated single lever faucet] Convenient hand shower type of faucet to the care of the sink. It is also built-in water purifier that can be used at any time delicious water immediately (same specifications) ![Kitchen. [Range food] High-performance range hood to direct comfortably the cooking time with excellent exhaust efficiency. It is easy to clean (same specifications)](/images/osaka/sakaishinishi/0f9fc1e05.jpg) [Range food] High-performance range hood to direct comfortably the cooking time with excellent exhaust efficiency. It is easy to clean (same specifications) ![Kitchen. [disposer] The garbage that becomes the slime and the smell of the original out during cooking, Speedy to pulverization treatment in the sink. Also it helps in weight loss of garbage ※ There is garbage that can not be part of the process. Please ask the attendant for more information (same specifications)](/images/osaka/sakaishinishi/0f9fc1e06.jpg) [disposer] The garbage that becomes the slime and the smell of the original out during cooking, Speedy to pulverization treatment in the sink. Also it helps in weight loss of garbage ※ There is garbage that can not be part of the process. Please ask the attendant for more information (same specifications) ![Kitchen. [Dishwasher] And out of the dish it is easy to slide storage type of dishwasher. Glean immediate relief of housework burden (same specifications)](/images/osaka/sakaishinishi/0f9fc1e07.jpg) [Dishwasher] And out of the dish it is easy to slide storage type of dishwasher. Glean immediate relief of housework burden (same specifications) ![Kitchen. [Seismic latch] If the hanging cupboard in the kitchen to sense a big shake, "Earthquake-resistant latch" have been installed to lock the door. To protect the safety of those who live to prevent the fall of the storage products, such as tableware (same specifications)](/images/osaka/sakaishinishi/0f9fc1e08.jpg) [Seismic latch] If the hanging cupboard in the kitchen to sense a big shake, "Earthquake-resistant latch" have been installed to lock the door. To protect the safety of those who live to prevent the fall of the storage products, such as tableware (same specifications) Bathing-wash room![Bathing-wash room. [Three-sided mirror back storage] Easy-to-read three-sided mirror of with anti-fog function. Space for accommodating such as tissue small items BOX also provided has been secured in the Kagamiura. Also, 2 socket outlet is also available functional (same specifications)](/images/osaka/sakaishinishi/0f9fc1e12.jpg) [Three-sided mirror back storage] Easy-to-read three-sided mirror of with anti-fog function. Space for accommodating such as tissue small items BOX also provided has been secured in the Kagamiura. Also, 2 socket outlet is also available functional (same specifications) ![Bathing-wash room. [Single lever mixing faucet] Convenient stretch nozzle has been adopted, which can clean the bowl and pull out the spout part. The stylish design is also impressive (same specifications)](/images/osaka/sakaishinishi/0f9fc1e13.jpg) [Single lever mixing faucet] Convenient stretch nozzle has been adopted, which can clean the bowl and pull out the spout part. The stylish design is also impressive (same specifications) ![Bathing-wash room. [Linen cabinet] Convenient linen cabinet has provided in the powder room for storage, such as towels (same specifications)](/images/osaka/sakaishinishi/0f9fc1e14.jpg) [Linen cabinet] Convenient linen cabinet has provided in the powder room for storage, such as towels (same specifications) ![Bathing-wash room. [Mixing faucet with thermostat & bathroom counter] Set stably keep mixing faucet with thermostat supplies the Yune. You can easily save the hot water temperature. Also, It has also been also installed put bathroom counter accessories such as shampoo (same specifications)](/images/osaka/sakaishinishi/0f9fc1e15.jpg) [Mixing faucet with thermostat & bathroom counter] Set stably keep mixing faucet with thermostat supplies the Yune. You can easily save the hot water temperature. Also, It has also been also installed put bathroom counter accessories such as shampoo (same specifications) ![Bathing-wash room. [Otobasu remote control] Water temperature ・ Adjust the amount of hot water, Automatic hot water upholstery features and Reheating of function comes with (same specifications)](/images/osaka/sakaishinishi/0f9fc1e16.jpg) [Otobasu remote control] Water temperature ・ Adjust the amount of hot water, Automatic hot water upholstery features and Reheating of function comes with (same specifications) ![Bathing-wash room. [Kururin poi drainage port] Well use the remaining water in the bathtub, To generate a vortex in the drain trap, The hair and dust to collectively as "Quruli N". Eliminating the frustration of cleaning of drainage port, To achieve the daily further clean the (same specifications)](/images/osaka/sakaishinishi/0f9fc1e17.jpg) [Kururin poi drainage port] Well use the remaining water in the bathtub, To generate a vortex in the drain trap, The hair and dust to collectively as "Quruli N". Eliminating the frustration of cleaning of drainage port, To achieve the daily further clean the (same specifications) Toilet![Toilet. [Bidet] heating ・ Washing ・ Operation easier in the bidet features wall remote control, such as deodorizing. In toilet, It initiates a "deodorizing" automatically when seated, After use switches to about twice the amount of suction from "deodorizing" "path deodorizing", The ability to strongly deodorizing is equipped with (same specifications)](/images/osaka/sakaishinishi/0f9fc1e18.gif) [Bidet] heating ・ Washing ・ Operation easier in the bidet features wall remote control, such as deodorizing. In toilet, It initiates a "deodorizing" automatically when seated, After use switches to about twice the amount of suction from "deodorizing" "path deodorizing", The ability to strongly deodorizing is equipped with (same specifications) ![Toilet. [Sefi on Detect toilet] Compared to the company's traditional toilet bowl, Sefi on Detect toilet bowl is that you have to smooth the unevenness of the pottery surface to the nano-level, With less dirt, Also making it easier to fall dirty. Toilet cleaning even easier, The number of times you also to reduce (illustration)](/images/osaka/sakaishinishi/0f9fc1e19.gif) [Sefi on Detect toilet] Compared to the company's traditional toilet bowl, Sefi on Detect toilet bowl is that you have to smooth the unevenness of the pottery surface to the nano-level, With less dirt, Also making it easier to fall dirty. Toilet cleaning even easier, The number of times you also to reduce (illustration) ![Toilet. [Toilet hanging cupboard] Convenient door with a hanging cupboard has been installed in the housing, such as detergents and toilet paper (same specifications)](/images/osaka/sakaishinishi/0f9fc1e20.jpg) [Toilet hanging cupboard] Convenient door with a hanging cupboard has been installed in the housing, such as detergents and toilet paper (same specifications) Other![Other. [Home security lighting] During the event of a power outage, Home security lighting to illuminate the feet have been installed in the corridor (same specifications)](/images/osaka/sakaishinishi/0f9fc1e10.jpg) [Home security lighting] During the event of a power outage, Home security lighting to illuminate the feet have been installed in the corridor (same specifications) ![Other. [Entrance auto light sensor] Automatically lit sensor senses the temperature change due to the movement of the human ・ Convenient auto light sensor that performs off. During the night of returning home even greets bright (same specifications)](/images/osaka/sakaishinishi/0f9fc1e11.jpg) [Entrance auto light sensor] Automatically lit sensor senses the temperature change due to the movement of the human ・ Convenient auto light sensor that performs off. During the night of returning home even greets bright (same specifications) Security![Security. [24-hour remote monitoring system] Anomaly detection by fire detectors and gas detectors, Report by the emergency button on the security intercom, Crime prevention (magnet) sensor according to the intrusion detection (first floor dwelling unit only), etc., Automatically reported to the control center. I rushed the guards, depending on the situation, Quick ・ Make the accurate response (logo)](/images/osaka/sakaishinishi/0f9fc1f14.gif) [24-hour remote monitoring system] Anomaly detection by fire detectors and gas detectors, Report by the emergency button on the security intercom, Crime prevention (magnet) sensor according to the intrusion detection (first floor dwelling unit only), etc., Automatically reported to the control center. I rushed the guards, depending on the situation, Quick ・ Make the accurate response (logo) ![Security. [Dimple key] To the entrance door, Dimple key that makes it difficult to incorrect tablets such as picking has been adopted. Key pattern climbed to about 12 billion ways, Duplicate almost impossible. Front and back is plugged into that reversible type in either orientation (conceptual diagram)](/images/osaka/sakaishinishi/0f9fc1f02.gif) [Dimple key] To the entrance door, Dimple key that makes it difficult to incorrect tablets such as picking has been adopted. Key pattern climbed to about 12 billion ways, Duplicate almost impossible. Front and back is plugged into that reversible type in either orientation (conceptual diagram) ![Security. [Movable louver surface lattice] The opening of the shared corridor side, Louver surface grating movable have been installed. Ensure the lighting and ventilation while block the line of sight, Also excellent to further crime prevention (same specifications)](/images/osaka/sakaishinishi/0f9fc1f15.jpg) [Movable louver surface lattice] The opening of the shared corridor side, Louver surface grating movable have been installed. Ensure the lighting and ventilation while block the line of sight, Also excellent to further crime prevention (same specifications) ![Security. [Door scope with shutter] Set up a door scope you can see the entrance before the visitors from within the dwelling unit, With a shutter that is not peep from the outside has been adopted (same specifications)](/images/osaka/sakaishinishi/0f9fc1f16.jpg) [Door scope with shutter] Set up a door scope you can see the entrance before the visitors from within the dwelling unit, With a shutter that is not peep from the outside has been adopted (same specifications) ![Security. [Sickle-type dead bolt lock] Strengthen against prying caused by bar, Sturdy sickle type dead lock is equipped with (same specifications)](/images/osaka/sakaishinishi/0f9fc1f17.gif) [Sickle-type dead bolt lock] Strengthen against prying caused by bar, Sturdy sickle type dead lock is equipped with (same specifications) ![Security. [Crime prevention thumb turn] Drill holes in the front door, Turn the thumb (knob) by such tools as incorrect lock measures to open the key, Thumb screwdriver with prevention features have been adopted (same specifications)](/images/osaka/sakaishinishi/0f9fc1f18.jpg) [Crime prevention thumb turn] Drill holes in the front door, Turn the thumb (knob) by such tools as incorrect lock measures to open the key, Thumb screwdriver with prevention features have been adopted (same specifications) ![Security. [Intercom with color monitor] From the installed intercom with color monitor in the living room of each dwelling unit, Auto-lock system that can unlock the set entrance door of the entrance. Since the visitor can see in the video and audio, It difficult to suspicious individual intrusion, It can also support within the dwelling unit to cumbersome salesperson (same specifications)](/images/osaka/sakaishinishi/0f9fc1f20.jpg) [Intercom with color monitor] From the installed intercom with color monitor in the living room of each dwelling unit, Auto-lock system that can unlock the set entrance door of the entrance. Since the visitor can see in the video and audio, It difficult to suspicious individual intrusion, It can also support within the dwelling unit to cumbersome salesperson (same specifications) Features of the building![Features of the building. [appearance] Form that feel the sense of scale is, Refreshing bright white-collar ring in harmony with Park front of the open feeling. Center is to switch to dark gray, Accents have been made. During ~ ・ The upper floors are taken in a lot of sunlight, Translucent handrail also to privacy has been consideration has been adopted (Rendering)](/images/osaka/sakaishinishi/0f9fc1f01.jpg) [appearance] Form that feel the sense of scale is, Refreshing bright white-collar ring in harmony with Park front of the open feeling. Center is to switch to dark gray, Accents have been made. During ~ ・ The upper floors are taken in a lot of sunlight, Translucent handrail also to privacy has been consideration has been adopted (Rendering) Building structure![Building structure. [Pile foundation] Basis of the present property is, And cast-in-place steel concrete 拡底 pile is adopted, Driving a total of 24 of the pile until the formation of the rigid support ground of the ground about 41m, Firmly support the whole building (conceptual diagram)](/images/osaka/sakaishinishi/0f9fc1f06.gif) [Pile foundation] Basis of the present property is, And cast-in-place steel concrete 拡底 pile is adopted, Driving a total of 24 of the pile until the formation of the rigid support ground of the ground about 41m, Firmly support the whole building (conceptual diagram) ![Building structure. [Opening reinforcement] The opening of the wife dwelling unit outer wall, Vertical as opening reinforcement ・ The horizontal reinforcement, The further the corners, Oblique muscle has been subjected. This, Protect the opening from locally occurring force at the time of earthquake. further, To suppress the crack of opening around ※ For the opening reinforcement is, Pillar ・ Liang ・ Composite section and the seismic slit portion of the slab are excluded (conceptual diagram)](/images/osaka/sakaishinishi/0f9fc1f07.gif) [Opening reinforcement] The opening of the wife dwelling unit outer wall, Vertical as opening reinforcement ・ The horizontal reinforcement, The further the corners, Oblique muscle has been subjected. This, Protect the opening from locally occurring force at the time of earthquake. further, To suppress the crack of opening around ※ For the opening reinforcement is, Pillar ・ Liang ・ Composite section and the seismic slit portion of the slab are excluded (conceptual diagram) ![Building structure. [Double reinforcement] The Tosakaikabe, Double reinforcement to partner the rebar in the double has been adopted in the concrete. High durability compared to its conventional single-reinforcement is obtained (conceptual diagram)](/images/osaka/sakaishinishi/0f9fc1f08.gif) [Double reinforcement] The Tosakaikabe, Double reinforcement to partner the rebar in the double has been adopted in the concrete. High durability compared to its conventional single-reinforcement is obtained (conceptual diagram) ![Building structure. [Full-flat design] Peace of mind without fear of stumble that there is no difference in level on the floor when entering the room from the hallway. Kitchen such a flat floor design, Expand to the water around, such as a wash basin, The inside of the dwelling unit to full-flat. Also be a smooth movement of the cleaning and furniture, To achieve the residence of gentle peace of mind for those who of small children and elderly (conceptual diagram)](/images/osaka/sakaishinishi/0f9fc1f09.gif) [Full-flat design] Peace of mind without fear of stumble that there is no difference in level on the floor when entering the room from the hallway. Kitchen such a flat floor design, Expand to the water around, such as a wash basin, The inside of the dwelling unit to full-flat. Also be a smooth movement of the cleaning and furniture, To achieve the residence of gentle peace of mind for those who of small children and elderly (conceptual diagram) ![Building structure. [LL-45 sound insulation sheet flooring] As a countermeasure to the upper and lower floors of the living sound, By adopting the sheet flooring of high sound insulation LL-45 grade, It has been consideration to the reduction of lightweight impact noise, such as the sound of Kotsun when drop objects on the floor. Also, Difficult sheet flooring that scratch-has been adopted (conceptual diagram)](/images/osaka/sakaishinishi/0f9fc1f10.gif) [LL-45 sound insulation sheet flooring] As a countermeasure to the upper and lower floors of the living sound, By adopting the sheet flooring of high sound insulation LL-45 grade, It has been consideration to the reduction of lightweight impact noise, such as the sound of Kotsun when drop objects on the floor. Also, Difficult sheet flooring that scratch-has been adopted (conceptual diagram) ![Building structure. [Welding closed girdle muscular (pillar structure)] The most important role structural columns in the durability of the building, Load-bearing tenacity is increased by adopting the welding closed girdle muscular with a welded joint part of the band muscle, By increasing the binding force of the concrete, It increases the earthquake resistance of buildings ※ There is a place you are using a part of the spiral muscle (conceptual diagram)](/images/osaka/sakaishinishi/0f9fc1f11.gif) [Welding closed girdle muscular (pillar structure)] The most important role structural columns in the durability of the building, Load-bearing tenacity is increased by adopting the welding closed girdle muscular with a welded joint part of the band muscle, By increasing the binding force of the concrete, It increases the earthquake resistance of buildings ※ There is a place you are using a part of the spiral muscle (conceptual diagram) ![Building structure. [Double ceiling] Double the ceiling of the method to provide a space between the upper floor of the concrete slab and the ceiling it has been adopted in all houses. It will be easier to respond to maintenance work and the future of the reform by passing it through the pipes and electrical wiring in the space (conceptual diagram)](/images/osaka/sakaishinishi/0f9fc1f12.gif) [Double ceiling] Double the ceiling of the method to provide a space between the upper floor of the concrete slab and the ceiling it has been adopted in all houses. It will be easier to respond to maintenance work and the future of the reform by passing it through the pipes and electrical wiring in the space (conceptual diagram) ![Building structure. [PRC slab ・ Unbonded method (except 1 floor)] Ceiling prevents the deflection of the slab in the PC steel wire, Minimize the joists. It will be the residence of a certain sense of open (conceptual diagram)](/images/osaka/sakaishinishi/0f9fc1f13.gif) [PRC slab ・ Unbonded method (except 1 floor)] Ceiling prevents the deflection of the slab in the PC steel wire, Minimize the joists. It will be the residence of a certain sense of open (conceptual diagram) ![Building structure. [CASBEE Sakai (Sakai City building comprehensive environmental evaluation system] By building comprehensive environment plan that building owners to submit in Sakai City, And initiatives degree for the four items, such as reducing CO2 emissions, Overall it has been evaluated in five stages the environmental performance of buildings](/images/osaka/sakaishinishi/0f9fc1f19.gif) [CASBEE Sakai (Sakai City building comprehensive environmental evaluation system] By building comprehensive environment plan that building owners to submit in Sakai City, And initiatives degree for the four items, such as reducing CO2 emissions, Overall it has been evaluated in five stages the environmental performance of buildings Surrounding environment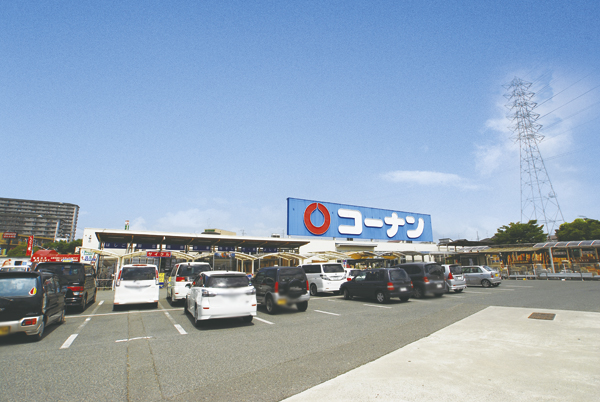 Home improvement Konan Takaishi Tomiki shop (an 8-minute walk ・ About 590m) 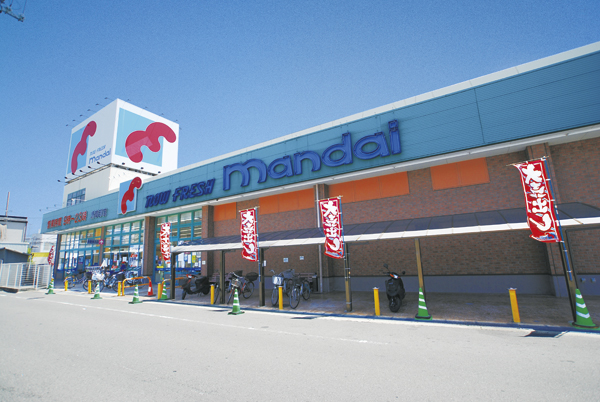 mandai Sakai Kusakabe store (a 9-minute walk ・ About 650m) 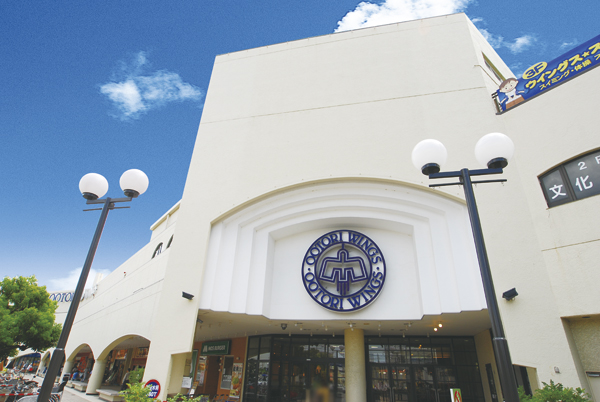 Feng Wings Daiei Feng shop (walk 11 minutes ・ About 830m) 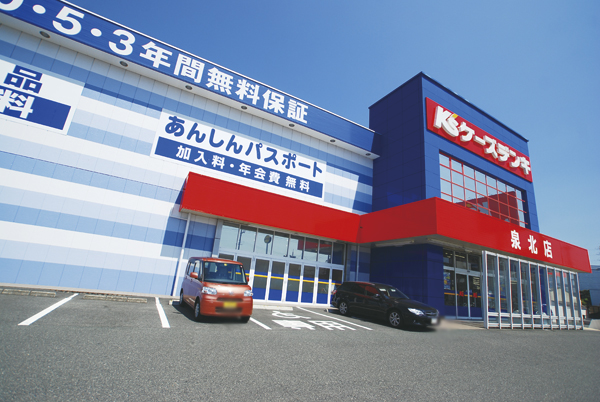 K's Denki Senboku shop (a 15-minute walk ・ About 1130m) 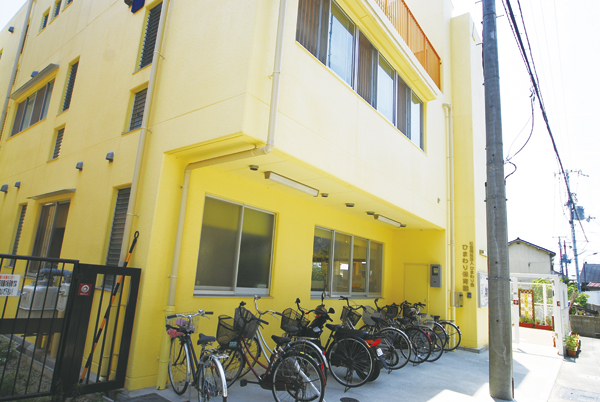 Sunflower nursery school (4-minute walk ・ About 260m) 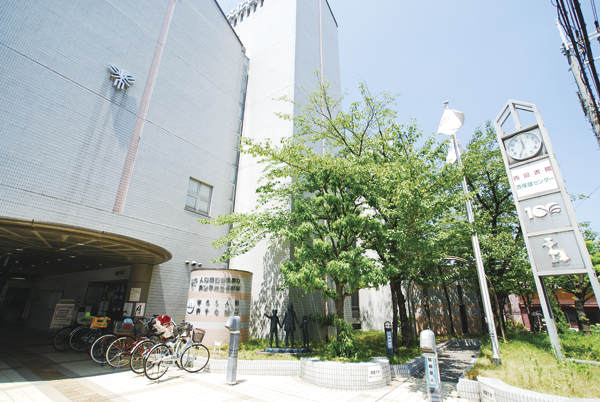 Feng health Cultural Center (a 4-minute walk ・ About 320m) 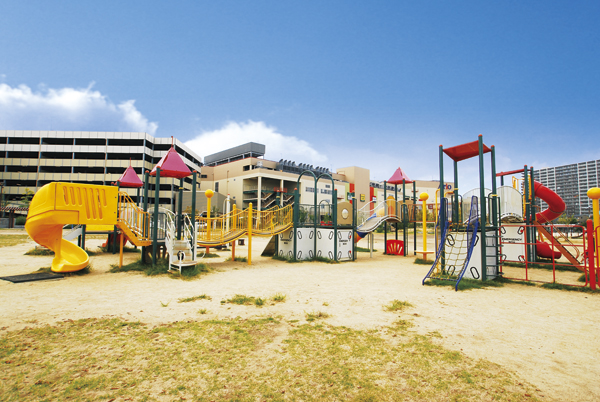 Feng park (a 1-minute walk ・ About 10m) 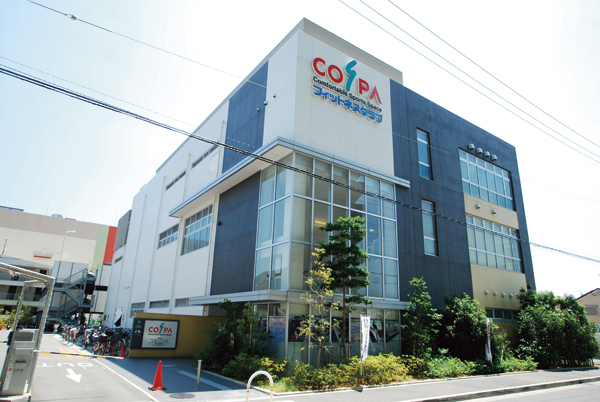 Co ・ Scan ・ Pa ・ Feng (a 5-minute walk ・ About 390m) 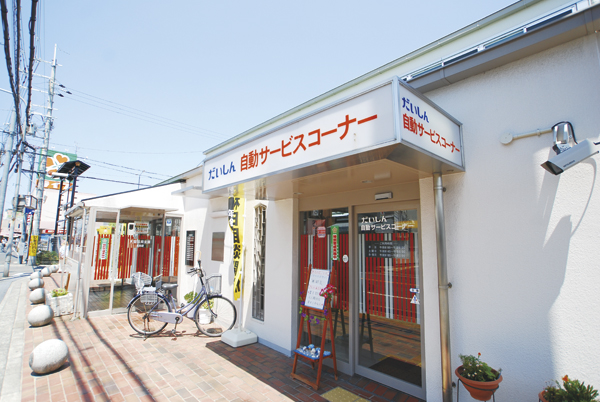 Osaka credit union Feng Branch (3-minute walk ・ About 230m) 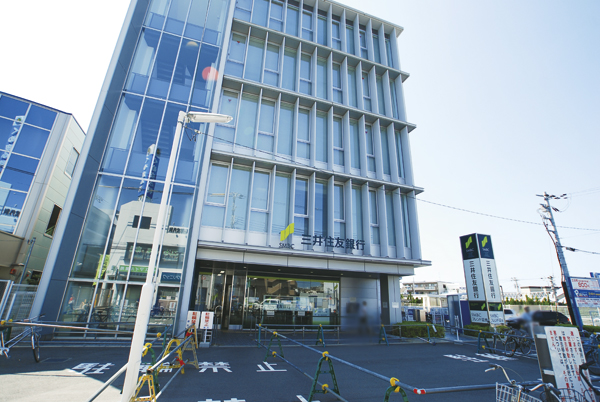 Sumitomo Mitsui Banking Corporation Feng branch (a 10-minute walk ・ About 740m) 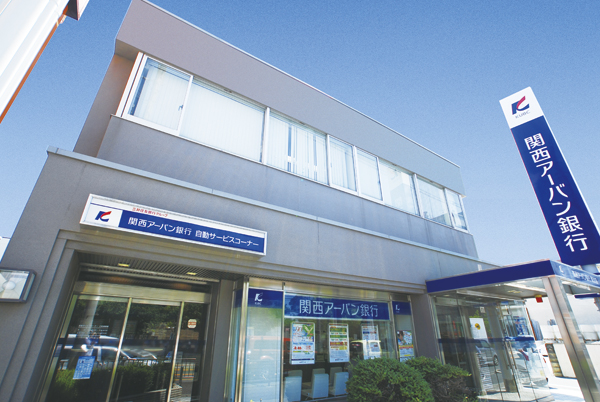 Kansai Urban Bank Feng branch (a 10-minute walk ・ About 780m) 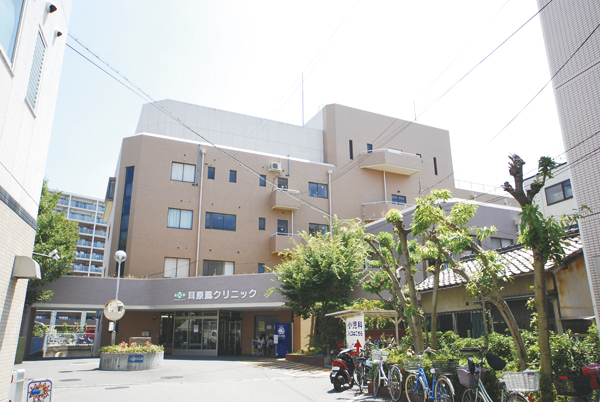 Dojinkai Minohara Feng Clinic (a 5-minute walk ・ About 340m) 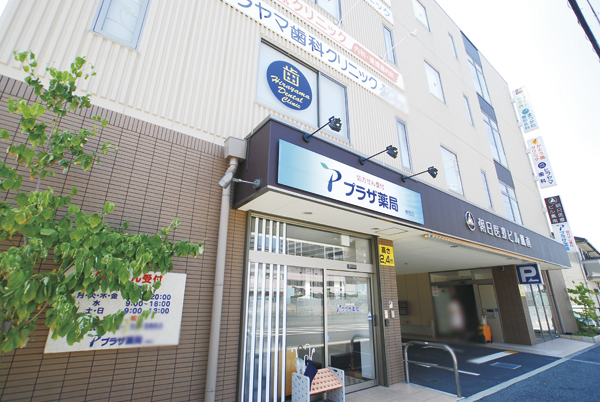 Asahi Medical Building (6-minute walk ・ About 440m) 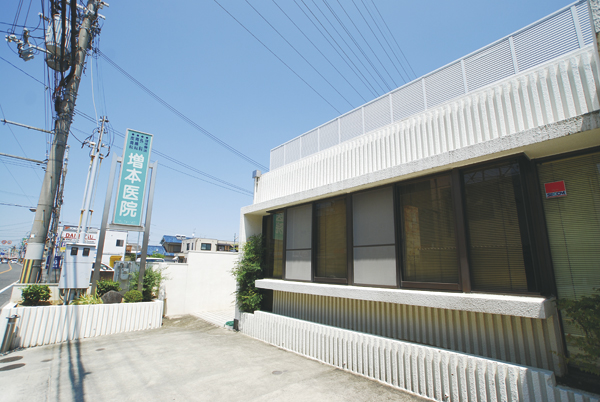 Masumoto clinic (6-minute walk ・ About 460m) 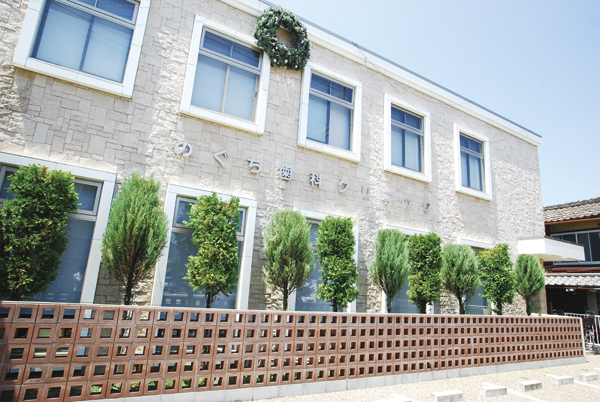 Noguchi dental clinic (8-minute walk ・ About 580m) Floor: 3LDK, occupied area: 76.91 sq m, Price: 29,887,800 yen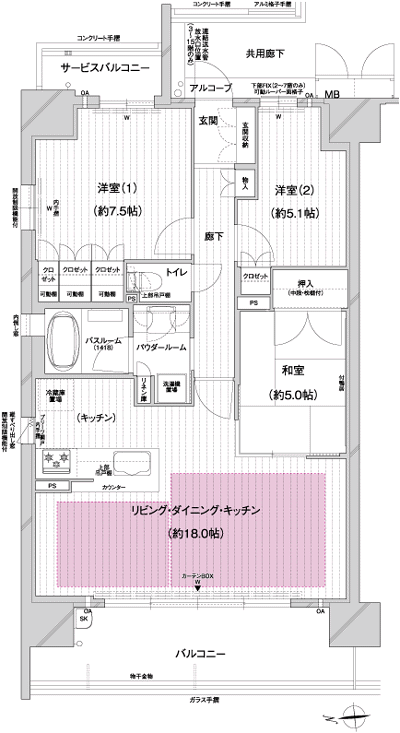 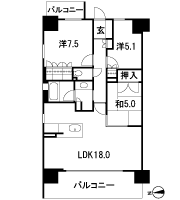 Floor: 3LDK, occupied area: 67.69 sq m, Price: 25,415,200 yen ~ 26,330,200 yen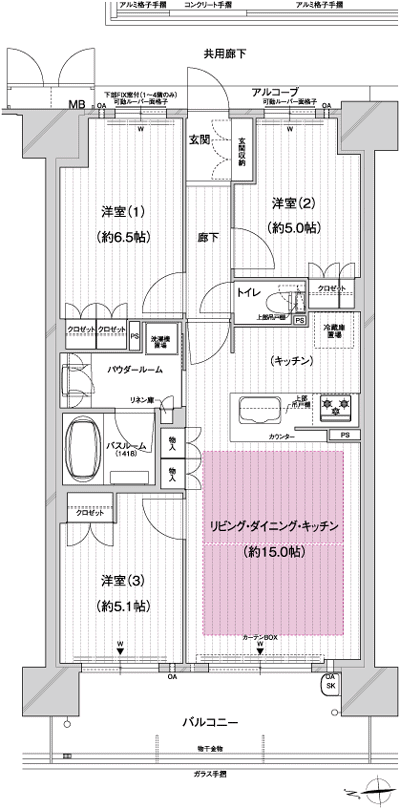 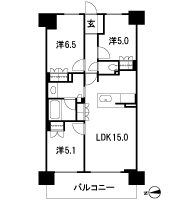 Floor: 2LDK + F, the area occupied: 63.35 sq m, Price: 22,263,600 yen ・ 23,788,200 yen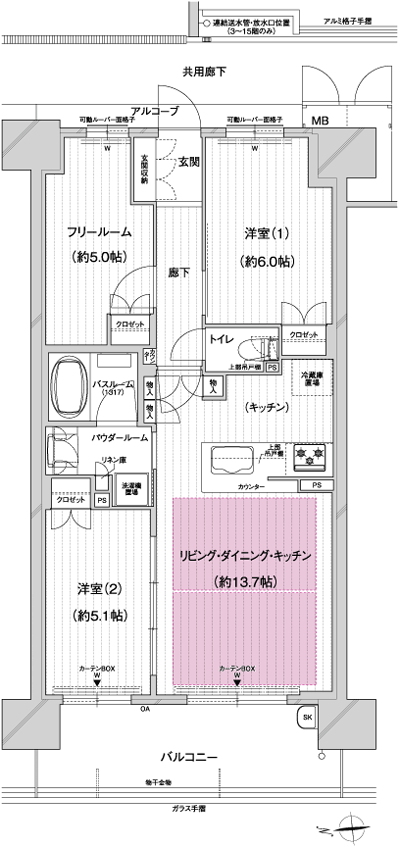 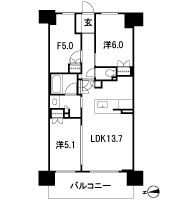 Floor: 4LDK, occupied area: 83.09 sq m, Price: 31,921,400 yen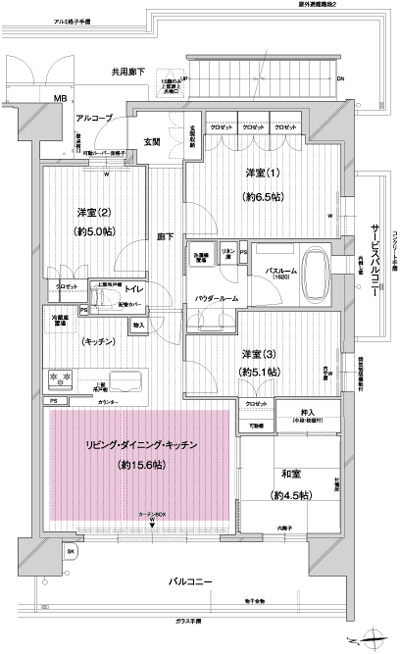 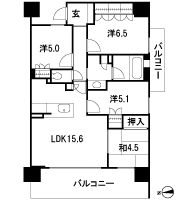 Location | |||||||||||||||||||||||||||||||||||||||||||||||||||||||||||||||||||||||||||||||||||||||||||||||||||||||||||||||