New Apartments » Kansai » Osaka prefecture » Sakai City Sakai-ku
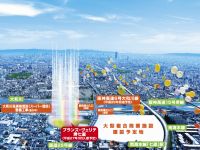 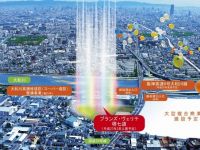
| Property name 物件名 | | Brands ・ Verite Sakai Shichido ブランズ・ヴェリテ堺七道 | Time residents 入居時期 | | March 2015 in late schedule 2015年3月下旬予定 | Floor plan 間取り | | 3LDK ・ 4LDK 3LDK・4LDK | Units sold 販売戸数 | | Undecided 未定 | Occupied area 専有面積 | | 64.92 sq m ~ 105.24 sq m 64.92m2 ~ 105.24m2 | Address 住所 | | Sakai, Osaka Prefecture, Sakai-ku, South Island-cho 1-chome 36-13, 2-chome 88-1 大阪府堺市堺区南島町1丁36-13、2丁88-1(地番) | Traffic 交通 | | Nankai Main Line "Shichido" walk 6 minutes 南海本線「七道」歩6分
| Sale schedule 販売スケジュール | | Sales scheduled to begin in early February 2014 ※ price ・ Units sold is undecided. Not been finalized or not to sell in several phase or sold in the whole, Property data for sale dwelling unit has not yet been finalized are inscribed things of all sales target dwelling unit. Determination information is explicitly in the new sale advertising. Application of the contract or reservation to sales start, And actions that lead to ensure the application order can not be absolutely 2014年2月上旬販売開始予定※価格・販売戸数は未定です。全体で販売するか数期に分けて販売するか確定しておらず、販売住戸が未確定のため物件データは全販売対象住戸のものを表記しています。確定情報は新規分譲広告において明示します。販売開始まで契約または予約の申し込み、および申し込み順位の確保につながる行為は一切できません | Completion date 完成時期 | | February 2015 late schedule 2015年2月下旬予定 | Number of units 今回販売戸数 | | Undecided 未定 | Predetermined price 予定価格 | | Undecided 未定 | Will most price range 予定最多価格帯 | | Undecided 未定 | Administrative expense 管理費 | | An unspecified amount 金額未定 | Management reserve 管理準備金 | | An unspecified amount 金額未定 | Repair reserve 修繕積立金 | | An unspecified amount 金額未定 | Repair reserve fund 修繕積立基金 | | An unspecified amount 金額未定 | Other area その他面積 | | Balcony area: 10.71 sq m ~ 40.04 sq m バルコニー面積:10.71m2 ~ 40.04m2 | Property type 物件種別 | | Mansion マンション | Total units 総戸数 | | 202 units 202戸 | Structure-storey 構造・階建て | | RC14-story steel frame part RC14階建一部鉄骨 | Construction area 建築面積 | | 2895.2 sq m 2895.2m2 | Building floor area 建築延床面積 | | 20936.01 sq m 20936.01m2 | Site area 敷地面積 | | 7971.37 sq m 7971.37m2 | Site of the right form 敷地の権利形態 | | Share of ownership 所有権の共有 | Use district 用途地域 | | Industrial area 工業地域 | Parking lot 駐車場 | | 202 cars on site (1,500 yen fee ~ 8500 yen / Month, Separately two for visitors, (Amounts are scheduled)) 敷地内202台(料金1500円 ~ 8500円/月、別途来客用2台、(金額は予定)) | Bicycle-parking space 駐輪場 | | 404 cars (fee TBD) 404台収容(料金未定) | Bike shelter バイク置場 | | 11 cars (fee TBD) 11台収容(料金未定) | Mini bike shelter ミニバイク置場 | | 39 cars (fee TBD) 39台収容(料金未定) | Management form 管理形態 | | Consignment (commuting) 委託(通勤) | Other overview その他概要 | | Building confirmation number: No. ERI13037232 (2013 August 30, date) 建築確認番号:第ERI13037232号(平成25年8月30日付)
| About us 会社情報 | | <Employer ・ Seller ・ Marketing alliance (agency)> Minister of Land, Infrastructure and Transport (14) No. 45 (one company) Real Estate Association (Corporation) metropolitan area real estate Fair Trade Council member Tokyu Land Corporation Kansai Branch Yubinbango542-0081 Osaka, Chuo-ku, Osaka-shi Minamisenba 4-4-3 (Shinsaibashi Tokyu building 10 floor) <employer ・ Seller> governor of Osaka (14) No. 3442 (the company) Osaka Building Lots and Buildings Transaction Business Association (Corporation) Kinki district Real Estate Fair Trade Council member Nankai Electric Railway Co., Ltd. Yubinbango556-8503 Osaka-shi, Osaka, Naniwa-ku, Shikitsuhigashi 2-1-41 <employer ・ Seller> Minister of Land, Infrastructure and Transport (3) No. 6144 (the company) Osaka Building Lots and Buildings Transaction Business Association (Corporation) Kinki district Real Estate Fair Trade Council member Nankai Real Estate Co., Ltd. Yubinbango556-0011 Osaka-shi, Osaka, Naniwa-ku, Nanbanaka 2-7-2 <marketing alliance (agency)> Minister of Land, Infrastructure and Transport (10) No. 45 (one company) Real Estate Association (Corporation) metropolitan area real estate Fair Trade Council member Tokyu Livable, Inc. Kansai Branch Yubinbango542-0081 Osaka, Chuo-ku, Osaka-shi Minamisenba 4-4-3 (6th floor Shinsaibashi Tokyu Building) <事業主・売主・販売提携(代理)>国土交通大臣(14)第45 号(一社)不動産協会会員 (公社)首都圏不動産公正取引協議会加盟東急不動産株式会社 関西支店〒542-0081 大阪府大阪市中央区南船場4-4-3(心斎橋東急ビル10階)<事業主・売主>大阪府知事(14)第3442 号(社)大阪府宅地建物取引業協会会員 (公社)近畿地区不動産公正取引協議会加盟南海電気鉄道株式会社〒556-8503 大阪府大阪市浪速区敷津東2-1-41<事業主・売主>国土交通大臣(3)第6144 号(社)大阪府宅地建物取引業協会会員 (公社)近畿地区不動産公正取引協議会加盟南海不動産株式会社〒556-0011 大阪府大阪市浪速区難波中2-7-2<販売提携(代理)>国土交通大臣(10)第45 号(一社)不動産協会会員 (公社)首都圏不動産公正取引協議会加盟東急リバブル株式会社 関西支社〒542-0081 大阪府大阪市中央区南船場4-4-3 (心斎橋東急ビル6階) | Construction 施工 | | (Ltd.) 鍜治 field builder (株)鍜治田工務店 | Management 管理 | | (Ltd.) Tokyu Community Corp. (株)東急コミュニティー |
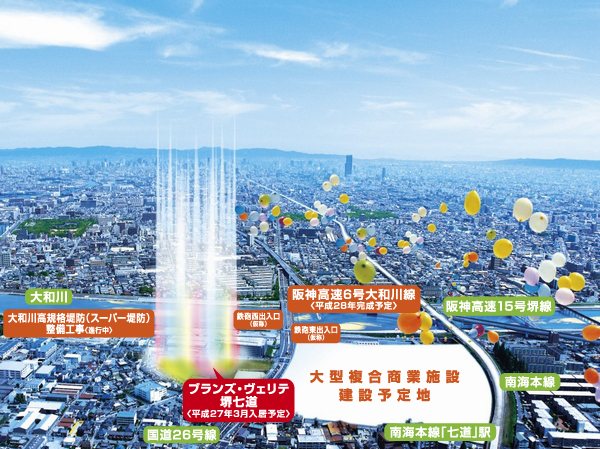 Local peripheral empty July 2013 shooting shooting in CG synthesis local other. In fact a slightly different.
2013年7月撮影の現地周辺空撮に現地他をCG合成。実際とは多少異なります。
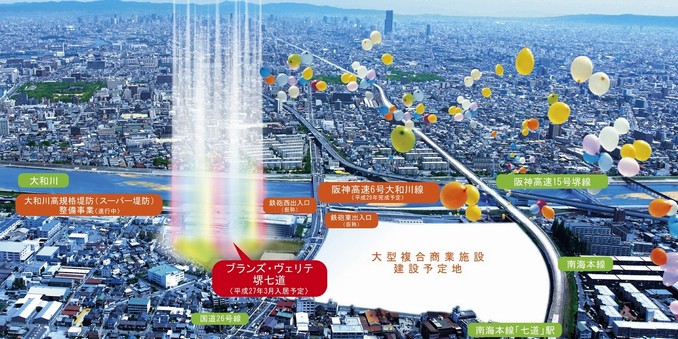 Local peripheral empty July 2013 shooting shooting in CG synthesis local other. In fact a slightly different.
2013年7月撮影の現地周辺空撮に現地他をCG合成。実際とは多少異なります。
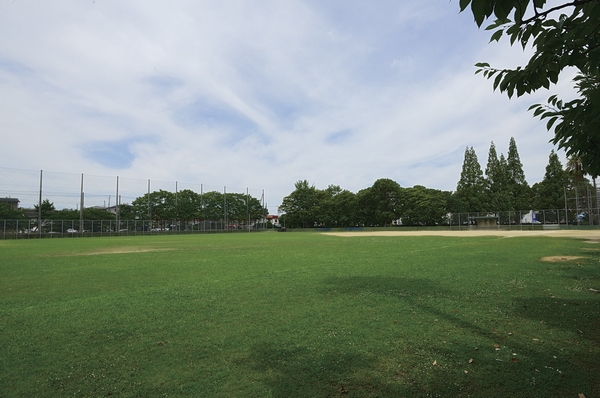 The peripheral local, Including Toyama park of 6-minute walk, A lot of the park are scattered (vast Sambo park photograph that can be baseball / A 14-minute walk)
現地周辺には、徒歩6分の外山公園をはじめ、たくさんの公園が点在しています(写真は野球もできる広大な三宝公園/徒歩14分)
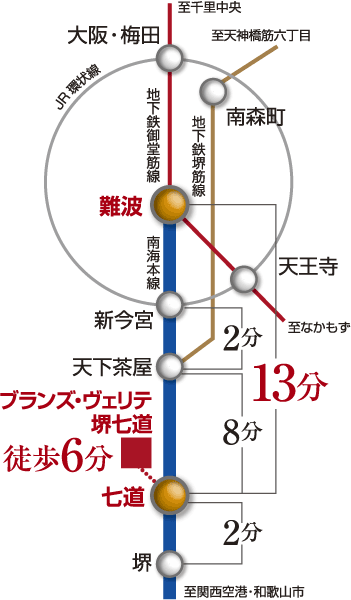 Access view
交通アクセス図
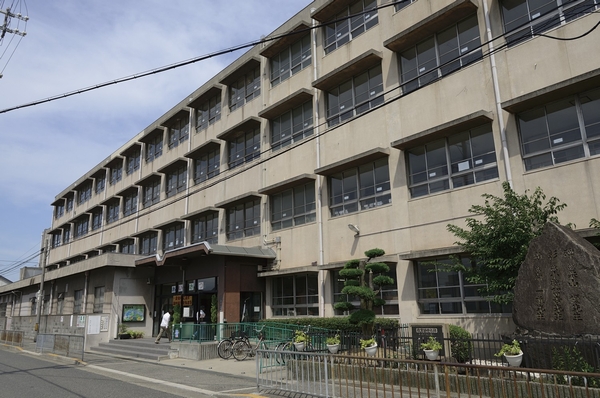 Sakaishiritsu Sambo 10-minute walk to elementary school. I There is a sense of security because it school without passing through the main road. Kindergartens and nursery schools also equipped to walk within 10 minutes
堺市立三宝小学校へ徒歩10分。幹線道路を通らず通学できるので安心感がありますね。幼稚園や保育園も徒歩10分内に揃っています
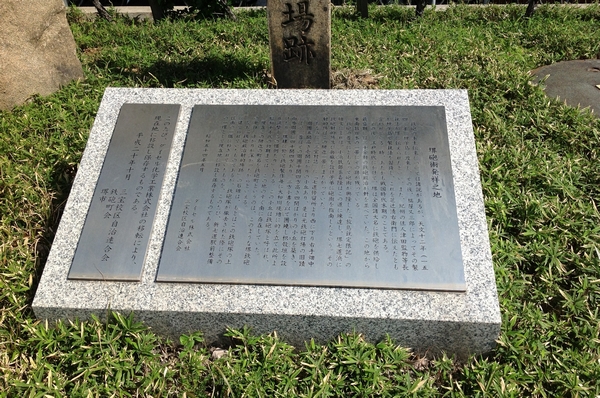 Since it brought back the gun of technology from the Tanegashima Sakai traders, Sakai neighborhood was known as a producer of gun. Also street that Shichido Station of gun-cho, Its history is felt (picture is on the front of the station Shichido "Sakai gunnery birthplace Noriyuki earth" Monument)
堺の貿易商が種子島から鉄砲の技術を持ち帰って以来、堺界隈は鉄砲の産地として知られていました。七道駅前の鉄砲町という町名にも、その歴史が感じられます(写真は七道駅前にある「堺砲術発祥之地」碑)
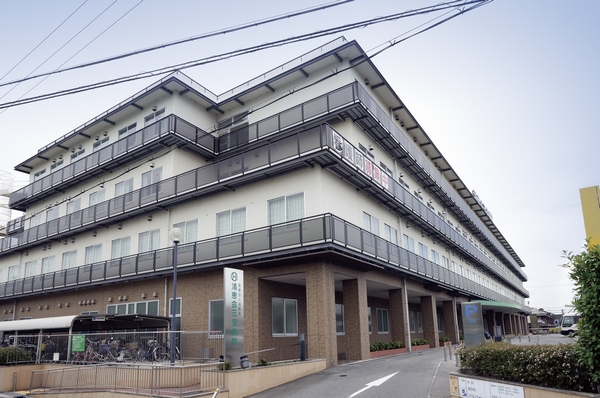 Including Sambo hospital (internal medicine, orthopedic and Rehabilitation Department) in the 7-minute walk, Also close to well-equipped medical facilities
徒歩7分にある三宝病院(内科・整形外科・リハビリテーション科)をはじめ、医療施設も身近に整っています
Surrounding environment【周辺環境】 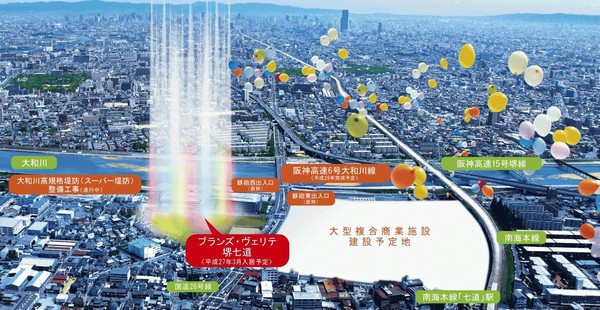 Local peripheral empty 2013 August shooting shooting in CG synthesis local other. In fact a slightly different
2013年8月撮影の現地周辺空撮に現地他をCG合成。実際とは多少異なります
Buildings and facilities【建物・施設】 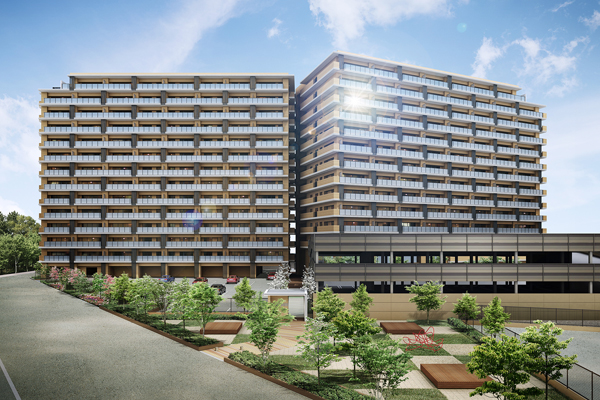 Exterior - Rendering
外観完成予想図
Surrounding environment【周辺環境】 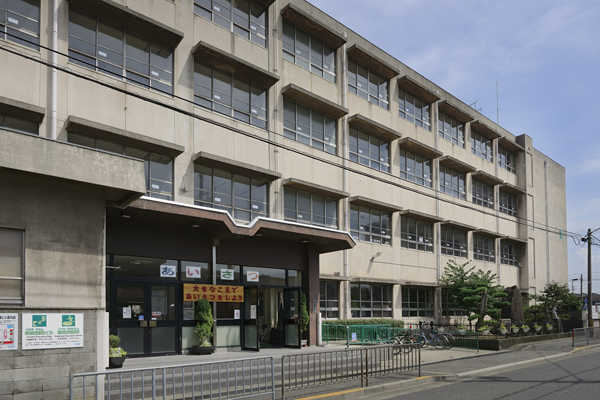 Municipal Sambo elementary school (a 10-minute walk ・ About 770m)
市立三宝小学校(徒歩10分・約770m)
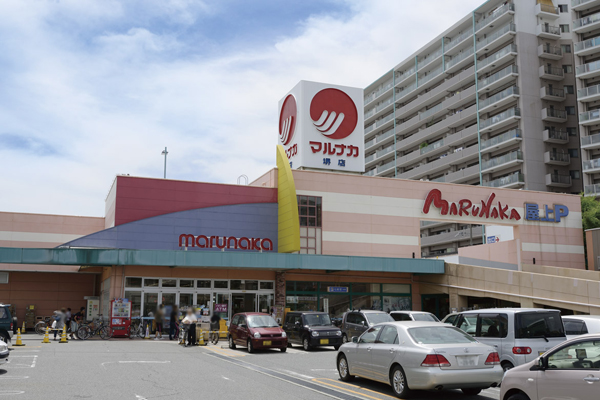 Marunaka Sakai (a 15-minute walk ・ About 1160m)
マルナカ堺店(徒歩15分・約1160m)
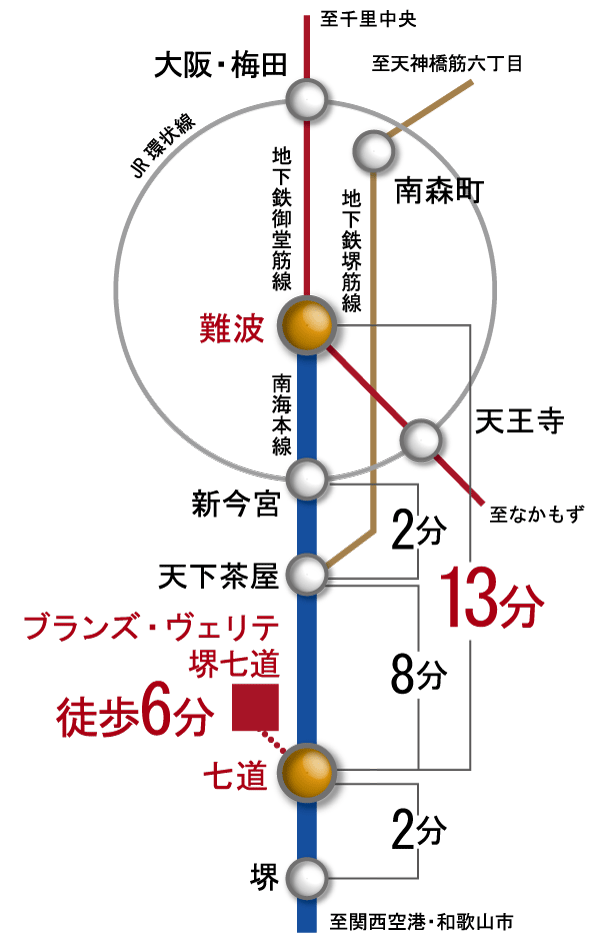 Direct 13 minutes and speedy access to Namba Station (Access view)
なんば駅へ直通13分とスピーディなアクセス(交通アクセス図)
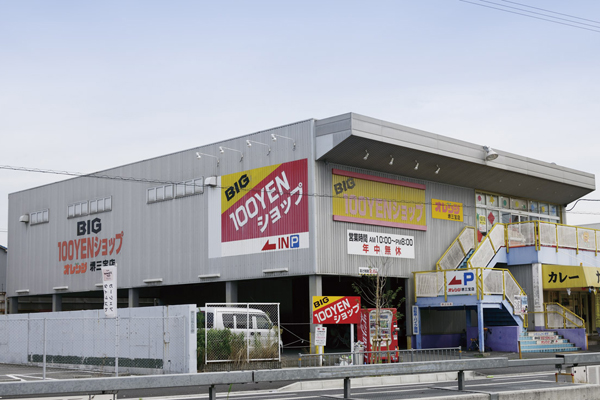 100 yen shop Orange Sakai Sambo store (7 min walk ・ About 500m)
100円ショップオレンジ堺三宝店(徒歩7分・約500m)
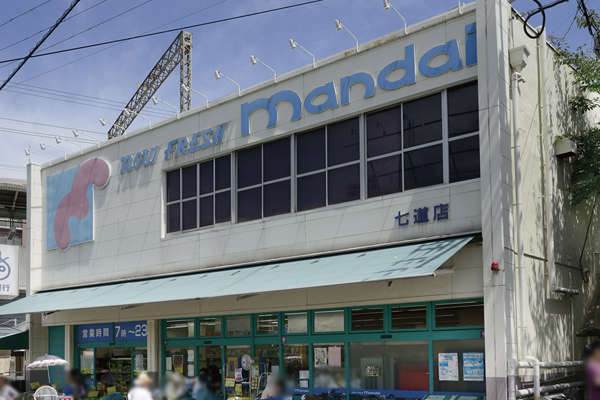 Mandai Shichido store (7 min walk ・ About 550m)
マンダイ七道店(徒歩7分・約550m)
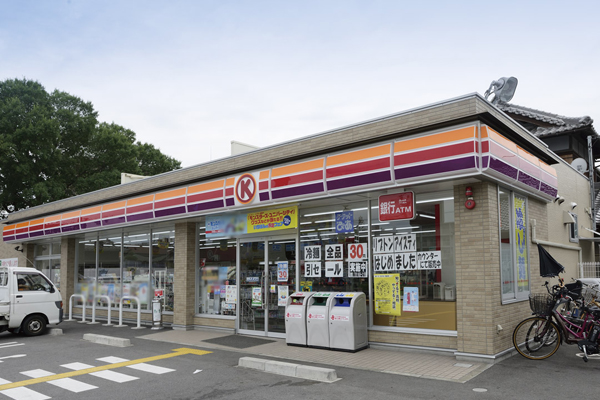 Circle K Sakai Sambo Machiten (8-minute walk ・ About 590m)
サークルK堺三宝町店(徒歩8分・約590m)
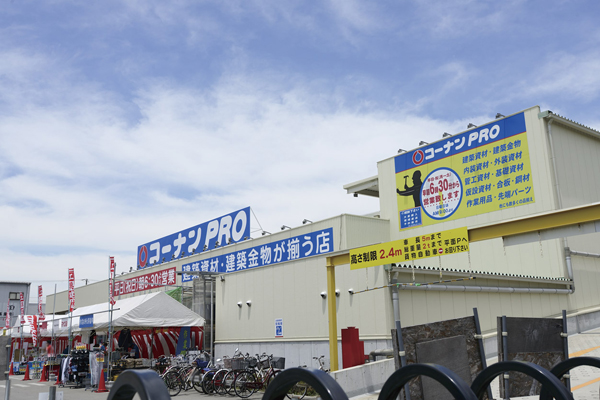 Konan PRO Sakai Sambo store (8-minute walk ・ About 600m)
コーナンPRO堺三宝店(徒歩8分・約600m)
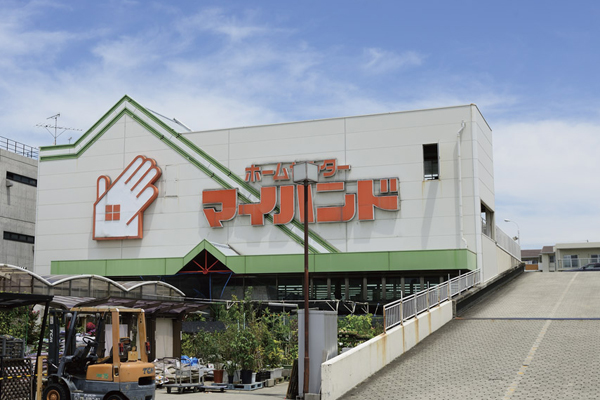 Home improvement My Hand Shichido store (walk 11 minutes ・ About 850m)
ホームセンターマイハンド七道店(徒歩11分・約850m)
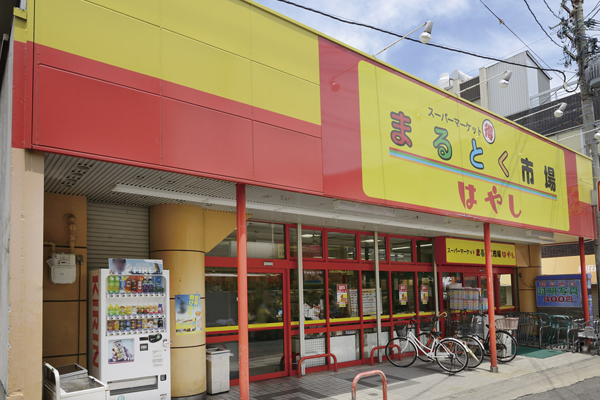 Toku Maru market Hayashi Ayano-cho shop (a 15-minute walk ・ About 1130m)
まるとく市場はやし綾之町店(徒歩15分・約1130m)
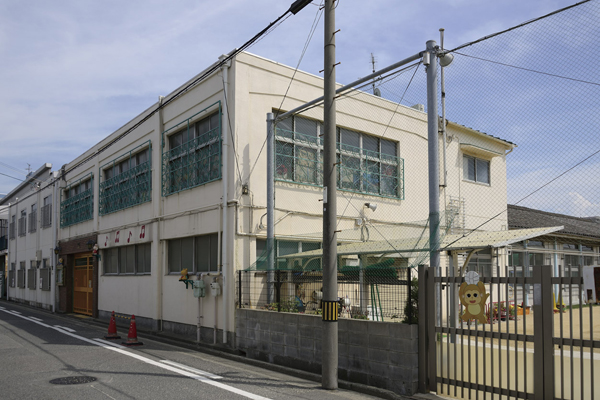 Sambo kindergarten (7 min walk ・ About 540m)
三宝幼稚園(徒歩7分・約540m)
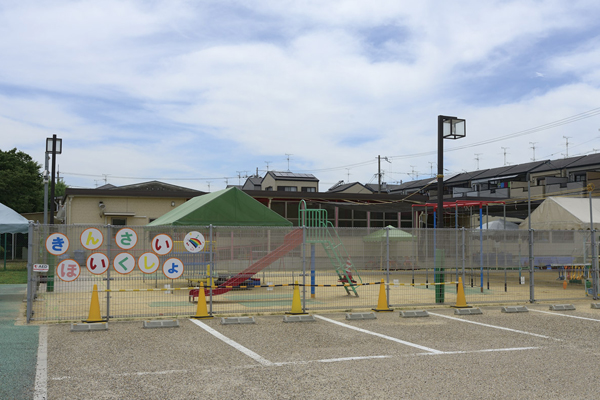 Jinxi nursery (walk 13 minutes ・ About 1030m)
錦西保育所(徒歩13分・約1030m)
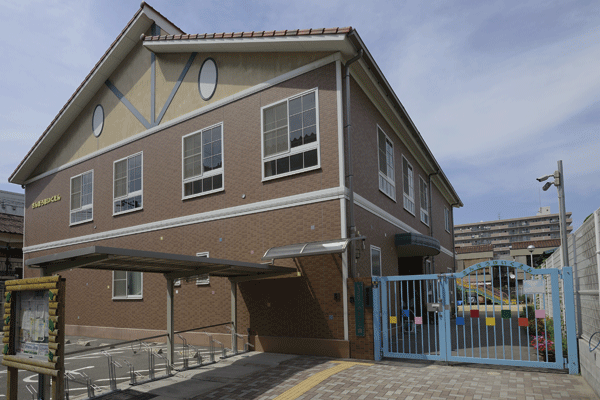 Sambo nursery school (14 mins ・ About 1050m)
三宝保育園(徒歩14分・約1050m)
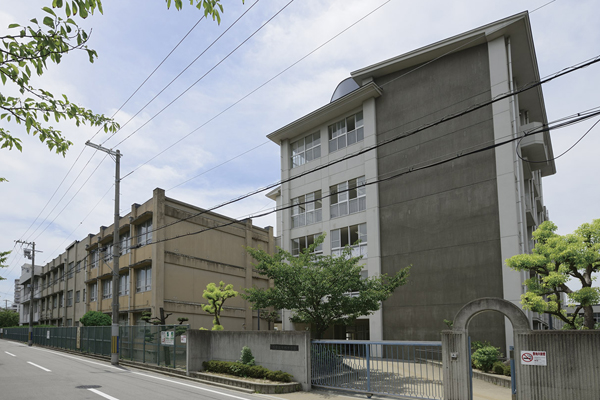 Municipal Tsukishu junior high school (19 minutes walk ・ About 1460m)
市立月洲中学校(徒歩19分・約1460m)
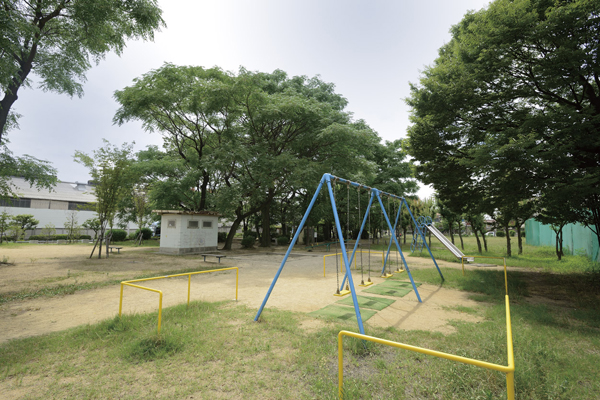 Toyama Park (6-minute walk ・ About 420m)
外山公園(徒歩6分・約420m)
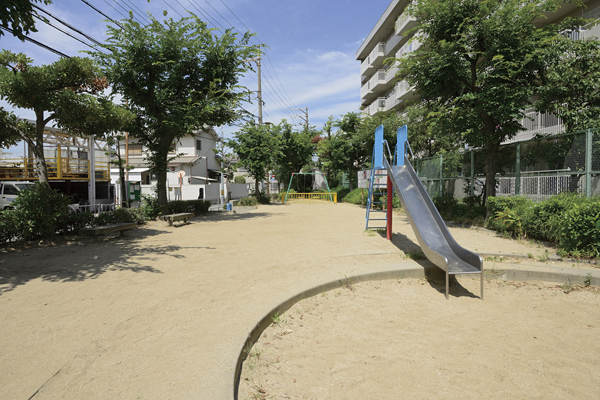 Sambo-cho Mukunoki park (8-minute walk ・ About 570m)
三宝町むくの木公園(徒歩8分・約570m)
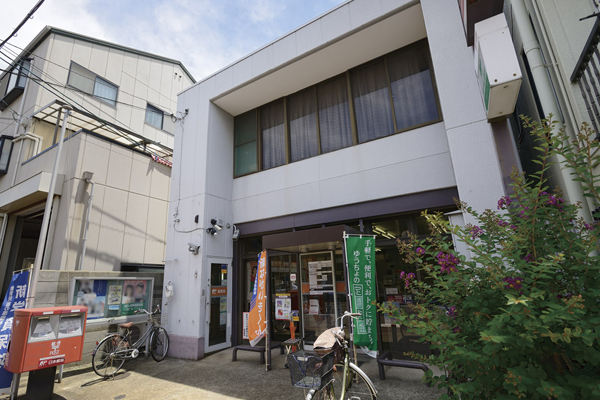 Sakai Sambo post office (a 5-minute walk ・ About 340m)
堺三宝郵便局(徒歩5分・約340m)
Floor: 3LDK, occupied area: 68.87 sq m, Price: TBD間取り: 3LDK, 専有面積: 68.87m2, 価格: 未定: 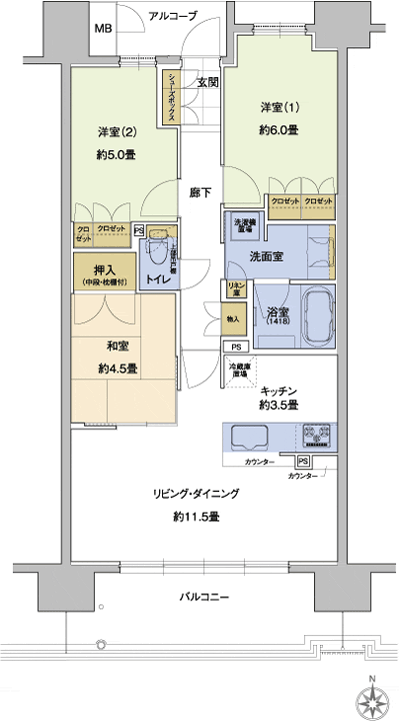
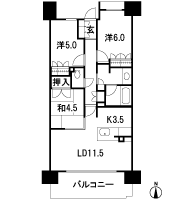
Floor: 3LDK + WIC, the occupied area: 75.53 sq m, Price: TBD間取り: 3LDK+WIC, 専有面積: 75.53m2, 価格: 未定: 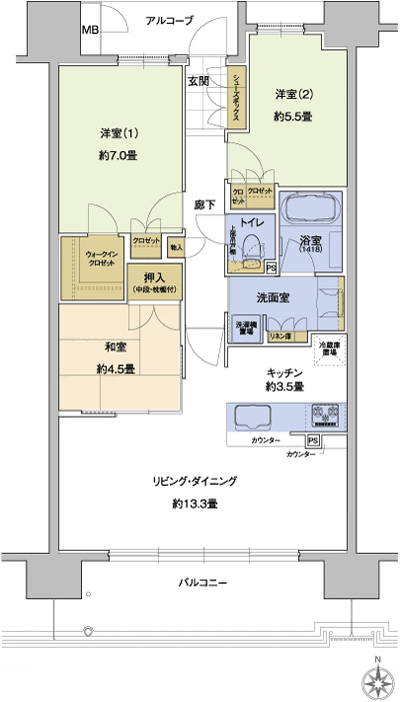
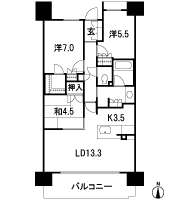
Floor: 4LDK + WIC, the area occupied: 88.9 sq m, Price: TBD間取り: 4LDK+WIC, 専有面積: 88.9m2, 価格: 未定: 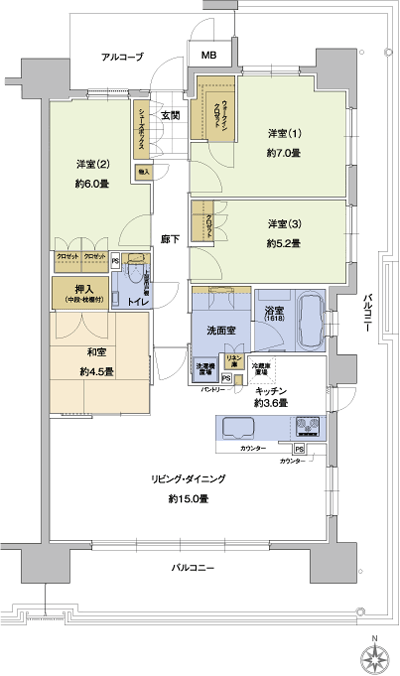
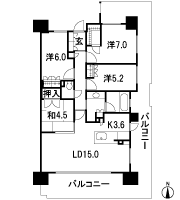
Location
| 































