Investing in Japanese real estate
2014October
34,100,000 yen ~ 47,400,000 yen, 3LDK ~ 4LDK + S (storeroom) ※ S = N, 72.99 sq m ~ 90.06 sq m
New Apartments » Kansai » Osaka prefecture » Suita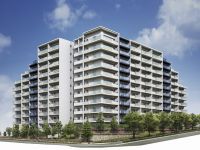 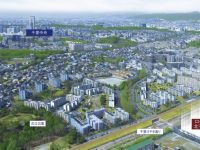
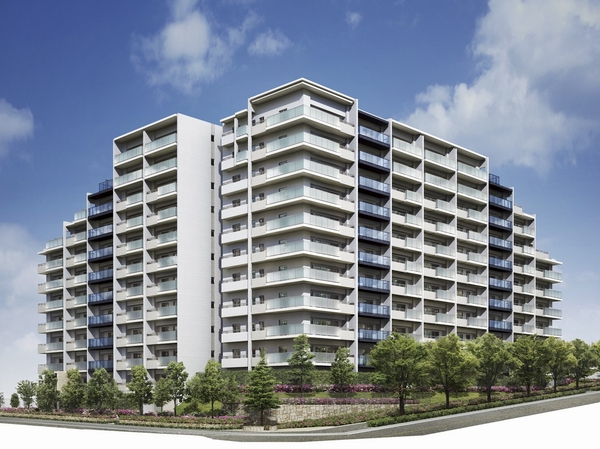 Exterior - Rendering 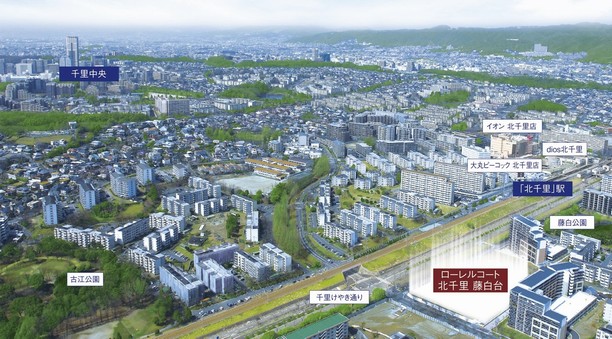 In Senri New Town, which is wrapped in a lot of green, Chisato birth along zelkova street (a part of the shooting local peripheral empty April 2013 shooting CG processing. In fact a slightly different) 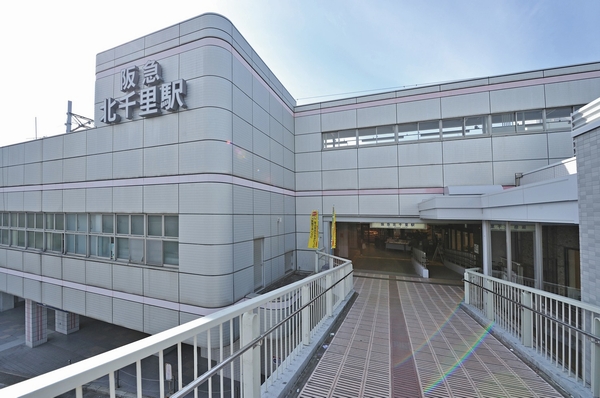 Hankyu Senri Line of station of origin "Kitasenri" station. I'm glad to be able to sit down and commuting 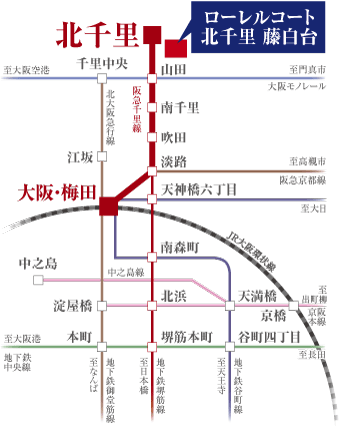 Access view 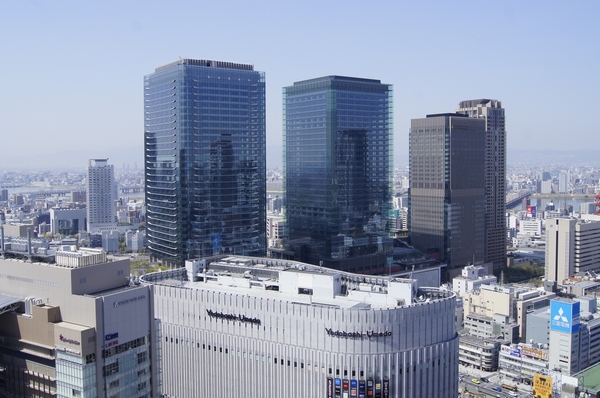 Crowded even in the Grand Front Osaka of practice, Osaka ・ Also to Umeda neighborhood direct (Umeda Station) 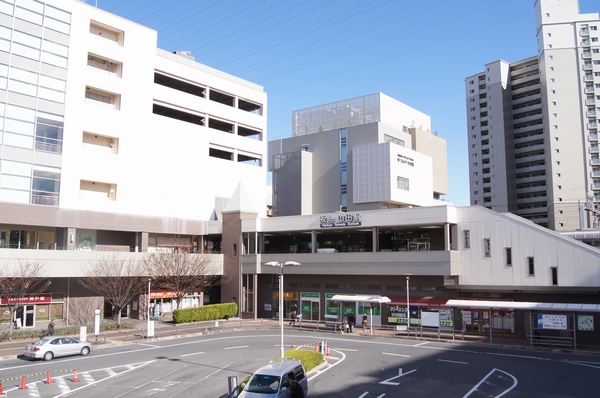 Yamada Station people station from Kitasenri Station. It is Hankyu lines and Osaka Monorail Terminal Station 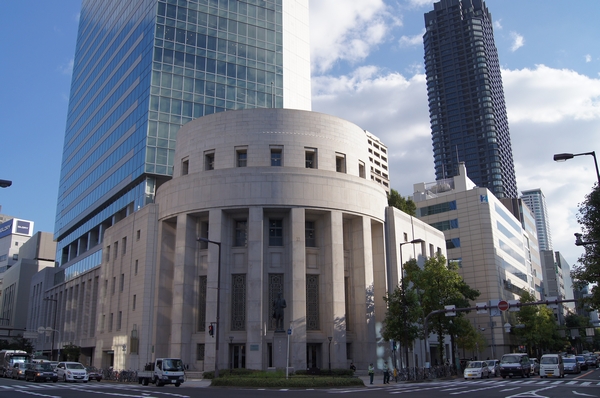 Ease direct also to the subway Sakaisuji Line Kitahama Station (photo) and Sakaisuji Honmachi Station 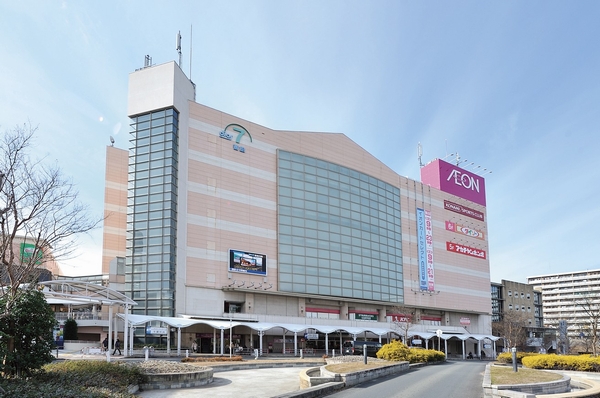 Ion and Daimarupikokku, Hankyu Oasis, Aligned until a large number of specialty shops and culture classroom, Kitasenri station large-scale commercial facilities of "Dios Kitasenri" 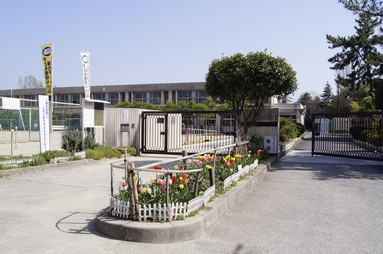 Fujishirodai closeness of the 6-minute walk to elementary school. There is also a sense of security to go to school route 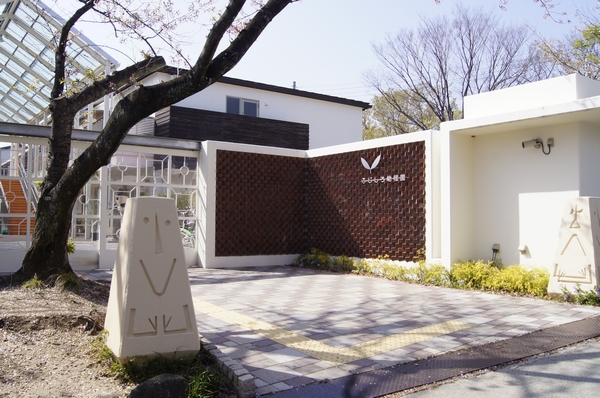 Fujishiro started kindergarten (photo), Furuedai kindergarten, Catholic Sayuri kindergarten, etc., A large number of kindergarten are familiar refrain 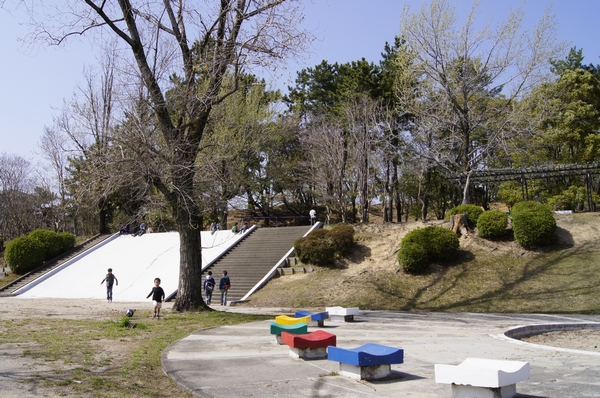 Jumbo slide is a 2-minute walk to the popular "Fujinoki park" to Chibikko. If this only close, It is likely to come to play every day 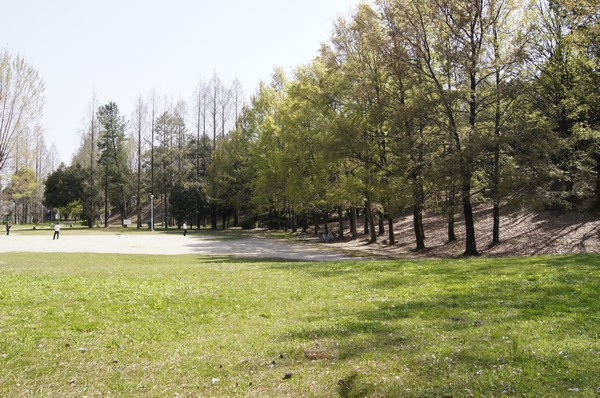 Vast 2-minute walk to the green spread "shaking park". Nearby and a 9-minute walk even further to the Expo Memorial Park, Holiday of play spot is Yoridori green Buildings and facilities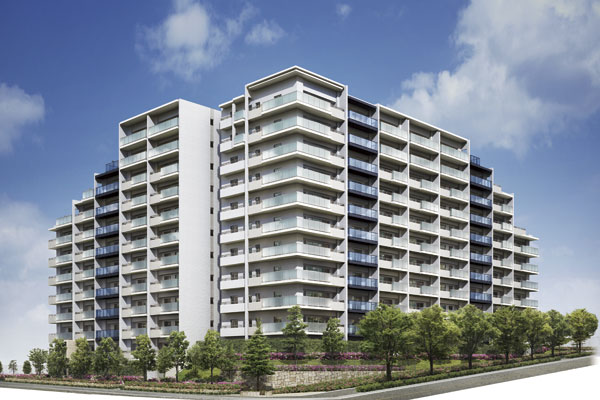 Exterior - Rendering Surrounding environment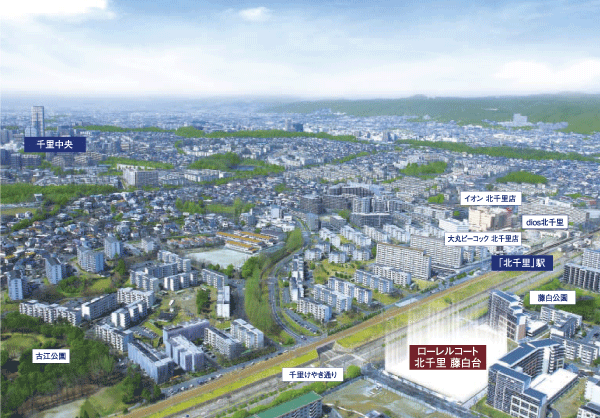 Has been CG combining the light or the like to the aerial photo of the peripheral site (April 2013 shooting), In fact a slightly different 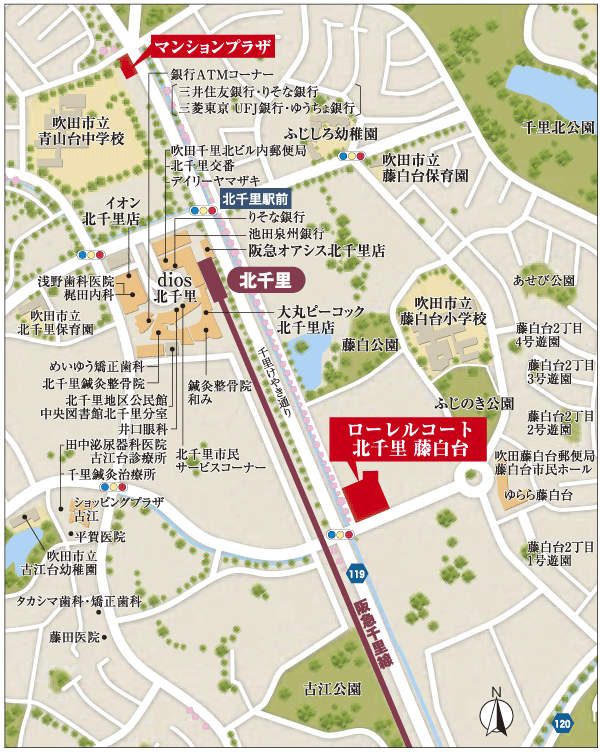 local ・ Mansion Plaza guide map 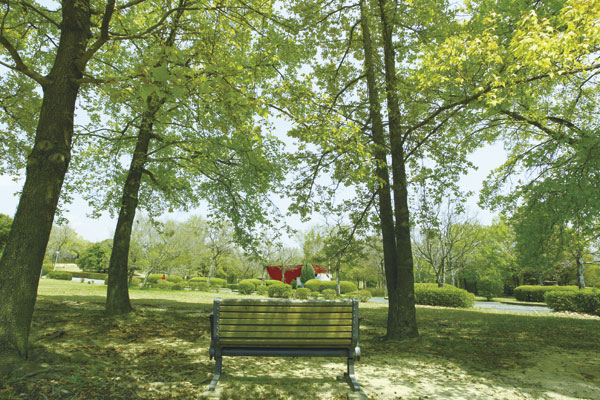 Chisato North park (a 9-minute walk ・ About 690m) 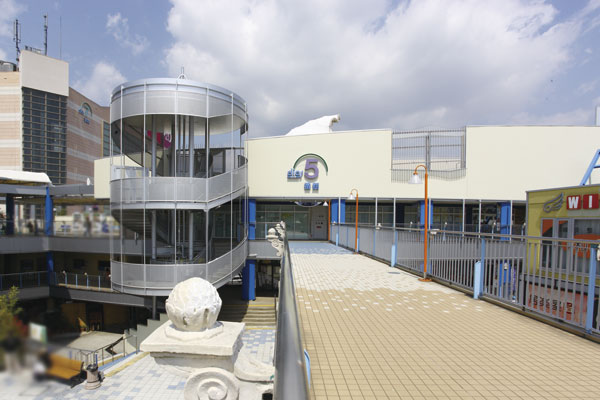 Kitasenri Station 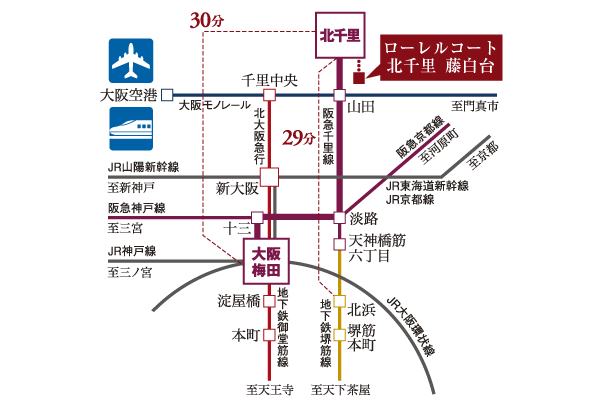 Access view Living![Living. [living ・ dining] By me gas hot-water floor heating to bring a pleasant warmth of Zukansokunetsu established the "nook". Almost no operating noise, Also maintaining a comfortable indoor environment, such as less likely to occur wind winding up the dust. Also, When the switch is turned on, At once start-up in the power of the unique gas, It raised to quickly comfortable temperature to room temperature (combining the sky to F type model room. In fact a slightly different)](/images/osaka/suita/f78aa0e01.jpg) [living ・ dining] By me gas hot-water floor heating to bring a pleasant warmth of Zukansokunetsu established the "nook". Almost no operating noise, Also maintaining a comfortable indoor environment, such as less likely to occur wind winding up the dust. Also, When the switch is turned on, At once start-up in the power of the unique gas, It raised to quickly comfortable temperature to room temperature (combining the sky to F type model room. In fact a slightly different) Kitchen![Kitchen. [kitchen] Draining net and cutting board is in the upper part, Wide sink of Ya silent type that is draining shelf has been installed in the lower, Stain-resistant scratch luck hard artificial marble worktop has been adopted (combining the sky to F type model room. In fact a slightly different)](/images/osaka/suita/f78aa0e02.jpg) [kitchen] Draining net and cutting board is in the upper part, Wide sink of Ya silent type that is draining shelf has been installed in the lower, Stain-resistant scratch luck hard artificial marble worktop has been adopted (combining the sky to F type model room. In fact a slightly different) ![Kitchen. [3-neck glass top stove] Beautiful luster, In care also simple three-necked glass top stove, Konasemasu also multiple of cooking at the same time. With the right burner is a convenient temperature control function. Also without water two-sided grill also standard (same specifications)](/images/osaka/suita/f78aa0e03.jpg) [3-neck glass top stove] Beautiful luster, In care also simple three-necked glass top stove, Konasemasu also multiple of cooking at the same time. With the right burner is a convenient temperature control function. Also without water two-sided grill also standard (same specifications) ![Kitchen. [Built-in water purifier] Installing a water purifier at any time delicious water is drinkable. It is a built-in type that does not take place in the compact (same specifications)](/images/osaka/suita/f78aa0e04.jpg) [Built-in water purifier] Installing a water purifier at any time delicious water is drinkable. It is a built-in type that does not take place in the compact (same specifications) ![Kitchen. [All slide cabinet] Functional all-slide cabinet a large frying pan or pot can hold Ease. Quietly close soft-close feature is equipped with ( ※ Except some drawer. Same specifications)](/images/osaka/suita/f78aa0e05.jpg) [All slide cabinet] Functional all-slide cabinet a large frying pan or pot can hold Ease. Quietly close soft-close feature is equipped with ( ※ Except some drawer. Same specifications) ![Kitchen. [Dishwasher] Convenient dishwasher after a meal of the clean up is, And out of the tableware is also a drawer type of smooth built-in specification (same specifications)](/images/osaka/suita/f78aa0e06.jpg) [Dishwasher] Convenient dishwasher after a meal of the clean up is, And out of the tableware is also a drawer type of smooth built-in specification (same specifications) ![Kitchen. [disposer] Garbage that came out during the cooking goes to the drain port. Disposer is finely ground, which is built into the kitchen sink ( ※ There is not Nagase some garbage. Same specifications)](/images/osaka/suita/f78aa0e07.jpg) [disposer] Garbage that came out during the cooking goes to the drain port. Disposer is finely ground, which is built into the kitchen sink ( ※ There is not Nagase some garbage. Same specifications) Bathing-wash room![Bathing-wash room. [bathroom] Tub is set to the height of the crossing is about 45cm, Adopted low floor type which is conscious safety during bathing. Also, Kept wrapped in insulation material bath and heat dissipation in the double heat insulation of a dedicated heat insulation assembly lid, Achieve high thermal insulation performance. Can utility costs reduces the reheating savings, Even in different bathing time family can bathe without worrying about the time (F type model room)](/images/osaka/suita/f78aa0e08.jpg) [bathroom] Tub is set to the height of the crossing is about 45cm, Adopted low floor type which is conscious safety during bathing. Also, Kept wrapped in insulation material bath and heat dissipation in the double heat insulation of a dedicated heat insulation assembly lid, Achieve high thermal insulation performance. Can utility costs reduces the reheating savings, Even in different bathing time family can bathe without worrying about the time (F type model room) ![Bathing-wash room. [Slide bar] Hand shower, Freely loading and unloading by sliding. It can be fixed to the height of your choice (same specifications)](/images/osaka/suita/f78aa0e09.jpg) [Slide bar] Hand shower, Freely loading and unloading by sliding. It can be fixed to the height of your choice (same specifications) ![Bathing-wash room. [Kururin poi drainage port] Flow smoothly without hair or dust at the time of the waste water is blocking the flow of water, It prevents the adhesion of water jam or dirt (same specifications)](/images/osaka/suita/f78aa0e10.jpg) [Kururin poi drainage port] Flow smoothly without hair or dust at the time of the waste water is blocking the flow of water, It prevents the adhesion of water jam or dirt (same specifications) ![Bathing-wash room. [Thermo Floor] Overlaid insulation layer on the substrate layer, To reduce the cold feel to the foot when entering the bathroom (same specifications)](/images/osaka/suita/f78aa0e11.jpg) [Thermo Floor] Overlaid insulation layer on the substrate layer, To reduce the cold feel to the foot when entering the bathroom (same specifications) ![Bathing-wash room. [bathroom] The back of the three-sided mirror, Set up a space that you can organize your cosmetics and accessories functionally. Also, Utilizing the baseboards part of vanity, Storage space of the health meter is provided (F type model room)](/images/osaka/suita/f78aa0e12.jpg) [bathroom] The back of the three-sided mirror, Set up a space that you can organize your cosmetics and accessories functionally. Also, Utilizing the baseboards part of vanity, Storage space of the health meter is provided (F type model room) ![Bathing-wash room. [Counter-integrated basin bowl] Care is also simple, All-in-one style of seamless in a bowl and counter artificial marble (same specifications)](/images/osaka/suita/f78aa0e13.jpg) [Counter-integrated basin bowl] Care is also simple, All-in-one style of seamless in a bowl and counter artificial marble (same specifications) Toilet![Toilet. [Washlet (remote-controlled)] Deodorizing, Hot water cleaning function, Adopt a bidet with a heating toilet seat. It is with a convenient remote control (same specifications)](/images/osaka/suita/f78aa0e15.jpg) [Washlet (remote-controlled)] Deodorizing, Hot water cleaning function, Adopt a bidet with a heating toilet seat. It is with a convenient remote control (same specifications) Balcony ・ terrace ・ Private garden![balcony ・ terrace ・ Private garden. [Slop sink] Balconies, Including the watering of the planter, Slop sink that can be used for multiple purposes have been installed (same specifications)](/images/osaka/suita/f78aa0e17.jpg) [Slop sink] Balconies, Including the watering of the planter, Slop sink that can be used for multiple purposes have been installed (same specifications) Interior![Interior. [DEN] Such as enjoy reading and hobbies, It is a space that can be used in a variety of applications to suit your life style (F type model room)](/images/osaka/suita/f78aa0e18.jpg) [DEN] Such as enjoy reading and hobbies, It is a space that can be used in a variety of applications to suit your life style (F type model room) ![Interior. [Master bedroom] It is spacious and welcoming calm space (F type model room)](/images/osaka/suita/f78aa0e19.jpg) [Master bedroom] It is spacious and welcoming calm space (F type model room) ![Interior. [Children's room] In a bright children's room, It is richly Hagukume likely the sensibility of a child (F type model room)](/images/osaka/suita/f78aa0e20.jpg) [Children's room] In a bright children's room, It is richly Hagukume likely the sensibility of a child (F type model room) ![Interior. [Home security lighting] Installing a home security lighting that automatically turn on for about 30 minutes in the event of a power failure in the hallway. You can also use as a flashlight and remove (LED lighting, Same specifications)](/images/osaka/suita/f78aa0e16.jpg) [Home security lighting] Installing a home security lighting that automatically turn on for about 30 minutes in the event of a power failure in the hallway. You can also use as a flashlight and remove (LED lighting, Same specifications) Other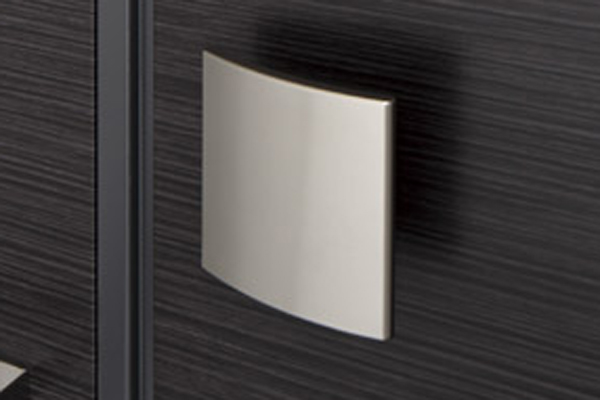 (Shared facilities ・ Common utility ・ Pet facility ・ Variety of services ・ Security ・ Earthquake countermeasures ・ Disaster-prevention measures ・ Building structure ・ Such as the characteristics of the building) Security![Security. [Kintetsu Safety 24-S] Kintetsu introducing a home security "Kintetsu Safety 24-S" by Housing Management Co., Ltd.. Such as fire and emergency, By some chance, If an abnormality occurs in each dwelling unit and common areas are, Commons office (management staff room) and promptly automatically reported to the Kintetsu safety 24-S monitoring center. Depending on the situation, Such as to contact the relevant agencies, To quickly deal (conceptual diagram)](/images/osaka/suita/f78aa0f04.gif) [Kintetsu Safety 24-S] Kintetsu introducing a home security "Kintetsu Safety 24-S" by Housing Management Co., Ltd.. Such as fire and emergency, By some chance, If an abnormality occurs in each dwelling unit and common areas are, Commons office (management staff room) and promptly automatically reported to the Kintetsu safety 24-S monitoring center. Depending on the situation, Such as to contact the relevant agencies, To quickly deal (conceptual diagram) ![Security. [Security] 1 ・ 2 ・ The installation has been monitored on the third floor elevator hall, It can be checked in the elevator car. The visitors to the entrance, After confirmation by voice and video by color monitor intercom in the dwelling unit, Unlocking the auto lock. Also, Dwelling unit before the visitors also can be confirmed in the same way. (Conceptual diagram)](/images/osaka/suita/f78aa0f07.gif) [Security] 1 ・ 2 ・ The installation has been monitored on the third floor elevator hall, It can be checked in the elevator car. The visitors to the entrance, After confirmation by voice and video by color monitor intercom in the dwelling unit, Unlocking the auto lock. Also, Dwelling unit before the visitors also can be confirmed in the same way. (Conceptual diagram) ![Security. [Double lock the front door] Adopting the entrance door of the double lock specification that can be locked in two, upper and lower. On a variety of crime prevention measures it has been performed, Safety of life has been enhanced by further subjected to a double lock function (same specifications)](/images/osaka/suita/f78aa0f05.jpg) [Double lock the front door] Adopting the entrance door of the double lock specification that can be locked in two, upper and lower. On a variety of crime prevention measures it has been performed, Safety of life has been enhanced by further subjected to a double lock function (same specifications) ![Security. [Door scope with lid] I do not know how in the room even if looking through the scope from the outside of the front door in with a lid, Door scope with a peeping prevention features have been installed (same specifications)](/images/osaka/suita/f78aa0f06.jpg) [Door scope with lid] I do not know how in the room even if looking through the scope from the outside of the front door in with a lid, Door scope with a peeping prevention features have been installed (same specifications) ![Security. [Crime prevention thumb turn & sickle-type dead bolt lock] Knob to lock from the room (thumb) is, Or turn from the outside forcibly, Has been designed so as not to rotate even if the applied or unnatural force by using a tool. further, Sickle-type deadbolt has been adopted to prevent the prying like bar (same specifications)](/images/osaka/suita/f78aa0f08.jpg) [Crime prevention thumb turn & sickle-type dead bolt lock] Knob to lock from the room (thumb) is, Or turn from the outside forcibly, Has been designed so as not to rotate even if the applied or unnatural force by using a tool. further, Sickle-type deadbolt has been adopted to prevent the prying like bar (same specifications) ![Security. [Security sensors] Front door of the dwelling unit, Window (louver surface lattice with window ・ Set up a crime prevention sensor to FIX except window). When the doors and windows are opened illegally sensor detects an abnormal, And automatically reported Commons office and (management staff room) to "Kintetsu Safety 24-S Monitoring Center" (same specifications)](/images/osaka/suita/f78aa0f09.jpg) [Security sensors] Front door of the dwelling unit, Window (louver surface lattice with window ・ Set up a crime prevention sensor to FIX except window). When the doors and windows are opened illegally sensor detects an abnormal, And automatically reported Commons office and (management staff room) to "Kintetsu Safety 24-S Monitoring Center" (same specifications) Features of the building![Features of the building. [appearance] Using a set-back to continue to reduce the rank of residential buildings of the end, Configure the elegant skyline in harmony with the surrounding cityscape. Appearance is to keynote the white system of tiles shine in green, Used in the glass handrail accents to blend into the beautiful sky, It produces a cosmopolitan sophisticated sensibility (Rendering)](/images/osaka/suita/f78aa0f01.jpg) [appearance] Using a set-back to continue to reduce the rank of residential buildings of the end, Configure the elegant skyline in harmony with the surrounding cityscape. Appearance is to keynote the white system of tiles shine in green, Used in the glass handrail accents to blend into the beautiful sky, It produces a cosmopolitan sophisticated sensibility (Rendering) ![Features of the building. [entrance] Carriage porch is provided hotel-like Yingbin space. Beautiful planting and evergreen symbol tree is nestled in approach, Who live gate was poised in the back is in the prestigious look, It celebrates those who visit (Rendering)](/images/osaka/suita/f78aa0f02.jpg) [entrance] Carriage porch is provided hotel-like Yingbin space. Beautiful planting and evergreen symbol tree is nestled in approach, Who live gate was poised in the back is in the prestigious look, It celebrates those who visit (Rendering) ![Features of the building. [Land Plan] Live person petting place also is planning on the rich. To and out of the car easy to self-propelled plane parking is assured of 100% (site layout)](/images/osaka/suita/f78aa0f03.gif) [Land Plan] Live person petting place also is planning on the rich. To and out of the car easy to self-propelled plane parking is assured of 100% (site layout) Earthquake ・ Disaster-prevention measures![earthquake ・ Disaster-prevention measures. [Tai Sin entrance frame] By some chance, It is modified door frame with the earthquake shaking, Tai Sin entrance frame that is designed to open the door as. Door frame and the gap of the door of the door head portion is larger than the company's conventional door, Crime prevention ・ Has been consideration to safety (conceptual diagram)](/images/osaka/suita/f78aa0f12.gif) [Tai Sin entrance frame] By some chance, It is modified door frame with the earthquake shaking, Tai Sin entrance frame that is designed to open the door as. Door frame and the gap of the door of the door head portion is larger than the company's conventional door, Crime prevention ・ Has been consideration to safety (conceptual diagram) Building structure![Building structure. [24-hour ventilation system] Incorporating all the time fresh air from the air supply port of the room, Forced ventilation with a low air volume. To discharge the reservoir tends to dirty air and the smell in the room to the outdoor, To achieve a healthy life filled with clean air (conceptual diagram)](/images/osaka/suita/f78aa0f10.gif) [24-hour ventilation system] Incorporating all the time fresh air from the air supply port of the room, Forced ventilation with a low air volume. To discharge the reservoir tends to dirty air and the smell in the room to the outdoor, To achieve a healthy life filled with clean air (conceptual diagram) ![Building structure. [Multi-layer glass sash] Employing a multilayer glass having a hollow layer sealed between two glass plates in the window of each dwelling unit. Suppress the inside and the outside of the heat transfer, etc., Improvement of the heating and cooling efficiency, We are working to condensation suppression of the glass surface (conceptual diagram)](/images/osaka/suita/f78aa0f11.gif) [Multi-layer glass sash] Employing a multilayer glass having a hollow layer sealed between two glass plates in the window of each dwelling unit. Suppress the inside and the outside of the heat transfer, etc., Improvement of the heating and cooling efficiency, We are working to condensation suppression of the glass surface (conceptual diagram) ![Building structure. [Foundation] Drive a stake in the firm geology of underground adopt a "pile foundation". Accurately indexing the allowable bearing capacity of the ground by the depth ground survey, It has the appropriate construction method is adopted ( ※ Except for some. Conceptual diagram)](/images/osaka/suita/f78aa0f13.gif) [Foundation] Drive a stake in the firm geology of underground adopt a "pile foundation". Accurately indexing the allowable bearing capacity of the ground by the depth ground survey, It has the appropriate construction method is adopted ( ※ Except for some. Conceptual diagram) ![Building structure. [Double reinforcement] A load-bearing wall Tosakaikabe, as higher structural strength is obtained, Adopt a double reinforcement was assembled to double the rebar. By becomes large amount of rebar compared to a single reinforcement, Strength is to achieve high structural performance (conceptual diagram)](/images/osaka/suita/f78aa0f14.gif) [Double reinforcement] A load-bearing wall Tosakaikabe, as higher structural strength is obtained, Adopt a double reinforcement was assembled to double the rebar. By becomes large amount of rebar compared to a single reinforcement, Strength is to achieve high structural performance (conceptual diagram) ![Building structure. [Sound insulation measures of drainage pipe around] Glass wool and lead sheet is wound around to all of the drainage vertical tube dwelling unit, To reduce the noise at the time of drainage (conceptual diagram)](/images/osaka/suita/f78aa0f15.gif) [Sound insulation measures of drainage pipe around] Glass wool and lead sheet is wound around to all of the drainage vertical tube dwelling unit, To reduce the noise at the time of drainage (conceptual diagram) ![Building structure. [Gable outer wall ・ Tosakaikabe] A thickness of about 150mm wife side outer wall ~ 180mm, Tosakaikabe also ensured a thickness of about 180mm, Shockproof and sound insulation has been increased. further, The gable outer wall sprayed foaming urethane, It has also been consideration to thermal insulation properties ( ※ Except for some. Conceptual diagram)](/images/osaka/suita/f78aa0f16.gif) [Gable outer wall ・ Tosakaikabe] A thickness of about 150mm wife side outer wall ~ 180mm, Tosakaikabe also ensured a thickness of about 180mm, Shockproof and sound insulation has been increased. further, The gable outer wall sprayed foaming urethane, It has also been consideration to thermal insulation properties ( ※ Except for some. Conceptual diagram) ![Building structure. [Floor slab] 200mm in thickness or more of the floor slab (150mm only lowest floor dwelling unit) adopted the flooring of △ LL (I) -4 grade (LL-45). Has been consideration to sound insulation (conceptual diagram)](/images/osaka/suita/f78aa0f17.gif) [Floor slab] 200mm in thickness or more of the floor slab (150mm only lowest floor dwelling unit) adopted the flooring of △ LL (I) -4 grade (LL-45). Has been consideration to sound insulation (conceptual diagram) ![Building structure. [Double ceiling] Ceiling has become a double ceiling provided an air layer between the concrete slab. Such as making it easier to future renovation and maintenance (conceptual diagram)](/images/osaka/suita/f78aa0f18.gif) [Double ceiling] Ceiling has become a double ceiling provided an air layer between the concrete slab. Such as making it easier to future renovation and maintenance (conceptual diagram) ![Building structure. [Insulation structure] The top floor dwelling unit roof ※ Adopted the "external insulation" is the lowest layer dwelling unit under the floor using a heat insulating material on the outside of the concrete slab and. Also on the inside of the wall that is in contact with the outside air was blown insulation "inner insulation" has been subjected ( ※ Except for the equipment for the basic part. Conceptual diagram)](/images/osaka/suita/f78aa0f19.gif) [Insulation structure] The top floor dwelling unit roof ※ Adopted the "external insulation" is the lowest layer dwelling unit under the floor using a heat insulating material on the outside of the concrete slab and. Also on the inside of the wall that is in contact with the outside air was blown insulation "inner insulation" has been subjected ( ※ Except for the equipment for the basic part. Conceptual diagram) ![Building structure. [Osaka Prefecture building environmental performance display system] In the building environment plan that building owners to submit to Osaka, And initiatives degree for the three priority areas of Osaka Prefecture, A comprehensive evaluation of the environmental performance of buildings by CASBEE has been evaluated at each stage 5](/images/osaka/suita/f78aa0f20.jpg) [Osaka Prefecture building environmental performance display system] In the building environment plan that building owners to submit to Osaka, And initiatives degree for the three priority areas of Osaka Prefecture, A comprehensive evaluation of the environmental performance of buildings by CASBEE has been evaluated at each stage 5 Surrounding environment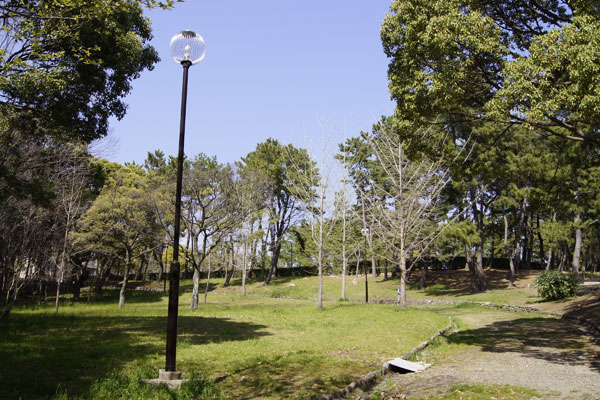 Pond in the park, It is said that "piano pond" from the fact that the form can be seen in the grand piano. In the winter is a natural rich park waterfowl flying / Fujishiro park (2 minutes walk ・ About 160m) ![Surrounding environment. A vast park in the holding site of was held in 1970 "World Exposition Japan". Is a park that can various ways to enjoy until the recreational facilities from natural rich Square / Expo Memorial Park (a 9-minute walk ・ About 720m) [Opening hours] 9:30 ~ 17:00 (admission until 16:30)](/images/osaka/suita/f78aa0l04.jpg) A vast park in the holding site of was held in 1970 "World Exposition Japan". Is a park that can various ways to enjoy until the recreational facilities from natural rich Square / Expo Memorial Park (a 9-minute walk ・ About 720m) [Opening hours] 9:30 ~ 17:00 (admission until 16:30) ![Surrounding environment. Heated pool Ya coach of the full-time give some guidance, A two-sided playground, etc., Facility environment in which children can live freely. Happy also bus service. The 7 course / Fujishiro kindergarten (a 10-minute walk ・ About 780m) [Childcare time] Month ・ fire ・ wood ・ Friday / 9:00 ~ 14:00, water ・ first, Third Saturday / 9:00 ~ 11:30](/images/osaka/suita/f78aa0l11.jpg) Heated pool Ya coach of the full-time give some guidance, A two-sided playground, etc., Facility environment in which children can live freely. Happy also bus service. The 7 course / Fujishiro kindergarten (a 10-minute walk ・ About 780m) [Childcare time] Month ・ fire ・ wood ・ Friday / 9:00 ~ 14:00, water ・ first, Third Saturday / 9:00 ~ 11:30 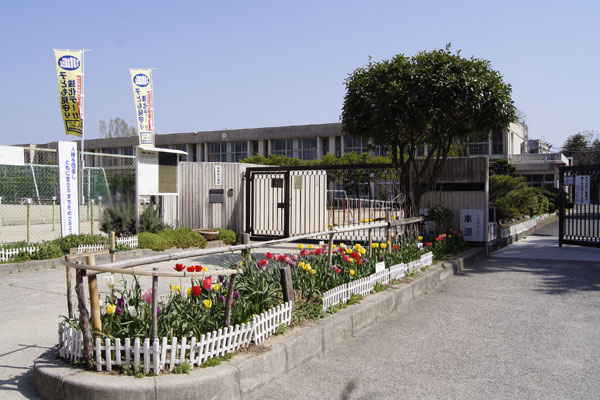 Attractive is the surrounding environment can feel the change of seasons. 1965 founding of the municipal elementary school / Municipal Fujishirodai Elementary School (6-minute walk ・ About 430m) 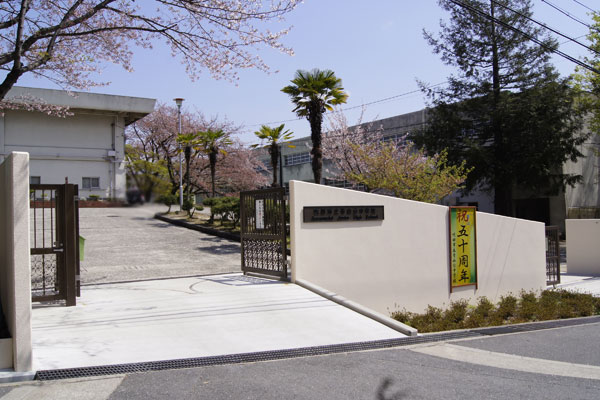 Municipal Junior High School in 1964 founding / Municipal Aoyama stand junior high school (13 mins ・ About 1000m) ![Surrounding environment. There are a number of specialty shops, Throughout the year, Food floor 7 am opening and, Very convenient. There is also a ATM / Ion Kitasenri shop (a 9-minute walk ・ About 690m) [business hours] 7:00 ~ 23:00 (depending on the store)](/images/osaka/suita/f78aa0l07.jpg) There are a number of specialty shops, Throughout the year, Food floor 7 am opening and, Very convenient. There is also a ATM / Ion Kitasenri shop (a 9-minute walk ・ About 690m) [business hours] 7:00 ~ 23:00 (depending on the store) ![Surrounding environment. Enhancement also fresh fish corner and rice Corner. There is a full service so as to be meet the various demands / Daimarupikokku Kitasenri shop (6-minute walk ・ About 480m) [business hours] 9:00 ~ 20:00](/images/osaka/suita/f78aa0l08.jpg) Enhancement also fresh fish corner and rice Corner. There is a full service so as to be meet the various demands / Daimarupikokku Kitasenri shop (6-minute walk ・ About 480m) [business hours] 9:00 ~ 20:00 ![Surrounding environment. There is a post office a 3-minute walk is very useful in day-to-day / Suita Fujishirodai post office (3-minute walk ・ About 200m) [Window business hours] Weekday / 9:00 ~ 17:00 [ATM business hours] Weekday ・ soil / 9:00 ~ 21:00, Day ・ Congratulation / 9:00 ~ 20:00](/images/osaka/suita/f78aa0l13.jpg) There is a post office a 3-minute walk is very useful in day-to-day / Suita Fujishirodai post office (3-minute walk ・ About 200m) [Window business hours] Weekday / 9:00 ~ 17:00 [ATM business hours] Weekday ・ soil / 9:00 ~ 21:00, Day ・ Congratulation / 9:00 ~ 20:00 ![Surrounding environment. Along with the 1953 Osaka University Faculty of Dentistry, It created oral medicine in 1953 ・ Oral health professionals in hospital / Osaka University Dental Hospital (13 mins ・ About 1030m) [Medical care Date] Weekday / First visit 8:30 ~ 11:30, Revisit 8:30 ~ 15:00](/images/osaka/suita/f78aa0l14.jpg) Along with the 1953 Osaka University Faculty of Dentistry, It created oral medicine in 1953 ・ Oral health professionals in hospital / Osaka University Dental Hospital (13 mins ・ About 1030m) [Medical care Date] Weekday / First visit 8:30 ~ 11:30, Revisit 8:30 ~ 15:00 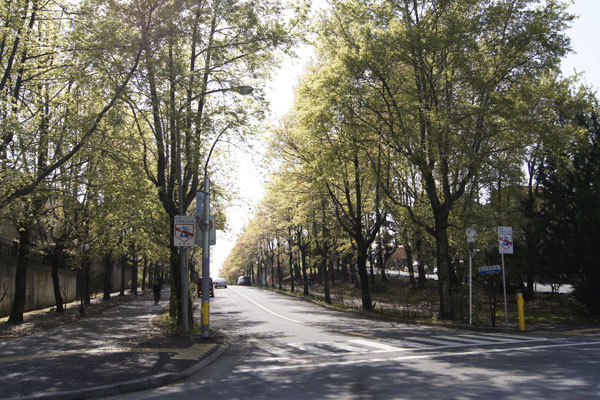 Autumn leaves of attractions from Hankyu Kitasenri station on the road toward the Osaka University. In autumn and Taiwanfuu, America off, Maple is pale pink, Pale yellow, Like dyed in three colors of light-colored is a masterpiece / Three color road (8-minute walk ・ About 610m) ![Surrounding environment. On the open terrace is the image of a Nordic build, Interior is stylish Italian cafe. Also rich lunch menu and drinks menu / Rirakusu ・ Cube (RELAXCUBE) (10-minute walk ・ About 690m) [business hours] 12:00 ~ 24:00 (LO23: 30)](/images/osaka/suita/f78aa0l05.jpg) On the open terrace is the image of a Nordic build, Interior is stylish Italian cafe. Also rich lunch menu and drinks menu / Rirakusu ・ Cube (RELAXCUBE) (10-minute walk ・ About 690m) [business hours] 12:00 ~ 24:00 (LO23: 30) ![Surrounding environment. Dentistry, Ophthalmology, Internal medicine, Medical building medical facilities, such as surgical enters about 15. Wide range of Medicine is safe even in the event of an emergency / Kitasenri medical building (a 9-minute walk ・ About 670m) [business hours] It depends on the store [Regular holiday] It depends on the store](/images/osaka/suita/f78aa0l06.jpg) Dentistry, Ophthalmology, Internal medicine, Medical building medical facilities, such as surgical enters about 15. Wide range of Medicine is safe even in the event of an emergency / Kitasenri medical building (a 9-minute walk ・ About 670m) [business hours] It depends on the store [Regular holiday] It depends on the store ![Surrounding environment. Aiming to "bookshelf of familiar and easy to stop citizen", Adult, For Teenagers, Special corner is provided towards the children and each age / Central Library Kitasenri Branch (7 min walk ・ About 500m) [business hours] 10:00 ~ 18:00](/images/osaka/suita/f78aa0l09.jpg) Aiming to "bookshelf of familiar and easy to stop citizen", Adult, For Teenagers, Special corner is provided towards the children and each age / Central Library Kitasenri Branch (7 min walk ・ About 500m) [business hours] 10:00 ~ 18:00 ![Surrounding environment. Resona Bank, which is within the Dios Kitasenri. There is also a Senshu Ikeda right next to / Resona Bank Kitasenri branch (7 min walk ・ About 500m) [Window business hours] Weekday / 9:00 ~ 17:00 [ATM business hours] Weekday / 7:00 ~ 23:00, soil / 7:00 ~ 21:00, Day ・ Congratulation / 8:00 ~ 21:00](/images/osaka/suita/f78aa0l10.jpg) Resona Bank, which is within the Dios Kitasenri. There is also a Senshu Ikeda right next to / Resona Bank Kitasenri branch (7 min walk ・ About 500m) [Window business hours] Weekday / 9:00 ~ 17:00 [ATM business hours] Weekday / 7:00 ~ 23:00, soil / 7:00 ~ 21:00, Day ・ Congratulation / 8:00 ~ 21:00 ![Surrounding environment. Italian shops that can be slow in the calm atmosphere. Also nice to be able to buy bread at the hotel's bakery / Pane e Trattoria Polvere (8-minute walk ・ About 570m) [business hours] 8:30 ~ 20:00 (LO19: 30) [Regular holiday] Irregular](/images/osaka/suita/f78aa0l16.jpg) Italian shops that can be slow in the calm atmosphere. Also nice to be able to buy bread at the hotel's bakery / Pane e Trattoria Polvere (8-minute walk ・ About 570m) [business hours] 8:30 ~ 20:00 (LO19: 30) [Regular holiday] Irregular Floor: 4LDK, occupied area: 82.49 sq m, Price: 39.9 million yen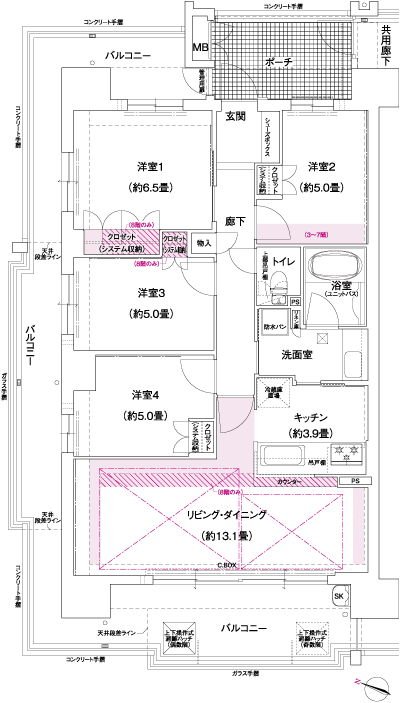 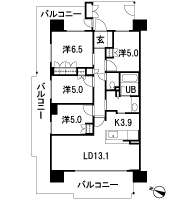 Floor: 4LDK, occupied area: 85.73 sq m, Price: 44.2 million yen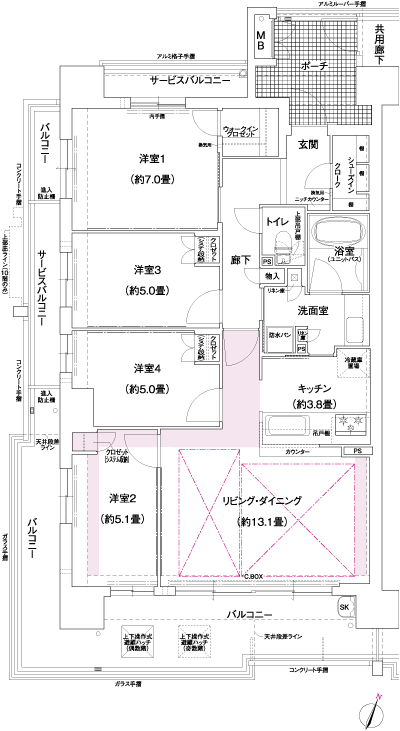 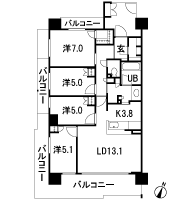 Floor: 3LDK, occupied area: 72.99 sq m, Price: 34.1 million yen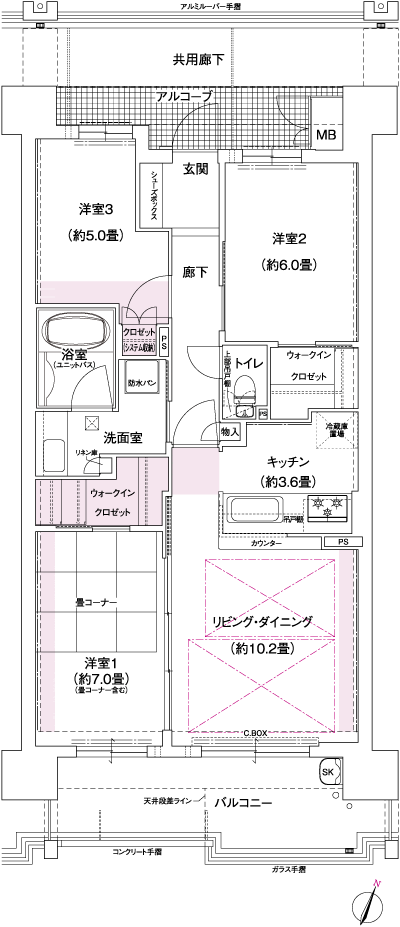 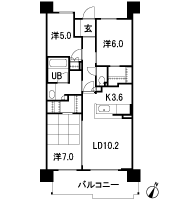 Floor: 4LDK + N (storeroom), the occupied area: 90.06 sq m, Price: 47.4 million yen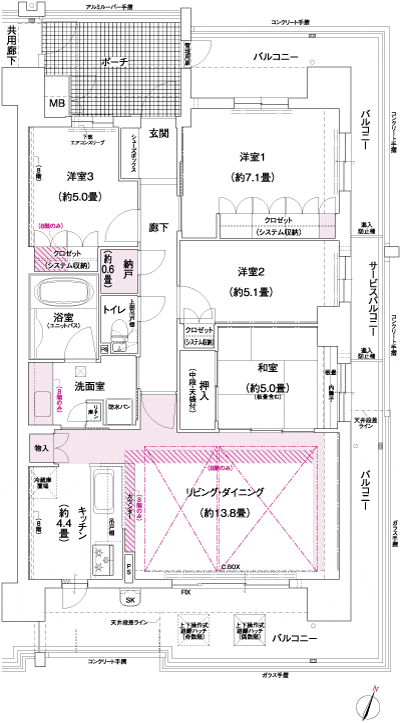 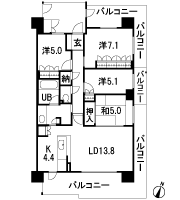 Floor: 3LDK, occupied area: 68.17 sq m, Price: 29.9 million yen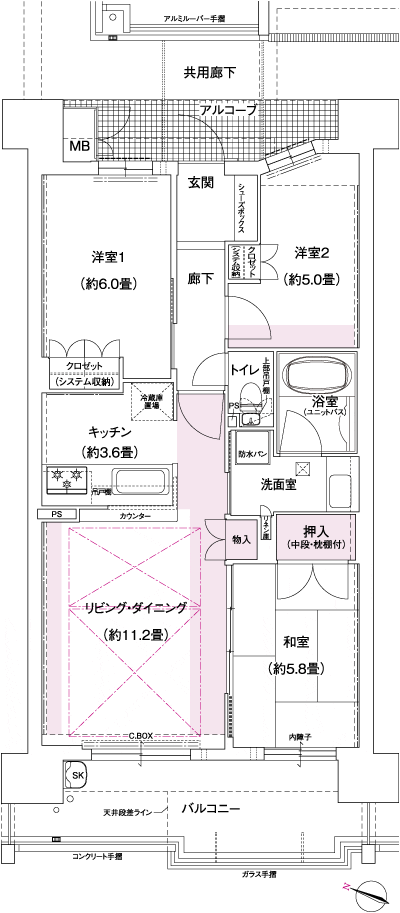 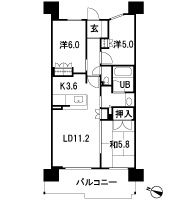 Floor: 4LDK + N (storeroom), the occupied area: 83.58 sq m, Price: 43.2 million yen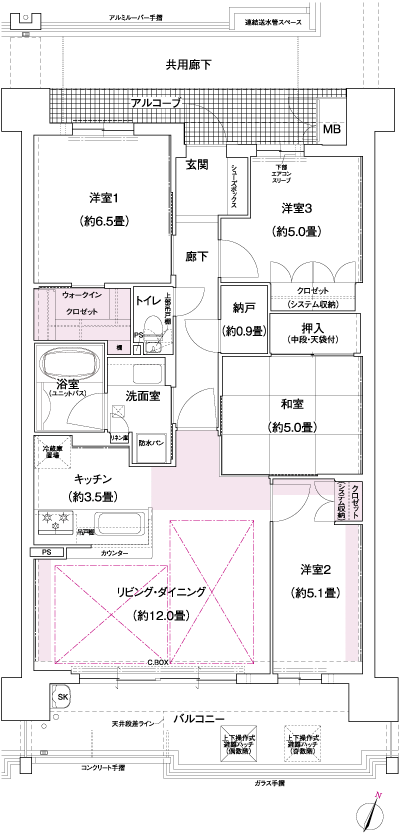 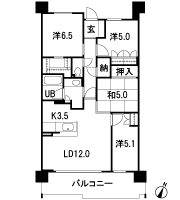 Location | ||||||||||||||||||||||||||||||||||||||||||||||||||||||||||||||||||||||||||||||||||||||||||||||||||||||||||||