Investing in Japanese real estate
2014
40,200,000 yen ・ 43,800,000 yen, 3LDK ・ 4LDK, 79.58 sq m ・ 86.36 sq m
New Apartments » Kansai » Osaka prefecture » Suita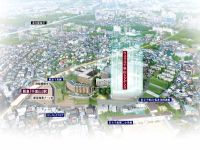 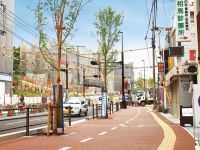
Building structure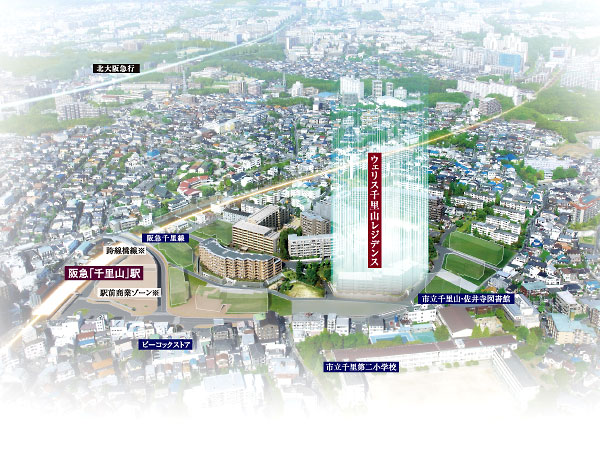 From Senriyama Station to Umeda 23 minutes. Home-court advantage and lush natural environment of urban proximity is loved by a lot of people, Birth to Senriyama which has been developed as a residential area. CG processing aerial photographs of the peripheral site (March 2012 shooting). You actual and slightly different 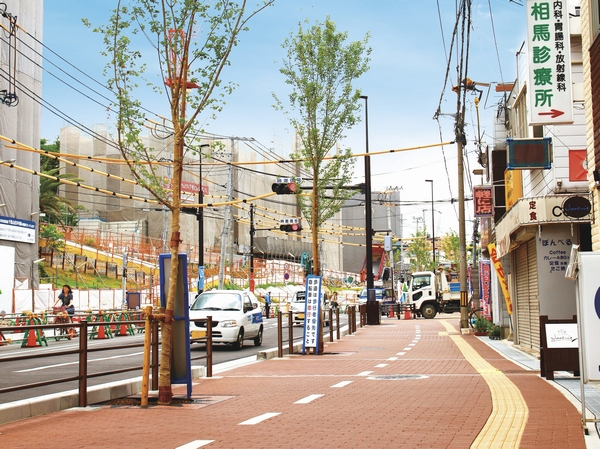 Along Senriyama Saidera lines are future-free utility poles, It will be reborn in the beautiful city of refreshing. Road width and sidewalk width also becomes widely, It is going to be easier to navigate (July 2013 shooting / Whole line opening of the city planning road plan 2017) 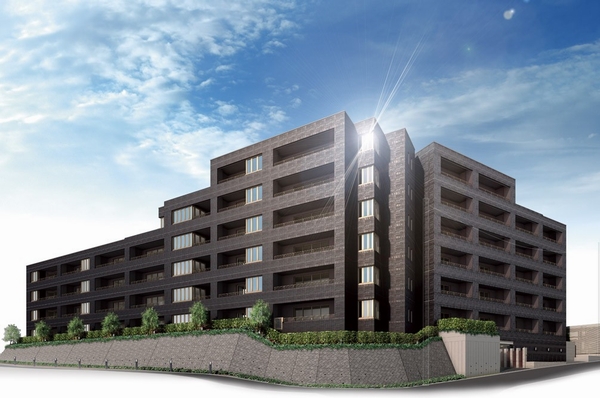 Low-rise residences birth of the total 54 House (Exterior - Rendering / Rendering of the web is which was drawn on the basis of the drawings, Design by the convenience of the on guidance or construction, such as government agencies ・ specification ・ You may change the color or the like is generated) 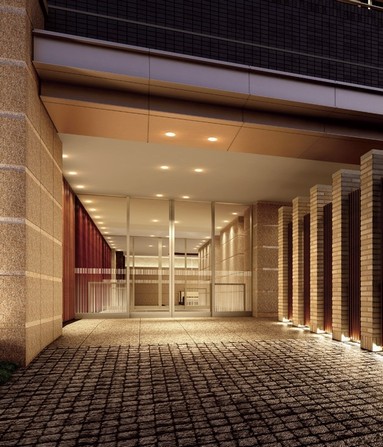 Entrance approach of profound stance that abundantly using the texture rich tiles and natural stone (Rendering) 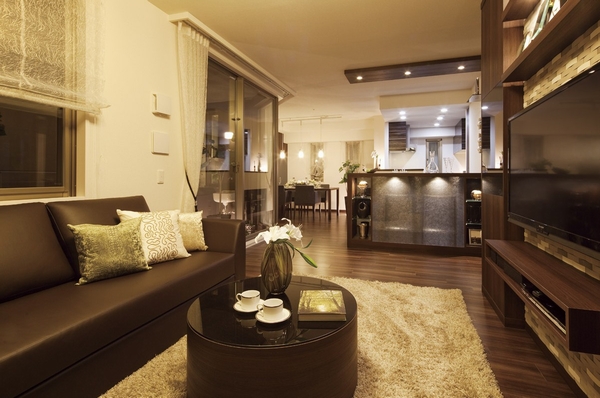 To ensure the ceiling height of about 2.5m was LD (indoor ・ Equipment photo A type model room ・ Menu plan and some adopt paid option / Application deadline settled) 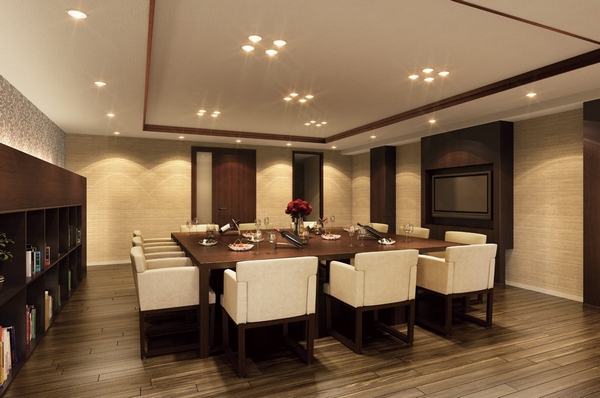 Owner's lounge to produce a graceful Talking time (Rendering) 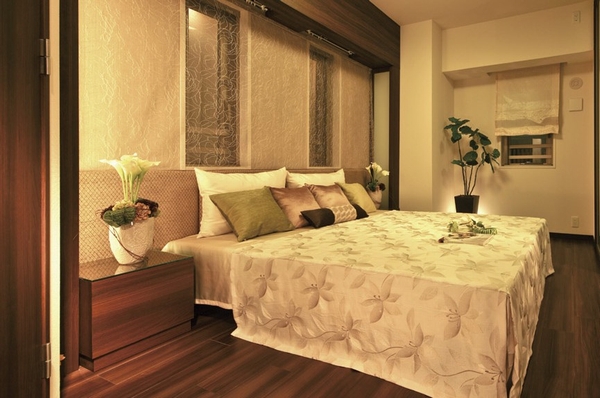 The main bedroom also put a double bed with a space. Closet in each Western-style, Or walk-in closet has been installed 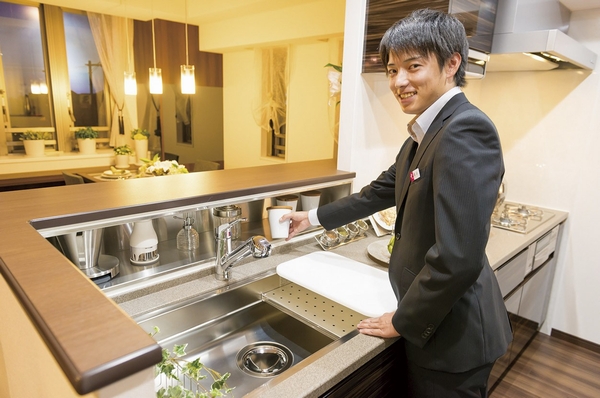 Sink before storage which is not visible from the LD "遊快 shelf". Hidden hand from the LD, You can also use the To spacious cooking space 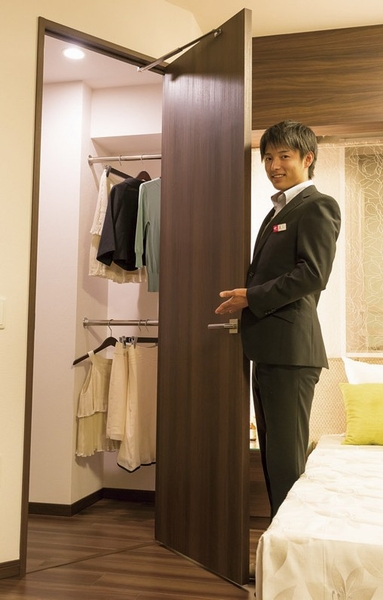 Walk-in closet of a large capacity in the main bedroom. Have been other everywhere in the functional storage space is available 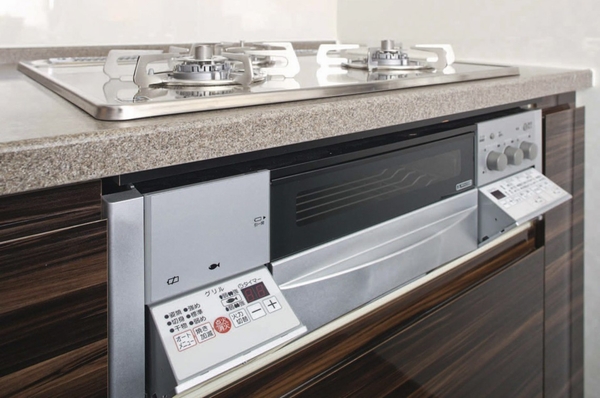 safety ・ High operability high-grade ・ Standard equipped with a stove, "super-bore" 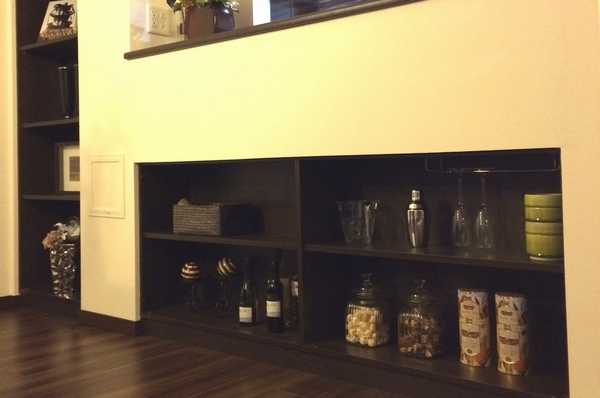 To counter bottom also storage space of the dining side. There is a movable shelf, You can use the flexible 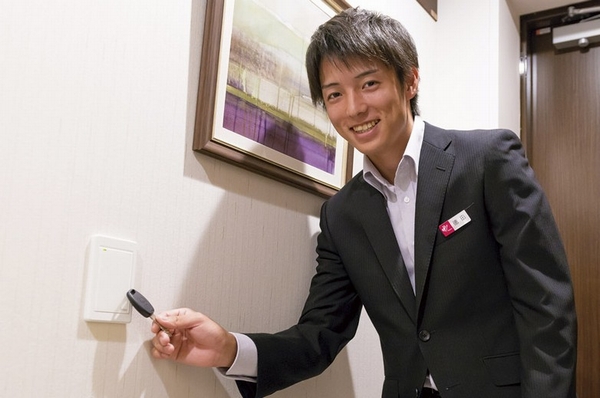 Operating at only holding the front door key ・ Standard equipped with a security system that can be canceled. You can operate Ease doorstep Kitchen![Kitchen. [Utility sink] In a three-layer structure that can sterically use, Utility sink to enhance the work efficiency. If installing a cooking plate and draining plate, Working space of the room will be reserved (same specifications)](/images/osaka/suita/457d74e01.jpg) [Utility sink] In a three-layer structure that can sterically use, Utility sink to enhance the work efficiency. If installing a cooking plate and draining plate, Working space of the room will be reserved (same specifications) ![Kitchen. [High-grade ・ Stove] Sharp design is pursued and refreshing, Equipped with a high performance thorough safety and operability. Temperature control operation section ・ With less dirt on the grill operation unit, Cleaning is also easy (same specifications)](/images/osaka/suita/457d74e02.jpg) [High-grade ・ Stove] Sharp design is pursued and refreshing, Equipped with a high performance thorough safety and operability. Temperature control operation section ・ With less dirt on the grill operation unit, Cleaning is also easy (same specifications) ![Kitchen. [Seismic latch] The kitchen shelf cupboard, Prevent the fall of the storage material due to vibration such as an earthquake, Seismic latch is equipped with (same specifications)](/images/osaka/suita/457d74e03.jpg) [Seismic latch] The kitchen shelf cupboard, Prevent the fall of the storage material due to vibration such as an earthquake, Seismic latch is equipped with (same specifications) ![Kitchen. [Water purifier integrated hand shower faucet] Hand shower faucet that can switch of water purification and the shower is equipped with (same specifications)](/images/osaka/suita/457d74e04.jpg) [Water purifier integrated hand shower faucet] Hand shower faucet that can switch of water purification and the shower is equipped with (same specifications) ![Kitchen. [Dish washing and drying machine] And out of the tableware is easy sliding of dish washing and drying machine is provided as standard (same specifications)](/images/osaka/suita/457d74e05.jpg) [Dish washing and drying machine] And out of the tableware is easy sliding of dish washing and drying machine is provided as standard (same specifications) ![Kitchen. [Artificial marble counter] Artificial marble worktop made of DuPont Modesto, Inc. to increase the grade feeling of the kitchen has been adopted (same specifications)](/images/osaka/suita/457d74e06.jpg) [Artificial marble counter] Artificial marble worktop made of DuPont Modesto, Inc. to increase the grade feeling of the kitchen has been adopted (same specifications) Bathing-wash room![Bathing-wash room. [Slide bar ・ Switching shower head] Shower with a hook slide bar that you can adjust the position of the shower head, It supports the attitude in the bathroom. Also, The shower head to be switched the strength of the shower at the touch of a button is, Water can save is with a hand water cutoff switch (same specifications)](/images/osaka/suita/457d74e07.jpg) [Slide bar ・ Switching shower head] Shower with a hook slide bar that you can adjust the position of the shower head, It supports the attitude in the bathroom. Also, The shower head to be switched the strength of the shower at the touch of a button is, Water can save is with a hand water cutoff switch (same specifications) ![Bathing-wash room. [Flagstone floor] Excellent drainage, Early dry Flagstone floor. Worry is reduced to slip on wet floor, You can bathe in peace (same specifications)](/images/osaka/suita/457d74e08.jpg) [Flagstone floor] Excellent drainage, Early dry Flagstone floor. Worry is reduced to slip on wet floor, You can bathe in peace (same specifications) ![Bathing-wash room. [Swish swish and clean the drain outlet] Hard dirt with a fluorine-based special coating, The new shape of the hair catcher has been adopted (same specifications)](/images/osaka/suita/457d74e09.jpg) [Swish swish and clean the drain outlet] Hard dirt with a fluorine-based special coating, The new shape of the hair catcher has been adopted (same specifications) ![Bathing-wash room. [Metal tone Thermo faucet] A metal tone to produce a feeling of luxury, Hot water temperature adjustment is likely to mixing faucet with a thermostat has been adopted (same specifications)](/images/osaka/suita/457d74e10.jpg) [Metal tone Thermo faucet] A metal tone to produce a feeling of luxury, Hot water temperature adjustment is likely to mixing faucet with a thermostat has been adopted (same specifications) ![Bathing-wash room. [Mist sauna function with bathroom heating dryer] In addition to the heating and laundry drying, such as its traditional function of a cold day, Mist sauna can also enjoy (same specifications)](/images/osaka/suita/457d74e11.jpg) [Mist sauna function with bathroom heating dryer] In addition to the heating and laundry drying, such as its traditional function of a cold day, Mist sauna can also enjoy (same specifications) ![Bathing-wash room. [Bathroom remote control] Hot water-covered, Reheating, Operations, such as hot water temperature settings are installed bathroom remote control which can at the touch of a button (same specifications)](/images/osaka/suita/457d74e12.jpg) [Bathroom remote control] Hot water-covered, Reheating, Operations, such as hot water temperature settings are installed bathroom remote control which can at the touch of a button (same specifications) ![Bathing-wash room. [Three-sided mirror back storage] Set up a three-sided mirror back housed the basin small enters plenty. Embedded lighting the boundary of the mirror, Usability and design have increased (same specifications)](/images/osaka/suita/457d74e13.jpg) [Three-sided mirror back storage] Set up a three-sided mirror back housed the basin small enters plenty. Embedded lighting the boundary of the mirror, Usability and design have increased (same specifications) ![Bathing-wash room. [Single-lever multi-faucet] Equipped with a convenient single-lever multi faucet pull out the head part. You can switch the water conditioner and shower (same specifications)](/images/osaka/suita/457d74e14.jpg) [Single-lever multi-faucet] Equipped with a convenient single-lever multi faucet pull out the head part. You can switch the water conditioner and shower (same specifications) ![Bathing-wash room. [Counter-integrated basin bowl] There is no seam accumulation of dirt, Your easy-care counter-integrated basin bowl has been adopted (same specifications)](/images/osaka/suita/457d74e15.jpg) [Counter-integrated basin bowl] There is no seam accumulation of dirt, Your easy-care counter-integrated basin bowl has been adopted (same specifications) Receipt![Receipt. [Shoe box glove] Convenient pouch for storage of keys and seal, such as the entrance around goods, It has been provided in the shoe box (same specifications)](/images/osaka/suita/457d74e18.jpg) [Shoe box glove] Convenient pouch for storage of keys and seal, such as the entrance around goods, It has been provided in the shoe box (same specifications) ![Receipt. [closet] At the height of up to Western-style ceiling near, Closet which adopted a functional system storage is provided (same specifications)](/images/osaka/suita/457d74e19.jpg) [closet] At the height of up to Western-style ceiling near, Closet which adopted a functional system storage is provided (same specifications) ![Receipt. [trunk room] Trunk room come in handy as a storage space of outdoor goods it is equipped with (same specifications)](/images/osaka/suita/457d74e20.jpg) [trunk room] Trunk room come in handy as a storage space of outdoor goods it is equipped with (same specifications) Interior![Interior. [Agarikamachi] Enhance the flavor of Yingbin space, Materials to produce a quality and a sense of quality of living has been adopted (same specifications)](/images/osaka/suita/457d74e16.jpg) [Agarikamachi] Enhance the flavor of Yingbin space, Materials to produce a quality and a sense of quality of living has been adopted (same specifications) 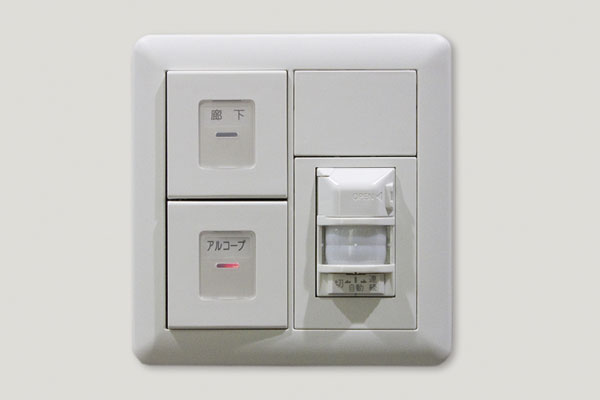 (Shared facilities ・ Common utility ・ Pet facility ・ Variety of services ・ Security ・ Earthquake countermeasures ・ Disaster-prevention measures ・ Building structure ・ Such as the characteristics of the building) Pet![Pet. [Pet breeding Allowed Mansion] It is the apartment that can be pet breeding ※ Pet type ・ size ・ There is a provision in such management contract number. For more information on the attendant, Please contact us (an example of a frog pets)](/images/osaka/suita/457d74f07.jpg) [Pet breeding Allowed Mansion] It is the apartment that can be pet breeding ※ Pet type ・ size ・ There is a provision in such management contract number. For more information on the attendant, Please contact us (an example of a frog pets) Security![Security. [Non-contact key] In the apartment doorway, etc., Adopt a non-contact keys that can be only in unlocking holding the key to the operation panel not plugged into the keyhole. It can be easily operated with one hand even while holding the luggage, It is convenient (same specifications)](/images/osaka/suita/457d74f12.jpg) [Non-contact key] In the apartment doorway, etc., Adopt a non-contact keys that can be only in unlocking holding the key to the operation panel not plugged into the keyhole. It can be easily operated with one hand even while holding the luggage, It is convenient (same specifications) ![Security. [Dimple key] To the entrance door of each dwelling unit is, It has a number of complex and huge key pattern, Adopt a difficult dimple key replication of unauthorized unlocking and key. In no reversible type front and back to the key, Also has excellent operability (conceptual diagram)](/images/osaka/suita/457d74f13.gif) [Dimple key] To the entrance door of each dwelling unit is, It has a number of complex and huge key pattern, Adopt a difficult dimple key replication of unauthorized unlocking and key. In no reversible type front and back to the key, Also has excellent operability (conceptual diagram) ![Security. [Crime prevention thumb turn] Normal operation is easy and the same as the company's traditional thumb. Because it does not rotate in the eccentric force by the special mechanism prevents incorrect Tablets (same specifications)](/images/osaka/suita/457d74f14.jpg) [Crime prevention thumb turn] Normal operation is easy and the same as the company's traditional thumb. Because it does not rotate in the eccentric force by the special mechanism prevents incorrect Tablets (same specifications) ![Security. [Sickle with a dead bolt] Turn the lock to the dead bolt to fly out perpendicular to the door frame, Sickle with a dead bolt Seridasu further sickle-shaped projection to the top. Make it difficult pushy pry such as using a tool (same specifications)](/images/osaka/suita/457d74f15.jpg) [Sickle with a dead bolt] Turn the lock to the dead bolt to fly out perpendicular to the door frame, Sickle with a dead bolt Seridasu further sickle-shaped projection to the top. Make it difficult pushy pry such as using a tool (same specifications) ![Security. [Double Rock] Entrance door, Double lock specification that can be locked in the up and down two places. Forcibly also because of the time in an attempt to pry the key, It is said that the attempted rate of crime increases (same specifications)](/images/osaka/suita/457d74f16.jpg) [Double Rock] Entrance door, Double lock specification that can be locked in the up and down two places. Forcibly also because of the time in an attempt to pry the key, It is said that the attempted rate of crime increases (same specifications) ![Security. [Security sensors] Entrance door of each dwelling unit, Installing the security sensors in the opening. When the sensor and unauthorized opening and closing senses, It is notified through the Isles system of, It will be dispatched as soon as possible security guard at the time of need ※ Except for the bathroom window and FIX window (same specifications)](/images/osaka/suita/457d74f17.jpg) [Security sensors] Entrance door of each dwelling unit, Installing the security sensors in the opening. When the sensor and unauthorized opening and closing senses, It is notified through the Isles system of, It will be dispatched as soon as possible security guard at the time of need ※ Except for the bathroom window and FIX window (same specifications) ![Security. [Intercom with a camera] With a camera even before dwelling unit entrance intercom child machines have been installed. Not only shared entrance, Because Double-check again with the video and audio in the previous dwelling unit can open the key is safe (same specifications)](/images/osaka/suita/457d74f18.jpg) [Intercom with a camera] With a camera even before dwelling unit entrance intercom child machines have been installed. Not only shared entrance, Because Double-check again with the video and audio in the previous dwelling unit can open the key is safe (same specifications) ![Security. [surveillance camera] Entrance and elevators, Installing a security camera in place of the common areas such as parking. safety ・ Enhances the security of (same specifications)](/images/osaka/suita/457d74f19.jpg) [surveillance camera] Entrance and elevators, Installing a security camera in place of the common areas such as parking. safety ・ Enhances the security of (same specifications) Features of the building![Features of the building. [appearance] It was the sky and the green in the background, Appearance nestling in landscape of Senriyama. To massive low-rise form of the six-storey, Wraps a fine private residence for 54 of the owner (Rendering)](/images/osaka/suita/457d74f01.jpg) [appearance] It was the sky and the green in the background, Appearance nestling in landscape of Senriyama. To massive low-rise form of the six-storey, Wraps a fine private residence for 54 of the owner (Rendering) ![Features of the building. [Entrance approach] Entrance approach of massive poised to increase the pride that live here. Escort prestigious gate to the back of the entrance. Rich tiles and natural stone is used abundantly material, It invites to the private residence worthy of the maturation of the residential area, Warts of Yingbin have been expressed (Rendering)](/images/osaka/suita/457d74f02.jpg) [Entrance approach] Entrance approach of massive poised to increase the pride that live here. Escort prestigious gate to the back of the entrance. Rich tiles and natural stone is used abundantly material, It invites to the private residence worthy of the maturation of the residential area, Warts of Yingbin have been expressed (Rendering) ![Features of the building. [Entrance hall] In friendly taste tones and warm beige and brown, Entrance Hall to welcome the live person and guests. Created a luxurious space beauty certainly texture in addition to the elegant design, Soft light of the down light will exudes a quality of peace (Rendering)](/images/osaka/suita/457d74f03.jpg) [Entrance hall] In friendly taste tones and warm beige and brown, Entrance Hall to welcome the live person and guests. Created a luxurious space beauty certainly texture in addition to the elegant design, Soft light of the down light will exudes a quality of peace (Rendering) ![Features of the building. [Land Plan] A four-way contact road all around the site is in contact with the passage. Excellent independence and openness, To achieve a comfortable living comfort (site layout)](/images/osaka/suita/457d74f04.jpg) [Land Plan] A four-way contact road all around the site is in contact with the passage. Excellent independence and openness, To achieve a comfortable living comfort (site layout) Building structure![Building structure. [Full flat floor] It lost a step in the likely cause of stumbling accident dwelling unit (except for the front door stile) in the full-flat design, Eliminate a step, such as between the wash room and bathroom. No floor stepped abode, Not only safe, Also be a smooth movement of the vacuum cleaner and furniture, Housework efficiency will increase (conceptual diagram)](/images/osaka/suita/457d74f05.gif) [Full flat floor] It lost a step in the likely cause of stumbling accident dwelling unit (except for the front door stile) in the full-flat design, Eliminate a step, such as between the wash room and bathroom. No floor stepped abode, Not only safe, Also be a smooth movement of the vacuum cleaner and furniture, Housework efficiency will increase (conceptual diagram) ![Building structure. [24-hour ventilation system] Adopt a bathroom heating dryer with a 24-hour ventilation function. By operating at all times breeze amount, living ・ Incorporated fresh air from the air supply port of the dining and each room, To create a flow in the room, To achieve a comfortable indoor environment (conceptual diagram)](/images/osaka/suita/457d74f06.gif) [24-hour ventilation system] Adopt a bathroom heating dryer with a 24-hour ventilation function. By operating at all times breeze amount, living ・ Incorporated fresh air from the air supply port of the dining and each room, To create a flow in the room, To achieve a comfortable indoor environment (conceptual diagram) ![Building structure. [Double-glazing] Employing a multi-layer glass which air layer is provided between two flat glass. High thermal insulation effect, In addition to have excellent energy-saving performance, Also reduces condensation in winter (conceptual diagram)](/images/osaka/suita/457d74f08.gif) [Double-glazing] Employing a multi-layer glass which air layer is provided between two flat glass. High thermal insulation effect, In addition to have excellent energy-saving performance, Also reduces condensation in winter (conceptual diagram) ![Building structure. [Solid foundation] Adopt a solid foundation that was directly under the entire surface of the building in reinforced concrete. Load is distributed since the area of the base bottom surface is large, Resistance to subsidence, It will improve, such as earthquake-proof ※ Except part (conceptual diagram)](/images/osaka/suita/457d74f09.gif) [Solid foundation] Adopt a solid foundation that was directly under the entire surface of the building in reinforced concrete. Load is distributed since the area of the base bottom surface is large, Resistance to subsidence, It will improve, such as earthquake-proof ※ Except part (conceptual diagram) ![Building structure. [Earthquake-resistant structure] By configuring the ramen with a load-bearing wall, Pillar ・ Combining the strength and tenacity of the structure, such as a beam, Devised the earthquake-resistant structure to withstand earthquake has been adopted (conceptual diagram)](/images/osaka/suita/457d74f10.gif) [Earthquake-resistant structure] By configuring the ramen with a load-bearing wall, Pillar ・ Combining the strength and tenacity of the structure, such as a beam, Devised the earthquake-resistant structure to withstand earthquake has been adopted (conceptual diagram) ![Building structure. [Tai Sin door frame] Is between-out gap provided between the front door and the door frame, Tai Sin framed entrance door. Also causing the door frame is somewhat deformed at the time of earthquake, Smoothly by opening and closing the door has been consideration to be able to evacuate (conceptual diagram)](/images/osaka/suita/457d74f11.gif) [Tai Sin door frame] Is between-out gap provided between the front door and the door frame, Tai Sin framed entrance door. Also causing the door frame is somewhat deformed at the time of earthquake, Smoothly by opening and closing the door has been consideration to be able to evacuate (conceptual diagram) ![Building structure. [Osaka Prefecture building environmental performance display system] In the building environment plan that building owners to submit to Osaka, And initiatives degree for the three priority areas of Osaka Prefecture, A comprehensive evaluation of the environmental performance of buildings by CASBEE has been evaluated at each stage 5](/images/osaka/suita/457d74f20.gif) [Osaka Prefecture building environmental performance display system] In the building environment plan that building owners to submit to Osaka, And initiatives degree for the three priority areas of Osaka Prefecture, A comprehensive evaluation of the environmental performance of buildings by CASBEE has been evaluated at each stage 5 Surrounding environment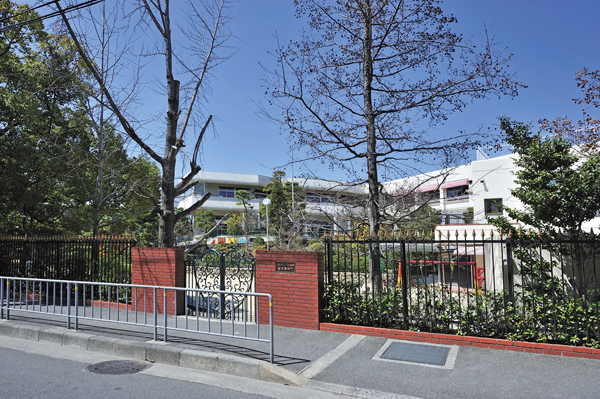 School corporation Senriyama School Senriyama Grace kindergarten (a 9-minute walk ・ About 680m) 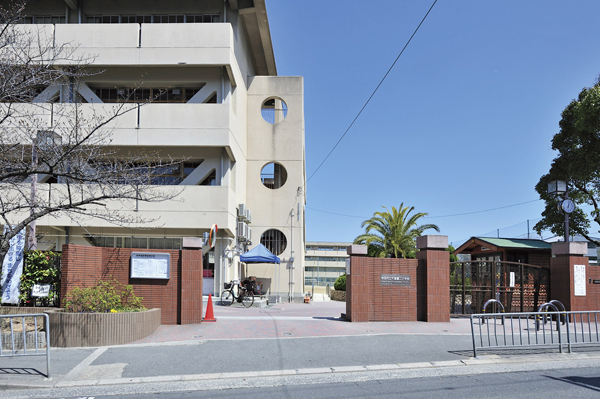 Municipal Chisato second elementary school (4-minute walk ・ About 290m) 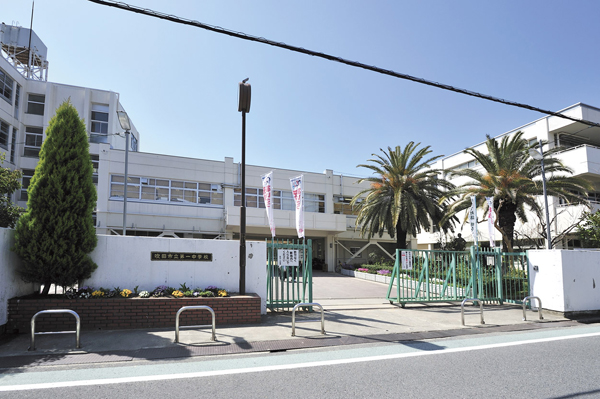 City first junior high school (walk 16 minutes ・ About 1260m) 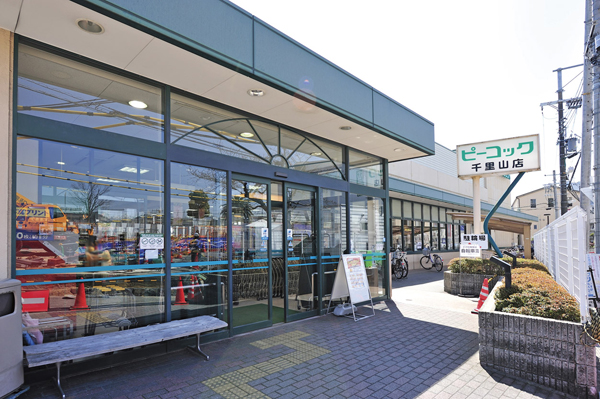 Peacock Senriyama store (3-minute walk ・ About 230m) 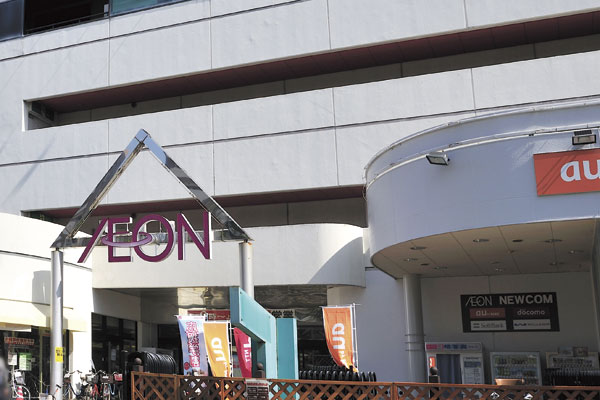 Ion Minamisenri shop (walk 13 minutes ・ About 1010m) 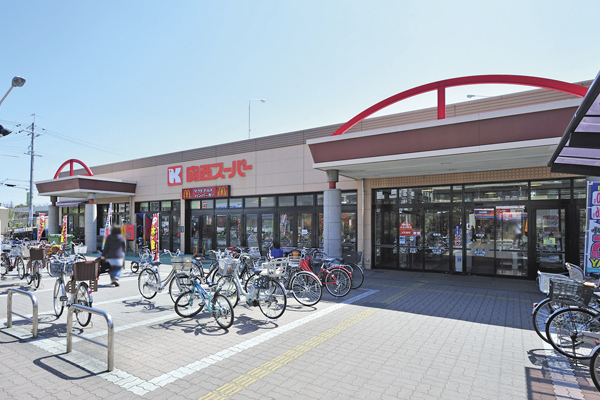 Kansai Super Saidera store (14 mins ・ About 1070m) 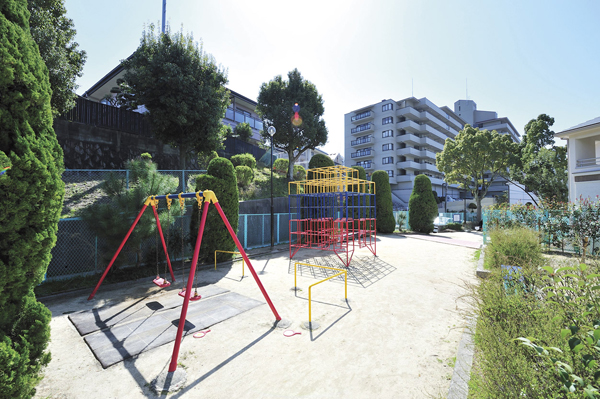 Senriyama Takatsuka amusement (6-minute walk ・ About 460m) 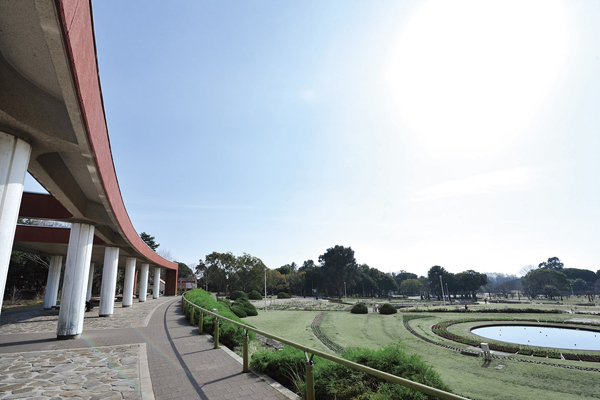 Crane Park (a 25-minute walk ・ About 1950m) 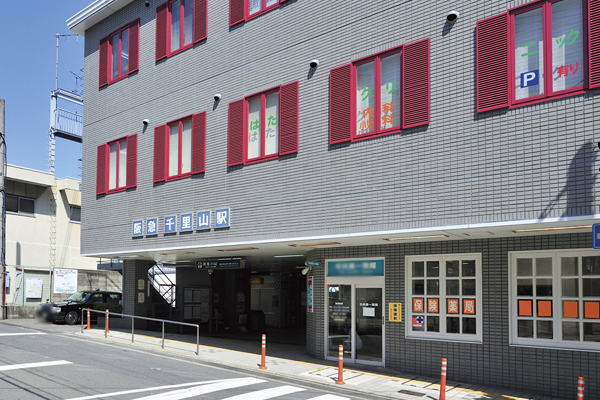 Station medical facilities (Hata clinic (internal medicine ・ Pediatrics), Murata ophthalmology, Endo dermatology) (a 5-minute walk ・ About 400m) 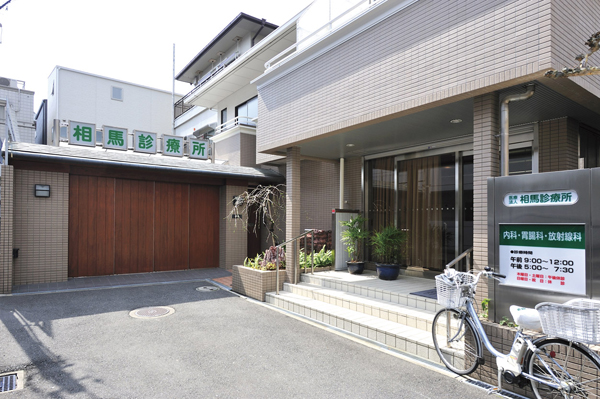 Medical Corporation Soma clinic (3-minute walk ・ About 220m) 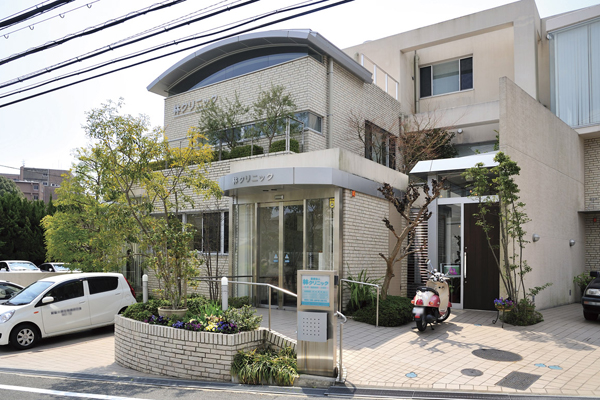 Medical Corporation forests clinic (5 minutes walk ・ About 370m) 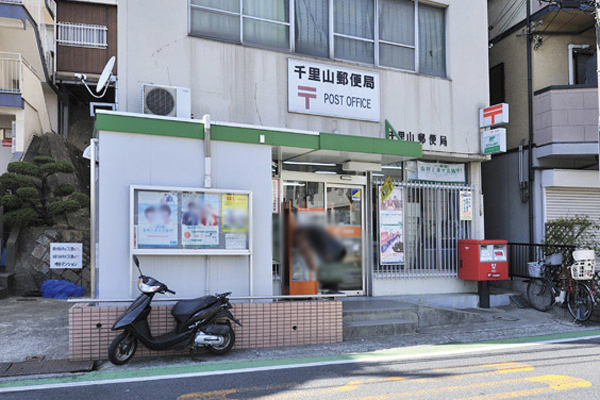 Senriyama post office (6-minute walk ・ About 460m) 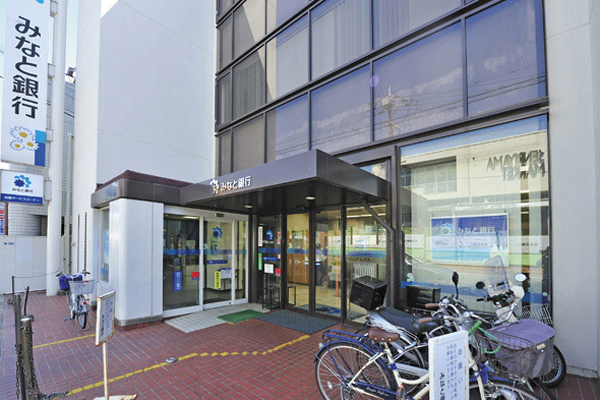 Minato Bank Senriyama Branch (4-minute walk ・ About 320m) 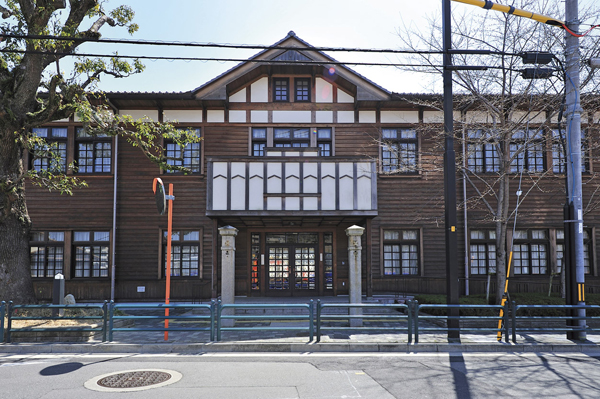 Municipal Senriyama ・ Saidera Library West Hall (1-minute walk ・ About 70m) Floor: 4LDK, occupied area: 86.36 sq m, Price: 43.8 million yen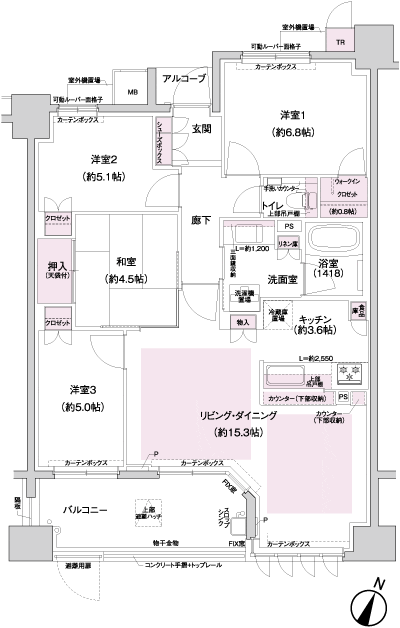 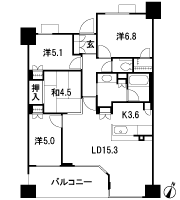 Floor: 3LDK, occupied area: 79.58 sq m, Price: 40.2 million yen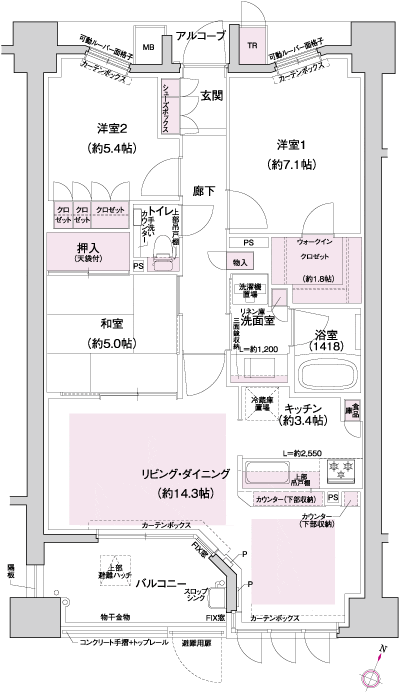 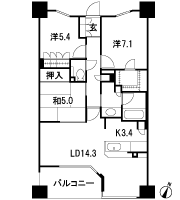 Location | ||||||||||||||||||||||||||||||||||||||||||||||||||||||||||||||||||||||||||||||||||||||||||||||||||||||||||||