Investing in Japanese real estate
2014January
25 million yen ~ 39,100,000 yen, 3LDK ・ 4LDK, 74.02 sq m ~ 91.65 sq m
New Apartments » Kansai » Osaka prefecture » Suita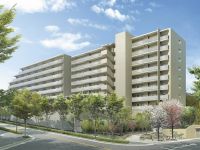 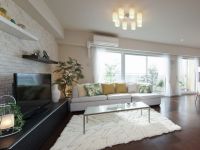
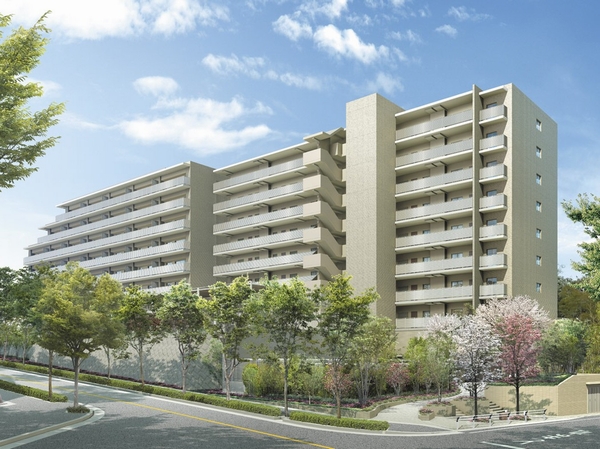 It is to arranged the planting so as to wrap the exterior form, Great appeal to live here. Takagi and medium shrubs, Colorful flowers will produce a beautiful landscape (Exterior view) 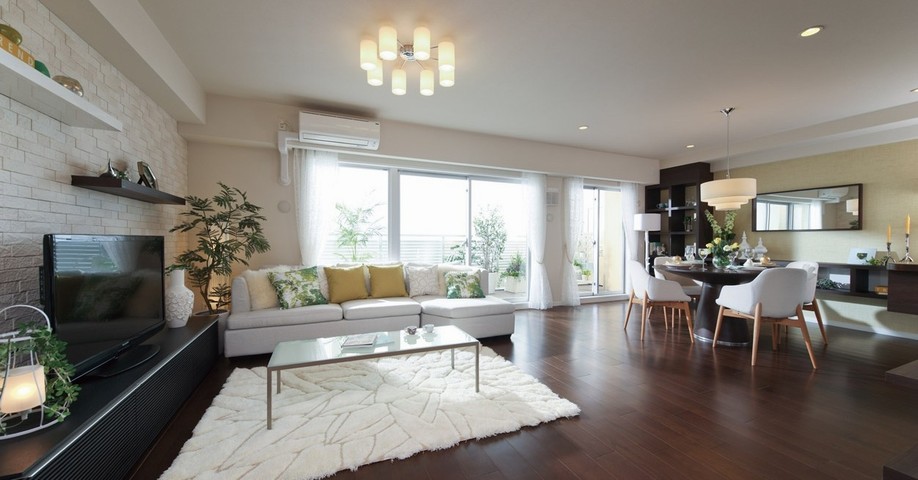 During publish the model room of the lives of new life can experience. Spacious living room bathed in plenty of light from the opening is comfortable! Face-to-face kitchen, It seems Hagukume the communication because it is cooking with the family conversation relax in the living room (room photo G type model room) 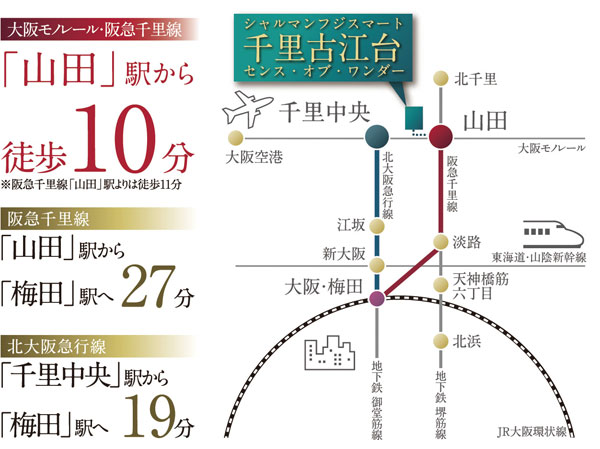 27 minutes Hankyu from "Yamada" station to "Umeda" station (traffic view) 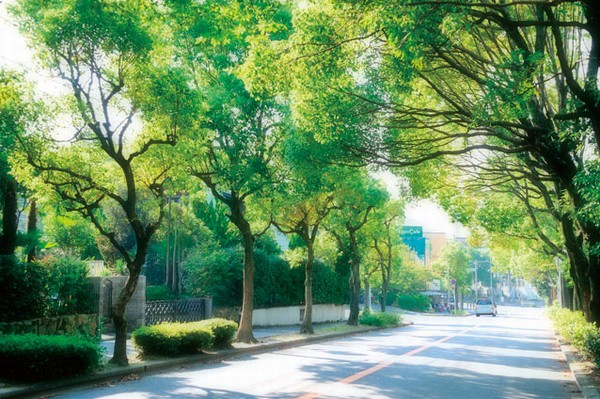 From the completion of about 50 years in Senri New Town is, Full of a larger growth green. You can walk in the sunshine filtering through foliage, It seems possible to enjoy jogging (local surrounding tree-lined street ・ About 400m) 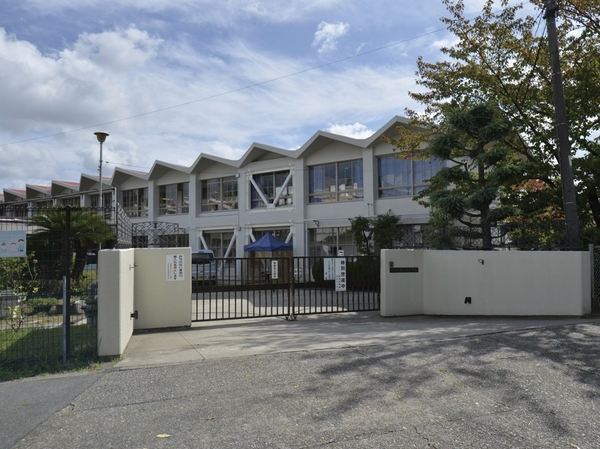 Furuedai walk 14 minutes to the elementary school (about 1090m) 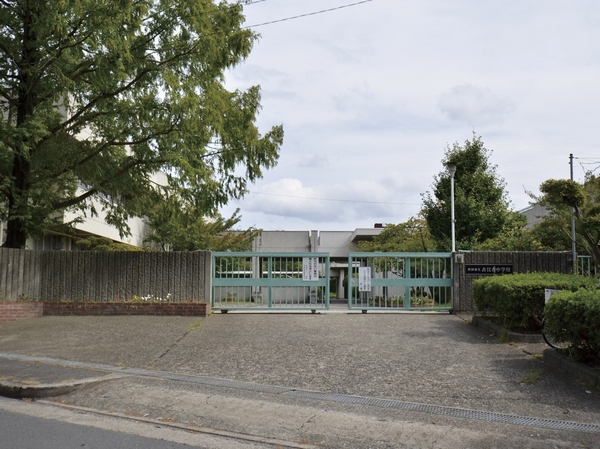 Furuedai a 3-minute walk to the junior high school (about 170m) 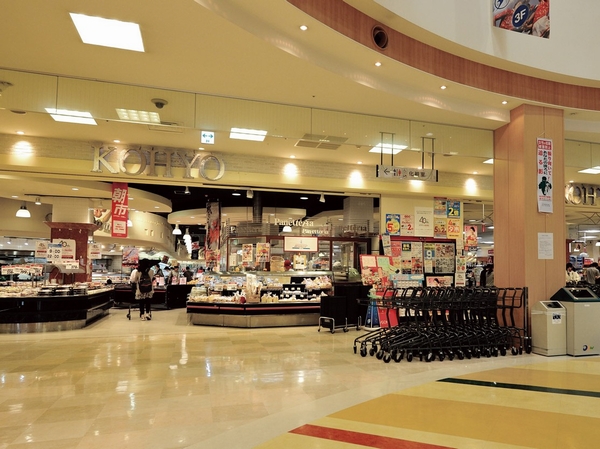 A 10-minute walk to the Super Koyo (about 730m) 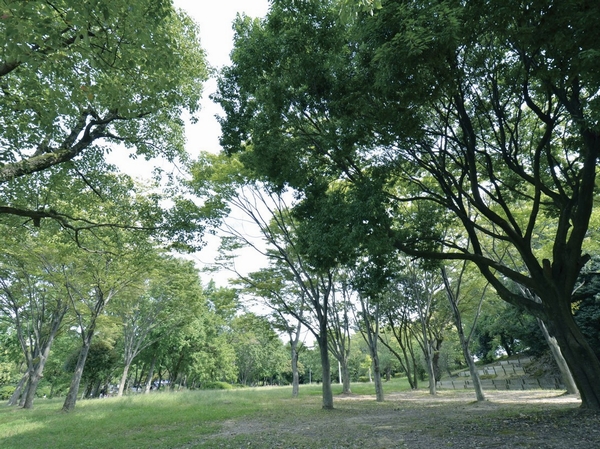 Furuedai walk 14 minutes to the elementary school (about 1090m) Buildings and facilities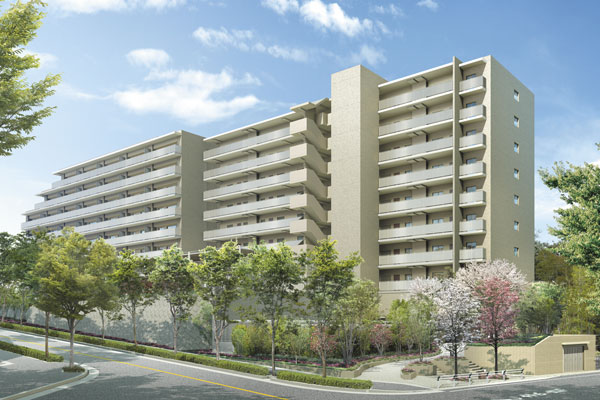 Exterior - Rendering Surrounding environment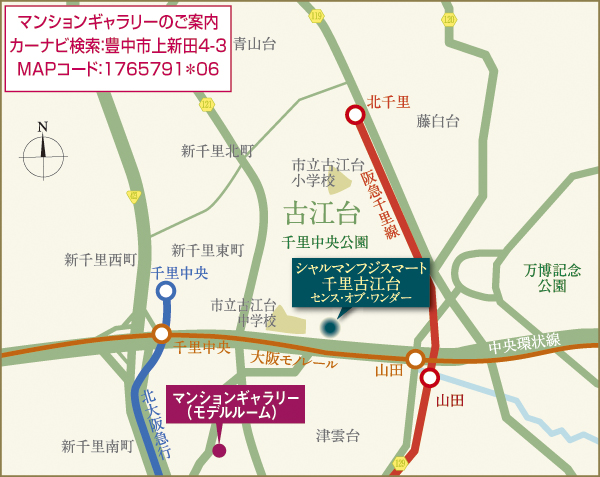 local ・ Mansion gallery guide map 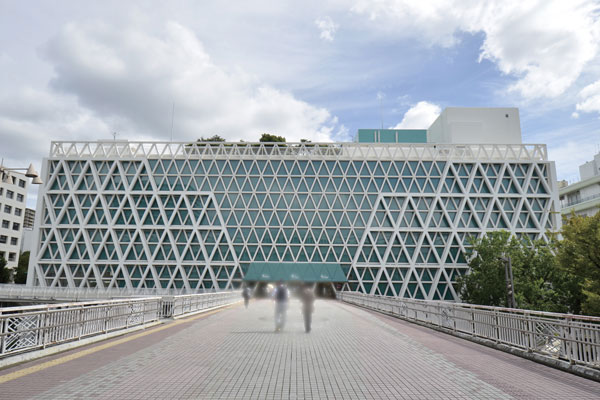 Hankyu Department Store Senri Hankyu 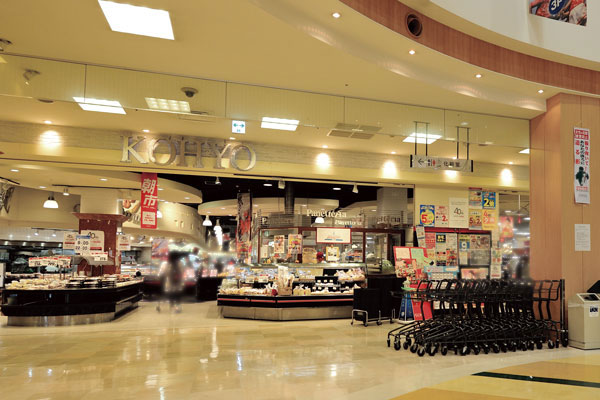 Koyo Yamada shop 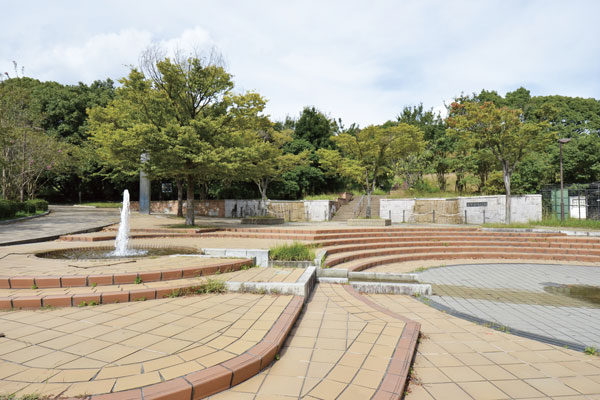 Senri Chuo Park 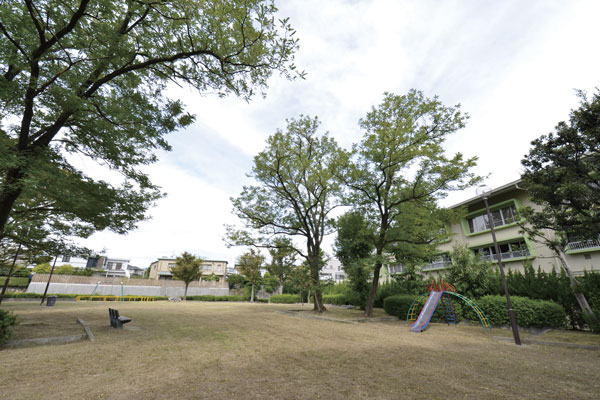 Obana park Living![Living. [living ・ dining] From large windows facing the balcony, Plenty of sun-drenched living room ・ dining. Since the out-pole design that issued the pillar of the window to the outdoor, Spacious space corner and clean (G type model room)](/images/osaka/suita/505b86e01.jpg) [living ・ dining] From large windows facing the balcony, Plenty of sun-drenched living room ・ dining. Since the out-pole design that issued the pillar of the window to the outdoor, Spacious space corner and clean (G type model room) ![Living. [living ・ dining] Conversation of the family, such as lively through the day-to-day meal, Clear some living ・ Dining (G type model room)](/images/osaka/suita/505b86e02.jpg) [living ・ dining] Conversation of the family, such as lively through the day-to-day meal, Clear some living ・ Dining (G type model room) ![Living. [living ・ dining ・ Japanese-style room] If Akehanate the sliding door of a Japanese-style room, living ・ In spacious space of dining and stretches (G type model room)](/images/osaka/suita/505b86e03.jpg) [living ・ dining ・ Japanese-style room] If Akehanate the sliding door of a Japanese-style room, living ・ In spacious space of dining and stretches (G type model room) Kitchen![Kitchen. [kitchen] Face-to-face kitchen, It is likely Hagukume the communication because it is cooking while talking with the family relaxing in the living room (G type model room)](/images/osaka/suita/505b86e04.jpg) [kitchen] Face-to-face kitchen, It is likely Hagukume the communication because it is cooking while talking with the family relaxing in the living room (G type model room) ![Kitchen. [pantry] Canned and bottled, Set up a convenient pantry (pantry), such as the seasoning of the stock (same specifications)](/images/osaka/suita/505b86e05.jpg) [pantry] Canned and bottled, Set up a convenient pantry (pantry), such as the seasoning of the stock (same specifications) Bathing-wash room![Bathing-wash room. [bathroom] Bathroom simple and stylish design. Ya bathroom in the heating of the cold day, Convenient bathroom heating dryer has been installed in the laundry drying on a rainy day (G type model room)](/images/osaka/suita/505b86e06.jpg) [bathroom] Bathroom simple and stylish design. Ya bathroom in the heating of the cold day, Convenient bathroom heating dryer has been installed in the laundry drying on a rainy day (G type model room) ![Bathing-wash room. [bathroom] Wash room with a bright and clean feeling. Ensure Maeru storage space of the hair-care goods and dryer on the back of a large three-sided mirror. The counter top, Your easy-care integrated basin bowl has been adopted (G type model room)](/images/osaka/suita/505b86e07.jpg) [bathroom] Wash room with a bright and clean feeling. Ensure Maeru storage space of the hair-care goods and dryer on the back of a large three-sided mirror. The counter top, Your easy-care integrated basin bowl has been adopted (G type model room) ![Bathing-wash room. [Linen cabinet] Set up a convenient linen warehouse to stash the towels and detergents, etc. (same specifications)](/images/osaka/suita/505b86e11.jpg) [Linen cabinet] Set up a convenient linen warehouse to stash the towels and detergents, etc. (same specifications) Toilet![Toilet. [toilet] Beautiful toilet space of clean impression. Toilet convenient hanging cupboard has been installed in the housing, such as paper (G type model room)](/images/osaka/suita/505b86e08.jpg) [toilet] Beautiful toilet space of clean impression. Toilet convenient hanging cupboard has been installed in the housing, such as paper (G type model room) Balcony ・ terrace ・ Private garden![balcony ・ terrace ・ Private garden. [balcony] Balcony, Also wide with a space at a garden table and chairs set in addition to the clothesline space. It is airy space that tea time and reading, etc. can enjoy (G type model room)](/images/osaka/suita/505b86e18.jpg) [balcony] Balcony, Also wide with a space at a garden table and chairs set in addition to the clothesline space. It is airy space that tea time and reading, etc. can enjoy (G type model room) ![balcony ・ terrace ・ Private garden. [balcony] In the spacious balcony, You can also enjoy gardening (G type model room)](/images/osaka/suita/505b86e20.jpg) [balcony] In the spacious balcony, You can also enjoy gardening (G type model room) Receipt![Receipt. [closet] Western-style (1), Established a wide closet with depth. Clothes is a system housed with organizing easy hanger pipe (G type model room)](/images/osaka/suita/505b86e13.jpg) [closet] Western-style (1), Established a wide closet with depth. Clothes is a system housed with organizing easy hanger pipe (G type model room) ![Receipt. [closet] Installing a closet of large capacity in Western-style (2). If you have a children's room, And Mae if such toys and learning tools in addition to clothes, It is likely to be able to keep the indoor space and clean (G type model room)](/images/osaka/suita/505b86e14.jpg) [closet] Installing a closet of large capacity in Western-style (2). If you have a children's room, And Mae if such toys and learning tools in addition to clothes, It is likely to be able to keep the indoor space and clean (G type model room) ![Receipt. [Hallway storage] Storage of cleaning equipment and daily necessities, Set up a convenient corridor storage that can be used in a variety such as the one o'clock storage such as newspaper (G type model room)](/images/osaka/suita/505b86e15.jpg) [Hallway storage] Storage of cleaning equipment and daily necessities, Set up a convenient corridor storage that can be used in a variety such as the one o'clock storage such as newspaper (G type model room) Interior![Interior. [Western-style (1)] Was conscious independence of Western-style (1), Perfect for the bedroom. There is also wide with a room by placing a large bed, Is a space of calm impression heal the fatigue of the day (G type model room)](/images/osaka/suita/505b86e09.jpg) [Western-style (1)] Was conscious independence of Western-style (1), Perfect for the bedroom. There is also wide with a room by placing a large bed, Is a space of calm impression heal the fatigue of the day (G type model room) ![Interior. [Western-style (2)] There is a spacious breadth was also put a bed and a desk Western-style (2) in the children's room. You can take advantage of the multi-purpose, such as a hobby room or study (G type model room)](/images/osaka/suita/505b86e10.jpg) [Western-style (2)] There is a spacious breadth was also put a bed and a desk Western-style (2) in the children's room. You can take advantage of the multi-purpose, such as a hobby room or study (G type model room) ![Interior. [Japanese-style room] Modern taste Japanese-style decor Ryukyu tatami. Closet Okeru closed a futon for visitors have been installed (G type model room)](/images/osaka/suita/505b86e12.jpg) [Japanese-style room] Modern taste Japanese-style decor Ryukyu tatami. Closet Okeru closed a futon for visitors have been installed (G type model room) ![Interior. [Japanese-style room] At the bottom closet, Set up a space like a small alcove that lighting a can decorate flowers and pottery, etc. or place. It is felt spread in space, You can fashionable produce a modern space sum (G type model room)](/images/osaka/suita/505b86e19.jpg) [Japanese-style room] At the bottom closet, Set up a space like a small alcove that lighting a can decorate flowers and pottery, etc. or place. It is felt spread in space, You can fashionable produce a modern space sum (G type model room) ![Interior. [Entrance] Simple entrance that shines sense of quality in. Set up a shoe box that can hold a lot of shoes (G type model room)](/images/osaka/suita/505b86e16.jpg) [Entrance] Simple entrance that shines sense of quality in. Set up a shoe box that can hold a lot of shoes (G type model room) Other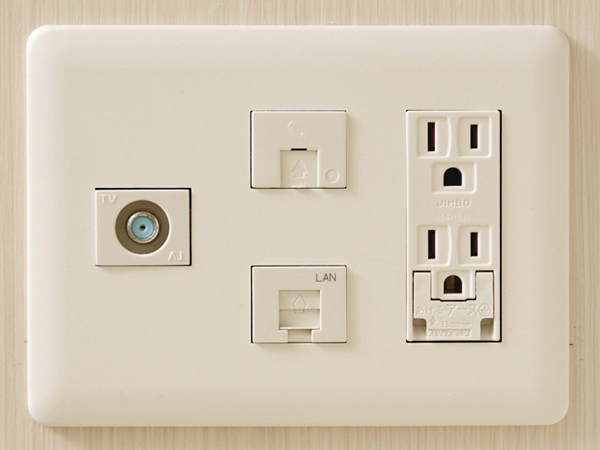 (Shared facilities ・ Common utility ・ Pet facility ・ Variety of services ・ Security ・ Earthquake countermeasures ・ Disaster-prevention measures ・ Building structure ・ Such as the characteristics of the building) Shared facilities![Shared facilities. [Entrance hall] Consideration is given to the brightness and spaciousness to provide a dry area, Beautiful tiled entrance hall floor and the wall is a sense of quality. Front will be able to admire the stone paste of the wall surface of the natural texture through the glass (Rendering)](/images/osaka/suita/505b86f14.jpg) [Entrance hall] Consideration is given to the brightness and spaciousness to provide a dry area, Beautiful tiled entrance hall floor and the wall is a sense of quality. Front will be able to admire the stone paste of the wall surface of the natural texture through the glass (Rendering) ![Shared facilities. [Land Plan] Place the Juto to was secluded from the road. With a clear and functionality, It has become a shared space to produce a peaceful community (site layout)](/images/osaka/suita/505b86f04.jpg) [Land Plan] Place the Juto to was secluded from the road. With a clear and functionality, It has become a shared space to produce a peaceful community (site layout) Security![Security. [Auto-lock system] Auto-lock system of the peace of mind that unlocking the visitors from the check with the video and audio. Visitors a windbreak room and the dwelling unit entrance before the two locations ( ※ ) You can check. Security intercom, Since the hands-free type is also useful when you do not hand tied with housework (conceptual diagram. ※ Confirmation of the only voice in the previous dwelling unit entrance)](/images/osaka/suita/505b86f05.gif) [Auto-lock system] Auto-lock system of the peace of mind that unlocking the visitors from the check with the video and audio. Visitors a windbreak room and the dwelling unit entrance before the two locations ( ※ ) You can check. Security intercom, Since the hands-free type is also useful when you do not hand tied with housework (conceptual diagram. ※ Confirmation of the only voice in the previous dwelling unit entrance) ![Security. [Double security] At the installation was auto-lock system and double security of each dwelling unit entrance lock to windbreak room, To protect the lives of the family (conceptual diagram)](/images/osaka/suita/505b86f06.gif) [Double security] At the installation was auto-lock system and double security of each dwelling unit entrance lock to windbreak room, To protect the lives of the family (conceptual diagram) ![Security. [Total Security System] Fuji, the company's condominium management department ・ Complimentary Co., Ltd., It has extensive management experience of condominium, From the operation of the management association until the maintenance of the building, It provides a comprehensive service in the collective management system. Also, In partnership with Sohgo Security Services Co., Ltd., Support a comfortable life in a 24-hour peace of mind (conceptual diagram)](/images/osaka/suita/505b86f10.gif) [Total Security System] Fuji, the company's condominium management department ・ Complimentary Co., Ltd., It has extensive management experience of condominium, From the operation of the management association until the maintenance of the building, It provides a comprehensive service in the collective management system. Also, In partnership with Sohgo Security Services Co., Ltd., Support a comfortable life in a 24-hour peace of mind (conceptual diagram) ![Security. [Dimple-type cylinder lock] The door lock is, Adopt a dimple type cylinder lock with a combination of 100 billion ways. Picking and to prevent crimes committed by illegal duplication (conceptual diagram)](/images/osaka/suita/505b86f09.jpg) [Dimple-type cylinder lock] The door lock is, Adopt a dimple type cylinder lock with a combination of 100 billion ways. Picking and to prevent crimes committed by illegal duplication (conceptual diagram) ![Security. [Double-locking the front door] Double-locking the front door, which was established a keyhole in two places. Because it takes time and effort to unlock, It is said that the attempted rate of crime increases (same specifications)](/images/osaka/suita/505b86f07.jpg) [Double-locking the front door] Double-locking the front door, which was established a keyhole in two places. Because it takes time and effort to unlock, It is said that the attempted rate of crime increases (same specifications) ![Security. [Thumb turning prevention device ・ Sickle dead bolt] Equipped with a thumb-turn turning prevention device and sickle dead bolt is the modus operandi of the rough incorrect tablets to the front door (same specifications)](/images/osaka/suita/505b86f08.jpg) [Thumb turning prevention device ・ Sickle dead bolt] Equipped with a thumb-turn turning prevention device and sickle dead bolt is the modus operandi of the rough incorrect tablets to the front door (same specifications) Features of the building![Features of the building. [appearance] Appeared in the big scale of the total 101 House in Furuedai is located in the center area of Senri New Town. It is to arranged the planting so as to wrap the exterior form, Great appeal to live here. Takagi and medium shrubs, Colorful flowers produce a beautiful landscape (Rendering)](/images/osaka/suita/505b86f15.jpg) [appearance] Appeared in the big scale of the total 101 House in Furuedai is located in the center area of Senri New Town. It is to arranged the planting so as to wrap the exterior form, Great appeal to live here. Takagi and medium shrubs, Colorful flowers produce a beautiful landscape (Rendering) ![Features of the building. [appearance] Adapt to the rich natural landscape of the surrounding, Calm color of earth color and appearance design with dignity. Balcony of each dwelling unit is provided with a louver of modern horizontal lines, Has become the accent of the entire design (Rendering)](/images/osaka/suita/505b86f02.jpg) [appearance] Adapt to the rich natural landscape of the surrounding, Calm color of earth color and appearance design with dignity. Balcony of each dwelling unit is provided with a louver of modern horizontal lines, Has become the accent of the entire design (Rendering) ![Features of the building. [Entrance approach] Sandwiched in the same horizontal stripes of the border tile of flower beds and appearance balcony, Approach to draw a gentle curve. The natural stone pavement full of texture of natural materials, It deepens the mood of relaxation enough to proceed with the walk in entrance. Along with the shade of a large zelkova of symbol tree, It is generous to pick someone could the people who visit. Play lots arranged trees have been installed on the south side (Rendering)](/images/osaka/suita/505b86f03.jpg) [Entrance approach] Sandwiched in the same horizontal stripes of the border tile of flower beds and appearance balcony, Approach to draw a gentle curve. The natural stone pavement full of texture of natural materials, It deepens the mood of relaxation enough to proceed with the walk in entrance. Along with the shade of a large zelkova of symbol tree, It is generous to pick someone could the people who visit. Play lots arranged trees have been installed on the south side (Rendering) Earthquake ・ Disaster-prevention measures![earthquake ・ Disaster-prevention measures. [Seismic door frame] It installed a gap between the front door frame. By any chance, Escape path from the entrance even if the door is deformed can be secured at the time of the earthquake (conceptual diagram)](/images/osaka/suita/505b86f16.gif) [Seismic door frame] It installed a gap between the front door frame. By any chance, Escape path from the entrance even if the door is deformed can be secured at the time of the earthquake (conceptual diagram) ![earthquake ・ Disaster-prevention measures. [Elevator with seismic control devices] When the sensor to sense the earthquake, Elevator automatically stops at the nearest floor, Equipped with a "seismic control device" that allows for the rapid escape (conceptual diagram)](/images/osaka/suita/505b86f17.gif) [Elevator with seismic control devices] When the sensor to sense the earthquake, Elevator automatically stops at the nearest floor, Equipped with a "seismic control device" that allows for the rapid escape (conceptual diagram) Building structure![Building structure. [Foundation] North Building is, Compacted under the floor of a building of reinforced concrete, Adopt a "direct basis" to support in terms of the building in the near surface of the ground. Minamito is, On the implementation in-depth ground survey, Drive a stake of pile-axis diameter of about 1.8m deep in the ground rigid support foundation adopted the "on-site hitting Pile". The bottom portion of the pile about 2.0 ~ Firm Shi put roots in 拡底 pile of because the ground was expanded to 2.5m, Ground and foundation, Tethering building strong (conceptual diagram)](/images/osaka/suita/505b86f11.jpg) [Foundation] North Building is, Compacted under the floor of a building of reinforced concrete, Adopt a "direct basis" to support in terms of the building in the near surface of the ground. Minamito is, On the implementation in-depth ground survey, Drive a stake of pile-axis diameter of about 1.8m deep in the ground rigid support foundation adopted the "on-site hitting Pile". The bottom portion of the pile about 2.0 ~ Firm Shi put roots in 拡底 pile of because the ground was expanded to 2.5m, Ground and foundation, Tethering building strong (conceptual diagram) ![Building structure. [Structural columns] In addition to the excellent stability in the band muscles of the structural columns, Adopt a strong welding closed shear reinforcement to the shear force. You demonstrate the tenacity at the time of the earthquake (conceptual diagram)](/images/osaka/suita/505b86f12.gif) [Structural columns] In addition to the excellent stability in the band muscles of the structural columns, Adopt a strong welding closed shear reinforcement to the shear force. You demonstrate the tenacity at the time of the earthquake (conceptual diagram) ![Building structure. [outer wall ・ Tosakaikabe ・ floor ・ Ceiling structure] Outer wall is about 150mm ~ About 180mm (ALC part is about 100mm), Tosakaikabe more than 180mm, Floor slab thickness to secure the approximately 200mm (except the first floor), It has extended residence of sound insulation and thermal insulation properties. Also, Arranged board under the ceiling, During this time of space piping ・ Adopt a double ceiling and wiring space. Renovation and maintenance easier (conceptual diagram)](/images/osaka/suita/505b86f13.gif) [outer wall ・ Tosakaikabe ・ floor ・ Ceiling structure] Outer wall is about 150mm ~ About 180mm (ALC part is about 100mm), Tosakaikabe more than 180mm, Floor slab thickness to secure the approximately 200mm (except the first floor), It has extended residence of sound insulation and thermal insulation properties. Also, Arranged board under the ceiling, During this time of space piping ・ Adopt a double ceiling and wiring space. Renovation and maintenance easier (conceptual diagram) ![Building structure. [Out Paul design] Out-pole design provided with a window side of the pillar on the balcony side, Achieve a neat room. Eliminating the dead space of the room, Easy to be the layout of the furniture, You can make the beautifully appointed living space (conceptual diagram)](/images/osaka/suita/505b86f18.gif) [Out Paul design] Out-pole design provided with a window side of the pillar on the balcony side, Achieve a neat room. Eliminating the dead space of the room, Easy to be the layout of the furniture, You can make the beautifully appointed living space (conceptual diagram) ![Building structure. [Full-flat design] Full-flat design that was devised, such as providing a piping space to down slab to lower the floor slab. Of course, between the living room, kitchen ・ Vanity room ・ Also eliminates the step of water around, such as bathroom. It prevents the stumbling block due to the step, Ease of cleaning is also attractive (conceptual diagram)](/images/osaka/suita/505b86f19.gif) [Full-flat design] Full-flat design that was devised, such as providing a piping space to down slab to lower the floor slab. Of course, between the living room, kitchen ・ Vanity room ・ Also eliminates the step of water around, such as bathroom. It prevents the stumbling block due to the step, Ease of cleaning is also attractive (conceptual diagram) ![Building structure. [24-hour ventilation system] With high air-tightness, In the good cooling and heating efficiency apartment, Smooth ventilation will be important. there, Also incorporating the fresh outside air in a state in which the windows closed, Introduce a 24-hour ventilation system to keep comfortable indoor environment. Incorporating the outside air from the ventilation register of each room, And exhausted by the bathroom heating ventilation dryer (conceptual diagram)](/images/osaka/suita/505b86f20.gif) [24-hour ventilation system] With high air-tightness, In the good cooling and heating efficiency apartment, Smooth ventilation will be important. there, Also incorporating the fresh outside air in a state in which the windows closed, Introduce a 24-hour ventilation system to keep comfortable indoor environment. Incorporating the outside air from the ventilation register of each room, And exhausted by the bathroom heating ventilation dryer (conceptual diagram) ![Building structure. [Osaka Prefecture building environmental performance display] In the building environment plan that building owners to submit to Osaka, And initiatives degree for important items such as the reduction of CO2 emissions, Overall it has been evaluated in five stages the environmental performance of buildings](/images/osaka/suita/505b86f01.gif) [Osaka Prefecture building environmental performance display] In the building environment plan that building owners to submit to Osaka, And initiatives degree for important items such as the reduction of CO2 emissions, Overall it has been evaluated in five stages the environmental performance of buildings Surrounding environment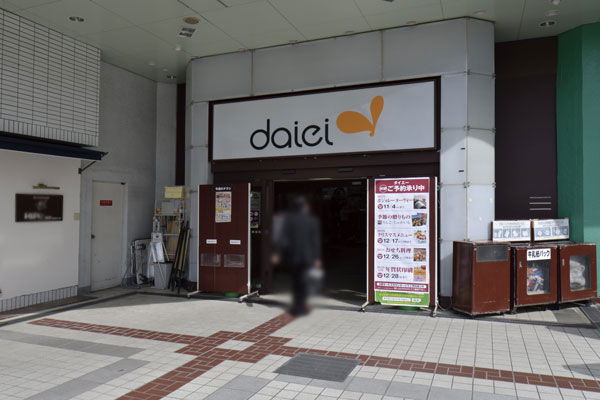 Daiei Senri store (18 mins ・ About 1370m) 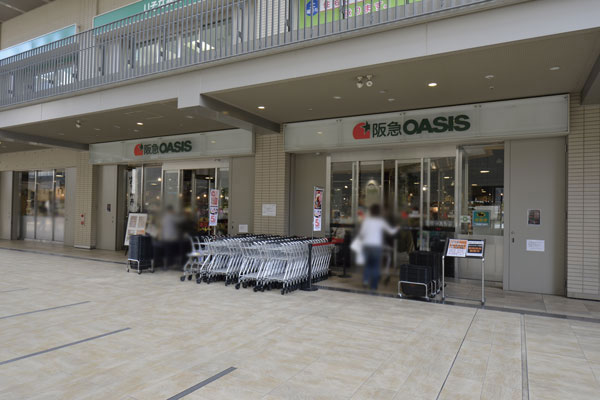 Hankyu Oasis Senri shop (walk 23 minutes ・ About 1810m) 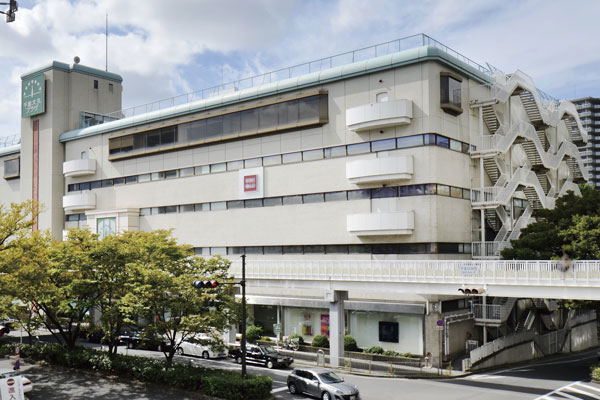 Chisato Daimaru Plaza (walk 22 minutes ・ About 1730m) 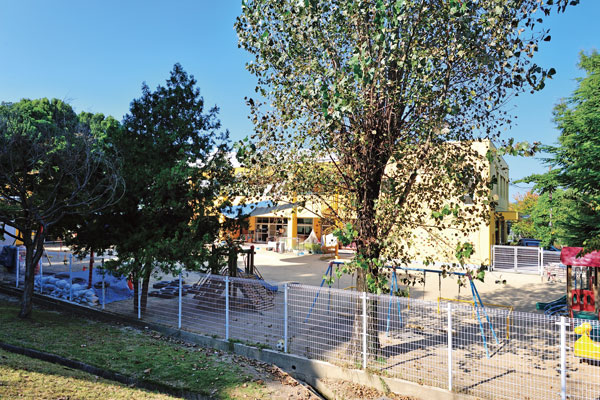 Iris nursery school (8-minute walk ・ About 630m) 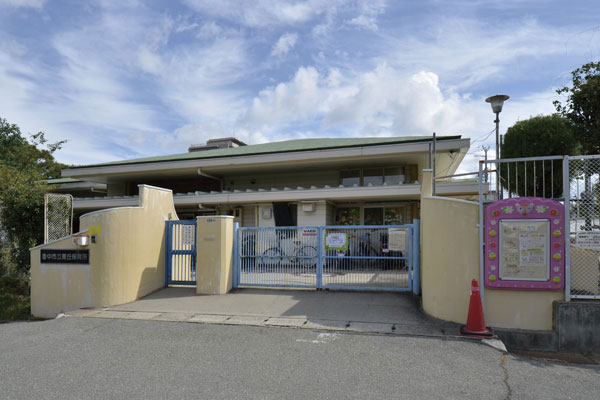 Toyonaka Municipal Higashioka nursery (walk 13 minutes ・ About 1010m) 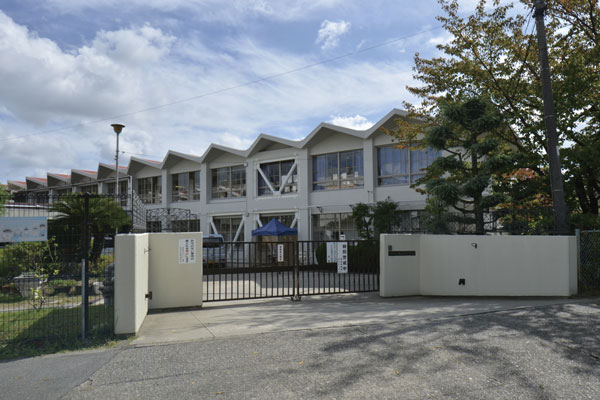 Suita Municipal Furuedai Elementary School (walk 16 minutes ・ About 1250m) 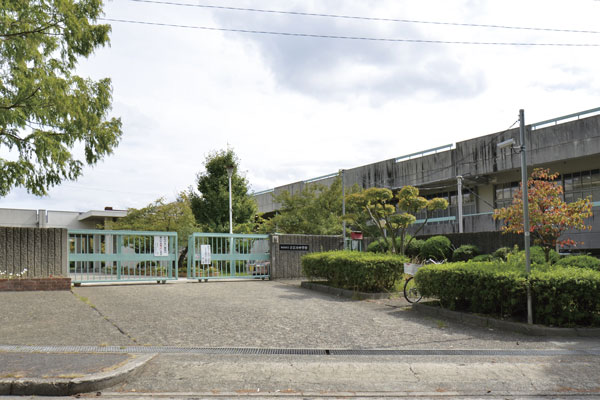 Suita Municipal Furuedai junior high school (4-minute walk ・ About 280m) 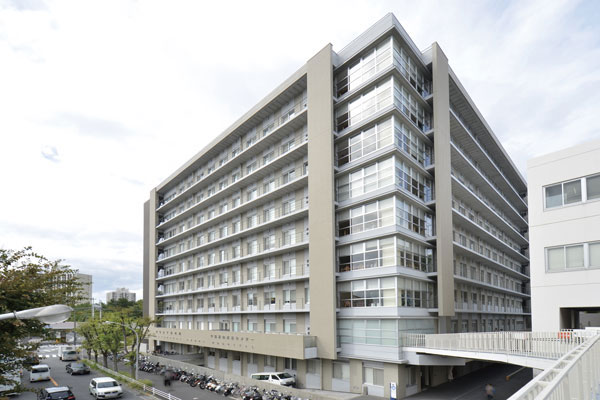 Saiseikai Chisato hospital (a 20-minute walk ・ About 1550m) 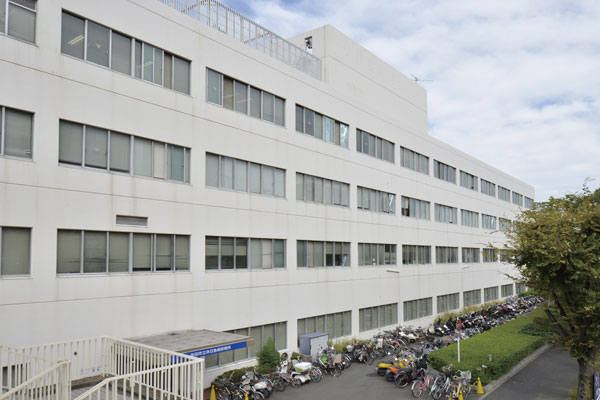 Suita Municipal holiday sudden illness clinic (walk 22 minutes ・ About 1700m) 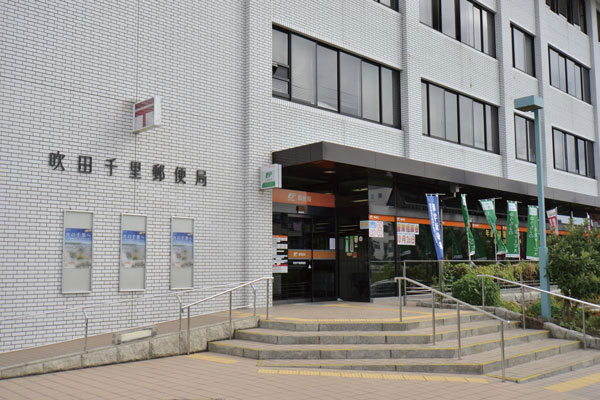 Chisato Suita post office (7 minute walk ・ About 540m) 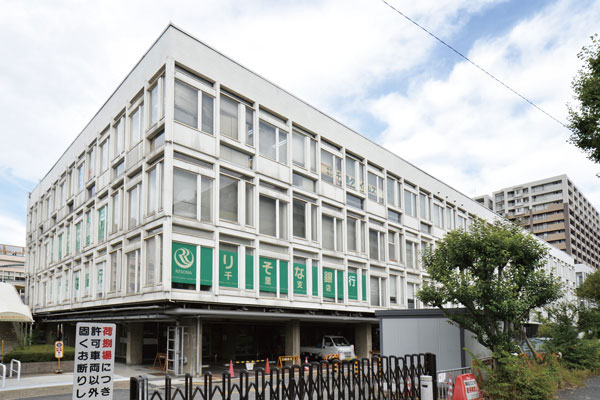 Suita City Hall Chisato branch office (24 minutes walk ・ About 1890m) 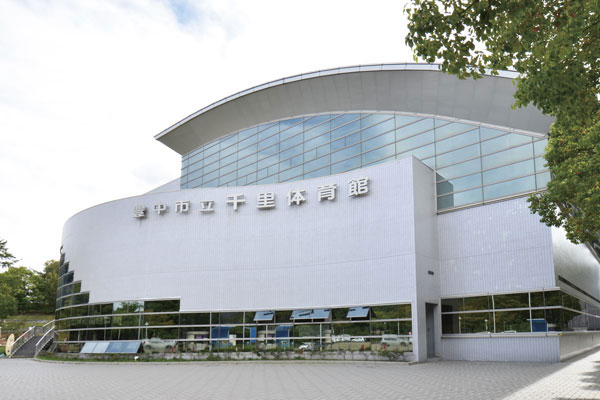 Toyonaka Municipal Chisato gymnasium (6-minute walk ・ About 410m) Floor: 3LDK, occupied area: 74.02 sq m, Price: 26.2 million yen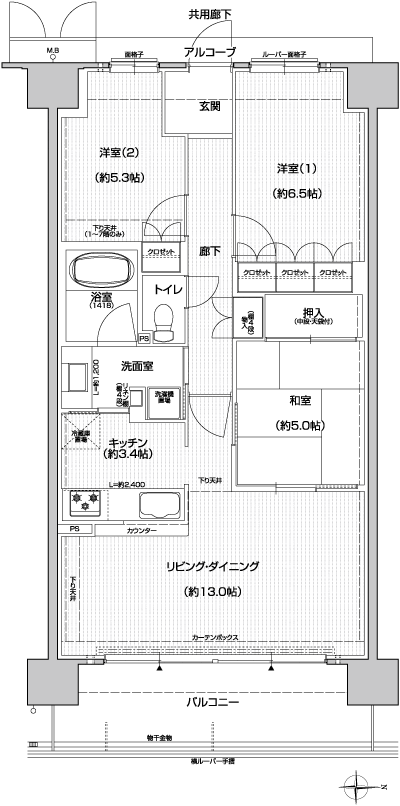 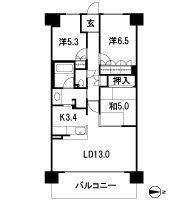 Floor: 3LDK, occupied area: 74.02 sq m, price: 25 million yen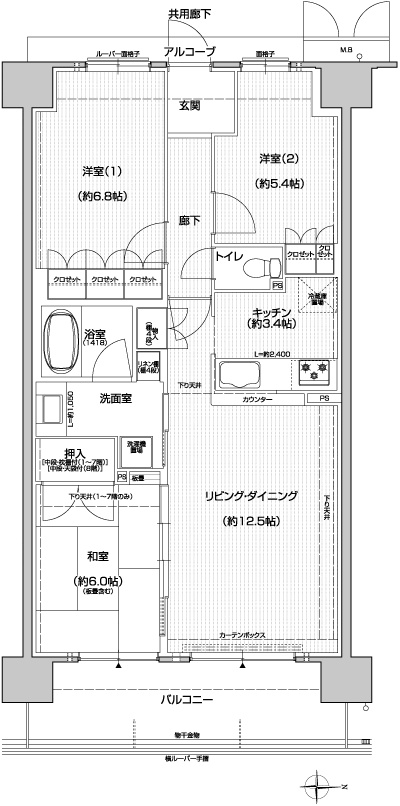 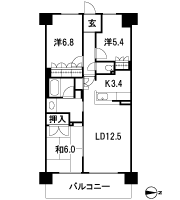 Floor: 3LDK, occupied area: 78.39 sq m, Price: 31.4 million yen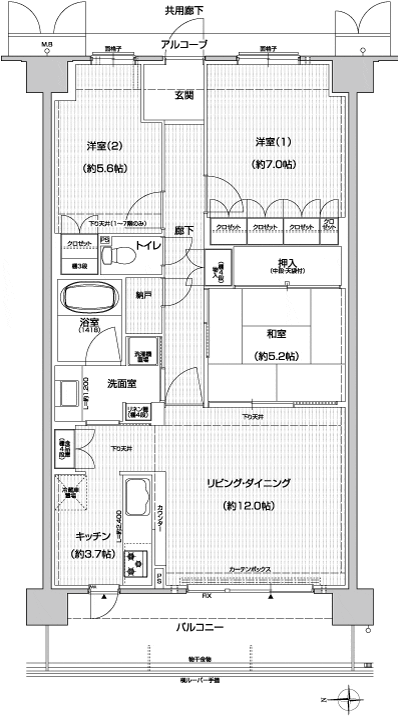 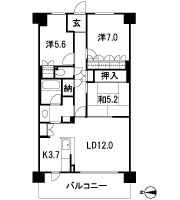 Floor: 3LDK, occupied area: 76.05 sq m, Price: 29.5 million yen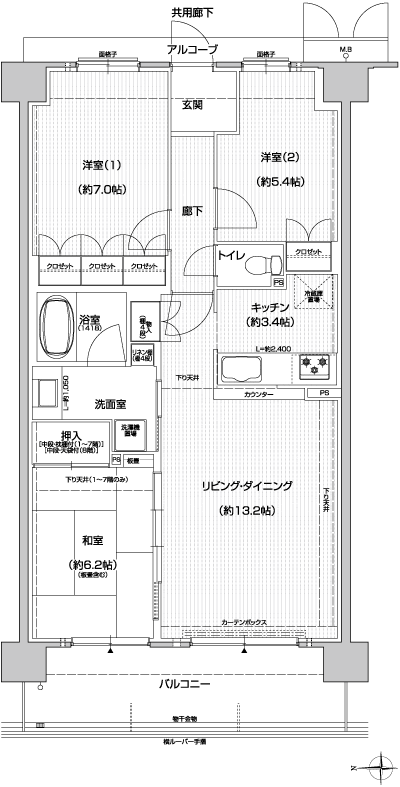 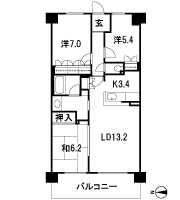 Floor: 3LDK, occupied area: 78.97 sq m, price: 35 million yen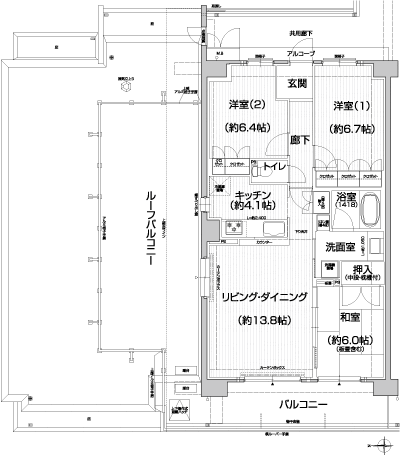 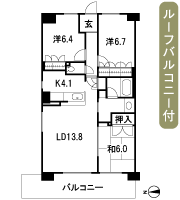 Location | ||||||||||||||||||||||||||||||||||||||||||||||||||||||||||||||||||||||||||||||||||||||||||||||||||||||||||||