Investing in Japanese real estate
2014
29,390,200 yen ~ 36,149,200 yen, 2LDK + S (storeroom) ~ 3LDK + S (storeroom), 72.93 sq m ~ 79.4 sq m
New Apartments » Kansai » Osaka prefecture » Suita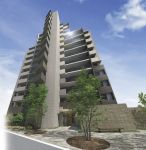 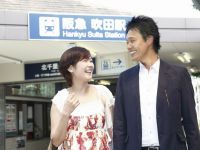
Buildings and facilities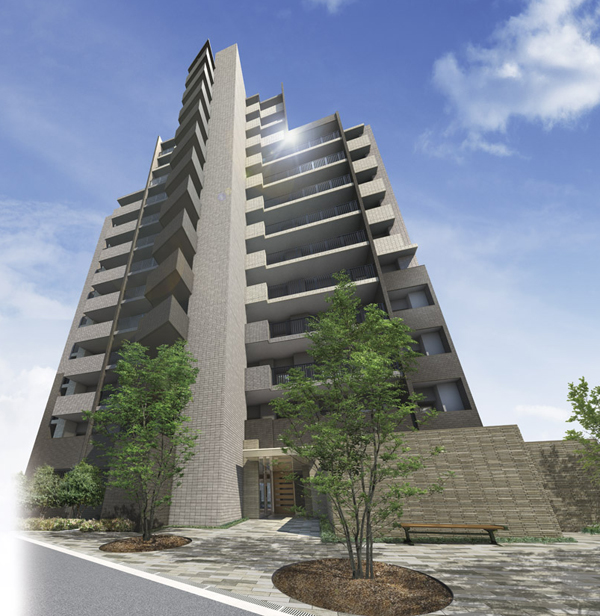 Exterior - Rendering Surrounding environment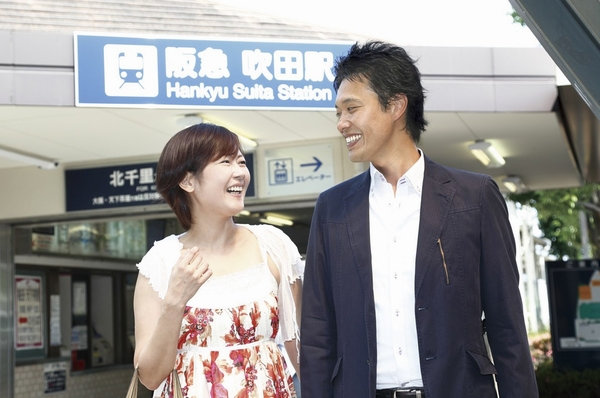 Of course the daily commute in the comfort of access that has been tied to the Osaka city center and direct, The convenience of the height footwork becomes lighter during the holiday outing is attractive (Hankyu Suita Station / A 4-minute walk ・ About 320m) Buildings and facilities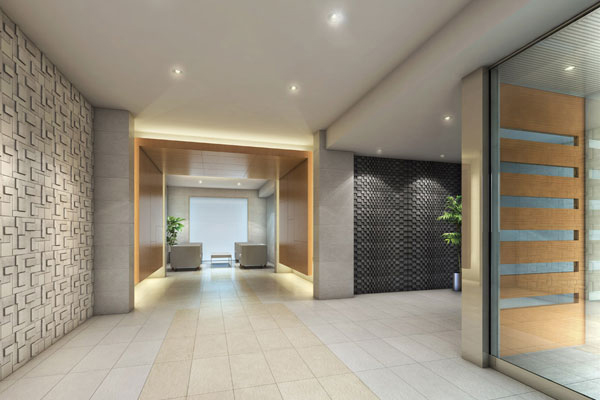 Neatly laid-out entrance hall. It is day-to-day warm welcome and seems to me the people who live (Rendering) Surrounding environment Daily necessities from the grocery next to the property, Aligned to medicine, There is a super life, Shopping Ya on a rainy day, Is the closeness that does not bother well as when to buy heavy things (life Suita Izumimachi shop / 1-minute walk ・ adjacent) Buildings and facilities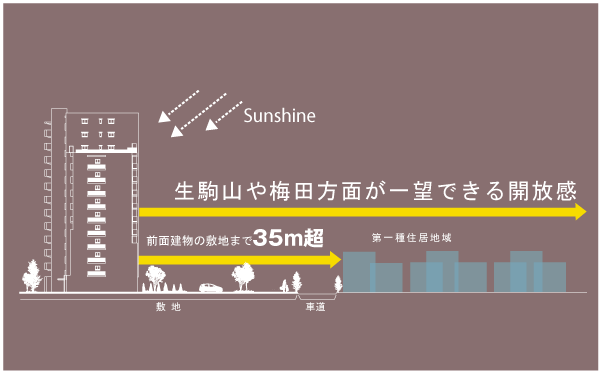 Since the balcony side of the building has become a low-rise single-family residential area, Open enough feeling is toward the upper floor from the middle floor. To the east Yodogawa and Mount Ikoma, Southeast ~ The south side spread the group of buildings of central Osaka, Dynamic view you can enjoy (rich illustration) Surrounding environment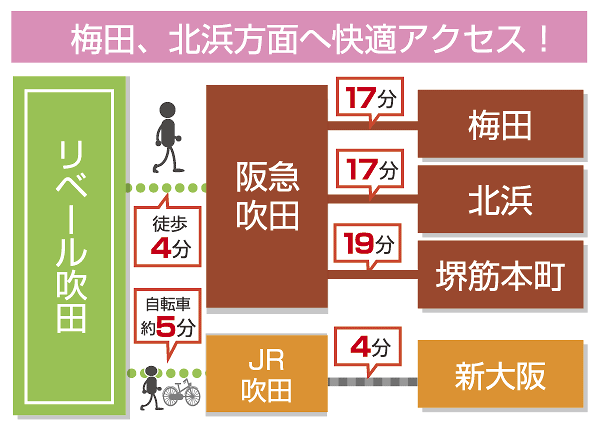 17 minutes without a transfer from the nearest Hankyu "Suita" station to "Umeda" station, Also access to the city center in the JR "Suita" 4 minutes and 2-wire accessible from the station to "Shin-Osaka" station is also comfortable ( ※ Subway "Kitahama" ・ Fly to subway Sakaisuji Line is to "Sakaisuji Honmachi" station. Access view) Living![Living. [living ・ dining] Sunshine of the sun, which is poured generously from balcony. living ・ Panoramic vista that spread like wrap around the dining. Like open space, such as if they were integrated with the outside of the landscape, Give to those who live a great comfort and moisture in the day-to-day living (D type model room)](/images/osaka/suita/fe90abe01.jpg) [living ・ dining] Sunshine of the sun, which is poured generously from balcony. living ・ Panoramic vista that spread like wrap around the dining. Like open space, such as if they were integrated with the outside of the landscape, Give to those who live a great comfort and moisture in the day-to-day living (D type model room) Kitchen![Kitchen. [kitchen] The pursuit of ease of use, Advanced equipment to realize the life of a notch. Create room in the busy every day, Ingenuity and attention to fulfill myself. Conversation with the family in the living room is open type where you can enjoy while cooking (D type model room)](/images/osaka/suita/fe90abe02.jpg) [kitchen] The pursuit of ease of use, Advanced equipment to realize the life of a notch. Create room in the busy every day, Ingenuity and attention to fulfill myself. Conversation with the family in the living room is open type where you can enjoy while cooking (D type model room) ![Kitchen. [Slide cabinet] Crockery from large cookware, Plenty of storage until the canned food. Also smooth out of the storage material in the sliding of the soft-close specification. Easy to clean enamel bottom plate has been adopted (same specifications)](/images/osaka/suita/fe90abe03.jpg) [Slide cabinet] Crockery from large cookware, Plenty of storage until the canned food. Also smooth out of the storage material in the sliding of the soft-close specification. Easy to clean enamel bottom plate has been adopted (same specifications) ![Kitchen. [Dishwasher] Dishwasher and out of the dish is easy to slide type is, Energy-saving & low noise. Up to five servings of tableware, You clean rinse with powerful cleaning (same specifications)](/images/osaka/suita/fe90abe04.jpg) [Dishwasher] Dishwasher and out of the dish is easy to slide type is, Energy-saving & low noise. Up to five servings of tableware, You clean rinse with powerful cleaning (same specifications) ![Kitchen. [Hyper-glass coat top stove] It was adhered to glassy tough metal material resistant to impact, Also wipe quick people yet stubborn dirt because glass. Cleaning is very easy (same specifications) ※ IH cooking heater free of charge select Allowed ・ Yes application deadline](/images/osaka/suita/fe90abe05.jpg) [Hyper-glass coat top stove] It was adhered to glassy tough metal material resistant to impact, Also wipe quick people yet stubborn dirt because glass. Cleaning is very easy (same specifications) ※ IH cooking heater free of charge select Allowed ・ Yes application deadline ![Kitchen. [Water purifier built-in hand shower faucet] Smoothly possible to switch the water flow in the shower the tip of the switch. Because the water purifier has been built into the tip, Sink of up and down can also be used spacious (same specifications)](/images/osaka/suita/fe90abe06.jpg) [Water purifier built-in hand shower faucet] Smoothly possible to switch the water flow in the shower the tip of the switch. Because the water purifier has been built into the tip, Sink of up and down can also be used spacious (same specifications) ![Kitchen. [ZQ sink silent specification] Sink silent specifications that put a damping material to reduce the water sound is, Big pot is also washable whole size. Also with handy pocket Okeru put away such as detergent, Sink around and clean (same specifications)](/images/osaka/suita/fe90abe07.jpg) [ZQ sink silent specification] Sink silent specifications that put a damping material to reduce the water sound is, Big pot is also washable whole size. Also with handy pocket Okeru put away such as detergent, Sink around and clean (same specifications) ![Kitchen. [Sirocco fan with enamel rectifying plate] Suction force up by the rectifying plate using the draft phenomenon. Persistent dirt because it is a high-quality enamel also wipe quick and people, You kept clean the kitchen (same specifications)](/images/osaka/suita/fe90abe08.jpg) [Sirocco fan with enamel rectifying plate] Suction force up by the rectifying plate using the draft phenomenon. Persistent dirt because it is a high-quality enamel also wipe quick and people, You kept clean the kitchen (same specifications) Bathing-wash room![Bathing-wash room. [Bathroom] Not only the body, Bathroom heal even the heart is, Full of bright and clean feeling of stylish attire. Also stuck to good equipment specifications and storage space of comfortable to use that assumes the day-to-day living (D type model room)](/images/osaka/suita/fe90abe09.jpg) [Bathroom] Not only the body, Bathroom heal even the heart is, Full of bright and clean feeling of stylish attire. Also stuck to good equipment specifications and storage space of comfortable to use that assumes the day-to-day living (D type model room) ![Bathing-wash room. [Thermos bathtub] Adopt a thermos tub combinations enhance the thermal effect by wrapping firmly the tub with a heat insulating material. About 2 ℃ for 6 hours ( ※ Since slightly different it) only does not fall by the conditions, Is Reheating also less economical (conceptual diagram)](/images/osaka/suita/fe90abe10.gif) [Thermos bathtub] Adopt a thermos tub combinations enhance the thermal effect by wrapping firmly the tub with a heat insulating material. About 2 ℃ for 6 hours ( ※ Since slightly different it) only does not fall by the conditions, Is Reheating also less economical (conceptual diagram) ![Bathing-wash room. [WA (Wa) bathtub] Form and refreshing that is a combination of straight lines and semicircle gently wraps the body, For us further enhanced comfort at the time of bathing (same specifications)](/images/osaka/suita/fe90abe11.gif) [WA (Wa) bathtub] Form and refreshing that is a combination of straight lines and semicircle gently wraps the body, For us further enhanced comfort at the time of bathing (same specifications) ![Bathing-wash room. [Gas hot water bathroom heater dryer Kawakku] In addition to convenient to dry room on a rainy day, Bathroom ventilation heating dryer also help to moisture removal to become a cause of mold. The cold winter you can enjoy a comfortable bath time in the heating function (same specifications)](/images/osaka/suita/fe90abe15.jpg) [Gas hot water bathroom heater dryer Kawakku] In addition to convenient to dry room on a rainy day, Bathroom ventilation heating dryer also help to moisture removal to become a cause of mold. The cold winter you can enjoy a comfortable bath time in the heating function (same specifications) ![Bathing-wash room. [Powder Room] Cosmetics pockets effective use of dead space in front bowl Ya, Such as health meter space of Habaki part of foot, Housed in pursuit of ease of use is the powder room of enhancement (D type model room)](/images/osaka/suita/fe90abe12.jpg) [Powder Room] Cosmetics pockets effective use of dead space in front bowl Ya, Such as health meter space of Habaki part of foot, Housed in pursuit of ease of use is the powder room of enhancement (D type model room) ![Bathing-wash room. [Mirror back storage] In the housing which is provided on the back side the entire surface of the three-sided mirror, It will be placed plenty of dental supplies and make-up products (same specifications)](/images/osaka/suita/fe90abe13.jpg) [Mirror back storage] In the housing which is provided on the back side the entire surface of the three-sided mirror, It will be placed plenty of dental supplies and make-up products (same specifications) ![Bathing-wash room. [Artificial marble bowl integrated counter] Care is easy counter-integrated basin bowl, Beautiful artificial marble. Eliminating the cap of the drain outlet, It has extended cleaning properties (same specifications)](/images/osaka/suita/fe90abe14.jpg) [Artificial marble bowl integrated counter] Care is easy counter-integrated basin bowl, Beautiful artificial marble. Eliminating the cap of the drain outlet, It has extended cleaning properties (same specifications) Toilet![Toilet. [toilet] Bidet ・ Bidet ・ Ass massage cleaning ・ Deodorizing ・ Power Saving ・ Toilet seat heating, etc., Easy-to-use features and comfortable is the enhancement of the shower toilet (D type model room)](/images/osaka/suita/fe90abe18.jpg) [toilet] Bidet ・ Bidet ・ Ass massage cleaning ・ Deodorizing ・ Power Saving ・ Toilet seat heating, etc., Easy-to-use features and comfortable is the enhancement of the shower toilet (D type model room) ![Toilet. [Professional guard + hyper Kira Mick] Surface slick professional guard coating, Beautiful long-lasting. Dirt also Otose and Surutto. Further flaws in the hyper Kira Mick, Strongly to dirt, Also reduces breeding of bacteria with silver ion power (illustration)](/images/osaka/suita/fe90abe19.gif) [Professional guard + hyper Kira Mick] Surface slick professional guard coating, Beautiful long-lasting. Dirt also Otose and Surutto. Further flaws in the hyper Kira Mick, Strongly to dirt, Also reduces breeding of bacteria with silver ion power (illustration) Balcony ・ terrace ・ Private garden![balcony ・ terrace ・ Private garden. [balcony] Spread on the night of balcony, Dazzling sparkle of the city of. It is a vivid view with a focus on Umeda, Decoration and the people piece of a new life become a panorama of scenic backdrop. At the end of each day, Moments to feel the pride of Masu is fun Me (D type model room / CG synthesized view photos from the local 12-floor equivalent (March 2013 shooting). In fact a slightly different)](/images/osaka/suita/fe90abe16.jpg) [balcony] Spread on the night of balcony, Dazzling sparkle of the city of. It is a vivid view with a focus on Umeda, Decoration and the people piece of a new life become a panorama of scenic backdrop. At the end of each day, Moments to feel the pride of Masu is fun Me (D type model room / CG synthesized view photos from the local 12-floor equivalent (March 2013 shooting). In fact a slightly different) ![balcony ・ terrace ・ Private garden. [Slop sink] Balconies, Installing a slop sink equipped with a deep sink. Gardening watering and shoes washing, etc., Usage is also different (same specifications)](/images/osaka/suita/fe90abe17.jpg) [Slop sink] Balconies, Installing a slop sink equipped with a deep sink. Gardening watering and shoes washing, etc., Usage is also different (same specifications) Interior![Interior. [Master bedroom] Director casually private moments that are wrapped in relaxation and comfort. Pleasant natural Sulfur butterfly, flooring and abundant storage, It is the main bedroom, which is feeling the joy that mind and body are healed in space planning that combines comfort and functionality (D type model room)](/images/osaka/suita/fe90abe20.jpg) [Master bedroom] Director casually private moments that are wrapped in relaxation and comfort. Pleasant natural Sulfur butterfly, flooring and abundant storage, It is the main bedroom, which is feeling the joy that mind and body are healed in space planning that combines comfort and functionality (D type model room) Security![Security. [24-hour centralized monitoring system] Introduce a 24-hour centralized monitoring system of Osaka Gas Security Service (OSS) in order to watch a safe and comfortable life. Of course abnormality shared facilities, Fire and gas leak in the dwelling unit, If the security of the abnormality occurs, From the TV monitor with intercom master unit and the front door of the intercom the handset along with the alarm sound is heard., alarm, Report to the OSS Control Center through the management office of the security signal. Problem to the parties concerned, if necessary, Such as the clerk to express, You respond quickly (conceptual diagram)](/images/osaka/suita/fe90abf19.gif) [24-hour centralized monitoring system] Introduce a 24-hour centralized monitoring system of Osaka Gas Security Service (OSS) in order to watch a safe and comfortable life. Of course abnormality shared facilities, Fire and gas leak in the dwelling unit, If the security of the abnormality occurs, From the TV monitor with intercom master unit and the front door of the intercom the handset along with the alarm sound is heard., alarm, Report to the OSS Control Center through the management office of the security signal. Problem to the parties concerned, if necessary, Such as the clerk to express, You respond quickly (conceptual diagram) ![Security. [Auto-lock system] Color monitor with intercom adopt you can see the face of the visitors at the video of the auto-lock system. Prevent intrusion and suspicious solicitation of a suspicious person in advance, To protect the residents safety and privacy (conceptual diagram)](/images/osaka/suita/fe90abf18.gif) [Auto-lock system] Color monitor with intercom adopt you can see the face of the visitors at the video of the auto-lock system. Prevent intrusion and suspicious solicitation of a suspicious person in advance, To protect the residents safety and privacy (conceptual diagram) ![Security. [F22 cylinder] To the entrance door, About 5 trillion also had of the theory key number of differences 500 billion ways, Incorrect lock or unauthorized duplication is adopted extremely difficult Kravis (Clavis) F22 cylinder. It employs a user card system that can not replicate the key as long as there is no presentation of the card, It further enhanced the security of the house (conceptual diagram)](/images/osaka/suita/fe90abf13.gif) [F22 cylinder] To the entrance door, About 5 trillion also had of the theory key number of differences 500 billion ways, Incorrect lock or unauthorized duplication is adopted extremely difficult Kravis (Clavis) F22 cylinder. It employs a user card system that can not replicate the key as long as there is no presentation of the card, It further enhanced the security of the house (conceptual diagram) ![Security. [Crime prevention thumb turn] Crime prevention thumb turn of the button type employed on the inside of the front door of each dwelling unit, It corresponds to the thumb turn turning measures. Since the entrance door that crime prevention thumb-turn is installed in both upper and lower two positions, It takes also time trying to unlock illegally, Attempted rate of crime will improve (same specifications)](/images/osaka/suita/fe90abf14.jpg) [Crime prevention thumb turn] Crime prevention thumb turn of the button type employed on the inside of the front door of each dwelling unit, It corresponds to the thumb turn turning measures. Since the entrance door that crime prevention thumb-turn is installed in both upper and lower two positions, It takes also time trying to unlock illegally, Attempted rate of crime will improve (same specifications) ![Security. [Movable louver Face lattice] Shared hallway ・ In the living room facing the front space, It employs a movable louver Face lattice that ventilation can be ensured while protecting the privacy. You can adjust freely in the opening and closing angle of the louver from the room is 7 stage (same specifications)](/images/osaka/suita/fe90abf15.jpg) [Movable louver Face lattice] Shared hallway ・ In the living room facing the front space, It employs a movable louver Face lattice that ventilation can be ensured while protecting the privacy. You can adjust freely in the opening and closing angle of the louver from the room is 7 stage (same specifications) ![Security. [Magnet sensor] Installing a magnet sensor is the opening of the entrance door and the first floor dwelling unit (except FIX window). Emit a warning sound open in crime prevention warning set state to report abnormal (same specifications)](/images/osaka/suita/fe90abf16.jpg) [Magnet sensor] Installing a magnet sensor is the opening of the entrance door and the first floor dwelling unit (except FIX window). Emit a warning sound open in crime prevention warning set state to report abnormal (same specifications) ![Security. [Sickle-type deadbolt] Seridasu sickle of the dead bolt from the door cross section, Standard equipped with a sickle-type dead bolt. It difficult to modus operandi to break open by deforming the door, More to improve security performance (same specifications)](/images/osaka/suita/fe90abf17.jpg) [Sickle-type deadbolt] Seridasu sickle of the dead bolt from the door cross section, Standard equipped with a sickle-type dead bolt. It difficult to modus operandi to break open by deforming the door, More to improve security performance (same specifications) Features of the building![Features of the building. [appearance] Design of the sophistication that combines presence and harmony, Land plan rich planting is decorate the four seasons. From the functionality and proprietary space wrapped in a sense of openness, You can enjoy a view that extends to the other side of the low-rise residential area (Rendering)](/images/osaka/suita/fe90abf01.jpg) [appearance] Design of the sophistication that combines presence and harmony, Land plan rich planting is decorate the four seasons. From the functionality and proprietary space wrapped in a sense of openness, You can enjoy a view that extends to the other side of the low-rise residential area (Rendering) ![Features of the building. [Entrance approach] The floors and walls from the tiled and entrance approach, Through play lots arranged bench, Green space in harmony with street trees on the front road. In it praised the grace in kindness look, Live better and makes the guest welcomed warmly (Rendering)](/images/osaka/suita/fe90abf02.jpg) [Entrance approach] The floors and walls from the tiled and entrance approach, Through play lots arranged bench, Green space in harmony with street trees on the front road. In it praised the grace in kindness look, Live better and makes the guest welcomed warmly (Rendering) ![Features of the building. [Entrance hall] From the space of the natural stone tone was a monotone to keynote, An uneven to tree-conditioning space. And relaxation deep full of natural texture, Softness space production by indirect light, Dignity and pride for those who live, And then feeling the home of warmth (Rendering)](/images/osaka/suita/fe90abf03.jpg) [Entrance hall] From the space of the natural stone tone was a monotone to keynote, An uneven to tree-conditioning space. And relaxation deep full of natural texture, Softness space production by indirect light, Dignity and pride for those who live, And then feeling the home of warmth (Rendering) ![Features of the building. [Land Plan] By placing the planting to enhance the continuity of the street trees around approach, Produce a lush green building landscape. So that the room is born on the sidewalk, In addition to installing the play lot with a Bench, To adopt a walking car isolation design and security cameras, Is a land plan that has been consideration to security and safety (site layout)](/images/osaka/suita/fe90abf04.gif) [Land Plan] By placing the planting to enhance the continuity of the street trees around approach, Produce a lush green building landscape. So that the room is born on the sidewalk, In addition to installing the play lot with a Bench, To adopt a walking car isolation design and security cameras, Is a land plan that has been consideration to security and safety (site layout) Building structure![Building structure. [Pile foundation structure] In the architecture of the building, Conducted in-depth ground survey. Moreover, Driving the cast-in-place concrete piles and 拡底 pile by the earth drill method, Structure to support firmly the building has been adopted by the support layer with a stable geological (conceptual diagram)](/images/osaka/suita/fe90abf05.gif) [Pile foundation structure] In the architecture of the building, Conducted in-depth ground survey. Moreover, Driving the cast-in-place concrete piles and 拡底 pile by the earth drill method, Structure to support firmly the building has been adopted by the support layer with a stable geological (conceptual diagram) ![Building structure. [Pillar structure] Ya shaking at the time of the earthquake, To withstand tenaciously to twist the building due to it, Adopt a welding closed hoop muscle to the band muscles of the pillar (excluding an assistant band muscle). By the band muscle interval to close, Strength has increased (conceptual diagram)](/images/osaka/suita/fe90abf06.gif) [Pillar structure] Ya shaking at the time of the earthquake, To withstand tenaciously to twist the building due to it, Adopt a welding closed hoop muscle to the band muscles of the pillar (excluding an assistant band muscle). By the band muscle interval to close, Strength has increased (conceptual diagram) ![Building structure. [Wall structure] Outer wall, Firm durability gable wall required course, And ALC about 100mm in Zatsukabe, Ensure a sufficient thickness. Subjected to a heat-insulating material in the room side, To increase the energy efficiency, Also suppresses occurrence of condensation. Also, Tosakaikabe between the dwelling unit is a thickness of about 180mm ~ In specifications ensuring 200mm, It has been consideration to sound insulation to Tonarito (conceptual diagram)](/images/osaka/suita/fe90abf07.gif) [Wall structure] Outer wall, Firm durability gable wall required course, And ALC about 100mm in Zatsukabe, Ensure a sufficient thickness. Subjected to a heat-insulating material in the room side, To increase the energy efficiency, Also suppresses occurrence of condensation. Also, Tosakaikabe between the dwelling unit is a thickness of about 180mm ~ In specifications ensuring 200mm, It has been consideration to sound insulation to Tonarito (conceptual diagram) ![Building structure. [Double reinforcement] The rebar major wall, Double distribution muscle assembled the rebar to double in the concrete has been adopted. Than the intensity is high single Haisuji, And it exhibits a high earthquake resistance in the event of an earthquake (conceptual diagram)](/images/osaka/suita/fe90abf08.gif) [Double reinforcement] The rebar major wall, Double distribution muscle assembled the rebar to double in the concrete has been adopted. Than the intensity is high single Haisuji, And it exhibits a high earthquake resistance in the event of an earthquake (conceptual diagram) ![Building structure. [Floor structure] So as to reduce as much as possible concern to the upper and lower floors, Consideration in sound insulation. Upon slab thickness separating the upper and lower floors are secured about 200mm, Such as the living room and each Western △ LL (I) -4 grade flooring ( ※ Factory test values) has been adopted (conceptual diagram)](/images/osaka/suita/fe90abf09.gif) [Floor structure] So as to reduce as much as possible concern to the upper and lower floors, Consideration in sound insulation. Upon slab thickness separating the upper and lower floors are secured about 200mm, Such as the living room and each Western △ LL (I) -4 grade flooring ( ※ Factory test values) has been adopted (conceptual diagram) ![Building structure. [Full-flat design] Of course, between the living room and the hallway, Entrance and Japanese-style room, Powder Room, Suppressed as much as possible full-flat design also step such as around water. From the house, By eliminating as much as possible step, Comfortable for those of small children and elderly, And proposes a friendly living to everyone in the family (conceptual diagram)](/images/osaka/suita/fe90abf10.gif) [Full-flat design] Of course, between the living room and the hallway, Entrance and Japanese-style room, Powder Room, Suppressed as much as possible full-flat design also step such as around water. From the house, By eliminating as much as possible step, Comfortable for those of small children and elderly, And proposes a friendly living to everyone in the family (conceptual diagram) ![Building structure. [TaiShintobira framed entrance door] When the event of earthquake, So that can not be confined within the dwelling unit, Adopted a "TaiShintobira frame" provided a sufficient clearance between the door and the door frame, Has been considered so that can also ensure evacuation path is deformed to some extent the door frame (conceptual diagram)](/images/osaka/suita/fe90abf11.gif) [TaiShintobira framed entrance door] When the event of earthquake, So that can not be confined within the dwelling unit, Adopted a "TaiShintobira frame" provided a sufficient clearance between the door and the door frame, Has been considered so that can also ensure evacuation path is deformed to some extent the door frame (conceptual diagram) ![Building structure. [Pair glass] The window glass, Adopted glazing with enhanced thermal insulation is provided an air layer between the glass and the glass. With to suppress the condensation, It has extended air conditioning efficiency (conceptual diagram)](/images/osaka/suita/fe90abf12.gif) [Pair glass] The window glass, Adopted glazing with enhanced thermal insulation is provided an air layer between the glass and the glass. With to suppress the condensation, It has extended air conditioning efficiency (conceptual diagram) Surrounding environment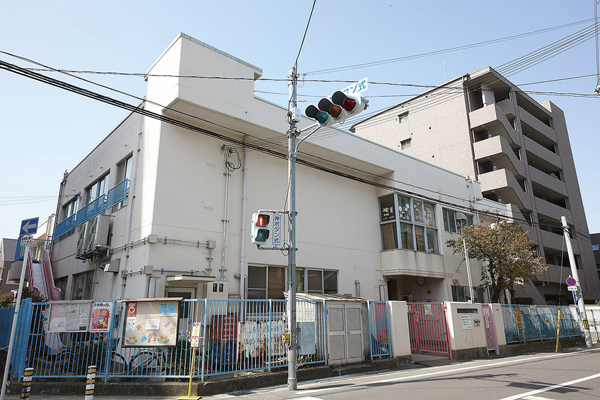 Municipal Minami nursery school (a 5-minute walk ・ About 400m) 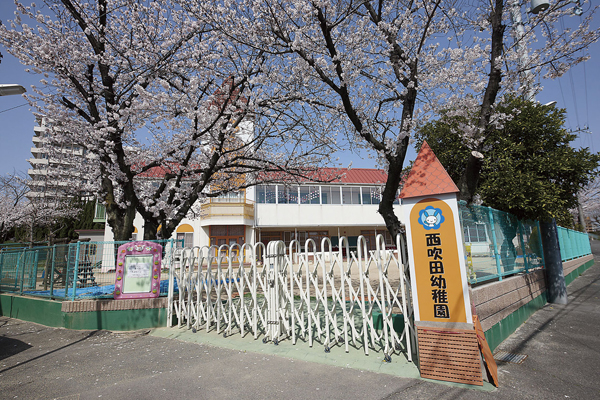 Municipal west Suita kindergarten (walk 11 minutes ・ About 860m) 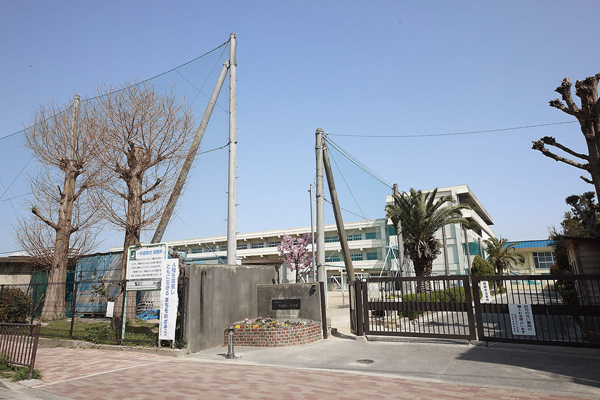 Municipal Suita second elementary school (4-minute walk ・ About 320m) 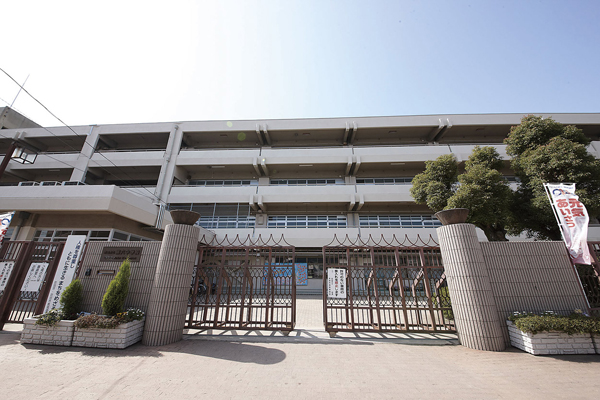 Municipal Suita sixth junior high school (7 min walk ・ About 560m) 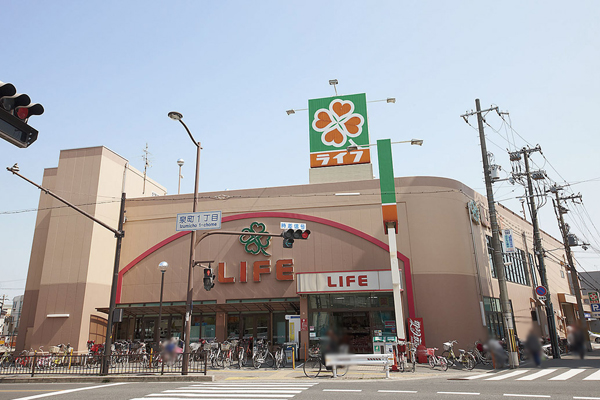 Life Suita Izumimachi store (1-minute walk ・ adjacent) 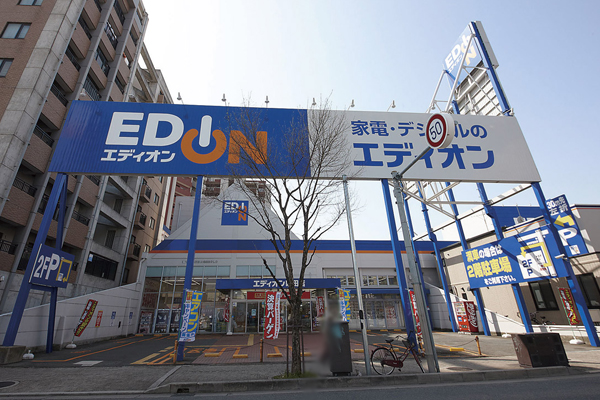 EDION Suita store (5-minute walk ・ About 360m) 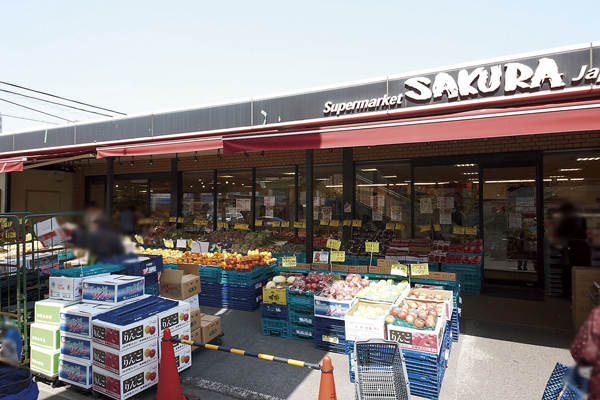 Fresh food hall Sakura (a 15-minute walk ・ About 1200m) 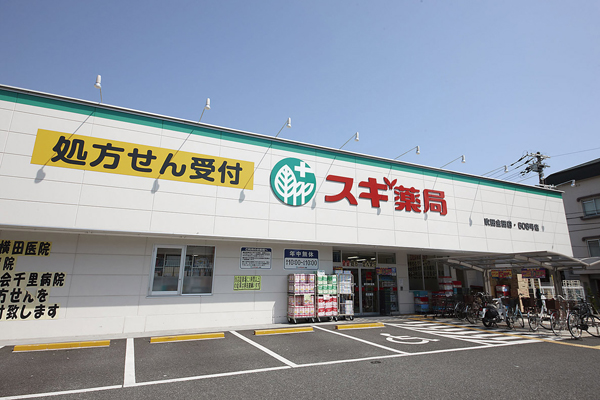 Cedar pharmacy (a 9-minute walk ・ About 680m) 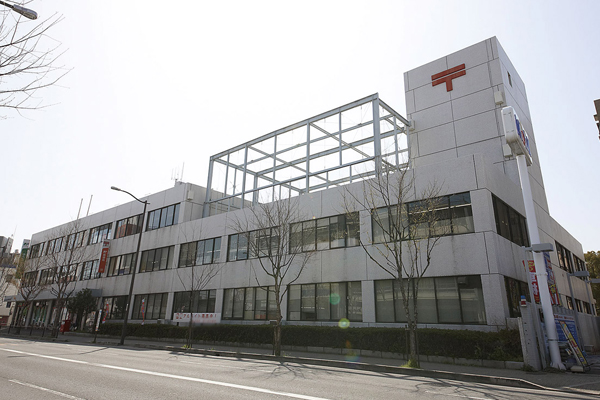 Suita post office (3-minute walk ・ About 180m) 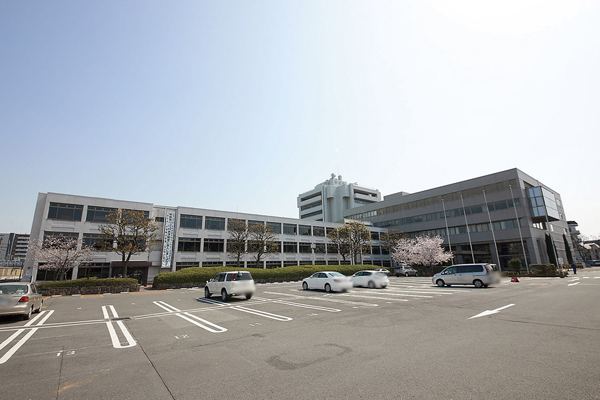 Suita City Hall (3-minute walk ・ About 200m) 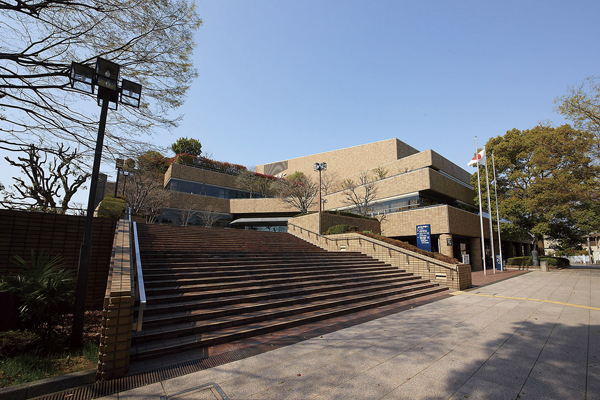 Suita Cultural Center May Theater (4-minute walk ・ About 260m) 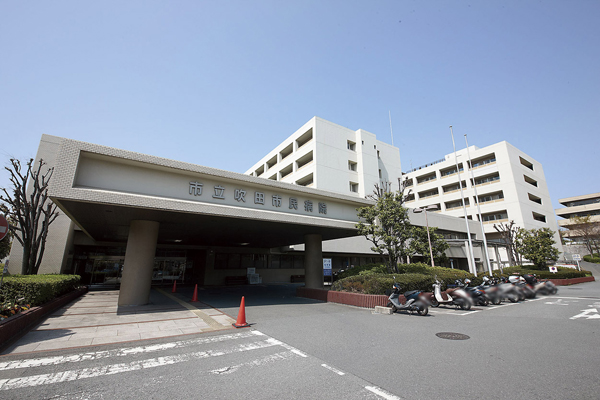 Suita Municipal Hospital (walk 21 minutes ・ About 1680m) 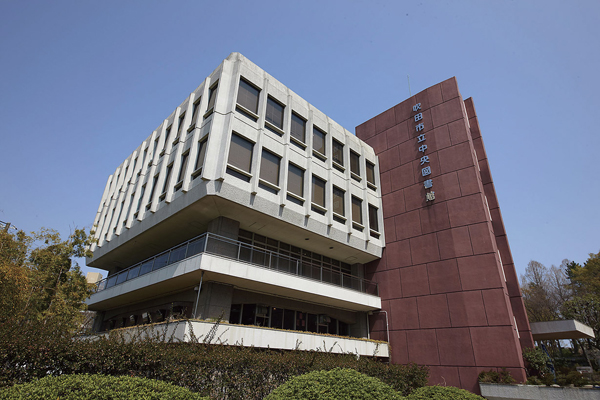 Suita Municipal Central Library (14 mins ・ About 1080m) 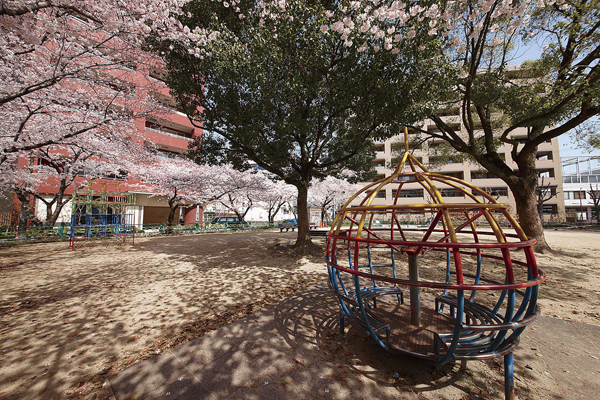 Honami park (4-minute walk ・ About 320m) 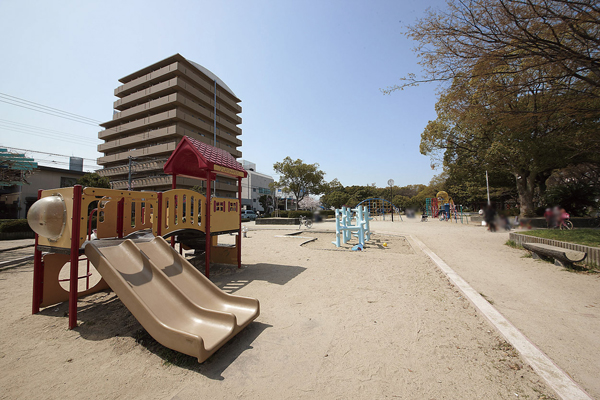 Minamisuita park (walk 11 minutes ・ About 880m) 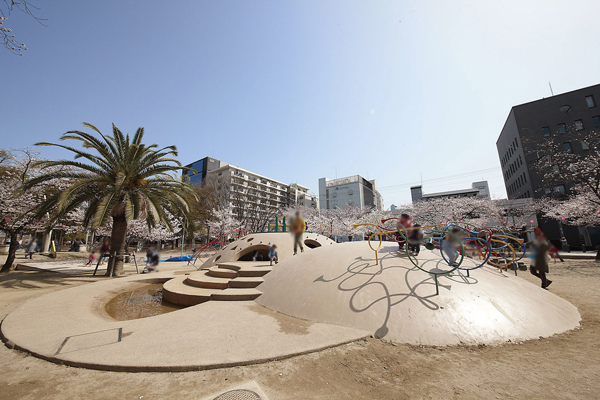 Esaka park (walk 17 minutes ・ About 1350m) Floor: 3LDK, occupied area: 75.21 sq m, Price: 32,157,400 yen ・ 33,494,000 yen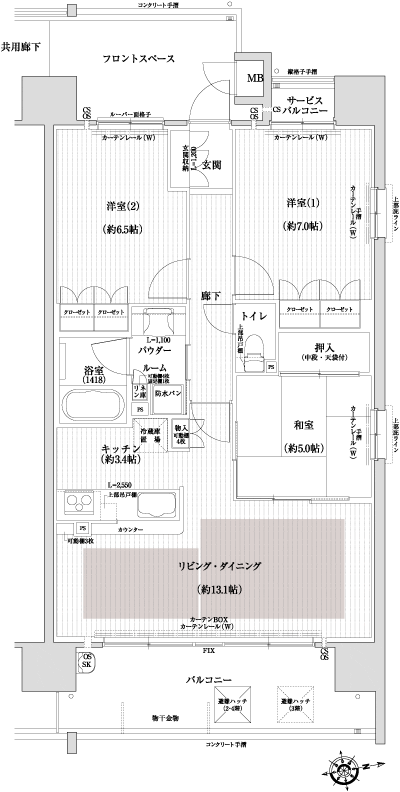 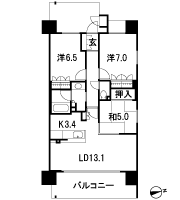 Floor: 3LDK, occupied area: 72.93 sq m, Price: 29,390,200 yen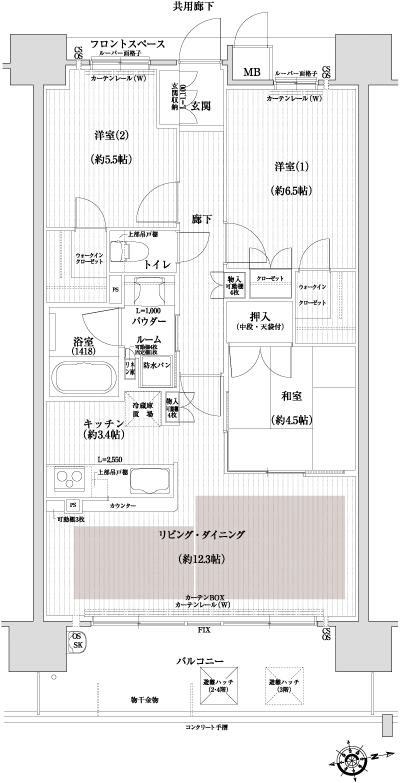 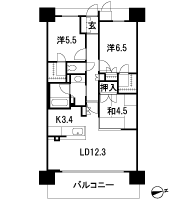 Floor: 3LDK + S, the area occupied: 79.4 sq m, Price: 34,915,000 yen ・ 36,149,200 yen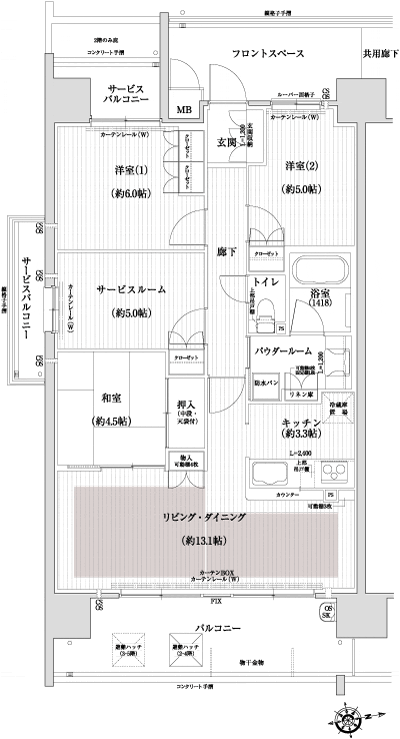 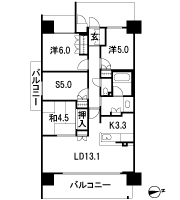 Floor: 2LDK + S, the occupied area: 74.49 sq m, Price: 35,451,600 yen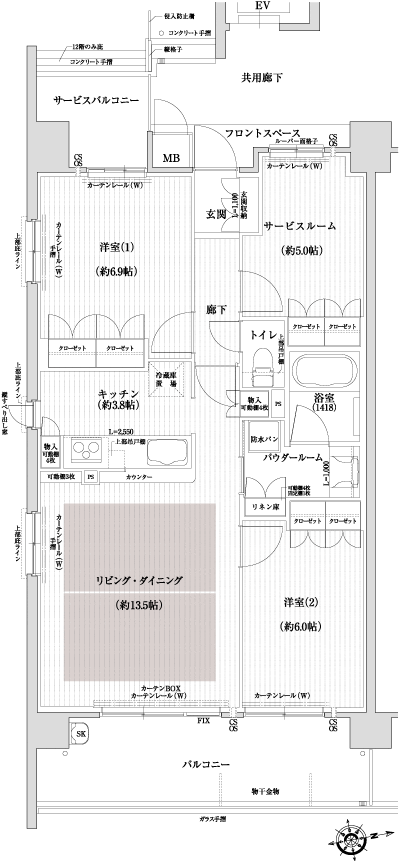 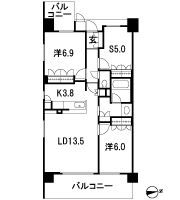 Location | |||||||||||||||||||||||||||||||||||||||||||||||||||||||||||||||||||||||||||||||||||||||||||||||||||||||||