New Apartments » Kansai » Osaka prefecture » Suita
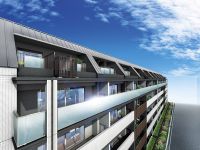 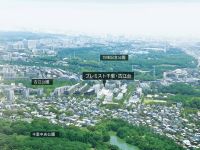
| Property name 物件名 | | Puremisuto Chisato ・ Furuedai プレミスト千里・古江台 | Time residents 入居時期 | | September 2014 late schedule 2014年9月下旬予定 | Floor plan 間取り | | 2LDK + S (storeroom) ~ 4LDK (2LDK + F (storeroom) ・ 3LDK ・ 4LDK) 2LDK+S(納戸) ~ 4LDK (2LDK+F(納戸)・3LDK・4LDK) | Units sold 販売戸数 | | Undecided 未定 | Occupied area 専有面積 | | 67.47 sq m ~ 124.63 sq m , Trunk room area 0.29 sq m ~ Including 0.55 sq m 67.47m2 ~ 124.63m2、トランクルーム面積0.29m2 ~ 0.55m2含む | Address 住所 | | Suita, Osaka Prefecture Furuedai 5-chome 91 No. 8 大阪府吹田市古江台5丁目91番8(地番) | Traffic 交通 | | Hankyu Senri Line "Kitasenri" walk 13 minutes
Osaka Monorail Main Line "Yamada" walk 15 minutes 阪急千里線「北千里」歩13分
大阪モノレール本線「山田」歩15分
| Sale schedule 販売スケジュール | | Sales will start in early March 2014 ※ price ・ Units sold is undecided. Not been finalized or not to sell in several phase or sold in the whole, Property data for sale dwelling unit has not yet been finalized are inscribed things of all sales target dwelling unit. Determination information is explicitly in the new sale advertising. Application of the contract or reservation to sales start, And actions that lead to ensure the application order can not be absolutely 2014年3月上旬販売開始予定※価格・販売戸数は未定です。全体で販売するか数期に分けて販売するか確定しておらず、販売住戸が未確定のため物件データは全販売対象住戸のものを表記しています。確定情報は新規分譲広告において明示します。販売開始まで契約または予約の申し込み、および申し込み順位の確保につながる行為は一切できません | Completion date 完成時期 | | September 2014 early schedule 2014年9月上旬予定 | Number of units 今回販売戸数 | | Undecided 未定 | Predetermined price 予定価格 | | Undecided 未定 | Will most price range 予定最多価格帯 | | Undecided 未定 | Administrative expense 管理費 | | An unspecified amount 金額未定 | Management reserve 管理準備金 | | An unspecified amount 金額未定 | Repair reserve 修繕積立金 | | An unspecified amount 金額未定 | Repair reserve fund 修繕積立基金 | | An unspecified amount 金額未定 | Other area その他面積 | | Balcony area: 9.94 sq m ~ 16.3 sq m バルコニー面積:9.94m2 ~ 16.3m2 | Property type 物件種別 | | Mansion マンション | Total units 総戸数 | | 47 units (1 units separate management office) 47戸(別途管理事務室1戸) | Structure-storey 構造・階建て | | RC6 story (on the Building Standards Law is RC5-story underground 1 story) RC6階建(建築基準法上はRC5階建地下1階建) | Construction area 建築面積 | | 1094.2 sq m 1094.2m2 | Building floor area 建築延床面積 | | 4414.83 sq m 4414.83m2 | Site area 敷地面積 | | 2251.04 sq m , (Shared interests of the common land 5543.85 sq m in the other 5 / 100) 2251.04m2、(他に共有地5543.85m2のうち共有持分5/100) | Site of the right form 敷地の権利形態 | | Share of ownership 所有権の共有 | Use district 用途地域 | | First-class medium and high-rise exclusive residential area 第一種中高層住居専用地域 | Parking lot 駐車場 | | 49 cars on-site (fee undecided, Plane formula one, Mechanical 48 units) 敷地内49台(料金未定、平面式1台、機械式48台) | Bicycle-parking space 駐輪場 | | 94 cars (fee TBD) 94台収容(料金未定) | Bike shelter バイク置場 | | 4 cars (price TBD) 4台収容(料金未定) | Mini bike shelter ミニバイク置場 | | 8 cars (price TBD) 8台収容(料金未定) | Management form 管理形態 | | Consignment (commuting) 委託(通勤) | Other overview その他概要 | | Building confirmation number: No. ERI13039072 (2013 September 5 date) 建築確認番号:第ERI13039072号(平成25年9月5日付)
| About us 会社情報 | | <Employer ・ Seller> Minister of Land, Infrastructure and Transport (14) No. 245 (company) Osaka Building Lots and Buildings Transaction Business Association (One company) Real Estate Association (Corporation) Kinki district Real Estate Fair Trade Council member Daiwa House Industry Co., Ltd. Head office condominium Division Yubinbango530-8241 Osaka-shi, Osaka, Kita-ku Umeda 3-3-5 <marketing alliance (agency)> Minister of Land, Infrastructure and Transport (10) No. 2608 (Corporation) All Japan Real Estate Association (Corporation) real estate guarantee Association (Corporation) Kinki district Real Estate Fair Trade Council member Japan Housing Distribution Co., Ltd. Osaka head office condominium sales sales department Yubinbango530-0001 Osaka-shi, Osaka, Kita-ku Umeda 1-1-3-800 (Osaka Station third building 8th floor) <marketing alliance (agency)> Minister of Land, Infrastructure and Transport (11) No. 2077 (one company) Real Estate Association (Corporation) metropolitan area real estate Fair Trade Council member (One company) Property distribution management Association Sumitomo Real Estate Sales Co., Ltd. Kansai trustee sales department Yubinbango530-0005 Osaka-shi, Osaka, Kita-ku Nakanoshima 3-2-18 <事業主・売主>国土交通大臣(14)第245 号(社)大阪府宅地建物取引業協会会員 (一社)不動産協会会員 (公社)近畿地区不動産公正取引協議会加盟大和ハウス工業株式会社 本店マンション事業部〒530-8241 大阪府大阪市北区梅田3-3-5<販売提携(代理)>国土交通大臣(10)第2608 号(公社)全日本不動産協会会員 (公社)不動産保証協会会員 (公社)近畿地区不動産公正取引協議会加盟日本住宅流通株式会社 大阪本店マンション販売営業部〒530-0001 大阪府大阪市北区梅田1-1-3-800 (大阪駅前第3ビル8階)<販売提携(代理)>国土交通大臣(11)第2077 号(一社)不動産協会会員 (公社)首都圏不動産公正取引協議会加盟 (一社)不動産流通経営協会会員住友不動産販売株式会社 関西受託営業部〒530-0005 大阪府大阪市北区中之島3-2-18 | Construction 施工 | | Sato Kogyo Co., Ltd. (stock) 佐藤工業(株) | Management 管理 | | Co., Ltd. Daiwa Service (株)ダイワサービス | Notice お知らせ/その他 | | ※ Sale after the right form
The site is shared (common land ownership by the area occupied by the equity ratio becomes a sharing with other than the property division owner, 5 in the property division owner all / With 100 co-ownership interest of) ※分譲後の権利形態
敷地は専有面積持分比率による所有権の共有(共有地は本物件区分所有者以外との共有となり、本物件区分所有者全員で5/100の共有持分を有する) |
Buildings and facilities【建物・施設】 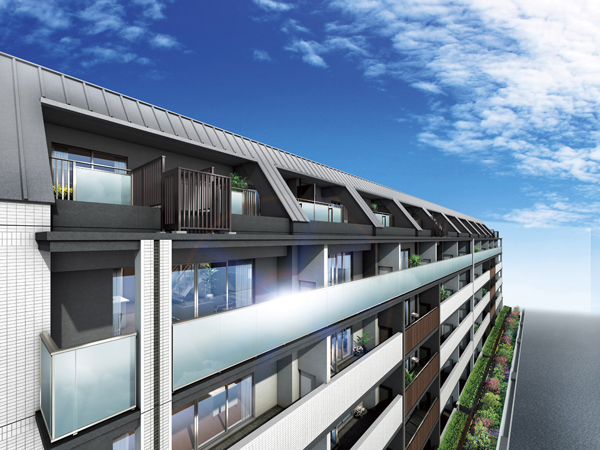 Exterior - Rendering
外観完成予想図
Surrounding environment【周辺環境】 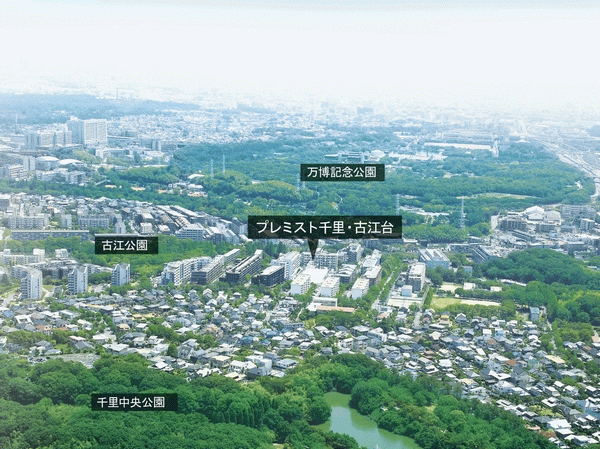 Green location that is surrounded by three of the park ※ Aerial photo of me is what was subjected to CG processing in aerial photo of the peripheral site (July 2013 shooting) (actual and slightly different)
3つの公園に囲まれた緑豊かなロケーション※掲載の空撮写真は現地周辺の空撮写真(2013年7月撮影)にCG加工を施したものです(実際とは多少異なります)
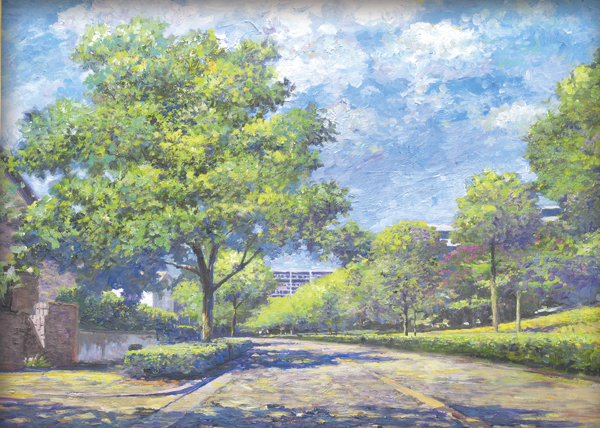 Thousand miles ・ Furuedai. that is, People-to-people, Land to inherit the philosophy and beautiful scenery that dwells in Senri New Town with the aim of better relationship between nature and people. Beautiful in the city of Chisato, "Bitei" is born (cityscape (Furuero) Illustration) ※ Which was raised to draw the local neighborhood of streets (about 200m), In fact and it may be slightly different
千里・古江台。それは、人と人、自然と人のより良い関係を目指した千里ニュータウンに宿る理念と美景を継承する地。美しき千里の街に、「美邸」が誕生します(街並み(古江路)イラスト)※現地周辺の街並み(約200m)を描き起こしたもので、実際とは多少異なる場合があります
Room and equipment【室内・設備】 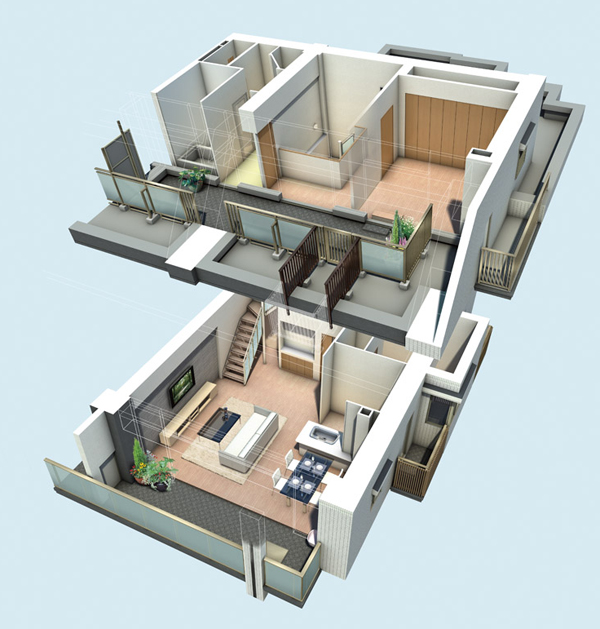 Roof balcony on the upper floor, Balcony is provided on the lower floor, ventilation ・ It is open-minded south-facing plan with excellent lighting (maisonette dwelling unit conceptual diagram (Jm type))
上階にルーフバルコニー、下階にバルコニーが設けられ、通風・採光に優れた開放的な南向きプランです(メゾネット住戸概念図(Jmタイプ))
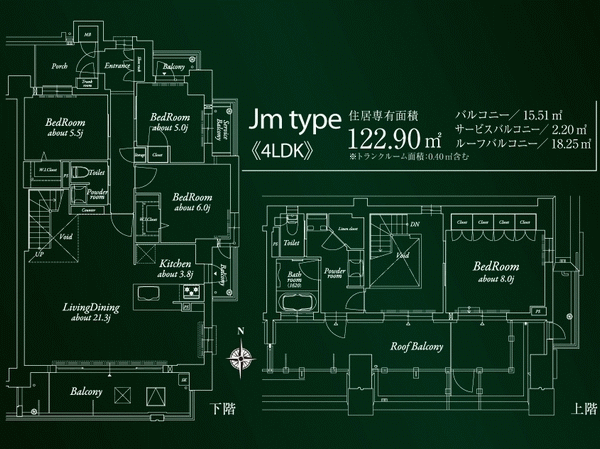 67.47 sq m ~ 124.63 sq m (trunk room area 0.29 sq m ~ 0.55 sq including m) colorful plan of. The top floor is 100 sq m more than maisonette plan lined type 7. Stairs part of Jm type is blow, Shitakai life such as kitchen space. Upstairs the main bedroom and windows with a bathroom, Place the roof balcony. You can enjoy your life, such as the Penthouse (Jm type Floor Plan. 4LDK Occupied area / 122.90 sq m (trunk room area / 0.40 sq including m), Balcony area / 15.51 sq m , Service balcony area / 2.20 sq m , Roof balcony area / 18.25 sq m )
67.47m2 ~ 124.63m2(トランクルーム面積0.29m2 ~ 0.55m2含む)の多彩なプラン。最上階は100m2超のメゾネットプランが7タイプ並ぶ。Jmタイプの階段部分は吹抜けで、下階はキッチンなど生活空間。上階は主寝室や窓付きの浴室、ルーフバルコニーを配置。ペントハウスのような暮らしを堪能できます(Jmタイプ間取り図。4LDK 専有面積/122.90m2(トランクルーム面積/0.40m2含む)、バルコニー面積/15.51m2、サービスバルコニー面積/2.20m2、ルーフバルコニー面積/18.25m2)
Surrounding environment周辺環境 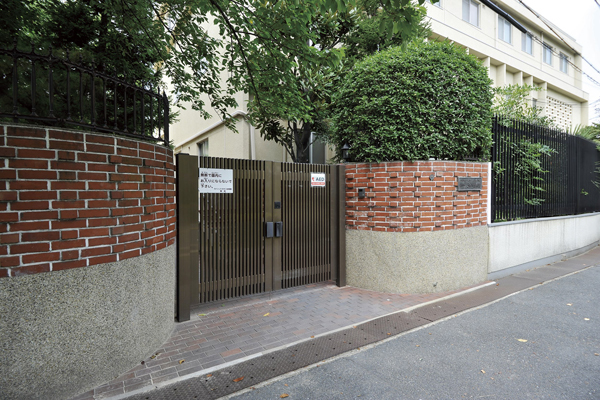 Catholic Sayuri kindergarten (3-minute walk ・ About 190m)
カトリックさゆり幼稚園(徒歩3分・約190m)
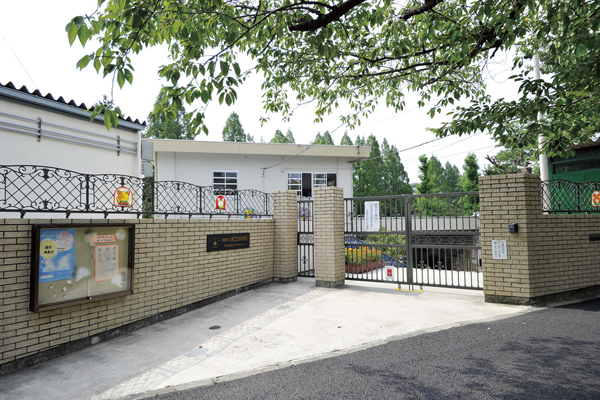 Suita Municipal Furuedai kindergarten (a 10-minute walk ・ About 780m)
吹田市立古江台幼稚園(徒歩10分・約780m)
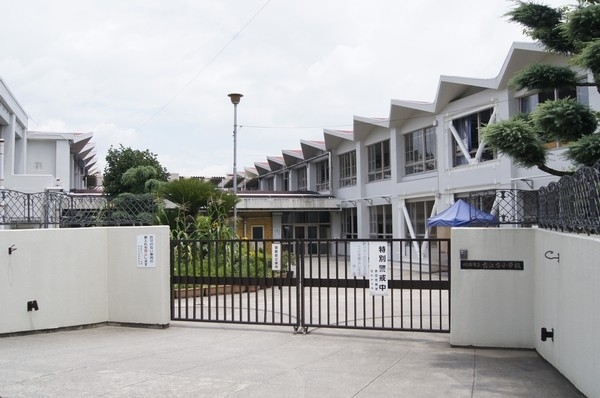 Suita Municipal Furuedai Elementary School (8-minute walk ・ About 610m)
吹田市立古江台小学校(徒歩8分・約610m)
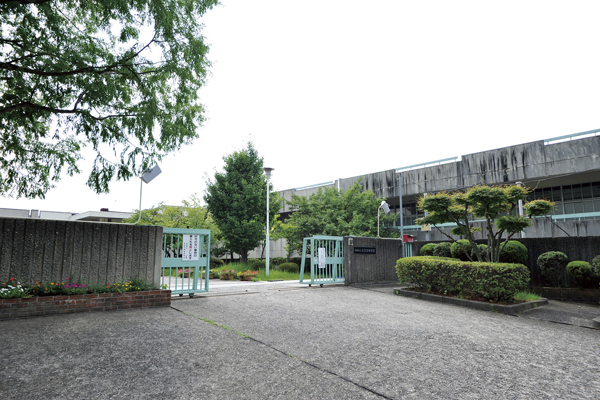 Suita Municipal Furuedai junior high school (a 10-minute walk ・ About 750m)
吹田市立古江台中学校(徒歩10分・約750m)
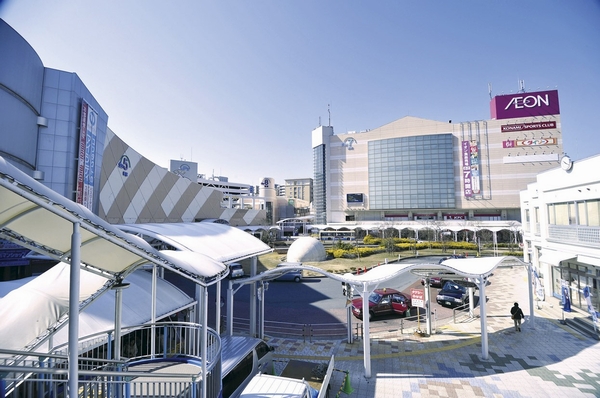 Dios Kitasenri (13 mins ・ About 970m)
ディオス北千里(徒歩13分・約970m)
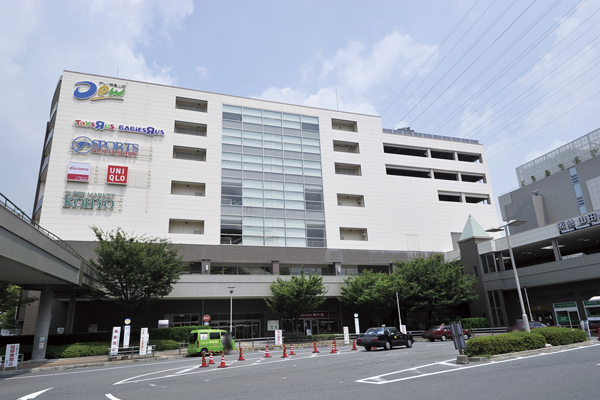 Dew Yamada Hankyu (a 15-minute walk ・ About 1140m)
デュー阪急山田(徒歩15分・約1140m)
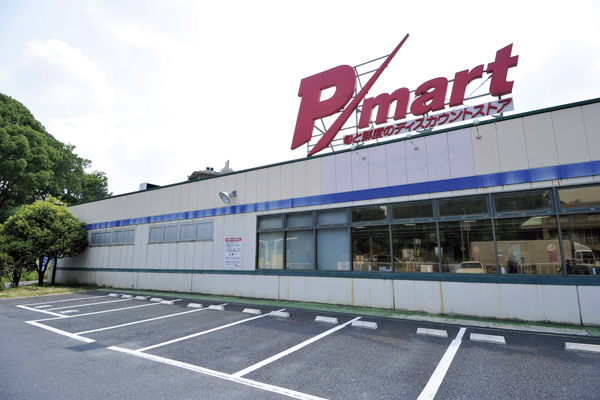 Peacock Store P Mart Yamada shop (a 9-minute walk ・ About 690m)
ピーコックストア Pマート山田店(徒歩9分・約690m)
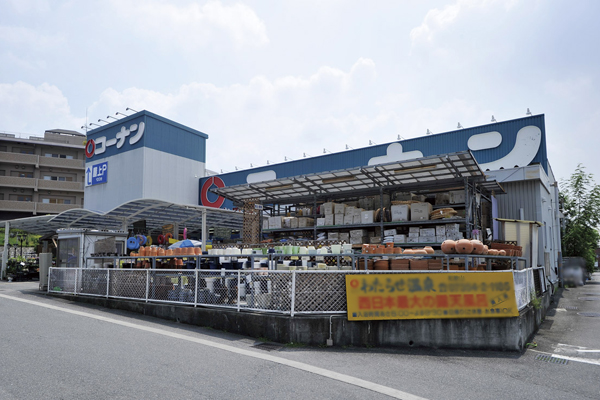 Konan Chisato Yamada shop (a 10-minute walk ・ About 760m)
コーナン千里山田店(徒歩10分・約760m)
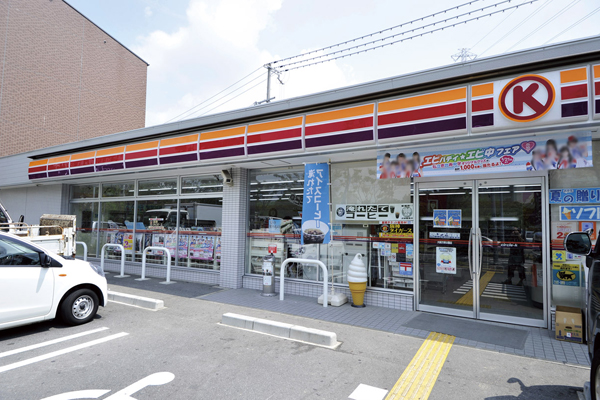 Circle K Osaka Expo Park store (7 min walk ・ About 540m)
サークルK大阪万博公園店(徒歩7分・約540m)
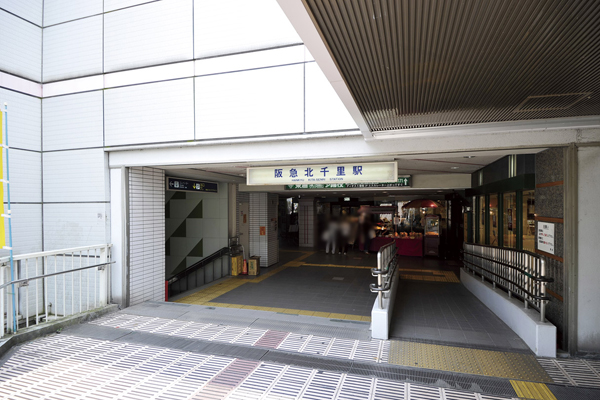 Hankyu Kitasenri Station (13 mins ・ About 1040m)
阪急北千里駅(徒歩13分・約1040m)
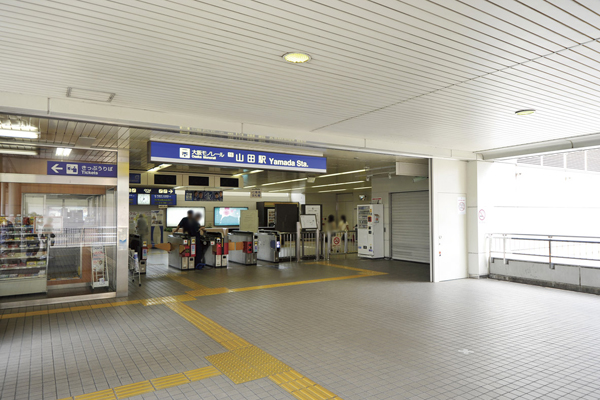 Osaka Monorail Yamada Station (a 15-minute walk ・ About 1180m)
大阪モノレール山田駅(徒歩15分・約1180m)
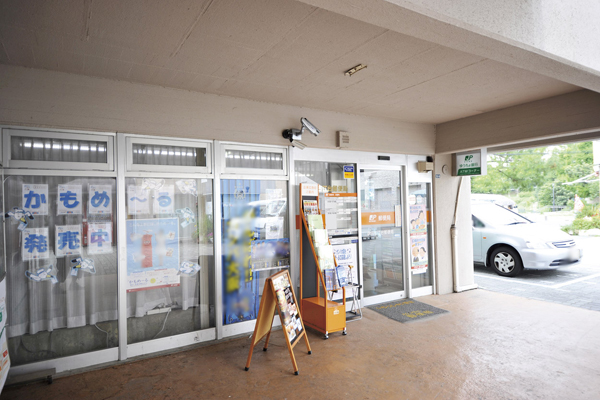 Suita Furuedai post office (a 10-minute walk ・ About 780m)
吹田古江台郵便局(徒歩10分・約780m)
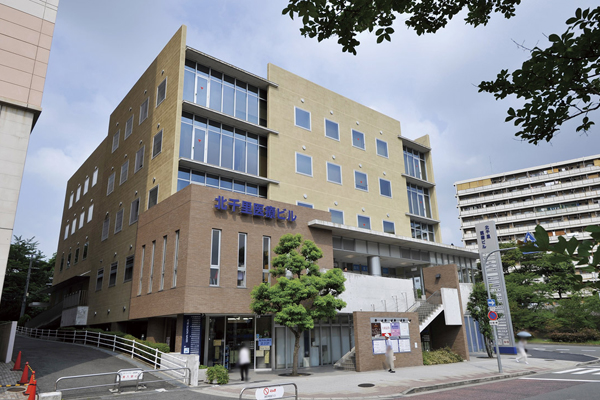 Kitasenri medical building (a 15-minute walk ・ About 1130m)
北千里医療ビル(徒歩15分・約1130m)
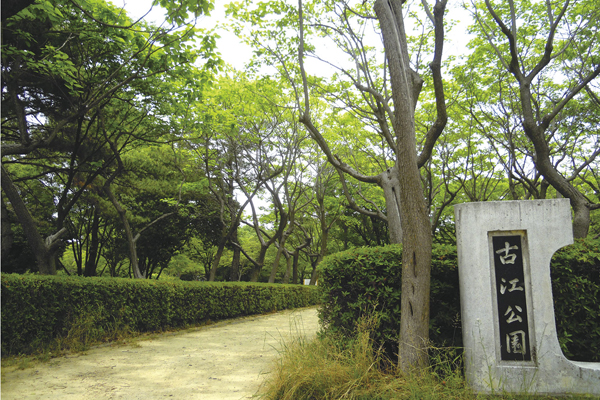 Furue park (2 minutes walk ・ About 140m)
古江公園(徒歩2分・約140m)
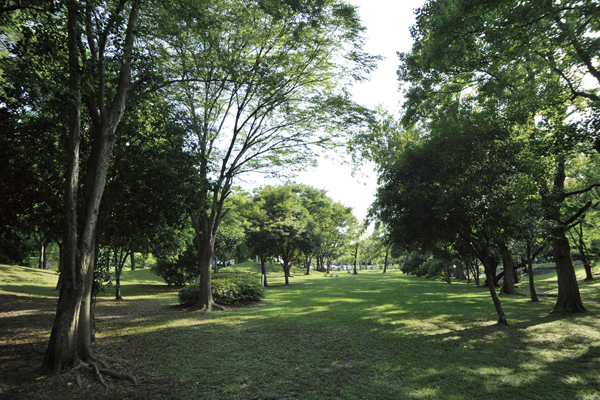 Senri Chuo Park (6-minute walk ・ About 470m)
千里中央公園(徒歩6分・約470m)
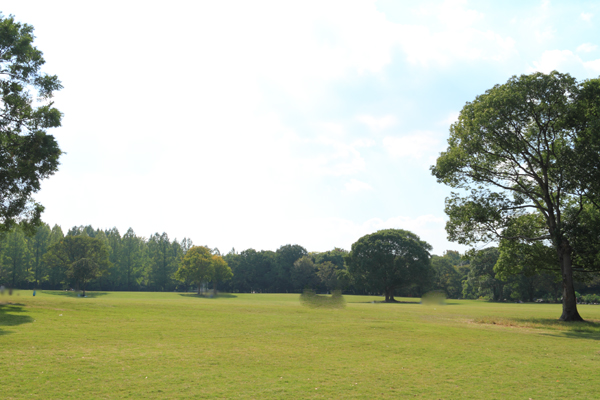 Chisato Expo Memorial Park (13 mins ・ About 990m)
千里万博記念公園(徒歩13分・約990m)
Floor: 4LDK, occupied area: 108.02 sq m, Price: TBD間取り: 4LDK, 専有面積: 108.02m2, 価格: 未定: 
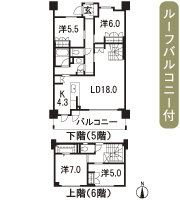
Floor: 4LDK, occupied area: 122.9 sq m, Price: TBD間取り: 4LDK, 専有面積: 122.9m2, 価格: 未定: 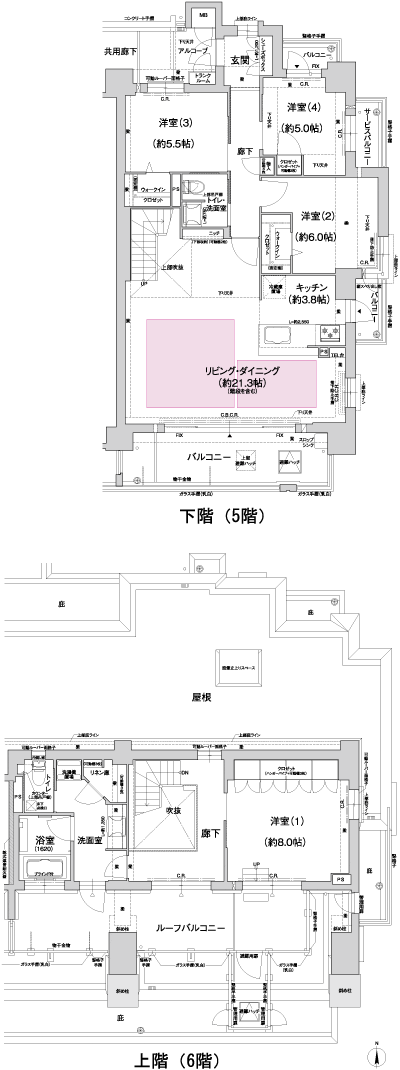
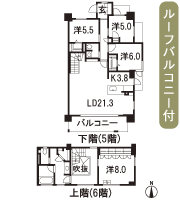
Location
| 

























