Investing in Japanese real estate
2014August
29,273,000 yen ~ 41,819,000 yen, 3LDK ・ 4LDK, 65.58 sq m ~ 86.61 sq m
New Apartments » Kansai » Osaka prefecture » Suita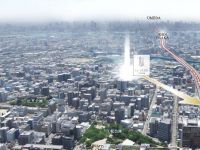 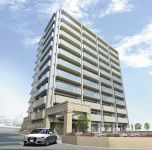
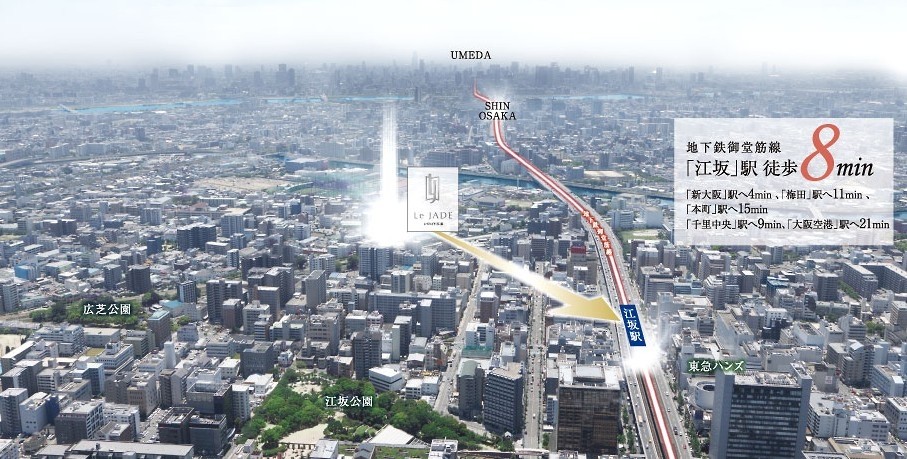 Aerial (May 2013 shooting) in CG processing (actually a slightly different) 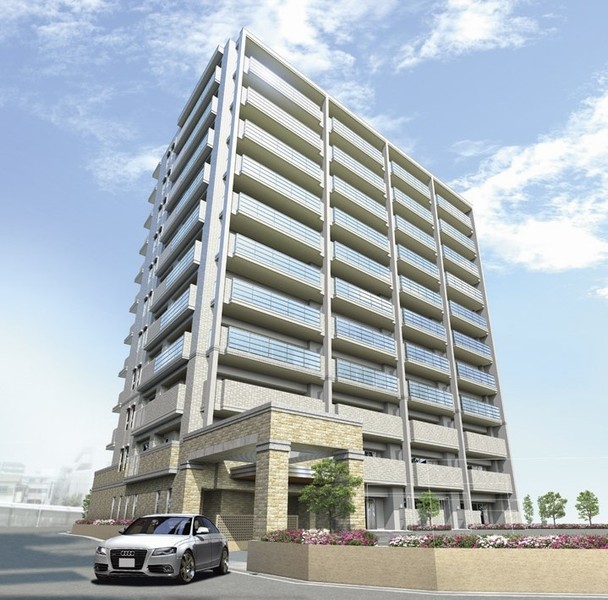 Exterior - Rendering three-way corner lot ・ Total 43 House of Residence, Set up a hotel-like driveway, It will be saved at the time of or rainy day a lot of luggage. Modern exterior design that incorporates the European taste 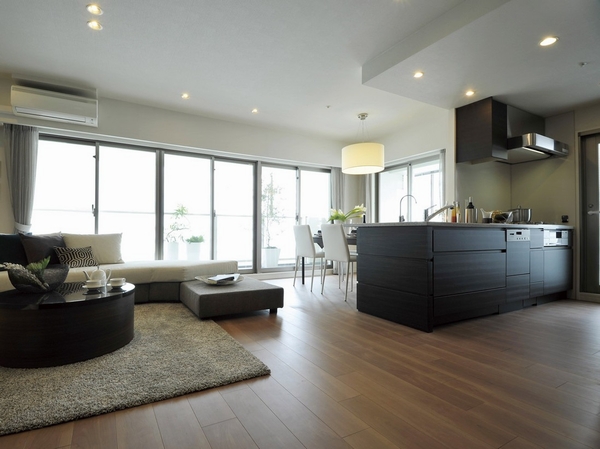 Two-sided balcony, LD took broadly the south opening daylight ・ Good ventilation, Exceptionally also a feeling of opening. South six windows center open sash adopted. Face-to-face kitchen with a back door (A type menu plan model room ・ Some include paid option) 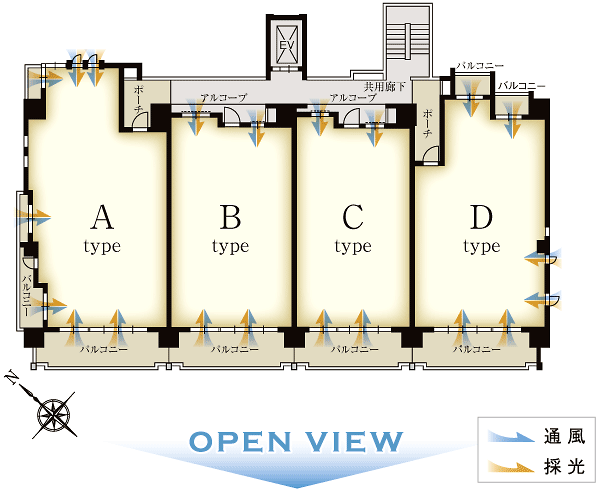 Second floor ~ 11th floor ・ Dwelling unit layout 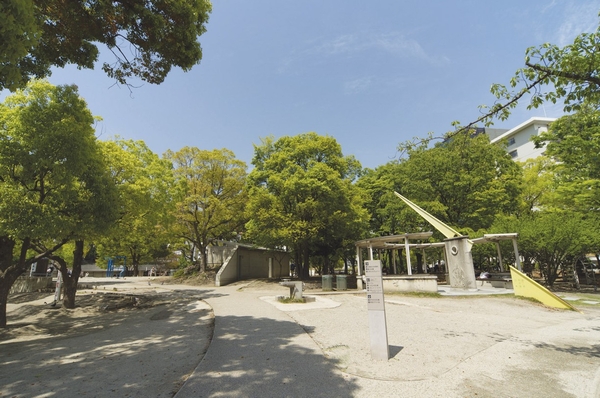 Esaka park: an 8-minute walk (about 600m). Full of trees and flowers in the vast site, There is also a Esaka citizen service corner and Esaka Library. It is also popular as jogging and walking trails. 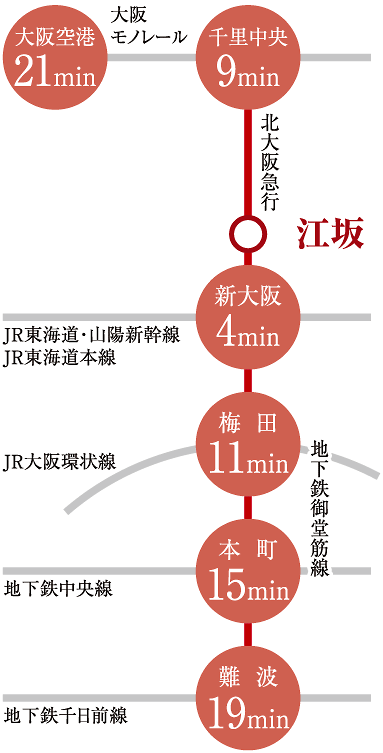 Traffic view 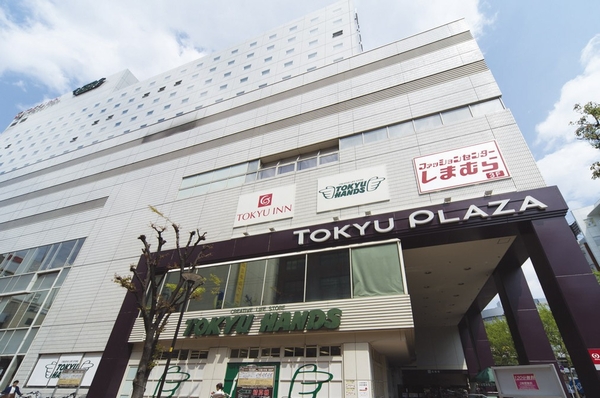 Tokyu Hands: a 10-minute walk (about 780m). design ・ Mono has a wealth of excellent functionality. You can also see the latest trend information. 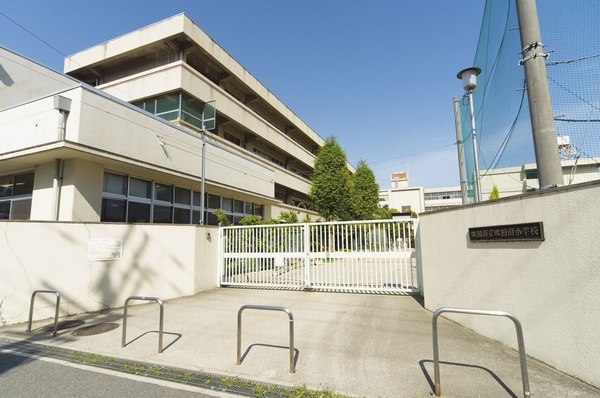 Suita Municipal Suita Minami Elementary School: 6-minute walk (about 480m ・ Photo). Suita Municipal sixth Junior High School: walk 16 minutes (about 1220m) 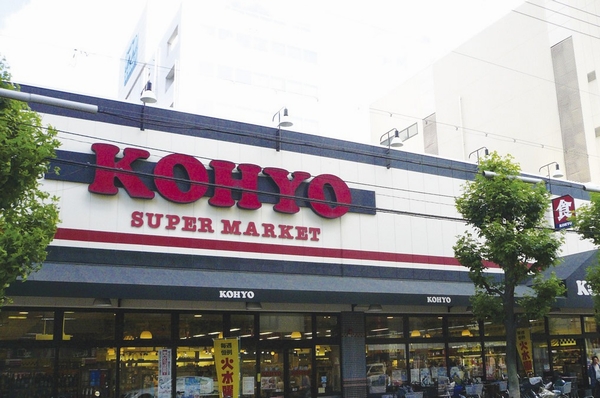 Koyo Esaka shop: a 10-minute walk (about 730m). Perishable goods other rich assortment. 9 o'clock ~ It survives because the 23 hour sales. 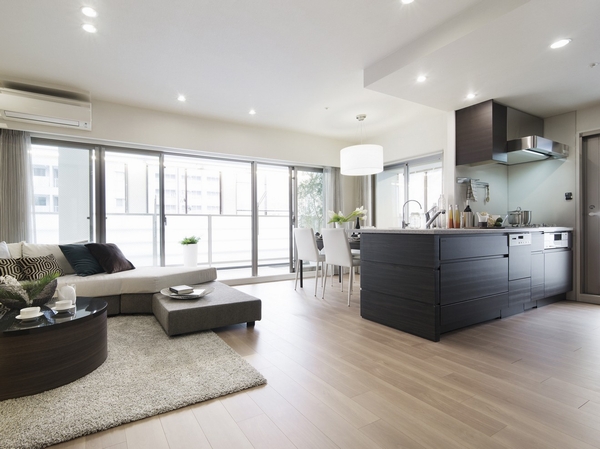 Two-sided balcony ・ Of wide south opening living ・ Dining, Wrapped in light and wind, You relax comfortably 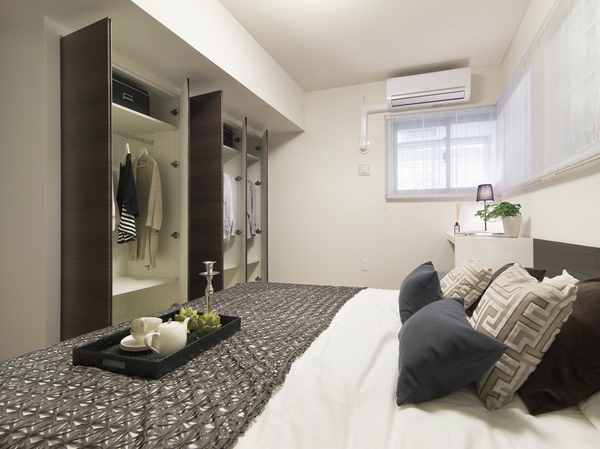 Because it does not face the shared hallway, The main bedroom breadth of afford to quietly rest. More spacious Western-style rooms with wide closet (1) 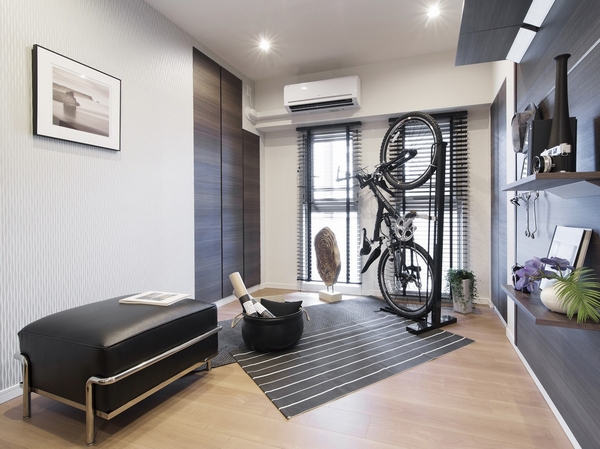 If Western-style three rooms, Hobby room or study, etc., You can use in a variety of applications Western-style (3) 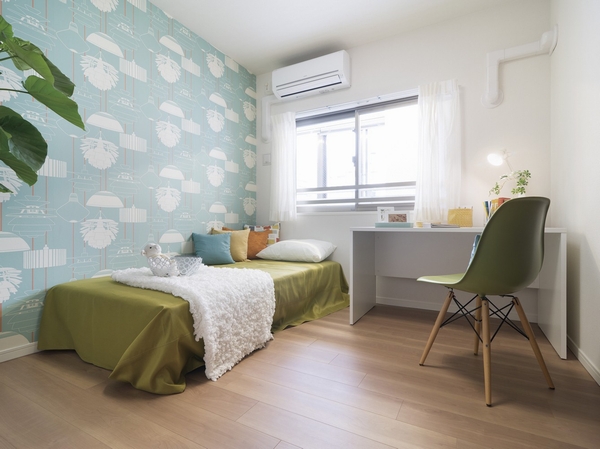 It seems to be able study concentrate on it's balcony side of the children's room. Since the closet is a system storage, Organized habits also helps pickled Western-style (2) 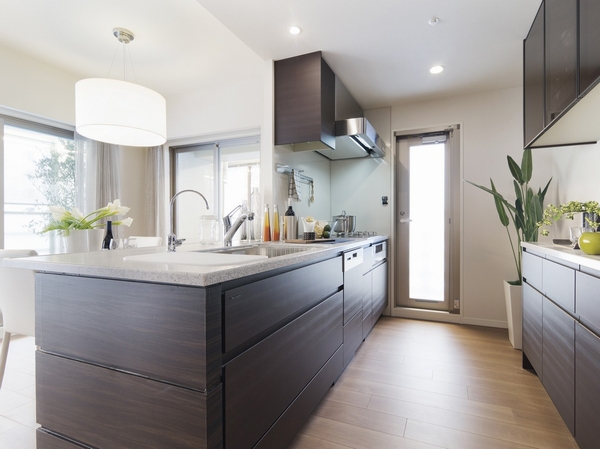 Face-to-face kitchen living ・ See how dining, You can cook while conversing with family. Also, Attaching therefore back door to the balcony, Uptake light and wind, refreshing 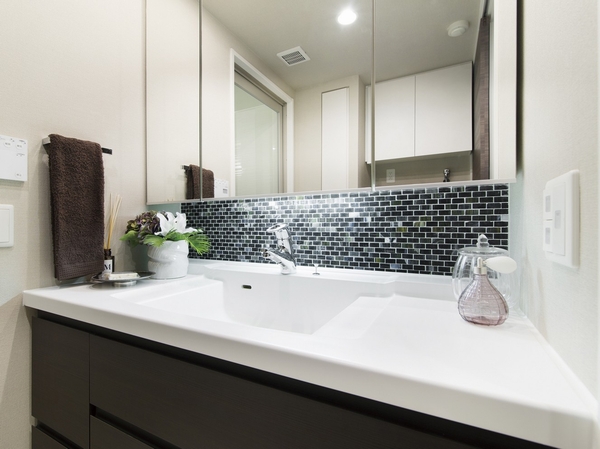 Beautiful vanity morning of Dressing can be comfortably. Effortless counter care in a modern design integrated Square bowl, Single lever mixing faucet, Three-sided mirror back storage, Such as health meter storage functional 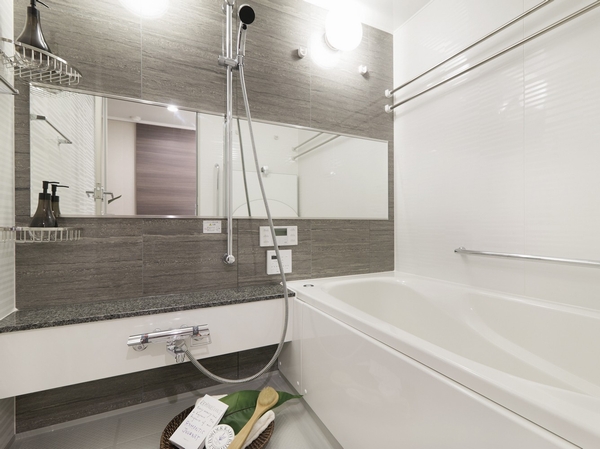 Bathroom of room in with their children. Close the lid to wash the tub automatically simply by pressing the switch employs a "clean tub". Effective mist Kawakku also standard equipment in the health and beauty 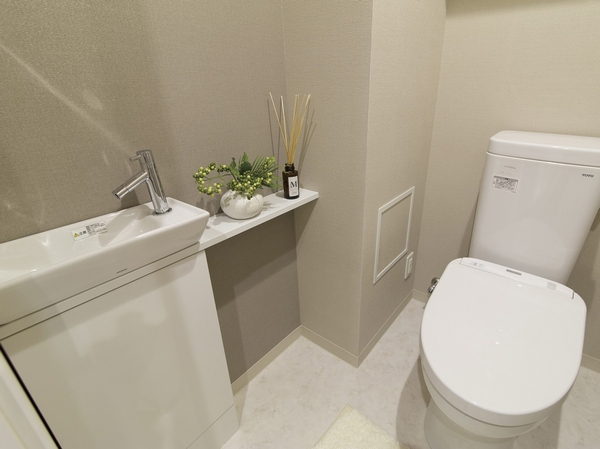 Clean Washlet toilet. Washing ・ Heating toilet seat ・ W power deodorizing ・ Power Saving ・ Water-saving, such as multi-function. The hand washing counter with decoration board (part type) 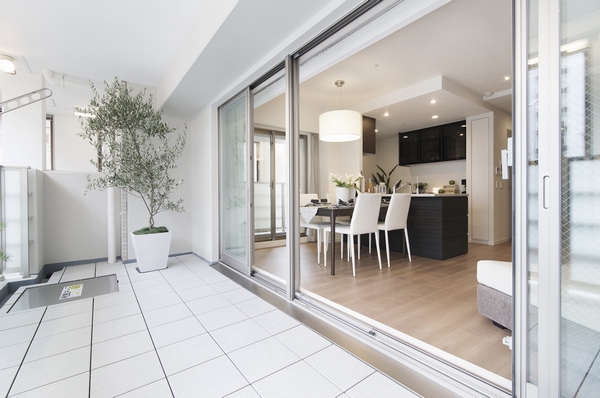 living ・ Adopt a center open sash to dining. You can also use in outdoor living feeling wide balcony of the maximum output width of about 2m 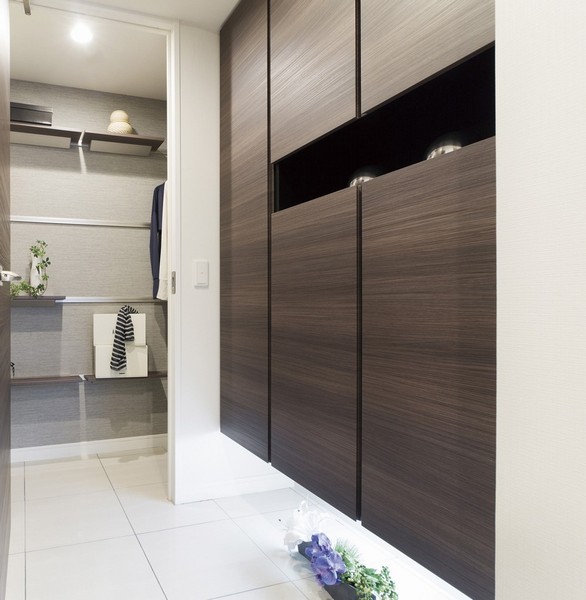 In addition to the shoe box in the foyer, Established the shoes in cloak. Boots and golf bag that trouble in the housing ・ suitcase ・ fishing rod ・ Also it fits such as skis 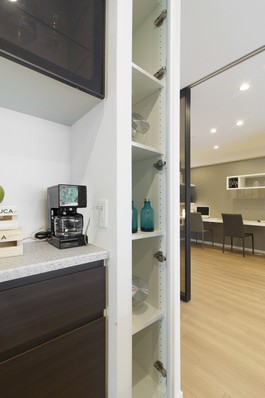 Set up a pantry in the kitchen. Stock food, kitchenware, Tableware other, It is convenient and can store plenty 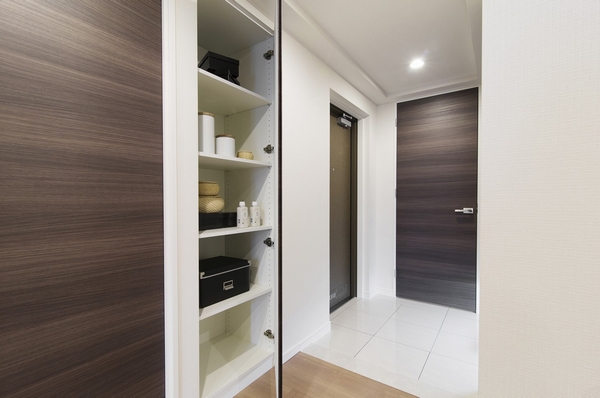 Cleaning tool, tool, Book, Seasonal goods ... thing of the hallway entrance that can be accommodated various things 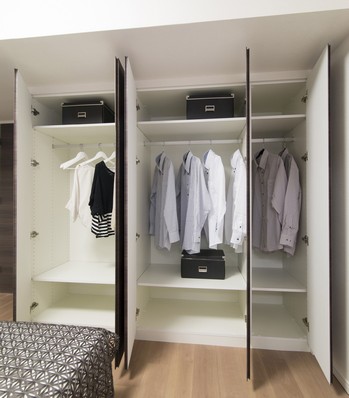 Directions to the model room (a word from the person in charge) 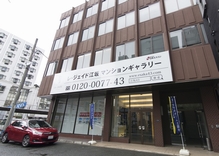 From subway Midosuji "Esaka" station No. 6 exit, Take the east-west road of Kansai Urban Banking south east, Immediately to the east from Tokyu Sports Oasis Esaka. "Les ・ Jade Esaka "Mansion Gallery is located in the building Matsuo Living![Living. [Gas hot water floor heating "nook"] Adopt gas hot-water floor heating to achieve a pleasant warmth of Zukansokunetsu the "nook" in the living room. Wind also less likely to happen to wind up the dust, Keep a comfortable indoor environment (same specifications)](/images/osaka/suita/d2d369e02.jpg) [Gas hot water floor heating "nook"] Adopt gas hot-water floor heating to achieve a pleasant warmth of Zukansokunetsu the "nook" in the living room. Wind also less likely to happen to wind up the dust, Keep a comfortable indoor environment (same specifications) Kitchen![Kitchen. [kitchen] Excellent facilities in functionality ・ Full of specifications, The stylish design of the kitchen. Since the face-to-face counterattack kitchen, Conversation with the family can enjoy while cooking. With back door to the balcony (A type menu plan model room ※ )](/images/osaka/suita/d2d369e03.jpg) [kitchen] Excellent facilities in functionality ・ Full of specifications, The stylish design of the kitchen. Since the face-to-face counterattack kitchen, Conversation with the family can enjoy while cooking. With back door to the balcony (A type menu plan model room ※ ) ![Kitchen. [Anhydrous both sides grilled built-in stove with wide auto grill] High heating power burner, Corresponding to a variety of cooking such as auto grill function. Adopt a Si sensor stove of useful features enhancement such as easy-to-read control panel buttons of the box functionality shines. It is stainless steel and beautiful design of the glass top (same specifications)](/images/osaka/suita/d2d369e04.jpg) [Anhydrous both sides grilled built-in stove with wide auto grill] High heating power burner, Corresponding to a variety of cooking such as auto grill function. Adopt a Si sensor stove of useful features enhancement such as easy-to-read control panel buttons of the box functionality shines. It is stainless steel and beautiful design of the glass top (same specifications) ![Kitchen. [Dish washing and drying machine] It can be out the dishes in a comfortable position from the top, Slide open type. About 5 servings of dishes to wash at a time, Room is born after a meal of moments (same specifications)](/images/osaka/suita/d2d369e05.jpg) [Dish washing and drying machine] It can be out the dishes in a comfortable position from the top, Slide open type. About 5 servings of dishes to wash at a time, Room is born after a meal of moments (same specifications) ![Kitchen. [Water purifier integrated shower mixing faucet] Water purifier integrated shower faucet to provide a safe and tasty water is filtered tap water. The amount of water and the water temperature can be adjusted with a lever handle. Also, This is useful when you wash, such as large pot because the head portion expands and contracts (same specifications)](/images/osaka/suita/d2d369e06.jpg) [Water purifier integrated shower mixing faucet] Water purifier integrated shower faucet to provide a safe and tasty water is filtered tap water. The amount of water and the water temperature can be adjusted with a lever handle. Also, This is useful when you wash, such as large pot because the head portion expands and contracts (same specifications) ![Kitchen. [disposer] And decomposition treatment by the force of the bio crushing the garbage adopt the system to be supplied to the sewer. Not remain even unpleasant odor, You can keep the kitchen clean (same specifications)](/images/osaka/suita/d2d369e07.jpg) [disposer] And decomposition treatment by the force of the bio crushing the garbage adopt the system to be supplied to the sewer. Not remain even unpleasant odor, You can keep the kitchen clean (same specifications) ![Kitchen. [Slide with storage silent rail] Germany also swiftly closed close to the quiet ・ Adopt a slide housing equipped with Hetihi manufactured by silent rail. Others cookware, such as tableware and pot can hold, The cabinet front are also equipped with a kitchen knife storage ( ※ Except for some. Same specifications)](/images/osaka/suita/d2d369e08.jpg) [Slide with storage silent rail] Germany also swiftly closed close to the quiet ・ Adopt a slide housing equipped with Hetihi manufactured by silent rail. Others cookware, such as tableware and pot can hold, The cabinet front are also equipped with a kitchen knife storage ( ※ Except for some. Same specifications) Bathing-wash room![Bathing-wash room. [bathroom] Space of the room to make the healing deeper rich. Established a luxurious natural stone counter. Also, Tub low-floor type of unit bus which was the height of low crossing of has been adopted (A type menu plan model room ※ )](/images/osaka/suita/d2d369e09.jpg) [bathroom] Space of the room to make the healing deeper rich. Established a luxurious natural stone counter. Also, Tub low-floor type of unit bus which was the height of low crossing of has been adopted (A type menu plan model room ※ ) ![Bathing-wash room. [Automatic flushing device ・ Clean bathtub] Cleaning the bathtub automatically at the touch of a switch, close the lid. Injecting hot water and detergent from the cleaning nozzle, Wash every corner. It is left up from the remaining hot water drainage to water-covered preparation (same specifications)](/images/osaka/suita/d2d369e10.jpg) [Automatic flushing device ・ Clean bathtub] Cleaning the bathtub automatically at the touch of a switch, close the lid. Injecting hot water and detergent from the cleaning nozzle, Wash every corner. It is left up from the remaining hot water drainage to water-covered preparation (same specifications) ![Bathing-wash room. [Mist Kawakku] Equipped with a mist sauna function of healthy and relaxing bath time can enjoy. heating ・ Drying ・ ventilation ・ In addition to the cool breeze function, Suppression of mold, Also provides clothing of deodorization function (same specifications)](/images/osaka/suita/d2d369e11.jpg) [Mist Kawakku] Equipped with a mist sauna function of healthy and relaxing bath time can enjoy. heating ・ Drying ・ ventilation ・ In addition to the cool breeze function, Suppression of mold, Also provides clothing of deodorization function (same specifications) ![Bathing-wash room. [Water-saving bathroom shower] Hand in the water stop ・ Adopted shower head with a switch that can be operated in discharged water. High water-saving effect, Also it has excellent energy-saving (same specifications)](/images/osaka/suita/d2d369e19.jpg) [Water-saving bathroom shower] Hand in the water stop ・ Adopted shower head with a switch that can be operated in discharged water. High water-saving effect, Also it has excellent energy-saving (same specifications) ![Bathing-wash room. [bathroom] Born the rhythm of fresh life, Wash room of sublime design. Established the linen cabinet and hanging cupboard as those of the basin around, such as towels and detergent can be stored beautifully (A type menu plan model room ※ )](/images/osaka/suita/d2d369e12.jpg) [bathroom] Born the rhythm of fresh life, Wash room of sublime design. Established the linen cabinet and hanging cupboard as those of the basin around, such as towels and detergent can be stored beautifully (A type menu plan model room ※ ) ![Bathing-wash room. [Three-sided mirror back storage] The back of the large triple mirror, Set up a shelf that can hold the cosmetics and hair care products (same specifications)](/images/osaka/suita/d2d369e13.jpg) [Three-sided mirror back storage] The back of the large triple mirror, Set up a shelf that can hold the cosmetics and hair care products (same specifications) ![Bathing-wash room. [Counter-integrated Square bowl] Wash bowl of excellent European design in the interior of. Square design, Produce a modern space (same specifications)](/images/osaka/suita/d2d369e14.jpg) [Counter-integrated Square bowl] Wash bowl of excellent European design in the interior of. Square design, Produce a modern space (same specifications) ![Bathing-wash room. [Health meter storage] Installing the storage space of the health meter to vanity bottom. Does not take a place at the time of loading and unloading easy storage (same specifications)](/images/osaka/suita/d2d369e20.jpg) [Health meter storage] Installing the storage space of the health meter to vanity bottom. Does not take a place at the time of loading and unloading easy storage (same specifications) Balcony ・ terrace ・ Private garden![balcony ・ terrace ・ Private garden. [balcony] Maximum output width of about 2m, A balcony that can be leveraged as well as airy outdoor living. Tea Time Ya put the deck table & chairs, You can also enjoy container gardening to become familiar with the nature of flowers (A type menu plan model room ※ Empty CG synthesis in photos (June 2013 shooting). In fact a slightly different)](/images/osaka/suita/d2d369e15.gif) [balcony] Maximum output width of about 2m, A balcony that can be leveraged as well as airy outdoor living. Tea Time Ya put the deck table & chairs, You can also enjoy container gardening to become familiar with the nature of flowers (A type menu plan model room ※ Empty CG synthesis in photos (June 2013 shooting). In fact a slightly different) ![balcony ・ terrace ・ Private garden. [Balcony faucet] On the balcony faucet to help, such as watering of gardening, Adopted in securely faucet hose was considered so difficult to come off (same specifications)](/images/osaka/suita/d2d369e16.jpg) [Balcony faucet] On the balcony faucet to help, such as watering of gardening, Adopted in securely faucet hose was considered so difficult to come off (same specifications) Interior![Interior. [Master bedroom] It drifts restful air, The main bedroom to deepen to enrich the relaxation of time (A type menu plan model room ※ )](/images/osaka/suita/d2d369e17.jpg) [Master bedroom] It drifts restful air, The main bedroom to deepen to enrich the relaxation of time (A type menu plan model room ※ ) ![Interior. [Children's room] Space bathed in bright sunshine is, In the study room and bedroom of the child. As spacious use the space, Install the system storage (A type menu plan model room ※ )](/images/osaka/suita/d2d369e18.jpg) [Children's room] Space bathed in bright sunshine is, In the study room and bedroom of the child. As spacious use the space, Install the system storage (A type menu plan model room ※ ) Shared facilities![Shared facilities. [Entrance hall] Walls and ceiling of the elegant Earl shape, It is composed of a continuous slit window, Entrance Hall of the image of a sophisticated gallery. Natural stone bench in a modern form a sharp straight draw is useful, for example, with the waiting (Rendering)](/images/osaka/suita/d2d369f05.jpg) [Entrance hall] Walls and ceiling of the elegant Earl shape, It is composed of a continuous slit window, Entrance Hall of the image of a sophisticated gallery. Natural stone bench in a modern form a sharp straight draw is useful, for example, with the waiting (Rendering) ![Shared facilities. [Home delivery locker] Save the report was luggage in the absence, Set up a home delivery locker that can be taken out at any time 24 hours. Arrival sign function is equipped (same specifications)](/images/osaka/suita/d2d369f09.jpg) [Home delivery locker] Save the report was luggage in the absence, Set up a home delivery locker that can be taken out at any time 24 hours. Arrival sign function is equipped (same specifications) Security![Security. [Security system] 365 days ・ Adopted ALSOK apartment security to watch the live 24-hour real-time monitoring system. At the time of occurrence of abnormality, Day and night ・ Holiday alike express to the site. With deliver the peace of mind, Has a suspicious person in the invasion to more difficult (conceptual diagram)](/images/osaka/suita/d2d369f10.gif) [Security system] 365 days ・ Adopted ALSOK apartment security to watch the live 24-hour real-time monitoring system. At the time of occurrence of abnormality, Day and night ・ Holiday alike express to the site. With deliver the peace of mind, Has a suspicious person in the invasion to more difficult (conceptual diagram) ![Security. [F-ics + P (FeliCa key system)] The authentication key system which was adopted FeliCa, In a traffic system IC card and mobile wallet, It is possible the security of the release or the operation of the home delivery locker. Set the front door of the entrance can be done only by unlocking holding the head portion to the operation panel (same specifications)](/images/osaka/suita/d2d369f11.jpg) [F-ics + P (FeliCa key system)] The authentication key system which was adopted FeliCa, In a traffic system IC card and mobile wallet, It is possible the security of the release or the operation of the home delivery locker. Set the front door of the entrance can be done only by unlocking holding the head portion to the operation panel (same specifications) ![Security. [Color TV monitor with intercom] Equipped with an intercom with a color TV monitor that can check the visitors in the voice and the color image. It is a convenient hands-free type (same specifications)](/images/osaka/suita/d2d369f12.jpg) [Color TV monitor with intercom] Equipped with an intercom with a color TV monitor that can check the visitors in the voice and the color image. It is a convenient hands-free type (same specifications) ![Security. [Sickle with a dead bolt ・ Crime prevention thumb turn] Adopted pry and thumb sickle with a dead bolt and security thumb to prevent suspicious person of invasion by incorrect tablets, such as once (same specifications)](/images/osaka/suita/d2d369f13.jpg) [Sickle with a dead bolt ・ Crime prevention thumb turn] Adopted pry and thumb sickle with a dead bolt and security thumb to prevent suspicious person of invasion by incorrect tablets, such as once (same specifications) ![Security. [Security magnet sensor] Entrance door and the top floor ・ To the lowest floor of the dwelling unit of the window (except FIX window) is, Set up a crime prevention sensor (same specifications)](/images/osaka/suita/d2d369f14.jpg) [Security magnet sensor] Entrance door and the top floor ・ To the lowest floor of the dwelling unit of the window (except FIX window) is, Set up a crime prevention sensor (same specifications) Features of the building![Features of the building. [appearance] Elegance drifts appearance form was the European taste and keynote. Glass railing of the balcony, To accent the horizontal direction of the grid. The is on the outer wall of the low-rise portion European look by using the tiles of beige. Is the appearance of stylish elegance drifts impression (Rendering)](/images/osaka/suita/d2d369f02.jpg) [appearance] Elegance drifts appearance form was the European taste and keynote. Glass railing of the balcony, To accent the horizontal direction of the grid. The is on the outer wall of the low-rise portion European look by using the tiles of beige. Is the appearance of stylish elegance drifts impression (Rendering) ![Features of the building. [Entrance approach] Green space of wall greening, Design with the tiles and moisture with texture. Appropriate to greet people, The sophistication of facial expressions is entrance approach that values (Rendering)](/images/osaka/suita/d2d369f03.jpg) [Entrance approach] Green space of wall greening, Design with the tiles and moisture with texture. Appropriate to greet people, The sophistication of facial expressions is entrance approach that values (Rendering) ![Features of the building. [Porte-cochere] Hotel like it is comfortable in the car getting on and off driveway. A canopy has provided with the light ceiling sunshine plug (Rendering)](/images/osaka/suita/d2d369f04.jpg) [Porte-cochere] Hotel like it is comfortable in the car getting on and off driveway. A canopy has provided with the light ceiling sunshine plug (Rendering) ![Features of the building. [Location] All of the dwelling unit is a southwest-facing can receive sunlight (rich illustration)](/images/osaka/suita/d2d369f07.gif) [Location] All of the dwelling unit is a southwest-facing can receive sunlight (rich illustration) ![Features of the building. [Land Plan] Land plan which has been subjected to a variety of considerations in site full of a feeling of opening of the three-way corner lot. People also adopt a walking car isolation design the car can also pass in peace (site layout)](/images/osaka/suita/d2d369f06.gif) [Land Plan] Land plan which has been subjected to a variety of considerations in site full of a feeling of opening of the three-way corner lot. People also adopt a walking car isolation design the car can also pass in peace (site layout) ![Features of the building. [Floor layout] In dwelling place full of open feeling of the 1 floor 4 House, Ensure the privacy of. Daylighting ・ Excellent corner dwelling unit rate in ventilation is about 48% (floor layout)](/images/osaka/suita/d2d369f08.gif) [Floor layout] In dwelling place full of open feeling of the 1 floor 4 House, Ensure the privacy of. Daylighting ・ Excellent corner dwelling unit rate in ventilation is about 48% (floor layout) Building structure![Building structure. [Earth drill 拡底 method] Basis of Juto part, Increase the pile supporting force adopted the earth drill 拡底 method to exert a high support force (conceptual diagram)](/images/osaka/suita/d2d369f15.gif) [Earth drill 拡底 method] Basis of Juto part, Increase the pile supporting force adopted the earth drill 拡底 method to exert a high support force (conceptual diagram) ![Building structure. [Welding closed girdle muscular] Adopt a welding closed band muscle to ensure the stable strength by welding. To suppress the conceive of the main reinforcement at the time of earthquake, Firmly restrain the pillar (conceptual diagram)](/images/osaka/suita/d2d369f16.gif) [Welding closed girdle muscular] Adopt a welding closed band muscle to ensure the stable strength by welding. To suppress the conceive of the main reinforcement at the time of earthquake, Firmly restrain the pillar (conceptual diagram) ![Building structure. [Double reinforcement] It is less likely to occur, such as cracks in concrete, Adopt a double reinforcement to improve the durability of the structure ( ※ Except for some. Conceptual diagram)](/images/osaka/suita/d2d369f17.gif) [Double reinforcement] It is less likely to occur, such as cracks in concrete, Adopt a double reinforcement to improve the durability of the structure ( ※ Except for some. Conceptual diagram) ![Building structure. [Floor structure] In order to increase the rigidity as the floor slab building frame, Void Slabs will ensure a thickness of about 230mm. Flooring of high sound insulation LL-45 grade has been applied over the ( ※ Except for some. Conceptual diagram)](/images/osaka/suita/d2d369f18.gif) [Floor structure] In order to increase the rigidity as the floor slab building frame, Void Slabs will ensure a thickness of about 230mm. Flooring of high sound insulation LL-45 grade has been applied over the ( ※ Except for some. Conceptual diagram) ![Building structure. [Seismic entrance door frame] To increase the closing of the door during an earthquake, Reasonably ensure the door frame and the door clearance of (conceptual diagram)](/images/osaka/suita/d2d369f19.gif) [Seismic entrance door frame] To increase the closing of the door during an earthquake, Reasonably ensure the door frame and the door clearance of (conceptual diagram) ![Building structure. [Multi-layer glass (glazing)] In the window of the whole room is, Adopt a multi-layer glass sandwiching the air in the two glass. Excellent thermal insulation, And suppress the occurrence of condensation increases the cooling and heating efficiency (conceptual diagram)](/images/osaka/suita/d2d369f20.gif) [Multi-layer glass (glazing)] In the window of the whole room is, Adopt a multi-layer glass sandwiching the air in the two glass. Excellent thermal insulation, And suppress the occurrence of condensation increases the cooling and heating efficiency (conceptual diagram) ![Building structure. [Osaka Prefecture building environmental performance display] In the building environment plan that building owners to submit to Osaka, And initiatives degree for important items, such as reducing CO2 emissions, Overall it has been evaluated in five stages the environmental performance of buildings](/images/osaka/suita/d2d369f01.gif) [Osaka Prefecture building environmental performance display] In the building environment plan that building owners to submit to Osaka, And initiatives degree for important items, such as reducing CO2 emissions, Overall it has been evaluated in five stages the environmental performance of buildings Floor: 4LDK, occupied area: 86.61 sq m, Price: 39,629,000 yen ~ 41,819,000 yen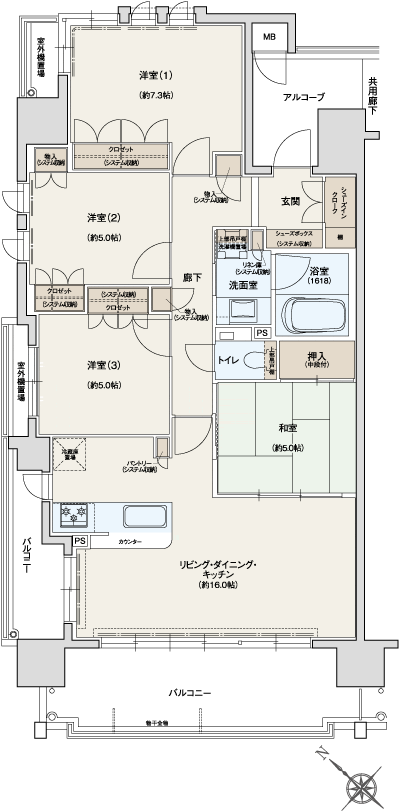 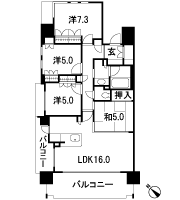 Floor: 3LDK, occupied area: 70.25 sq m, Price: 29,783,000 yen ~ 32,027,000 yen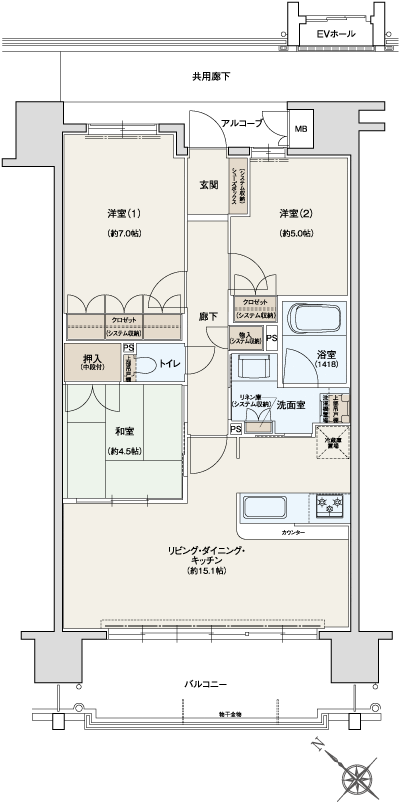 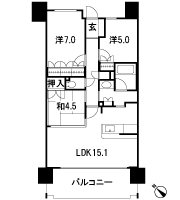 Floor: 3LDK, occupied area: 65.58 sq m, Price: 29,273,000 yen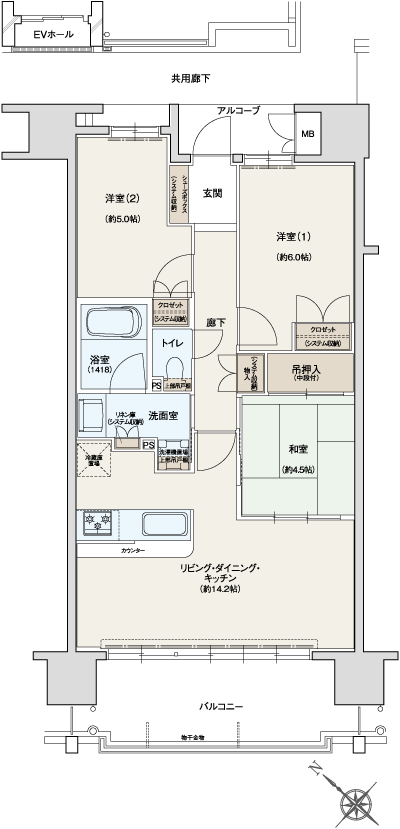 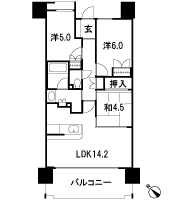 Floor: 3LDK, occupied area: 75.97 sq m, Price: 31,721,000 yen ・ 32,741,000 yen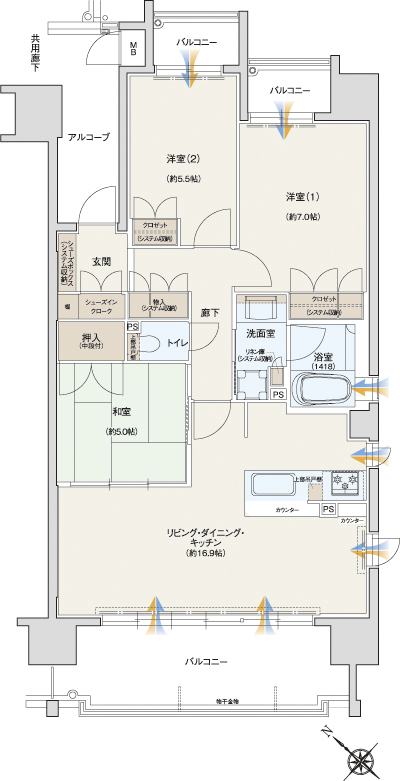 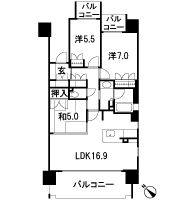 Surrounding environment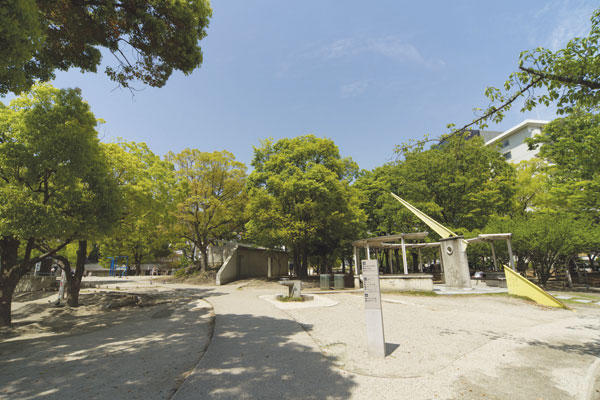 Esaka Park (8-minute walk ・ About 600m) 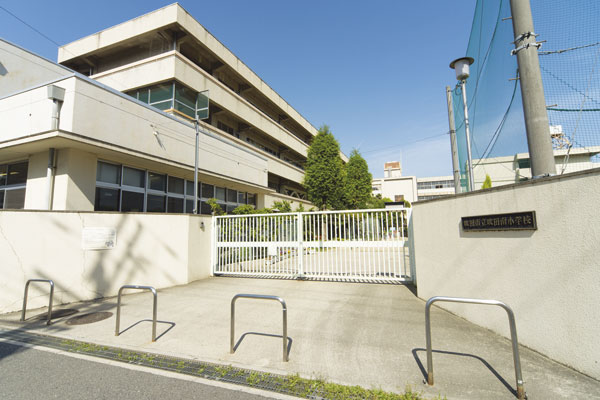 Municipal Suita Minami Elementary School (5 minutes walk ・ About 370m) 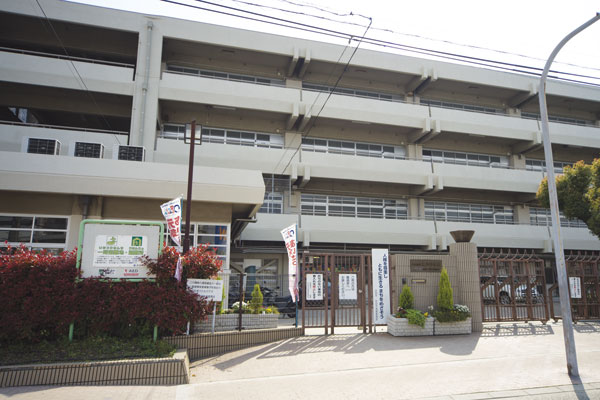 Municipal sixth junior high school (walk 16 minutes ・ About 1220m) 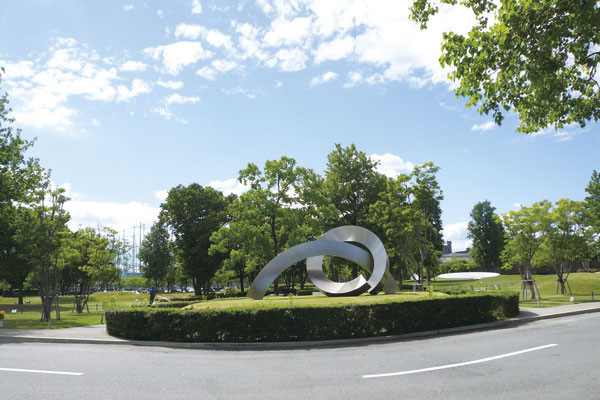 Amenities Esaka (13 mins ・ About 1000m) 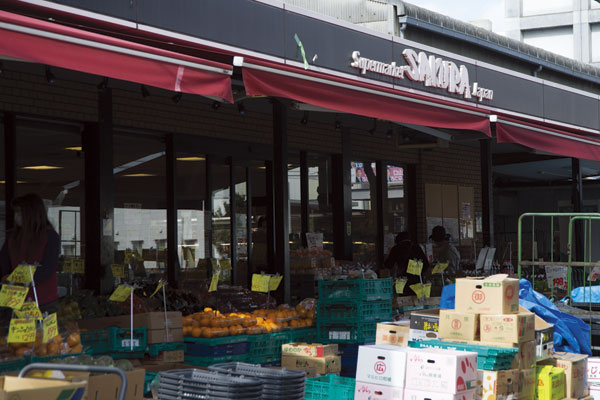 Supermarket Sakura (6-minute walk ・ About 450m) 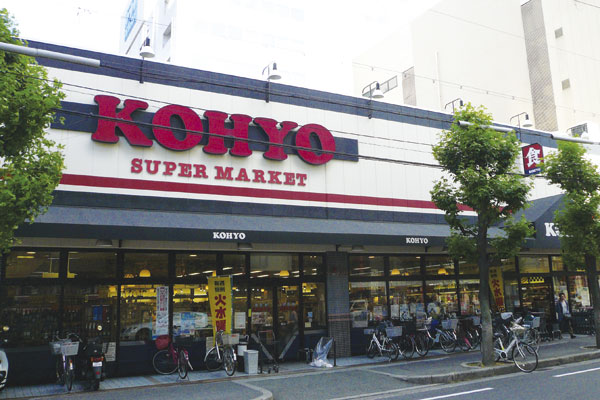 Koyo Esaka store (a 10-minute walk ・ About 730m) 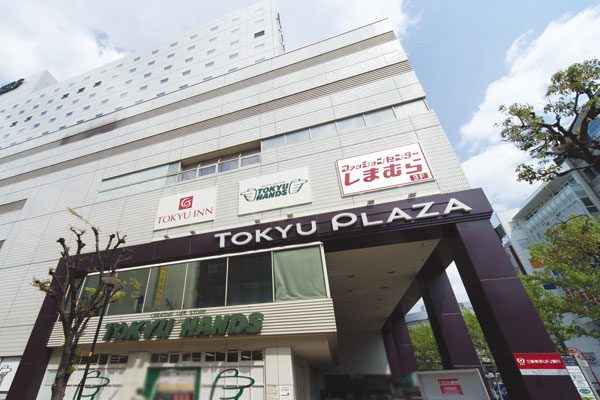 Tokyu Hands (a 10-minute walk ・ About 780m) 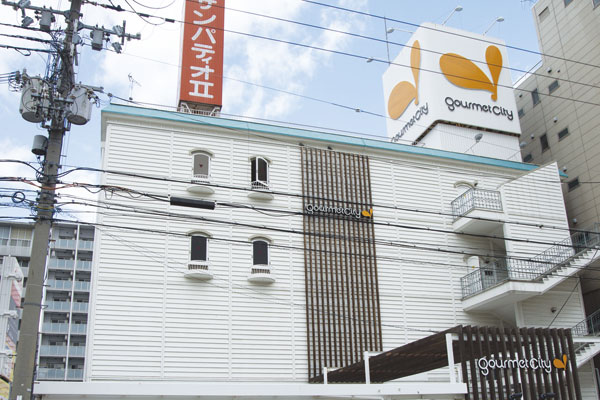 Gourmet City Koenmae shop (walk 11 minutes ・ About 810m) Location | ||||||||||||||||||||||||||||||||||||||||||||||||||||||||||||||||||||||||||||||||||||||||||||||||||||||||||||