Investing in Japanese real estate
2015
22,900,000 yen ~ 34,900,000 yen, 3LDK ~ 4LDK, 65.27 sq m ~ 81 sq m
New Apartments » Kansai » Osaka prefecture » Takaishi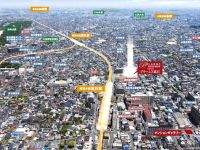 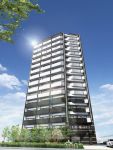
Surrounding environment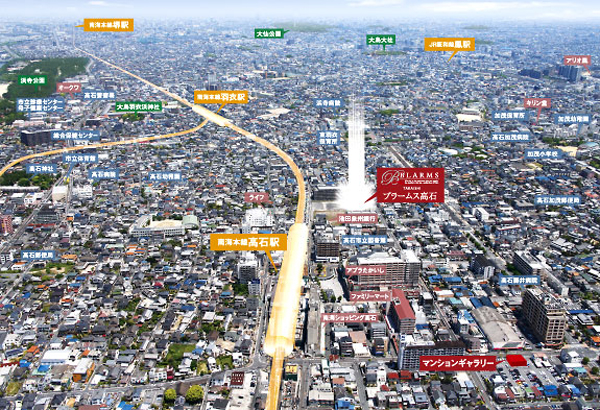 It has been subjected to some CG work in photographs taken from the local sky in the local and surrounding aerial photographs (5 May 2013, In fact a slightly different) Buildings and facilities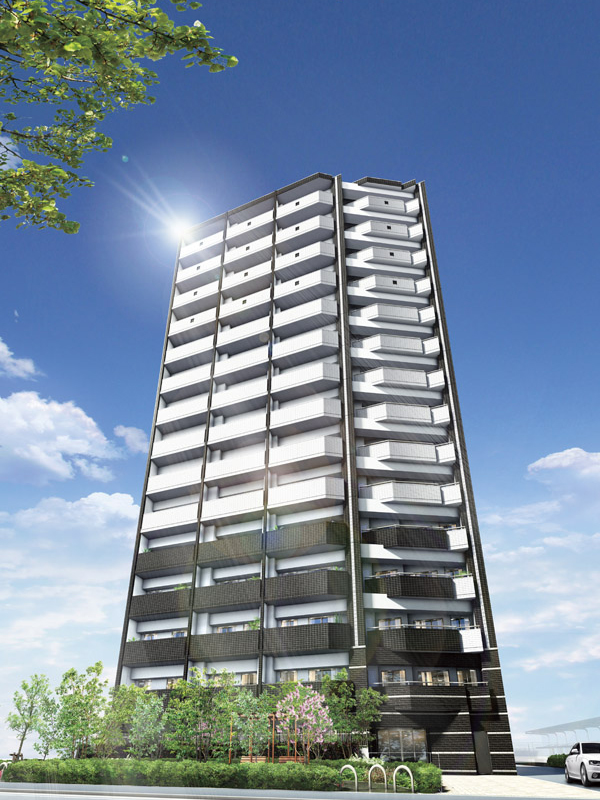 Stylish the property of the high-rise 15-storey appearance. Its silhouette is soaring nobly as in front of the station landmark. In it organized the appearance of urban tile stuck monotone, Live is likely to give us pride and satisfaction to the people (Exterior view) 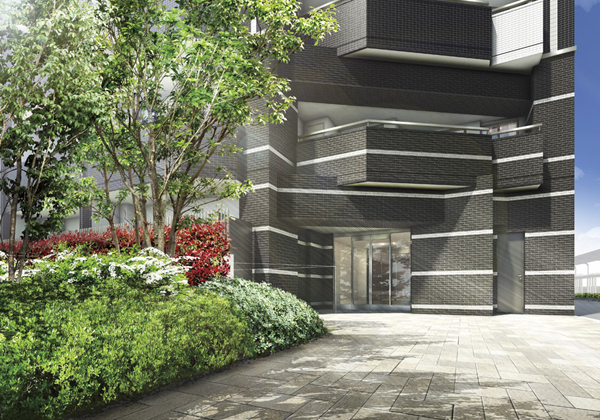 Entrance come and go people that are elegant, such as suddenly want to stop the foot. Appearance of sticking beautiful tile and the approach that has been laid with interlocking is, We have created a flow line that elegance along with the green of the garden without disturbing the overall harmony as one section of the building (entrance approach Rendering) Surrounding environment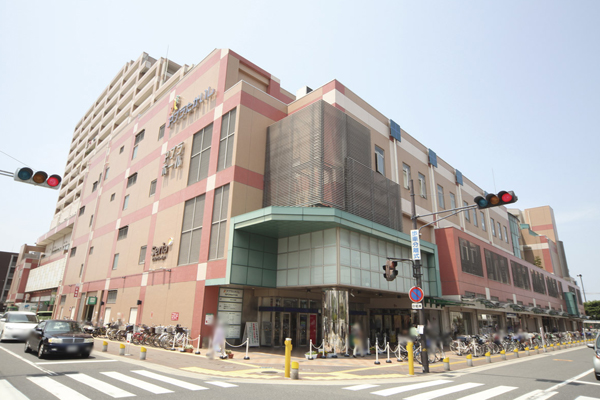 And commercial facilities such as super Konomiya, Large Hall Small Hall Gallery, Takaishi, such as Public Library enters complex. It is also full of fun events (Apra Takaishi ・ Takaishi City Library / 5 minutes walk-about 350m) 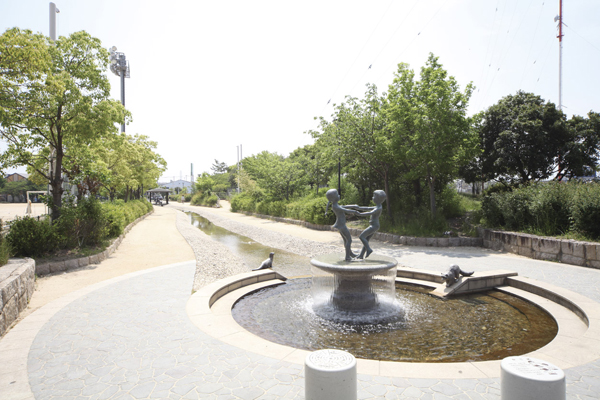 24 hours free and out, Various events have been made. Sports baseball and soccer, There is also a large ground where you can enjoy such as softball (duck park / Walk 11 minutes, and about 850m. The main use fee) 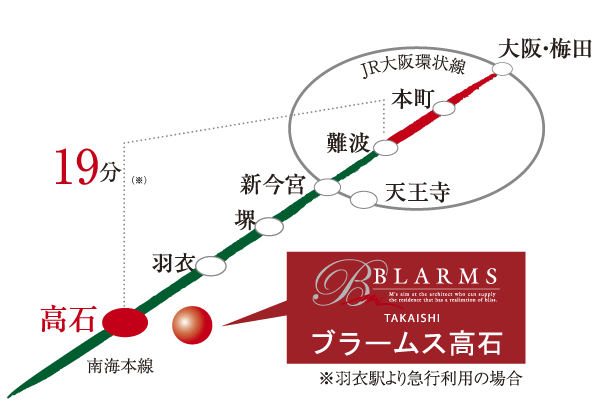 Direct to Namba 19 minutes. If Norikaere to subway Midosuji in Namba, Shinsaibashi ・ Honcho ・ Yodoyabashi ・ Smoothly to Umeda. It has blessed with transportation convenience of being able to access the speedy (traffic access view) Living![Living. [living ・ dining] Living to be wrapped gently in the light and wind from the south ・ dining. Elegant space, such as a hotel suite (D type model room)](/images/osaka/takaishi/942862e01.jpg) [living ・ dining] Living to be wrapped gently in the light and wind from the south ・ dining. Elegant space, such as a hotel suite (D type model room) ![Living. [Gas hot water floor heating "nook"] Keeping to quickly comfortable temperature, Equipped with economical floor heating "nook". Us with the more comfortable the cozy living room is a place of family reunion (same specifications)](/images/osaka/takaishi/942862e02.jpg) [Gas hot water floor heating "nook"] Keeping to quickly comfortable temperature, Equipped with economical floor heating "nook". Us with the more comfortable the cozy living room is a place of family reunion (same specifications) Kitchen![Kitchen. [kitchen] Kitchen functionality to adopt the advanced equipment has been emphasized. It has also been pursued beauty as part of the interior (D type model room)](/images/osaka/takaishi/942862e03.jpg) [kitchen] Kitchen functionality to adopt the advanced equipment has been emphasized. It has also been pursued beauty as part of the interior (D type model room) ![Kitchen. [Hyper-glass top stove] It has a high durability, Also adopted a simple hyper-glass top stove care with less flaws. Equipped with a temperature sensor to the whole mouth, It prevents forgetting to turn off the like of the fire (same specifications)](/images/osaka/takaishi/942862e04.jpg) [Hyper-glass top stove] It has a high durability, Also adopted a simple hyper-glass top stove care with less flaws. Equipped with a temperature sensor to the whole mouth, It prevents forgetting to turn off the like of the fire (same specifications) ![Kitchen. [Wide sink] Adopt a large wok and also easy to wash wide sink a lot of dishes. It is quiet specification to reduce such as water splashing sound. Draining plate also standard equipment (same specifications)](/images/osaka/takaishi/942862e05.jpg) [Wide sink] Adopt a large wok and also easy to wash wide sink a lot of dishes. It is quiet specification to reduce such as water splashing sound. Draining plate also standard equipment (same specifications) ![Kitchen. [Water purifier built-in pull-out faucet] Since the hose is pulled out, Adopt a convenient pull-out faucet to clean the dishes and sink. A built-in water purifier that tasty water can be used ( ※ Cartridges are sold separately. Same specifications)](/images/osaka/takaishi/942862e07.jpg) [Water purifier built-in pull-out faucet] Since the hose is pulled out, Adopt a convenient pull-out faucet to clean the dishes and sink. A built-in water purifier that tasty water can be used ( ※ Cartridges are sold separately. Same specifications) ![Kitchen. [Under the counter slide housing] Momentum may be slowly closed soft closers adopt closed slide storage of (except for some). In the breadth of the breadth and depth of the frontage, You can plenty of storage (same specifications)](/images/osaka/takaishi/942862e08.jpg) [Under the counter slide housing] Momentum may be slowly closed soft closers adopt closed slide storage of (except for some). In the breadth of the breadth and depth of the frontage, You can plenty of storage (same specifications) Bathing-wash room![Bathing-wash room. [bathroom] Bathroom a variety of comfort has been devised so as to obtain. Heal the fatigue of the day, It is a space that you can refresh (D type model room)](/images/osaka/takaishi/942862e09.jpg) [bathroom] Bathroom a variety of comfort has been devised so as to obtain. Heal the fatigue of the day, It is a space that you can refresh (D type model room) ![Bathing-wash room. [Bathroom heating dryer "Kawakku"] NOTE laundry on a rainy day, Standard equipped with a convenient bathroom heating dryer such as the winter of preliminary heating. It prevents moisture reduces the occurrence of mold (same specifications)](/images/osaka/takaishi/942862e10.jpg) [Bathroom heating dryer "Kawakku"] NOTE laundry on a rainy day, Standard equipped with a convenient bathroom heating dryer such as the winter of preliminary heating. It prevents moisture reduces the occurrence of mold (same specifications) ![Bathing-wash room. [Samobasu S (warm bath)] In "double thermal insulation" the structure of the heat insulation assembly lid and tub insulating material, Keep the temperature of the hot water difficult to cool. Even in different bathing time family can bathe without worrying about the time (conceptual diagram)](/images/osaka/takaishi/942862e11.gif) [Samobasu S (warm bath)] In "double thermal insulation" the structure of the heat insulation assembly lid and tub insulating material, Keep the temperature of the hot water difficult to cool. Even in different bathing time family can bathe without worrying about the time (conceptual diagram) ![Bathing-wash room. [bathroom] Wash room filled with dignified cleanliness. Pursuit also easy-to-use functionality. It is also plenty of available storage (D type model room)](/images/osaka/takaishi/942862e12.jpg) [bathroom] Wash room filled with dignified cleanliness. Pursuit also easy-to-use functionality. It is also plenty of available storage (D type model room) ![Bathing-wash room. [Lavatory bowl] Such as the size and texture, For ease of use, Adopt the bowl of remaining difficult slope shape of a water drop. Keep the always clean state (same specifications)](/images/osaka/takaishi/942862e13.jpg) [Lavatory bowl] Such as the size and texture, For ease of use, Adopt the bowl of remaining difficult slope shape of a water drop. Keep the always clean state (same specifications) ![Bathing-wash room. [Three-sided mirror back storage] Ensure convenient storage space to organize small items such as cosmetics in the three-sided mirror back. It is cloudy with a stop heater to prevent condensation of the mirror (same specifications)](/images/osaka/takaishi/942862e14.jpg) [Three-sided mirror back storage] Ensure convenient storage space to organize small items such as cosmetics in the three-sided mirror back. It is cloudy with a stop heater to prevent condensation of the mirror (same specifications) Balcony ・ terrace ・ Private garden![balcony ・ terrace ・ Private garden. [balcony] South-facing balcony, Light of the sun and pours and Sansan. Installing a trunk room to up the storage capacity ( ※ D type only. CG synthesis the sky to the D-type model room photo. In fact a slightly different)](/images/osaka/takaishi/942862e15.jpg) [balcony] South-facing balcony, Light of the sun and pours and Sansan. Installing a trunk room to up the storage capacity ( ※ D type only. CG synthesis the sky to the D-type model room photo. In fact a slightly different) ![balcony ・ terrace ・ Private garden. [Balcony faucet] Installing a water faucet to help clean the only not spear and balconies flowers (same specifications)](/images/osaka/takaishi/942862e16.jpg) [Balcony faucet] Installing a water faucet to help clean the only not spear and balconies flowers (same specifications) Receipt![Receipt. [trunk room] Adopt a convenient trunk room for storage of things that do not usually use such as outdoor products ( ※ A ・ D type only. Same specifications)](/images/osaka/takaishi/942862e20.jpg) [trunk room] Adopt a convenient trunk room for storage of things that do not usually use such as outdoor products ( ※ A ・ D type only. Same specifications) ![Receipt. [Shoe box] Installing a large capacity of the shoe box that can be accommodated, such as boots and umbrella (same specifications)](/images/osaka/takaishi/942862e06.jpg) [Shoe box] Installing a large capacity of the shoe box that can be accommodated, such as boots and umbrella (same specifications) Interior![Interior. [Master bedroom] The main bedroom of sober. It is a space of peace to rest quietly soundly (D type model room)](/images/osaka/takaishi/942862e17.jpg) [Master bedroom] The main bedroom of sober. It is a space of peace to rest quietly soundly (D type model room) ![Interior. [Western style room] Western-style there is a breadth that can change the layout to fit the child's growth. Not only the children's room, You can use, such as versatile as as and study room to enjoy the hobby (D type model room)](/images/osaka/takaishi/942862e18.jpg) [Western style room] Western-style there is a breadth that can change the layout to fit the child's growth. Not only the children's room, You can use, such as versatile as as and study room to enjoy the hobby (D type model room) ![Interior. [DEN] Or the ones examined in the personal computer, Or read a book, It is a space of calm atmosphere that you can enjoy a hobby (D type model room)](/images/osaka/takaishi/942862e19.jpg) [DEN] Or the ones examined in the personal computer, Or read a book, It is a space of calm atmosphere that you can enjoy a hobby (D type model room) Pet![Pet. [Pet] Cute pet in the family member. You can spend your precious time together ( ※ To pet breeding, There is a management contract (pet breeding bylaws). An example of photos frog pet)](/images/osaka/takaishi/942862f07.jpg) [Pet] Cute pet in the family member. You can spend your precious time together ( ※ To pet breeding, There is a management contract (pet breeding bylaws). An example of photos frog pet) Security![Security. [Home security system] Within the dwelling unit, Emergency warning, Fire, With crime prevention, Furthermore shared part of the equipment abnormality monitoring 24 hours a day. Such as in the event of an emergency report to the Administration Center, Residence of safety has been checked without rest (conceptual diagram)](/images/osaka/takaishi/942862f01.gif) [Home security system] Within the dwelling unit, Emergency warning, Fire, With crime prevention, Furthermore shared part of the equipment abnormality monitoring 24 hours a day. Such as in the event of an emergency report to the Administration Center, Residence of safety has been checked without rest (conceptual diagram) ![Security. [triple ・ Security] Adopt a triple security measures for the entry and exit of people. Including the auto-lock of the entrance, Elevator before color monitor to see if there are no suspicious person to security cameras and the elevator in the shared portion, Dimple key entrance lock is to own part, Security Center, By the entrance door subjected to picking measures are installed, To provide excellent security, Security performance has been enhanced (conceptual diagram)](/images/osaka/takaishi/942862f02.gif) [triple ・ Security] Adopt a triple security measures for the entry and exit of people. Including the auto-lock of the entrance, Elevator before color monitor to see if there are no suspicious person to security cameras and the elevator in the shared portion, Dimple key entrance lock is to own part, Security Center, By the entrance door subjected to picking measures are installed, To provide excellent security, Security performance has been enhanced (conceptual diagram) ![Security. [Crime prevention thumb turn ・ Sickle dead bolt] Equipped with a security thumb to prevent unauthorized unlocking by "thumb turning". Also, Also strong sickle dead bolt to pry is equipped with (photo security thumb. Same specifications)](/images/osaka/takaishi/942862f03.jpg) [Crime prevention thumb turn ・ Sickle dead bolt] Equipped with a security thumb to prevent unauthorized unlocking by "thumb turning". Also, Also strong sickle dead bolt to pry is equipped with (photo security thumb. Same specifications) ![Security. [Auto-lock with color monitor] Adopt an auto-lock system with color monitor that can check the monitor image and voice without leaving the visitors of the common area entrance to the room. The color monitor in the dwelling unit, Adopt a convenient hands-free type of handset can be a conversation at the touch of a button without (same specifications)](/images/osaka/takaishi/942862f04.jpg) [Auto-lock with color monitor] Adopt an auto-lock system with color monitor that can check the monitor image and voice without leaving the visitors of the common area entrance to the room. The color monitor in the dwelling unit, Adopt a convenient hands-free type of handset can be a conversation at the touch of a button without (same specifications) ![Security. [Security sensors] Each dwelling unit entrance door, 1st floor ・ Second floor ・ 15th floor balcony ・ The sash of service balcony, Installing the magnet type of security sensors to alarm senses the intrusion. Doors and windows are opened in the alert mode when the sensor is to catch, Alarm activation. Absence during their enhanced sense of security at the time of going to bed a matter of course is (same specifications)](/images/osaka/takaishi/942862f05.jpg) [Security sensors] Each dwelling unit entrance door, 1st floor ・ Second floor ・ 15th floor balcony ・ The sash of service balcony, Installing the magnet type of security sensors to alarm senses the intrusion. Doors and windows are opened in the alert mode when the sensor is to catch, Alarm activation. Absence during their enhanced sense of security at the time of going to bed a matter of course is (same specifications) ![Security. [Entrance lock] Adopt a V18 cylinder key with excellent pair picking performance. The key difference of 12 billion ways to 18 pins of high precision produce is to prevent illegal duplication, Also it has become a nearly impossible structure picking. Dimple key is not Kagiyama jagged, It has excellent operability reversible agnostic orientation plug (conceptual diagram)](/images/osaka/takaishi/942862f06.jpg) [Entrance lock] Adopt a V18 cylinder key with excellent pair picking performance. The key difference of 12 billion ways to 18 pins of high precision produce is to prevent illegal duplication, Also it has become a nearly impossible structure picking. Dimple key is not Kagiyama jagged, It has excellent operability reversible agnostic orientation plug (conceptual diagram) Features of the building![Features of the building. [Garden (provided Park)] Garden decor green and flowers to convey the changing of the seasons. This oasis of pergola and benches have been installed (Rendering)](/images/osaka/takaishi/942862f09.jpg) [Garden (provided Park)] Garden decor green and flowers to convey the changing of the seasons. This oasis of pergola and benches have been installed (Rendering) ![Features of the building. [Entrance hall] Classic tiled entrance hall. Simple hotel is like space to convey the heavy atmosphere in (Rendering)](/images/osaka/takaishi/942862f11.jpg) [Entrance hall] Classic tiled entrance hall. Simple hotel is like space to convey the heavy atmosphere in (Rendering) ![Features of the building. [Land Plan] Adopted walking vehicle separation design separating the pedestrian and the flow line of a motor vehicle. Day-to-day peace of mind ・ It has been consideration to safety. On the first floor is, Set up a meeting room. You can also take advantage of the exchange meetings, etc. between the conference and the tenants of the management association. Also, 24 hours recording function with security cameras have been installed in a total of 11 sites (site layout drawing ・ 1-floor plan view)](/images/osaka/takaishi/942862f12.gif) [Land Plan] Adopted walking vehicle separation design separating the pedestrian and the flow line of a motor vehicle. Day-to-day peace of mind ・ It has been consideration to safety. On the first floor is, Set up a meeting room. You can also take advantage of the exchange meetings, etc. between the conference and the tenants of the management association. Also, 24 hours recording function with security cameras have been installed in a total of 11 sites (site layout drawing ・ 1-floor plan view) ![Features of the building. [Location] Zenteiminami direction. Providing park is arranged on the south side, It followed by further road. Spread the space of 21m is on the front of the building by the, You can adopt a refreshing light and wind. Since the high there is no building around, There is a feeling of opening, Excellent lighting properties (location concept illustration)](/images/osaka/takaishi/942862f13.gif) [Location] Zenteiminami direction. Providing park is arranged on the south side, It followed by further road. Spread the space of 21m is on the front of the building by the, You can adopt a refreshing light and wind. Since the high there is no building around, There is a feeling of opening, Excellent lighting properties (location concept illustration) Building structure![Building structure. [Pillar structure] Together to have the durability to the pillar, Shear ・ Adopt a welding closed high-strength shear reinforcement with a welded seam part in a band muscle to prevent the destruction ( ※ Except for some. Conceptual diagram)](/images/osaka/takaishi/942862f16.gif) [Pillar structure] Together to have the durability to the pillar, Shear ・ Adopt a welding closed high-strength shear reinforcement with a welded seam part in a band muscle to prevent the destruction ( ※ Except for some. Conceptual diagram) ![Building structure. [100 years concrete] Maximum design strength of concrete is 39N / Adopted 100 years concrete of high strength of m sq m. Strength ・ Durability has been increased ( ※ Except for some. Conceptual diagram)](/images/osaka/takaishi/942862f14.gif) [100 years concrete] Maximum design strength of concrete is 39N / Adopted 100 years concrete of high strength of m sq m. Strength ・ Durability has been increased ( ※ Except for some. Conceptual diagram) ![Building structure. [Double Reinforcement (gable outer wall)] The gable outer wall, Adopt a double reinforcement was assembled twice rebar. The strength of the resistance and the precursor to the earthquake has been improved ( ※ Except for some. Conceptual diagram)](/images/osaka/takaishi/942862f17.gif) [Double Reinforcement (gable outer wall)] The gable outer wall, Adopt a double reinforcement was assembled twice rebar. The strength of the resistance and the precursor to the earthquake has been improved ( ※ Except for some. Conceptual diagram) ![Building structure. [Void Slab construction method] Adopted Void Slab construction method that eliminates the ceiling joists. Ensure a carefree living space (conceptual diagram)](/images/osaka/takaishi/942862f18.gif) [Void Slab construction method] Adopted Void Slab construction method that eliminates the ceiling joists. Ensure a carefree living space (conceptual diagram) ![Building structure. [24-hour ventilation system] Incorporating the always fresh air from natural air inlet, To discharge the dirty air to the outdoors, A 24-hour ventilation system for the three rooms. It can be done ventilation of the entire dwelling even if you are still with all windows rolled up, You can keep the room at all times to a clean state (conceptual diagram)](/images/osaka/takaishi/942862f15.gif) [24-hour ventilation system] Incorporating the always fresh air from natural air inlet, To discharge the dirty air to the outdoors, A 24-hour ventilation system for the three rooms. It can be done ventilation of the entire dwelling even if you are still with all windows rolled up, You can keep the room at all times to a clean state (conceptual diagram) ![Building structure. [Full-flat design] living ・ Dining, of course, kitchen, Eliminating a step from all of the living space, such as wash room. To prevent accidents stumble due to the step, From children to the elderly it has been considered so that live in safety ( ※ Top rail, balcony, Service balcony except. Conceptual diagram)](/images/osaka/takaishi/942862f19.gif) [Full-flat design] living ・ Dining, of course, kitchen, Eliminating a step from all of the living space, such as wash room. To prevent accidents stumble due to the step, From children to the elderly it has been considered so that live in safety ( ※ Top rail, balcony, Service balcony except. Conceptual diagram) ![Building structure. [Osaka Prefecture building environmental performance display system] In the building environment plan that building owners to submit to Osaka, And initiatives degree for the three priority areas of Osaka Prefecture, A comprehensive evaluation of the environmental performance of buildings by CASBEE has been evaluated at each stage 5](/images/osaka/takaishi/942862f20.gif) [Osaka Prefecture building environmental performance display system] In the building environment plan that building owners to submit to Osaka, And initiatives degree for the three priority areas of Osaka Prefecture, A comprehensive evaluation of the environmental performance of buildings by CASBEE has been evaluated at each stage 5 Surrounding environment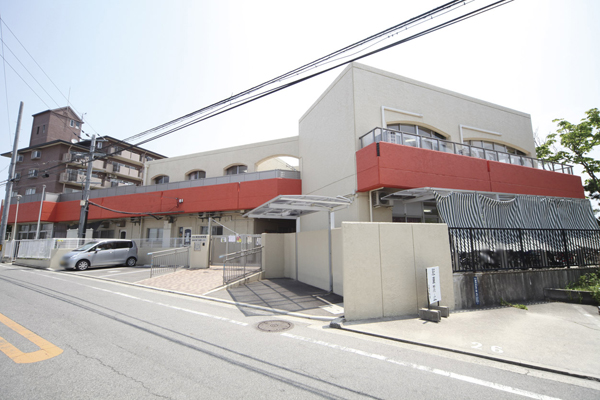 Higashihagoromo nursery (a 9-minute walk ・ About 700m) 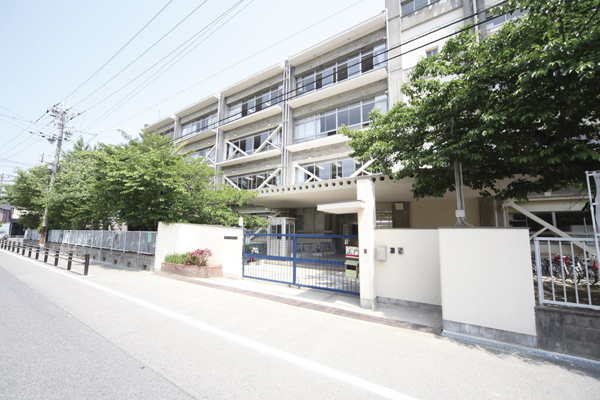 Kamo elementary school (a 10-minute walk ・ About 750m) 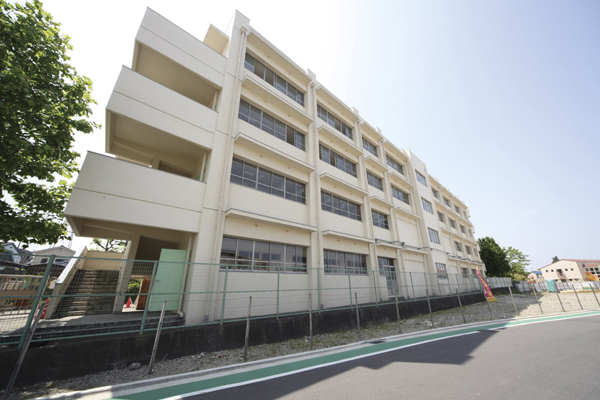 Toriishi junior high school (walk 23 minutes ・ About 1800m) 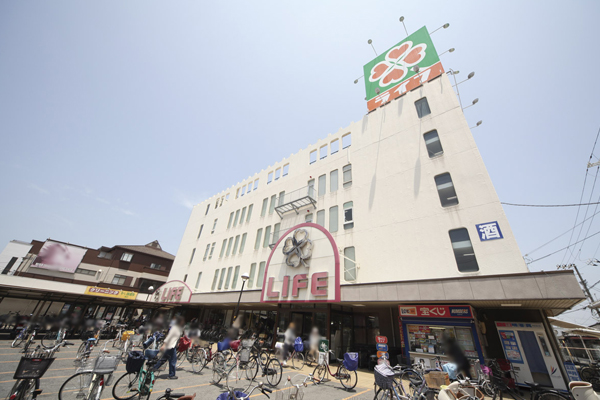 Life (4-minute walk ・ About 290m) 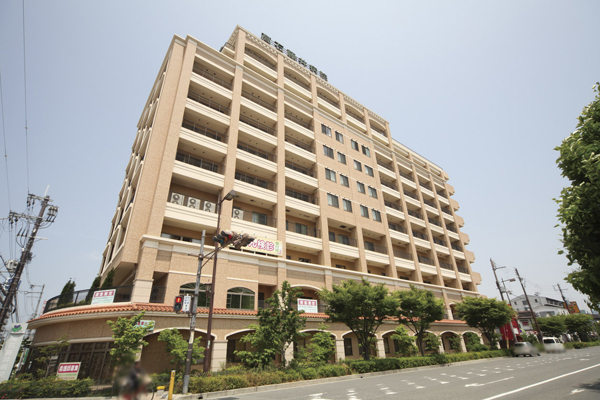 Takaishi Fujii hospital (7 min walk ・ About 500m) 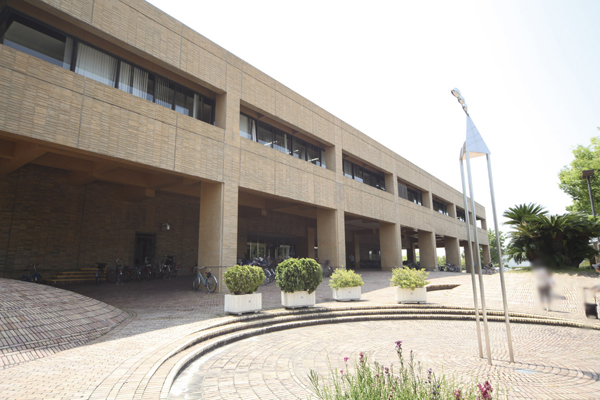 Takaishi City Hall (a 9-minute walk ・ About 700m) 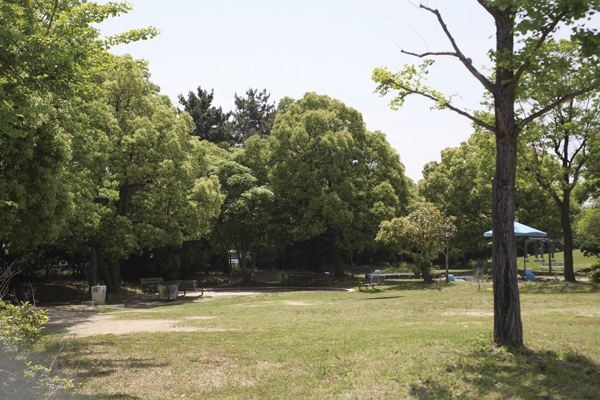 Hamaderakoen (19 minutes, about 1500m walk) 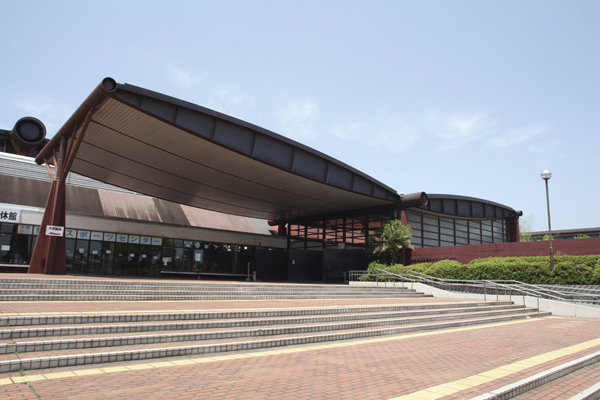 Rinkai Sports Center (14 mins ・ About 1100m) Floor: 4LDK, occupied area: 79.01 sq m, Price: 30,900,000 yen ~ 33,700,000 yen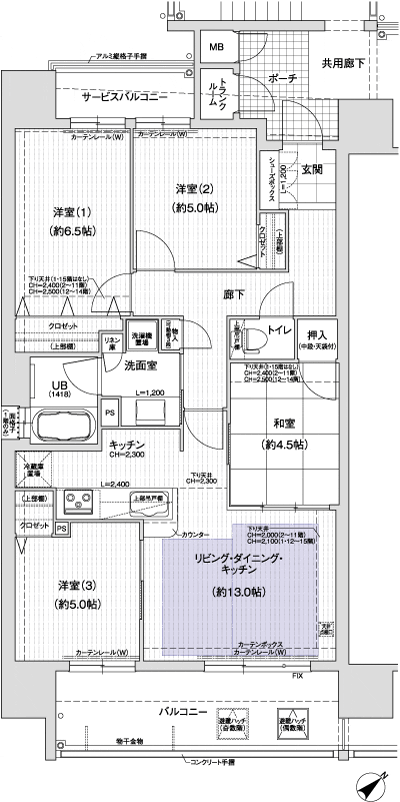 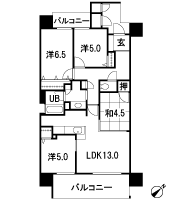 Floor: 3LDK, occupied area: 65.27 sq m, Price: 22,900,000 yen ~ 26,900,000 yen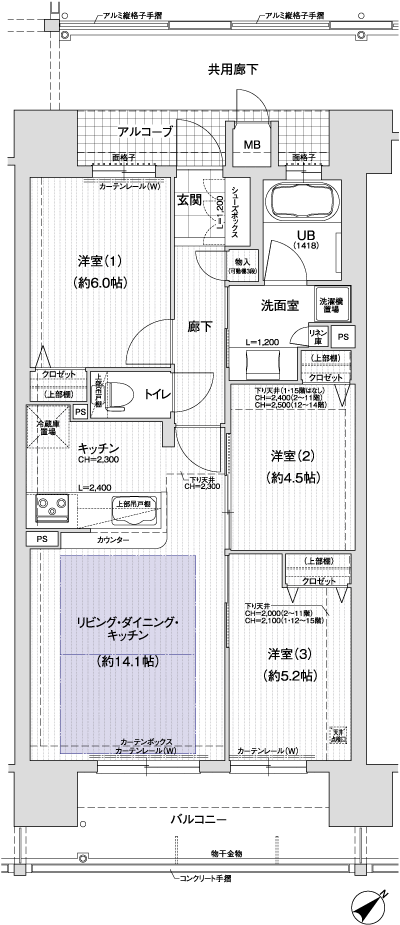 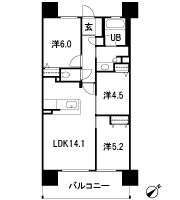 Floor: 4LDK, occupied area: 81 sq m, Price: 32,300,000 yen ~ 34,900,000 yen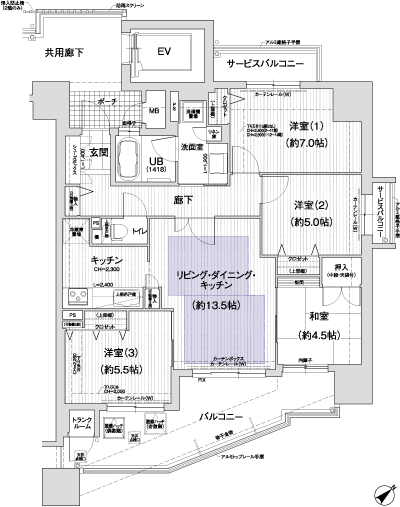 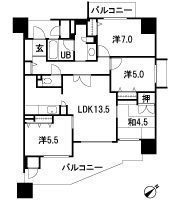 Location | |||||||||||||||||||||||||||||||||||||||||||||||||||||||||||||||||||||||||||||||||||||||||||||||||||||||||||||||