Investing in Japanese real estate
2014August
3LDK + S (storeroom) S = N, 83.71 sq m ・ 93.18 sq m
New Apartments » Kansai » Osaka prefecture » Tennoji-ku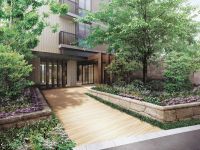 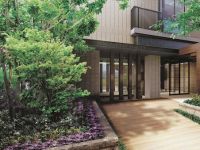
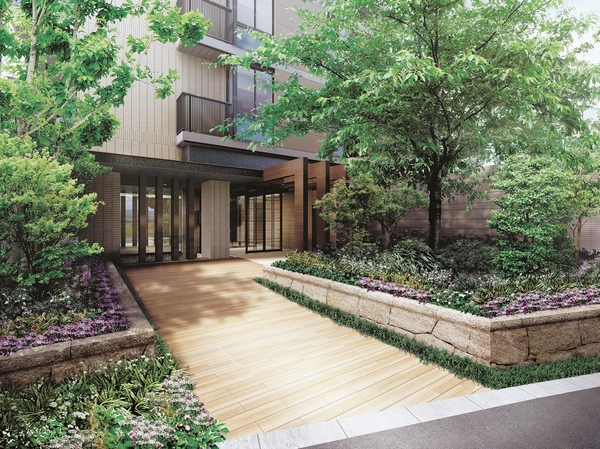 Through the years increase the beauty and style tiles of the outer wall and the masonry of the outer structure is an important element of the "secular beautification", Planting was based on the idea of "five of the tree.". The entrance approach has been utilized the design concept of Sekisui House (Rendering) 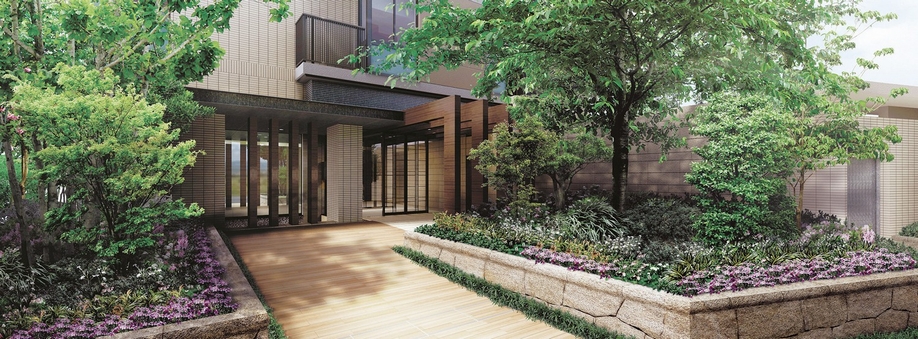 Enclose around the site in the masonry, It has secured a distance of about 8m up to entrance. In addition to center the approach portion, Create a lush green space and colorfully planting trees and flowers in harmony with nature of the region (Entrance approach Rendering) 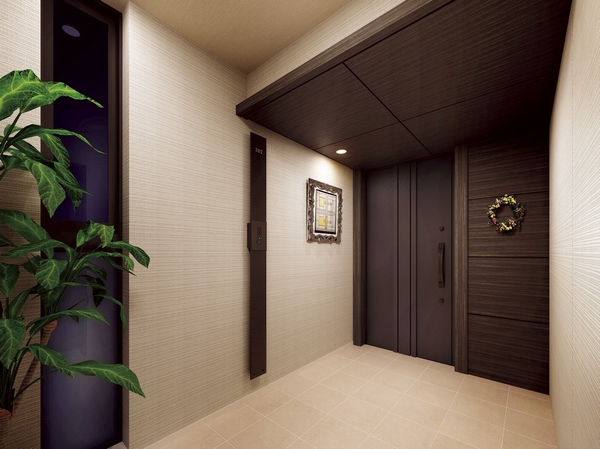 Equipped with picture rails in the private porch. You can'll create a Yingbin space of "home away from home only," such as in the paintings and decorative plant. In addition also provided window in the pouch to pass through the wind from the dwelling unit (Rendering) 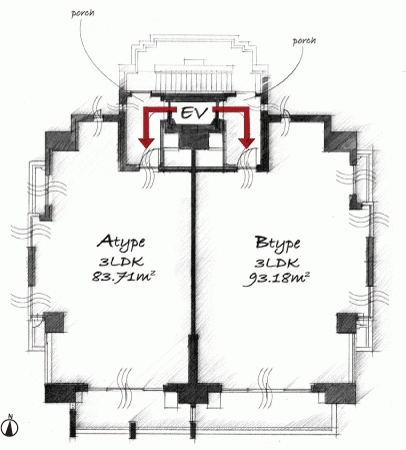 One floor 2 House only, The property to be born in Zenteiminami facing corner dwelling unit. When you open the elevator door, There is a "private porch" of home (dwelling unit layout diagram) 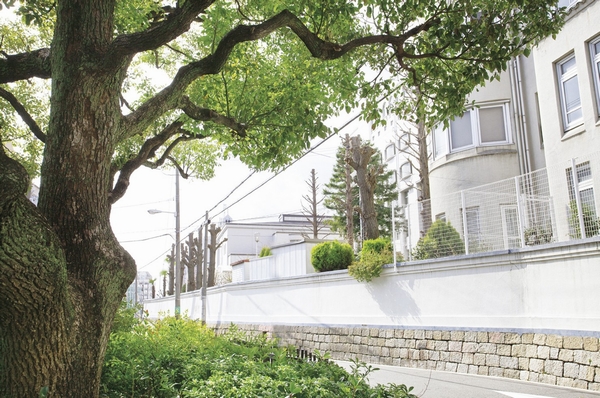 Local is located in the corner of Uemachi Plateau. While proud of the traffic convenience of height, It is the second type of medium and high-rise residential-only area to honor the quiet living environment (taken at about 120m point than local) 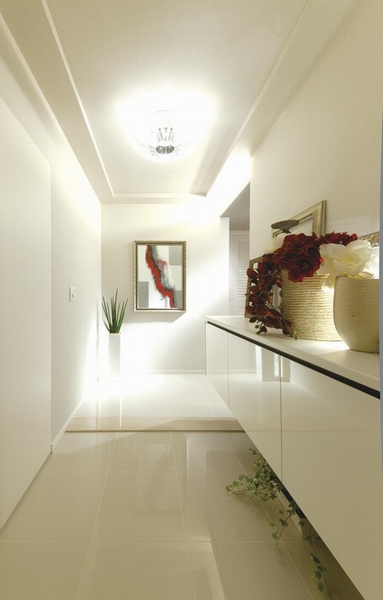 Entrance hall ceiling height is about 2480mm. Produce a magnificent height block the line of sight to the private space by providing a wall in the depth of about 2200mm or more of the holes front (taken with the concept Room) 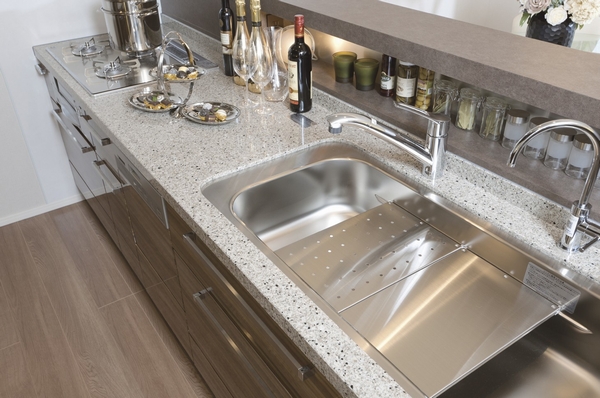 The pursuit of both functionality and design, System kitchen. Let's ensure the height of its quality in the concept room in the apartment gallery (shooting in the concept room) 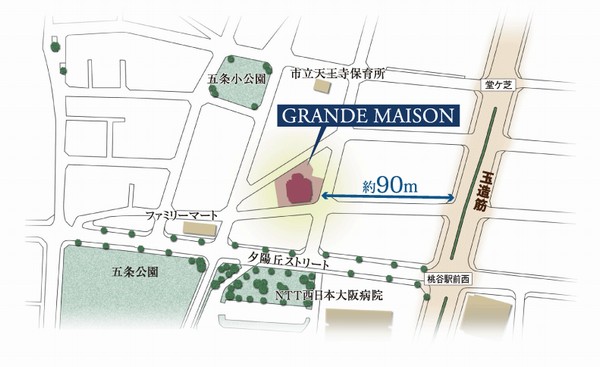 Local west of Tamatsukuri muscle, Yuhigaoka Street North, Set back about 90m from the main street, Located in the corner of a quiet residential area (the location illustration) 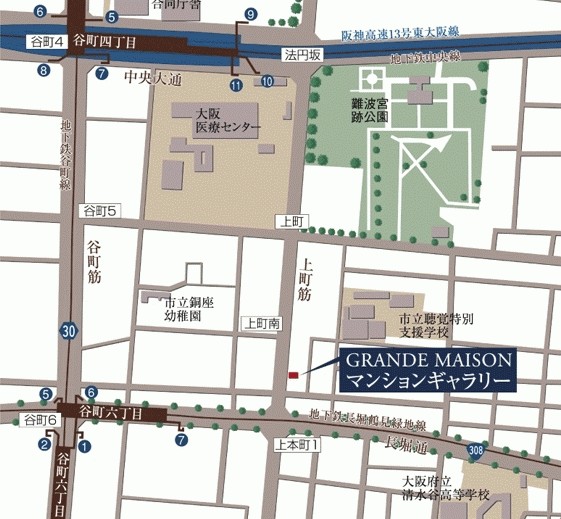 Mansion gallery guide map (Address: Chuo-ku, Osaka above the town A-25 Osaka Uehonmachi building first floor) ※ Facilities in the apartment gallery ・ During the public the concept room specifications, etc. is available for your review. Concept room is different from the actual room and the shape Buildings and facilities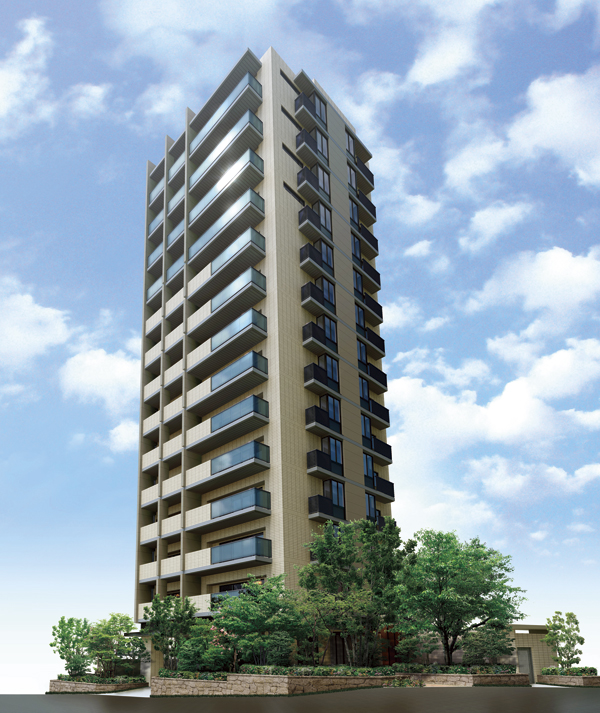 Since the local is a second-class medium and high-rise exclusive residential area with a shaded regulation, Big ensure open spaces by a compact plane plan. 14-storey ・ Realize attract slender standing figure of the urban center of one floor 2 House (Exterior view) 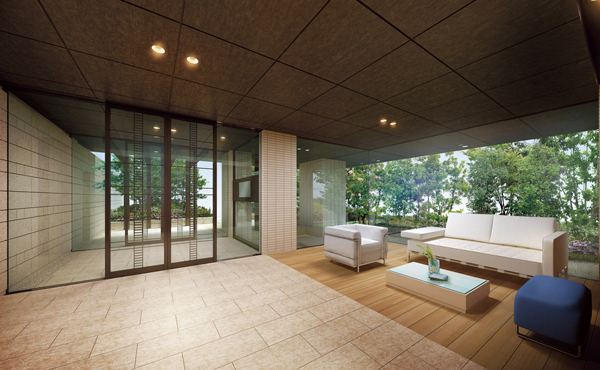 Owner's Lounge, It is a space of silence that wood-tone tile that follows from the approach has been paved. Rich green space that spread through the window, Makes you feel the transitory seasons (Owner's Lounge Rendering) 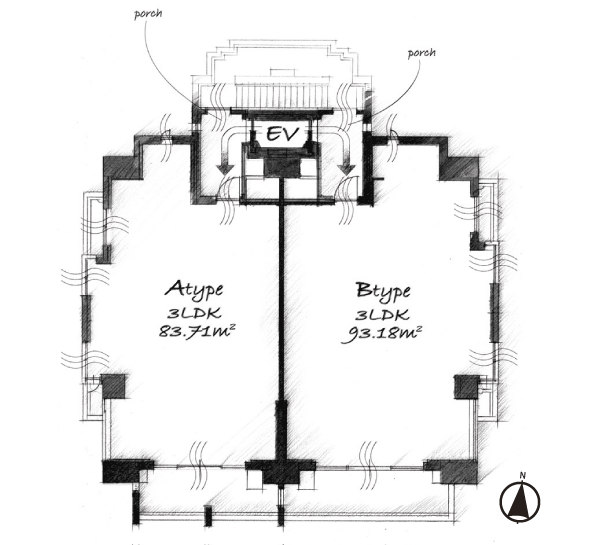 Zenteiminami facing & corner dwelling unit, Adopt a luxurious planning of one floor 2 House. Ceiling height is not only independence in about 2500mm, It has become a living space with a feeling of opening (one floor 2 House conceptual diagram) 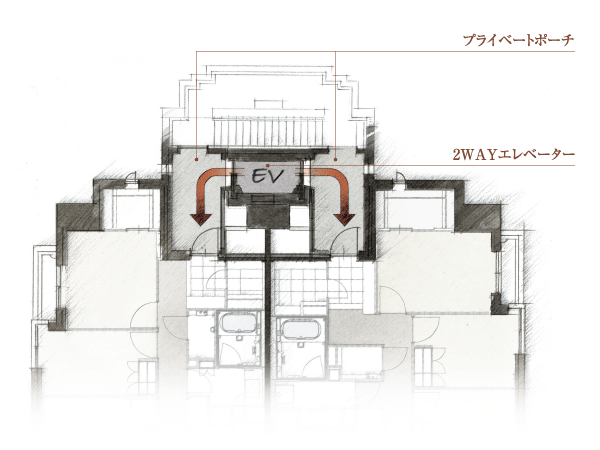 In order to enhance the independence, Adopted "2WAY elevator" having a door on both sides door. When you get off the elevator, Entrance porch "private porch" is the realization of dwelling units directly (flow line image illustration) Living![Living. [living ・ dining] Living room wearing a pomp in a simple design ・ dining. Luxury space make me forget that it is a city center (concept room)](/images/osaka/osakashitennoji/56b537e01.jpg) [living ・ dining] Living room wearing a pomp in a simple design ・ dining. Luxury space make me forget that it is a city center (concept room) ![Living. [living ・ dining] Living room with a kitchen counter that separates the kitchen part to moderate ・ dining. Also, Floor heating of gas hot-water to warm the entire room from the ground is equipped with (the concept Room)](/images/osaka/osakashitennoji/56b537e02.jpg) [living ・ dining] Living room with a kitchen counter that separates the kitchen part to moderate ・ dining. Also, Floor heating of gas hot-water to warm the entire room from the ground is equipped with (the concept Room) Kitchen![Kitchen. [Kitchen slide storage] The storage part of the system kitchen, Easy to out of things, Adopt a slide storage that can be effective use of space. By soft-close rails, Quietly closes slowly ( ※ Except for some. Same specifications)](/images/osaka/osakashitennoji/56b537e03.jpg) [Kitchen slide storage] The storage part of the system kitchen, Easy to out of things, Adopt a slide storage that can be effective use of space. By soft-close rails, Quietly closes slowly ( ※ Except for some. Same specifications) ![Kitchen. [Glass top stove] Adopted care is easily superior width of about 750mm in the design of wide-size glass top stove (same specifications)](/images/osaka/osakashitennoji/56b537e04.jpg) [Glass top stove] Adopted care is easily superior width of about 750mm in the design of wide-size glass top stove (same specifications) ![Kitchen. [2D sink] 2D sink even in the sink with a cooking space. Convenient stainless steel plate is to up the work efficiency to wash vegetables or judge the fish (same specifications)](/images/osaka/osakashitennoji/56b537e05.jpg) [2D sink] 2D sink even in the sink with a cooking space. Convenient stainless steel plate is to up the work efficiency to wash vegetables or judge the fish (same specifications) ![Kitchen. [Built-in dishwasher] Energy saving, Standard equipped with a built-in dishwasher that can be disinfection with low noise. Out of tableware in the sliding type is smooth (same specifications)](/images/osaka/osakashitennoji/56b537e06.jpg) [Built-in dishwasher] Energy saving, Standard equipped with a built-in dishwasher that can be disinfection with low noise. Out of tableware in the sliding type is smooth (same specifications) ![Kitchen. [Range food] living ・ Adopt a high stainless steel mantle type range hood-designed in harmony with dining space (same specifications)](/images/osaka/osakashitennoji/56b537e07.jpg) [Range food] living ・ Adopt a high stainless steel mantle type range hood-designed in harmony with dining space (same specifications) ![Kitchen. [Counter back storage] The kitchen counter behind the position which is not visible from the living room, Installing the storage space. You can clean house the seasoning, etc. (same specifications)](/images/osaka/osakashitennoji/56b537e08.jpg) [Counter back storage] The kitchen counter behind the position which is not visible from the living room, Installing the storage space. You can clean house the seasoning, etc. (same specifications) Bathing-wash room![Bathing-wash room. [Bathroom] Bathroom equipped with a bathroom heating dryer with a mist sauna function. Such as by use of hot water is less likely to cold thermos tub, To produce a relaxation and healing time (same specifications)](/images/osaka/osakashitennoji/56b537e09.jpg) [Bathroom] Bathroom equipped with a bathroom heating dryer with a mist sauna function. Such as by use of hot water is less likely to cold thermos tub, To produce a relaxation and healing time (same specifications) ![Bathing-wash room. [Thermos bathtub] The effect of high bath lid of warmth and double thermal insulation material, Adopt a thermos tub hot water is cold difficult to keep a comfortable water temperature for a long time. It leads to a result to reduce the number of reheating, Is economical (conceptual diagram)](/images/osaka/osakashitennoji/56b537e10.gif) [Thermos bathtub] The effect of high bath lid of warmth and double thermal insulation material, Adopt a thermos tub hot water is cold difficult to keep a comfortable water temperature for a long time. It leads to a result to reduce the number of reheating, Is economical (conceptual diagram) ![Bathing-wash room. [Bathroom vanity] Wash bowl is simple and beautiful, which became a wash basin and the integral form. To three-sided mirror back accommodated, Installing a wall outlet (same specifications)](/images/osaka/osakashitennoji/56b537e11.jpg) [Bathroom vanity] Wash bowl is simple and beautiful, which became a wash basin and the integral form. To three-sided mirror back accommodated, Installing a wall outlet (same specifications) Toilet![Toilet. [toilet] Adopt a tankless type of energy-saving toilet bowl there is a maximum of about 70% of the water-saving effect. It also stuck to the design in a neat space-saving design (concept room)](/images/osaka/osakashitennoji/56b537e12.jpg) [toilet] Adopt a tankless type of energy-saving toilet bowl there is a maximum of about 70% of the water-saving effect. It also stuck to the design in a neat space-saving design (concept room) ![Toilet. [Toilet hand washing counter] Eliminating the faucet on the tank, Installed hand washing counter of superior natural stone in the design (concept room)](/images/osaka/osakashitennoji/56b537e13.jpg) [Toilet hand washing counter] Eliminating the faucet on the tank, Installed hand washing counter of superior natural stone in the design (concept room) Balcony ・ terrace ・ Private garden![balcony ・ terrace ・ Private garden. [Slop sink] Convenient slop sink in the installed gardening on the balcony. Stylish tiled counter type stuck to the design (same specifications)](/images/osaka/osakashitennoji/56b537e14.jpg) [Slop sink] Convenient slop sink in the installed gardening on the balcony. Stylish tiled counter type stuck to the design (same specifications) ![balcony ・ terrace ・ Private garden. [Waterproof outlet] Installation to counter the lower part of the slop sink. This is useful, such as the use of gardening of lighting and vacuum cleaners (same specifications)](/images/osaka/osakashitennoji/56b537e15.jpg) [Waterproof outlet] Installation to counter the lower part of the slop sink. This is useful, such as the use of gardening of lighting and vacuum cleaners (same specifications) Receipt![Receipt. [Shoes in cloak] The shoes in cloak that can enter and leave from the front door in the dirt floor More is, Not only footwear, Golf bag and stroller, Outerwear for the winter, etc. also can be stored, Keep clean beautiful front door (same specifications)](/images/osaka/osakashitennoji/56b537e16.jpg) [Shoes in cloak] The shoes in cloak that can enter and leave from the front door in the dirt floor More is, Not only footwear, Golf bag and stroller, Outerwear for the winter, etc. also can be stored, Keep clean beautiful front door (same specifications) ![Receipt. [Walk-in closet] Set up a walk-in closet that you can enter and exit from the main bedroom (Western-style (1)) to direct. In the breadth of the room overlooking entered in the, Clothes to choose is also dress up space that can be fun and smooth (same specifications)](/images/osaka/osakashitennoji/56b537e17.jpg) [Walk-in closet] Set up a walk-in closet that you can enter and exit from the main bedroom (Western-style (1)) to direct. In the breadth of the room overlooking entered in the, Clothes to choose is also dress up space that can be fun and smooth (same specifications) ![Receipt. [Storeroom] Cleaning products and ironing, etc., Set up a convenient closet storage of what you need living room or in the surrounding. Out of season goods is smooth (same specifications)](/images/osaka/osakashitennoji/56b537e18.jpg) [Storeroom] Cleaning products and ironing, etc., Set up a convenient closet storage of what you need living room or in the surrounding. Out of season goods is smooth (same specifications) Other![Other. [Entrance] Relaxed ceiling height is there airy entrance. Wall space decorate the art is provided on the front, You create the look of rich Yingbin (concept room)](/images/osaka/osakashitennoji/56b537e20.jpg) [Entrance] Relaxed ceiling height is there airy entrance. Wall space decorate the art is provided on the front, You create the look of rich Yingbin (concept room) 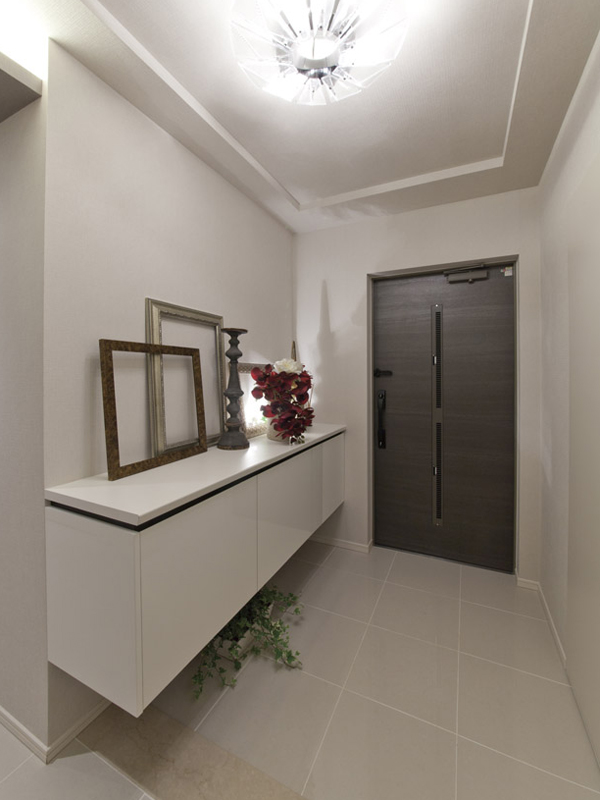 (Shared facilities ・ Common utility ・ Pet facility ・ Variety of services ・ Security ・ Earthquake countermeasures ・ Disaster-prevention measures ・ Building structure ・ Such as the characteristics of the building) Features of the building![Features of the building. [Location] Located in the corner of Uemachi plateau that is a gentle plateau so as to be connected to the Osaka Castle. In the city center will remain in nature also rich (Uemachi plateau schematic diagram)](/images/osaka/osakashitennoji/56b537f03.gif) [Location] Located in the corner of Uemachi plateau that is a gentle plateau so as to be connected to the Osaka Castle. In the city center will remain in nature also rich (Uemachi plateau schematic diagram) ![Features of the building. [Location] Local west of Tamatsukuri muscle, Yuhigaoka Street North, Located in the corner of a quiet residential area in the recessed about 90m from the main street, "the second type of medium and high-rise exclusive residential area.". Taking advantage of the openness of the three-way road, Green many, It has become a relaxed some residential building placement (location illustration)](/images/osaka/osakashitennoji/56b537f02.gif) [Location] Local west of Tamatsukuri muscle, Yuhigaoka Street North, Located in the corner of a quiet residential area in the recessed about 90m from the main street, "the second type of medium and high-rise exclusive residential area.". Taking advantage of the openness of the three-way road, Green many, It has become a relaxed some residential building placement (location illustration) ![Features of the building. [Land Plan] Taking advantage of the openness of the three-way road, By placing the building in the center of the site, Enough next to building interval is reserved. Man ・ car ・ In the separation flow line, each of the inlet is provided on the bicycle, Peace of mind ・ Has been consideration to safety (site layout)](/images/osaka/osakashitennoji/56b537f04.gif) [Land Plan] Taking advantage of the openness of the three-way road, By placing the building in the center of the site, Enough next to building interval is reserved. Man ・ car ・ In the separation flow line, each of the inlet is provided on the bicycle, Peace of mind ・ Has been consideration to safety (site layout) ![Features of the building. [Entrance hall] The height of the entrance hall ceiling is about 2480mm. In addition always it is provided with a wall in the hall front the depth is greater than or equal to about 2200mm, Block the line of sight to the private space, Produce a magnificent height (B1 type entrance Rendering Illustration)](/images/osaka/osakashitennoji/56b537f07.gif) [Entrance hall] The height of the entrance hall ceiling is about 2480mm. In addition always it is provided with a wall in the hall front the depth is greater than or equal to about 2200mm, Block the line of sight to the private space, Produce a magnificent height (B1 type entrance Rendering Illustration) Building structure![Building structure. [Foundation pile] Driving the pile until a stable support ground, Adopt a pile foundation to support the building by the resistance force of the frictional resistance and the tip of the whole pile. In the same property is, Diameter of about 1600mm ~ Seven use a pile of 2300mm. Building load of each of the pile, The resistance against seismic load setting fine-grained and depending on the ground conditions, With the aim of integration of support the ground and the building foundation (schematic diagram)](/images/osaka/osakashitennoji/56b537f08.gif) [Foundation pile] Driving the pile until a stable support ground, Adopt a pile foundation to support the building by the resistance force of the frictional resistance and the tip of the whole pile. In the same property is, Diameter of about 1600mm ~ Seven use a pile of 2300mm. Building load of each of the pile, The resistance against seismic load setting fine-grained and depending on the ground conditions, With the aim of integration of support the ground and the building foundation (schematic diagram) ![Building structure. [Void Slab construction method] The floor slab into the hollow, Adopted Void Slab construction method in which the thickness of the slab to about 260mm. We have to reduce the weight to the slab thickness while maintaining the strength ( ※ Except for some. Schematic)](/images/osaka/osakashitennoji/56b537f09.gif) [Void Slab construction method] The floor slab into the hollow, Adopted Void Slab construction method in which the thickness of the slab to about 260mm. We have to reduce the weight to the slab thickness while maintaining the strength ( ※ Except for some. Schematic) ![Building structure. [Double-glazing] The window glass of the dwelling unit, Employing a multi-layer structure in which dry air was sealed between two sheets of plate glass. It reduces the loss of heat energy at a high thermal insulation effect. Also, Part has high Low-E double-glazing of the thermal barrier effect is adopted (schematic diagram)](/images/osaka/osakashitennoji/56b537f10.gif) [Double-glazing] The window glass of the dwelling unit, Employing a multi-layer structure in which dry air was sealed between two sheets of plate glass. It reduces the loss of heat energy at a high thermal insulation effect. Also, Part has high Low-E double-glazing of the thermal barrier effect is adopted (schematic diagram) ![Building structure. [Energy-saving measures grade] In the same property we have to clear the "energy-saving measures grade 4" which is the highest level of the next-generation energy-saving standards (illustration)](/images/osaka/osakashitennoji/56b537f11.gif) [Energy-saving measures grade] In the same property we have to clear the "energy-saving measures grade 4" which is the highest level of the next-generation energy-saving standards (illustration) ![Building structure. [Solar power] Installing a solar power system in the residential building of the roof. Therefore, using the generated electric power as an auxiliary power of common areas, We will promote the effective utilization of natural energy (same specifications)](/images/osaka/osakashitennoji/56b537f12.jpg) [Solar power] Installing a solar power system in the residential building of the roof. Therefore, using the generated electric power as an auxiliary power of common areas, We will promote the effective utilization of natural energy (same specifications) ![Building structure. [Osaka City building environmental performance display] By building comprehensive environment plan that building owners to submit to Osaka, And initiatives degree for the three items, such as reducing CO2 emissions, Overall it has been evaluated in five stages the environmental performance of buildings](/images/osaka/osakashitennoji/56b537f01.gif) [Osaka City building environmental performance display] By building comprehensive environment plan that building owners to submit to Osaka, And initiatives degree for the three items, such as reducing CO2 emissions, Overall it has been evaluated in five stages the environmental performance of buildings Surrounding environment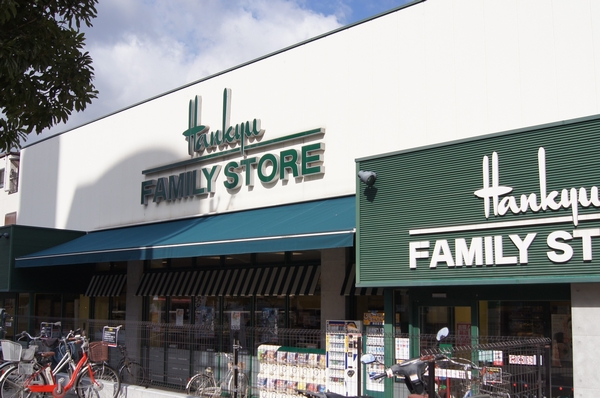 Hankyu family store Shinpoin shop. Business hours: AM9: 00 ~ PM11: 00 (6-minute walk ・ About 450m) 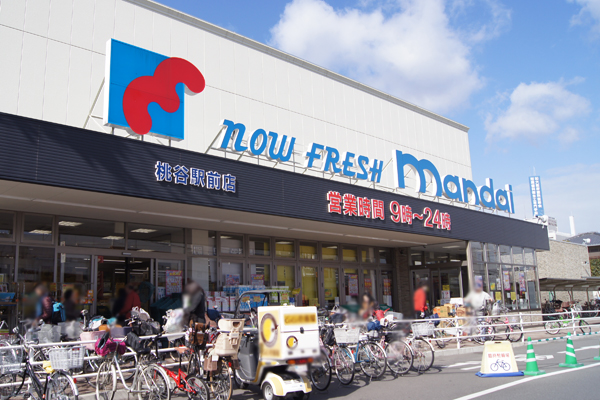 Bandai Momodani Ekimae. Business hours: AM9: 00 ~ PM24: 00 (5-minute walk ・ About 350m) 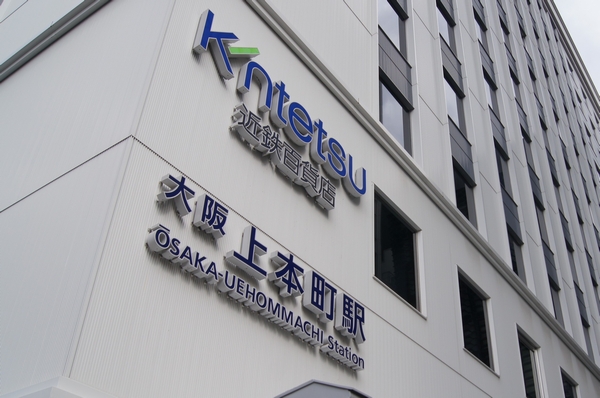 Kintetsu "Uehonmachi Osaka" station / Kintetsu Department Store. Hours: Central AM10: 00 ~ PM20:00( ※ 9 ・ 10th-floor restaurant street "gourmet Talk" is PM10: 00, Every Friday ・ Saturday basement ~ The third floor AM10: 00 ~ PM20: 30) (bicycle about 6 minutes ・ About 1150m) 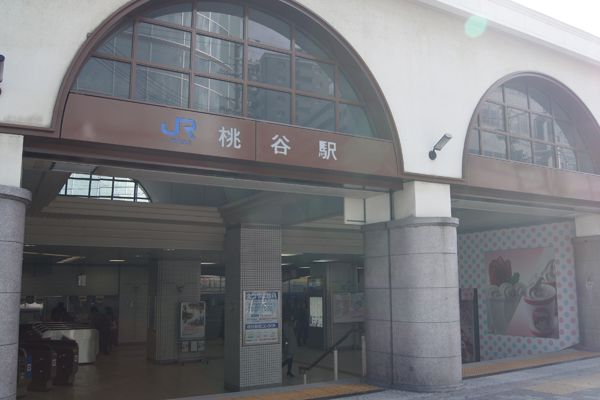 JR "Momodani" station 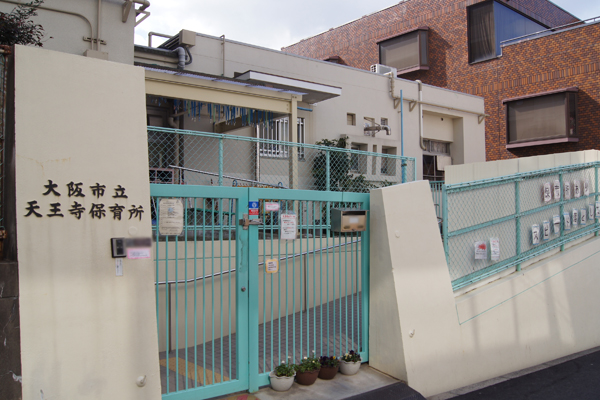 Tennoji nursery (2-minute walk ・ About 110m) 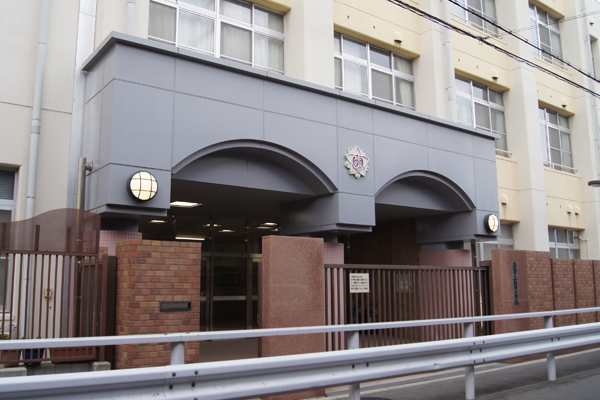 Osaka Municipal Momohi elementary school (a 9-minute walk ・ About 650m) 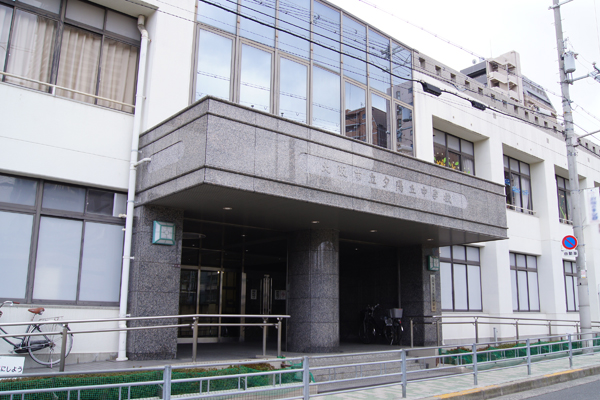 Osaka Municipal Yuhigaoka junior high school (a 10-minute walk ・ About 750m) 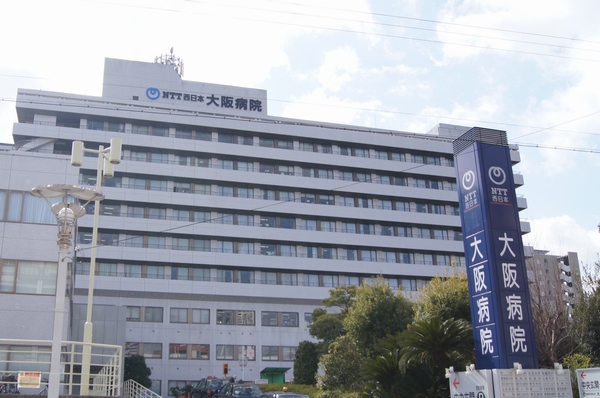 NTT West Osaka Hospital (2-minute walk ・ About 120m) 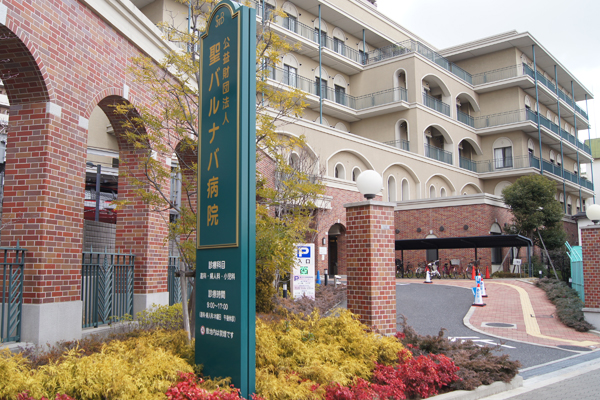 St. Barnabas Hospital (a 10-minute walk ・ About 750m) 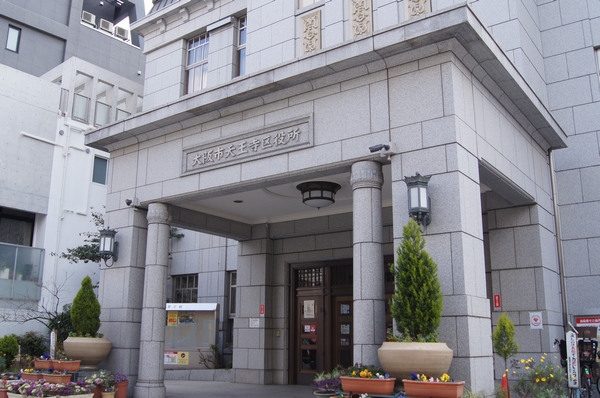 Tennoji Ward (8-minute walk ・ About 600m) 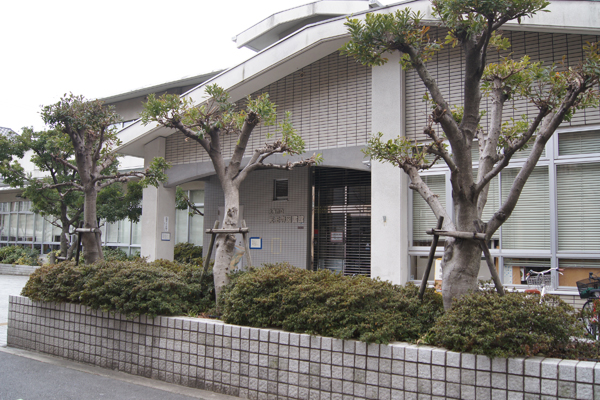 Municipal Tennoji library (a 9-minute walk ・ About 650m) 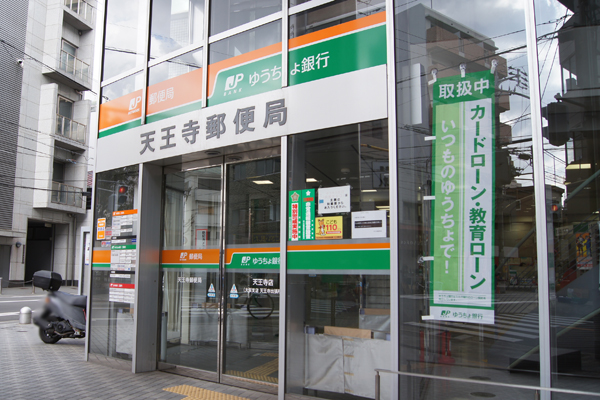 Tennoji post office (a 12-minute walk ・ About 900m) 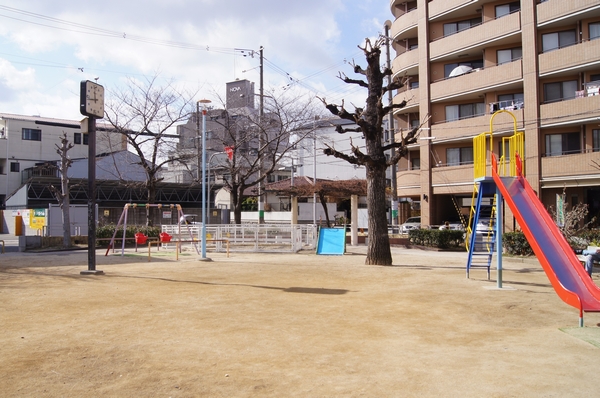 Gojo small park (2 minutes walk ・ About 160m) 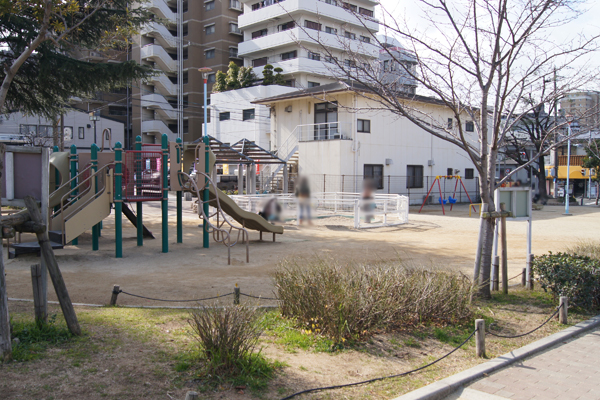 Gojo park (3-minute walk ・ About 230m) Floor: 3LDK + storeroom, occupied area: 83.71 sq m, Price: TBD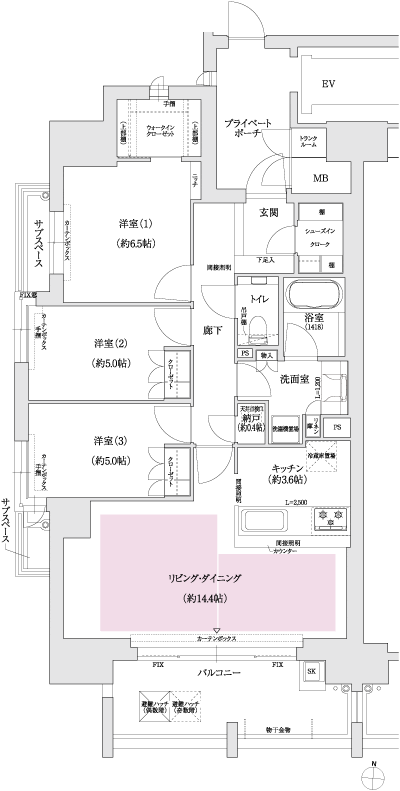 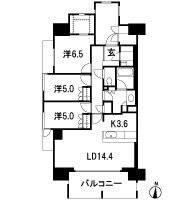 Floor: 3LDK + storeroom, occupied area: 93.18 sq m, Price: TBD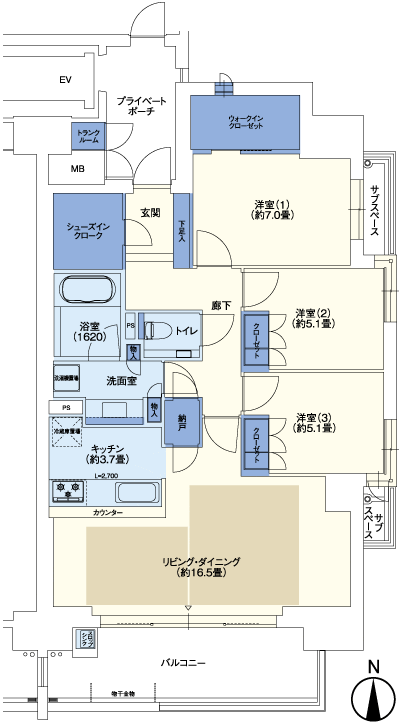 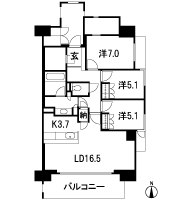 Location | ||||||||||||||||||||||||||||||||||||||||||||||||||||||||||||||||||||||||||||||||||||||||||||||||||||||