Investing in Japanese real estate
37,580,000 yen ~ 38,690,000 yen, 3LDK, 73.59 sq m ・ 75.3 sq m
New Apartments » Kansai » Osaka prefecture » Toyonaka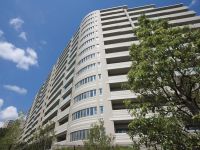 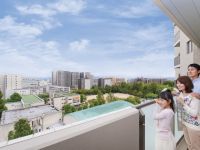
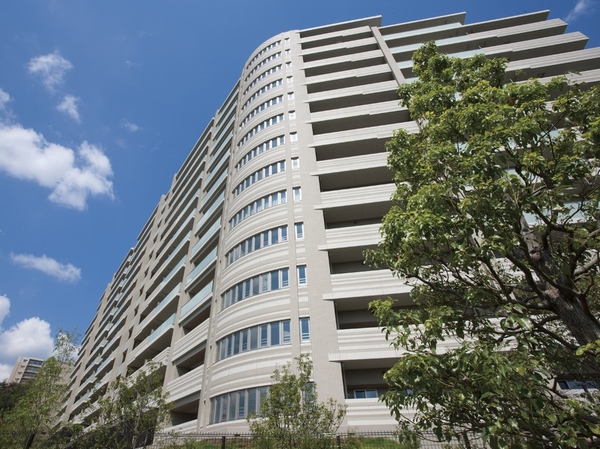 Visibility was imposing completed in Hilltop spread "Senri Eahiruzu" 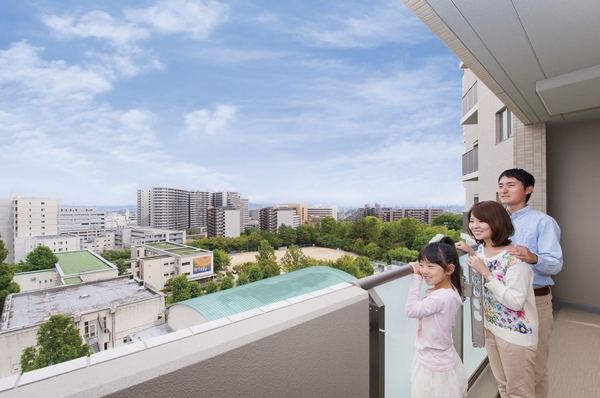 Vista that spread to the east. Under eyes to Nishioka elementary school, Lush greenery of Chisato Nishimachi park on the right hand side. The Beyond, It spreads in front of the station urban landscape. July 2013 taken from the U type 6th floor  Of course, as a children's playground, Perfect for a holiday stroll. Bloom cherry blossoms in spring, You can enjoy cherry blossom viewing. Chisato Nishimachi park 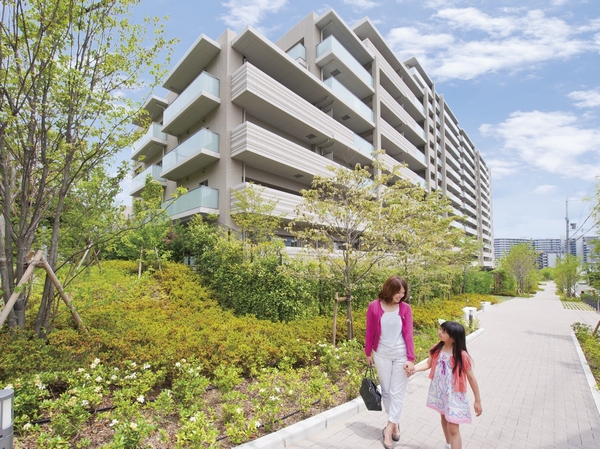 So that the site itself is one of the landscape of the town Shinsenrinishi, Create a moisture rich environment stage. Many of the garden and promenade on site ・ Garden Walk (above) has been arranged 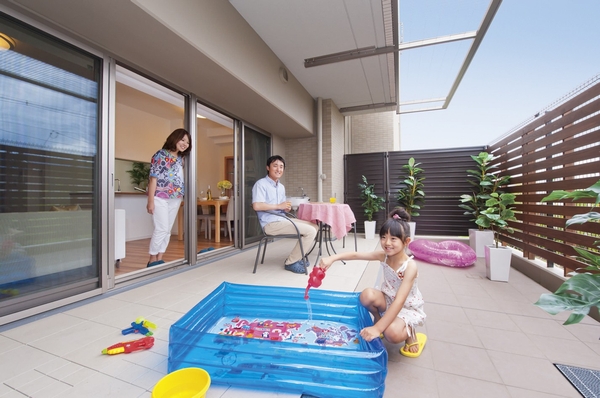 Popular lowest floor of the dwelling unit with a terrace in child-rearing layer. Together with the balcony, Breadth of output width of about 3.8m has been secured. Pt type 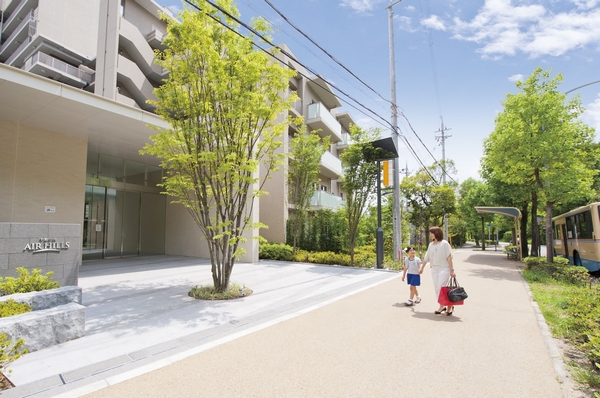 Senri Chuo Train Station of the bus stop (chome west-cho) is also before the eyes. Bus departs to frequent, A rainy day and the sun is strong day is especially useful. About 10m 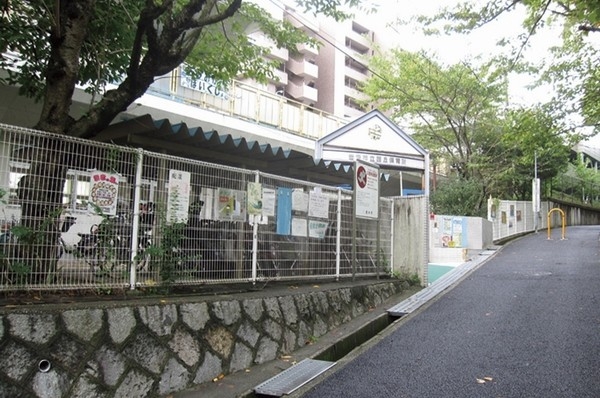 Municipal Nishioka nursery school that can be admitted from 6 months infants (fiscal 2012, About 310m) 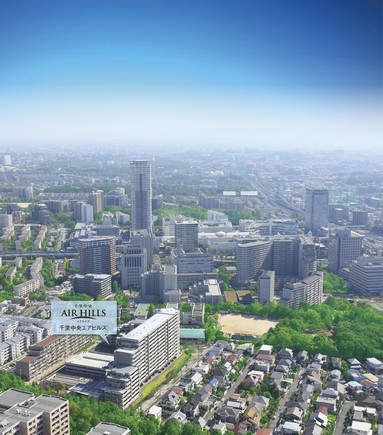 Local south, Orderly first kind low-rise exclusive residential area. Spread Chisato Nishimachi park in southeast, Green dark Chisato green space (about 10m) has declined to the west. Such a living environment, Aerial photo of the check !! peripheral local all means at your own eyes (October 2012 shooting) 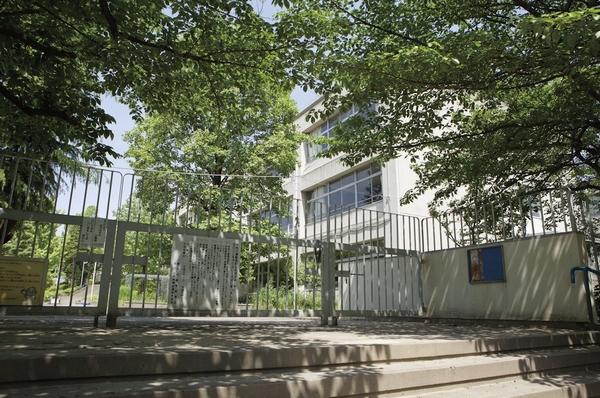 Higashitonari of municipal Nishioka elementary school (about 20m). This closeness is, Above all it is as a parent 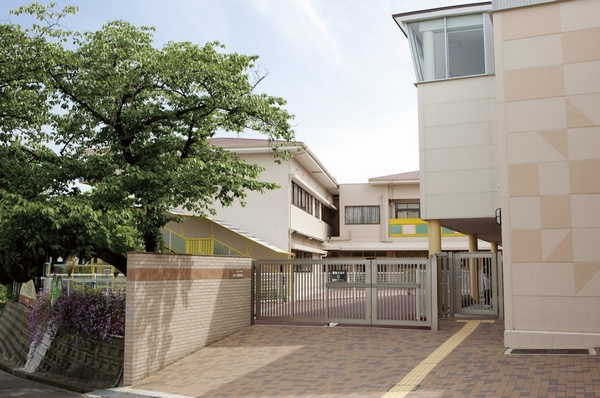 Preschool also Sankuma kindergarten (fiscal 2012, About 120m) 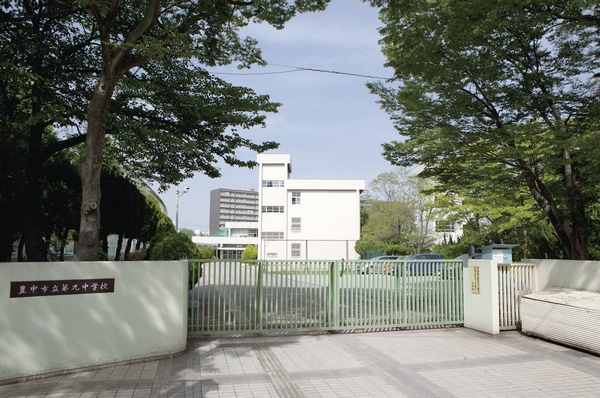 Municipal ninth junior high school that has been opened in Osaka Expo year (about 720m) 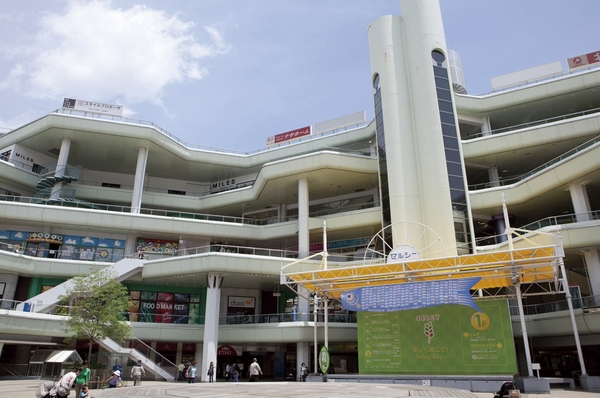 In addition to the shops in the shopping gourmet, Cinemas and sports clubs also aligned Chisato Serushi (Station) 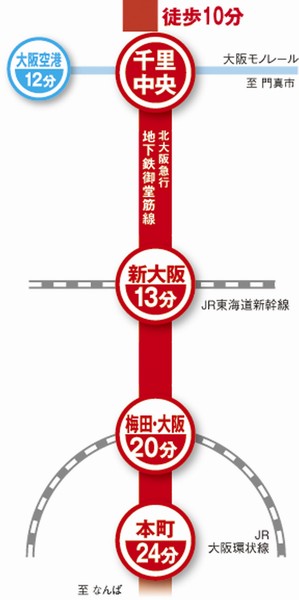 From "Senri" station, A straight line to the north to south. Traffic view 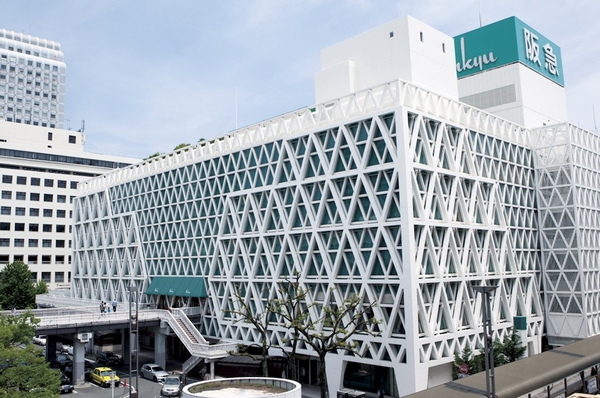 Chisato was directly connected to the "Senri" station Hankyu. Department store underground shopping also feel free to enjoy (about 870m) 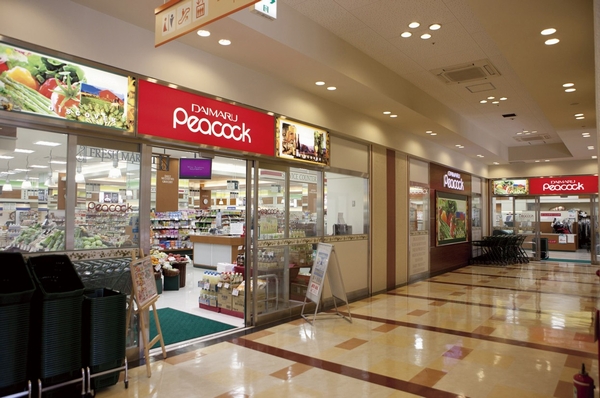 Peacock store Shinsenrinishi Machiten (6 minutes, about 460m walk). Senri shop also in front of the station. Open until night 9:30 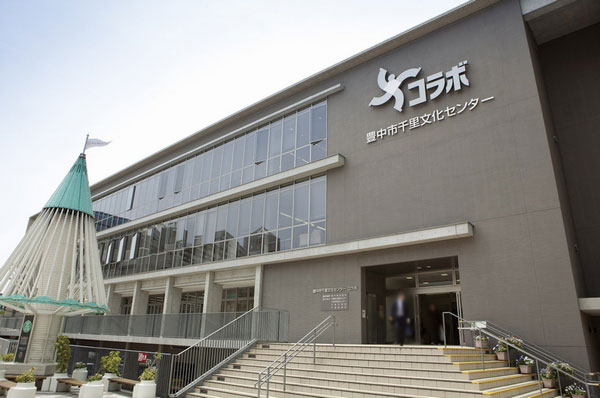 On-site, Toyonaka City Hall branch office and Toyonaka Senri cultural center collaboration that there is Chisato library (about 820m) Senri Eahiruzu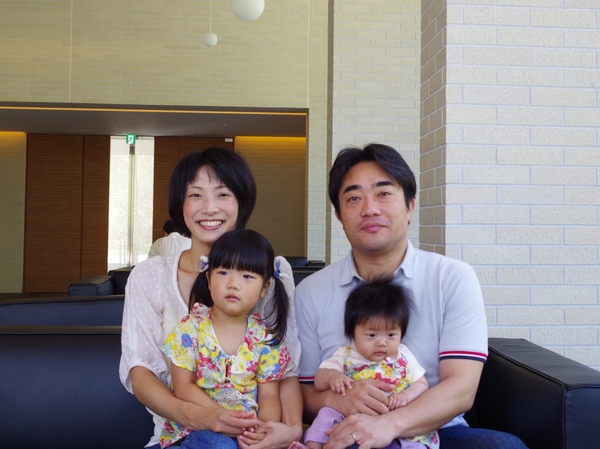 (living ・ kitchen ・ bath ・ bathroom ・ toilet ・ balcony ・ terrace ・ Private garden ・ Storage, etc.) 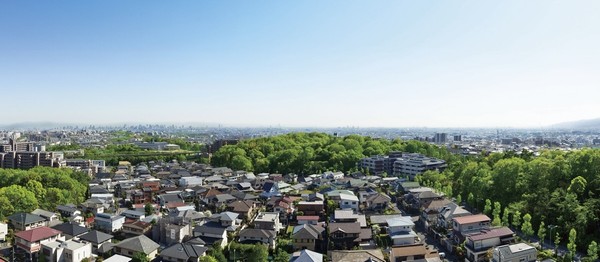 Spread in front of the eye, Overwhelming panorama. Morning Awake, I opened the curtain, Freshness is exceptional when saw this landscape. Local 11th floor equivalent from the May 2011 shooting 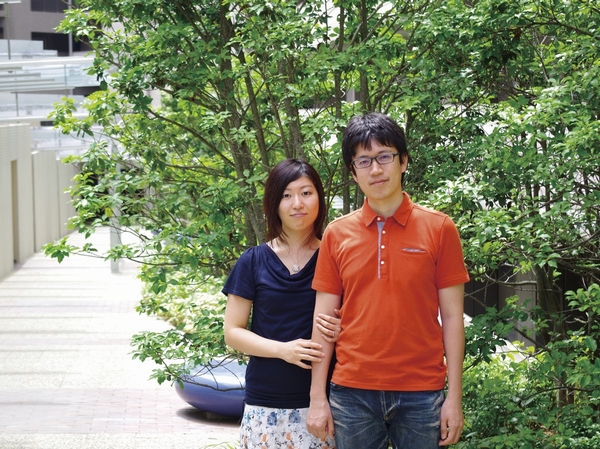 E's your couple of cooperating. "Moving in, Use of the bullet train at the time of the business trip is now very convenient. Even when riding a plane, It is easier. " 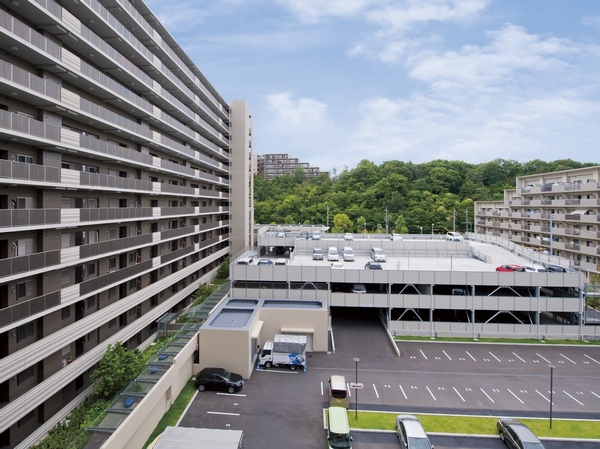 Out privileges is easy self-propelled ・ All houses worth ensuring the plane parking. Furthermore, Use fee is the month 4500 yen ~ . Hotel-like porte-cochere is also arranged in two places 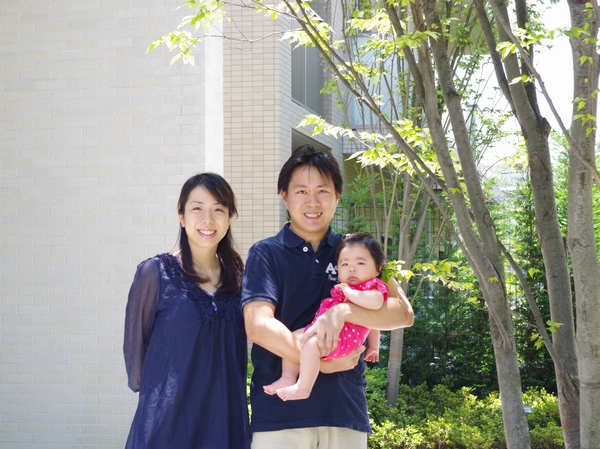 In the "environment-oriented, O's married couple that originally you say a single-family hope ". 6 months of a young lady and a family of three 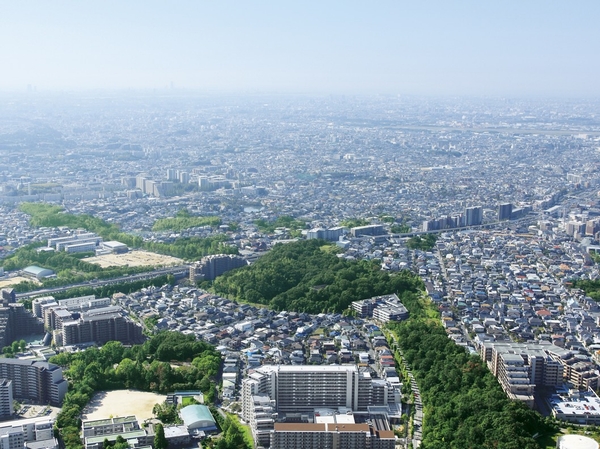 Local south, Orderly first kind low-rise exclusive residential area. Spread Chisato Nishimachi park in southeast, Green dark Chisato green space (about 10m) has declined to the west. Empty around local shooting (October 2012 shooting) Living![Living. [living] While watching the children play in the living room, Wield the arm of cooking in the kitchen. Full of sense of openness open kitchen and large openings such as, Planning a residence that refreshing sunshine filling. Gather the natural family, Coziness is attractive (G type model room)](/images/osaka/toyonaka/195050e01.jpg) [living] While watching the children play in the living room, Wield the arm of cooking in the kitchen. Full of sense of openness open kitchen and large openings such as, Planning a residence that refreshing sunshine filling. Gather the natural family, Coziness is attractive (G type model room) ![Living. [dining] Shades of flooring and cross, Doing a commitment without compromise up to the detail, such as nestled of joinery, Casually has been designed space of sophistication oozes magnificent (T type model room)](/images/osaka/toyonaka/195050e02.jpg) [dining] Shades of flooring and cross, Doing a commitment without compromise up to the detail, such as nestled of joinery, Casually has been designed space of sophistication oozes magnificent (T type model room) Kitchen![Kitchen. [kitchen] "TOYO KITCHEN" of high-performance stuck to the ease of use. To ensure the work space of the room, Various functions to the comfort of the kitchen work also fits beautifully and clean (T type model room)](/images/osaka/toyonaka/195050e03.jpg) [kitchen] "TOYO KITCHEN" of high-performance stuck to the ease of use. To ensure the work space of the room, Various functions to the comfort of the kitchen work also fits beautifully and clean (T type model room) ![Kitchen. [Slide storage] All used effectively to back slide type. Press strongly equipped with a bull motion functions close to also slowly quiet (same specifications)](/images/osaka/toyonaka/195050e04.jpg) [Slide storage] All used effectively to back slide type. Press strongly equipped with a bull motion functions close to also slowly quiet (same specifications) ![Kitchen. [Dishwasher] Wash together about 6 servings of tableware, Greatly reduce the time and effort of cleaning up. It is neat built-in type (same specifications)](/images/osaka/toyonaka/195050e06.jpg) [Dishwasher] Wash together about 6 servings of tableware, Greatly reduce the time and effort of cleaning up. It is neat built-in type (same specifications) ![Kitchen. [Wide type "2D sink"] It is possible to set the cooking plate and cutting board plate to the top, Sink space and work space can be secured at the same time (same specifications)](/images/osaka/toyonaka/195050e05.jpg) [Wide type "2D sink"] It is possible to set the cooking plate and cutting board plate to the top, Sink space and work space can be secured at the same time (same specifications) ![Kitchen. [Single lever faucet] Head is pulled out, Happy to clean the sink. By switching type of shower and straight, Flow control is also easy (same specifications)](/images/osaka/toyonaka/195050e07.jpg) [Single lever faucet] Head is pulled out, Happy to clean the sink. By switching type of shower and straight, Flow control is also easy (same specifications) ![Kitchen. [Built-in water purifier] Water purifier that can use the delicious water in easy clean at home, It employs a built-in type which does not take the space (same specifications)](/images/osaka/toyonaka/195050e08.jpg) [Built-in water purifier] Water purifier that can use the delicious water in easy clean at home, It employs a built-in type which does not take the space (same specifications) Bathing-wash room![Bathing-wash room. [Bathroom] Bathroom heating ・ In addition to features such as drying and mold, Standard equipped with a mist sauna function with bathroom heating dryer My Home Este can enjoy casually. Unravel the fatigue of the day, You can enjoy the bliss of bus time to sincerely refresh (G type model room)](/images/osaka/toyonaka/195050e09.jpg) [Bathroom] Bathroom heating ・ In addition to features such as drying and mold, Standard equipped with a mist sauna function with bathroom heating dryer My Home Este can enjoy casually. Unravel the fatigue of the day, You can enjoy the bliss of bus time to sincerely refresh (G type model room) ![Bathing-wash room. [Double counter] Shampoo in the upper, Adopt a good double counter of usability put and basin is in the lower part (same specifications)](/images/osaka/toyonaka/195050e20.jpg) [Double counter] Shampoo in the upper, Adopt a good double counter of usability put and basin is in the lower part (same specifications) ![Bathing-wash room. [Laundry pipe] In the bathroom, Equipped with a convenient laundry pipe when hanging out the laundry, such as during rainy weather (same specifications)](/images/osaka/toyonaka/195050e15.jpg) [Laundry pipe] In the bathroom, Equipped with a convenient laundry pipe when hanging out the laundry, such as during rainy weather (same specifications) ![Bathing-wash room. [Powder Room] The functionality of the space unique has been emphasized to use every day. Morning of moments can be performed dressed in a fresh mood, Good is felt in the specification that will increase the satisfaction of daily life (T type model room)](/images/osaka/toyonaka/195050e10.jpg) [Powder Room] The functionality of the space unique has been emphasized to use every day. Morning of moments can be performed dressed in a fresh mood, Good is felt in the specification that will increase the satisfaction of daily life (T type model room) ![Bathing-wash room. [Bathroom vanity] The natural crystal containing more than 90% in the top plate, Profound feeling and aesthetic appearance, Artificial stone that combines the durability has been adopted (same specifications)](/images/osaka/toyonaka/195050e13.jpg) [Bathroom vanity] The natural crystal containing more than 90% in the top plate, Profound feeling and aesthetic appearance, Artificial stone that combines the durability has been adopted (same specifications) ![Bathing-wash room. [Housed with three-sided mirror] Fogging with function to keep a clear mirror surface (center surface only). On the back surface of the mirror has storage space is secured (same specifications)](/images/osaka/toyonaka/195050e11.jpg) [Housed with three-sided mirror] Fogging with function to keep a clear mirror surface (center surface only). On the back surface of the mirror has storage space is secured (same specifications) ![Bathing-wash room. [Linen cabinet] To wash room, It has established a convenient linen warehouse in stock, such as a towel storage and detergents. ※ Will vary in size depending on the type (same specifications)](/images/osaka/toyonaka/195050e12.jpg) [Linen cabinet] To wash room, It has established a convenient linen warehouse in stock, such as a towel storage and detergents. ※ Will vary in size depending on the type (same specifications) ![Bathing-wash room. [Health meter storage] Secure the space of health meter dedicated to the bottom of the vanity. When not in use you can clean storage (same specifications)](/images/osaka/toyonaka/195050e14.jpg) [Health meter storage] Secure the space of health meter dedicated to the bottom of the vanity. When not in use you can clean storage (same specifications) Balcony ・ terrace ・ Private garden![balcony ・ terrace ・ Private garden. [Slop sink] Balconies, It has established a convenient slop sink in, such as cleaning and shoes washing of windows (same specifications)](/images/osaka/toyonaka/195050e17.jpg) [Slop sink] Balconies, It has established a convenient slop sink in, such as cleaning and shoes washing of windows (same specifications) ![balcony ・ terrace ・ Private garden. [Waterproof outlet] Also it provided a waterproof outlet so that you can use the lighting fixtures and appliances on the balcony (same specifications)](/images/osaka/toyonaka/195050e16.jpg) [Waterproof outlet] Also it provided a waterproof outlet so that you can use the lighting fixtures and appliances on the balcony (same specifications) Interior![Interior. [Master bedroom] From deep sleep, Morning wake up in the fresh sunlight. Gently the beginning and end of the day, Bedroom to spend comfortably. Be placed a double bed is wide attractive margin (T type model room)](/images/osaka/toyonaka/195050e18.jpg) [Master bedroom] From deep sleep, Morning wake up in the fresh sunlight. Gently the beginning and end of the day, Bedroom to spend comfortably. Be placed a double bed is wide attractive margin (T type model room) 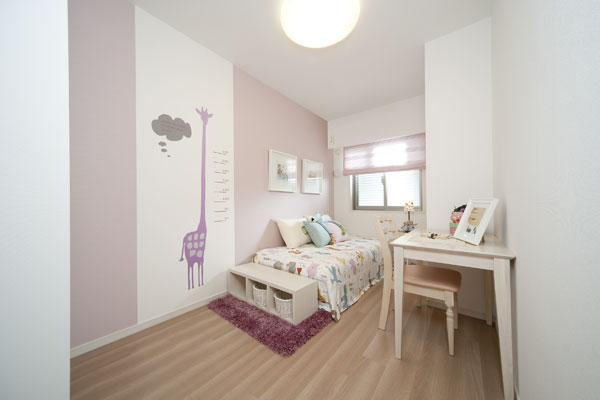 (Shared facilities ・ Common utility ・ Pet facility ・ Variety of services ・ Security ・ Earthquake countermeasures ・ Disaster-prevention measures ・ Building structure ・ Such as the characteristics of the building) Shared facilities![Shared facilities. [Grand Lobby] Design Yingbin space to presage a fine private. Changing the morning and evening facial expression to the ground lobby, Natural beauty that will turn now to the four seasons have been taken. Away from the hectic flow of city time, Live person, Invite you to those who visit the deep peace (Rendering)](/images/osaka/toyonaka/195050f02.jpg) [Grand Lobby] Design Yingbin space to presage a fine private. Changing the morning and evening facial expression to the ground lobby, Natural beauty that will turn now to the four seasons have been taken. Away from the hectic flow of city time, Live person, Invite you to those who visit the deep peace (Rendering) ![Shared facilities. [Owner's Hall] Adopted the earth color warm. Changing the taste and Grand lobby to show the imposing presence of, To calm and comfort nestling in the lives of people live will be Kodawarigami (Rendering)](/images/osaka/toyonaka/195050f04.jpg) [Owner's Hall] Adopted the earth color warm. Changing the taste and Grand lobby to show the imposing presence of, To calm and comfort nestling in the lives of people live will be Kodawarigami (Rendering) ![Shared facilities. [Herb Garden] The community room of the terrace, Planting herbs. While being healed in the gentle fragrance, Relax and you spend (Rendering)](/images/osaka/toyonaka/195050f05.jpg) [Herb Garden] The community room of the terrace, Planting herbs. While being healed in the gentle fragrance, Relax and you spend (Rendering) ![Shared facilities. [Play lot] Placed small children freely play acorns of forest (play a lot) in the security. You block the line of sight from the outside by enclosing cover the perimeter in the trees (Rendering)](/images/osaka/toyonaka/195050f06.jpg) [Play lot] Placed small children freely play acorns of forest (play a lot) in the security. You block the line of sight from the outside by enclosing cover the perimeter in the trees (Rendering) ![Shared facilities. [Kids library] Next to the Grand Lobby, Place the kids library to be able to spend comfortably on a rainy day. Read picture books gathered children, Also spread communication of the wheel between parents (Rendering)](/images/osaka/toyonaka/195050f07.jpg) [Kids library] Next to the Grand Lobby, Place the kids library to be able to spend comfortably on a rainy day. Read picture books gathered children, Also spread communication of the wheel between parents (Rendering) ![Shared facilities. [Gallery Walk] Corridor that connects the Grand Entrance and Owner's entrance, In the gallery space walk while having fun. Come and go towards a new conversation begins, etc., Fosters Talking and petting friendly among the living (Rendering)](/images/osaka/toyonaka/195050f08.jpg) [Gallery Walk] Corridor that connects the Grand Entrance and Owner's entrance, In the gallery space walk while having fun. Come and go towards a new conversation begins, etc., Fosters Talking and petting friendly among the living (Rendering) ![Shared facilities. [Community Room] Community room with a kitchen, of course as a meeting room, Parties and children's birthday party by inviting friends, You can use in place of a variety of community activities until the season of events (Rendering / Fee required)](/images/osaka/toyonaka/195050f09.jpg) [Community Room] Community room with a kitchen, of course as a meeting room, Parties and children's birthday party by inviting friends, You can use in place of a variety of community activities until the season of events (Rendering / Fee required) ![Shared facilities. [Guest rooms] The shared space, Complete with guest room with accommodation function. Luxury nestled is reminiscent of a hotel room, Produce a relaxation of non-daily. Delivers hotel-like comfort to our valued customers (Rendering / Fee required)](/images/osaka/toyonaka/195050f10.jpg) [Guest rooms] The shared space, Complete with guest room with accommodation function. Luxury nestled is reminiscent of a hotel room, Produce a relaxation of non-daily. Delivers hotel-like comfort to our valued customers (Rendering / Fee required) Security![Security. [Kintetsu Safety 24-S] Home introduce a security "Kintetsu Safety 24-S (Kintetsu Housing Management Co., Ltd.)". Of a suspicious person intrusion, Such as fire and emergency, Ya the unlikely event of, If an abnormality is happening in each dwelling unit and common areas are, Automatically promptly report Commons office and (management staff room) to the Kintetsu Safety 24-S monitoring center. Depending on circumstances, Such as to contact the relevant agencies, You respond quickly (conceptual diagram)](/images/osaka/toyonaka/195050f12.gif) [Kintetsu Safety 24-S] Home introduce a security "Kintetsu Safety 24-S (Kintetsu Housing Management Co., Ltd.)". Of a suspicious person intrusion, Such as fire and emergency, Ya the unlikely event of, If an abnormality is happening in each dwelling unit and common areas are, Automatically promptly report Commons office and (management staff room) to the Kintetsu Safety 24-S monitoring center. Depending on circumstances, Such as to contact the relevant agencies, You respond quickly (conceptual diagram) ![Security. [Dimple key] Incorrect lock ・ Adopted dimple key of extremely difficult to stick type unauthorized duplication. Complex structure by about 5 trillion ways (theoretical value) what has been achieved the key differences (conceptual diagram)](/images/osaka/toyonaka/195050f15.gif) [Dimple key] Incorrect lock ・ Adopted dimple key of extremely difficult to stick type unauthorized duplication. Complex structure by about 5 trillion ways (theoretical value) what has been achieved the key differences (conceptual diagram) ![Security. [Sickle-type dead lock] By dead bolt Seridasu sickle engage firmly to strike part, Has been achieved pry hard structure (same specifications)](/images/osaka/toyonaka/195050f13.jpg) [Sickle-type dead lock] By dead bolt Seridasu sickle engage firmly to strike part, Has been achieved pry hard structure (same specifications) ![Security. [Security magnet sensor] To no openings in the front door and surface grating, We have established a crime magnet sensor for sensing the opening and closing of the illegal door (same specifications)](/images/osaka/toyonaka/195050f14.jpg) [Security magnet sensor] To no openings in the front door and surface grating, We have established a crime magnet sensor for sensing the opening and closing of the illegal door (same specifications) ![Security. [Louver surface lattice] Installing a louver surface lattice is in the living room facing the shared hallway. While ensuring the privacy, ventilation ・ Lighting will be adjusted (same specifications)](/images/osaka/toyonaka/195050f20.jpg) [Louver surface lattice] Installing a louver surface lattice is in the living room facing the shared hallway. While ensuring the privacy, ventilation ・ Lighting will be adjusted (same specifications) Features of the building![Features of the building. [Grand Entrance] Remembering the room from the sidewalk, Grand Entrance feel the stately mansion. Consideration of the continuity of the rich natural surroundings, Deciduous trees where you can enjoy the beauty of the four seasons have been planting (Rendering)](/images/osaka/toyonaka/195050f01.jpg) [Grand Entrance] Remembering the room from the sidewalk, Grand Entrance feel the stately mansion. Consideration of the continuity of the rich natural surroundings, Deciduous trees where you can enjoy the beauty of the four seasons have been planting (Rendering) ![Features of the building. [Owner's approach] Approach space leading to the owner's entrance, Directing the path dyed in the four seasons of color. While peace relieved the natural look, It led me to my home (Rendering)](/images/osaka/toyonaka/195050f03.jpg) [Owner's approach] Approach space leading to the owner's entrance, Directing the path dyed in the four seasons of color. While peace relieved the natural look, It led me to my home (Rendering) ![Features of the building. [Pet Friendly Mansion] Pet breeding is possible apartment (type, The provisions on the size available). Such as a dedicated foot washing area, To achieve a comfortable life in harmony with pets (one example of the frog pets)](/images/osaka/toyonaka/195050f11.jpg) [Pet Friendly Mansion] Pet breeding is possible apartment (type, The provisions on the size available). Such as a dedicated foot washing area, To achieve a comfortable life in harmony with pets (one example of the frog pets) Building structure![Building structure. [Seismic entrance door frame] When the earthquake happened, Even if the door frame is deformed in the swing, Has adopted a seismic entrance door frame which is designed to door is open. for that reason, Opening and closing failure is less likely to occur in the door, Has been consideration to be able to evacuate safely from the entrance to the entrance (conceptual diagram)](/images/osaka/toyonaka/195050f19.gif) [Seismic entrance door frame] When the earthquake happened, Even if the door frame is deformed in the swing, Has adopted a seismic entrance door frame which is designed to door is open. for that reason, Opening and closing failure is less likely to occur in the door, Has been consideration to be able to evacuate safely from the entrance to the entrance (conceptual diagram) ![Building structure. [Out Paul design] living ・ There is no overhang of the pillars in the dining, The degree of freedom of the layout of such furniture will increase. Also, Bulge even fewer of the large beams in the room, To achieve the refreshing space overhead. ※ Balcony side only. Except for some residential units (conceptual diagram)](/images/osaka/toyonaka/195050f17.gif) [Out Paul design] living ・ There is no overhang of the pillars in the dining, The degree of freedom of the layout of such furniture will increase. Also, Bulge even fewer of the large beams in the room, To achieve the refreshing space overhead. ※ Balcony side only. Except for some residential units (conceptual diagram) ![Building structure. [Double-glazing] Adopt a multi-layer glass with enhanced thermal insulation effect by putting the air between the two sheets of flat glass. To improve the heating and cooling efficiency, Also suppresses unpleasant condensation caused by the temperature difference between the indoor and outdoor (conceptual diagram)](/images/osaka/toyonaka/195050f18.gif) [Double-glazing] Adopt a multi-layer glass with enhanced thermal insulation effect by putting the air between the two sheets of flat glass. To improve the heating and cooling efficiency, Also suppresses unpleasant condensation caused by the temperature difference between the indoor and outdoor (conceptual diagram) ![Building structure. [24-hour ventilation system] In order to keep the air environment of the dwelling unit, In the bathroom heating dryer equipped with a 24-hour ventilation function. Air flow is generated in the chamber, The dirty air discharged, Fresh air will flow (conceptual diagram)](/images/osaka/toyonaka/195050f16.gif) [24-hour ventilation system] In order to keep the air environment of the dwelling unit, In the bathroom heating dryer equipped with a 24-hour ventilation function. Air flow is generated in the chamber, The dirty air discharged, Fresh air will flow (conceptual diagram) Surrounding environment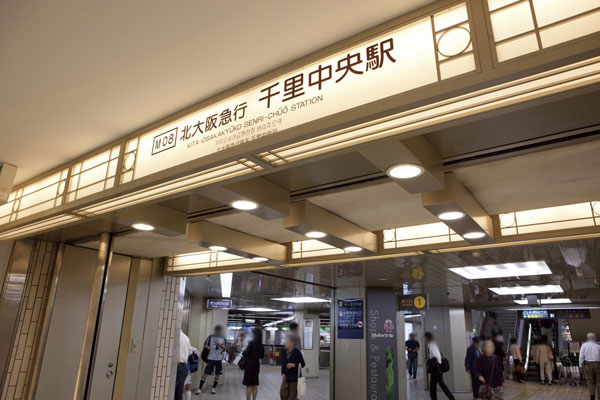 Northern Osaka Express "Senri" a 10-minute walk to the station (about 785m) 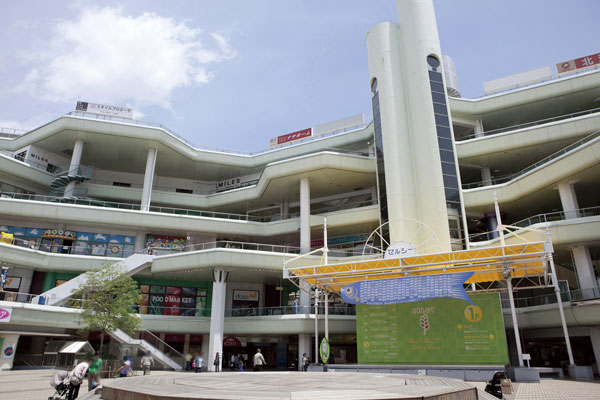 Chisato Serushi (walk 11 minutes ・ About 810m) 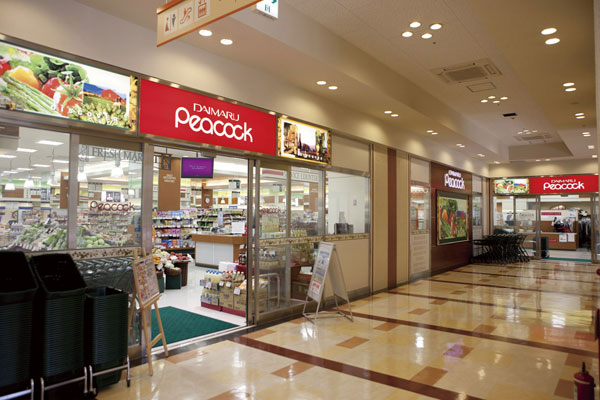 Daimarupikokku Shinsenrinishi Machiten (6-minute walk ・ About 460m) 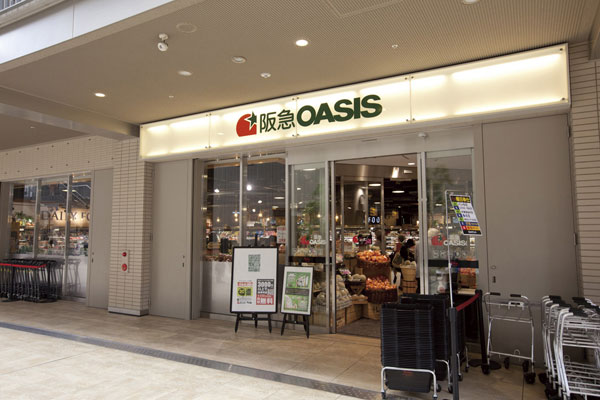 Hankyu Oasis Senri shop (walk 11 minutes ・ About 810m) 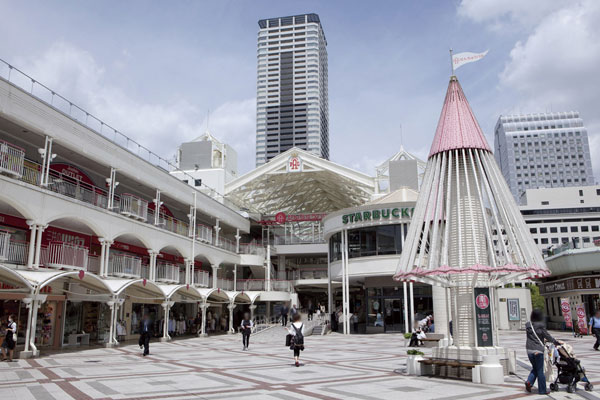 Races Pal (a 9-minute walk ・ About 720m) 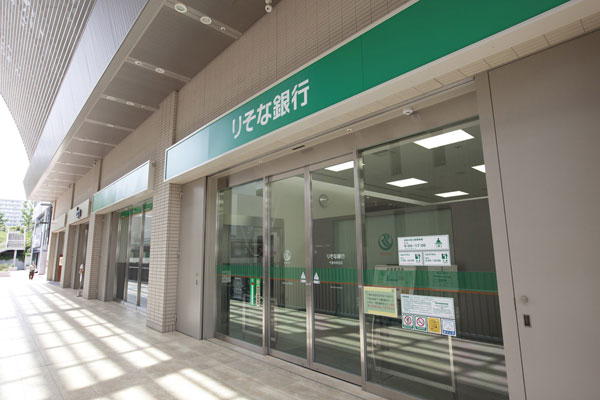 Resona Bank Senri Branch (a 10-minute walk ・ About 780m) 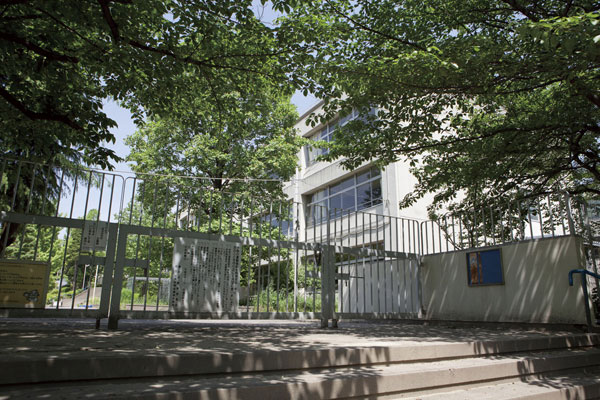 Municipal Nishioka Elementary School (1-minute walk ・ About 20m) 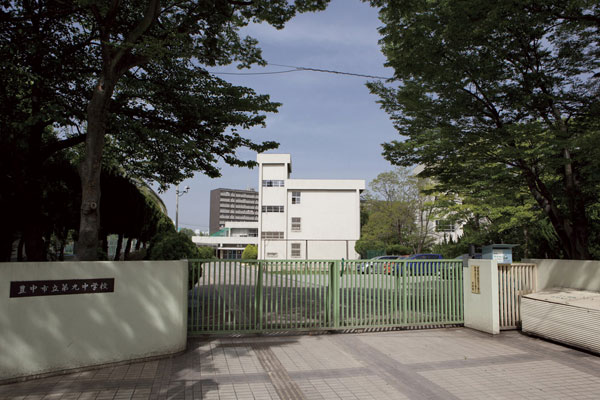 Municipal ninth junior high school (a 9-minute walk ・ About 720m) 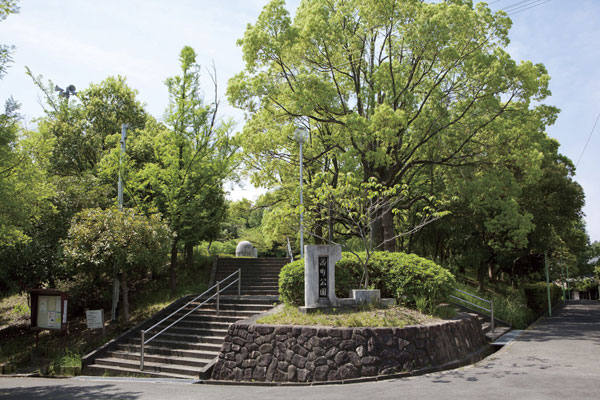 Chisato Nishimachi park (a 1-minute walk ・ About 60m) Floor: 3LDK, the area occupied: 75.3 sq m, Price: 38,690,000 yen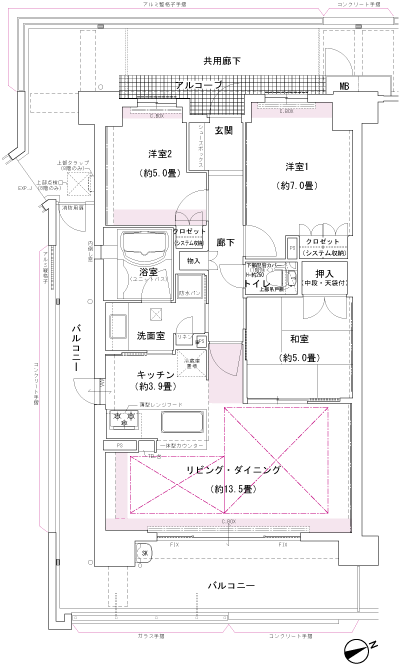 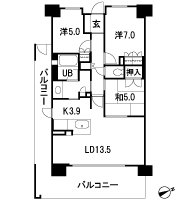 Floor: 3LDK, occupied area: 73.59 sq m, Price: 37,580,000 yen ・ 38,390,000 yen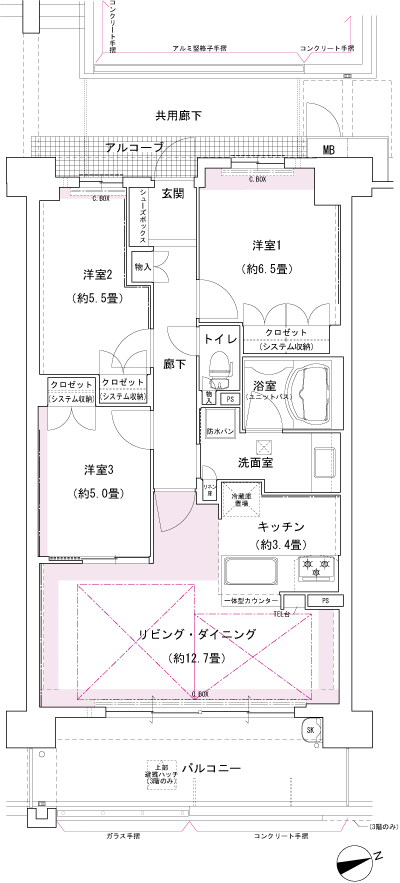 Floor: 3LDK, occupied area: 73.59 sq m, Price: 38,770,000 yen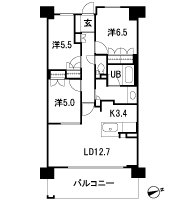 Floor: 3LDK, occupied area: 73.93 sq m, Price: 39,790,000 yen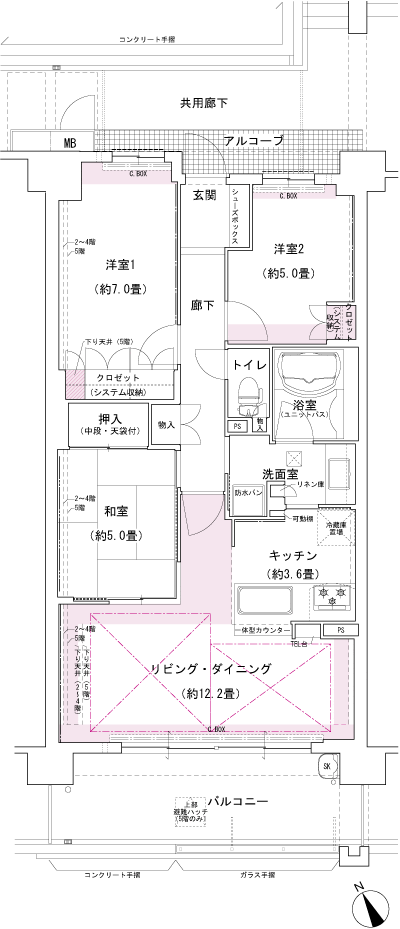 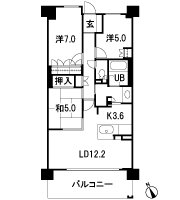 Floor: 3LDK, occupied area: 74.94 sq m, Price: 40,220,000 yen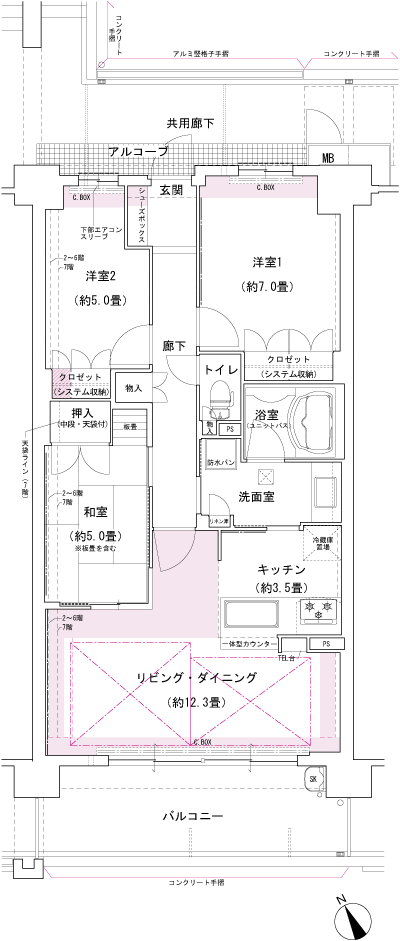 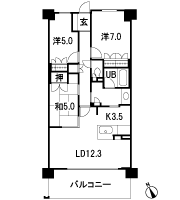 Floor: 3LDK, occupied area: 70.19 sq m, Price: 38,210,000 yen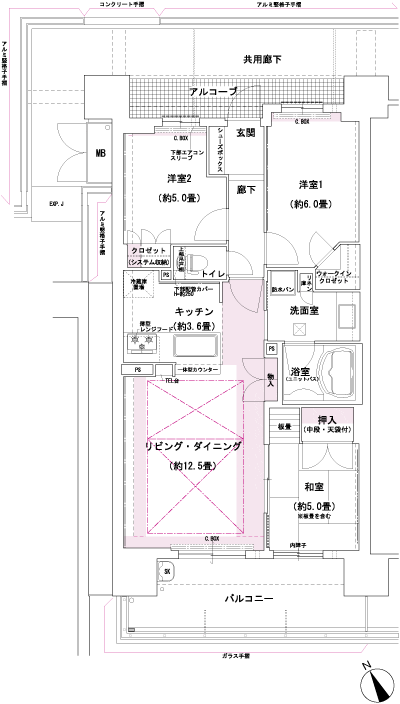 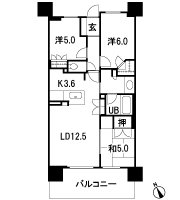 Floor: 3LDK, the area occupied: 77.5 sq m, Price: 42.3 million yen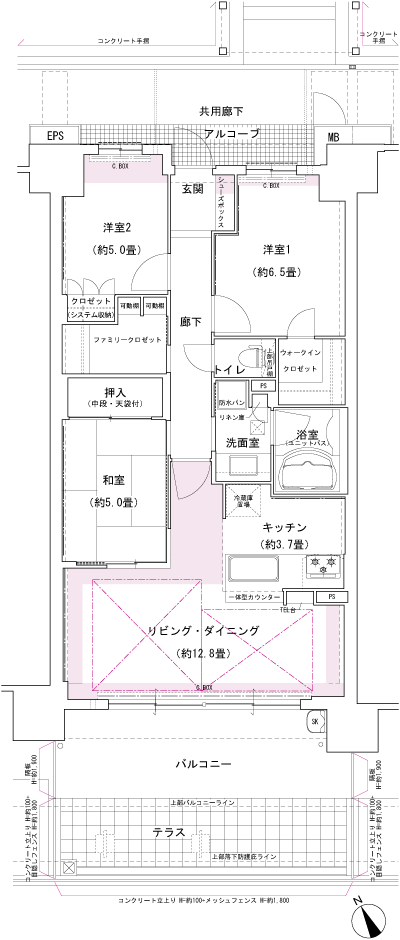 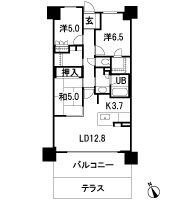 Floor: 3LDK, occupied area: 74.56 sq m, Price: 40,480,000 yen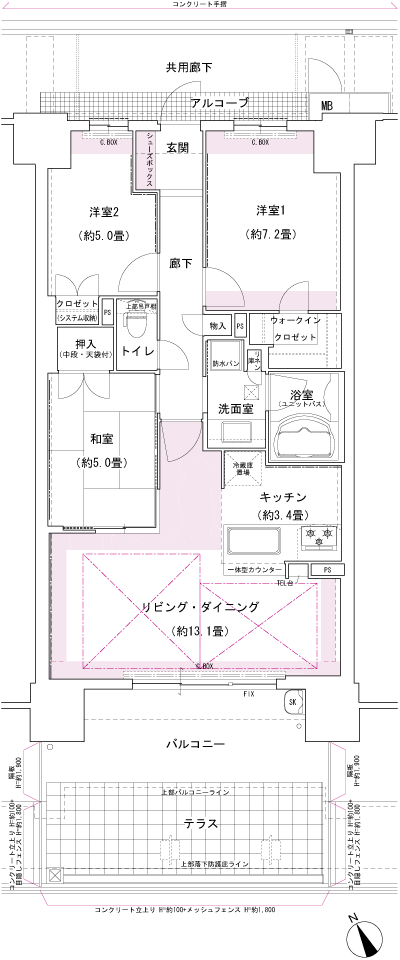 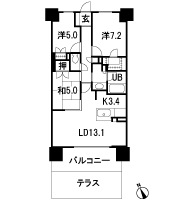 Floor: 4LDK, occupied area: 95.19 sq m, Price: 52,440,000 yen ・ 53,260,000 yen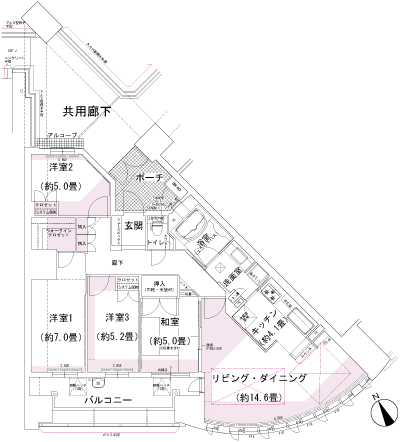 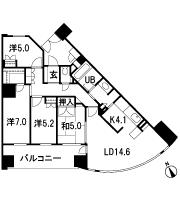 Floor: 4LDK, occupied area: 94.45 sq m, Price: 57,770,000 yen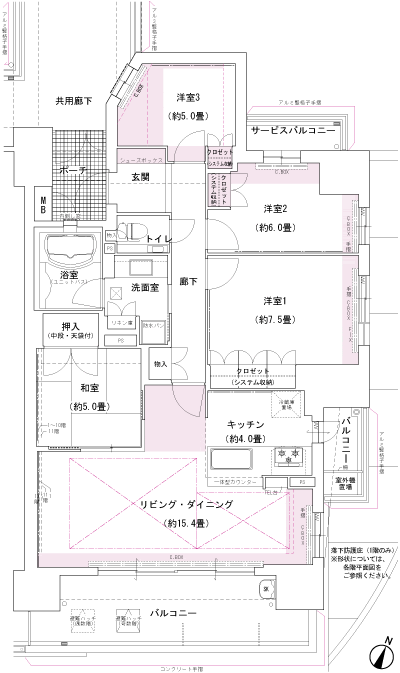 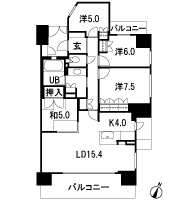 Floor: 3LDK, occupied area: 70.21 sq m, Price: 36,630,000 yen ・ 37,400,000 yen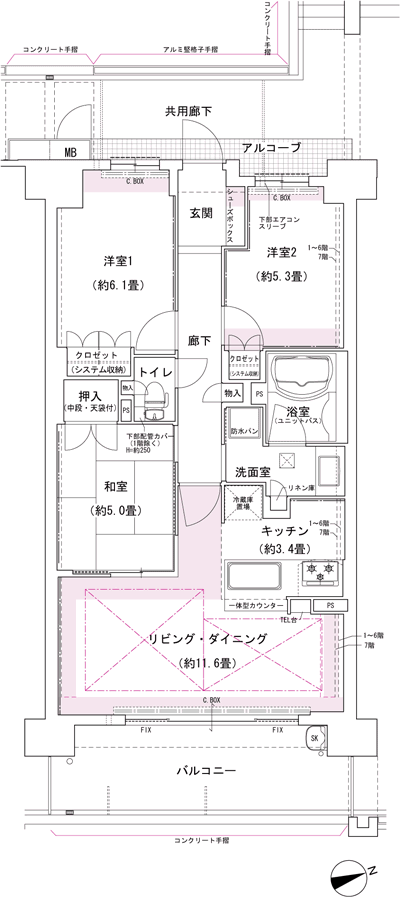 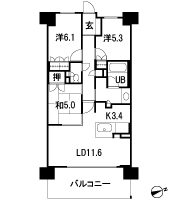 Floor: 3LDK, occupied area: 74.09 sq m, Price: 37.3 million yen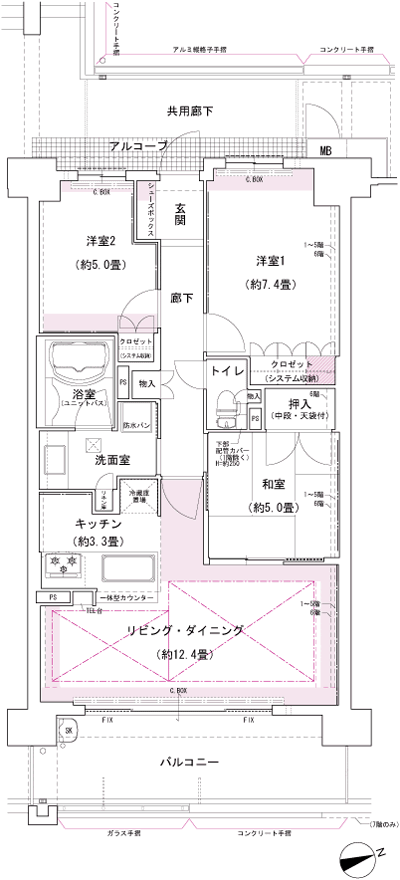 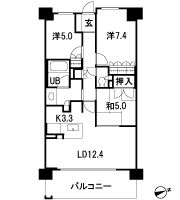 Location | ||||||||||||||||||||||||||||||||||||||||||||||||||||||||||||||||||||||||||||||||||||||||||||||||||||||||||||