Investing in Japanese real estate
2015March
30,700,000 yen ~ 47,700,000 yen, 3LDK ~ 4LDK, 70.83 sq m ~ 90.89 sq m
New Apartments » Kansai » Osaka prefecture » Toyonaka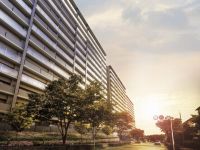 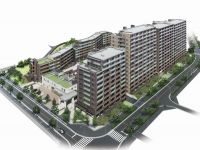
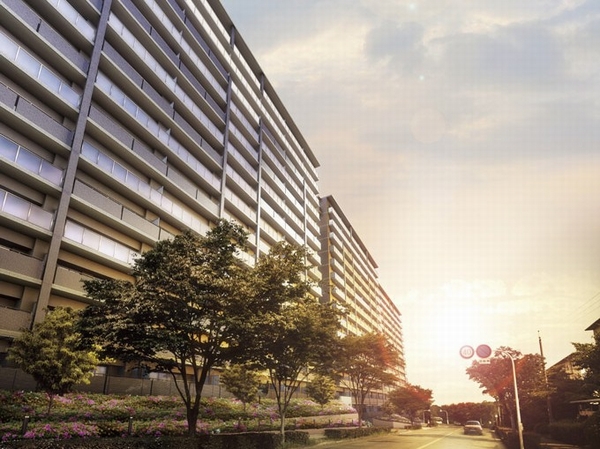 Exterior - Rendering 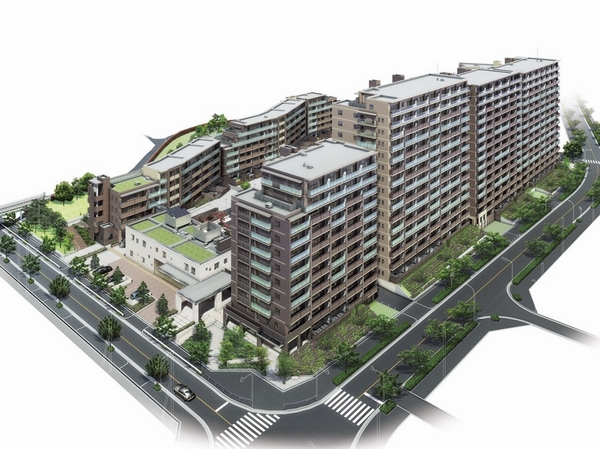 Image of the entire appearance image (posted is current planning stage, Shape of appearance ・ color ・ Planting, etc., In fact the different) 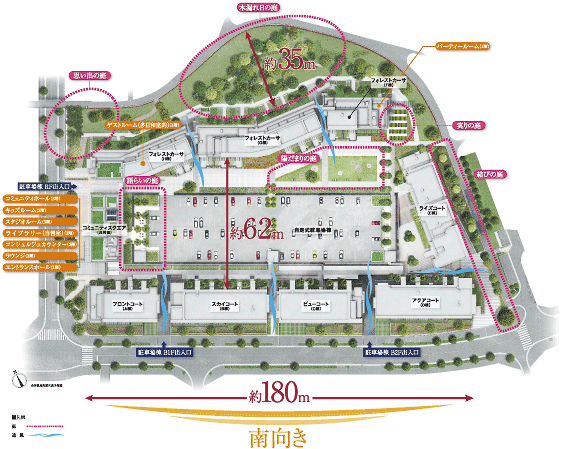 The entire site layout image view 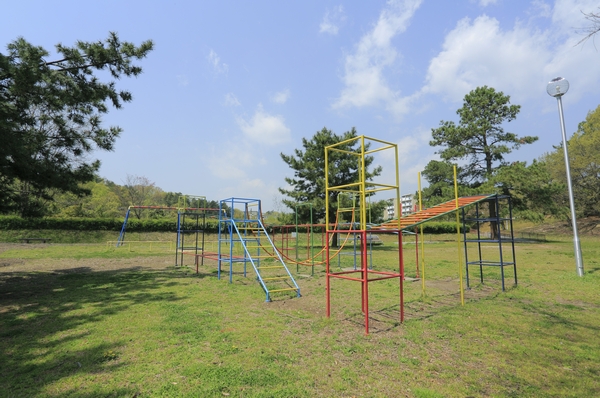 Oak park (a 1-minute walk / About 40m) 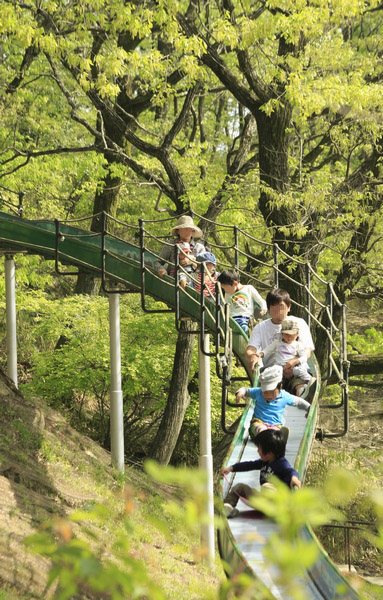 Senri Chuo Park (a 9-minute walk / About 660m) 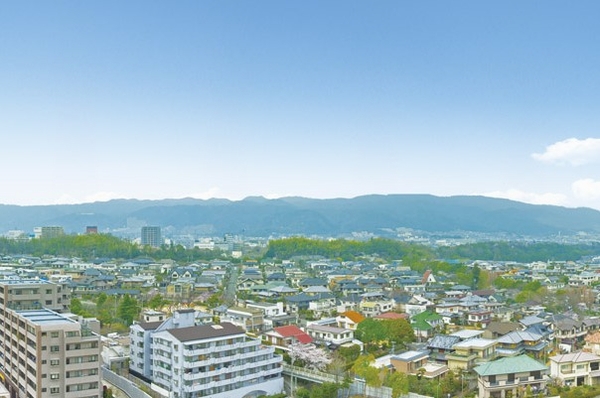 I overlaid the years along with the rich natural, Lush environment has been chosen as one of the "Toyonaka Hyakkei" (Aqua Court (D Building) view from the 15th floor equivalent (April 2013 shooting)) 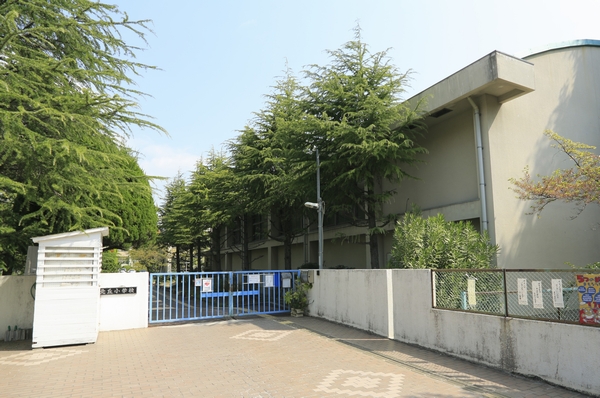 Kitaoka elementary school (a 5-minute walk / About 350m) 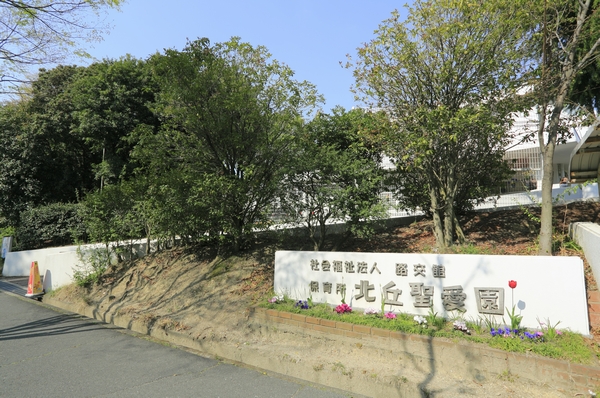 Nursery Kitaoka HijiriAien (7 min walk / About 490m) 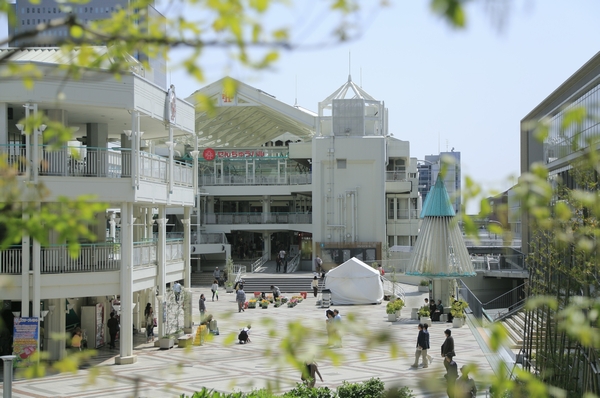 Races Pal (14 mins / About 1,070m) 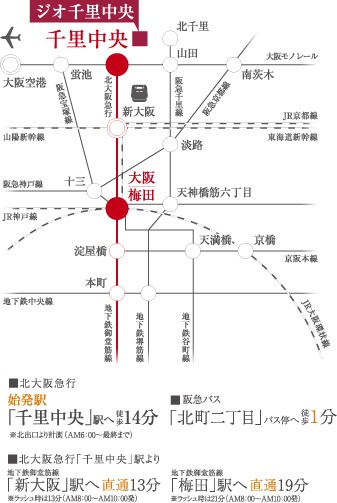 Traffic view 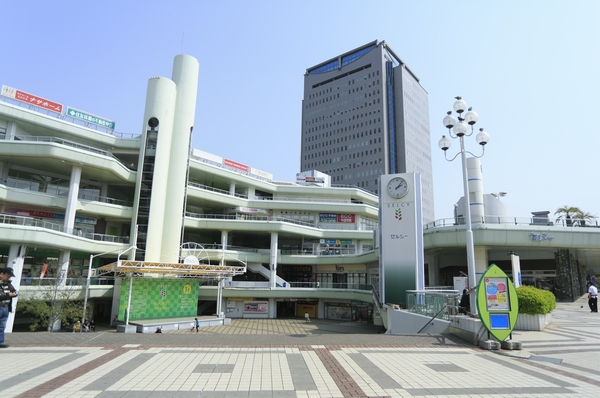 Serushi (a 15-minute walk / About 1,150m) 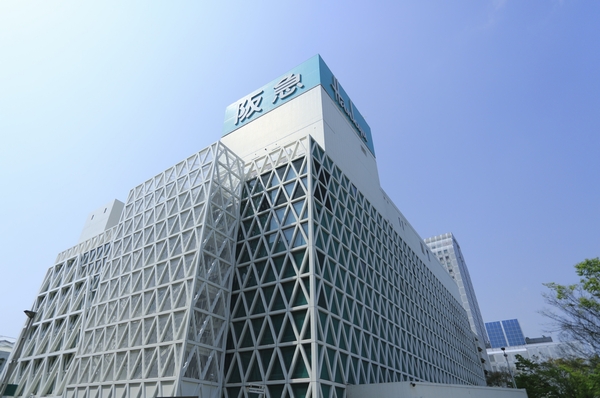 Hankyu Department Store (14 mins / About 1,050m)  Green tree-lined is pleasant road, Commuter route to the station (image photo) 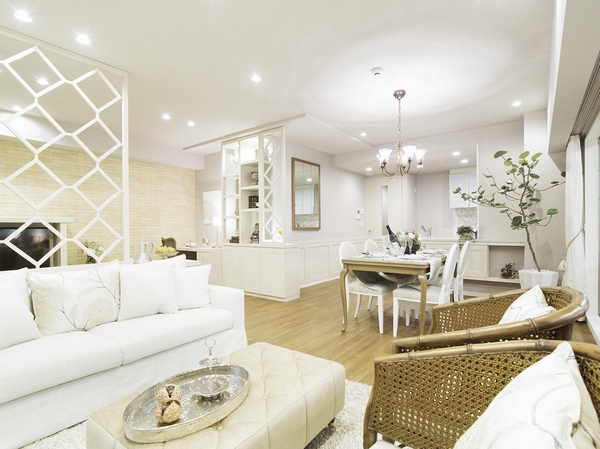 Bright living room provided with a balcony on two sides of the south and east ・ dining 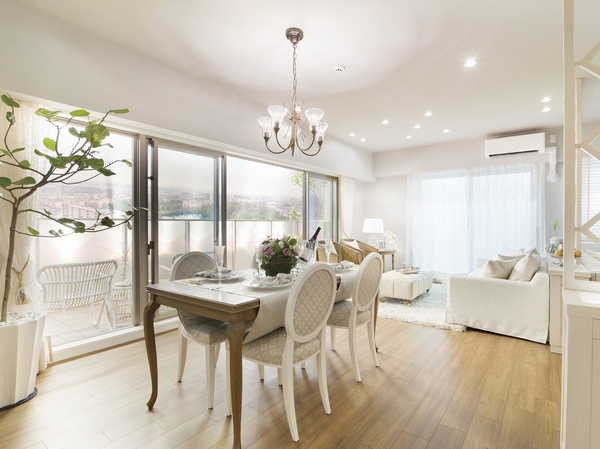 While enjoying the open-minded view, Moments of family reunion 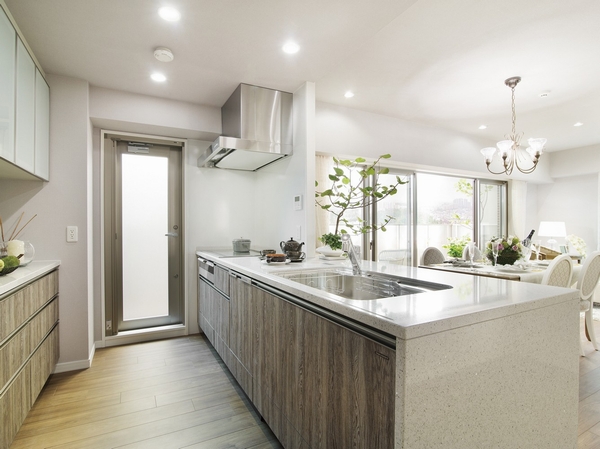 Families gather to nature, Relaxed some kitchen 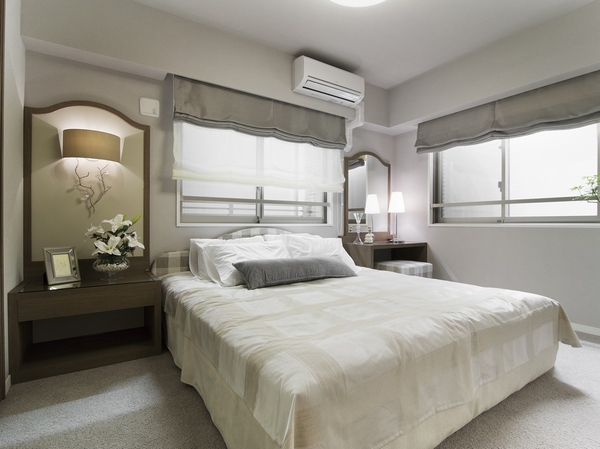 Easy to replacement of the air in the two-sided opening Western-style (1) 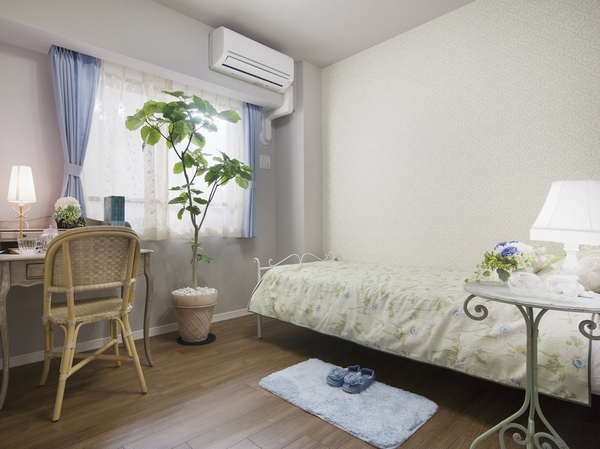 If you give a private room in a child, Western-style (2) 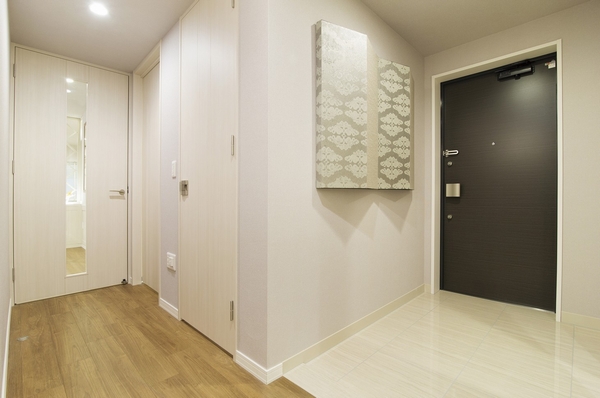 Corridor of the effective width of about 90㎝. Smooth even when the family is to have a luggage or when both hands passing each other 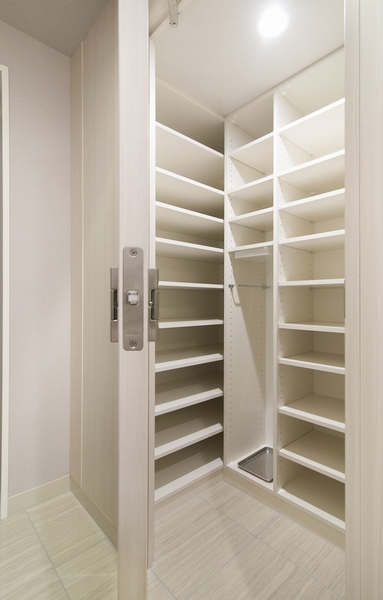 Entrance of the shoe closet. shoes ・ Boots kind of course, Also can be stored in the stroller and carry case 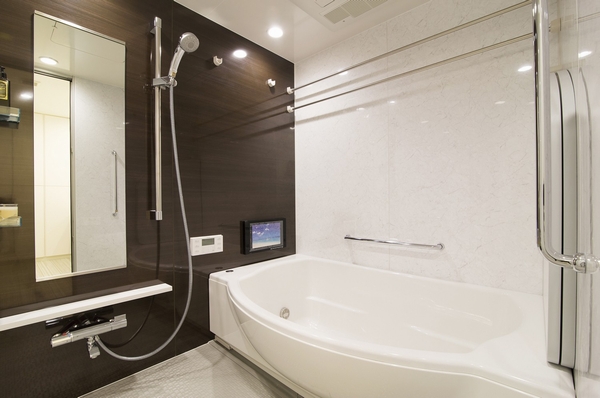 Large bathroom 1620㎜ × 2000㎜ size. Spacious be bathing in the family. In mist sauna, Summer sweat refreshing, In winter, your skin moisturizer 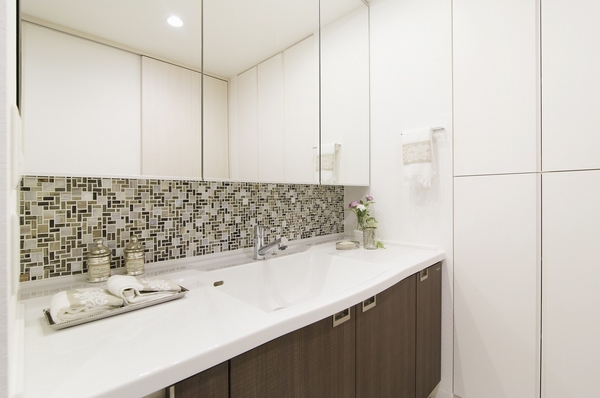 3 doors of goods entering the installation was wash laundry room. All vanity of the three-sided Kagamiura the storage rack, Also scales storage. Ensure a breadth that can be dressed lined with family 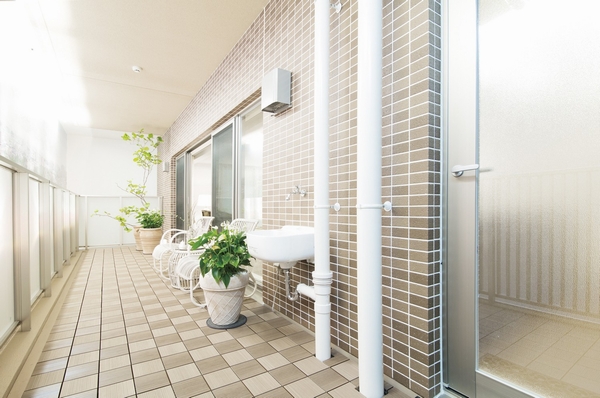 Directions to the model room (a word from the person in charge) 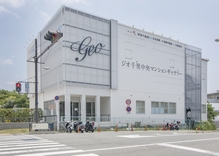 Senri Chuo Station within walking distance! South-facing center! Oak park walk 1 minute, Full of a feeling of opening location Geo Senri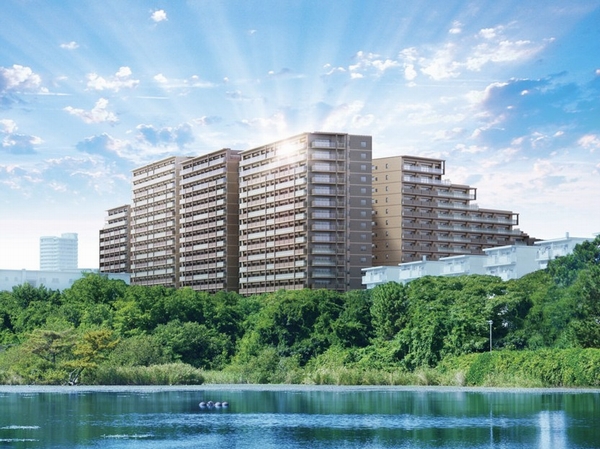 (living ・ kitchen ・ bath ・ bathroom ・ toilet ・ balcony ・ terrace ・ Private garden ・ Storage, etc.) 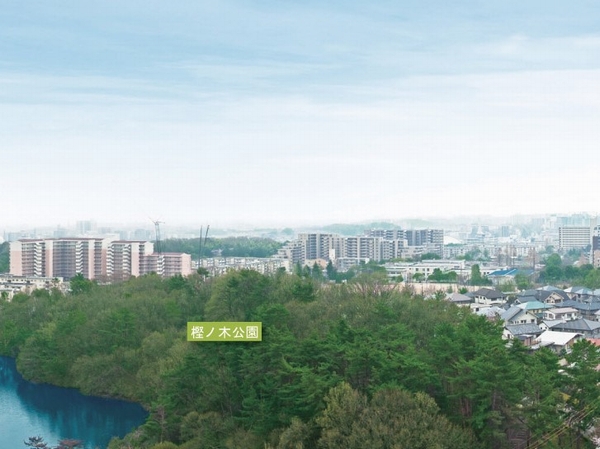 Oak park, which boasts the size of the under eyes to about 5.3ha, Majestic views overlooking the Osaka Plain in the first (Aqua Court (D Building) view from the 15th floor equivalent. April 2013 shooting) 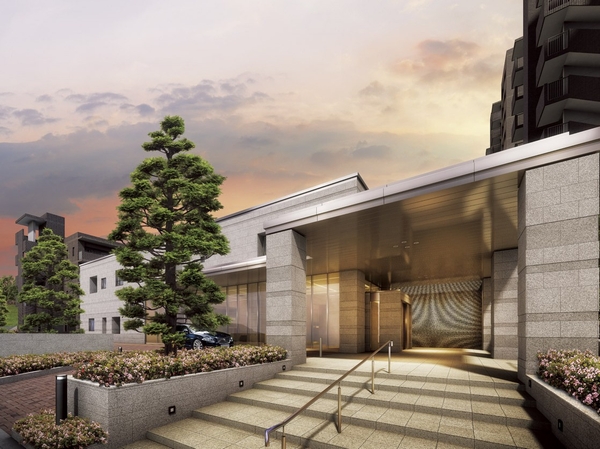 "Community Square" of imposing appearance of the three-storey. Bright lounge floor where the light pours from the glass wall of the two-layer blow through greets (Rendering) 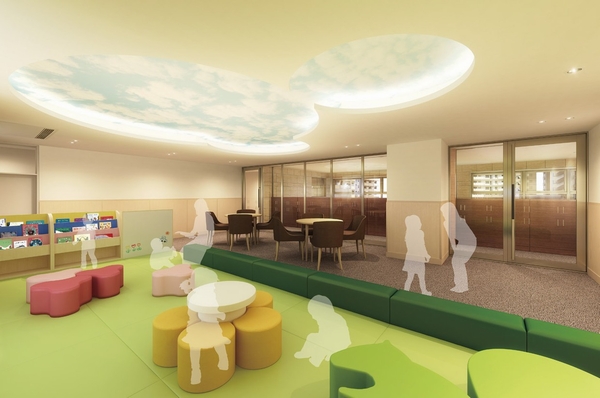 Peace of mind because it is on site. While watching the kids play, Also features space that can be mom we relax (Kids Room Rendering) 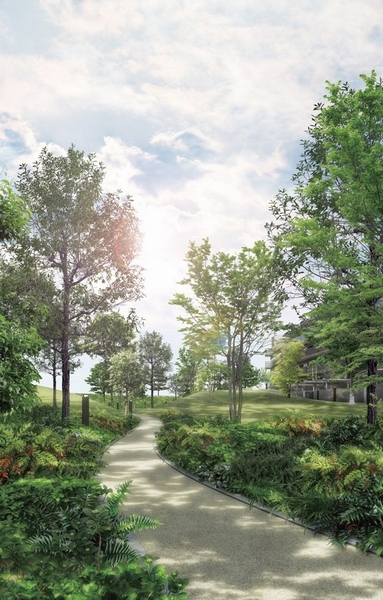 Garden to inherit the nature of Hokusetsu "Komorebi garden". Small diameter sew the green lead to "fruitful garden" and "memories of the garden.", Feeling is moistened by simply stroll the site (Rendering) 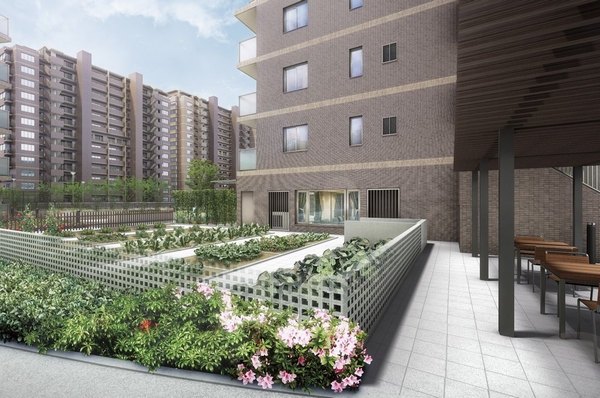 Vegetable garden growing vegetables can be "fruitful garden". Leaf vegetables root vegetables not only possible cultivation. Lead to food education, Even petting beyond the generation (Rendering) 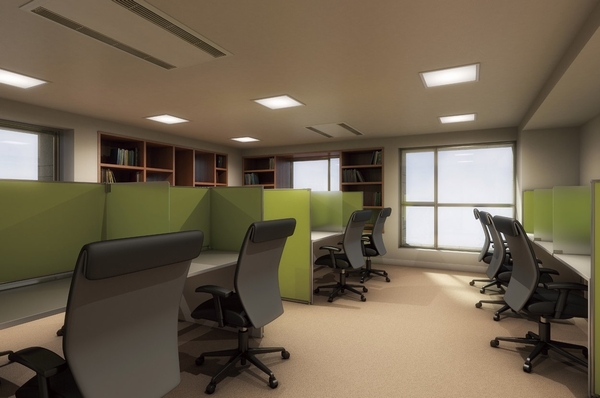 Provide an environment that can concentrate in a different atmosphere with his room. For studying, For qualification, We want to use at any age (library Rendering) 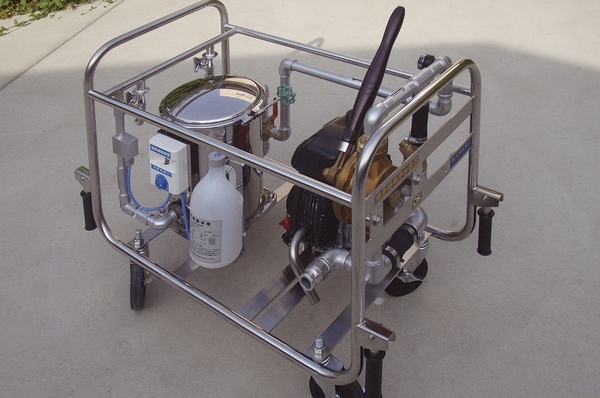 Disaster prevention "emergency water purification equipment for the emergency" in the warehouse (above / Same specifications) and "manhole toilet," "Kamado bench", etc., Storing a number of disaster prevention equipment. "Disaster Prevention Guidebook" will be distributed to all households also Living![Living. [living ・ dining] A bright and airy, Living room filled with warmth of yellowfin ・ Dining (B-C type model room)](/images/osaka/toyonaka/106d7ce01.jpg) [living ・ dining] A bright and airy, Living room filled with warmth of yellowfin ・ Dining (B-C type model room) ![Living. [living ・ dining] Simple, Carefree living with a beautiful living space ・ Dining (D-G type model room)](/images/osaka/toyonaka/106d7ce02.jpg) [living ・ dining] Simple, Carefree living with a beautiful living space ・ Dining (D-G type model room) Kitchen![Kitchen. [kitchen] Sink disposer to the drainage port luxurious standard equipped functional kitchen (D-G type model room)](/images/osaka/toyonaka/106d7ce03.jpg) [kitchen] Sink disposer to the drainage port luxurious standard equipped functional kitchen (D-G type model room) ![Kitchen. [Quiet sink ・ disposer] Kitchen sink, Quiet specifications that tap water is to reduce the fall sounds such as the sound corresponding to the sink and spoon. further, Standard equipped with a disposer. Put the garbage, While flowing water and crushing process and put the switch (same specifications)](/images/osaka/toyonaka/106d7ce04.jpg) [Quiet sink ・ disposer] Kitchen sink, Quiet specifications that tap water is to reduce the fall sounds such as the sound corresponding to the sink and spoon. further, Standard equipped with a disposer. Put the garbage, While flowing water and crushing process and put the switch (same specifications) ![Kitchen. [Artificial marble top plate] Artificial marble with a luxurious texture and feel has been adopted in the kitchen baking sheet. High durability, Since the dirt is hard to penetration, It is easy to clean (same specifications)](/images/osaka/toyonaka/106d7ce05.jpg) [Artificial marble top plate] Artificial marble with a luxurious texture and feel has been adopted in the kitchen baking sheet. High durability, Since the dirt is hard to penetration, It is easy to clean (same specifications) ![Kitchen. [Water purifier integrated mixing faucet] Adopt a mixing faucet water purifier and the faucet are integrated. You can switch of clean water and raw water ※ Water purifier cartridge exchange (about 4 months), etc., You will need regular maintenance. Also, Cartridge replacement cost is required separately (same specifications)](/images/osaka/toyonaka/106d7ce06.jpg) [Water purifier integrated mixing faucet] Adopt a mixing faucet water purifier and the faucet are integrated. You can switch of clean water and raw water ※ Water purifier cartridge exchange (about 4 months), etc., You will need regular maintenance. Also, Cartridge replacement cost is required separately (same specifications) ![Kitchen. [Dishwasher] And out of the dish is easy to dishwasher is standard equipment in kitchen drawer type, It supports the cleanup of the meal (same specifications)](/images/osaka/toyonaka/106d7ce07.jpg) [Dishwasher] And out of the dish is easy to dishwasher is standard equipment in kitchen drawer type, It supports the cleanup of the meal (same specifications) ![Kitchen. [Ladle ・ Bottle rack] The company the past in response to the voice of the stove next to the space was a spice storage "I want housed in a place where even ready-to-use appliances and bottle necessary to cooking", Ladle ・ Evolution in the bottle rack (same specifications)](/images/osaka/toyonaka/106d7ce08.jpg) [Ladle ・ Bottle rack] The company the past in response to the voice of the stove next to the space was a spice storage "I want housed in a place where even ready-to-use appliances and bottle necessary to cooking", Ladle ・ Evolution in the bottle rack (same specifications) Bathing-wash room![Bathing-wash room. [Bathroom] Adopt a convenient gas hot-water bathroom heater dryer on a cold day bathroom heating during the pre-heating and bathing before bathing. Also, Beauty ・ Mist sauna which is said to be effectively health (splash mist) function has also been equipped with (D-G type model room)](/images/osaka/toyonaka/106d7ce09.jpg) [Bathroom] Adopt a convenient gas hot-water bathroom heater dryer on a cold day bathroom heating during the pre-heating and bathing before bathing. Also, Beauty ・ Mist sauna which is said to be effectively health (splash mist) function has also been equipped with (D-G type model room) ![Bathing-wash room. [Chase fired function with hot-water heater] Hot water temperature which is set in advance ・ Hot water beam of hot water is complete in one switch. And keep the proper temperature by the automatic follow-fired function (same specifications)](/images/osaka/toyonaka/106d7ce10.jpg) [Chase fired function with hot-water heater] Hot water temperature which is set in advance ・ Hot water beam of hot water is complete in one switch. And keep the proper temperature by the automatic follow-fired function (same specifications) ![Bathing-wash room. [Water-saving shower head] With one-stop function that can be one o'clock stop water at hand button of the shower. You can stop water diligently, It will be water-saving (same specifications)](/images/osaka/toyonaka/106d7ce11.jpg) [Water-saving shower head] With one-stop function that can be one o'clock stop water at hand button of the shower. You can stop water diligently, It will be water-saving (same specifications) ![Bathing-wash room. [Powder Room] Small items such as cosmetics, Bottles, Cabinet Ya etc. cleaning tool can hold, At the bottom of the vanity, It established the "weight scale storage" (D-G type model room)](/images/osaka/toyonaka/106d7ce12.jpg) [Powder Room] Small items such as cosmetics, Bottles, Cabinet Ya etc. cleaning tool can hold, At the bottom of the vanity, It established the "weight scale storage" (D-G type model room) ![Bathing-wash room. [Single lever mixing faucet] It is likely to bowl of care, Adopted nozzle drawer-type single lever mixing faucet. The hot water of switching it easy to lever operation (same specifications)](/images/osaka/toyonaka/106d7ce14.jpg) [Single lever mixing faucet] It is likely to bowl of care, Adopted nozzle drawer-type single lever mixing faucet. The hot water of switching it easy to lever operation (same specifications) ![Bathing-wash room. [Artificial marble counter integrated Square bowl] Seamless beautiful artificial marble and sophisticated square design has the charm of bowl-integrated counter is used for the vanity (same specifications)](/images/osaka/toyonaka/106d7ce13.jpg) [Artificial marble counter integrated Square bowl] Seamless beautiful artificial marble and sophisticated square design has the charm of bowl-integrated counter is used for the vanity (same specifications) ![Bathing-wash room. [Three-sided mirror back storage] In response to the voice that "I want to organize in simple vanity around the necessities", It can be stored "dryer hook," "tissue holder", Can charge such as an electric toothbrush and shaver "outlet" has been installed in the Kagamiura (same specifications)](/images/osaka/toyonaka/106d7ce15.jpg) [Three-sided mirror back storage] In response to the voice that "I want to organize in simple vanity around the necessities", It can be stored "dryer hook," "tissue holder", Can charge such as an electric toothbrush and shaver "outlet" has been installed in the Kagamiura (same specifications) Receipt![Receipt. [trunk room] Convenient trunk room have been installed in the storage of thing used outdoors, such as outdoor products (same specifications)](/images/osaka/toyonaka/106d7ce19.jpg) [trunk room] Convenient trunk room have been installed in the storage of thing used outdoors, such as outdoor products (same specifications) ![Receipt. [Multi-storage space ・ Footwear box] In response to the voice of "I do not want to bring into the room you want to accommodate the big thing at the door", Removal of the bottom plate of the footwear box "multi-storage space" have been installed ※ size ・ It may not be stored depending on the shape (same specifications)](/images/osaka/toyonaka/106d7ce20.jpg) [Multi-storage space ・ Footwear box] In response to the voice of "I do not want to bring into the room you want to accommodate the big thing at the door", Removal of the bottom plate of the footwear box "multi-storage space" have been installed ※ size ・ It may not be stored depending on the shape (same specifications) Interior![Interior. [bedroom] Heal the fatigue of the day, It is a bedroom with a calm (D-G type model room)](/images/osaka/toyonaka/106d7ce16.jpg) [bedroom] Heal the fatigue of the day, It is a bedroom with a calm (D-G type model room) ![Interior. [Private room] Such as the children's room or study, It is a private room that can variety of use (B-C type model room)](/images/osaka/toyonaka/106d7ce17.jpg) [Private room] Such as the children's room or study, It is a private room that can variety of use (B-C type model room) 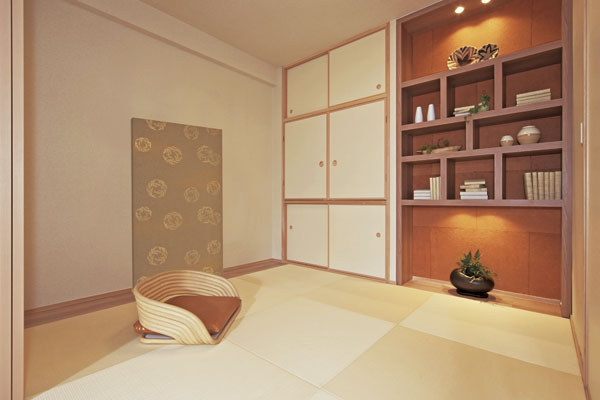 (Shared facilities ・ Common utility ・ Pet facility ・ Variety of services ・ Security ・ Earthquake countermeasures ・ Disaster-prevention measures ・ Building structure ・ Such as the characteristics of the building) Shared facilities![Shared facilities. [Entrance hall] From the city to live, So that the change in the region is felt, Leisurely entrance hole depth is ensured. The design plan to continuous texture of the outer wall to the inside, In the space that has been directed at the wall surface of the granite floor and Sulfur butterfly which was full of warmth certain texture, When unrelenting mind is flowing (Rendering)](/images/osaka/toyonaka/106d7cf03.jpg) [Entrance hall] From the city to live, So that the change in the region is felt, Leisurely entrance hole depth is ensured. The design plan to continuous texture of the outer wall to the inside, In the space that has been directed at the wall surface of the granite floor and Sulfur butterfly which was full of warmth certain texture, When unrelenting mind is flowing (Rendering) ![Shared facilities. [Lounge floor] And proceed with the step from the entrance hall, Shared lounge spread out there that boasts a glass wall of a two-layer blow. In this lounge, Concierge counter has been prepared to support the day-to-day life. You can take advantage of a wide range of such meeting between residents (Rendering)](/images/osaka/toyonaka/106d7cf04.jpg) [Lounge floor] And proceed with the step from the entrance hall, Shared lounge spread out there that boasts a glass wall of a two-layer blow. In this lounge, Concierge counter has been prepared to support the day-to-day life. You can take advantage of a wide range of such meeting between residents (Rendering) ![Shared facilities. [Land Plan] While balance harmony of buildings and streets, Land plan to have a personality to each of the residential building. It started to loose ensure the spacing of the north residential building and the south side residential building, Sufficient leeway is felt even in between each residential building by the plan in consideration of the lighting and ventilation (site layout)](/images/osaka/toyonaka/106d7cf05.gif) [Land Plan] While balance harmony of buildings and streets, Land plan to have a personality to each of the residential building. It started to loose ensure the spacing of the north residential building and the south side residential building, Sufficient leeway is felt even in between each residential building by the plan in consideration of the lighting and ventilation (site layout) ![Shared facilities. [Garden of Hidamari] Spread to the relaxed space overlooking the grounds that some room surrounded by residential buildings, "the garden of Hidamari" green courtyard with a friendly lawn. It left behind an existing playground equipment as an object, Beautifully adorned the landscape from within the building as a design to inherit the memory of this place (Rendering)](/images/osaka/toyonaka/106d7cf06.jpg) [Garden of Hidamari] Spread to the relaxed space overlooking the grounds that some room surrounded by residential buildings, "the garden of Hidamari" green courtyard with a friendly lawn. It left behind an existing playground equipment as an object, Beautifully adorned the landscape from within the building as a design to inherit the memory of this place (Rendering) ![Shared facilities. [Garden of fruitful] On-site vegetable garden, which is provided as a garden that people you live to enjoy the vegetables making "fruitful garden". Leafy vegetables to be used, such as in salad can also be cultivated course root vegetables. Members of the club, You can variously employ in the family ※ There is a limit to the number of partitions. Your use, Use fee will apply for each month. Please ask the attendant for more information (Rendering)](/images/osaka/toyonaka/106d7cf07.jpg) [Garden of fruitful] On-site vegetable garden, which is provided as a garden that people you live to enjoy the vegetables making "fruitful garden". Leafy vegetables to be used, such as in salad can also be cultivated course root vegetables. Members of the club, You can variously employ in the family ※ There is a limit to the number of partitions. Your use, Use fee will apply for each month. Please ask the attendant for more information (Rendering) ![Shared facilities. [Garden of sunshine filtering through foliage] It was provided in the area around the north side of the site is, Inherit the lush nature of the land "Komorebi garden". A small diameter to stroll between the trees the wind to pass through, Time to be healed mind you can enjoy (Rendering)](/images/osaka/toyonaka/106d7cf08.jpg) [Garden of sunshine filtering through foliage] It was provided in the area around the north side of the site is, Inherit the lush nature of the land "Komorebi garden". A small diameter to stroll between the trees the wind to pass through, Time to be healed mind you can enjoy (Rendering) ![Shared facilities. [Kids Room] Bright fun nestled Kids Room of, Spaces that are also considered to flooring to play children in peace. While watching the children, Kick back and have a good parent to each other, Has also been the hotel's space to be able to spend a good time (Rendering)](/images/osaka/toyonaka/106d7cf09.jpg) [Kids Room] Bright fun nestled Kids Room of, Spaces that are also considered to flooring to play children in peace. While watching the children, Kick back and have a good parent to each other, Has also been the hotel's space to be able to spend a good time (Rendering) ![Shared facilities. [Library] Space with a dedicated browsing table "library (study room)". Ya your job of using the wireless LAN, Of holiday reading, Is a space that you can have widely used as a den to spend learning time (Rendering)](/images/osaka/toyonaka/106d7cf10.jpg) [Library] Space with a dedicated browsing table "library (study room)". Ya your job of using the wireless LAN, Of holiday reading, Is a space that you can have widely used as a den to spend learning time (Rendering) ![Shared facilities. [Guest rooms] The visitors from afar, Accommodation to relax without hesitation "guest room (multi-purpose Japanese-style)" are available. bathroom, Wash, In the Japanese-style room with a toilet, Also available in such a collection of tea ceremony and flower arrangement in addition to accommodation ※ Paid (Rendering)](/images/osaka/toyonaka/106d7cf13.jpg) [Guest rooms] The visitors from afar, Accommodation to relax without hesitation "guest room (multi-purpose Japanese-style)" are available. bathroom, Wash, In the Japanese-style room with a toilet, Also available in such a collection of tea ceremony and flower arrangement in addition to accommodation ※ Paid (Rendering) ![Shared facilities. [Party Room] Birthday party of Ya children, Of inviting friends home party, etc., And open kitchen is installed in the variety of exchanges born "party room", It can also be used for group activities such as cooking classes ※ Paid (Rendering)](/images/osaka/toyonaka/106d7cf12.jpg) [Party Room] Birthday party of Ya children, Of inviting friends home party, etc., And open kitchen is installed in the variety of exchanges born "party room", It can also be used for group activities such as cooking classes ※ Paid (Rendering) Variety of services![Variety of services. [Concierge] Agency ・ Referral service and reception services, etc., Concierge services are introduced to support a variety of lifestyle. Us deliver a delicate and attentive service manners wearing a concierge there is warmth service (image photo)](/images/osaka/toyonaka/106d7cf11.jpg) [Concierge] Agency ・ Referral service and reception services, etc., Concierge services are introduced to support a variety of lifestyle. Us deliver a delicate and attentive service manners wearing a concierge there is warmth service (image photo) ![Variety of services. [Shuttle wagon] And "Geo Senri" to the vicinity of the "Senri" station is scheduled for operation of the residence's private shuttle wagon connecting direct. The journey takes about 5 minutes. During weekday commute, From 7:00 o'clock to 8 o'clock pm, About 30 round trip. Support your shopping and comfortable commuting on a rainy day ※ Saturdays, Sundays, and holidays and, Obon, Year-end and New Year holidays are suspended service. Is in use will take a shared facility maintenance payments. Additional information is available at the clerk (reference photos)](/images/osaka/toyonaka/106d7cf18.jpg) [Shuttle wagon] And "Geo Senri" to the vicinity of the "Senri" station is scheduled for operation of the residence's private shuttle wagon connecting direct. The journey takes about 5 minutes. During weekday commute, From 7:00 o'clock to 8 o'clock pm, About 30 round trip. Support your shopping and comfortable commuting on a rainy day ※ Saturdays, Sundays, and holidays and, Obon, Year-end and New Year holidays are suspended service. Is in use will take a shared facility maintenance payments. Additional information is available at the clerk (reference photos) Security![Security. [24-hour security system] Centralized monitoring the event of abnormal in 24 hours a day, Security system has been introduced. In hands-free color monitor with security intercom in the dwelling unit that can confirm the residential building entrance of the visitors of the dwelling (housing information panel) is, Fire alarm and emergency push button or the like is built (conceptual diagram)](/images/osaka/toyonaka/106d7cf14.gif) [24-hour security system] Centralized monitoring the event of abnormal in 24 hours a day, Security system has been introduced. In hands-free color monitor with security intercom in the dwelling unit that can confirm the residential building entrance of the visitors of the dwelling (housing information panel) is, Fire alarm and emergency push button or the like is built (conceptual diagram) ![Security. [Auto-lock system] Each residential building entrance door, Check the visitor in the security intercom with hands-free color monitor, Auto-lock system has been adopted to unlocking from within the dwelling unit. The keyless entry function, Residents can be unlocked by simply close the front door key to the operation panel (same specifications)](/images/osaka/toyonaka/106d7cf15.jpg) [Auto-lock system] Each residential building entrance door, Check the visitor in the security intercom with hands-free color monitor, Auto-lock system has been adopted to unlocking from within the dwelling unit. The keyless entry function, Residents can be unlocked by simply close the front door key to the operation panel (same specifications) ![Security. [Movable louver Face lattice] To all room windows facing the common corridor (excluding the opening portion of the glass blocks, etc.), Adopted a surface grid that can angle adjustment of the louver in the upper and lower division, It has been consideration to ventilation and privacy. Also, Because with a screen door on the entire surface of the surface grid, It can be opened on either side of the sash windows without worrying about the insects of the intrusion (same specifications)](/images/osaka/toyonaka/106d7cf16.jpg) [Movable louver Face lattice] To all room windows facing the common corridor (excluding the opening portion of the glass blocks, etc.), Adopted a surface grid that can angle adjustment of the louver in the upper and lower division, It has been consideration to ventilation and privacy. Also, Because with a screen door on the entire surface of the surface grid, It can be opened on either side of the sash windows without worrying about the insects of the intrusion (same specifications) ![Security. [Security sensors] Ground dwelling unit and the (including the back door door) entrance door of the roof dwelling unit with a balcony and all of the magnet-type security sensors in the window with no surface grid has been installed in a standard (except FIX window like some). Sensor detects when the doors and windows are movable security surveillance state, An alarm sound at the intercom, It will be automatically reported to management staff rooms and monitoring center (same specifications)](/images/osaka/toyonaka/106d7cf17.jpg) [Security sensors] Ground dwelling unit and the (including the back door door) entrance door of the roof dwelling unit with a balcony and all of the magnet-type security sensors in the window with no surface grid has been installed in a standard (except FIX window like some). Sensor detects when the doors and windows are movable security surveillance state, An alarm sound at the intercom, It will be automatically reported to management staff rooms and monitoring center (same specifications) Features of the building![Features of the building. [appearance] As gently toward the sky, Skyline residential building draws. Life of 514 is spun "the world" is, While a house that symbolizes the future of Chisato of living, Have been aimed to be a beautiful life of the landscape at the same time (Rendering)](/images/osaka/toyonaka/106d7cf01.jpg) [appearance] As gently toward the sky, Skyline residential building draws. Life of 514 is spun "the world" is, While a house that symbolizes the future of Chisato of living, Have been aimed to be a beautiful life of the landscape at the same time (Rendering) ![Features of the building. [Community Square] Driveway of the large roof controversial sophisticated taste, The hall is decorated with a design that is open to the outside with a glass wall. And the appearance of stately that take advantage of the texture of the material, In shaded by carefully selected stony different material expression, Stance of the mansion to enhance the town of case has been exude (Rendering)](/images/osaka/toyonaka/106d7cf02.jpg) [Community Square] Driveway of the large roof controversial sophisticated taste, The hall is decorated with a design that is open to the outside with a glass wall. And the appearance of stately that take advantage of the texture of the material, In shaded by carefully selected stony different material expression, Stance of the mansion to enhance the town of case has been exude (Rendering) Building structure![Building structure. [durability] Design strength of the concrete of Juto structural framework is, 27N / Ensure mm2 or more. Also, In order to prevent deterioration due to neutralization of reinforced concrete, Using the water-cement ratio of 50% or less of high-quality concrete, And by the head thickness of proper concrete is ensured, Get the grade 3 of degradation measures grade of goods 確法 (design house performance evaluation report acquisition plans, Construction house performance evaluation to be acquired) ※ Except pile (conceptual diagram)](/images/osaka/toyonaka/106d7cf19.gif) [durability] Design strength of the concrete of Juto structural framework is, 27N / Ensure mm2 or more. Also, In order to prevent deterioration due to neutralization of reinforced concrete, Using the water-cement ratio of 50% or less of high-quality concrete, And by the head thickness of proper concrete is ensured, Get the grade 3 of degradation measures grade of goods 確法 (design house performance evaluation report acquisition plans, Construction house performance evaluation to be acquired) ※ Except pile (conceptual diagram) ![Building structure. [Out Paul design] Out Paul design that issued the pillar type from the room on the balcony side. Also spread the degree of freedom of the furniture layout ※ Except part (conceptual diagram)](/images/osaka/toyonaka/106d7cf20.gif) [Out Paul design] Out Paul design that issued the pillar type from the room on the balcony side. Also spread the degree of freedom of the furniture layout ※ Except part (conceptual diagram) Surrounding environment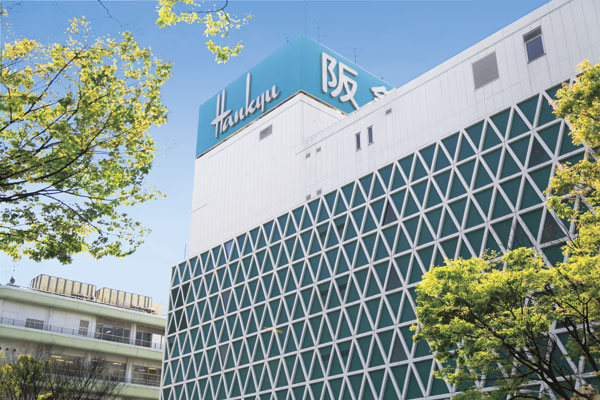 Hankyu Department Store Hankyu Chisato (14 mins ・ About 1050m) 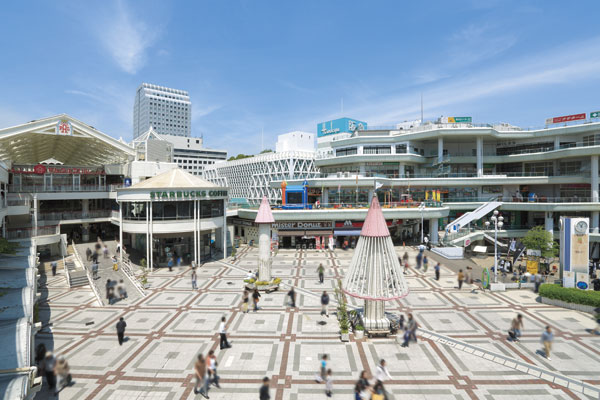 Chisato Serushi (a 15-minute walk ・ About 1150m) 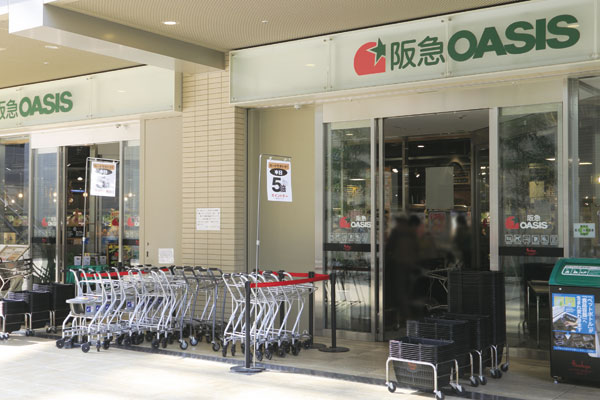 Hankyu Oasis Senri store (14 mins ・ About 1050m) 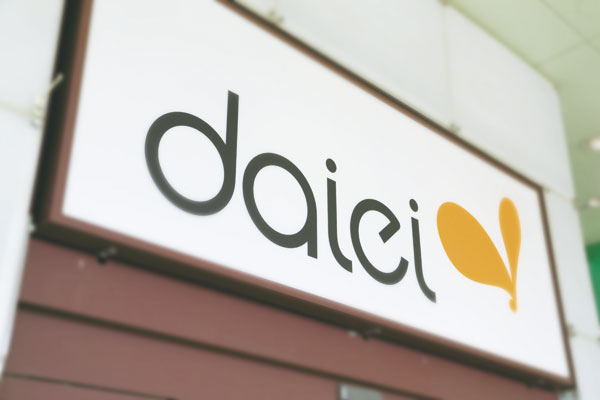 Daiei Senri shop (a 15-minute walk ・ About 1150m) 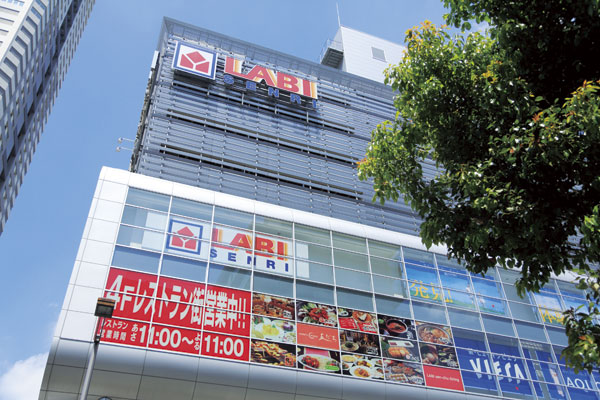 LABI Senri "Yamada Denki" (a 12-minute walk ・ About 890m) 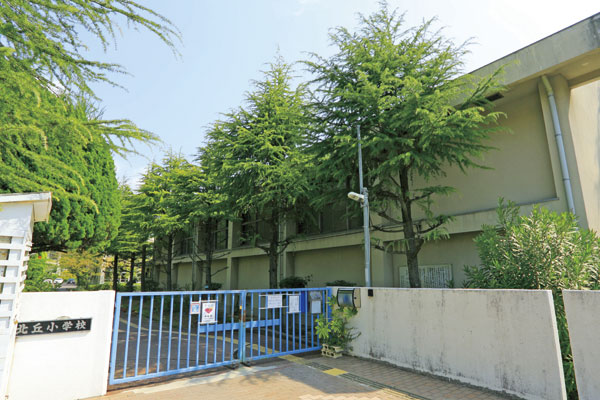 Toyonaka Municipal Kitaoka elementary school (a 5-minute walk ・ About 350m) 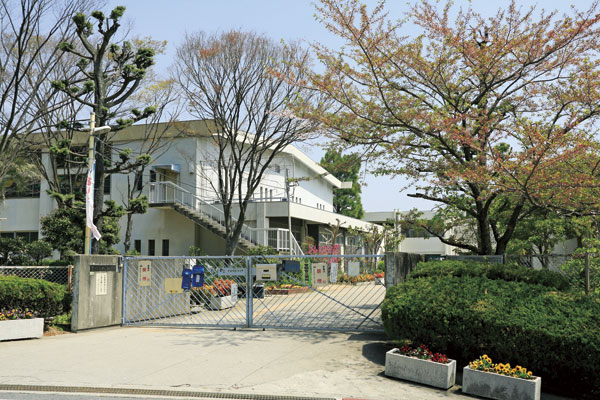 Toyonaka Municipal eighth Junior High School (8-minute walk ・ About 610m) 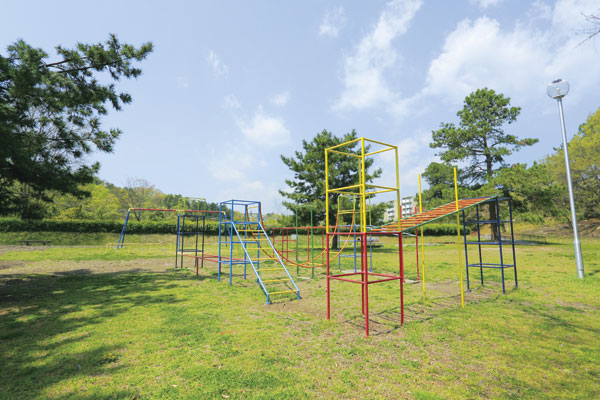 Oak park (a 1-minute walk ・ About 40m) 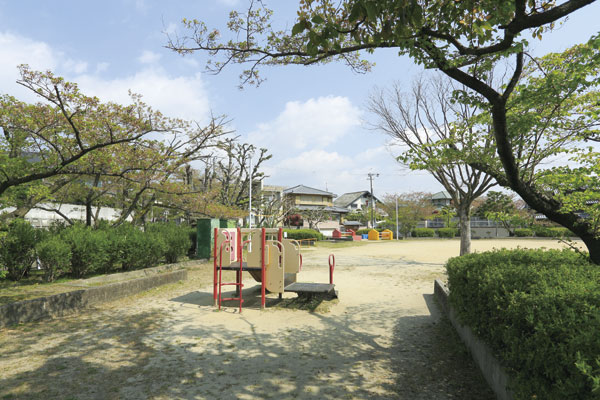 Azalea Park (a 3-minute walk ・ About 210m) 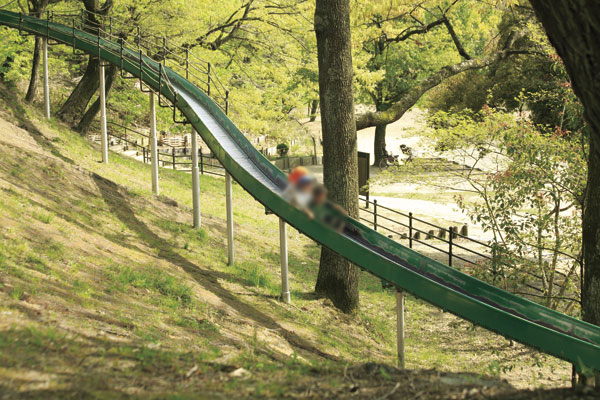 Senri Chuo Park (a 9-minute walk ・ About 660m) 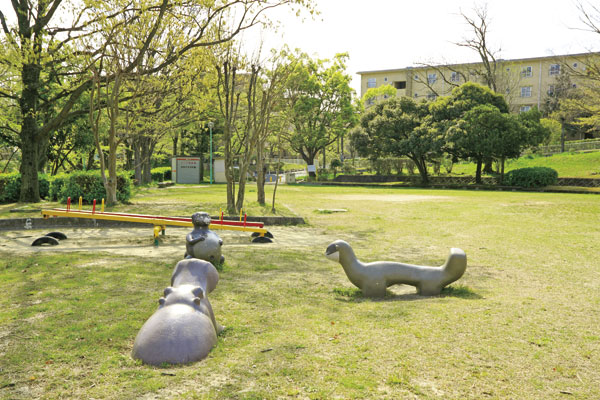 Gardenia park (a 9-minute walk ・ About 710m) 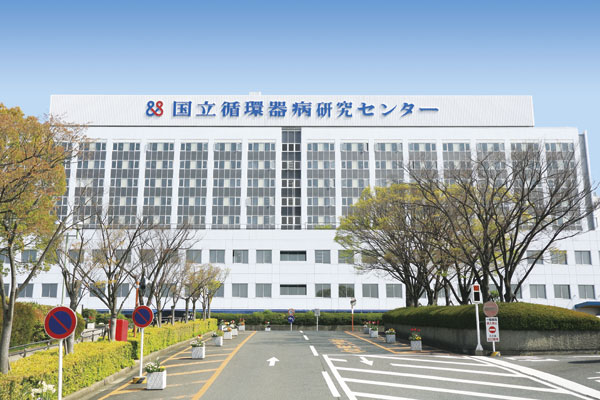 National Cardiovascular Center (walk 16 minutes ・ About 1230m) 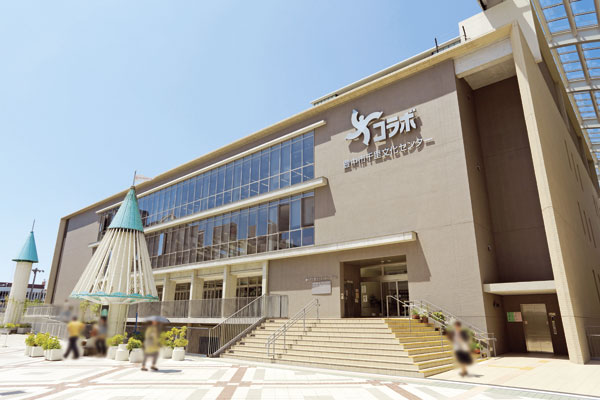 Toyonaka Senri Cultural Center (14 mins ・ About 1120m) 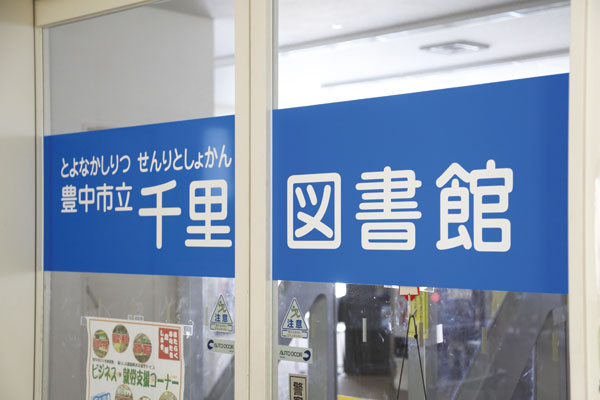 Toyonaka municipal Senri Library (14 mins ・ About 1120m) 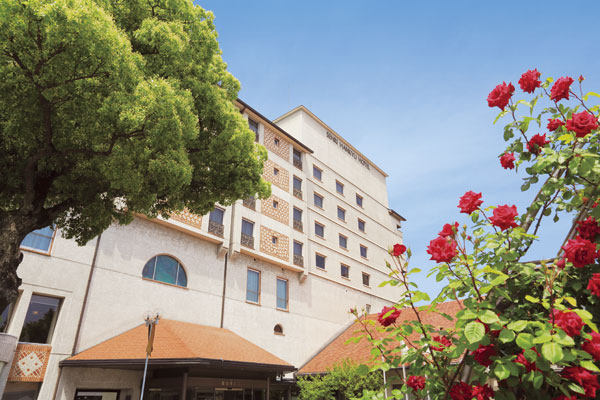 Senri Hankyu Hotel (a 15-minute walk ・ About 1190m) 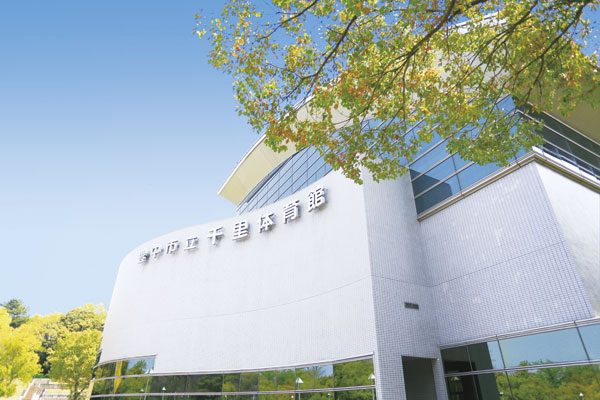 Toyonaka Municipal Chisato gymnasium (walk 17 minutes ・ About 1300m) Floor: 3LDK + F (N) ・ 4LDK, occupied area: 90.89 sq m, Price: 44.3 million yen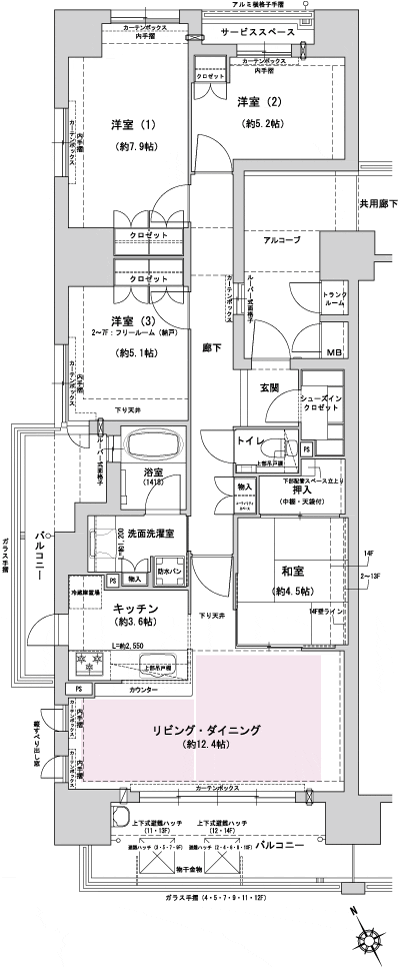 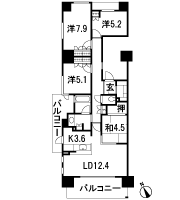 Floor: 3LDK, occupied area: 70.83 sq m, Price: 35.8 million yen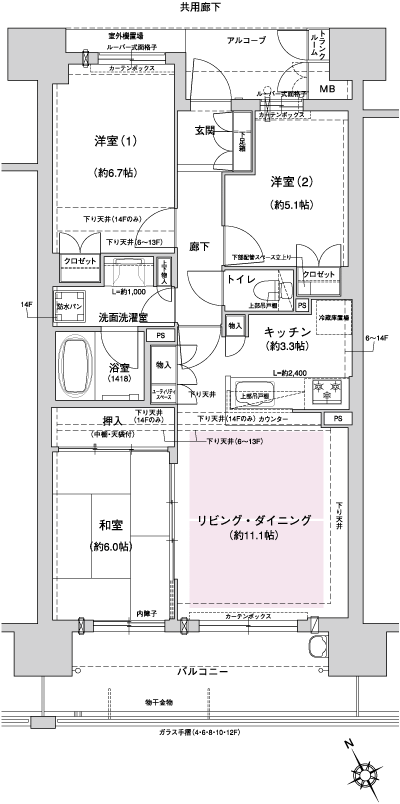 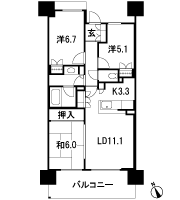 Floor: 3LDK, occupied area: 70.83 sq m, Price: 30.7 million yen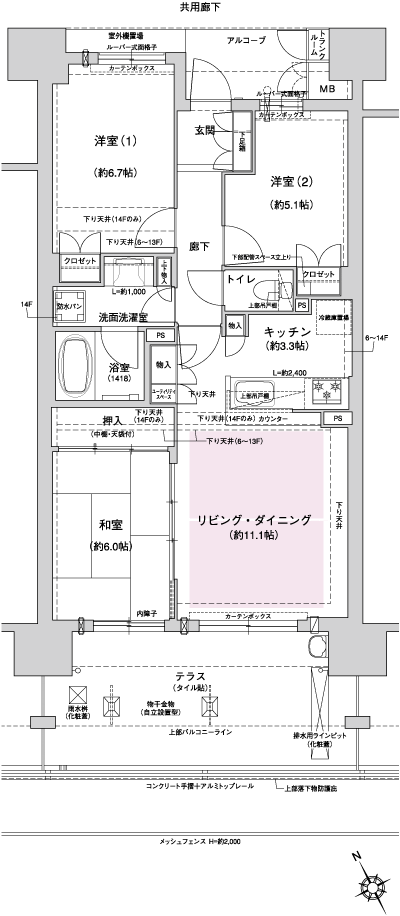 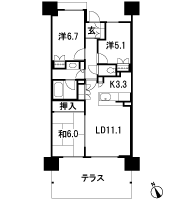 Floor: 3LDK, the area occupied: 76.7 sq m, Price: 35,200,000 yen ~ 38,900,000 yen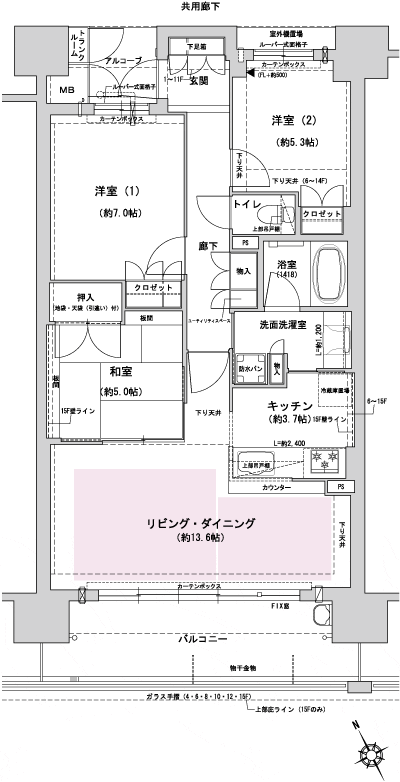 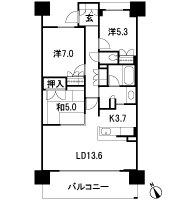 Floor: 3LDK, occupied area: 72.62 sq m, Price: 36.4 million yen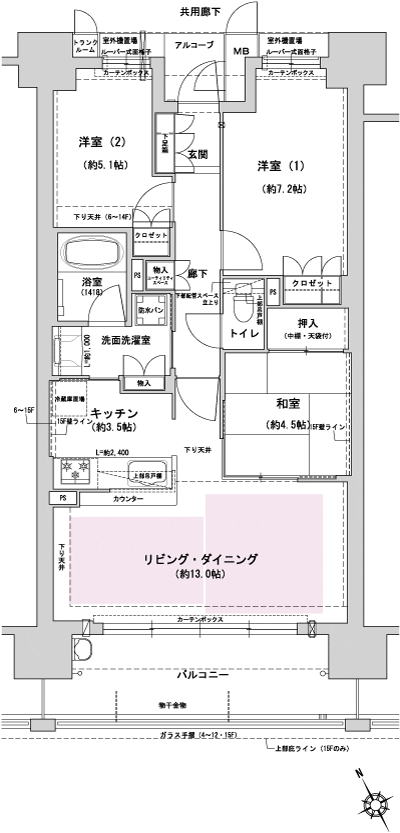 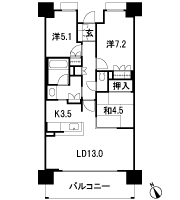 Floor: 3LDK, occupied area: 74.62 sq m, Price: 33,700,000 yen ・ 38,500,000 yen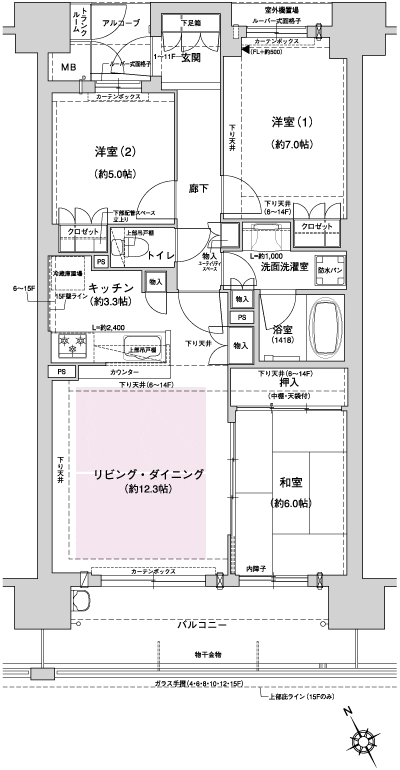 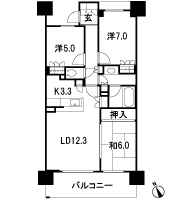 Floor: 3LDK, occupied area: 72.62 sq m, Price: 35,700,000 yen ~ 38,400,000 yen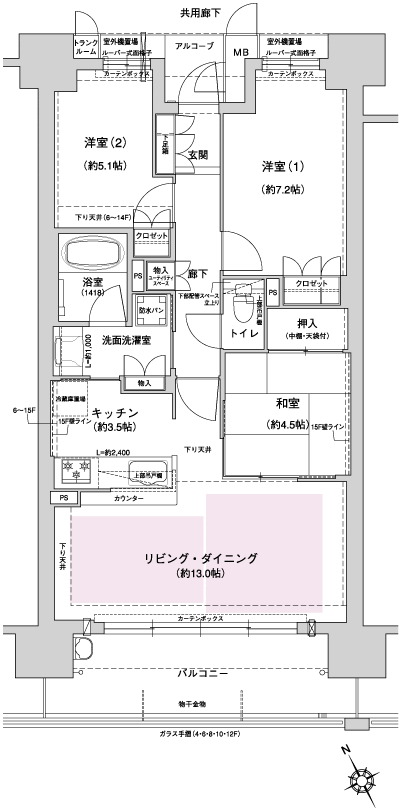 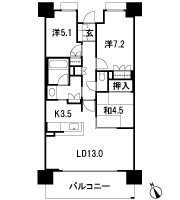 Floor: 3LDK + F (N) ・ 4LDK, occupied area: 89.53 sq m, Price: 45,800,000 yen ・ 47,700,000 yen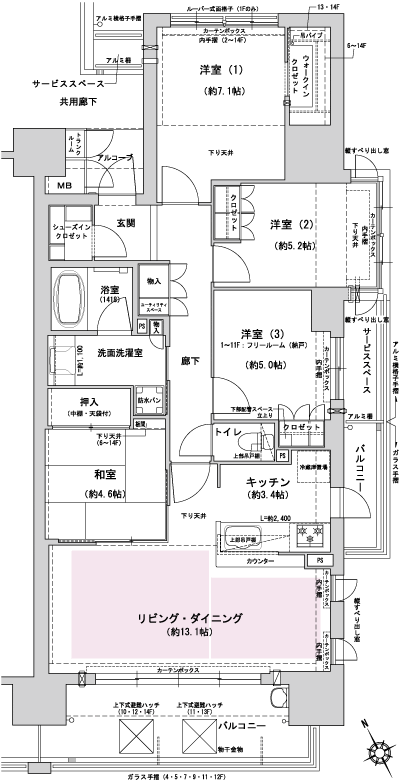 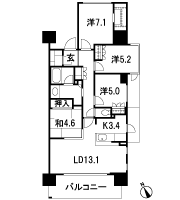 Floor: 3LDK, occupied area: 79.38 sq m, Price: 37.3 million yen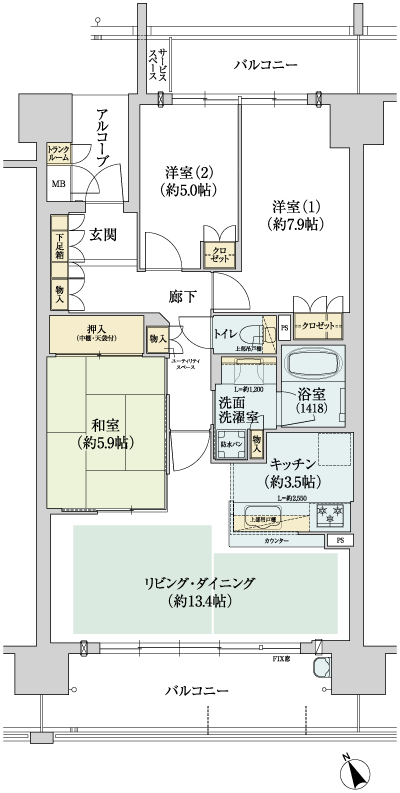 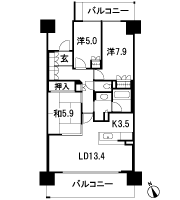 Location | ||||||||||||||||||||||||||||||||||||||||||||||||||||||||||||||||||||||||||||||||||||||||||||||||||||||||||||||||||