Investing in Japanese real estate
2014February
31,380,000 yen ~ 45,980,000 yen, 2LDK + S (storeroom) ~ 4LDK, 70.04 sq m ~ 89.38 sq m
New Apartments » Kansai » Osaka prefecture » Toyonaka 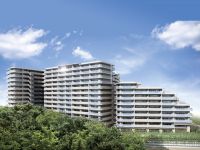
Rojuman Senri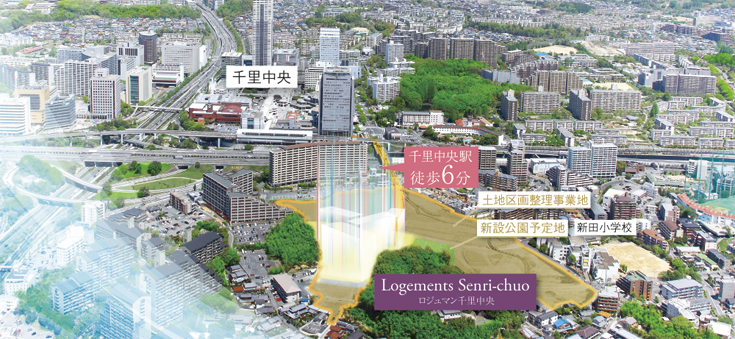 (living ・ kitchen ・ bath ・ bathroom ・ toilet ・ balcony ・ terrace ・ Private garden ・ Storage, etc.) 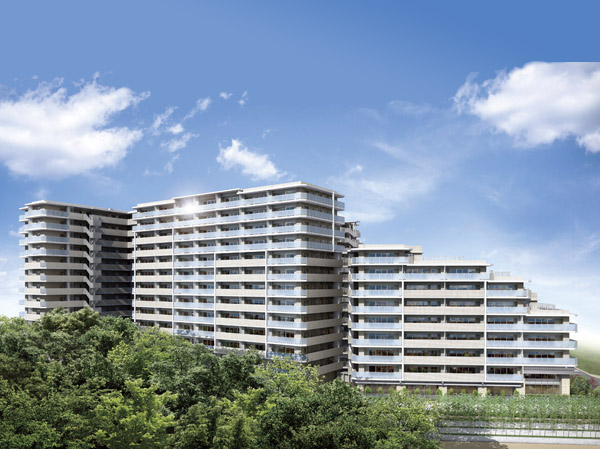 Exterior - Rendering 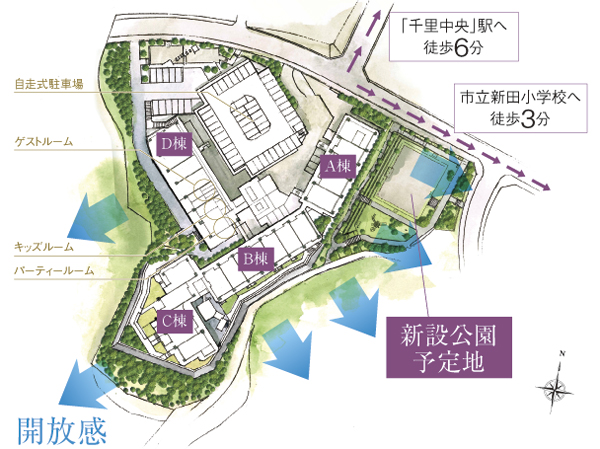 Site layout 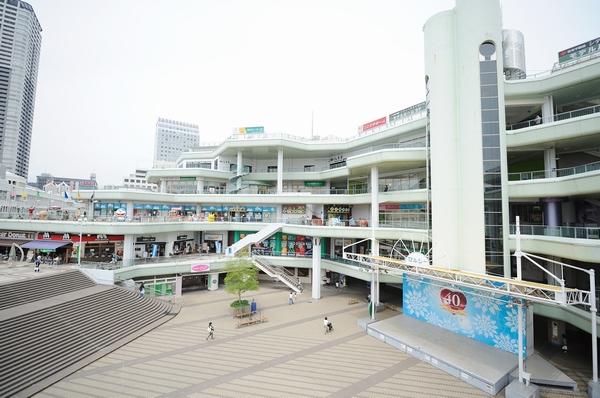 Serushi (a 5-minute walk ・ About 400m) 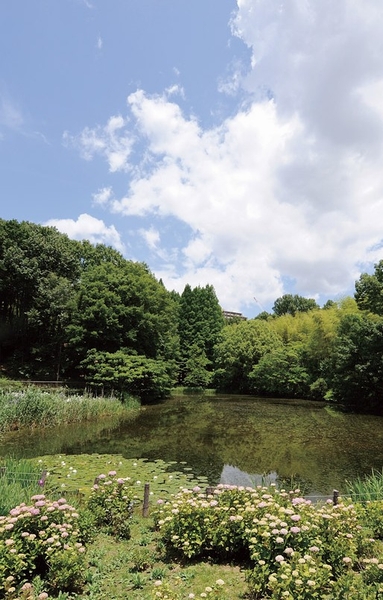 Chisato Higashimachi Park (7 min walk / About 550m) 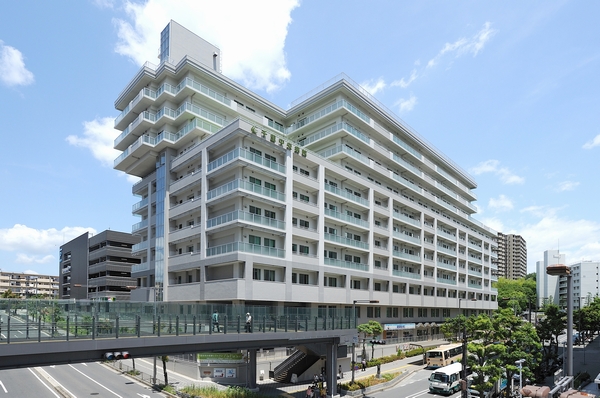 Senri hospital (a 10-minute walk / About 760m) 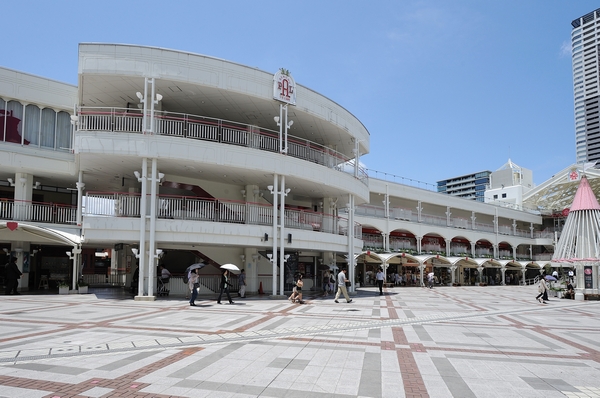 Races Pal (7 min walk ・ About 520m) 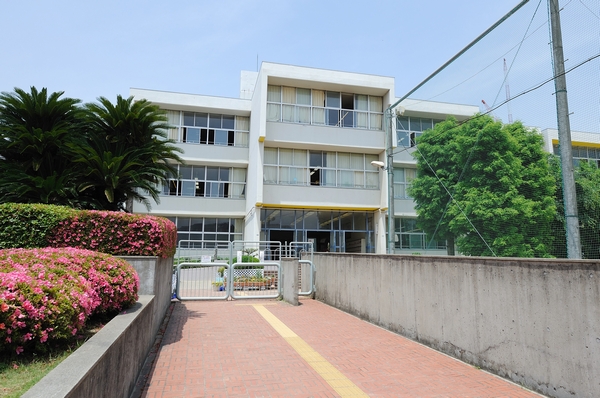 Nitta Elementary School (3-minute walk / About 240m) Living![Living. [living ・ dining] Corner dwelling unit of type A in two planes there are openings. Are dark brown flooring and joinery is adopted, It has become a space to feel the height of luxury and quality (A type model room)](/images/osaka/toyonaka/4c9ddde01.jpg) [living ・ dining] Corner dwelling unit of type A in two planes there are openings. Are dark brown flooring and joinery is adopted, It has become a space to feel the height of luxury and quality (A type model room) ![Living. [living ・ dining] Southeast by taking advantage of high ground location ・ Planning full of open feeling of the southwest-facing center. By the Center open sash adopted, Increase the sense of unity with the balcony, Open it out to create an air of relaxation space (V type model room)](/images/osaka/toyonaka/4c9ddde02.jpg) [living ・ dining] Southeast by taking advantage of high ground location ・ Planning full of open feeling of the southwest-facing center. By the Center open sash adopted, Increase the sense of unity with the balcony, Open it out to create an air of relaxation space (V type model room) ![Living. [Center open sash] Living sash has been adopted by the center open sash that can be open wide ※ Except part (same specifications)](/images/osaka/toyonaka/4c9ddde03.jpg) [Center open sash] Living sash has been adopted by the center open sash that can be open wide ※ Except part (same specifications) Kitchen![Kitchen. [kitchen] living ・ Face-to-face counter kitchen communication bouncing of the dining of the family. A portion of the partition wall between the dining at the open-counter kitchen was in glass, It will be Kodawarigami to the sense of openness and a sense of quality (A type model room)](/images/osaka/toyonaka/4c9ddde08.jpg) [kitchen] living ・ Face-to-face counter kitchen communication bouncing of the dining of the family. A portion of the partition wall between the dining at the open-counter kitchen was in glass, It will be Kodawarigami to the sense of openness and a sense of quality (A type model room) ![Kitchen. [IH cooking heater] Without the use of fire, Clean and safe IH cooking heater (same specifications)](/images/osaka/toyonaka/4c9ddde05.jpg) [IH cooking heater] Without the use of fire, Clean and safe IH cooking heater (same specifications) ![Kitchen. [Dishwasher] Dishwasher, which can shorten the time of the clean-up (same specifications)](/images/osaka/toyonaka/4c9ddde06.jpg) [Dishwasher] Dishwasher, which can shorten the time of the clean-up (same specifications) ![Kitchen. [Slide storage] And overlook all the way into the space, Slide storage that can smooth out ※ Soft-close function (except for some) (same specifications)](/images/osaka/toyonaka/4c9ddde07.jpg) [Slide storage] And overlook all the way into the space, Slide storage that can smooth out ※ Soft-close function (except for some) (same specifications) ![Kitchen. [Range food] Range hood to the enamel of the current plate in the intake port has been adopted (same specifications)](/images/osaka/toyonaka/4c9ddde04.jpg) [Range food] Range hood to the enamel of the current plate in the intake port has been adopted (same specifications) ![Kitchen. [Quiet sink] Quiet sink to wash a big pot easier (same specifications)](/images/osaka/toyonaka/4c9ddde09.jpg) [Quiet sink] Quiet sink to wash a big pot easier (same specifications) Bathing-wash room![Bathing-wash room. [Bathroom] Bathroom to enjoy moments of relaxation. The adoption of such Samobasu and thermo floor, Spend a pleasant bath time (A type model room)](/images/osaka/toyonaka/4c9ddde10.jpg) [Bathroom] Bathroom to enjoy moments of relaxation. The adoption of such Samobasu and thermo floor, Spend a pleasant bath time (A type model room) ![Bathing-wash room. [Electric bathroom heater dryer] Preliminary heating and laundry convenient electric bathroom heater dryer for drying the (same specifications)](/images/osaka/toyonaka/4c9ddde11.jpg) [Electric bathroom heater dryer] Preliminary heating and laundry convenient electric bathroom heater dryer for drying the (same specifications) ![Bathing-wash room. [Full Otobasu] Hot water beam in one switch ・ Keep warm ・ Full can Reheating Otobasu (same specifications)](/images/osaka/toyonaka/4c9ddde12.jpg) [Full Otobasu] Hot water beam in one switch ・ Keep warm ・ Full can Reheating Otobasu (same specifications) ![Bathing-wash room. [Powder Room] Bowl-integrated counter Ya, Grade high facilities such as three-sided mirror vanity is equipped, Hotel is like a powder room (A type model room)](/images/osaka/toyonaka/4c9ddde15.jpg) [Powder Room] Bowl-integrated counter Ya, Grade high facilities such as three-sided mirror vanity is equipped, Hotel is like a powder room (A type model room) ![Bathing-wash room. [Single lever mixing faucet] Single lever mixing faucet pull out the head (same specifications)](/images/osaka/toyonaka/4c9ddde14.jpg) [Single lever mixing faucet] Single lever mixing faucet pull out the head (same specifications) ![Bathing-wash room. [Bowl-integrated counter] Beautifully clean and full of a feeling of organic glass bowl integrated counter (same specifications)](/images/osaka/toyonaka/4c9ddde13.jpg) [Bowl-integrated counter] Beautifully clean and full of a feeling of organic glass bowl integrated counter (same specifications) Interior![Interior. [Master bedroom] To ensure the spacious space, As it spends elegant private time, The main bedroom, which is composed of a magnificent Shitsurai. You can relax for the growth in the calm atmosphere (A type model room)](/images/osaka/toyonaka/4c9ddde16.jpg) [Master bedroom] To ensure the spacious space, As it spends elegant private time, The main bedroom, which is composed of a magnificent Shitsurai. You can relax for the growth in the calm atmosphere (A type model room) ![Interior. [Utility room] You can use as a working room of Mrs. was aware of the flow line of ties with the wash room. Hobby and reading, etc., While spend favorite time, Also overlooks the living space into the slit through the glass, It is a space in which communication can also be compatible with the living room of the family (A type model room)](/images/osaka/toyonaka/4c9ddde17.jpg) [Utility room] You can use as a working room of Mrs. was aware of the flow line of ties with the wash room. Hobby and reading, etc., While spend favorite time, Also overlooks the living space into the slit through the glass, It is a space in which communication can also be compatible with the living room of the family (A type model room) ![Interior. [Master bedroom] The main bedroom has a margin even in space at a bed and dresser. Spend the mind quiet peace of time, It is filled to the comfort and quality private space (V type model room)](/images/osaka/toyonaka/4c9ddde20.jpg) [Master bedroom] The main bedroom has a margin even in space at a bed and dresser. Spend the mind quiet peace of time, It is filled to the comfort and quality private space (V type model room) ![Interior. [Western style room] Square desk and bed are likely to care space. As a children's room, As a hobby room, You can take advantage of the multi-purpose (V type model room)](/images/osaka/toyonaka/4c9ddde19.jpg) [Western style room] Square desk and bed are likely to care space. As a children's room, As a hobby room, You can take advantage of the multi-purpose (V type model room) 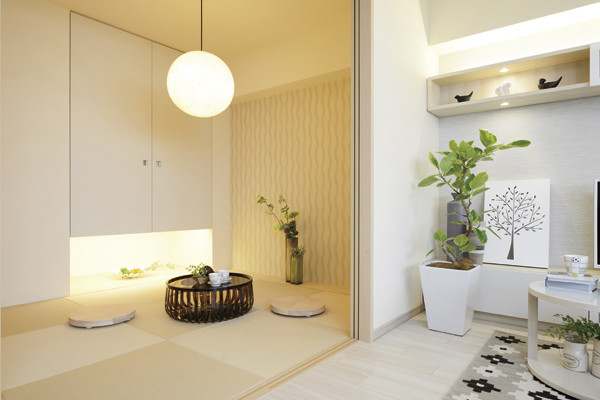 (Shared facilities ・ Common utility ・ Pet facility ・ Variety of services ・ Security ・ Earthquake countermeasures ・ Disaster-prevention measures ・ Building structure ・ Such as the characteristics of the building) Shared facilities![Shared facilities. [Community Terrace] Available in the cafe terrace sense, Outdoor space adjacent to the party room. You can also use versatile as a place for a little socializing (Rendering Illustration)](/images/osaka/toyonaka/4c9dddf12.jpg) [Community Terrace] Available in the cafe terrace sense, Outdoor space adjacent to the party room. You can also use versatile as a place for a little socializing (Rendering Illustration) ![Shared facilities. [Green garden] It is shrouded in trees, such as Satsukitsutsuji, Leisurely Ikoeru space. Has been the unlikely event "Kamado bench" in preparation for the natural disasters also installed two places (Rendering Illustration)](/images/osaka/toyonaka/4c9dddf13.jpg) [Green garden] It is shrouded in trees, such as Satsukitsutsuji, Leisurely Ikoeru space. Has been the unlikely event "Kamado bench" in preparation for the natural disasters also installed two places (Rendering Illustration) ![Shared facilities. [Square of rest] Dogwood around and Acer palmatum, Creating a peace of the grove of trees is implanted to decorate the four seasons such as Fraxinus griffithii. Among the soft sunlight through the trees, Spend moments of socializing from the comfort of a bench (Rendering Illustration)](/images/osaka/toyonaka/4c9dddf14.jpg) [Square of rest] Dogwood around and Acer palmatum, Creating a peace of the grove of trees is implanted to decorate the four seasons such as Fraxinus griffithii. Among the soft sunlight through the trees, Spend moments of socializing from the comfort of a bench (Rendering Illustration) ![Shared facilities. [Garden of Minori] Including the wood of chestnut trees and plum, Tree of almond bloom pink flowers in spring, Tree of Malus baccata var. Mandshurica to put the red fruit of Suzunari, Beautiful olive trees also early summer of floret, And wood of smell is attractive sudachi ・ ・ ・ . It is a garden by the trees that bear fruit (Rendering Illustration)](/images/osaka/toyonaka/4c9dddf15.jpg) [Garden of Minori] Including the wood of chestnut trees and plum, Tree of almond bloom pink flowers in spring, Tree of Malus baccata var. Mandshurica to put the red fruit of Suzunari, Beautiful olive trees also early summer of floret, And wood of smell is attractive sudachi ・ ・ ・ . It is a garden by the trees that bear fruit (Rendering Illustration) ![Shared facilities. [Grand Lobby] Impress the quality some flavor, This modern Grand Lobby (Rendering)](/images/osaka/toyonaka/4c9dddf17.jpg) [Grand Lobby] Impress the quality some flavor, This modern Grand Lobby (Rendering) ![Shared facilities. [Entrance hall] It invites magnificent space filled with light, Magnificent is high entrance hall (Rendering)](/images/osaka/toyonaka/4c9dddf18.jpg) [Entrance hall] It invites magnificent space filled with light, Magnificent is high entrance hall (Rendering) Security![Security. [Dimple key (Clavis F22 cylinder)] About 5 trillion also had of the theory key number of differences 500 billion ways, Incorrect lock and unauthorized duplication have extremely difficult picking measures of cylinder is adopted (conceptual diagram)](/images/osaka/toyonaka/4c9dddf01.gif) [Dimple key (Clavis F22 cylinder)] About 5 trillion also had of the theory key number of differences 500 billion ways, Incorrect lock and unauthorized duplication have extremely difficult picking measures of cylinder is adopted (conceptual diagram) ![Security. [Double Rock] Since the keyhole there are two places up and down, It takes time and effort to incorrect lock, Crime there is prevent preventive effect (the same specifications)](/images/osaka/toyonaka/4c9dddf02.gif) [Double Rock] Since the keyhole there are two places up and down, It takes time and effort to incorrect lock, Crime there is prevent preventive effect (the same specifications) ![Security. [Sickle-type deadbolt] In preparation for the incorrect tablet break open the door lock Insert bar and between the door frame and the door, By applying the projection part "sickle formula dead" to the entrance door of the dwelling unit, Easily devised that can not be an incorrect answer unlocking of the door lock has been decorated (same specifications)](/images/osaka/toyonaka/4c9dddf03.jpg) [Sickle-type deadbolt] In preparation for the incorrect tablet break open the door lock Insert bar and between the door frame and the door, By applying the projection part "sickle formula dead" to the entrance door of the dwelling unit, Easily devised that can not be an incorrect answer unlocking of the door lock has been decorated (same specifications) ![Security. [Crime prevention thumb turn] Providing a button on the inside of the door key knob (thumb), For 2 action that turn by pressing the button is required, To prevent incorrect lock using the metal fittings from external (same specifications)](/images/osaka/toyonaka/4c9dddf04.jpg) [Crime prevention thumb turn] Providing a button on the inside of the door key knob (thumb), For 2 action that turn by pressing the button is required, To prevent incorrect lock using the metal fittings from external (same specifications) ![Security. [Security magnet sensor] To the entrance door of the entire dwelling unit is, Set up a crime prevention magnet sensor. If you try to intrusion when it is set to alert mode sensor reaction. It sounds an alarm in the security intercom master unit and the Genkanshi machine, It has become a mechanism to be reported to the security company (same specifications)](/images/osaka/toyonaka/4c9dddf06.gif) [Security magnet sensor] To the entrance door of the entire dwelling unit is, Set up a crime prevention magnet sensor. If you try to intrusion when it is set to alert mode sensor reaction. It sounds an alarm in the security intercom master unit and the Genkanshi machine, It has become a mechanism to be reported to the security company (same specifications) ![Security. [Auxiliary lock with a sash] As an auxiliary lock in the sash, Adopt a window stopper. Together with the sash Crescent lock, Crime prevention is growing at double lock (same specifications)](/images/osaka/toyonaka/4c9dddf07.gif) [Auxiliary lock with a sash] As an auxiliary lock in the sash, Adopt a window stopper. Together with the sash Crescent lock, Crime prevention is growing at double lock (same specifications) ![Security. [Louver surface lattice] Installing a louver surface lattice is in the window facing the common corridor. Strive to intrusion prevention, It captures the light and wind while protecting the privacy by changing the angle of the louver as blind. Since the movable direction of the louver is changed at the top and bottom, You can set the angle and scope of the blindfold (same specifications)](/images/osaka/toyonaka/4c9dddf08.jpg) [Louver surface lattice] Installing a louver surface lattice is in the window facing the common corridor. Strive to intrusion prevention, It captures the light and wind while protecting the privacy by changing the angle of the louver as blind. Since the movable direction of the louver is changed at the top and bottom, You can set the angle and scope of the blindfold (same specifications) ![Security. [Crime prevention laminated glass] And the ground floor, It has been adopted in the absence of surface lattice window on the second floor dwelling units of some type (conceptual diagram)](/images/osaka/toyonaka/4c9dddf09.gif) [Crime prevention laminated glass] And the ground floor, It has been adopted in the absence of surface lattice window on the second floor dwelling units of some type (conceptual diagram) ![Security. [24-hour security system] Centralized monitoring the event of abnormal in 24 hours a day, Introducing a security system. Ya the unlikely event that a fire has occurred, If the crime prevention sensor senses the trespassing, Or such as when emergency communication button has been pressed, With inform in audible alarm, And automatically reported to the control room and monitoring center. Do the emergency contact to the relevant agencies to determine the situation in the monitoring center, If necessary, express expert staff to the site (conceptual diagram)](/images/osaka/toyonaka/4c9dddf10.gif) [24-hour security system] Centralized monitoring the event of abnormal in 24 hours a day, Introducing a security system. Ya the unlikely event that a fire has occurred, If the crime prevention sensor senses the trespassing, Or such as when emergency communication button has been pressed, With inform in audible alarm, And automatically reported to the control room and monitoring center. Do the emergency contact to the relevant agencies to determine the situation in the monitoring center, If necessary, express expert staff to the site (conceptual diagram) ![Security. [Tebra (empty-handed) key system ・ With color monitor multi-function security intercom] It can be unlocked without turning the key in your pocket or bag, Adopt advanced Tebra key system (hands-free electric lock system). Entrance of the auto-lock will be unlocked in a hands-free. Entrance door of each dwelling unit is, Only in locking press the Tebra reader button on the panel portion of the sleeve wall ・ You can unlock (illustration)](/images/osaka/toyonaka/4c9dddf11.gif) [Tebra (empty-handed) key system ・ With color monitor multi-function security intercom] It can be unlocked without turning the key in your pocket or bag, Adopt advanced Tebra key system (hands-free electric lock system). Entrance of the auto-lock will be unlocked in a hands-free. Entrance door of each dwelling unit is, Only in locking press the Tebra reader button on the panel portion of the sleeve wall ・ You can unlock (illustration) Features of the building![Features of the building. [appearance] To the ground color of the outer wall tile, It interweaves glass handrail, Such as if to symbolize the natural environment of the land, Appearance in the image of a refreshing scenic and calm. And White Marion was decorated on the outer wall, Glass elevator hall, Impression with a sharp vertical line, Youthfulness and new born uplifting feeling has been expressed (Rendering)](/images/osaka/toyonaka/4c9dddf16.jpg) [appearance] To the ground color of the outer wall tile, It interweaves glass handrail, Such as if to symbolize the natural environment of the land, Appearance in the image of a refreshing scenic and calm. And White Marion was decorated on the outer wall, Glass elevator hall, Impression with a sharp vertical line, Youthfulness and new born uplifting feeling has been expressed (Rendering) ![Features of the building. [Entrance approach] Stand certain status is fragrance, This entrance approach hauntingly deep texture (Rendering)](/images/osaka/toyonaka/4c9dddf19.jpg) [Entrance approach] Stand certain status is fragrance, This entrance approach hauntingly deep texture (Rendering) ![Features of the building. [Land Plan] Achieve a 4 buildings arrangement which can be chosen to suit a variety of needs. Corner dwelling unit rate of about 30%, High degree of independence, Ensure the privacy of. The height is also the charm of freedom residential building orientation can be selected. Living space, And southeast-facing airy and green scenery is spread, Southwestward. Green is rich and airy planning (site layout)](/images/osaka/toyonaka/4c9dddf20.gif) [Land Plan] Achieve a 4 buildings arrangement which can be chosen to suit a variety of needs. Corner dwelling unit rate of about 30%, High degree of independence, Ensure the privacy of. The height is also the charm of freedom residential building orientation can be selected. Living space, And southeast-facing airy and green scenery is spread, Southwestward. Green is rich and airy planning (site layout) Building structure![Building structure. [CASBEE] In the building environment plan that building owners to submit to Osaka, And initiatives degree for important items such as the reduction of CO2 emissions, Overall it has been evaluated in five stages the environmental performance of buildings](/images/osaka/toyonaka/4c9dddf05.gif) [CASBEE] In the building environment plan that building owners to submit to Osaka, And initiatives degree for important items such as the reduction of CO2 emissions, Overall it has been evaluated in five stages the environmental performance of buildings Surrounding environment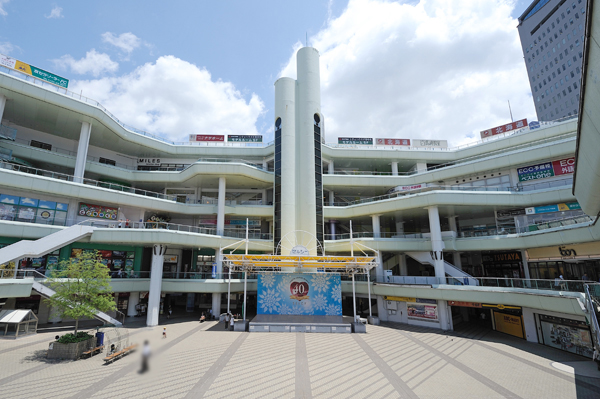 Serushi (a 5-minute walk ・ About 400m) 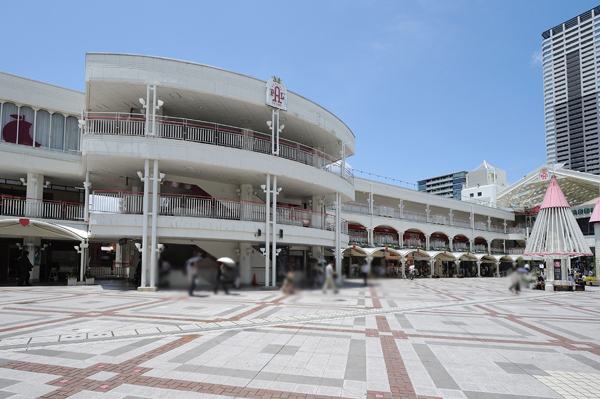 Races Pal (7 min walk ・ About 520m) 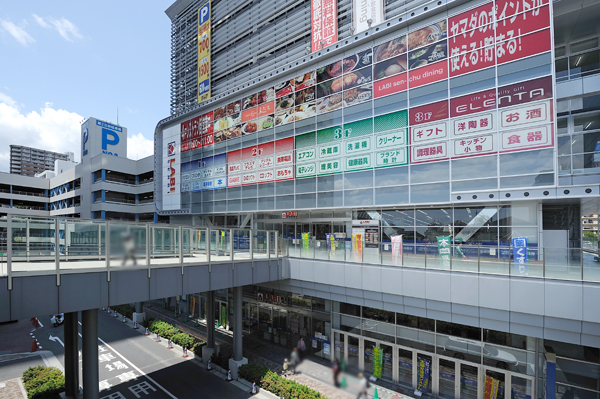 Yamada Denki LABI Chisato store (a 12-minute walk ・ About 900m) 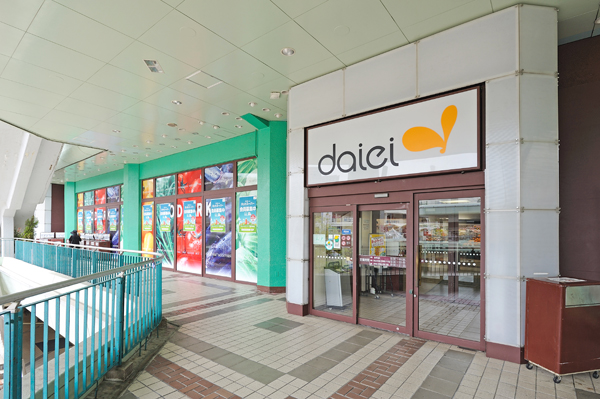 Daiei Senri store (5-minute walk ・ About 400m) 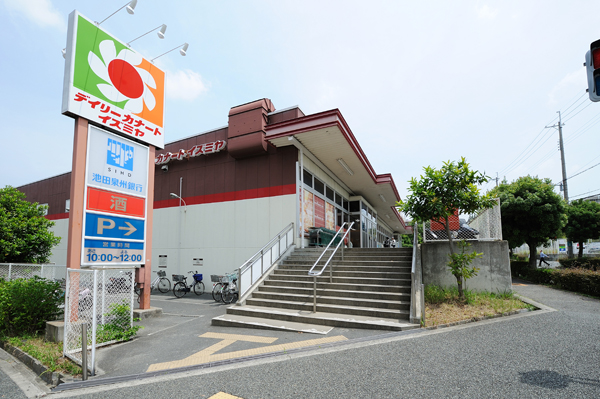 Izumiya Kaminitta store (8-minute walk ・ About 590m) 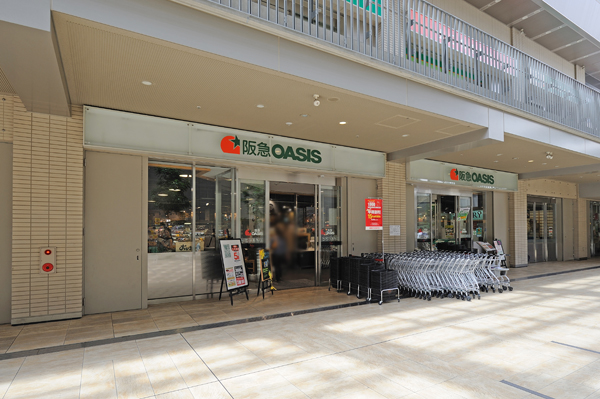 Hankyu Oasis Senri shop (walk 11 minutes ・ About 840m) 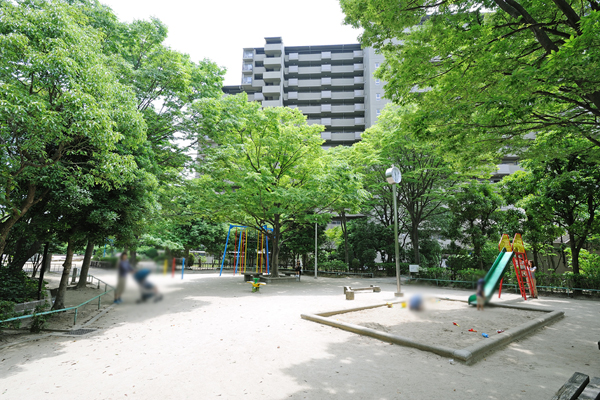 Kaminitta 1-chome Park (6-minute walk ・ About 410m) 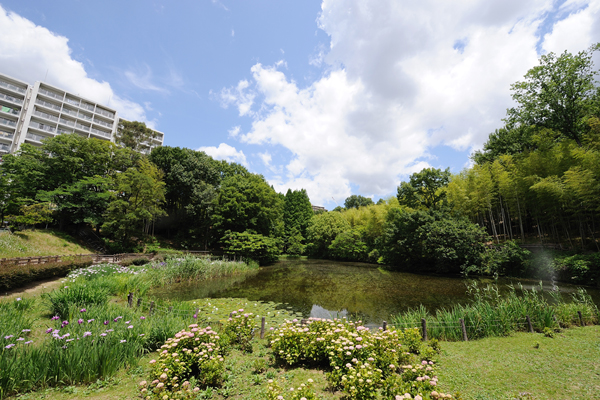 Chisato Higashimachi Park (7 min walk ・ About 550m) 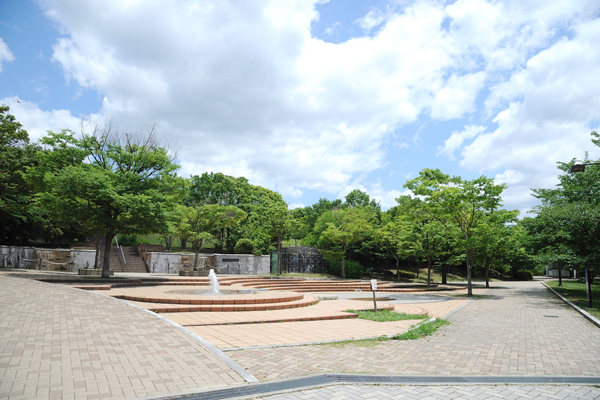 Senri Chuo Park (a 12-minute walk ・ About 910m) 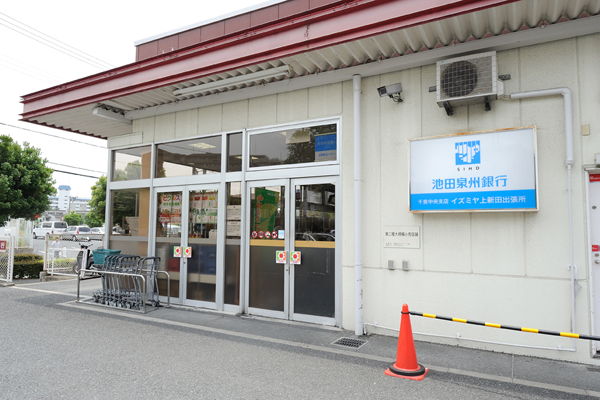 Ikeda Senshu Bank Senri Chuo branch Izumiya Kaminitta branch office (8-minute walk ・ About 590m) 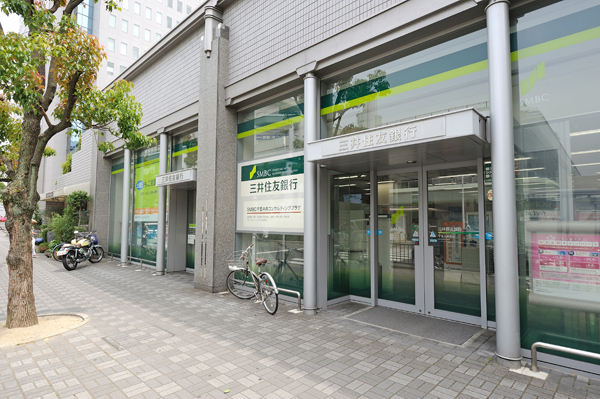 Sumitomo Mitsui Banking Corporation Senri Branch (5-minute walk ・ About 360m) 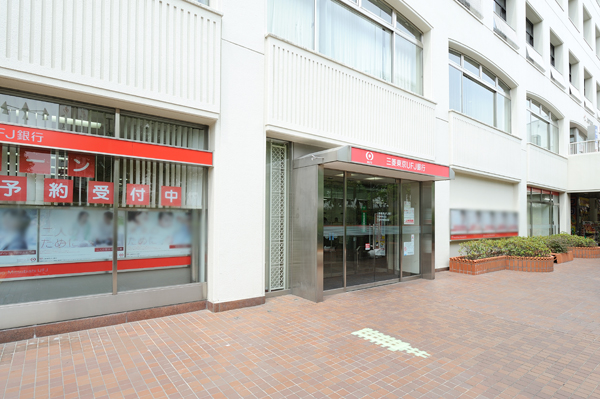 Bank of Tokyo-Mitsubishi UFJ Senri Station Branch (8-minute walk ・ About 640m) 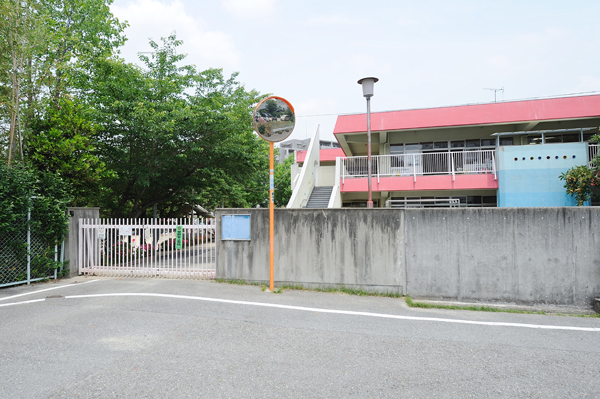 Municipal Shinden kindergarten (walk 11 minutes ・ About 870m) 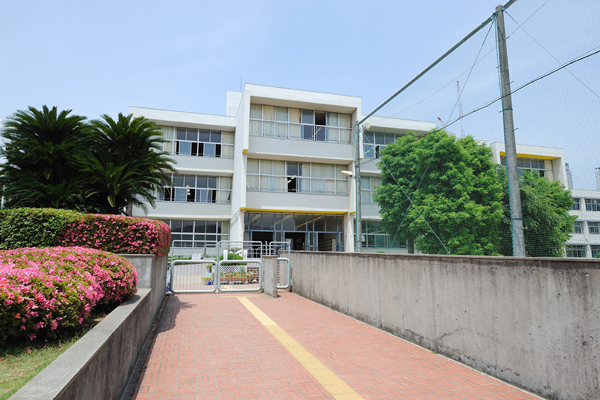 Municipal Nitta Elementary School (3-minute walk ・ About 240m) 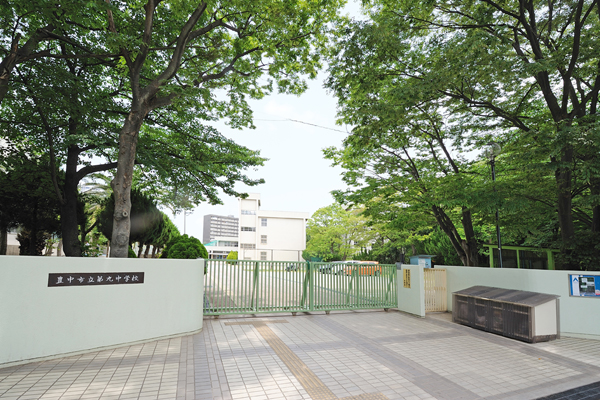 Municipal ninth junior high school (11 minutes' walk ・ About 840m) 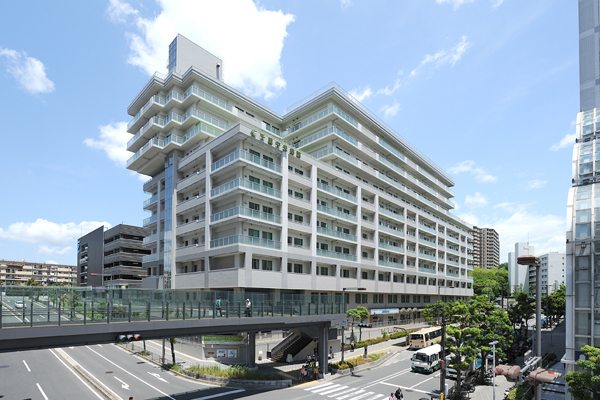 Senri hospital (a 10-minute walk ・ About 760m) Floor: 3LDK + N, the occupied area: 75.07 sq m, Price: 38,980,000 yen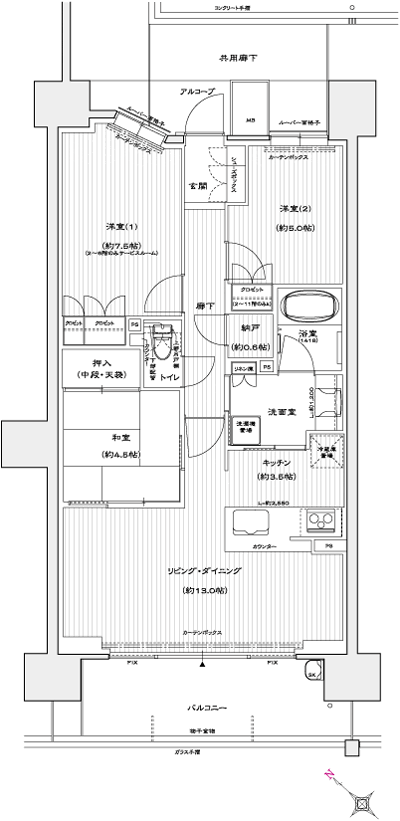 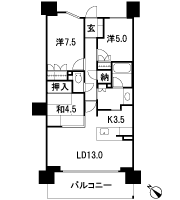 Floor: 4LDK, the area occupied: 80.2 sq m, Price: 41,680,000 yen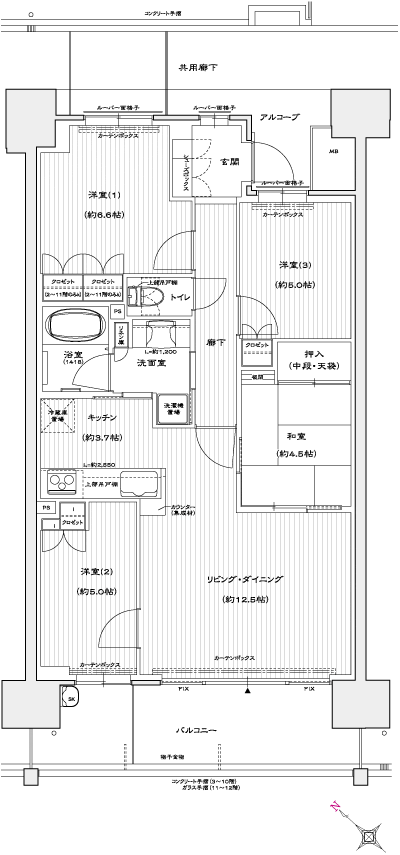 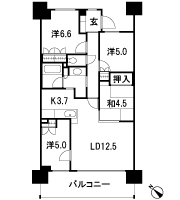 Floor: 3LDK, the area occupied: 80.2 sq m, Price: 41,480,000 yen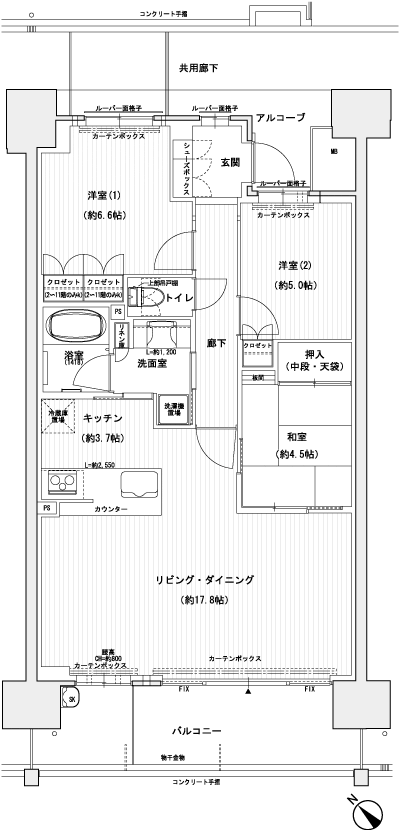 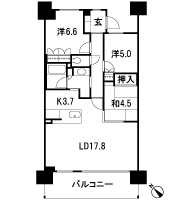 Floor: 2LDK + S + N, the occupied area: 75.98 sq m, Price: 36,980,000 yen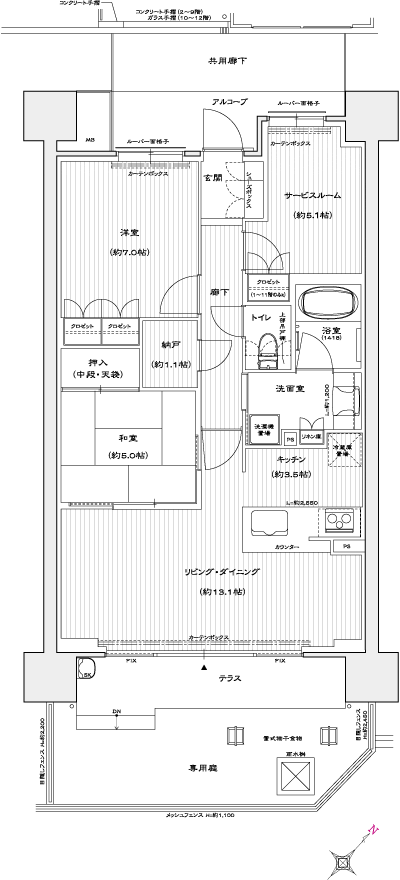 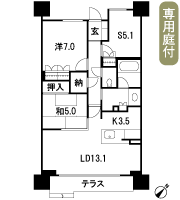 Floor: 4LDK, occupied area: 80.27 sq m, Price: 39,380,000 yen ・ 39,580,000 yen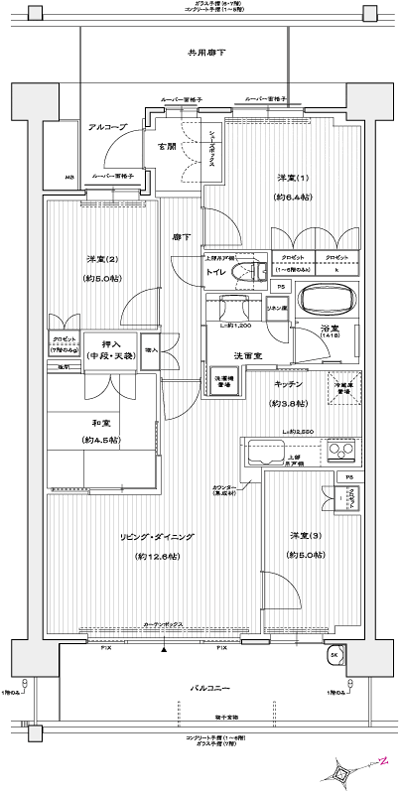 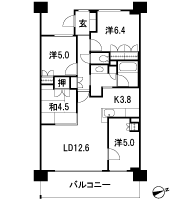 Location | ||||||||||||||||||||||||||||||||||||||||||||||||||||||||||||||||||||||||||||||||||||||||||||||||||||||||||||