New Apartments » Kansai » Osaka prefecture » Toyonaka
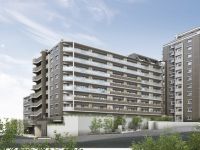 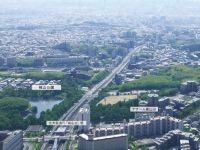
| Property name 物件名 | | Yunihaimu Toyonaka Momoyamadai ユニハイム豊中桃山台 | Time residents 入居時期 | | March 2014 in late schedule 2014年3月下旬予定 | Floor plan 間取り | | 2LDK + S (storeroom) ~ 4LDK 2LDK+S(納戸) ~ 4LDK | Units sold 販売戸数 | | Undecided 未定 | Occupied area 専有面積 | | 71.08 sq m ~ 100.48 sq m , Including the trunk area 71.08m2 ~ 100.48m2、トランクルーム面積含む | Address 住所 | | Toyonaka, Osaka Higashiizumigaoka 3-chome, 40-1 大阪府豊中市東泉丘3丁目40-1他(地番) | Traffic 交通 | | Northern Osaka Express "Momoyamadai" walk 12 minutes
Hankyu Takarazuka Line "Toyonaka" bus 17 minutes "chome Kumano-cho" Tomafu 4 minutes
Hankyu Senri Line "Minamisenri" 19 minutes by bus, "Kumano-cho, chome" Tomafu 4 minutes 北大阪急行「桃山台」歩12分
阪急宝塚線「豊中」バス17分「熊野町一丁目」停歩4分
阪急千里線「南千里」バス19分「熊野町一丁目」停歩4分
| Sale schedule 販売スケジュール | | Sales scheduled to begin in early February 2014 ※ price ・ Units sold is undecided. Not been finalized or not to sell in several phase or sold in the whole, Property data for sale dwelling unit has not yet been finalized are inscribed things of all sales target dwelling unit. Determination information is explicitly in the new sale advertising. Application of the contract or reservation to sales start, And actions that lead to ensure the application order can not be absolutely 2014年2月上旬販売開始予定※価格・販売戸数は未定です。全体で販売するか数期に分けて販売するか確定しておらず、販売住戸が未確定のため物件データは全販売対象住戸のものを表記しています。確定情報は新規分譲広告において明示します。販売開始まで契約または予約の申し込み、および申し込み順位の確保につながる行為は一切できません | Completion date 完成時期 | | March 2014 early schedule 2014年3月上旬予定 | Number of units 今回販売戸数 | | Undecided 未定 | Expected price range 予定価格帯 | | 29 million yen ~ 60 million yen 2900万円台 ~ 6000万円台 | Will most price range 予定最多価格帯 | | 37 million yen (18 units) 3700万円台(18戸) | Administrative expense 管理費 | | An unspecified amount 金額未定 | Management reserve 管理準備金 | | An unspecified amount 金額未定 | Repair reserve 修繕積立金 | | An unspecified amount 金額未定 | Repair reserve fund 修繕積立基金 | | An unspecified amount 金額未定 | Other area その他面積 | | Balcony area: 9.13 sq m ~ 25.98 sq m バルコニー面積:9.13m2 ~ 25.98m2 | Other limitations その他制限事項 | | Building Standards Law Article 22 section, Second kind altitude district, Residential land development construction regulation area 建築基準法第22条区域、第2種高度地区、宅地造成工事規制区域 | Property type 物件種別 | | Mansion マンション | Total units 総戸数 | | 140 units (other, Front office (administrative office) 1 units) 140戸(他、フロントオフィス(管理事務室)1戸) | Structure-storey 構造・階建て | | RC12 basement floor 2-story RC12階地下2階建 | Construction area 建築面積 | | 2877.47 sq m 2877.47m2 | Building floor area 建築延床面積 | | 15185.68 sq m 15185.68m2 | Site area 敷地面積 | | 5848.44 sq m , (On-site sidewalk ・ Including on-site oncoming vehicle space) 5848.44m2、(敷地内歩道・敷地内対向車スペース含む) | Site of the right form 敷地の権利形態 | | Share of ownership 所有権の共有 | Use district 用途地域 | | First-class medium and high-rise exclusive residential area 第一種中高層住居専用地域 | Parking lot 駐車場 | | 98 cars on-site (fee undecided, Mechanical (the ground one stage underground single-stage) 20 cars, Mechanical (the ground two-stage underground single-stage) 17 units, Self-propelled 59 units, Plane (welfare support) one, One for visitors) 敷地内98台(料金未定、機械式(地上1段地下1段)20台、機械式(地上2段地下1段)17台、自走式59台、平面(福祉対応)1台、来客用1台) | Bicycle-parking space 駐輪場 | | 280 cars including (price TBD) sharing the bicycle 12 units (electric-assisted bicycle) 280台収容(料金未定)シェアリング自転車12台(電動アシスト自転車)含む | Bike shelter バイク置場 | | 6 cars (price TBD) 6台収容(料金未定) | Mini bike shelter ミニバイク置場 | | 11 cars (fee TBD) 11台収容(料金未定) | Management form 管理形態 | | Consignment (working arrangements undecided) 委託(勤務形態未定) | Other overview その他概要 | | Building confirmation number: the first about living H21 認建 No. 01312 (2010 May 12, 2008), The Seki living H23 Saraken No. 01572 (2011 July 27, 2009) 建築確認番号:第関住H21認建01312号(平成22年5月12日)、第関住H23更建01572号(平成23年7月27日)
| About us 会社情報 | | <Employer ・ Seller> Minister of Land, Infrastructure and Transport (7) No. 4043 (one company) Real Estate Association (Corporation) metropolitan area real estate Fair Trade Council member, Ltd. Unitika Estate Yubinbango541-0048 Chuo-ku, Osaka tile-cho, chome No. 4 No. 7 Shinkawara cho Building 1F <marketing alliance (agency)> Minister of Land, Infrastructure and Transport (11) No. 2077 (one company) Real Estate Association (One company) Property distribution management Association (Corporation) metropolitan area real estate Fair Trade Council member Sumitomo Real Estate Sales Co., Ltd. Yubinbango530-0005 Kita-ku, Osaka Nakanoshima 3-chome No. 2 No. 18 Sumitomo Nakanoshima building <事業主・売主>国土交通大臣(7)第4043 号(一社)不動産協会会員 (公社)首都圏不動産公正取引協議会加盟株式会社ユニチカエステート〒541-0048 大阪市中央区瓦町二丁目4番7号 新瓦町ビル1F<販売提携(代理)>国土交通大臣(11)第2077 号(一社)不動産協会会員 (一社)不動産流通経営協会会員 (公社)首都圏不動産公正取引協議会加盟住友不動産販売株式会社〒530-0005 大阪市北区中之島3丁目2番18号 住友中之島ビル | Construction 施工 | | Tokyu Construction Co., Ltd. Osaka Branch 東急建設(株) 大阪支店 | Management 管理 | | Osaka Gas Community Life Co., Ltd. 大阪ガスコミュニティライフ(株) | Notice お知らせ/その他 | | ※ Walk a fraction of the published ・ Distance all, Notation after the development road the opening of the local north in March 2014. ※掲載の徒歩分数・距離は全て、2014年3月に現地北側の開発道路開通後の表記です。 |
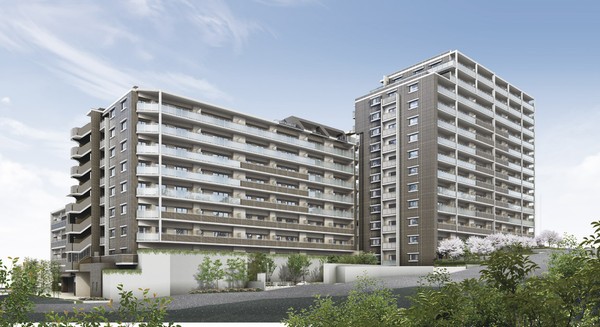 Exterior - Rendering
外観完成予想図
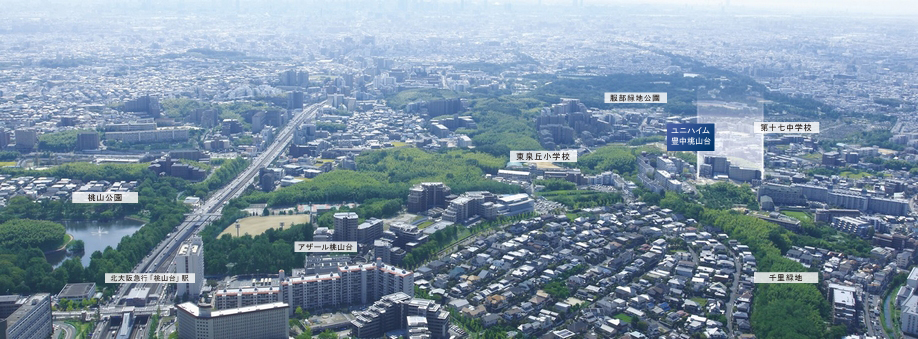 In the sky around local shooting (September shooting 2013) has a light or the like to CG synthesis. You actual and slightly different
現地周辺の空撮(2013年9月撮影)に光等をCG合成しています。実際と多少異なります
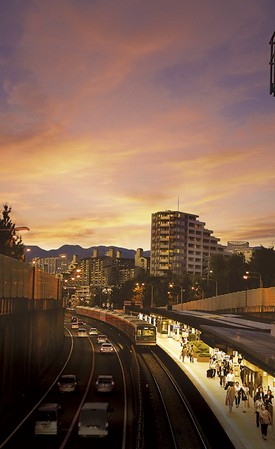 Beautiful tree-lined streets of the station approach. Northern Osaka Express "Momoyamadai" station
美しい並木道が駅へのアプローチ。北大阪急行「桃山台」駅
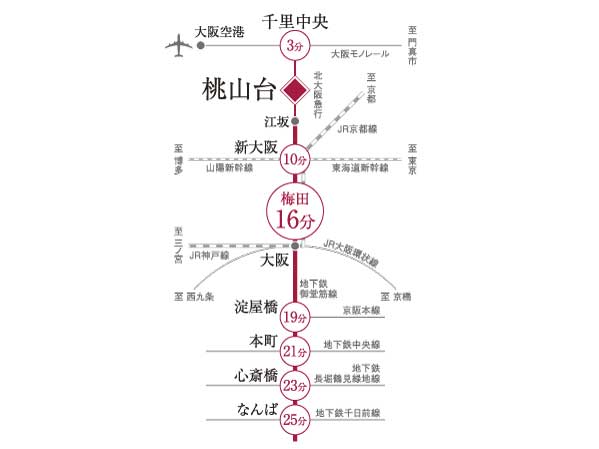 Traffic view
交通図
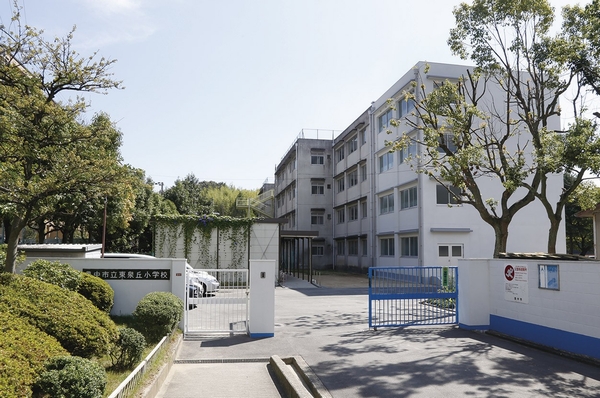 Toyonaka Municipal Higashiizumigaoka Elementary School
豊中市立東泉丘小学校
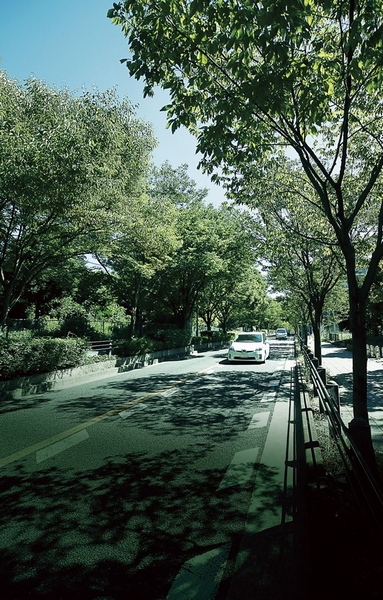 Local neighborhood of tree-lined streets (about 470m)
現地周辺の並木道(約470m)
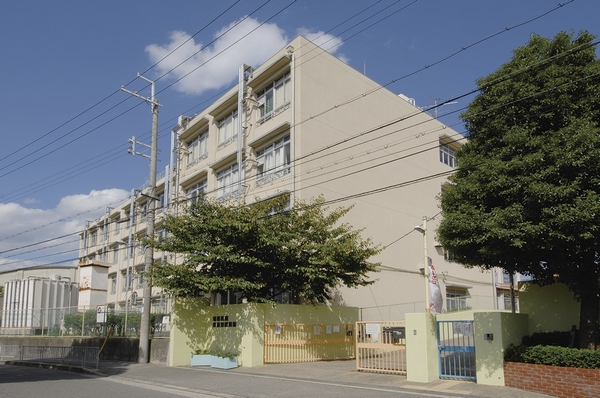 Toyonaka Municipal seventeenth junior high school
豊中市立第十七中学校
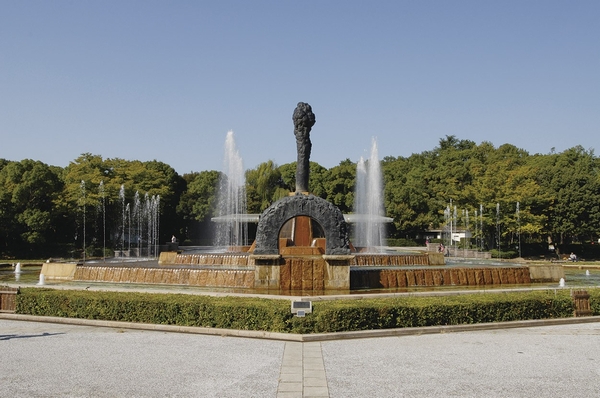 Fountain flower beds and children's playground, A variety of facilities such as the pool is flush "Crane Park"
噴水花壇や子どもの遊び場、プールなど多彩な施設が揃う「服部緑地公園」
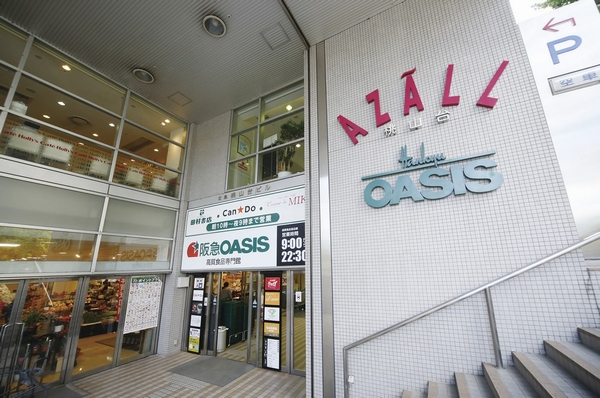 Momoyamadai to "Hazard Momoyamadai" in front of the station is, Hankyu Oasis, It is aligned, such as clinics
桃山台駅前の「アザール桃山台」には、阪急オアシス、クリニックなどが揃う
Buildings and facilities【建物・施設】 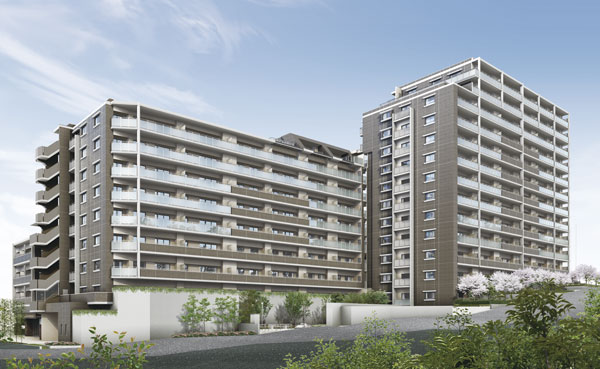 The brightness of the south-facing center, It combines the feeling of freedom that Chisato overlooking the green hills, Total 140 House Residence is born (Exterior view)
南向き中心の明るさ、千里丘陵の緑を見晴らす解放感を併せ持つ、総140邸のレジデンスが誕生します(外観完成予想図)
Surrounding environment【周辺環境】 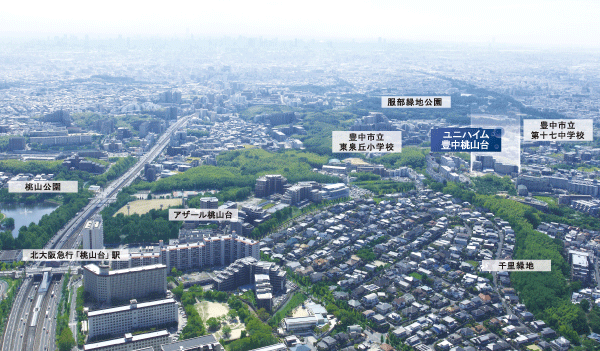 CG synthesis of light or the like in the sky around local shooting (September shooting 2013). In fact a slightly different
現地周辺の空撮(2013年9月撮影)に光等をCG合成。実際とは多少異なります
Buildings and facilities【建物・施設】 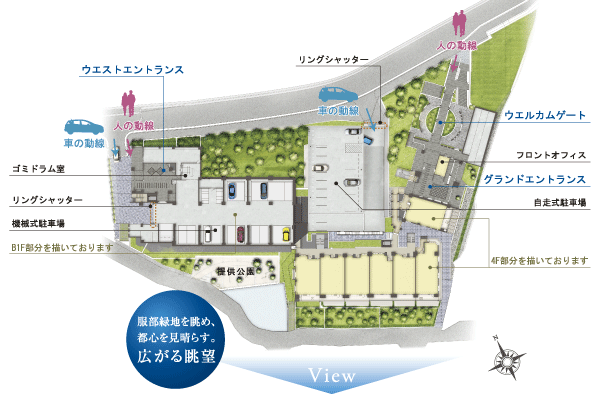 In addition to the mechanical parking on site, Also installation convenient self-propelled parking in and out of the car. Views of the south-facing center, Looking at the Crane, You can overlooking the city center (site layout)
敷地内には機械式駐車場に加え、車の出し入れに便利な自走式駐車場も設置。南向き中心の眺望は、服部緑地を眺め、都心を見晴らすことができます(敷地配置図)
Surrounding environment【周辺環境】 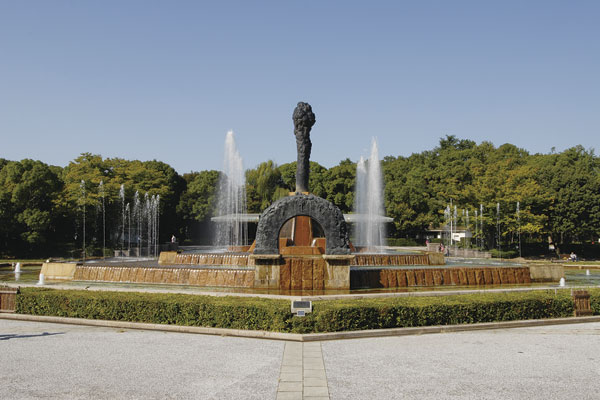 I want to visit on holiday Crane Park breadth about 126ha. Amphitheater in the park, Athletics stadium, Such as a variety of facilities tennis court is equipped. Spring is cherry-blossom viewing, Summer is likely to be enjoyed at the pool and barbecue and all year round family (walk 17 minutes ・ About 1320m)
休日に訪れたい服部緑地公園は広さ約126ha。園内には野外音楽堂、陸上競技場、テニスコートなど多彩な施設が揃っています。春はお花見、夏はプールやバーベキューと一年中家族で楽しめそうです(徒歩17分・約1320m)
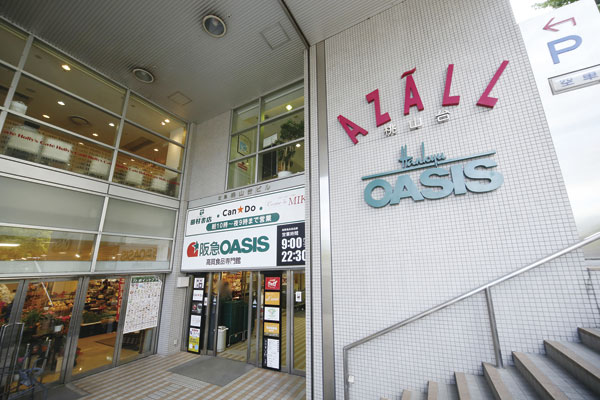 There in front of the station Hazard Momoyamadai (a 9-minute walk ・ To about 710m) is, Hankyu Oasis (business hours 9:30 ~ 22:30) ・ clinic ・ Post office, etc., Facility are aligned necessary to everyday life
駅前にあるアザール桃山台(徒歩9分・約710m)には、阪急オアシス(営業時間9:30 ~ 22:30)・クリニック・郵便局など、日常生活に必要な施設が揃います
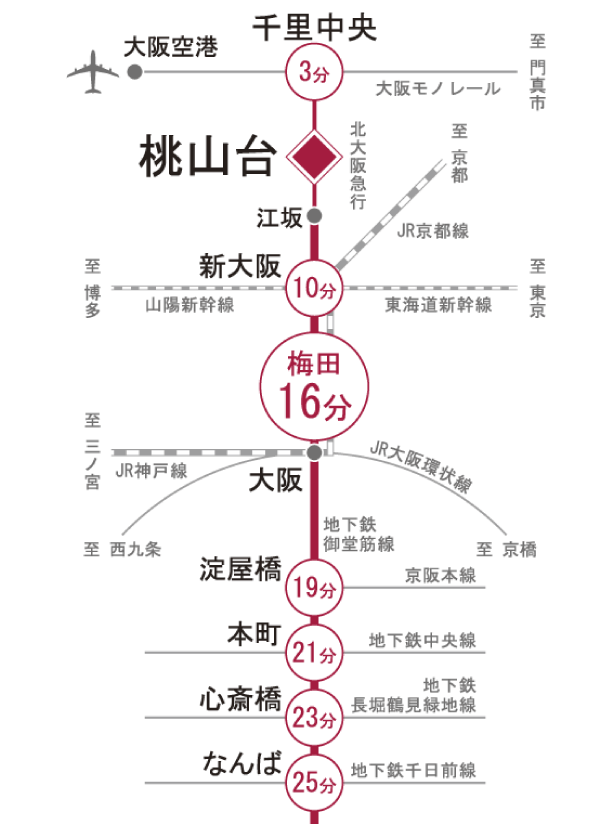 To Shin-Osaka 10 minutes, To Umeda 16 minutes, 21 minutes and without direct access to Honmachi, To commute is convenient for shopping (traffic view)
新大阪へ10分、梅田へ16分、本町へ21分と乗り換えなしのアクセスは、通勤にも買い物にも便利です(交通図)
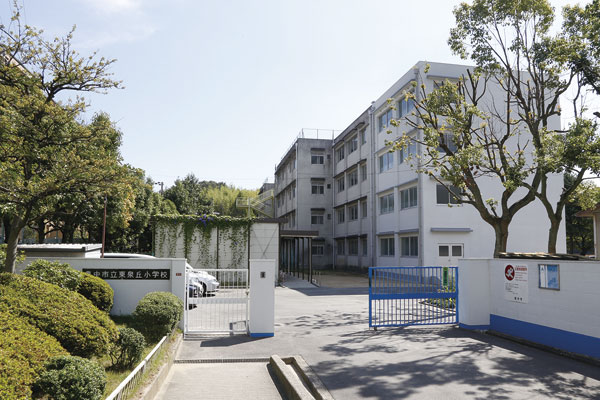 Toyonaka Municipal Higashiizumigaoka Elementary School (2-minute walk ・ About 130m)
豊中市立東泉丘小学校(徒歩2分・約130m)
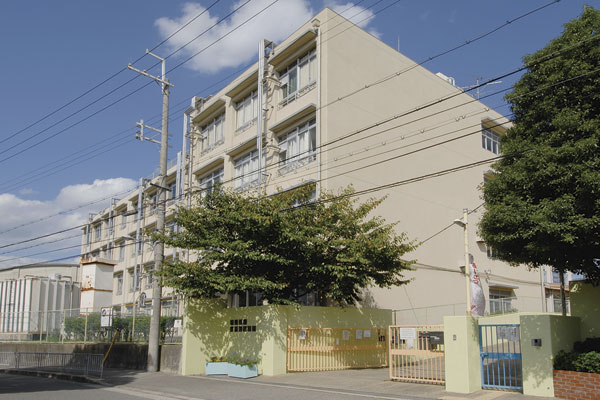 Toyonaka Municipal seventeenth junior high school (11 minutes' walk ・ About 880m)
豊中市立第十七中学校(徒歩11分・約880m)
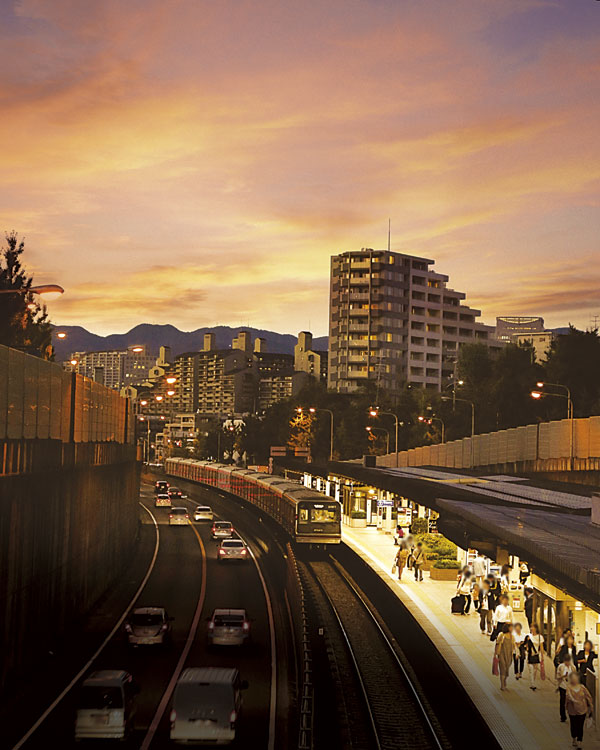 Northern Osaka Express "Momoyamadai" station
北大阪急行「桃山台」駅
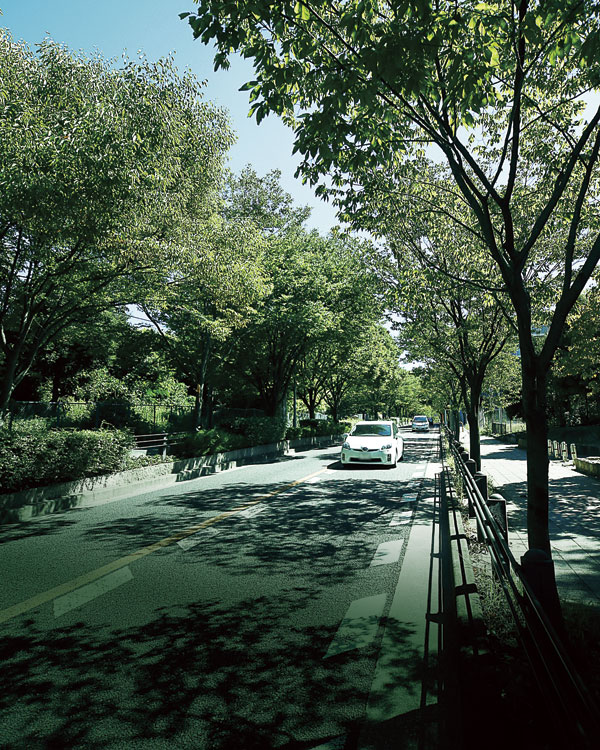 Local peripheral (6-minute walk ・ About 470m)
現地周辺(徒歩6分・約470m)
Location
|




















