Investing in Japanese real estate
2014October
32,380,000 yen ~ 51,480,000 yen, 2LDK ~ 4LDK, 65.22 sq m ~ 86.41 sq m
New Apartments » Kansai » Osaka prefecture » Toyonaka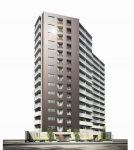 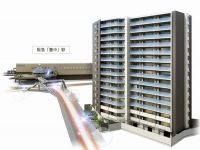
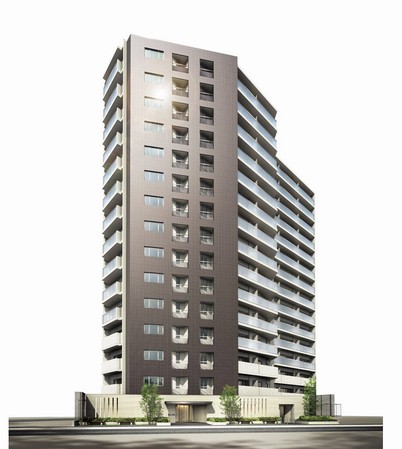 You actual and somewhat different in those that caused draw on the basis of the Exterior CG (drawings. Installation schedule an arcade of shopping street on the sidewalk of the local east. shape ・ Height, etc. For more information undecided. For more information to the attendant) 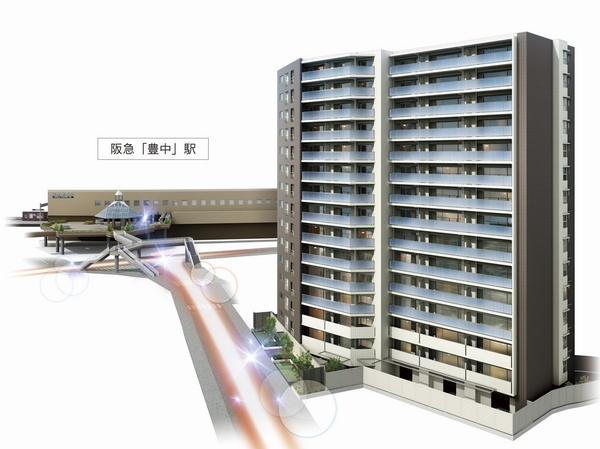 Location conceptual diagram (the Property and the two-dimensional map of the positional relationship of Toyonaka Station ・ Illustrations drawn to the concept of based on site visits, Around the building ・ road ・ Utility pole ・ Wires and the like are omitted, Location of the property and Toyonaka Station ・ Orientation ・ height ・ Relationships and scale a feeling of a sense of distance, etc. will differ from the actual ※ 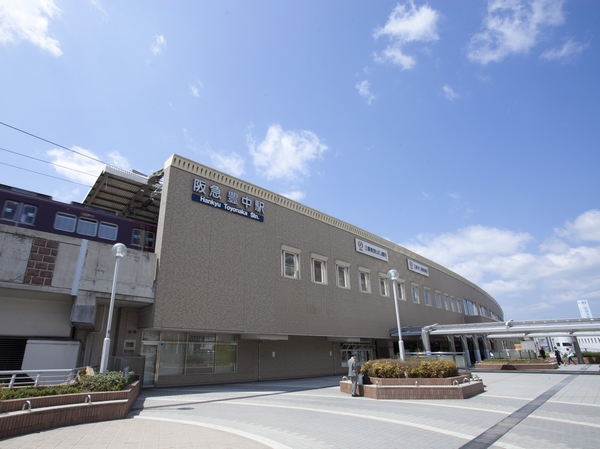 Hankyu "Toyonaka" Station 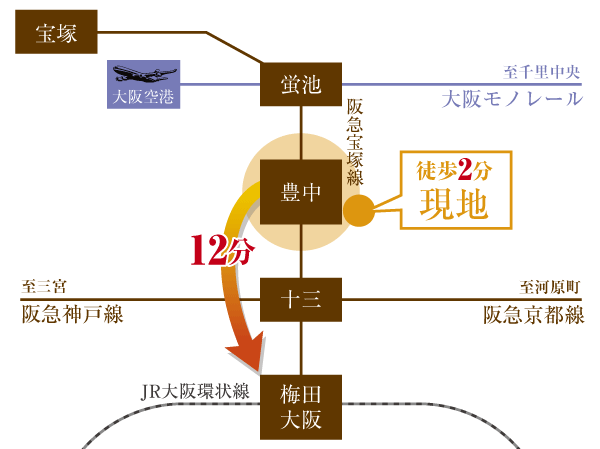 Traffic view 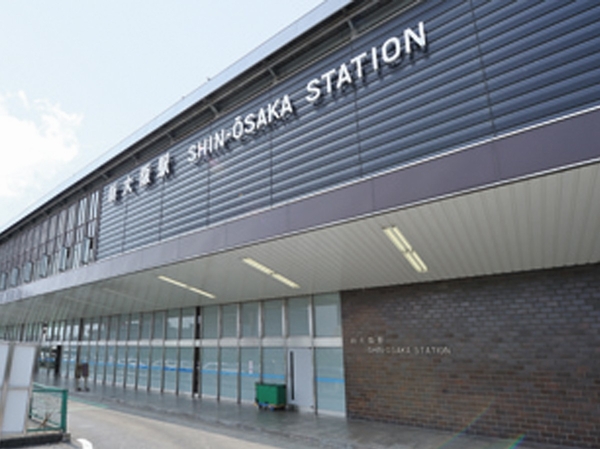 JR "Shin-Osaka" Station 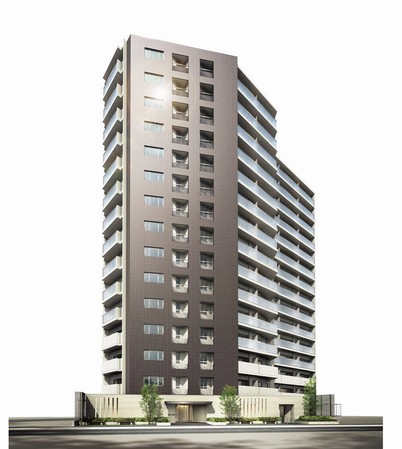 You actual and somewhat different in those that caused draw on the basis of the Exterior CG (drawings. There is equipment that has not been reproduced, etc. guttering, Planting and it has not been drawn on the assumption at the time tenants. Installation schedule an arcade of shopping street on the sidewalk of the local east. shape ・ Height, etc. For more information undecided. For more information to the attendant) 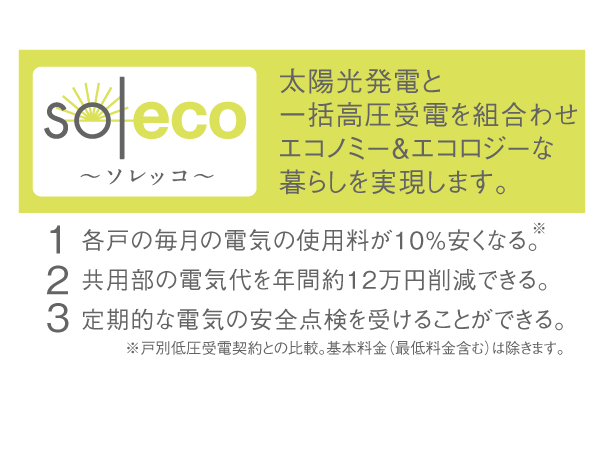 soleco illustration Buildings and facilities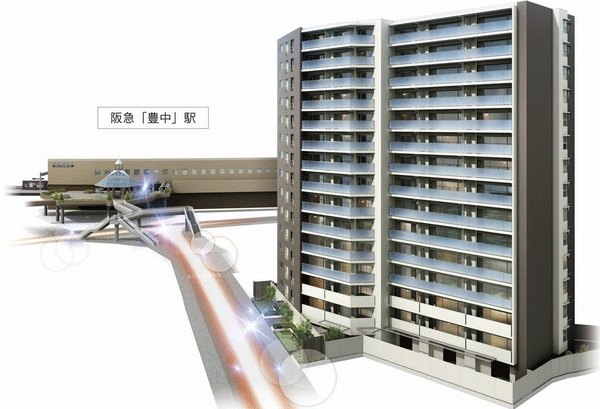 Location conceptual diagram (the Property and the two-dimensional map of the positional relationship of Toyonaka Station ・ Illustrations drawn to the concept of based on site visits, Around the building ・ road ・ Utility pole ・ Wires and the like are omitted, Location of the property and Toyonaka Station ・ Orientation ・ height ・ Distance relationships and scale feeling such a sense is slightly different from the actual) ※ Within the grounds of the property is one that has caused to draw on the basis of the drawings, In fact a slightly different. There is equipment, etc. that have not been reproduced air conditioner outdoor unit, etc., Planting is not something depicting the state at the time of a particular season or your tenants. Is on the sidewalk of the local east side is scheduled to shopping street of the arcade is installed. shape ・ height ・ Finish ・ Position of the pillar details are undecided. For more information, please contact the person in charge Surrounding environment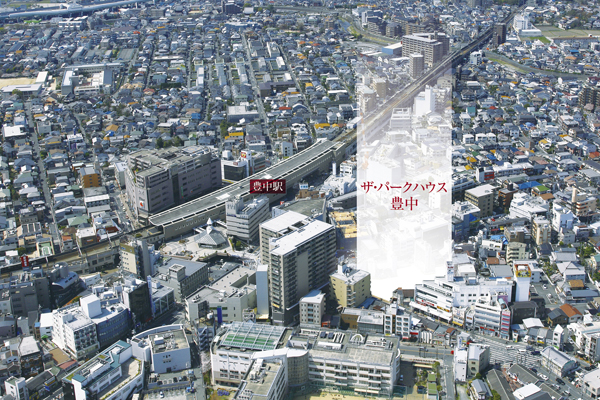 First train use also possible. Express 2 station 12 minutes use if to "Umeda". Now the topic of Grand Front Osaka ( ※ Which it was subjected to aerial in CG processing of smart access (April 2013 shooting also to Osaka Station), In fact a slightly different) Buildings and facilities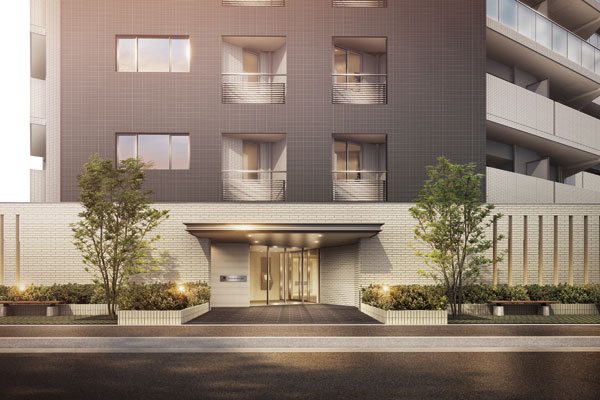 Entrance was designed the appearance of sophisticated Mongamae wind. Slit impressive facade of the wall. Open space was also considered to festivals and atmosphere of the city, Green color of the season is a beautiful space (entrance approach Rendering) Room and equipment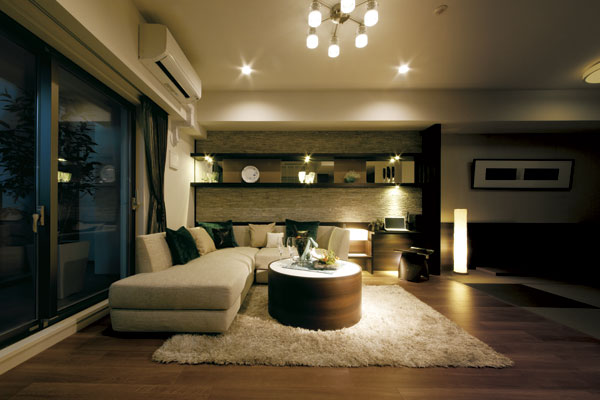 Spacious in the coziness of living, Also spread family of smile ( ※ D-type model room / July 2013 shooting) Surrounding environment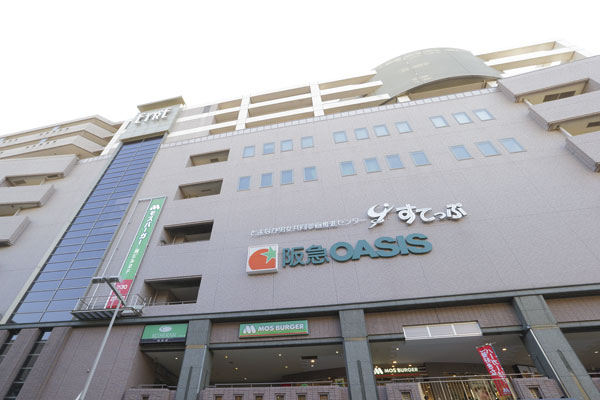 Connect with the station "Etore Toyonaka" The Hankyu about 40 specialty stores an oasis in the nucleus so that it is aligned, Public facilities such as "Toyonaka International Center" has also been established (3-minute walk ・ About 170m) Living![Living. [living ・ dining] The wide openings and balconies of glass handrail, It increases the feeling of openness from the room, High-quality finishing material of the design of the wood grain and beautiful fittings and wide flooring has directed the elegant atmosphere ( ※ )](/images/osaka/toyonaka/3ee946e16.jpg) [living ・ dining] The wide openings and balconies of glass handrail, It increases the feeling of openness from the room, High-quality finishing material of the design of the wood grain and beautiful fittings and wide flooring has directed the elegant atmosphere ( ※ ) Kitchen![Kitchen. [kitchen] living ・ There is a sense of unity with dining, Bright, open and functional space ( ※ )](/images/osaka/toyonaka/3ee946e18.jpg) [kitchen] living ・ There is a sense of unity with dining, Bright, open and functional space ( ※ ) ![Kitchen. [Dish washing and drying machine] Sliding equipped with a tower washer function. Reduce the time and effort of cleaning up to, After a meal of the room is born ( ※ )](/images/osaka/toyonaka/3ee946e02.jpg) [Dish washing and drying machine] Sliding equipped with a tower washer function. Reduce the time and effort of cleaning up to, After a meal of the room is born ( ※ ) ![Kitchen. [disposer] Standard equipped with a disposer of grinding process the garbage in the kitchen of the drainage port. It is possible to be washed to remove the crushing basket part, You can keep clean ※ Kind by there is a garbage can not be processed ( ※ )](/images/osaka/toyonaka/3ee946e01.jpg) [disposer] Standard equipped with a disposer of grinding process the garbage in the kitchen of the drainage port. It is possible to be washed to remove the crushing basket part, You can keep clean ※ Kind by there is a garbage can not be processed ( ※ ) ![Kitchen. [Water purification function with hand shower mixing faucet] Head is pulled out, Care is likely to shower faucet. It is with a convenient water purification function ※ Exchange of water purification cartridge is paid ( ※ )](/images/osaka/toyonaka/3ee946e11.jpg) [Water purification function with hand shower mixing faucet] Head is pulled out, Care is likely to shower faucet. It is with a convenient water purification function ※ Exchange of water purification cartridge is paid ( ※ ) ![Kitchen. [Soft-close function with slide storage] And out easily slide holds up to the back of the thing (with vegetables stocker). Soft-close function is adopted, Drawer closes quietly ( ※ )](/images/osaka/toyonaka/3ee946e03.jpg) [Soft-close function with slide storage] And out easily slide holds up to the back of the thing (with vegetables stocker). Soft-close function is adopted, Drawer closes quietly ( ※ ) Bathing-wash room![Bathing-wash room. [Bathroom] To produce a fun bath time that mood also refresh ( ※ )](/images/osaka/toyonaka/3ee946e20.jpg) [Bathroom] To produce a fun bath time that mood also refresh ( ※ ) ![Bathing-wash room. [Low-floor bathtub (Samobasu)] Straddle high and kept low (about 45cm), As easy to use even in children and the elderly, Has been consideration is safety. Also Samobasu is adopted, The warmth set lid and tub insulating material, Hot water is cold hard structure ( ※ )](/images/osaka/toyonaka/3ee946e08.jpg) [Low-floor bathtub (Samobasu)] Straddle high and kept low (about 45cm), As easy to use even in children and the elderly, Has been consideration is safety. Also Samobasu is adopted, The warmth set lid and tub insulating material, Hot water is cold hard structure ( ※ ) ![Bathing-wash room. [Gas hot water bathroom heating dryer (mist Kawakku)] Of the day or night of the clothes drying rain, Cool breeze and heating at the time of bathing, 24-hour ventilation of the dwelling unit, 2 kinds of mist sauna function is equipped with ( ※ )](/images/osaka/toyonaka/3ee946e06.jpg) [Gas hot water bathroom heating dryer (mist Kawakku)] Of the day or night of the clothes drying rain, Cool breeze and heating at the time of bathing, 24-hour ventilation of the dwelling unit, 2 kinds of mist sauna function is equipped with ( ※ ) ![Bathing-wash room. [Kururin poi drainage port] Garbage unity clean, such as hair by the force of the vortex, One hand is the ability to be easily discarded with drain outlet ( ※ )](/images/osaka/toyonaka/3ee946e09.jpg) [Kururin poi drainage port] Garbage unity clean, such as hair by the force of the vortex, One hand is the ability to be easily discarded with drain outlet ( ※ ) ![Bathing-wash room. [Mosaic pattern floor] High drainage effect, Adopt a non-slip floor pattern. Fast drying, Dirt rest even less to keep the cleanliness ( ※ )](/images/osaka/toyonaka/3ee946e07.jpg) [Mosaic pattern floor] High drainage effect, Adopt a non-slip floor pattern. Fast drying, Dirt rest even less to keep the cleanliness ( ※ ) ![Bathing-wash room. [Powder Room] Cleanliness and functionality, Is a powder room with a storage capacity has been emphasized ( ※ )](/images/osaka/toyonaka/3ee946e19.jpg) [Powder Room] Cleanliness and functionality, Is a powder room with a storage capacity has been emphasized ( ※ ) ![Bathing-wash room. [Counter-integrated basin bowl] There is no seam, Care is likely to artificial marble. So use a wide counter space, The position of the wash bowl has been submitted to one side ( ※ )](/images/osaka/toyonaka/3ee946e04.jpg) [Counter-integrated basin bowl] There is no seam, Care is likely to artificial marble. So use a wide counter space, The position of the wash bowl has been submitted to one side ( ※ ) ![Bathing-wash room. [Three-sided mirror back storage] The three-sided mirror the back side of the vanity, Ensure the storage space of the basin outfit. It is with a hook to put the dryer troubled in place ( ※ )](/images/osaka/toyonaka/3ee946e05.jpg) [Three-sided mirror back storage] The three-sided mirror the back side of the vanity, Ensure the storage space of the basin outfit. It is with a hook to put the dryer troubled in place ( ※ ) Balcony ・ terrace ・ Private garden![balcony ・ terrace ・ Private garden. [balcony] Balcony with a spread of maximum output width of about 1.8m (core s) is, Convenient slop sink and waterproof outlet have been installed ( ※ )](/images/osaka/toyonaka/3ee946e17.jpg) [balcony] Balcony with a spread of maximum output width of about 1.8m (core s) is, Convenient slop sink and waterproof outlet have been installed ( ※ ) ![balcony ・ terrace ・ Private garden. [Slop sink] Balconies, Convenient slop sink has been installed in the care of such as watering and sneakers to the planter ( ※ )](/images/osaka/toyonaka/3ee946e10.jpg) [Slop sink] Balconies, Convenient slop sink has been installed in the care of such as watering and sneakers to the planter ( ※ ) Interior![Interior. [bedroom] Taking advantage of the breadth of all types about 7 tatami, To interior coordination to suit your style. So that you can further efficient use of space, Closet and walk-in closet with a storage capacity have been installed ( ※ )](/images/osaka/toyonaka/3ee946e13.jpg) [bedroom] Taking advantage of the breadth of all types about 7 tatami, To interior coordination to suit your style. So that you can further efficient use of space, Closet and walk-in closet with a storage capacity have been installed ( ※ ) ![Interior. [Western style room] Children's room or study, Hobby room, etc., It is a private room that can take advantage of a multi-purpose ( ※ )](/images/osaka/toyonaka/3ee946e14.jpg) [Western style room] Children's room or study, Hobby room, etc., It is a private room that can take advantage of a multi-purpose ( ※ ) 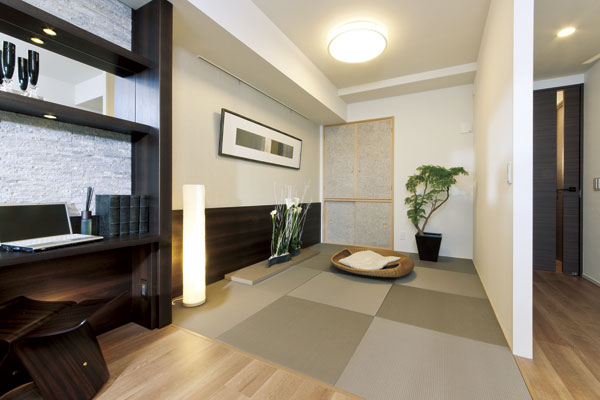 (Shared facilities ・ Common utility ・ Pet facility ・ Variety of services ・ Security ・ Earthquake countermeasures ・ Disaster-prevention measures ・ Building structure ・ Such as the characteristics of the building) Security![Security. [Security system "Life Eyes"] Mitsubishi Estate Residence is Mitsubishi Estate Community, Adopting the security system "Life Eyes" which was co-developed with Secom. When an abnormality such as the event of a disaster and elevators of failure such as a fire has occurred, Control room and security company, Automatically be reported to the elevator management company, By, for example, such as the security company of security guards called out to promptly site, System to properly deal we are trimmed (conceptual diagram)](/images/osaka/toyonaka/3ee946f06.gif) [Security system "Life Eyes"] Mitsubishi Estate Residence is Mitsubishi Estate Community, Adopting the security system "Life Eyes" which was co-developed with Secom. When an abnormality such as the event of a disaster and elevators of failure such as a fire has occurred, Control room and security company, Automatically be reported to the elevator management company, By, for example, such as the security company of security guards called out to promptly site, System to properly deal we are trimmed (conceptual diagram) ![Security. [Triple security system] Employing a security system in which the door lock is unlocked on the operation panel by simply holding the contactless key. In conjunction with the unlocking of at Entrance (windbreak room) waiting in the elevator is automatically the first floor, You can board by holding the key. By some chance, Be able to enter into the entrance hall a suspicious person is alone, If there is no key you can not use the elevator. Home of the front door key is also a triple security, including (conceptual diagram)](/images/osaka/toyonaka/3ee946f07.gif) [Triple security system] Employing a security system in which the door lock is unlocked on the operation panel by simply holding the contactless key. In conjunction with the unlocking of at Entrance (windbreak room) waiting in the elevator is automatically the first floor, You can board by holding the key. By some chance, Be able to enter into the entrance hall a suspicious person is alone, If there is no key you can not use the elevator. Home of the front door key is also a triple security, including (conceptual diagram) ![Security. [Dimple key (non-contact support)] Adopt a replication difficult dimple key to dwelling unit of the key. Since the non-contact corresponding key, Without inserting the keyhole of the auto-lock the control panel is at the entry and exit points of the from the outside, such as entrance, It can only be in unlocking holding up, This is useful, such as when a lot of luggage (same specifications)](/images/osaka/toyonaka/3ee946f09.jpg) [Dimple key (non-contact support)] Adopt a replication difficult dimple key to dwelling unit of the key. Since the non-contact corresponding key, Without inserting the keyhole of the auto-lock the control panel is at the entry and exit points of the from the outside, such as entrance, It can only be in unlocking holding up, This is useful, such as when a lot of luggage (same specifications) ![Security. [Crime prevention thumb turn ・ Sickle-type deadbolt] As security measures to prevent intrusion by unauthorized unlocking from the entrance, Adopted a crime prevention thumb and sickle-type dead bolt (same specifications)](/images/osaka/toyonaka/3ee946f08.gif) [Crime prevention thumb turn ・ Sickle-type deadbolt] As security measures to prevent intrusion by unauthorized unlocking from the entrance, Adopted a crime prevention thumb and sickle-type dead bolt (same specifications) ![Security. [Intercom with color monitor] Installing the intercom with auto unlocking function of the entrance to the dwelling unit. For external monitor, You can see the visitor on the screen (same specifications)](/images/osaka/toyonaka/3ee946f12.jpg) [Intercom with color monitor] Installing the intercom with auto unlocking function of the entrance to the dwelling unit. For external monitor, You can see the visitor on the screen (same specifications) ![Security. [Louver surface lattice] Installing the surface lattice with consideration to safety in the windows facing the shared hallway. By adjusting the angle of the louver, While the securing of privacy, You can adopt the light and wind ( ※ B ・ C ・ C1 ・ D ・ E ・ Bottom FIX window portion of the G type is available with horizontal grid. Same specifications)](/images/osaka/toyonaka/3ee946f11.jpg) [Louver surface lattice] Installing the surface lattice with consideration to safety in the windows facing the shared hallway. By adjusting the angle of the louver, While the securing of privacy, You can adopt the light and wind ( ※ B ・ C ・ C1 ・ D ・ E ・ Bottom FIX window portion of the G type is available with horizontal grid. Same specifications) ![Security. [Opening and closing sensor] Entrance door of all dwelling units, Installation opening and closing sensor in the window (except FIX part). When the opening and closing sensor detects an abnormal, An alarm sounds in the intercom, Control room ・ It will be automatically reported to the security company (same specifications)](/images/osaka/toyonaka/3ee946f13.jpg) [Opening and closing sensor] Entrance door of all dwelling units, Installation opening and closing sensor in the window (except FIX part). When the opening and closing sensor detects an abnormal, An alarm sounds in the intercom, Control room ・ It will be automatically reported to the security company (same specifications) Features of the building![Features of the building. [appearance] In exterior design that becomes a landscape beauty, Will be born in the land of colorful life convenience facility gather (Rendering)](/images/osaka/toyonaka/3ee946f01.jpg) [appearance] In exterior design that becomes a landscape beauty, Will be born in the land of colorful life convenience facility gather (Rendering) ![Features of the building. [elevator hall] Light-up maple Produce a space with a calm. Also, In not held over the contactless key When the door does not open the system before riding the elevator, Crime prevention has increased (Rendering)](/images/osaka/toyonaka/3ee946f02.jpg) [elevator hall] Light-up maple Produce a space with a calm. Also, In not held over the contactless key When the door does not open the system before riding the elevator, Crime prevention has increased (Rendering) ![Features of the building. [Entrance hall ・ Lounge] Entrance Hall and Lounge, As based on white, Skillfully take advantage of the different finishing material texture, such as border tiles which has been subjected to mosaic walls and sand joints of marble. Its taste is indirect lighting of the ceiling and walls will not glossy floats go up (Rendering)](/images/osaka/toyonaka/3ee946f04.jpg) [Entrance hall ・ Lounge] Entrance Hall and Lounge, As based on white, Skillfully take advantage of the different finishing material texture, such as border tiles which has been subjected to mosaic walls and sand joints of marble. Its taste is indirect lighting of the ceiling and walls will not glossy floats go up (Rendering) ![Features of the building. [Land Plan] It has been adopted by the dynamic line plan of walking vehicle separation to improve safety. Also, It established a disaster prevention warehouse in the apartment to prepare for emergency. Such as home delivery box for temporary keeping your door-to-door product was delivered at the time convenient pet foot washing place and missed for a walk dog, Enhance the comfort of the living facilities have been installed (site layout)](/images/osaka/toyonaka/3ee946f05.gif) [Land Plan] It has been adopted by the dynamic line plan of walking vehicle separation to improve safety. Also, It established a disaster prevention warehouse in the apartment to prepare for emergency. Such as home delivery box for temporary keeping your door-to-door product was delivered at the time convenient pet foot washing place and missed for a walk dog, Enhance the comfort of the living facilities have been installed (site layout) Building structure![Building structure. [Pile foundation] The support layer that is deep in the ground, Adopt a method to support the building and build a solid pile (conceptual diagram)](/images/osaka/toyonaka/3ee946f10.gif) [Pile foundation] The support layer that is deep in the ground, Adopt a method to support the building and build a solid pile (conceptual diagram) ![Building structure. [Double reinforcement] Bearing wall is, Adopt a double reinforcement to partner the rebar to double in a grid pattern. Compared to a single distribution muscle to achieve high strength and durability (conceptual diagram ・ The company ratio)](/images/osaka/toyonaka/3ee946f14.gif) [Double reinforcement] Bearing wall is, Adopt a double reinforcement to partner the rebar to double in a grid pattern. Compared to a single distribution muscle to achieve high strength and durability (conceptual diagram ・ The company ratio) ![Building structure. [Double-glazing] The opening of the dwelling unit, Employing a multilayer glass having a air layer dried between two glass plates. The air layer was difficult to tell the temperature variation of indoor and outdoor, It has the effect of improving the thermal insulation properties (conceptual diagram)](/images/osaka/toyonaka/3ee946f15.gif) [Double-glazing] The opening of the dwelling unit, Employing a multilayer glass having a air layer dried between two glass plates. The air layer was difficult to tell the temperature variation of indoor and outdoor, It has the effect of improving the thermal insulation properties (conceptual diagram) ![Building structure. [Opening reinforcement] Four corner portions of the opening, Force the concrete by drying occurs when contracts Ya, Easy to gather the force applied at the time of the earthquake, Compared to other places structural cracks have become more likely to occur. By Therefore, to add a reinforcement to the four corners, Reinforcing effect has been grave for cracking ( ※ Pillar ・ Liang ・ Joints and seismic slit portion of the slab is excluded. Conceptual diagram)](/images/osaka/toyonaka/3ee946f16.gif) [Opening reinforcement] Four corner portions of the opening, Force the concrete by drying occurs when contracts Ya, Easy to gather the force applied at the time of the earthquake, Compared to other places structural cracks have become more likely to occur. By Therefore, to add a reinforcement to the four corners, Reinforcing effect has been grave for cracking ( ※ Pillar ・ Liang ・ Joints and seismic slit portion of the slab is excluded. Conceptual diagram) ![Building structure. [Seismic slit] Providing a gap or the like between the balcony and the shared hallway side of the wall (non-bearing wall) and the pillars necessary, By placing a buffer material (seismic slit), Without applying excessive force to the columns and beams at the time of earthquake, The main structure is prevented from receiving a large damage (conceptual diagram)](/images/osaka/toyonaka/3ee946f19.gif) [Seismic slit] Providing a gap or the like between the balcony and the shared hallway side of the wall (non-bearing wall) and the pillars necessary, By placing a buffer material (seismic slit), Without applying excessive force to the columns and beams at the time of earthquake, The main structure is prevented from receiving a large damage (conceptual diagram) ![Building structure. [Tai Sin entrance door] By a large earthquake, So that you can door is easy to open and close in the case of some of the deformation of the door frame, Clearance between the door and the door frame (gap), is assured (conceptual diagram)](/images/osaka/toyonaka/3ee946f20.gif) [Tai Sin entrance door] By a large earthquake, So that you can door is easy to open and close in the case of some of the deformation of the door frame, Clearance between the door and the door frame (gap), is assured (conceptual diagram) ![Building structure. [soleco (Sorekko)] Adopt a "soleco (Sorekko)" to reduce the running cost of the post-occupancy. In its own eco-system that is a combination of bulk high-voltage power receiving and solar power panel, By the solar panels the company's wholly owned company (Ltd.) MEC eco Life owned, You can reduce the maintenance costs of the post-move (logo)](/images/osaka/toyonaka/3ee946f17.gif) [soleco (Sorekko)] Adopt a "soleco (Sorekko)" to reduce the running cost of the post-occupancy. In its own eco-system that is a combination of bulk high-voltage power receiving and solar power panel, By the solar panels the company's wholly owned company (Ltd.) MEC eco Life owned, You can reduce the maintenance costs of the post-move (logo) ![Building structure. [Osaka Prefecture building environmental performance display] In the building environment plan that building owners to submit to Osaka, And initiatives degree for important items such as the reduction of CO2 emissions, Overall it has been evaluated in five stages the environmental performance of buildings](/images/osaka/toyonaka/3ee946f18.gif) [Osaka Prefecture building environmental performance display] In the building environment plan that building owners to submit to Osaka, And initiatives degree for important items such as the reduction of CO2 emissions, Overall it has been evaluated in five stages the environmental performance of buildings Surrounding environment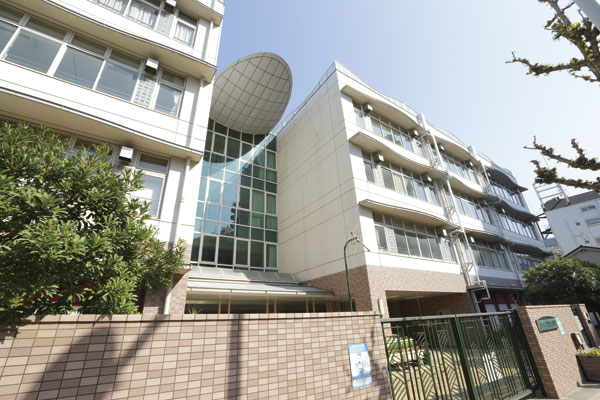 Toyonaka Municipal Oike elementary school (about 150m) 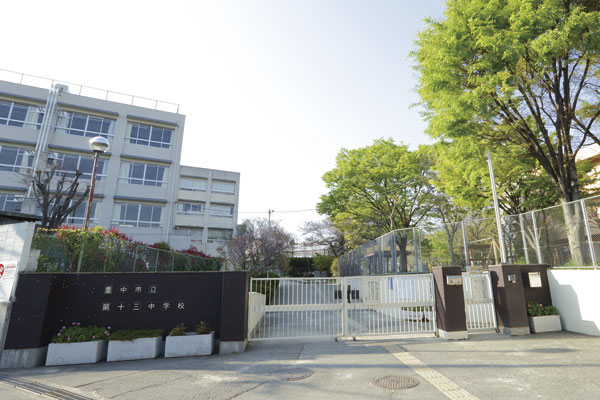 Toyonaka Municipal thirteenth junior high school (walk 17 minutes ・ About 1300m) 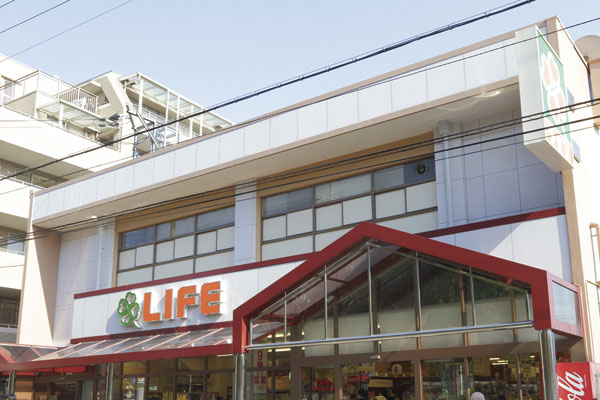 freshness, quality, Stick to the price "Life Toyonaka store" (5 minutes walk ・ About 330m) 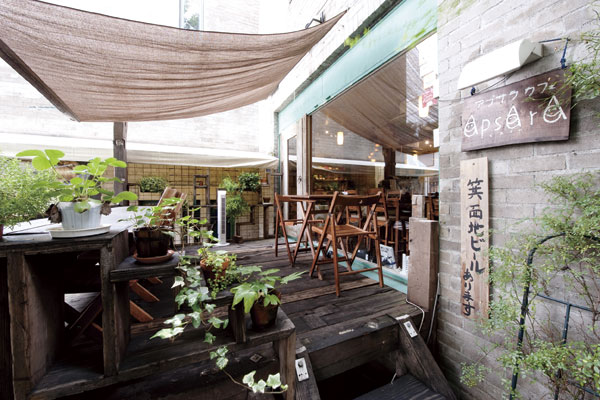 The Apsara Cafe (store the image of Asian resort, With such as vegetables and grains, You can enjoy homemade menu / A 5-minute walk ・ About 400m) 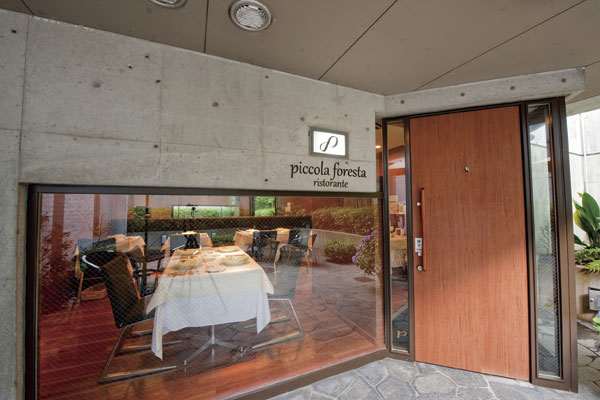 Piccola Foresta (Italian restaurant in the corner of the residential area. You can have dishes stuck to seasonal vegetables / A 5-minute walk ・ About 400m) 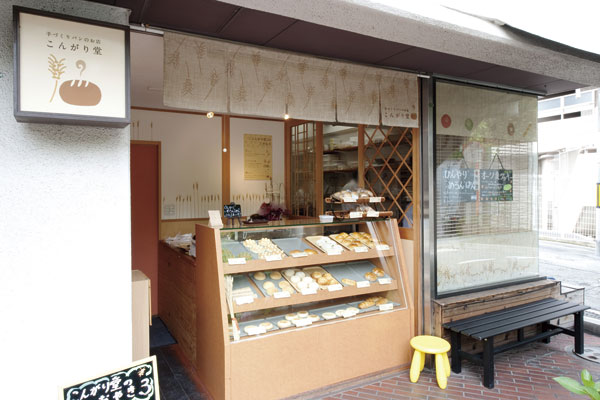 Kongarido (Inariyamakoen nearese style appearance of homemade bread landmark shop. Pan of freshly baked is popular to come out from the shops of the workshop / A 5-minute walk ・ About 350m) 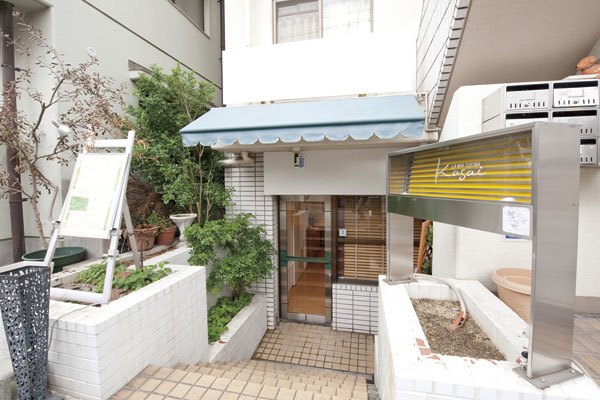 La ・ Mia ・ Long-established Italian restaurant in the vicinity of the Cucina Kasai (Toyonaka Station. Assortment of wine is also rich in, Not only diet, Also it is enjoyed as a bar / A 5-minute walk ・ About 340m) 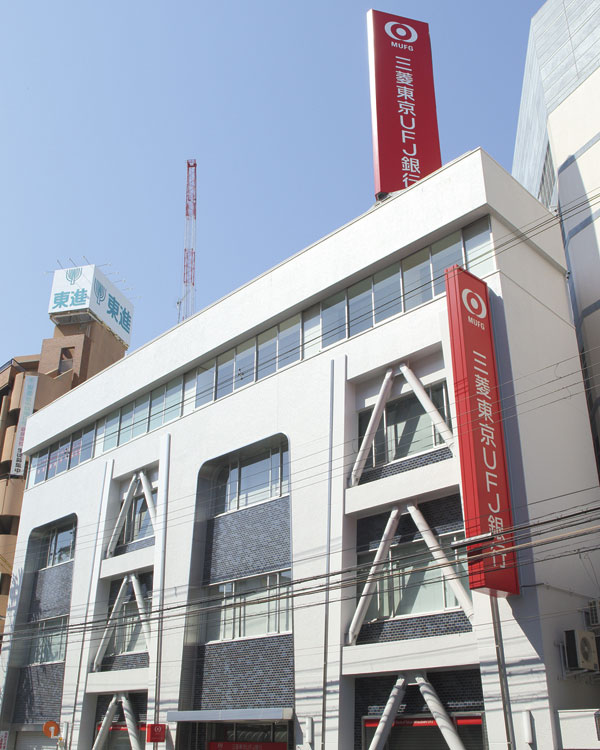 The Bank of Tokyo-Mitsubishi UFJ, Toyonaka Branch (2-minute walk ・ About 100m) 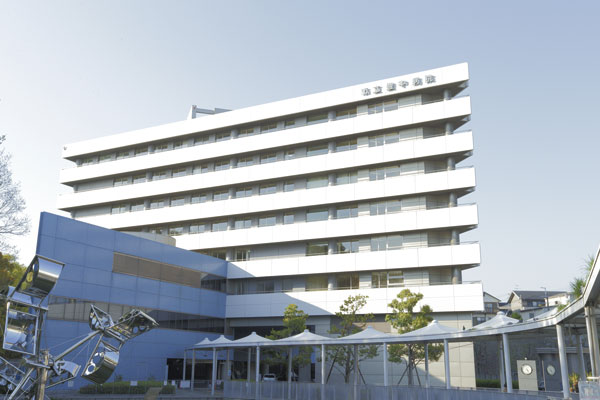 General Hospital, which has a department of more than 20, "Municipal Toyonaka hospital" (walk 21 minutes ・ About 1670m) 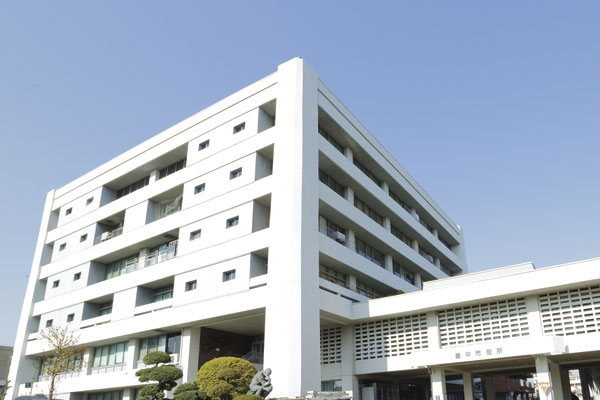 Toyonaka City Hall (13 mins ・ About 970m) 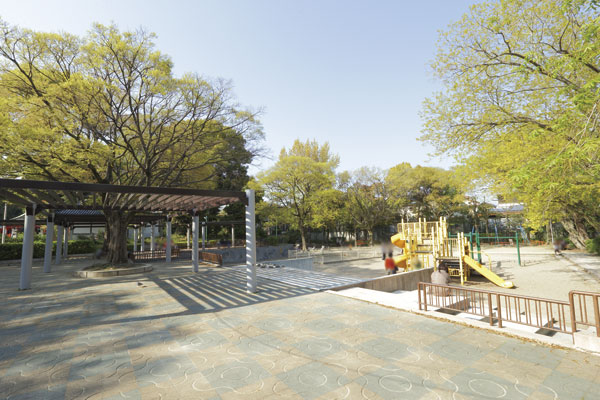 Located in residential area, Crowded always at the local people "Inariyamakoen" (a 4-minute walk ・ About 270m) 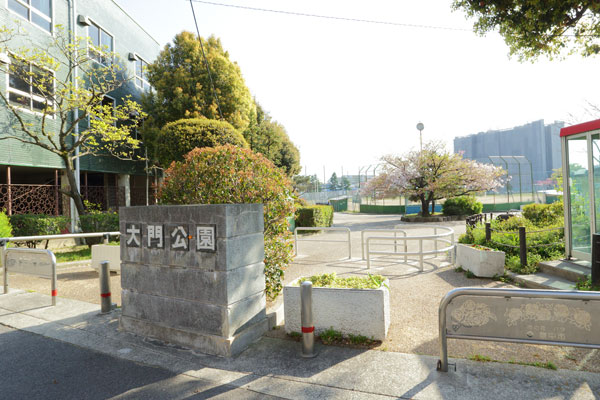 There is a large ground that can baseball, Sports activities have been actively "Daimon park" (a 9-minute walk ・ About 720m) Floor: 2LDK, occupied area: 65.22 sq m, Price: 32,380,000 yen ~ 37,980,000 yen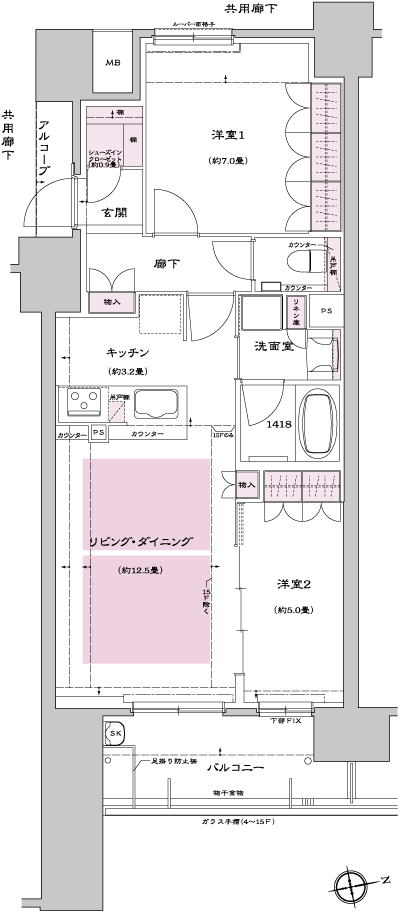 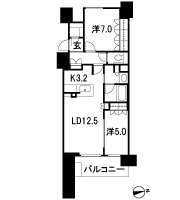 Floor: 3LDK, occupied area: 74.41 sq m, Price: 35,980,000 yen ~ 40,880,000 yen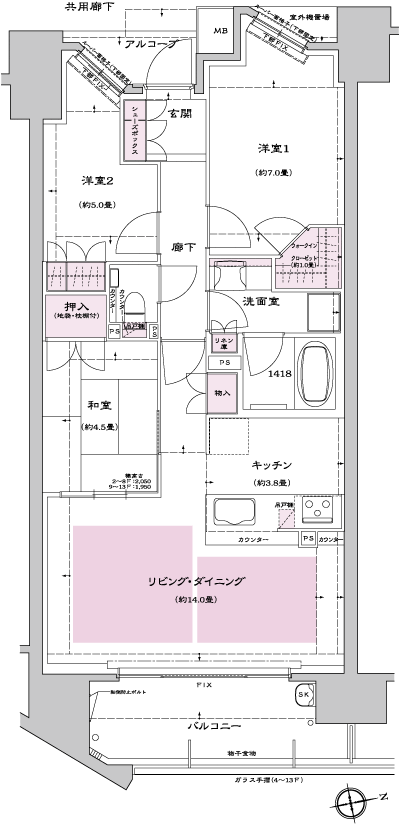 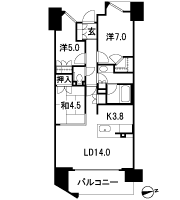 Floor: 3LDK, occupied area: 75.27 sq m, Price: 36,780,000 yen ~ 41,480,000 yen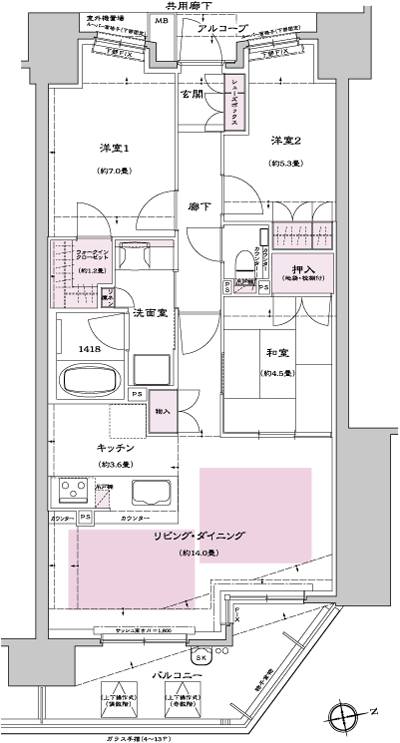 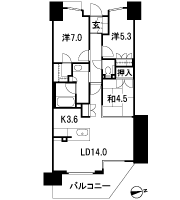 Floor: 3LDK, occupied area: 75.42 sq m, Price: 35,980,000 yen ~ 41,980,000 yen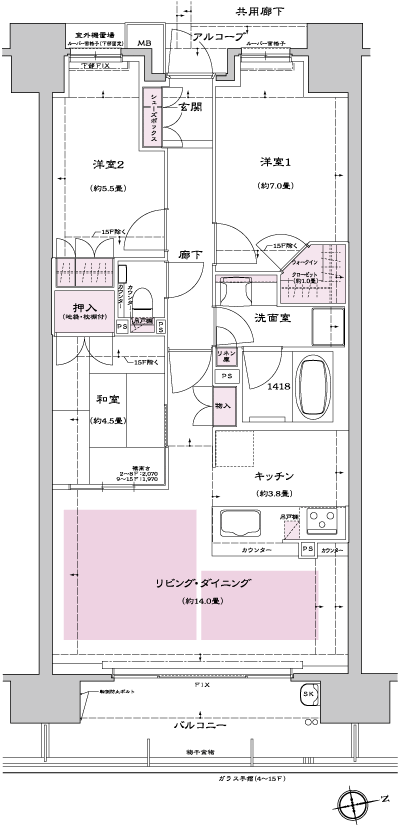 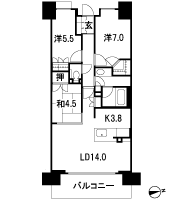 Floor: 3LDK, occupied area: 80.45 sq m, Price: 43,880,000 yen ・ 49,380,000 yen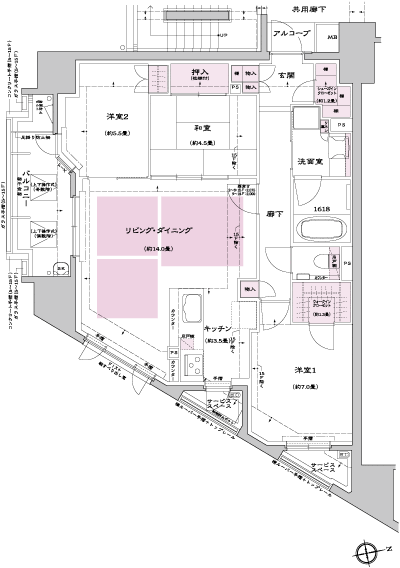 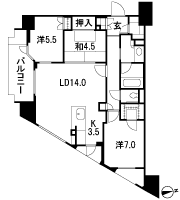 Floor: 4LDK, occupied area: 86.41 sq m, Price: 44,380,000 yen ~ 51,480,000 yen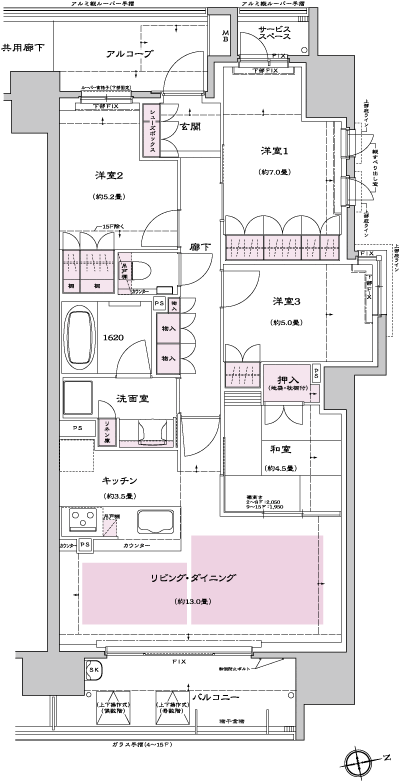 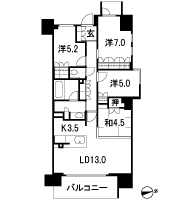 Location | ||||||||||||||||||||||||||||||||||||||||||||||||||||||||||||||||||||||||||||||||||||||||||||||||||||||||||||||||||