Investing in Japanese real estate
2014December
28,980,000 yen ~ 46,980,000 yen, 3LDK ~ 4LDK, 63.66 sq m ~ 92.23 sq m
New Apartments » Kansai » Osaka prefecture » Toyonaka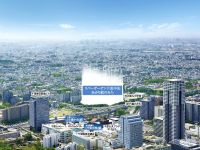 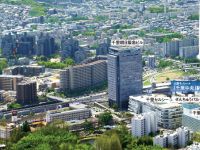
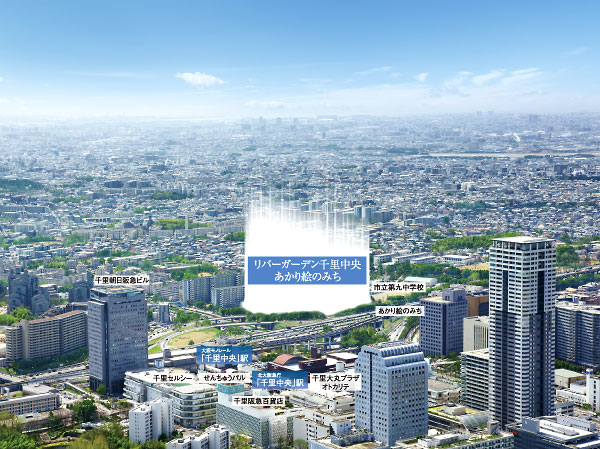 CG synthesis and light to the aerial photo of the local vicinity (April 2013 shooting). In fact a slightly different 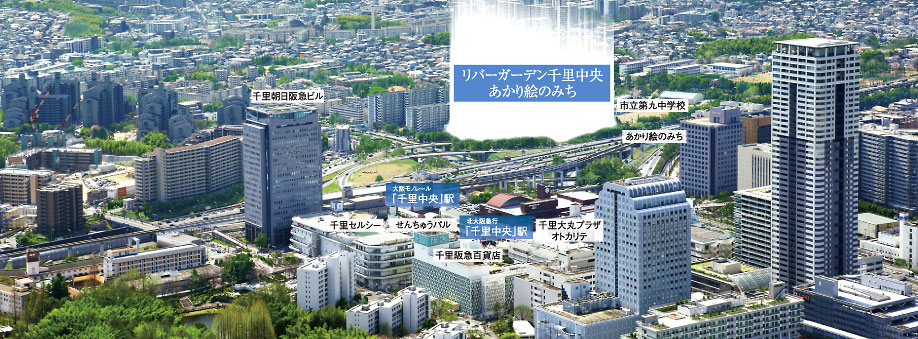 CG synthesis and light to the aerial photo of the local vicinity (April 2013 shooting). In fact a slightly different 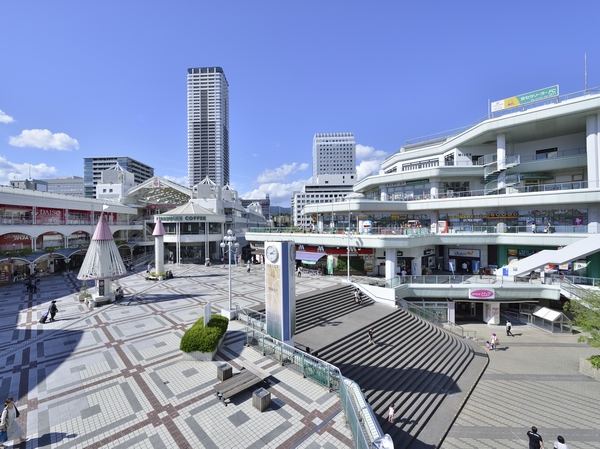 "Senri" commercial complex of the station directly connected "Chisato Serushi". Shopping also both equipped amusement gourmet 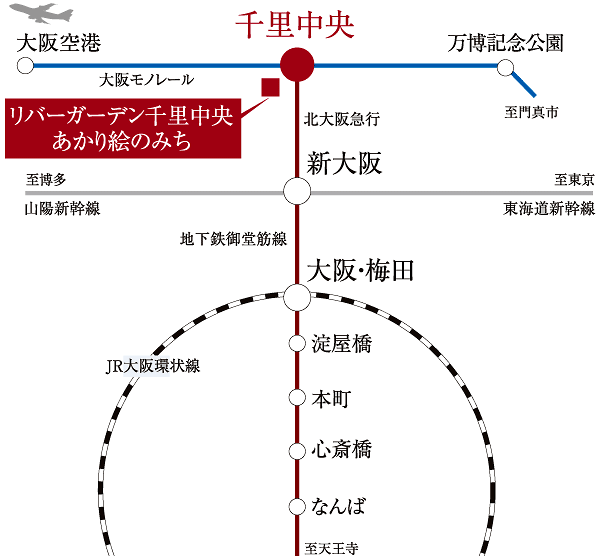 A straight line to the "Umeda" to "Shin-Osaka". Encouraging footwork is attractive to private and business. Access view 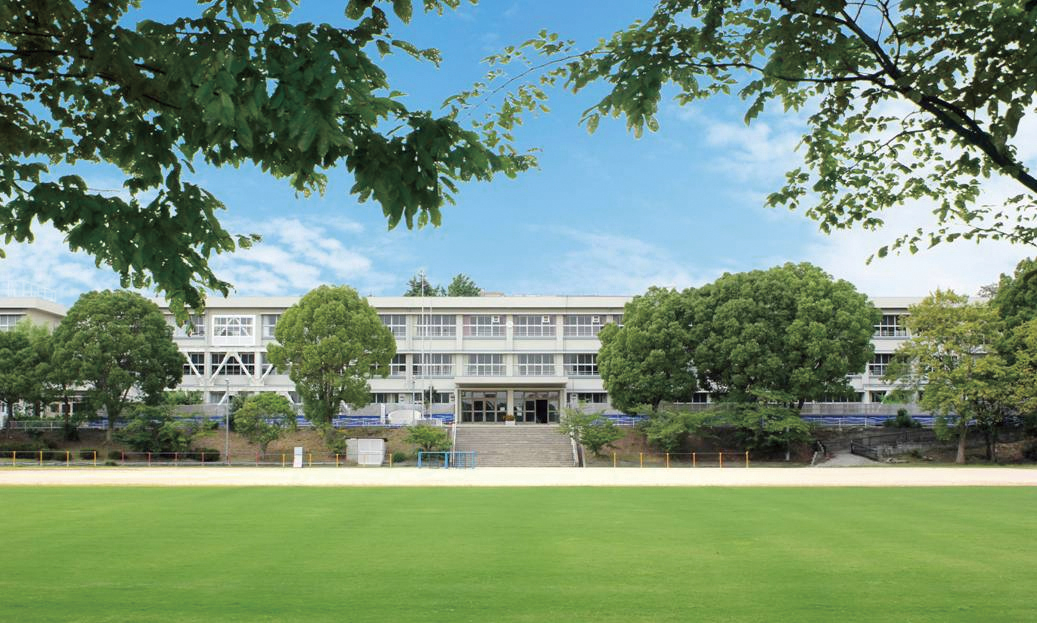 A 7-minute walk Municipal Minamioka elementary school (about 550m) 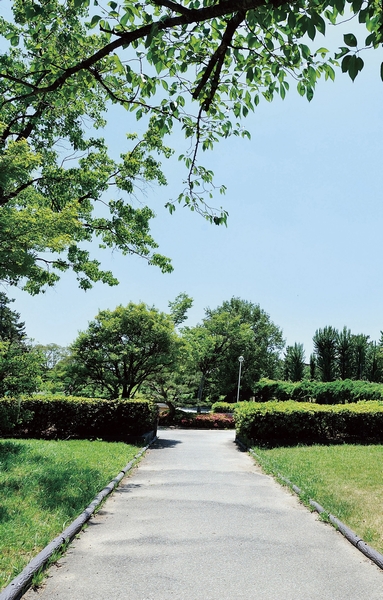 1-minute walk of Chisato Minamicho park (about 10m) 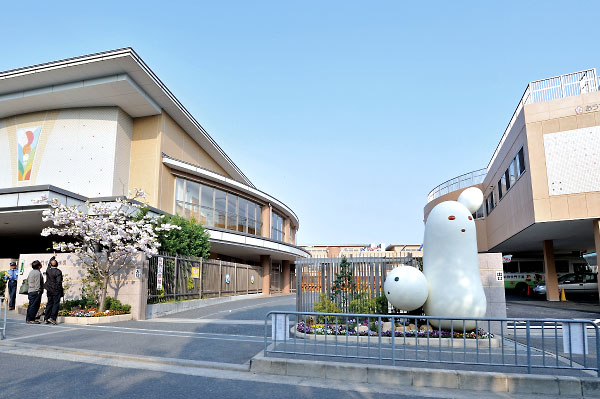 6-minute walk of the pursuer Gate School kindergarten (about 420m) 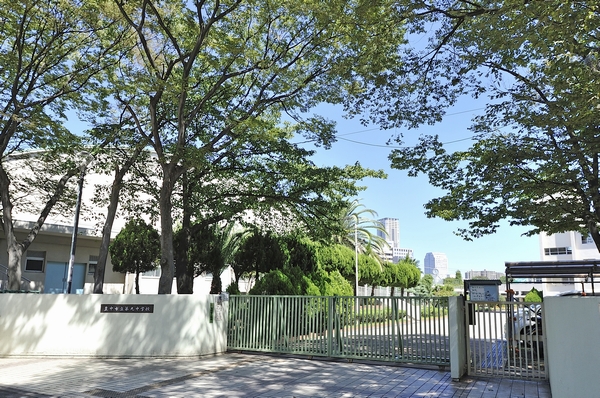 1-minute walk of the municipal ninth junior high school (about 20m) 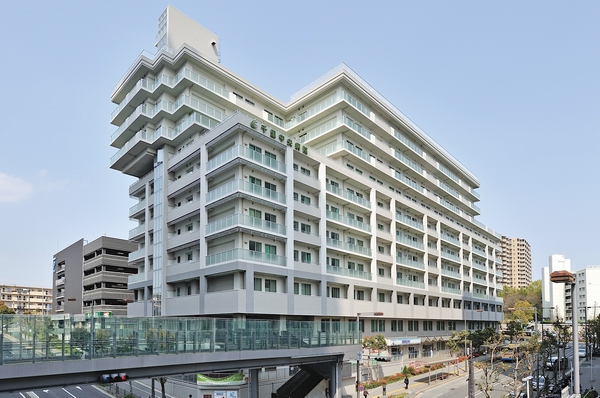 Medical Corporation Kyowa Board Senri hospital of a 12-minute walk (about 950m) River Garden Senri Road of Akari picture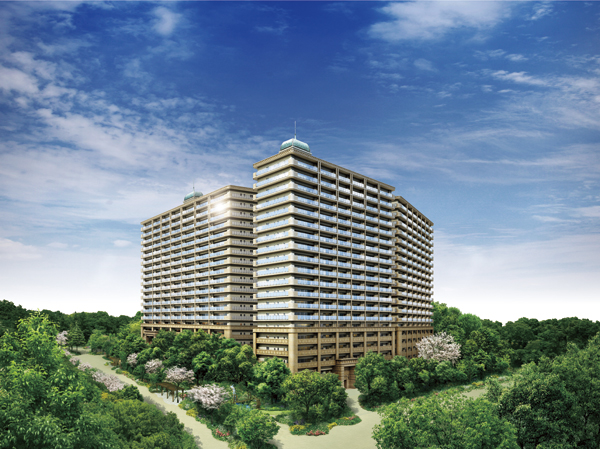 (living ・ kitchen ・ bath ・ bathroom ・ toilet ・ balcony ・ terrace ・ Private garden ・ Storage, etc.) 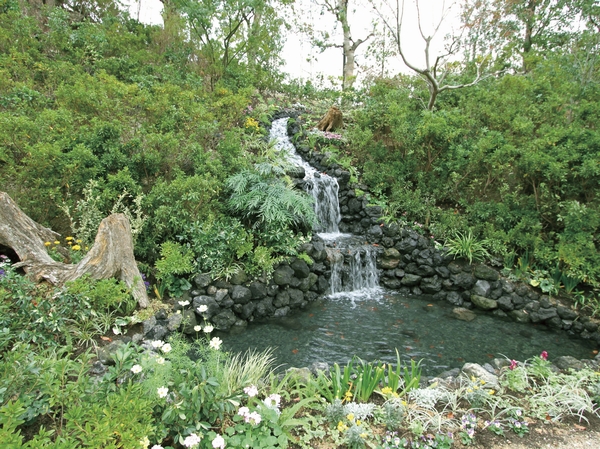 Preceding section has been completed, "garden hear the murmur". And colorful flowers, Lush greenery, It is healed to the sound of babbling flowing down from the hill. (11 May 2013, Shooting on site) 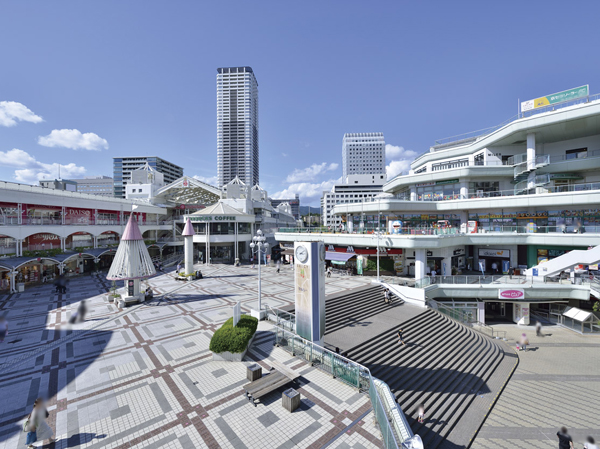 post office, Bank, fashion, Gourmet, Station direct connection of commercial facilities various shops such as a drugstore gathered also 160 stores, Races Pal 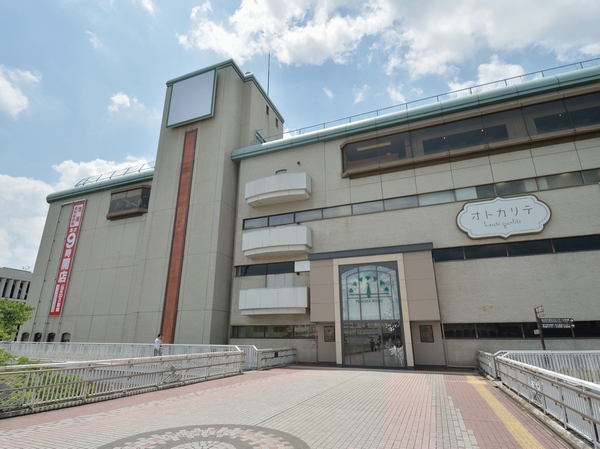 Chisato Daimaru Plaza ・ Otokarite (8-minute walk ・ About 580m) 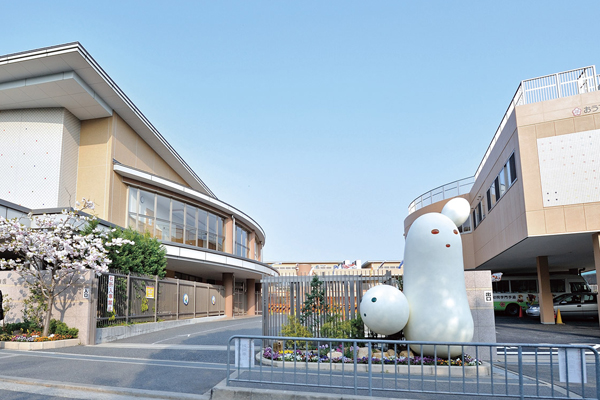 6-minute walk of the pursuer Gate School kindergarten (about 420m) 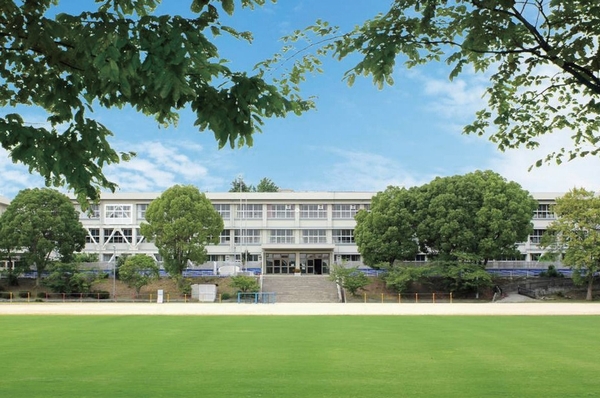 A 7-minute walk Municipal Minamioka elementary school (about 550m) 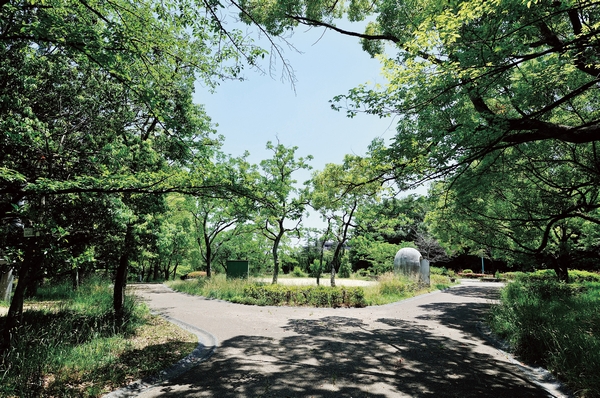 6-minute walk of Chisato Nishimachi park (about 470m) Living![Living. [living ・ dining] Bright and spacious living room ・ dining. Island kitchen conversation can enjoy while cooking is, White full of cleanliness is the keynote (I type model room)](/images/osaka/toyonaka/cd3a76e04.jpg) [living ・ dining] Bright and spacious living room ・ dining. Island kitchen conversation can enjoy while cooking is, White full of cleanliness is the keynote (I type model room) ![Living. [living ・ dining] I type model room](/images/osaka/toyonaka/cd3a76e05.jpg) [living ・ dining] I type model room ![Living. [living ・ dining] I type model room](/images/osaka/toyonaka/cd3a76e02.jpg) [living ・ dining] I type model room Kitchen![Kitchen. [kitchen] Equipment has been standard equipment on the notch in pursuit of high-quality comfortable to live. Housework efficiency with excellent facilities in functionality is also up likely (I type model room)](/images/osaka/toyonaka/cd3a76e13.jpg) [kitchen] Equipment has been standard equipment on the notch in pursuit of high-quality comfortable to live. Housework efficiency with excellent facilities in functionality is also up likely (I type model room) ![Kitchen. [Hyper-glass coat stove] Wide 75cm width stove, It is easy to clean and be loose and cuisine (same specifications)](/images/osaka/toyonaka/cd3a76e06.jpg) [Hyper-glass coat stove] Wide 75cm width stove, It is easy to clean and be loose and cuisine (same specifications) ![Kitchen. [Quiet sink] In form remembering the depression to the sink center, Cookware, such as a wok is now easy to wash (same specifications)](/images/osaka/toyonaka/cd3a76e08.jpg) [Quiet sink] In form remembering the depression to the sink center, Cookware, such as a wok is now easy to wash (same specifications) ![Kitchen. [Water purifier integrated single lever mixing shower faucet] Built-in water purification function to the shower head. Expands and contracts freely hose part, Helps large pot or sink washing (same specifications)](/images/osaka/toyonaka/cd3a76e07.jpg) [Water purifier integrated single lever mixing shower faucet] Built-in water purification function to the shower head. Expands and contracts freely hose part, Helps large pot or sink washing (same specifications) ![Kitchen. [Dishwasher] Easy to out of tableware in the pull-out, You can also expect sanitary and water-saving effect. Disinfection cleaning ・ Low noise there is a sterilization drying function is Dishwasher (about 36db) (same specifications)](/images/osaka/toyonaka/cd3a76e03.jpg) [Dishwasher] Easy to out of tableware in the pull-out, You can also expect sanitary and water-saving effect. Disinfection cleaning ・ Low noise there is a sterilization drying function is Dishwasher (about 36db) (same specifications) ![Kitchen. [Down Wall] Can such as the storage tableware, Helps to organize the kitchen around (same specifications)](/images/osaka/toyonaka/cd3a76e09.jpg) [Down Wall] Can such as the storage tableware, Helps to organize the kitchen around (same specifications) ![Kitchen. [Slide storage] In under the kitchen, Installing a drawer storage. Drawer, Opening and closing sound is quiet with soft close function (same specifications ※ Except for the spice rack)](/images/osaka/toyonaka/cd3a76e10.jpg) [Slide storage] In under the kitchen, Installing a drawer storage. Drawer, Opening and closing sound is quiet with soft close function (same specifications ※ Except for the spice rack) Bathing-wash room![Bathing-wash room. [Bathroom vanity] The vanity counter, Elegant and good artificial marble skin crunchy adopted an impressive bowl-integrated design. Equipped with a shower type of faucet, Has also been pursuing storability (I type model room)](/images/osaka/toyonaka/cd3a76e11.jpg) [Bathroom vanity] The vanity counter, Elegant and good artificial marble skin crunchy adopted an impressive bowl-integrated design. Equipped with a shower type of faucet, Has also been pursuing storability (I type model room) ![Bathing-wash room. [Integrated Square bowl] Seamless to the top plate and bowl, Easily integrated counter of cleaning has been adopted (I type model room)](/images/osaka/toyonaka/cd3a76e12.jpg) [Integrated Square bowl] Seamless to the top plate and bowl, Easily integrated counter of cleaning has been adopted (I type model room) ![Bathing-wash room. [Health meter space] Because when not in use can be stored a health meter to vanity under the base, Space you can use clean widely (same specifications)](/images/osaka/toyonaka/cd3a76e01.jpg) [Health meter space] Because when not in use can be stored a health meter to vanity under the base, Space you can use clean widely (same specifications) ![Bathing-wash room. [Bathroom heating dryer (mist Kawakku)] Convenient even during rainy weather to be able to dry the laundry. You can keep warm in advance bathroom during the cold winter of bathing. It is hygienic because the mold is less likely to occur by the 24-hour ventilation. Also, You can feel the bathing effect even effective for a short time in the health and beauty, This mist sauna stuck to water-saving (same specifications)](/images/osaka/toyonaka/cd3a76e14.jpg) [Bathroom heating dryer (mist Kawakku)] Convenient even during rainy weather to be able to dry the laundry. You can keep warm in advance bathroom during the cold winter of bathing. It is hygienic because the mold is less likely to occur by the 24-hour ventilation. Also, You can feel the bathing effect even effective for a short time in the health and beauty, This mist sauna stuck to water-saving (same specifications) ![Bathing-wash room. [Karari floor] Break the surface tension of water, Adopted Karari floor to improve the drainage. The next morning, We dry enough to put remains of socks (same specifications)](/images/osaka/toyonaka/cd3a76e16.jpg) [Karari floor] Break the surface tension of water, Adopted Karari floor to improve the drainage. The next morning, We dry enough to put remains of socks (same specifications) ![Bathing-wash room. [Slide bar shower] ON at hand ・ Switching can also be of such off and massage water flow, Excellent shower head in operability has been adopted (same specifications)](/images/osaka/toyonaka/cd3a76e20.jpg) [Slide bar shower] ON at hand ・ Switching can also be of such off and massage water flow, Excellent shower head in operability has been adopted (same specifications) Balcony ・ terrace ・ Private garden![balcony ・ terrace ・ Private garden. [balcony] Balcony, Secure about 2m (core s) Dehaba. living ・ Spacious space in the sense of unity with the dining has been directed (I type model room. Has been CG synthesizing the sky, In fact a slightly different)](/images/osaka/toyonaka/cd3a76e17.jpg) [balcony] Balcony, Secure about 2m (core s) Dehaba. living ・ Spacious space in the sense of unity with the dining has been directed (I type model room. Has been CG synthesizing the sky, In fact a slightly different) ![balcony ・ terrace ・ Private garden. [Slop sink] Deep sink of bottom, Gardening and cleaning, Sneaker like are easy to wash size (same specifications)](/images/osaka/toyonaka/cd3a76e18.jpg) [Slop sink] Deep sink of bottom, Gardening and cleaning, Sneaker like are easy to wash size (same specifications) Interior![Interior. [Master bedroom] Be placed a couple of bed is the main bedroom size is ensured margin (I type model room)](/images/osaka/toyonaka/cd3a76e19.jpg) [Master bedroom] Be placed a couple of bed is the main bedroom size is ensured margin (I type model room) 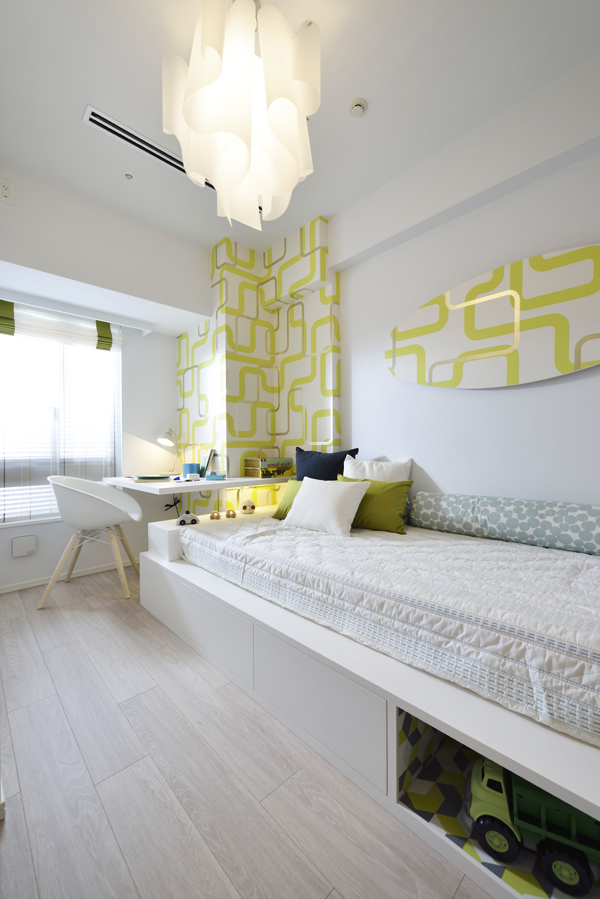 (Shared facilities ・ Common utility ・ Pet facility ・ Variety of services ・ Security ・ Earthquake countermeasures ・ Disaster-prevention measures ・ Building structure ・ Such as the characteristics of the building) Shared facilities![Shared facilities. [Grand Entrance approach] The entrance to the face of the apartment, Installing the gate of full of profound feeling of natural stone. Live it has created a appearance to narrate the dignity of the people (Rendering)](/images/osaka/toyonaka/cd3a76f07.jpg) [Grand Entrance approach] The entrance to the face of the apartment, Installing the gate of full of profound feeling of natural stone. Live it has created a appearance to narrate the dignity of the people (Rendering) ![Shared facilities. [Entrance hall] Large space of the two-layer blow. High ceiling which adopted the traditional architectural style called cross vaults, Creating a magnificent space with floors and limestone walls of glossy granite, Space of brilliant hospitality has been directed (Rendering)](/images/osaka/toyonaka/cd3a76f18.jpg) [Entrance hall] Large space of the two-layer blow. High ceiling which adopted the traditional architectural style called cross vaults, Creating a magnificent space with floors and limestone walls of glossy granite, Space of brilliant hospitality has been directed (Rendering) ![Shared facilities. [Grand entrance lobby] Ground can be used as a live person a place of communication entrance lobby. Directing the elegant comfort of the space using natural materials such as granite and limestone. While admiring the green garden, Guests can relax and pleasant time (Rendering)](/images/osaka/toyonaka/cd3a76f02.jpg) [Grand entrance lobby] Ground can be used as a live person a place of communication entrance lobby. Directing the elegant comfort of the space using natural materials such as granite and limestone. While admiring the green garden, Guests can relax and pleasant time (Rendering) ![Shared facilities. [Guest rooms] For customers who stayed, Natural Comfort guest rooms to spend the peace of time are available (Rendering ※ Fee required)](/images/osaka/toyonaka/cd3a76f05.jpg) [Guest rooms] For customers who stayed, Natural Comfort guest rooms to spend the peace of time are available (Rendering ※ Fee required) ![Shared facilities. [Party Room ・ Kids Room] Kids room with some of the toys that have been used have been incorporating in Kidokido of Bonerundo. "Heart by play freely ・ Head ・ Prompts you to take children of the growth of the balance of the body "(Rendering)](/images/osaka/toyonaka/cd3a76f06.jpg) [Party Room ・ Kids Room] Kids room with some of the toys that have been used have been incorporating in Kidokido of Bonerundo. "Heart by play freely ・ Head ・ Prompts you to take children of the growth of the balance of the body "(Rendering) Security![Security. [Louver surface lattice] The room facing the shared hallway, Installing the surface lattice capable of angular adjustment. Prevent the intrusion of dividing the glass, It has also been consideration to privacy (same specifications ※ Except for some)](/images/osaka/toyonaka/cd3a76f01.jpg) [Louver surface lattice] The room facing the shared hallway, Installing the surface lattice capable of angular adjustment. Prevent the intrusion of dividing the glass, It has also been consideration to privacy (same specifications ※ Except for some) ![Security. [Sickle dead lock (entrance door)] In order to prevent damage due to bar, With a sickle dead lock we have extended security performance (same specifications)](/images/osaka/toyonaka/cd3a76f08.jpg) [Sickle dead lock (entrance door)] In order to prevent damage due to bar, With a sickle dead lock we have extended security performance (same specifications) ![Security. [Security magnet sensor] Installing a magnet sensor to the entrance door and windows. Sensing the opening and closing due to a suspicious person, Administrative office ・ Problem to security company (same specifications ※ Window and small window of surface lattice are excluded)](/images/osaka/toyonaka/cd3a76f09.jpg) [Security magnet sensor] Installing a magnet sensor to the entrance door and windows. Sensing the opening and closing due to a suspicious person, Administrative office ・ Problem to security company (same specifications ※ Window and small window of surface lattice are excluded) Features of the building![Features of the building. [appearance] Northern Osaka 8-minute walk from the express "Senri" station, The vast site of about 14900 sq m, Will be born in the city of babble was wrapped in slightly elevated forest flowing moisture (Rendering)](/images/osaka/toyonaka/cd3a76f10.jpg) [appearance] Northern Osaka 8-minute walk from the express "Senri" station, The vast site of about 14900 sq m, Will be born in the city of babble was wrapped in slightly elevated forest flowing moisture (Rendering) ![Features of the building. [Land Plan] "Shinsenriminami cho ・ B Complex development project proposal competition "Best Picture. Bayberry and camphor, While leaving the existing trees, such as cherry, Planting a new Kish variety of trees and flowers. Devised to enhance the "green vision rate" is applied so that more of the green to enter the field of vision, Gently to the senses, Friendly land plan also to the global environment (appearance ・ Land plan Rendering)](/images/osaka/toyonaka/cd3a76f13.gif) [Land Plan] "Shinsenriminami cho ・ B Complex development project proposal competition "Best Picture. Bayberry and camphor, While leaving the existing trees, such as cherry, Planting a new Kish variety of trees and flowers. Devised to enhance the "green vision rate" is applied so that more of the green to enter the field of vision, Gently to the senses, Friendly land plan also to the global environment (appearance ・ Land plan Rendering) ![Features of the building. [appearance] On site, Set up a convenience store that leaks of the 24-hour light. Also, Site west of the sidewalk is also safe at night of returning home in the illumination, etc. of champagne gold color ・ It is safe (Rendering)](/images/osaka/toyonaka/cd3a76f03.jpg) [appearance] On site, Set up a convenience store that leaks of the 24-hour light. Also, Site west of the sidewalk is also safe at night of returning home in the illumination, etc. of champagne gold color ・ It is safe (Rendering) Earthquake ・ Disaster-prevention measures![earthquake ・ Disaster-prevention measures. [Seismic grade 2] The property is, It is scheduled acquisition of the seismic grade 2 (illustration) ( ※ 1. with respect to collapse such as the prevention of structural framework. Prevent damage to the structural framework in the country 2.1%. In fiscal 2011 Institute housing performance evaluation ・ Display Association examined ※ 2. design house performance evaluation report acquisition plans to grade 2 of damage prevention and collapse such as prevention of the structural framework of the (all households))](/images/osaka/toyonaka/cd3a76f16.gif) [Seismic grade 2] The property is, It is scheduled acquisition of the seismic grade 2 (illustration) ( ※ 1. with respect to collapse such as the prevention of structural framework. Prevent damage to the structural framework in the country 2.1%. In fiscal 2011 Institute housing performance evaluation ・ Display Association examined ※ 2. design house performance evaluation report acquisition plans to grade 2 of damage prevention and collapse such as prevention of the structural framework of the (all households)) ![earthquake ・ Disaster-prevention measures. [Disaster three-piece set] Remove the lid in the event of a disaster, In addition to installing a disaster for manhole toilet and tent, Manhole toilet that will be able to use at the time of suspension of water supply as a simple toilet, Can be used as the only soup kitchen stove remove the stool plate, Or taking a warm-up, Stove stool also help to light ensure, The river that is the source of water supply, Toreromu for desalination of drinking water from the water such as a pond, etc. are equipped with disaster prevention items such as (for disaster recovery small desalination machines) (conceptual diagram)](/images/osaka/toyonaka/cd3a76f04.gif) [Disaster three-piece set] Remove the lid in the event of a disaster, In addition to installing a disaster for manhole toilet and tent, Manhole toilet that will be able to use at the time of suspension of water supply as a simple toilet, Can be used as the only soup kitchen stove remove the stool plate, Or taking a warm-up, Stove stool also help to light ensure, The river that is the source of water supply, Toreromu for desalination of drinking water from the water such as a pond, etc. are equipped with disaster prevention items such as (for disaster recovery small desalination machines) (conceptual diagram) ![earthquake ・ Disaster-prevention measures. [Disaster prevention stockpile warehouse] Including the first-aid kit, Cloth stretcher, bar, shovel, jack, Stock the emergency goods such as saws. Feature in the event of a disaster (image photo)](/images/osaka/toyonaka/cd3a76f17.gif) [Disaster prevention stockpile warehouse] Including the first-aid kit, Cloth stretcher, bar, shovel, jack, Stock the emergency goods such as saws. Feature in the event of a disaster (image photo) ![earthquake ・ Disaster-prevention measures. [Earthquake early warning system] Before the big shake coming, Intercom in the dwelling unit, Notify the emergency earthquake close in alarm speaker. To release the auto lock of the entrance in conjunction with the earthquake early warning, Towards the neighboring residents will also open some common areas as a temporary shelter. Also, Elevator equipment also receives a signal from the same system, It landed in the nearest floor (same specifications)](/images/osaka/toyonaka/cd3a76f19.gif) [Earthquake early warning system] Before the big shake coming, Intercom in the dwelling unit, Notify the emergency earthquake close in alarm speaker. To release the auto lock of the entrance in conjunction with the earthquake early warning, Towards the neighboring residents will also open some common areas as a temporary shelter. Also, Elevator equipment also receives a signal from the same system, It landed in the nearest floor (same specifications) ![earthquake ・ Disaster-prevention measures. [Play lot] The event of a disaster, The play lot that allows the soup kitchen as disaster prevention centers located in the southwest of the site, And to have a sense of unity to the open space adjacent to the south and Chisato Minamicho park diagonally opposite, It aims to exchange with local people (Rendering)](/images/osaka/toyonaka/cd3a76f15.jpg) [Play lot] The event of a disaster, The play lot that allows the soup kitchen as disaster prevention centers located in the southwest of the site, And to have a sense of unity to the open space adjacent to the south and Chisato Minamicho park diagonally opposite, It aims to exchange with local people (Rendering) ![earthquake ・ Disaster-prevention measures. [Excel plus (power failure during the corresponding type gas air conditioning generator)] Gas air conditioner capable of performing air-conditioning with power simultaneously. Generated power is, Along with the cover all the power to be used in the outdoor unit of the body, It can be utilized for the indoor unit and lighting in the building, It is possible to reduce the electricity purchase amount from the power company. In addition, since Okeru accumulate power from the normal electric power generated and the power company at the time of the battery, Discharging the power accumulate in case the power supply stops, Use the generated electric power, Party Room ・ Kids Room air conditioning operation of the lighting (part) is available (same specifications)](/images/osaka/toyonaka/cd3a76f20.gif) [Excel plus (power failure during the corresponding type gas air conditioning generator)] Gas air conditioner capable of performing air-conditioning with power simultaneously. Generated power is, Along with the cover all the power to be used in the outdoor unit of the body, It can be utilized for the indoor unit and lighting in the building, It is possible to reduce the electricity purchase amount from the power company. In addition, since Okeru accumulate power from the normal electric power generated and the power company at the time of the battery, Discharging the power accumulate in case the power supply stops, Use the generated electric power, Party Room ・ Kids Room air conditioning operation of the lighting (part) is available (same specifications) Building structure![Building structure. [Pile foundation] Based on the pre-depth geological survey, 53 pieces of stakes driven into the ground 16m more robust support layer, We firmly support the building (conceptual diagram ※ The length of the pile depends on the position of the support layer)](/images/osaka/toyonaka/cd3a76f12.gif) [Pile foundation] Based on the pre-depth geological survey, 53 pieces of stakes driven into the ground 16m more robust support layer, We firmly support the building (conceptual diagram ※ The length of the pile depends on the position of the support layer) ![Building structure. [Steel Reinforced Concrete (SRC structure)] The steel frame in addition to the reinforced concrete (RC structure), Achieve a tenacious precursor structure with excellent earthquake resistance. Cross-section of the compared columns and beams in RC structures can also be small (conceptual diagram)](/images/osaka/toyonaka/cd3a76f11.gif) [Steel Reinforced Concrete (SRC structure)] The steel frame in addition to the reinforced concrete (RC structure), Achieve a tenacious precursor structure with excellent earthquake resistance. Cross-section of the compared columns and beams in RC structures can also be small (conceptual diagram) ![Building structure. [100 years concrete] Concrete to be used in the structural framework is, Durability design criteria strength 30 ~ 45N / m sq m . 30N / And m sq m is, It indicates that support the weight of about 3000t per 1 sq m. Also, By the water-cement ratio to below 50%, Suppress the neutralization of concrete, Durability has been increased (conceptual diagram) ※ Mansion of life, The quality of the concrete how much is caused to long-lasting it is important. Easily enter cracks in the building frame and the quality is poor, The deterioration of the rebar is accelerated. In the Property, The concrete durability design criteria strength 30N / Defined as m sq m or more. This is a strength to withstand about 3000t ones compression in 1 sq m, Architectural Institute of Japan, "building construction standard specification ・ Period of approximately 100 years as a large-scale repair unnecessary scheduled period of the structure in the same commentary JASS5 reinforced concrete construction "has been established. ※ Apartment maintenance does not mean that 100 years unnecessary.](/images/osaka/toyonaka/cd3a76f14.gif) [100 years concrete] Concrete to be used in the structural framework is, Durability design criteria strength 30 ~ 45N / m sq m . 30N / And m sq m is, It indicates that support the weight of about 3000t per 1 sq m. Also, By the water-cement ratio to below 50%, Suppress the neutralization of concrete, Durability has been increased (conceptual diagram) ※ Mansion of life, The quality of the concrete how much is caused to long-lasting it is important. Easily enter cracks in the building frame and the quality is poor, The deterioration of the rebar is accelerated. In the Property, The concrete durability design criteria strength 30N / Defined as m sq m or more. This is a strength to withstand about 3000t ones compression in 1 sq m, Architectural Institute of Japan, "building construction standard specification ・ Period of approximately 100 years as a large-scale repair unnecessary scheduled period of the structure in the same commentary JASS5 reinforced concrete construction "has been established. ※ Apartment maintenance does not mean that 100 years unnecessary. Surrounding environment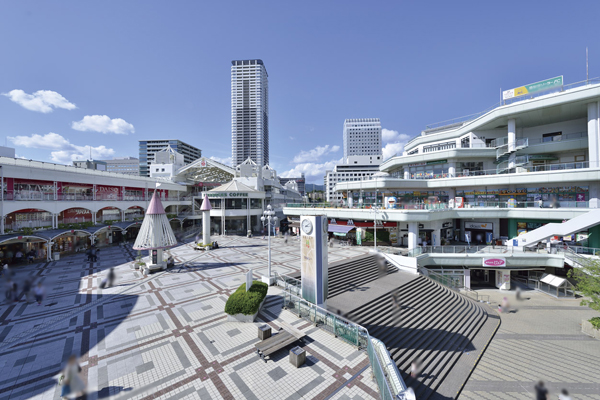 Races Pal (8-minute walk ・ About 620m) 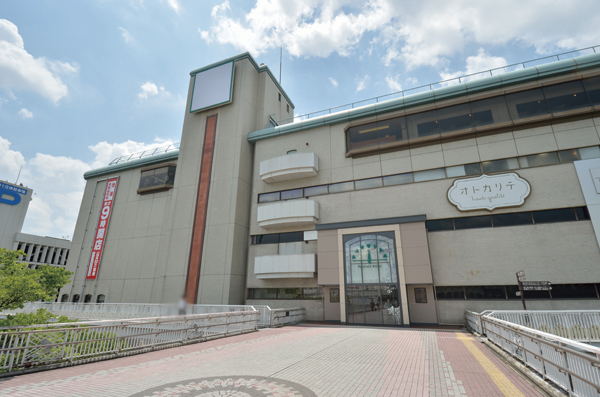 Chisato Daimaru Plaza ・ Otokarite (8-minute walk ・ About 580m) 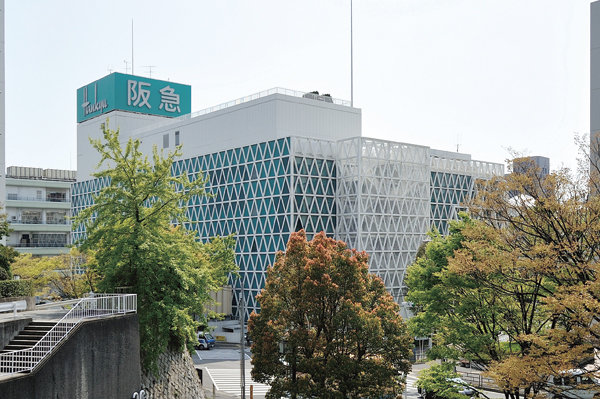 Senri Hankyu Department Store (walk 11 minutes ・ About 830m) 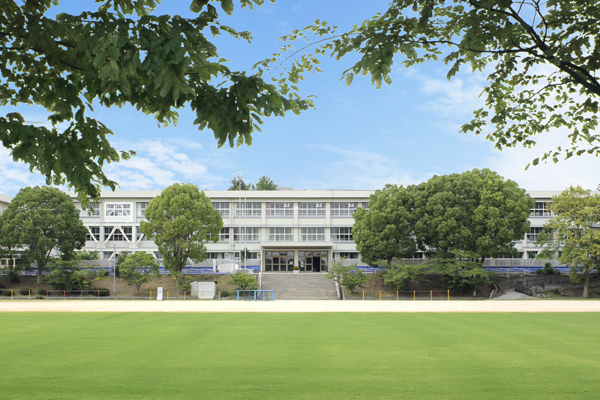 Municipal Minamioka Elementary School (7 min walk ・ About 550m) 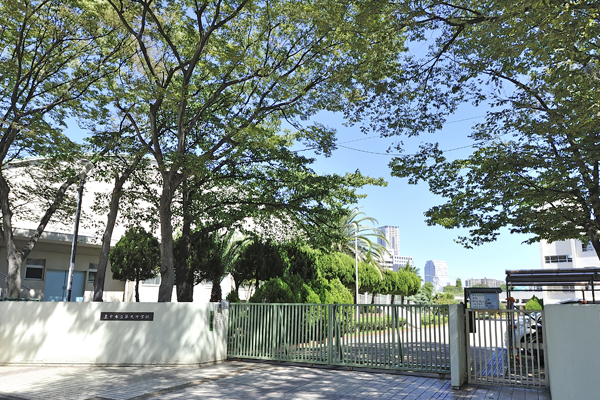 Municipal ninth Junior High School (1-minute walk ・ About 20m) 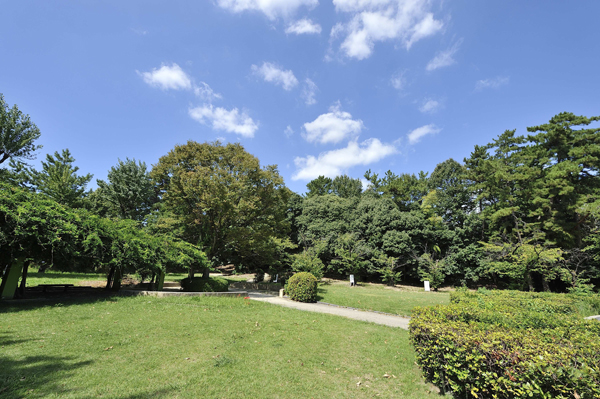 Chisato Minamicho park (a 1-minute walk ・ About 10m) 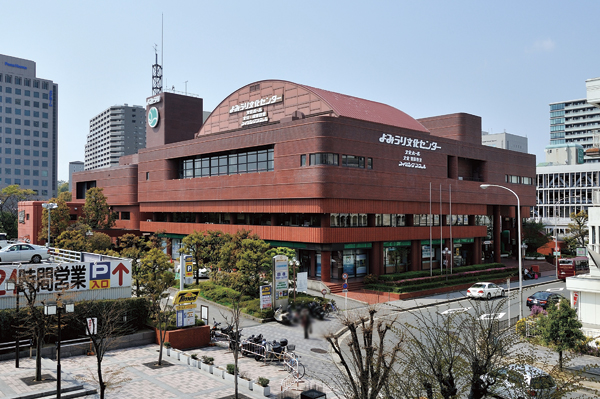 Yomiuri Cultural Center (7 min walk ・ About 560m) 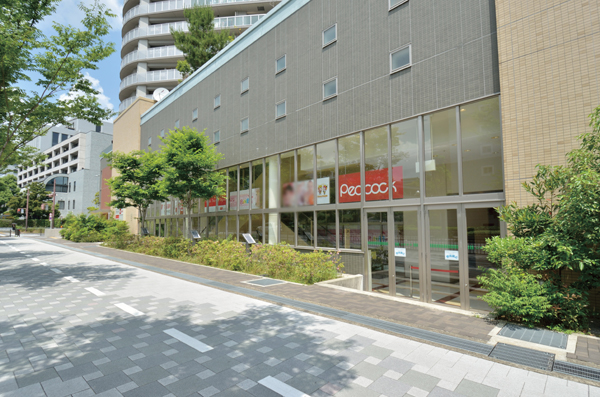 Peacock store Shinsenrinishi Machiten (6-minute walk ・ About 410m) 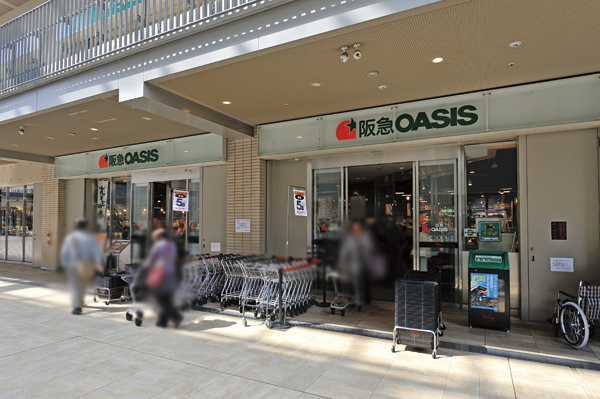 Hankyu Oasis Senri shop (a 10-minute walk ・ About 780m) 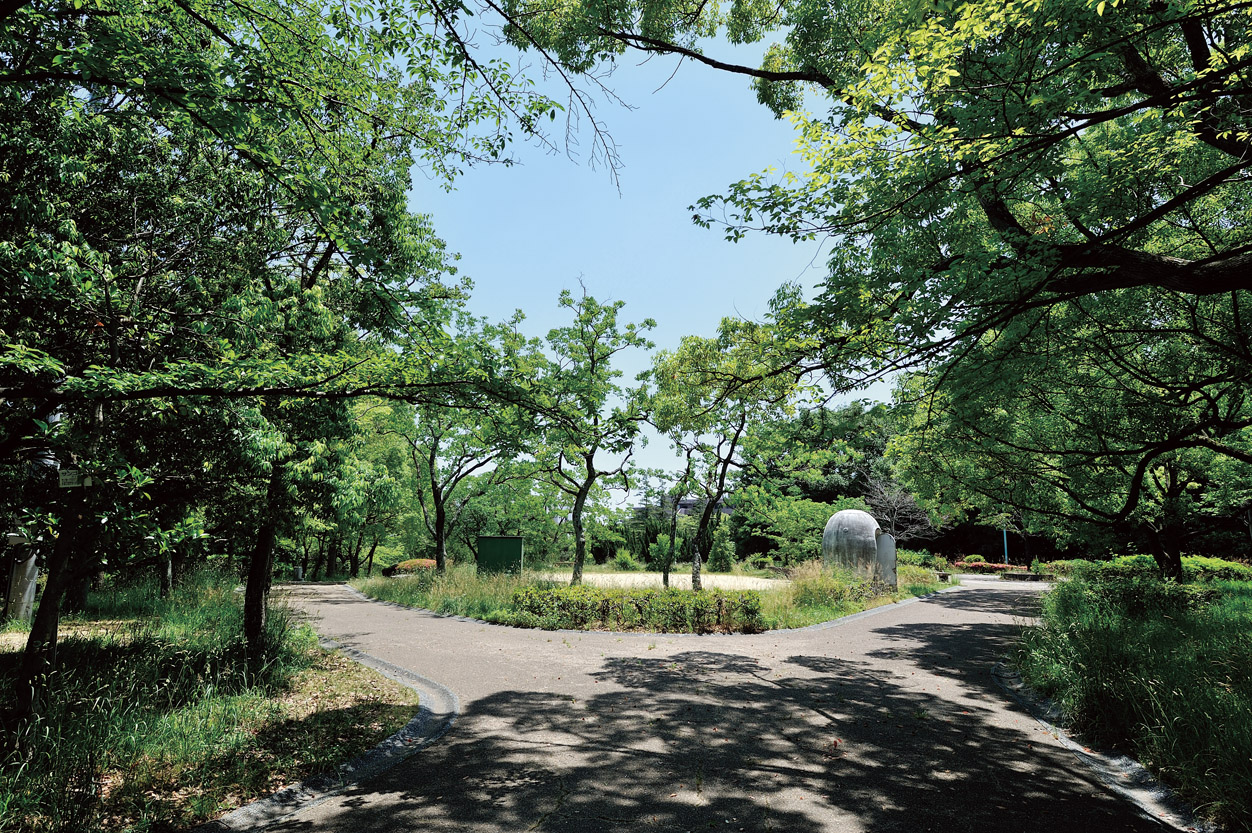 Chisato Nishimachi park (6-minute walk ・ About 470m) 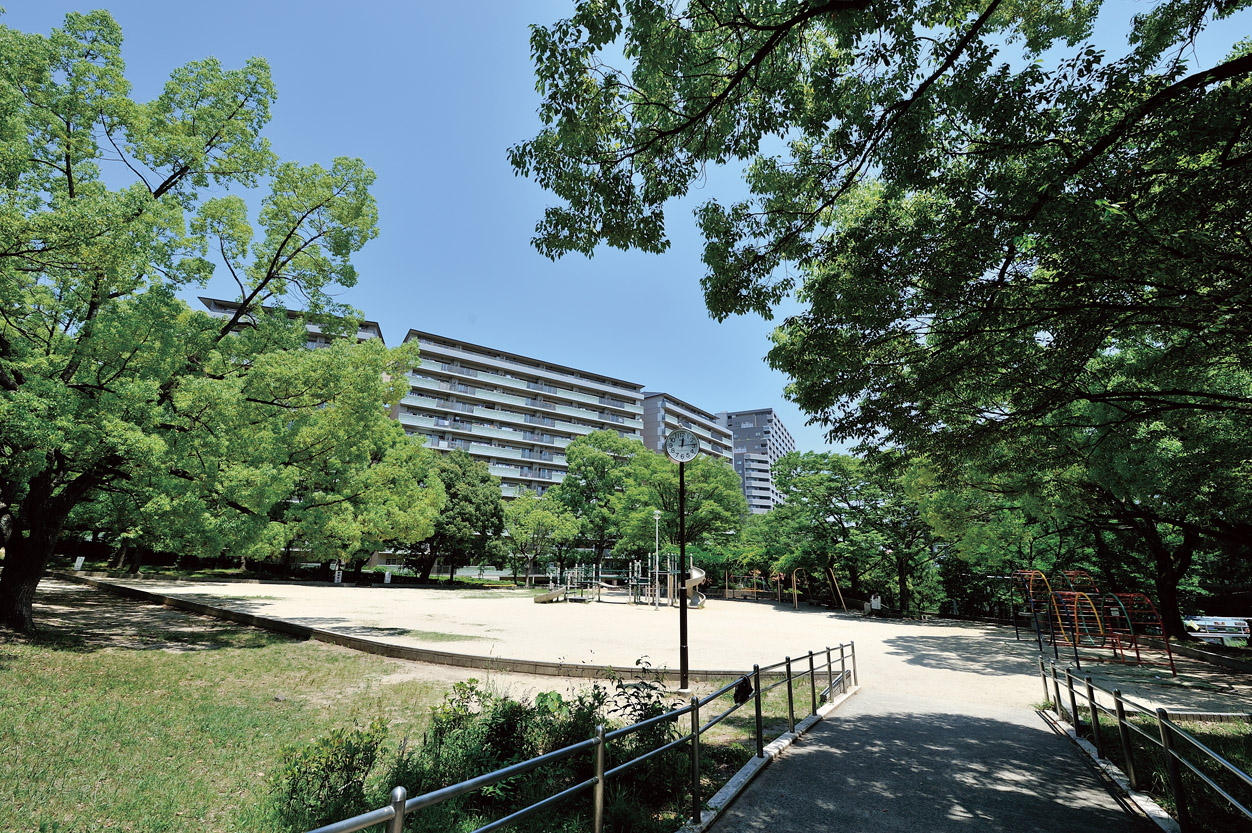 Roses of wood children's park (5-minute walk ・ About 400m) 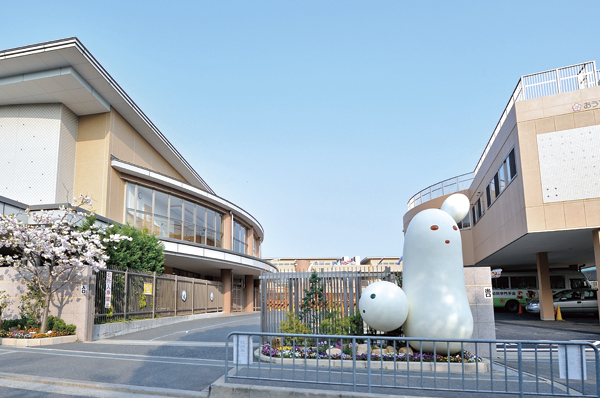 Pursuer Gate School kindergarten (6-minute walk ・ About 420m) 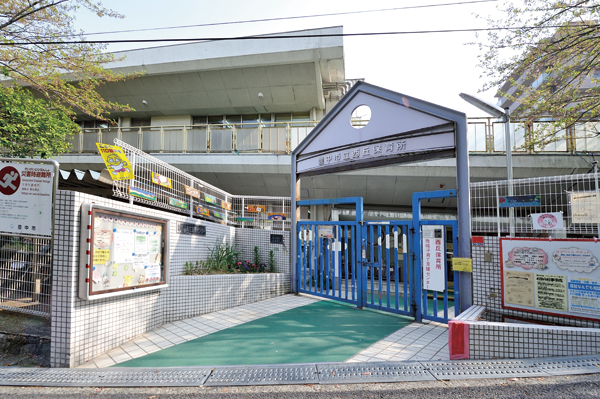 Municipal Nishioka nursery (6-minute walk ・ About 430m) 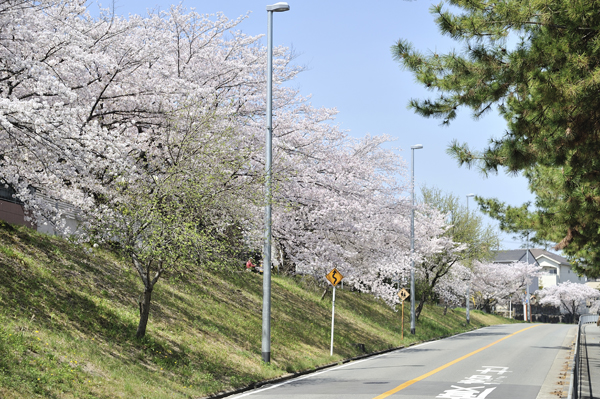 Local neighborhood of streets (3-minute walk ・ About 220m) Floor: 4LDK, occupied area: 92.23 sq m, Price: 46,980,000 yen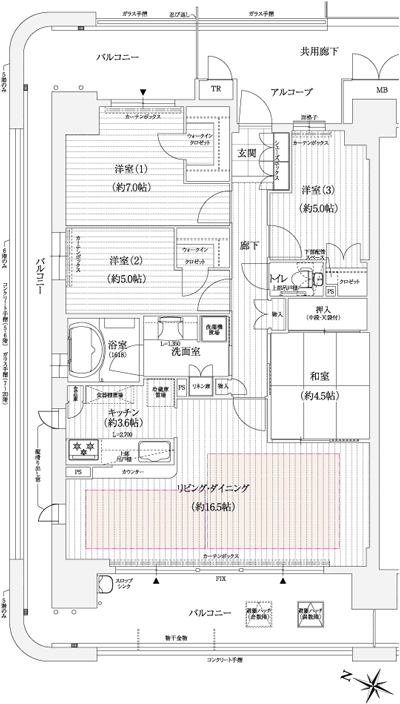 Floor: 4LDK, occupied area: 92.23 sq m, Price: 47,880,000 yen ~ 49,980,000 yen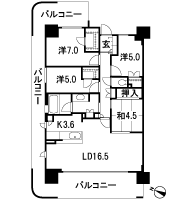 Floor: 4LDK, occupied area: 81.28 sq m, Price: 37,780,000 yen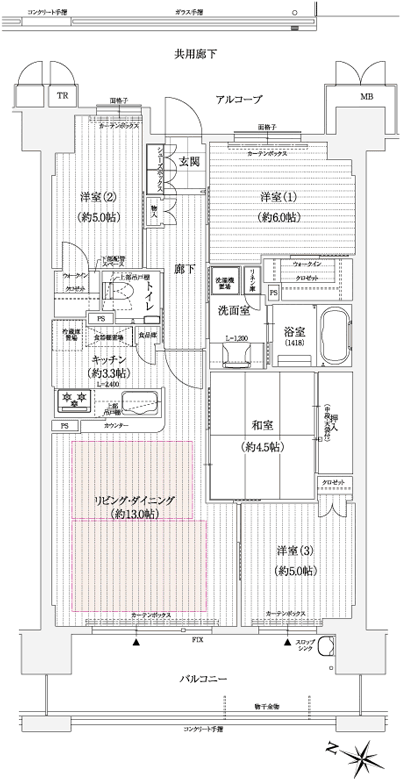 Floor: 4LDK, occupied area: 81.28 sq m, Price: 41,880,000 yen ・ 42,570,000 yen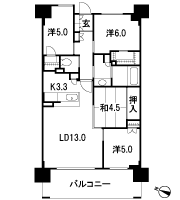 Floor: 3LDK, occupied area: 63.66 sq m, Price: 28,980,000 yen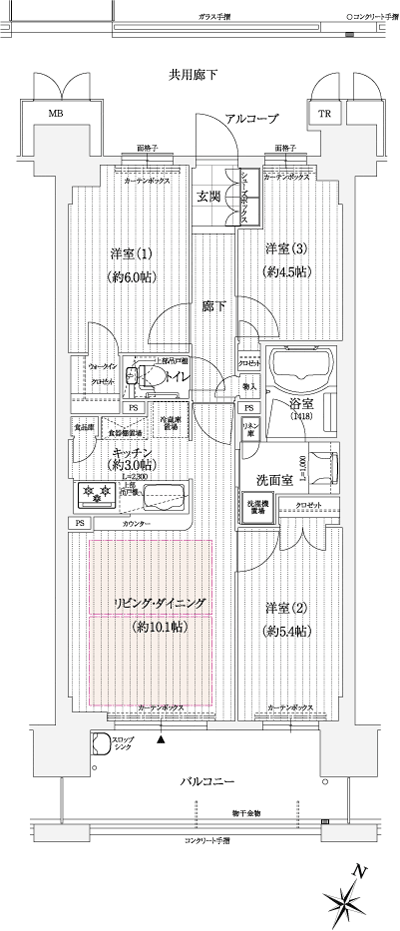 Floor: 3LDK, occupied area: 63.66 sq m, Price: 32,390,000 yen ・ 33,320,000 yen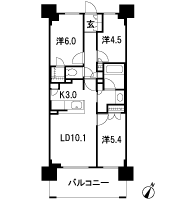 Floor: 3LDK, occupied area: 64.41 sq m, Price: 31,460,000 yen ~ 32,900,000 yen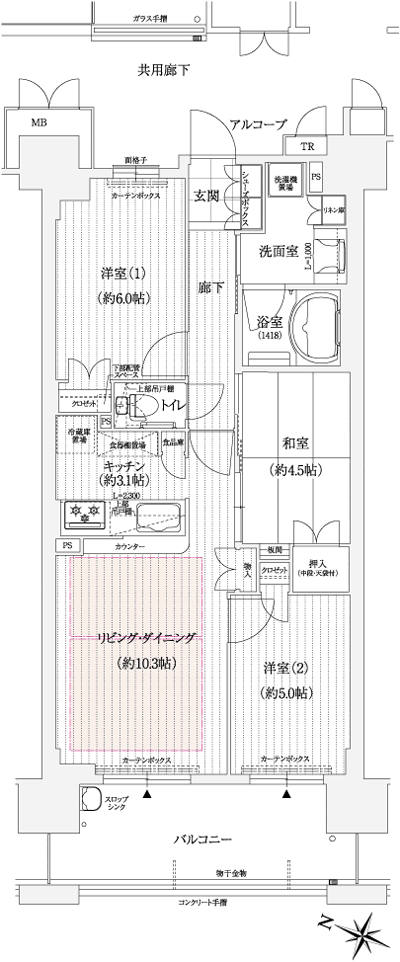 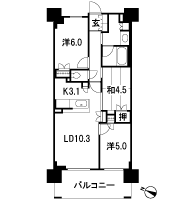 Floor: 3LDK + storeroom, occupied area: 67.45 sq m, Price: 33,500,000 yen ~ 34,980,000 yen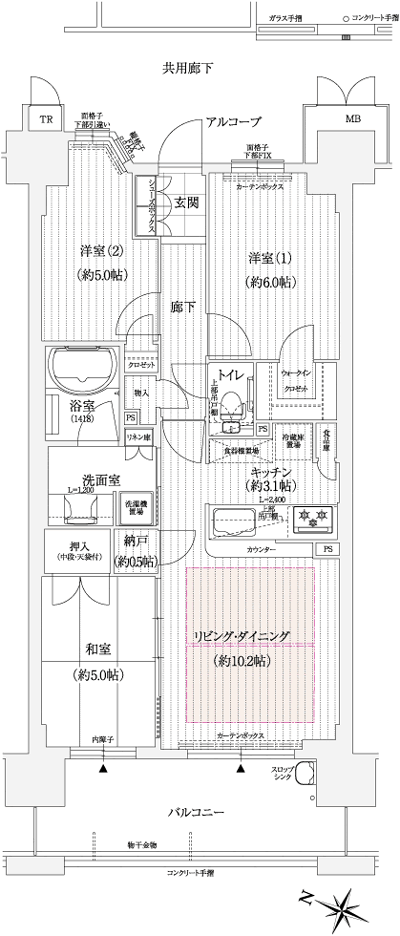 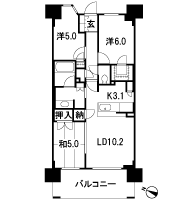 Floor: 3LDK + storeroom, occupied area: 71.18 sq m, Price: 36,720,000 yen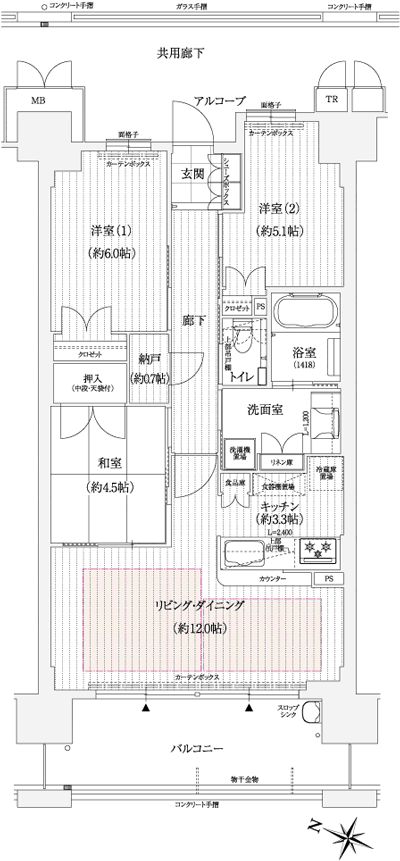 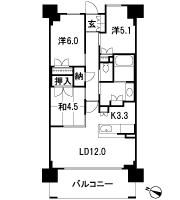 Floor: 3LDK, occupied area: 76.21 sq m, Price: 37,880,000 yen ~ 38,890,000 yen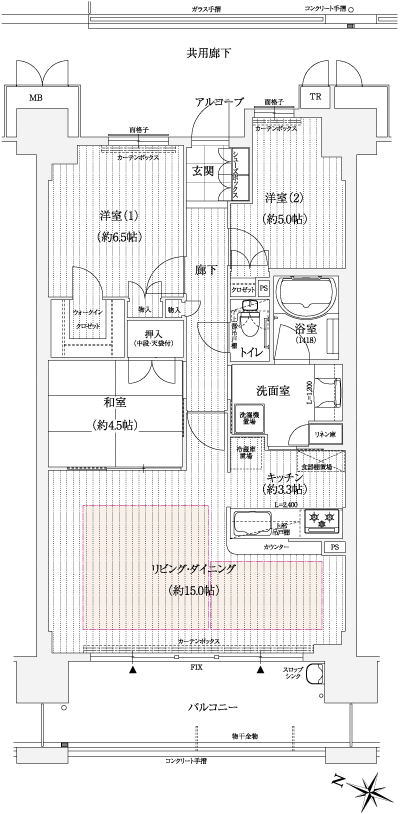 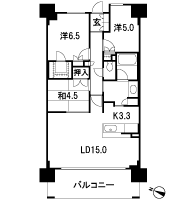 Floor: 4LDK + storeroom, occupied area: 86.27 sq m, Price: 43,780,000 yen ~ 47,480,000 yen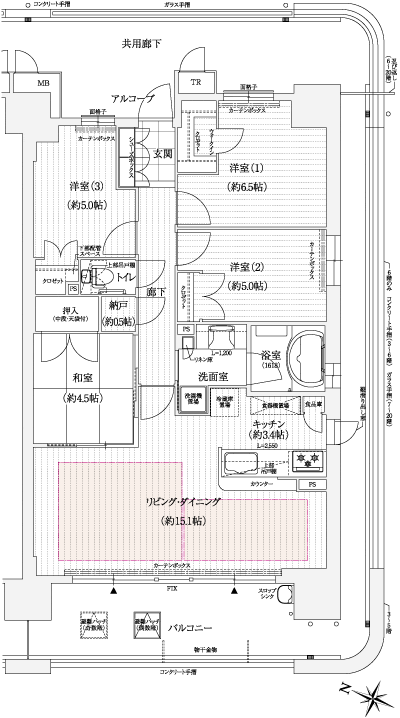 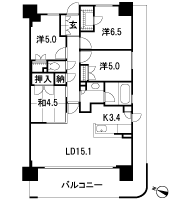 Floor: 4LDK + storeroom, occupied area: 100.96 sq m, Price: 52,980,000 yen ・ 54,680,000 yen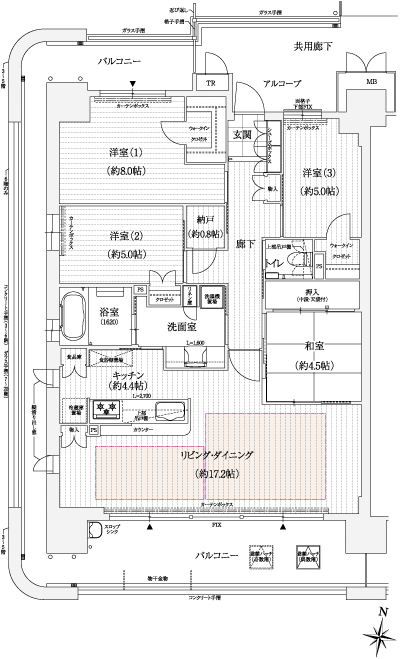 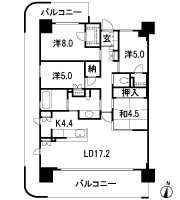 Floor: 4LDK + storeroom, occupied area: 80.58 sq m, Price: 41,480,000 yen ~ 43,600,000 yen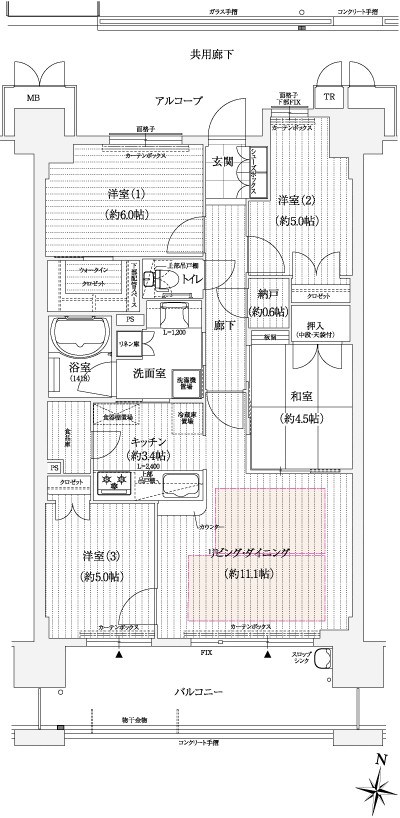 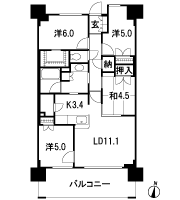 Floor: 3LDK, occupied area: 66.41 sq m, Price: 32,790,000 yen ~ 35,770,000 yen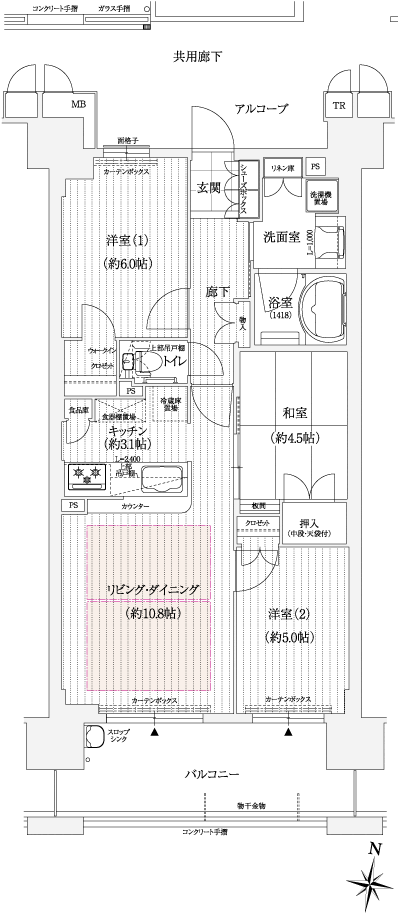 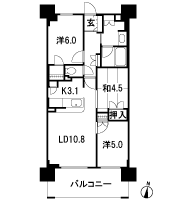 Floor: 3LDK + storeroom, occupied area: 71 sq m, Price: 36,380,000 yen ~ 38,820,000 yen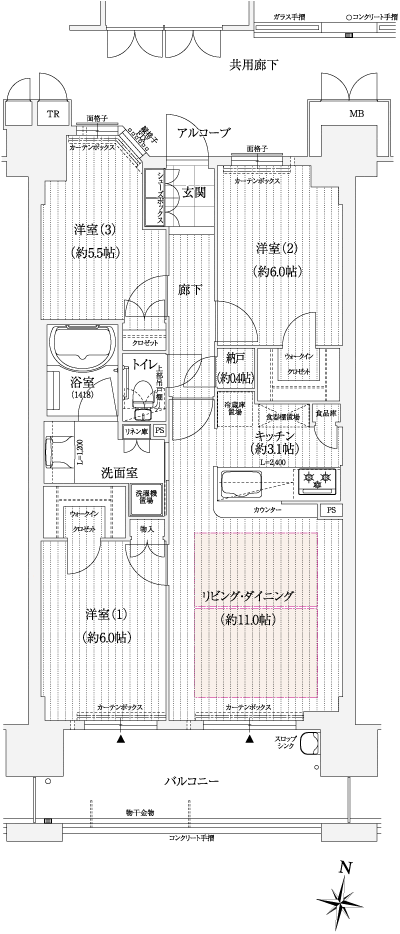 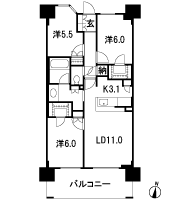 Floor: 3LDK + storeroom, occupied area: 75.74 sq m, Price: 38,480,000 yen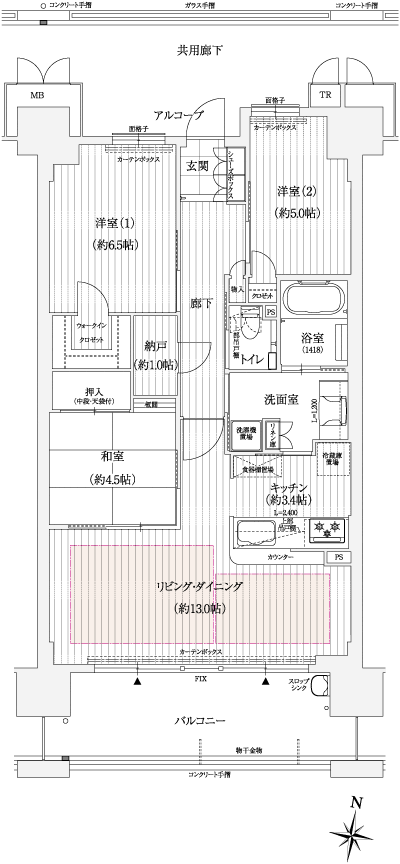 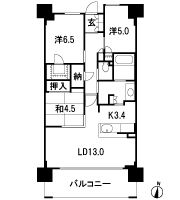 Floor: 3LDK + F + storeroom ・ 4LDK + storeroom, occupied area: 91.52 sq m, Price: 46,480,000 yen ~ 50,580,000 yen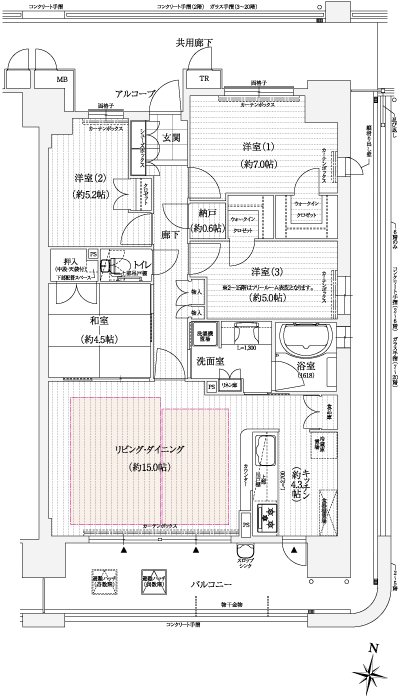 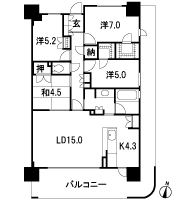 Floor: 3LDK + F ・ 4LDK, occupied area: 85.71 sq m, Price: 44,380,000 yen ~ 47,690,000 yen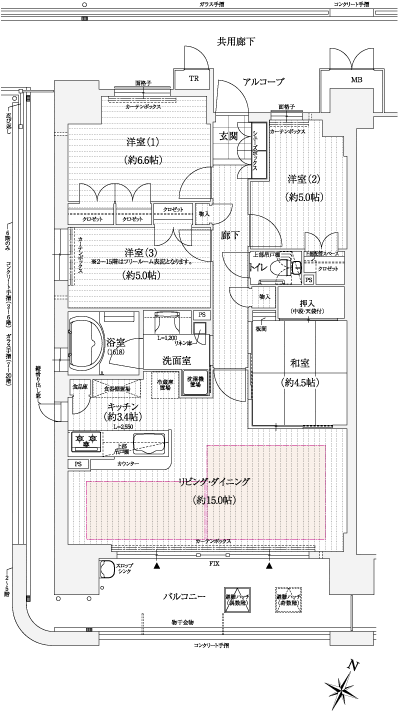 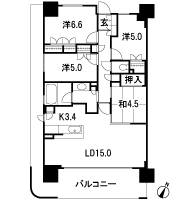 Floor: 3LDK + storeroom, occupied area: 75.75 sq m, Price: 37,180,000 yen ~ 39,310,000 yen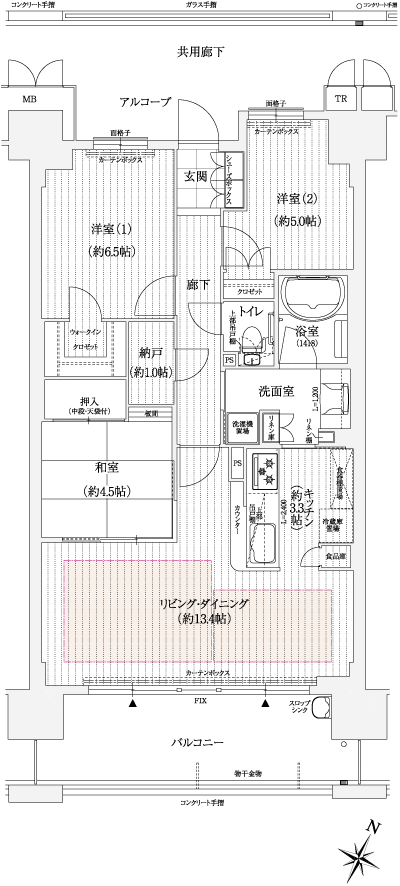 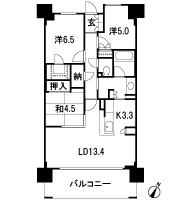 Floor: 3LDK + storeroom, occupied area: 72.86 sq m, Price: 34,490,000 yen ~ 37,780,000 yen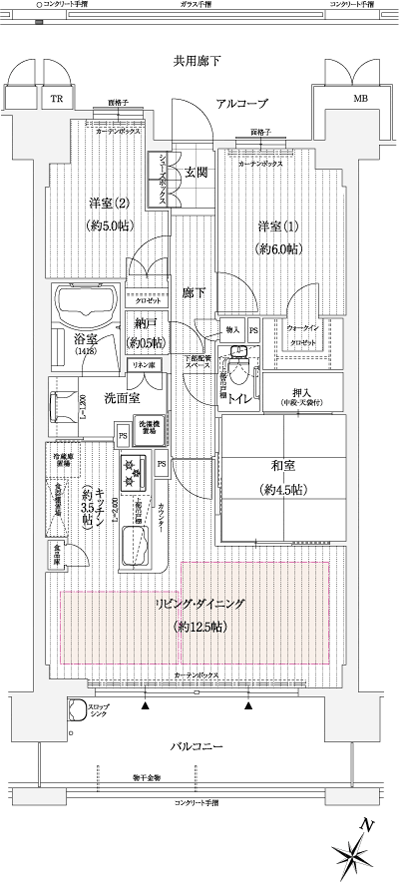 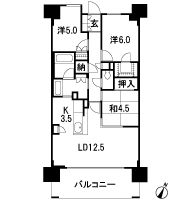 Floor: 3LDK, occupied area: 67.64 sq m, Price: 34,880,000 yen ・ 35,380,000 yen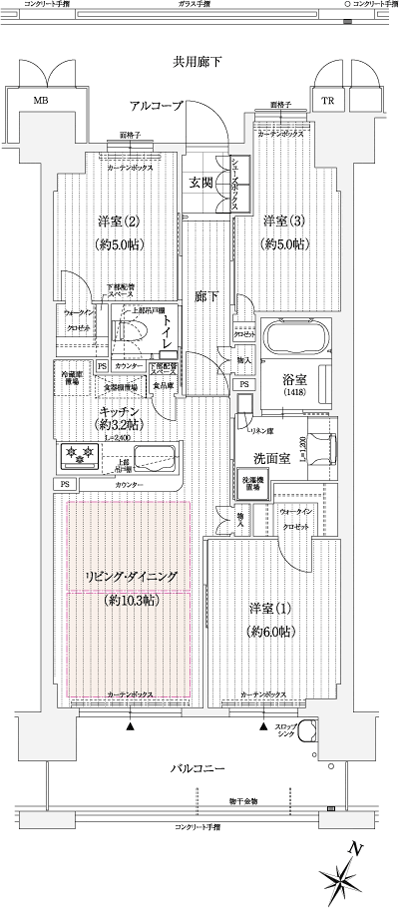 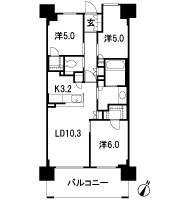 Floor: 3LDK + storeroom, occupied area: 71.17 sq m, Price: 34,300,000 yen ~ 36,360,000 yen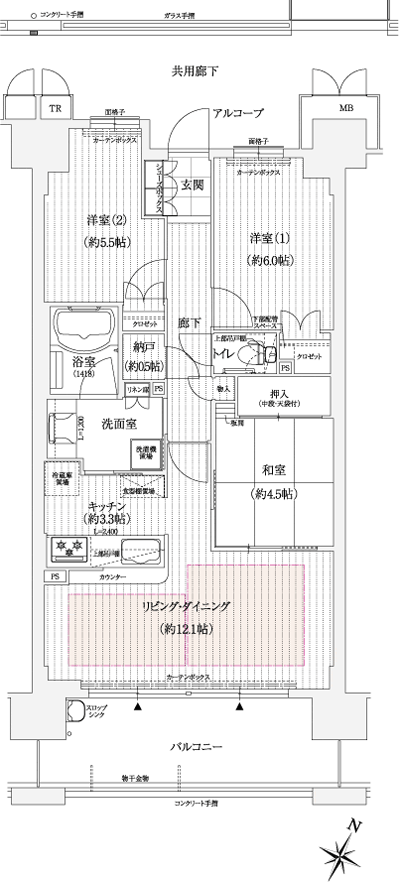 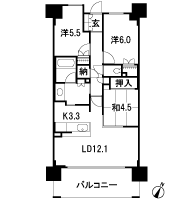 Floor: 4LDK, occupied area: 80.98 sq m, Price: 40,710,000 yen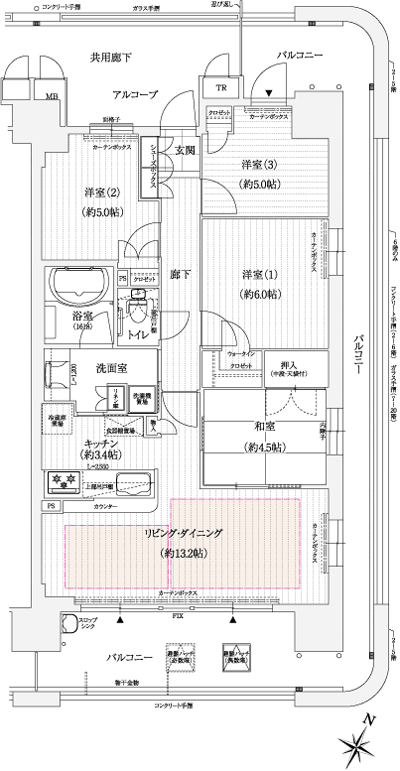 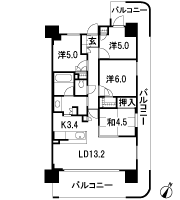 Location | ||||||||||||||||||||||||||||||||||||||||||||||||||||||||||||||||||||||||||||||||||||||||||||||||||||||||||||