New Apartments » Kansai » Osaka prefecture » Toyonaka
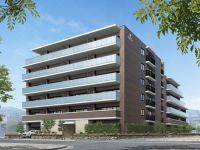 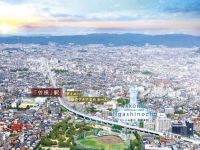
| Property name 物件名 | | Wakore Toyonaka Sonehigashino cho ワコーレ豊中 曽根東町 | Time residents 入居時期 | | 2014 mid-December schedule 2014年12月中旬予定 | Floor plan 間取り | | 3LDK ・ 4LDK 3LDK・4LDK | Units sold 販売戸数 | | 28 units 28戸 | Occupied area 専有面積 | | 64.09 sq m ~ 80.85 sq m 64.09m2 ~ 80.85m2 | Address 住所 | | Toyonaka, Osaka Sonehigashino cho 5-chome, 114 No. 3 大阪府豊中市曽根東町5丁目114番3(地番) | Traffic 交通 | | Hankyu Takarazuka Line "Sone" walk 7 minutes 阪急宝塚線「曽根」歩7分
| Sale schedule 販売スケジュール | | First-come-first-served basis Application start accepting application acceptance time than January 6 (Monday) / AM10: 00 ~ PM8: 00 application accepted location / Wakore Toyonaka Mansion Gallery ※ At the time of application is seal and 2011 years ・ Do you have a 2012 years' worth of income certificate. 1月6日(月)より先着順申込受付開始申込受付時間/AM10:00 ~ PM8:00申込受付場所/ワコーレ豊中マンションギャラリー※申込の際には印鑑と2011年分・2012年分の所得証明書をお持ち下さい。 | Completion date 完成時期 | | November 2014 mid-scheduled 2014年11月中旬予定 | Number of units 今回販売戸数 | | 28 units 28戸 | Price 価格 | | 31.5 million yen ~ 48,900,000 yen 3150万円 ~ 4890万円 | Most price range 最多価格帯 | | 35 million yen ・ 36 million yen (each 4 units) 3500万円台・3600万円台(各4戸) | Administrative expense 管理費 | | 6302 yen ~ 7812 yen / Month 6302円 ~ 7812円/月 | Repair reserve 修繕積立金 | | 3200 yen ~ 4040 yen / Month 3200円 ~ 4040円/月 | Repair reserve fund 修繕積立基金 | | 320,500 yen ~ 404,300 yen (lump sum) 32万500円 ~ 40万4300円(一括払い) | Other expenses その他諸経費 | | Service balcony area: 2.16 sq m ~ 2.94 sq m , Cycle port space area: 11.24 sq m , MB ・ PS area: 0.6 sq m ~ 0.92 sq m , Opened lump: 15,000 yen / Month サービスバルコニー面積:2.16m2 ~ 2.94m2、サイクルポートスペース面積:11.24m2、MB・PS面積:0.6m2 ~ 0.92m2、開設一時金:1万5000円/月 | Other area その他面積 | | Balcony area: 9.86 sq m ~ 27.48 sq m , Roof balcony: 8.73 sq m ~ 38.45 sq m (use fee 170 yen ~ 770 yen / Month), Porch: 7.18 sq m , Alcove area: 1.4 sq m ~ 9.51 sq m , Outdoor unit yard area: 0.75 sq m ~ 2 sq m バルコニー面積:9.86m2 ~ 27.48m2、ルーフバルコニー:8.73m2 ~ 38.45m2(使用料170円 ~ 770円/月)、ポーチ:7.18m2、アルコーブ面積:1.4m2 ~ 9.51m2、室外機置場面積:0.75m2 ~ 2m2 | Other limitations その他制限事項 | | Building Standards Law Article 22 section, Second kind altitude district 建築基準法第22条区域、第2種高度地区 | Property type 物件種別 | | Mansion マンション | Total units 総戸数 | | 28 units 28戸 | Structure-storey 構造・階建て | | RC6 story RC6階建 | Construction area 建築面積 | | 612.95 sq m 612.95m2 | Building floor area 建築延床面積 | | 2470.65 sq m (of which volume target area 2067.89 sq m) 2470.65m2(うち容積対象面積2067.89m2) | Site area 敷地面積 | | 1034 sq m (registry area), 1034.49 sq m (measured ・ Building certification subject area) 1034m2(登記簿面積)、1034.49m2(実測・建築確認対象面積) | Site of the right form 敷地の権利形態 | | Share of ownership 所有権の共有 | Use district 用途地域 | | First-class medium and high-rise exclusive residential area, The second kind medium and high-rise exclusive residential area 第一種中高層住居専用地域、第二種中高層住居専用地域 | Parking lot 駐車場 | | 14 cars on-site (fee 10,000 yen ~ 15,000 yen / Month, Outdoor mechanical ten, Sale four (optional purchase): Price 3.5 million yen ~ 4.2 million yen ・ Administrative expenses 1220 yen ~ 2440 yen / Month ・ Repair reserve 680 yen ~ 1350 yen / Month ・ Repair reserve fund 68,000 yen ~ 135,400 yen / Bulk, Four indoor plane, Area 13.6 sq m ~ 27.08 sq m ) 敷地内14台(料金1万円 ~ 1万5000円/月、屋外機械式10台、分譲4台(任意購入):価格350万円 ~ 420万円・管理費1220円 ~ 2440円/月・修繕積立金680円 ~ 1350円/月・修繕積立基金6万8000円 ~ 13万5400円/一括、屋内平面4台、面積13.6m2 ~ 27.08m2) | Bicycle-parking space 駐輪場 | | 56 cars (200 yen fee / Month) slide rack type 56台収容(料金200円/月)スライドラック式 | Bike shelter バイク置場 | | 4 cars (fee 500 yen ・ 1000 yen / Month) 4台収容(料金500円・1000円/月) | Management form 管理形態 | | Consignment (commuting) 委託(通勤) | Other overview その他概要 | | Building confirmation number: No. H25 confirmation architecture NDA No. 03281 (2013 November 21, 2008) 建築確認番号:第H25確認建築防大03281号(平成25年11月21日)
| About us 会社情報 | | <Employer ・ Seller> Minister of Land, Infrastructure and Transport (2) No. 7158 (one company) Real Estate Association (One company), Hyogo Prefecture Building Lots and Buildings Transaction Business Association (Corporation) Kinki district Real Estate Fair Trade Council member Wada Kosan Co., Ltd. Yubinbango650-0023 Chuo-ku, Kobe Sakaemachidori 4-chome, 2-13 <marketing alliance (agency)> governor of Osaka (2) No. 51171 (public corporation) All Japan Real Estate Association (Corporation) Kinki district Real Estate Fair Trade Council member, Inc. arc real estate Yubinbango531-0075 Kita-ku, Osaka Oyodominami 3-1-11 Alps Nishiumeda 1F North <事業主・売主>国土交通大臣(2)第7158 号(一社)不動産協会会員 (一社)兵庫県宅地建物取引業協会会員 (公社)近畿地区不動産公正取引協議会加盟和田興産株式会社〒650-0023 神戸市中央区栄町通4丁目2-13<販売提携(代理)>大阪府知事(2)第51171 号(公社)全日本不動産協会会員 (公社)近畿地区不動産公正取引協議会加盟株式会社アーク不動産〒531-0075 大阪市北区大淀南3-1-11 アルプス西梅田1F北 | Construction 施工 | | Co., Ltd. Hanshin Construction (株)ハンシン建設 | Management 管理 | | Co., Ltd. Japan Network Service (株)日本ネットワークサービス |
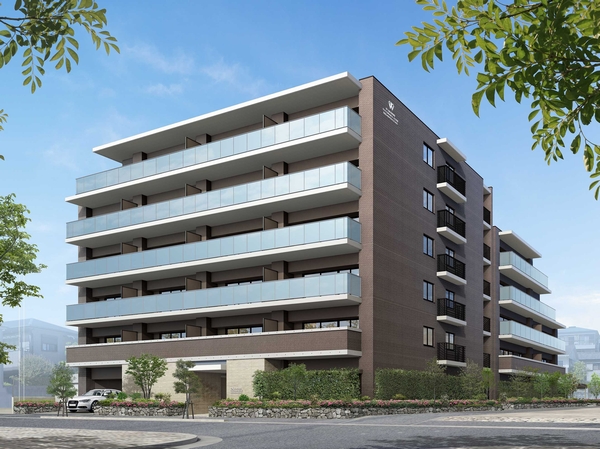 Exterior - Rendering
外観完成予想図
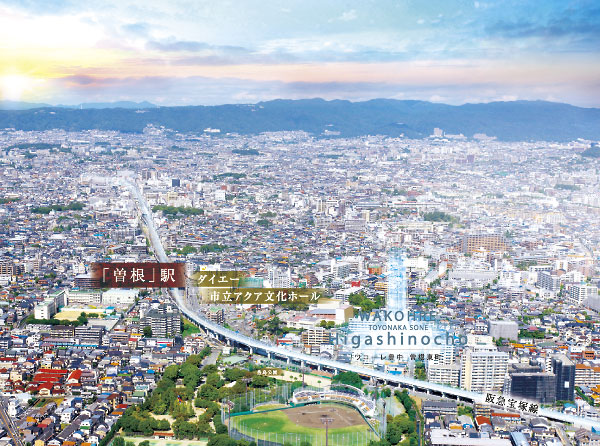 That has been subjected to some CG processing to local and surrounding aerial photographs of Hankyu Sone front of the station appeared in a quiet mansion area away moderately from the bustle (2013 shooting. In fact a slightly different)
阪急曽根駅前の賑わいからは程よく離れた閑静な邸宅地に登場(2013年撮影の現地とその周辺航空写真に一部CG処理を施したもの。実際とは多少異なります)
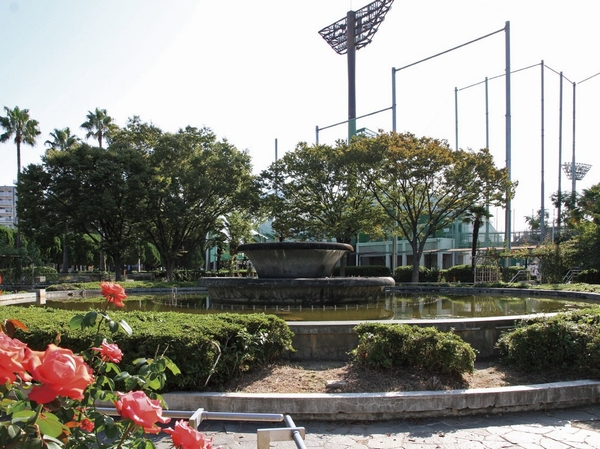 Toshima park (2 minutes, about 140m walk). There is such as fountains and rose garden in large site, Expressive park throughout the year. Also it provided a baseball field and tennis courts
豊島公園(徒歩2分・約140m)。広い敷地に噴水やバラ園などがあり、四季を通じて表情豊かな公園。野球場やテニスコートも設けられています
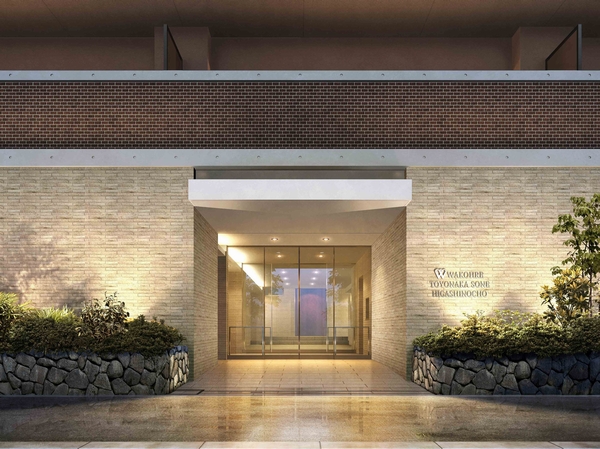 Entrance Rendering
エントランス完成予想図
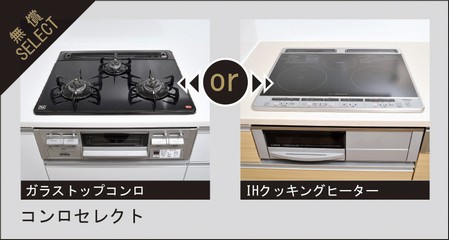 The kitchen is, Or glass top stove or IH cooking heater, You can choose either with their favorite (free of charge select. Application deadline Yes)
キッチンは、ガラストップコンロかIHクッキングヒーターか、どちらかを好みで選べます(無償セレクト。申込期限有)
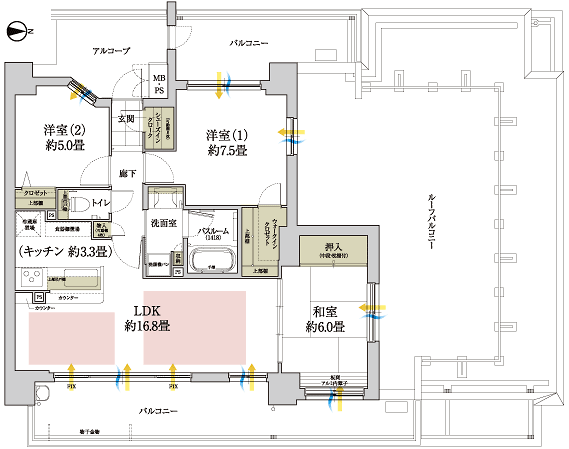 I type ・ 3LDK footprint / 76.19 sq m Balcony area / 27.48 sq m roof balcony area / 38.45 sq m Alcove area / 9.51 sq m MB ・ PS area / 0.60 sq m
Iタイプ・3LDK専有面積/76.19m2 バルコニー面積/27.48m2ルーフバルコニー面積/38.45m2 アルコーブ面積/9.51m2 MB・PS面積/0.60m2
Surrounding environment【周辺環境】 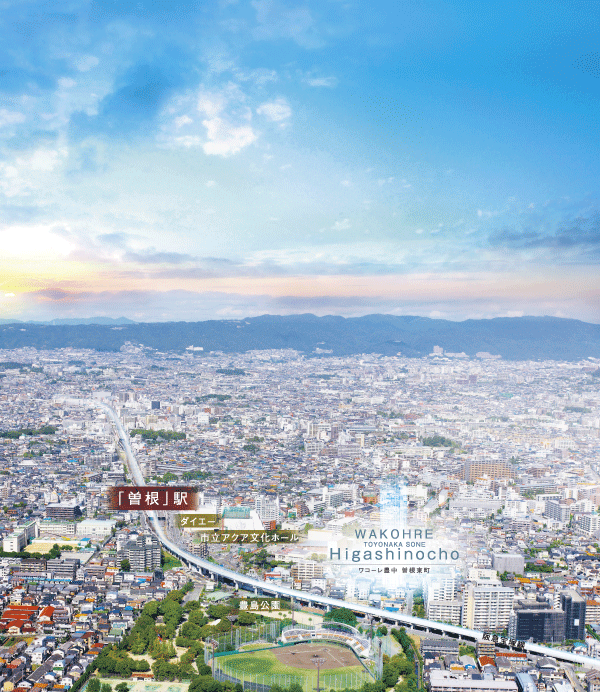 In fact a slightly different is subjected to a CG processing to empty around local shooting (October 2013 shooting)
現地周辺の空撮(2013年10月撮影)にCG処理を施しており実際とは多少異なります
Buildings and facilities【建物・施設】 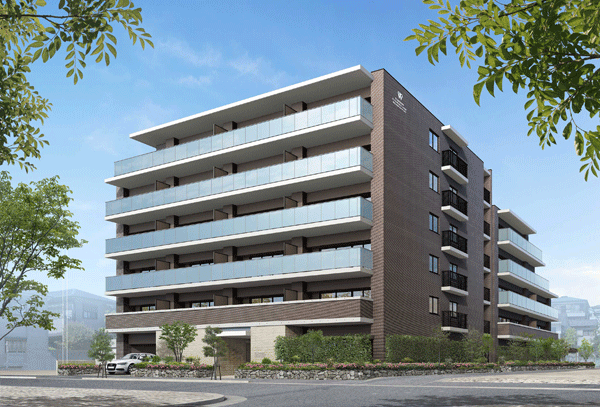 Exterior - Rendering
外観完成予想図
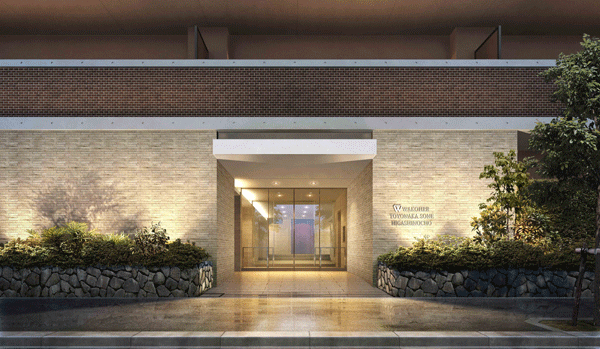 Entrance Rendering
エントランス完成予想図
Surrounding environment【周辺環境】 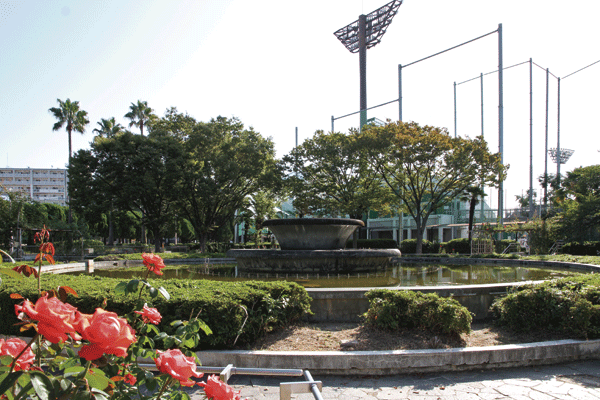 Toshima park (2 minutes walk ・ About 140m)
豊島公園(徒歩2分・約140m)
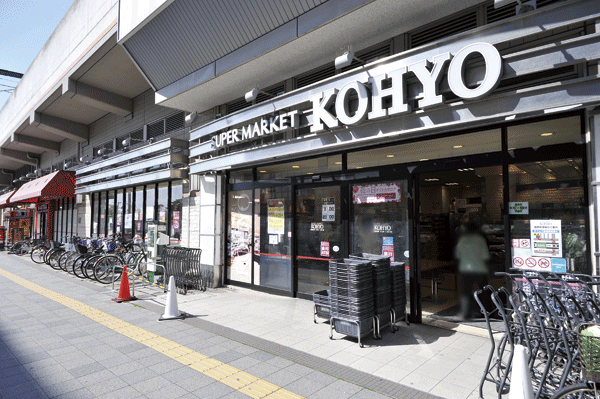 KOHYO Hankyu Sone store (5-minute walk ・ About 360m)
KOHYO阪急曽根店(徒歩5分・約360m)
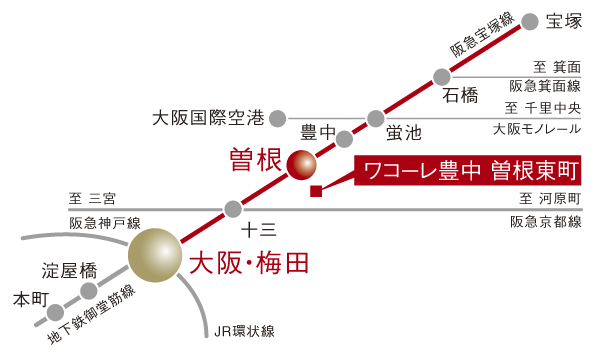 Traffic view
交通図
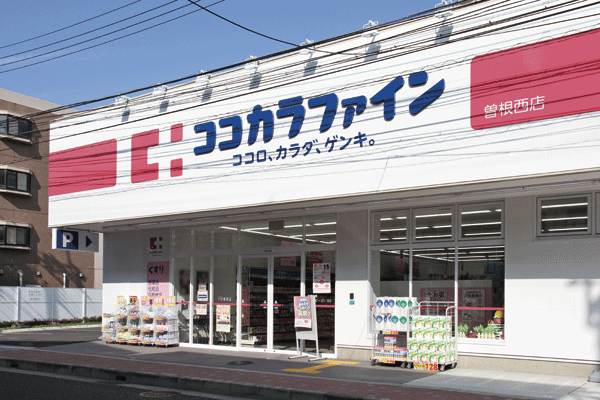 Kokokara Fine (3-minute walk ・ About 220m)
ココカラファイン(徒歩3分・約220m)
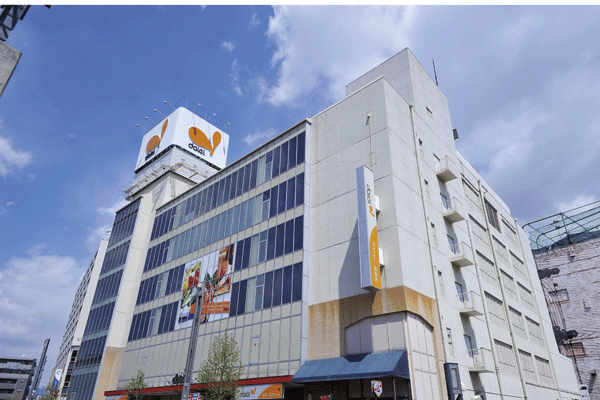 Daiei Sone store (5-minute walk ・ About 340m)
ダイエー 曽根店(徒歩5分・約340m)
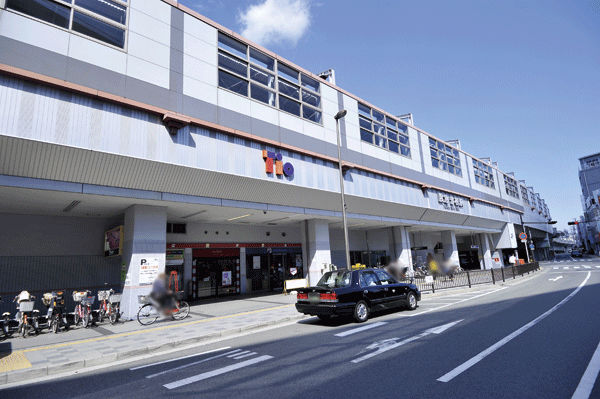 Tio Hankyu Sone (a 5-minute walk ・ About 360m)
ティオ阪急曽根(徒歩5分・約360m)
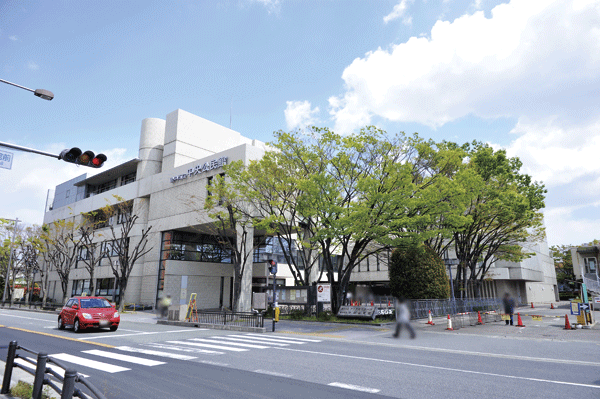 Municipal Aqua Culture Hall (4-minute walk ・ About 290m)
市立アクア文化ホール(徒歩4分・約290m)
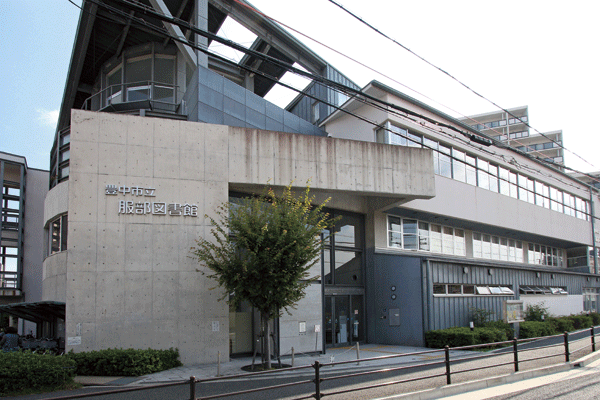 Municipal Hattori Library (8-minute walk ・ About 570m)
市立服部図書館(徒歩8分・約570m)
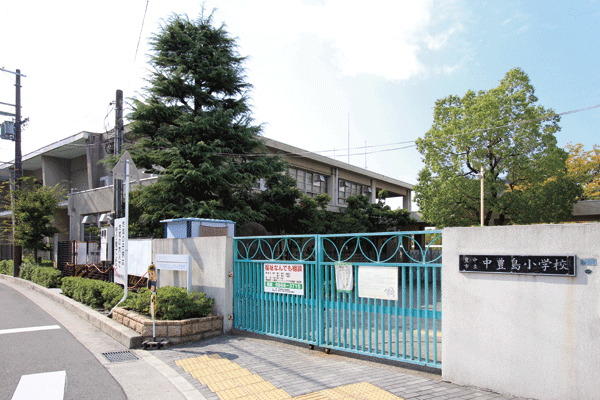 City in Toshima elementary school (a 5-minute walk ・ About 400m)
市立中豊島小学校(徒歩5分・約400m)
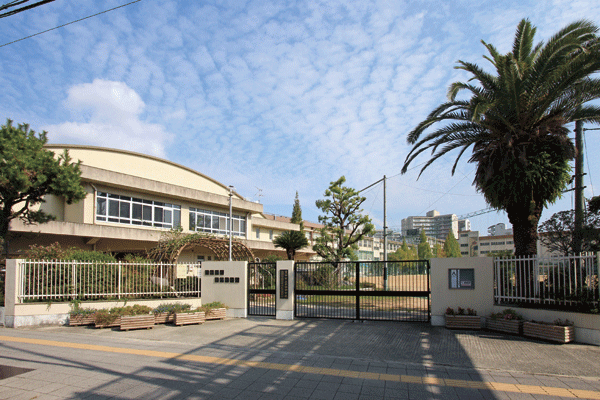 City fourth junior high school (6-minute walk ・ About 450m)
市立第四中学校(徒歩6分・約450m)
Floor: 3LDK, occupied area: 73.74 sq m, Price: 39,700,000 yen ~ 42 million yen間取り: 3LDK, 専有面積: 73.74m2, 価格: 3970万円 ~ 4200万円: 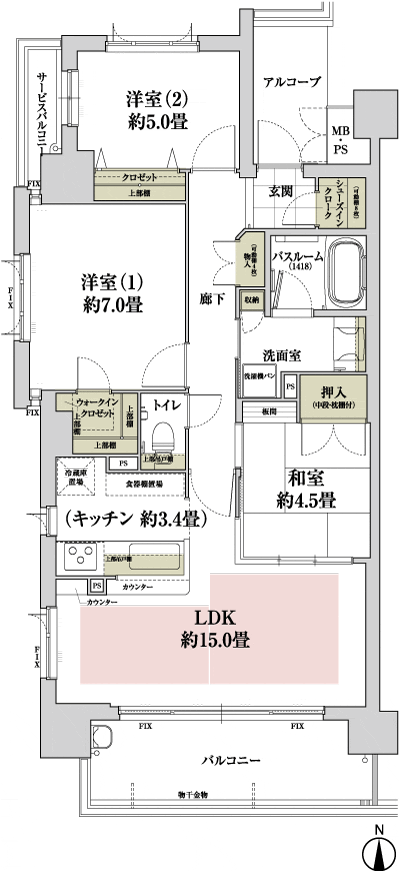
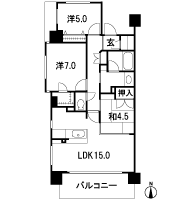
Floor: 3LDK, occupied area: 68.53 sq m, Price: 35,200,000 yen ~ 38,800,000 yen間取り: 3LDK, 専有面積: 68.53m2, 価格: 3520万円 ~ 3880万円: 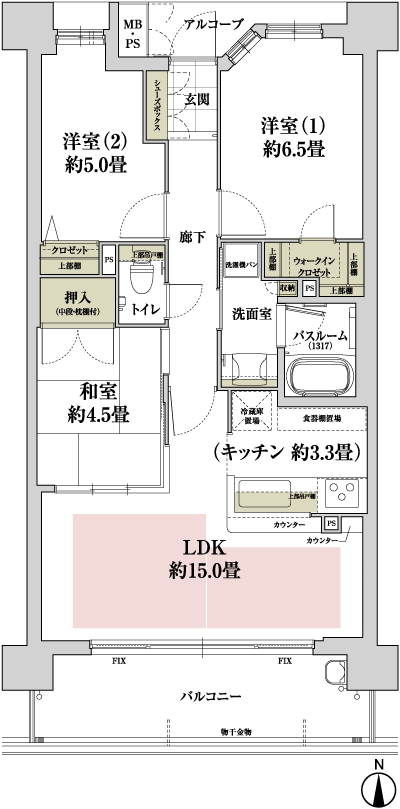
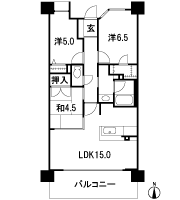
Floor: 3LDK, occupied area: 76.19 sq m, Price: 44.8 million yen間取り: 3LDK, 専有面積: 76.19m2, 価格: 4480万円: 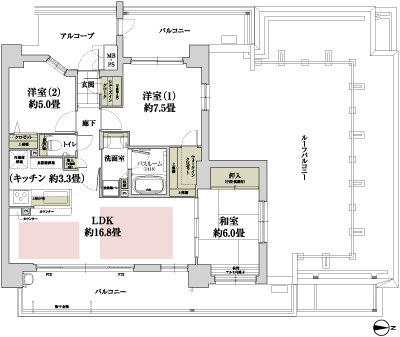
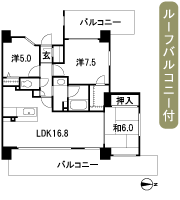
Location
|


























