Investing in Japanese real estate
2014August
42,480,000 yen ~ 69,980,000 yen, 3LDK ~ 4LDK + S (storeroom) ※ S=N, 73 sq m ~ 109.51 sq m
New Apartments » Kansai » Osaka prefecture » Toyonaka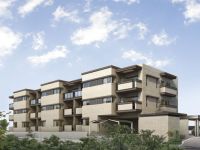 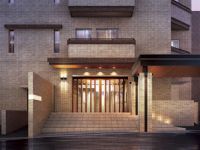
Buildings and facilities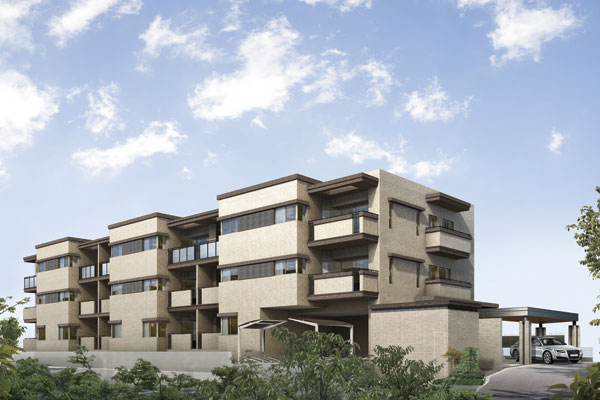 Arranged to set back the building from the front road, Realize the master plan, which was blessed with clear and independence. At the tip of the entrance hall, It is provided tasteful courtyard, Has been accompanied by moisture to the landscape in the mansion (Exterior view) 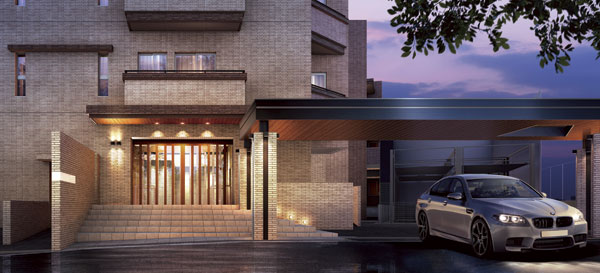 Not only those who live, First is the place to welcome the entrance of the customers, By instal the porte-cochere, Has become to look at the stately when people (Entrance Rendering) 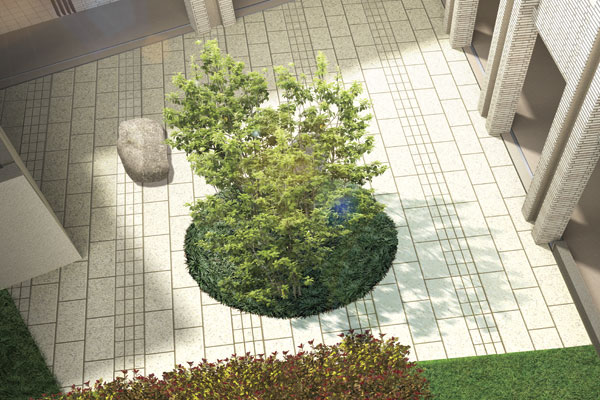 Serve with color season is quietly visited, Moisture rich planting plan. In the courtyard of the site, Implantation the Soyogo of evergreen, Landscape and environment that always feel the freshness has been created (the courtyard Rendering) Surrounding environment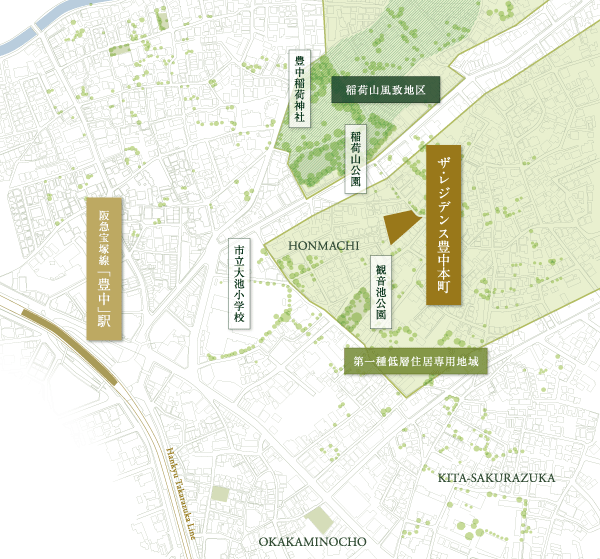 While enjoying the colorful and convenience in front of the station, The first kind low-rise exclusive residential area where silence of the environment has been protected. Yet the center of Toyonaka, Streets were calm and the sky clear we are formed (rich conceptual diagram) 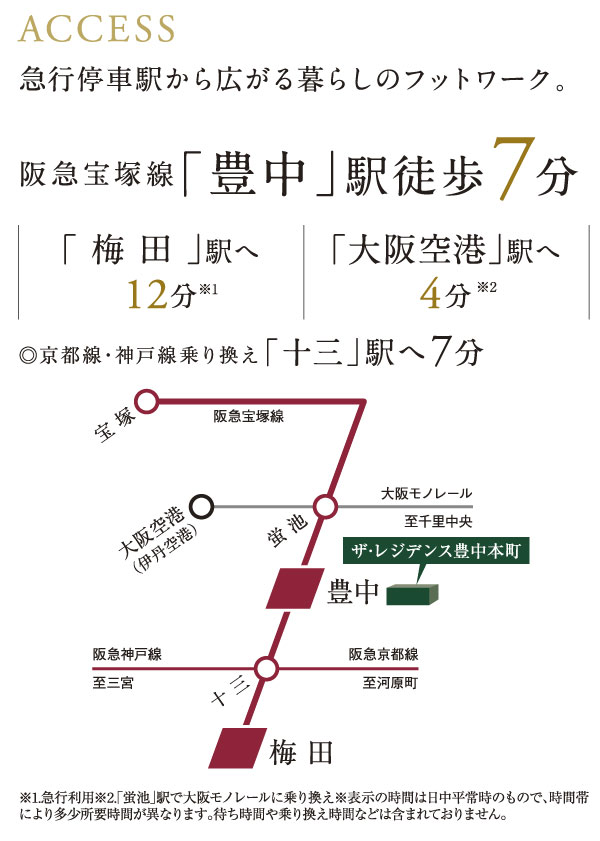 Located near to the station, While living in the mansion district, Fun a variety of convenience-free. Friendly flat access to feet, Medical facilities from shopping, Finance, To public facilities, Various living facilities that support the livelihood enhancement within walking distance (transportation access view) Buildings and facilities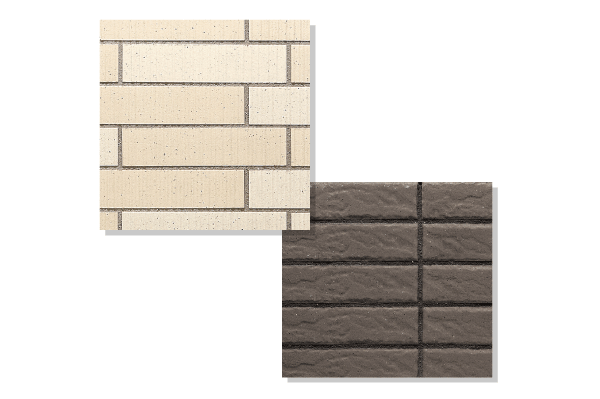 To keynote the pasting 45 DF tile of white beige on an outer wall, It emphasizes the horizontal line in the chic dark gray of the split skin tone tile. Is the material in the light and dark of the contrast has been delicately choreographed Good (outer wall tile / Same specifications) Living![Living. [living ・ dining] To the southeast or southwest-facing plan layout, Clear of openness and raw activity line, Of each mansion to privacy, Overlaid the scrutiny to one House one House has been planning ( ※ Indoor photo of the web is, Which was taken by the concept room apartment gallery, Facility ・ Specifications can be confirmed. It is different from the actual sales dwelling unit)](/images/osaka/toyonaka/8570a7e01.jpg) [living ・ dining] To the southeast or southwest-facing plan layout, Clear of openness and raw activity line, Of each mansion to privacy, Overlaid the scrutiny to one House one House has been planning ( ※ Indoor photo of the web is, Which was taken by the concept room apartment gallery, Facility ・ Specifications can be confirmed. It is different from the actual sales dwelling unit) ![Living. [The living room ceiling height of about 2600mm] living ・ dining, Western-style ceiling height is, Secure about 2600mm of clear. It is a space that you can feel the carefree spread](/images/osaka/toyonaka/8570a7e02.jpg) [The living room ceiling height of about 2600mm] living ・ dining, Western-style ceiling height is, Secure about 2600mm of clear. It is a space that you can feel the carefree spread ![Living. [living ・ dining] South-facing center. Occupied area 72.12 sq m ~ 109.51 until sq m, Basic 9 type of plan has been prepared to elaborate on one House one House](/images/osaka/toyonaka/8570a7e11.jpg) [living ・ dining] South-facing center. Occupied area 72.12 sq m ~ 109.51 until sq m, Basic 9 type of plan has been prepared to elaborate on one House one House Kitchen![Kitchen. [kitchen] Deepen the relaxation, Invite to comfort, Equipment that has been consideration to functionality and safety ・ Specifications have been adopted](/images/osaka/toyonaka/8570a7e04.jpg) [kitchen] Deepen the relaxation, Invite to comfort, Equipment that has been consideration to functionality and safety ・ Specifications have been adopted ![Kitchen. [Luxury artificial stone] Adoption luxury artificial stone using natural crystal 93% to "engineer Stone" is the work top. Less likely to be scratched for hard, A long period of time to keep the aesthetics](/images/osaka/toyonaka/8570a7e05.jpg) [Luxury artificial stone] Adoption luxury artificial stone using natural crystal 93% to "engineer Stone" is the work top. Less likely to be scratched for hard, A long period of time to keep the aesthetics ![Kitchen. [Glass top stove] Kitchens, Look not only beautiful, Also adopted an easy gas stove glass top cleaning. Extinction equipped with safety devices and forgetting to turn off prevention function](/images/osaka/toyonaka/8570a7e06.jpg) [Glass top stove] Kitchens, Look not only beautiful, Also adopted an easy gas stove glass top cleaning. Extinction equipped with safety devices and forgetting to turn off prevention function ![Kitchen. [Dishwasher] Design of the front panel of flattening the sense of unity. Excellent in detergency and disinfecting effect steam and high temperature powerful cleaning function of the dishwasher has been standard equipment](/images/osaka/toyonaka/8570a7e07.jpg) [Dishwasher] Design of the front panel of flattening the sense of unity. Excellent in detergency and disinfecting effect steam and high temperature powerful cleaning function of the dishwasher has been standard equipment ![Kitchen. [Quiet sink] Adopt a sink of quiet specification to reduce the impact sound of it sounds and falling objects water. You can washing while enjoying a conversation with the family](/images/osaka/toyonaka/8570a7e08.jpg) [Quiet sink] Adopt a sink of quiet specification to reduce the impact sound of it sounds and falling objects water. You can washing while enjoying a conversation with the family ![Kitchen. [Large slide storage] Easy, such as cookware is confirmed, Set up a slide storage that can smooth out. Also closed with a strong force, It is software with close function to close quietly](/images/osaka/toyonaka/8570a7e09.jpg) [Large slide storage] Easy, such as cookware is confirmed, Set up a slide storage that can smooth out. Also closed with a strong force, It is software with close function to close quietly Bathing-wash room![Bathing-wash room. [bathroom] The floor of the wash room, Adopt a textile tone sheet that combines design and practicality. Feel also comfortably, Was woven in delicate texture will produce a modern space. Adopt a three-sided mirror type with a beautiful square stile as an interior. The Kagamiura, Convenient storage space is provided in the storage of small parts](/images/osaka/toyonaka/8570a7e10.jpg) [bathroom] The floor of the wash room, Adopt a textile tone sheet that combines design and practicality. Feel also comfortably, Was woven in delicate texture will produce a modern space. Adopt a three-sided mirror type with a beautiful square stile as an interior. The Kagamiura, Convenient storage space is provided in the storage of small parts ![Bathing-wash room. [Bowl-integrated counter] Since the top plate and bowl are integrated, It is also employed a simple artificial marble counter care without seams](/images/osaka/toyonaka/8570a7e12.jpg) [Bowl-integrated counter] Since the top plate and bowl are integrated, It is also employed a simple artificial marble counter care without seams ![Bathing-wash room. [Mist sauna function with bathroom heating dryer] 24-hour ventilation function of the bathroom heating dryer. Encourage sweating in the mist of the hot water mist, Micro is with a splash mist sauna function](/images/osaka/toyonaka/8570a7e13.jpg) [Mist sauna function with bathroom heating dryer] 24-hour ventilation function of the bathroom heating dryer. Encourage sweating in the mist of the hot water mist, Micro is with a splash mist sauna function ![Bathing-wash room. [Semi Otobasu] Hot water-covered and kept warm, Hot water plus, Semi Otobasu has been adopted, which easily can control the Reheating in the operation panel](/images/osaka/toyonaka/8570a7e15.jpg) [Semi Otobasu] Hot water-covered and kept warm, Hot water plus, Semi Otobasu has been adopted, which easily can control the Reheating in the operation panel Receipt![Receipt. [closet] As it can be multiplied by the more clothes, Installing the two upper and lower hanger pipe. Lower is useful at the height of reach to children](/images/osaka/toyonaka/8570a7e19.jpg) [closet] As it can be multiplied by the more clothes, Installing the two upper and lower hanger pipe. Lower is useful at the height of reach to children ![Receipt. [Closet with Jibukuro] Fan and boxes matter Katazuki to the top, The easily accessible space of the hand can be stored, such as bedding or casters case](/images/osaka/toyonaka/8570a7e20.jpg) [Closet with Jibukuro] Fan and boxes matter Katazuki to the top, The easily accessible space of the hand can be stored, such as bedding or casters case Interior![Interior. [Corridor width] Corridor width of the underlying raw activity lines, About to pass by smoothly even in a wheelchair 1000mm (core s). Joinery width of the room is, Large luggage has been designed from the ground up about 850mm to carry comfortably (conceptual diagram)](/images/osaka/toyonaka/8570a7e16.gif) [Corridor width] Corridor width of the underlying raw activity lines, About to pass by smoothly even in a wheelchair 1000mm (core s). Joinery width of the room is, Large luggage has been designed from the ground up about 850mm to carry comfortably (conceptual diagram) ![Interior. [sliding door] Only have easy sliding door-to-use in children and the elderly have been adopted to slide next to the entrance door of the Western-style. Dead space is reduced due to the opening and closing of the door compared with the hinged door, You can effectively use the space ※ Except part (conceptual diagram)](/images/osaka/toyonaka/8570a7e17.gif) [sliding door] Only have easy sliding door-to-use in children and the elderly have been adopted to slide next to the entrance door of the Western-style. Dead space is reduced due to the opening and closing of the door compared with the hinged door, You can effectively use the space ※ Except part (conceptual diagram) Other![Other. [Baggage counter] Next to the entrance door, Convenient counter have been installed that can be used as a temporary shelter of baggage](/images/osaka/toyonaka/8570a7e18.jpg) [Baggage counter] Next to the entrance door, Convenient counter have been installed that can be used as a temporary shelter of baggage ![Other. [Entrance window] Not only by providing an opening in each room, By providing the ventilation window in the front door, Consideration as the wind comes out to living. Also useful natural ventilation, To produce a refreshing indoor environment](/images/osaka/toyonaka/8570a7e14.jpg) [Entrance window] Not only by providing an opening in each room, By providing the ventilation window in the front door, Consideration as the wind comes out to living. Also useful natural ventilation, To produce a refreshing indoor environment 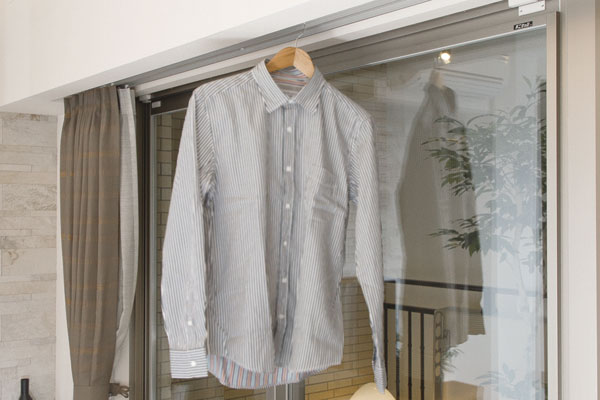 (Shared facilities ・ Common utility ・ Pet facility ・ Variety of services ・ Security ・ Earthquake countermeasures ・ Disaster-prevention measures ・ Building structure ・ Such as the characteristics of the building) Security![Security. [Auto-lock system and color monitor with intercom] Do the unlocking of the door Make sure the entrance of visitors in both the video and audio, Adopt a color monitor with intercom. Hands-free type that can be answering with the push of a button, Recording and image recording function of the time in the absence visit has been adopted (conceptual diagram)](/images/osaka/toyonaka/8570a7f01.gif) [Auto-lock system and color monitor with intercom] Do the unlocking of the door Make sure the entrance of visitors in both the video and audio, Adopt a color monitor with intercom. Hands-free type that can be answering with the push of a button, Recording and image recording function of the time in the absence visit has been adopted (conceptual diagram) ![Security. [Dimple key] There is a huge key difference pattern, Difficult dimple key is illegal copying. Suppress and suspicious person from entering the dwelling unit (conceptual diagram)](/images/osaka/toyonaka/8570a7f02.gif) [Dimple key] There is a huge key difference pattern, Difficult dimple key is illegal copying. Suppress and suspicious person from entering the dwelling unit (conceptual diagram) ![Security. [24-hour home security] 24hours ・ 365 days, Always living peace of mind ・ Introducing a home security to watch over the safety. fire, Gas leak, Emergency alarm, etc., Various sensors is automatically reported to the security company to sense an abnormal, Respond quickly. Police, if necessary ・ Contact the relevant agencies such as the fire-fighting, To respond quickly and appropriately (conceptual diagram)](/images/osaka/toyonaka/8570a7f03.gif) [24-hour home security] 24hours ・ 365 days, Always living peace of mind ・ Introducing a home security to watch over the safety. fire, Gas leak, Emergency alarm, etc., Various sensors is automatically reported to the security company to sense an abnormal, Respond quickly. Police, if necessary ・ Contact the relevant agencies such as the fire-fighting, To respond quickly and appropriately (conceptual diagram) ![Security. [Double-wide-angle door scope] Installing a door scope in two places of the entrance door. Because vision is extensive, You can see the whole body of the visitors (same specifications)](/images/osaka/toyonaka/8570a7f04.jpg) [Double-wide-angle door scope] Installing a door scope in two places of the entrance door. Because vision is extensive, You can see the whole body of the visitors (same specifications) ![Security. [Double Rock] Double lock specification entrance door with a key cylinder up and down two places of doorknob. Suppress the invasion of a suspicious person in the dwelling unit (same specifications)](/images/osaka/toyonaka/8570a7f05.jpg) [Double Rock] Double lock specification entrance door with a key cylinder up and down two places of doorknob. Suppress the invasion of a suspicious person in the dwelling unit (same specifications) ![Security. [Deadbolt lock with sickle] To counter such as by the aggressive intrusion bar, Sickle dead tablets sickle pops out from the dead bolt portion when you lock the key has been adopted (same specifications)](/images/osaka/toyonaka/8570a7f06.jpg) [Deadbolt lock with sickle] To counter such as by the aggressive intrusion bar, Sickle dead tablets sickle pops out from the dead bolt portion when you lock the key has been adopted (same specifications) ![Security. [Security magnet sensor] Entrance door and window ( ※ A magnet sensor installed in the part except), Realize all houses home security services. You watch the lives of safety (same specifications)](/images/osaka/toyonaka/8570a7f07.jpg) [Security magnet sensor] Entrance door and window ( ※ A magnet sensor installed in the part except), Realize all houses home security services. You watch the lives of safety (same specifications) ![Security. [Crime prevention thumb turn] Put the tool to open a hole in the door, To thumb turning measures to remove the lock, Thumb turn that does not turn If you do not press the button has been adopted (same specifications)](/images/osaka/toyonaka/8570a7f08.jpg) [Crime prevention thumb turn] Put the tool to open a hole in the door, To thumb turning measures to remove the lock, Thumb turn that does not turn If you do not press the button has been adopted (same specifications) Earthquake ・ Disaster-prevention measures![earthquake ・ Disaster-prevention measures. [Seismic control operation function Elevator] earthquake ・ And the like fire control operation or a power outage during the automatic landing system, Adopt the elevator that has been consideration to safety. At the time of the elevator failure, And automatically reported to the maintenance company (conceptual diagram)](/images/osaka/toyonaka/8570a7f09.gif) [Seismic control operation function Elevator] earthquake ・ And the like fire control operation or a power outage during the automatic landing system, Adopt the elevator that has been consideration to safety. At the time of the elevator failure, And automatically reported to the maintenance company (conceptual diagram) ![earthquake ・ Disaster-prevention measures. [Disaster prevention stockpile warehouse] Disaster prevention stockpile warehouses have been installed with the emergency equipment required for emergency (same specifications)](/images/osaka/toyonaka/8570a7f17.jpg) [Disaster prevention stockpile warehouse] Disaster prevention stockpile warehouses have been installed with the emergency equipment required for emergency (same specifications) Building structure![Building structure. [Spread foundation] Compacted under the floor of a building of reinforced concrete, Support the building in terms "direct basis" has been adopted in the near surface of the ground. Driving the pile into deep underground, Unlike the pile foundation to support the building at the point, Surface to support the building in under the floor, It is a stable foundation structure (conceptual diagram)](/images/osaka/toyonaka/8570a7f12.gif) [Spread foundation] Compacted under the floor of a building of reinforced concrete, Support the building in terms "direct basis" has been adopted in the near surface of the ground. Driving the pile into deep underground, Unlike the pile foundation to support the building at the point, Surface to support the building in under the floor, It is a stable foundation structure (conceptual diagram) ![Building structure. [Welding closed shear reinforcement] The main pillar portion was welded to the connecting portion of the band muscle, Adopt a welding closed girdle muscular. By ensuring stable strength by welding, To suppress the conceive out of the main reinforcement at the time of earthquake, It enhances the binding force of the pillars ※ Except part (conceptual diagram)](/images/osaka/toyonaka/8570a7f13.gif) [Welding closed shear reinforcement] The main pillar portion was welded to the connecting portion of the band muscle, Adopt a welding closed girdle muscular. By ensuring stable strength by welding, To suppress the conceive out of the main reinforcement at the time of earthquake, It enhances the binding force of the pillars ※ Except part (conceptual diagram) ![Building structure. [Double reinforcement] Play a role Tosakaikabe of as earthquake-resistant walls, Longitudinal ・ Adopt a double reinforcement that assembled the rebar in two rows next to both. The company achieved the high structural strength compared to conventional single-reinforcement, It has extended earthquake resistance (conceptual diagram)](/images/osaka/toyonaka/8570a7f14.gif) [Double reinforcement] Play a role Tosakaikabe of as earthquake-resistant walls, Longitudinal ・ Adopt a double reinforcement that assembled the rebar in two rows next to both. The company achieved the high structural strength compared to conventional single-reinforcement, It has extended earthquake resistance (conceptual diagram) ![Building structure. [Void Slab construction method] And strength improved the living sound of the building structure is to pursue easily transmitted quiet comfort with respect to the lower floor, By Void Slabs method, Concrete slab thickness of the floor is set to about 250mm. A small beam with no structure, It has to allow for a more open sense of high spatial design ※ Except 1 floor (conceptual diagram)](/images/osaka/toyonaka/8570a7f15.gif) [Void Slab construction method] And strength improved the living sound of the building structure is to pursue easily transmitted quiet comfort with respect to the lower floor, By Void Slabs method, Concrete slab thickness of the floor is set to about 250mm. A small beam with no structure, It has to allow for a more open sense of high spatial design ※ Except 1 floor (conceptual diagram) ![Building structure. [outer wall ・ TosakaikabeAtsu] Outer wall concrete ensure a thickness of about 190mm. The room side has also improved thermal insulation properties subjected to a heat-insulating material. As Tosakai wall thickness also about 190mm between the dwelling unit, The sound generated on sending a normal life, We suppress the transmitted to the adjacent dwelling unit ※ Corridor, Except the walls of the balcony side (conceptual diagram)](/images/osaka/toyonaka/8570a7f16.gif) [outer wall ・ TosakaikabeAtsu] Outer wall concrete ensure a thickness of about 190mm. The room side has also improved thermal insulation properties subjected to a heat-insulating material. As Tosakai wall thickness also about 190mm between the dwelling unit, The sound generated on sending a normal life, We suppress the transmitted to the adjacent dwelling unit ※ Corridor, Except the walls of the balcony side (conceptual diagram) ![Building structure. [Double ceiling structure] Adopt a conscious double ceiling structure so as not driven the electrical wiring and indoor plumbing as possible to the concrete on the ceiling. And care not to damage the precursor, It has extended future maintenance (conceptual diagram)](/images/osaka/toyonaka/8570a7f18.gif) [Double ceiling structure] Adopt a conscious double ceiling structure so as not driven the electrical wiring and indoor plumbing as possible to the concrete on the ceiling. And care not to damage the precursor, It has extended future maintenance (conceptual diagram) ![Building structure. [All multi-layer glass] Adopt a multi-layer glass in all the windows of the dwelling unit. To enhance the thermal insulation properties, Suppress the occurrence of condensation. Also, Improvement of the heating and cooling efficiency can be expected (conceptual diagram)](/images/osaka/toyonaka/8570a7f19.gif) [All multi-layer glass] Adopt a multi-layer glass in all the windows of the dwelling unit. To enhance the thermal insulation properties, Suppress the occurrence of condensation. Also, Improvement of the heating and cooling efficiency can be expected (conceptual diagram) Surrounding environment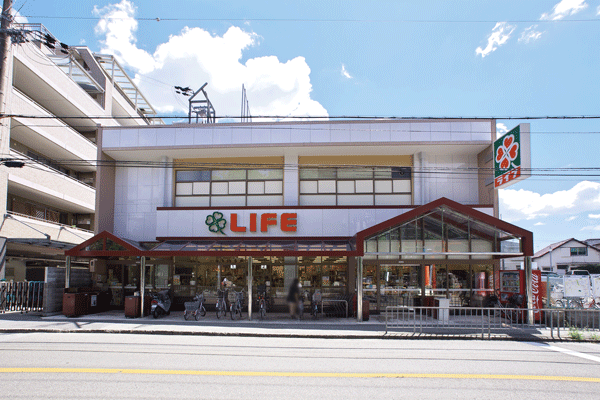 life Toyonaka store (2-minute walk ・ About 110m) 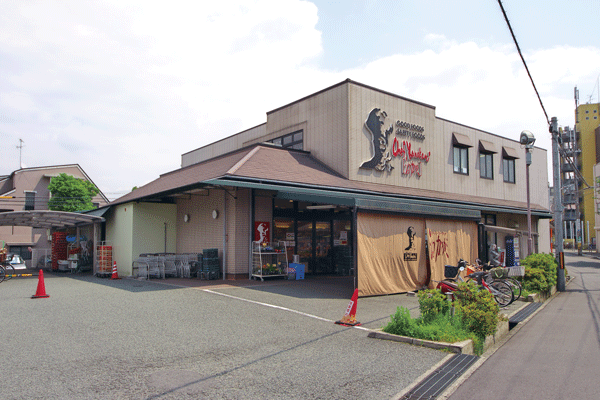 Chef Kawakami Toyonaka store (walk 11 minutes ・ About 820m) 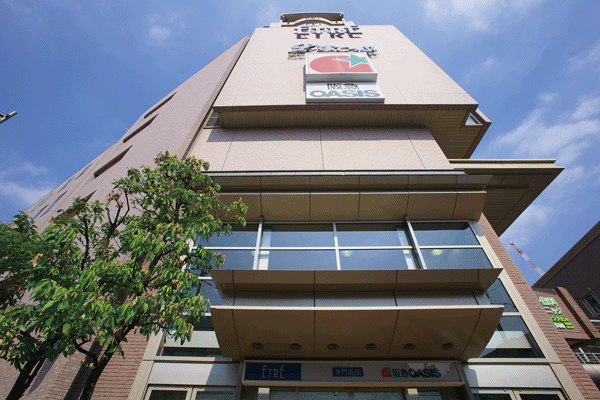 Etore Toyonaka (8-minute walk ・ About 630m) 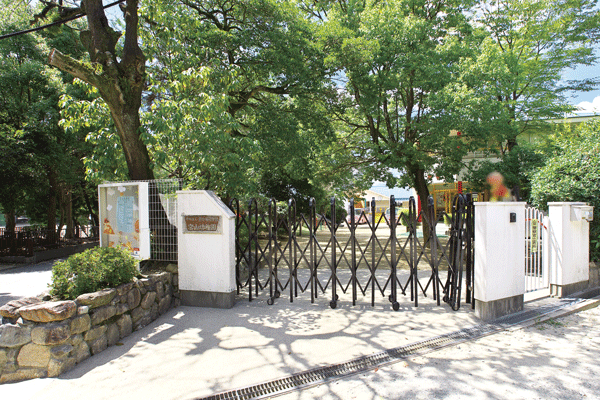 Miyayama kindergarten (3-minute walk ・ About 190m) 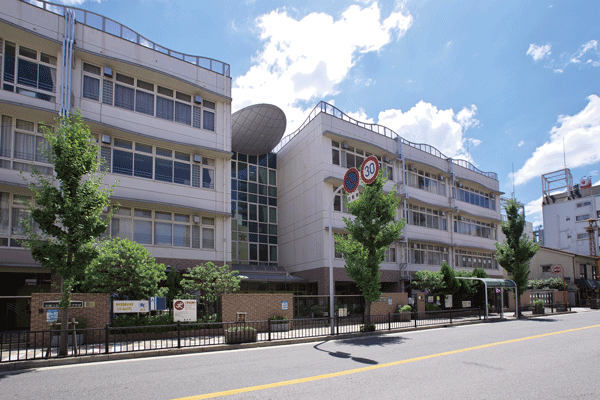 Municipal Oike elementary school (a 5-minute walk ・ About 400m) 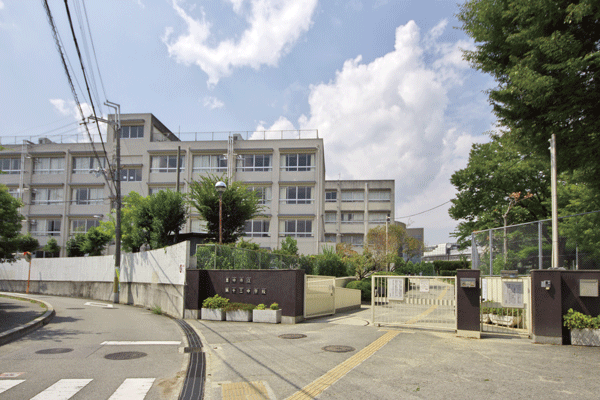 Municipal thirteenth junior high school (19 minutes walk ・ About 1520m) 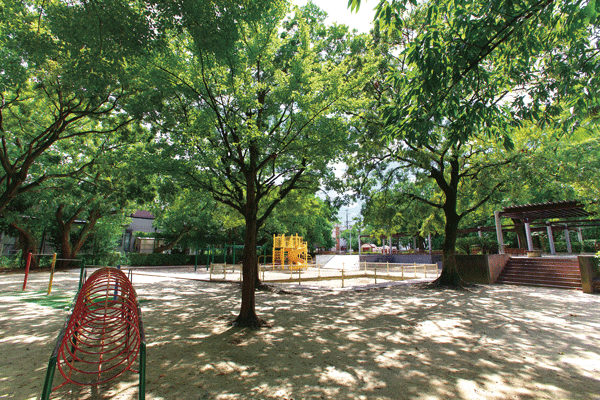 Inariyamakoen (2-minute walk ・ About 140m) 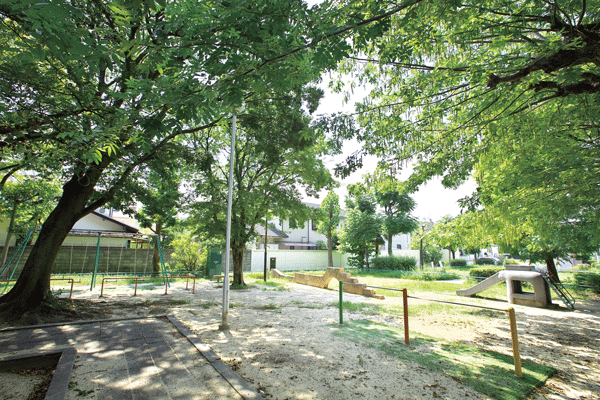 Kannon Pond Park (2-minute walk ・ About 160m) 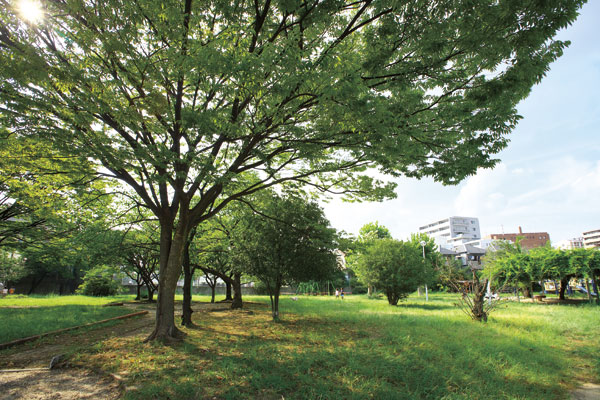 Daimon Park (a 10-minute walk ・ About 780m) 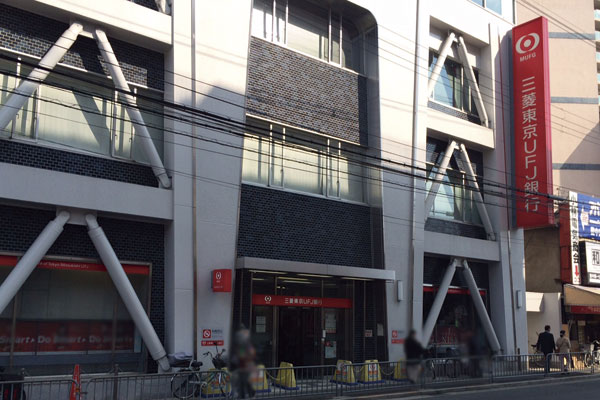 The Bank of Tokyo-Mitsubishi UFJ, Toyonaka Branch (7 min walk ・ About 520m) 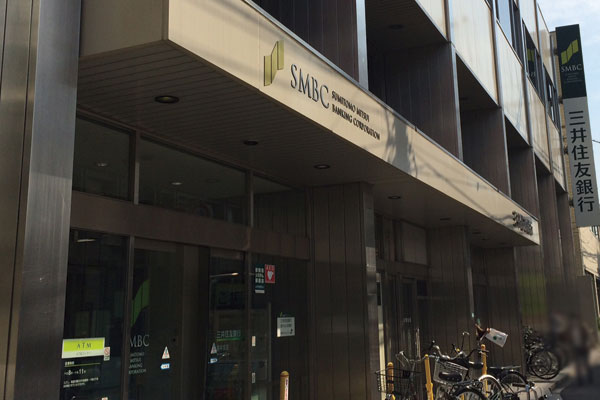 Sumitomo Mitsui Banking Corporation Toyonaka Branch (7 min walk ・ About 490m) 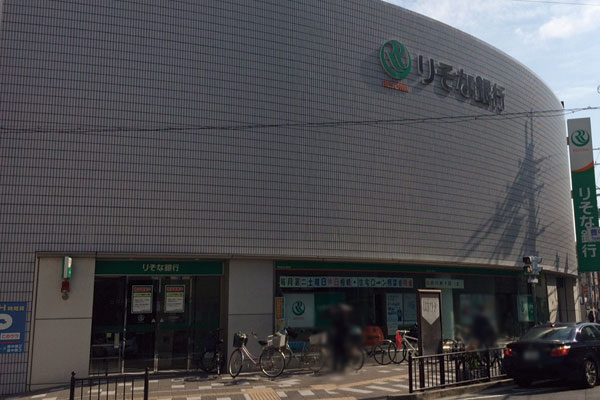 Resona Bank Toyonaka Branch (6-minute walk ・ About 440m) 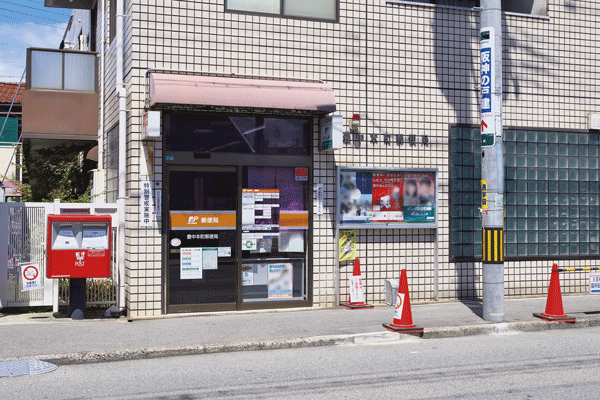 Toyonaka Hon post office (4-minute walk ・ About 290m) 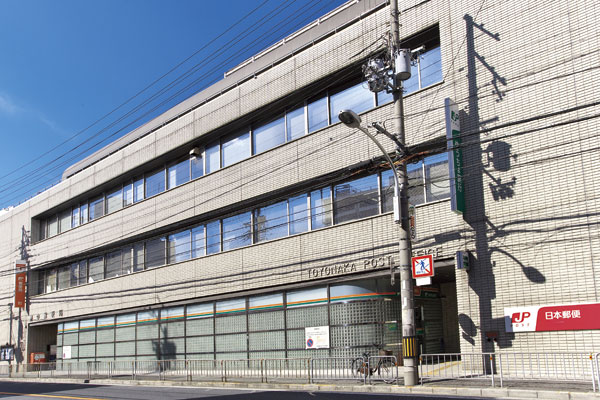 Toyonaka post office (7 minute walk ・ About 520m) Floor: 3LDK, occupied area: 73 sq m, Price: 42,480,000 yen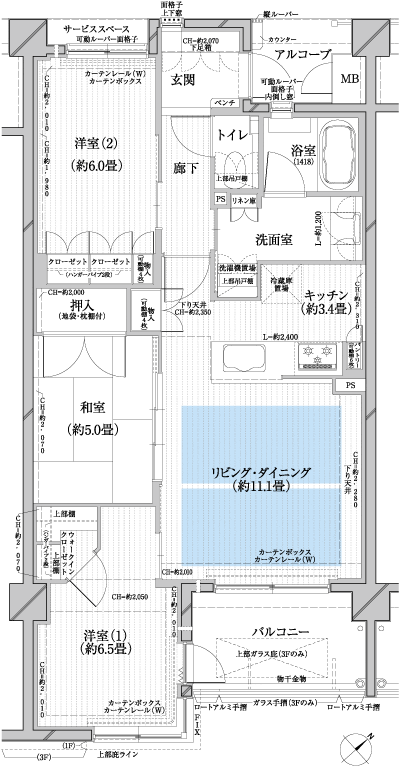 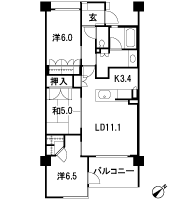 Floor: 3LDK, occupied area: 73.33 sq m, Price: 44,980,000 yen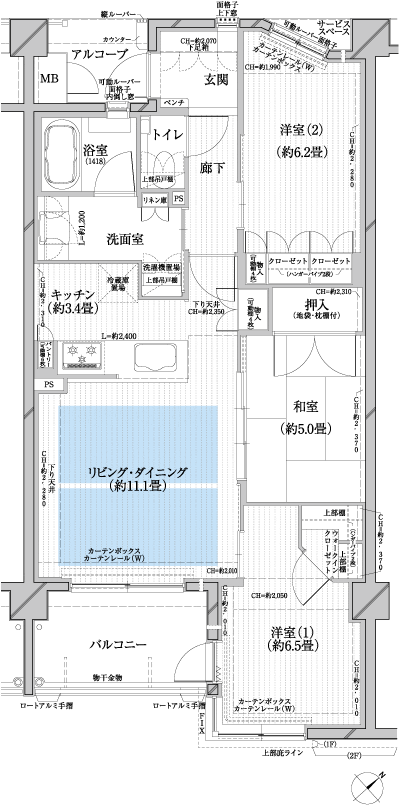 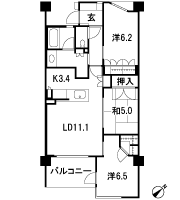 Floor: 3LDK, occupied area: 77.04 sq m, Price: 43,980,000 yen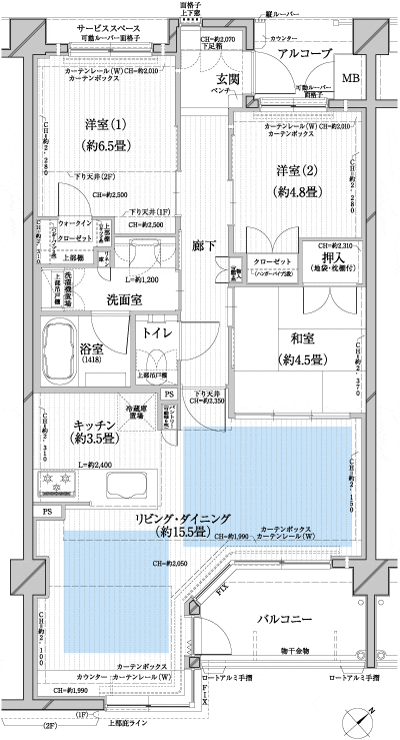 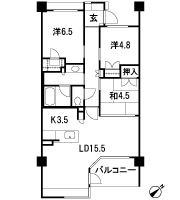 Floor: 3LDK, occupied area: 77.04 sq m, Price: 46,980,000 yen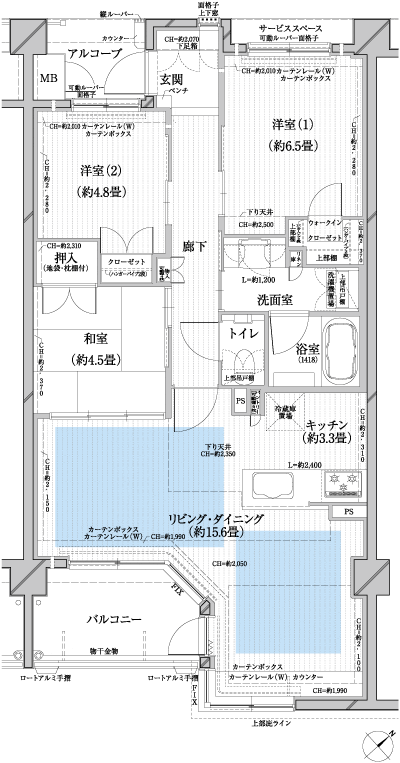 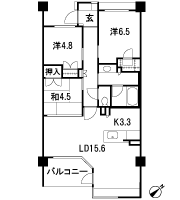 Floor: 3LDK + N, the occupied area: 86.12 sq m, Price: 63,880,000 yen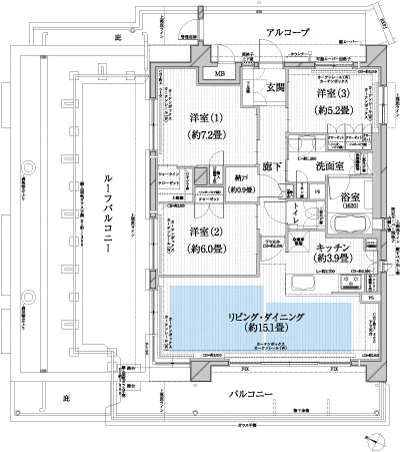 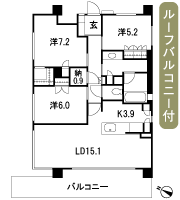 Floor: 4LDK, occupied area: 92.18 sq m, Price: 53,980,000 yen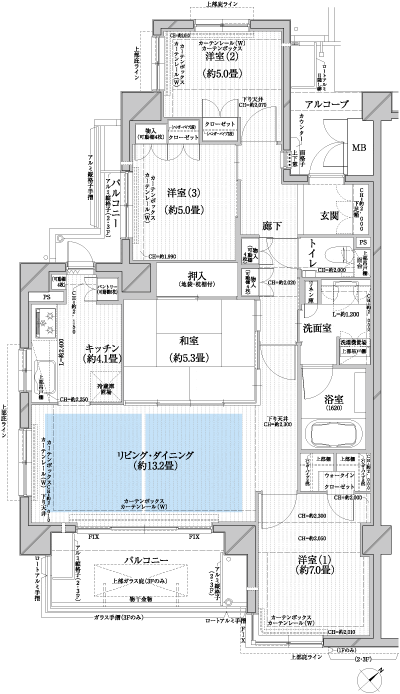 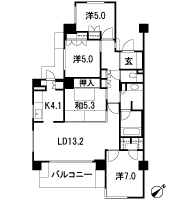 Floor: 4LDK + N, the occupied area: 109.51 sq m, Price: 69,980,000 yen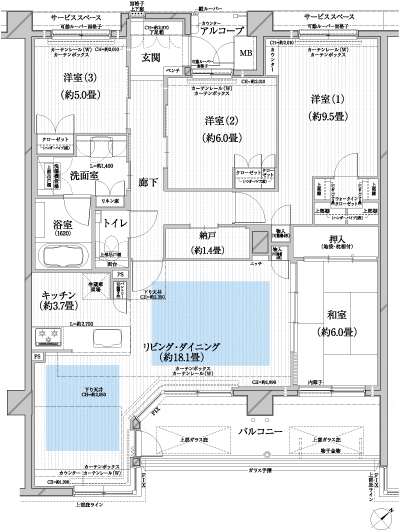 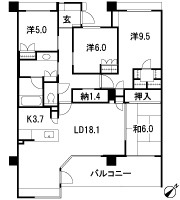 Location | |||||||||||||||||||||||||||||||||||||||||||||||||||||||||||||||||||||||||||||||||||||||||||||||||||