Investing in Japanese real estate
2014February
25,800,000 yen ~ 59,800,000 yen, 2LDK ~ 4LDK, 56.45 sq m ~ 103.53 sq m
New Apartments » Kansai » Osaka prefecture » Yao City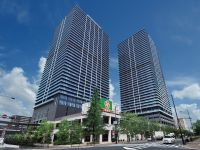 
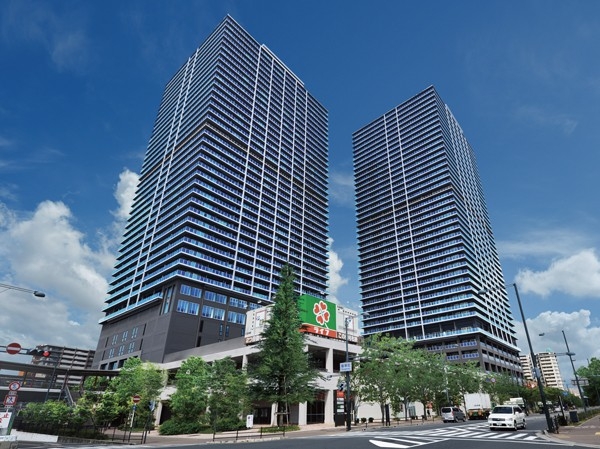 Total units 1499 units, West Japan maximum ( ※ 1) Twin Towers. Cityscape at the station development electric wire is underground, Flat sidewalk is widely, Mom pushing the stroller from the elderly, So that the child can walk in peace. (July 2012 shooting) 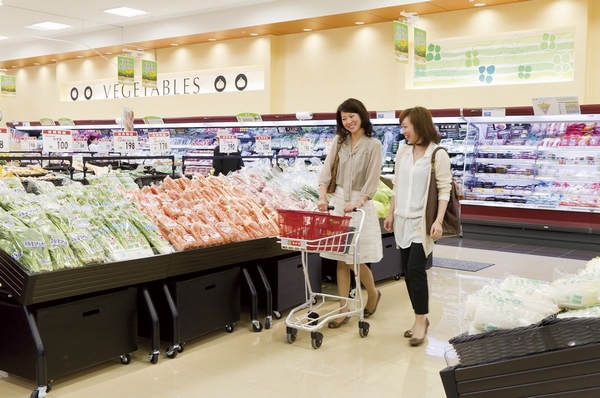 "Life" is opened in the Mega City Towers building the first floor ( ※ 4 ・ April 2011 shooting) 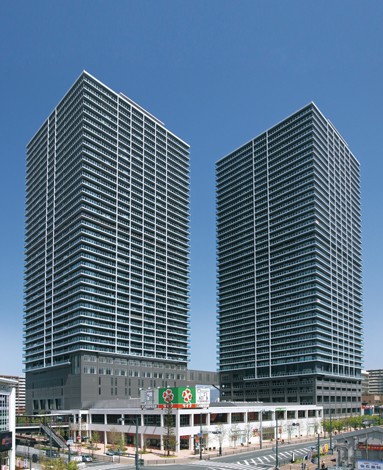 Total floor total about 6100m2 more than a shopping mall in the building. Without having to go out to the outside, Exceptionally convenient daily life of the family. It is comfortable on a rainy day, It is safe even if the large luggage (April 2011 shooting) 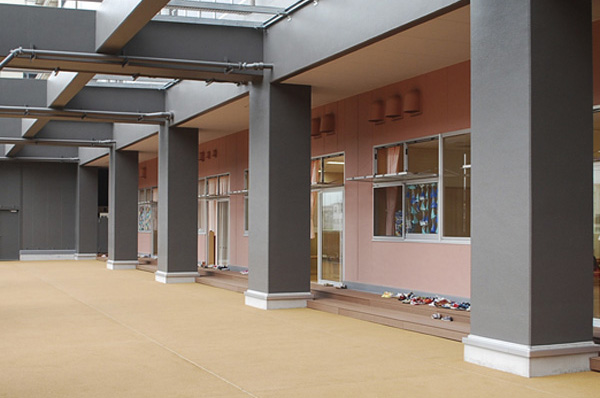 Authorization nursery facility "ask Kyuhoji Station nursery" is in the building ( ※ 4 ・ April 2011 shooting) 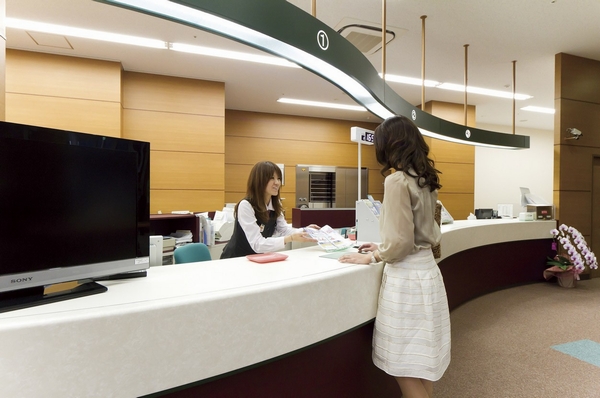 JA Bank opened in the building. To achieve a useful life there is a financial institution in the building ( ※ 4 ・ April 2011 shooting) 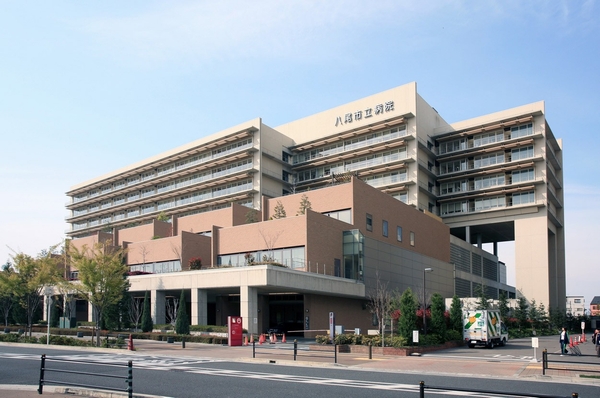 The comfort of the deck directly linked to the General Hospital. Yao Municipal Hospital (1-minute walk / About 50m ・ October 2008 shooting ※ 3) 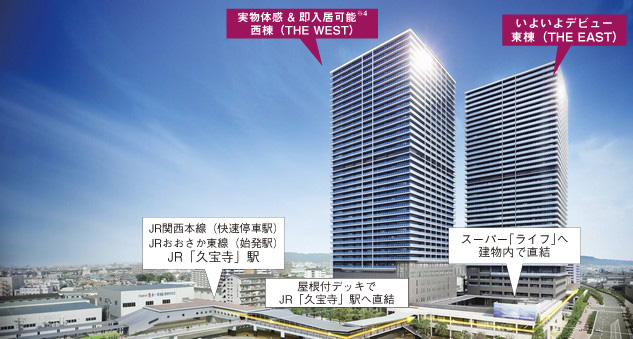 Those that Exterior - Rendering (the planning stage of the drawing was raised to draw based on, In fact a slightly different. Pedestrian deck and sidewalks of some off-site, Depiction planting on the sidewalk. Trees, etc. The on-site portrayed the image of a location after you've grown ※ 5) 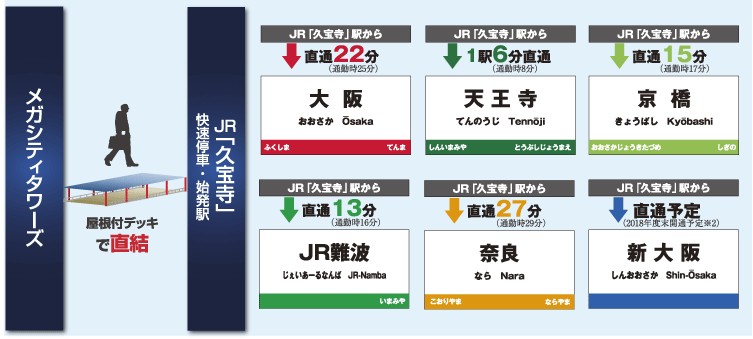 Access illustration. Transportation time required will vary slightly depending on the time zone in what at the time during the day normal ( ※ 6). Some route map of the web is route, Notation and excerpt the station, etc. 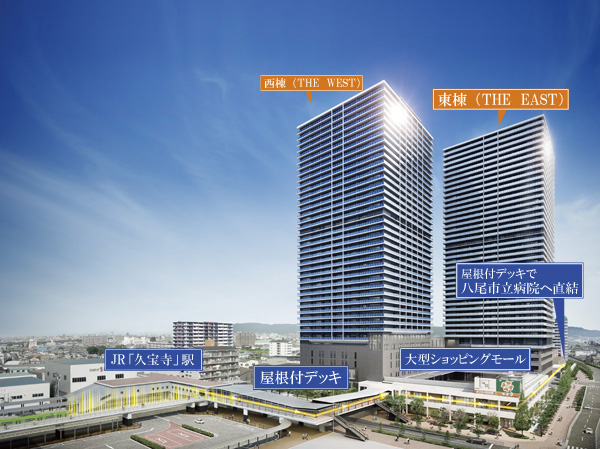 Exterior - Rendering (Exterior - Rendering of the web is JR "Kyuhoji" photograph of the peripheral station (January 2010 shooting) to draw on the basis of the drawings of the planning stage and raised buildings Rendering CG synthesizing ・ Which was processed, etc., In fact the different. You may sign such as the shopping mall is installed ※ 2) ![[Directly in the roof with a deck from the station] "Station" is also "hospital" is also directly connected with a covered deck. This large sense of unity, Bring comfort to daily life. Since the deck is a covered, No need is an umbrella on a rainy day (May 2011 shooting)](/images/osaka/yao/2608dep21.jpg) [Directly in the roof with a deck from the station] "Station" is also "hospital" is also directly connected with a covered deck. This large sense of unity, Bring comfort to daily life. Since the deck is a covered, No need is an umbrella on a rainy day (May 2011 shooting) ![[Central lobby] Large space of the total floor area of about 650 sq m. Two-tier atrium spread on the ground floor 6, Reception space of the ceiling height of about 7.2m (5-point May 2011 shooting)](/images/osaka/yao/2608dep23.jpg) [Central lobby] Large space of the total floor area of about 650 sq m. Two-tier atrium spread on the ground floor 6, Reception space of the ceiling height of about 7.2m (5-point May 2011 shooting) ![[The ground 23 floor of the Sky Lounge] Views of the mountains of Ikoma, Open space. Because the kitchen, Large number of people in the party also fun (March 2013 shooting) (user fees: 2 hours / 1000 yen (in the case of the charter))](/images/osaka/yao/2608dep24.jpg) [The ground 23 floor of the Sky Lounge] Views of the mountains of Ikoma, Open space. Because the kitchen, Large number of people in the party also fun (March 2013 shooting) (user fees: 2 hours / 1000 yen (in the case of the charter)) ![[Front to deal with the variety of life services] To the corner of the "central lobby" is, Set up a front that becomes a resident of the window ( ※ 2)](/images/osaka/yao/2608dep22.jpg) [Front to deal with the variety of life services] To the corner of the "central lobby" is, Set up a front that becomes a resident of the window ( ※ 2) ![[The ground 23 floor of the guest room] Convenience in the room of parents and our valued customers. Surprised to luxury nestled (surcharge) (March 2013 shooting)](/images/osaka/yao/2608dep25.jpg) [The ground 23 floor of the guest room] Convenience in the room of parents and our valued customers. Surprised to luxury nestled (surcharge) (March 2013 shooting) 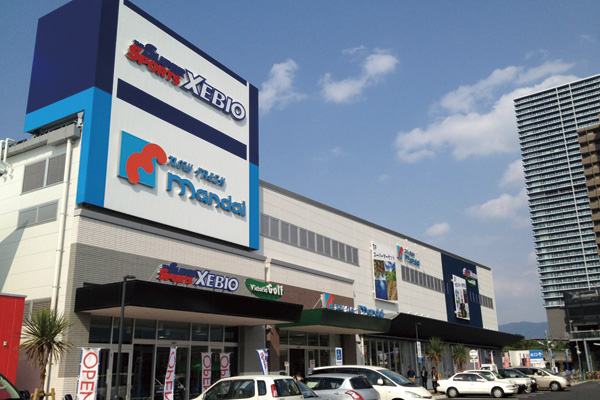 <3 minutes walk> large sports "Xebio Sports Town Kyuhoji". sports gym ・ Tennis court ・ Futsal Court ・ Is an attractive facility that supermarket Bandai are aligned (about 200m) 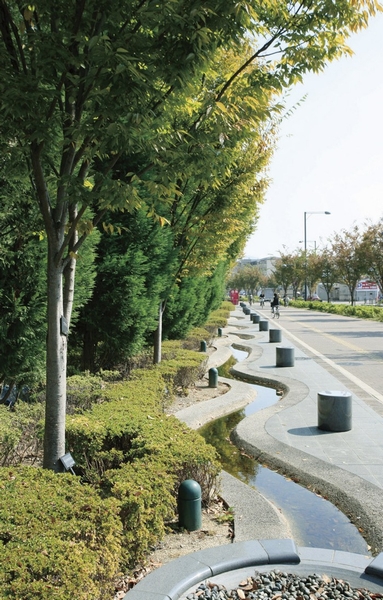 Sidewalk around. Since there is no telephone poles sky it feels widely (about 100m from local) 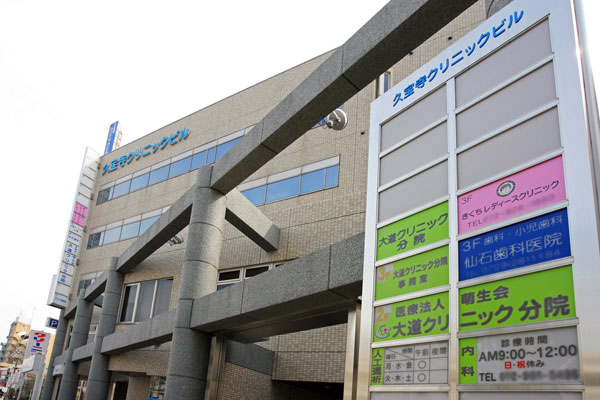 <1 minute walk> Internal Medicine, Dentistry, A variety of medical facilities from entering Kyuhoji clinic building, such as a pharmacy (about 80m) 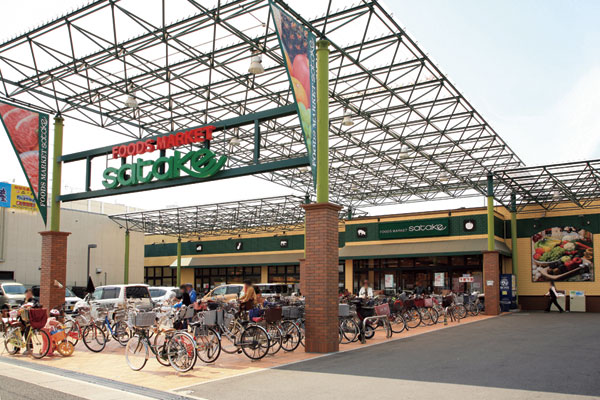 <1 minute walk> Food Market Satake (about 30m) 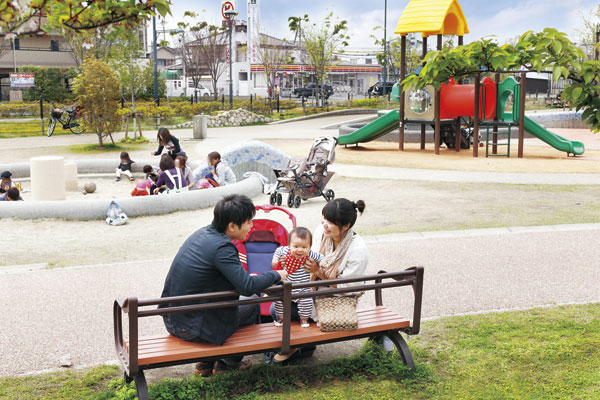 Crowded with a lot of parents and children, even on weekdays <4-minute walk>, Longhua Town, East Park (about 280m) Living![Living. [living ・ dining] When you spend together with everyone, Open enough feeling of living ・ In the dining. Wide living room where the light shine in from the large windows Michiru ・ The brightness of the dining, Comfort is a big attraction (WI-Fa (14 floor) pre-sale)](/images/osaka/yao/2608dee16.jpg) [living ・ dining] When you spend together with everyone, Open enough feeling of living ・ In the dining. Wide living room where the light shine in from the large windows Michiru ・ The brightness of the dining, Comfort is a big attraction (WI-Fa (14 floor) pre-sale) ![Living. [living ・ dining] Relax in sophisticated style, Calm living ・ dining. Brightly, comfortable, Among the spread of high-quality space, There is here a sense of transparency time (WO-Ga (36 floor) pre-sale)](/images/osaka/yao/2608dee17.jpg) [living ・ dining] Relax in sophisticated style, Calm living ・ dining. Brightly, comfortable, Among the spread of high-quality space, There is here a sense of transparency time (WO-Ga (36 floor) pre-sale) Kitchen![Kitchen. [kitchen] Enjoy conversation with family, Open-minded counter kitchen. safety ・ Convenient features and care, Utility costs, Equipped with a happy IH cooking heater in all (WI-Mb type model room)](/images/osaka/yao/2608dee01.jpg) [kitchen] Enjoy conversation with family, Open-minded counter kitchen. safety ・ Convenient features and care, Utility costs, Equipped with a happy IH cooking heater in all (WI-Mb type model room) ![Kitchen. [IH cooking heater] Powerful firepower not lose to gas. Firepower adjustment easy operation, Easy to clean the surface of flat, Air not ac- cumulate heat is also beautiful to keep (same specifications)](/images/osaka/yao/2608dee02.jpg) [IH cooking heater] Powerful firepower not lose to gas. Firepower adjustment easy operation, Easy to clean the surface of flat, Air not ac- cumulate heat is also beautiful to keep (same specifications) ![Kitchen. [Slide-type dishwasher] Efficiently, Standard equipped with a dishwasher I'll wash a lot of dishes. Also it has excellent water-saving effect. It is possible and out of in a comfortable position for the slide-type (same specifications)](/images/osaka/yao/2608dee03.jpg) [Slide-type dishwasher] Efficiently, Standard equipped with a dishwasher I'll wash a lot of dishes. Also it has excellent water-saving effect. It is possible and out of in a comfortable position for the slide-type (same specifications) ![Kitchen. [Single lever shower faucet] The amount of water in the lever operation one, Installing the temperature adjustable single-lever faucet. Since the pull out the shower head, It is also useful, such as sink cleaning. You can use the delicious water in the water purification cartridge built-in at any time (the same specification ※ Cartridge replacement costs are separately for a fee)](/images/osaka/yao/2608dee04.jpg) [Single lever shower faucet] The amount of water in the lever operation one, Installing the temperature adjustable single-lever faucet. Since the pull out the shower head, It is also useful, such as sink cleaning. You can use the delicious water in the water purification cartridge built-in at any time (the same specification ※ Cartridge replacement costs are separately for a fee) ![Kitchen. [Slide storage] Storage of system kitchens, So that you can effectively use the prone in the cabinet in a dead space, Has adopted a sliding storage (same specifications)](/images/osaka/yao/2608dee05.jpg) [Slide storage] Storage of system kitchens, So that you can effectively use the prone in the cabinet in a dead space, Has adopted a sliding storage (same specifications) ![Kitchen. [Artificial marble countertops] The counter top, beautifully, Also adopted an easy artificial marble maintenance. It produces a luxury kitchen (same specifications)](/images/osaka/yao/2608dee06.jpg) [Artificial marble countertops] The counter top, beautifully, Also adopted an easy artificial marble maintenance. It produces a luxury kitchen (same specifications) Bathing-wash room![Bathing-wash room. [Bathroom] It can be automatically operated by a single switch, Bathroom of full Otobasu system adopted. Arcuate tub attractive friendly form, such as inviting people. Bathing time to heal the fatigue of the day is more will be fun (WI-Mb type model room)](/images/osaka/yao/2608dee07.jpg) [Bathroom] It can be automatically operated by a single switch, Bathroom of full Otobasu system adopted. Arcuate tub attractive friendly form, such as inviting people. Bathing time to heal the fatigue of the day is more will be fun (WI-Mb type model room) ![Bathing-wash room. [Bathroom heating ventilation dryer] And ventilation in the bathroom, It reduces the occurrence of mold. It is also convenient to dry out the laundry on a rainy day in the drying function (same specifications)](/images/osaka/yao/2608dee11.jpg) [Bathroom heating ventilation dryer] And ventilation in the bathroom, It reduces the occurrence of mold. It is also convenient to dry out the laundry on a rainy day in the drying function (same specifications) ![Bathing-wash room. [Powder Room] The wide mirror was adopted vanity triple mirror type that was placed in the center. It is to ensure the storage rack on the back of the mirror, You can clean storage and skin care and hair care products (WI-Mb type model room)](/images/osaka/yao/2608dee08.jpg) [Powder Room] The wide mirror was adopted vanity triple mirror type that was placed in the center. It is to ensure the storage rack on the back of the mirror, You can clean storage and skin care and hair care products (WI-Mb type model room) ![Bathing-wash room. [Linen cabinet] The powder room, Neat Maeru towels and underwear, etc., Set up a linen cabinet (except for some type). For example, after dressing or during bathing, Immediately retrieved when needed what you need (same specifications)](/images/osaka/yao/2608dee10.jpg) [Linen cabinet] The powder room, Neat Maeru towels and underwear, etc., Set up a linen cabinet (except for some type). For example, after dressing or during bathing, Immediately retrieved when needed what you need (same specifications) ![Bathing-wash room. [Artificial marble basin bowl] Counter and bowl in the integrally molded with no easy seam of care, Artificial marble of beautiful matte. A bowl of linear square form, It directed the urban basin space (same specifications)](/images/osaka/yao/2608dee09.jpg) [Artificial marble basin bowl] Counter and bowl in the integrally molded with no easy seam of care, Artificial marble of beautiful matte. A bowl of linear square form, It directed the urban basin space (same specifications) ![Bathing-wash room. [Single lever shower faucet] Because liftable to be changed while the height is fixed showerhead, You can also use the convenient even when such as a vase draw water. Since the pull out shower head is also useful, such as cleaning of the wash bowl (same specifications)](/images/osaka/yao/2608dee20.jpg) [Single lever shower faucet] Because liftable to be changed while the height is fixed showerhead, You can also use the convenient even when such as a vase draw water. Since the pull out shower head is also useful, such as cleaning of the wash bowl (same specifications) Toilet![Toilet. [toilet] Use clean and comfortable, Equipped with a toilet seat with warm water washing function, which also attached deodorizing function. Because the type of toilet seat can be easily attached and detached, Happy to clean. Since the antibacterial-coated, You can Nikki wipe the dirt easily (WI-Mb type model room)](/images/osaka/yao/2608dee18.jpg) [toilet] Use clean and comfortable, Equipped with a toilet seat with warm water washing function, which also attached deodorizing function. Because the type of toilet seat can be easily attached and detached, Happy to clean. Since the antibacterial-coated, You can Nikki wipe the dirt easily (WI-Mb type model room) ![Toilet. [Toilet storage] At the top of the toilet, Installation convenient hanging cupboard for storage, such as toilet paper and accessories. With so door can be clean and organize in the toilet (same specifications)](/images/osaka/yao/2608dee19.jpg) [Toilet storage] At the top of the toilet, Installation convenient hanging cupboard for storage, such as toilet paper and accessories. With so door can be clean and organize in the toilet (same specifications) Receipt![Receipt. [Walk-in closet] Walk-in closet that can confirm the stored items at a glance is, Large-scale storage with the size of the room. In addition to the storage of a number of clothing, Drawer to feet and chest, You can put even shoe box (MI-Mb type model room)](/images/osaka/yao/2608dee12.jpg) [Walk-in closet] Walk-in closet that can confirm the stored items at a glance is, Large-scale storage with the size of the room. In addition to the storage of a number of clothing, Drawer to feet and chest, You can put even shoe box (MI-Mb type model room) ![Receipt. [Shoes closet] Set up a shoe closet that can enter and leave while wearing shoes (some type). Not only footwear, Such as the long object and stroller, such as a golf bag, You can also collectively housed bulky ones (WI-Ac type model room)](/images/osaka/yao/2608dee13.jpg) [Shoes closet] Set up a shoe closet that can enter and leave while wearing shoes (some type). Not only footwear, Such as the long object and stroller, such as a golf bag, You can also collectively housed bulky ones (WI-Ac type model room) ![Receipt. [Shoes closet] The entrance, Set up a toll-type shoe closet there is a height of up to ceiling nearby (except for some type). A number of footwear, of course, Until the boots and umbrella, You can clean storage (WI-Mb type model room)](/images/osaka/yao/2608dee14.jpg) [Shoes closet] The entrance, Set up a toll-type shoe closet there is a height of up to ceiling nearby (except for some type). A number of footwear, of course, Until the boots and umbrella, You can clean storage (WI-Mb type model room) 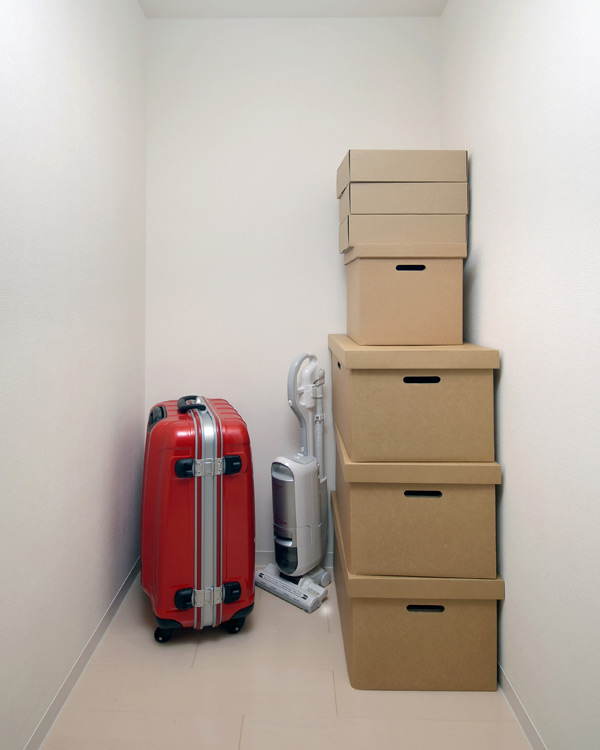 (Shared facilities ・ Common utility ・ Pet facility ・ Variety of services ・ Security ・ Earthquake countermeasures ・ Disaster-prevention measures ・ Building structure ・ Such as the characteristics of the building) Shared facilities![Shared facilities. [Entrance lobby] Central lobby of about 650 sq m is, Reception space of a masterpiece that spread on the ground floor 6. Various services in the lobby ( ※ The front is installed to perform a use fee undecided), Hotel-like comfort can enjoy (Rendering ・ It has drawn watermark some pillars)](/images/osaka/yao/2608def16.jpg) [Entrance lobby] Central lobby of about 650 sq m is, Reception space of a masterpiece that spread on the ground floor 6. Various services in the lobby ( ※ The front is installed to perform a use fee undecided), Hotel-like comfort can enjoy (Rendering ・ It has drawn watermark some pillars) ![Shared facilities. [Sky Lounge] A beautiful night view that spread to one wall from the 23rd floor, Gracefully directing the party time. Charter available as well (Sky Lounge Rendering ※ Use fee TBD)](/images/osaka/yao/2608def01.jpg) [Sky Lounge] A beautiful night view that spread to one wall from the 23rd floor, Gracefully directing the party time. Charter available as well (Sky Lounge Rendering ※ Use fee TBD) ![Shared facilities. [Guest rooms] sum ・ Total iodide of flavor different room 4 room installation. Convenience in the room of parents and our valued customers (guest room Rendering ※ Use fee TBD)](/images/osaka/yao/2608def02.jpg) [Guest rooms] sum ・ Total iodide of flavor different room 4 room installation. Convenience in the room of parents and our valued customers (guest room Rendering ※ Use fee TBD) ![Shared facilities. [Ayumu car isolation design] Pedestrian (bicycle ・ Bike) and, Adopt a walking car isolation design of the peace of mind that has been laid out by dividing the car doorway. By ensuring each entrance to each building, Consideration to convenience. Taking advantage of the benefits of independent city-ku, unique four-way of the site is facing the road, Safe and smooth approach flow line to the building have been drawn (site layout Rendering)](/images/osaka/yao/2608def08.gif) [Ayumu car isolation design] Pedestrian (bicycle ・ Bike) and, Adopt a walking car isolation design of the peace of mind that has been laid out by dividing the car doorway. By ensuring each entrance to each building, Consideration to convenience. Taking advantage of the benefits of independent city-ku, unique four-way of the site is facing the road, Safe and smooth approach flow line to the building have been drawn (site layout Rendering) ![Shared facilities. [Garbage station] Each residential floor to collect the garbage (except coarse dust), such as the kitchen dust, Garbage station has provided. Collected once a day, It will be transported to the first floor of the garbage yard in the emergency elevator. The garbage station of each residential floor, Is available 24 hours a garbage disposal (conceptual diagram)](/images/osaka/yao/2608def17.gif) [Garbage station] Each residential floor to collect the garbage (except coarse dust), such as the kitchen dust, Garbage station has provided. Collected once a day, It will be transported to the first floor of the garbage yard in the emergency elevator. The garbage station of each residential floor, Is available 24 hours a garbage disposal (conceptual diagram) Security![Security. [24-hour manned management] Staff who received specialized training is resident in the disaster prevention center in the 24 hours Mansion, To protect the day-to-day life. Also, Common utility ・ We manage collectively, such as disaster prevention equipment ※ Management content is intended after THE EAST completion, Different from managed content during the interim management period of up to THE EAST completed before. Above-mentioned contents are subject to change (conceptual diagram)](/images/osaka/yao/2608def15.gif) [24-hour manned management] Staff who received specialized training is resident in the disaster prevention center in the 24 hours Mansion, To protect the day-to-day life. Also, Common utility ・ We manage collectively, such as disaster prevention equipment ※ Management content is intended after THE EAST completion, Different from managed content during the interim management period of up to THE EAST completed before. Above-mentioned contents are subject to change (conceptual diagram) ![Security. [Security system] In the Property, In addition to the security measures taken by security cameras installed at strategic points in the site, By a three-stage security system, It has been consideration to the prevention of a suspicious person intrusion. That can be unlocked by simply closer to the sensor, Non-touch key adopt the (non-contact key) (except for the dwelling unit entrance door). The dwelling unit in the base unit intercom, Also equipped with recording recording function of visitors, Day-to-day usability and security will be enhanced (conceptual diagram)](/images/osaka/yao/2608def03.gif) [Security system] In the Property, In addition to the security measures taken by security cameras installed at strategic points in the site, By a three-stage security system, It has been consideration to the prevention of a suspicious person intrusion. That can be unlocked by simply closer to the sensor, Non-touch key adopt the (non-contact key) (except for the dwelling unit entrance door). The dwelling unit in the base unit intercom, Also equipped with recording recording function of visitors, Day-to-day usability and security will be enhanced (conceptual diagram) ![Security. [24-hour online security system] It has led to the command center in a 24-hour online system. Emergency button of each dwelling unit, Security sensors, and each dwelling unit ・ When the alarm by the fire in the common areas is transmitted, Guards rushed to the scene, Such as the required report, Make a quick and appropriate response (conceptual diagram)](/images/osaka/yao/2608def05.gif) [24-hour online security system] It has led to the command center in a 24-hour online system. Emergency button of each dwelling unit, Security sensors, and each dwelling unit ・ When the alarm by the fire in the common areas is transmitted, Guards rushed to the scene, Such as the required report, Make a quick and appropriate response (conceptual diagram) ![Security. [Progressive cylinder key] Entrance key of the dwelling unit is, It was to strengthen the response to the incorrect tablet, such as picking, Reversible type of progressive cylinder key has been adopted (conceptual diagram)](/images/osaka/yao/2608def07.gif) [Progressive cylinder key] Entrance key of the dwelling unit is, It was to strengthen the response to the incorrect tablet, such as picking, Reversible type of progressive cylinder key has been adopted (conceptual diagram) Earthquake ・ Disaster-prevention measures![earthquake ・ Disaster-prevention measures. [Disaster prevention stockpile warehouse] In preparation for an emergency such as an earthquake, It has provided for disaster prevention stockpile warehouse. Bar (150) ・ Large hammer (150) ・ Saw (50) ・ Iron wire cutting (50) ・ Two consecutive ladder (20) ・ Folding Carts (30) ・ 2 fold stretcher (30) ・ Blankets (900) ・ Hand microphone (50) ・ FM radio (100) ・ Flashlight (300) ・ Toilet (4) ・ Tool set (50) ・ Rescue rope (50) ・ Tarpaulin stretcher (30) ・ Universal scissors (50) ・ Cotton work gloves (1000) ・ Multiplayer first-aid kit / For 50 people (5) ※ () In will be stockpiling quantity (same specifications)](/images/osaka/yao/2608def04.gif) [Disaster prevention stockpile warehouse] In preparation for an emergency such as an earthquake, It has provided for disaster prevention stockpile warehouse. Bar (150) ・ Large hammer (150) ・ Saw (50) ・ Iron wire cutting (50) ・ Two consecutive ladder (20) ・ Folding Carts (30) ・ 2 fold stretcher (30) ・ Blankets (900) ・ Hand microphone (50) ・ FM radio (100) ・ Flashlight (300) ・ Toilet (4) ・ Tool set (50) ・ Rescue rope (50) ・ Tarpaulin stretcher (30) ・ Universal scissors (50) ・ Cotton work gloves (1000) ・ Multiplayer first-aid kit / For 50 people (5) ※ () In will be stockpiling quantity (same specifications) ![earthquake ・ Disaster-prevention measures. [Elevator safety device] Preliminary tremor of the earthquake earthquake control device exceeds a certain value (P-wave) ・ When the main motion (S-wave) sensing or receiver in the apartment receives the earthquake early warning, Elevator will stop as soon as possible to the nearest floor. The automatic landing system during a power outage in the case of power failure, And automatic stop to the nearest floor, Other ceiling of power failure light illuminates the inside of the elevator lit instantly, Because the intercom can be used, Contact with the outside is also possible (conceptual diagram)](/images/osaka/yao/2608def06.gif) [Elevator safety device] Preliminary tremor of the earthquake earthquake control device exceeds a certain value (P-wave) ・ When the main motion (S-wave) sensing or receiver in the apartment receives the earthquake early warning, Elevator will stop as soon as possible to the nearest floor. The automatic landing system during a power outage in the case of power failure, And automatic stop to the nearest floor, Other ceiling of power failure light illuminates the inside of the elevator lit instantly, Because the intercom can be used, Contact with the outside is also possible (conceptual diagram) ![earthquake ・ Disaster-prevention measures. [Earthquake Early Warning Distribution Service] Analyzes the waveform of the initial tremor is observed in the seismic observation point of the Japan Meteorological Agency close to the epicenter immediately after the earthquake (P-wave), Predict seismic intensity that information received by the receiver to be installed in the apartment before the seismic waves ・ Calculate the estimated time of arrival, Voice reporting from the dwelling units within the intercom base unit and common area speaker if it exceeds a certain seismic intensity, And emergency opening of the auto door on the evacuation route, Elevator emergency stop is done (conceptual diagram)](/images/osaka/yao/2608def10.gif) [Earthquake Early Warning Distribution Service] Analyzes the waveform of the initial tremor is observed in the seismic observation point of the Japan Meteorological Agency close to the epicenter immediately after the earthquake (P-wave), Predict seismic intensity that information received by the receiver to be installed in the apartment before the seismic waves ・ Calculate the estimated time of arrival, Voice reporting from the dwelling units within the intercom base unit and common area speaker if it exceeds a certain seismic intensity, And emergency opening of the auto door on the evacuation route, Elevator emergency stop is done (conceptual diagram) ![earthquake ・ Disaster-prevention measures. [Seismic door frame] During the event of an earthquake, Also distorted frame of the entrance door, Adopted seismic door frame which has been considered so can facilitate opening of the door by the gap provided between the frame and the door (conceptual diagram)](/images/osaka/yao/2608def09.gif) [Seismic door frame] During the event of an earthquake, Also distorted frame of the entrance door, Adopted seismic door frame which has been considered so can facilitate opening of the door by the gap provided between the frame and the door (conceptual diagram) ![earthquake ・ Disaster-prevention measures. [Seismic structure] Damping device (CS damper), Each building the seventh floor ~ Installed on the 23rd floor. The energy of the shaking caused by an earthquake, etc., By damper to absorb, It kept it smaller shaking and deformation of the building. The adoption of seismic equipment, A fear that large-scale repair is required is reduced by earthquake damage (conceptual diagram)](/images/osaka/yao/2608def12.gif) [Seismic structure] Damping device (CS damper), Each building the seventh floor ~ Installed on the 23rd floor. The energy of the shaking caused by an earthquake, etc., By damper to absorb, It kept it smaller shaking and deformation of the building. The adoption of seismic equipment, A fear that large-scale repair is required is reduced by earthquake damage (conceptual diagram) ![earthquake ・ Disaster-prevention measures. [Emergency generator] Even if by any chance a power failure in the event of a disaster such as an earthquake, Disaster prevention equipment of common areas ・ Installing an emergency power generator to be able to power the security equipment. Emergency elevator ・ Expansion of secondary disaster by securing the power to, such as digestion facility will be suppressed (conceptual diagram)](/images/osaka/yao/2608def13.gif) [Emergency generator] Even if by any chance a power failure in the event of a disaster such as an earthquake, Disaster prevention equipment of common areas ・ Installing an emergency power generator to be able to power the security equipment. Emergency elevator ・ Expansion of secondary disaster by securing the power to, such as digestion facility will be suppressed (conceptual diagram) Building structure![Building structure. [Floor slab thickness ・ Double ceiling] As the weight floor impact sound measures, Concrete slab thickness between the upper and lower floors dwelling unit is to ensure about 200mm (THE EAST3 ~ Except for the 6 floor). By the living room with double ceiling, Piping ・ Reduce the implantation of the concrete slab of wiring, Also in response to the future of the renovation and maintenance has been consideration (conceptual diagram)](/images/osaka/yao/2608def11.gif) [Floor slab thickness ・ Double ceiling] As the weight floor impact sound measures, Concrete slab thickness between the upper and lower floors dwelling unit is to ensure about 200mm (THE EAST3 ~ Except for the 6 floor). By the living room with double ceiling, Piping ・ Reduce the implantation of the concrete slab of wiring, Also in response to the future of the renovation and maintenance has been consideration (conceptual diagram) ![Building structure. [Electrical floor heating] living ・ The dining, Adopt the electric floor heating. A heater panel with carbon fiber heating element, Warm comfortable room from feet, It is a heating system to achieve a "Zukansokunetsu" which is said to be ideal (conceptual diagram)](/images/osaka/yao/2608def19.gif) [Electrical floor heating] living ・ The dining, Adopt the electric floor heating. A heater panel with carbon fiber heating element, Warm comfortable room from feet, It is a heating system to achieve a "Zukansokunetsu" which is said to be ideal (conceptual diagram) ![Building structure. [Ceiling height] Maximum ceiling height of about 2500mm (LD, Western style room, It was maintained at Japanese-style). Even in the same area, Only ceiling is higher, You can feel the expanse of space, Full of sense of openness is designed. ※ Some room, Except down ceiling (conceptual diagram)](/images/osaka/yao/2608def20.gif) [Ceiling height] Maximum ceiling height of about 2500mm (LD, Western style room, It was maintained at Japanese-style). Even in the same area, Only ceiling is higher, You can feel the expanse of space, Full of sense of openness is designed. ※ Some room, Except down ceiling (conceptual diagram) ![Building structure. [Dry refractory noise barrier] Between the next to the dwelling unit is, Fire resistance ・ Friendly sound insulation, Dry refractory sound insulation wall thickness of about 136mm has been adopted ※ THE EAST3 ~ Except for the 6th floor (conceptual diagram)](/images/osaka/yao/2608def14.gif) [Dry refractory noise barrier] Between the next to the dwelling unit is, Fire resistance ・ Friendly sound insulation, Dry refractory sound insulation wall thickness of about 136mm has been adopted ※ THE EAST3 ~ Except for the 6th floor (conceptual diagram) ![Building structure. [24 hours always small air volume ventilation system] It is always ventilation be left closed the window, 24 hours always has adopted a small air volume ventilation system. Incorporating the outside air from natural air inlet of each room, Through under the door, Powder Room, toilet, Indoor air is discharged from the air vent of the bathroom. ※ Except for some room (conceptual diagram)](/images/osaka/yao/2608def18.gif) [24 hours always small air volume ventilation system] It is always ventilation be left closed the window, 24 hours always has adopted a small air volume ventilation system. Incorporating the outside air from natural air inlet of each room, Through under the door, Powder Room, toilet, Indoor air is discharged from the air vent of the bathroom. ※ Except for some room (conceptual diagram) Surrounding environment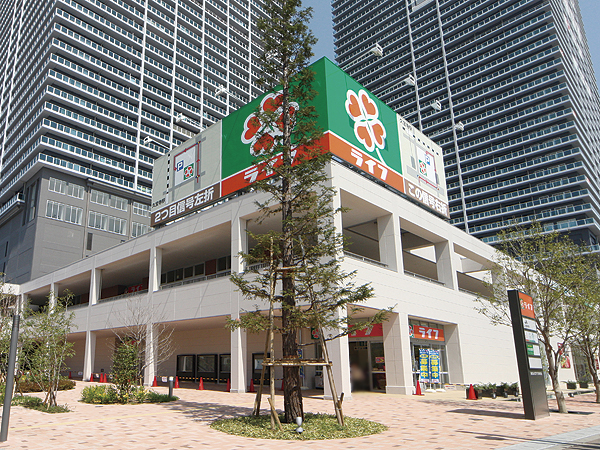 Super Life (in the building) ※ 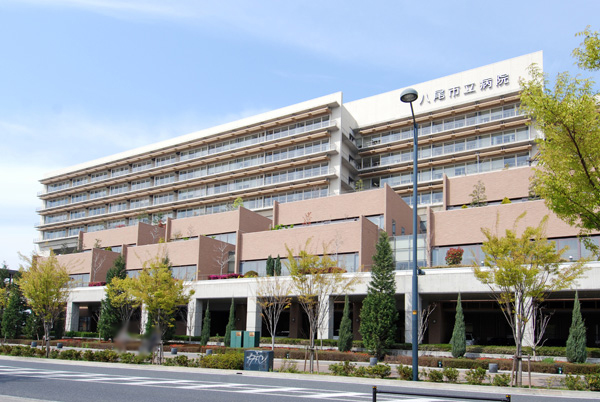 Yao Municipal Hospital (1-minute walk ・ About 50m) ※ 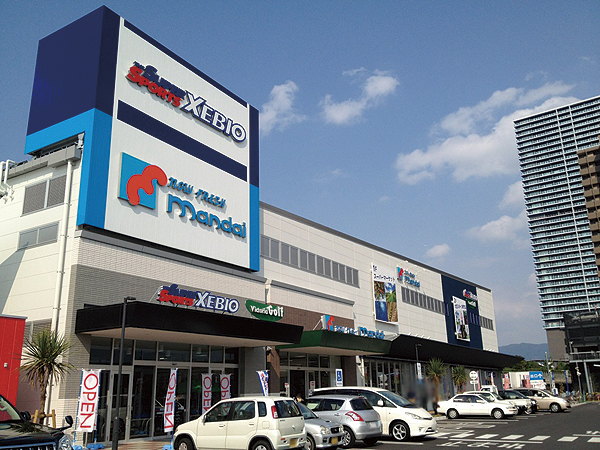 Xebio Sports Town Kyuhoji (3-minute walk ・ About 200m) ※ 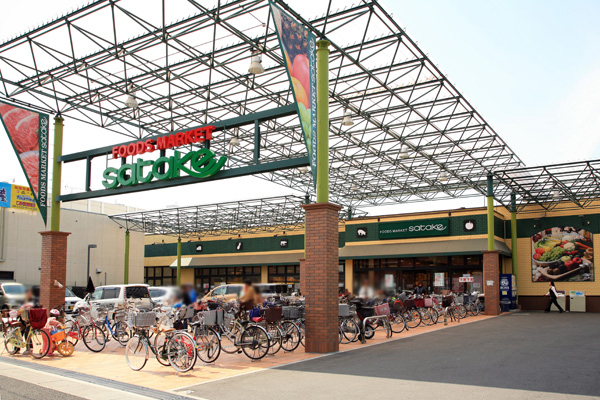 Food Market Satake (1-minute walk ・ About 30m) ※ 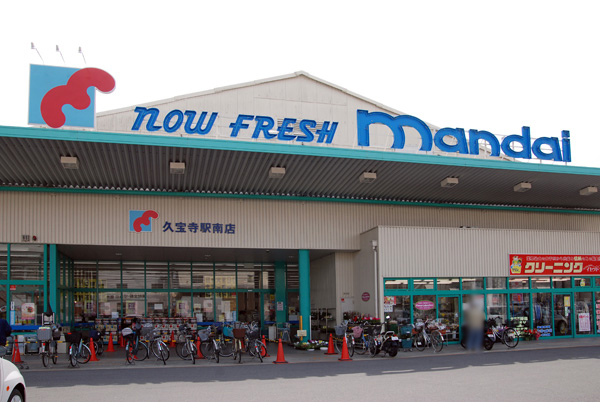 Super Mandai (3-minute walk ・ About 230m) ※ 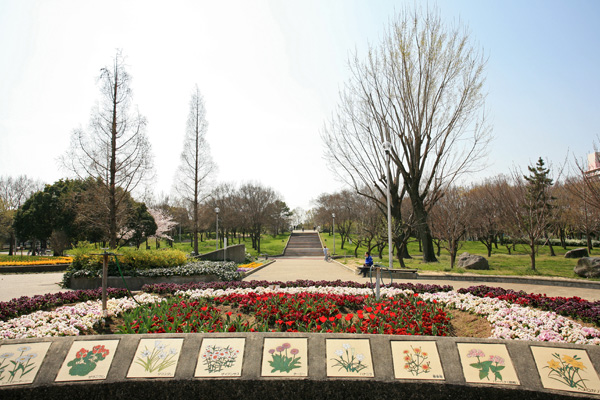 Kyuhoji green space (a 10-minute walk ・ About 780m) ※ 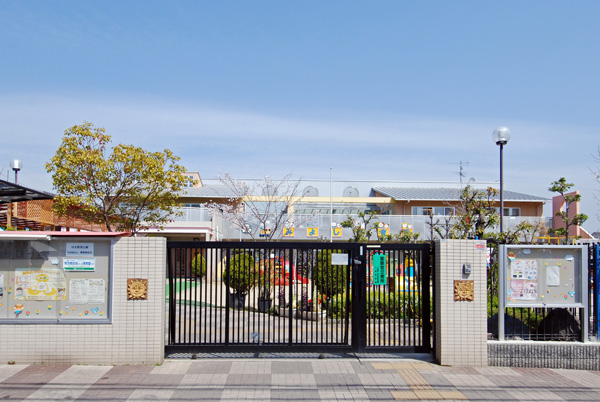 Miyoshi nursery (walk 11 minutes ・ About 830m) ※ 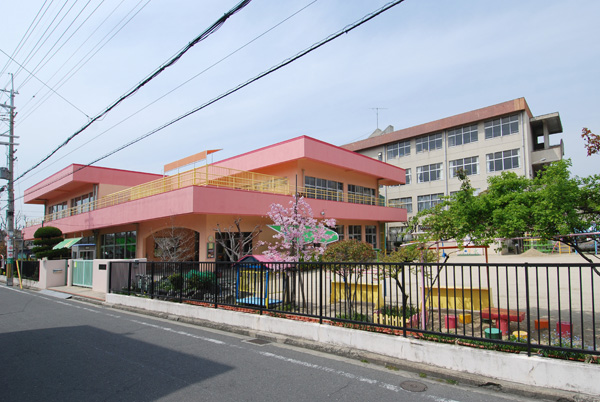 Longhua kindergarten (14 mins ・ About 1050m) ※ 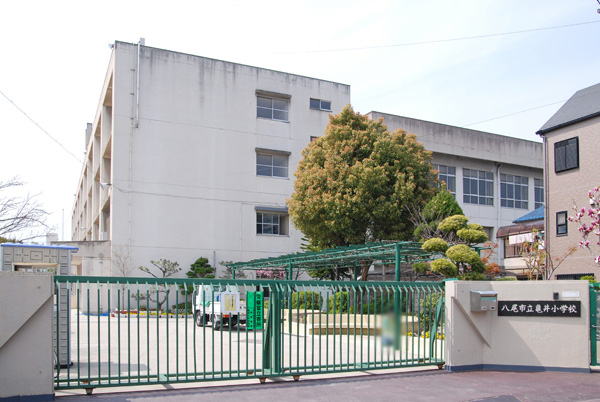 Municipal Kamei Elementary School (walk 11 minutes ・ About 820m) ※ 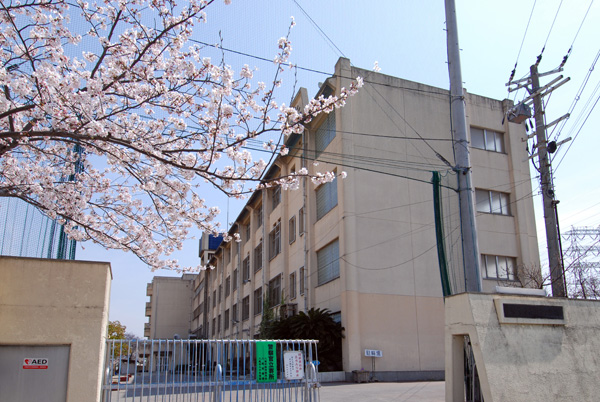 Municipal Kamei junior high school (a 15-minute walk ・ About 1150m) ※ 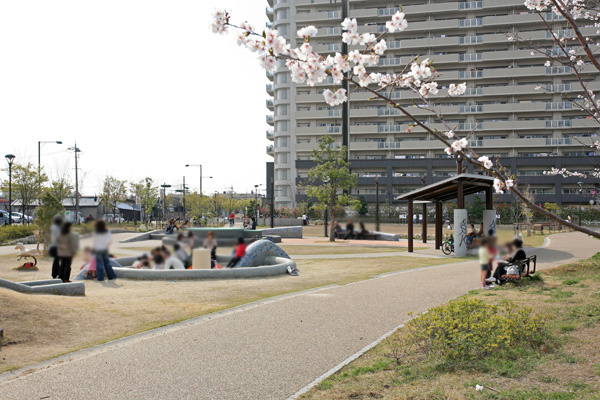 Longhua Town, East Park (4-minute walk ・ About 280m) ※ 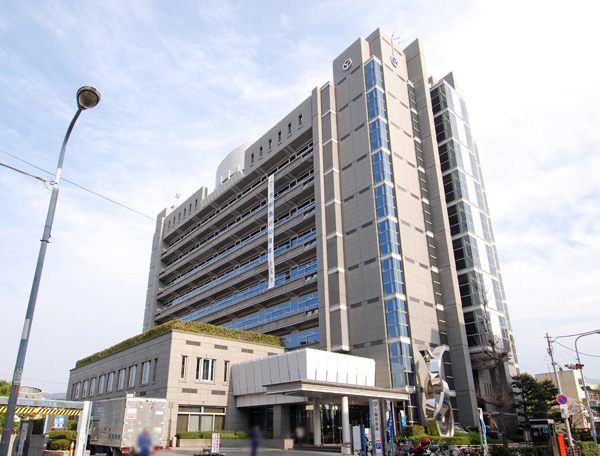 Yao City Hall (bicycle about 10 minutes ・ About 1880m) ※ 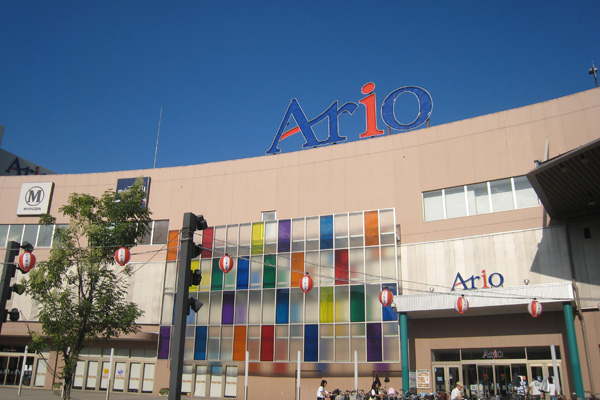 Ario Yao (bicycle about 13 minutes ・ About 2460m) ※ 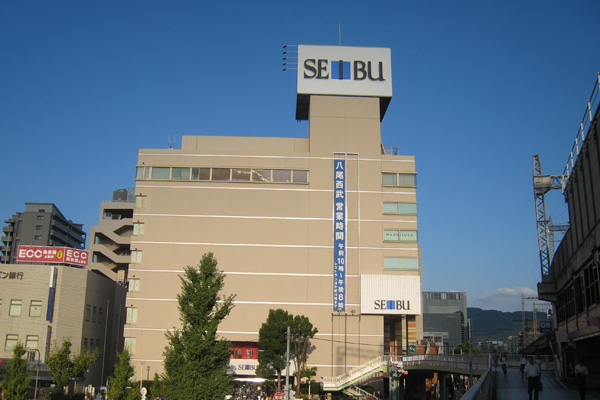 Seibu Department Store (bicycle about 13 minutes ・ About 2440m) ※ 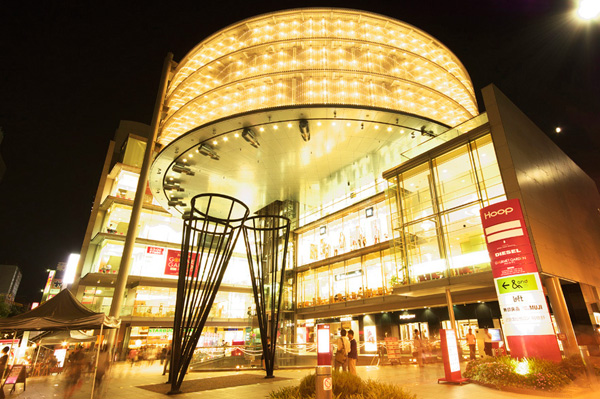 HOOP. Until the Tennoji area 1 Station 6 minutes. To downtown, Easy access (car about 13 minutes ・ About 8300m) ※ 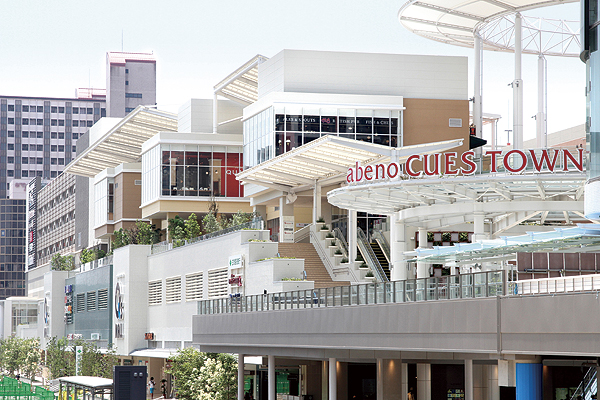 Abeno Market Park Kyuzu Mall (12 minutes car ・ About 7500m) ※ ※ For distance display is a Gaihaka distance on the map, 1 minute Shi the 80m for the walk fraction display, For bicycle fraction display calculates the 200m as 1 minute, Thing was rounded up. Floor: 4LDK + WIC + SIC, the occupied area: 101.39 sq m, Price: TBD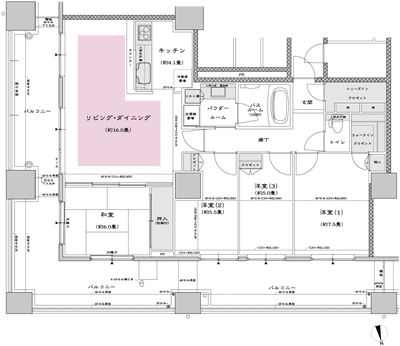 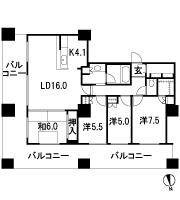 Location | ||||||||||||||||||||||||||||||||||||||||||||||||||||||||||||||||||||||||||||||||||||||||||||||||||||||||||||||||||