Investing in Japanese real estate
2014July
24,316,630 yen ~ 32,285,950 yen, 3LDK, 61.18 sq m ~ 80.08 sq m
New Apartments » Kansai » Osaka prefecture » Yao City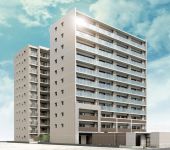 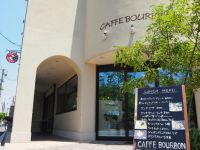
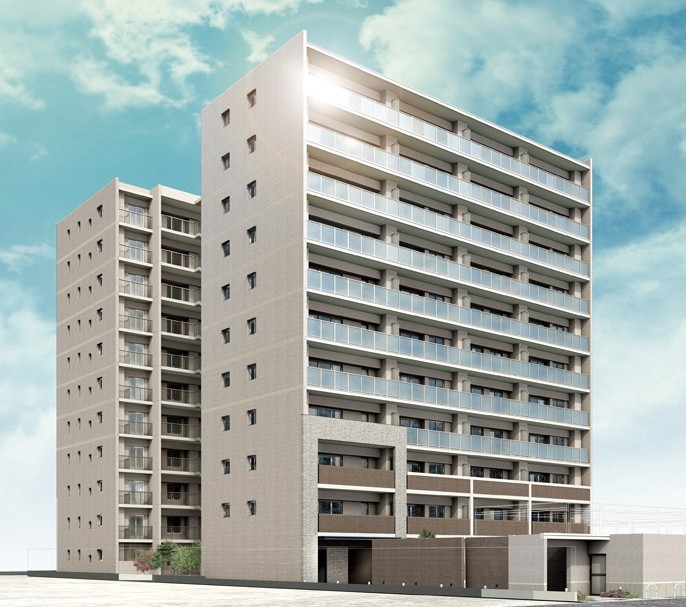 Two buildings construction off a majestic presence, Appearance of the total 86 House (Exterior view) 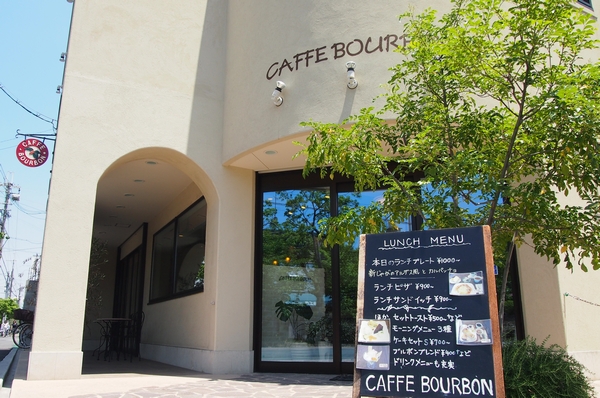 Cafe Bourbon (a 5-minute walk / Also about 400m) walk that trendy cafes and bakery is dotted that want to detour temple, It is one of the charm of this town 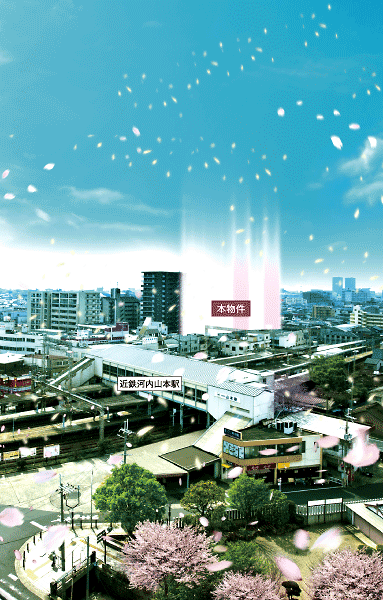 And it landed in front of the station, First, Is a ridge of Mount Ikoma system connected to the gentle entering the eye. Less high-rise buildings in the surrounding area, You can also get a open-minded view. Which was the light or the like CG synthesis in the photo of the peripheral site (March 2013 shooting), In fact and it may be slightly different 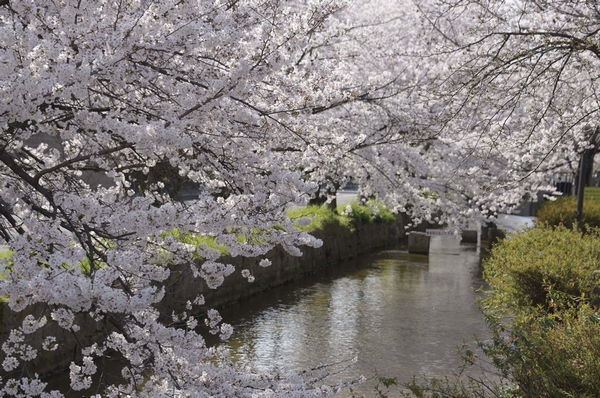 Sacred Shinto tree branch River (4-minute walk / About 300m) Kawachi Yamamoto Station north and south about 4km, in place is beautiful promenade, Osaka has been selected to the green of hundred election. In the spring it spreads fantastic scenery bloom thousand cherry trees along the river 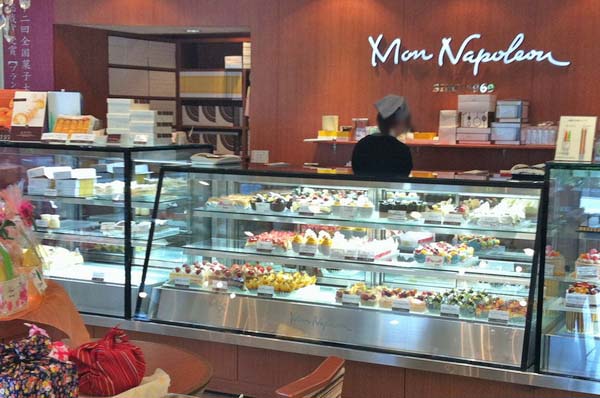 Mont-Napoleon (3-minute walk / About 220m) famous cake shop in the local area. Baked goods and soft-boiled cheese cake is also appreciated hospitality and souvenir 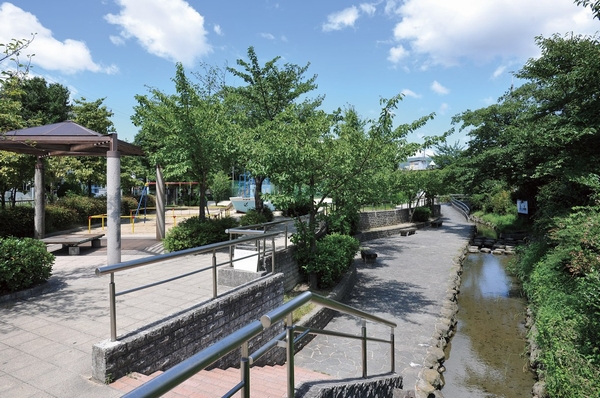 Yamamotochominami park (5-minute walk / There are also the familiar beautiful park about 350m) it is possible to touch the water and the green. It does not inconvenience is for a walk and a children's playground with a pet 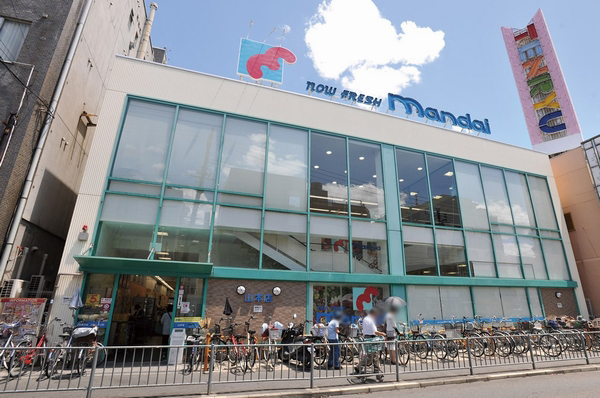 Mandai Yamamoto shop (3-minute walk / About 220m) since the pharmacies and convenience stores are also aligned to the previous station, It is likely to be able to stop by to feel free on the way home 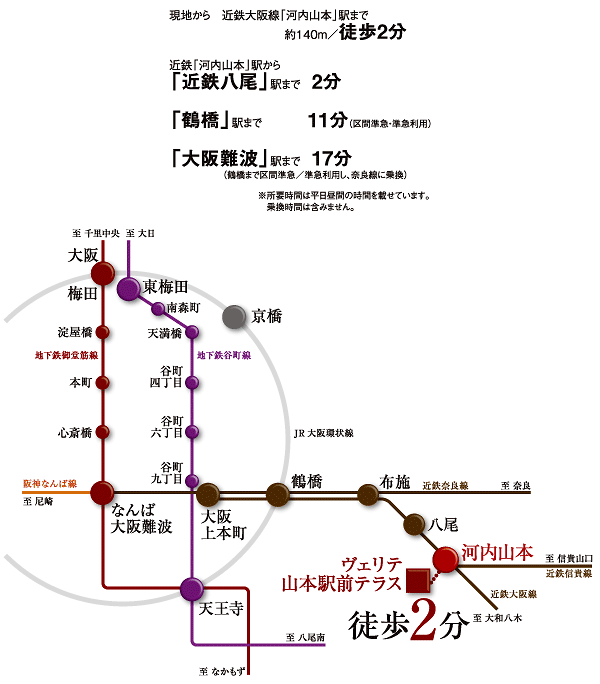 Access view 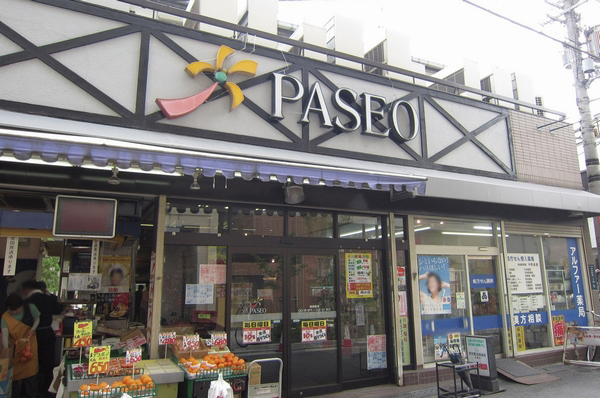 Paseo Yamamoto (1-minute walk / From about 80m) full of supermarkets and humaneness friendly household friendly shopping street is in the familiar, It is also comfortable every day of shopping 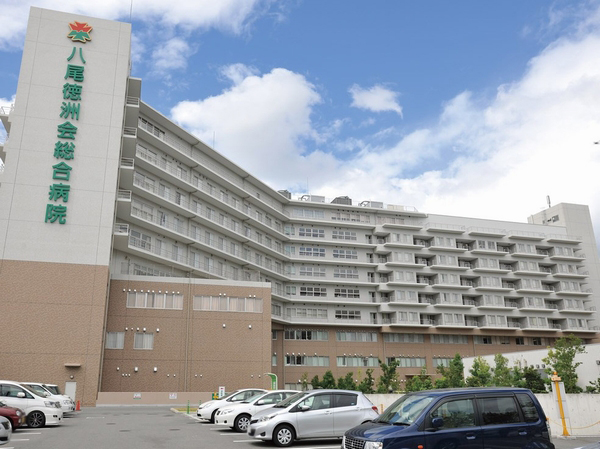 Yao Tokushukai General Hospital (11 mins / From the General Hospital with about 850m) sick, convalescent children nursery room, Parenting is also safe because it also aligned close to medical facilities to empathetic pediatric 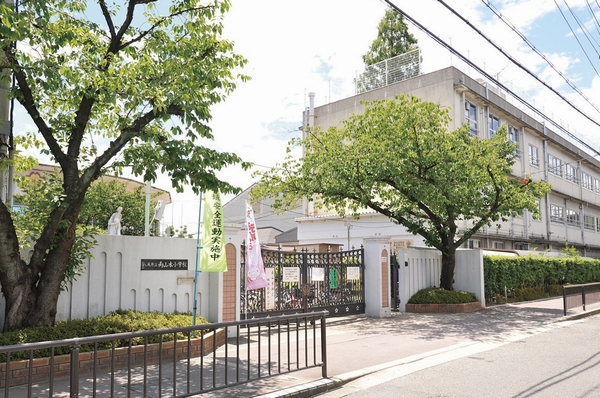 Municipal Minami Yamamoto Elementary School (a 9-minute walk / About 710m) there Municipal Yamamotominami nursery school (about 350m) and Municipal Minami Yamamoto kindergarten (about 630m) kindergartens and nursery schools for more than 5 kindergartens within walking distance, such as 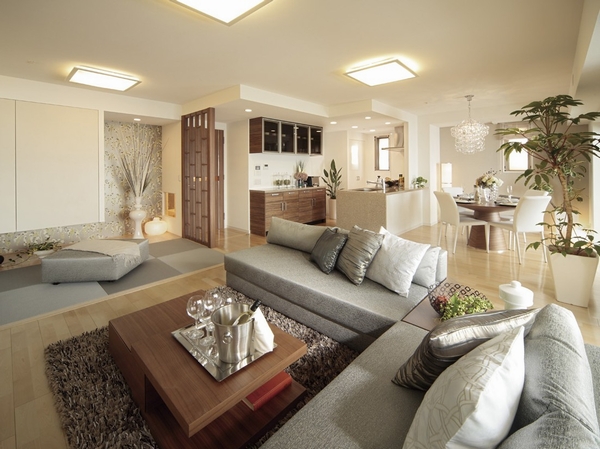 Wide living room that has been placed in the bright side balcony ・ Dining, It is going to be a cozy space where families gather with nature (H type model room of living ・ dining ※ Adoption menu plan (with application deadline)) 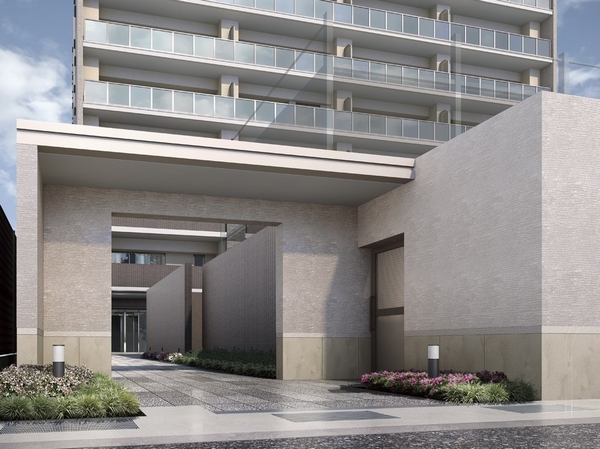 Welcome approach Rendering that nestled the imposing gate to feel the status that live here. Four Seasons taste of seasons has provided a fun Mel lush courtyard "Terrace Garden" is in between the residential building Surrounding environment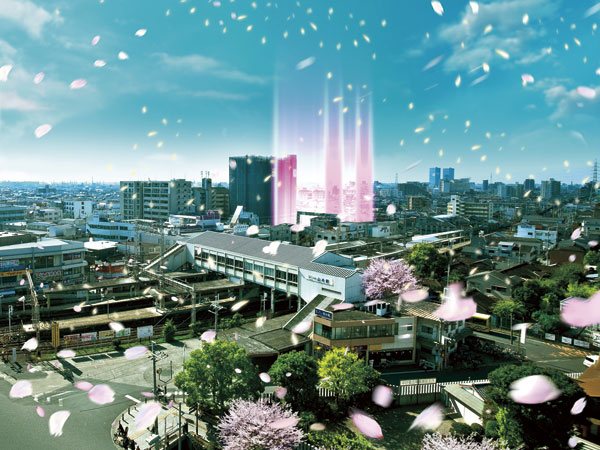 Which was the light or the like CG synthesis in the sky around local shooting (March 2013 shooting), In fact a slightly different 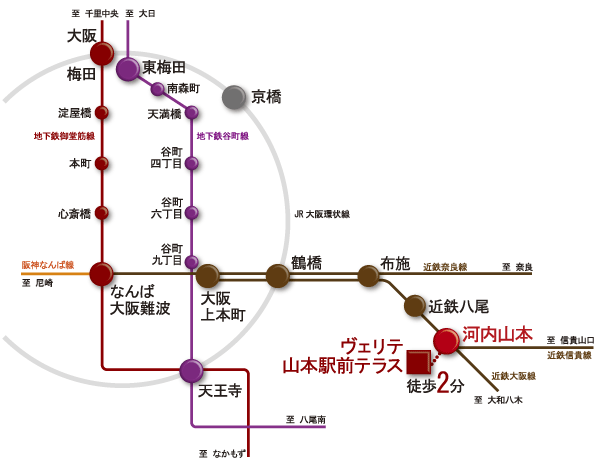 Access view 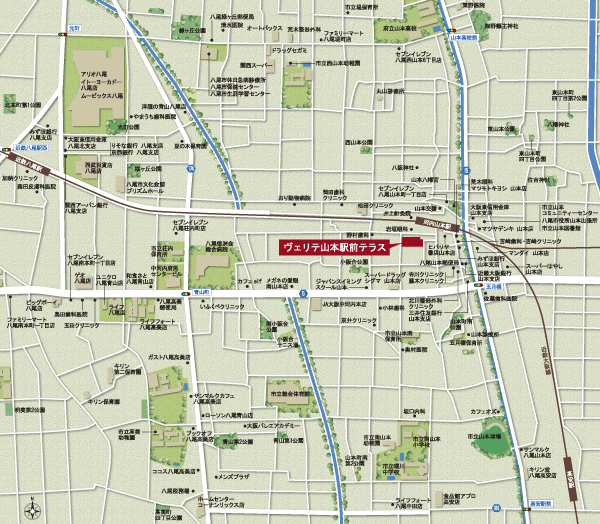 Local guide map 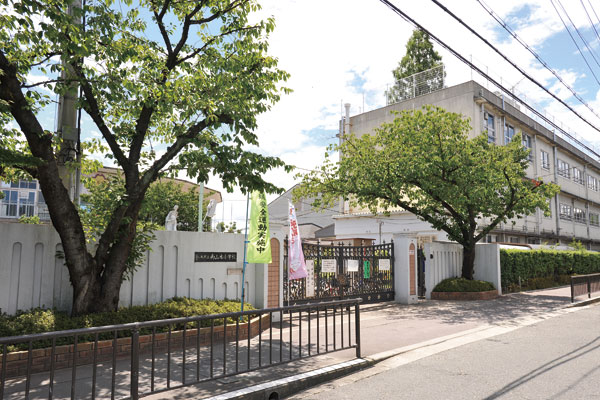 Municipal Minami Yamamoto Elementary School 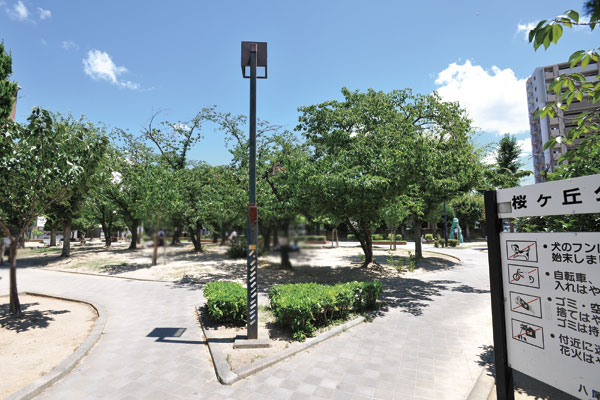 Sakuragaoka park 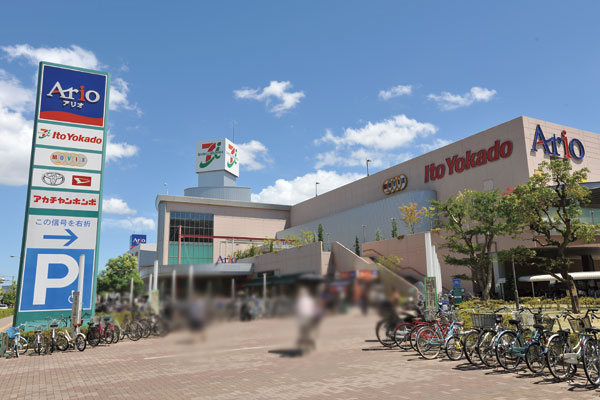 Ario Yao Living![Living. [living ・ dining] living ・ The dining floor, Standard equipped with a gas hot water floor heating "nook" to warm the entire room from the foot with a soft warmth. Wind is the body to be friendly heating system without Maiagara (H type model room)](/images/osaka/yao/26de93e01.jpg) [living ・ dining] living ・ The dining floor, Standard equipped with a gas hot water floor heating "nook" to warm the entire room from the foot with a soft warmth. Wind is the body to be friendly heating system without Maiagara (H type model room) Kitchen![Kitchen. [Glass top stove] Easy care is a glass top stove with a charm of the relief function (same specifications)](/images/osaka/yao/26de93e02.jpg) [Glass top stove] Easy care is a glass top stove with a charm of the relief function (same specifications) ![Kitchen. [Dishwasher] Is a dishwasher of the slide type that can smooth out the dishes in a comfortable position (same specifications)](/images/osaka/yao/26de93e03.jpg) [Dishwasher] Is a dishwasher of the slide type that can smooth out the dishes in a comfortable position (same specifications) ![Kitchen. [Stainless wide silent sink] A large pot also wash comfortably, Water silent type with reduced I sound has been adopted (same specifications)](/images/osaka/yao/26de93e04.jpg) [Stainless wide silent sink] A large pot also wash comfortably, Water silent type with reduced I sound has been adopted (same specifications) ![Kitchen. [Water purifier mixing faucet with integrated shower] Water purifier built-in type that can be used to clean water easily. Handy with a flexible hose to clean in the sink (same specifications)](/images/osaka/yao/26de93e05.jpg) [Water purifier mixing faucet with integrated shower] Water purifier built-in type that can be used to clean water easily. Handy with a flexible hose to clean in the sink (same specifications) Bathing-wash room![Bathing-wash room. [Natural granite counter] There is a profound feeling is a natural granite counter of the prestigious this polished finish (same specifications)](/images/osaka/yao/26de93e06.jpg) [Natural granite counter] There is a profound feeling is a natural granite counter of the prestigious this polished finish (same specifications) ![Bathing-wash room. [Slide bar shower] Freely slide bar height adjustment of the shower head. Shower head is equipped with a comfortable massage function (same specifications)](/images/osaka/yao/26de93e07.jpg) [Slide bar shower] Freely slide bar height adjustment of the shower head. Shower head is equipped with a comfortable massage function (same specifications) ![Bathing-wash room. [Quick-drying floor] Uneven pattern of the surface to improve the drainage, It is quick-drying floor was difficult slippery dry (same specifications)](/images/osaka/yao/26de93e09.jpg) [Quick-drying floor] Uneven pattern of the surface to improve the drainage, It is quick-drying floor was difficult slippery dry (same specifications) ![Bathing-wash room. [Drain outlet] Unity hair or dust by the force of the vortex every time the flowing hot water, It is easy to be discarded structure (same specifications)](/images/osaka/yao/26de93e08.jpg) [Drain outlet] Unity hair or dust by the force of the vortex every time the flowing hot water, It is easy to be discarded structure (same specifications) ![Bathing-wash room. [shelf ・ Lower receiving] And convenient shelf in stock, such as bath towels and underwear, In the lower storage space is provided to all types (same specifications)](/images/osaka/yao/26de93e10.jpg) [shelf ・ Lower receiving] And convenient shelf in stock, such as bath towels and underwear, In the lower storage space is provided to all types (same specifications) ![Bathing-wash room. [Three-sided mirror back storage] Three-sided mirror the entire back side and has a convenient storage space to organize small items. Indirect lighting has been installed in the lower part (same specifications)](/images/osaka/yao/26de93e11.jpg) [Three-sided mirror back storage] Three-sided mirror the entire back side and has a convenient storage space to organize small items. Indirect lighting has been installed in the lower part (same specifications) ![Bathing-wash room. [Artificial marble top plate / Bowl-integrated] Stylish, Moreover, care is also easy to artificial marble of the bowl-integrated counter (same specifications)](/images/osaka/yao/26de93e12.jpg) [Artificial marble top plate / Bowl-integrated] Stylish, Moreover, care is also easy to artificial marble of the bowl-integrated counter (same specifications) ![Bathing-wash room. [Hand shower single lever mixing faucet] Pull out the head unit is a hand shower single lever mixing faucet that can clean the bowl (same specifications)](/images/osaka/yao/26de93e13.jpg) [Hand shower single lever mixing faucet] Pull out the head unit is a hand shower single lever mixing faucet that can clean the bowl (same specifications) Toilet![Toilet. [Shower toilet] Massage cleaning and W power deodorizing function and is a multi-function shower toilet, which is provided (same specifications)](/images/osaka/yao/26de93e15.jpg) [Shower toilet] Massage cleaning and W power deodorizing function and is a multi-function shower toilet, which is provided (same specifications) Balcony ・ terrace ・ Private garden![balcony ・ terrace ・ Private garden. [Clothes drying place hardware] When not in use is a functional thing interference hardware Okeru down so as not to interfere (same specifications)](/images/osaka/yao/26de93e18.jpg) [Clothes drying place hardware] When not in use is a functional thing interference hardware Okeru down so as not to interfere (same specifications) Receipt![Receipt. [Footwear box] So that you can rich footwear also loose and organize, Thor type of leisure has been adopted to capacity (same specifications)](/images/osaka/yao/26de93e14.jpg) [Footwear box] So that you can rich footwear also loose and organize, Thor type of leisure has been adopted to capacity (same specifications) ![Receipt. [System closet] The Western-style closet have system storage of functional Furniture that can cope with a variety of layout is adopted (H type model room)](/images/osaka/yao/26de93e16.jpg) [System closet] The Western-style closet have system storage of functional Furniture that can cope with a variety of layout is adopted (H type model room) Interior![Interior. [bedroom] Loose and relax, It is calm there is space (H type model room)](/images/osaka/yao/26de93e19.jpg) [bedroom] Loose and relax, It is calm there is space (H type model room) ![Interior. [entrance] Live person, It is gently greeted us entrance to those who visit (H type model room)](/images/osaka/yao/26de93e20.jpg) [entrance] Live person, It is gently greeted us entrance to those who visit (H type model room) Other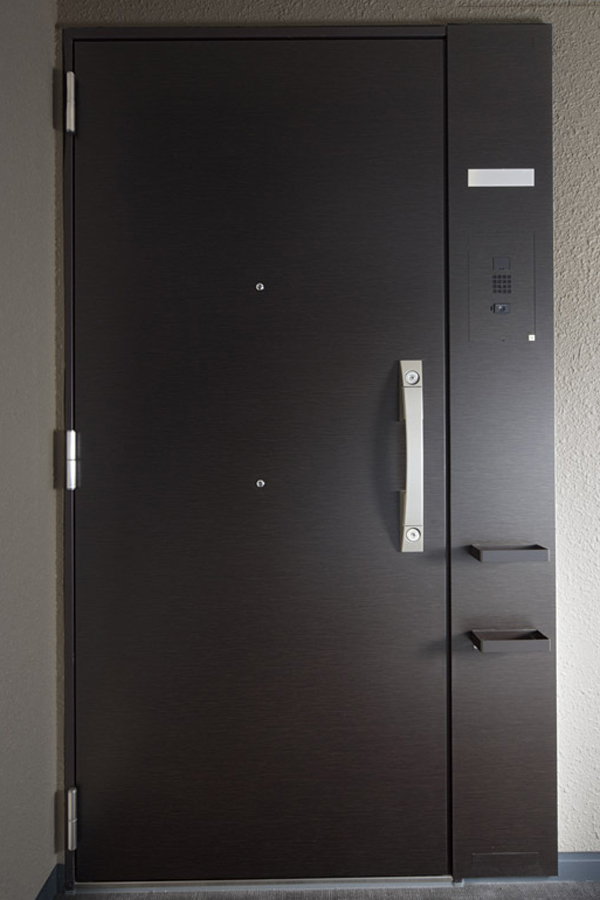 (Shared facilities ・ Common utility ・ Pet facility ・ Variety of services ・ Security ・ Earthquake countermeasures ・ Disaster-prevention measures ・ Building structure ・ Such as the characteristics of the building) Security![Security. [Security system] Variety of mobile services of notification feature and the CSP with the Panasonic's latest intercom system "Smart MONION", State-of-the-art total apartment security system, which was born by the fusion of the security services by patrol personnel. Home delivery notification, Return home notification, Visitor notification, etc., Or deliver the mail in accordance with the situation on the residents of the mobile phone, Crime prevention ・ At the time of abnormal signal reception of disaster prevention CSP patrol members will make the emergency response (conceptual diagram)](/images/osaka/yao/26de93f05.gif) [Security system] Variety of mobile services of notification feature and the CSP with the Panasonic's latest intercom system "Smart MONION", State-of-the-art total apartment security system, which was born by the fusion of the security services by patrol personnel. Home delivery notification, Return home notification, Visitor notification, etc., Or deliver the mail in accordance with the situation on the residents of the mobile phone, Crime prevention ・ At the time of abnormal signal reception of disaster prevention CSP patrol members will make the emergency response (conceptual diagram) ![Security. [PR cylinder] Entrance key of each dwelling unit is, By 2WAY rotary tumbler system, Theory key difference is 100 billion ways. Also, It has become a strong structure in unauthorized unlocking and drill attacks, such as picking (same specifications)](/images/osaka/yao/26de93f07.jpg) [PR cylinder] Entrance key of each dwelling unit is, By 2WAY rotary tumbler system, Theory key difference is 100 billion ways. Also, It has become a strong structure in unauthorized unlocking and drill attacks, such as picking (same specifications) ![Security. [Sickle dead and security thumb (internal)] And dead bolt has become a sickle shape, Crime prevention against violent vandalism, such as the bar attack has increased. Also, It becomes the mechanism to thumb not equal while knob the switch does not turn, And exhibit a high resistance against unauthorized unlocking, such as a thumb-turn once (same specifications)](/images/osaka/yao/26de93f08.jpg) [Sickle dead and security thumb (internal)] And dead bolt has become a sickle shape, Crime prevention against violent vandalism, such as the bar attack has increased. Also, It becomes the mechanism to thumb not equal while knob the switch does not turn, And exhibit a high resistance against unauthorized unlocking, such as a thumb-turn once (same specifications) ![Security. [Security door scope & DS shutter (internal)] Adopting the anti-rotation structure of the idle ring and body to prevent unauthorized unlocking of the door, remove scope. Shutter to prevent the peep is equipped with (same specifications)](/images/osaka/yao/26de93f09.jpg) [Security door scope & DS shutter (internal)] Adopting the anti-rotation structure of the idle ring and body to prevent unauthorized unlocking of the door, remove scope. Shutter to prevent the peep is equipped with (same specifications) ![Security. [Magnetic security sensors] Entrance door ・ The dwelling unit of the window (except for some) is, Installing the magnet type security sensors. When the window in the security set state is opened without permission, It sounds an alarm in the dwelling unit, Will be automatically reported (same specifications)](/images/osaka/yao/26de93f10.jpg) [Magnetic security sensors] Entrance door ・ The dwelling unit of the window (except for some) is, Installing the magnet type security sensors. When the window in the security set state is opened without permission, It sounds an alarm in the dwelling unit, Will be automatically reported (same specifications) ![Security. [Hands-free intercom with color monitor] Check the audio and video of the entrance of visitors from within the dwelling unit ・ Unlocking can intercom with color monitor. It is a hands-free type that you can talk to without the handset (same specifications)](/images/osaka/yao/26de93f06.jpg) [Hands-free intercom with color monitor] Check the audio and video of the entrance of visitors from within the dwelling unit ・ Unlocking can intercom with color monitor. It is a hands-free type that you can talk to without the handset (same specifications) Features of the building![Features of the building. [appearance] With consideration to the urban landscape, Appearance design the role that symbolizes the quality of life has been taken into account. The beige and gray calm impression in chic tones, Stylobate part to give the balcony and the strong impression of glass handrail center, etc., Also sticking to originality, It produces a presence (Rendering)](/images/osaka/yao/26de93f01.jpg) [appearance] With consideration to the urban landscape, Appearance design the role that symbolizes the quality of life has been taken into account. The beige and gray calm impression in chic tones, Stylobate part to give the balcony and the strong impression of glass handrail center, etc., Also sticking to originality, It produces a presence (Rendering) ![Features of the building. [Social Gallery] Never just a passing place, Social gallery was designed with the aim of giving the impression to the people. After having a relaxed depth of space, Wide openings over the green beautiful planting of landscape design so as to pleasure or the eye. Beautiful natural marble of the wall large format, Stone tone floor tile matte texture is used for the floor, Grade feeling has increased (Rendering)](/images/osaka/yao/26de93f02.jpg) [Social Gallery] Never just a passing place, Social gallery was designed with the aim of giving the impression to the people. After having a relaxed depth of space, Wide openings over the green beautiful planting of landscape design so as to pleasure or the eye. Beautiful natural marble of the wall large format, Stone tone floor tile matte texture is used for the floor, Grade feeling has increased (Rendering) ![Features of the building. [Welcome approach] Creating a welcome approach starting from a strong presence gate. The surface is composed of a European a rock image from the gate portion to the wall of the approach side, The approach the floor has been adopted by the stone-tone floor tile of matte texture (Rendering)](/images/osaka/yao/26de93f03.jpg) [Welcome approach] Creating a welcome approach starting from a strong presence gate. The surface is composed of a European a rock image from the gate portion to the wall of the approach side, The approach the floor has been adopted by the stone-tone floor tile of matte texture (Rendering) ![Features of the building. [Land Plan] In two buildings configurations that take advantage of the long site on the east and west, Pursue a certain space on-site environment. Shared facilities, such as parking and bike racks are substantial, It is provided comfortably lush courtyard, It has also been consideration to create an environment that feels natural moisture (site layout)](/images/osaka/yao/26de93f04.gif) [Land Plan] In two buildings configurations that take advantage of the long site on the east and west, Pursue a certain space on-site environment. Shared facilities, such as parking and bike racks are substantial, It is provided comfortably lush courtyard, It has also been consideration to create an environment that feels natural moisture (site layout) Earthquake ・ Disaster-prevention measures![earthquake ・ Disaster-prevention measures. [Seismic door frame (entrance)] In order to prevent the confinement of into the house at the time of the event of an earthquake, Adopt a seismic door frame to the door frame. Gap between the door frame and the door to the entrance of the door frame to open the door even if some deformation has been generous in the design (conceptual diagram)](/images/osaka/yao/26de93f11.gif) [Seismic door frame (entrance)] In order to prevent the confinement of into the house at the time of the event of an earthquake, Adopt a seismic door frame to the door frame. Gap between the door frame and the door to the entrance of the door frame to open the door even if some deformation has been generous in the design (conceptual diagram) ![earthquake ・ Disaster-prevention measures. [earthquake ・ Safe elevator even during a power outage] By the sensor to catch the preliminary tremor (P wave) before the main shock that (S-wave) reaches, Earthquake opens promptly stopped door to the nearest floor. Furthermore power outage during automatic landing equipment and fire control operation function, Such as the emergency push button is adopted, Is the elevator that has been consideration to safety (conceptual diagram)](/images/osaka/yao/26de93f12.gif) [earthquake ・ Safe elevator even during a power outage] By the sensor to catch the preliminary tremor (P wave) before the main shock that (S-wave) reaches, Earthquake opens promptly stopped door to the nearest floor. Furthermore power outage during automatic landing equipment and fire control operation function, Such as the emergency push button is adopted, Is the elevator that has been consideration to safety (conceptual diagram) Building structure![Building structure. [24-hour ventilation system] Incorporating the outside air at all times a constant rate of, Air is comfortably maintain 24-hour ventilation system has been adopted in the dwelling unit (conceptual diagram)](/images/osaka/yao/26de93f13.gif) [24-hour ventilation system] Incorporating the outside air at all times a constant rate of, Air is comfortably maintain 24-hour ventilation system has been adopted in the dwelling unit (conceptual diagram) ![Building structure. [Full-flat design] living ・ The living room from the dining, Up to the water around, As much as possible to eliminate the difference in level of the dwelling unit, Adopt a full-flat design. Consideration is given to accident prevention in the dwelling unit due to stumble, To achieve friendly dwelling for those and small children of elderly ( ※ Entrance, balcony, Terrace is excluded. Conceptual diagram)](/images/osaka/yao/26de93f14.gif) [Full-flat design] living ・ The living room from the dining, Up to the water around, As much as possible to eliminate the difference in level of the dwelling unit, Adopt a full-flat design. Consideration is given to accident prevention in the dwelling unit due to stumble, To achieve friendly dwelling for those and small children of elderly ( ※ Entrance, balcony, Terrace is excluded. Conceptual diagram) ![Building structure. [Excellent outer wall thermal insulation] The thickness of the outer wall, RC wall portion is about 150mm ~ Ensure the 200mm (ALC wall 100mm). By affixing the plasterboard after having blown insulation on the inside, Thermal insulation properties has increased (conceptual diagram)](/images/osaka/yao/26de93f18.gif) [Excellent outer wall thermal insulation] The thickness of the outer wall, RC wall portion is about 150mm ~ Ensure the 200mm (ALC wall 100mm). By affixing the plasterboard after having blown insulation on the inside, Thermal insulation properties has increased (conceptual diagram) ![Building structure. [Building structure having enhanced thermal insulation properties] Temperature rise is consideration on the top floor dwelling unit to be worried by the direct sunlight, On the roof laying insulation to the external side, Thermal insulation material is used under the floor slab on the first floor dwelling unit susceptible to influence from the ground, Thermal insulation performance has increased. Also outside of the cold air by covering the insulation material from the outer wall section to the under ceiling slab has become difficult to transmit in a room (conceptual diagram)](/images/osaka/yao/26de93f15.gif) [Building structure having enhanced thermal insulation properties] Temperature rise is consideration on the top floor dwelling unit to be worried by the direct sunlight, On the roof laying insulation to the external side, Thermal insulation material is used under the floor slab on the first floor dwelling unit susceptible to influence from the ground, Thermal insulation performance has increased. Also outside of the cold air by covering the insulation material from the outer wall section to the under ceiling slab has become difficult to transmit in a room (conceptual diagram) ![Building structure. [Welding closed meshwork muscle, Beam stirrups] Adopt a welding closed rebar in the stirrups of the band muscles and beam of the pillars to be central to protect the building. Rather than the company's traditional bent, Because it is firmly welded to the part of the seam, You demonstrated the tenacity to the shaking of the earthquake with the intensity is increased (conceptual diagram)](/images/osaka/yao/26de93f16.gif) [Welding closed meshwork muscle, Beam stirrups] Adopt a welding closed rebar in the stirrups of the band muscles and beam of the pillars to be central to protect the building. Rather than the company's traditional bent, Because it is firmly welded to the part of the seam, You demonstrated the tenacity to the shaking of the earthquake with the intensity is increased (conceptual diagram) ![Building structure. [Double reinforcement] The wall reinforcement, Adopt a double reinforcement to partner the rebar to double. Compared to the single reinforcement, You have a high strength (conceptual diagram)](/images/osaka/yao/26de93f17.gif) [Double reinforcement] The wall reinforcement, Adopt a double reinforcement to partner the rebar to double. Compared to the single reinforcement, You have a high strength (conceptual diagram) ![Building structure. [Dwelling units within the pipe space] Drainage vertical tube of the pipe in the space, After wrapped in glass wool has become a sound insulation sheet winding. Further, in the case of water around (kitchen excluded) is adjacent to the living room is, Sound insulation measures such as extending the gypsum board + glass wool until the ceiling is decorated ( ※ Except for some. Conceptual diagram)](/images/osaka/yao/26de93f19.gif) [Dwelling units within the pipe space] Drainage vertical tube of the pipe in the space, After wrapped in glass wool has become a sound insulation sheet winding. Further, in the case of water around (kitchen excluded) is adjacent to the living room is, Sound insulation measures such as extending the gypsum board + glass wool until the ceiling is decorated ( ※ Except for some. Conceptual diagram) ![Building structure. [Osaka City building environmental performance display system] In the building environment plan that building owners to submit to Osaka, And initiatives degree for the three priority areas of Osaka City, A comprehensive evaluation of the environmental performance of buildings by CASBEE has been evaluated at each stage 5](/images/osaka/yao/26de93f20.jpg) [Osaka City building environmental performance display system] In the building environment plan that building owners to submit to Osaka, And initiatives degree for the three priority areas of Osaka City, A comprehensive evaluation of the environmental performance of buildings by CASBEE has been evaluated at each stage 5 Surrounding environment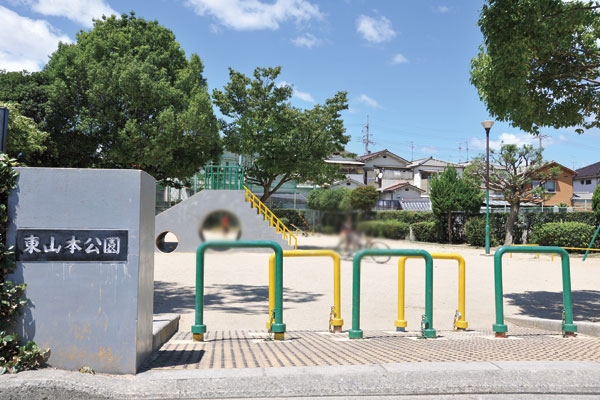 Higashiyamamoto park (a 9-minute walk ・ About 680m) 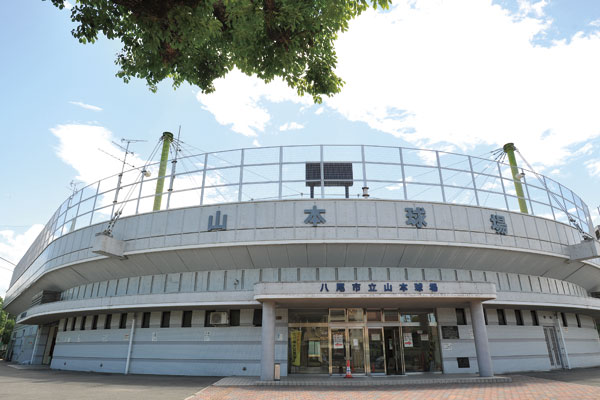 Municipal Yamamoto stadium (a 10-minute walk ・ About 770m) 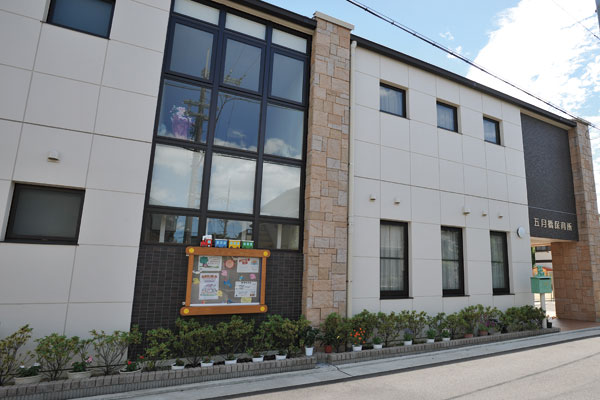 May Bridge nursery (7 min walk ・ About 500m) 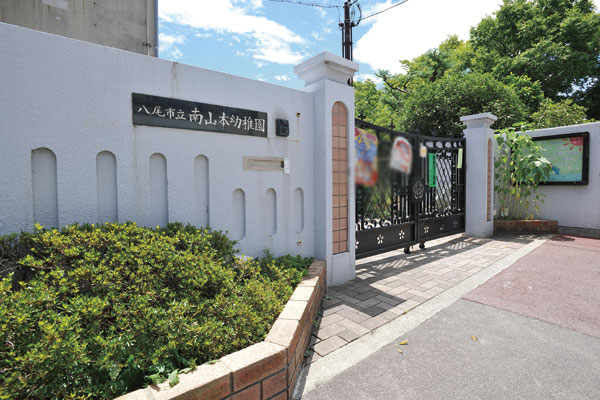 Municipal Minami Yamamoto kindergarten (8-minute walk ・ About 630m) 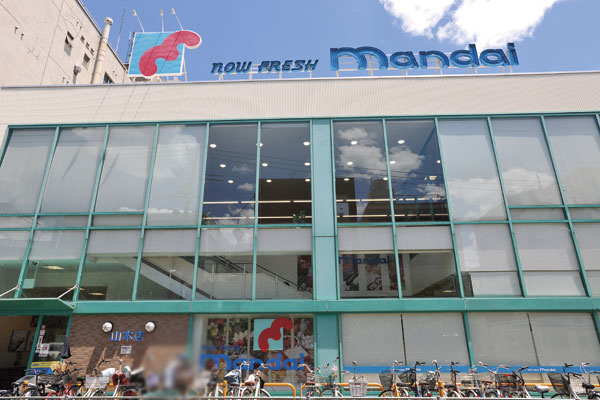 Mandai Yamamoto shop (3-minute walk ・ About 220m) 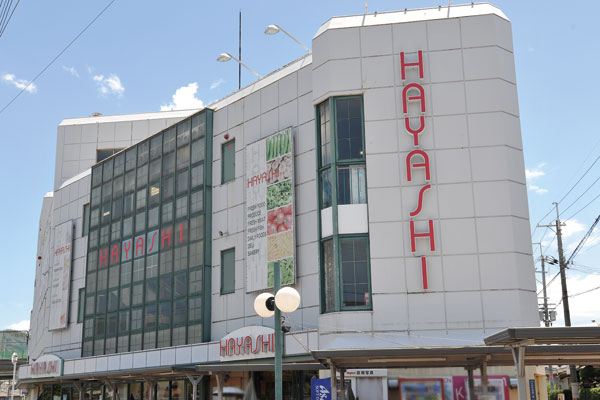 Super Hayashi Yamamoto store (5-minute walk ・ About 340m) 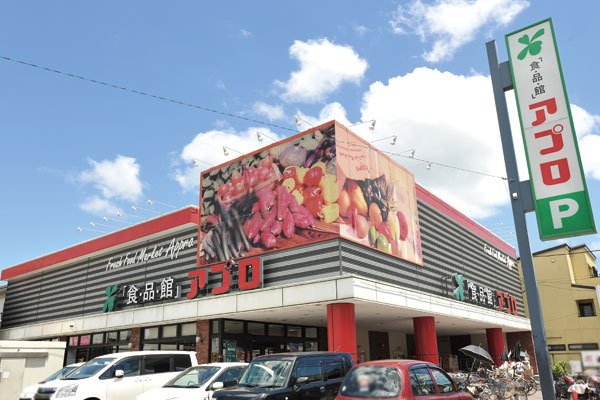 Food Pavilion Appro Takayasu's shop (walk 13 minutes ・ About 1030m) 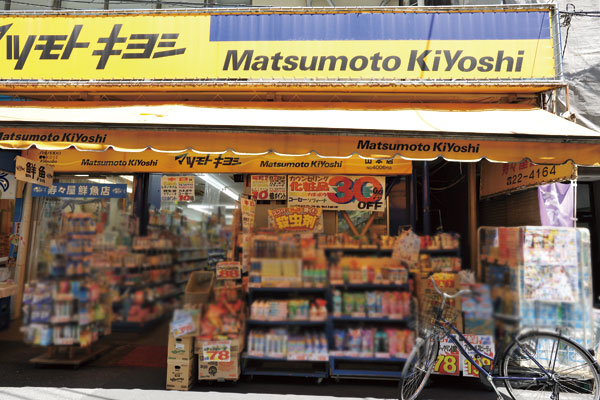 Matsumotokiyoshi Yamamoto shop (2-minute walk ・ About 160m) 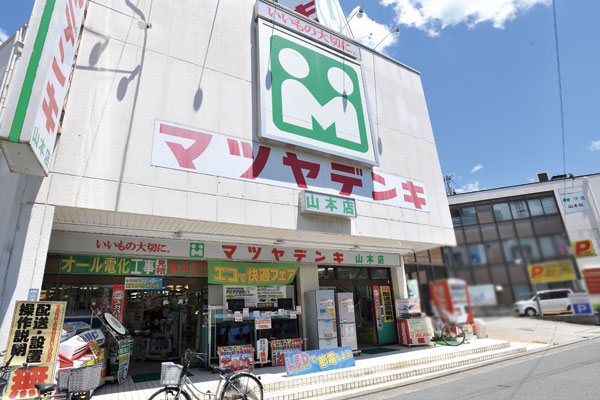 Matsuyadenki Co., Ltd. Yamamoto shop (4-minute walk ・ About 300m) 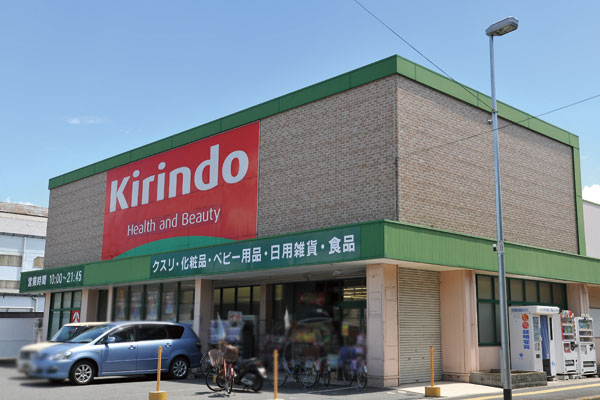 Kirindo Yao Takayasu store (walk 13 minutes ・ About 990m) 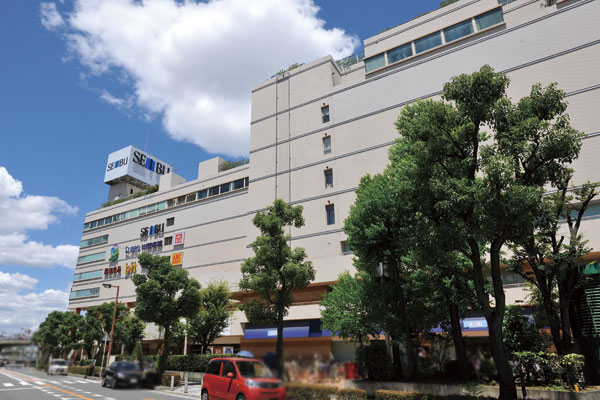 Seibu Yao store (a 15-minute walk ・ About 1200m) 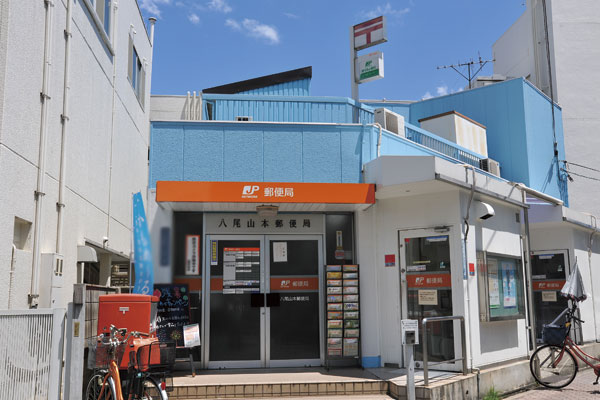 Yao Yamamoto post office (3-minute walk ・ About 210m) 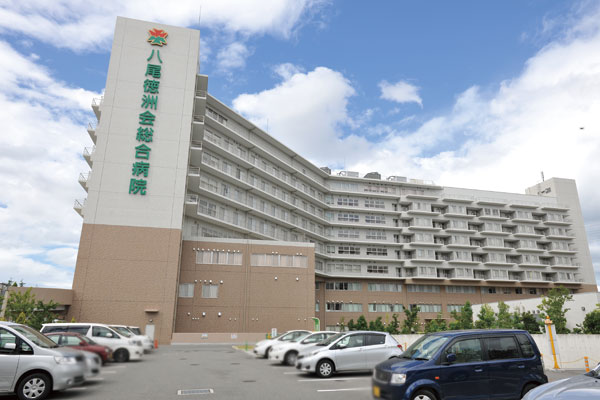 Yao Tokushukai General Hospital (11 mins ・ About 850m) Floor: 3LDK, occupied area: 71.73 sq m, Price: 24,316,630 yen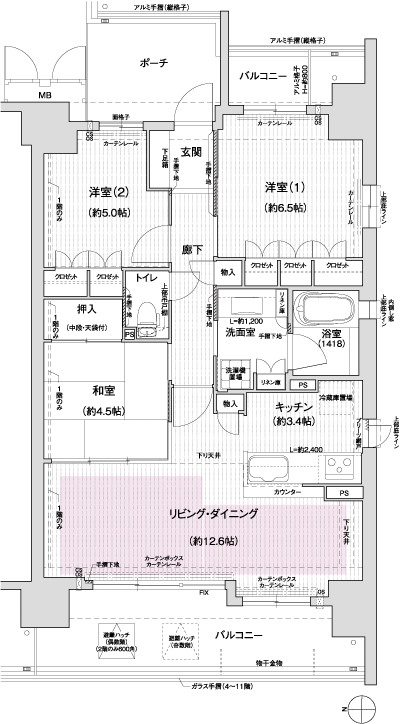 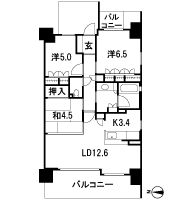 Location | |||||||||||||||||||||||||||||||||||||||||||||||||||||||||||||||||||||||||||||||||||||||||||||||||||||||||