Investing in Japanese real estate
2014May
27,451,000 yen ~ 33,670,000 yen, 2LDK + S (storeroom) ・ 3LDK, 60.05 sq m ~ 77.21 sq m
New Apartments » Kansai » Osaka prefecture » Yao City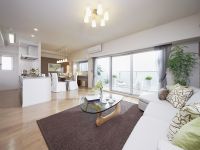 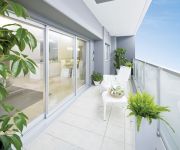
Room and equipment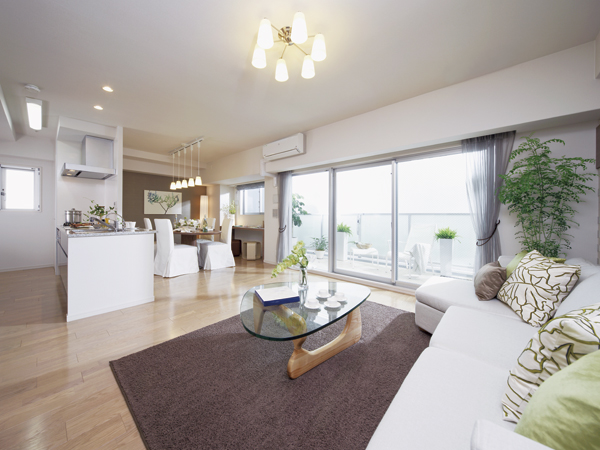 Zenteiminami direction. Light and wind, And airy living room ・ Dining (F1 type model room) 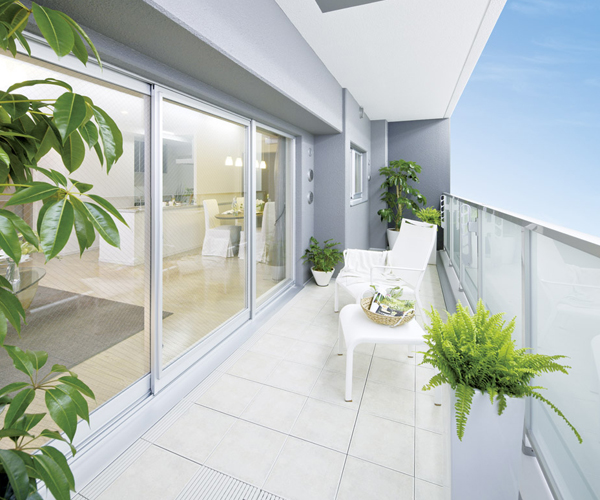 Bright balcony facing the south, There is a breadth of Dehaba about 1.9m, Enlightenment pleasant outdoor space light and wind. Or decorated with seasonal greenery and flowers, You can produce a nice lifestyle (F1 type model room) Surrounding environment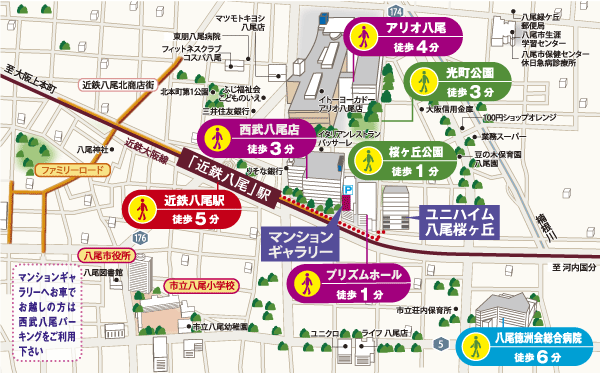 Zurari Ario large-scale commercial facilities such as Yao and Seibu Yao shops within a 4-minute walk! It is convenient that all are aligned within walking distance (Illustration map) 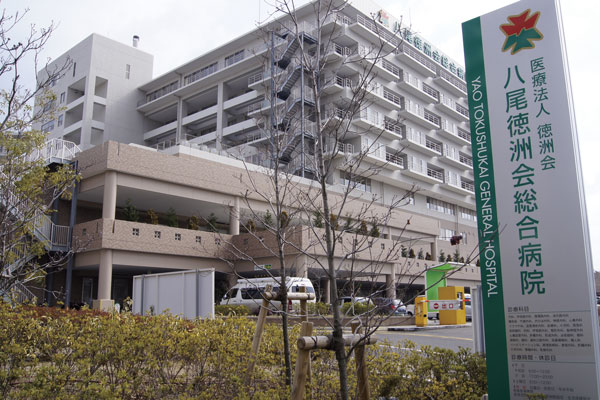 Yao Tokushukai General Hospital (6-minute walk ・ About 420m)  Seibu Yao store (3-minute walk ・ About 190m) 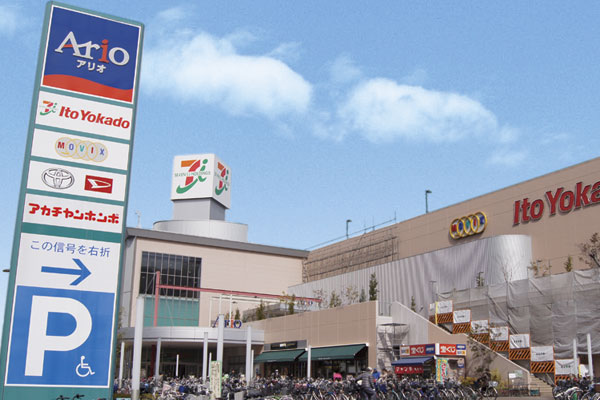 Ario Yao (Ario Mall ・ Ito-Yokado Ario Yao store ・ MOVIX Yao) (a 4-minute walk ・ About 300m) Living![Living. [living ・ dining] Zenteiminami direction. Light and wind, And airy living room ・ Dining (F1 type model room)](/images/osaka/yao/9df11be01.jpg) [living ・ dining] Zenteiminami direction. Light and wind, And airy living room ・ Dining (F1 type model room) ![Living. [living ・ dining] Even when the family to enjoy at home relaxing, Even when little was style up if there is a visitor, Living to be able to spend comfortably ・ dining. Unceremoniously, Yet it has been decorated with firmly fine nestled (F1 type model room)](/images/osaka/yao/9df11be02.jpg) [living ・ dining] Even when the family to enjoy at home relaxing, Even when little was style up if there is a visitor, Living to be able to spend comfortably ・ dining. Unceremoniously, Yet it has been decorated with firmly fine nestled (F1 type model room) ![Living. [Gas hot water floor heating] living ・ Installing a gas hot-water floor heating in the dining and kitchen. Also pollute not quiet air, comfortable ・ Maintains the integrity of the clean room space (same specifications)](/images/osaka/yao/9df11be03.jpg) [Gas hot water floor heating] living ・ Installing a gas hot-water floor heating in the dining and kitchen. Also pollute not quiet air, comfortable ・ Maintains the integrity of the clean room space (same specifications) Kitchen![Kitchen. [kitchen] Kitchen full of bright and airy, living ・ Counter expression that conversation with the family in the dining can enjoy (F1 type model room)](/images/osaka/yao/9df11be04.jpg) [kitchen] Kitchen full of bright and airy, living ・ Counter expression that conversation with the family in the dining can enjoy (F1 type model room) ![Kitchen. [3-neck glass top gas stove] Adopt a beautiful warm silver glass top. Stylish front panel is easy to clean flat design. Also features two-sided baking auto grill (same specifications)](/images/osaka/yao/9df11be05.jpg) [3-neck glass top gas stove] Adopt a beautiful warm silver glass top. Stylish front panel is easy to clean flat design. Also features two-sided baking auto grill (same specifications) ![Kitchen. [Natural granite counter-integrated work top] High durability, It looks adopt a counter-integrated work the top of the beautiful natural granite (same specifications)](/images/osaka/yao/9df11be06.jpg) [Natural granite counter-integrated work top] High durability, It looks adopt a counter-integrated work the top of the beautiful natural granite (same specifications) ![Kitchen. [Single lever mixing faucet ・ Built-in water purifier] Adjustable amount of water and the temperature in the lever operation one. Pull-out head will come in handy to the sink of care. Also, Also installation built-in type of water purifier at any time delicious water is drinkable (same specifications)](/images/osaka/yao/9df11be07.jpg) [Single lever mixing faucet ・ Built-in water purifier] Adjustable amount of water and the temperature in the lever operation one. Pull-out head will come in handy to the sink of care. Also, Also installation built-in type of water purifier at any time delicious water is drinkable (same specifications) ![Kitchen. [Wide sink] Adopt a wide sink silent type to suppress the sound of water wings. Large cookware also wash easier, In addition to clean drainage cup integral molding is also easy (same specifications)](/images/osaka/yao/9df11be08.jpg) [Wide sink] Adopt a wide sink silent type to suppress the sound of water wings. Large cookware also wash easier, In addition to clean drainage cup integral molding is also easy (same specifications) ![Kitchen. [Slide storage] Neat storage and large utensils, such as a pot. Slide type until the heavy or the back of the thing because it, And out is easy. Also it is used as a storage space Habaki part (same specifications)](/images/osaka/yao/9df11be09.jpg) [Slide storage] Neat storage and large utensils, such as a pot. Slide type until the heavy or the back of the thing because it, And out is easy. Also it is used as a storage space Habaki part (same specifications) Bathing-wash room![Bathing-wash room. [bathroom] Enjoy bathing calmly, Bathroom to ensure a clear some space. Equipped with features that enhance the mist Kawakku and semi Otobasu such as time of healing (F1 type model room)](/images/osaka/yao/9df11be10.jpg) [bathroom] Enjoy bathing calmly, Bathroom to ensure a clear some space. Equipped with features that enhance the mist Kawakku and semi Otobasu such as time of healing (F1 type model room) ![Bathing-wash room. [Bathroom heating ventilation dryer "mist Kawakku"] Also useful for drying laundry of a rainy day to suppress the occurrence of mold. Also in addition to comfortable heating function to bathing of cold season, Also it comes with health and beauty glad mist sauna function (same specifications)](/images/osaka/yao/9df11be11.jpg) [Bathroom heating ventilation dryer "mist Kawakku"] Also useful for drying laundry of a rainy day to suppress the occurrence of mold. Also in addition to comfortable heating function to bathing of cold season, Also it comes with health and beauty glad mist sauna function (same specifications) ![Bathing-wash room. [Bow soaking bathtubs] Design of arch types, such as body flows into the tub. Guests can indulge in a bus time in a comfortable position (same specifications)](/images/osaka/yao/9df11be12.jpg) [Bow soaking bathtubs] Design of arch types, such as body flows into the tub. Guests can indulge in a bus time in a comfortable position (same specifications) ![Bathing-wash room. [bathroom] Wash room to produce a refreshing and fresh every day. Easy-to-use functions are grouped in a simple design (F1 type model room)](/images/osaka/yao/9df11be13.jpg) [bathroom] Wash room to produce a refreshing and fresh every day. Easy-to-use functions are grouped in a simple design (F1 type model room) ![Bathing-wash room. [Three-sided mirror back storage] The three-sided mirror back of vanities, Established a cabinet capable of organizing wash small items such as skin care. In the center mirror, Comes with anti-fog function (same specifications)](/images/osaka/yao/9df11be14.jpg) [Three-sided mirror back storage] The three-sided mirror back of vanities, Established a cabinet capable of organizing wash small items such as skin care. In the center mirror, Comes with anti-fog function (same specifications) ![Bathing-wash room. [Organic glass-based new material clear proof counter] An organic glass-based new material of the counter to repel water and dirt, Easy to clean. Space with a lower portion of the counter one stage, You can take advantage of, such as the wet soap yard to water (same specifications)](/images/osaka/yao/9df11be15.jpg) [Organic glass-based new material clear proof counter] An organic glass-based new material of the counter to repel water and dirt, Easy to clean. Space with a lower portion of the counter one stage, You can take advantage of, such as the wet soap yard to water (same specifications) Interior![Interior. [Bedroom] Pleasant nestled bedroom of color to enrich the relaxation of time. Because it is planning a life style in fun-free space, You felt the room enough to live (F1 type model room)](/images/osaka/yao/9df11be17.jpg) [Bedroom] Pleasant nestled bedroom of color to enrich the relaxation of time. Because it is planning a life style in fun-free space, You felt the room enough to live (F1 type model room) ![Interior. [Children's room] The first time of the children with their own room, Design exciting the mind to space. Foster the healthy children of sensibility, You spread a bright room some life scene (F1 type model room)](/images/osaka/yao/9df11be18.jpg) [Children's room] The first time of the children with their own room, Design exciting the mind to space. Foster the healthy children of sensibility, You spread a bright room some life scene (F1 type model room) Other![Other. [Entrance] Entrance of sophisticated and stylish design. Thor type of shoe box, Since the storage capacity is abundant maintains the integrity and clean the entrance space (F1 type model room)](/images/osaka/yao/9df11be19.jpg) [Entrance] Entrance of sophisticated and stylish design. Thor type of shoe box, Since the storage capacity is abundant maintains the integrity and clean the entrance space (F1 type model room) ![Other. [Entrance porch] It established the entrance porch with a detached sense of gates in each dwelling unit. The entrance space in front of the room, It protects the privacy of the dwelling unit (F1 type model room)](/images/osaka/yao/9df11be20.jpg) [Entrance porch] It established the entrance porch with a detached sense of gates in each dwelling unit. The entrance space in front of the room, It protects the privacy of the dwelling unit (F1 type model room) Shared facilities![Shared facilities. [Entrance hall] Entrance Hall of the simple and modern design. Invite you to the mind settle down living space (Rendering)](/images/osaka/yao/9df11bf12.jpg) [Entrance hall] Entrance Hall of the simple and modern design. Invite you to the mind settle down living space (Rendering) ![Shared facilities. [Land Plan] On the first floor is a space of shared facilities, such as the entrance hall. The dwelling unit which is provided on the second floor or higher, Placed in all houses facing south with an emphasis on comfort. People and vehicles, Also adopted a separate step car isolation design further flow line of bicycle consideration to safety. Parking is 50% plane expression. The chain gate was placed at the entrance of the parking lot, Has also been consideration to security (site layout)](/images/osaka/yao/9df11bf02.gif) [Land Plan] On the first floor is a space of shared facilities, such as the entrance hall. The dwelling unit which is provided on the second floor or higher, Placed in all houses facing south with an emphasis on comfort. People and vehicles, Also adopted a separate step car isolation design further flow line of bicycle consideration to safety. Parking is 50% plane expression. The chain gate was placed at the entrance of the parking lot, Has also been consideration to security (site layout) Security![Security. [24-hour home security] In conjunction with intercom, Adopt advanced home security. Anomalies in the dwelling unit (a fire or gas leak), If you sense the abnormality of shared facilities, Along with the report automatically to the control center of Osaka Gas Security Service, Guards will respond quickly (conceptual diagram)](/images/osaka/yao/9df11bf04.gif) [24-hour home security] In conjunction with intercom, Adopt advanced home security. Anomalies in the dwelling unit (a fire or gas leak), If you sense the abnormality of shared facilities, Along with the report automatically to the control center of Osaka Gas Security Service, Guards will respond quickly (conceptual diagram) ![Security. [Auto-lock system] Auto-lock system with a color TV monitor to unlock the entrance of visitors from and confirmed by the video and audio intercom of each dwelling unit. Making it difficult to penetrate into the suspicious individual in the apartment, Enhances the security of (conceptual diagram)](/images/osaka/yao/9df11bf05.gif) [Auto-lock system] Auto-lock system with a color TV monitor to unlock the entrance of visitors from and confirmed by the video and audio intercom of each dwelling unit. Making it difficult to penetrate into the suspicious individual in the apartment, Enhances the security of (conceptual diagram) ![Security. [Security monitoring system] Introducing a security monitoring system by the security surveillance camera. Common area each place (windbreak room, Security surveillance cameras have been installed in the elevator in, etc.). To unexpected events in the check system with a recording function corresponds (PICT)](/images/osaka/yao/9df11bf06.gif) [Security monitoring system] Introducing a security monitoring system by the security surveillance camera. Common area each place (windbreak room, Security surveillance cameras have been installed in the elevator in, etc.). To unexpected events in the check system with a recording function corresponds (PICT) ![Security. [Color TV monitor with a hands-free intercom] Set up a color TV monitor with a hands-free intercom that the visitors from the check with audio and video can unlock the auto-lock. fire ・ In addition to the security function for automatically reported to emergency gas leak or the like is equipped with, At the time of absence, You can record the voice of the visitor. It may not have the handset, It is a convenient hands-free type (same specifications)](/images/osaka/yao/9df11bf07.jpg) [Color TV monitor with a hands-free intercom] Set up a color TV monitor with a hands-free intercom that the visitors from the check with audio and video can unlock the auto-lock. fire ・ In addition to the security function for automatically reported to emergency gas leak or the like is equipped with, At the time of absence, You can record the voice of the visitor. It may not have the handset, It is a convenient hands-free type (same specifications) ![Security. [Reversible key] Had about 2935 theory key number of the difference of even ways billion in the front door, Incorrect lock or unauthorized duplication is adopted extremely difficult Kravis T20 cylinder. Cylinder of the outlet in the mortar shape, Key insertion easy barrier-free design. Key is an easy-to-use dimple key reversible. LEAD key (non-contact) is, Only holding up the receiver, Ya the door opening of the automatic door, such as a shared entrance, You can operate in the delivery box (Photo LEAD key. Same specifications)](/images/osaka/yao/9df11bf08.jpg) [Reversible key] Had about 2935 theory key number of the difference of even ways billion in the front door, Incorrect lock or unauthorized duplication is adopted extremely difficult Kravis T20 cylinder. Cylinder of the outlet in the mortar shape, Key insertion easy barrier-free design. Key is an easy-to-use dimple key reversible. LEAD key (non-contact) is, Only holding up the receiver, Ya the door opening of the automatic door, such as a shared entrance, You can operate in the delivery box (Photo LEAD key. Same specifications) ![Security. [Louver surface lattice] Adopt the louver surface grating is in the window of the living room facing the shared hallway. It is possible to angle adjustment from the room like a blind (except for the FIX window portion), Along with the incorporation of light and wind in the room, Also it helps to privacy of secure and crime prevention (same specifications)](/images/osaka/yao/9df11bf09.jpg) [Louver surface lattice] Adopt the louver surface grating is in the window of the living room facing the shared hallway. It is possible to angle adjustment from the room like a blind (except for the FIX window portion), Along with the incorporation of light and wind in the room, Also it helps to privacy of secure and crime prevention (same specifications) Features of the building![Features of the building. [appearance] In simple form, which was conscious of appearance appropriate for calm residential area, With the change and the accent by using a two-color tile, Stylish exterior design. 5 or more stories of balcony handrail glass is adopted in, In full of bright and airy look. Has become a noble facade (Rendering)](/images/osaka/yao/9df11bf01.jpg) [appearance] In simple form, which was conscious of appearance appropriate for calm residential area, With the change and the accent by using a two-color tile, Stylish exterior design. 5 or more stories of balcony handrail glass is adopted in, In full of bright and airy look. Has become a noble facade (Rendering) ![Features of the building. [entrance] Using the High quality natural stone on the side wall, Entrance was produce a stylish flavor by a polished finish. The approach part, Place the beautiful flowers and green planting was including Sakura. Casual us draw a landscape that Yasuragu mind to the scene of the way to and from (Rendering)](/images/osaka/yao/9df11bf14.jpg) [entrance] Using the High quality natural stone on the side wall, Entrance was produce a stylish flavor by a polished finish. The approach part, Place the beautiful flowers and green planting was including Sakura. Casual us draw a landscape that Yasuragu mind to the scene of the way to and from (Rendering) ![Features of the building. [Floor layout] Zenteiminami facing comfortable design. Consideration to privacy in one floor 4 House of floor planning. 50% is the corner dwelling units of the three-sided lighting (floor plan view)](/images/osaka/yao/9df11bf03.gif) [Floor layout] Zenteiminami facing comfortable design. Consideration to privacy in one floor 4 House of floor planning. 50% is the corner dwelling units of the three-sided lighting (floor plan view) Building structure![Building structure. [Substructure] The results of geological surveys such as bowling, The gravel layer that have been identified in the basement about 19m and support ground, There to place the 12 pieces of cast-in-place steel concrete 拡底 pile. By the supporting ground of the pile tip well supported the building (conceptual diagram)](/images/osaka/yao/9df11bf10.gif) [Substructure] The results of geological surveys such as bowling, The gravel layer that have been identified in the basement about 19m and support ground, There to place the 12 pieces of cast-in-place steel concrete 拡底 pile. By the supporting ground of the pile tip well supported the building (conceptual diagram) ![Building structure. [Pillar structure] To a strong pillar structure that supports the whole building, High-strength shear reinforcement (the welding closed shear reinforcement) adopted in the band muscle of the pillars. Since there is no joint strength becomes more uniform, To disperse the force exerted by earthquake, It prevents shear failure (conceptual diagram)](/images/osaka/yao/9df11bf11.gif) [Pillar structure] To a strong pillar structure that supports the whole building, High-strength shear reinforcement (the welding closed shear reinforcement) adopted in the band muscle of the pillars. Since there is no joint strength becomes more uniform, To disperse the force exerted by earthquake, It prevents shear failure (conceptual diagram) ![Building structure. [Out Paul design] Living room facing the balcony ・ Dining and an out-pole design extruded pillars on the balcony side of the room A1, A2, C1, C2, Adopted by E-type. Eliminating the pillar type to be worried about, Realize the space the layout of the furniture was easy to clean. You can make effective use of every inch of the space (conceptual diagram)](/images/osaka/yao/9df11bf13.gif) [Out Paul design] Living room facing the balcony ・ Dining and an out-pole design extruded pillars on the balcony side of the room A1, A2, C1, C2, Adopted by E-type. Eliminating the pillar type to be worried about, Realize the space the layout of the furniture was easy to clean. You can make effective use of every inch of the space (conceptual diagram) ![Building structure. [Insulation specification] In order to increase the overall thermal insulation performance Mansion, About 35mm on the roof, About 25mm in the outer wall, Of about 30mm to the lowest floor of the floor of the dwelling units have been made thickness insulation. Also, The wall in the dwelling unit along the outer wall ・ Pillar ・ By applying a heat-insulating material of 25mm thickness from the beam is folded about 450mm, Prevents the outside air temperature is being transmitted to the walls of the dwelling unit, You have the consideration to prevent the occurrence of condensation (conceptual diagram)](/images/osaka/yao/9df11bf15.gif) [Insulation specification] In order to increase the overall thermal insulation performance Mansion, About 35mm on the roof, About 25mm in the outer wall, Of about 30mm to the lowest floor of the floor of the dwelling units have been made thickness insulation. Also, The wall in the dwelling unit along the outer wall ・ Pillar ・ By applying a heat-insulating material of 25mm thickness from the beam is folded about 450mm, Prevents the outside air temperature is being transmitted to the walls of the dwelling unit, You have the consideration to prevent the occurrence of condensation (conceptual diagram) ![Building structure. [Eco Jaws] Adoption of energy-saving water heater "Eco Jaws" of Osaka Gas. Heating from the hot water supply, Drying up, It saves gas prices, Is a specification-friendly environment together (logo)](/images/osaka/yao/9df11bf16.gif) [Eco Jaws] Adoption of energy-saving water heater "Eco Jaws" of Osaka Gas. Heating from the hot water supply, Drying up, It saves gas prices, Is a specification-friendly environment together (logo) ![Building structure. [Double-glazing] Between two sheets of glass, Hollow layer gap is kept dry by interposing a spacer encapsulating dried material, Improving the thermal insulation of the room. Not only the effect of suppressing the occurrence of condensation is obtained, Prevent the divergence of the hot air from the inner, Also have an positive impact on the thermal environment by hot air it is also not easily transmitted from the outside, You demonstrate the energy-saving effect (conceptual diagram)](/images/osaka/yao/9df11bf17.gif) [Double-glazing] Between two sheets of glass, Hollow layer gap is kept dry by interposing a spacer encapsulating dried material, Improving the thermal insulation of the room. Not only the effect of suppressing the occurrence of condensation is obtained, Prevent the divergence of the hot air from the inner, Also have an positive impact on the thermal environment by hot air it is also not easily transmitted from the outside, You demonstrate the energy-saving effect (conceptual diagram) ![Building structure. [Flat Floor] Of course, between the living room and the hallway, Adopt a flat floor design a step was also suppressed as much as possible of the water around. It is a space designed to enhance the safety to prevent stumbling accident towards the children and the elderly (conceptual diagram)](/images/osaka/yao/9df11bf18.gif) [Flat Floor] Of course, between the living room and the hallway, Adopt a flat floor design a step was also suppressed as much as possible of the water around. It is a space designed to enhance the safety to prevent stumbling accident towards the children and the elderly (conceptual diagram) ![Building structure. [24 hours constantly breeze amount of ventilation system] Adopted at all times breeze amount of ventilation system using the bathroom heating ventilation dryer that can be continuously operated by a small power. To discharge the dirty air from within the dwelling unit, To capture the fresh air from the air supply port (conceptual diagram)](/images/osaka/yao/9df11bf19.gif) [24 hours constantly breeze amount of ventilation system] Adopted at all times breeze amount of ventilation system using the bathroom heating ventilation dryer that can be continuously operated by a small power. To discharge the dirty air from within the dwelling unit, To capture the fresh air from the air supply port (conceptual diagram) ![Building structure. [Osaka Prefecture building environmental performance display system] And "CASBEE" (building comprehensive environmental performance evaluation system), As a means of rating to evaluate the environmental performance of buildings, Under the Ministry of Land, Infrastructure and Transport of the initiative, Production ・ Government ・ It was developed through a joint academic. Using this system, As well as consideration for the environment, Comfort of the indoor environment, The life of the building, It was also included, such as consideration of the landscape, More we aim to further promote the overall environmental performance of the building](/images/osaka/yao/9df11bf20.gif) [Osaka Prefecture building environmental performance display system] And "CASBEE" (building comprehensive environmental performance evaluation system), As a means of rating to evaluate the environmental performance of buildings, Under the Ministry of Land, Infrastructure and Transport of the initiative, Production ・ Government ・ It was developed through a joint academic. Using this system, As well as consideration for the environment, Comfort of the indoor environment, The life of the building, It was also included, such as consideration of the landscape, More we aim to further promote the overall environmental performance of the building Surrounding environment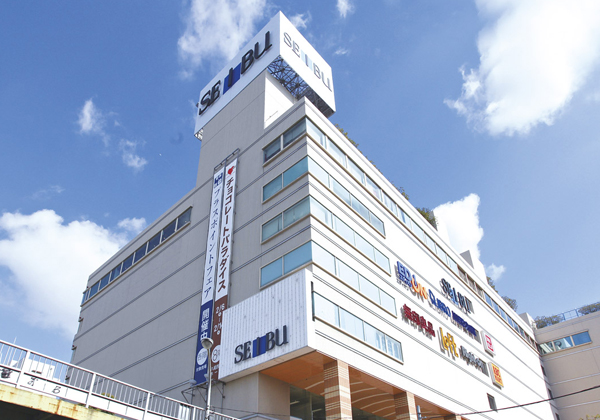 Seibu Yao store (3-minute walk ・ About 190m) 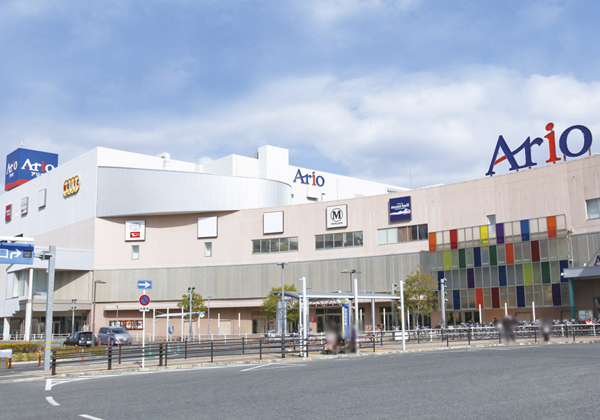 Ario Yao (Ario Mall ・ Ito-Yokado Ario Yao store ・ MOVIX Yao) (a 4-minute walk ・ About 300m) 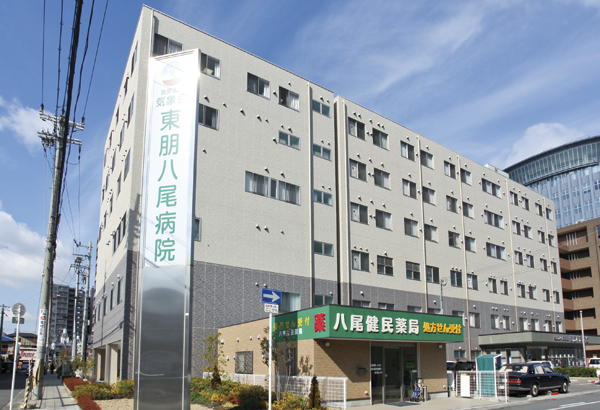 AzumaTomo Yao hospital (a 9-minute walk ・ About 700m) 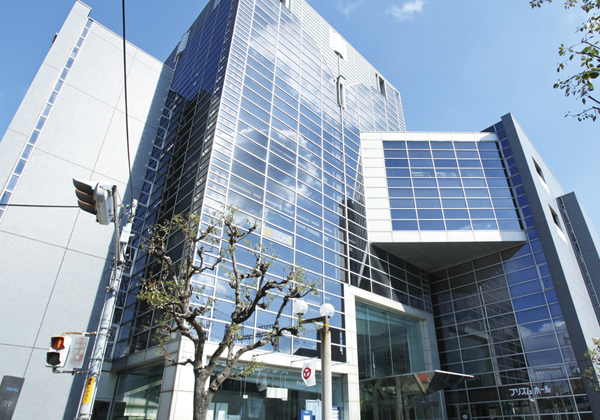 Prism Hall (Yao City Culture Hall) (1-minute walk ・ About 20m)  Yao City Hall (10-minute walk ・ About 790m) 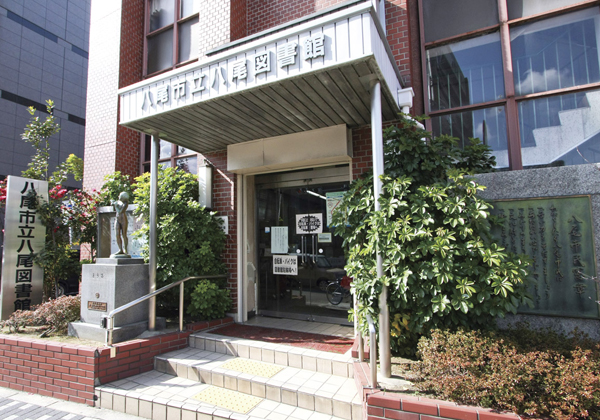 Yao Library (walk 11 minutes ・ About 850m) 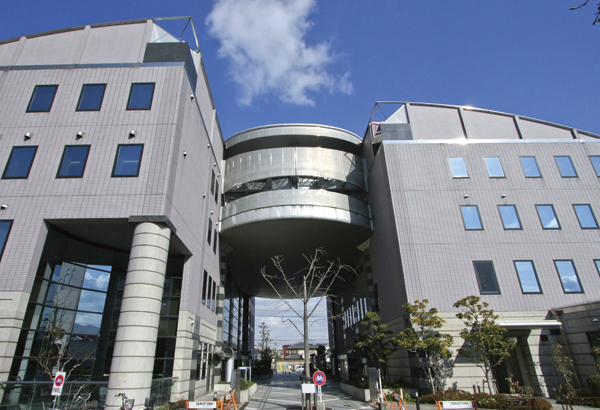 Yao City Lifelong Learning Center (an 8-minute walk ・ About 640m) 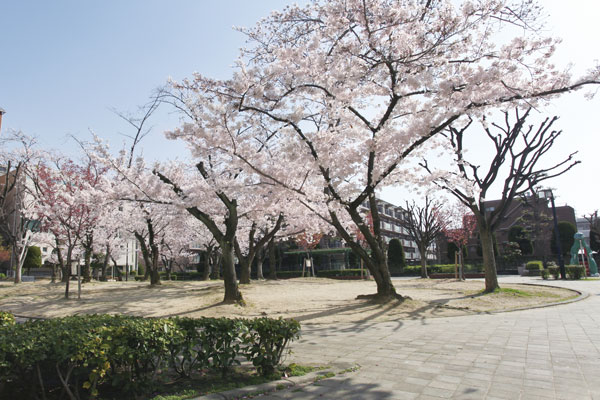 Sakuragaoka park (a 1-minute walk ・ About 20m) 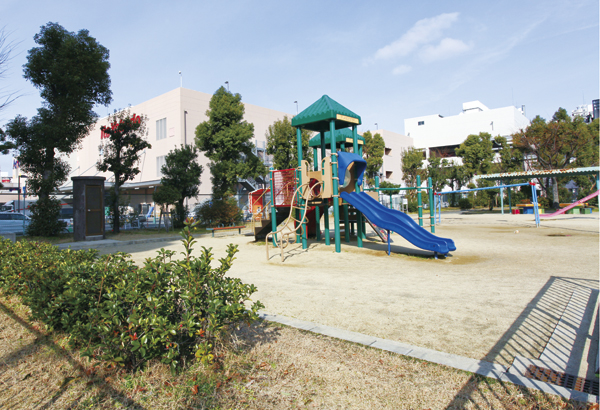 Light the town park (3-minute walk ・ About 180m) 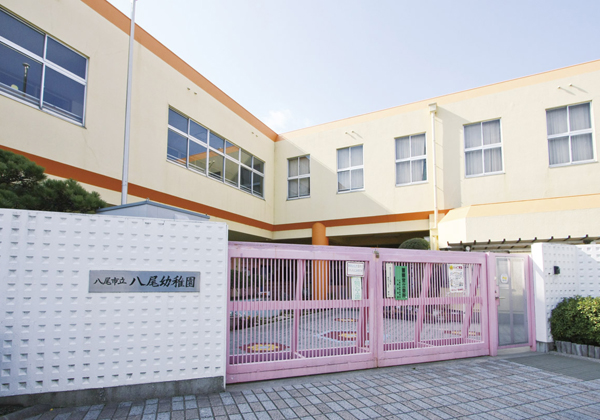 Municipal Yao kindergarten (a 9-minute walk ・ About 700m) 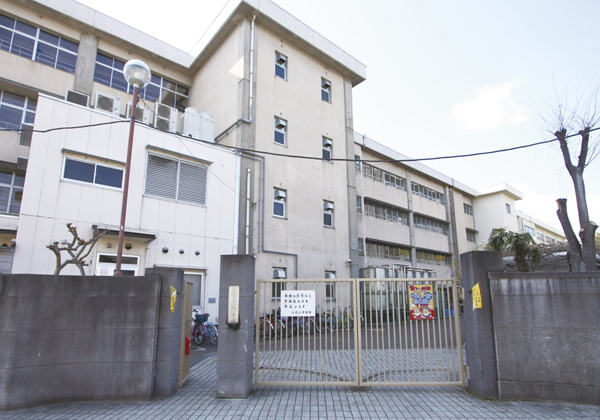 Municipal Yao elementary school (a 12-minute walk ・ About 910m) 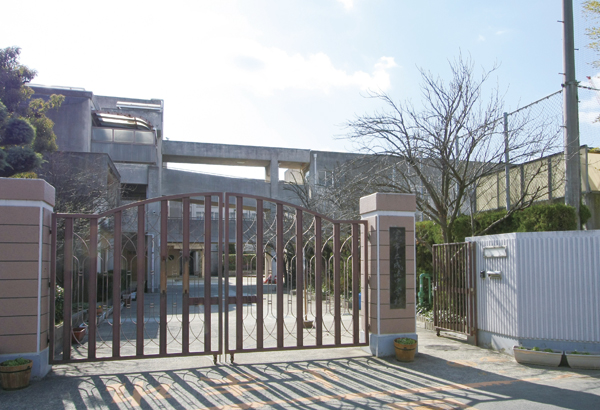 Municipal Naruho junior high school (14 mins ・ About 1060m) 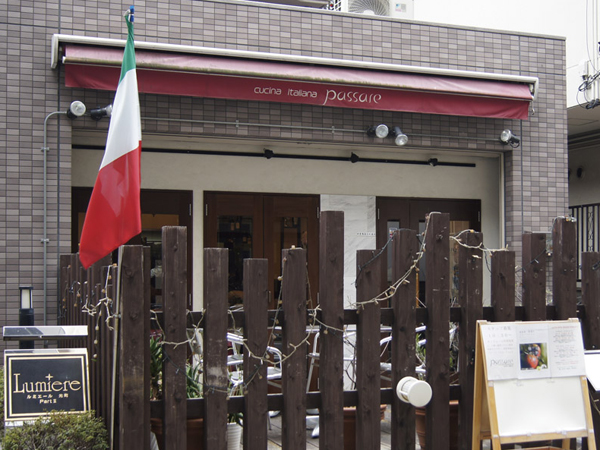 Italian restaurant Passare (3-minute walk ・ About 240m) Floor: 2LDK + S, the occupied area: 60.05 sq m, Price: 27,451,000 yen ・ 28,171,000 yen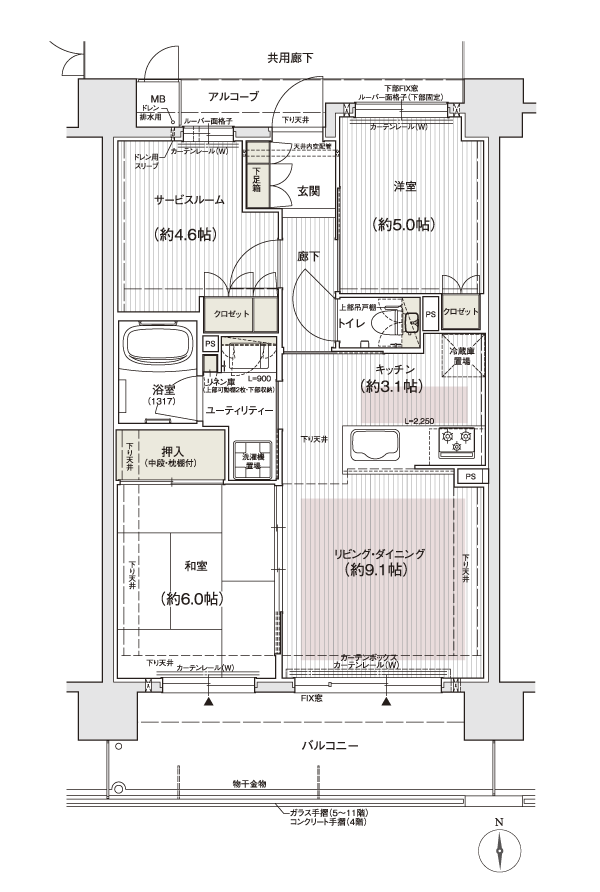 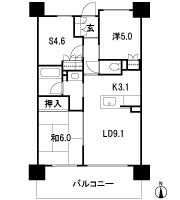 Floor: 3LDK, occupied area: 65.22 sq m, Price: 29,595,000 yen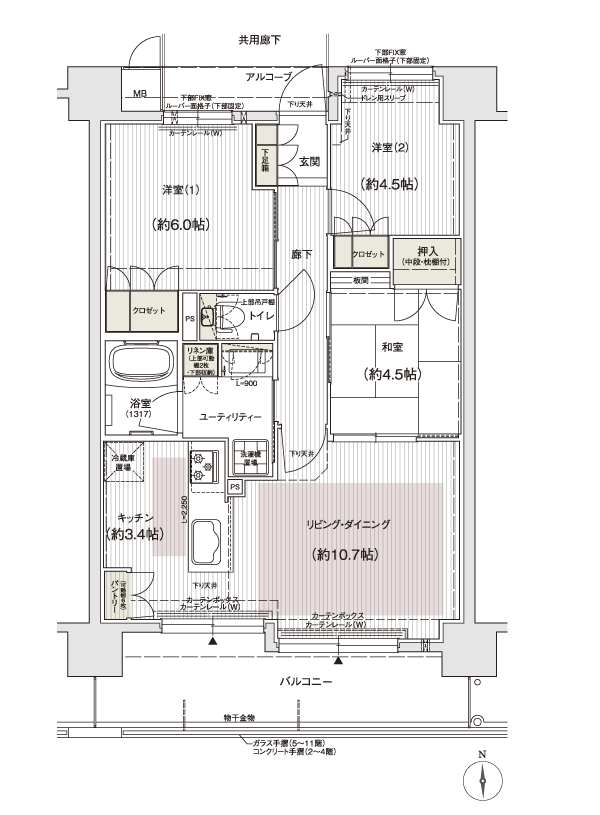 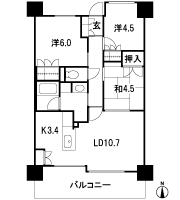 Floor: 3LDK ・ 2LDK + S, the occupied area: 77.21 sq m, Price: 33,670,000 yen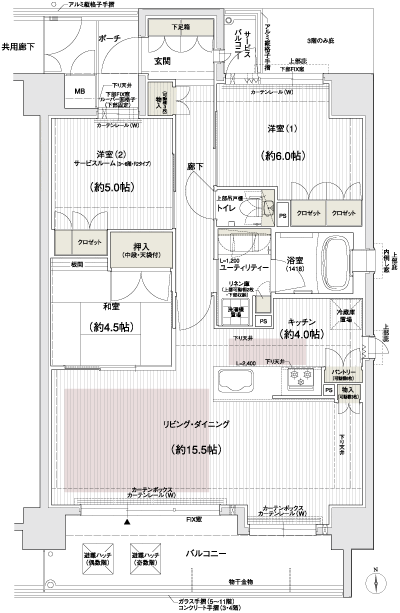 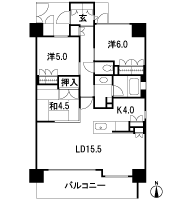 Location | ||||||||||||||||||||||||||||||||||||||||||||||||||||||||||||||||||||||||||||||||||||||||||||||||||||||||||||