Investing in Japanese real estate
2015May
23,310,400 yen ~ 34,507,800 yen, 3LDK, 60.02 sq m ~ 70.16 sq m
New Apartments » Kansai » Osaka prefecture » Yao City 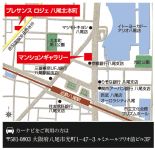
Surrounding environment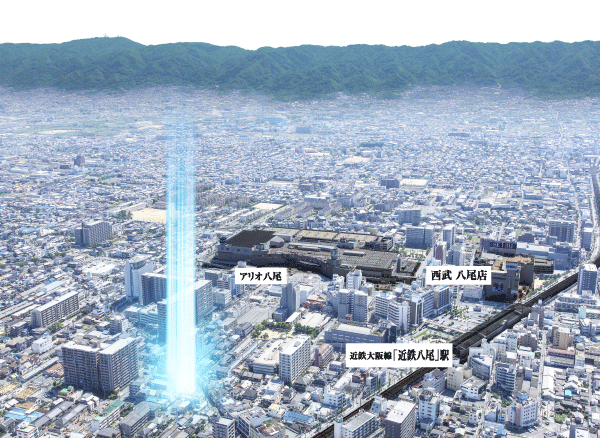 And subjected to a CG processing to aerial photo of the peripheral site (May 2013 shooting), In fact a slightly different 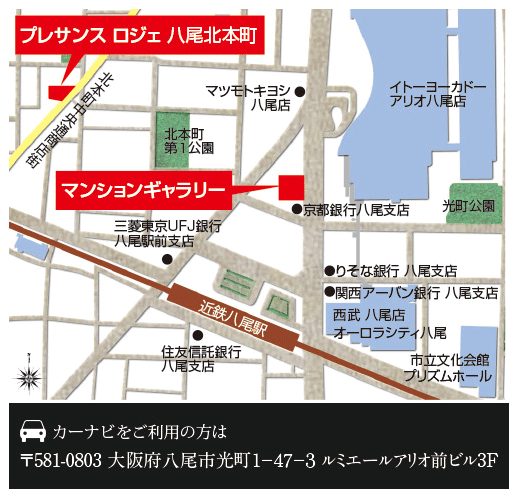 local ・ Mansion gallery guide map 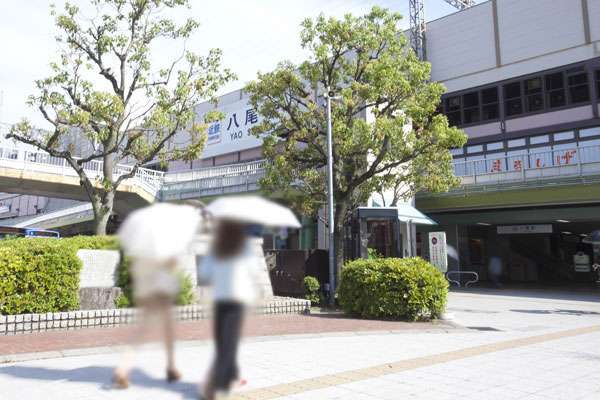 Kintetsu Osaka line "Kintetsu Yao" station  Ito-Yokado Ario Yao store (5-minute walk ・ About 400m) 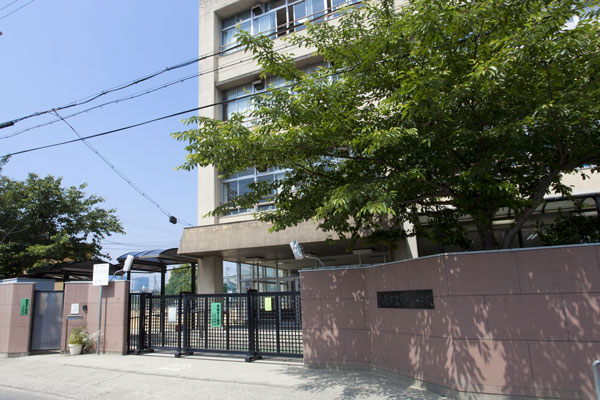 City for the sum of elementary school (4-minute walk ・ About 300m) 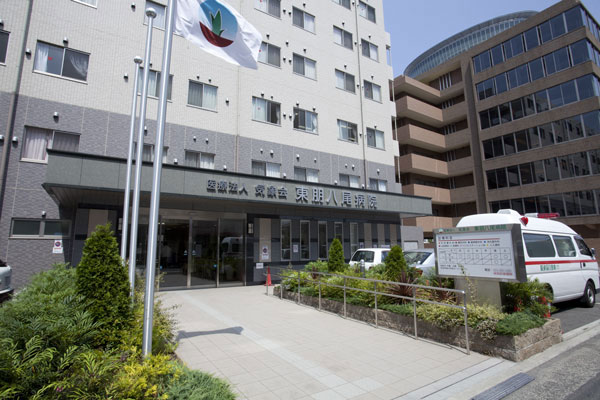 AzumaTomo Yao hospital (a 4-minute walk ・ About 270m) Living![Living. [living ・ dining] Space of peace life is filled with more fun brightness and airy. In a friendly atmosphere, For the growth, It is a pleasant house to nurture the lives of the family (A type model room)](/images/osaka/yao/7118dbe16.gif) [living ・ dining] Space of peace life is filled with more fun brightness and airy. In a friendly atmosphere, For the growth, It is a pleasant house to nurture the lives of the family (A type model room) Kitchen![Kitchen. [kitchen] Adopt the high interior of high-quality system Kitchen. living ・ Stylish design to harmonize with dining, Foster communication with family, Propose a new style of reunion. Facility ・ specification ・ Pursuit of ease of use down to the details of the storage, It supports the day-to-day kitchen work (A type model room)](/images/osaka/yao/7118dbe15.gif) [kitchen] Adopt the high interior of high-quality system Kitchen. living ・ Stylish design to harmonize with dining, Foster communication with family, Propose a new style of reunion. Facility ・ specification ・ Pursuit of ease of use down to the details of the storage, It supports the day-to-day kitchen work (A type model room) ![Kitchen. [Hyper-glass coat gas stove] Beautiful and there is a gloss, Dirt falls easily care is is likely to three-necked gas stove with grill has been adopted (same specifications)](/images/osaka/yao/7118dbe13.gif) [Hyper-glass coat gas stove] Beautiful and there is a gloss, Dirt falls easily care is is likely to three-necked gas stove with grill has been adopted (same specifications) ![Kitchen. [Wide type silent sink] Wide sink washable well as large pot easier. Equipped with a damping material on the back side of the sink, It is silent type to suppress such as water splashing sound (same specifications)](/images/osaka/yao/7118dbe12.gif) [Wide type silent sink] Wide sink washable well as large pot easier. Equipped with a damping material on the back side of the sink, It is silent type to suppress such as water splashing sound (same specifications) ![Kitchen. [Dishwasher] And out of the dish it is easy to slide storage type of dishwasher. The new model reduces the housework burden (same specifications)](/images/osaka/yao/7118dbe10.gif) [Dishwasher] And out of the dish it is easy to slide storage type of dishwasher. The new model reduces the housework burden (same specifications) ![Kitchen. [Sliding storage] Harnessed effectively to the back of the space, And out is also easy sliding storage. You can organize efficiently until the seasoning from a large pot (same specifications)](/images/osaka/yao/7118dbe11.gif) [Sliding storage] Harnessed effectively to the back of the space, And out is also easy sliding storage. You can organize efficiently until the seasoning from a large pot (same specifications) Bathing-wash room![Bathing-wash room. [Powder Room] The powder room is refreshing directing the beginning and conclusion of the day, Adopt the artificial marble counter tops easy to bowl integrated care without compromising the beauty. A wide three-sided mirror with storage, such as the beginning equipped with a linen cabinet, Storage space has also been sufficiently secured (A type model room)](/images/osaka/yao/7118dbe05.gif) [Powder Room] The powder room is refreshing directing the beginning and conclusion of the day, Adopt the artificial marble counter tops easy to bowl integrated care without compromising the beauty. A wide three-sided mirror with storage, such as the beginning equipped with a linen cabinet, Storage space has also been sufficiently secured (A type model room) ![Bathing-wash room. [Three-sided mirror back storage] Easy-to-read three-sided mirror of with anti-fog function. Space for accommodating the small items have been secured in the Kagamiura (same specifications)](/images/osaka/yao/7118dbe07.gif) [Three-sided mirror back storage] Easy-to-read three-sided mirror of with anti-fog function. Space for accommodating the small items have been secured in the Kagamiura (same specifications) ![Bathing-wash room. [Bowl-integrated basin counter] Bowl-integrated basin counter artificial marble that beauty shine. Also maintain cleanliness clean easily because there is no seam (same specifications)](/images/osaka/yao/7118dbe06.gif) [Bowl-integrated basin counter] Bowl-integrated basin counter artificial marble that beauty shine. Also maintain cleanliness clean easily because there is no seam (same specifications) ![Bathing-wash room. [Linen cabinet] Convenient linen cabinet has provided in the powder room for storage, such as towels (same specifications)](/images/osaka/yao/7118dbe08.gif) [Linen cabinet] Convenient linen cabinet has provided in the powder room for storage, such as towels (same specifications) ![Bathing-wash room. [Bathroom] So that you can enjoy the true relaxation time, Standard equipped with a 24-hour ventilation function with bathroom heater dryer equipped with a mist sauna function in the bathroom. Since Slip your easy-to-clean flag stone floor and the warmth of a warm bath has been adopted, Winter bathing is also comfortable (A type model room)](/images/osaka/yao/7118dbe04.gif) [Bathroom] So that you can enjoy the true relaxation time, Standard equipped with a 24-hour ventilation function with bathroom heater dryer equipped with a mist sauna function in the bathroom. Since Slip your easy-to-clean flag stone floor and the warmth of a warm bath has been adopted, Winter bathing is also comfortable (A type model room) ![Bathing-wash room. [Mist Kawakku] With a soft mist of splash mist, You can relax both physically and mentally (same specifications)](/images/osaka/yao/7118dbe19.gif) [Mist Kawakku] With a soft mist of splash mist, You can relax both physically and mentally (same specifications) ![Bathing-wash room. [Mixing faucet with thermostat & bathroom counter] Set hot water temperature of the stable keep mixing faucet with a thermostat and supplies. Also, It has also been also installed put bathroom counter accessories such as shampoo (same specifications)](/images/osaka/yao/7118dbe03.gif) [Mixing faucet with thermostat & bathroom counter] Set hot water temperature of the stable keep mixing faucet with a thermostat and supplies. Also, It has also been also installed put bathroom counter accessories such as shampoo (same specifications) ![Bathing-wash room. [Warm bath] All round insulating the tub with foam polystyrene insulation. You can also save utility costs and Reheating the number of times of reduced (conceptual diagram)](/images/osaka/yao/7118dbe20.jpg) [Warm bath] All round insulating the tub with foam polystyrene insulation. You can also save utility costs and Reheating the number of times of reduced (conceptual diagram) Toilet![Toilet. [Shower toilet] heating ・ Washing ・ Operation easier shower toilet function in the toilet seat remote control, such as deodorizing. In toilet, When seated functions such as power deodorizing to start the deodorizing in the automatic it is equipped with (A type model room)](/images/osaka/yao/7118dbe09.gif) [Shower toilet] heating ・ Washing ・ Operation easier shower toilet function in the toilet seat remote control, such as deodorizing. In toilet, When seated functions such as power deodorizing to start the deodorizing in the automatic it is equipped with (A type model room) Balcony ・ terrace ・ Private garden![balcony ・ terrace ・ Private garden. [balcony] Enjoy gardening and sunbathing, Or place a small table, Spacious out width can also be used as outdoor living, is assured (A type model room)](/images/osaka/yao/7118dbe14.gif) [balcony] Enjoy gardening and sunbathing, Or place a small table, Spacious out width can also be used as outdoor living, is assured (A type model room) Receipt![Receipt. [Entrance storage] In addition to boots can also be housed in the easier, Adopt a rich tall type of footwear storage of umbrella for the storage space was also provided amount of storage. Also designed to fit the stroller, remove the part of the shelf ※ There is also a thing that can not be accommodated by the type of stroller (A type model room)](/images/osaka/yao/7118dbe01.gif) [Entrance storage] In addition to boots can also be housed in the easier, Adopt a rich tall type of footwear storage of umbrella for the storage space was also provided amount of storage. Also designed to fit the stroller, remove the part of the shelf ※ There is also a thing that can not be accommodated by the type of stroller (A type model room) Interior![Interior. [Master bedroom] The main bedroom, Precious space to spend a spiritually rich moments while fulfilling their own time. So that we can achieve a neat room of calm, Ensure the breadth and sufficient storage space with room. It has been finished in a space where you can enjoy a high-quality relaxation time of adult specification and spacious (A type model room)](/images/osaka/yao/7118dbe18.gif) [Master bedroom] The main bedroom, Precious space to spend a spiritually rich moments while fulfilling their own time. So that we can achieve a neat room of calm, Ensure the breadth and sufficient storage space with room. It has been finished in a space where you can enjoy a high-quality relaxation time of adult specification and spacious (A type model room) ![Interior. [Private room] Including the den or hobby room to suit the lifestyle of the people live, Private room that can be used in multi-purpose as a space in which the pleasure of living is spread. Ideal for family if the children's room with children (A type model room)](/images/osaka/yao/7118dbe17.gif) [Private room] Including the den or hobby room to suit the lifestyle of the people live, Private room that can be used in multi-purpose as a space in which the pleasure of living is spread. Ideal for family if the children's room with children (A type model room) Other![Other. [Entrance] The entrance to impress the dwelling, Use the marble tiles on the floor and stile, Directing full of grace look. Also, High-quality equipment, such as installing a good entrance accommodated in the design ・ It is composed of a specification, It is refreshing sophisticated entrance (A type model room)](/images/osaka/yao/7118dbe02.gif) [Entrance] The entrance to impress the dwelling, Use the marble tiles on the floor and stile, Directing full of grace look. Also, High-quality equipment, such as installing a good entrance accommodated in the design ・ It is composed of a specification, It is refreshing sophisticated entrance (A type model room) Security![Security. [24-hour remote monitoring system of Osaka Gas Security Service] Fire and gas leak sensing, Emergency call button on the security intercom, Crime prevention (magnet) sensors, etc., Automatically reported to the control center. Guards depending on the situation, such as rush, Quick ・ Accurate response will be received (illustration)](/images/osaka/yao/7118dbf19.jpg) [24-hour remote monitoring system of Osaka Gas Security Service] Fire and gas leak sensing, Emergency call button on the security intercom, Crime prevention (magnet) sensors, etc., Automatically reported to the control center. Guards depending on the situation, such as rush, Quick ・ Accurate response will be received (illustration) ![Security. [Kazejo room, Entrance before the double security] The 1 Kaifu divided chamber, Installing the operation panel introduced an auto-lock system with a TV camera that can see the visitors in the dwelling unit. Also, Installing the intercom in front of the entrance of each dwelling unit. Suspicious person by providing the wind removal chamber and the entrance before the double security ・ Prevent the unauthorized intrusion of unwanted person, safety ・ To achieve the peace of mind of living (illustration)](/images/osaka/yao/7118dbf17.jpg) [Kazejo room, Entrance before the double security] The 1 Kaifu divided chamber, Installing the operation panel introduced an auto-lock system with a TV camera that can see the visitors in the dwelling unit. Also, Installing the intercom in front of the entrance of each dwelling unit. Suspicious person by providing the wind removal chamber and the entrance before the double security ・ Prevent the unauthorized intrusion of unwanted person, safety ・ To achieve the peace of mind of living (illustration) ![Security. [Door scope with shutter] The door scope you can see the entrance before the visitors from within the dwelling unit, Adopted with a shutter that is not peep from outside. Also consideration as easy to use for children, Has been established in two, upper and lower (same specifications)](/images/osaka/yao/7118dbf04.gif) [Door scope with shutter] The door scope you can see the entrance before the visitors from within the dwelling unit, Adopted with a shutter that is not peep from outside. Also consideration as easy to use for children, Has been established in two, upper and lower (same specifications) ![Security. [Crime prevention thumb turn] Drill holes in the front door, As incorrect lock measures to open the lock by turning the thumb (thumb), such as by tool, "Thumb turn turning" prevention function of the thumb-turn has been adopted (same specifications)](/images/osaka/yao/7118dbf05.gif) [Crime prevention thumb turn] Drill holes in the front door, As incorrect lock measures to open the lock by turning the thumb (thumb), such as by tool, "Thumb turn turning" prevention function of the thumb-turn has been adopted (same specifications) ![Security. [Sickle-type dead bolt lock] In order to strengthen respect to pry such as by bar, Sturdy sickle-type dead bolt lock is equipped with (same specifications)](/images/osaka/yao/7118dbf01.jpg) [Sickle-type dead bolt lock] In order to strengthen respect to pry such as by bar, Sturdy sickle-type dead bolt lock is equipped with (same specifications) ![Security. [Dimple key] To the entrance door, Adopt a dimple key that makes it difficult to incorrect lock picking, etc.. Key pattern climbed to about 12 billion ways, Duplicate almost impossible. Both sides is reversible type to plug in either orientation (conceptual diagram)](/images/osaka/yao/7118dbf09.gif) [Dimple key] To the entrance door, Adopt a dimple key that makes it difficult to incorrect lock picking, etc.. Key pattern climbed to about 12 billion ways, Duplicate almost impossible. Both sides is reversible type to plug in either orientation (conceptual diagram) ![Security. [Security sensors] To the entrance door and windows of all dwelling unit (except for some), Equipped with security sensors. Check the unauthorized intrusion (same specifications)](/images/osaka/yao/7118dbf03.gif) [Security sensors] To the entrance door and windows of all dwelling unit (except for some), Equipped with security sensors. Check the unauthorized intrusion (same specifications) Features of the building![Features of the building. [appearance] Toned earth colors strike a calm style, Produce a rich look by dividing paste the different tiles of light and shade. Familiar to the city about overlaying the time, Deepening affection, House suitable for permanent residence have been aimed at (Rendering)](/images/osaka/yao/7118dbf08.gif) [appearance] Toned earth colors strike a calm style, Produce a rich look by dividing paste the different tiles of light and shade. Familiar to the city about overlaying the time, Deepening affection, House suitable for permanent residence have been aimed at (Rendering) ![Features of the building. [Entrance approach] Selecting the material to the entrance approach to determine the first impression of the dwelling. Polished finish glossy sheen is beautiful, Also adopted also different finish texture Cobb stone and color strike a regal style. Deepen the flavor along with the live person of life, Grace Naru appearance has been created (Rendering)](/images/osaka/yao/7118dbf07.gif) [Entrance approach] Selecting the material to the entrance approach to determine the first impression of the dwelling. Polished finish glossy sheen is beautiful, Also adopted also different finish texture Cobb stone and color strike a regal style. Deepen the flavor along with the live person of life, Grace Naru appearance has been created (Rendering) ![Features of the building. [Floor plan] Second floor ~ 9 floor 1 floor 3 House, 10th floor ~ 12 floor adopted a dwelling unit placement of 1 floor 2 House, Pursuit of independence and openness necessary for comfortable living. By highly independent dwelling unit placement, Three-sided opening (except for some dwelling unit) ・ Ensure about 73% corner dwelling unit rate. To produce a comfortable living nature of peace (floor plan view)](/images/osaka/yao/7118dbf20.jpg) [Floor plan] Second floor ~ 9 floor 1 floor 3 House, 10th floor ~ 12 floor adopted a dwelling unit placement of 1 floor 2 House, Pursuit of independence and openness necessary for comfortable living. By highly independent dwelling unit placement, Three-sided opening (except for some dwelling unit) ・ Ensure about 73% corner dwelling unit rate. To produce a comfortable living nature of peace (floor plan view) Earthquake ・ Disaster-prevention measures![earthquake ・ Disaster-prevention measures. [Seismic door frame (entrance)] To open the emergency door even if the entrance of the door frame is somewhat deformed during the earthquake, Adopt a seismic door frame to the door frame. Also, Friendly finger scissors prevention, such as child, The fingers between the frame and the door is a design with improved clearance so that it does not enter (conceptual diagram)](/images/osaka/yao/7118dbf12.jpg) [Seismic door frame (entrance)] To open the emergency door even if the entrance of the door frame is somewhat deformed during the earthquake, Adopt a seismic door frame to the door frame. Also, Friendly finger scissors prevention, such as child, The fingers between the frame and the door is a design with improved clearance so that it does not enter (conceptual diagram) ![earthquake ・ Disaster-prevention measures. [Seismic latch] The hanging cupboard in the kitchen, Upon sensing a big shake, Established the "earthquake-resistant latch" to lock the door. Prevent the fall of the storage products, such as tableware in advance, To protect the live person of safety (same specifications)](/images/osaka/yao/7118dbf06.gif) [Seismic latch] The hanging cupboard in the kitchen, Upon sensing a big shake, Established the "earthquake-resistant latch" to lock the door. Prevent the fall of the storage products, such as tableware in advance, To protect the live person of safety (same specifications) Building structure![Building structure. [Finger amputation prevention sash] The argument difference sash, Provided with an opening limit stopper so as not to pinch your fingers when opening and closing, Has been consideration to safety (same specifications)](/images/osaka/yao/7118dbf02.gif) [Finger amputation prevention sash] The argument difference sash, Provided with an opening limit stopper so as not to pinch your fingers when opening and closing, Has been consideration to safety (same specifications) ![Building structure. [Soundproof sash] In order to increase the comfort of the room, To the window sash of the entire dwelling unit is, Has been consideration to sound insulation by adopting the excellent soundproof sash to the sound insulation performance (T-2) (conceptual diagram)](/images/osaka/yao/7118dbf10.jpg) [Soundproof sash] In order to increase the comfort of the room, To the window sash of the entire dwelling unit is, Has been consideration to sound insulation by adopting the excellent soundproof sash to the sound insulation performance (T-2) (conceptual diagram) ![Building structure. [Double-glazing] A combination of two sheets of glass, Adopt a multi-layer glass which put an air layer between. Sound insulation, of course, For thermal insulation performance is high, High heating and cooling efficiency, Suppress the condensation of the glass surface. In addition there is an effect of suppressing the occurrence of mold ※ Shared portion is excluded (conceptual diagram)](/images/osaka/yao/7118dbf11.jpg) [Double-glazing] A combination of two sheets of glass, Adopt a multi-layer glass which put an air layer between. Sound insulation, of course, For thermal insulation performance is high, High heating and cooling efficiency, Suppress the condensation of the glass surface. In addition there is an effect of suppressing the occurrence of mold ※ Shared portion is excluded (conceptual diagram) ![Building structure. [Void Slab construction method] The hollow portion provided in the interior floor slab, Adopted Void Slab construction method with increased stiffness by lightly the weight of the slab. Space will be realized and refreshing does not go out of the joists in the ceiling ※ Common areas ・ Entrance ・ Some water around are excluded (conceptual diagram)](/images/osaka/yao/7118dbf15.jpg) [Void Slab construction method] The hollow portion provided in the interior floor slab, Adopted Void Slab construction method with increased stiffness by lightly the weight of the slab. Space will be realized and refreshing does not go out of the joists in the ceiling ※ Common areas ・ Entrance ・ Some water around are excluded (conceptual diagram) ![Building structure. [LL-45 sound insulation sheet flooring] As a measure of the upper and lower floors of the living sound, By adopting the sheet flooring of high sound insulation LL-45 grade, We consider the mitigation of lightweight impact noise, such as the sound of Kotsun when drop objects on the floor. Also, Difficult sheet flooring that scratch-has been adopted (conceptual diagram)](/images/osaka/yao/7118dbf16.jpg) [LL-45 sound insulation sheet flooring] As a measure of the upper and lower floors of the living sound, By adopting the sheet flooring of high sound insulation LL-45 grade, We consider the mitigation of lightweight impact noise, such as the sound of Kotsun when drop objects on the floor. Also, Difficult sheet flooring that scratch-has been adopted (conceptual diagram) ![Building structure. [Dwelling unit within the thermal insulation & condensation measures] Wall surface exposed to the outside air of the dwelling unit ・ Pillar ・ The Beams, On the blown insulation material (about 25mm thick), Delicately devised that put a finishing material has been subjected. Thus absorb the temperature difference between the outside temperature and the indoor. And a great effect on the prevention of condensation caused by temperature difference (conceptual diagram)](/images/osaka/yao/7118dbf14.jpg) [Dwelling unit within the thermal insulation & condensation measures] Wall surface exposed to the outside air of the dwelling unit ・ Pillar ・ The Beams, On the blown insulation material (about 25mm thick), Delicately devised that put a finishing material has been subjected. Thus absorb the temperature difference between the outside temperature and the indoor. And a great effect on the prevention of condensation caused by temperature difference (conceptual diagram) ![Building structure. [Pile foundation] Location hitting steel pipe concrete 拡底 pile adopted (some place striking steel pipe concrete piles), By implanting a total of 10 pieces of pile up to the formation of rigid support ground of the underground about 28.5m, Will firmly support the whole building (conceptual diagram)](/images/osaka/yao/7118dbf13.jpg) [Pile foundation] Location hitting steel pipe concrete 拡底 pile adopted (some place striking steel pipe concrete piles), By implanting a total of 10 pieces of pile up to the formation of rigid support ground of the underground about 28.5m, Will firmly support the whole building (conceptual diagram) ![Building structure. [Osaka Prefecture building environmentally friendly rating system] By building environment plan that building owners to submit to Osaka, And initiatives degree for the three items, such as reducing CO2 emissions, Overall it has been evaluated in five stages the environmental performance of buildings](/images/osaka/yao/7118dbf18.jpg) [Osaka Prefecture building environmentally friendly rating system] By building environment plan that building owners to submit to Osaka, And initiatives degree for the three items, such as reducing CO2 emissions, Overall it has been evaluated in five stages the environmental performance of buildings Surrounding environment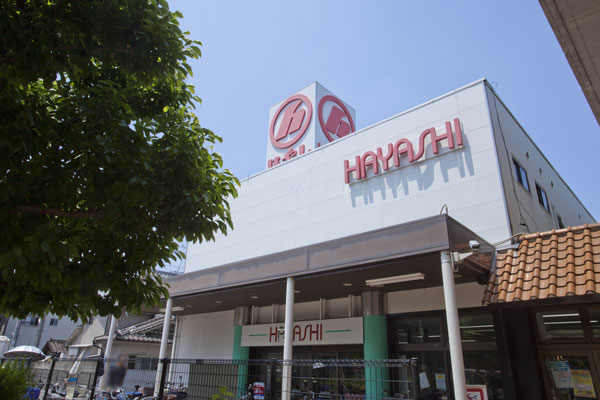 Joyful Plaza Hayashi Yao Mall store (4-minute walk ・ About 300m) 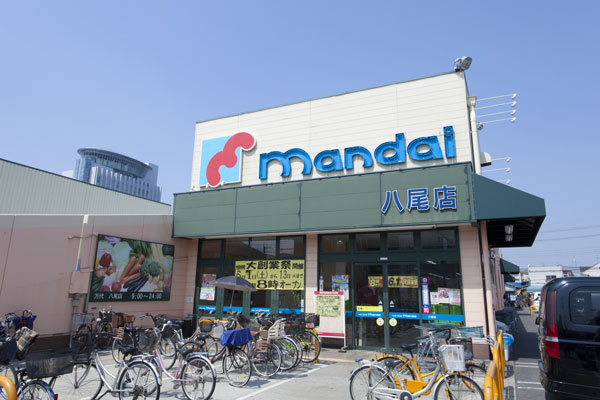 Bandai Yao store (5-minute walk ・ About 400m) 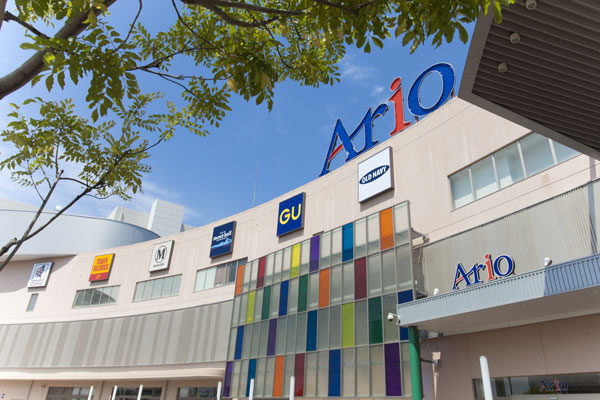 Ario Yao (a 5-minute walk ・ About 400m)  Seibu Yao store (7 min walk ・ About 530m) 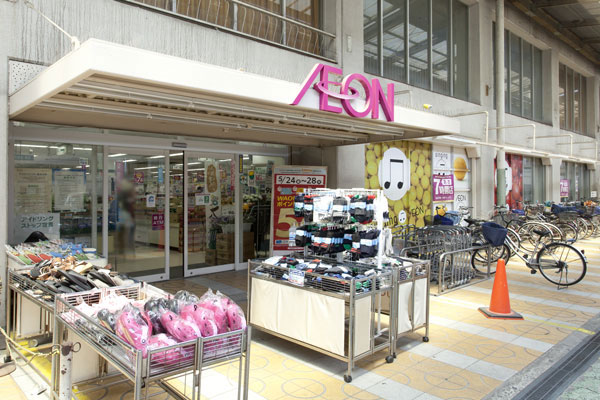 Ion Yao Gobo before the store (7 min walk ・ About 550m) 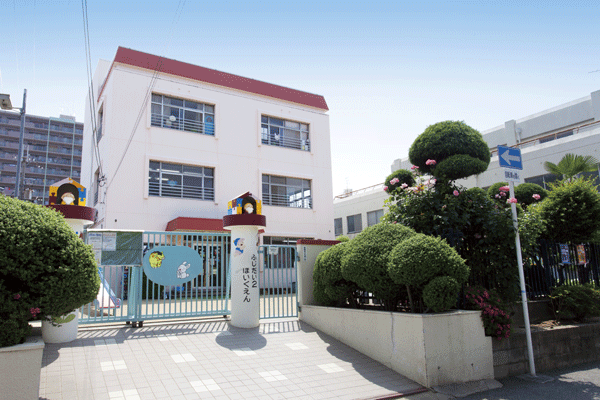 Social welfare corporation Fuji second nursery school (4-minute walk ・ About 250m) 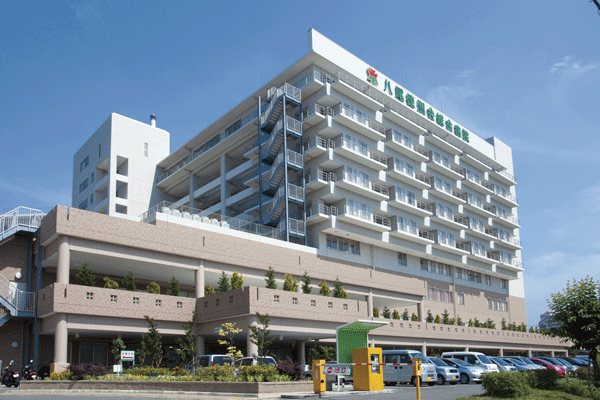 Yao Tokushukai General Hospital (a 15-minute walk ・ About 1200m)  Yao City Hall (a 9-minute walk ・ About 650m) 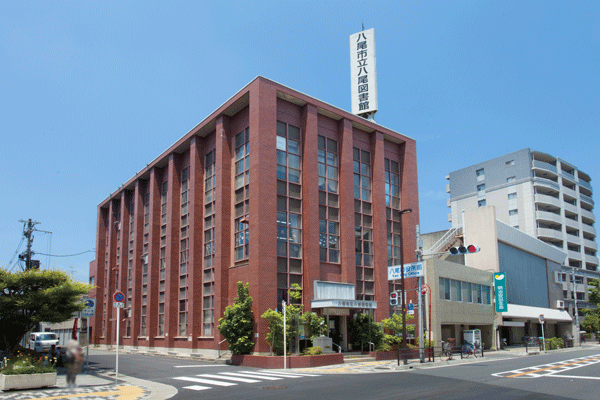 Yao library (a 9-minute walk ・ About 700m) 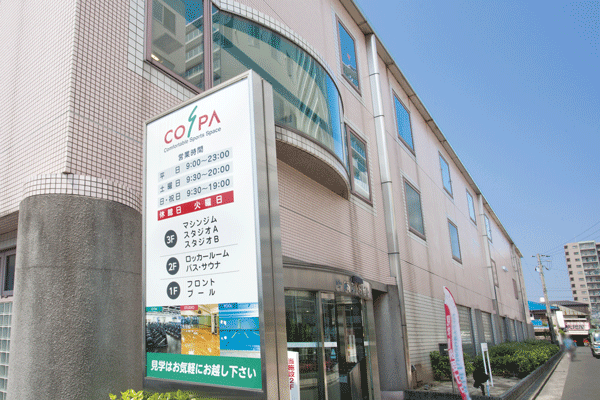 Fitness club co ・ Scan ・ Pa Yao (3-minute walk ・ About 210m) 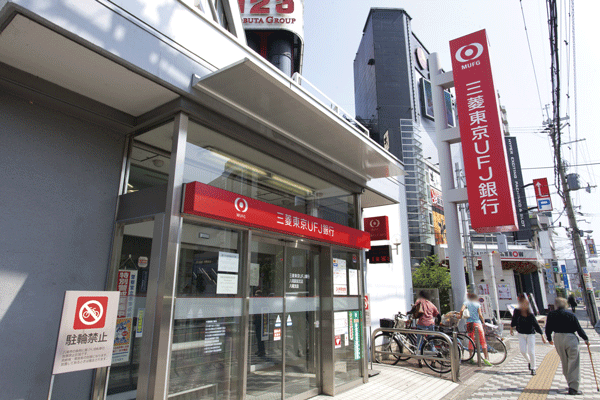 Bank of Tokyo-Mitsubishi UFJ Yao Branch ・ Yao Station Branch (4-minute walk ・ About 300m) 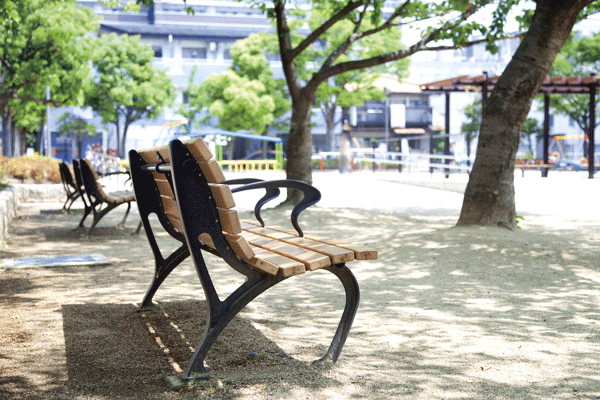 Kitamoto-cho, the first park (2 minutes walk ・ About 140m) Floor: 3LDK, occupied area: 65.04 sq m, Price: 29,622,000 yen ~ 31,453,800 yen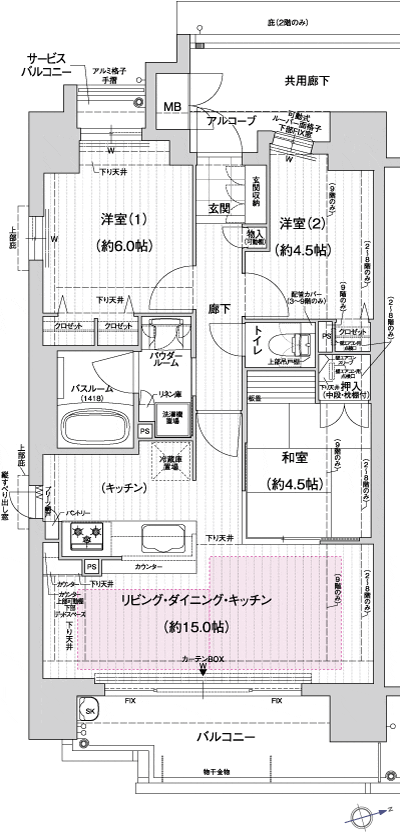 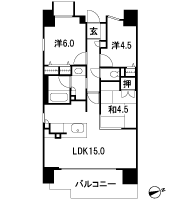 Floor: 3LDK, occupied area: 70.16 sq m, Price: 34,507,800 yen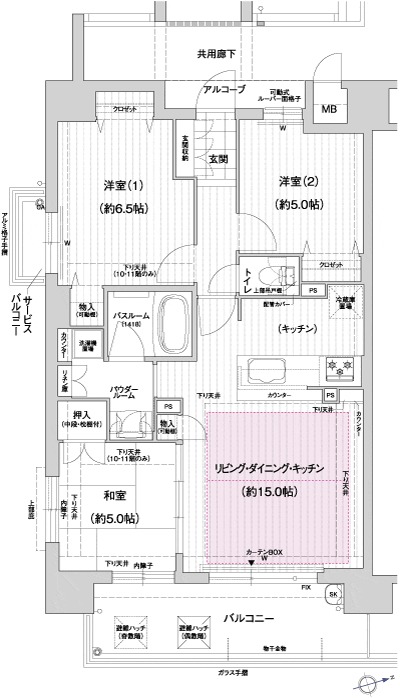 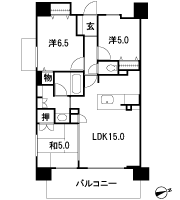 Location | ||||||||||||||||||||||||||||||||||||||||||||||||||||||||||||||||||||||||||||||||||||||||||||||||||||||||||||