Investing in Japanese real estate
2012
29,900,000 yen ~ 44,900,000 yen, 2LDK ~ 3LDK, 57.19 sq m ~ 75.1 sq m
New Apartments » Kanto » Saitama Prefecture » Ageo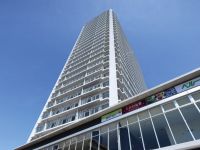 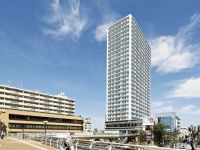
Buildings and facilities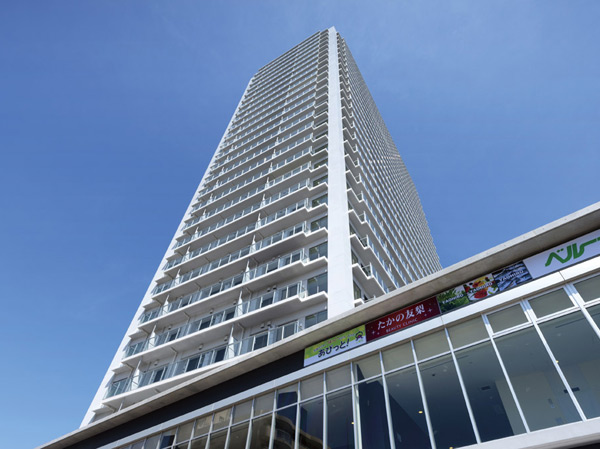 Skyward carefree white of the skyline to be drawn (appearance photo, April 2013 shooting) 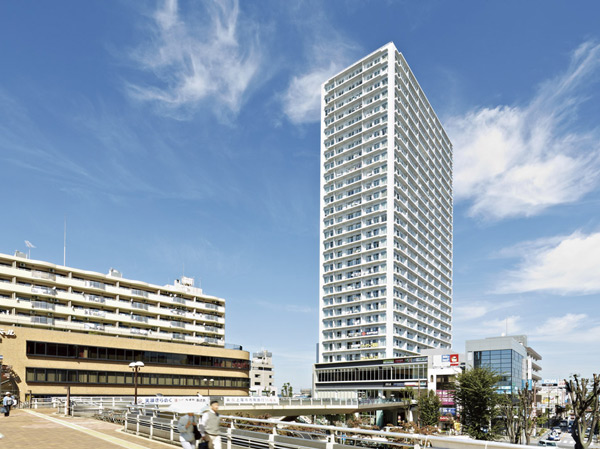 Led by JR "Ageo" station and the pedestrian deck, It was completed in the proximity of the 2-minute station walk <City Tower Ageo Station>. View from the ground 28-storey open in exhilarating. Read the time because JR to "Ageo" station is not cross even if the signal, Because the flat approach, Also you could live in peace stroller and the elderly. (Views, etc. rank ・ It varies by each dwelling unit, Surrounding environment ・ View might change in the future. September 2013 shooting) 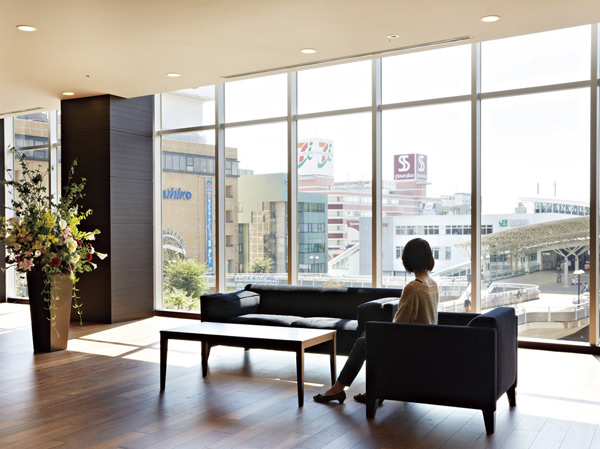 Overlooking the JR "Ageo" station from the third floor of the entrance hall in the apartment. In the same sense as this closeness is at home in front of the station rotary, You can feel a high level of convenience. Leisurely sofa is arranged in the entrance hall, Spread luxurious space. (September 2013 shooting) Surrounding environment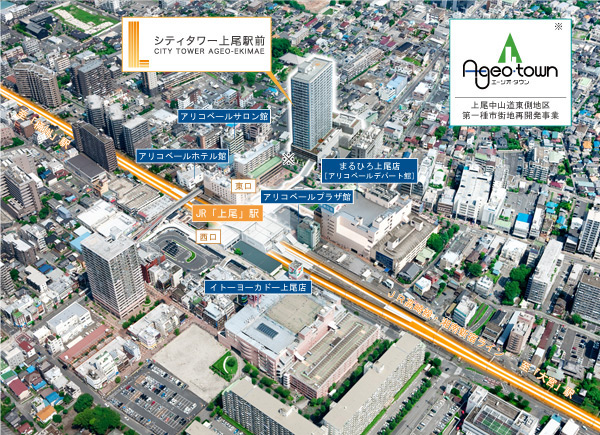 Birth as a new landmark in the land of JR "Ageo" station a 2-minute walk to large-scale commercial facilities gather ※ JR "Ageo" shooting the north from the station sky (August 2011) the aerial photograph, Which was the CG synthesis process the planning stage building Rendering drawings caused draw based on the drawing, etc., In fact a slightly different. Also surrounding environment might change in the future ※ A-GEO ・ Town (Ageo Nakasendo east district first-class urban redevelopment project) will be complex redevelopment that combines residential and commercial facilities, etc.. (Completion date: completed December 27, 2012) Room and equipment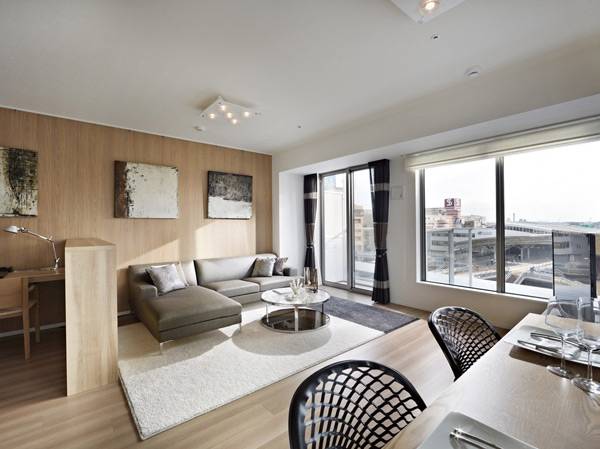 Living to enjoy the open feeling of the view ・ dining. (Shooting a model room Jtr type in September 2013) 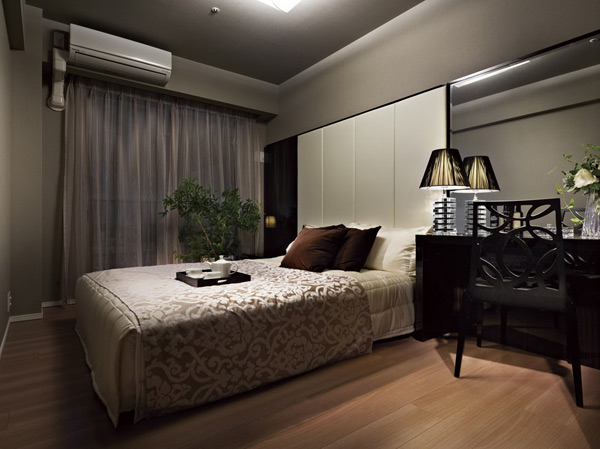 Private space to relax and calm deepens, Western-style (1). Walk-in closet has also been nestled. (Shooting a model room A type in September 2013) Living![Living. [LIVING DINING ROOM] ※ Indoor photo, Shoot the model room (Jtr type) furniture in what was (April 2012) ・ Furniture etc. option specification is not included in the sale price. ※ Specification of the model room, Convenience of on construction ・ It may be subject to change in part by improvements and the like.](/images/saitama/ageo/9ab780e01.jpg) [LIVING DINING ROOM] ※ Indoor photo, Shoot the model room (Jtr type) furniture in what was (April 2012) ・ Furniture etc. option specification is not included in the sale price. ※ Specification of the model room, Convenience of on construction ・ It may be subject to change in part by improvements and the like. ![Living. [LIVING DINING ROOM] ※ CG synthesized view photos (March 2011) from the 25th floor local equivalent to the room photos ・ Which was processed, Slightly different from the actual view. View, etc. rank ・ It varies by each dwelling unit, Surrounding environment ・ View might change in the future.](/images/saitama/ageo/9ab780e02.jpg) [LIVING DINING ROOM] ※ CG synthesized view photos (March 2011) from the 25th floor local equivalent to the room photos ・ Which was processed, Slightly different from the actual view. View, etc. rank ・ It varies by each dwelling unit, Surrounding environment ・ View might change in the future. 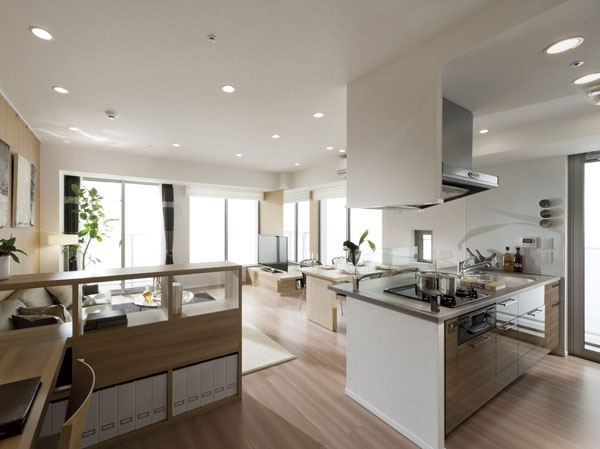 LIVING DINING ROOM & KICHEN Kitchen![Kitchen. [KITCHEN] Some residential units of the kitchen has been adopted face-to-face counter. Or decorate a flower, You can use a variety of applications. Less likely water is scattering because there is a difference in level between the sink and the counter. In addition, since face-to-face type, You can also enjoy hearthstone of the family while the housework. ※ D-type, such as some type only](/images/saitama/ageo/9ab780e06.jpg) [KITCHEN] Some residential units of the kitchen has been adopted face-to-face counter. Or decorate a flower, You can use a variety of applications. Less likely water is scattering because there is a difference in level between the sink and the counter. In addition, since face-to-face type, You can also enjoy hearthstone of the family while the housework. ※ D-type, such as some type only ![Kitchen. [Garbage disposer] The garbage, This is a system that can be quickly crushed processing in the kitchen. Garbage that has been crushed by the disposer of each dwelling unit from then purified in wastewater treatment equipment dedicated, Since the drainage, It can also reduce the load on the environment. ※ There is also a thing that can not be part of the process. For more information please check at the manufacturer's brochure.](/images/saitama/ageo/9ab780e11.jpg) [Garbage disposer] The garbage, This is a system that can be quickly crushed processing in the kitchen. Garbage that has been crushed by the disposer of each dwelling unit from then purified in wastewater treatment equipment dedicated, Since the drainage, It can also reduce the load on the environment. ※ There is also a thing that can not be part of the process. For more information please check at the manufacturer's brochure. ![Kitchen. [Single lever shower faucet] The amount of water in the lever operation one, Installing the temperature adjustable single-lever faucet. Since the pull out the shower head, It is also useful, such as sink cleaning. Also, It has a built-in water purification cartridge. ※ Cartridge replacement costs will be separately paid.](/images/saitama/ageo/9ab780e13.jpg) [Single lever shower faucet] The amount of water in the lever operation one, Installing the temperature adjustable single-lever faucet. Since the pull out the shower head, It is also useful, such as sink cleaning. Also, It has a built-in water purification cartridge. ※ Cartridge replacement costs will be separately paid. ![Kitchen. [Schott glass top plate] It is loved all over the world, Germany ・ Adopt a shot manufactured by heat-resistant ceramic glass top plate. Not only beautiful, Strongly to heat and shock, Difficult dirty luck, It is easy to clean.](/images/saitama/ageo/9ab780e14.jpg) [Schott glass top plate] It is loved all over the world, Germany ・ Adopt a shot manufactured by heat-resistant ceramic glass top plate. Not only beautiful, Strongly to heat and shock, Difficult dirty luck, It is easy to clean. ![Kitchen. [Sliding storage] Storage of system kitchens, It can be effectively utilized in the prone cabinet in a dead space, It has adopted a sliding storage.](/images/saitama/ageo/9ab780e15.jpg) [Sliding storage] Storage of system kitchens, It can be effectively utilized in the prone cabinet in a dead space, It has adopted a sliding storage. Bathing-wash room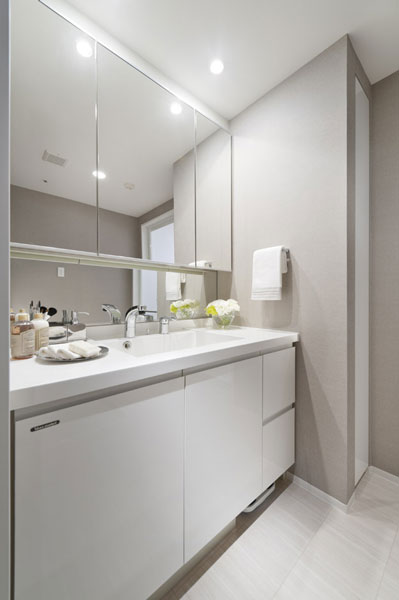 POWDER ROOM 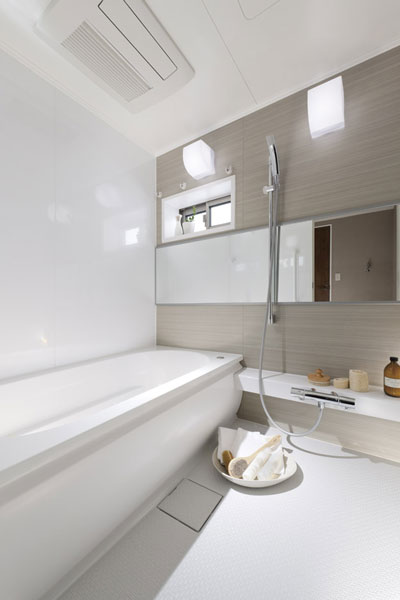 BATHROOM ![Bathing-wash room. [Large unit bus] Serving bathing leisurely, It has adopted a large unit bus of about 1.4m × about 1.8m. In low-floor type with consideration to safety, Floor FRP panel, The wall is the HQ panel. ※ Please check the drawings collection of details.](/images/saitama/ageo/9ab780e17.jpg) [Large unit bus] Serving bathing leisurely, It has adopted a large unit bus of about 1.4m × about 1.8m. In low-floor type with consideration to safety, Floor FRP panel, The wall is the HQ panel. ※ Please check the drawings collection of details. Receipt![Receipt. [Shoes closet] It has established a large shoe closet that can enter and leave with one's shoes on. Not only footwear, Also it can be stored and bulky thing long object, such as a golf bag. ※ A ・ Atr ・ D ・ Dtr ・ E ・ Etr ・ G ・ Gtr ・ H ・ Except Htr type ※ Some dwelling unit is, It has established a distribution board or the like to the top.](/images/saitama/ageo/9ab780e10.jpg) [Shoes closet] It has established a large shoe closet that can enter and leave with one's shoes on. Not only footwear, Also it can be stored and bulky thing long object, such as a golf bag. ※ A ・ Atr ・ D ・ Dtr ・ E ・ Etr ・ G ・ Gtr ・ H ・ Except Htr type ※ Some dwelling unit is, It has established a distribution board or the like to the top. ![Receipt. [System storage] Closet of each room is, Shimae beautiful things that you want to storage, Consideration as easy to take out. Tastes and lifestyle of the person you wish to use, It has adopted a system storage that can be added a part in the option (paid), depending on the room application. ※ B ・ Btr type of Western-style (3) only slide hanger](/images/saitama/ageo/9ab780e12.jpg) [System storage] Closet of each room is, Shimae beautiful things that you want to storage, Consideration as easy to take out. Tastes and lifestyle of the person you wish to use, It has adopted a system storage that can be added a part in the option (paid), depending on the room application. ※ B ・ Btr type of Western-style (3) only slide hanger ![Receipt. [Walk-in closet] Walk-in closet that can confirm the stored items at a glance is, Large-scale storage with the size of the room. In addition to the storage of a number of clothing, Drawer to feet and chest, You can put even shoe box. ※ C ・ Ctr ・ K ・ Except Ktr type](/images/saitama/ageo/9ab780e19.jpg) [Walk-in closet] Walk-in closet that can confirm the stored items at a glance is, Large-scale storage with the size of the room. In addition to the storage of a number of clothing, Drawer to feet and chest, You can put even shoe box. ※ C ・ Ctr ・ K ・ Except Ktr type Interior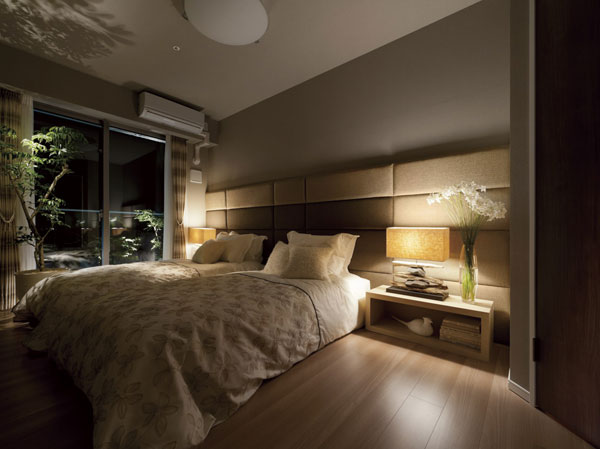 BEDROOM 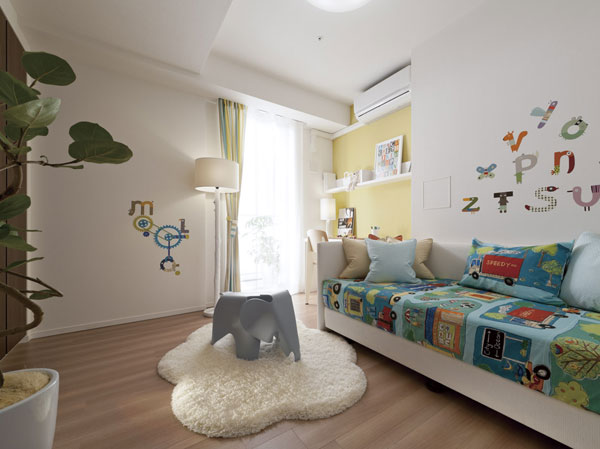 BEDROOM 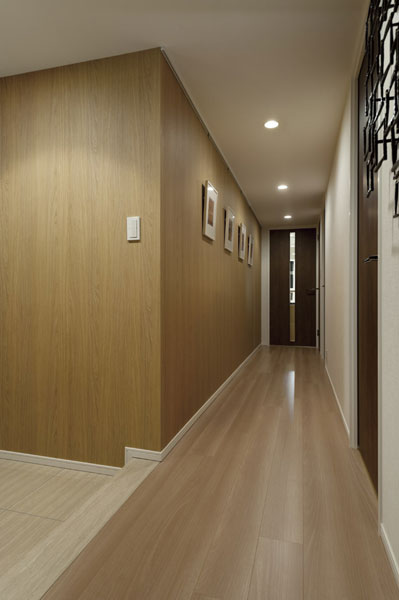 CORRIDOR Other![Other. [Eco Jaws] Adoption of high efficiency gas water heater "Eco Jaws" of the Tokyo Gas. kitchen, Bathroom, Of course, smooth hot water supply to the powder room, It supports up to floor heating and bathroom heating dryer in total.](/images/saitama/ageo/9ab780e16.gif) [Eco Jaws] Adoption of high efficiency gas water heater "Eco Jaws" of the Tokyo Gas. kitchen, Bathroom, Of course, smooth hot water supply to the powder room, It supports up to floor heating and bathroom heating dryer in total. ![Other. [TES hot water floor heating] living ・ The dining, Adopt the TES hot water floor heating of Tokyo Gas. Warm comfortable room from the ground by using a hot water, It is a heating system to achieve a "Zukansokunetsu" which is said to be ideal. (Same specifications)](/images/saitama/ageo/9ab780e18.jpg) [TES hot water floor heating] living ・ The dining, Adopt the TES hot water floor heating of Tokyo Gas. Warm comfortable room from the ground by using a hot water, It is a heating system to achieve a "Zukansokunetsu" which is said to be ideal. (Same specifications) 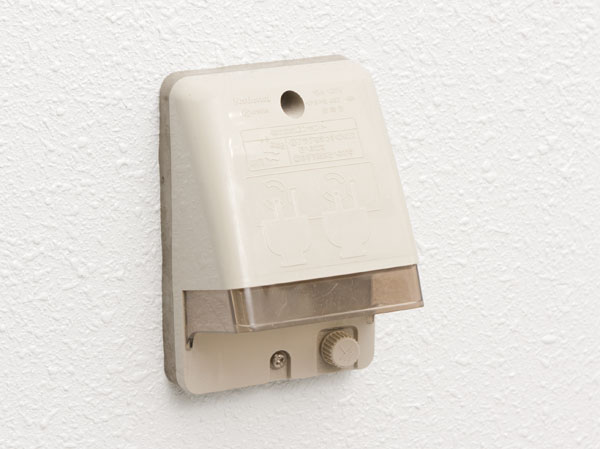 (Shared facilities ・ Common utility ・ Pet facility ・ Variety of services ・ Security ・ Earthquake countermeasures ・ Disaster-prevention measures ・ Building structure ・ Such as the characteristics of the building) Security![Security. [S-GUARD (Esugado)] A 24-hour online system, Central Security Patrols (Ltd.) (CSP) has led to the command center. Gas leak in each dwelling unit, Emergency button, Security sensors, and each dwelling unit, When the alarm by the fire in the common areas is transmitted, Central Security Patrols guards rushed to the scene of the (stock), Correspondence will be made, such as the required report. Also, Promptly conducted a field check guards of Central Security Patrols also in the case, which has received the abnormal signal of the common area facilities Co., Ltd., It will contribute to the rapid and appropriate response. ※ Crime prevention sensor is the front door of each dwelling unit, The opening of the fourth floor dwelling units will be installed in the (FIX except window).](/images/saitama/ageo/9ab780f07.gif) [S-GUARD (Esugado)] A 24-hour online system, Central Security Patrols (Ltd.) (CSP) has led to the command center. Gas leak in each dwelling unit, Emergency button, Security sensors, and each dwelling unit, When the alarm by the fire in the common areas is transmitted, Central Security Patrols guards rushed to the scene of the (stock), Correspondence will be made, such as the required report. Also, Promptly conducted a field check guards of Central Security Patrols also in the case, which has received the abnormal signal of the common area facilities Co., Ltd., It will contribute to the rapid and appropriate response. ※ Crime prevention sensor is the front door of each dwelling unit, The opening of the fourth floor dwelling units will be installed in the (FIX except window). ![Security. [Double auto-lock system] To strengthen the intrusion measures of a suspicious person compared to our conventional apartment, It has adopted an auto-lock system is in two places on the approach of the main visitor. The first floor of the sub entrance ・ The third floor of unlocking the auto-lock after confirming the visitors who are in the wind dividing room in audio and video in the intercom with color monitor in the dwelling unit. In addition the first floor of the wind divided chamber ・ It is the security system of the peace of mind that can be checked in a similar two-stage at the third floor of the entrance hall. Also recording that you can also check the visitor at the time of your absence ・ Also it comes with recording function.](/images/saitama/ageo/9ab780f08.gif) [Double auto-lock system] To strengthen the intrusion measures of a suspicious person compared to our conventional apartment, It has adopted an auto-lock system is in two places on the approach of the main visitor. The first floor of the sub entrance ・ The third floor of unlocking the auto-lock after confirming the visitors who are in the wind dividing room in audio and video in the intercom with color monitor in the dwelling unit. In addition the first floor of the wind divided chamber ・ It is the security system of the peace of mind that can be checked in a similar two-stage at the third floor of the entrance hall. Also recording that you can also check the visitor at the time of your absence ・ Also it comes with recording function. ![Security. [Double auto door] Windbreak room of the main approaches ・ Some of the entrance of the entrance hall, Each was adopted auto door. Back and forth in a wheelchair Ya by adjusting the non-touch key of the auto-lock system, Way of holding a luggage can also be carried out smoothly.](/images/saitama/ageo/9ab780f14.gif) [Double auto door] Windbreak room of the main approaches ・ Some of the entrance of the entrance hall, Each was adopted auto door. Back and forth in a wheelchair Ya by adjusting the non-touch key of the auto-lock system, Way of holding a luggage can also be carried out smoothly. ![Security. [Color monitor with intercom base unit] ※ The image is all the same specification.](/images/saitama/ageo/9ab780f10.jpg) [Color monitor with intercom base unit] ※ The image is all the same specification. ![Security. [Security sensors] Entrance door ・ Set up a crime prevention sensor is in the opening of the fourth floor dwelling unit (except FIX window). When the frontage part crime prevention sensor is installed is opened while security set, Sensor reacts, Place a abnormal signal to the security company sounds an alarm at the dwelling units within the intercom master unit and the Genkanshi machine.](/images/saitama/ageo/9ab780f12.jpg) [Security sensors] Entrance door ・ Set up a crime prevention sensor is in the opening of the fourth floor dwelling unit (except FIX window). When the frontage part crime prevention sensor is installed is opened while security set, Sensor reacts, Place a abnormal signal to the security company sounds an alarm at the dwelling units within the intercom master unit and the Genkanshi machine. ![Security. [Progressive cylinder key] Entrance key of the dwelling unit is, It has adopted a progressive cylinder key of the reversible type with enhanced response to the incorrect tablet, such as picking.](/images/saitama/ageo/9ab780f11.gif) [Progressive cylinder key] Entrance key of the dwelling unit is, It has adopted a progressive cylinder key of the reversible type with enhanced response to the incorrect tablet, such as picking. ![Security. [Double Rock] Order to enhance crime prevention, Entrance door has a double lock specification that can be locked in the up and down two places. Because it takes also time trying to unlock illegally, It has been with the attempted rate of crime increases.](/images/saitama/ageo/9ab780f09.jpg) [Double Rock] Order to enhance crime prevention, Entrance door has a double lock specification that can be locked in the up and down two places. Because it takes also time trying to unlock illegally, It has been with the attempted rate of crime increases. Features of the building![Features of the building. [Entrance hall] Live person, Magnificent invite high for visitors, Entrance Hall charm the appearance, such as a hotel. Floor that combines the texture of the "heavy" atmosphere and natural wood of the tile Zhang with quaint. Pillar which has been subjected to wall and makeup of woodgrain. Open-minded Oriage ceiling. We are creating in the space of "elegance" is, Luxury of time that is allowed only to the noble mansion is flowing. (March 2013 shooting)](/images/saitama/ageo/9ab780f03.jpg) [Entrance hall] Live person, Magnificent invite high for visitors, Entrance Hall charm the appearance, such as a hotel. Floor that combines the texture of the "heavy" atmosphere and natural wood of the tile Zhang with quaint. Pillar which has been subjected to wall and makeup of woodgrain. Open-minded Oriage ceiling. We are creating in the space of "elegance" is, Luxury of time that is allowed only to the noble mansion is flowing. (March 2013 shooting) ![Features of the building. [Inner hallway] It adopted the "inner corridor" to enhance the private property. By not providing the dwelling of windows facing the corridor, With to reduce the noise from the outside, Protect your privacy, It has extended crime prevention effect. (March 2013 shooting)](/images/saitama/ageo/9ab780f05.jpg) [Inner hallway] It adopted the "inner corridor" to enhance the private property. By not providing the dwelling of windows facing the corridor, With to reduce the noise from the outside, Protect your privacy, It has extended crime prevention effect. (March 2013 shooting) ![Features of the building. [Rooftop terrace] A special space for the "City Tower Ageo Station". It leads from the indoor lounge, It is a view of the green, which is nestled on the roof "roof terrace". Who is a space for the live relax while feeling the nature of gentle light and refreshing breeze. (Rendering)](/images/saitama/ageo/9ab780f04.jpg) [Rooftop terrace] A special space for the "City Tower Ageo Station". It leads from the indoor lounge, It is a view of the green, which is nestled on the roof "roof terrace". Who is a space for the live relax while feeling the nature of gentle light and refreshing breeze. (Rendering) ![Features of the building. [Smart approach from the train station] Through the pedestrian deck of JR "Ageo" station directly connected, As it is A-GEO ・ By using the town second floor of the escalator, There is "City Tower Ageo Station" the third floor of the entrance. In addition to using the elevator to the home dwelling unit. Smart approach, such as flowing from the station to the dwelling unit. It is a comfortable tower life that's why realization "City Tower Ageo Station". (Building concept illustration)](/images/saitama/ageo/9ab780f06.jpg) [Smart approach from the train station] Through the pedestrian deck of JR "Ageo" station directly connected, As it is A-GEO ・ By using the town second floor of the escalator, There is "City Tower Ageo Station" the third floor of the entrance. In addition to using the elevator to the home dwelling unit. Smart approach, such as flowing from the station to the dwelling unit. It is a comfortable tower life that's why realization "City Tower Ageo Station". (Building concept illustration) Earthquake ・ Disaster-prevention measures![earthquake ・ Disaster-prevention measures. [Seismic structure] In the "City Tower Ageo Station", Introducing a damping structure which adopted the vibration control apparatus of wall friction damper system [WFD]. By damping device seismic energy to the building to absorb, To reduce the deformation of the entire building, Also reduces the damage to the structure. (Conceptual diagram)](/images/saitama/ageo/9ab780f18.gif) [Seismic structure] In the "City Tower Ageo Station", Introducing a damping structure which adopted the vibration control apparatus of wall friction damper system [WFD]. By damping device seismic energy to the building to absorb, To reduce the deformation of the entire building, Also reduces the damage to the structure. (Conceptual diagram) ![earthquake ・ Disaster-prevention measures. [Earthquake Early Warning Distribution Service] Analyzes the waveform of the initial tremor is observed in the seismic observation point of the Japan Meteorological Agency close to the epicenter immediately after the earthquake (P-wave), Predicted seismic intensity received by the receiver to install the information earlier in the apartment from the main motion (S-wave) ・ Calculate the expected arrival time, If you exceed a certain seismic intensity, Emergency broadcast speaker in the dwelling unit ・ Voice reporting from the intercom base unit, Emergency opening of the auto door, And elevator emergency stop is done.](/images/saitama/ageo/9ab780f20.gif) [Earthquake Early Warning Distribution Service] Analyzes the waveform of the initial tremor is observed in the seismic observation point of the Japan Meteorological Agency close to the epicenter immediately after the earthquake (P-wave), Predicted seismic intensity received by the receiver to install the information earlier in the apartment from the main motion (S-wave) ・ Calculate the expected arrival time, If you exceed a certain seismic intensity, Emergency broadcast speaker in the dwelling unit ・ Voice reporting from the intercom base unit, Emergency opening of the auto door, And elevator emergency stop is done. Building structure![Building structure. [Saitama Prefecture condominium environmental performance display] ※ For more information see "Housing term large Dictionary"](/images/saitama/ageo/9ab780f19.gif) [Saitama Prefecture condominium environmental performance display] ※ For more information see "Housing term large Dictionary" ![Building structure. [Floor slab thickness] As the weight floor impact sound measures, Concrete slab thickness between the upper and lower floors dwelling unit is about 200mm ~ To ensure about 280mm we have extended sound insulation performance.](/images/saitama/ageo/9ab780f15.gif) [Floor slab thickness] As the weight floor impact sound measures, Concrete slab thickness between the upper and lower floors dwelling unit is about 200mm ~ To ensure about 280mm we have extended sound insulation performance. ![Building structure. [Pouring the 50 lines of the pile ※ High-rise building only] (ground) ・ ・ ・ The high strength building development, It is important to support the ground a robust stratum. In the "City Tower Ageo Station", Underground about 48m ~ About 59m, The N value of 50 or more of gravel layer it is supporting the ground to support the building. (Foundation piles) ・ ・ ・ "City Tower Ageo Station" in-place concrete Kuikui径 the gravel layer (shaft diameter) of about 1200mm ~ A pile of about 2200mm has devoted 50 lines. (Conceptual diagram)](/images/saitama/ageo/9ab780f01.gif) [Pouring the 50 lines of the pile ※ High-rise building only] (ground) ・ ・ ・ The high strength building development, It is important to support the ground a robust stratum. In the "City Tower Ageo Station", Underground about 48m ~ About 59m, The N value of 50 or more of gravel layer it is supporting the ground to support the building. (Foundation piles) ・ ・ ・ "City Tower Ageo Station" in-place concrete Kuikui径 the gravel layer (shaft diameter) of about 1200mm ~ A pile of about 2200mm has devoted 50 lines. (Conceptual diagram) Other![Other. [Delivery Box (with arrival display function)] The luggage that arrived at the time of going out, To operate the box in a non-touch keys, Others can be received at any time 24 hours, Shipping and cleaning request of home delivery products can be done. Also, Home delivery products shipping fee ・ You can also settle the cleaning fee with a credit card. You can see by the arrival display that you have arrived luggage in dwelling units within the intercom base unit.](/images/saitama/ageo/9ab780f16.jpg) [Delivery Box (with arrival display function)] The luggage that arrived at the time of going out, To operate the box in a non-touch keys, Others can be received at any time 24 hours, Shipping and cleaning request of home delivery products can be done. Also, Home delivery products shipping fee ・ You can also settle the cleaning fee with a credit card. You can see by the arrival display that you have arrived luggage in dwelling units within the intercom base unit. ![Other. [Clean station] The floor floor to collect the garbage (except coarse dust), such as the kitchen dust, It has established a clean station. And transported to the first floor of the garbage yard in the elevator of the emergency every day. It is very convenient because it is garbage out in the floor of your house. ※ Garbage is limited to the collection on the day. Also, Coarse waste is not put out.](/images/saitama/ageo/9ab780f13.gif) [Clean station] The floor floor to collect the garbage (except coarse dust), such as the kitchen dust, It has established a clean station. And transported to the first floor of the garbage yard in the elevator of the emergency every day. It is very convenient because it is garbage out in the floor of your house. ※ Garbage is limited to the collection on the day. Also, Coarse waste is not put out. ![Other. [Double-glazing] Some of the opening of the dwelling unit, By providing an air layer between two sheets of glass, Adopt a multi-layered glass, which has also been observed energy-saving effect and exhibit high thermal insulation properties. Also it reduces the occurrence of condensation on the glass surface. ※ For more information please contact the person in charge.](/images/saitama/ageo/9ab780f17.gif) [Double-glazing] Some of the opening of the dwelling unit, By providing an air layer between two sheets of glass, Adopt a multi-layered glass, which has also been observed energy-saving effect and exhibit high thermal insulation properties. Also it reduces the occurrence of condensation on the glass surface. ※ For more information please contact the person in charge. Surrounding environment![Surrounding environment. Hiro Maru Ageo store [Airco veil Department Store Museum] (about 90m ・ A 2-minute walk)](/images/saitama/ageo/9ab780l01.jpg) Hiro Maru Ageo store [Airco veil Department Store Museum] (about 90m ・ A 2-minute walk) 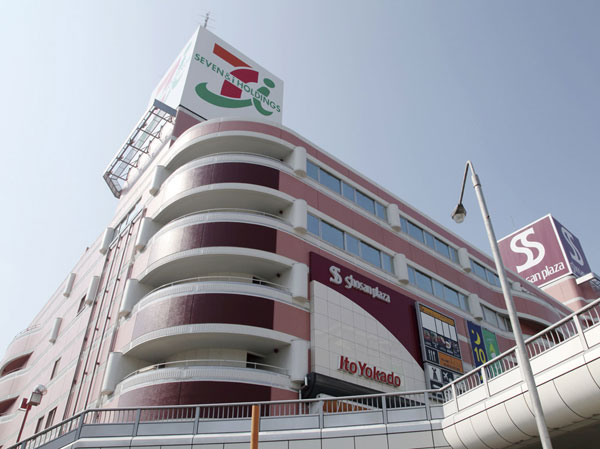 Ito-Yokado Ageo store (about 320m ・ 4-minute walk) 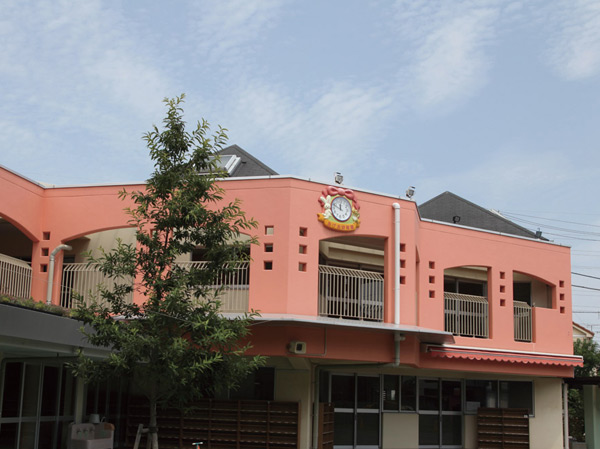 Ageo kindergarten (about 410m ・ 6-minute walk) 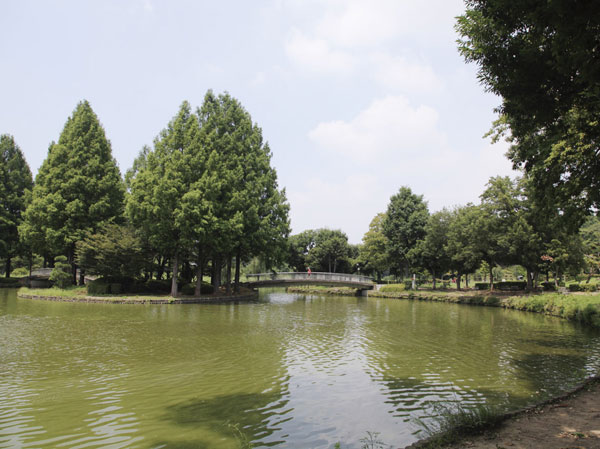 Ageo Maruyama park (about 4410m ・ Bicycle about 23 minutes) 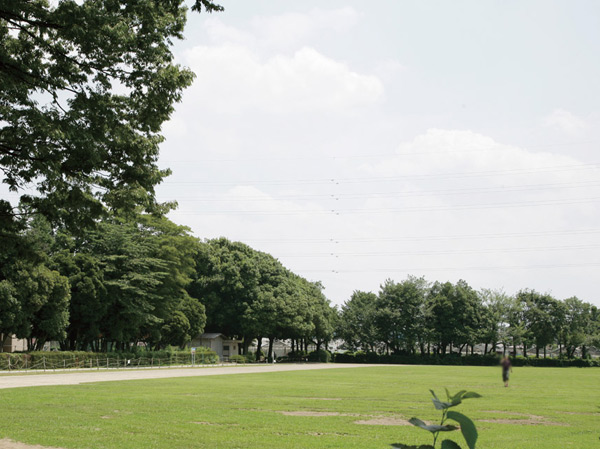 Ageo Athletic Park (about 1360m ・ Bike about 7 minutes) 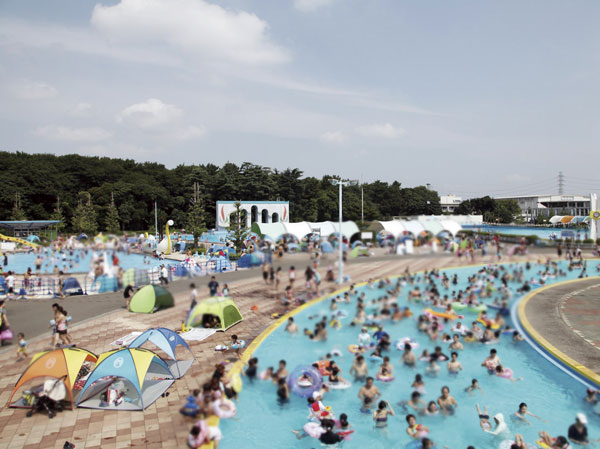 Saitama Water Park (about 1800m ・ Bicycle about 9 minutes) 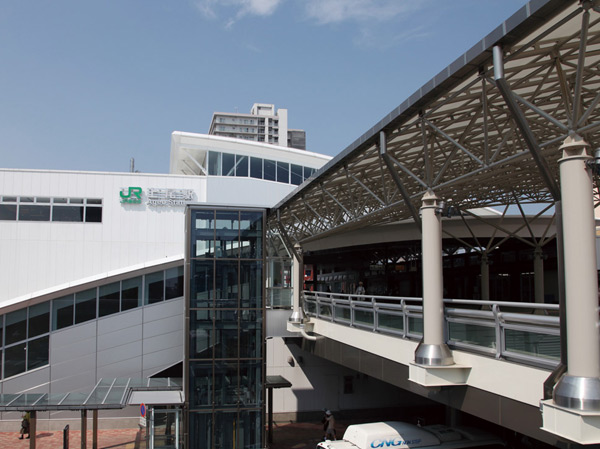 Renewal was "Ageo" station (Station photo) 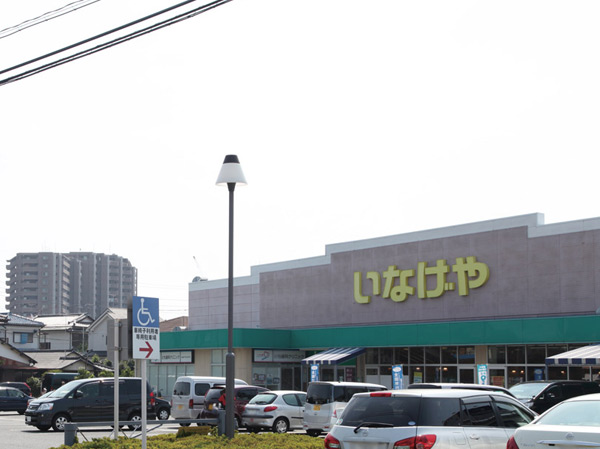 Inageya Ageo Kasuga store (about 830m ・ 11-minute walk) 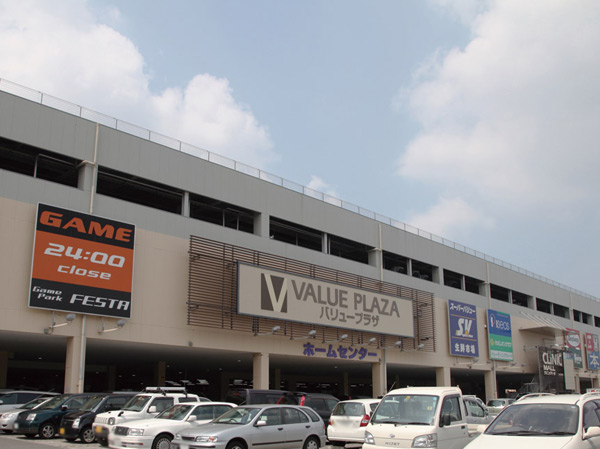 Super Value ・ Ageo Atago store (about 1250m ・ 7 minutes bicycle) 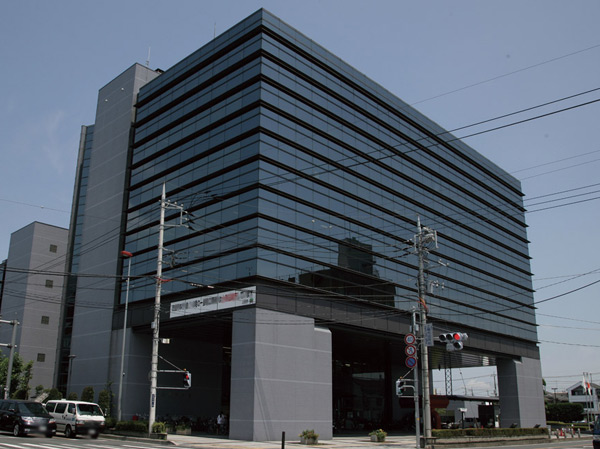 Ageo City Hall (about 530m ・ 7-minute walk) 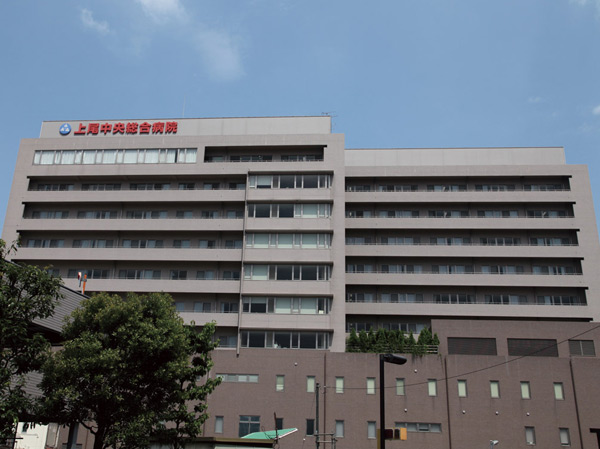 Ageo Central General Hospital (about 560m ・ 7-minute walk) 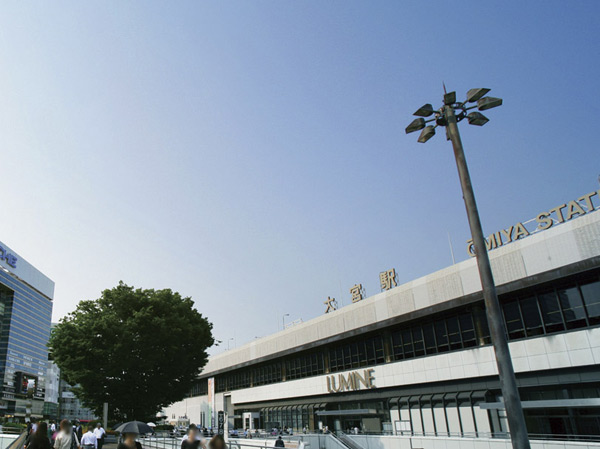 Direct 8 minutes until the "Omiya" station (7 minutes during commuting) ※ Station Photos 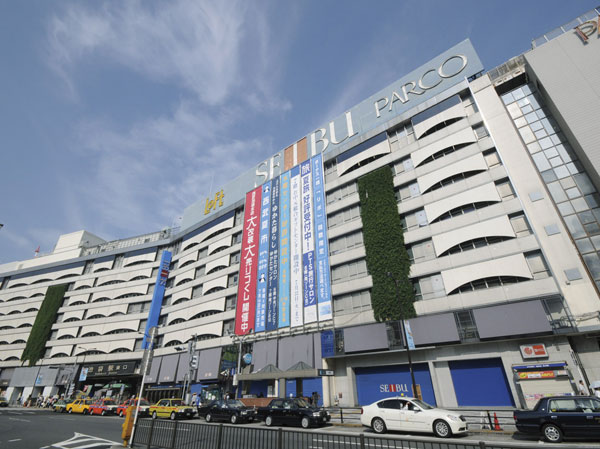 30 minutes direct to "Ikebukuro" station (35 minutes during commute) ※ Station Photos 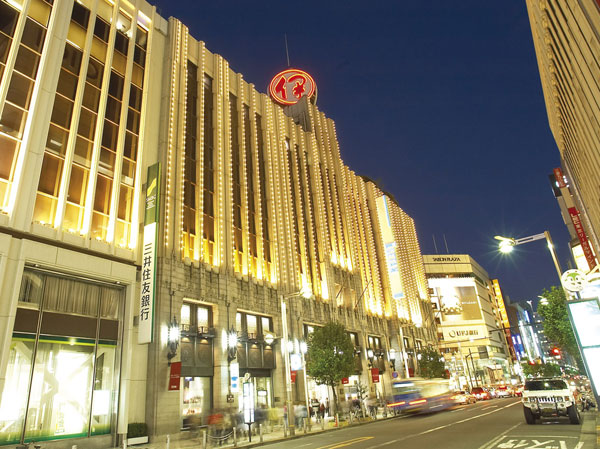 37 minutes direct to "Shinjuku" station (41 minutes during commute) ※ Photo Shinjuku Isetan ( "Shinjuku" about 380m from the station) 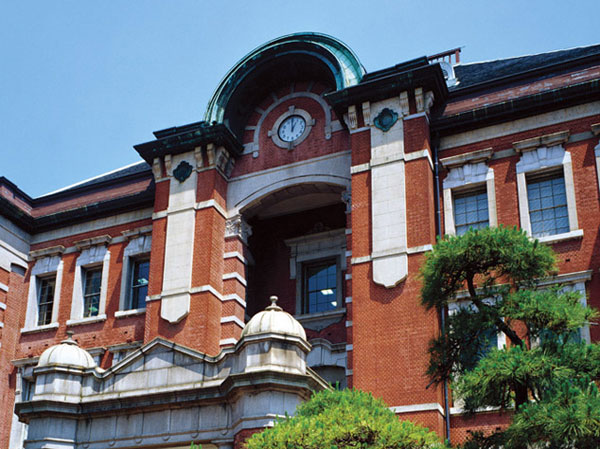 "Tokyo" station up to 42 minutes (46 minutes during commute) ※ Station Photos Floor: 3LD ・ K + N (storeroom) + WIC (walk-in closet), the occupied area: 72.67 sq m, price: 38 million yen, currently on sale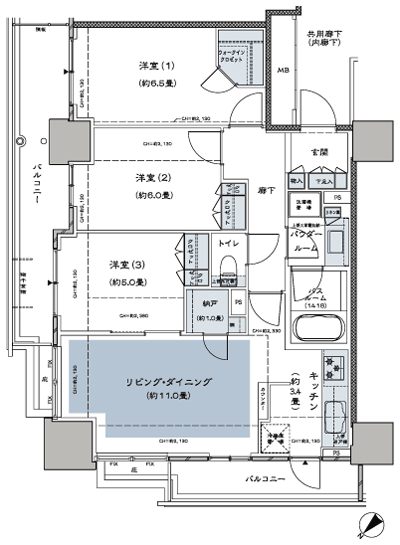 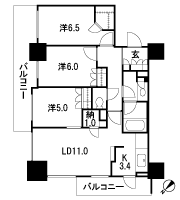 Floor: 3LD ・ K + SIC (shoes closet), the occupied area: 71.57 sq m, Price: 39,900,000 yen, now on sale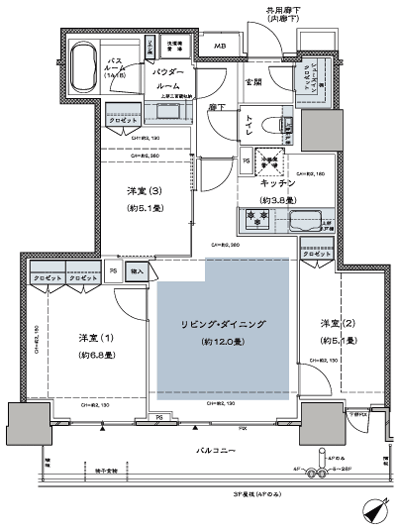 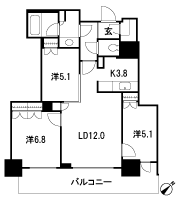 Floor: 3LD ・ K + N (storeroom) + WIC (walk-in closet), the occupied area: 72.94 sq m, Price: 38,900,000 yen, now on sale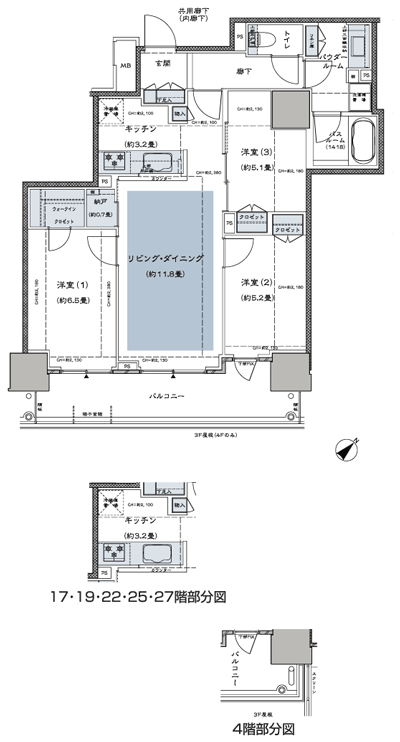 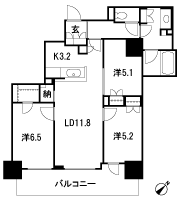 Floor: 3LD ・ K + N (storeroom) + WIC (walk-in closet), the area occupied: 75.1 sq m, Price: 44,900,000 yen, now on sale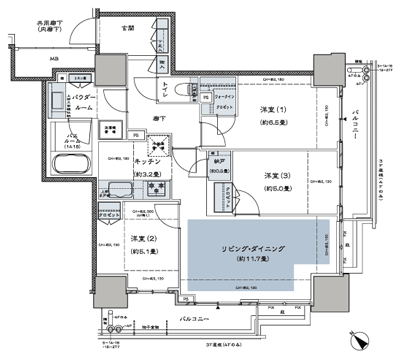 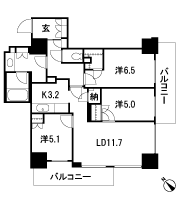 Floor: 2LD ・ K + SIC (shoes closet), the occupied area: 57.19 sq m, Price: 29,900,000 yen, now on sale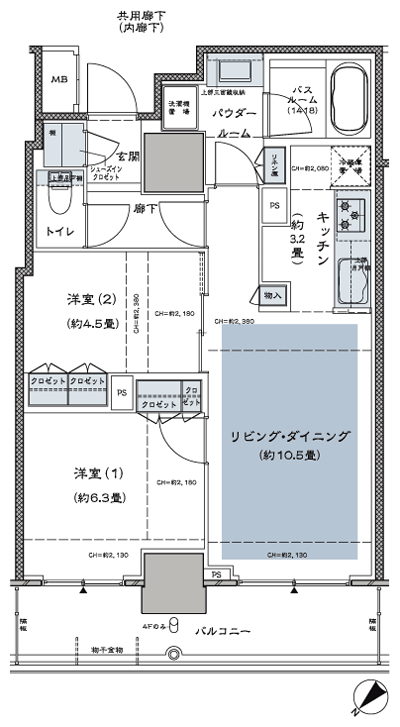 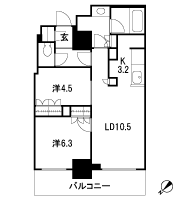 Location | ||||||||||||||||||||||||||||||||||||||||||||||||||||||||||||||||||||||||||||||||||||||||||||||||||||||