Investing in Japanese real estate
2014March
20,900,000 yen ~ 38,100,000 yen, 1LDK + S (storeroom) ~ 4LDK, 54.85 sq m ~ 78.61 sq m
New Apartments » Kanto » Saitama Prefecture » Ageo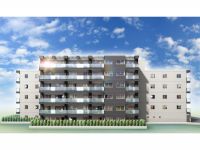 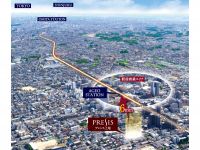
Buildings and facilities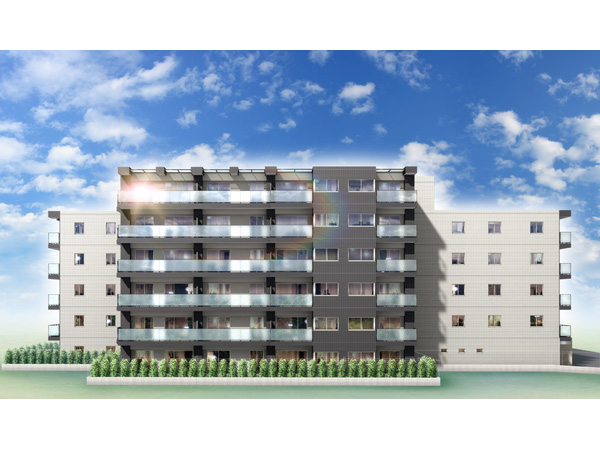 In order to achieve a comfortable life of the family, It captures the refreshing breeze and the warm sunshine, Excellent corner dwelling unit rate of about 62% even in the privacy surface has secured the (percentage of the total dwelling unit). (Exterior - Rendering / ※ Which was raised drawn based on drawing, In fact a slightly different. Around the building have been omitted. ※ Tree species of planting ・ For the size of the, It has become unsettled, No attempt has been made to grow to about Rendering at the time of completion. It should be noted, Planting does not indicate the status of a particular season) Surrounding environment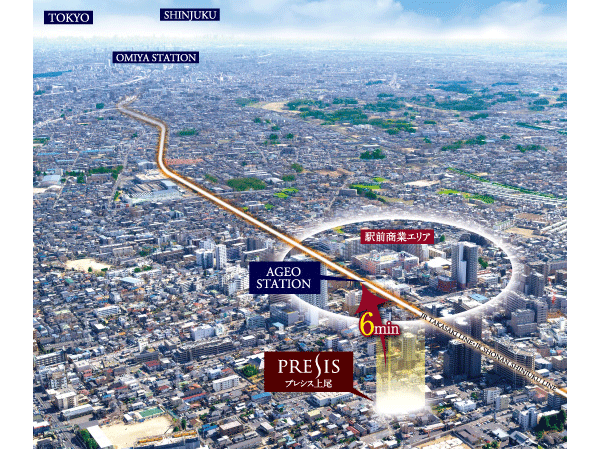 It is aligned to the living area in front of the station commercial area and lush park, It will be born in the attractive position. ( ※ In fact a somewhat different in those CG processing aerial to were taken in March 2013. ※ Representation of the light does not indicate the height and scale of the building in what indicates the position of the local) 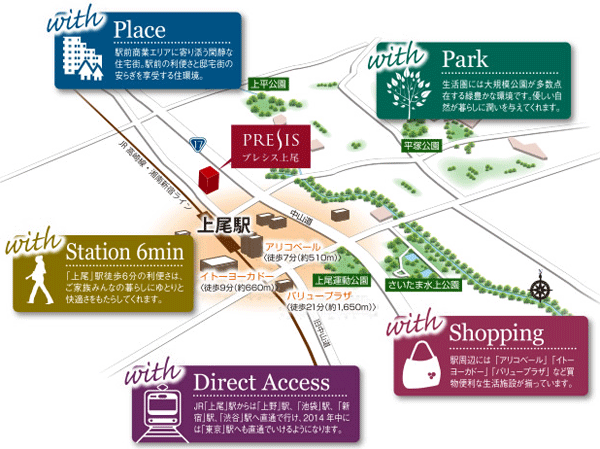 While there in the land of JR Takasaki Line "Ageo" Station 6-minute walk, Located in the sophisticated quiet street parallel "Plessis Ageo" is, Natural environment Ya full of moisture to a large number dotted of large-scale park, Fun shopping non-familiar commercial number of facilities such as, Equipped with living materials to support a comfortable life. (Rich conceptual diagram) Buildings and facilities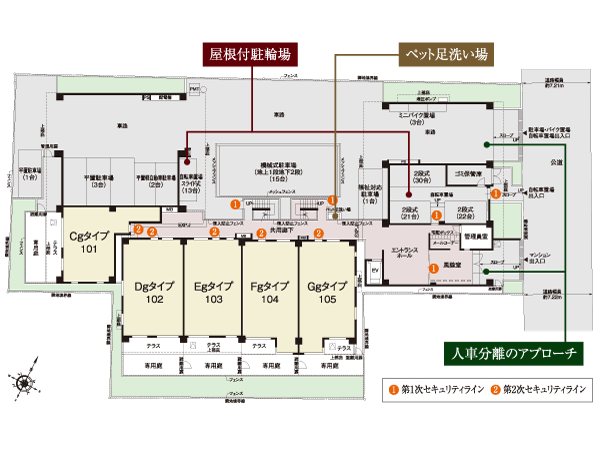 In the "Plessis Ageo", Security system of the flow line design and the peace of mind of the commitment to achieve a comfortable resistance, Gently wraps the whole family life. Also, Floor plan design of southeast dwelling unit center to produce a bright, refreshing space, Along with the rich plan variations, To produce a high-quality living. (Site layout conceptual diagram) Room and equipment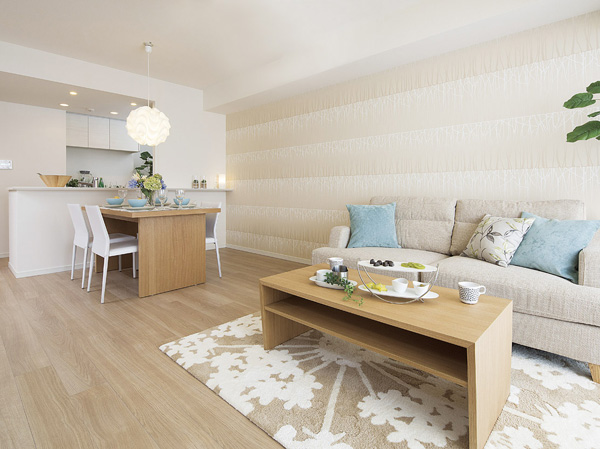 living ・ Important space dining is to foster communication with your family. Bright and open space design can be all your family spend a carefree is born nature and smile, To produce a relaxing pleasant. (It was taken the model room H type in April 2013. Also, Some paid options and furniture ・ It is included furniture etc., It is not included in the sale price) Surrounding environment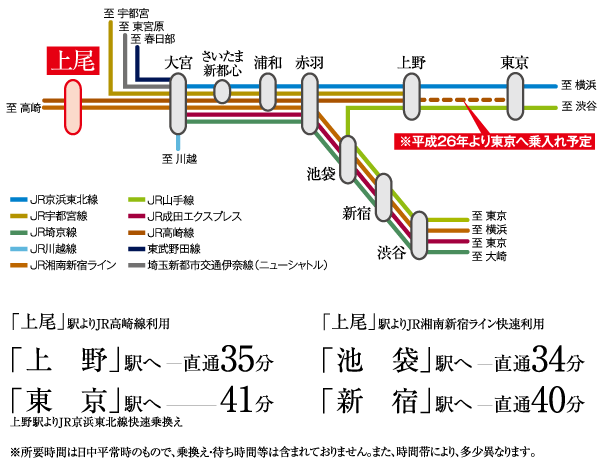 Direct city center access attractive JR line "Ageo" Station, Ueno ・ Ikebukuro ・ Shinjuku ・ Commute daily by lightness to direct to the Tokyo metropolitan area the main areas such as Shibuya ・ School, etc., It brings comfort and comfort. Also fly in direct to Tokyo Station is realized by stretching of JR Takasaki Line, which is scheduled during the 2014 fiscal year, Range of action of city life will spread to more active. (Access view) Living![Living. [To produce a high-quality relaxation, Family space to get used to nature and smile] living ・ Important space dining is to foster communication with your family. Bright and open space design can be all your family spend a carefree is born nature and smile, To produce a relaxing pleasant. (Publication photograph of is what all was taken the model room H type in April 2013. Also, Some paid options and furniture ・ It is included furniture etc., It is not included in the sale price)](/images/saitama/ageo/49b838e03.jpg) [To produce a high-quality relaxation, Family space to get used to nature and smile] living ・ Important space dining is to foster communication with your family. Bright and open space design can be all your family spend a carefree is born nature and smile, To produce a relaxing pleasant. (Publication photograph of is what all was taken the model room H type in April 2013. Also, Some paid options and furniture ・ It is included furniture etc., It is not included in the sale price) Kitchen![Kitchen. [Stylish and functional kitchen] Cleanliness full system kitchen, Director makes a comfortable cooking time. Slide cabinet and 3-burner stove with a storage capacity, Wide sink, We're happy functional beauty of the rich with excellent ease of use, such as built-in water purifier, Is a space in which the family of communication deepens.](/images/saitama/ageo/49b838e19.jpg) [Stylish and functional kitchen] Cleanliness full system kitchen, Director makes a comfortable cooking time. Slide cabinet and 3-burner stove with a storage capacity, Wide sink, We're happy functional beauty of the rich with excellent ease of use, such as built-in water purifier, Is a space in which the family of communication deepens. ![Kitchen. [Glass top 3-burner stove] It has adopted the easy-to-use glass top 3 burner stove that combines the functionality and design. To clean, It is just a simple wipe quickly.](/images/saitama/ageo/49b838e12.jpg) [Glass top 3-burner stove] It has adopted the easy-to-use glass top 3 burner stove that combines the functionality and design. To clean, It is just a simple wipe quickly. ![Kitchen. [Built-in water purifier with mixing faucet] Integrated water purifier and single lever mixing faucet. You can use plenty of you a clean and delicious water.](/images/saitama/ageo/49b838e14.jpg) [Built-in water purifier with mixing faucet] Integrated water purifier and single lever mixing faucet. You can use plenty of you a clean and delicious water. ![Kitchen. [Low-noise wide sink] Adopt a sink of low-noise specifications to reduce the running water sound. Excellent durability which has been subjected to luck hard embossing of scratches on the surface is wide sink.](/images/saitama/ageo/49b838e15.jpg) [Low-noise wide sink] Adopt a sink of low-noise specifications to reduce the running water sound. Excellent durability which has been subjected to luck hard embossing of scratches on the surface is wide sink. ![Kitchen. [Slide cabinet (with Bull motion function)] To sink lower, Adopted also easy to take out slide cabinet thing in the back. Quiet close with bull motion also work vigorously closed.](/images/saitama/ageo/49b838e18.jpg) [Slide cabinet (with Bull motion function)] To sink lower, Adopted also easy to take out slide cabinet thing in the back. Quiet close with bull motion also work vigorously closed. ![Kitchen. [Kitchen knife flap storage] Secure a space that can accommodate the kitchen knife before sink. In lock function with peace of mind, Holder portion is taken out can also wash, It is easy to clean.](/images/saitama/ageo/49b838e16.jpg) [Kitchen knife flap storage] Secure a space that can accommodate the kitchen knife before sink. In lock function with peace of mind, Holder portion is taken out can also wash, It is easy to clean. ![Kitchen. [Rectification Backed range hood] It has adopted the current plate to up the suction efficiency of the air to the range hood. Care is also a simple oil stains also take a quick wipe.](/images/saitama/ageo/49b838e17.jpg) [Rectification Backed range hood] It has adopted the current plate to up the suction efficiency of the air to the range hood. Care is also a simple oil stains also take a quick wipe. ![Kitchen. [Kitchen Panel] Adopt a kitchen panel of antibacterial specifications. You can clean easy just wipe a quick. You can clean hold at any time the kitchen wall.](/images/saitama/ageo/49b838e13.jpg) [Kitchen Panel] Adopt a kitchen panel of antibacterial specifications. You can clean easy just wipe a quick. You can clean hold at any time the kitchen wall. Bathing-wash room![Bathing-wash room. [Bathroom] Adopt a low-floor bathtub. To lower the height of the crossing to the bathtub, Is also easy-to-use specifications in the safer of the small children and the elderly.](/images/saitama/ageo/49b838e09.jpg) [Bathroom] Adopt a low-floor bathtub. To lower the height of the crossing to the bathtub, Is also easy-to-use specifications in the safer of the small children and the elderly. ![Bathing-wash room. [Shower slide bar] According to the people and the attitude to use, Has adopted a shower slide bar to the height and angle of the shower can be adjusted freely.](/images/saitama/ageo/49b838e05.jpg) [Shower slide bar] According to the people and the attitude to use, Has adopted a shower slide bar to the height and angle of the shower can be adjusted freely. ![Bathing-wash room. [Bathroom ventilation heating dryer] In also humid season, Bathroom ventilation heating dryer for drying in the bathroom. It worked as a dryer of clothes on the day of the night and rain.](/images/saitama/ageo/49b838e06.jpg) [Bathroom ventilation heating dryer] In also humid season, Bathroom ventilation heating dryer for drying in the bathroom. It worked as a dryer of clothes on the day of the night and rain. ![Bathing-wash room. [Powder Room] The back of the wide triple mirror, It was provided with a storage space of the cabinet type. You can organize the clutter around basin with abundant storage capacity.](/images/saitama/ageo/49b838e08.jpg) [Powder Room] The back of the wide triple mirror, It was provided with a storage space of the cabinet type. You can organize the clutter around basin with abundant storage capacity. ![Bathing-wash room. [Bowl-integrated counter] Counter top and sink bowl of integrally formed, Beautiful and it looks because there is no joint, Cleaning is easy.](/images/saitama/ageo/49b838e07.jpg) [Bowl-integrated counter] Counter top and sink bowl of integrally formed, Beautiful and it looks because there is no joint, Cleaning is easy. ![Bathing-wash room. [Washlet toilet] Water-saving ・ Equipped with a toilet with hot water cleaning function which was also consideration to a power-saving. Heating toilet seat, Also substantial comfortable performance such as deodorizing function.](/images/saitama/ageo/49b838e04.jpg) [Washlet toilet] Water-saving ・ Equipped with a toilet with hot water cleaning function which was also consideration to a power-saving. Heating toilet seat, Also substantial comfortable performance such as deodorizing function. Receipt![Receipt. [Thor type footwear input] The entrance, Shoes, of course, It has become a tall type footwear input that can be enough to hold up umbrellas and accessories, You can use the cleaner around the entrance. (Except for some dwelling unit)](/images/saitama/ageo/49b838e10.jpg) [Thor type footwear input] The entrance, Shoes, of course, It has become a tall type footwear input that can be enough to hold up umbrellas and accessories, You can use the cleaner around the entrance. (Except for some dwelling unit) ![Receipt. [closet] In accordance with the usage and life style of the room, Adopt a closet to be changed, such as the shelf height. High degree of freedom at the time of use is, Also it has excellent storage capacity.](/images/saitama/ageo/49b838e20.jpg) [closet] In accordance with the usage and life style of the room, Adopt a closet to be changed, such as the shelf height. High degree of freedom at the time of use is, Also it has excellent storage capacity. Interior![Interior. [Bedroom (1)] Each room to relax comfortably, Private space for rest your tired mind and body. In order to improve comfort of not design only, We pursued the comfort of the living room design. Fit of each family lifestyle, In order for you to spend a pleasant time, Is the quality of the space together in coordination of calm hue.](/images/saitama/ageo/49b838e02.jpg) [Bedroom (1)] Each room to relax comfortably, Private space for rest your tired mind and body. In order to improve comfort of not design only, We pursued the comfort of the living room design. Fit of each family lifestyle, In order for you to spend a pleasant time, Is the quality of the space together in coordination of calm hue. ![Interior. [Curtain box] Curtain rail Des Table, The curtain box to be clean and contained the curtain was provided on the window of the living room. (Except for some)](/images/saitama/ageo/49b838e11.jpg) [Curtain box] Curtain rail Des Table, The curtain box to be clean and contained the curtain was provided on the window of the living room. (Except for some) 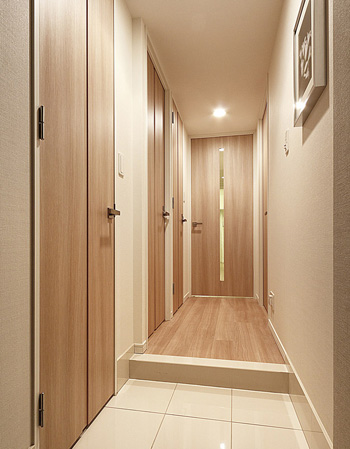 Entrance Shared facilities![Shared facilities. [Exterior - Rendering] The ground 6-story exterior design based on white and gray to adapt to the surrounding environment. In graceful appearance is its simplicity, They greeted us with warm for visitors. ( ※ Which was raised drawn based on drawing, In fact a slightly different. Around the building have been omitted. ※ Tree species of planting ・ For the size of the, It has become unsettled, No attempt has been made to grow to about Rendering at the time of completion. It should be noted, Planting does not indicate the status of a particular season)](/images/saitama/ageo/49b838f04.jpg) [Exterior - Rendering] The ground 6-story exterior design based on white and gray to adapt to the surrounding environment. In graceful appearance is its simplicity, They greeted us with warm for visitors. ( ※ Which was raised drawn based on drawing, In fact a slightly different. Around the building have been omitted. ※ Tree species of planting ・ For the size of the, It has become unsettled, No attempt has been made to grow to about Rendering at the time of completion. It should be noted, Planting does not indicate the status of a particular season) ![Shared facilities. [Entrance Rendering] Sophisticated accent material that every single review engender. In order to produce a dignity some space design, We chose the quality of the material. ( ※ Which was raised drawn based on drawing, In fact a slightly different. Around the building have been omitted. ※ Tree species of planting ・ For the size of the, It has become unsettled, No attempt has been made to grow to about Rendering at the time of completion. It should be noted, Planting does not indicate the status of a particular season)](/images/saitama/ageo/49b838f05.jpg) [Entrance Rendering] Sophisticated accent material that every single review engender. In order to produce a dignity some space design, We chose the quality of the material. ( ※ Which was raised drawn based on drawing, In fact a slightly different. Around the building have been omitted. ※ Tree species of planting ・ For the size of the, It has become unsettled, No attempt has been made to grow to about Rendering at the time of completion. It should be noted, Planting does not indicate the status of a particular season) ![Shared facilities. [Entrance Hall Rendering] In order to realize a life of peace of mind, Double security with excellent crime prevention has been adopted (non-contact key) system. entrance, Home entrance before the double security to prevent suspicious person of intrusion, It will protect the safety of your family. ( ※ Which was raised drawn based on drawing, In fact a slightly different)](/images/saitama/ageo/49b838f02.jpg) [Entrance Hall Rendering] In order to realize a life of peace of mind, Double security with excellent crime prevention has been adopted (non-contact key) system. entrance, Home entrance before the double security to prevent suspicious person of intrusion, It will protect the safety of your family. ( ※ Which was raised drawn based on drawing, In fact a slightly different) Common utility![Common utility. [Out worry courier box] Temporarily store the delivered was luggage on the go. Since the luggage is taken out at any time 24 hours, Convenient. (Same specifications)](/images/saitama/ageo/49b838f08.jpg) [Out worry courier box] Temporarily store the delivered was luggage on the go. Since the luggage is taken out at any time 24 hours, Convenient. (Same specifications) ![Common utility. [Pet symbiosis Mansion] And pet heal the mind as a member of the family, We could live together. The site, It offers a foot washing area for pets. ※ Pet type and size, There is a limit, such as the number. For more information, Please ask the attendant. (The photograph is an example of a pet that can be breeding)](/images/saitama/ageo/49b838f09.jpg) [Pet symbiosis Mansion] And pet heal the mind as a member of the family, We could live together. The site, It offers a foot washing area for pets. ※ Pet type and size, There is a limit, such as the number. For more information, Please ask the attendant. (The photograph is an example of a pet that can be breeding) Security![Security. [24-hour remote security system of comprehensive security guard] It is a security service that provided by the partnership with Sohgo Security Services Co., Ltd.. At the time of occurrence of abnormality, Originating in the central control device a very alert, such as fire alarms in each dwelling unit is in the control room, In ALSOK guard center of the 24-hour-a-day, The remote monitoring by camera, According to the alarm receiving content Fushimi Management Service Co., Ltd. ・ police ・ Fire fighting ・ Contact to such ALSOK riot police to quickly deal. ※ Order to carry out security operations in accordance with the management contract, Security company, There is a case where security system is different from the above-mentioned. (Conceptual diagram)](/images/saitama/ageo/49b838f14.jpg) [24-hour remote security system of comprehensive security guard] It is a security service that provided by the partnership with Sohgo Security Services Co., Ltd.. At the time of occurrence of abnormality, Originating in the central control device a very alert, such as fire alarms in each dwelling unit is in the control room, In ALSOK guard center of the 24-hour-a-day, The remote monitoring by camera, According to the alarm receiving content Fushimi Management Service Co., Ltd. ・ police ・ Fire fighting ・ Contact to such ALSOK riot police to quickly deal. ※ Order to carry out security operations in accordance with the management contract, Security company, There is a case where security system is different from the above-mentioned. (Conceptual diagram) ![Security. [Introducing a non-contact key] Since the entrance of the entrance is a non-contact key corresponding auto door, It can be released by simply holding the key, You can smooth out. (Same specifications)](/images/saitama/ageo/49b838f06.jpg) [Introducing a non-contact key] Since the entrance of the entrance is a non-contact key corresponding auto door, It can be released by simply holding the key, You can smooth out. (Same specifications) ![Security. [Auto-lock system with a TV monitor to shut out a suspicious person in advance] In a TV monitor of each dwelling unit, Check the visitor who is in the entrance hall. It is safe because it unlocked from the check with the video and audio. (Same specifications)](/images/saitama/ageo/49b838f11.jpg) [Auto-lock system with a TV monitor to shut out a suspicious person in advance] In a TV monitor of each dwelling unit, Check the visitor who is in the entrance hall. It is safe because it unlocked from the check with the video and audio. (Same specifications) ![Security. [Security camera installation] Installing a security surveillance camera in the shared space of the first floor. It operates 24 hours, We continue to send in real time to the recording apparatus of the management staff room. (Same specifications)](/images/saitama/ageo/49b838f07.jpg) [Security camera installation] Installing a security surveillance camera in the shared space of the first floor. It operates 24 hours, We continue to send in real time to the recording apparatus of the management staff room. (Same specifications) Building structure![Building structure. [Support force performance ・ Pile foundation structure in consideration for earthquake resistance] High bearing capacity of friction piles (ATT column) a total of 70 this pouring. By the peripheral surface friction force of penetration and the pile to the stable and rigid support ground, It holds a large supporting force. Use the steel pipe piles in consideration for earthquake resistance in the pile material. To protect the lives of everyone from earthquake. (Conceptual diagram / It is due to the CG real shape and slightly different)](/images/saitama/ageo/49b838f16.gif) [Support force performance ・ Pile foundation structure in consideration for earthquake resistance] High bearing capacity of friction piles (ATT column) a total of 70 this pouring. By the peripheral surface friction force of penetration and the pile to the stable and rigid support ground, It holds a large supporting force. Use the steel pipe piles in consideration for earthquake resistance in the pile material. To protect the lives of everyone from earthquake. (Conceptual diagram / It is due to the CG real shape and slightly different) ![Building structure. [Double-glazing] By sandwiching an air layer between two flat glass, Exhibit a high thermal insulation effect. Decrease and summer cooling of the condensation temperature difference between the inside and outside of the room causes, There is an effect of improving the winter heating efficiency. ※ Transparent glass, Wire glass, There is a case where the type of some glass, such as the type of glass is different. Except for the communal area. (Conceptual diagram / It is due to the CG real shape and slightly different)](/images/saitama/ageo/49b838f19.gif) [Double-glazing] By sandwiching an air layer between two flat glass, Exhibit a high thermal insulation effect. Decrease and summer cooling of the condensation temperature difference between the inside and outside of the room causes, There is an effect of improving the winter heating efficiency. ※ Transparent glass, Wire glass, There is a case where the type of some glass, such as the type of glass is different. Except for the communal area. (Conceptual diagram / It is due to the CG real shape and slightly different) ![Building structure. [Double floor in consideration of the lightweight noise ・ Double ceiling structure] In order to absorb the impact noise of the vibration and the floor of the downstairs, Adopted floor construction method in which a dry plated and the air layer, Floor slab thickness of about 200mm (some 150mm ・ It was made 220mm).](/images/saitama/ageo/49b838f17.gif) [Double floor in consideration of the lightweight noise ・ Double ceiling structure] In order to absorb the impact noise of the vibration and the floor of the downstairs, Adopted floor construction method in which a dry plated and the air layer, Floor slab thickness of about 200mm (some 150mm ・ It was made 220mm). ![Building structure. [Double reinforcement to improve the structural strength] Floor slab and gable wall, Tosakaikabe is, Double reinforcement assembling to double the rebar in the concrete and (some double plover Reinforcement), Exhibit high structural strength. Further consideration to the cracking of the concrete, Inducing joint and seismic slit was also adopted.](/images/saitama/ageo/49b838f18.gif) [Double reinforcement to improve the structural strength] Floor slab and gable wall, Tosakaikabe is, Double reinforcement assembling to double the rebar in the concrete and (some double plover Reinforcement), Exhibit high structural strength. Further consideration to the cracking of the concrete, Inducing joint and seismic slit was also adopted. ![Building structure. [Outer wall structure and Tosakai structure to capitalize the benefits of the RC structure] About the concrete thickness of the outer wall 150mm (some 200mm) to ensure, durability ・ Improve the thermal insulation properties. Also, The Tosakaikabe partitioning between each dwelling unit and about 200mm or more, We also considered the living sound of the adjacent dwelling unit.](/images/saitama/ageo/49b838f20.gif) [Outer wall structure and Tosakai structure to capitalize the benefits of the RC structure] About the concrete thickness of the outer wall 150mm (some 200mm) to ensure, durability ・ Improve the thermal insulation properties. Also, The Tosakaikabe partitioning between each dwelling unit and about 200mm or more, We also considered the living sound of the adjacent dwelling unit. ![Building structure. [Saitama Prefecture condominium environmental performance display] Based on the efforts of a particular building environment-friendly plan that building owners to submit in Saitama Prefecture, Ratio of greening, And CO2 reduction rate, Display the appropriate main features, Are evaluated in five steps for comprehensive evaluation (star mark). ※ For more information see "Housing term large Dictionary"](/images/saitama/ageo/49b838f03.gif) [Saitama Prefecture condominium environmental performance display] Based on the efforts of a particular building environment-friendly plan that building owners to submit in Saitama Prefecture, Ratio of greening, And CO2 reduction rate, Display the appropriate main features, Are evaluated in five steps for comprehensive evaluation (star mark). ※ For more information see "Housing term large Dictionary" Other![Other. [Multi-media outlet] BS ・ CS110 ° broadcasting, Installing a cable TV-enabled multi-media outlet to all the living room. You can enjoy the feel of the Internet and television in all of the living room. ※ Available separately in any subscription, Costs, such as equipment purchases and monthly usage fee, It will be borne by the customer. ※ For more information, please contact the person in charge. (It was taken the model room H type in April 2013. Also, Some paid options and furniture ・ It is included furniture etc., It is not included in the sale price)](/images/saitama/ageo/49b838f10.jpg) [Multi-media outlet] BS ・ CS110 ° broadcasting, Installing a cable TV-enabled multi-media outlet to all the living room. You can enjoy the feel of the Internet and television in all of the living room. ※ Available separately in any subscription, Costs, such as equipment purchases and monthly usage fee, It will be borne by the customer. ※ For more information, please contact the person in charge. (It was taken the model room H type in April 2013. Also, Some paid options and furniture ・ It is included furniture etc., It is not included in the sale price) ![Other. [Human Sensor] Automatic lighting is illuminated by the human sense of the sensor is at the door. Switch operation is unnecessary and very convenient in the dark. (It was taken the model room H type in April 2013. Also, Some paid options and furniture ・ It is included furniture etc., It is not included in the sale price)](/images/saitama/ageo/49b838f12.jpg) [Human Sensor] Automatic lighting is illuminated by the human sense of the sensor is at the door. Switch operation is unnecessary and very convenient in the dark. (It was taken the model room H type in April 2013. Also, Some paid options and furniture ・ It is included furniture etc., It is not included in the sale price) ![Other. [Wide flooring] The flooring, Durable, Beautiful to the eye, We have adopted a wide type of flooring. (It was taken the model room H type in April 2013. Also, Some paid options and furniture ・ It is included furniture etc., It is not included in the sale price)](/images/saitama/ageo/49b838f13.jpg) [Wide flooring] The flooring, Durable, Beautiful to the eye, We have adopted a wide type of flooring. (It was taken the model room H type in April 2013. Also, Some paid options and furniture ・ It is included furniture etc., It is not included in the sale price) Surrounding environment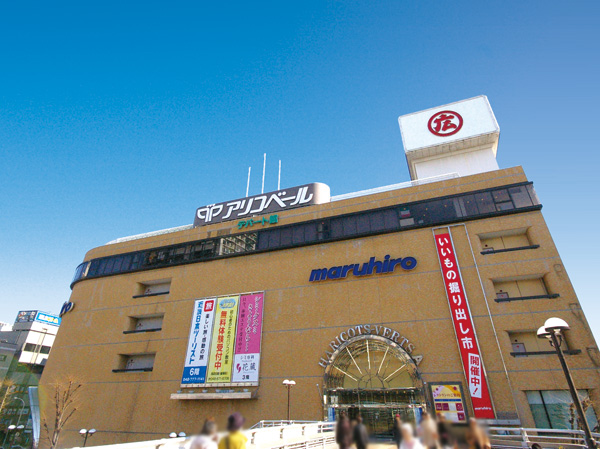 Alico veil (7 min walk, About 510m) ※ The time required fraction was calculated as 1 minute 80m in the approximate distance on the map from the construction site has rounded up. 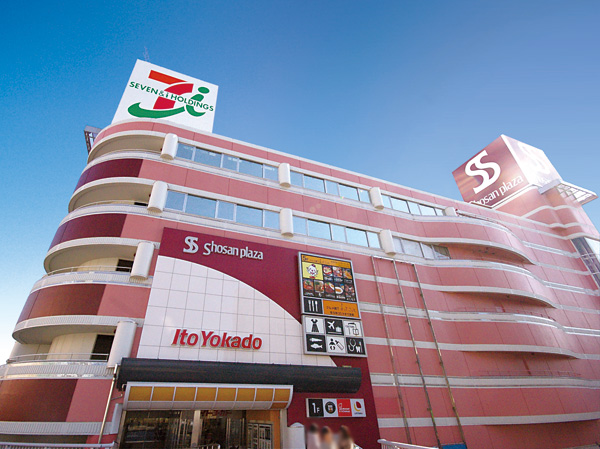 Ito-Yokado Ageo store (a 9-minute walk, About 660m) 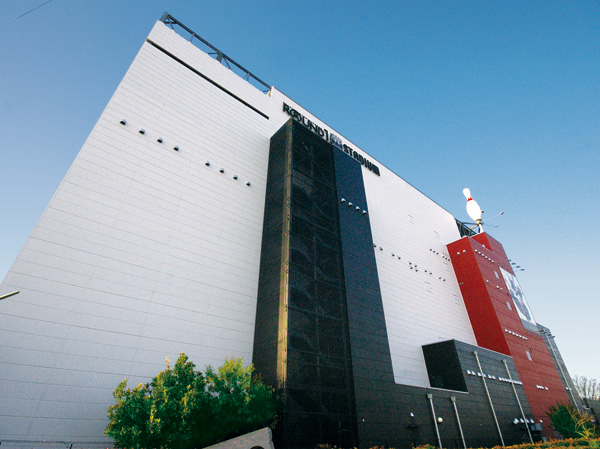 Round One Stadium (a 30-minute walk, About 2340m) 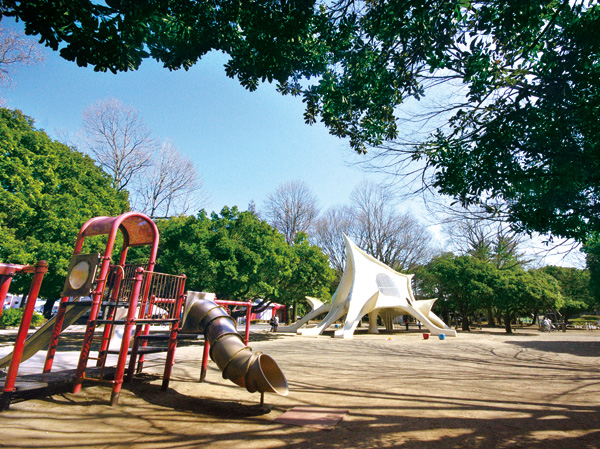 Ageo Athletic Park (18 mins, About 1410m) 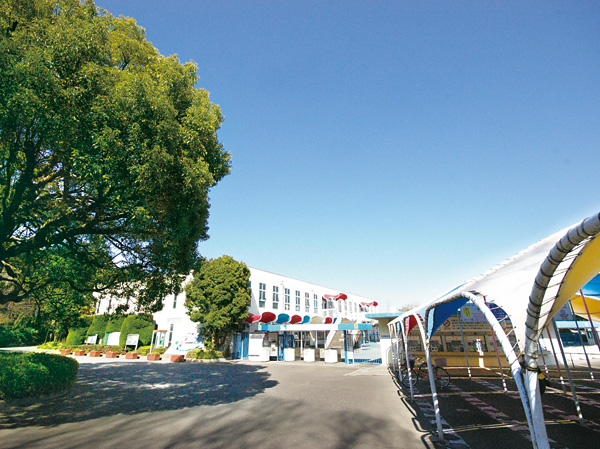 Saitama Water Park (26 minutes walk, About 2030m) 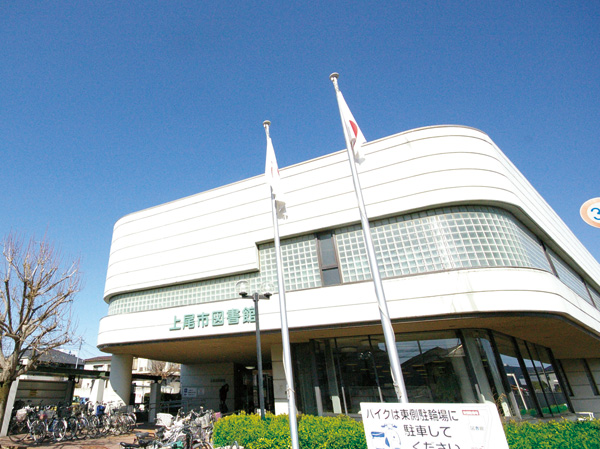 Ageo City Library (1-minute walk, About 70m) 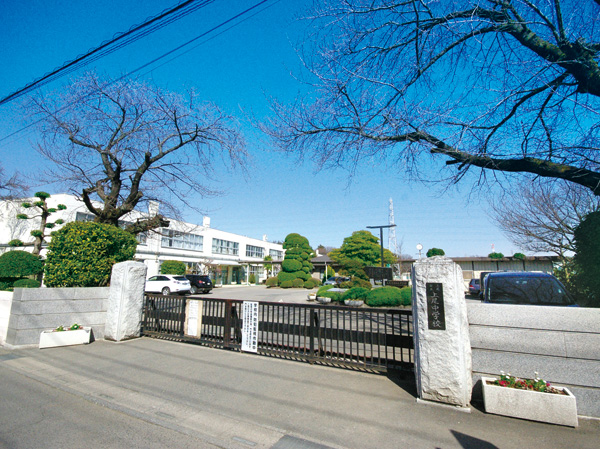 Ageo junior high school (a 20-minute walk, About 1560m) 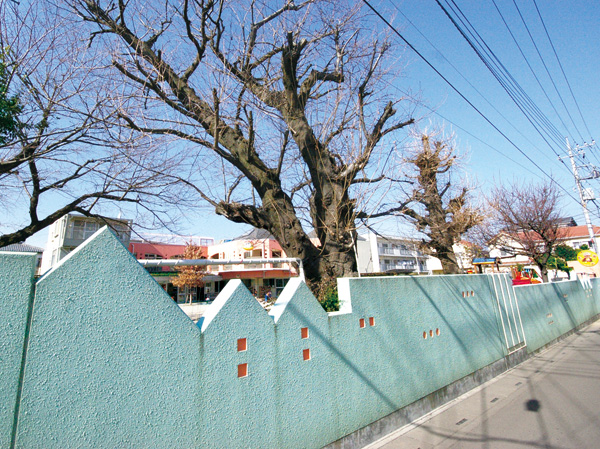 Ageo kindergarten (8-minute walk, About 630m) Floor: 1LDK + S (storeroom), the occupied area: 54.85 sq m, Price: 20,900,000 yen, now on sale 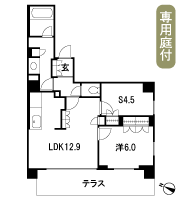 Floor: 2LDK + S (storeroom) + WIC, the occupied area: 66.43 sq m, Price: 31,400,000 yen, now on sale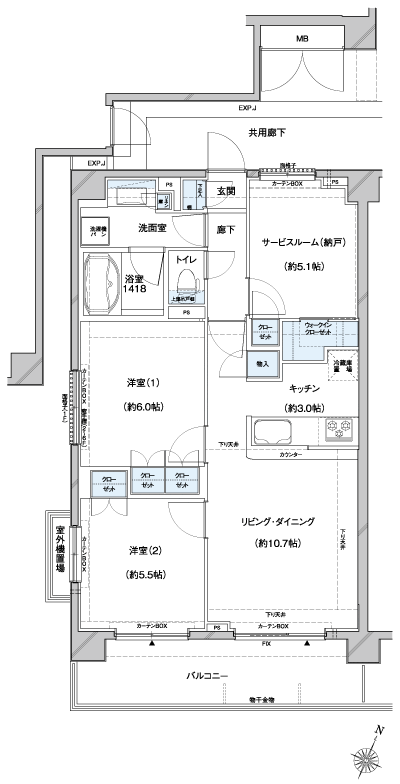 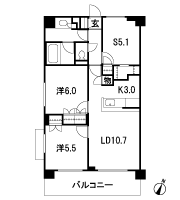 Floor: 4LDK, occupied area: 78.61 sq m, Price: 38,100,000 yen, now on sale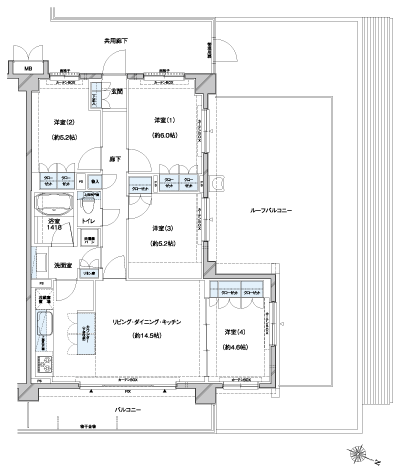 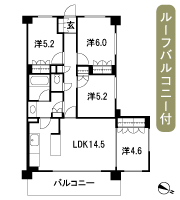 Location | ||||||||||||||||||||||||||||||||||||||||||||||||||||||||||||||||||||||||||||||||||||||||||||||||||||||||||||