Investing in Japanese real estate
2014February
31.7 million yen ~ 40,400,000 yen, 3LDK ・ 4LDK, 68.85 sq m ~ 78.79 sq m
New Apartments » Kanto » Saitama Prefecture » Asaka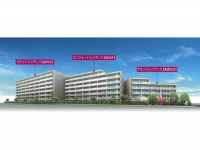 
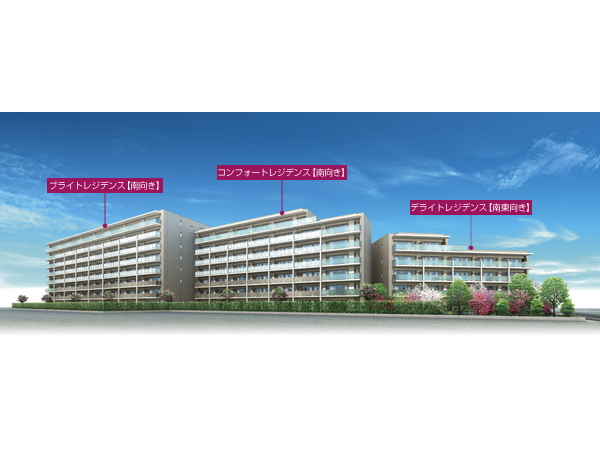 Exterior - Rendering 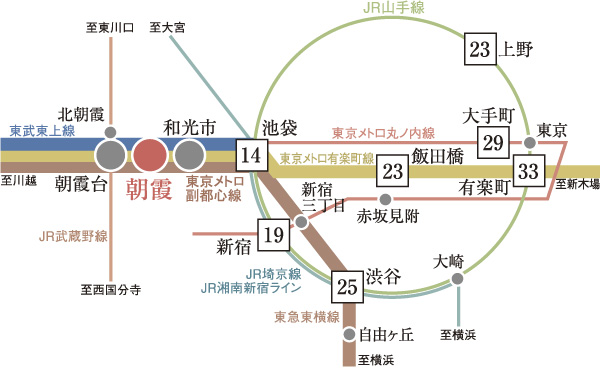 Time required view from Asaka Station (in minutes) 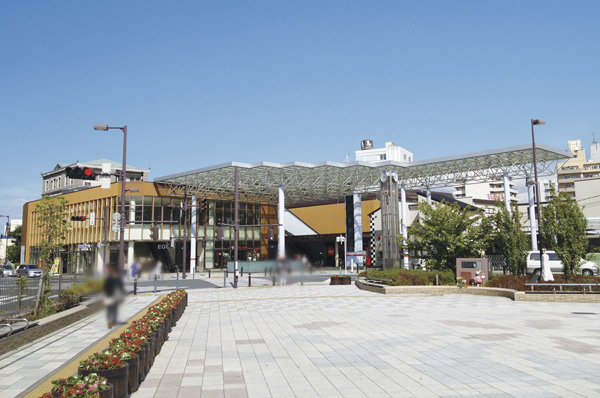 Asaka Station (about 800m / A 10-minute walk) 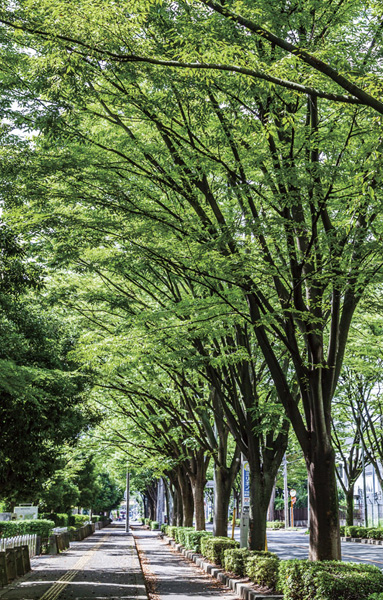 Tree-lined path of Asaka Central Park along (about 490m / 7-minute walk) 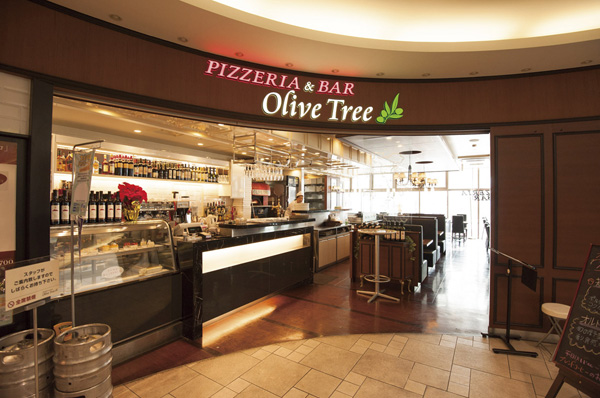 Olive Tree (about 800m / A 10-minute walk) 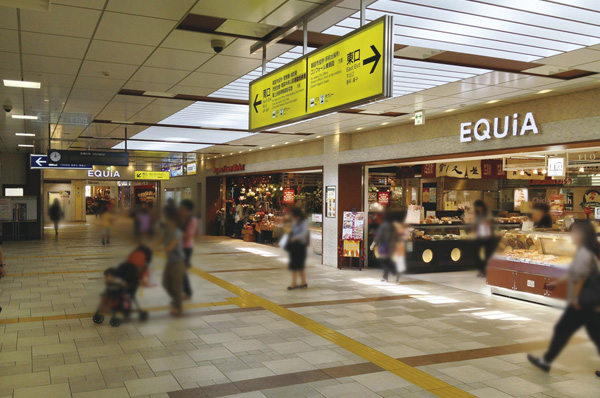 EQUiA Asaka (about 800m / A 10-minute walk) 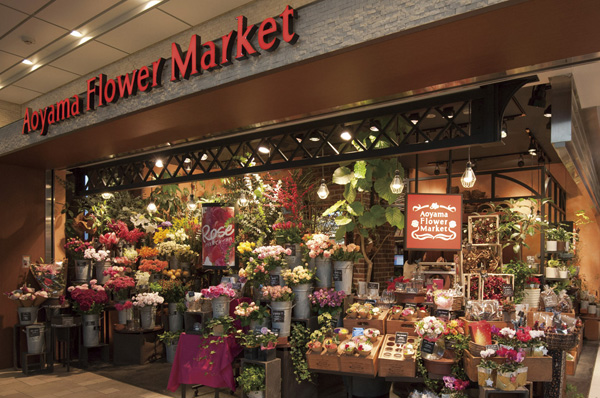 Aoyama Flower Market (about 800m / A 10-minute walk) 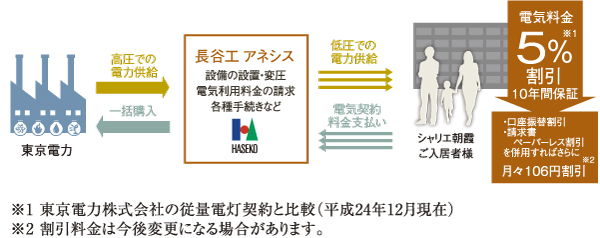 Power collectively receiving system (conceptual diagram) 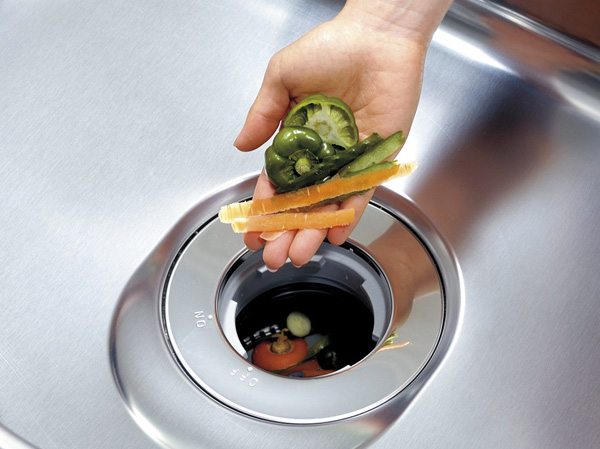 Disposer system (same specifications) 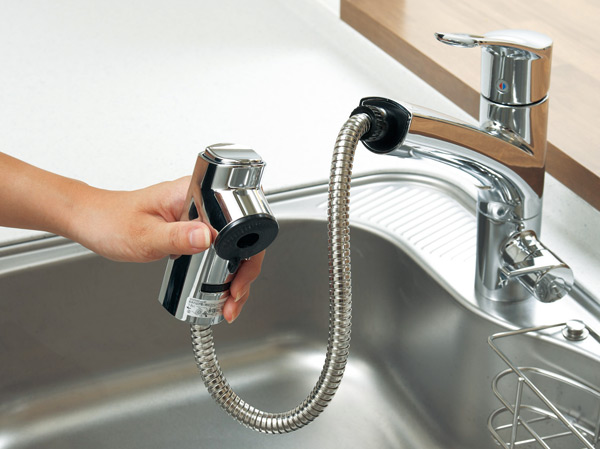 Built-in water purifier (Toray ・ Torebino) (same specifications) 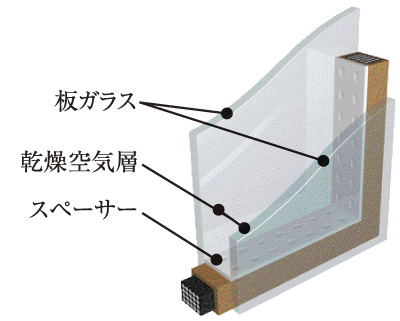 Power collectively receiving system (conceptual diagram) Buildings and facilities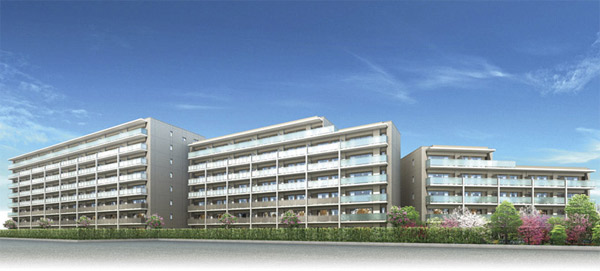 Exterior - Rendering. It summarizes the sophisticated, Fine Residence. With the passage of time, Life stage that inhabit it is able to continue to have pride. Green of moisture and the south-facing center of bright living space of which was placed in a room a certain site, It brings a wealth of value in daily life. 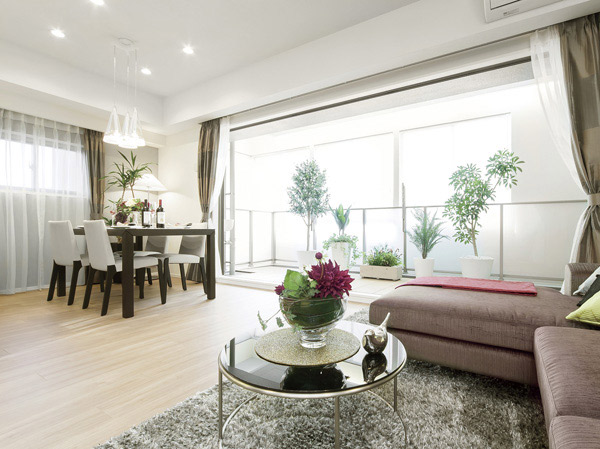 Full of sense of openness living ・ dining. living ・ Dining is a wide space to spread on the balcony face full. Because it is a large opening quadruple sash, Very bright and airy. Taste is also feeling like balconies and open-air living room becomes an integral. ※ Indoor photos all D5 type model room plan of posted below. ※ Some options (paid ・ Including application deadline Yes) Surrounding environment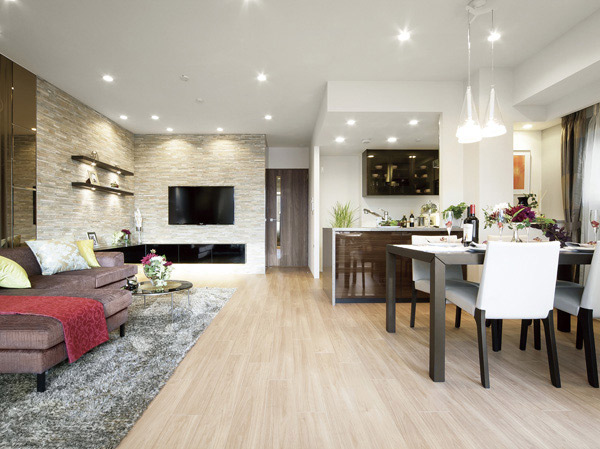 Living and easy-wide space that divides the dining. The kitchen has an open type, living ・ Also a sense of unity and dining. In the model room, By eliminating the neighboring Japanese-style You are exceptionally spacious space. 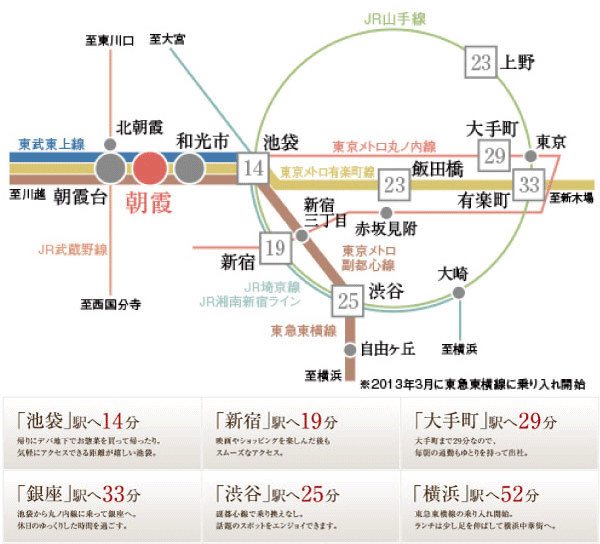 Access view 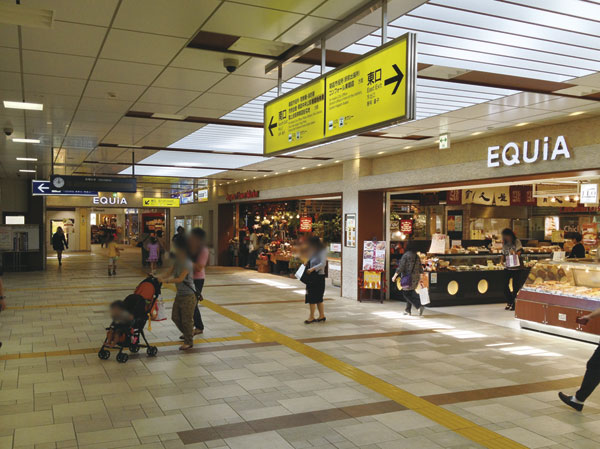 EQUiA (about 800m / A 10-minute walk) 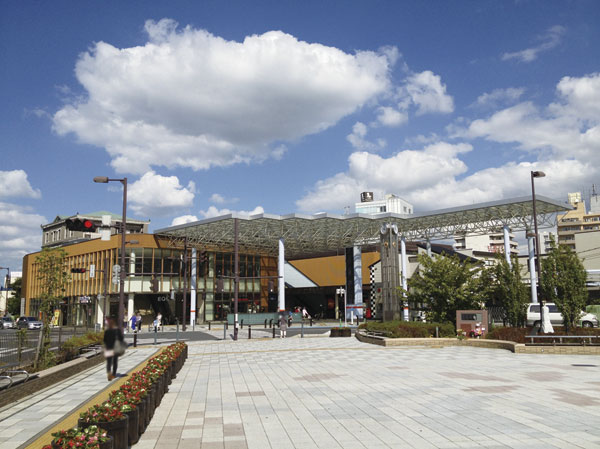 Asaka Station (about 800m / A 10-minute walk) Living![Living. [living ・ dining] Space the family gathering is, I want to be wrapped in a pleasant air. In order to create a time that can be such a relaxing, Stuck in every single nestled. Daily casual family, It will produce the peace up a notch. ※ All interior photos of the web is model room D5-type.](/images/saitama/asaka/307e63e13.jpg) [living ・ dining] Space the family gathering is, I want to be wrapped in a pleasant air. In order to create a time that can be such a relaxing, Stuck in every single nestled. Daily casual family, It will produce the peace up a notch. ※ All interior photos of the web is model room D5-type. 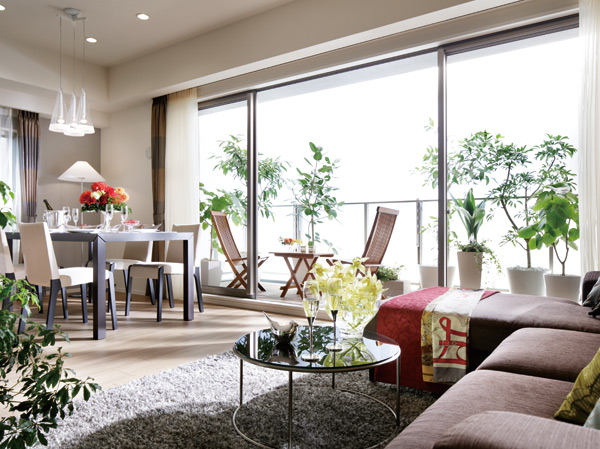 living ・ dining 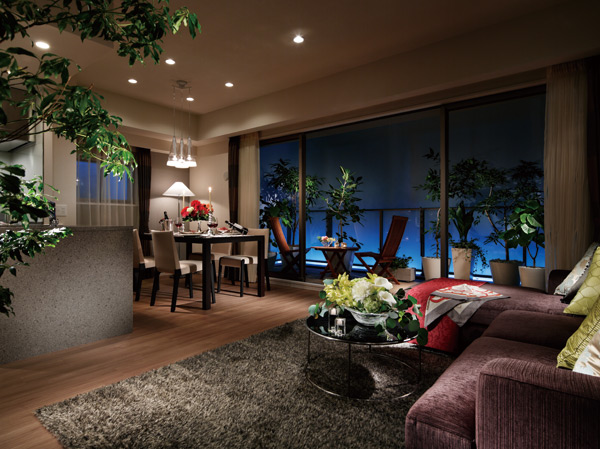 living ・ dining Kitchen![Kitchen. [kitchen] Beautiful and functional with excellent kitchen.](/images/saitama/asaka/307e63e08.jpg) [kitchen] Beautiful and functional with excellent kitchen. ![Kitchen. [Wide and quiet sink] Wide sink of noise design water is to reduce the I sound.](/images/saitama/asaka/307e63e01.jpg) [Wide and quiet sink] Wide sink of noise design water is to reduce the I sound. ![Kitchen. [Water purifier integrated shower faucet (Torebino)] Clean water to every day of cooking, Water purifier integrated shower faucet "Torebino".](/images/saitama/asaka/307e63e03.jpg) [Water purifier integrated shower faucet (Torebino)] Clean water to every day of cooking, Water purifier integrated shower faucet "Torebino". ![Kitchen. [Disposal system] Disposer that can handle the garbage hygienically.](/images/saitama/asaka/307e63e02.jpg) [Disposal system] Disposer that can handle the garbage hygienically. ![Kitchen. [All slide storage] Wide open, It is likely to take out those in, Slide storage of large capacity.](/images/saitama/asaka/307e63e05.jpg) [All slide storage] Wide open, It is likely to take out those in, Slide storage of large capacity. ![Kitchen. [Kitchen Energy ・ Select system (free of charge)] You can select a glass top gas stove or IH cooking heater. ※ There is a time limit to your application.](/images/saitama/asaka/307e63e04.jpg) [Kitchen Energy ・ Select system (free of charge)] You can select a glass top gas stove or IH cooking heater. ※ There is a time limit to your application. Bathing-wash room![Bathing-wash room. [bathroom] Produce a graceful everyday comfortable Powder Room.](/images/saitama/asaka/307e63e19.jpg) [bathroom] Produce a graceful everyday comfortable Powder Room. ![Bathing-wash room. [Three-sided mirror back storage] Three-sided mirror back storage which can also tidy up those little things, such as dryer hook.](/images/saitama/asaka/307e63e06.jpg) [Three-sided mirror back storage] Three-sided mirror back storage which can also tidy up those little things, such as dryer hook. ![Bathing-wash room. [Counter-integrated basin bowl] Seamless counter-integrated basin bowl.](/images/saitama/asaka/307e63e11.jpg) [Counter-integrated basin bowl] Seamless counter-integrated basin bowl. ![Bathing-wash room. [bathroom] Bathroom in pursuit of healing and ease of care.](/images/saitama/asaka/307e63e20.jpg) [bathroom] Bathroom in pursuit of healing and ease of care. ![Bathing-wash room. [Bathroom ventilation heating dryer] Bathroom ventilation heating dryer in the laundry drying on a rainy day.](/images/saitama/asaka/307e63e10.jpg) [Bathroom ventilation heating dryer] Bathroom ventilation heating dryer in the laundry drying on a rainy day. ![Bathing-wash room. [Warm bath] Only evening 6 o'clock in the hot water falls 2 ℃ at 12 midnight. Along with the reduction of CO2 reduces the reheating times, You can save utility costs, You can bathe at any time without having to worry about the time. (Conceptual diagram)](/images/saitama/asaka/307e63e07.gif) [Warm bath] Only evening 6 o'clock in the hot water falls 2 ℃ at 12 midnight. Along with the reduction of CO2 reduces the reheating times, You can save utility costs, You can bathe at any time without having to worry about the time. (Conceptual diagram) Interior![Interior. [Master bedroom] be quiet, Like rich time flows, Inner plan of obtaining the private space to enjoy myself. The living room is, of course, Providing a storage space in various places, such as shoe boxes and multi cloak that can be used in ceiling height full, Let clean is the living space.](/images/saitama/asaka/307e63e16.jpg) [Master bedroom] be quiet, Like rich time flows, Inner plan of obtaining the private space to enjoy myself. The living room is, of course, Providing a storage space in various places, such as shoe boxes and multi cloak that can be used in ceiling height full, Let clean is the living space. 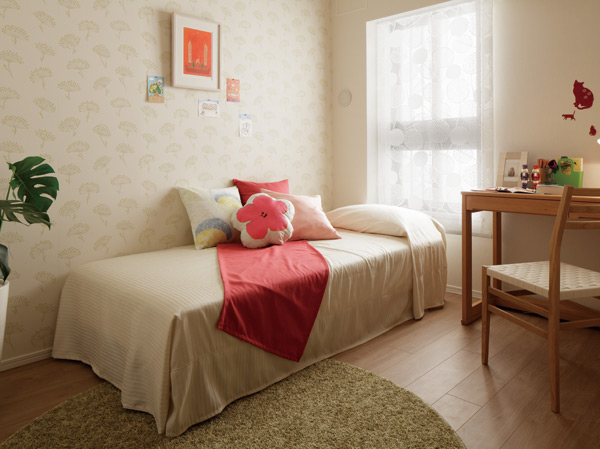 Western style room 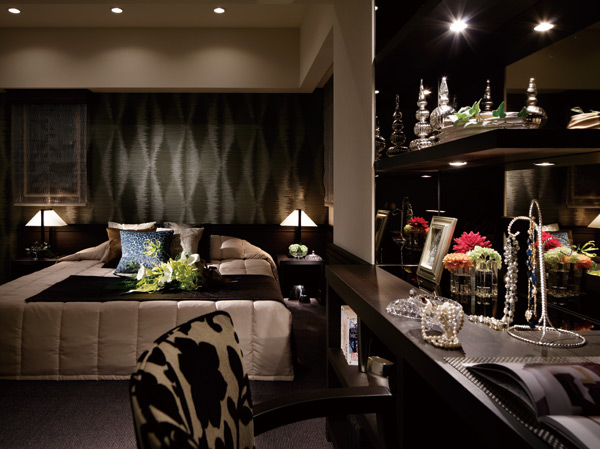 DEN Other![Other. [All Madofuku layer glass] Imparted an intermediate layer between the glass became multi-layer, Thermal insulation properties ・ It improves the thermal barrier.](/images/saitama/asaka/307e63e09.jpg) [All Madofuku layer glass] Imparted an intermediate layer between the glass became multi-layer, Thermal insulation properties ・ It improves the thermal barrier. 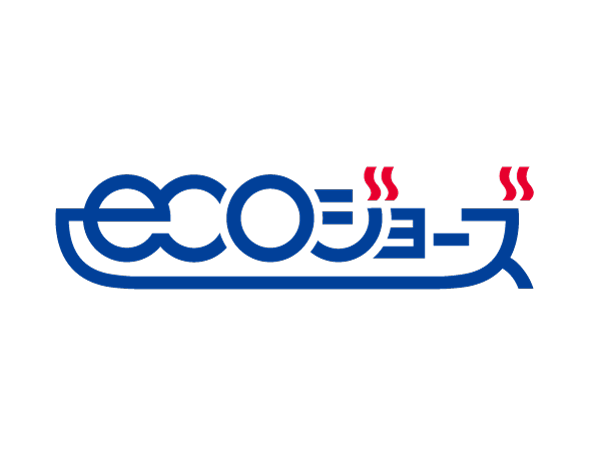 (Shared facilities ・ Common utility ・ Pet facility ・ Variety of services ・ Security ・ Earthquake countermeasures ・ Disaster-prevention measures ・ Building structure ・ Such as the characteristics of the building) Shared facilities![Shared facilities. [Exterior - Rendering] It summarizes the sophisticated, Fine Residence. With the passage of time, Life stage that inhabit it is able to continue to have pride. Green moisture and bright living space of the south-facing center which arranged to clear a site, It brings a wealth of value in daily life.](/images/saitama/asaka/307e63f01.jpg) [Exterior - Rendering] It summarizes the sophisticated, Fine Residence. With the passage of time, Life stage that inhabit it is able to continue to have pride. Green moisture and bright living space of the south-facing center which arranged to clear a site, It brings a wealth of value in daily life. ![Shared facilities. [Grand Entrance Exterior - Rendering] Large eaves greet Grand Entrance spread to impressive pillars and relaxed. We've done our attention from planting 栽豊 Kana landscape down to the smallest detail.](/images/saitama/asaka/307e63f02.jpg) [Grand Entrance Exterior - Rendering] Large eaves greet Grand Entrance spread to impressive pillars and relaxed. We've done our attention from planting 栽豊 Kana landscape down to the smallest detail. ![Shared facilities. [Entrance lounge Rendering] Entrance lounge of quality overlooking the rich entry garden of green.](/images/saitama/asaka/307e63f03.jpg) [Entrance lounge Rendering] Entrance lounge of quality overlooking the rich entry garden of green. ![Shared facilities. [Site placement Rendering] Around the site is surrounded by lush greenery, Parking (site inside and outside 100% ・ Planned) by arranging the Takagi of evergreen in the vicinity of the Green Avenue brings moisture to the roadside.](/images/saitama/asaka/307e63f04.jpg) [Site placement Rendering] Around the site is surrounded by lush greenery, Parking (site inside and outside 100% ・ Planned) by arranging the Takagi of evergreen in the vicinity of the Green Avenue brings moisture to the roadside. Common utility![Common utility. [Electric car corresponding charger] In part of the mechanical parking can be charged in the parking when we have established the "electric vehicle corresponding charger". (Reference photograph)](/images/saitama/asaka/307e63f08.jpg) [Electric car corresponding charger] In part of the mechanical parking can be charged in the parking when we have established the "electric vehicle corresponding charger". (Reference photograph) ![Common utility. [Everyone's washing place] Can you use it for, such as hand-washing of the home were children from the pet of foot washing and outdoor. ※ Published photograph of is an example of a pet frog.](/images/saitama/asaka/307e63f06.jpg) [Everyone's washing place] Can you use it for, such as hand-washing of the home were children from the pet of foot washing and outdoor. ※ Published photograph of is an example of a pet frog. ![Common utility. [Home delivery locker (lease method)] And temporarily stored and arrived courier in the absence. It corresponds to the cleaning of intercession. ※ All of the following publication photograph of the same specification](/images/saitama/asaka/307e63f05.jpg) [Home delivery locker (lease method)] And temporarily stored and arrived courier in the absence. It corresponds to the cleaning of intercession. ※ All of the following publication photograph of the same specification ![Common utility. [24-hour garbage can out] Since I put out the garbage at any time of the day or night, Convenient for two-earner of your home.](/images/saitama/asaka/307e63f07.gif) [24-hour garbage can out] Since I put out the garbage at any time of the day or night, Convenient for two-earner of your home. Security![Security. [Comprehensive monitoring system of 24 hours a day, 365 days a year "Owl 24"] Along with the communal area, The security information of each dwelling unit comprehensive monitoring 24 hours a day, 365 days a year. In cooperation with Sohgo Security, In an emergency we have established a system to dispatch a 24-hour security guard. (Reference photograph)](/images/saitama/asaka/307e63f09.jpg) [Comprehensive monitoring system of 24 hours a day, 365 days a year "Owl 24"] Along with the communal area, The security information of each dwelling unit comprehensive monitoring 24 hours a day, 365 days a year. In cooperation with Sohgo Security, In an emergency we have established a system to dispatch a 24-hour security guard. (Reference photograph) ![Security. [It was both the usability and security of "auto-lock system."] Grand Entrance ・ In sub-entrance, Installing the intercom with a camera. By checking the visitors from each dwelling unit, It prevents suspicious person of the invasion in advance. Since we live can be unlocked by simply holding the key of the dwelling unit to leader, Smooth guests return home, even when a lot of baggage, such as shopping the way home.](/images/saitama/asaka/307e63f10.jpg) [It was both the usability and security of "auto-lock system."] Grand Entrance ・ In sub-entrance, Installing the intercom with a camera. By checking the visitors from each dwelling unit, It prevents suspicious person of the invasion in advance. Since we live can be unlocked by simply holding the key of the dwelling unit to leader, Smooth guests return home, even when a lot of baggage, such as shopping the way home. ![Security. [Security sensors] Installing a security sensor on the first floor dwelling unit and the window of some second floor dwelling unit. Abnormal time will be automatically reported to the security company through a management company with alarm. (Entrance door, Except for the window with a surface grating)](/images/saitama/asaka/307e63f11.jpg) [Security sensors] Installing a security sensor on the first floor dwelling unit and the window of some second floor dwelling unit. Abnormal time will be automatically reported to the security company through a management company with alarm. (Entrance door, Except for the window with a surface grating) ![Security. [Common area security camera (lease method)] The main point of-service space, Installing a security camera. The image was stored for a period of time, You just in case.](/images/saitama/asaka/307e63f12.jpg) [Common area security camera (lease method)] The main point of-service space, Installing a security camera. The image was stored for a period of time, You just in case. ![Security. [Elevator Security Monitor ※ ・ Security Window] Always you can check the video in the elevator at the installation has been monitored on the first floor elevator before. As not be behind closed doors, The elevator of the windows have been installed in the security window also all floors. ※ Lease scheme](/images/saitama/asaka/307e63f13.jpg) [Elevator Security Monitor ※ ・ Security Window] Always you can check the video in the elevator at the installation has been monitored on the first floor elevator before. As not be behind closed doors, The elevator of the windows have been installed in the security window also all floors. ※ Lease scheme Earthquake ・ Disaster-prevention measures![earthquake ・ Disaster-prevention measures. [Kamado stool (for disaster)] As stool usually, It can be used as a soup kitchen stove and remove the plate for the sitting at the time of disaster. (Conceptual diagram)](/images/saitama/asaka/307e63f14.jpg) [Kamado stool (for disaster)] As stool usually, It can be used as a soup kitchen stove and remove the plate for the sitting at the time of disaster. (Conceptual diagram) ![earthquake ・ Disaster-prevention measures. [Emergency toilet] Use and placed on top of the manhole of sewerage, It offers a tent with a disaster for the toilet.](/images/saitama/asaka/307e63f15.jpg) [Emergency toilet] Use and placed on top of the manhole of sewerage, It offers a tent with a disaster for the toilet. ![earthquake ・ Disaster-prevention measures. [Elevator with earthquake control equipment] A certain intensity or more of earthquakes, Automatically stop at the nearest floor, It has adopted the emergency automatic landing equipment with elevator to ensure the evacuation route.](/images/saitama/asaka/307e63f16.gif) [Elevator with earthquake control equipment] A certain intensity or more of earthquakes, Automatically stop at the nearest floor, It has adopted the emergency automatic landing equipment with elevator to ensure the evacuation route. Building structure![Building structure. [Electric bill 5% OFF by the power collectively receiving system] By bulk purchase a high-voltage power, é> »æ ° -使 . Also, The smart meter is adopted, You can check the "use power" in PC and smartphones via the WEB. ※ 1, Meter rate lighting contract with the comparison of the Tokyo Electric Power Co., Ltd. (2012 December) ※ 2, Discounted rates are subject to change in the future.](/images/saitama/asaka/307e63f17.gif) [Electric bill 5% OFF by the power collectively receiving system] By bulk purchase a high-voltage power, é> »æ ° -使 . Also, The smart meter is adopted, You can check the "use power" in PC and smartphones via the WEB. ※ 1, Meter rate lighting contract with the comparison of the Tokyo Electric Power Co., Ltd. (2012 December) ※ 2, Discounted rates are subject to change in the future. ![Building structure. [Solar power system] Is the installed solar panels on the roof, Convert the solar energy into electric power. Power generation capacity of about 10kw ※ so, Effectively convert the solar energy into electric power, Get the lighting and the like of the common areas. ※ Maximum power generation capacity of weather ・ Affected by the season.](/images/saitama/asaka/307e63f18.jpg) [Solar power system] Is the installed solar panels on the roof, Convert the solar energy into electric power. Power generation capacity of about 10kw ※ so, Effectively convert the solar energy into electric power, Get the lighting and the like of the common areas. ※ Maximum power generation capacity of weather ・ Affected by the season. ![Building structure. [24-hour ventilation system] Even in a state closing the window, Adopt a bathroom ventilation heating drying machine equipped with a 24-hour ventilation function can capture the constantly fresh outside air in the breeze amount. As much as possible to suppress the condensation and mold, Keep a comfortable indoor environment.](/images/saitama/asaka/307e63f19.gif) [24-hour ventilation system] Even in a state closing the window, Adopt a bathroom ventilation heating drying machine equipped with a 24-hour ventilation function can capture the constantly fresh outside air in the breeze amount. As much as possible to suppress the condensation and mold, Keep a comfortable indoor environment. ![Building structure. [Saitama Prefecture condominium environmental performance display] ※ For more information see "Housing term large Dictionary"](/images/saitama/asaka/307e63f20.gif) [Saitama Prefecture condominium environmental performance display] ※ For more information see "Housing term large Dictionary" Surrounding environment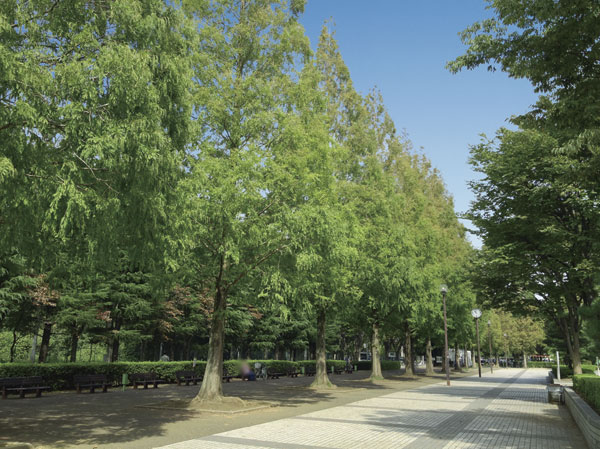 Asaka Central Park (about 490m / 7-minute walk) 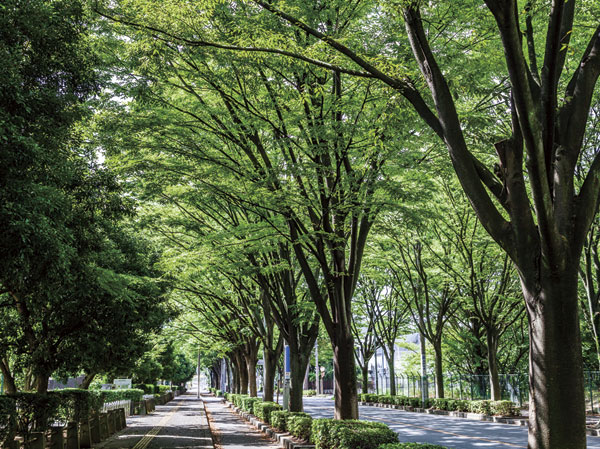 Koen-dori of Asaka Central Park (about 490m / 7-minute walk) 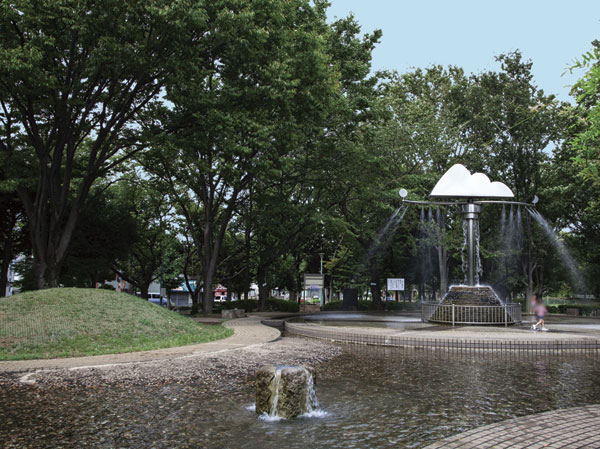 Aobadai park (about 1190m / A 15-minute walk) 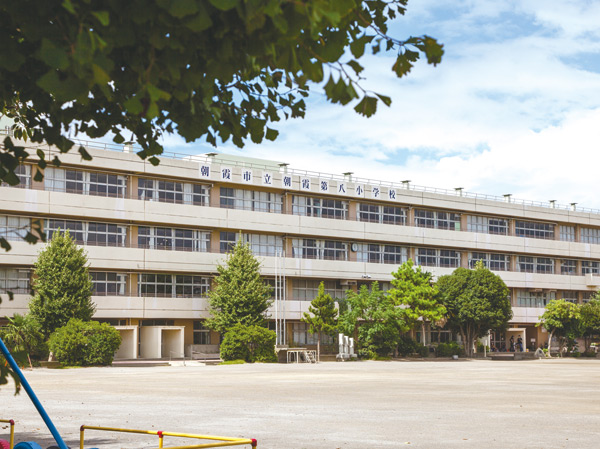 Asaka eighth elementary school (about 240m / A 3-minute walk) 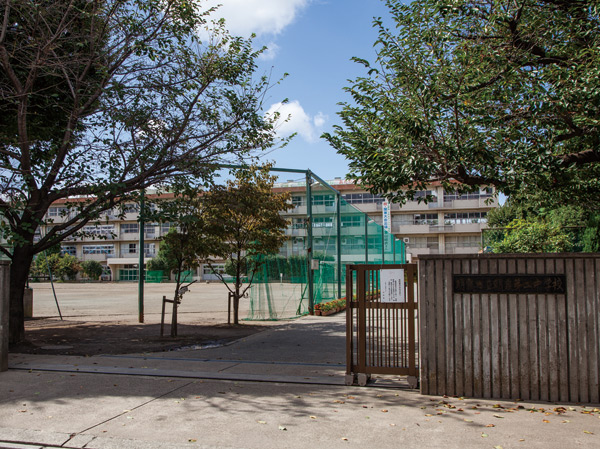 Asaka fourth junior high school (about 260m / 4-minute walk) 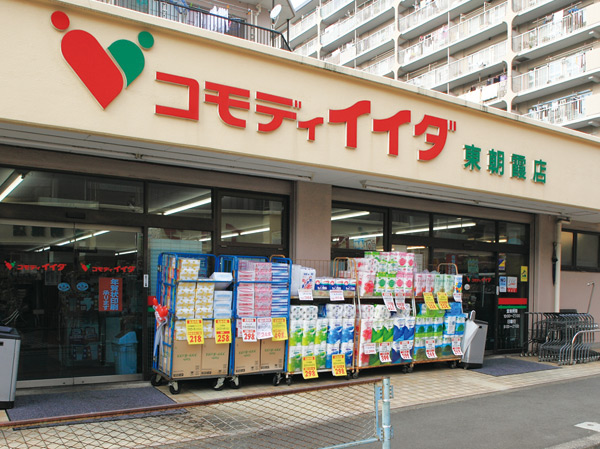 Commodities Iida east Asaka store (about 300m / 4-minute walk) 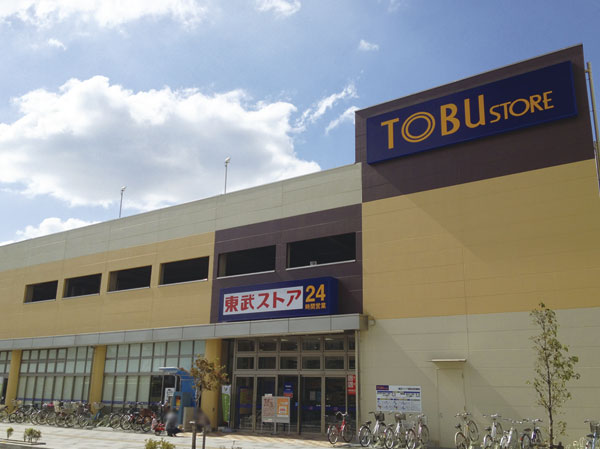 Tobu Store Co., Ltd. Asaka store (about 610m / An 8-minute walk) 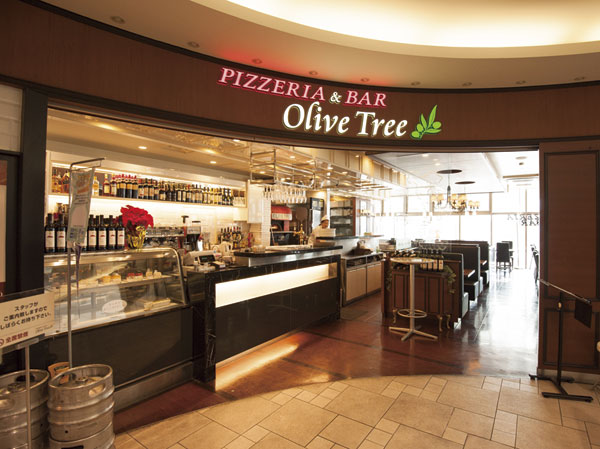 Olive Tree (about 800m / A 10-minute walk) 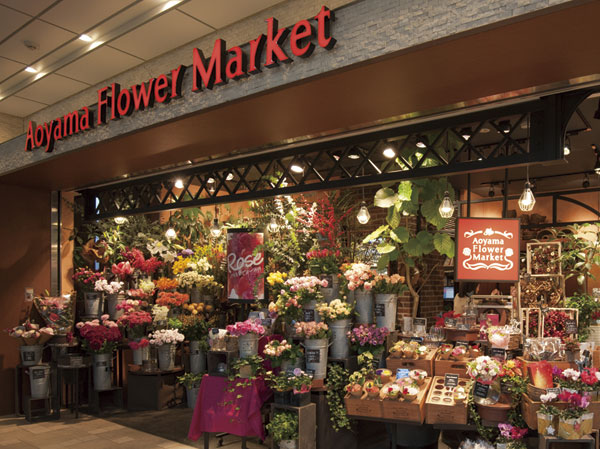 Aoyama Flower Market (about 800m / A 10-minute walk) 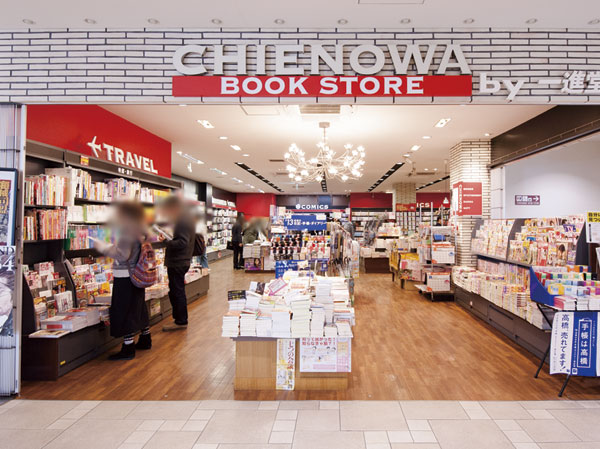 CHIENOWA BOOK STORE (about 800m / A 10-minute walk) 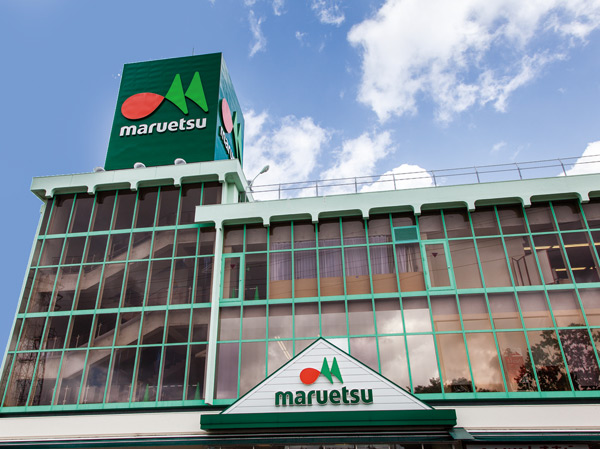 Maruetsu (about 1390m / 18-minute walk) 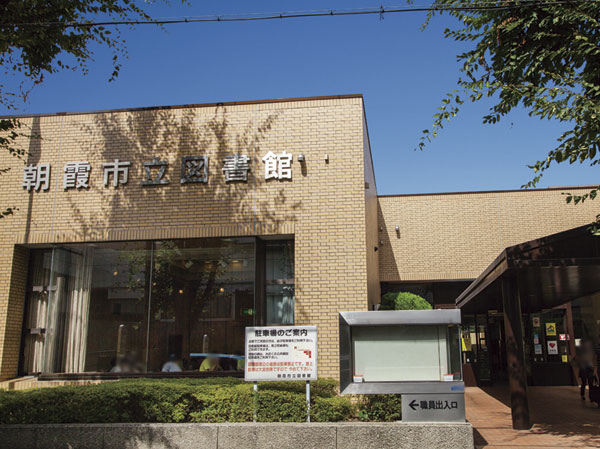 Asaka City Library (about 520m / 7-minute walk) 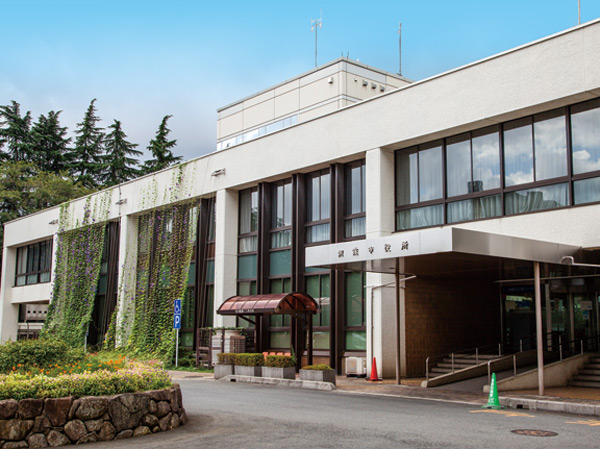 Asaka city hall (about 1010m / Walk 13 minutes) Floor: 4LDK, occupied area: 82.69 sq m, Price: 39,500,000 yen, now on sale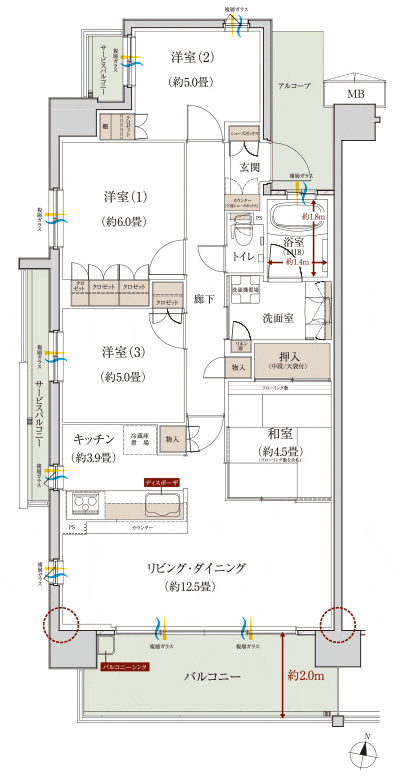 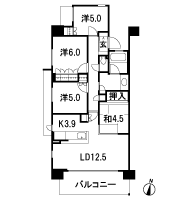 Floor: 3LDK + WIC, the occupied area: 70.81 sq m, Price: 33,100,000 yen, now on sale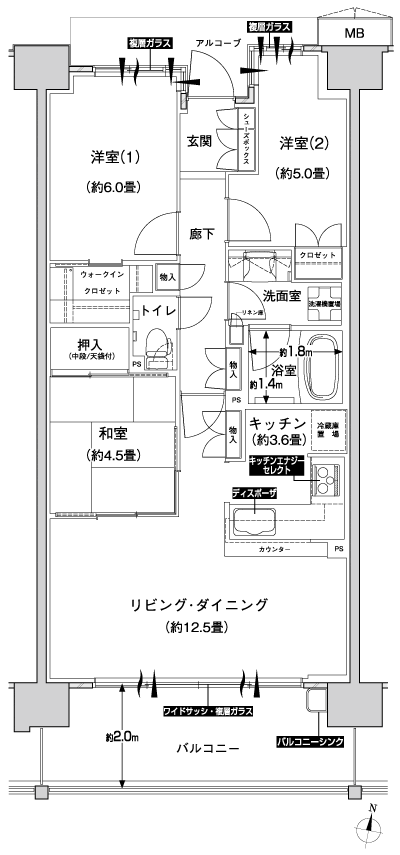 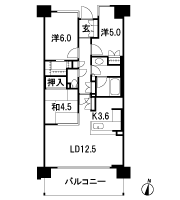 Floor: 3LDK + MC, occupied area: 70.88 sq m, Price: 33,700,000 yen, now on sale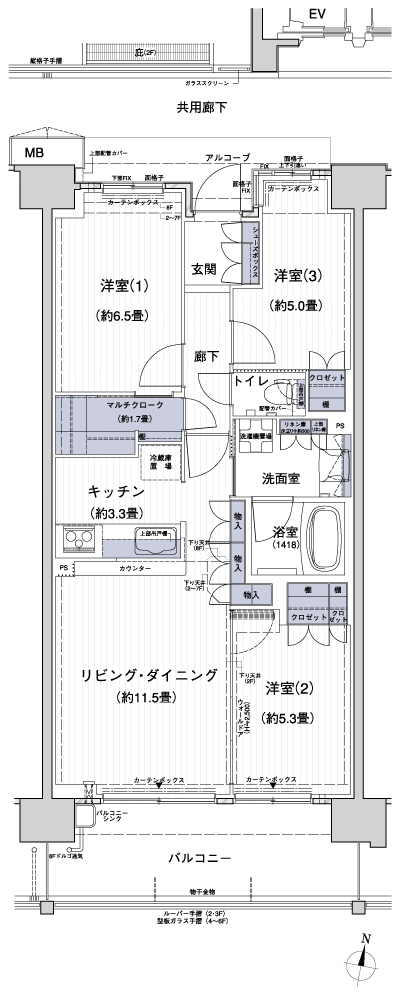 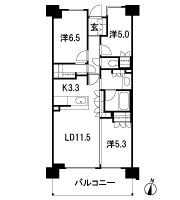 Floor: 3LDK + MC, occupied area: 70.87 sq m, Price: 32,900,000 yen, now on sale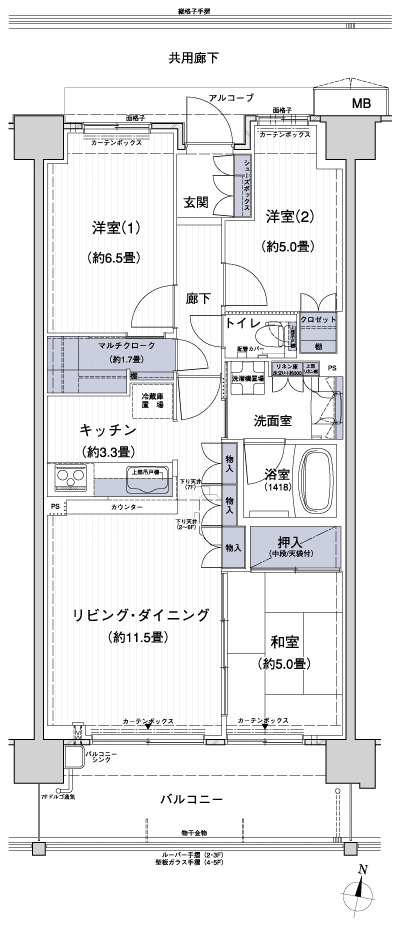 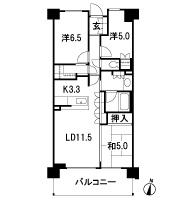 Floor: 3LDK + MC, occupied area: 70.87 sq m, Price: 32,500,000 yen, now on sale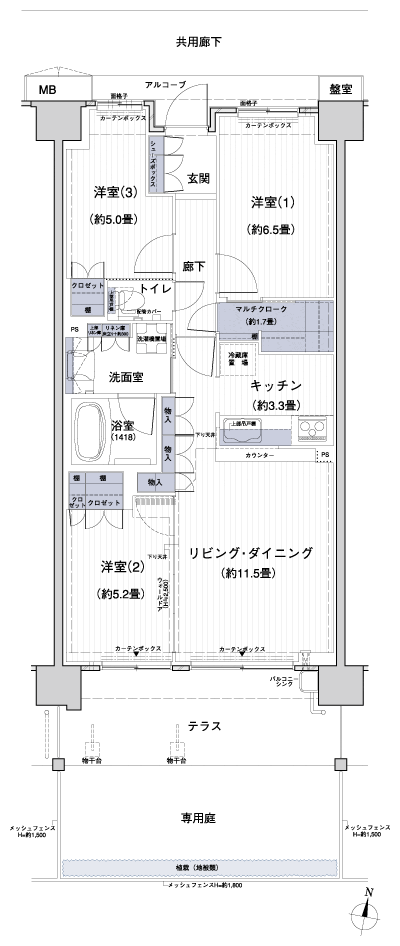 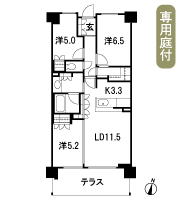 Floor: 4LDK, occupied area: 78.87 sq m, Price: 36,400,000 yen, now on sale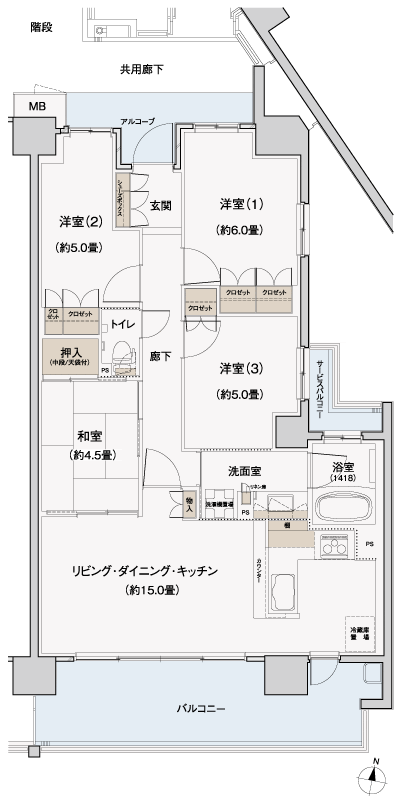 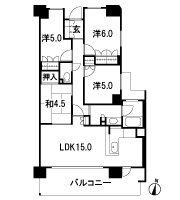 Location | ||||||||||||||||||||||||||||||||||||||||||||||||||||||||||||||||||||||||||||||||||||||||||||||||||||||||||||