New Apartments » Kanto » Saitama Prefecture » Asaka
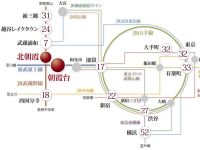 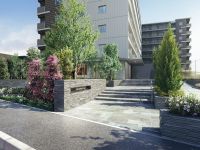
| Property name 物件名 | | Lions Asakadai Bellport ライオンズ朝霞台ベルポート | Time residents 入居時期 | | December 2014 4 days scheduled 2014年12月4日予定 | Floor plan 間取り | | 3LDK ・ 4LDK 3LDK・4LDK | Units sold 販売戸数 | | Undecided 未定 | Occupied area 専有面積 | | 65.78 sq m ~ 86.04 sq m 65.78m2 ~ 86.04m2 | Address 住所 | | Saitama Prefecture Asaka Mizonuma 7-1418-1 埼玉県朝霞市溝沼7-1418-1他(地番) | Traffic 交通 | | Tobu Tojo Line "Asakadai" walk 13 minutes
JR Musashino Line "Kitaasaka" walk 14 minutes 東武東上線「朝霞台」歩13分
JR武蔵野線「北朝霞」歩14分
| Sale schedule 販売スケジュール | | Sales scheduled to start 2014 in late February ※ price ・ Units sold is undecided. Not been finalized or sale divided by the number term or whole sell, Property data for sale dwelling unit has not yet been finalized are inscribed things of all sales target dwelling unit. Determination information will be explicit in the new sale advertising. ※ Acts that lead to secure the contract or reservation of the application and the application order to sale can not be absolutely. 販売開始予定 2014年2月下旬※価格・販売戸数は未定です。全体で売るか数期で分けて販売するか確定しておらず、販売住戸が未確定のため物件データは全販売対象住戸のものを表記しています。確定情報は新規分譲広告において明示いたします。※販売開始まで契約または予約の申し込みおよび申し込み順位の確保につながる行為は一切できません。 | Completion date 完成時期 | | 2014 November 28, 2008 plan 2014年11月28日予定 | Number of units 今回販売戸数 | | Undecided 未定 | Predetermined price 予定価格 | | Undecided 未定 | Will most price range 予定最多価格帯 | | Undecided 未定 | Administrative expense 管理費 | | An unspecified amount 金額未定 | Management reserve 管理準備金 | | An unspecified amount 金額未定 | Repair reserve 修繕積立金 | | An unspecified amount 金額未定 | Repair reserve fund 修繕積立基金 | | An unspecified amount 金額未定 | Other area その他面積 | | Balcony area: 10.8 sq m ~ 13.86 sq m , Roof balcony: 33.56 sq m ~ 40.66 sq m (use fee TBD), Private garden: 1.93 sq m ~ 22.22 sq m (use fee TBD), Terrace: 9.48 sq m ~ 20.31 sq m (use fee TBD) バルコニー面積:10.8m2 ~ 13.86m2、ルーフバルコニー:33.56m2 ~ 40.66m2(使用料未定)、専用庭:1.93m2 ~ 22.22m2(使用料未定)、テラス:9.48m2 ~ 20.31m2(使用料未定) | Property type 物件種別 | | Mansion マンション | Total units 総戸数 | | 108 units 108戸 | Structure-storey 構造・階建て | | RC8 story RC8階建 | Construction area 建築面積 | | 1657.03 sq m 1657.03m2 | Building floor area 建築延床面積 | | 8868.04 sq m 8868.04m2 | Site area 敷地面積 | | 4090.81 sq m 4090.81m2 | Site of the right form 敷地の権利形態 | | Share of ownership 所有権の共有 | Use district 用途地域 | | First-class residential area 第一種住居地域 | Parking lot 駐車場 | | 40 cars on-site (fee undecided, Private car park 3 cars, Including the five for the visitor's) 敷地内40台(料金未定、専用駐車場3台、来客者用5台を含む) | Bicycle-parking space 駐輪場 | | 300 cars (fee TBD), Other cycle port 8 compartment (fee TBD) 300台収容(料金未定)、他にサイクルポート8区画(料金未定) | Bike shelter バイク置場 | | 10 cars (fee TBD) 10台収容(料金未定) | Management form 管理形態 | | Consignment (working arrangements undecided) 委託(勤務形態未定) | Other overview その他概要 | | Building confirmation number: No. BVJ-T13-10-0761 (2013 September 18),
Because of the property is of or after April 1, delivery, Price is applied to 8% consumption tax rate ※ Additional information is available at the clerk 建築確認番号:第BVJ-T13-10-0761号(平成25年9月18日)、
同物件は4月1日以降の引渡しのため、価格は消費税率8%を適用 ※詳細は係員まで | About us 会社情報 | | <Seller> Minister of Land, Infrastructure and Transport (13) No. 792 (one company) Real Estate Association (Corporation) metropolitan area real estate Fair Trade Council member, Ltd. Daikyo Tokyo metropolitan area first branch Yubinbango151-8506 Shibuya-ku, Tokyo Sendagaya 4-24-13 <seller> Minister of Land, Infrastructure and Transport (4) No. 5667 (Corporation) Prefecture Building Lots and Buildings Transaction Business Association (Corporation) National realty business guarantee Association (Corporation) metropolitan area real estate Fair Trade Council member, Inc. Lison Yubinbango351-0022 Saitama Prefecture Asaka Higashibenzai 1-7-24 <売主>国土交通大臣(13)第792 号(一社)不動産協会会員 (公社)首都圏不動産公正取引協議会加盟株式会社大京 首都圏第一支店〒151-8506 東京都渋谷区千駄ヶ谷4-24-13<売主>国土交通大臣(4)第5667 号(公社)埼玉県宅地建物取引業協会会員 (公社)全国宅地建物取引業保証協会会員 (公社)首都圏不動産公正取引協議会加盟株式会社リゾン〒351-0022 埼玉県朝霞市東弁財1-7-24 | Construction 施工 | | HASEKO Corporation (株)長谷工コーポレーション | Management 管理 | | (Ltd.) Daikyo A stage (株)大京アステージ |
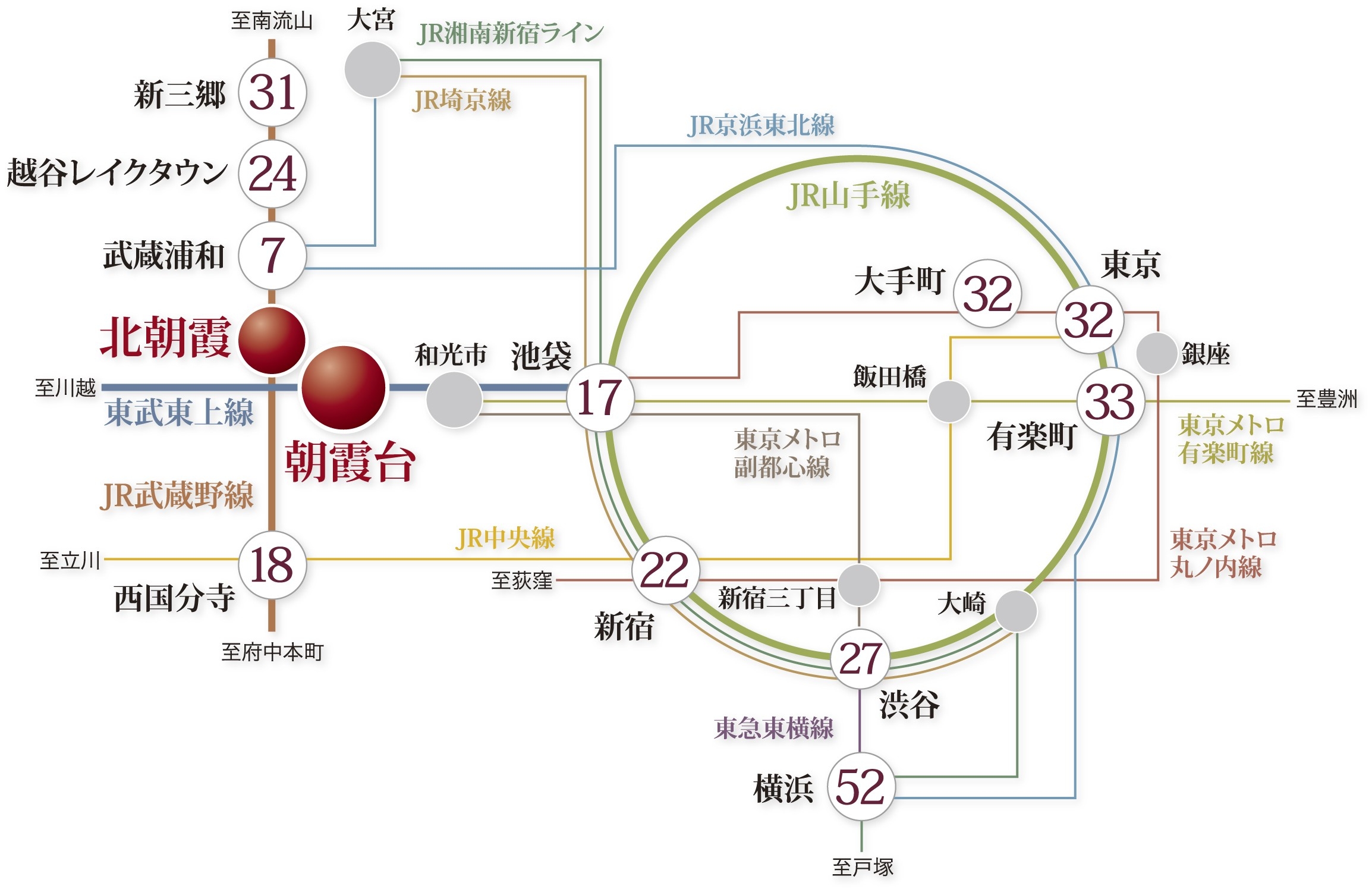 Access view ※ Shinmisato ・ Koshigaya Lake Town ・ Musashi Urawa ・ Saikokufunji the Musashino Line. Ikebukuro Tobu Tojo Line express. Shinjuku Saikyo Line Ikebukuro. Shibuya ・ Yokohama Shinjuku Shonan in Ikebukuro line. Otemachi in Ikebukuro Marunouchi Line. Tokyo is the same before, Chuo Line Rapid at Ochanomizu. Yurakucho is the same before, Use the Yamanote Line in Kanda.
交通アクセス図※新三郷・越谷レイクタウン・武蔵浦和・西国分寺は武蔵野線。池袋は東武東上線急行。新宿は池袋で埼京線。渋谷・横浜は池袋で湘南新宿ライン。大手町は池袋で丸ノ内線。東京は同前、お茶の水で中央線快速。有楽町は同前、神田で山手線を利用。
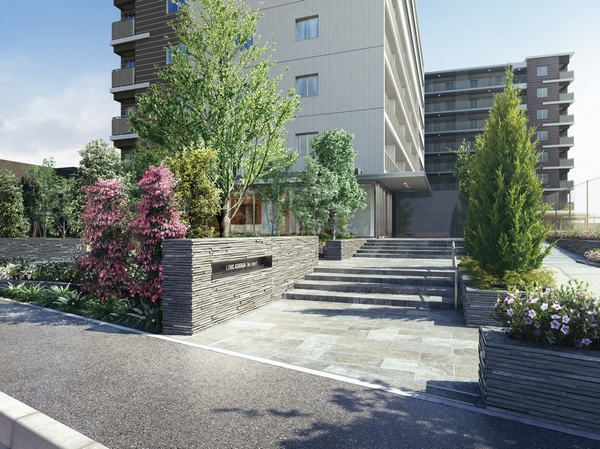 Entrance approach Rendering. Invite to the house, Feel the rich feel approach and spacious
エントランスアプローチ完成予想図。住まいへ誘う、ゆったりとしたアプローチが豊かな気分を感じさせる
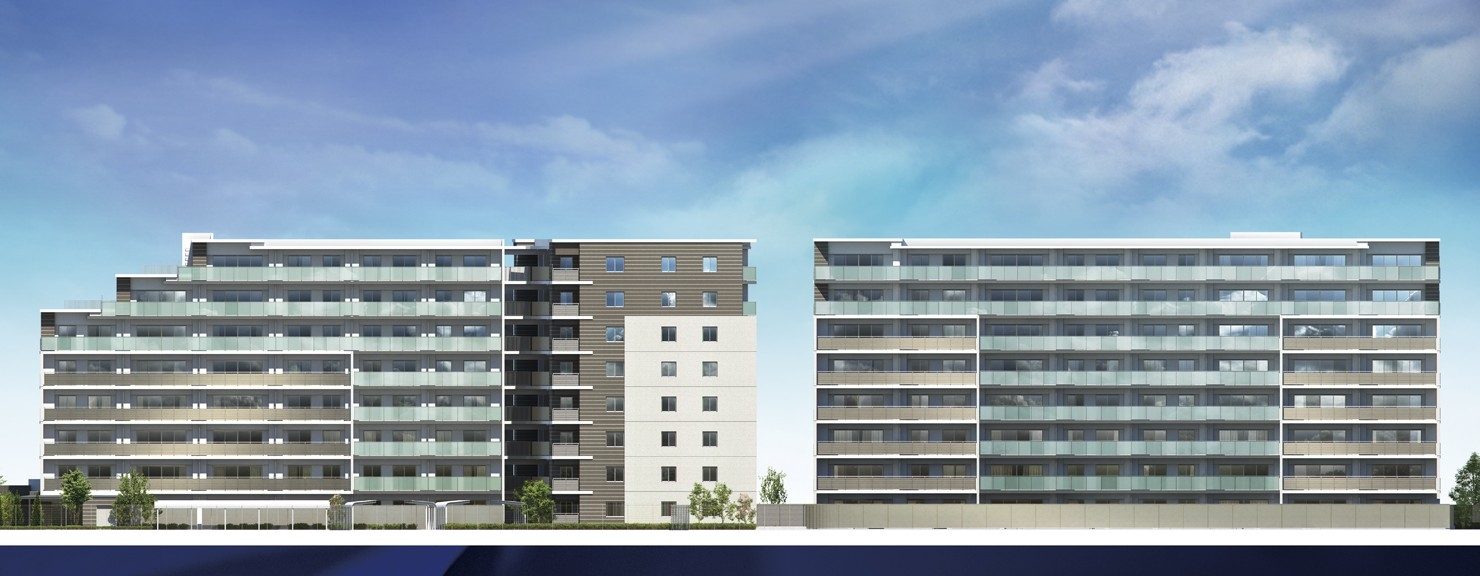 <Lions Asakadai Bellport> Exterior - Rendering ※ These pictorial is that in parallel Rendering depicting the elevation from each direction of the same building, - Not just those actually appear in parallel in this way. Which was raised drawn based on drawing, In fact and it may be slightly different.
<ライオンズ朝霞台ベルポート>外観完成予想図※これらの絵図は同一建物の各方向からの立面を描いた完成予想図を並列したもので、実際にこのように並列して見えるものではありません。図面を基に描き起こしたもので、実際とは多少異なる場合があります。
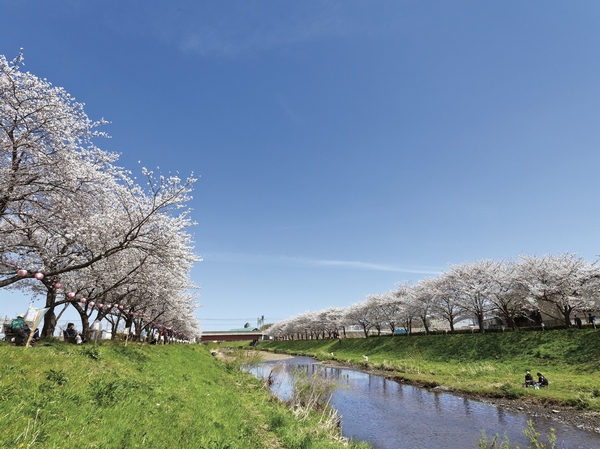 Cherry trees are beautiful black eye River. Also fun to take a walk with your child likely (about 310m / 4-minute walk) ※ April 2013 shooting
桜並木が美しい黒目川。お子さんと一緒に散歩するのも楽しそう(約310m/徒歩4分)※2013年4月撮影
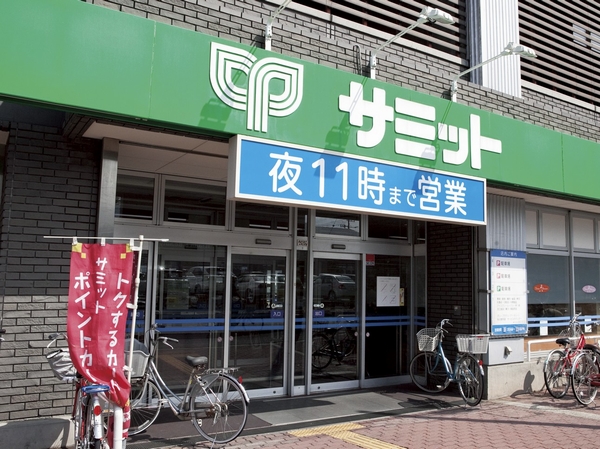 Summit Asakadai shop. Since it is open until 11pm, Is good to Yoreru to shopping in your way home from work (about 870m / 11-minute walk)
サミット朝霞台店。夜11時まで営業しているので、お仕事帰りにも買い物によれるのがいい(約870m/徒歩11分)
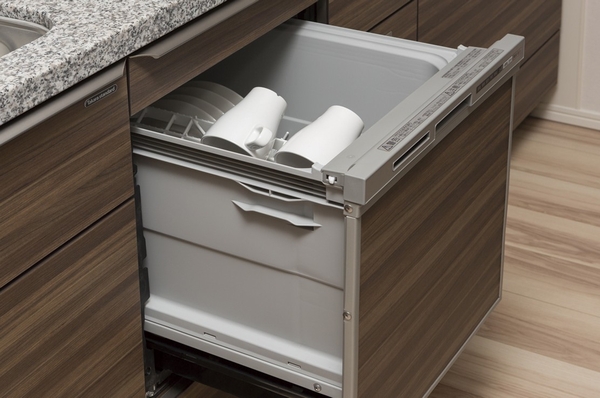 Dish washing and drying machine. There is a water-saving effect leading to up of housework efficiency (same specifications)
食器洗浄乾燥機。節水効果があり家事効率のアップにつながる(同仕様)
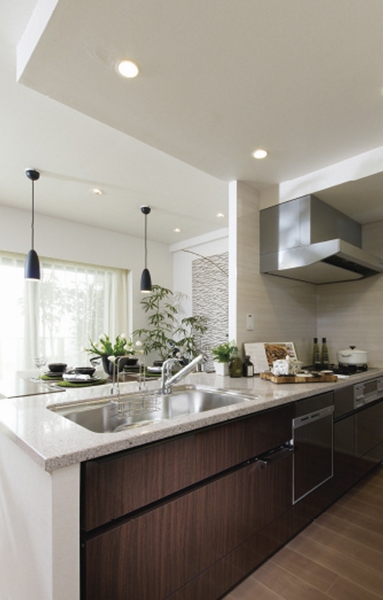 Everyone's voice has become the shape "Ellesmere ・ Kitchen "(same specifications)
みんなの声がカタチになった「エルズ・キッチン」(同仕様)
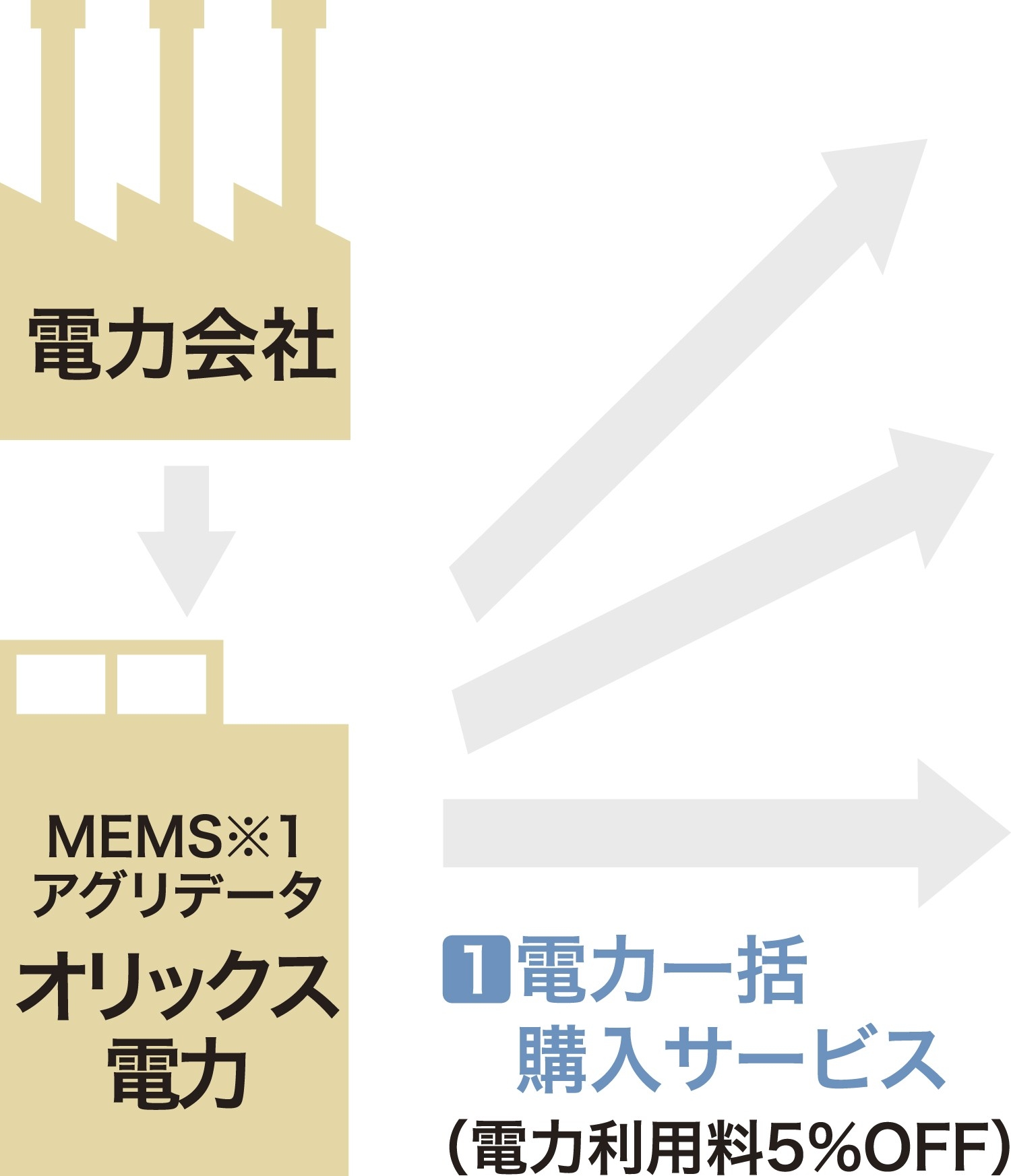 Power bulk purchase service conceptual diagram ※ Measuring the power usage, etc. in one building in the smart meter, Mechanism to suppress the power consumption by centralized management
電力一括購入サービス概念図 ※1建物内の電力使用量等をスマートメータで計測、一元的に管理することにより電力消費を抑制する仕組み
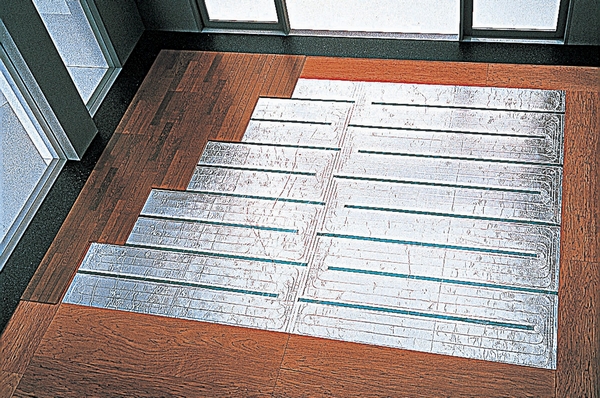 Not pollute the air of the room, Equipped with a warm floor heating from the ground (same specifications)
お部屋の空気を汚さず、足元から温かい床暖房を装備(同仕様)
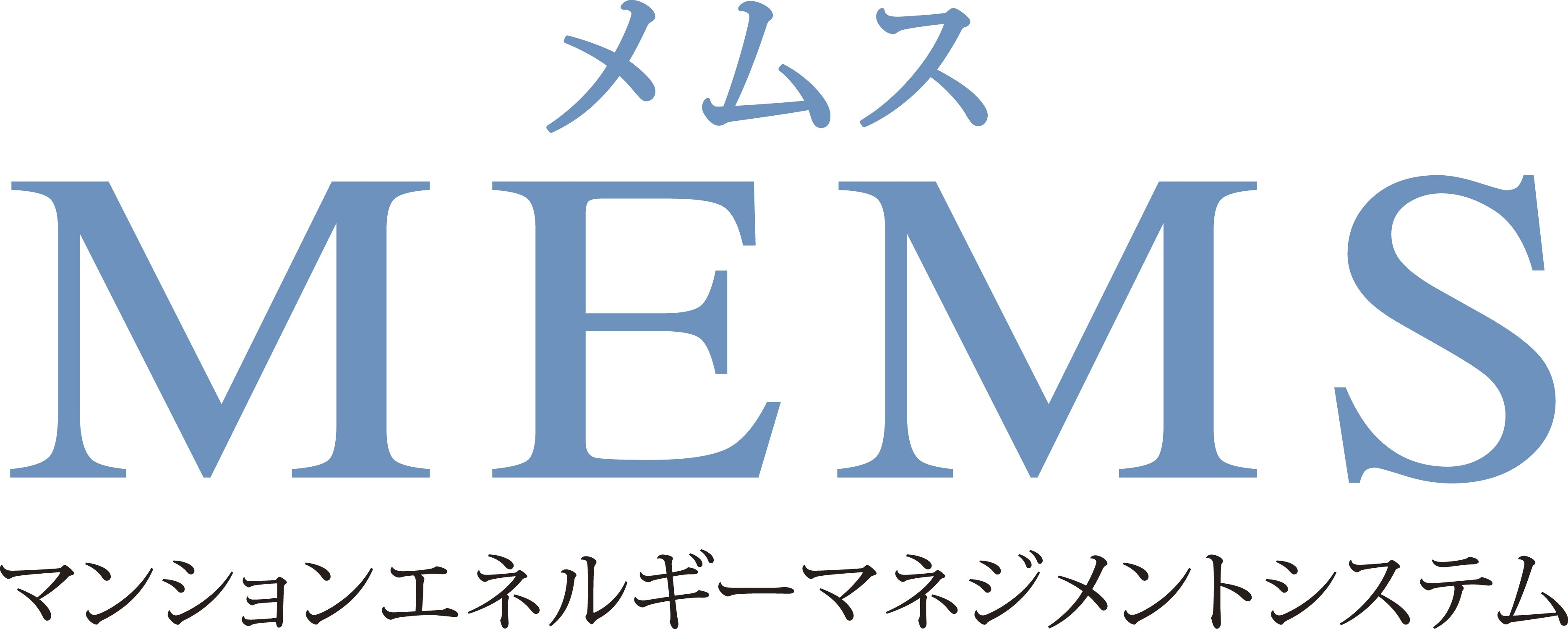 Mansion energy management system
マンションエネルギーマネジメントシステム
Surrounding environment周辺環境 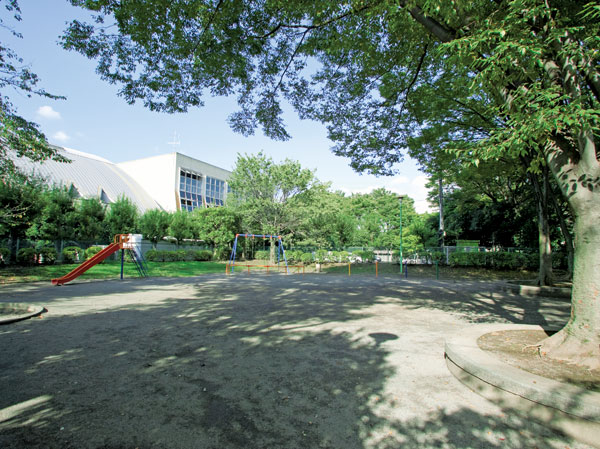 Gotanda park (220m ・ A 3-minute walk)
五反田公園(220m・徒歩3分)
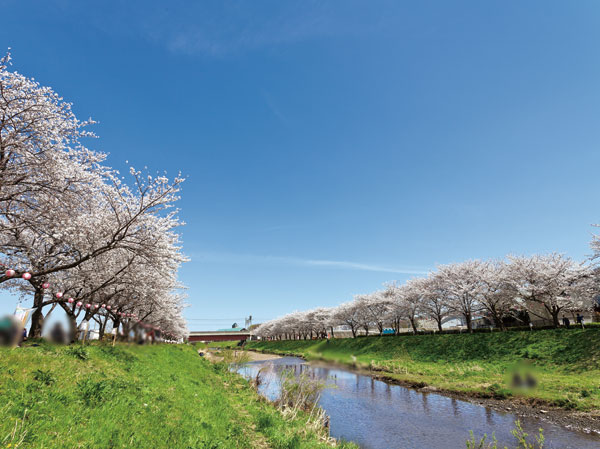 Iris River (310m ・ 4-minute walk)
黒目川(310m・徒歩4分)
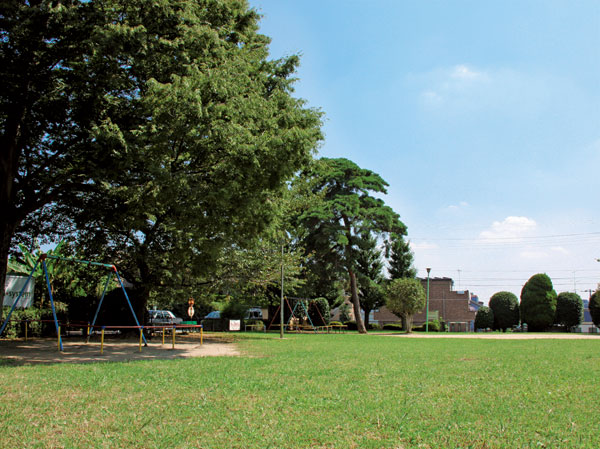 Nishikubo park (760m ・ A 10-minute walk)
西久保公園(760m・徒歩10分)
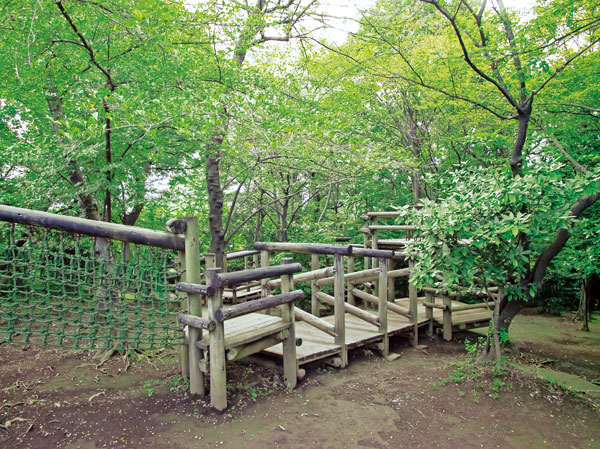 Waterfall of root park (1060m ・ A 14-minute walk)
滝の根公園(1060m・徒歩14分)
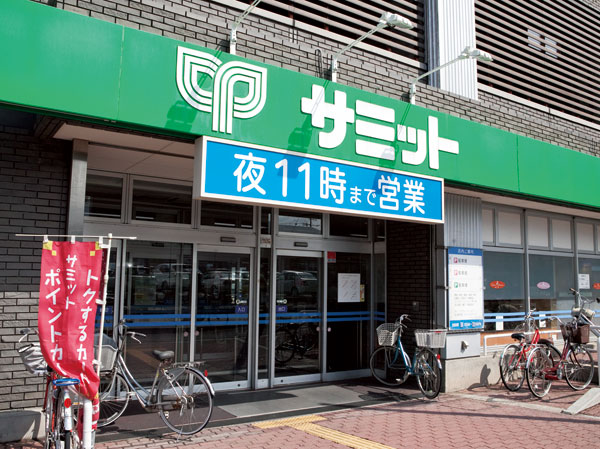 Summit Asakadai shop (870m ・ 11-minute walk)
サミット 朝霞台店(870m・徒歩11分)
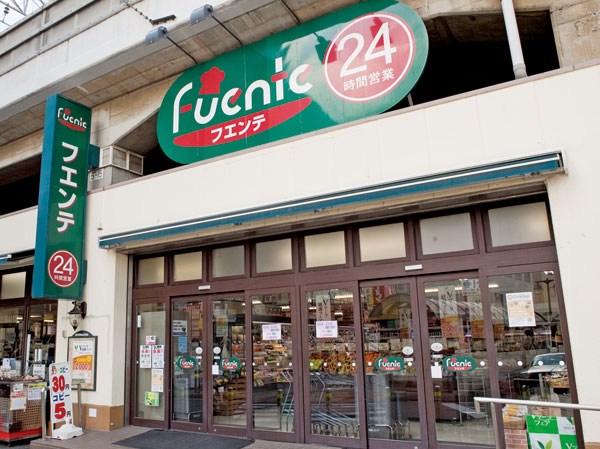 Tobu Store Co., Ltd. Fuente Asakadai shop (1010m ・ Walk 13 minutes)
東武ストア フェンテ朝霞台店(1010m・徒歩13分)
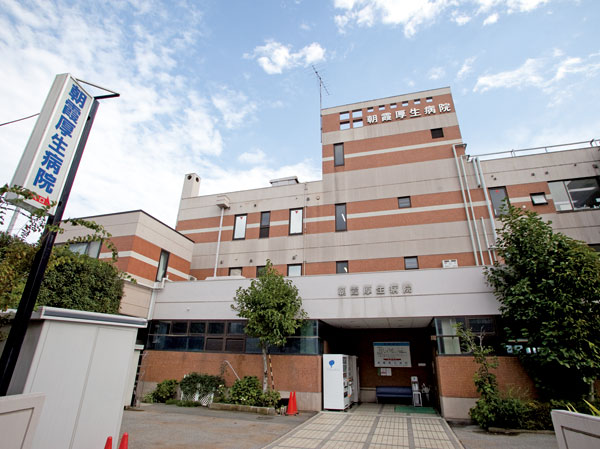 Asaka Welfare Hospital (660m ・ A 9-minute walk)
朝霞厚生病院(660m・徒歩9分)
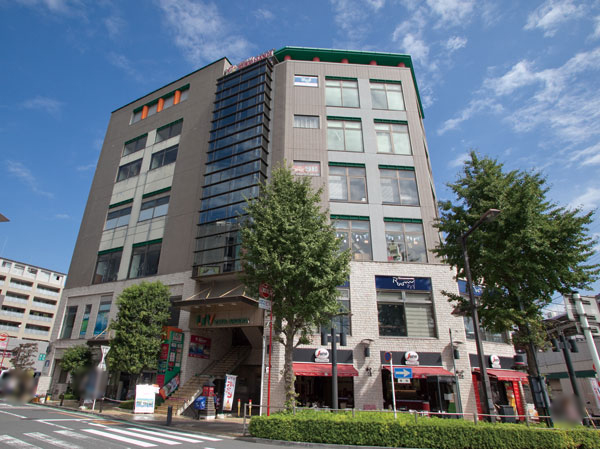 Sports club Renaissance Kitaasaka (1170m ・ A 15-minute walk)
スポーツクラブ ルネサンス北朝霞(1170m・徒歩15分)
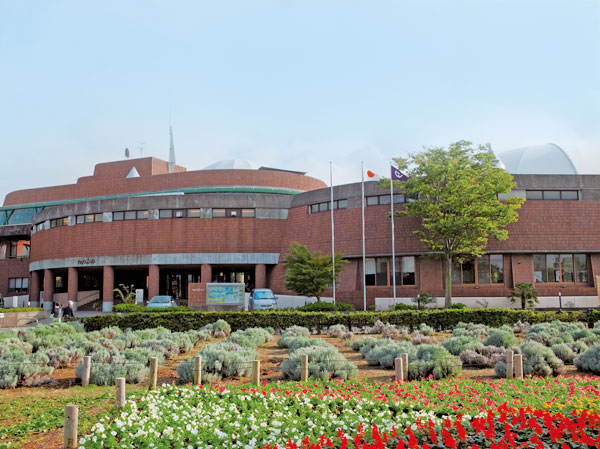 Asaka health promotion center thrilled dome (1550m ・ A 20-minute walk)
朝霞市健康増進センターわくわくどーむ(1550m・徒歩20分)
Floor: 3LDK, occupied area: 70.52 sq m, Price: TBD間取り: 3LDK, 専有面積: 70.52m2, 価格: 未定: 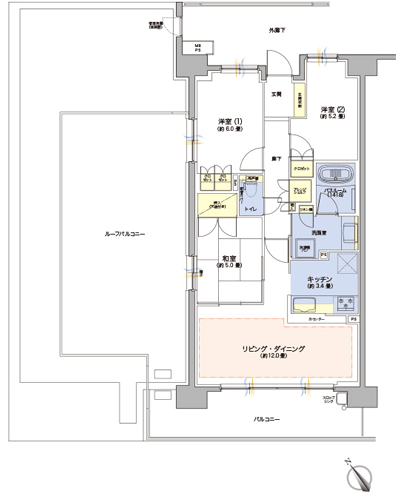
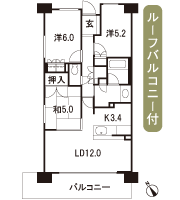
Floor: 4LDK, occupied area: 86.04 sq m, Price: TBD間取り: 4LDK, 専有面積: 86.04m2, 価格: 未定: 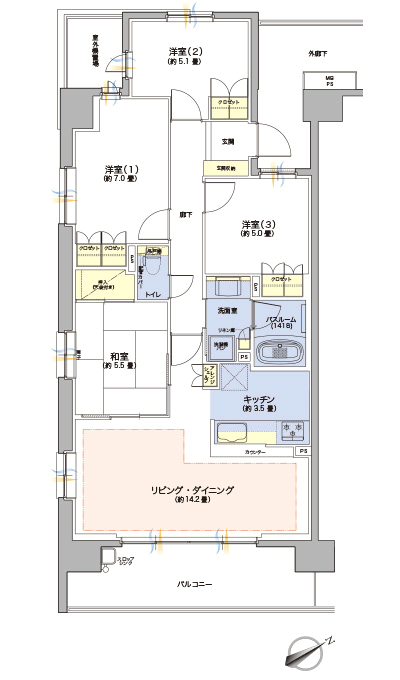
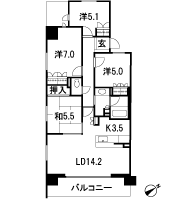
Floor: 3LDK + WIC, the occupied area: 75.23 sq m, Price: TBD間取り: 3LDK+WIC, 専有面積: 75.23m2, 価格: 未定: 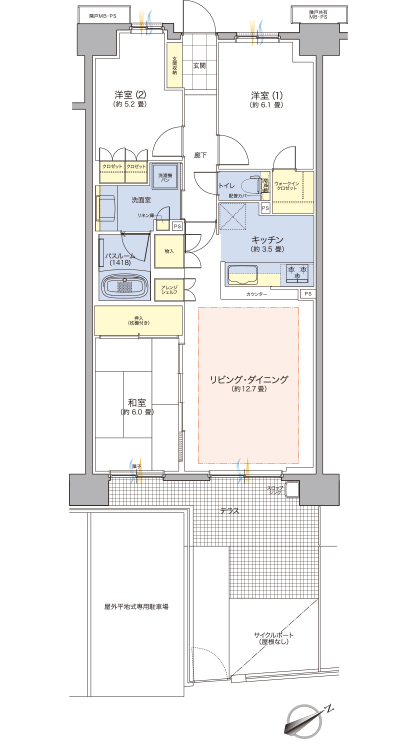
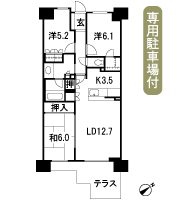
Floor: 3LDK + WIC, the occupied area: 71.81 sq m, Price: TBD間取り: 3LDK+WIC, 専有面積: 71.81m2, 価格: 未定: 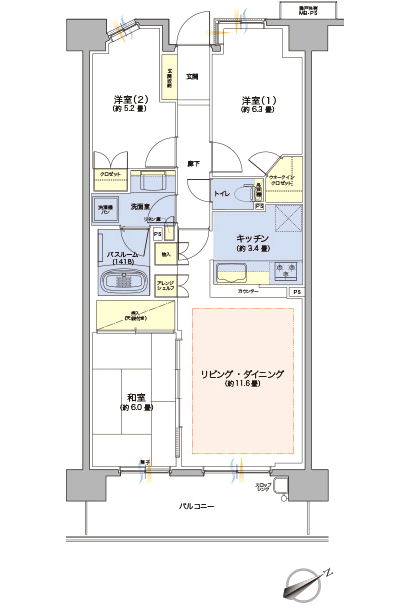
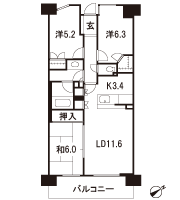
Floor: 3LDK + WIC, the occupied area: 70.95 sq m, Price: TBD間取り: 3LDK+WIC, 専有面積: 70.95m2, 価格: 未定: 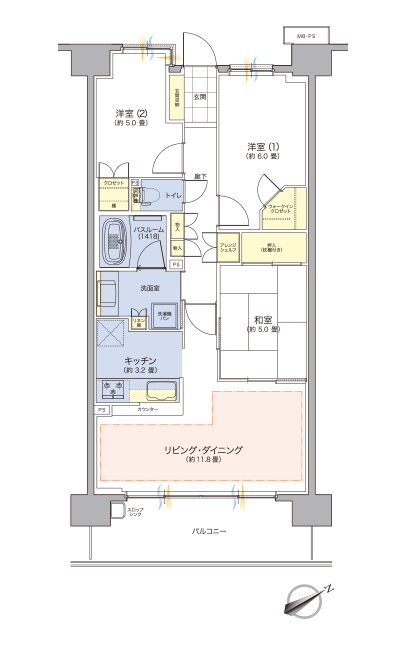
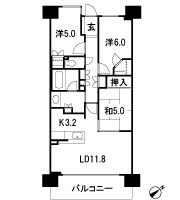
Location
| 





























