Investing in Japanese real estate
New Apartments » Kanto » Saitama Prefecture » Asaka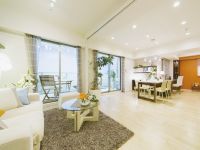 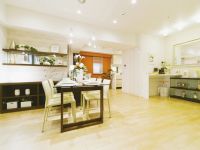
Other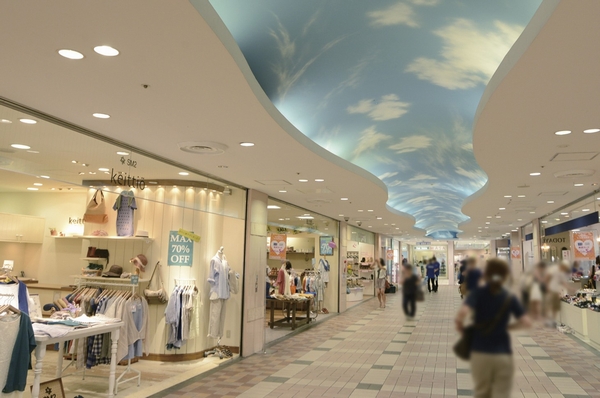 Station building "Shiki st.TOSCA" (about 1120m ・ A 14-minute walk) 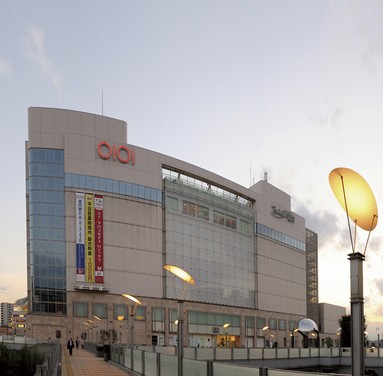 Station of the large department stores "Marui Family Shiki" (about 1280m ・ 16-minute walk) 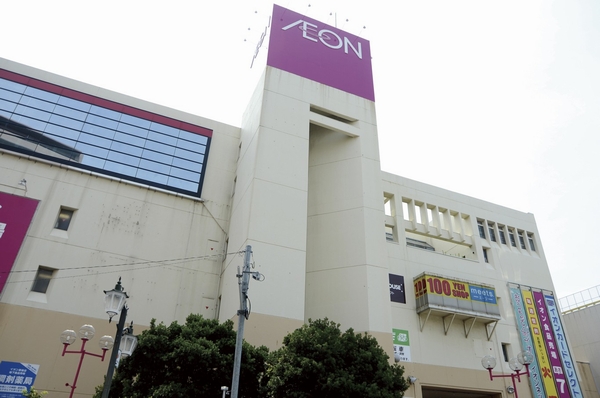 "Ion Niiza" is large supermarket (about 880m to specialty stores and fulfilling ・ 11-minute walk) 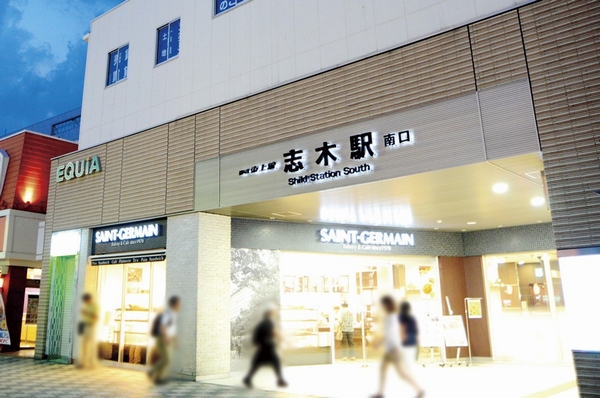 Shopping facilities are substantial, A bustling "Shiki" station 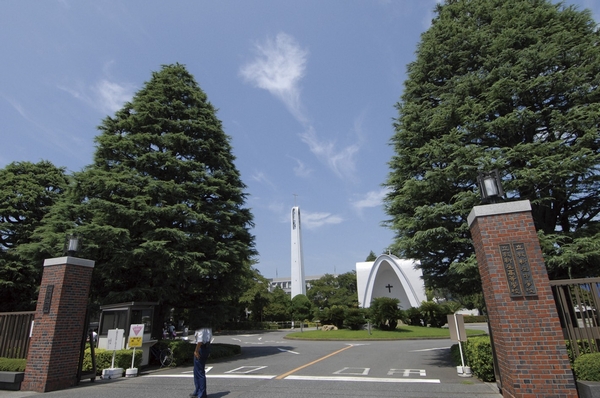 Rikkyo Niiza campus (about 920m ・ A 12-minute walk) 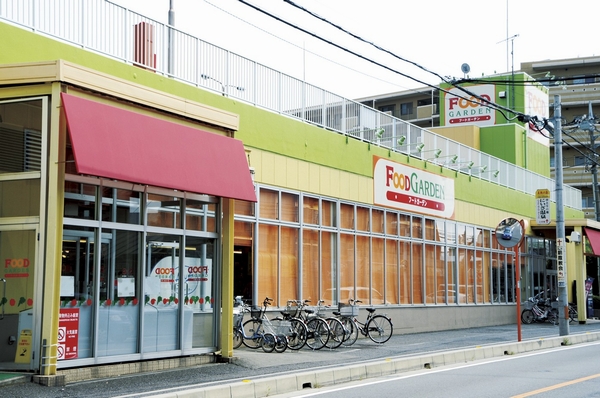 Grocery convenience center supermarket of "Food Garden" is the closeness of the 1-minute walk (about 80m) 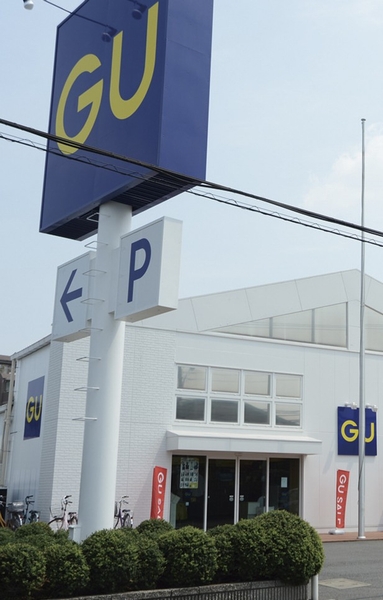 Clothing store "gu" is a 3-minute walk (about 230m), "Aoyama of clothes" is also close (about 180m) 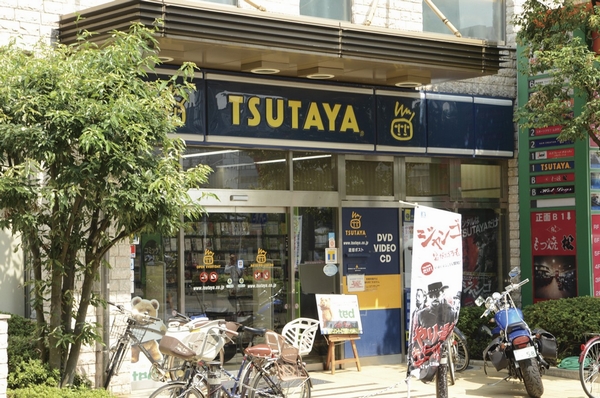 Rental shop "TSUTAYA" is a 3-minute walk. At any time what you want to feel free to watch is borrowed (about 240m) 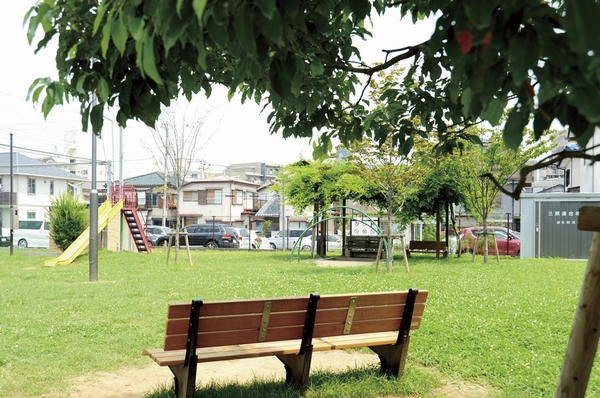 Children freely play a 4-minute walk to the "Mihara park" (about 280m) 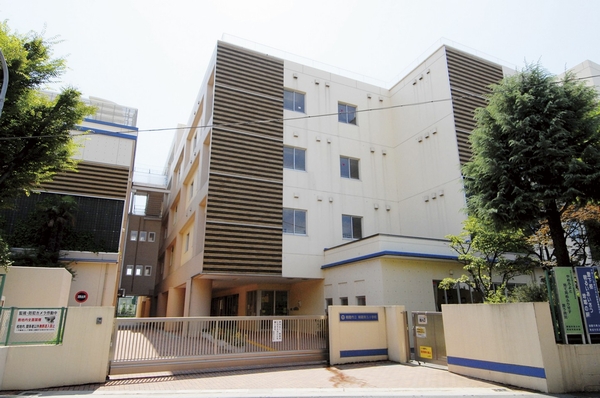 A 6-minute walk, "Asaka fifth elementary school.". Since the close, Family in child-rearing is also safe (about 480m) 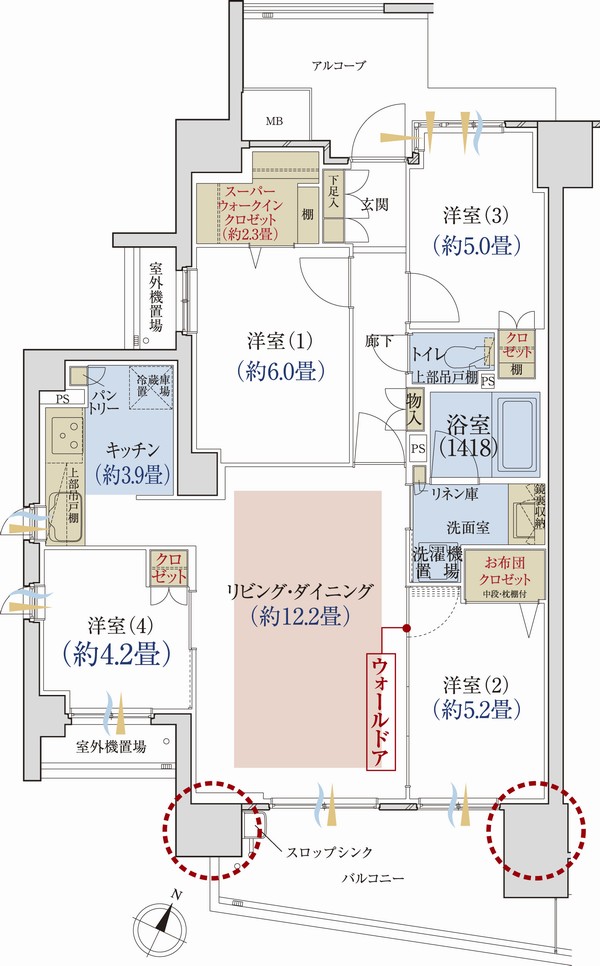 A type ・ 4LDK + SWIC + FC Occupied area / 81.56 sq m balcony area / 11.5 sq m Outdoor unit yard area / 3.9 sq m alcove area / 7.1 sq m ※ SWIC = Super walk-in closet, FC = futon closet 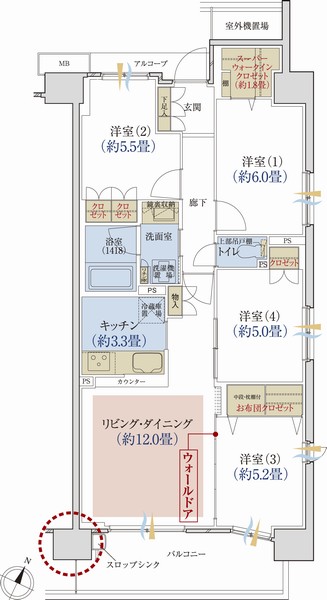 F type ・ 4LDK + SWIC + FC Occupied area / 81.89 sq m balcony area / 10.1 sq m Outdoor unit yard area / 2.0 sq m alcove area / 2.2 sq m 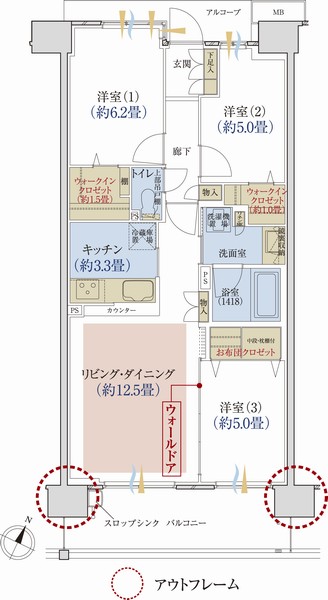 D3 type ・ 3LDK + 2WIC + FC Occupied area / 71.69 sq m balcony area / 10.8 sq m Alcove area / 4.1 sq m ※ WIC = walk-in closet 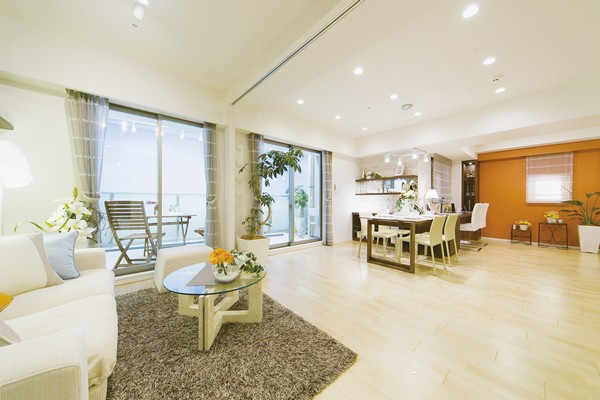 Living spread wide in the south ・ Dining (LD) is, Sunshine flooded open feeling full. Clean and safe "TES hot water floor heating" also adopted 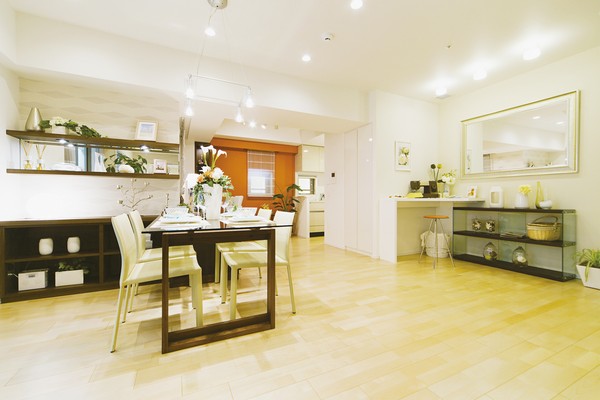 Because 16 tatami than affluent breadth of, Housework corner Ya the corner of reunion space, It will can also be used as a study space for the children 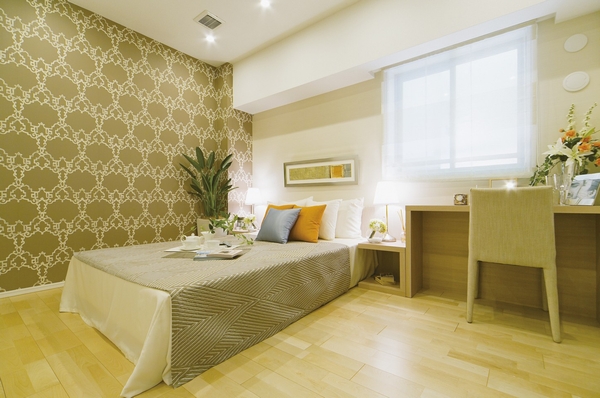 Spacious size of Western-style worthy of the master bedroom (1). Because with "Super walk-in closet.", Rooms also refreshing dispose of 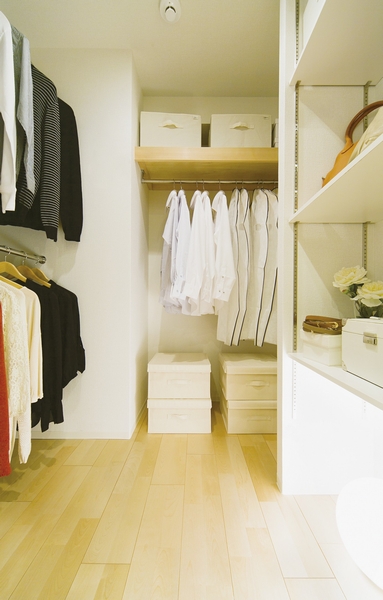 About 2.3 tatami large size of the "Super walk-in closet (SWIC)" is installed hanger pipe and a movable shelf of the two-stage 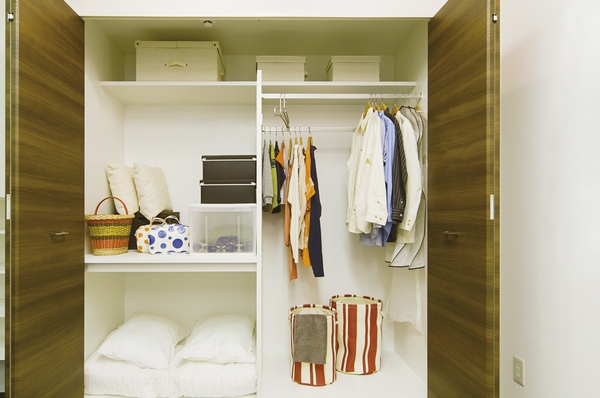 Futon is to ensure a space that can be accommodated in the normal closet "futon closet (FC)" (in the apartment gallery ・ A type basic plan and the same specifications) 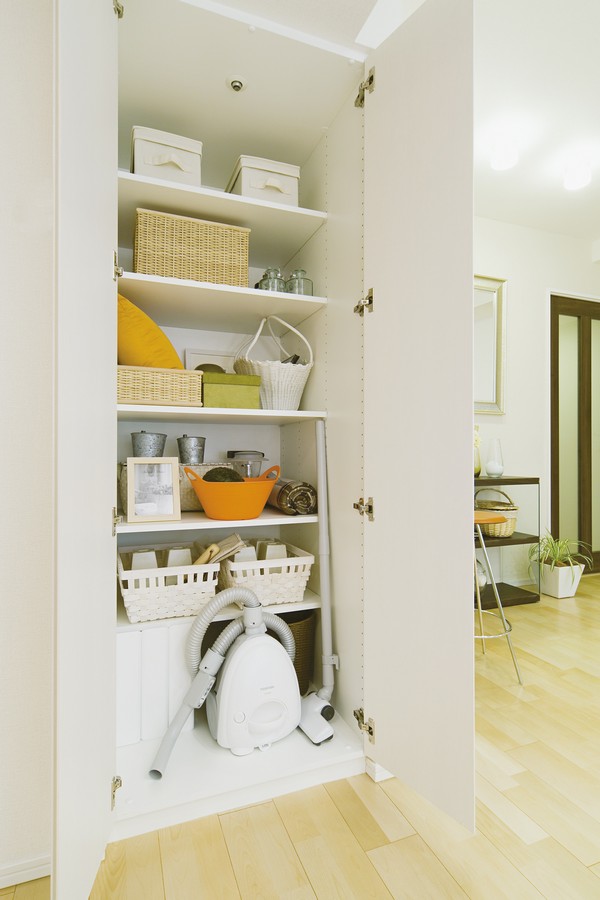 Installing the input certain ones of depth also in the living room. Convenient storage, such as a cleaning tool and accessories 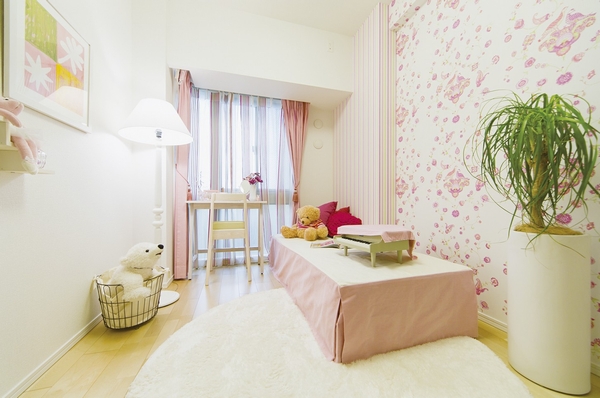 Brightly realized the two planes lighting cozy with Western-style (3). Installing a closet that is up to ceiling height 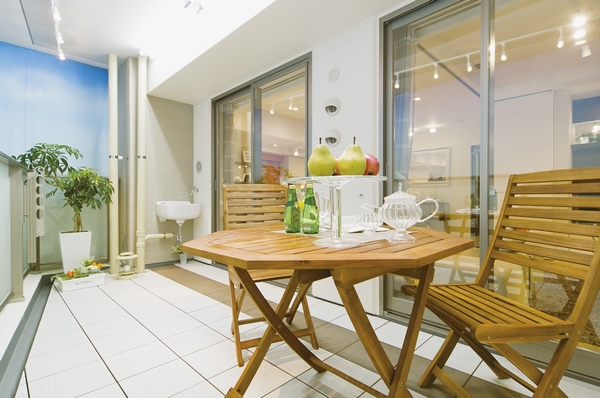 To the south-facing balcony, With a convenient slop sink in gardening and cleaning 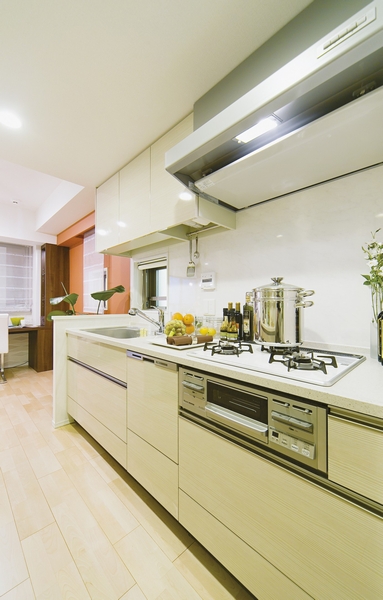 On top there is a window, Housework is also comfortable with the kitchen counter of the wide size 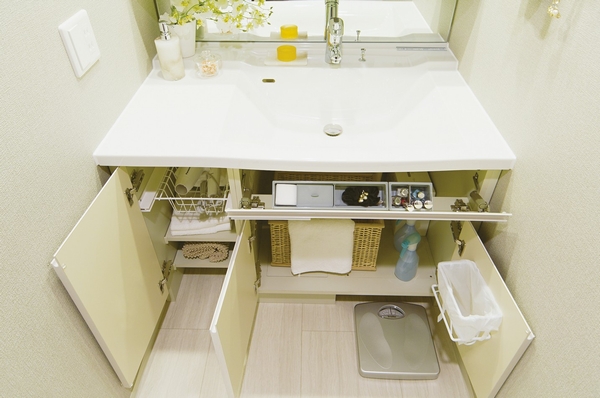 Wire basket, Shelf plate Hazuseru, Glove compartment, etc., Devising full of basin storage 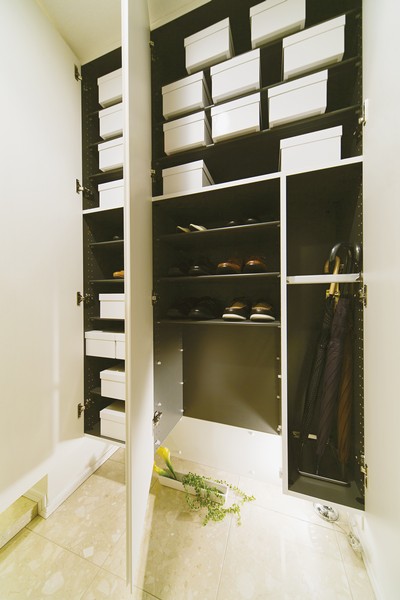 Because it established a high footwear input of the stroller also enter storage capacity, Dispose of the front door is clean 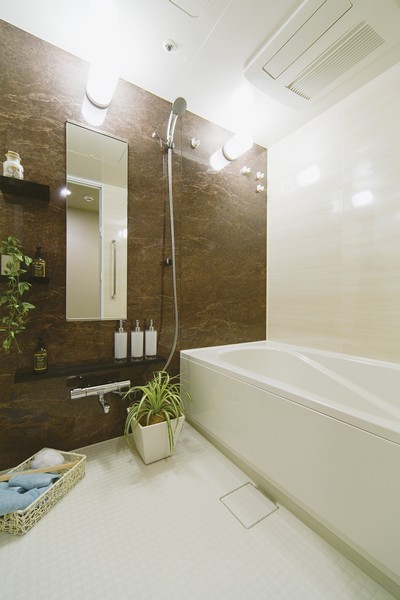 Directions to the model room (a word from the person in charge) 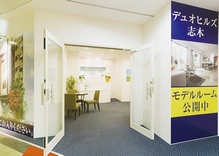 When the break from "Shiki" Station south exit rotary the Shiki Road on the left hand side, There is a large supermarket "ion". On the second floor of the shopping facilities of its neighbors, "Kamiya Plaza", There is a <duo Hills Shiki> Mansion Gallery. Please join us feel free to be shopping the way home. ※ For details, see "view map" lower right, please refer to the local guide map of ahead of button. Kitchen![Kitchen. [kitchen] Functional water around that made a woman's point of view. (Interior amenities of the web is those obtained by photographing the model room A type, Paid option ・ Menu plan (free of charge ・ Application deadline have) are included)](/images/saitama/asaka/19550ae01.jpg) [kitchen] Functional water around that made a woman's point of view. (Interior amenities of the web is those obtained by photographing the model room A type, Paid option ・ Menu plan (free of charge ・ Application deadline have) are included) ![Kitchen. [Pearl Crystal top stove] Beautifully excellent heat resistance was Pearl Crystal top stove. Dirt is also easy to clean with wipe person, such as boiling over.](/images/saitama/asaka/19550ae02.jpg) [Pearl Crystal top stove] Beautifully excellent heat resistance was Pearl Crystal top stove. Dirt is also easy to clean with wipe person, such as boiling over. ![Kitchen. [Quiet wide sink] Because the sound of the sink is quiet does not interfere with the conversation between the TV and family. Wide type washable big pot easier.](/images/saitama/asaka/19550ae03.jpg) [Quiet wide sink] Because the sound of the sink is quiet does not interfere with the conversation between the TV and family. Wide type washable big pot easier. ![Kitchen. [Water purifier integrated shower faucet] Because the water purifier has become integral, You can pour purified water to the pot drawer. Also, You can also use widely sink.](/images/saitama/asaka/19550ae04.jpg) [Water purifier integrated shower faucet] Because the water purifier has become integral, You can pour purified water to the pot drawer. Also, You can also use widely sink. ![Kitchen. [Child Lock knife feed] Equipped with a child lock to prevent the risk of accidents.](/images/saitama/asaka/19550ae05.jpg) [Child Lock knife feed] Equipped with a child lock to prevent the risk of accidents. ![Kitchen. [Simplified version energy look remote control] Hot water-covered from the kitchen, You can Reheating. Hot water supply amount, Effect can be expected also in the section gas because gas usage can be confirmed.](/images/saitama/asaka/19550ae06.jpg) [Simplified version energy look remote control] Hot water-covered from the kitchen, You can Reheating. Hot water supply amount, Effect can be expected also in the section gas because gas usage can be confirmed. Bathing-wash room![Bathing-wash room. [Kururin poi drainage port] To generate a vortex in the drain trap by using the remaining water in the bathtub, Collectively the dirt of the drain outlet by the force of the vortex.](/images/saitama/asaka/19550ae07.jpg) [Kururin poi drainage port] To generate a vortex in the drain trap by using the remaining water in the bathtub, Collectively the dirt of the drain outlet by the force of the vortex. ![Bathing-wash room. [Bathroom ventilation heating dryer] After bathing dried suppress generation of mold. It will also come in handy season of clothes drying on a rainy day and pollen. Preliminary heating function ・ 24-hour ventilation system with.](/images/saitama/asaka/19550ae09.jpg) [Bathroom ventilation heating dryer] After bathing dried suppress generation of mold. It will also come in handy season of clothes drying on a rainy day and pollen. Preliminary heating function ・ 24-hour ventilation system with. ![Bathing-wash room. [Water-saving shower head] Eco-full shower that achieves about 35% compared with the company's conventional shower water-saving. ※ Trial calculation conditions: hot-water supply amount in the "criteria of judgment of the owner of the building owners, and the like, and specific buildings on the Rational Use of Energy" (Tokyo 4-person households ・ Calculated on the basis of the house) of floor area 120 sq m [comparative product] Thermo faucet + shower head (the optimum flow rate 10L / Minute), "the owner of the judgment of the criteria of the building main, and the like, and specific buildings on the rational use of energy" [quote source], "Reference of the housing business owner of judgment" and the house standards](/images/saitama/asaka/19550ae10.jpg) [Water-saving shower head] Eco-full shower that achieves about 35% compared with the company's conventional shower water-saving. ※ Trial calculation conditions: hot-water supply amount in the "criteria of judgment of the owner of the building owners, and the like, and specific buildings on the Rational Use of Energy" (Tokyo 4-person households ・ Calculated on the basis of the house) of floor area 120 sq m [comparative product] Thermo faucet + shower head (the optimum flow rate 10L / Minute), "the owner of the judgment of the criteria of the building main, and the like, and specific buildings on the rational use of energy" [quote source], "Reference of the housing business owner of judgment" and the house standards ![Bathing-wash room. [Kireidoa] Bathroom door, Eliminating the rubber packing of conspicuous bathroom side of the mold, Installed easily accumulate the bottom of the louvers of dirt on the vertical. It has achieved a simple care.](/images/saitama/asaka/19550ae11.jpg) [Kireidoa] Bathroom door, Eliminating the rubber packing of conspicuous bathroom side of the mold, Installed easily accumulate the bottom of the louvers of dirt on the vertical. It has achieved a simple care. ![Bathing-wash room. [Laundry pipe (2)] Jose and the laundry plenty. Bath towels and sheets, etc., Is useful because Hoseru also a big thing.](/images/saitama/asaka/19550ae20.jpg) [Laundry pipe (2)] Jose and the laundry plenty. Bath towels and sheets, etc., Is useful because Hoseru also a big thing. ![Bathing-wash room. [Here Suma vanity storage] Secure a dry space to counter and seamless wash bowl is biased. Also, Wire basket to sink under, Shelf plate Hazuseru, Dumping space, It has achieved a functional storage, such as the glove compartment.](/images/saitama/asaka/19550ae12.jpg) [Here Suma vanity storage] Secure a dry space to counter and seamless wash bowl is biased. Also, Wire basket to sink under, Shelf plate Hazuseru, Dumping space, It has achieved a functional storage, such as the glove compartment. ![Bathing-wash room. [Towel bar (2)] A bar to dry the bath towel and bath mat after use were installed two.](/images/saitama/asaka/19550ae13.jpg) [Towel bar (2)] A bar to dry the bath towel and bath mat after use were installed two. ![Bathing-wash room. [Linen cabinet] The lavatory has established a convenient linen warehouse for storage, such as towels or stock up on goods.](/images/saitama/asaka/19550ae14.jpg) [Linen cabinet] The lavatory has established a convenient linen warehouse for storage, such as towels or stock up on goods. Interior![Interior. [living ・ dining] Bright house of the south-facing center. You can achieve a spacious living room with the adoption of the wall door.](/images/saitama/asaka/19550ae15.jpg) [living ・ dining] Bright house of the south-facing center. You can achieve a spacious living room with the adoption of the wall door. ![Interior. [Futon closet] Storage capacity is proud of the futon closet having both the closet and function of the closet. (Type by different shape)](/images/saitama/asaka/19550ae16.jpg) [Futon closet] Storage capacity is proud of the futon closet having both the closet and function of the closet. (Type by different shape) ![Interior. [Super walk-in closet] The whole family of clothing, Such as a suitcase or cabinet, You can store plenty. Clothing length, We established the hanger pipe and a movable shelf of the two-stage can be stored without waste in accordance with the size of the ones that put away. (Except for some)](/images/saitama/asaka/19550ae17.jpg) [Super walk-in closet] The whole family of clothing, Such as a suitcase or cabinet, You can store plenty. Clothing length, We established the hanger pipe and a movable shelf of the two-stage can be stored without waste in accordance with the size of the ones that put away. (Except for some) Other![Other. [Slop sink] balcony ・ The terrace has established a convenient slop sink in gardening and cleaning.](/images/saitama/asaka/19550ae08.jpg) [Slop sink] balcony ・ The terrace has established a convenient slop sink in gardening and cleaning. ![Other. [TES Shikiyuka Heating] Living a safe hot water floor heating in the clean ・ Adopted in dining. It is soft and economical of warmth as compared to the electric. (Same specifications)](/images/saitama/asaka/19550ae18.jpg) [TES Shikiyuka Heating] Living a safe hot water floor heating in the clean ・ Adopted in dining. It is soft and economical of warmth as compared to the electric. (Same specifications) 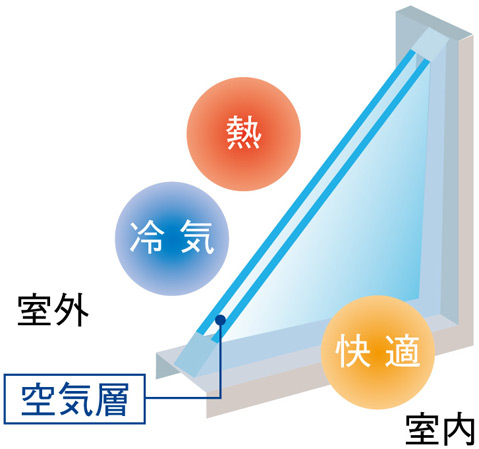 (Shared facilities ・ Common utility ・ Pet facility ・ Variety of services ・ Security ・ Earthquake countermeasures ・ Disaster-prevention measures ・ Building structure ・ Such as the characteristics of the building) Security![Security. [Monitoring system of "Owl 24"] "Proprietary part" of the apartment to an error that occurred in the "shared portion", Owl 24 Center has monitored 24 hours. Alarm is automatically transferred to the Sohgo Security, Do the quick primary correspondence.](/images/saitama/asaka/19550af04.jpg) [Monitoring system of "Owl 24"] "Proprietary part" of the apartment to an error that occurred in the "shared portion", Owl 24 Center has monitored 24 hours. Alarm is automatically transferred to the Sohgo Security, Do the quick primary correspondence. ![Security. [surveillance camera] It started in the elevator, The common areas various places such as windbreak room, Security camera with video recording function is installed, It brings a sense of security for those who live. (Lease correspondence) ※ Amenities of the web is all the same specification.](/images/saitama/asaka/19550af05.jpg) [surveillance camera] It started in the elevator, The common areas various places such as windbreak room, Security camera with video recording function is installed, It brings a sense of security for those who live. (Lease correspondence) ※ Amenities of the web is all the same specification. ![Security. [Security sensors (magnet sensor)] Set up a crime prevention sensor is on the first floor and a window to the roof dwelling unit surface lattice of the balcony does not stick. It sounds an alarm and to sense an abnormal abnormal signal to the management office will be calling.](/images/saitama/asaka/19550af06.jpg) [Security sensors (magnet sensor)] Set up a crime prevention sensor is on the first floor and a window to the roof dwelling unit surface lattice of the balcony does not stick. It sounds an alarm and to sense an abnormal abnormal signal to the management office will be calling. ![Security. [Reversible dimple key] Replication is difficult to make, Picking such as to prevent the incorrect lock "dimple key". Front and back there is no extra stress it is possible to either unlock (except for some). (Conceptual diagram)](/images/saitama/asaka/19550af07.jpg) [Reversible dimple key] Replication is difficult to make, Picking such as to prevent the incorrect lock "dimple key". Front and back there is no extra stress it is possible to either unlock (except for some). (Conceptual diagram) ![Security. [Hands-free intercom with color monitor] Convenient hands-free intercom that can talk to without a handset. Color image of the previous set intercom ・ Is available voice of check.](/images/saitama/asaka/19550af12.jpg) [Hands-free intercom with color monitor] Convenient hands-free intercom that can talk to without a handset. Color image of the previous set intercom ・ Is available voice of check. ![Security. [Crime prevention thumb turn] It has adopted a crime prevention thumb with a thumb turning prevention feature.](/images/saitama/asaka/19550af19.jpg) [Crime prevention thumb turn] It has adopted a crime prevention thumb with a thumb turning prevention feature. Features of the building![Features of the building. [Exterior - Rendering] Toned earth colors, Facade design elegance drifts. By employing multiple materials, I was born firm expression of contrast. Not only the color of the outer wall, Even with a change in the shape of the precursor, Create a magnificent appearance that shade of light will bring. Sophisticated facade, It will be gracious landmark of the city.](/images/saitama/asaka/19550af01.jpg) [Exterior - Rendering] Toned earth colors, Facade design elegance drifts. By employing multiple materials, I was born firm expression of contrast. Not only the color of the outer wall, Even with a change in the shape of the precursor, Create a magnificent appearance that shade of light will bring. Sophisticated facade, It will be gracious landmark of the city. ![Features of the building. [Entrance Rendering] The approach paved the natural stone with a texture, Established a park space that was designed oasis "Hills Square" in rich planting. Bloom seasonal flowers, Beautiful community space.](/images/saitama/asaka/19550af02.jpg) [Entrance Rendering] The approach paved the natural stone with a texture, Established a park space that was designed oasis "Hills Square" in rich planting. Bloom seasonal flowers, Beautiful community space. ![Features of the building. [Owner's Lounge Rendering] Owner's lounge that flows when fine. It can be used as a meeting and socializing place.](/images/saitama/asaka/19550af03.jpg) [Owner's Lounge Rendering] Owner's lounge that flows when fine. It can be used as a meeting and socializing place. ![Features of the building. [Next-generation smart apartment] In preparation for the future of energy management, Installing a smart meter. In addition to the Guaranteed Lowest Prices, You can also expect power-saving effect of the visualization of power. (Conceptual diagram)](/images/saitama/asaka/19550af09.jpg) [Next-generation smart apartment] In preparation for the future of energy management, Installing a smart meter. In addition to the Guaranteed Lowest Prices, You can also expect power-saving effect of the visualization of power. (Conceptual diagram) ![Features of the building. [Power-saving effect UP in the "visualization of power."] You can control home appliances from a remote by Econet light control device. (Conceptual diagram)](/images/saitama/asaka/19550af10.jpg) [Power-saving effect UP in the "visualization of power."] You can control home appliances from a remote by Econet light control device. (Conceptual diagram) ![Features of the building. [High-pressure bulk powered] Not to contract in house-to-house power, By Haseko Anessis and the power company is a contract of direct high-voltage power, We have adopted a system of collectively receiving a low-cost high-voltage power for the entire apartment. Compared to the general scheme, You can expect an effect to reduce the electricity tariff for each dwelling unit. ※ It will be 5% reduction of the Tokyo Electric Power Rates. (Own part) ※ The electrical charge is taken from the electrical Daitsuki average amount of from two or more households Ministry of Internal Affairs and Communications household survey report FY 2011 average preliminary result. (Conceptual diagram)](/images/saitama/asaka/19550af16.gif) [High-pressure bulk powered] Not to contract in house-to-house power, By Haseko Anessis and the power company is a contract of direct high-voltage power, We have adopted a system of collectively receiving a low-cost high-voltage power for the entire apartment. Compared to the general scheme, You can expect an effect to reduce the electricity tariff for each dwelling unit. ※ It will be 5% reduction of the Tokyo Electric Power Rates. (Own part) ※ The electrical charge is taken from the electrical Daitsuki average amount of from two or more households Ministry of Internal Affairs and Communications household survey report FY 2011 average preliminary result. (Conceptual diagram) Earthquake ・ Disaster-prevention measures![earthquake ・ Disaster-prevention measures. [Established a disaster prevention warehouse] The disaster prevention warehouse, Help in case of emergency, Such as emergency tool set and inverter generator has stored a variety of fixtures. (Manhole toilet)](/images/saitama/asaka/19550af08.jpg) [Established a disaster prevention warehouse] The disaster prevention warehouse, Help in case of emergency, Such as emergency tool set and inverter generator has stored a variety of fixtures. (Manhole toilet) ![earthquake ・ Disaster-prevention measures. [earthquake, Power outage control Elevator] If you sense the earthquake, Opening the door to stop at the nearest floor Ya "earthquake control device", Also set up a "power failure automatic landing device" stop to the nearest floor remain lit in the event of a power failure. (Conceptual diagram)](/images/saitama/asaka/19550af11.jpg) [earthquake, Power outage control Elevator] If you sense the earthquake, Opening the door to stop at the nearest floor Ya "earthquake control device", Also set up a "power failure automatic landing device" stop to the nearest floor remain lit in the event of a power failure. (Conceptual diagram) Building structure![Building structure. [Welding closed shear reinforcement] Adopt a welding closed shear reinforcement band muscles of the pillars of the building. It is welding the seam one by one at the factory. Compared to the company's traditional band muscle, Tenacity will increase. (Except for some) (conceptual diagram)](/images/saitama/asaka/19550af14.gif) [Welding closed shear reinforcement] Adopt a welding closed shear reinforcement band muscles of the pillars of the building. It is welding the seam one by one at the factory. Compared to the company's traditional band muscle, Tenacity will increase. (Except for some) (conceptual diagram) ![Building structure. [Double reinforcement] To the main structure portion such as a Tosakai wall horizontal force applied to the building at the time of the earthquake among the wall is called the highest seismic wall, Has adopted a double reinforcement to partner the rebar to double. (Conceptual diagram)](/images/saitama/asaka/19550af15.jpg) [Double reinforcement] To the main structure portion such as a Tosakai wall horizontal force applied to the building at the time of the earthquake among the wall is called the highest seismic wall, Has adopted a double reinforcement to partner the rebar to double. (Conceptual diagram) ![Building structure. [Saitama Prefecture Mansion environmental performance display] ※ For more information see "Housing term large Dictionary"](/images/saitama/asaka/19550af20.gif) [Saitama Prefecture Mansion environmental performance display] ※ For more information see "Housing term large Dictionary" Other![Other. [You can live with a pet] You can achieve a life that is moisture along with the precious pet. So that everyone of your residents can live comfortably, Providing a foot washing area, Elevator pet passenger buttons have been installed. (The photograph is an example of a pet frog)](/images/saitama/asaka/19550af13.jpg) [You can live with a pet] You can achieve a life that is moisture along with the precious pet. So that everyone of your residents can live comfortably, Providing a foot washing area, Elevator pet passenger buttons have been installed. (The photograph is an example of a pet frog) ![Other. [Courier BOX] You can go out without the receipt of the luggage care. ※ part, There is a luggage not be available.](/images/saitama/asaka/19550af17.jpg) [Courier BOX] You can go out without the receipt of the luggage care. ※ part, There is a luggage not be available. ![Other. [AED (automated external defibrillator) Installation] We have established the AED in the home delivery box just in case. ※ Lease correspondence](/images/saitama/asaka/19550af18.jpg) [AED (automated external defibrillator) Installation] We have established the AED in the home delivery box just in case. ※ Lease correspondence Surrounding environment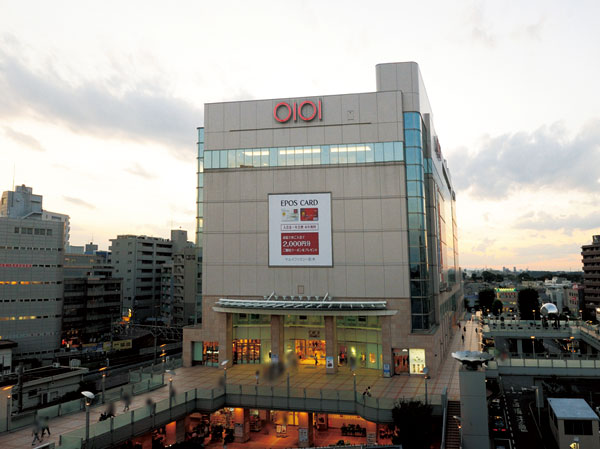 Marui Family Shiki (about 1280m, 16-minute walk) 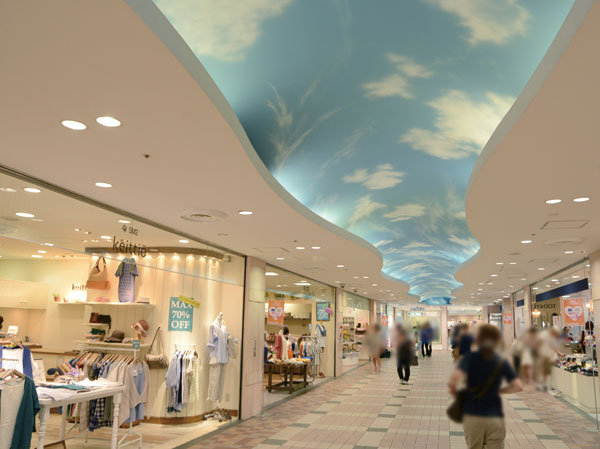 st. Tosca (about 1120m, A 14-minute walk) 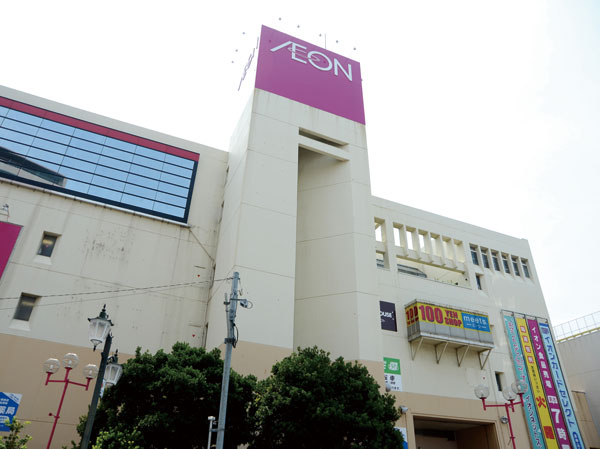 Ion Niiza (about 880m, 11-minute walk) 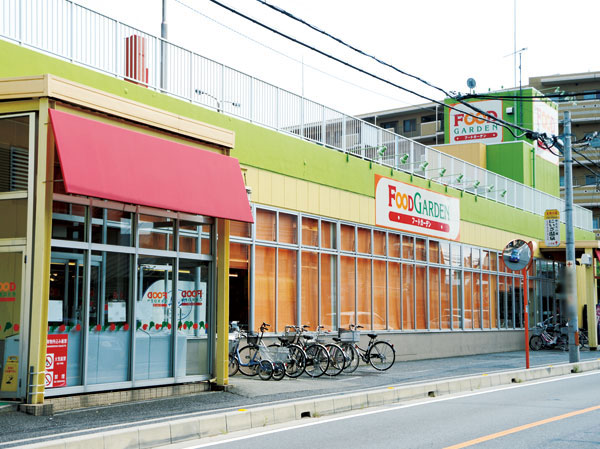 Food Garden (about 80m, 1-minute walk) 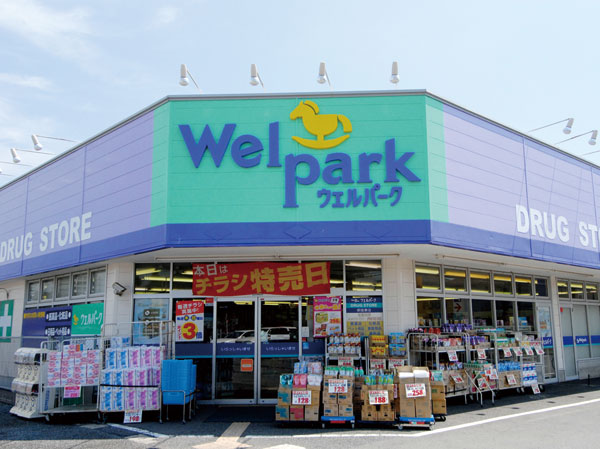 Well Park (about 140m, A 2-minute walk) 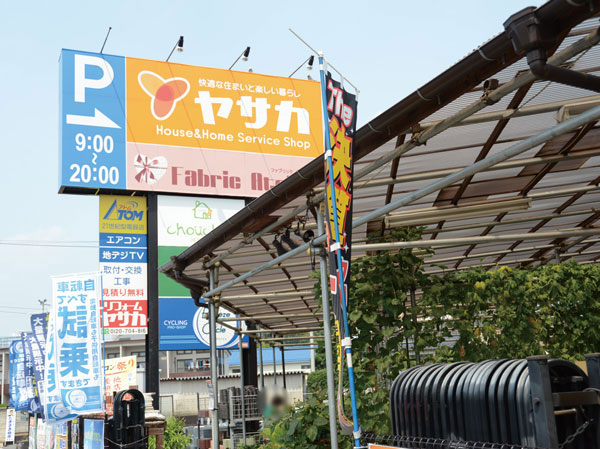 Home Land Yasaka (about 180m, A 3-minute walk) 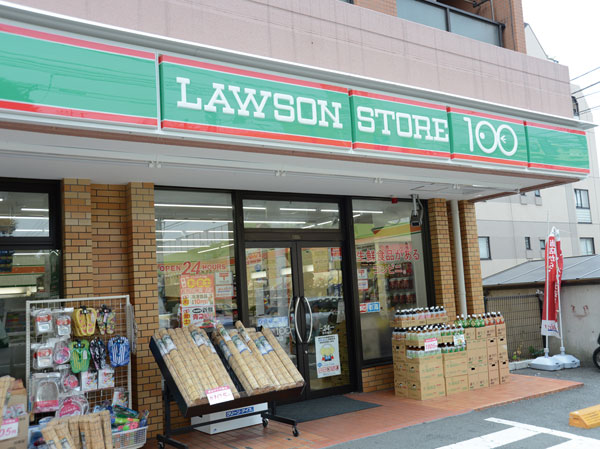 Lawson Store 100 (about 150m, A 2-minute walk) 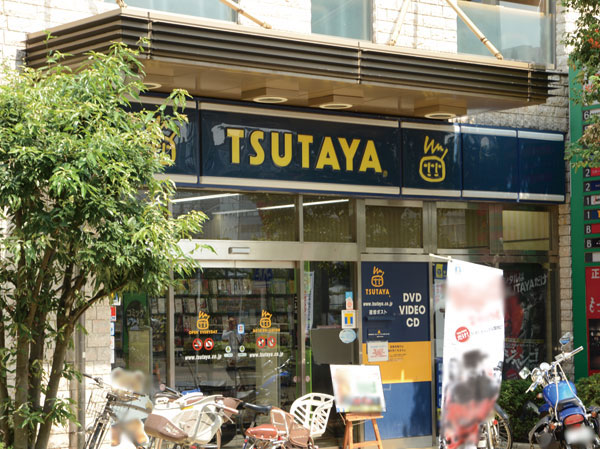 TSUTAYA (about 240m, A 3-minute walk) 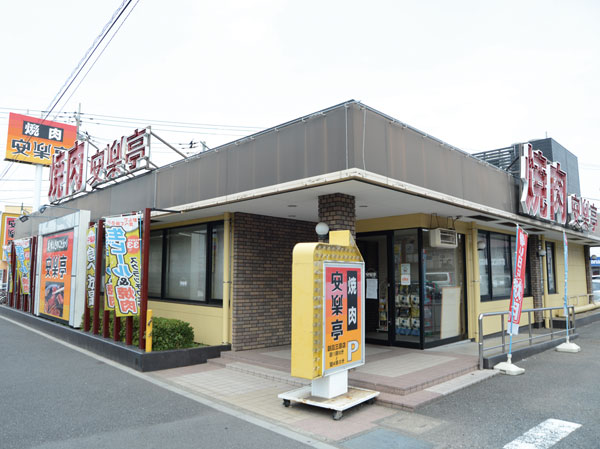 Anrakutei (about 120m, A 2-minute walk) 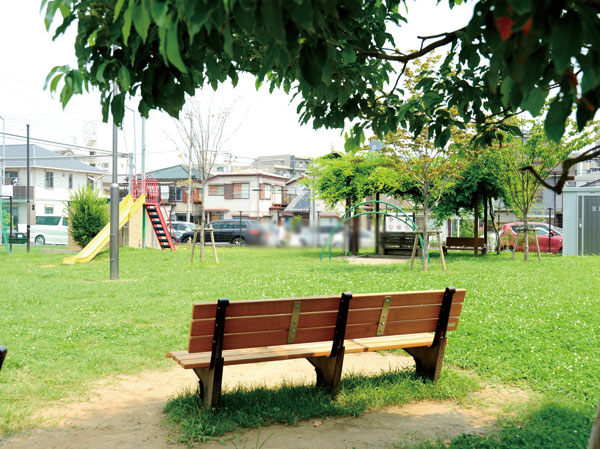 Mihara park (about 280m, 4-minute walk) 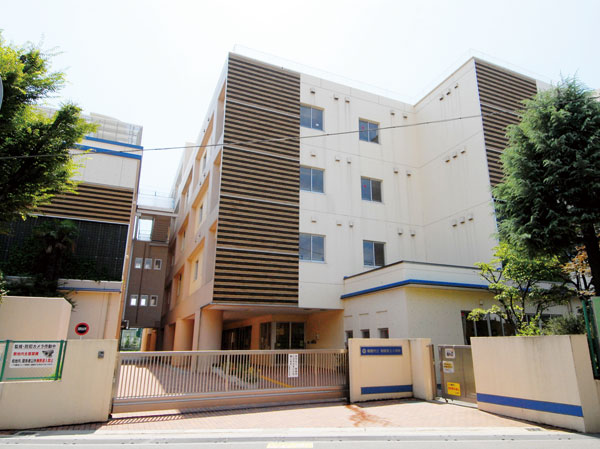 Asaka fifth elementary school (about 480m, 6-minute walk) 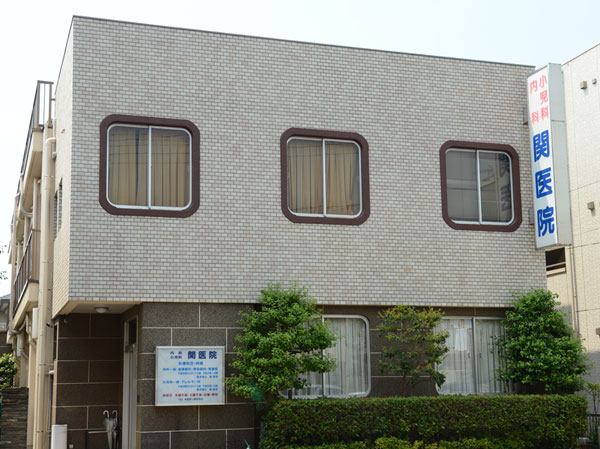 Internal medicine ・ Pediatric institutions clinic (about 460m, 6-minute walk) Floor: 4LDK + SWIC + FC, the occupied area: 81.56 sq m, Price: TBD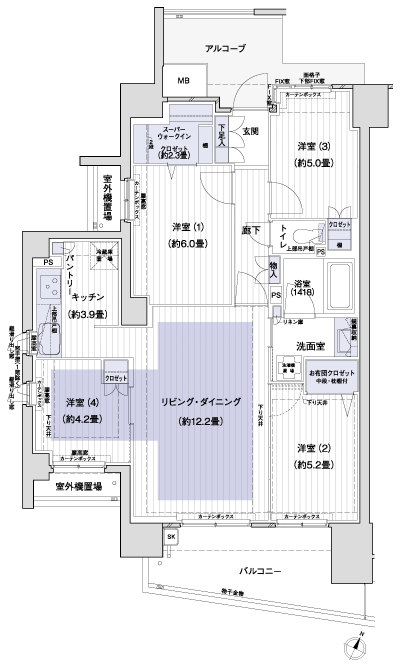 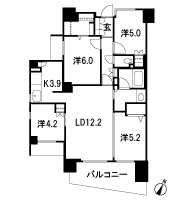 Floor: 3LDK + 2WIC + FC, the occupied area: 71.69 sq m, Price: TBD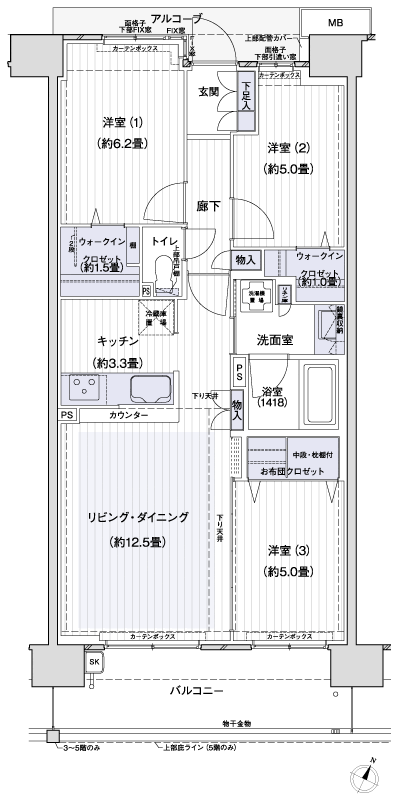 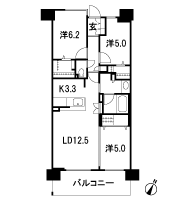 Floor: 4LDK + SWIC + FC, the occupied area: 81.89 sq m, Price: TBD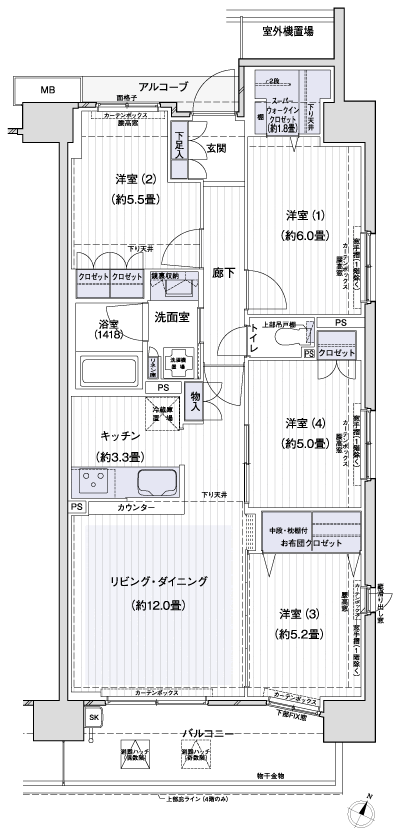 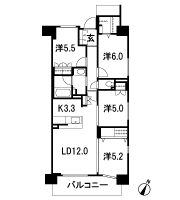 Location | |||||||||||||||||||||||||||||||||||||||||||||||||||||||||||||||||||||||||||||||||||||||||||||||||||||||||