Investing in Japanese real estate
New Apartments » Kanto » Saitama Prefecture » Fujimino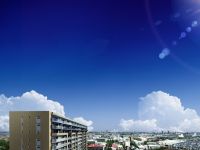 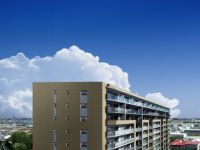
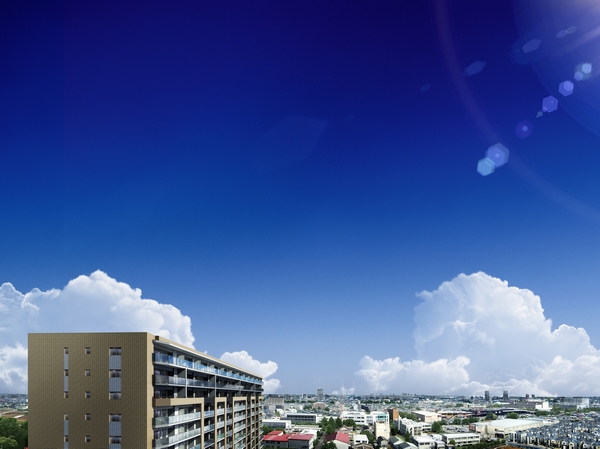 Exterior - Rendering 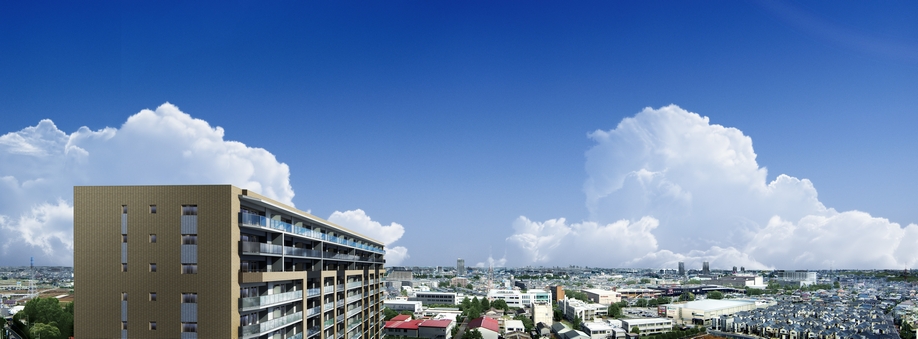 Exterior - Rendering 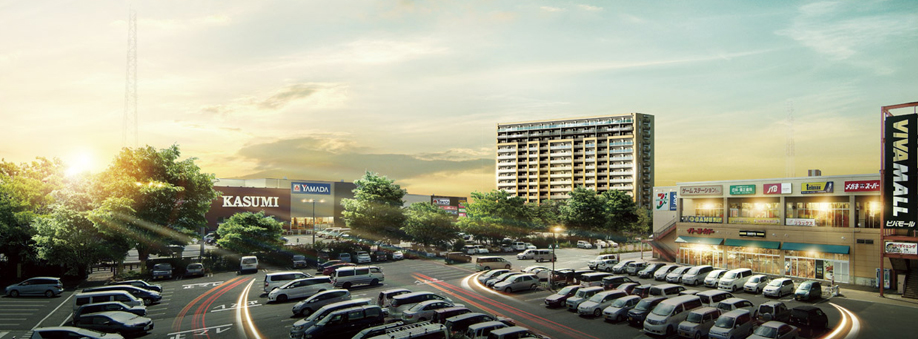 Exterior - Rendering (those that the surrounding environment photo of June 2013 shooting was CG synthesis and processing, In fact a slightly different) 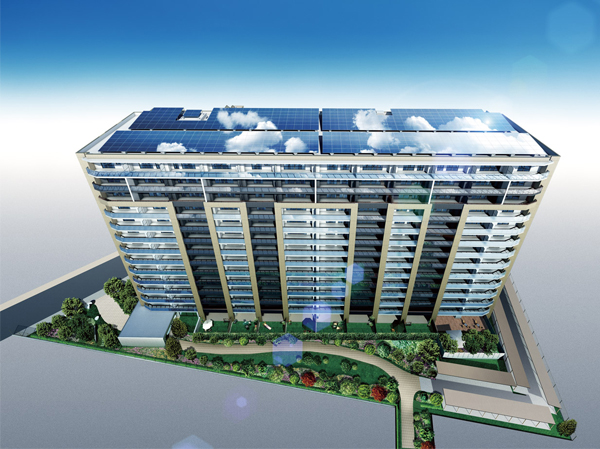 Rooftop solar panel installation Rendering 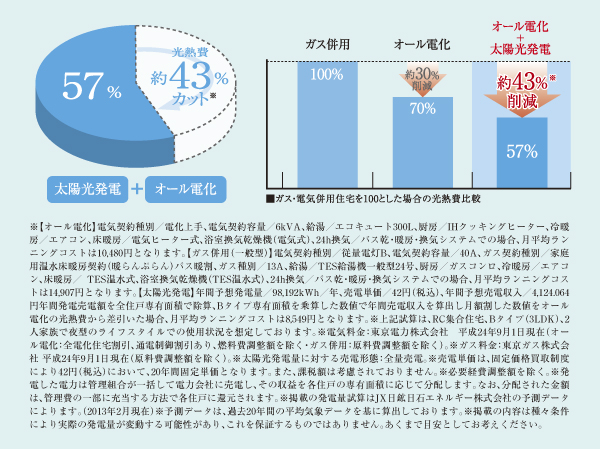 Utility costs comparison chart 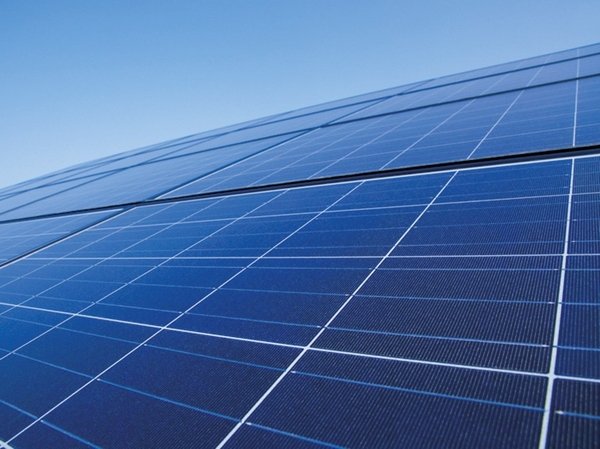 Rooftop solar panel installation Rendering 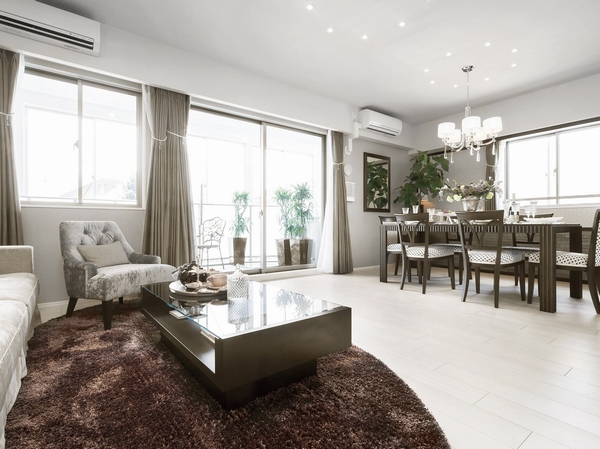 LD of airy southeast facing two sides opening, Filled with bright sunshine, It will produce a peaceful gatherings space of the family 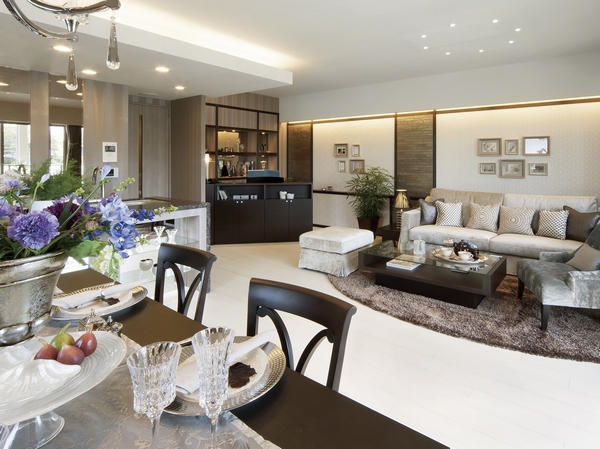 About 21.5 tatami LD the depth is also sufficient, You can comfortably place the dining table and the living room sofa 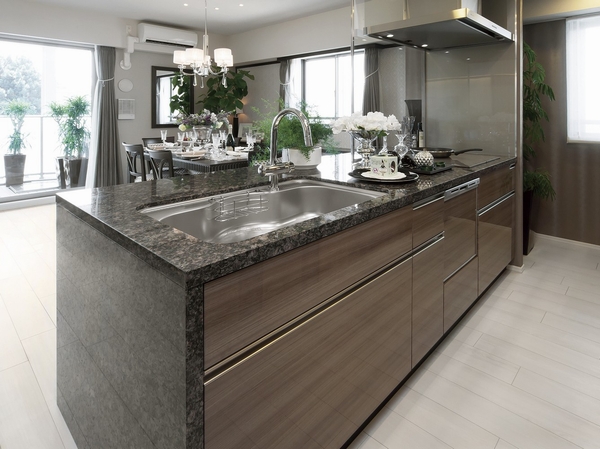 In open-style kitchen, IH cooking heater and slide cabinet has been adopted 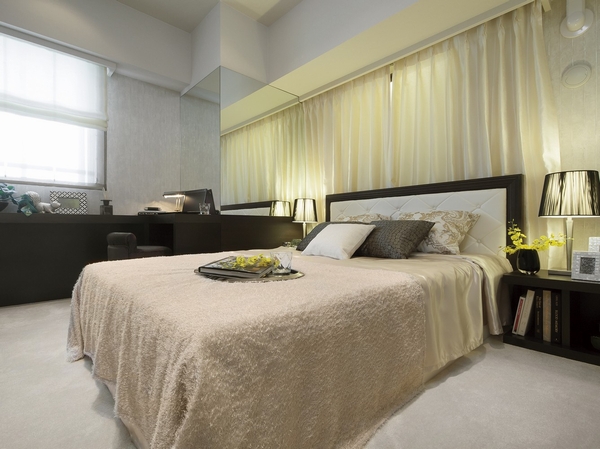 Since the main bedroom is not facing directly to the outside corridor, Privacy as a private room will be protected. About 6.5 tatami is the breadth of the room 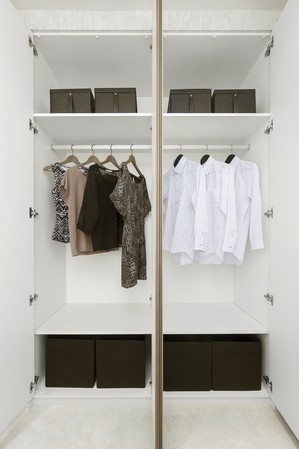 Double closet of the master bedroom is overlooking the inside at a time, Come in handy and is likely to. Amount of storage is also abundant Single Use-to-ceiling near 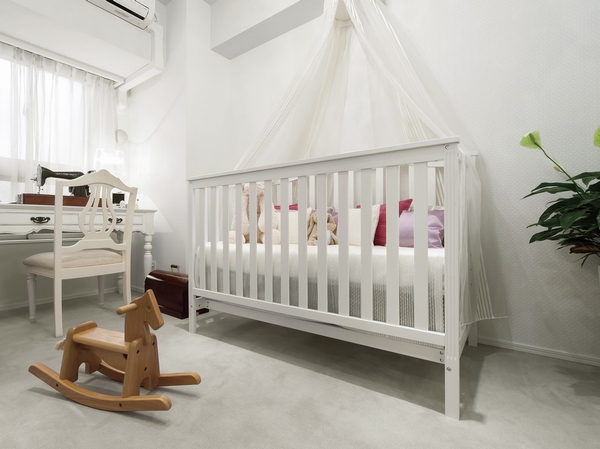 Western-style children room, Study, Such as the hobby room to multipurpose available. We as well as the master bedroom sliding door is adopted 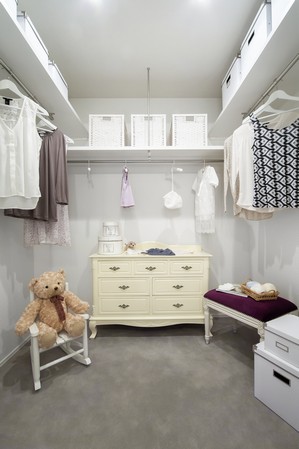 Western-style family closet is about 2.3 tatami mats of large capacity. Ideal for provided dresser space hanger pipe at three plants 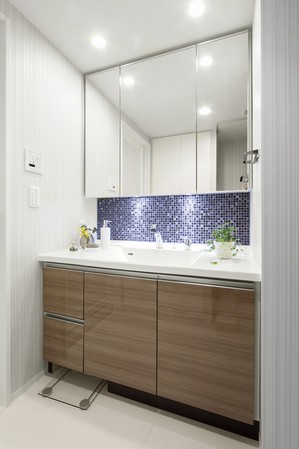 Wash room is full of clean finish. Amount of storage rich linen cabinet is installed, For convenient storage of towels and detergents 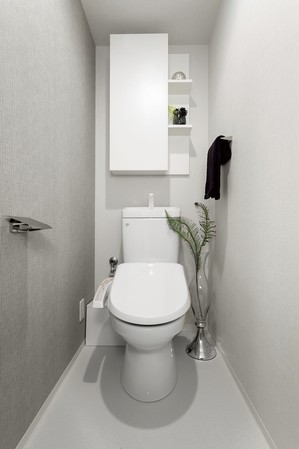 Toilet with hot cleaning function is adopted is also safe hygiene. Also installed a handy shelf cupboard for storage of paper such stock up 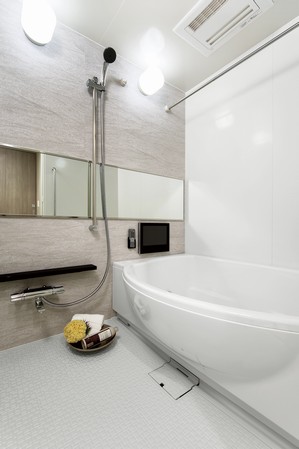 Directions to the model room (a word from the person in charge) ![[3LDK 1800 million units ~ (Schedule), On-site parking 100% ・ Monthly Free] Garden-type composite Town birth](/images/saitama/fujimino/05de4307r07.jpg) [3LDK 1800 million units ~ (Schedule), On-site parking 100% ・ Monthly Free] Garden-type composite Town birth 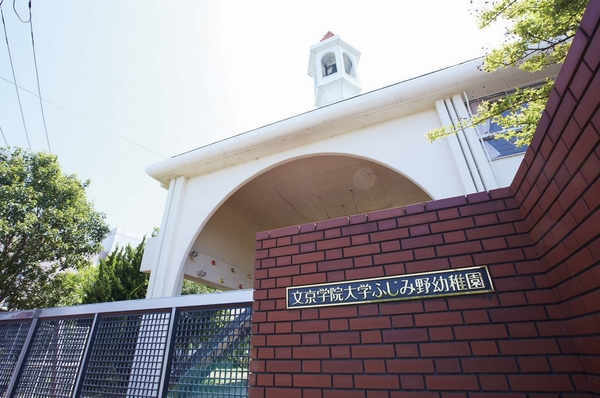 Bunkyo Gakuin University Fujimino kindergarten (about 1190m) 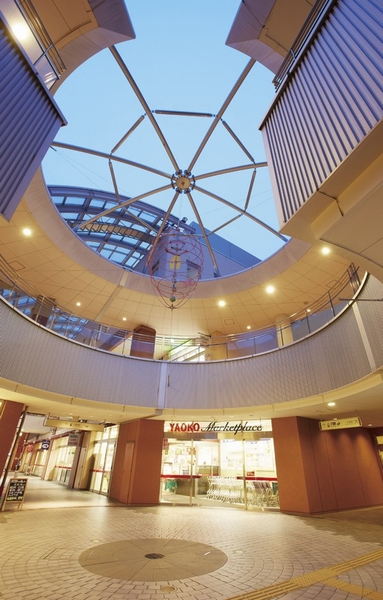 Kokone Kamifukuoka (about 1570m) 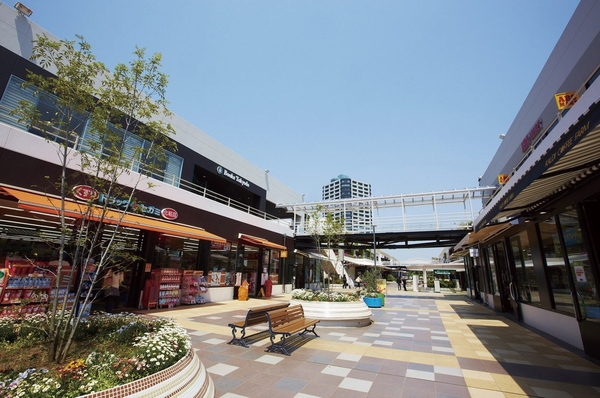 Soyoka Fujimino (about 3.2km) 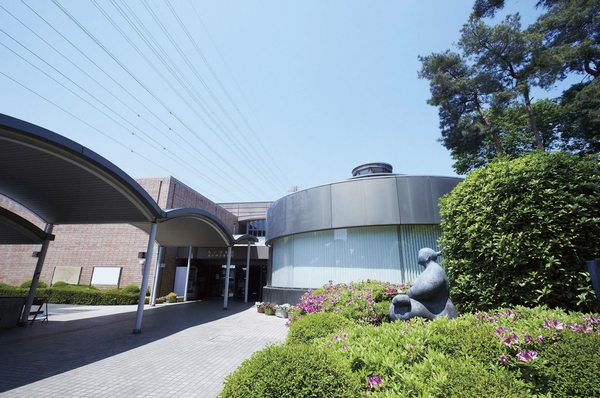 Oi Library (about 1420m) 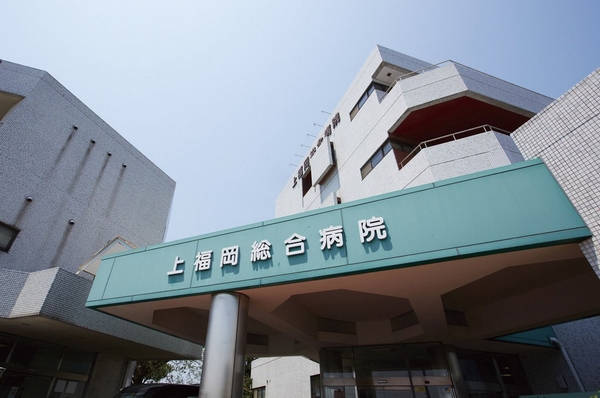 Kamifukuoka General Hospital (about 4.1km) Living![Living. [living ・ dining] Bright living room of the two-sided lighting provided an opening in the southwest and southeast ・ dining. Realize about 21.5 tatami room full of gatherings space in the Select Plan. Since the balcony side has been adopted out-frame design, There is no pillar type, You are clean. ※ Indoor photos A type model room below ・ Free Select Plan. Both paid design change options including - there application deadline](/images/saitama/fujimino/05de43e14.jpg) [living ・ dining] Bright living room of the two-sided lighting provided an opening in the southwest and southeast ・ dining. Realize about 21.5 tatami room full of gatherings space in the Select Plan. Since the balcony side has been adopted out-frame design, There is no pillar type, You are clean. ※ Indoor photos A type model room below ・ Free Select Plan. Both paid design change options including - there application deadline ![Living. [living ・ dining] 365 days 24 hours, Family individual becomes a hero, Dwelling that reflects the elegance Naru life of scene. Ergonomics and behavioral science, We have to create a friendly space to people from both sides of the hardware and software, such as color psychology.](/images/saitama/fujimino/05de43e15.jpg) [living ・ dining] 365 days 24 hours, Family individual becomes a hero, Dwelling that reflects the elegance Naru life of scene. Ergonomics and behavioral science, We have to create a friendly space to people from both sides of the hardware and software, such as color psychology. ![Living. [living ・ dining] When you think of "home away from home", Sight of it is living room which I'm sure the family gather. Only living family of smile is welcoming, A central location of the dwelling in the true sense of the term. In the "Leben Fujimino Sora Hills (SOLA GATE GARDEN PROJECT)", Spatial leeway and comfort, In addition to the sense of security, Elegant interiors and dramatic lighting plan, such as, It creates the quality of as space.](/images/saitama/fujimino/05de43e16.jpg) [living ・ dining] When you think of "home away from home", Sight of it is living room which I'm sure the family gather. Only living family of smile is welcoming, A central location of the dwelling in the true sense of the term. In the "Leben Fujimino Sora Hills (SOLA GATE GARDEN PROJECT)", Spatial leeway and comfort, In addition to the sense of security, Elegant interiors and dramatic lighting plan, such as, It creates the quality of as space. Kitchen![Kitchen. [kitchen] Kitchen with a variety of facilities and equipment is concentrated, In place "Leben Fujimino sky Hills" SOLA GATE GARDEN PROJECT) "the quality of the house is asked, Functionality ・ Design, of course, We care deeply about the safety and ecology. In the scene of the "food" that forms the center of the reunion, Comfortable and heartfelt convenient, And you can feel the excitement.](/images/saitama/fujimino/05de43e03.jpg) [kitchen] Kitchen with a variety of facilities and equipment is concentrated, In place "Leben Fujimino sky Hills" SOLA GATE GARDEN PROJECT) "the quality of the house is asked, Functionality ・ Design, of course, We care deeply about the safety and ecology. In the scene of the "food" that forms the center of the reunion, Comfortable and heartfelt convenient, And you can feel the excitement. ![Kitchen. [Friendly IH cooking heater to people and households and the environment] Just wipe a quick, Easy to clean. You clean up after cooking is very easy for IH cooking heater.](/images/saitama/fujimino/05de43e01.jpg) [Friendly IH cooking heater to people and households and the environment] Just wipe a quick, Easy to clean. You clean up after cooking is very easy for IH cooking heater. ![Kitchen. [Sink of low-noise specifications] Large sink to wash also large dishes or large utensils. Since the low-noise specifications, Also it reduces the sound dropped sound and dishes such as water. Water purifier integrated water faucet is available delicious water at any time. Head will also wash easier, such as the in depth pot expands and contracts. (Same specifications)](/images/saitama/fujimino/05de43e02.jpg) [Sink of low-noise specifications] Large sink to wash also large dishes or large utensils. Since the low-noise specifications, Also it reduces the sound dropped sound and dishes such as water. Water purifier integrated water faucet is available delicious water at any time. Head will also wash easier, such as the in depth pot expands and contracts. (Same specifications) ![Kitchen. [Range food] Standard equipped with a removable baffle on the inlet. Large range hood will strongly discharge the smoke and smell. ※ Some types are thin range hood.](/images/saitama/fujimino/05de43e04.jpg) [Range food] Standard equipped with a removable baffle on the inlet. Large range hood will strongly discharge the smoke and smell. ※ Some types are thin range hood. ![Kitchen. [Kitchen Panel] On the wall of the stove unit, Adopt a strong kitchen panel to dirt and scratches. And clean produce a kitchen with simple design.](/images/saitama/fujimino/05de43e05.jpg) [Kitchen Panel] On the wall of the stove unit, Adopt a strong kitchen panel to dirt and scratches. And clean produce a kitchen with simple design. ![Kitchen. [Slide cabinet] And pulled out a whip in one hand, It has also adopted the slide cabinet that can be taken out easily the back of the thing. ※ Counter option specification (paid ・ Application deadline Yes)](/images/saitama/fujimino/05de43e06.jpg) [Slide cabinet] And pulled out a whip in one hand, It has also adopted the slide cabinet that can be taken out easily the back of the thing. ※ Counter option specification (paid ・ Application deadline Yes) Bathing-wash room![Bathing-wash room. [Bathroom] Tub of Matagi is low, From small children to the elderly, Everyone has adopted a low-floor type unit bus that is easy bathing bathroom. Perfect for wide tub to bathe the children, It has established a step in the bathtub, You can also enjoy sitz bath.](/images/saitama/fujimino/05de43e07.jpg) [Bathroom] Tub of Matagi is low, From small children to the elderly, Everyone has adopted a low-floor type unit bus that is easy bathing bathroom. Perfect for wide tub to bathe the children, It has established a step in the bathtub, You can also enjoy sitz bath. ![Bathing-wash room. [Bathroom heating ventilation dryer] Installing a bathroom heating ventilation dryer also to dry out the laundry when on a rainy day and hurry. Removal of bathroom humidity ・ It is also effective in mold prevention.](/images/saitama/fujimino/05de43e08.jpg) [Bathroom heating ventilation dryer] Installing a bathroom heating ventilation dryer also to dry out the laundry when on a rainy day and hurry. Removal of bathroom humidity ・ It is also effective in mold prevention. ![Bathing-wash room. [Thermostat mixing faucet] Software with Thermo function to keep the temperature change to a minimum. It is safe with a button of high temperature hot water discharge prevention function of burn prevention.](/images/saitama/fujimino/05de43e09.jpg) [Thermostat mixing faucet] Software with Thermo function to keep the temperature change to a minimum. It is safe with a button of high temperature hot water discharge prevention function of burn prevention. ![Bathing-wash room. [sanitary] every day, In the water around to touch the eyes and hands, Cleanliness not only the ease of use and design, We need to care also for the ease of care. Surface materials and equipment, By sticking to thoroughly up to the lighting, To all your family you have realized your able sanitary comfortably forever in the comfort.](/images/saitama/fujimino/05de43e10.jpg) [sanitary] every day, In the water around to touch the eyes and hands, Cleanliness not only the ease of use and design, We need to care also for the ease of care. Surface materials and equipment, By sticking to thoroughly up to the lighting, To all your family you have realized your able sanitary comfortably forever in the comfort. ![Bathing-wash room. [Three-sided mirror back storage] Toothbrush and hair care products, Cosmetics such as Maeru Kagamiura storage. It is a feeling of pressure-free flat-screen storage.](/images/saitama/fujimino/05de43e11.jpg) [Three-sided mirror back storage] Toothbrush and hair care products, Cosmetics such as Maeru Kagamiura storage. It is a feeling of pressure-free flat-screen storage. ![Bathing-wash room. [All houses with linen cabinet] To the wash room of all dwelling units, We prepared the linen cabinet that can be stored and towel. Okeru kept neat and tidy, clean full of a feeling of space, It is devised convenient storage.](/images/saitama/fujimino/05de43e12.jpg) [All houses with linen cabinet] To the wash room of all dwelling units, We prepared the linen cabinet that can be stored and towel. Okeru kept neat and tidy, clean full of a feeling of space, It is devised convenient storage. Interior![Interior. [balcony] Place to enjoy the reunion of the family through the meals and conversation, 1 person quietly place to enjoy the hobby, Place to enjoy the vivid panorama and of the open-air comfort to spread even where. The house, What place, In any time, You full of aesthetics that make beautiful and elegant shine a live person.](/images/saitama/fujimino/05de43e17.jpg) [balcony] Place to enjoy the reunion of the family through the meals and conversation, 1 person quietly place to enjoy the hobby, Place to enjoy the vivid panorama and of the open-air comfort to spread even where. The house, What place, In any time, You full of aesthetics that make beautiful and elegant shine a live person. ![Interior. [bedroom] Clearly separated the public zone and private zone of residence, Consideration to relax also freely calm time to spend alone. Also, Sufficient room is of course, Taking into account the balance of the amount of light to every corner, Such as to produce a dramatic scene in which light and shade of light produces, Also pursuing performance as a place where high-quality rest is obtained.](/images/saitama/fujimino/05de43e18.jpg) [bedroom] Clearly separated the public zone and private zone of residence, Consideration to relax also freely calm time to spend alone. Also, Sufficient room is of course, Taking into account the balance of the amount of light to every corner, Such as to produce a dramatic scene in which light and shade of light produces, Also pursuing performance as a place where high-quality rest is obtained. Other![Other. [Living an electric floor heating system ・ Standard equipment on dining] Safe and comfortable. Ultra-low-cost ・ The ideal floor heating in the energy-saving design "cosily Hidamari". Can not the top and bottom of the non-uniformity in the room like a hot-air heating, It uniformly warm the whole room. Also, Since there is no occurrence of carbon monoxide due to the combustion gas without the use of fire as oil stove, Warm from the feet while keeping the indoor air clean, To promote blood circulation and metabolism, Us warm the body from the core. (Same specifications)](/images/saitama/fujimino/05de43e13.jpg) [Living an electric floor heating system ・ Standard equipment on dining] Safe and comfortable. Ultra-low-cost ・ The ideal floor heating in the energy-saving design "cosily Hidamari". Can not the top and bottom of the non-uniformity in the room like a hot-air heating, It uniformly warm the whole room. Also, Since there is no occurrence of carbon monoxide due to the combustion gas without the use of fire as oil stove, Warm from the feet while keeping the indoor air clean, To promote blood circulation and metabolism, Us warm the body from the core. (Same specifications) ![Other. [Water of Takara] Not a it is practical to install a water purifier to the living water all of the faucet. "Water of Takara" is Kiyoshikatsu water system boasts a high-throughput was born from the revolutionary idea of attaching to the inlet of the water in the home. To Kiyoshikatsu hydration all the water involved in living by this, A system that water supply to the home in all of the faucet was completed. (Conceptual diagram)](/images/saitama/fujimino/05de43e19.jpg) [Water of Takara] Not a it is practical to install a water purifier to the living water all of the faucet. "Water of Takara" is Kiyoshikatsu water system boasts a high-throughput was born from the revolutionary idea of attaching to the inlet of the water in the home. To Kiyoshikatsu hydration all the water involved in living by this, A system that water supply to the home in all of the faucet was completed. (Conceptual diagram) 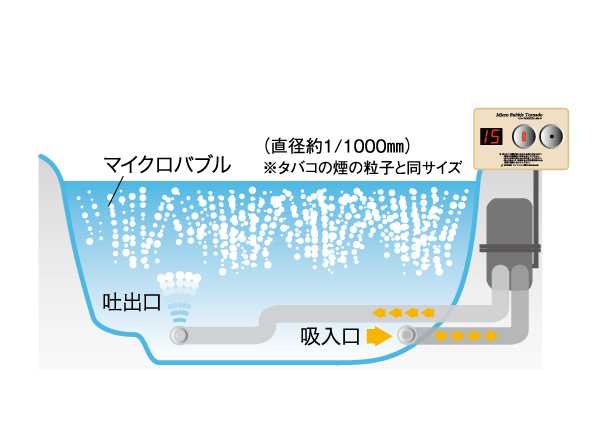 (Shared facilities ・ Common utility ・ Pet facility ・ Variety of services ・ Security ・ Earthquake countermeasures ・ Disaster-prevention measures ・ Building structure ・ Such as the characteristics of the building) Security![Security. [Owl Security System (24-hour remote monitoring system)] Always in order for you to live in peace, Hasekokomyuniti and ALSOK has introduced a comprehensive monitoring system "Owl 24" built. Accident in the apartment, fire, You can appropriate response and instructions to, such as equipment failure. Also, In the unlikely event that an abnormal situation has occurred, Professional is rushed to the scene as soon as possible of security. further, Owl 24 for 24 hours in the center ・ 365 days technical employees reside, The apartment of abnormal supports. (Conceptual diagram)](/images/saitama/fujimino/05de43f04.jpg) [Owl Security System (24-hour remote monitoring system)] Always in order for you to live in peace, Hasekokomyuniti and ALSOK has introduced a comprehensive monitoring system "Owl 24" built. Accident in the apartment, fire, You can appropriate response and instructions to, such as equipment failure. Also, In the unlikely event that an abnormal situation has occurred, Professional is rushed to the scene as soon as possible of security. further, Owl 24 for 24 hours in the center ・ 365 days technical employees reside, The apartment of abnormal supports. (Conceptual diagram) ![Security. [Auto-lock system] To strengthen the intrusion measures of a suspicious person, Adopt an auto-lock system on the approach of visitors. Is a security system for peace of mind to release the auto lock was confirmed by voice and video by intercom with color monitor in the dwelling unit to visitors who are outside. (Conceptual diagram)](/images/saitama/fujimino/05de43f05.jpg) [Auto-lock system] To strengthen the intrusion measures of a suspicious person, Adopt an auto-lock system on the approach of visitors. Is a security system for peace of mind to release the auto lock was confirmed by voice and video by intercom with color monitor in the dwelling unit to visitors who are outside. (Conceptual diagram) ![Security. [Hands-free color TV monitor with intercom] The visitors to check in advance with audio and video, Limit the entry and exit of the suspicious person in the building. In addition, since a convenient hands-free type that can respond without a handset, Even if the hands are not tied, You can interact with the visitor. (Conceptual diagram ・ Same specifications)](/images/saitama/fujimino/05de43f06.jpg) [Hands-free color TV monitor with intercom] The visitors to check in advance with audio and video, Limit the entry and exit of the suspicious person in the building. In addition, since a convenient hands-free type that can respond without a handset, Even if the hands are not tied, You can interact with the visitor. (Conceptual diagram ・ Same specifications) Features of the building![Features of the building. [Spread the excitement and joy to go home, Approach with depth] The entrance of the apartment Street Ward leaves the "HILLS GATE", Stone paste approach some of the material sense, Due to a depth by planting seasonal facial expressions and on both sides of objects, Gradually gracefully produce a sense of security to return to relax zone. Landscape of the Garden Town, which spread to the entire field of view, Makes you feel the depth and world-view of the bosom of the large-scale development unique. (Entrance approach Rendering)](/images/saitama/fujimino/05de43f12.jpg) [Spread the excitement and joy to go home, Approach with depth] The entrance of the apartment Street Ward leaves the "HILLS GATE", Stone paste approach some of the material sense, Due to a depth by planting seasonal facial expressions and on both sides of objects, Gradually gracefully produce a sense of security to return to relax zone. Landscape of the Garden Town, which spread to the entire field of view, Makes you feel the depth and world-view of the bosom of the large-scale development unique. (Entrance approach Rendering) ![Features of the building. [Main entrance hall] At the tip of the neat and expressively nestled was approach, Entrance strike a sophisticated atmosphere. Hope "SOLA AVENUE" on the front, With nestled full indirect lighting and texture, It has produced a luxurious space with depth. (Rendering)](/images/saitama/fujimino/05de43f14.jpg) [Main entrance hall] At the tip of the neat and expressively nestled was approach, Entrance strike a sophisticated atmosphere. Hope "SOLA AVENUE" on the front, With nestled full indirect lighting and texture, It has produced a luxurious space with depth. (Rendering) ![Features of the building. [Entrance Lounge] Entrance lounge that leads from the entrance, Luxurious space available as your meeting and close person and of Talking place. Lush planting expands in front, Directing the spread of visual space. By lighting encompassing good sofa and gently of comfort, We create moments of relaxation. (Rendering)](/images/saitama/fujimino/05de43f15.jpg) [Entrance Lounge] Entrance lounge that leads from the entrance, Luxurious space available as your meeting and close person and of Talking place. Lush planting expands in front, Directing the spread of visual space. By lighting encompassing good sofa and gently of comfort, We create moments of relaxation. (Rendering) ![Features of the building. [Corridor space "SOLA AVENUE"] Corridor space "SOLA AVENUE" to direct the rest of the space. As a shared space of the apartment building, Also as a buffer area of the adjacent detached Street District, It has secured a spacious space. In addition to the variety of trees and flowers, Forming a walking path with a three-dimensional and depth due to lawn of artificial hill and lighting. So I can not enter non-resident, You can also use it at ease with children Child. (SOLA AVENUE Rendering)](/images/saitama/fujimino/05de43f17.jpg) [Corridor space "SOLA AVENUE"] Corridor space "SOLA AVENUE" to direct the rest of the space. As a shared space of the apartment building, Also as a buffer area of the adjacent detached Street District, It has secured a spacious space. In addition to the variety of trees and flowers, Forming a walking path with a three-dimensional and depth due to lawn of artificial hill and lighting. So I can not enter non-resident, You can also use it at ease with children Child. (SOLA AVENUE Rendering) ![Features of the building. [Space plus α is, More comfortable in an apartment life] Various shared facilities also one of the great benefits of large-scale apartment life that you can use. "Leben Fujimino Sora Hills (SOLA GATE GARDEN PROJECT)" In the fitness room and a cafe lounge on the first floor part, Offer a wide range of facilities and a children's room. At any time you can feel free to use. Along with the user able to use it with confidence because it is limited to the apartment residents, Also it helps to communicate your neighborhood together. (Terrace space Rendering)](/images/saitama/fujimino/05de43f19.jpg) [Space plus α is, More comfortable in an apartment life] Various shared facilities also one of the great benefits of large-scale apartment life that you can use. "Leben Fujimino Sora Hills (SOLA GATE GARDEN PROJECT)" In the fitness room and a cafe lounge on the first floor part, Offer a wide range of facilities and a children's room. At any time you can feel free to use. Along with the user able to use it with confidence because it is limited to the apartment residents, Also it helps to communicate your neighborhood together. (Terrace space Rendering) ![Features of the building. [Cafe Lounge & Children's Playground] Offer a cafe lounge "SOLA CAFE" available to chat and a little refresh of the close people. Please enjoy leisurely tea time to your favorite time. It should be noted, Since the corner of the lounge has established a Children's Playground "SOLA KIDS", You can feel free to use in children Child. (SOLA CAFE & SOLA KIDS Rendering)](/images/saitama/fujimino/05de43f20.jpg) [Cafe Lounge & Children's Playground] Offer a cafe lounge "SOLA CAFE" available to chat and a little refresh of the close people. Please enjoy leisurely tea time to your favorite time. It should be noted, Since the corner of the lounge has established a Children's Playground "SOLA KIDS", You can feel free to use in children Child. (SOLA CAFE & SOLA KIDS Rendering) ![Features of the building. [The total amount of power purchase possible solar power Mansion] The apartment is solar power plant. Since the electric power sales of the electric power generated in all electric power company in response to the feed-in tariffs, Friendly apartment in the household and the environment. Also, Because there is a self-sustained operation function it is also safe in the event of a disaster. (Same specifications)](/images/saitama/fujimino/05de43f10.jpg) [The total amount of power purchase possible solar power Mansion] The apartment is solar power plant. Since the electric power sales of the electric power generated in all electric power company in response to the feed-in tariffs, Friendly apartment in the household and the environment. Also, Because there is a self-sustained operation function it is also safe in the event of a disaster. (Same specifications) ![Features of the building. [Utility costs about 43% Off ※ ] By combining solar power and all-electric, It is possible to reduce the monthly utility costs about 43%. (Conceptual diagram)](/images/saitama/fujimino/05de43f11.jpg) [Utility costs about 43% Off ※ ] By combining solar power and all-electric, It is possible to reduce the monthly utility costs about 43%. (Conceptual diagram) ![Features of the building. [Front Service] Implement the front desk at the first floor communal area Entrance. A varied menu to help living available, We support the day-to-day life of the people of the residents in various scenes. Masu fun Me a convenient and hotel-like everyday. ※ Service menu, Please contact the staff or implementation time. ※ There is also be a part paid services. (Image photo)](/images/saitama/fujimino/05de43f16.jpg) [Front Service] Implement the front desk at the first floor communal area Entrance. A varied menu to help living available, We support the day-to-day life of the people of the residents in various scenes. Masu fun Me a convenient and hotel-like everyday. ※ Service menu, Please contact the staff or implementation time. ※ There is also be a part paid services. (Image photo) Earthquake ・ Disaster-prevention measures![earthquake ・ Disaster-prevention measures. [Set up a multi-purpose warehouse] Or used as disaster prevention warehouse to stock the disaster prevention equipment to be used in the event of a disaster such as an earthquake, Versatile warehouse that can accommodate the equipment for maintenance and placed in the site. (Same specifications)](/images/saitama/fujimino/05de43f07.jpg) [Set up a multi-purpose warehouse] Or used as disaster prevention warehouse to stock the disaster prevention equipment to be used in the event of a disaster such as an earthquake, Versatile warehouse that can accommodate the equipment for maintenance and placed in the site. (Same specifications) ![earthquake ・ Disaster-prevention measures. [Kamado stool] At the time of disaster, We placed provide park wood type stool available extracts the furnace housed therein. You can take the offer and the warm of hot meals at the time of evacuation activities. Usually it can be used as a stool or stillage. (Same specifications)](/images/saitama/fujimino/05de43f08.jpg) [Kamado stool] At the time of disaster, We placed provide park wood type stool available extracts the furnace housed therein. You can take the offer and the warm of hot meals at the time of evacuation activities. Usually it can be used as a stool or stillage. (Same specifications) ![earthquake ・ Disaster-prevention measures. [Manhole toilet] The sewage for the manhole, It offers to provide park a simple set-up type of toilet to be discarded directly as a disaster countermeasure. It can be used as a disaster for the temporary toilet, On health ・ Administratively ・ This is the most reasonable facilities from the standpoint of, such as economic efficiency. (Same specifications)](/images/saitama/fujimino/05de43f09.jpg) [Manhole toilet] The sewage for the manhole, It offers to provide park a simple set-up type of toilet to be discarded directly as a disaster countermeasure. It can be used as a disaster for the temporary toilet, On health ・ Administratively ・ This is the most reasonable facilities from the standpoint of, such as economic efficiency. (Same specifications) Building structure![Building structure. [Pile foundation] That of the weight of the building, which is the allowable bearing capacity of the pile can be one of the piles supporting. This apartment of pile, About by the pile species 2000kN / Book ~ About 13250kN / It can support up to this. This apartment, It is supported by location hitting steel pipe concrete pile 30 lines. (Juto only) (conceptual diagram)](/images/saitama/fujimino/05de43f01.jpg) [Pile foundation] That of the weight of the building, which is the allowable bearing capacity of the pile can be one of the piles supporting. This apartment of pile, About by the pile species 2000kN / Book ~ About 13250kN / It can support up to this. This apartment, It is supported by location hitting steel pipe concrete pile 30 lines. (Juto only) (conceptual diagram) ![Building structure. [Ground survey] Takara Leben, In order to determine the appropriate basic method to building, We are in-depth ground survey. Test of soil, Check the properties of the ground from such standard penetration test. We are materials in carrying out the design and construction. (Conceptual diagram)](/images/saitama/fujimino/05de43f02.jpg) [Ground survey] Takara Leben, In order to determine the appropriate basic method to building, We are in-depth ground survey. Test of soil, Check the properties of the ground from such standard penetration test. We are materials in carrying out the design and construction. (Conceptual diagram) ![Building structure. [Concrete strength (design strength)] Strengthen the strength than our conventional concrete, Design criteria strength Fc = 30 ~ 33N / Was an m sq m. This is about per 1 sq m 3000 ~ It indicates that support the weight of even 3,300 tons. Also, The durability design criteria strength that the large-scale repair unnecessary plan period and the shared limit period is significantly extended 24N / Was an m sq m. (Conceptual diagram)](/images/saitama/fujimino/05de43f03.jpg) [Concrete strength (design strength)] Strengthen the strength than our conventional concrete, Design criteria strength Fc = 30 ~ 33N / Was an m sq m. This is about per 1 sq m 3000 ~ It indicates that support the weight of even 3,300 tons. Also, The durability design criteria strength that the large-scale repair unnecessary plan period and the shared limit period is significantly extended 24N / Was an m sq m. (Conceptual diagram) ![Building structure. [△ LL (I) -4 grade flooring] Has adopted the upper and lower floors of the excellent sound insulation to reduce the living sound △ LL (I) -4 grade flooring. ※ △ LL (I) -4 grade is a performance of a single flooring, In actual building may This performance is not obtained. ※ Water around the step, Entrance part, except. (floor ・ Double ceiling conceptual diagram)](/images/saitama/fujimino/05de43f13.jpg) [△ LL (I) -4 grade flooring] Has adopted the upper and lower floors of the excellent sound insulation to reduce the living sound △ LL (I) -4 grade flooring. ※ △ LL (I) -4 grade is a performance of a single flooring, In actual building may This performance is not obtained. ※ Water around the step, Entrance part, except. (floor ・ Double ceiling conceptual diagram) ![Building structure. [Saitama Prefecture condominium environmental performance display] Based on the efforts of a particular building environment-friendly plan that building owners to submit in Saitama Prefecture, Ratio of greening, And CO2 reduction rate, Display the appropriate main features, Are evaluated in five steps for comprehensive evaluation (star mark). ※ For more information see "Housing term large Dictionary"](/images/saitama/fujimino/05de43f18.jpg) [Saitama Prefecture condominium environmental performance display] Based on the efforts of a particular building environment-friendly plan that building owners to submit in Saitama Prefecture, Ratio of greening, And CO2 reduction rate, Display the appropriate main features, Are evaluated in five steps for comprehensive evaluation (star mark). ※ For more information see "Housing term large Dictionary" Surrounding environment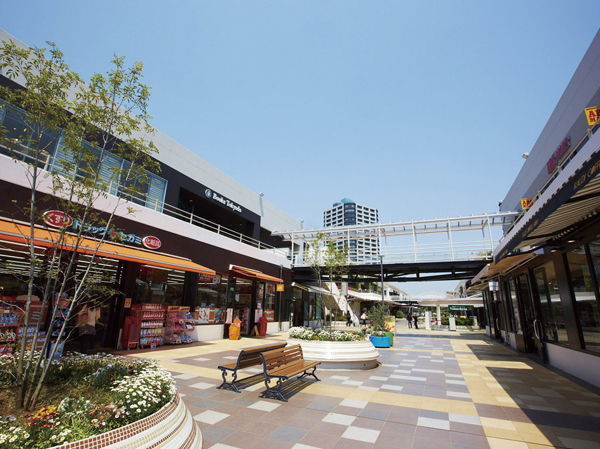 Soyoka Fujimino (about 3.2km) 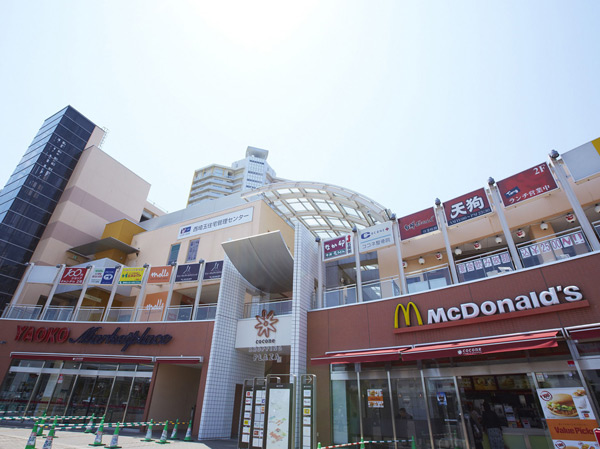 Kokone Kamifukuoka (about 1570m ・ A 20-minute walk) 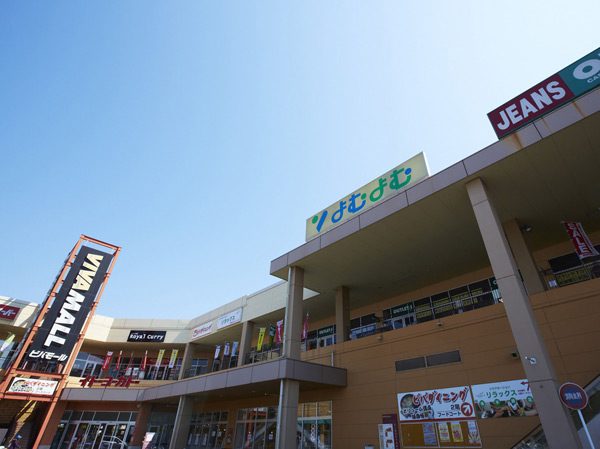 Bibamoru Oi Saitama (about 310m ・ 4-minute walk) 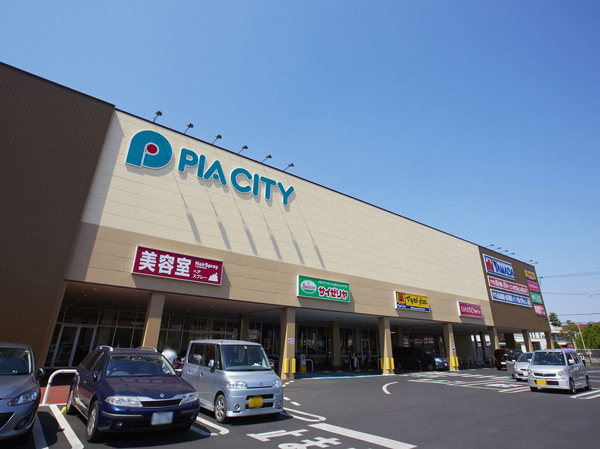 Piashiti Fujimino (about 250m ・ 4-minute walk) 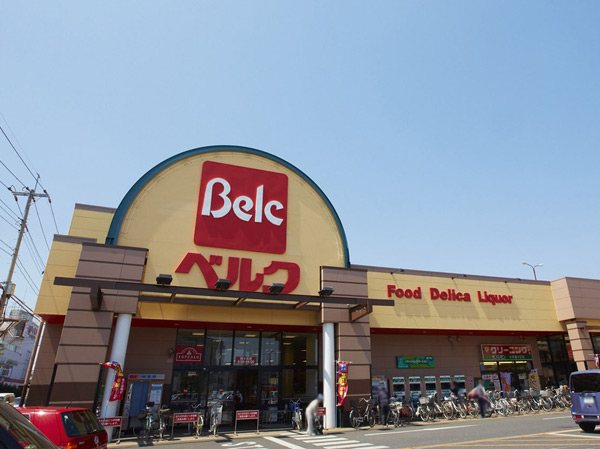 Berg Oi Midorigaoka store (about 780m ・ A 10-minute walk) 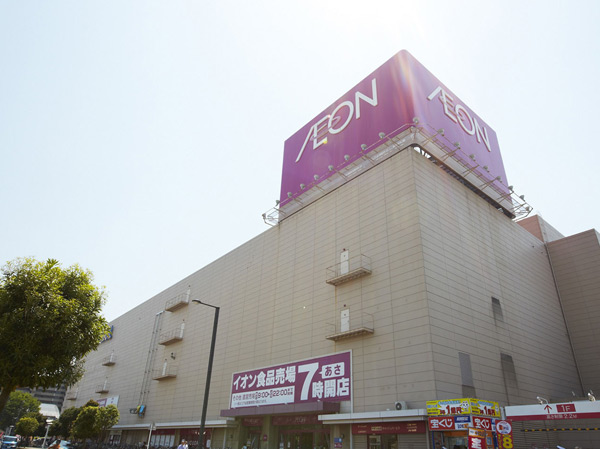 Ion Oi store (about 1880m ・ 24 minutes walk) 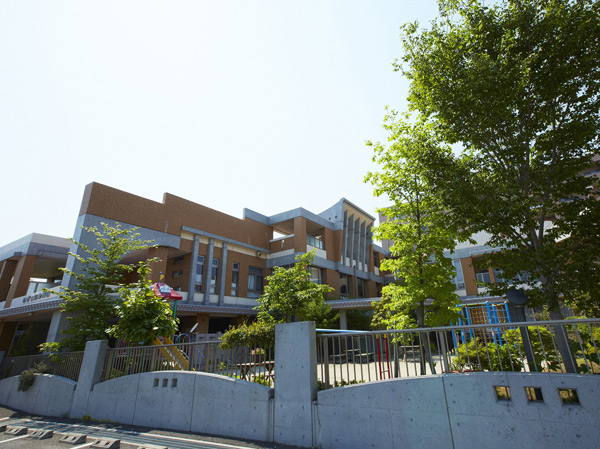 Private Yuzuriha nursery school (about 650m ・ A 9-minute walk) 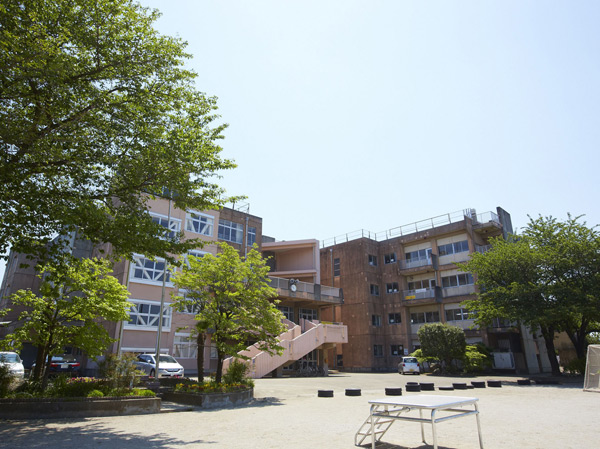 Municipal triangle elementary school (about 1150m ・ A 15-minute walk) 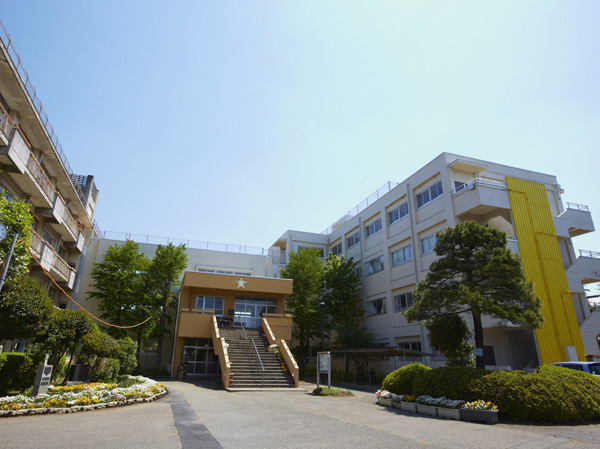 Municipal Oi West Junior High School (about 1600m ・ A 20-minute walk) 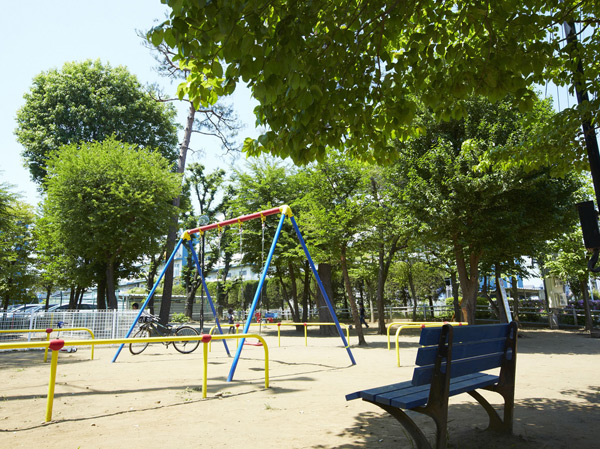 Municipal Saikaku Keoka park (about 290m ・ 4-minute walk) 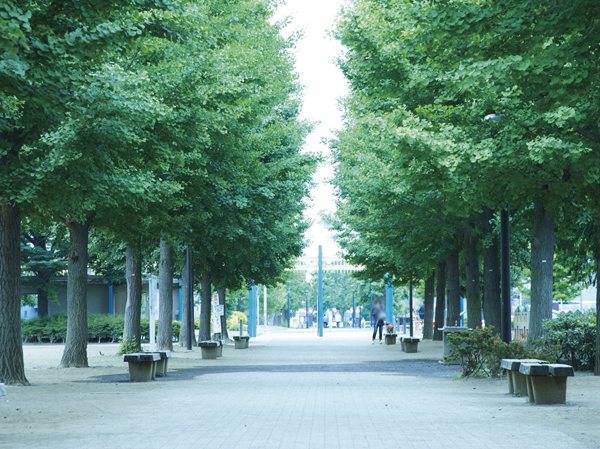 West Central Park (about 1470m ・ 19 minutes walk) 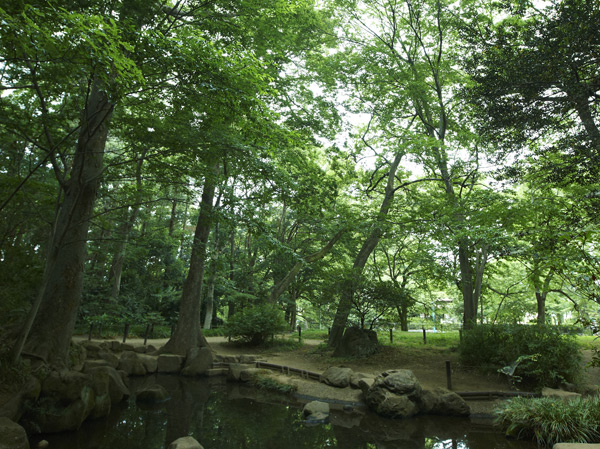 Oi Benten Forest (about 3.7km) 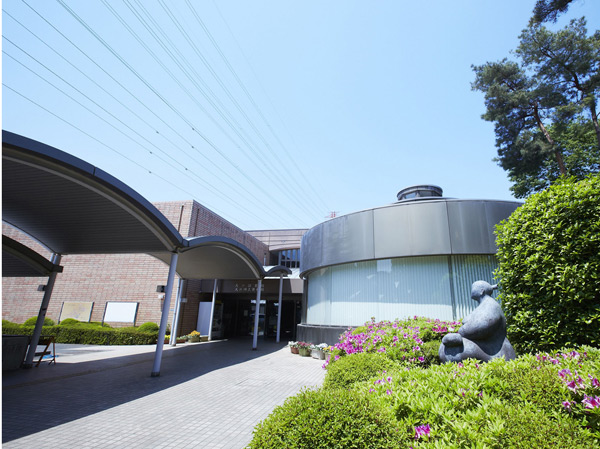 Municipal Oi Library (about 1420m ・ 18-minute walk) 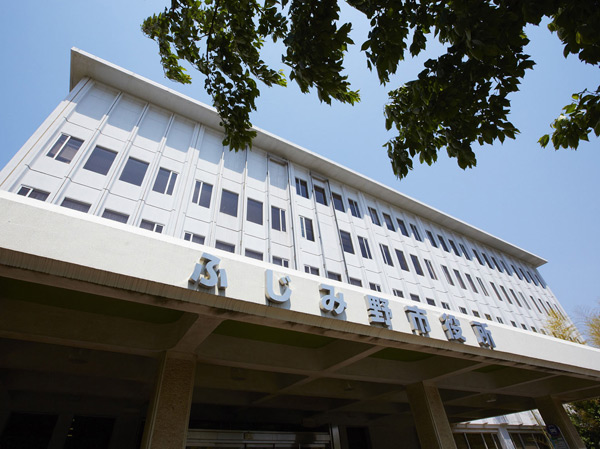 Fujimino city hall (about 2.74km) 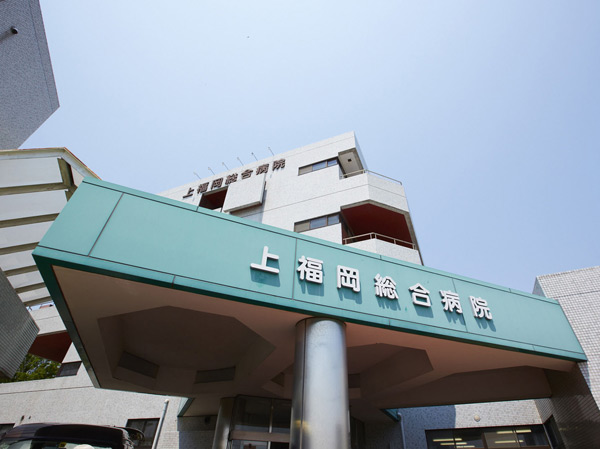 Kamifukuoka General Hospital (about 4.1km) Floor: 4LDK, occupied area: 80.02 sq m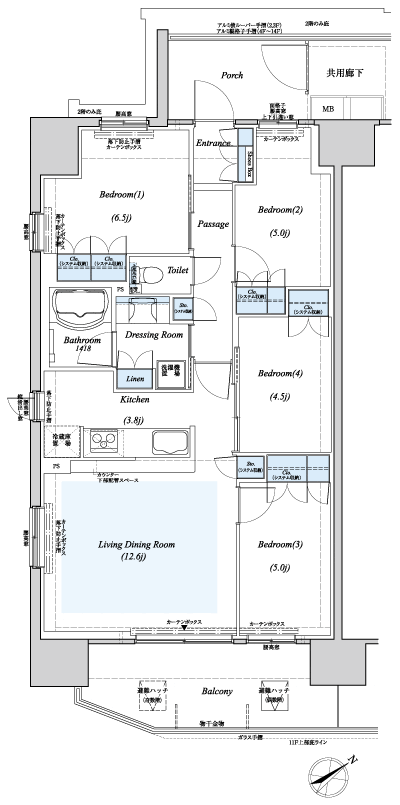 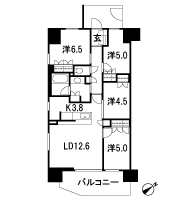 Floor: 3LDK, occupied area: 65.88 sq m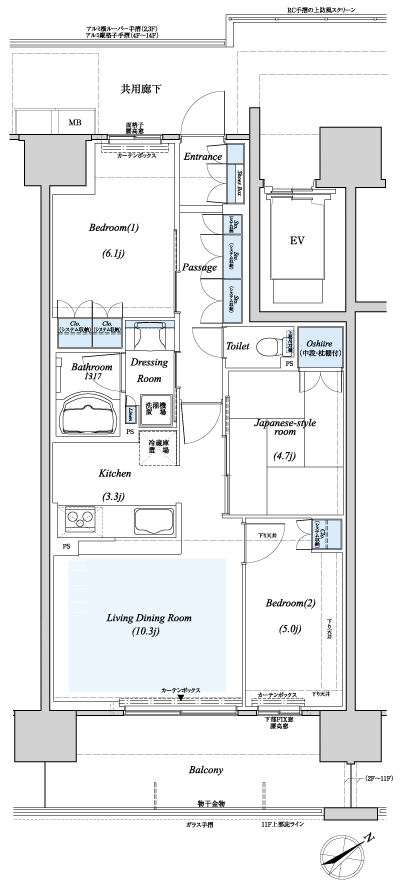 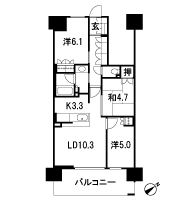 Floor: 3LDK, occupied area: 66.27 sq m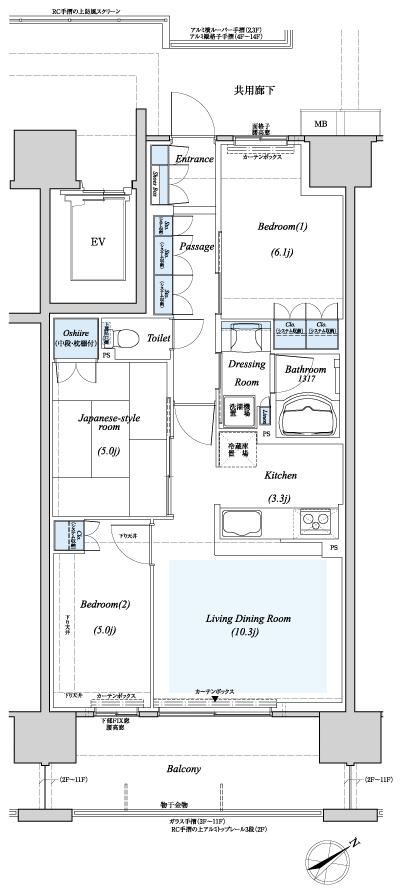 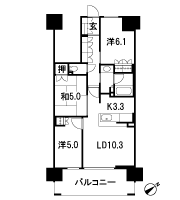 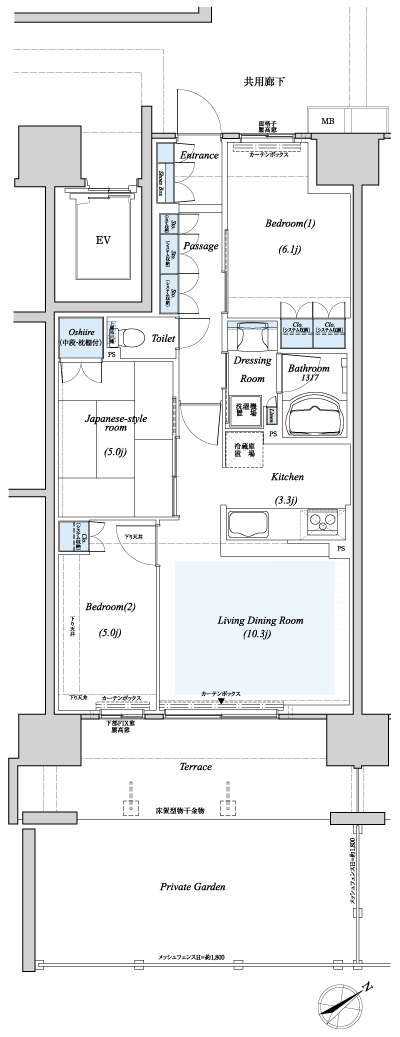 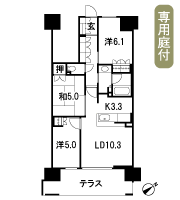 Floor: 3LDK, the area occupied: 68.9 sq m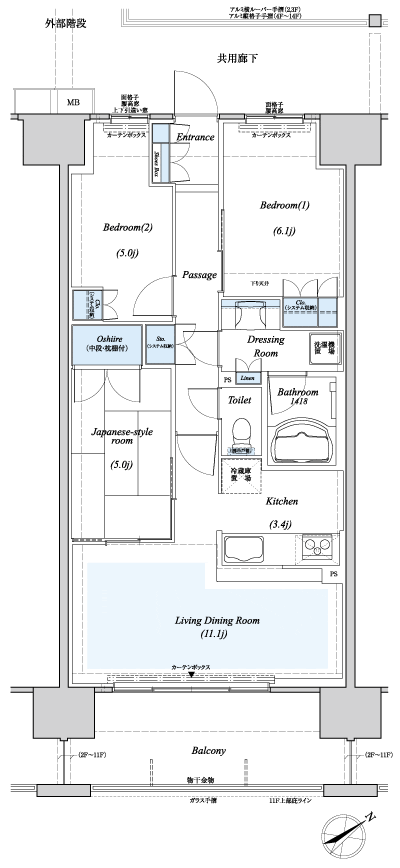 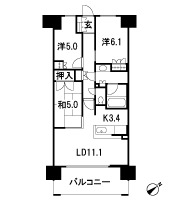 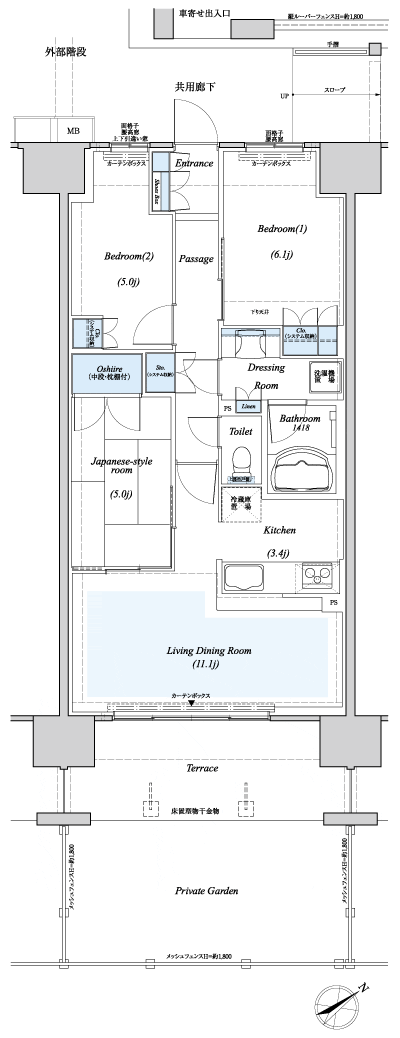 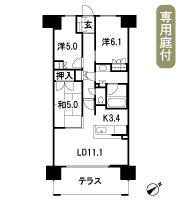 Floor: 3LDK, occupied area: 67.73 sq m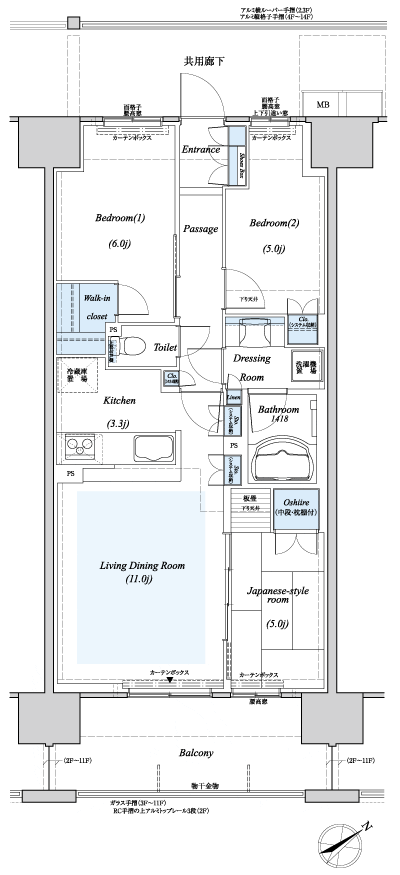 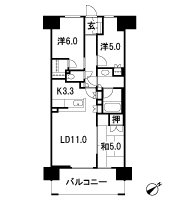 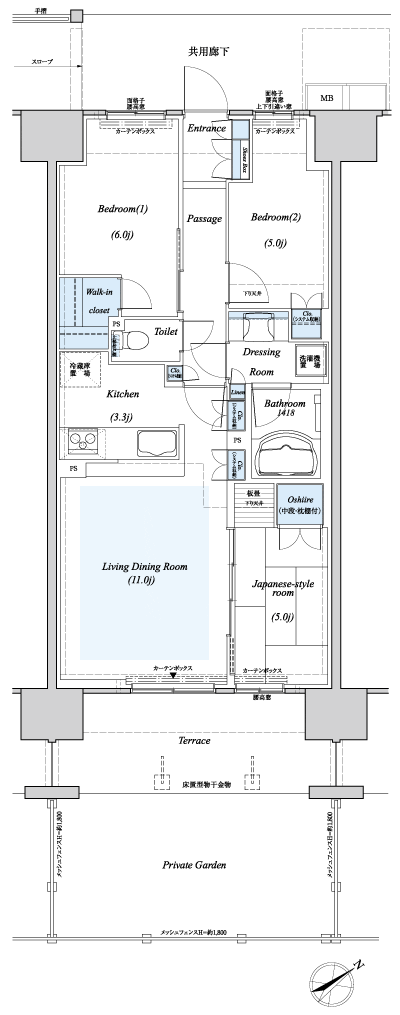 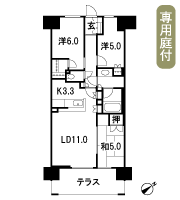 Floor: 3LDK, occupied area: 73.58 sq m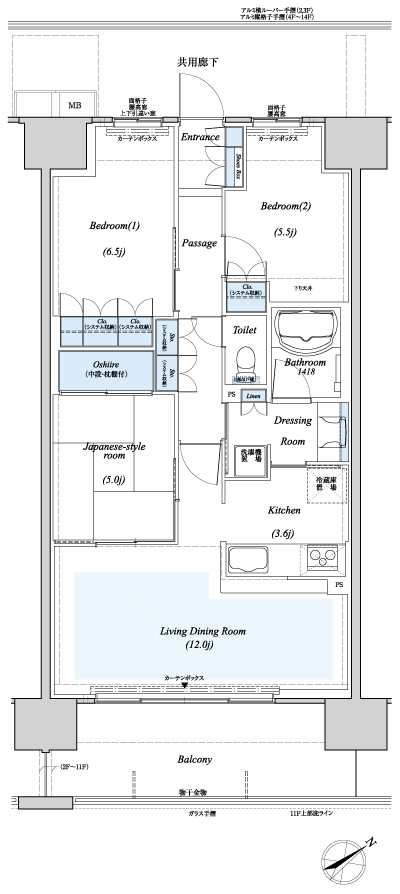 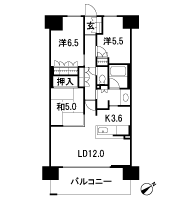 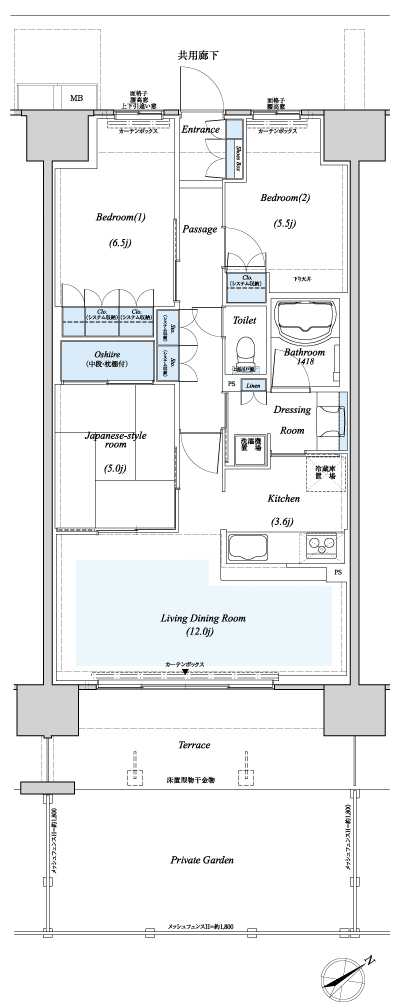 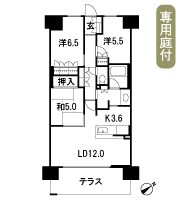 Floor: 3LDK, occupied area: 74.75 sq m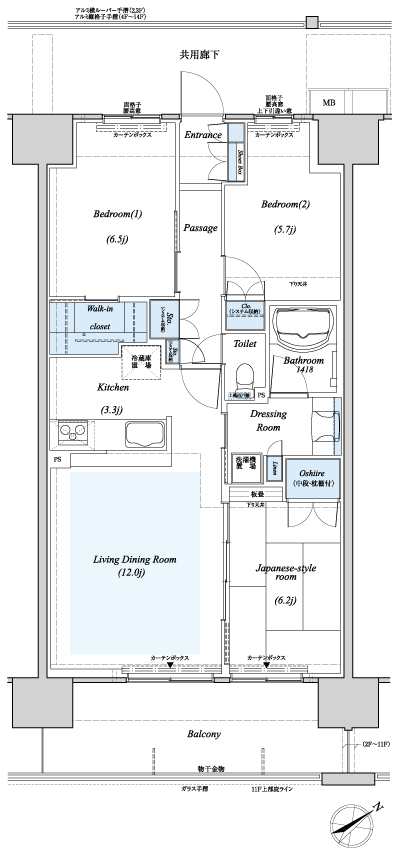 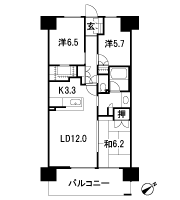 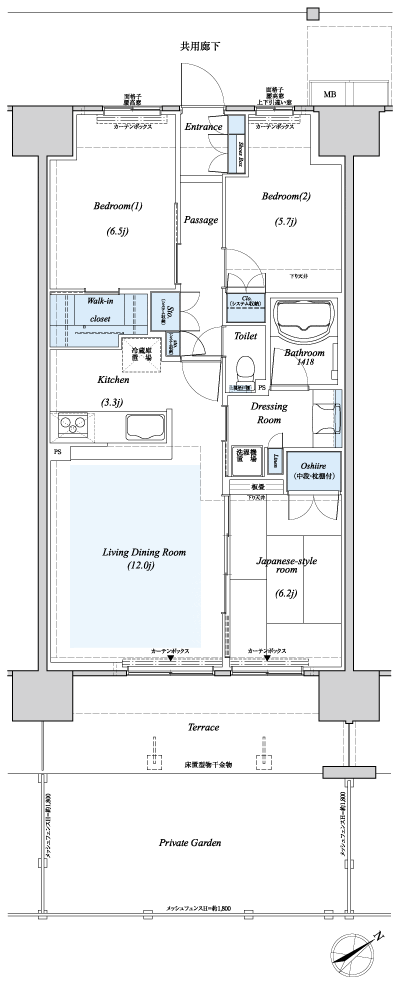 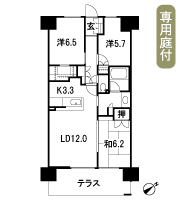 Floor: 3LDK, occupied area: 70.07 sq m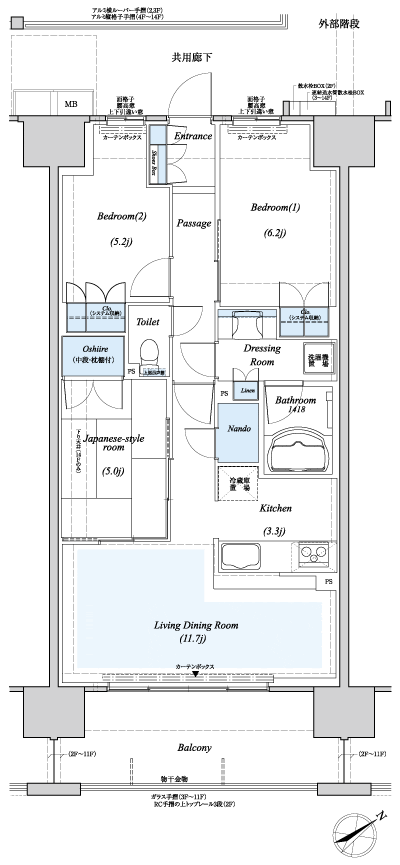 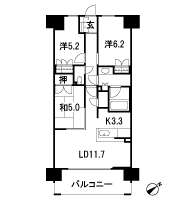 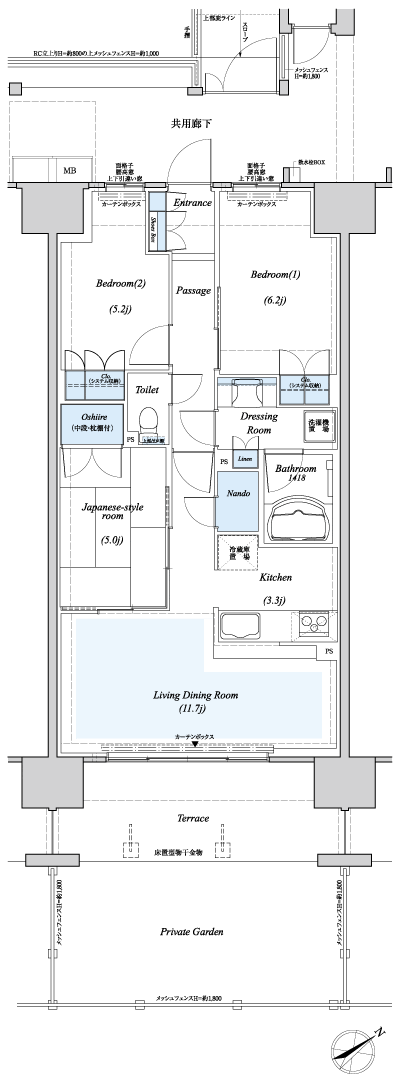 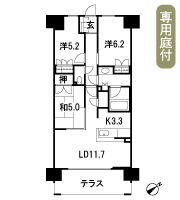 Floor: 3LDK, occupied area: 71.24 sq m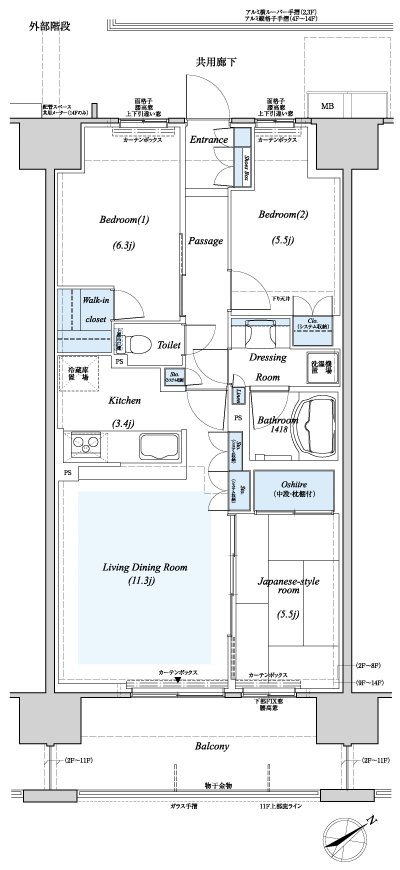 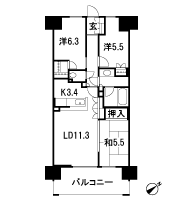 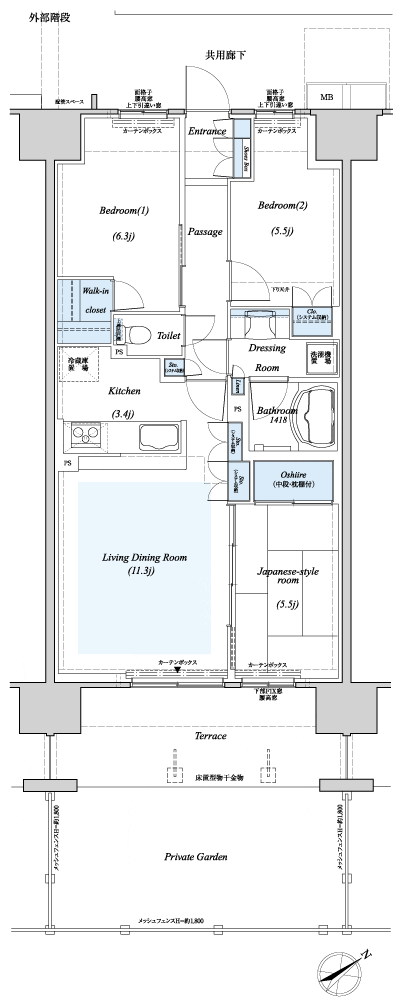 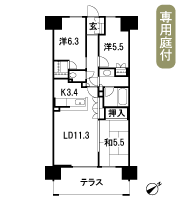 Floor: 3LDK, occupied area: 73 sq m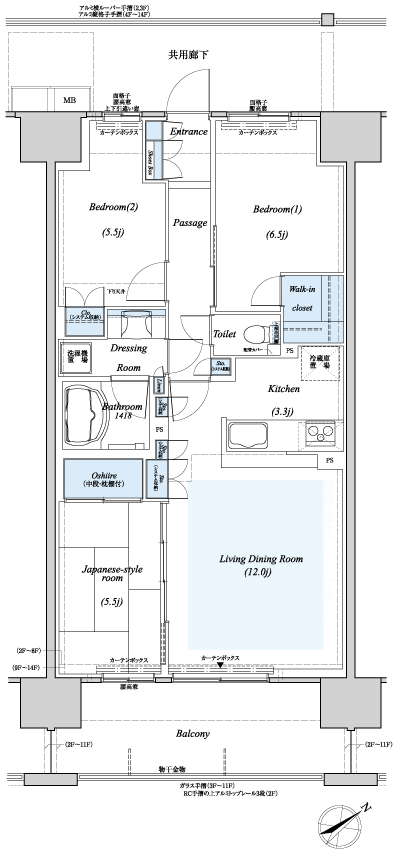 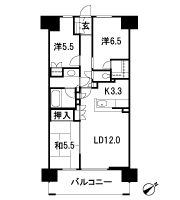 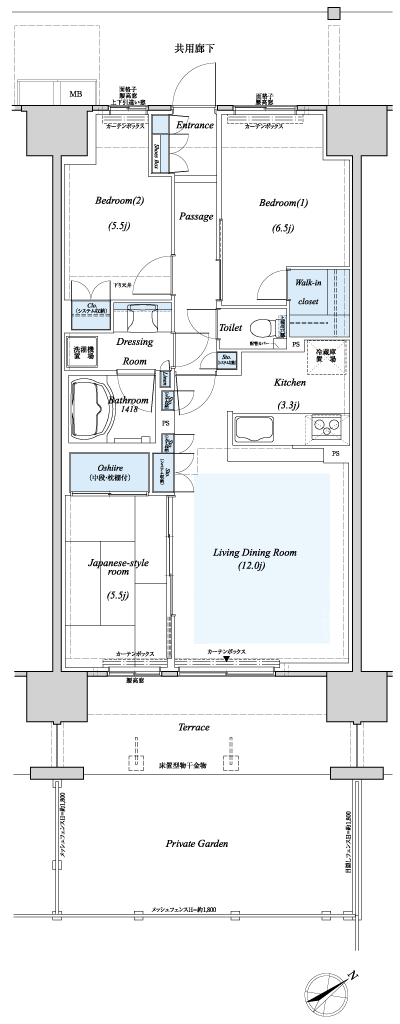 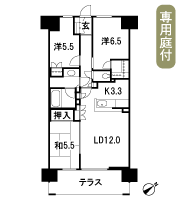 Floor: 3LDK, occupied area: 70.66 sq m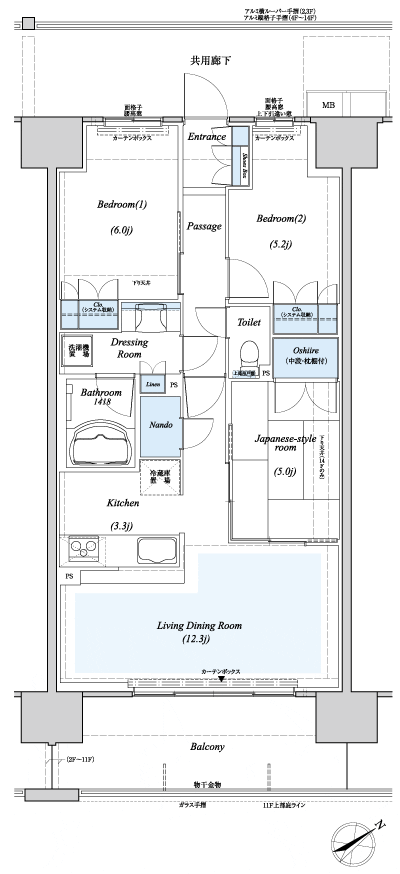 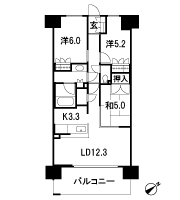 Floor: 4LDK, occupied area: 76.51 sq m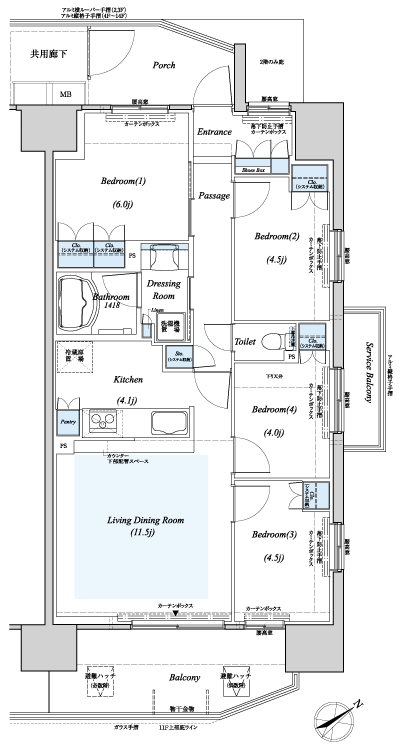 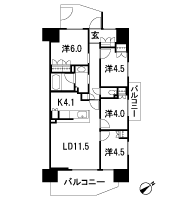 Location | |||||||||||||||||||||||||||||||||||||||||||||||||||||||||||||||||||||||||||||||||||||||||||||||||||||||||