Investing in Japanese real estate
2014May
2LDK + S (storeroom) ・ 3LDK, 62.4 sq m ~ 78.85 sq m
New Apartments » Kanto » Saitama Prefecture » Fujimino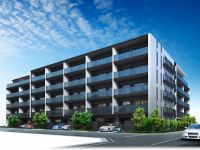 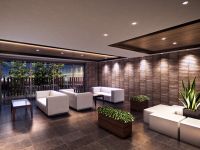
Buildings and facilities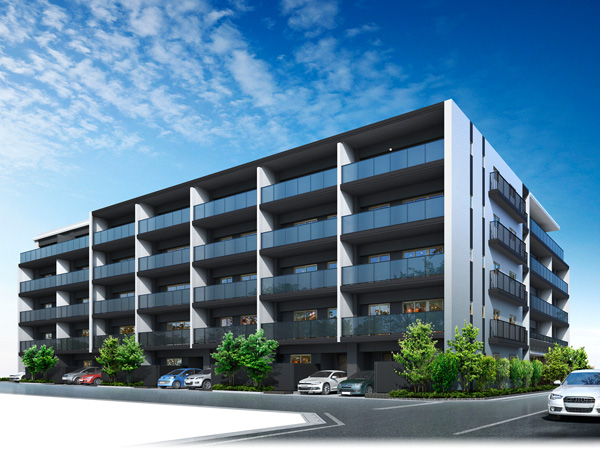 In order to draw the appearance suitable for low-rise residences to obtain a much-valued location, Asked for no new exterior design is to Fujimino. The black on a white base color by using the key point edging, Represent a special presence to the peripheral landscape rich in color. Also, Sticking to the material with the texture of the mat system, Foster a gentle style worthy of permanent residence. further, By emphasizing the black-and-white of the line by the handrail and Marion, It has extended profound feeling of the building. (Park Front Exterior - Rendering) 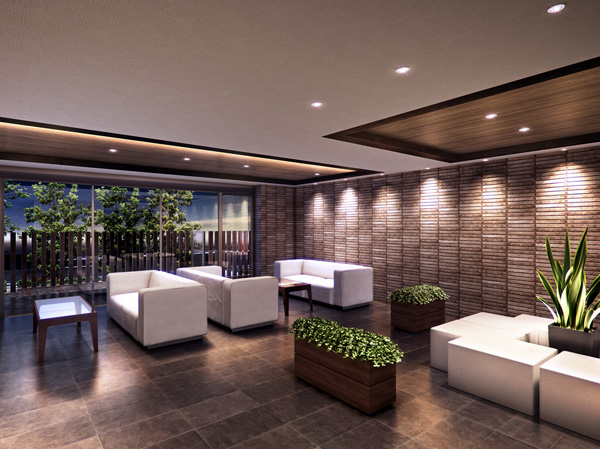 Entrance Hall of the floor and wall material was as it is continuously, Adopted Sulfur butterfly material to the heavens Trey, Plus the kindness in the space stately. Such as inviting in the morning while they last and guests, Lounge space to be healed in calm atmosphere to feel calm temporary. (Park Front Entrance Hall Rendering) Room and equipment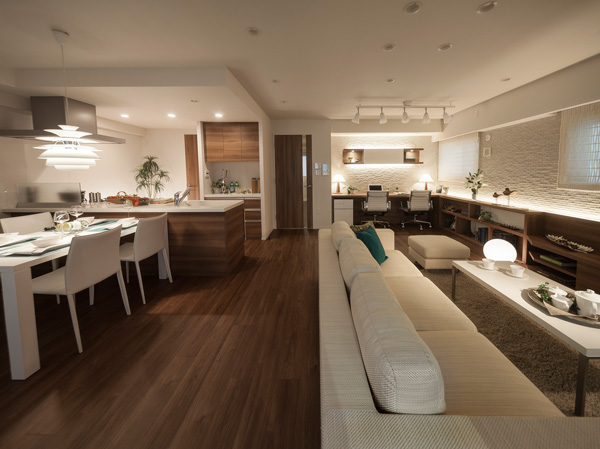 After the family together meal, Guests can relax on the sofa an enjoyable lingering intact, Spend in their own way at the desk. Living was a lot of offer a place to spend comfortably ・ Dining is. (living ・ dining / Model Room J-type ・ Paid design change ※ Including paid option / Application deadline Yes) Surrounding environment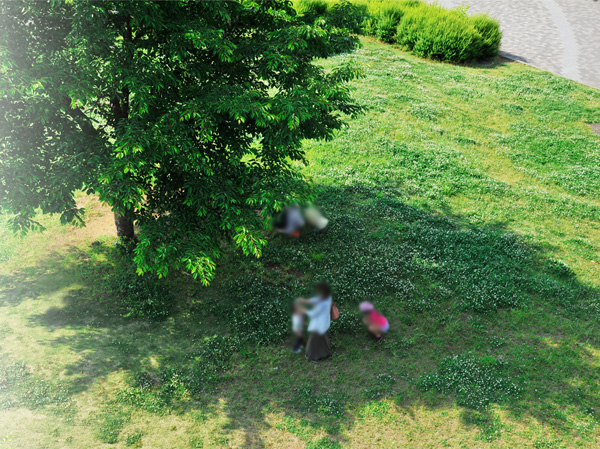 In front of the ion Oi store, Large symbol tree with red cube spread mark of Carillon Square (Central Park Higashikubo). Bloom green beautiful lawns and white clover flowers from early spring, I often a figure which children are or make a flower bouquet. It sounds bell carillon every hour, Us to tell the time. ※ Carillon Square (Higashikubo Central Park) (1-minute walk / About 10m ※ Park Front) (7 minutes walk / About 550m ※ Bright Court) 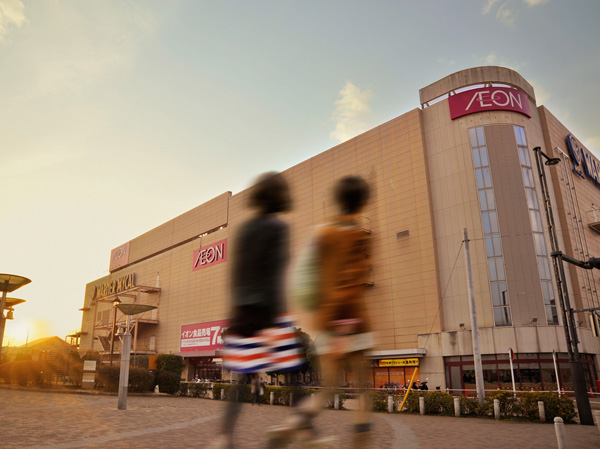 Boasting a floor space of Fujimino area number 1, Ion Oi shop. The first floor of the fresh produce and food court center, 2 of shop floor ・ 3rd floor. And on the fourth floor is 7 screen of ion cinema. If properly used the benefits, such as a movie of the day or Women's Day, Dating in your couple also recommended. When watching movies after shopping in the ion is being implemented, such as there is a privilege campaign. ※ Ion Oi store (1-minute walk / About 10m ※ Park Front) (6-minute walk / About 450m ※ Bright Court) 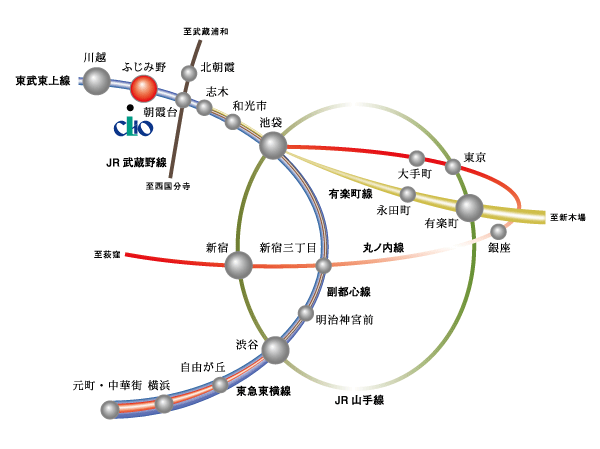 Following the Tokyo Metro Yurakucho Line, Fukutoshin also mutual entry, More and more convenient Tobu Tojo Line in further mutual entry of the Tokyu Toyoko Line. In the evening after the down line, TJ liner stop station limited in seating capacity system ( ※ 1) it has been operated. The first station is because it is "Fujimino" station in Ikebukuro departure, It is convenient for commuting and shopping way home. ※ 1: ticket 350 yen + extra charge 300 yen (Access view) Kitchen![Kitchen. [kitchen] Without anything other than the stove before the half-glass and the range hood to the counter top, Open-minded open style with views to the entire LD even during cooking. Top plate, Enjoy cooking with the children and husband, Ensure the depth of the room of 750mm. Family is the kitchen, which gather with nature. (Less than, Published photograph of the model room J-type ・ Paid design change ※ Including paid option / Application deadline Yes)](/images/saitama/fujimino/8a8a3ae06.jpg) [kitchen] Without anything other than the stove before the half-glass and the range hood to the counter top, Open-minded open style with views to the entire LD even during cooking. Top plate, Enjoy cooking with the children and husband, Ensure the depth of the room of 750mm. Family is the kitchen, which gather with nature. (Less than, Published photograph of the model room J-type ・ Paid design change ※ Including paid option / Application deadline Yes) ![Kitchen. [Standard equipped with a dishwasher] Dishwasher is, Very water-saving good. Compared to hand washing with running water, About 1 / Clean I'll wash with 7 the amount of water.](/images/saitama/fujimino/8a8a3ae12.jpg) [Standard equipped with a dishwasher] Dishwasher is, Very water-saving good. Compared to hand washing with running water, About 1 / Clean I'll wash with 7 the amount of water. ![Kitchen. [Gas stove of Pearl Crystal top] Fell easily top plate is dirty you double-coated with a hard enamel. Also rice, Teakettle, It comes with deep-fried food temperature control, such as useful functions.](/images/saitama/fujimino/8a8a3ae13.jpg) [Gas stove of Pearl Crystal top] Fell easily top plate is dirty you double-coated with a hard enamel. Also rice, Teakettle, It comes with deep-fried food temperature control, such as useful functions. ![Kitchen. [Single lever faucet with a water purifier] Water purifier built-in shower faucet that delicious and safe water can be used at any time. Since pulled out of the head is also useful for cleaning the sink.](/images/saitama/fujimino/8a8a3ae14.jpg) [Single lever faucet with a water purifier] Water purifier built-in shower faucet that delicious and safe water can be used at any time. Since pulled out of the head is also useful for cleaning the sink. ![Kitchen. [Slide storage and Raku package and storage] Such as kitchen utensils and plastic bottles, such as a pot can be a rich storage, Other useful slide storage, Also equipped with storage that frequently used is the pleasure package that can be taken out with the package. Reduce the effort and labor of the time to cook, It is housed in a new sense to gently support the cuisine work.](/images/saitama/fujimino/8a8a3ae15.jpg) [Slide storage and Raku package and storage] Such as kitchen utensils and plastic bottles, such as a pot can be a rich storage, Other useful slide storage, Also equipped with storage that frequently used is the pleasure package that can be taken out with the package. Reduce the effort and labor of the time to cook, It is housed in a new sense to gently support the cuisine work. ![Kitchen. [Water heater eco Jaws to contribute to the household and eco] Exhaust heat ・ By latent heat recovery system, The company In conventional improved hot-water supply heat efficiency of about 80% was a limit to about 95%. To achieve about 13% reduction of CO2 emissions, It also contributes to the prevention of global warming.](/images/saitama/fujimino/8a8a3ae19.gif) [Water heater eco Jaws to contribute to the household and eco] Exhaust heat ・ By latent heat recovery system, The company In conventional improved hot-water supply heat efficiency of about 80% was a limit to about 95%. To achieve about 13% reduction of CO2 emissions, It also contributes to the prevention of global warming. Bathing-wash room![Bathing-wash room. [Powder Room] Adopt a little basin bowl-integrated counter irregularities. It is convenient to pre-wash physicians, such as socks. In addition to three-sided mirror back storage, Smart pocket housed under the bowl, Two-stage slide housing and the movable shelf space in the base cabinet, Also it comes standard with hanging cupboard on the further washing machine.](/images/saitama/fujimino/8a8a3ae10.jpg) [Powder Room] Adopt a little basin bowl-integrated counter irregularities. It is convenient to pre-wash physicians, such as socks. In addition to three-sided mirror back storage, Smart pocket housed under the bowl, Two-stage slide housing and the movable shelf space in the base cabinet, Also it comes standard with hanging cupboard on the further washing machine. ![Bathing-wash room. [Artificial marble of the Square bowl and single-lever faucet] Because integrated counter and the bowl is a seamless, Clean easy to just wipe quickly. In addition to the vanity of water plugs, Pull out the spout, Adoption of a single-lever faucet type. It is also useful when you cleaning.](/images/saitama/fujimino/8a8a3ae16.jpg) [Artificial marble of the Square bowl and single-lever faucet] Because integrated counter and the bowl is a seamless, Clean easy to just wipe quickly. In addition to the vanity of water plugs, Pull out the spout, Adoption of a single-lever faucet type. It is also useful when you cleaning. ![Bathing-wash room. [Neat storage smart pocket small items] Open under the sink bowl and Pata'. You can clean organize small items that had been placed on the counter until now. Easy to use, Sister easy to pocket.](/images/saitama/fujimino/8a8a3ae17.jpg) [Neat storage smart pocket small items] Open under the sink bowl and Pata'. You can clean organize small items that had been placed on the counter until now. Easy to use, Sister easy to pocket. ![Bathing-wash room. [Bathroom] Adopt a thermos tub that does not escape the bath of heat by heat insulating structure. It can be a long time of warm, Family of bathing also Reheating time time shift you need short. Also, since there are still warm hot water even the next morning, Such as sebum dirt makes it easier to fall and be used for washing.](/images/saitama/fujimino/8a8a3ae11.jpg) [Bathroom] Adopt a thermos tub that does not escape the bath of heat by heat insulating structure. It can be a long time of warm, Family of bathing also Reheating time time shift you need short. Also, since there are still warm hot water even the next morning, Such as sebum dirt makes it easier to fall and be used for washing. ![Bathing-wash room. [Phone call ・ Reheating function with Otobasu] In conjunction with the kitchen of the remote control, Adopted Otobasu system with a call function. With one-touch of the microcomputer control, Hot water beam, Do Reheating automatically.](/images/saitama/fujimino/8a8a3ae18.jpg) [Phone call ・ Reheating function with Otobasu] In conjunction with the kitchen of the remote control, Adopted Otobasu system with a call function. With one-touch of the microcomputer control, Hot water beam, Do Reheating automatically. ![Bathing-wash room. [Tankless toilet] Adopt a tankless toilet to achieve a refreshing space. Effortlessly clean because there is no tank part. About 70 percent compared with the toilet flushing water in a conventional toilet water-saving, Is also eco specification to fulfill the power-saving at the same time. Also has standard equipment also wash counter to show the smart also to guest.](/images/saitama/fujimino/8a8a3ae20.jpg) [Tankless toilet] Adopt a tankless toilet to achieve a refreshing space. Effortlessly clean because there is no tank part. About 70 percent compared with the toilet flushing water in a conventional toilet water-saving, Is also eco specification to fulfill the power-saving at the same time. Also has standard equipment also wash counter to show the smart also to guest. Receipt![Receipt. [Futon also fits depth closet closet] With consideration to the storage of futon, Offer an incoming "closet closet" thing was ensure sufficient depth that futon also fall. By providing the movable shelf and hanger pipe, It is housed in which to use and spread to various. ※ That type only](/images/saitama/fujimino/8a8a3ae07.jpg) [Futon also fits depth closet closet] With consideration to the storage of futon, Offer an incoming "closet closet" thing was ensure sufficient depth that futon also fall. By providing the movable shelf and hanger pipe, It is housed in which to use and spread to various. ※ That type only ![Receipt. [Shoes cloak that can be used up to the ceiling full] Adopt a tall type of shoes Croke entrance. It is convenient to place temporary such as boots and boots because Hazuseru some bottom plate. In addition to the part of the type of Park front shoes in cloak also available.](/images/saitama/fujimino/8a8a3ae08.jpg) [Shoes cloak that can be used up to the ceiling full] Adopt a tall type of shoes Croke entrance. It is convenient to place temporary such as boots and boots because Hazuseru some bottom plate. In addition to the part of the type of Park front shoes in cloak also available. ![Receipt. [Hallway storage] We prepared an accommodation that take advantage of the height of the corridor for the stock, such as cleaning tools and daily necessities. (Same specifications)](/images/saitama/fujimino/8a8a3ae09.jpg) [Hallway storage] We prepared an accommodation that take advantage of the height of the corridor for the stock, such as cleaning tools and daily necessities. (Same specifications) Interior![Interior. [living ・ dining] After the family together meal, Guests can relax on the sofa an enjoyable lingering intact, Spend in their own way at the desk. Living was a lot of offer a place to spend comfortably ・ Dining is.](/images/saitama/fujimino/8a8a3ae01.jpg) [living ・ dining] After the family together meal, Guests can relax on the sofa an enjoyable lingering intact, Spend in their own way at the desk. Living was a lot of offer a place to spend comfortably ・ Dining is. ![Interior. [dining] Warmth of the cuisine is the best source. In such words as, Easy dyne training that to serve the cuisine of freshly from the kitchen. Why not sometimes your husband try wields arm. It is a space to further warm the time of the family.](/images/saitama/fujimino/8a8a3ae02.jpg) [dining] Warmth of the cuisine is the best source. In such words as, Easy dyne training that to serve the cuisine of freshly from the kitchen. Why not sometimes your husband try wields arm. It is a space to further warm the time of the family. ![Interior. [Main bedroom] Space to be reset in both mind and body towards the new day, I want to be wrapped in a special kindness at any time. The main bedroom room there is space with sophisticated interiors entertain calm the people.](/images/saitama/fujimino/8a8a3ae03.jpg) [Main bedroom] Space to be reset in both mind and body towards the new day, I want to be wrapped in a special kindness at any time. The main bedroom room there is space with sophisticated interiors entertain calm the people. ![Interior. [bedroom] Bedroom with a space and the storage space of the room to meet in the future growth of the child. The opening is also considered to privacy as a design that does not face the outside corridor.](/images/saitama/fujimino/8a8a3ae04.jpg) [bedroom] Bedroom with a space and the storage space of the room to meet in the future growth of the child. The opening is also considered to privacy as a design that does not face the outside corridor. ![Interior. [TES hot water floor heating] living ・ The dining, Adopt the TES hot water floor heating to warm slowly comfortably from feet. Since the dust and dirt is not Maiagara, Do not have to worry about indoor air is dirty. (Same specifications)](/images/saitama/fujimino/8a8a3ae05.jpg) [TES hot water floor heating] living ・ The dining, Adopt the TES hot water floor heating to warm slowly comfortably from feet. Since the dust and dirt is not Maiagara, Do not have to worry about indoor air is dirty. (Same specifications) Shared facilities![Shared facilities. [Rendering wished the Carillon Square from Park front building southwest side] In order to draw the appearance suitable for low-rise residences to obtain a much-valued location, Asked for no new exterior design is to Fujimino. The black on a white base color by using the key point edging, Represent a special presence to the peripheral landscape rich in color. Also, Sticking to the material with the texture of the mat system, Foster a gentle style worthy of permanent residence. further, By emphasizing the black-and-white of the line by the handrail and Marion, It has extended profound feeling of the building.](/images/saitama/fujimino/8a8a3af03.jpg) [Rendering wished the Carillon Square from Park front building southwest side] In order to draw the appearance suitable for low-rise residences to obtain a much-valued location, Asked for no new exterior design is to Fujimino. The black on a white base color by using the key point edging, Represent a special presence to the peripheral landscape rich in color. Also, Sticking to the material with the texture of the mat system, Foster a gentle style worthy of permanent residence. further, By emphasizing the black-and-white of the line by the handrail and Marion, It has extended profound feeling of the building. ![Shared facilities. [Park Front Entrance Rendering] It is healed in calm atmosphere if put in one step, Space design for switching between a sense of air. Entrance was representing the appearance to feel the dignity. A combination of calm texture of the floor and the border tiled wall textured, I was tightening the space by using the black on key points, such as a door frame.](/images/saitama/fujimino/8a8a3af04.jpg) [Park Front Entrance Rendering] It is healed in calm atmosphere if put in one step, Space design for switching between a sense of air. Entrance was representing the appearance to feel the dignity. A combination of calm texture of the floor and the border tiled wall textured, I was tightening the space by using the black on key points, such as a door frame. ![Shared facilities. [Park Front Entrance Hall Rendering] Entrance Hall of the floor and wall material was as it is continuously, Adopted Sulfur butterfly material to the heavens Trey, Plus the kindness in the space stately. Such as inviting in the morning while they last and guests, Lounge space to be healed in calm atmosphere to feel calm temporary.](/images/saitama/fujimino/8a8a3af05.jpg) [Park Front Entrance Hall Rendering] Entrance Hall of the floor and wall material was as it is continuously, Adopted Sulfur butterfly material to the heavens Trey, Plus the kindness in the space stately. Such as inviting in the morning while they last and guests, Lounge space to be healed in calm atmosphere to feel calm temporary. ![Shared facilities. [Bright Court northeast side Exterior - Rendering] The black on a white base color by using the key point edging, Represent a special presence to the peripheral landscape rich in color. Also, Sticking to the material with the texture of the mat system, Foster a gentle style worthy of permanent residence. Furthermore, by handrails and Marion stressed the black and white of the line, It has been improved a profound feeling of the building.](/images/saitama/fujimino/8a8a3af06.jpg) [Bright Court northeast side Exterior - Rendering] The black on a white base color by using the key point edging, Represent a special presence to the peripheral landscape rich in color. Also, Sticking to the material with the texture of the mat system, Foster a gentle style worthy of permanent residence. Furthermore, by handrails and Marion stressed the black and white of the line, It has been improved a profound feeling of the building. ![Shared facilities. [Bright Court Entrance Rendering] A combination of calm texture of the floor and the border tiled wall textured, Entrance appearance that tightening the space by using the black on key points. It symbolizes the dignity of the house, I asked a design that leads to a deep affection. Ceiling of indirect lighting up folding in the entrance hall will plus the kindness to space.](/images/saitama/fujimino/8a8a3af07.jpg) [Bright Court Entrance Rendering] A combination of calm texture of the floor and the border tiled wall textured, Entrance appearance that tightening the space by using the black on key points. It symbolizes the dignity of the house, I asked a design that leads to a deep affection. Ceiling of indirect lighting up folding in the entrance hall will plus the kindness to space. ![Shared facilities. [Bright Court patio (courtyard) Rendering] Located in the open, two-direction land that two-way of the northwest and the northeast is in contact with the public roads. Entrance approach, To separate the flow line of people and vehicles to support the peace of mind of the pedestrian, Block a suspicious person of intrusion in the enhancement of the security of the apartment unique. Also useful to casual petting of residents on the first floor, Patio was planning (courtyard).](/images/saitama/fujimino/8a8a3af08.jpg) [Bright Court patio (courtyard) Rendering] Located in the open, two-direction land that two-way of the northwest and the northeast is in contact with the public roads. Entrance approach, To separate the flow line of people and vehicles to support the peace of mind of the pedestrian, Block a suspicious person of intrusion in the enhancement of the security of the apartment unique. Also useful to casual petting of residents on the first floor, Patio was planning (courtyard). Common utility![Common utility. [24-hour garbage can out] In a building, Established a 24-hour garbage yard (temporary location). Combustible waste such as in passing or late-night outing ・ Because it can issue to both the non-combustible garbage, It is very convenient. (principle, Collection day or the day before the local government was determined) (conceptual diagram)](/images/saitama/fujimino/8a8a3af09.gif) [24-hour garbage can out] In a building, Established a 24-hour garbage yard (temporary location). Combustible waste such as in passing or late-night outing ・ Because it can issue to both the non-combustible garbage, It is very convenient. (principle, Collection day or the day before the local government was determined) (conceptual diagram) ![Common utility. [Pets also could live together] Set up a pet-only foot washing area for living and comfortable valued partner on site. Stating that the pet is riding in the elevator has adopted a "pet indicator light". (The photograph is an example of a pet frog)](/images/saitama/fujimino/8a8a3af10.jpg) [Pets also could live together] Set up a pet-only foot washing area for living and comfortable valued partner on site. Stating that the pet is riding in the elevator has adopted a "pet indicator light". (The photograph is an example of a pet frog) ![Common utility. [A convenient home delivery locker even during absence, Installing the AED] Set up a home delivery locker is in the mail corner. Not only to check your report was luggage in the absence, Courier shipping, Also, such as cleaning of the delivery, 24-hour. It supports the free life that are not tied to time. further, Installing the AED (automated external defibrillator). Because with sound guide, You can be anyone easy-to-use. (Same specifications)](/images/saitama/fujimino/8a8a3af11.jpg) [A convenient home delivery locker even during absence, Installing the AED] Set up a home delivery locker is in the mail corner. Not only to check your report was luggage in the absence, Courier shipping, Also, such as cleaning of the delivery, 24-hour. It supports the free life that are not tied to time. further, Installing the AED (automated external defibrillator). Because with sound guide, You can be anyone easy-to-use. (Same specifications) Security![Security. [Auto-lock system with not even bothered to solicitation TV monitor] Installing the set intercom with TV monitor in all dwelling units. You can auto-unlocking Make sure in conjunction with the entrance of the intercom visitors in sound and image. Door-to-door sales or solicitation, Prevent a suspicious person from entering the apartment, It is the security system of the peace of mind.](/images/saitama/fujimino/8a8a3af12.gif) [Auto-lock system with not even bothered to solicitation TV monitor] Installing the set intercom with TV monitor in all dwelling units. You can auto-unlocking Make sure in conjunction with the entrance of the intercom visitors in sound and image. Door-to-door sales or solicitation, Prevent a suspicious person from entering the apartment, It is the security system of the peace of mind. ![Security. [8 group of security cameras Safe design of the security window ・ With elevator security camera] It has established the eight security cameras (including one each group within the EV) in the shared space, 24-hour automatic recording in monitoring. It will be displayed in the administrative chamber of the monitor. Also, Also peace of mind at the time of slow return home at work equipped with a security camera so you'll find the elevator, Elevator inside of the video will be displayed on the surveillance monitor that is installed on the first floor elevator hall. ※ The first floor will be no security window. (Same specifications)](/images/saitama/fujimino/8a8a3af13.jpg) [8 group of security cameras Safe design of the security window ・ With elevator security camera] It has established the eight security cameras (including one each group within the EV) in the shared space, 24-hour automatic recording in monitoring. It will be displayed in the administrative chamber of the monitor. Also, Also peace of mind at the time of slow return home at work equipped with a security camera so you'll find the elevator, Elevator inside of the video will be displayed on the surveillance monitor that is installed on the first floor elevator hall. ※ The first floor will be no security window. (Same specifications) ![Security. [Of high-strength sickle dead] Since the entrance door is equipped with a sickle dead, It is also effective against violent incorrect lock method using the destruction tool bar, etc.. (Same specifications)](/images/saitama/fujimino/8a8a3af14.jpg) [Of high-strength sickle dead] Since the entrance door is equipped with a sickle dead, It is also effective against violent incorrect lock method using the destruction tool bar, etc.. (Same specifications) ![Security. [Entrance door of all of the dwelling unit ・ Security sensors in the window] In order to enhance the security of, Security of the magnet to the front door and windows of the dwelling units of all 52 House ・ Installing a window sensor. ※ If the sensor in the ON to go out and night before, An alarm intercom and incorrectly opening and closing, It will be reported to the Secom. ※ FIX windows except. (Same specifications)](/images/saitama/fujimino/8a8a3af15.jpg) [Entrance door of all of the dwelling unit ・ Security sensors in the window] In order to enhance the security of, Security of the magnet to the front door and windows of the dwelling units of all 52 House ・ Installing a window sensor. ※ If the sensor in the ON to go out and night before, An alarm intercom and incorrectly opening and closing, It will be reported to the Secom. ※ FIX windows except. (Same specifications) ![Security. [Professional to protect the safety ・ Monitoring system of 24 hours a day, 365 days a year by Secom] In order to respond quickly to emergencies, Safety of professional ・ In partnership with Secom, Introduce a 24-hour security system. Even if the unlikely event a fire occurs, Sensors to catch Secom ・ Automatically alarm to the control center is sent, Police, if necessary ・ Quickly and appropriately respond, such as to contact the fire department. 24 hours a day, every day, Both and watch the peace of mind of living at home during the time of absence.](/images/saitama/fujimino/8a8a3af16.jpg) [Professional to protect the safety ・ Monitoring system of 24 hours a day, 365 days a year by Secom] In order to respond quickly to emergencies, Safety of professional ・ In partnership with Secom, Introduce a 24-hour security system. Even if the unlikely event a fire occurs, Sensors to catch Secom ・ Automatically alarm to the control center is sent, Police, if necessary ・ Quickly and appropriately respond, such as to contact the fire department. 24 hours a day, every day, Both and watch the peace of mind of living at home during the time of absence. Building structure![Building structure. [Solid foundation structure] Basic of strong building development in earthquake, It is to build strongly the foundation to support the building. In addition to the direct basis in the property, It performs a ground improvement of up to gravel layer, It further enhanced the reliability.](/images/saitama/fujimino/8a8a3af17.gif) [Solid foundation structure] Basic of strong building development in earthquake, It is to build strongly the foundation to support the building. In addition to the direct basis in the property, It performs a ground improvement of up to gravel layer, It further enhanced the reliability. ![Building structure. [Double reinforcement to improve the durability of the building] The main floor and walls of the building, The rebar in the concrete was made to double distribution muscle to arrange in two rows. To exhibit high strength in comparison with the single reinforcement, To keep the excellent durability of the building.](/images/saitama/fujimino/8a8a3af18.gif) [Double reinforcement to improve the durability of the building] The main floor and walls of the building, The rebar in the concrete was made to double distribution muscle to arrange in two rows. To exhibit high strength in comparison with the single reinforcement, To keep the excellent durability of the building. ![Building structure. [Double floor with excellent maintenance ・ Double ceiling structure] Double floor that provided a buffer zone between the floor and the concrete slab surface ・ Adopt a double ceiling structure. Feeding ・ It is a convenient structure for maintenance and future of reform, such as drainage pipes.](/images/saitama/fujimino/8a8a3af19.gif) [Double floor with excellent maintenance ・ Double ceiling structure] Double floor that provided a buffer zone between the floor and the concrete slab surface ・ Adopt a double ceiling structure. Feeding ・ It is a convenient structure for maintenance and future of reform, such as drainage pipes. ![Building structure. [Double-glazing with excellent thermal insulation] It adopted a multilayer glass in the window of the living room, It has established an air layer between the sash. Increased thermal insulation effect by this air layer, It is also effective to prevent dew condensation.](/images/saitama/fujimino/8a8a3af20.gif) [Double-glazing with excellent thermal insulation] It adopted a multilayer glass in the window of the living room, It has established an air layer between the sash. Increased thermal insulation effect by this air layer, It is also effective to prevent dew condensation. ![Building structure. [CASBEE rating get a rank (Park Front)] The building was evaluated in the environmental performance, Energy saving and resource saving, In the building environment overall performance evaluation system to comprehensively assess, such as consideration of the indoor comfort and landscape "CASBEE Saitama", It became the rating. ※ For more information see "Housing term large Dictionary"](/images/saitama/fujimino/8a8a3af01.gif) [CASBEE rating get a rank (Park Front)] The building was evaluated in the environmental performance, Energy saving and resource saving, In the building environment overall performance evaluation system to comprehensively assess, such as consideration of the indoor comfort and landscape "CASBEE Saitama", It became the rating. ※ For more information see "Housing term large Dictionary" ![Building structure. [CASBEE rating get a rank (Bright Court)] The building was evaluated in the environmental performance, Energy saving and resource saving, In the building environment overall performance evaluation system to comprehensively assess, such as consideration of the indoor comfort and landscape "CASBEE Saitama", It became the rating. ※ For more information see "Housing term large Dictionary"](/images/saitama/fujimino/8a8a3af02.gif) [CASBEE rating get a rank (Bright Court)] The building was evaluated in the environmental performance, Energy saving and resource saving, In the building environment overall performance evaluation system to comprehensively assess, such as consideration of the indoor comfort and landscape "CASBEE Saitama", It became the rating. ※ For more information see "Housing term large Dictionary" Surrounding environment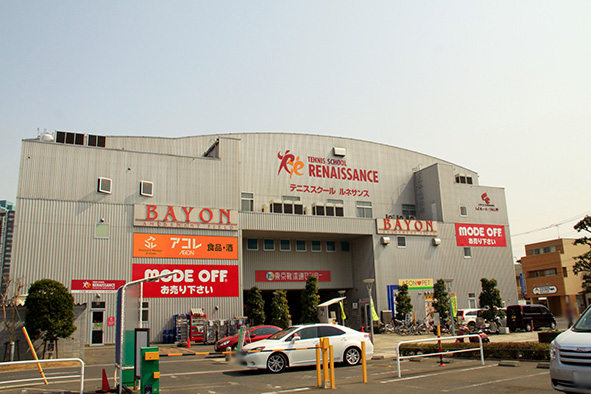 LC mall Ureshino (a 15-minute walk / About 1200m ※ Park Front) (walk 17 minutes / About 1300m ※ Bright Court) 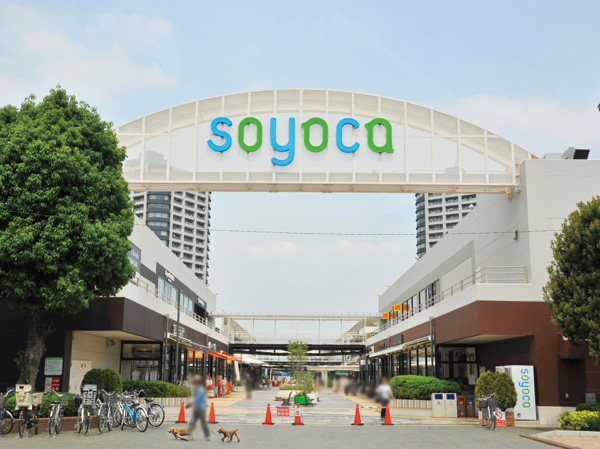 Soyoka Fujimino (a 15-minute walk / About 1200m ※ Park Front) (walk 17 minutes / About 1300m ※ Bright Court) 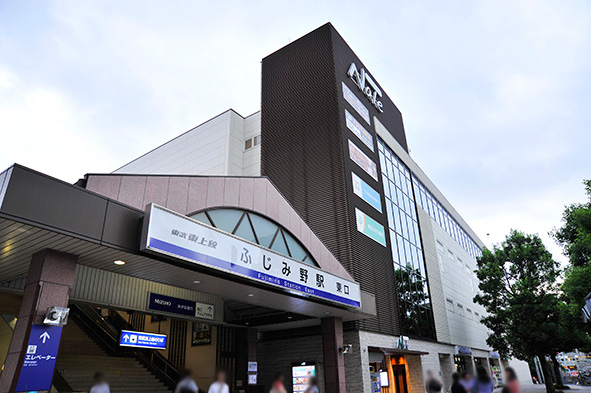 Fujimino Nare (14 mins / About 1100m ※ Park Front) (a 15-minute walk / About 1200m ※ Bright Court) 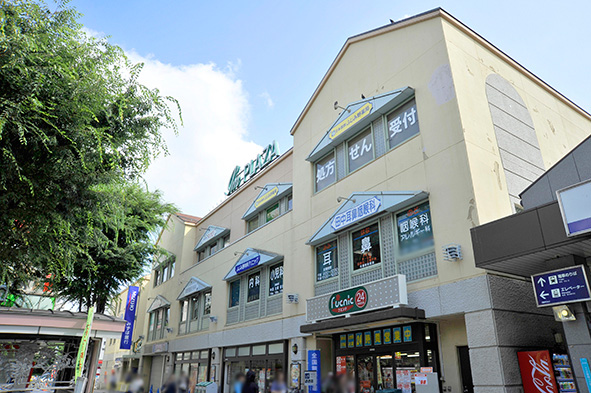 It's Plaza (a 12-minute walk / About 960m ※ Park Front) (13 mins / About 1000m ※ Bright Court) 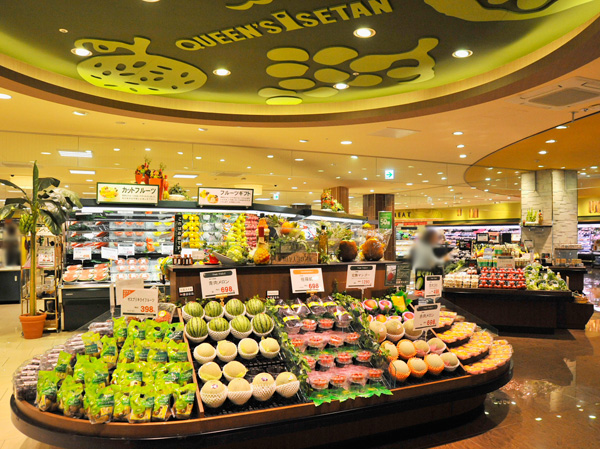 Queens Isetan Fujimino store (a 15-minute walk / About 1200m ※ Park Front) (walk 17 minutes / About 1300m ※ Bright Court) 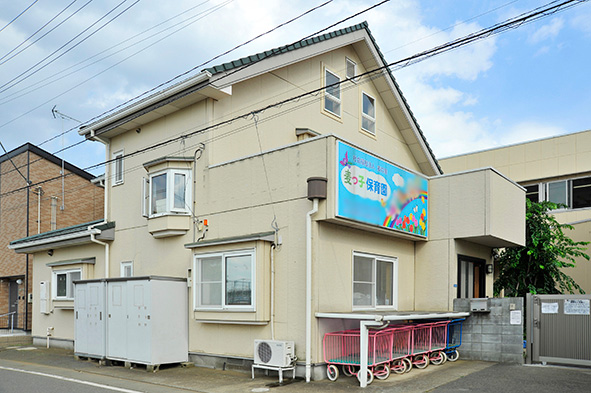 Mugikko nursery school (4-minute walk / About 280m ※ Park Front) (a 5-minute walk / About 400m ※ Bright Court) 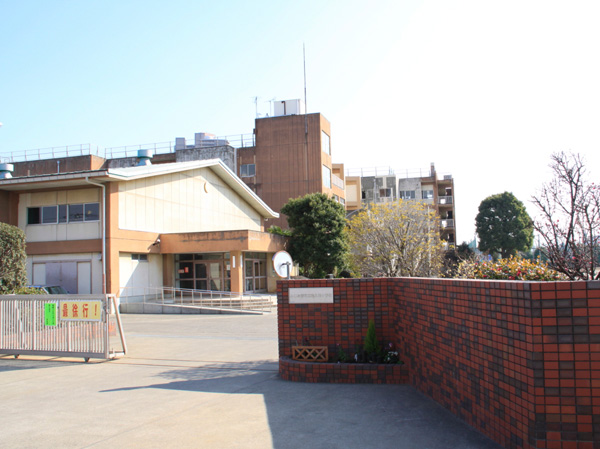 Kamekubo elementary school (a 10-minute walk / About 800m ※ Park Front) (1-minute walk / About 80m ※ Bright Court) 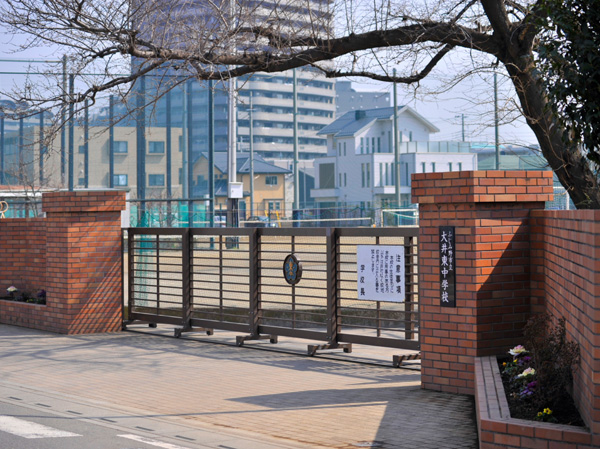 Oi East Junior High School (4-minute walk / About 300m ※ Park Front) (3-minute walk / About 220m ※ Bright Court) 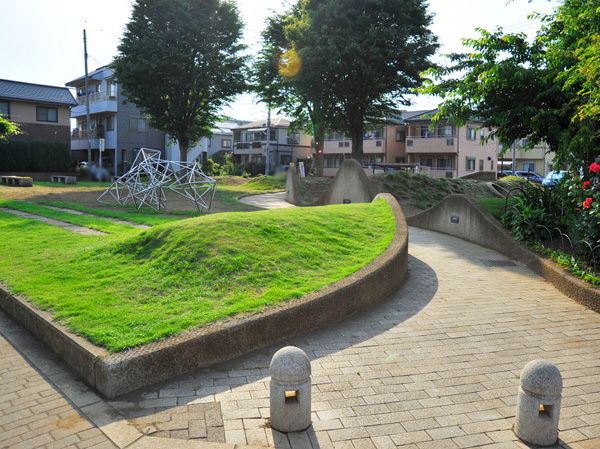 Bumpy park (7 min walk / About 500m ※ Park Front) (2-minute walk / About 160m ※ Bright Court) 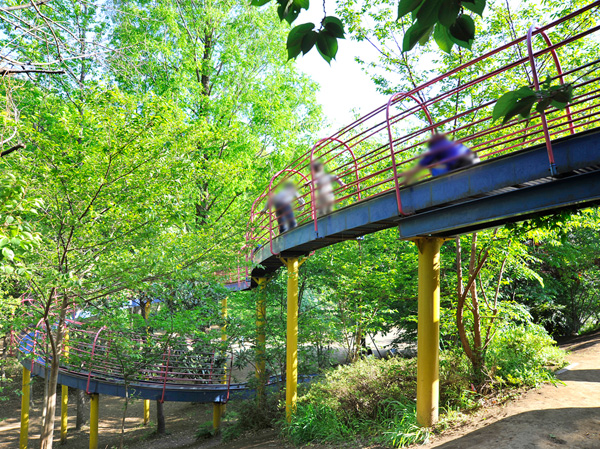 Nishinohara Central Park (a 10-minute walk / About 800m ※ Park Front) (a 15-minute walk / About 1200m ※ Bright Court) 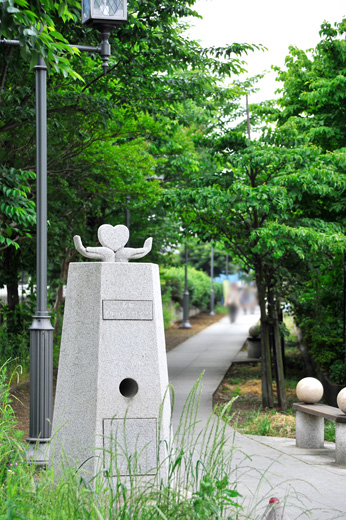 Morino promenade (a 12-minute walk / About 950m ※ Park Front) (a 15-minute walk / About 1200m ※ Bright Court) 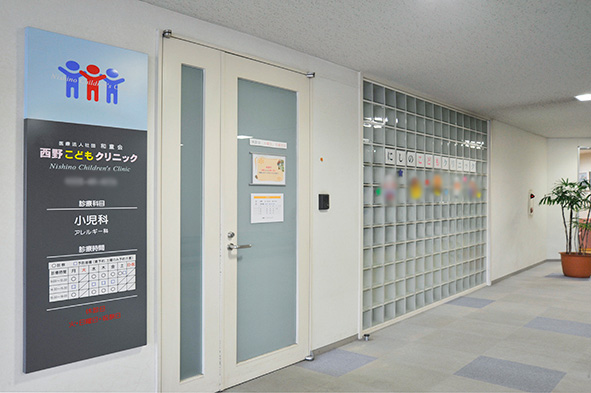 Nishino Children Clinic (3-minute walk / About 240m ※ Park Front) (a 9-minute walk / About 650m ※ Bright Court) 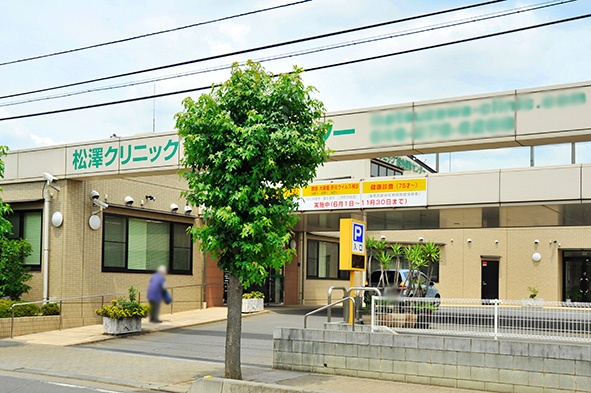 Matsuzawa clinic (4-minute walk / About 290m ※ Park Front) (7 minutes walk / About 550m ※ Bright Court) Floor: 3LDK + WIC, the occupied area: 68.32 sq m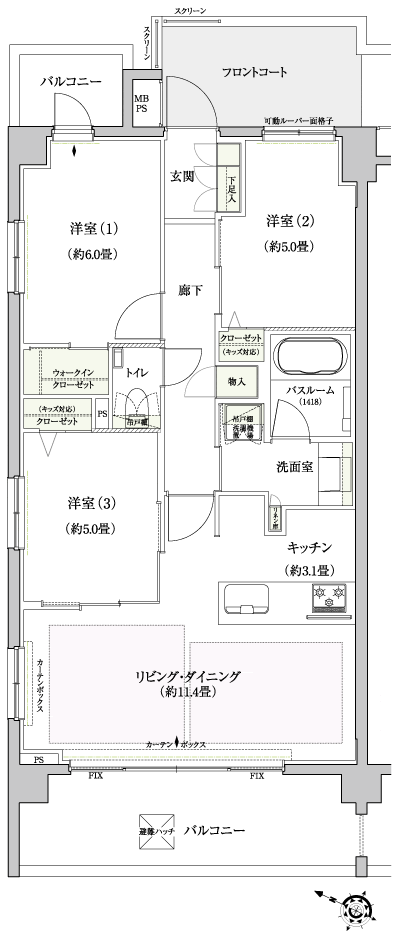 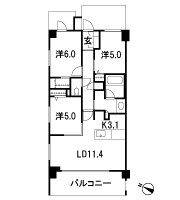 Floor: 3LDK + WIC, the occupied area: 65.27 sq m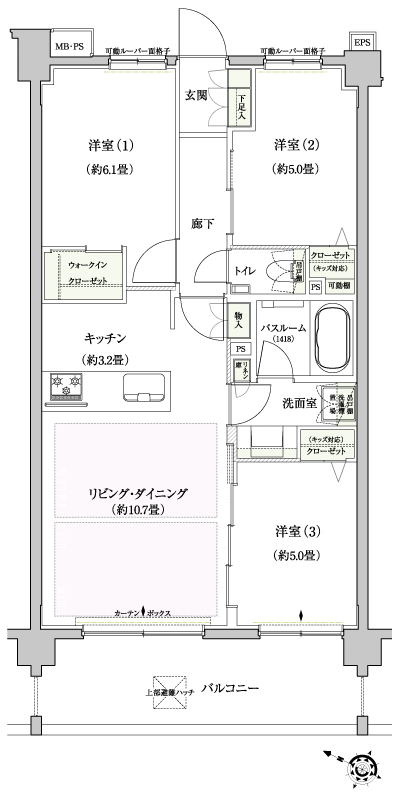 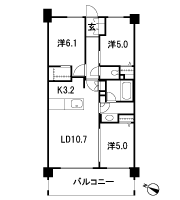 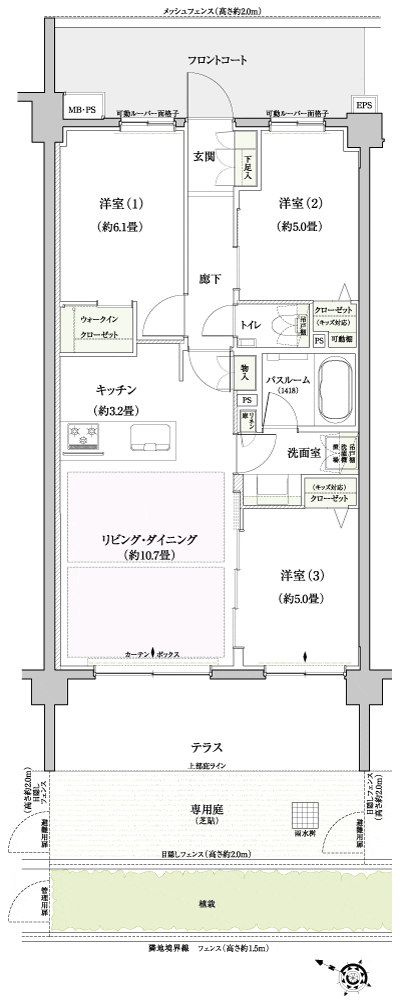 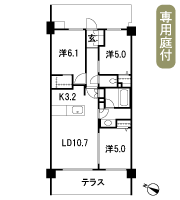 Floor: 3LDK, occupied area: 66.26 sq m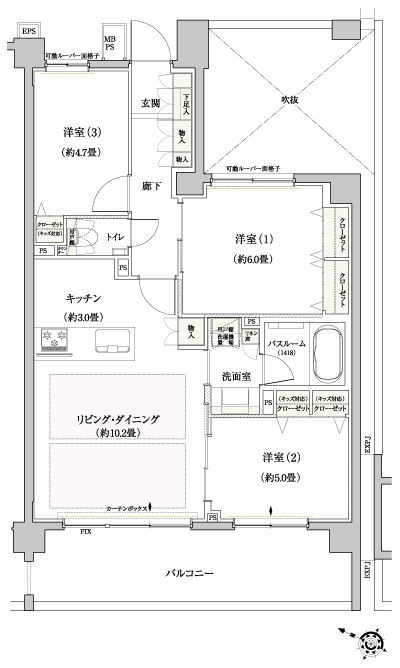 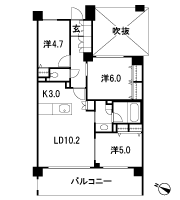 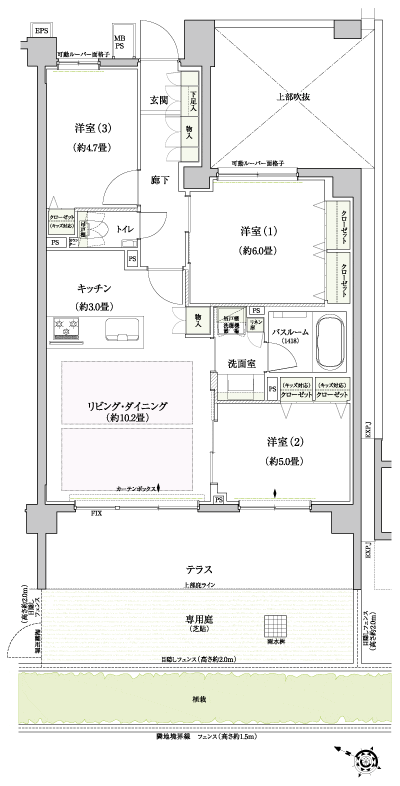 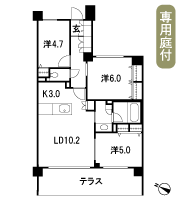 Floor: 3LDK + WTC + SIC, the occupied area: 74.36 sq m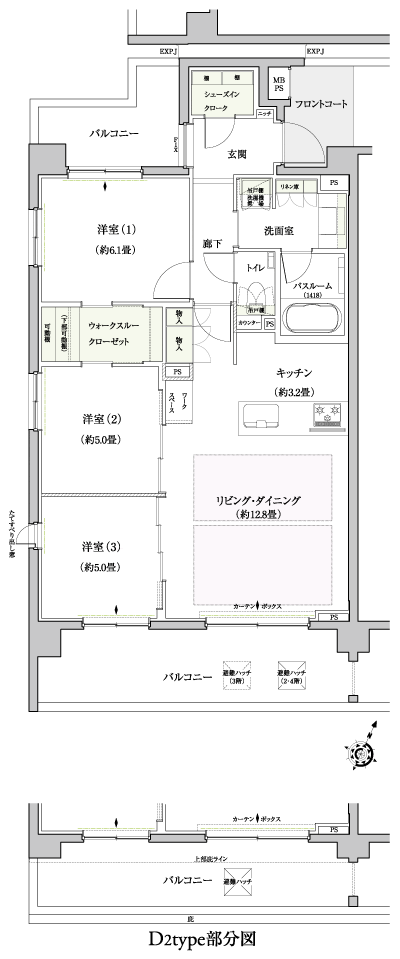 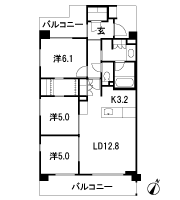 Floor: 3LDK, the area occupied: 62.4 sq m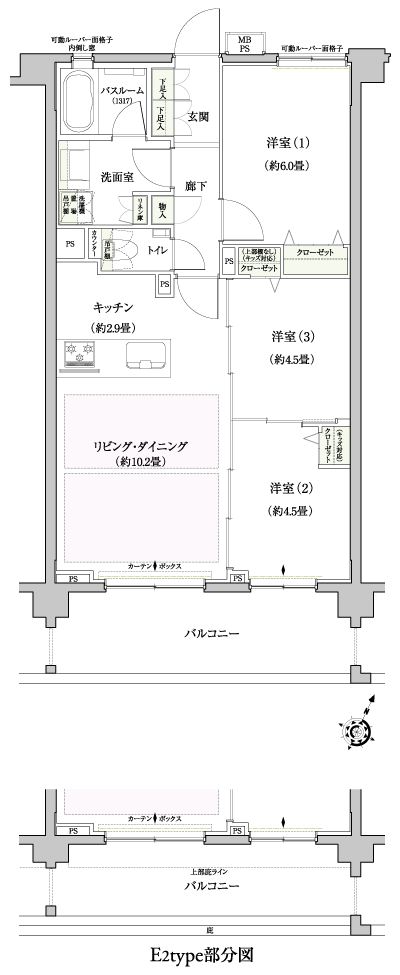 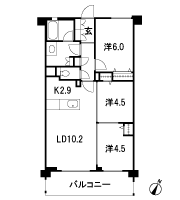 Floor: 3LDK, occupied area: 68.64 sq m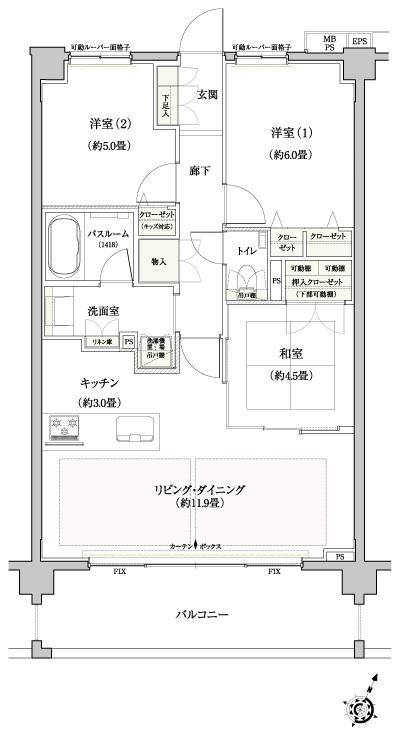 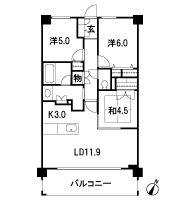 Floor: 3LDK + WTC, the occupied area: 68.64 sq m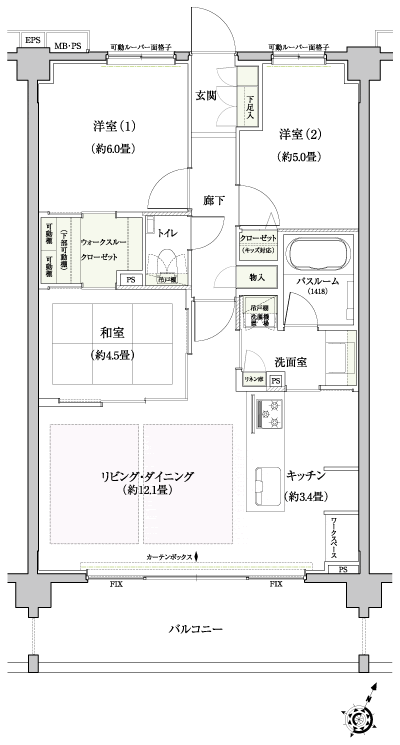 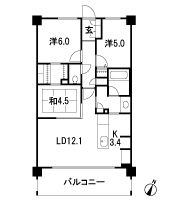 Floor: 3LDK + WIC, the occupied area: 68.64 sq m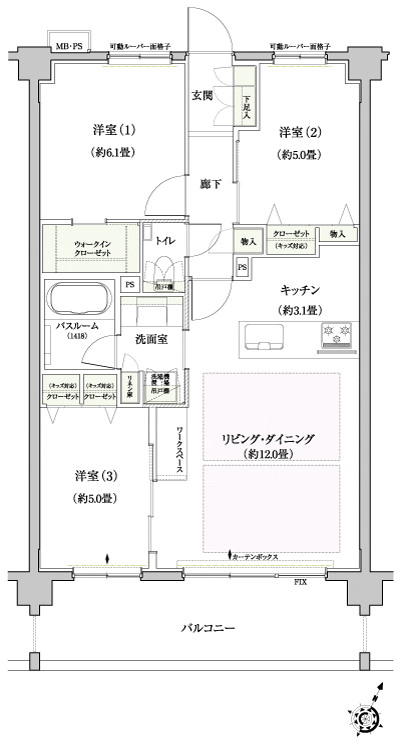 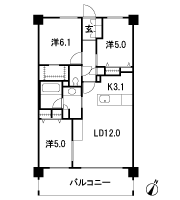 Floor: 2LDK + S, the occupied area: 66.56 sq m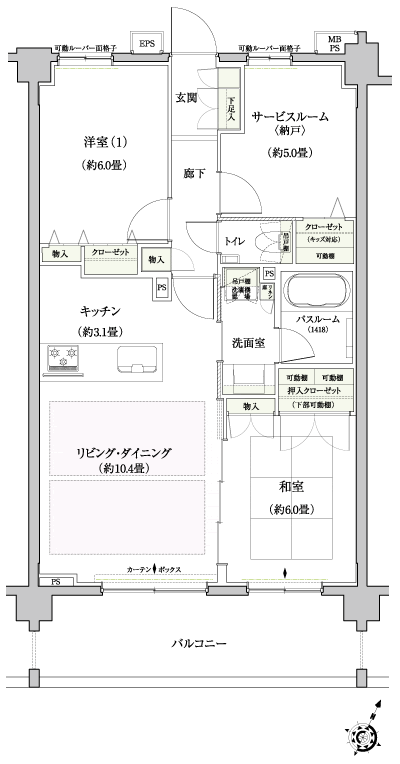 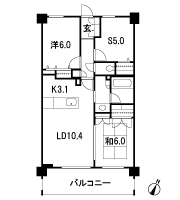 Floor: 3LDK + WIC, the occupied area: 78.85 sq m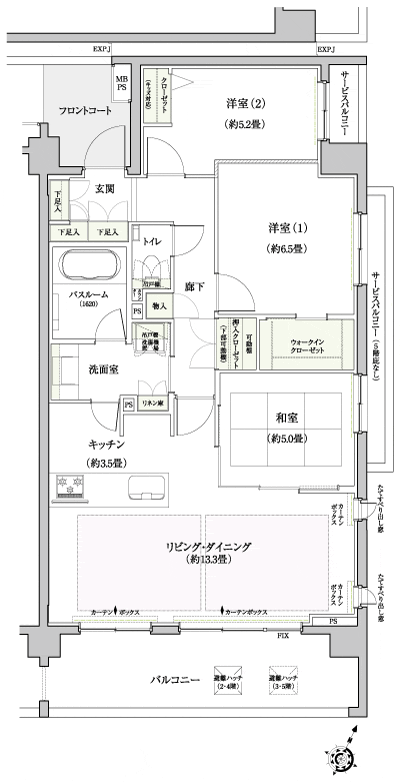 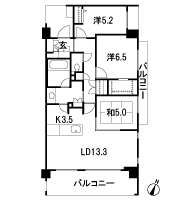 Floor: 3LDK, occupied area: 63.05 sq m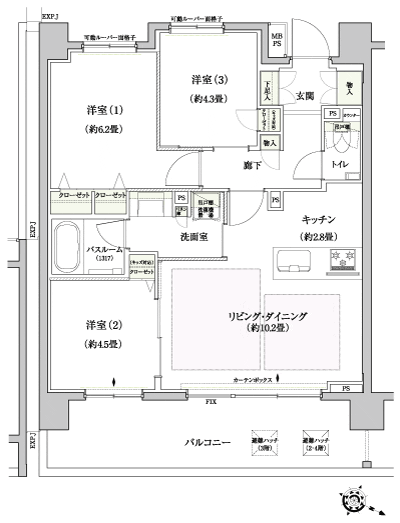 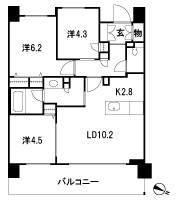 Floor: 3LDK, occupied area: 66.79 sq m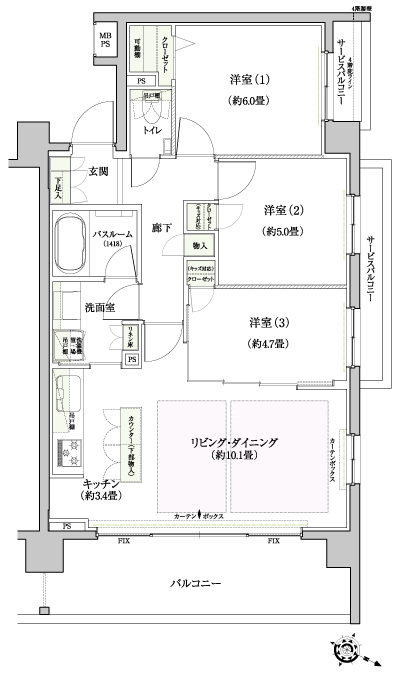 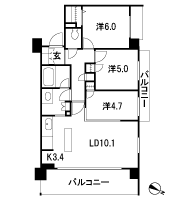 Floor: 3LDK + SIC, the occupied area: 70.02 sq m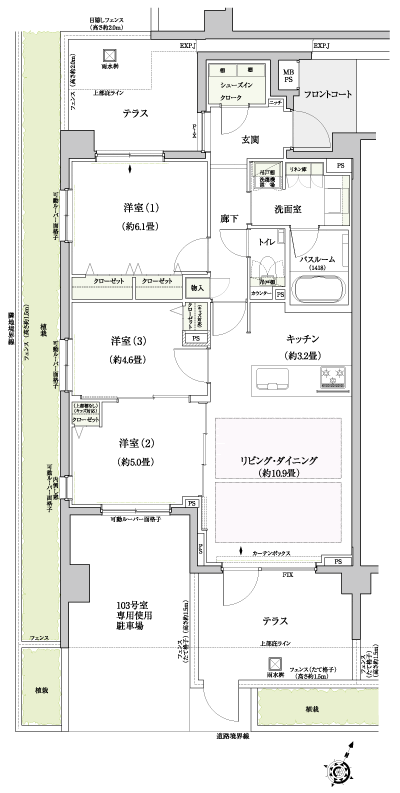 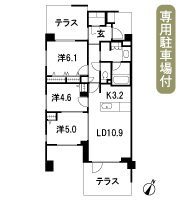 Floor: 2LDK + WTC, the occupied area: 58.34 sq m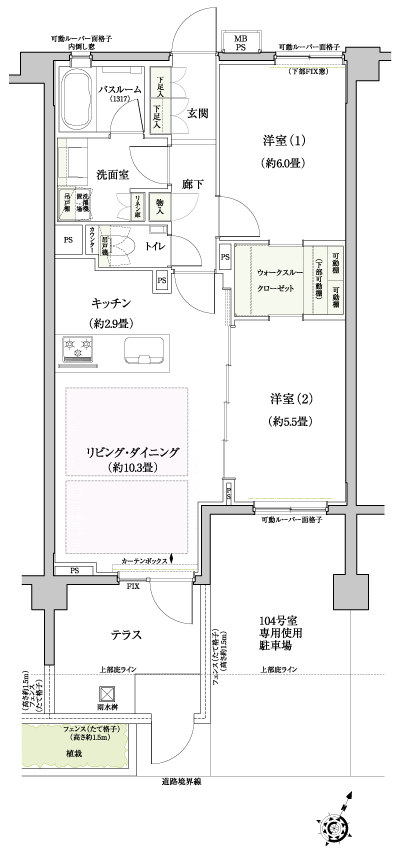 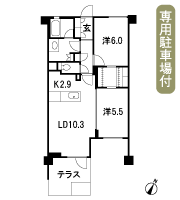 Floor: 3LDK + WIC, the occupied area: 64.58 sq m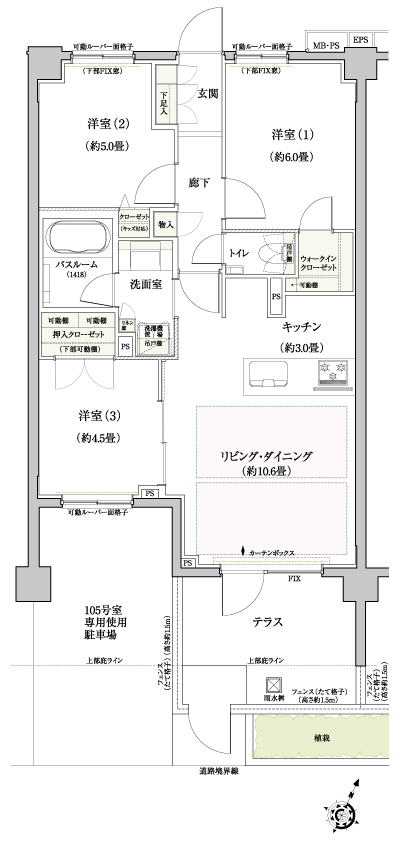 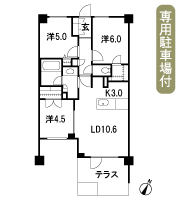 Floor: 3LDK + WTC, the occupied area: 64.58 sq m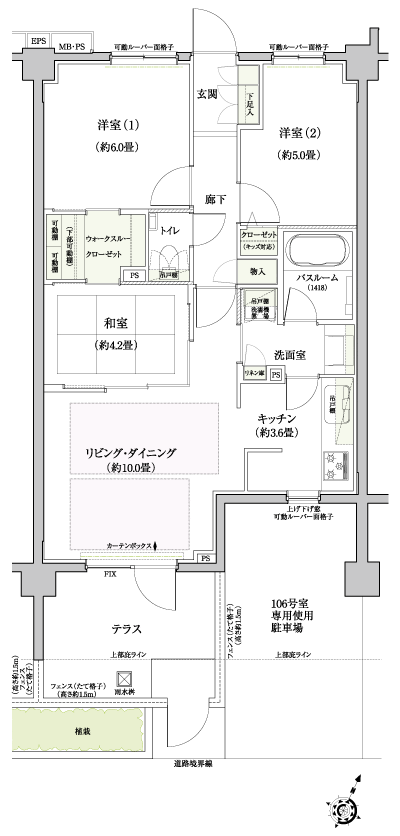 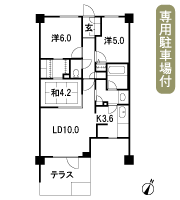 Floor: 3LDK + WIC, the occupied area: 64.58 sq m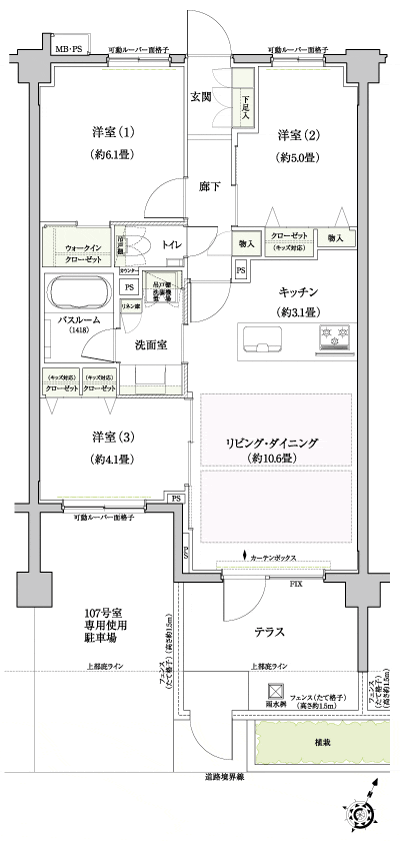 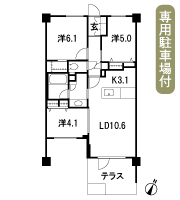 Floor: 2LDK + S, the area occupied: 62.5 sq m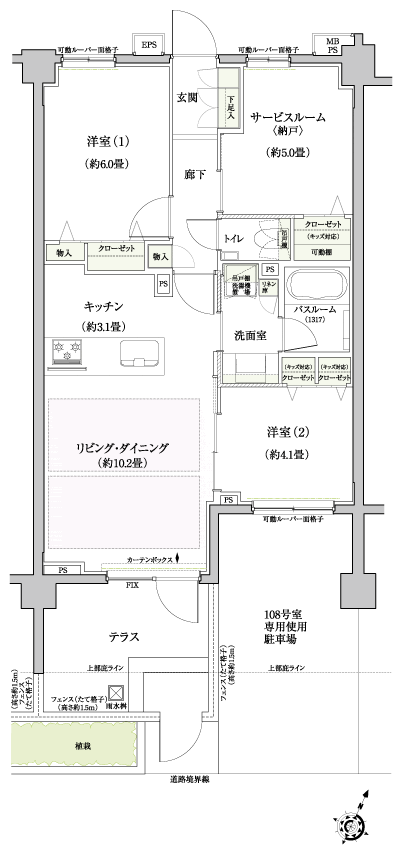 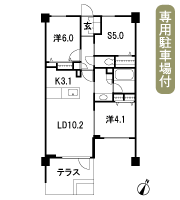 Floor: 3LDK, occupied area: 74.79 sq m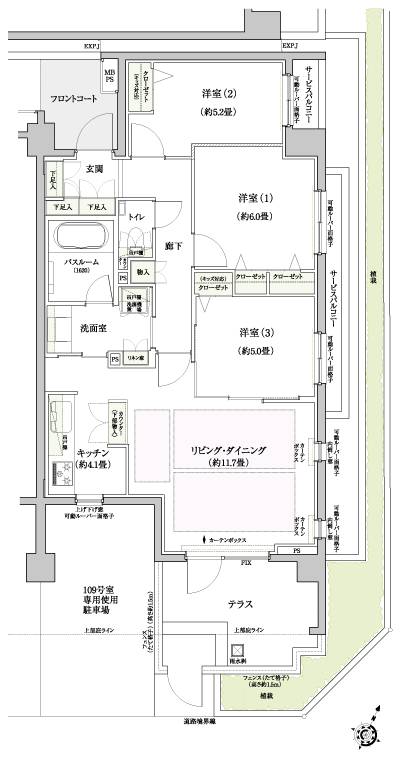 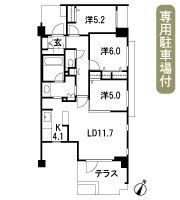 Floor: 4LDK + WIC, the area occupied: 78.5 sq m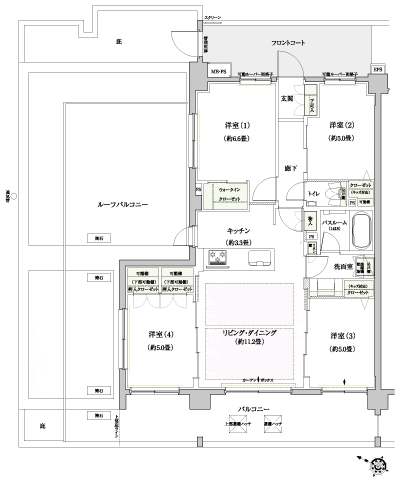 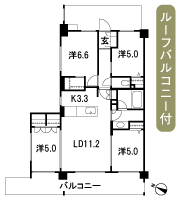 Floor: 3LDK + WIC, the occupied area: 67.94 sq m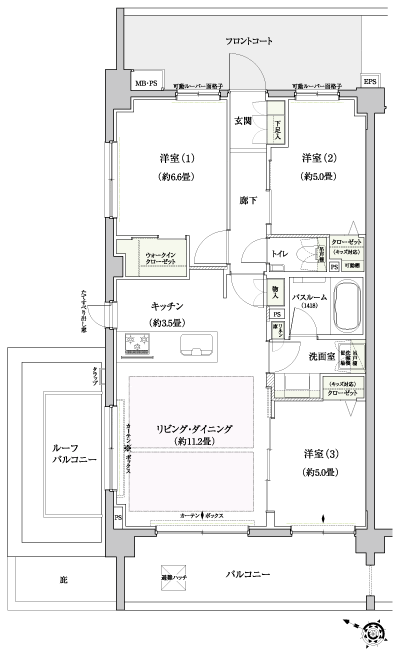 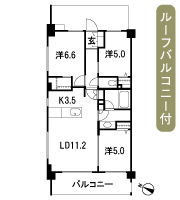 Floor: 3LDK + DEN, the area occupied: 80.1 sq m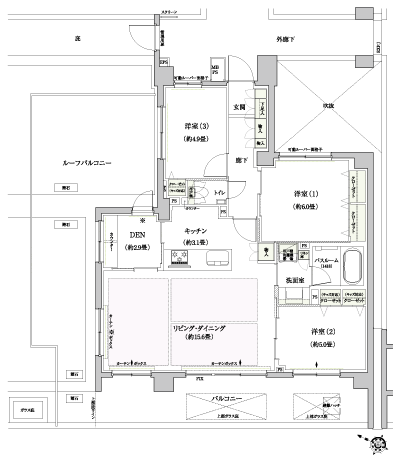 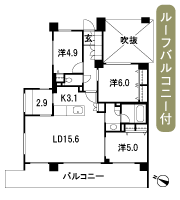 Floor: 3LDK + WTC, the occupied area: 78.68 sq m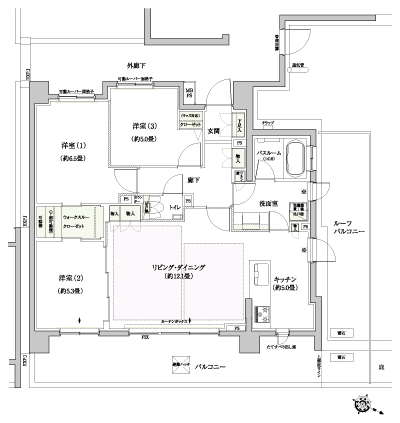 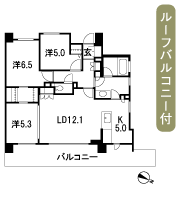 Floor: 3LDK, occupied area: 71.93 sq m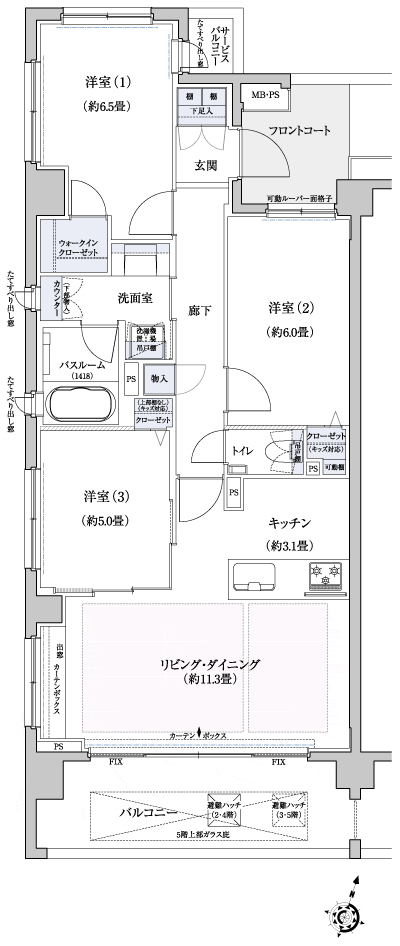 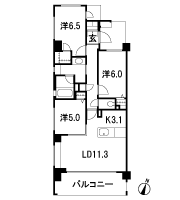 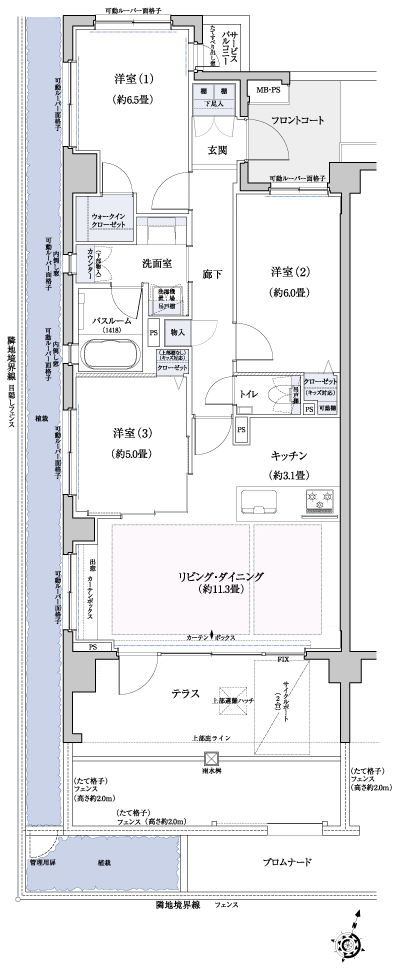 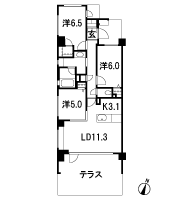 Floor: 3LDK + WIC, the occupied area: 66.25 sq m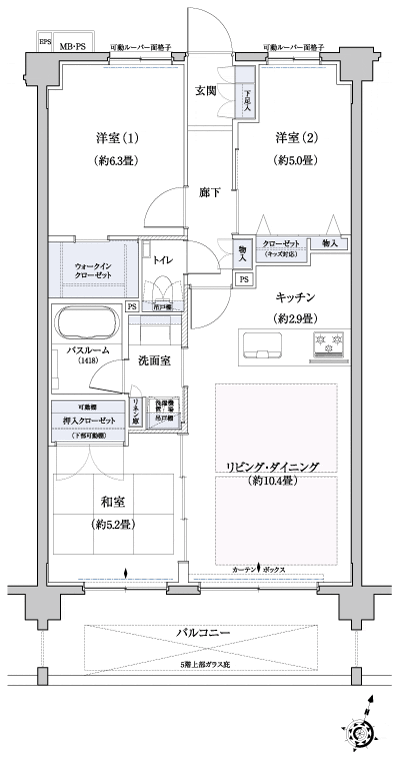 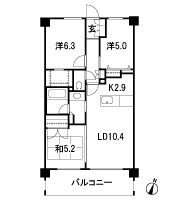 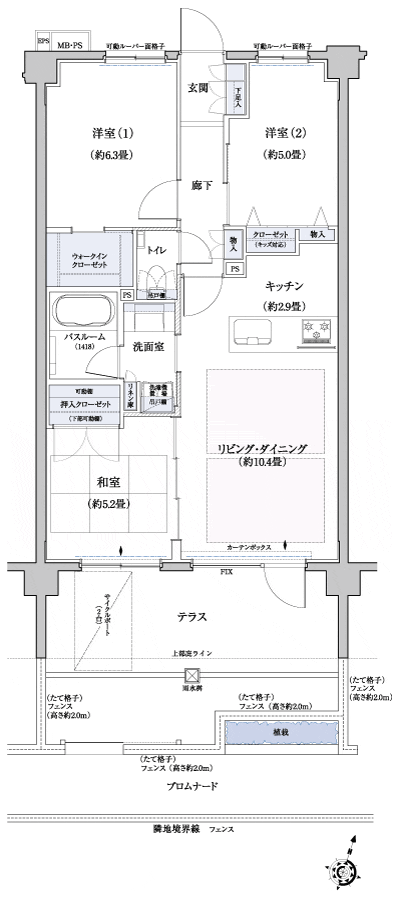 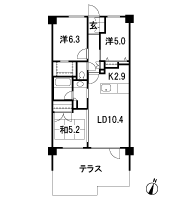 Floor: 3LDK, occupied area: 66.25 sq m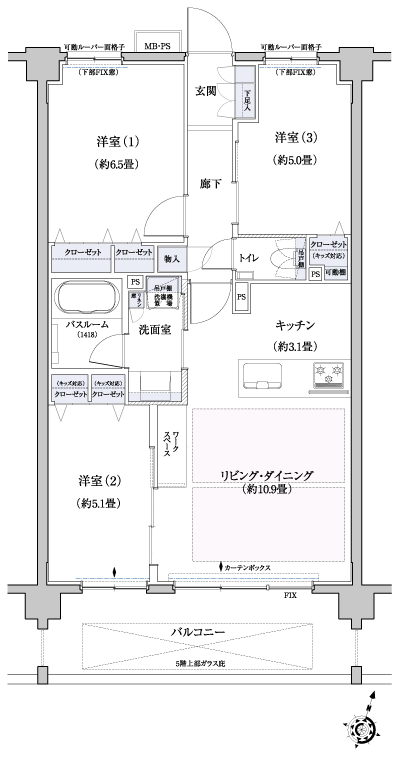 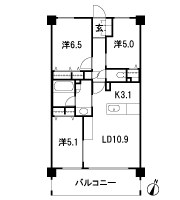 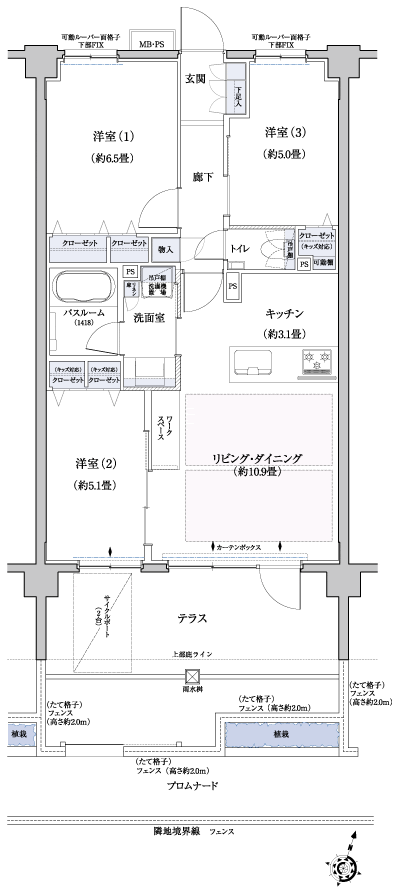 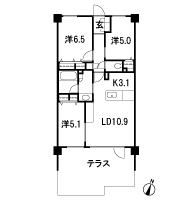 Floor: 2LDK + S, the occupied area: 66.25 sq m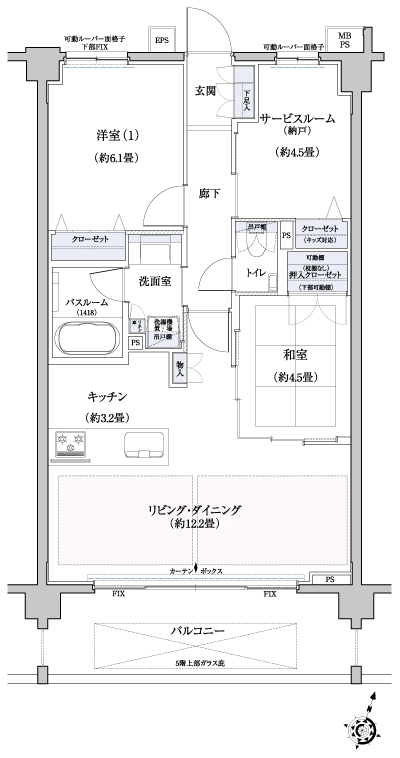 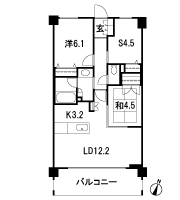 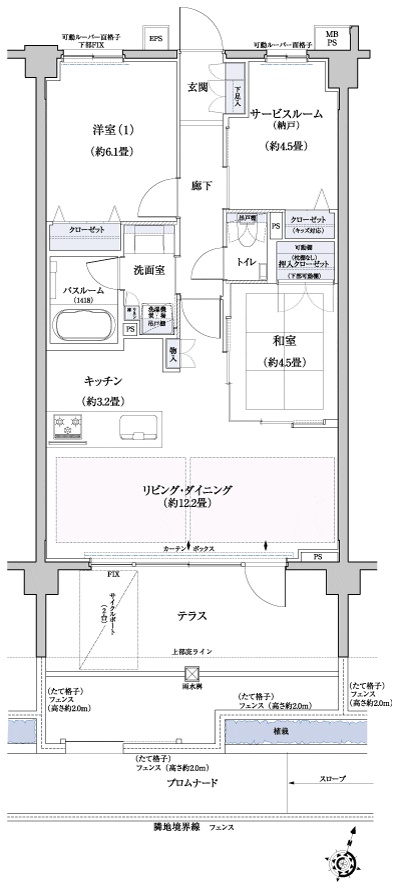 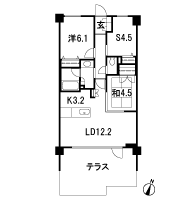 Floor: 4LDK + WIC, the occupied area: 80.37 sq m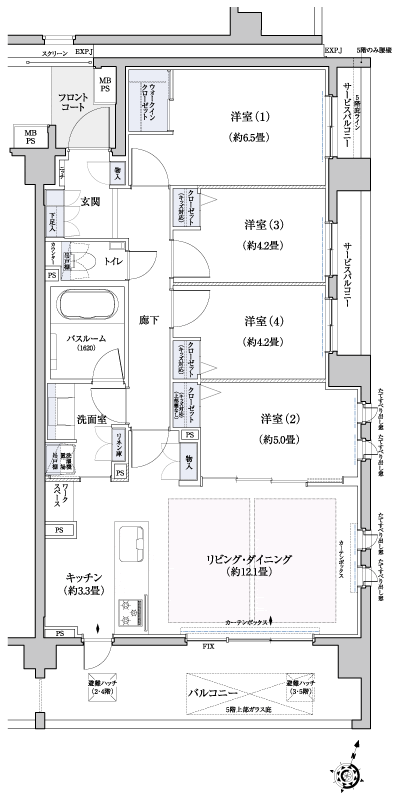 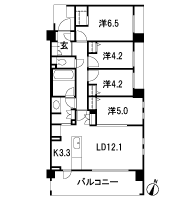 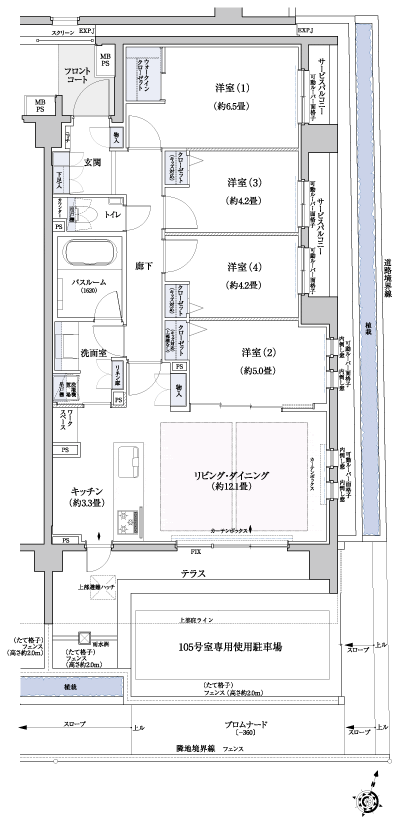 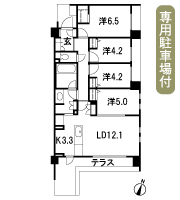 Floor: 3LDK + WIC, the occupied area: 66.36 sq m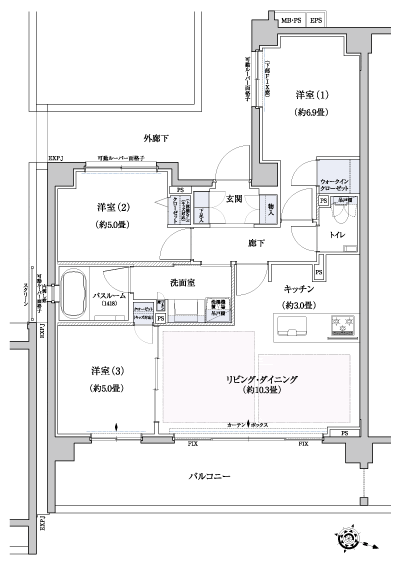 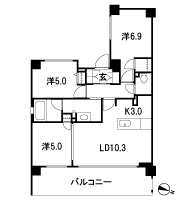 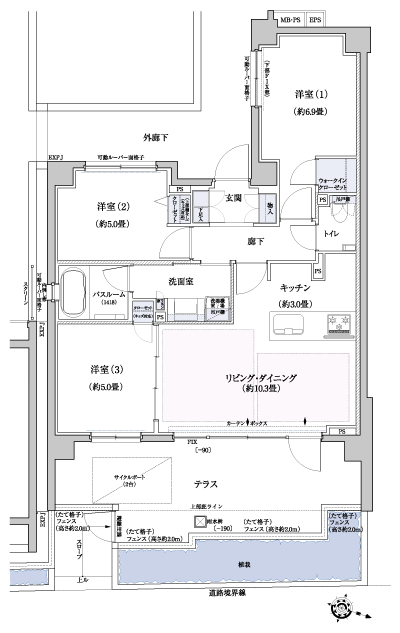 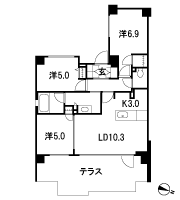 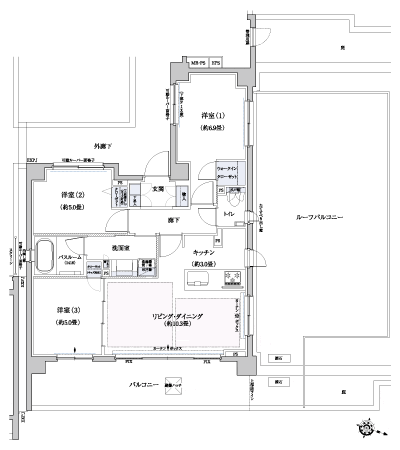 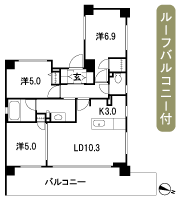 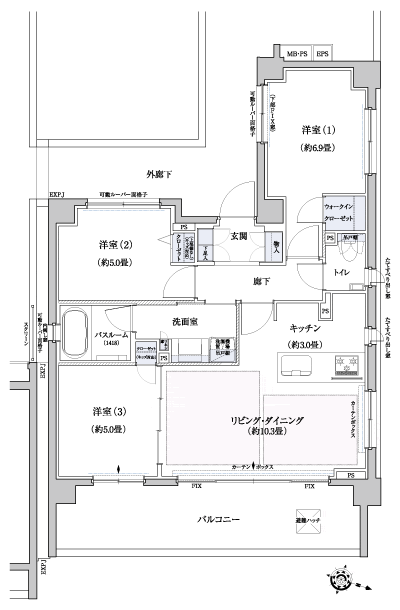 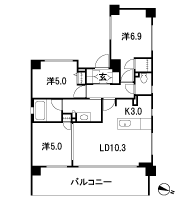 Floor: 3LDK + WIC, the occupied area: 67.84 sq m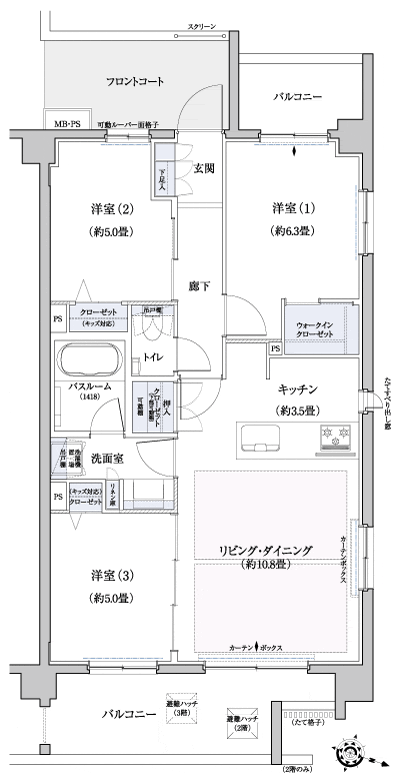 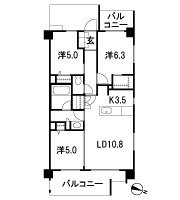 Location | |||||||||||||||||||||||||||||||||||||||||||||||||||||||||||||||||||||||||||||||||||||||||||||||||||||||||