Investing in Japanese real estate
2014February
30,600,000 yen ~ 34,800,000 yen, 3LDK ・ 4LDK, 72.48 sq m ~ 85.05 sq m
New Apartments » Kanto » Saitama Prefecture » Iruma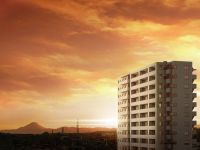 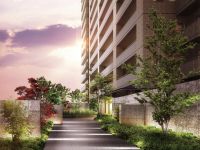
Buildings and facilities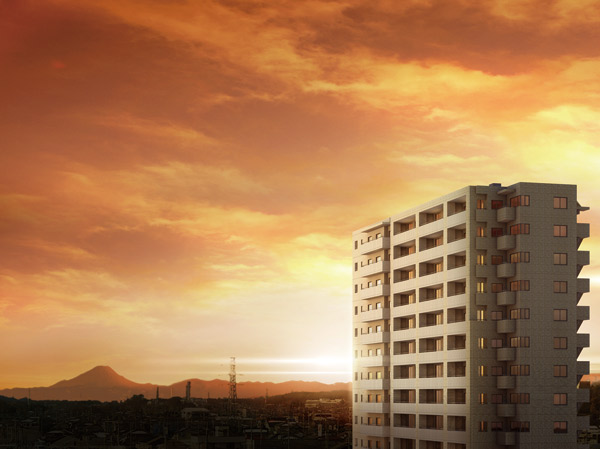 Only Chosen heights, View is not landscape, There is a time that can not be put in hand. "Musashi Fujisawa" station a 2-minute walk, A new city block full of sense of openness to the stage, The ground 14 floors ・ Luxury residences to draw on the scale of all 78 House. The views unobstructed to the sky, And a rich light and perfectly clear wind waiting. Elegant than what the families who love the gentle life. "The ・ Masters ・ House", Quality to which I had been looking for, Finally Tour of meet again. ※ Exterior - Rendering (local 8th floor equivalent to view photos (January 2013 shooting) to the actual are subjected to some CG work slightly different) 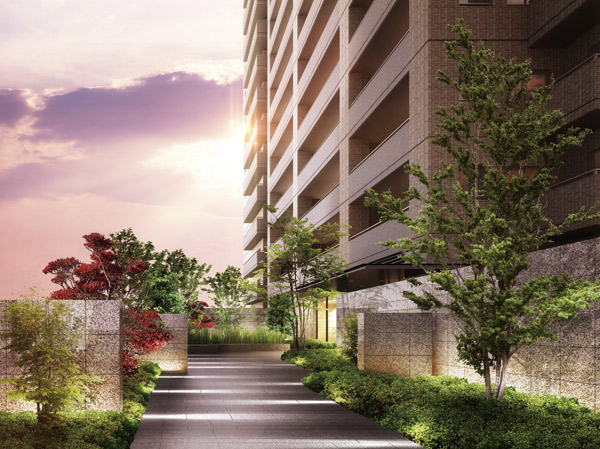 Fun the transitory seasons Mi, Soak in slowly tranquility. Invite to another world of peace, Approach of Yingbin. Precisely because convenience rich position of a 2-minute walk station, Gentle lingering was the need to become a ward of the external. Fresh green scenery Ya, Approach to look at the nature that turns red and yellow, Slowly disentangle the mind. Rather than the apartment, I am proud to live in the "House", We are alive to this taste rich small diameter. (Entrance approach Rendering) 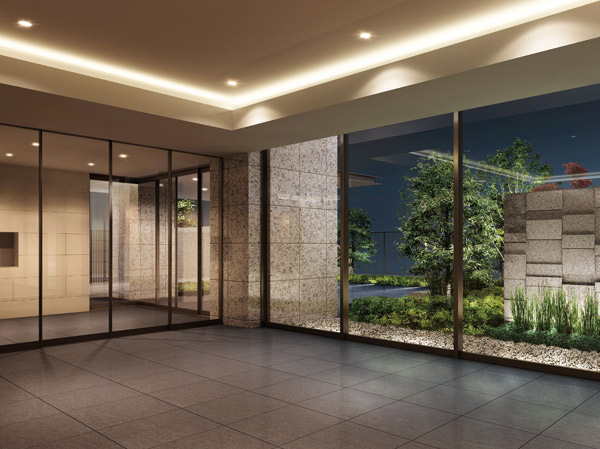 Entrance to color of the four seasons has arranged a pleasant approach, Provided on the Ichikaku close from the station, Ensure a smooth flow line. It is to crank the flow line, It was also considered to privacy and crime prevention. (Entrance Hall Rendering) Room and equipment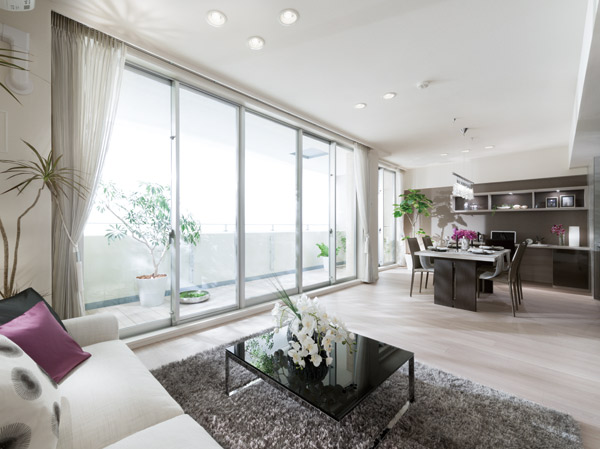 A space that continue to be comfortable over the time. The richness that deepens enough to go repeat time. Not just now, To be joy increases apartment about live. First in was stuck in, Sunny living room leads to a universal comfort ・ It is a dining. Morning of soft light, Time even forget the afternoon of pleasant sunny spot is lapse. The Only Years to superimpose with this space, I want to pride. ※ Indoor photo model Room C type of publication (Menu Plan 2 / Free of charge, 13F ・ 14F can only ・ Application deadline have) some option (paid ・ Including application deadline Yes). Surrounding environment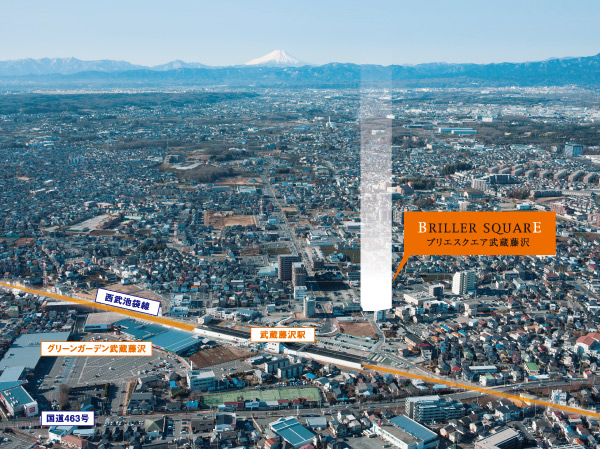 Seibu Ikebukuro Line a 2-minute walk from the "Musashi Fujisawa" station. Proceed even around the station land readjustment project, Within walking distance of the commercial facility also has been enhanced. 6 mins supermarket within ・ fashion ・ clinic ・ And a fitness club is aligned "Fujisawa Green Garden Musashi" and "York Mart", Large-scale commercial facilities, such as are other and "Mitsui Outlet Park Iruma," "Costco", It is equipped with a variety of spot. ※ In fact a slightly different is subjected to a CG processing to empty around local shooting (January 2013 shooting). 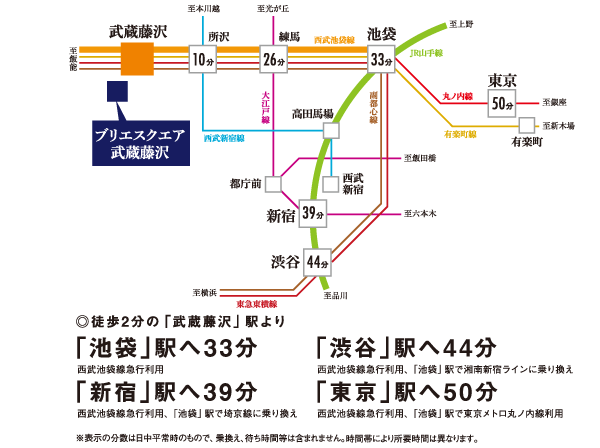 A 2-minute walk Seibu Ikebukuro Line from "Musashi Fujisawa" station, "Tokorozawa" 10 minutes to the station, "Ikebukuro" 33 minutes to the station (the express use) Introduction, The fly of Fukutoshin, Possible a comfortable access to the city center of major sites. Tokyu Toyoko Line ・ Mutual direct even during the operation of the Minato Mirai Line. (Access view) Living![Living. [living ・ dining] A space that continue to be comfortable over the time. The richness that deepens enough to go repeat time. Not just now, To be joy increases apartment about live. First in was stuck in, Sunny living room leads to a universal comfort ・ It is a dining. Morning of soft light, Time even forget the afternoon of pleasant sunny spot is lapse. The Only Years to superimpose with this space, I want to pride. ※ Indoor photo model Room C type of publication (Menu Plan 2 / Free of charge, 13F ・ 14F can only ・ Application deadline have) some option (paid ・ Including application deadline Yes).](/images/saitama/iruma/81395ae01.jpg) [living ・ dining] A space that continue to be comfortable over the time. The richness that deepens enough to go repeat time. Not just now, To be joy increases apartment about live. First in was stuck in, Sunny living room leads to a universal comfort ・ It is a dining. Morning of soft light, Time even forget the afternoon of pleasant sunny spot is lapse. The Only Years to superimpose with this space, I want to pride. ※ Indoor photo model Room C type of publication (Menu Plan 2 / Free of charge, 13F ・ 14F can only ・ Application deadline have) some option (paid ・ Including application deadline Yes). ![Living. [living ・ dining] Functionality and design is fused, It proposes the lives of notch up that can feel the grace.](/images/saitama/iruma/81395ae02.jpg) [living ・ dining] Functionality and design is fused, It proposes the lives of notch up that can feel the grace. ![Living. [living ・ dining] Color ring with kindness and peace, Spread of spacious space, High-quality materials, Comfortable space in which they are fused.](/images/saitama/iruma/81395ae03.jpg) [living ・ dining] Color ring with kindness and peace, Spread of spacious space, High-quality materials, Comfortable space in which they are fused. Kitchen![Kitchen. [kitchen] Delicious time, Moment of healing. More gracefully daily life.](/images/saitama/iruma/81395ae04.jpg) [kitchen] Delicious time, Moment of healing. More gracefully daily life. ![Kitchen. [Stainless damping sink] Adopt a spacious and easy-to-use wide sink. Damping specifications to reduce the water wings, such as washing.](/images/saitama/iruma/81395ae05.jpg) [Stainless damping sink] Adopt a spacious and easy-to-use wide sink. Damping specifications to reduce the water wings, such as washing. ![Kitchen. [Water purifier integrated shower faucet] Installing a water purifier integrated shower faucet that you can use a delicious water to the cooking and drinking water.](/images/saitama/iruma/81395ae06.jpg) [Water purifier integrated shower faucet] Installing a water purifier integrated shower faucet that you can use a delicious water to the cooking and drinking water. ![Kitchen. [Pearl Crystal top stove] The top plate was double coated with a hard enamel, Adopt a new material Pearl Crystal top easy to fall dirty.](/images/saitama/iruma/81395ae07.jpg) [Pearl Crystal top stove] The top plate was double coated with a hard enamel, Adopt a new material Pearl Crystal top easy to fall dirty. ![Kitchen. [With soft-close slides storage] Slide storage can be stored without waste as far as it will go. Rest assured that slowly closes.](/images/saitama/iruma/81395ae08.jpg) [With soft-close slides storage] Slide storage can be stored without waste as far as it will go. Rest assured that slowly closes. ![Kitchen. [Mom pocket] Rock with a mom pocket-conscious kitchen knife acids, etc. so that children can not touch.](/images/saitama/iruma/81395ae09.jpg) [Mom pocket] Rock with a mom pocket-conscious kitchen knife acids, etc. so that children can not touch. Bathing-wash room![Bathing-wash room. [Three-sided mirror with vanity] In vanity room, Set up a three-sided mirror with vanity with storage space in Kagamiura.](/images/saitama/iruma/81395ae10.jpg) [Three-sided mirror with vanity] In vanity room, Set up a three-sided mirror with vanity with storage space in Kagamiura. ![Bathing-wash room. [Bowl-integrated counter] Adopt the artificial marble counter of the square form shape that provides a sense of luxury and beauty.](/images/saitama/iruma/81395ae11.jpg) [Bowl-integrated counter] Adopt the artificial marble counter of the square form shape that provides a sense of luxury and beauty. ![Bathing-wash room. [Super water-saving toilet ECO5] It can be efficiently cleaned with a small amount of water, Adopt a super-water-saving toilets. To save electricity bills with ultra power-saving.](/images/saitama/iruma/81395ae12.jpg) [Super water-saving toilet ECO5] It can be efficiently cleaned with a small amount of water, Adopt a super-water-saving toilets. To save electricity bills with ultra power-saving. ![Bathing-wash room. [bathroom] It adopted a fine quality to spend moments of pleasant relaxation and healing in the details, It will produce a refreshing living.](/images/saitama/iruma/81395ae13.jpg) [bathroom] It adopted a fine quality to spend moments of pleasant relaxation and healing in the details, It will produce a refreshing living. ![Bathing-wash room. [Bathroom heating ventilation dryer] Speedily to remove the moisture in the ventilation and drying function, Suppress the mold. (Electric)](/images/saitama/iruma/81395ae14.jpg) [Bathroom heating ventilation dryer] Speedily to remove the moisture in the ventilation and drying function, Suppress the mold. (Electric) ![Bathing-wash room. [Otobasu remote control] Automatically hot water-clad Mr., Keep a certain period of time water temperature. With reheating function.](/images/saitama/iruma/81395ae15.jpg) [Otobasu remote control] Automatically hot water-clad Mr., Keep a certain period of time water temperature. With reheating function. Interior![Interior. [Master bedroom] Enjoy life ... on the theme, The concept is the creation of a space with a graceful room. In such a way that those nice that day-to-day living is a moisture, To go home will create a house that exciting, such as to be fun.](/images/saitama/iruma/81395ae16.jpg) [Master bedroom] Enjoy life ... on the theme, The concept is the creation of a space with a graceful room. In such a way that those nice that day-to-day living is a moisture, To go home will create a house that exciting, such as to be fun. ![Interior. [Western style room] Bright proposed a colorful interior. And watch the growth of healthy children.](/images/saitama/iruma/81395ae17.jpg) [Western style room] Bright proposed a colorful interior. And watch the growth of healthy children. ![Interior. [balcony] Large balcony can enjoy gardening, such as the four seasons of flowers and herbs. Even branch while a holiday in the spacious relaxation. It brings the color and joy in life.](/images/saitama/iruma/81395ae18.jpg) [balcony] Large balcony can enjoy gardening, such as the four seasons of flowers and herbs. Even branch while a holiday in the spacious relaxation. It brings the color and joy in life. ![Interior. [Walk-in closet & Shoes in cloak] One House one House of the plan, By considered as independent Residence, It has extended the comfort of the house. Commitment that to one of the storage. Each mansion, Shoes in cloak Ya, By installing a walk-in closet, To produce a tidy lived a clean and stuff.](/images/saitama/iruma/81395ae19.jpg) [Walk-in closet & Shoes in cloak] One House one House of the plan, By considered as independent Residence, It has extended the comfort of the house. Commitment that to one of the storage. Each mansion, Shoes in cloak Ya, By installing a walk-in closet, To produce a tidy lived a clean and stuff. ![Interior. [24 hours low air flow ventilation system] Put in at all times within the dwelling unit with fresh outside air, Keep the indoor air environment comfortable.](/images/saitama/iruma/81395ae20.gif) [24 hours low air flow ventilation system] Put in at all times within the dwelling unit with fresh outside air, Keep the indoor air environment comfortable. Security![Security. [24-hour security system] And automatic monitoring in an abnormal 24-hour-a-day of door-to-door. Abnormal signal in the dwelling unit is transferred to the security company by phone line, Quick ・ It has enabled the exact correspondence. Relationship report to each institution, The clerk of the express, such as, To reduce the anxiety life at an appropriate treatment in line with the situation.](/images/saitama/iruma/81395af01.gif) [24-hour security system] And automatic monitoring in an abnormal 24-hour-a-day of door-to-door. Abnormal signal in the dwelling unit is transferred to the security company by phone line, Quick ・ It has enabled the exact correspondence. Relationship report to each institution, The clerk of the express, such as, To reduce the anxiety life at an appropriate treatment in line with the situation. ![Security. [Auto-lock system] The entrance door of the entrance is peace of mind in the auto-lock, A color monitor with a hands-free intercom base unit of each dwelling unit, It is possible to check the visitor. (Conceptual diagram)](/images/saitama/iruma/81395af02.gif) [Auto-lock system] The entrance door of the entrance is peace of mind in the auto-lock, A color monitor with a hands-free intercom base unit of each dwelling unit, It is possible to check the visitor. (Conceptual diagram) ![Security. [Elevator Security Window] To tend to the elevator will be behind closed doors, Providing a security window from the outside see the interior of the state, It has extended safety. (Except 1F) (conceptual diagram)](/images/saitama/iruma/81395af04.gif) [Elevator Security Window] To tend to the elevator will be behind closed doors, Providing a security window from the outside see the interior of the state, It has extended safety. (Except 1F) (conceptual diagram) ![Security. [surveillance camera] Windbreak room and in the elevator, Parking Lot, Installed surveillance cameras in various places such as the parking lot entrance. (It will be the lease contract. ) ※ Same specifications all of the following listed amenities of.](/images/saitama/iruma/81395af03.jpg) [surveillance camera] Windbreak room and in the elevator, Parking Lot, Installed surveillance cameras in various places such as the parking lot entrance. (It will be the lease contract. ) ※ Same specifications all of the following listed amenities of. ![Security. [Hands-free intercom with color monitor] The figure of visitors, Adopt a hands-free intercom that can be found in vivid color image.](/images/saitama/iruma/81395af05.jpg) [Hands-free intercom with color monitor] The figure of visitors, Adopt a hands-free intercom that can be found in vivid color image. ![Security. [Non-touch key system] Entrance auto door can release the auto lock just holding the non-touch key to set entrance machine.](/images/saitama/iruma/81395af06.jpg) [Non-touch key system] Entrance auto door can release the auto lock just holding the non-touch key to set entrance machine. Earthquake ・ Disaster-prevention measures![earthquake ・ Disaster-prevention measures. [Seismic door frame] To ensure the clearance between the entrance door and the frame, It allows you to escape from the front door of the emergency.](/images/saitama/iruma/81395af14.jpg) [Seismic door frame] To ensure the clearance between the entrance door and the frame, It allows you to escape from the front door of the emergency. ![earthquake ・ Disaster-prevention measures. [Seismic Door Guard] Frame side of the bracket of the entrance door, Door by earthquake ・ Specification is that easy to cope with the deformation of the frame.](/images/saitama/iruma/81395af15.jpg) [Seismic Door Guard] Frame side of the bracket of the entrance door, Door by earthquake ・ Specification is that easy to cope with the deformation of the frame. ![earthquake ・ Disaster-prevention measures. [Seismic Strike] It was made to seismic specifications that can be unlocked in the normal force even in the case where the front door is deformed during an earthquake.](/images/saitama/iruma/81395af16.jpg) [Seismic Strike] It was made to seismic specifications that can be unlocked in the normal force even in the case where the front door is deformed during an earthquake. Building structure![Building structure. [Spread foundation] The geological survey, It proved to be unlikely firm ground of liquefaction and land subsidence, Was made to direct basic construction method not driven the pile.](/images/saitama/iruma/81395af07.gif) [Spread foundation] The geological survey, It proved to be unlikely firm ground of liquefaction and land subsidence, Was made to direct basic construction method not driven the pile. ![Building structure. [Welding closed shear reinforcement] The concrete pillar, Adopt a welding closed shear reinforcement. It has become a conscious structure in earthquake resistance.](/images/saitama/iruma/81395af08.gif) [Welding closed shear reinforcement] The concrete pillar, Adopt a welding closed shear reinforcement. It has become a conscious structure in earthquake resistance. ![Building structure. [Double floor ・ Double ceiling] Easy to future renovation, Adopt a structure in which consideration to upper and lower floors of the sound insulation. Floor concrete slab thickness is secure about 200mm.](/images/saitama/iruma/81395af09.gif) [Double floor ・ Double ceiling] Easy to future renovation, Adopt a structure in which consideration to upper and lower floors of the sound insulation. Floor concrete slab thickness is secure about 200mm. ![Building structure. [TosakaikabeAtsu] Consideration of the living sound of each other next door, Tosakaikabe concrete thickness is kept more than about 200mm. ※ Some light-gauge steel, There is also a plastic cross straight pasting part you do not want to use the gypsum board.](/images/saitama/iruma/81395af10.gif) [TosakaikabeAtsu] Consideration of the living sound of each other next door, Tosakaikabe concrete thickness is kept more than about 200mm. ※ Some light-gauge steel, There is also a plastic cross straight pasting part you do not want to use the gypsum board. ![Building structure. [Gyakuhari Haisasshi] It adopted the reverse beam method, living ・ The high sash of about 2.4m adopted in dining window, To ensure a bright living space.](/images/saitama/iruma/81395af11.gif) [Gyakuhari Haisasshi] It adopted the reverse beam method, living ・ The high sash of about 2.4m adopted in dining window, To ensure a bright living space. ![Building structure. [Double-glazing] The adoption of multi-layer glass, To suppress the occurrence of condensation, Also enhance the efficiency of heating and cooling. Adopt an air tight sash of sound insulation performance T2 specification (30 grade) in the sash.](/images/saitama/iruma/81395af12.gif) [Double-glazing] The adoption of multi-layer glass, To suppress the occurrence of condensation, Also enhance the efficiency of heating and cooling. Adopt an air tight sash of sound insulation performance T2 specification (30 grade) in the sash. ![Building structure. [design ・ Construction housing performance evaluation report acquisition] It received a performance evaluation in the third-party evaluation agency of the Minister of Land, Infrastructure and Transport registration, It gets the housing performance evaluation. It increases the confidence and peace of mind to the housing performance. (All houses except for stores) ※ For more information see "Housing term large Dictionary"](/images/saitama/iruma/81395af13.gif) [design ・ Construction housing performance evaluation report acquisition] It received a performance evaluation in the third-party evaluation agency of the Minister of Land, Infrastructure and Transport registration, It gets the housing performance evaluation. It increases the confidence and peace of mind to the housing performance. (All houses except for stores) ※ For more information see "Housing term large Dictionary" ![Building structure. [Saitama Prefecture condominium environmental performance display] ※ For more information see "Housing term large Dictionary"](/images/saitama/iruma/81395af20.gif) [Saitama Prefecture condominium environmental performance display] ※ For more information see "Housing term large Dictionary" Other![Other. [Delivery Box] Receives even luggage came in during your absence ・ Storage and, It can be retrieved at any time for 24 hours.](/images/saitama/iruma/81395af17.jpg) [Delivery Box] Receives even luggage came in during your absence ・ Storage and, It can be retrieved at any time for 24 hours. ![Other. [Pet foot washing place] A convenient-to-use pet dedicated foot washing area to walk the way home has been set up on site. ※ Published photograph of is an example of a pet frog.](/images/saitama/iruma/81395af18.jpg) [Pet foot washing place] A convenient-to-use pet dedicated foot washing area to walk the way home has been set up on site. ※ Published photograph of is an example of a pet frog. ![Other. [Multi-media outlet] Power outlets, tv set, phone, Installation integral summarizing the LAN outlets one for each room.](/images/saitama/iruma/81395af19.jpg) [Multi-media outlet] Power outlets, tv set, phone, Installation integral summarizing the LAN outlets one for each room. Surrounding environment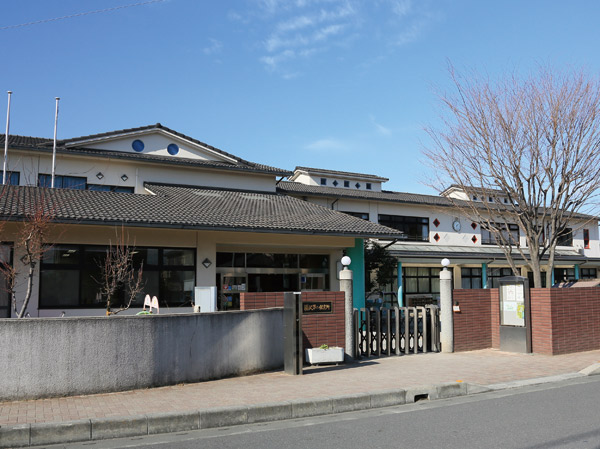 Private Fujisawa second nursery school (about 640m ・ An 8-minute walk) 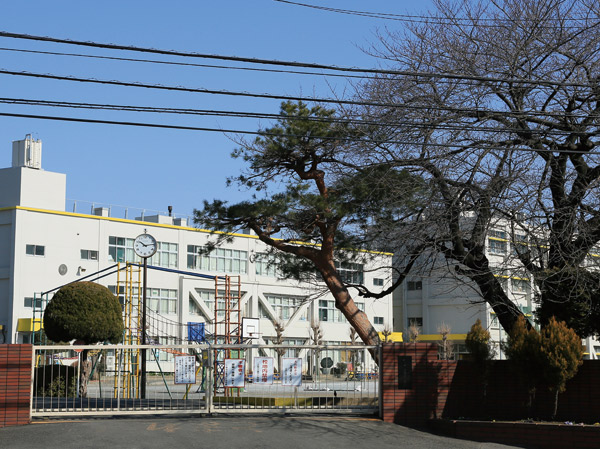 Fujisawa elementary school (about 1220m ・ 16-minute walk) 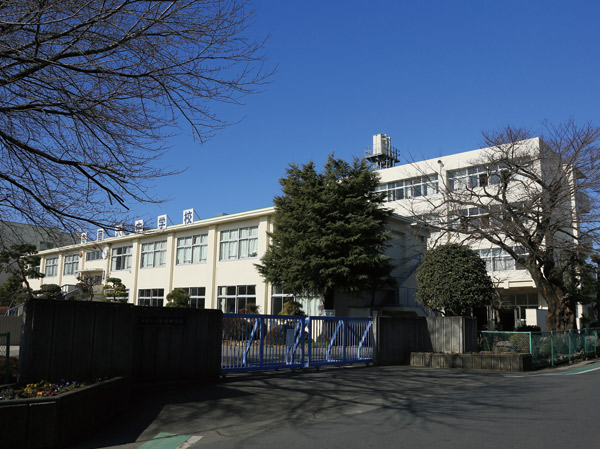 Fujisawa junior high school (about 1320m ・ 17 minutes walk) 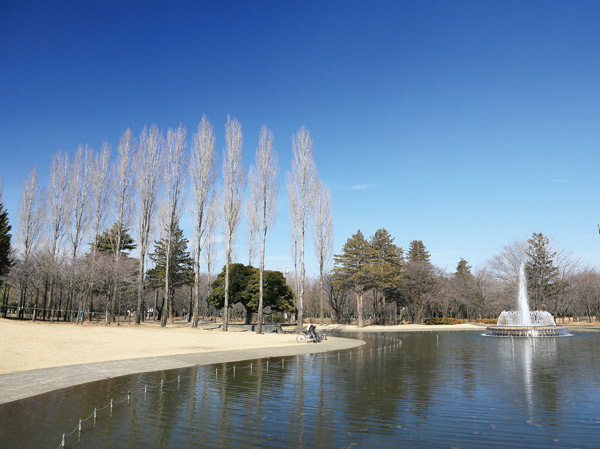 Aya Forest Iruma park (about 2020m ・ 26 minutes walk) 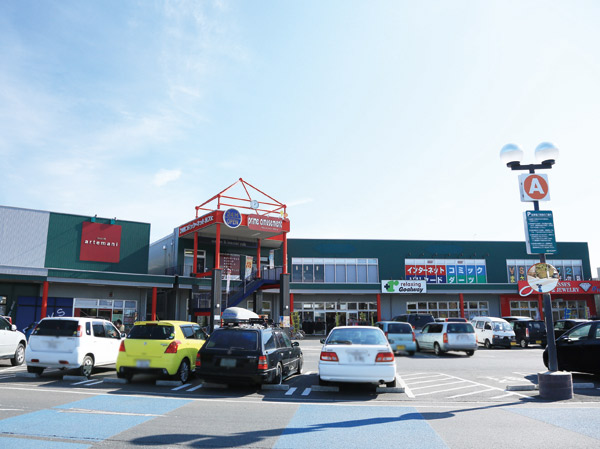 Green Garden Fujisawa Musashi (about 470m ・ 6-minute walk) 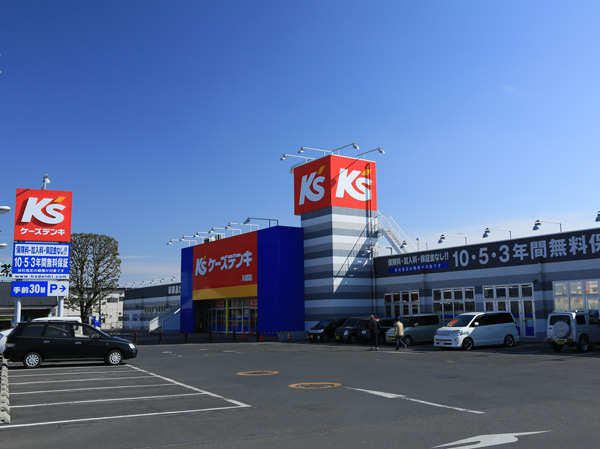 K's Denki (about 940m ・ A 12-minute walk) 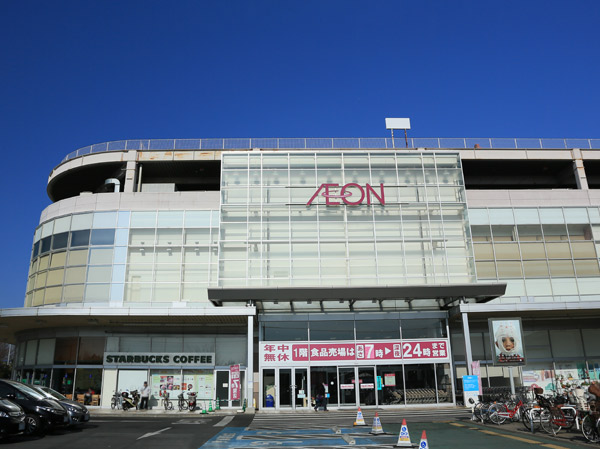 Ion Iruma shopping center (about 1680m ・ 21 minutes walk) 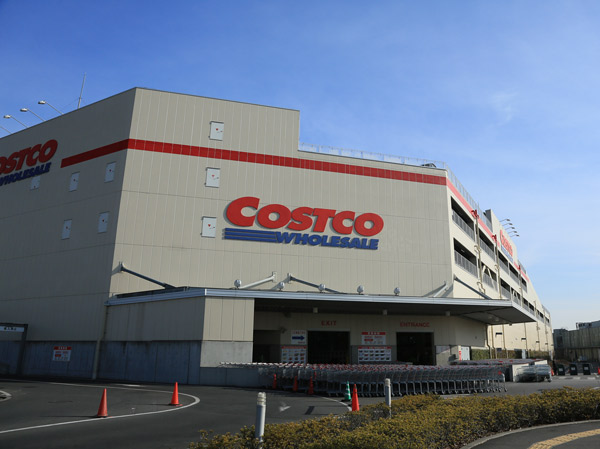 Costco Wholesale Iruma warehouse store (about 3420m ・ 43 minutes walk) Floor: 4LDK + WIC + SIC, the occupied area: 82.25 sq m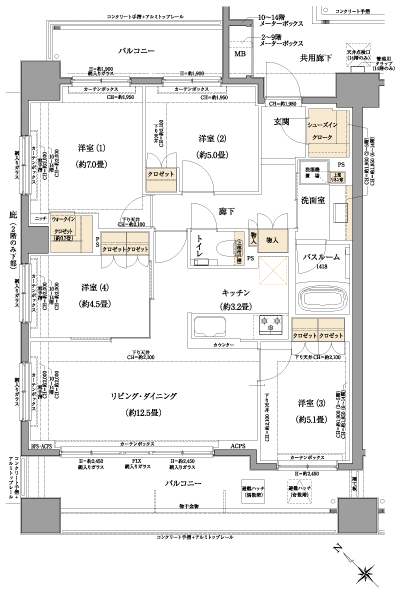 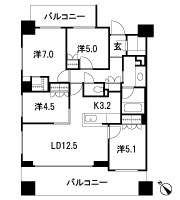 Floor: 3LDK + WIC + SIC, the occupied area: 72.61 sq m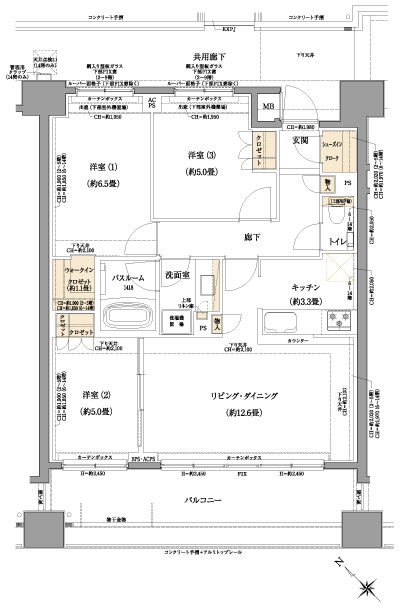 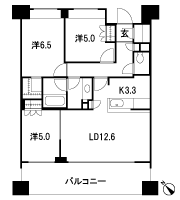 Floor: 4LDK + P (pantry) + WIC + SIC, the occupied area: 85.05 sq m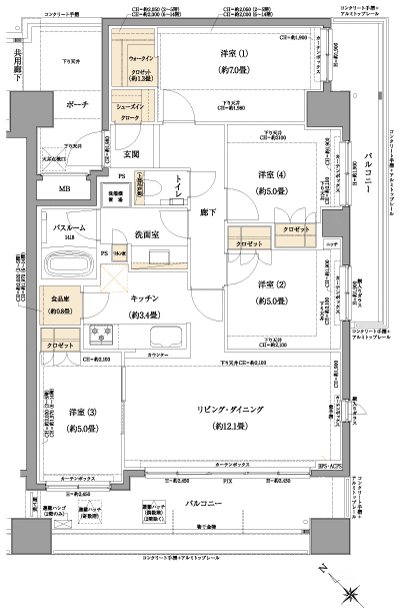 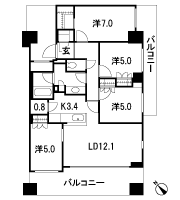 Floor: 3LDK + N (storeroom) + WIC + SIC, the occupied area: 72.48 sq m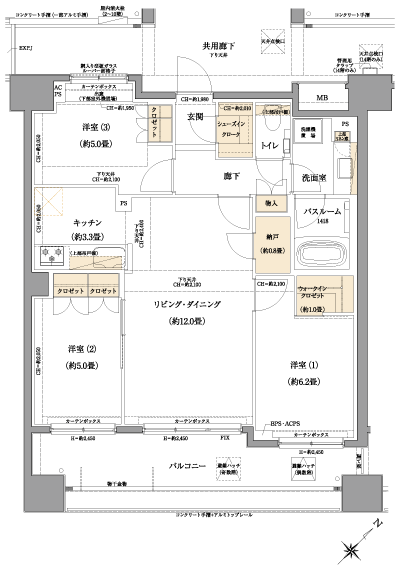 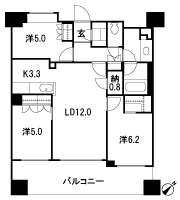 Floor: 3LDK + WIC + SIC, the occupied area: 64.51 sq m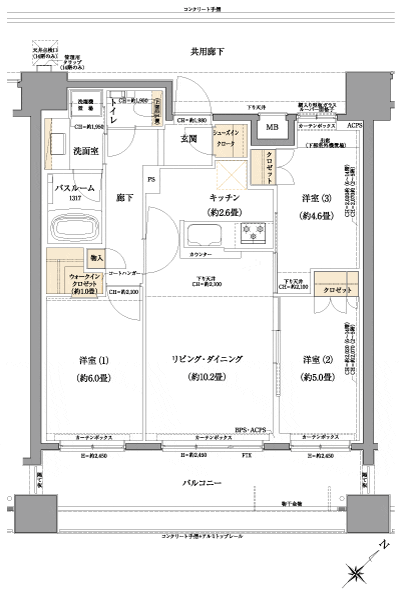 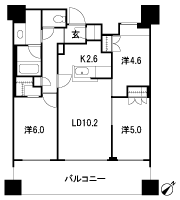 Floor: 3LDK + WIC + SIC, the occupied area: 73.62 sq m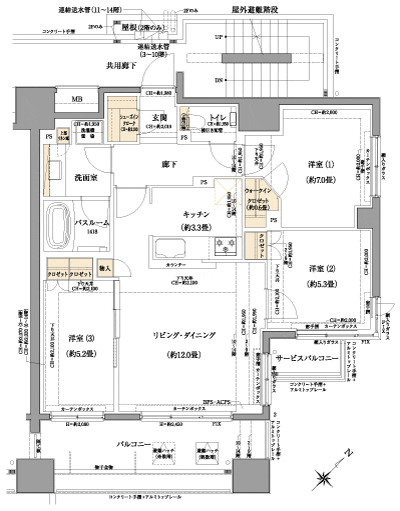 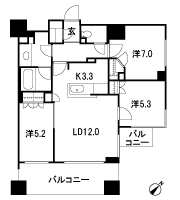 Location | ||||||||||||||||||||||||||||||||||||||||||||||||||||||||||||||||||||||||||||||||||||||||||||||||||||||||||||