Investing in Japanese real estate
2014September
2LDK + S (storeroom) ~ 4LDK, 65.03 sq m ~ 86.74 sq m
New Apartments » Kanto » Saitama Prefecture » Kawagoe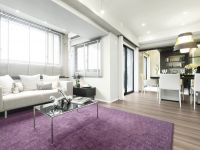 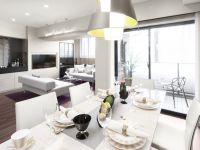
![[living ・ dining] Open living the bright sunlight pours ・ dining](/images/saitama/kawagoe/5e6b7407r11.jpg) [living ・ dining] Open living the bright sunlight pours ・ dining ![[living ・ dining] kitchen, You can feel the connection with the balcony, Day well refreshing](/images/saitama/kawagoe/5e6b7407r12.jpg) [living ・ dining] kitchen, You can feel the connection with the balcony, Day well refreshing ![[Western-style 1] With closet (System Storage)](/images/saitama/kawagoe/5e6b7407r21.jpg) [Western-style 1] With closet (System Storage) ![[Western-style 2] Walk-in closet with](/images/saitama/kawagoe/5e6b7407r22.jpg) [Western-style 2] Walk-in closet with ![[Western-style 3] Walk-in closet with](/images/saitama/kawagoe/5e6b7407r23.jpg) [Western-style 3] Walk-in closet with ![[balcony] With slop sink](/images/saitama/kawagoe/5e6b7407r24.jpg) [balcony] With slop sink ![[Entrance] It can be stored as well, such as an umbrella to footwear input having a height, Clean space. In the hallway is a crank type that leads from the front door, Not see the room directly, Also increases privacy of](/images/saitama/kawagoe/5e6b7407r31.jpg) [Entrance] It can be stored as well, such as an umbrella to footwear input having a height, Clean space. In the hallway is a crank type that leads from the front door, Not see the room directly, Also increases privacy of ![[Bathroom] It is also possible to dry the laundry "bathroom ventilation drying function", Warm quickly bathroom "bathroom heating drying function" is standard equipment. There is also a "mist sauna function" that can heal the fatigue of the day, Loose sitz bath on a bench in the bathtub can also be](/images/saitama/kawagoe/5e6b7407r33.jpg) [Bathroom] It is also possible to dry the laundry "bathroom ventilation drying function", Warm quickly bathroom "bathroom heating drying function" is standard equipment. There is also a "mist sauna function" that can heal the fatigue of the day, Loose sitz bath on a bench in the bathtub can also be ![[Disposer] Retrofit is difficult disposer also standard specification. Be washed instruments, Adopt a hard jam type. Also up the efficiency of the household chores of mom](/images/saitama/kawagoe/5e6b7407r34.jpg) [Disposer] Retrofit is difficult disposer also standard specification. Be washed instruments, Adopt a hard jam type. Also up the efficiency of the household chores of mom ![[Walk-in closet] ※ Western-style as well as two volumes, Walk-in closet, which was stuck to the functionality and storability. Such as clothing out and shelves of arrangement, It has been designed from the perspective of those who use](/images/saitama/kawagoe/5e6b7407r32.jpg) [Walk-in closet] ※ Western-style as well as two volumes, Walk-in closet, which was stuck to the functionality and storability. Such as clothing out and shelves of arrangement, It has been designed from the perspective of those who use 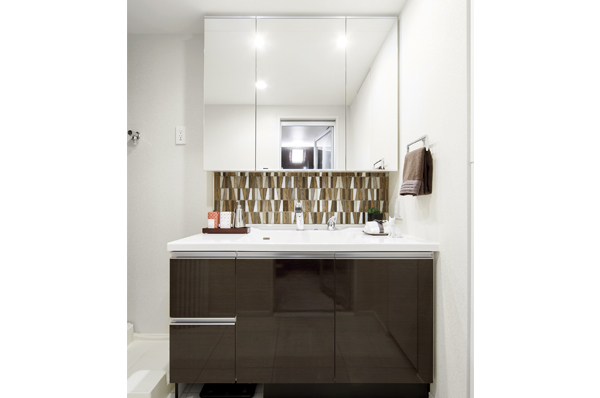 Directions to the model room (a word from the person in charge) 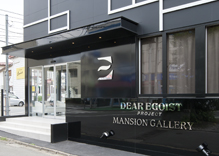 Tojo Line free sudden stop "Kawagoe" station 4 minutes walk. South-facing center, 115 beautiful residence is the birth of House Leben Kawagoe Rokuken-cho (DEAR EGOIST PROJECT)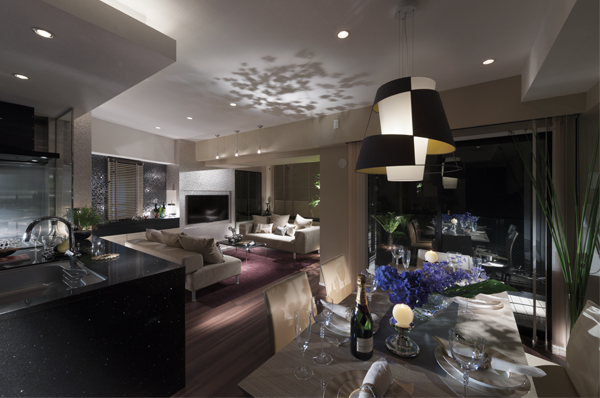 (living ・ kitchen ・ bath ・ bathroom ・ toilet ・ balcony ・ terrace ・ Private garden ・ Storage, etc.) 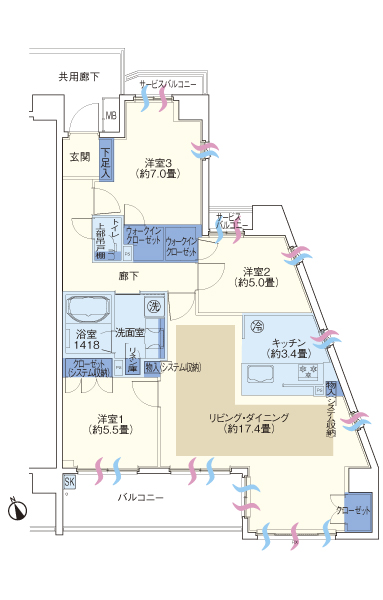 M type (menu plan) 3LDK + 2WIC / Footprint: 86.74 sq m / Balcony area: 10.35 sq m / Service balcony area: 3.60 sq m ※ WIC = walk-in closet, SK = slop sink ※ M Type menu plan (free of charge) Application deadline Yes 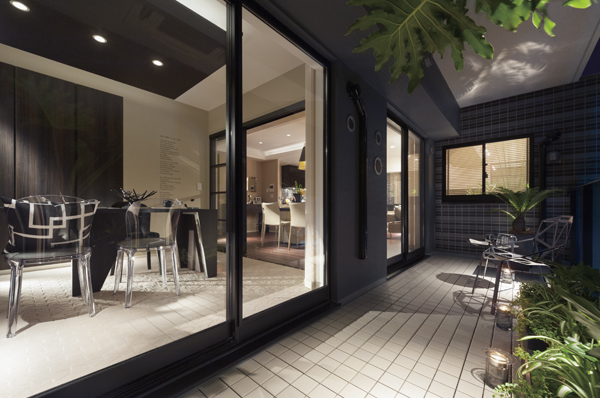 Depth a balcony, Day is also good, Ideal for gardening. Come in handy, such as in cleaning And with a slop sink. To the sunny day tea time here 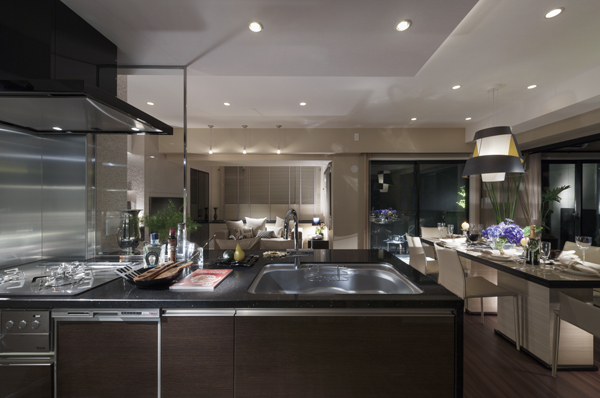 living ・ Face-to-face counter kitchen with ties to the dining and large windows can feel. Since storage space is often, Tend kitchen overflowing with things always neat, Cleanly 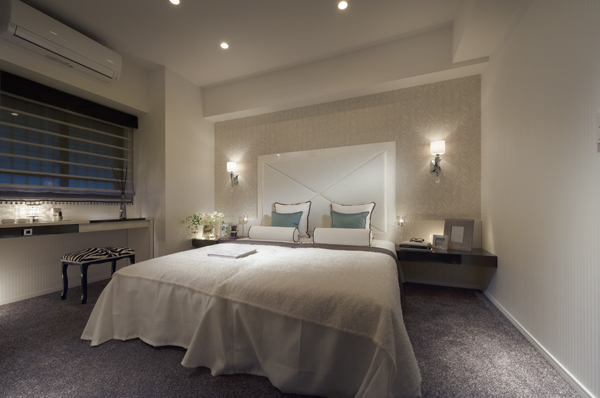 Still room also put a double bed. Room clean with a walk-in closet with seasonal clothing and suitcase entering Ease, It is pleasantly greeted in the morning 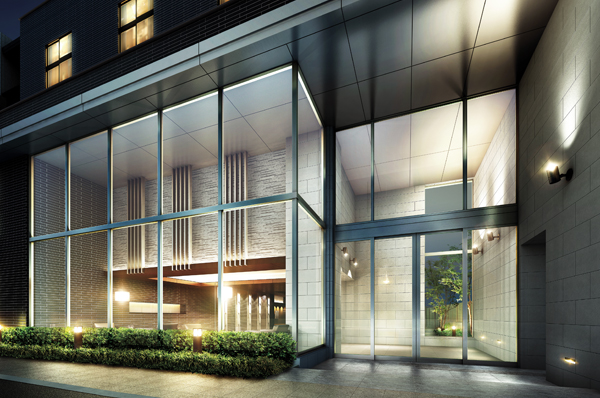 Reflection of light is beautiful, Glassed-in eye-catching design / Entrance Rendering 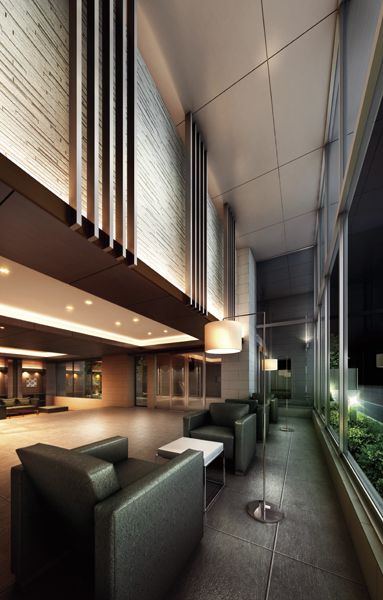 Characteristic entrance hall with large windows. Me welcome warmly the residents and guests / Entrance Hall Rendering 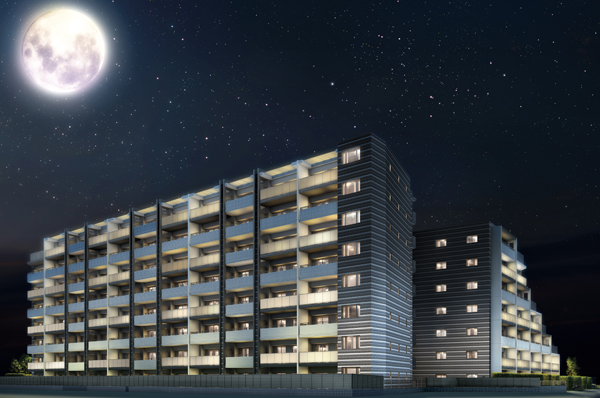 It can become a new symbol Residence of Kawagoe, Horizontal ・ Beautiful exterior design that was perpendicular to the keynote. Volume three buildings structure that is characterized / Exterior - Rendering 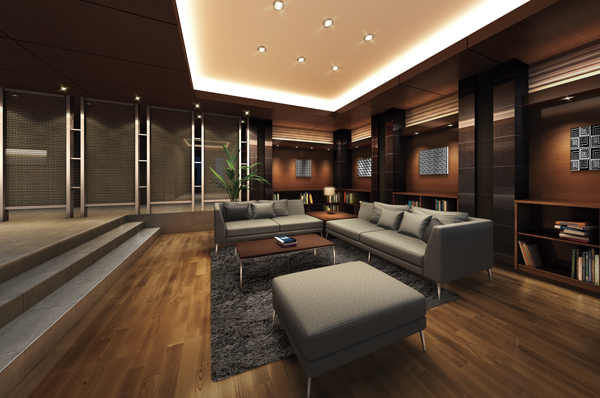 Set up a "library" in the house. You can feel the warmth of the wood, Quiet space / Library Rendering 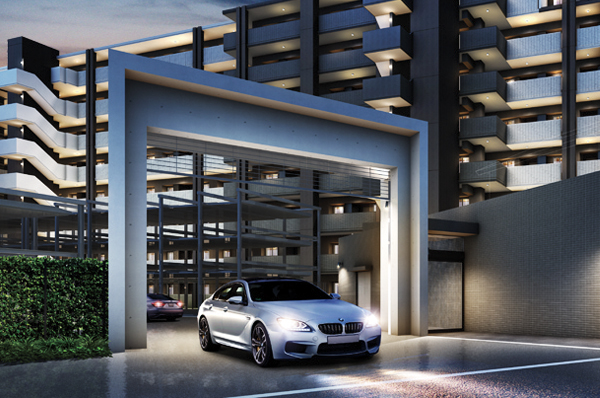 Is car firmly protected while ensuring the view from the outside also safe in terms of security / Grill shutter gate Rendering 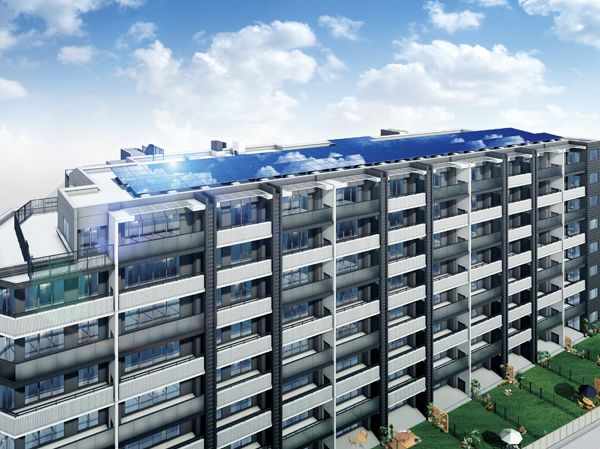 Up to about 35% reduction in utility costs in the solar power generation! ※ 4 / Exterior - Rendering 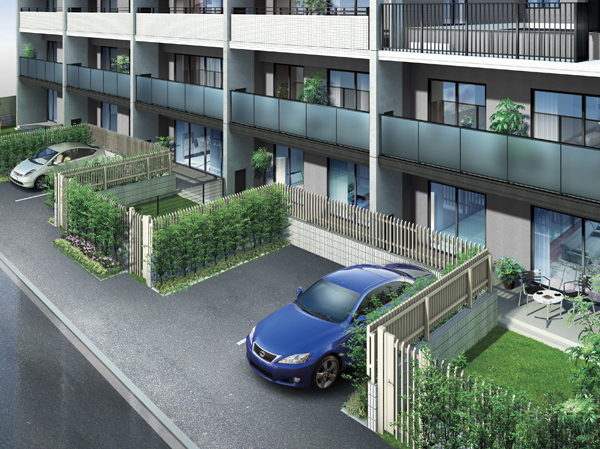 On-site parking 100%, Per month 0 yen ~ , Private parking plan be prepared / Exterior - Rendering 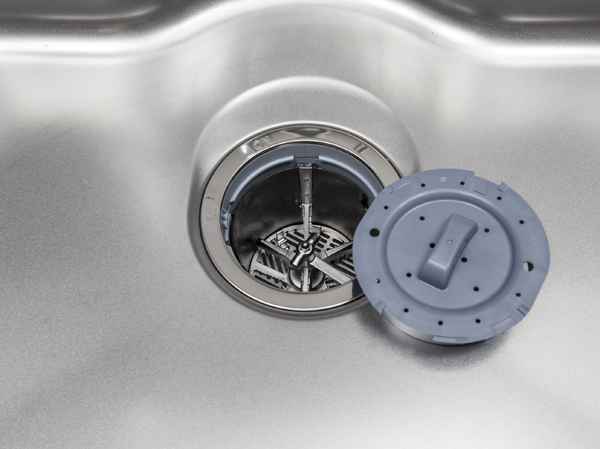 Disposer all houses equipped wash can kitchen is always clean 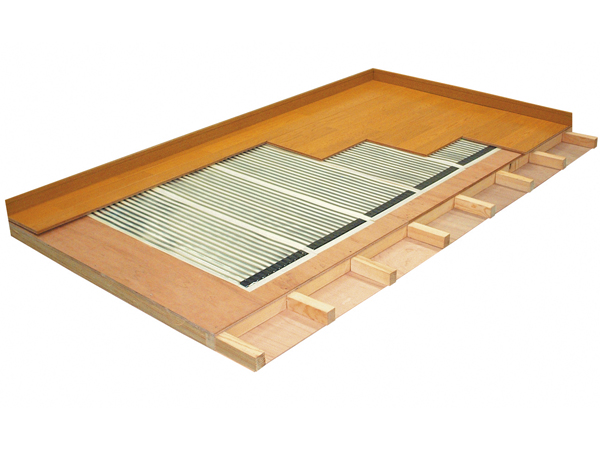 Warm the entire room from the hot water floor heating equipped with feet. Not Maiagara dust, Peace of mind also have children Living![Living. [Living ・ Dining] Living to be able to spend a fun gatherings time of family ・ dining. Size of the room is the pride. Home party can enjoy invited guest. (Following the indoor photos including some paid options model Room M type menu plan (free of charge), Both the application deadline Yes)](/images/saitama/kawagoe/5e6b74e03.jpg) [Living ・ Dining] Living to be able to spend a fun gatherings time of family ・ dining. Size of the room is the pride. Home party can enjoy invited guest. (Following the indoor photos including some paid options model Room M type menu plan (free of charge), Both the application deadline Yes) ![Living. [Living] Each family, Living to create a pleasant time to relax in their own way. High-quality space design, In the peace and was born a feeling of opening from the delicate point of view, You momentum is Talking of family.](/images/saitama/kawagoe/5e6b74e02.jpg) [Living] Each family, Living to create a pleasant time to relax in their own way. High-quality space design, In the peace and was born a feeling of opening from the delicate point of view, You momentum is Talking of family. ![Living. [Living ・ Dining ・ Kitchen] living ・ Dining overlooking the kitchen, Disposer is a comfortable work space of fully equipped, such as.](/images/saitama/kawagoe/5e6b74e01.jpg) [Living ・ Dining ・ Kitchen] living ・ Dining overlooking the kitchen, Disposer is a comfortable work space of fully equipped, such as. Kitchen![Kitchen. [Disposer] It can flow together and grinding the waste water discharge, To reduce the amount of garbage from home.](/images/saitama/kawagoe/5e6b74e04.jpg) [Disposer] It can flow together and grinding the waste water discharge, To reduce the amount of garbage from home. ![Kitchen. [Glass top stove] Resistant to heat and shock, Sticking can also wipe a quick stubborn oil stains and cooking, Also adopted a simple glass top stove care. ※ Optional specifications](/images/saitama/kawagoe/5e6b74e05.jpg) [Glass top stove] Resistant to heat and shock, Sticking can also wipe a quick stubborn oil stains and cooking, Also adopted a simple glass top stove care. ※ Optional specifications ![Kitchen. [Sink of water purifier integrated hand shower faucet and low-noise specifications] Shower faucet that water purifier has become integral tasty water is available at any time. Head kitchen work is also comfortable wash comfortably well as pot because it stretch. Also, Of course, the big dish, Adopt a larger sink to wash also large cooking utensil such as wok. Since the low-noise specifications, Also it reduces the sound when dropped dishes such as sound and spoon hit the water.](/images/saitama/kawagoe/5e6b74e06.jpg) [Sink of water purifier integrated hand shower faucet and low-noise specifications] Shower faucet that water purifier has become integral tasty water is available at any time. Head kitchen work is also comfortable wash comfortably well as pot because it stretch. Also, Of course, the big dish, Adopt a larger sink to wash also large cooking utensil such as wok. Since the low-noise specifications, Also it reduces the sound when dropped dishes such as sound and spoon hit the water. ![Kitchen. [Rectification Backed range hood] Equipped with a rectifying plate in the intake ports. You can wash easily removable. Also, Large range hood will discharge the smoke and smell a strong power. ※ Optional specifications](/images/saitama/kawagoe/5e6b74e07.jpg) [Rectification Backed range hood] Equipped with a rectifying plate in the intake ports. You can wash easily removable. Also, Large range hood will discharge the smoke and smell a strong power. ※ Optional specifications ![Kitchen. [Kitchen Panel] On the front of the gas range, Established the enamel kitchen panel. Strongly so is easy to clean the oil and heat, Dirt will Otose in quickly people wipe. ※ Optional specifications](/images/saitama/kawagoe/5e6b74e08.jpg) [Kitchen Panel] On the front of the gas range, Established the enamel kitchen panel. Strongly so is easy to clean the oil and heat, Dirt will Otose in quickly people wipe. ※ Optional specifications ![Kitchen. [Slide cabinet] And pulled out a whip in one hand, Be taken out easily slide cabinet thing in the back. And out of the cleaning and cooking utensils are easy to shape. (M type, etc.)](/images/saitama/kawagoe/5e6b74e09.jpg) [Slide cabinet] And pulled out a whip in one hand, Be taken out easily slide cabinet thing in the back. And out of the cleaning and cooking utensils are easy to shape. (M type, etc.) Bathing-wash room![Bathing-wash room. [Bathroom] Water is less likely to rest on the floor, Bathroom which adopted a plain floor to dry the next morning. Mist sauna and bathroom ventilation dryer, etc., Convenient and comfortable features Yes with.](/images/saitama/kawagoe/5e6b74e10.jpg) [Bathroom] Water is less likely to rest on the floor, Bathroom which adopted a plain floor to dry the next morning. Mist sauna and bathroom ventilation dryer, etc., Convenient and comfortable features Yes with. ![Bathing-wash room. [Bathroom ventilation dryer] Convenient facilities that can dry the laundry. It can also because it maintains the integrity of cleanliness drying the bathroom.](/images/saitama/kawagoe/5e6b74e11.jpg) [Bathroom ventilation dryer] Convenient facilities that can dry the laundry. It can also because it maintains the integrity of cleanliness drying the bathroom. ![Bathing-wash room. [Mist sauna] With a "mist function" in the bathroom heating dryer to warm quickly bathroom, Popular mist sauna is easy to enjoy at home. ※ There are individual differences in effect. (Same specifications)](/images/saitama/kawagoe/5e6b74e12.jpg) [Mist sauna] With a "mist function" in the bathroom heating dryer to warm quickly bathroom, Popular mist sauna is easy to enjoy at home. ※ There are individual differences in effect. (Same specifications) ![Bathing-wash room. [Powder Room] Powder Room of sophisticated design. Is alive also sticking to the storage capacity and cleanliness.](/images/saitama/kawagoe/5e6b74e13.jpg) [Powder Room] Powder Room of sophisticated design. Is alive also sticking to the storage capacity and cleanliness. ![Bathing-wash room. [Three-sided mirror back storage] Other toothbrush and toothpaste to use morning and evening, It is housed in the brush and cosmetics refreshing Maeru Kagamiura. Perfect tightness without a flat-screen housed in a small storage.](/images/saitama/kawagoe/5e6b74e14.jpg) [Three-sided mirror back storage] Other toothbrush and toothpaste to use morning and evening, It is housed in the brush and cosmetics refreshing Maeru Kagamiura. Perfect tightness without a flat-screen housed in a small storage. ![Bathing-wash room. [All houses with linen cabinet] To the wash room of all dwelling units, The linen cabinet can hold towels and accessories were available. Okeru kept neat and tidy, clean full of a feeling of space, It is devised convenient storage.](/images/saitama/kawagoe/5e6b74e15.jpg) [All houses with linen cabinet] To the wash room of all dwelling units, The linen cabinet can hold towels and accessories were available. Okeru kept neat and tidy, clean full of a feeling of space, It is devised convenient storage. Interior![Interior. [Master bedroom] The main bedroom of chic atmosphere to spend calm time. Comfortable space that connects the beginning and the end of the day.](/images/saitama/kawagoe/5e6b74e16.jpg) [Master bedroom] The main bedroom of chic atmosphere to spend calm time. Comfortable space that connects the beginning and the end of the day. ![Interior. [Hot water floor heating] In three of the thermal efficiency of the "radiant heat," "conductive heat", "convection", Warmth of hot water floor heating, such as Sunny. (Conceptual diagram)](/images/saitama/kawagoe/5e6b74e17.jpg) [Hot water floor heating] In three of the thermal efficiency of the "radiant heat," "conductive heat", "convection", Warmth of hot water floor heating, such as Sunny. (Conceptual diagram) Other![Other. [Slop sink] Balconies, It has established a convenient slop sink to care.](/images/saitama/kawagoe/5e6b74e18.jpg) [Slop sink] Balconies, It has established a convenient slop sink to care. ![Other. [Water of Takara] Attach the Kiyoshikatsu water equipment to meter box part, Delicious all of the water used in the home is a system to safe water. Since the cartridge of processing capacity will have 500 tons of water purification capacity, You can Kiyoshikatsu hydration all the water to be used in everyday life. (Conceptual diagram)](/images/saitama/kawagoe/5e6b74e19.jpg) [Water of Takara] Attach the Kiyoshikatsu water equipment to meter box part, Delicious all of the water used in the home is a system to safe water. Since the cartridge of processing capacity will have 500 tons of water purification capacity, You can Kiyoshikatsu hydration all the water to be used in everyday life. (Conceptual diagram) ![Other. [Microbubbles of Takara tornado O2] Our conventional micro bubble, Higher performance version-up. The joint development of the professional firms of water flow study, Further enhance the relaxing effect and "fluctuation bath", Fatigue recovery and diet effect can also be expected "spot care" function, Function of the "oxygen bath" has been added. (Conceptual diagram)](/images/saitama/kawagoe/5e6b74e20.jpg) [Microbubbles of Takara tornado O2] Our conventional micro bubble, Higher performance version-up. The joint development of the professional firms of water flow study, Further enhance the relaxing effect and "fluctuation bath", Fatigue recovery and diet effect can also be expected "spot care" function, Function of the "oxygen bath" has been added. (Conceptual diagram) Security![Security. [Secom security system (24-hour remote monitoring system)] Fire abnormality in the dwelling unit, If the emergency communication occurs, Automatically reported to the Secom control center, To express the safety of professional. (Conceptual diagram)](/images/saitama/kawagoe/5e6b74f12.jpg) [Secom security system (24-hour remote monitoring system)] Fire abnormality in the dwelling unit, If the emergency communication occurs, Automatically reported to the Secom control center, To express the safety of professional. (Conceptual diagram) ![Security. [Security intercom with color monitor] The visitors to check in advance with audio and video, To limit the entry and exit of the suspicious person and annoying solicitation of building. In addition, since a convenient hands-free type that can respond without a handset, Even if your hands are busy, You can interact with the visitor. Also, So far "the apartment concierge (residents dedicated portal site)" that was available only from the PC also has adopted a multi-functional model that can be used from the intercom. (Same specifications)](/images/saitama/kawagoe/5e6b74f13.jpg) [Security intercom with color monitor] The visitors to check in advance with audio and video, To limit the entry and exit of the suspicious person and annoying solicitation of building. In addition, since a convenient hands-free type that can respond without a handset, Even if your hands are busy, You can interact with the visitor. Also, So far "the apartment concierge (residents dedicated portal site)" that was available only from the PC also has adopted a multi-functional model that can be used from the intercom. (Same specifications) ![Security. [Non-contact key leader] Only holding the key to the sensor of the entrance set entrance machine, You can easily unlock. That it is easy to unlock, even while holding the luggage such as shopping the way home. ※ It has been established entrance set entrance machine and in two places of the residents-only entrance and exit (same specifications)](/images/saitama/kawagoe/5e6b74f14.jpg) [Non-contact key leader] Only holding the key to the sensor of the entrance set entrance machine, You can easily unlock. That it is easy to unlock, even while holding the luggage such as shopping the way home. ※ It has been established entrance set entrance machine and in two places of the residents-only entrance and exit (same specifications) Features of the building![Features of the building. [View from the balcony] Feel the quiet residential area of the bustle and the surrounding city center of Kawagoe. (Balcony Rendering / Local sixth floor view photos from the corresponding (August 2013 shooting) actual and somewhat different in those subjected to CG processed into. )](/images/saitama/kawagoe/5e6b74f09.jpg) [View from the balcony] Feel the quiet residential area of the bustle and the surrounding city center of Kawagoe. (Balcony Rendering / Local sixth floor view photos from the corresponding (August 2013 shooting) actual and somewhat different in those subjected to CG processed into. ) ![Features of the building. [moment, Beautiful presence that appeal to instinct] moment, Beautiful presence that appeal to instinct. From the glassed-in entrance that all light is reflected, To internal. Overwhelming feeling of freedom by Fukinuki, Gentle lighting design by soft lighting. When you witness a finely designed detail, People can not help being aware of the assertion of the beautiful presence. (Entrance Rendering)](/images/saitama/kawagoe/5e6b74f11.jpg) [moment, Beautiful presence that appeal to instinct] moment, Beautiful presence that appeal to instinct. From the glassed-in entrance that all light is reflected, To internal. Overwhelming feeling of freedom by Fukinuki, Gentle lighting design by soft lighting. When you witness a finely designed detail, People can not help being aware of the assertion of the beautiful presence. (Entrance Rendering) ![Features of the building. [All is regrettable love, True value of the mansion beauty] Joy to return to our house, And the beauty of the mansion, The supremacy by pride by beauty. From the approach up to the public space, If all of which seemed beautiful enough to become regrettable love, It is certainly a true value proof of. Tonight also, It is imposing gallant figure to go walk the dashing and entrance, Reflection in the window glass. (Entrance Hall Rendering)](/images/saitama/kawagoe/5e6b74f10.jpg) [All is regrettable love, True value of the mansion beauty] Joy to return to our house, And the beauty of the mansion, The supremacy by pride by beauty. From the approach up to the public space, If all of which seemed beautiful enough to become regrettable love, It is certainly a true value proof of. Tonight also, It is imposing gallant figure to go walk the dashing and entrance, Reflection in the window glass. (Entrance Hall Rendering) ![Features of the building. [Drifting gracefully, Kokochiyoki of intelligence Kaori] Next to the entrance hall, Set up a library in partnership with "Aoyama Book Center". Select even books will be updated every month (planned) ※ . And sometimes stimulate the intellectual curiosity sat on the sofa. It also will be the real thrill to live in this mansion. ※ Fee is included in the administrative expenses. (Library Rendering)](/images/saitama/kawagoe/5e6b74f06.jpg) [Drifting gracefully, Kokochiyoki of intelligence Kaori] Next to the entrance hall, Set up a library in partnership with "Aoyama Book Center". Select even books will be updated every month (planned) ※ . And sometimes stimulate the intellectual curiosity sat on the sofa. It also will be the real thrill to live in this mansion. ※ Fee is included in the administrative expenses. (Library Rendering) ![Features of the building. [Grill shutter gate] Installing a grille shutter gate in the approach to the mechanical on-site parking. At any time to protect the car. ※ Is there is a limit to the type of vehicle, etc.. The photograph is an example of a parking can car (Rendering)](/images/saitama/kawagoe/5e6b74f07.jpg) [Grill shutter gate] Installing a grille shutter gate in the approach to the mechanical on-site parking. At any time to protect the car. ※ Is there is a limit to the type of vehicle, etc.. The photograph is an example of a parking can car (Rendering) ![Features of the building. [On-site parking complete 100%] On-site parking has secured all dwelling units worth for all households live. Also available plan to the next to the private garden and a private flat 置駐 car park. Such as also to separate flow line of pedestrian and vehicle, We also considered to safety. (Exterior view)](/images/saitama/kawagoe/5e6b74f05.jpg) [On-site parking complete 100%] On-site parking has secured all dwelling units worth for all households live. Also available plan to the next to the private garden and a private flat 置駐 car park. Such as also to separate flow line of pedestrian and vehicle, We also considered to safety. (Exterior view) ![Features of the building. [Shared space to enjoy the cuisine and events invited guest] It can rise to create a cuisine in each other friends, Shared kitchen Stadium. Because it can take advantage of as well as a party room of each event, It will also come in handy in such children birthday party. (Image photo)](/images/saitama/kawagoe/5e6b74f19.jpg) [Shared space to enjoy the cuisine and events invited guest] It can rise to create a cuisine in each other friends, Shared kitchen Stadium. Because it can take advantage of as well as a party room of each event, It will also come in handy in such children birthday party. (Image photo) ![Features of the building. [Power bulk purchase service by IPPS power] It made it possible to reduce electricity rates by collectively receiving electricity at high pressure, IPPS has introduced a "power bulk purchase service" of power. (Conceptual diagram)](/images/saitama/kawagoe/5e6b74f01.gif) [Power bulk purchase service by IPPS power] It made it possible to reduce electricity rates by collectively receiving electricity at high pressure, IPPS has introduced a "power bulk purchase service" of power. (Conceptual diagram) ![Features of the building. [Reduce electricity charges by solar power generation total volume of electricity sales] The power generated from the solar power generation system is IPPS power, The total amount of power purchase Mr. to the power company, Reduction in accordance with the area occupied by the percentage of each dwelling unit. It is possible to reduce the electricity charges. ※ Mechanism for distribution to households are provided by the IPPS power (conceptual diagram)](/images/saitama/kawagoe/5e6b74f02.gif) [Reduce electricity charges by solar power generation total volume of electricity sales] The power generated from the solar power generation system is IPPS power, The total amount of power purchase Mr. to the power company, Reduction in accordance with the area occupied by the percentage of each dwelling unit. It is possible to reduce the electricity charges. ※ Mechanism for distribution to households are provided by the IPPS power (conceptual diagram) ![Features of the building. [Double-glazing] Prevent condensation, And effective thermal insulation, It has adopted a multi-layer glass to exhibit a high cooling and heating effect. ※ Except part (conceptual diagram)](/images/saitama/kawagoe/5e6b74f04.jpg) [Double-glazing] Prevent condensation, And effective thermal insulation, It has adopted a multi-layer glass to exhibit a high cooling and heating effect. ※ Except part (conceptual diagram) ![Features of the building. [UCOM light] It retracted the optical fiber to the common areas of the apartment such as collective housing, High-speed always-on connection service using a dedicated LAN cable to the home "UCOM light" is supported in all houses.](/images/saitama/kawagoe/5e6b74f03.gif) [UCOM light] It retracted the optical fiber to the common areas of the apartment such as collective housing, High-speed always-on connection service using a dedicated LAN cable to the home "UCOM light" is supported in all houses. Building structure![Building structure. [Spread foundation] Create a cloth foundation of reinforced concrete under the floor of the building, Support the building in the face at the surface near the ground has adopted a "direct basis". Driving the pile into deep underground, Unlike the pile foundation to support the building at the point, Surface to support the building just below the building, It is a stable foundation structure. (Conceptual diagram)](/images/saitama/kawagoe/5e6b74f08.gif) [Spread foundation] Create a cloth foundation of reinforced concrete under the floor of the building, Support the building in the face at the surface near the ground has adopted a "direct basis". Driving the pile into deep underground, Unlike the pile foundation to support the building at the point, Surface to support the building just below the building, It is a stable foundation structure. (Conceptual diagram) ![Building structure. [Takara conducted in-depth ground survey in Lowen] Takara Leben, In order to determine the appropriate basic method to building, We are in-depth ground survey. Test of soil, Check the properties of the ground from such standard penetration test. We are materials in carrying out the design and construction. ※ Standard penetration test equipment: drop the constant weight of the weight from a certain height, In the device examining the number of times required for the implanting of about 30cm, Look for the support layer (conceptual diagram)](/images/saitama/kawagoe/5e6b74f15.jpg) [Takara conducted in-depth ground survey in Lowen] Takara Leben, In order to determine the appropriate basic method to building, We are in-depth ground survey. Test of soil, Check the properties of the ground from such standard penetration test. We are materials in carrying out the design and construction. ※ Standard penetration test equipment: drop the constant weight of the weight from a certain height, In the device examining the number of times required for the implanting of about 30cm, Look for the support layer (conceptual diagram) ![Building structure. [Concrete strength (design strength)] Strengthen general strength than concrete, Up to about 30N / m sq m ~ About 36N / Was an m sq m. This is about 3000 per tonne 1 sq m ~ It indicates that support the weight of about 3,600 tons also. ※ Dispose of concrete ・ Cinder concrete ・ Concrete slab on grade ・ Except the supplied facility (conceptual diagram)](/images/saitama/kawagoe/5e6b74f16.jpg) [Concrete strength (design strength)] Strengthen general strength than concrete, Up to about 30N / m sq m ~ About 36N / Was an m sq m. This is about 3000 per tonne 1 sq m ~ It indicates that support the weight of about 3,600 tons also. ※ Dispose of concrete ・ Cinder concrete ・ Concrete slab on grade ・ Except the supplied facility (conceptual diagram) ![Building structure. [Adopt a double reinforcement to exhibit the strength] Major structural wall, Adopt a double reinforcement. Double Haisuji is the feature that the high structural strength compared to single reinforcement is obtained. ※ It will be part single Haisuji (conceptual diagram)](/images/saitama/kawagoe/5e6b74f17.jpg) [Adopt a double reinforcement to exhibit the strength] Major structural wall, Adopt a double reinforcement. Double Haisuji is the feature that the high structural strength compared to single reinforcement is obtained. ※ It will be part single Haisuji (conceptual diagram) ![Building structure. [Double floor ・ Double ceiling] On the floor employs a double floor structure that provided a buffer space between the floor and the floor slab. In addition to the structure to support the flooring in the supporting leg with a cushion rubber across the air layer, Concrete thickness of the floor slab is kept more than about 200mm. Flooring is also equipped with a sound insulation performance of LL-45 grade, It reduces the conduction of living sound to the lower floor. (Conceptual diagram)](/images/saitama/kawagoe/5e6b74f18.jpg) [Double floor ・ Double ceiling] On the floor employs a double floor structure that provided a buffer space between the floor and the floor slab. In addition to the structure to support the flooring in the supporting leg with a cushion rubber across the air layer, Concrete thickness of the floor slab is kept more than about 200mm. Flooring is also equipped with a sound insulation performance of LL-45 grade, It reduces the conduction of living sound to the lower floor. (Conceptual diagram) ![Building structure. [Out frame design] Not out of Hashirakabe on the corner of the balcony side room has been adopted "out frame design". You can effectively use the space, such as fit snugly furniture, etc. in the corner. ※ Except for some type (conceptual diagram)](/images/saitama/kawagoe/5e6b74f20.jpg) [Out frame design] Not out of Hashirakabe on the corner of the balcony side room has been adopted "out frame design". You can effectively use the space, such as fit snugly furniture, etc. in the corner. ※ Except for some type (conceptual diagram) Floor: 3LDK, occupied area: 71.16 sq m 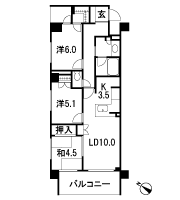 Floor: 2LDK + S, the occupied area: 71.74 sq m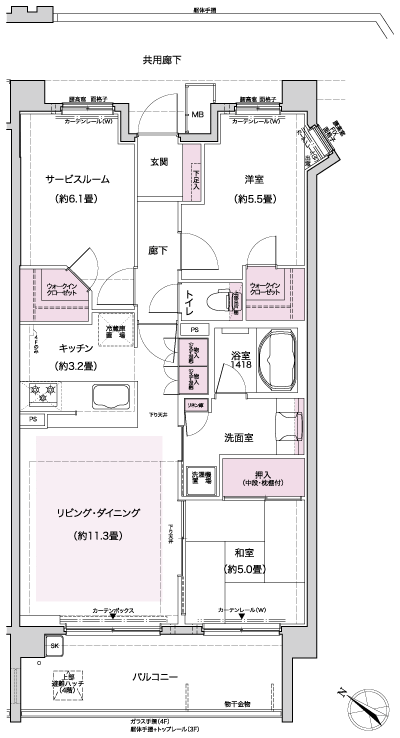 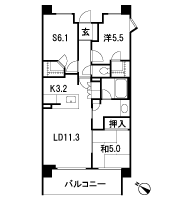 Floor: 3LDK + S (2 ~ 5th floor) ・ 4LDK(6 ・ 7th floor), the occupied area: 80.62 sq m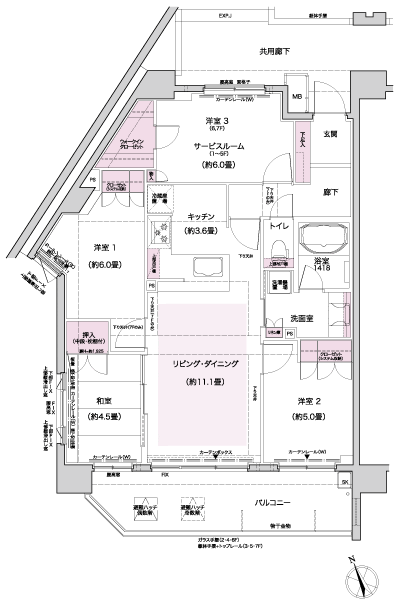 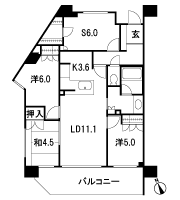 Floor: 3LDK + S, the occupied area: 80.62 sq m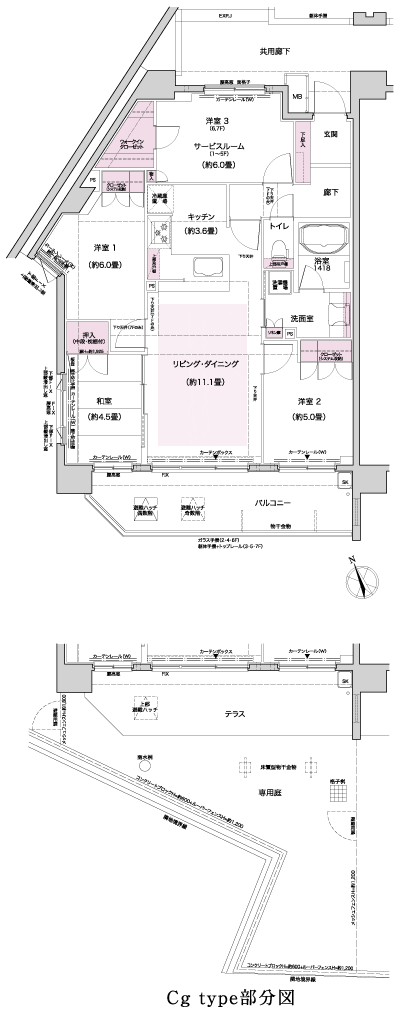 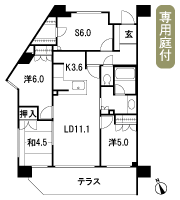 Floor: 2LDK + S (2 ~ 6th floor) ・ 3LDK (7 floor), the occupied area: 75.04 sq m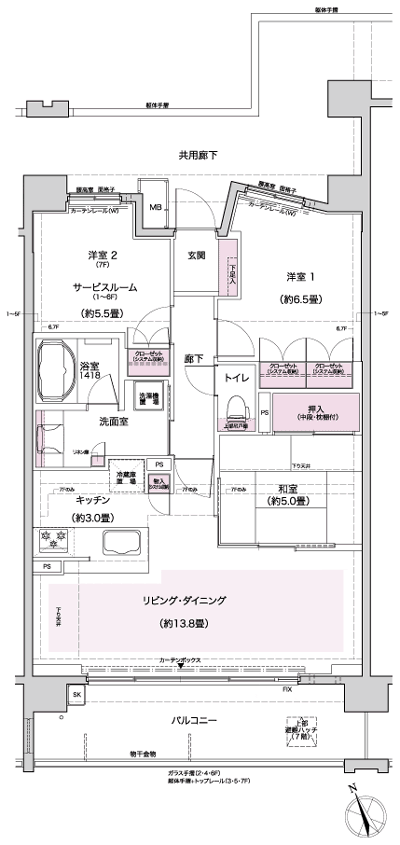 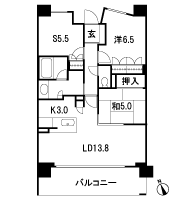 Floor: 2LDK + S, the occupied area: 75.04 sq m 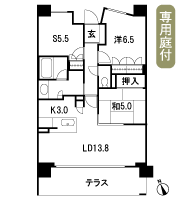 Floor: 2LDK + S + U, the occupied area: 75.56 sq m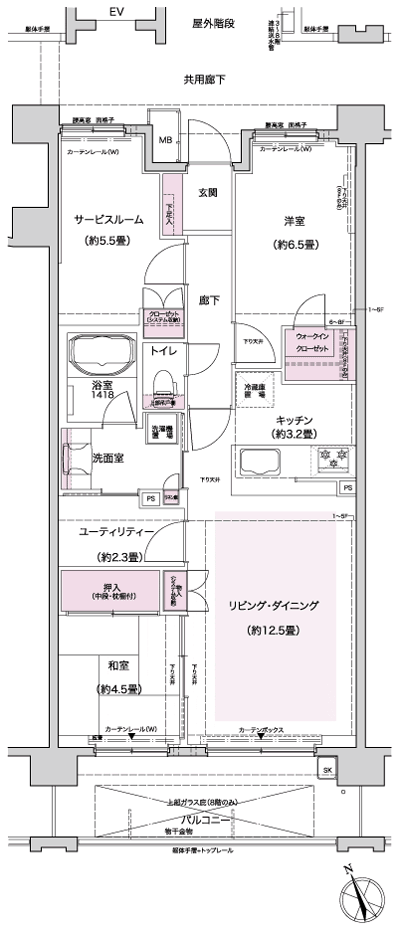 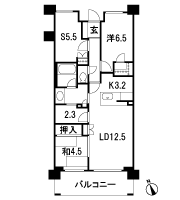  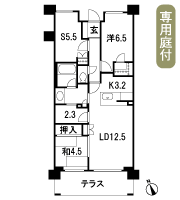 Floor: 3LDK, occupied area: 75.37 sq m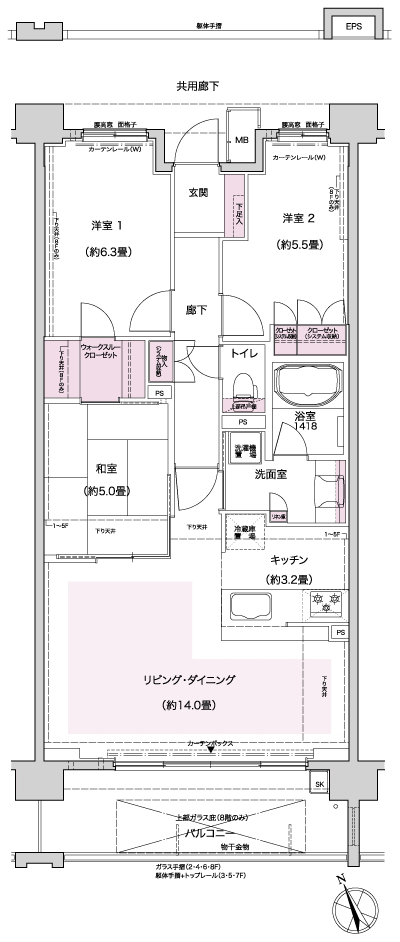 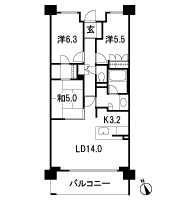  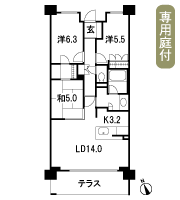 Floor: 3LDK, occupied area: 75.55 sq m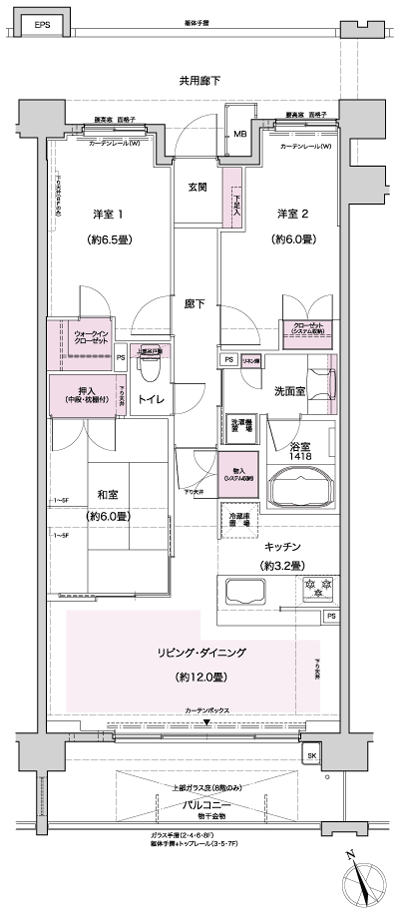 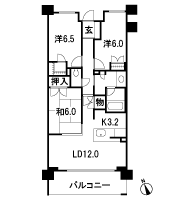  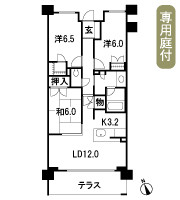 Floor: 3LDK, occupied area: 70.46 sq m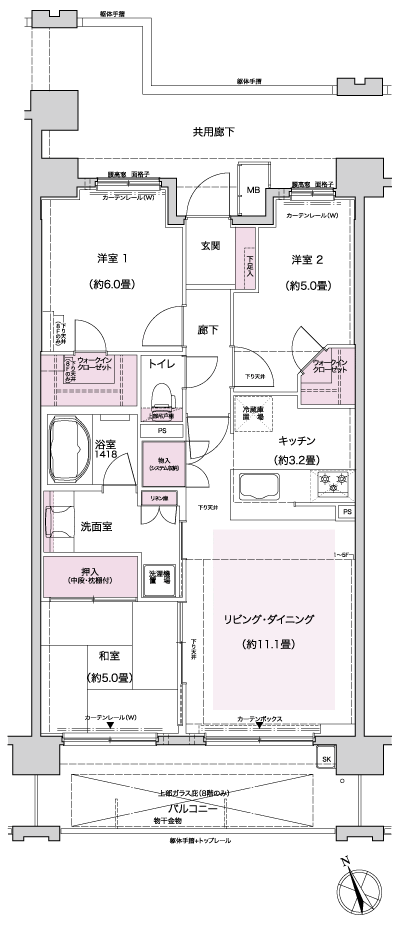 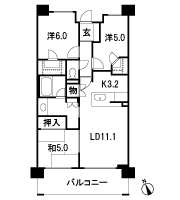  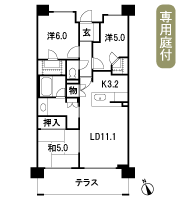 Floor: 3LDK, occupied area: 70.64 sq m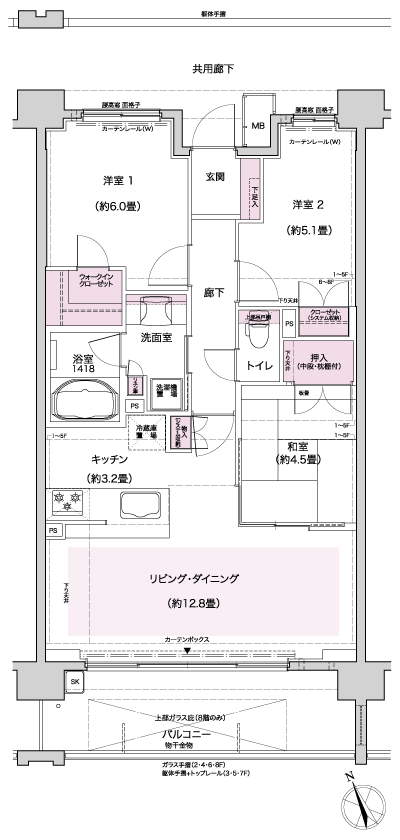 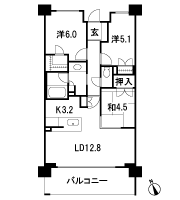  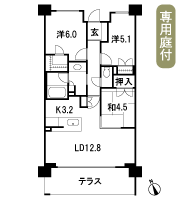 Floor: 3LDK, occupied area: 70.82 sq m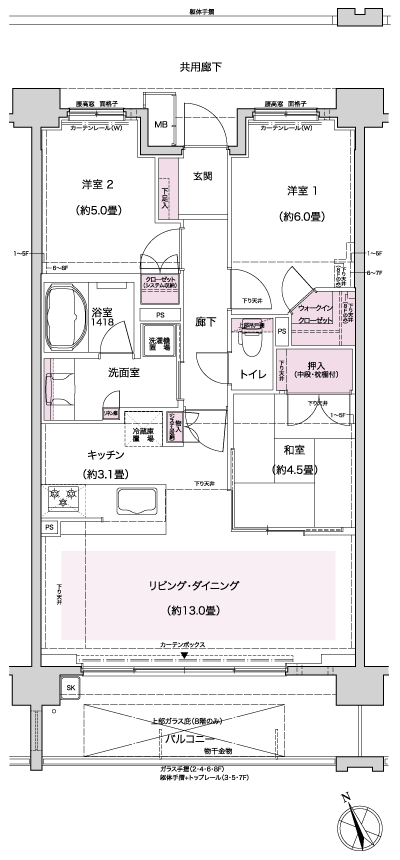 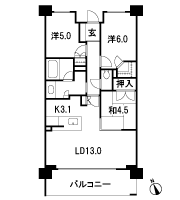  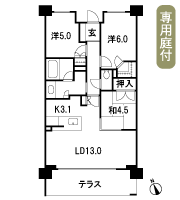 Floor: 2LDK + S, the occupied area: 65.03 sq m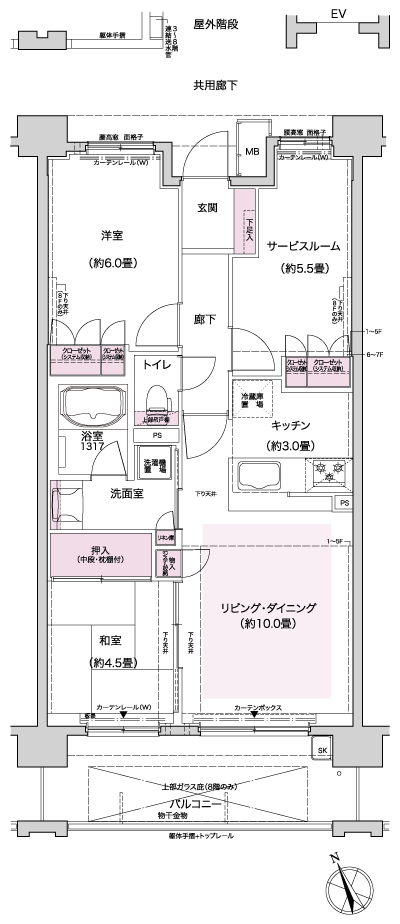 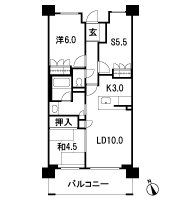  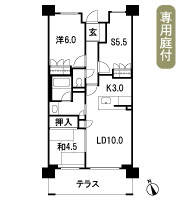 Floor: 3LDK, occupied area: 70.82 sq m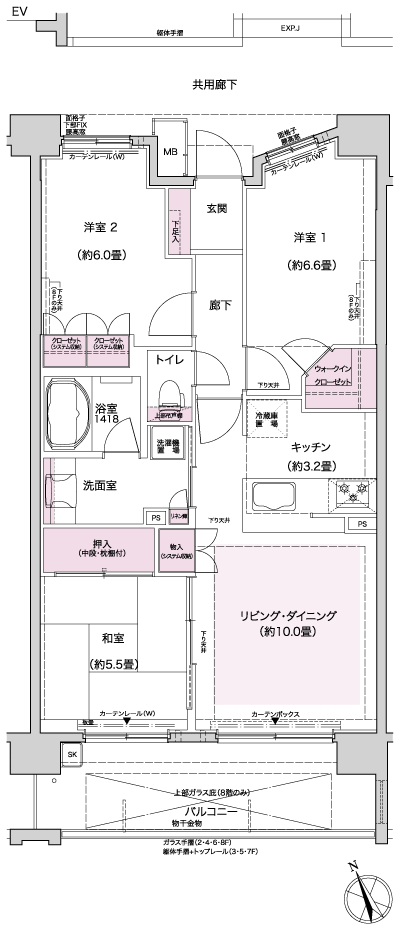 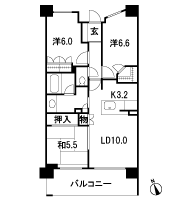  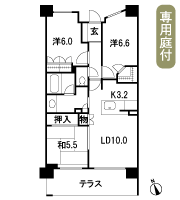 Floor: 3LDK + S (2 ~ 6th floor), 4LDK(7 ・ 8 floor), the occupied area: 86.74 sq m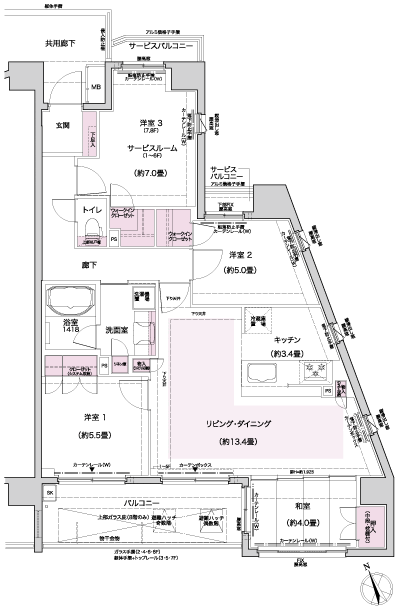 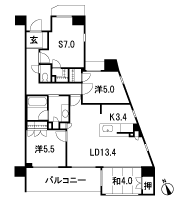 Floor: 3LDK + S, the occupied area: 86.74 sq m 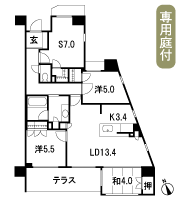 Floor: 2LDK + S (2 ~ 5th floor) ・ 3LDK (6 floor), the occupied area: 77.31 sq m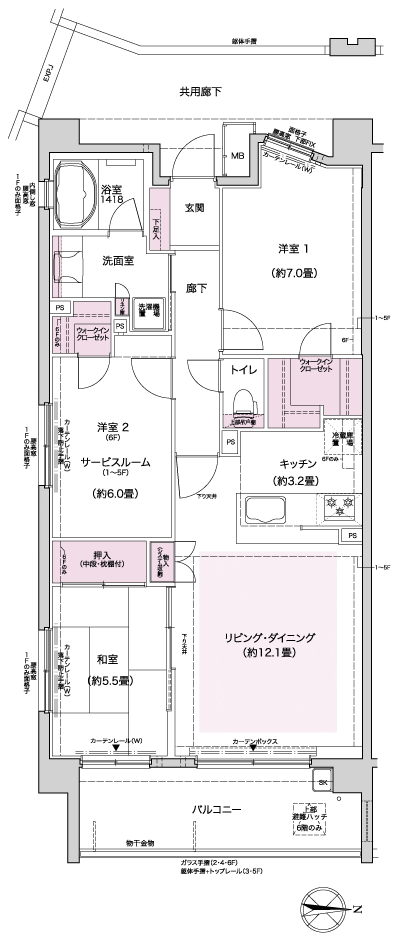 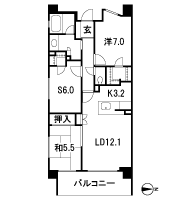 Floor: 2LDK + S, the occupied area: 77.31 sq m 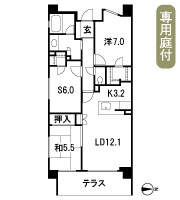 Floor: 3LDK, occupied area: 75.06 sq m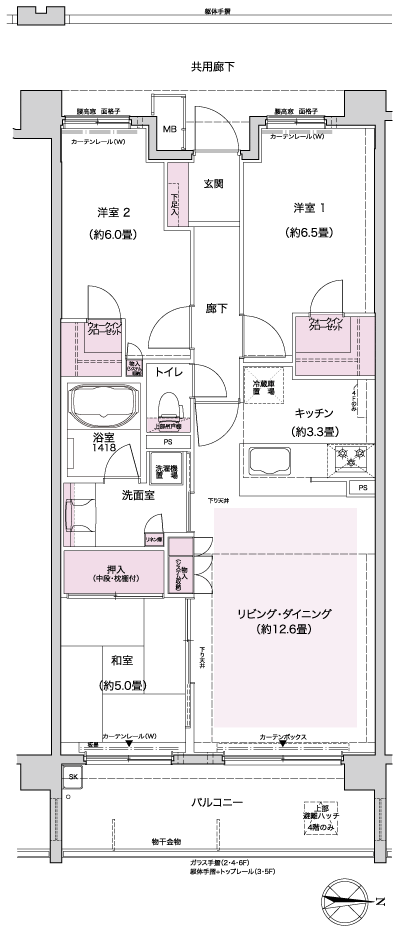 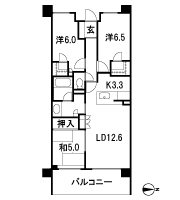  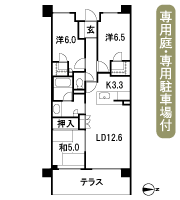  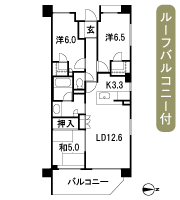 Floor: 3LDK, occupied area: 70.49 sq m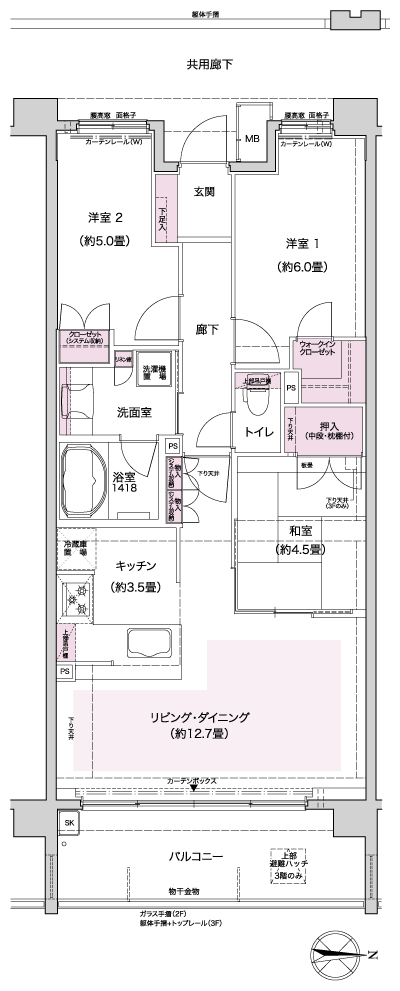 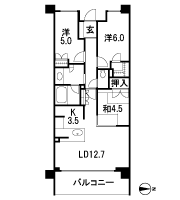  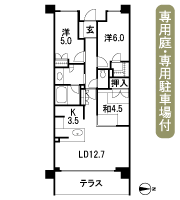 Floor: 3LDK, occupied area: 70.31 sq m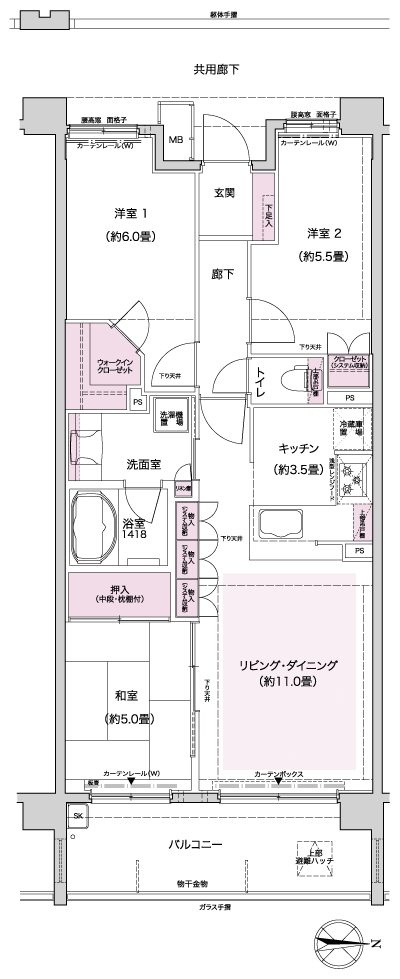 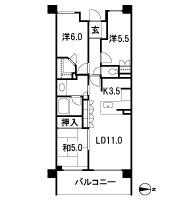  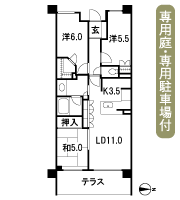 Floor: 3LDK, occupied area: 76.23 sq m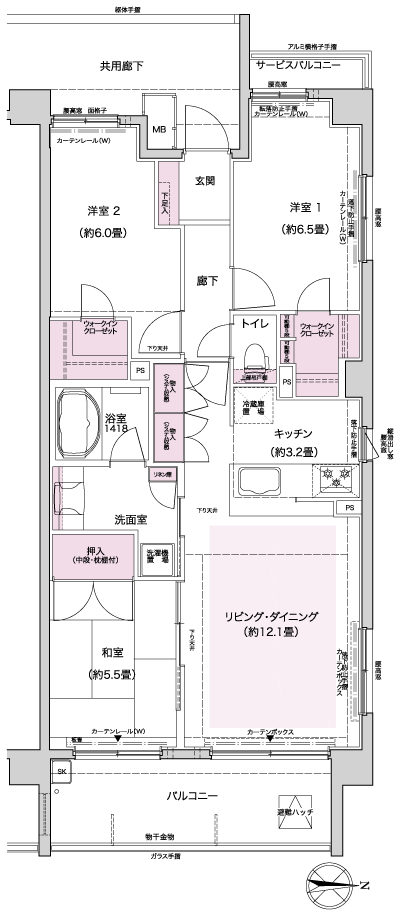 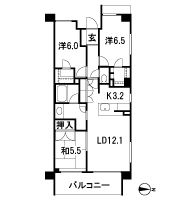  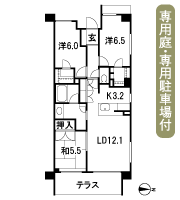 Floor: 3LDK, occupied area: 77.42 sq m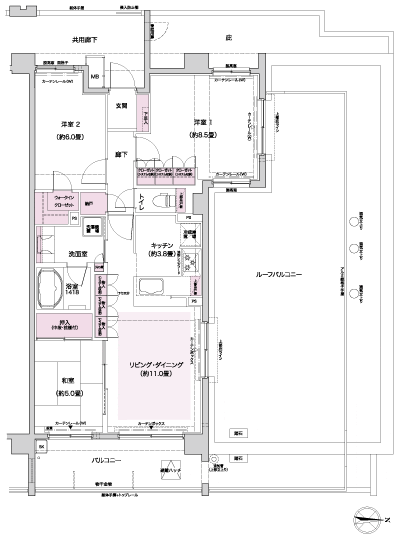 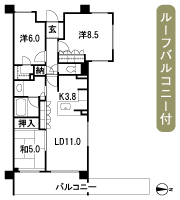 Floor: 3LDK + DEN, occupied area: 81.71 sq m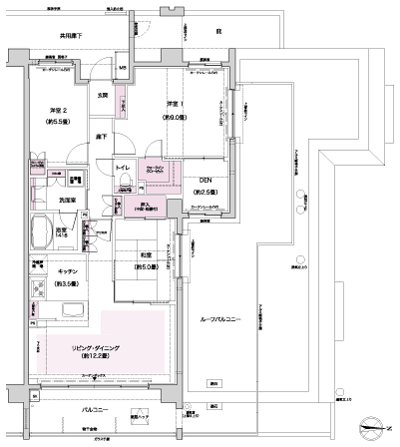 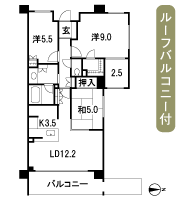 Floor: 4LDK, occupied area: 92.64 sq m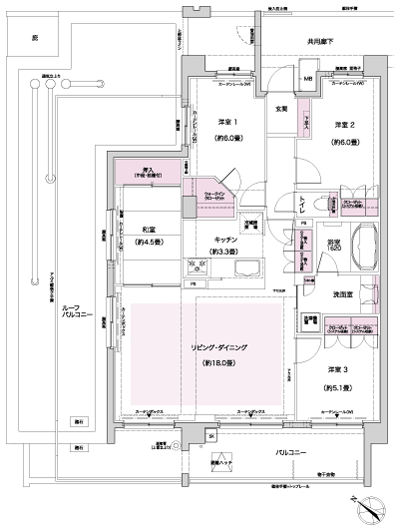 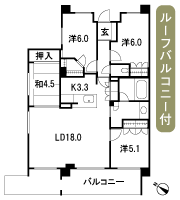 Floor: 3LDK, the area occupied: 85.6 sq m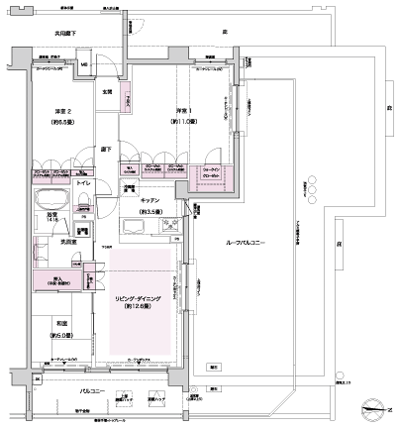 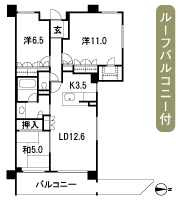 Floor: 3LDK + DEN, the area occupied: 88.6 sq m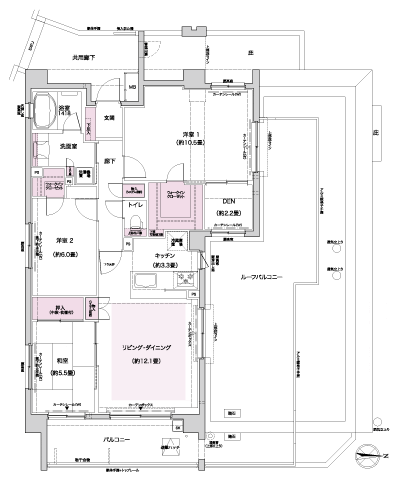 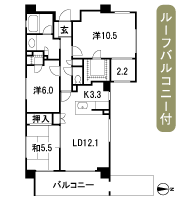 Floor: 4LDK, occupied area: 85.85 sq m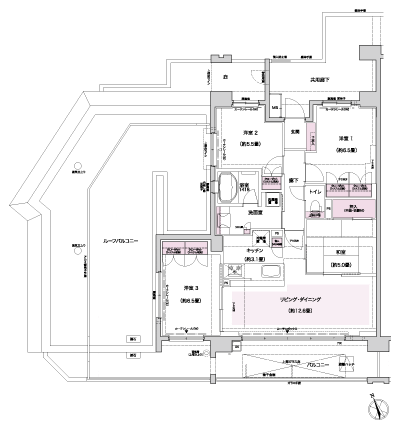 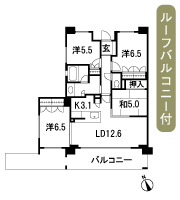 Location | ||||||||||||||||||||||||||||||||||||||||||||||||||||||||||||||||||||||||||||||||||||||||||||||||||||||||||||