Investing in Japanese real estate
2014May
2LDK + S (storeroom) ・ 3LDK, 70.76 sq m ~ 82.13 sq m
New Apartments » Kanto » Saitama Prefecture » Kawaguchi city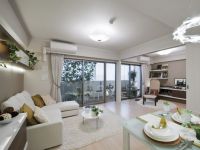 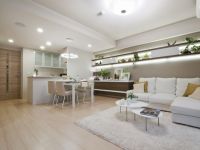
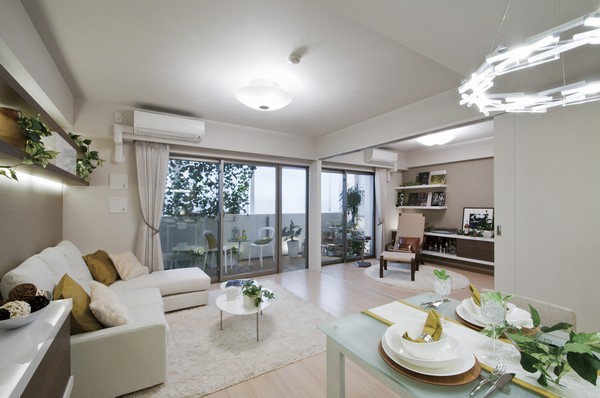 Living to create a spacious living space if on Do not release to open the "slide Wall" ・ dining 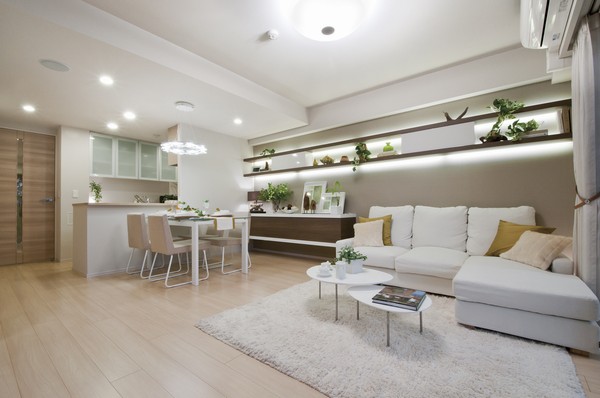 Warm slowly from the ground without causing wind living which adopted the "TES hot water floor heating" ・ dining 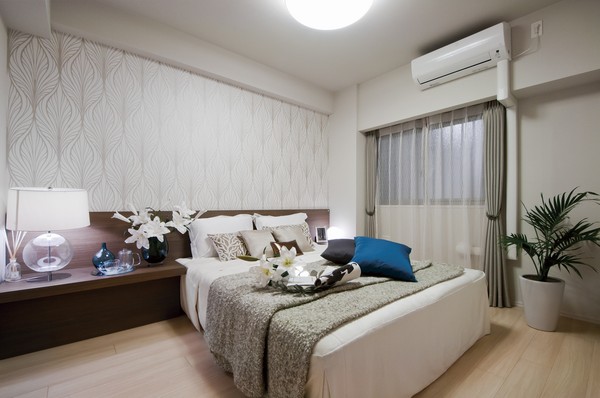 Western-style room was secured about 6.3 tatami room a certain size (1) 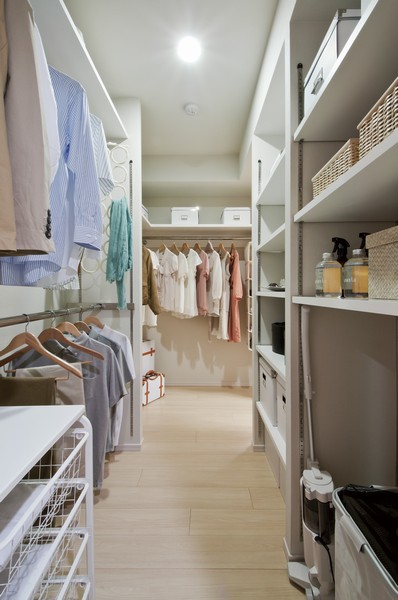 Height adopted a movable shelf, which is free to change the, Be plenty of matches, such as clothing and miscellaneous goods "multi-closet" 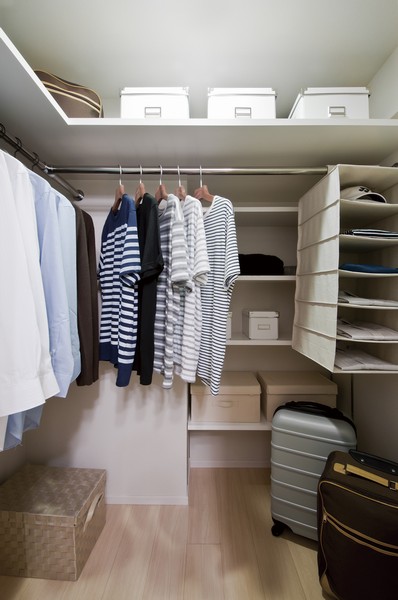 High-efficiency storage space that can be stored in more than breadth of appearance "walk-in closet." 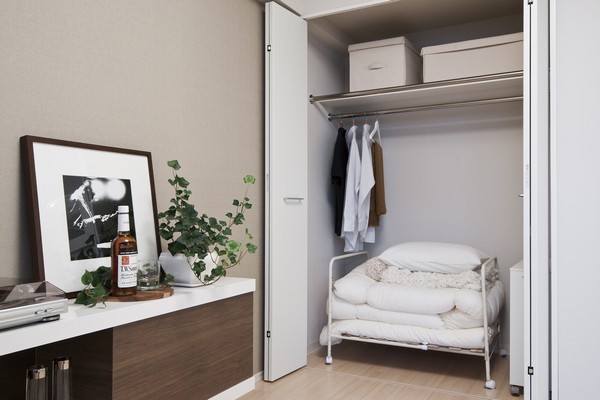 As much as possible to eliminate the dead space, In addition to clothing is abundantly Maeru "FUTON storage" of futon 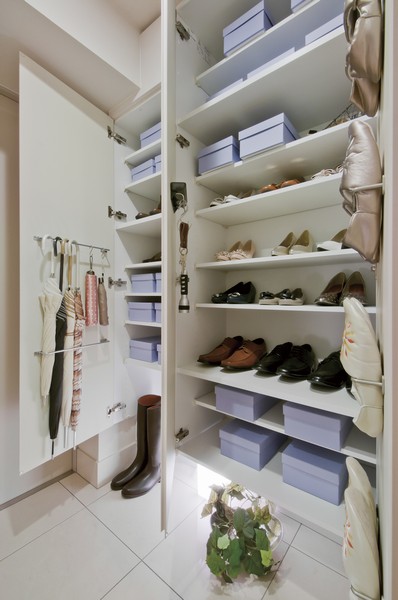 Installed to ensure the height of the ceiling, "shoes closet" is at the door 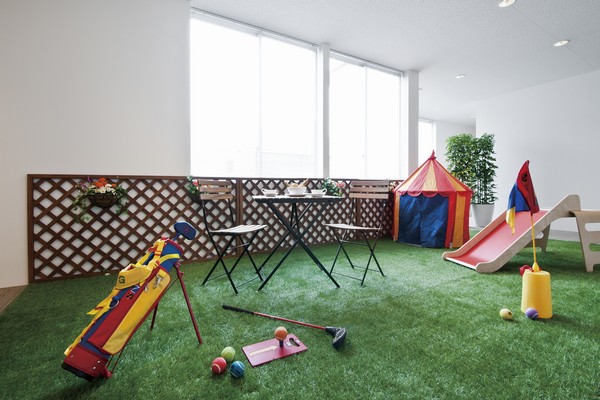 Providing a space in which the image of an open private garden in the apartment gallery ( ※ Reproduce the A75Cg type) 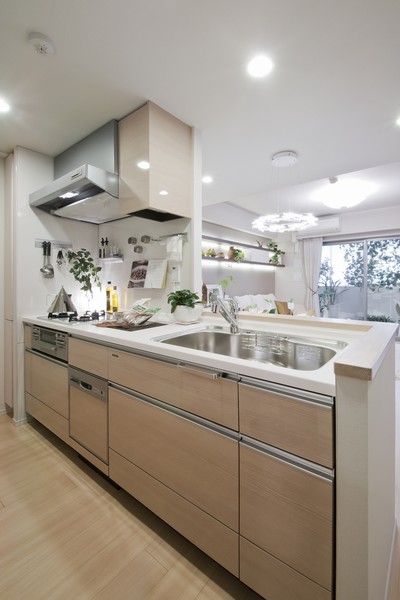 The space on the counter, Cooking was to ensure easy to afford a certain size kitchen 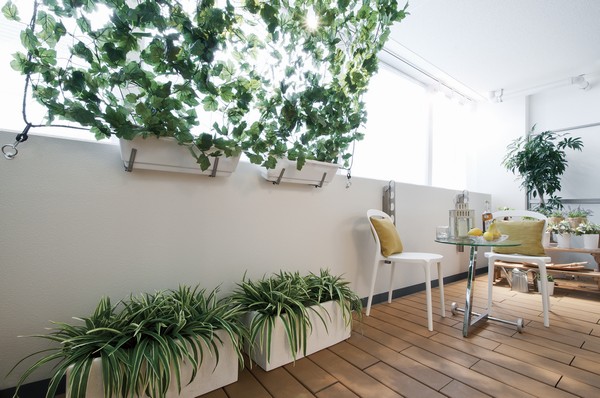 Balcony which adopted the eco facilities such as green curtain hook 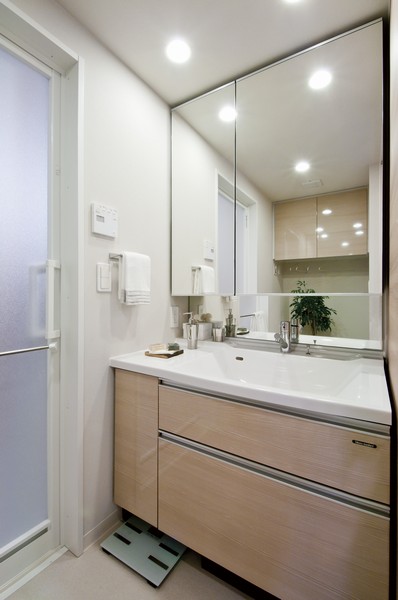 Wash room in consideration of the storage space, such as delicate ease-of-use 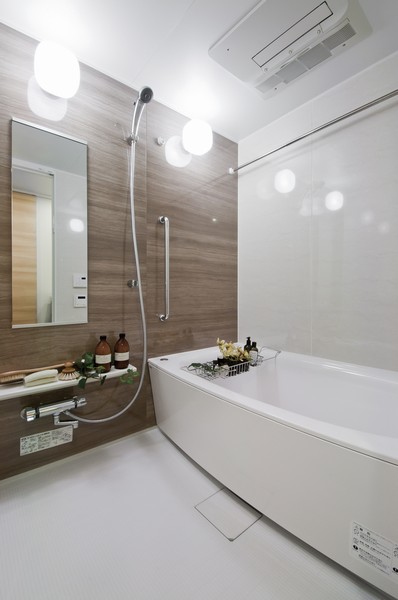 Directions to the model room (a word from the person in charge) 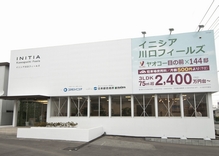 70 sq m ultra 22 million yen ~ (Schedule), 82 sq m ultra 29 million yen ~ (Schedule). On-site parking monthly 500 yen ~ Initiative Kawaguchi Fields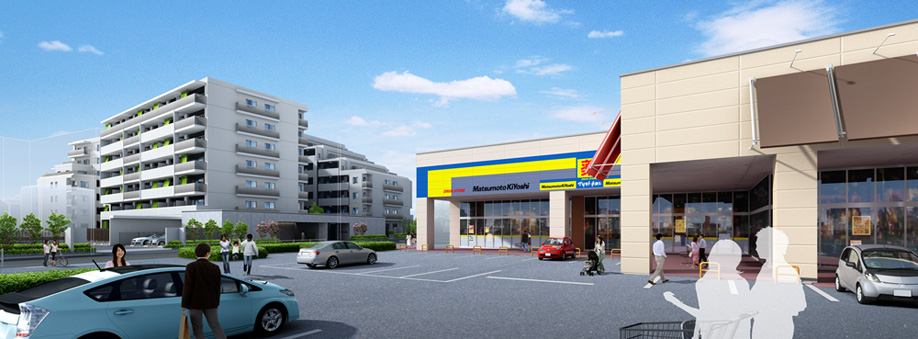 (living ・ kitchen ・ bath ・ bathroom ・ toilet ・ balcony ・ terrace ・ Private garden ・ Storage, etc.) 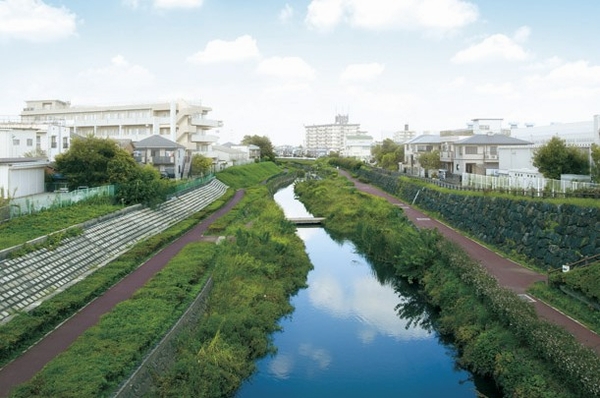 It was revived by the reproduction project "Shibakawa" (about 50m, 1-minute walk) 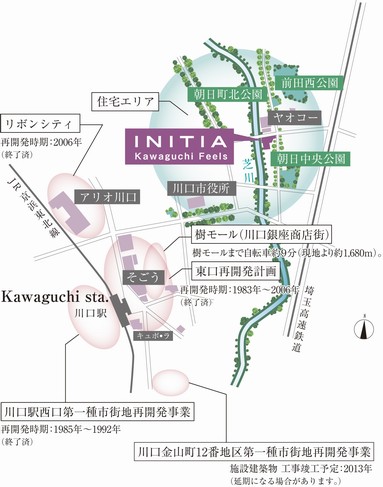 "Kawaguchi" large-scale commercial facilities around the station and parks that dot the surrounding local, It is understood the goodness of living environment, Local peripheral conceptual diagram 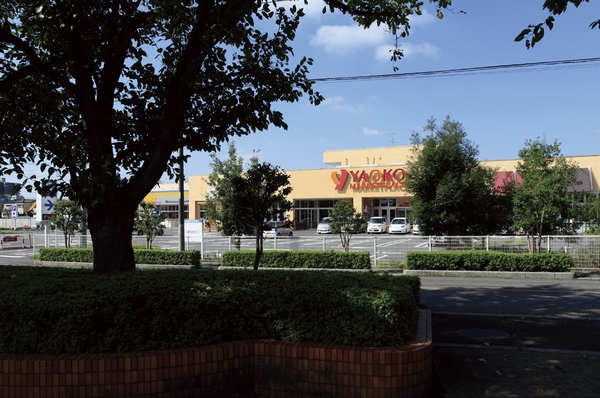 Hypermarket "Yaoko Co., Ltd." is local opposite. Prepare a shopping cart of the apartment only (about 40m ・ 1-minute walk) 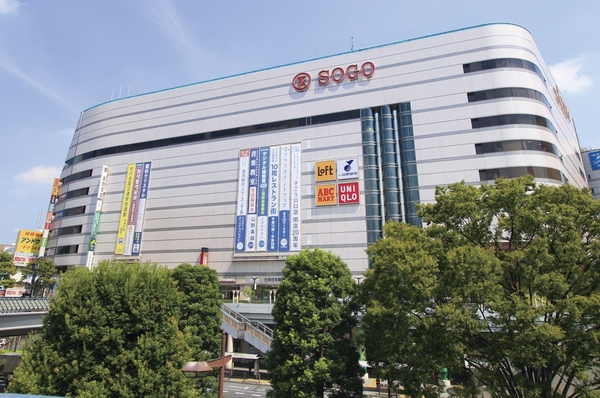 Kawaguchi Station "Sogo". It is very convenient there is a department store in the nearest station (about 1960m, Bicycle about 10 minutes) 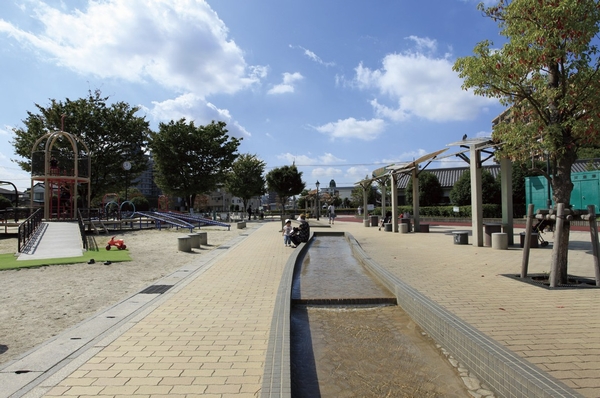 Such as align health promotion instrument "Asahi Central Park" (about 310m ・ 4-minute walk) 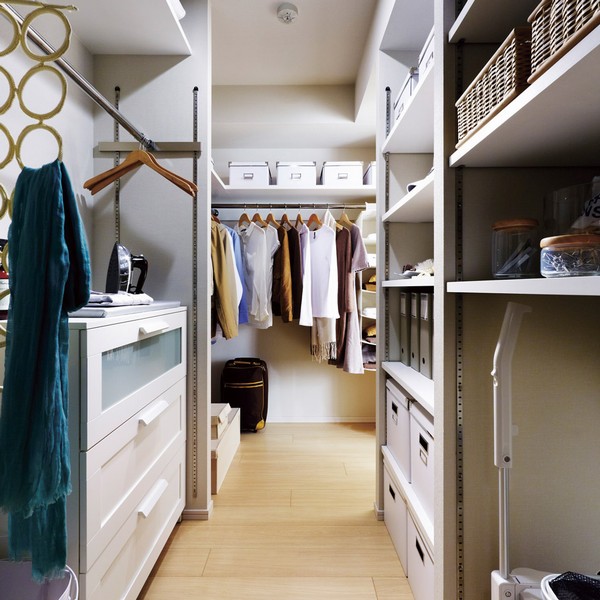 Large capacity storage, "a multi-closet" ( ※ Shoot 2 model room B75D type to 2012.9. furniture ・ Furniture etc. are not included in the price. Also specification includes some options. ) 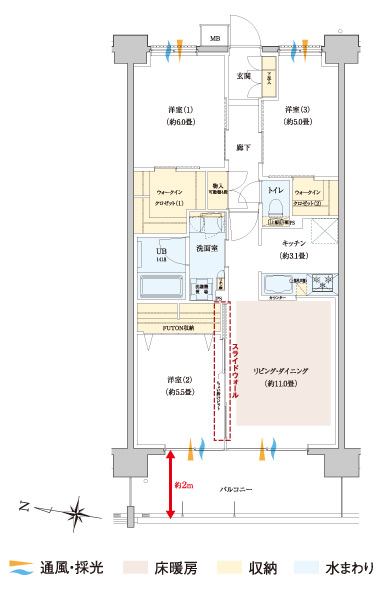 A70A type ・ 3LDK footprint / 70.76 sq m balcony area / 12.2 sq m 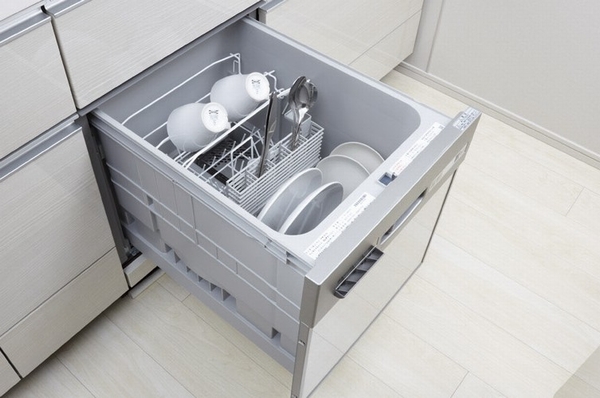 Standard water-saving high-effect "dishwasher" (same specifications) 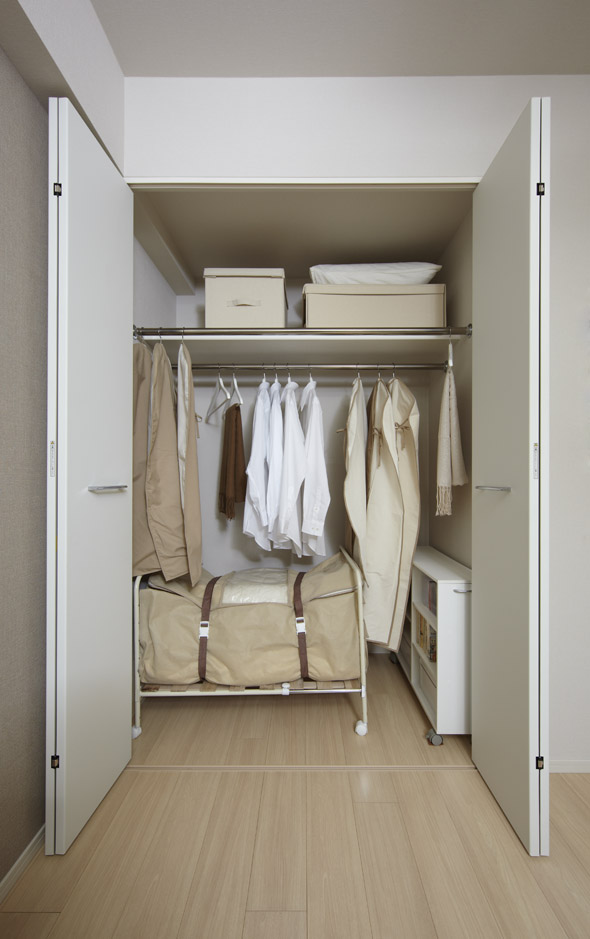 To ensure plenty of depth "FUTON storage". Futon will also be clean and storage, such as course costume case ※ 2 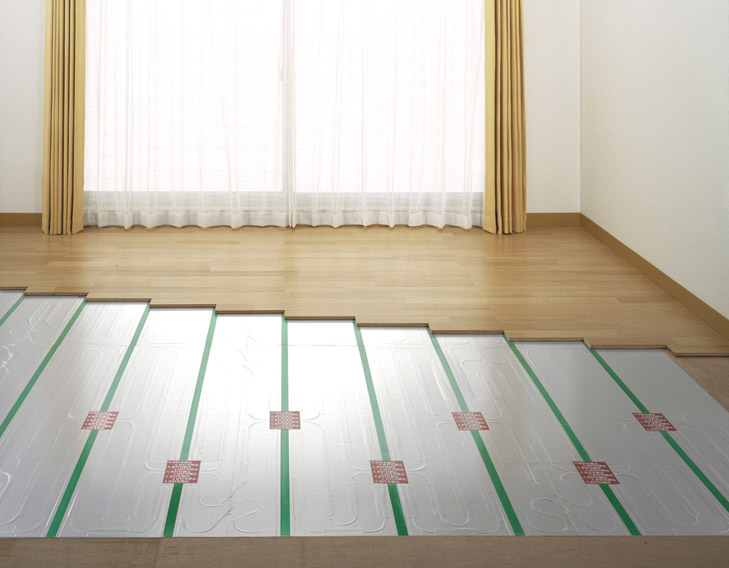 "TES hot water floor heating" is equipped with a living, Warm the entire room from the ground (same specifications) Living![Living. [living ・ dining] Also the beginning of a refreshing day, Fun dining table surrounded by family, Is the living space of attention that flows when a leisurely. ※ Indoor photo of me is what all was taken the model room B75D type. (Except same specifications photo)](/images/saitama/kawaguchi/060f62e01.jpg) [living ・ dining] Also the beginning of a refreshing day, Fun dining table surrounded by family, Is the living space of attention that flows when a leisurely. ※ Indoor photo of me is what all was taken the model room B75D type. (Except same specifications photo) ![Living. [living ・ dining] Not too much decoration while a quality, Space, such as the body temperature of the living of the family is felt. Wrap in a soft and warm time the family, Boast of living ・ Dining is.](/images/saitama/kawaguchi/060f62e03.jpg) [living ・ dining] Not too much decoration while a quality, Space, such as the body temperature of the living of the family is felt. Wrap in a soft and warm time the family, Boast of living ・ Dining is. ![Living. [Flexible living (when open to use)] living ・ Dining the partition of the adjacent Western-style by a slide wall, Or use together as a large space, Or use Western-style rooms as a children's room, The flexibility to meet the lifestyle of each of your family.](/images/saitama/kawaguchi/060f62e02.jpg) [Flexible living (when open to use)] living ・ Dining the partition of the adjacent Western-style by a slide wall, Or use together as a large space, Or use Western-style rooms as a children's room, The flexibility to meet the lifestyle of each of your family. ![Living. [Ream window sash for capturing the light and wind to the living space] The window of the balcony surface, To reduce the area of the wall, It has adopted the communication window sash to capture the light and wind to more indoor.](/images/saitama/kawaguchi/060f62e17.jpg) [Ream window sash for capturing the light and wind to the living space] The window of the balcony surface, To reduce the area of the wall, It has adopted the communication window sash to capture the light and wind to more indoor. ![Living. [Wide balcony with a feeling of opening] Wide balcony to ensure a depth of about 2m. living ・ To open the dining window, Space is a nice feeling that can also be used as a space of + α. ※ 703 ~ The depth of the balcony of 712 in Room will be about 1.5m.](/images/saitama/kawaguchi/060f62e15.jpg) [Wide balcony with a feeling of opening] Wide balcony to ensure a depth of about 2m. living ・ To open the dining window, Space is a nice feeling that can also be used as a space of + α. ※ 703 ~ The depth of the balcony of 712 in Room will be about 1.5m. Kitchen![Kitchen. [Hapika di kitchen] Large cooking space Ya, Easy access easy to put away storage, Easy to clean specifications such as, A lot of ingenuity to make from cooking to cleaning up more comfortable. Dishes of time for more fun and nice, Commitment is alive kitchen.](/images/saitama/kawaguchi/060f62e04.jpg) [Hapika di kitchen] Large cooking space Ya, Easy access easy to put away storage, Easy to clean specifications such as, A lot of ingenuity to make from cooking to cleaning up more comfortable. Dishes of time for more fun and nice, Commitment is alive kitchen. ![Kitchen. [Dish washing and drying machine to reduce the running cost] Installing a dish washing and drying machine that supports the cleanup of such dishes to all households. Also it reduces running costs with a high water-saving effect.](/images/saitama/kawaguchi/060f62e07.jpg) [Dish washing and drying machine to reduce the running cost] Installing a dish washing and drying machine that supports the cleanup of such dishes to all households. Also it reduces running costs with a high water-saving effect. ![Kitchen. [Two short beeps and a stove] Such as cooking oil overheating prevention and forgetting to turn off fire function, Adopt a beep and a stove that peace of mind to our cuisines. Top plate to clean with less dirt is a simple G clearcoat specification. (Same specifications)](/images/saitama/kawaguchi/060f62e08.jpg) [Two short beeps and a stove] Such as cooking oil overheating prevention and forgetting to turn off fire function, Adopt a beep and a stove that peace of mind to our cuisines. Top plate to clean with less dirt is a simple G clearcoat specification. (Same specifications) ![Kitchen. [Close to quiet, Soft-close function] Slide housed, To absorb the shock, It is software with close function quietly and slowly closed.](/images/saitama/kawaguchi/060f62e09.jpg) [Close to quiet, Soft-close function] Slide housed, To absorb the shock, It is software with close function quietly and slowly closed. ![Kitchen. [Easy to clean enamel panel] The stove before panel, It was adopted easily enamel steel panel of cleaning.](/images/saitama/kawaguchi/060f62e10.jpg) [Easy to clean enamel panel] The stove before panel, It was adopted easily enamel steel panel of cleaning. Bathing-wash room![Bathing-wash room. [Smooth dresser] Smooth usability What is needed in the morning of busy moments. That's why even Ya use such breadth at the same time side by side two people, It was to ensure a wide range of storage.](/images/saitama/kawaguchi/060f62e05.jpg) [Smooth dresser] Smooth usability What is needed in the morning of busy moments. That's why even Ya use such breadth at the same time side by side two people, It was to ensure a wide range of storage. ![Bathing-wash room. [Bathroom to heal and relax the fatigue of the day] Mind and body and the beginning with a high-quality equipment the mist sauna to refresh specification, To produce a luxurious bath time.](/images/saitama/kawaguchi/060f62e16.jpg) [Bathroom to heal and relax the fatigue of the day] Mind and body and the beginning with a high-quality equipment the mist sauna to refresh specification, To produce a luxurious bath time. ![Bathing-wash room. [Mist sauna (Misty)] Atomized mist wraps the body, Comfortably can safely sweat, It adopted a moisture plenty of mist sauna. (Same specifications)](/images/saitama/kawaguchi/060f62e13.jpg) [Mist sauna (Misty)] Atomized mist wraps the body, Comfortably can safely sweat, It adopted a moisture plenty of mist sauna. (Same specifications) Interior![Interior. [Multi-closet] Rather than simply providing a space, The width vertical, side, I thought from the depth, Pursued more effectively Maeru accommodate the mono. By efficacy of accommodating increases, Born room to living space, To produce a neat living space. ※ The height of the multi-closet depends on the type.](/images/saitama/kawaguchi/060f62e18.jpg) [Multi-closet] Rather than simply providing a space, The width vertical, side, I thought from the depth, Pursued more effectively Maeru accommodate the mono. By efficacy of accommodating increases, Born room to living space, To produce a neat living space. ※ The height of the multi-closet depends on the type. ![Interior. [Large-capacity storage space, Walk-in closet] In addition to the hanger pipe to put the clothes in the walk-in closet, Such as shelf accessories is put have been installed.](/images/saitama/kawaguchi/060f62e19.jpg) [Large-capacity storage space, Walk-in closet] In addition to the hanger pipe to put the clothes in the walk-in closet, Such as shelf accessories is put have been installed. ![Interior. [FUTON storage was plenty to ensure the depth] Ensure the depth of only futon can be an accommodating. Also placed and clean, such as bedding or clothing case.](/images/saitama/kawaguchi/060f62e06.jpg) [FUTON storage was plenty to ensure the depth] Ensure the depth of only futon can be an accommodating. Also placed and clean, such as bedding or clothing case. ![Interior. [Bedroom (1)] Forget the day-to-day busyness, Space where you can enjoy a deep relaxation. Texture high, Also is an attractive finish, such as harmony with any interior.](/images/saitama/kawaguchi/060f62e11.jpg) [Bedroom (1)] Forget the day-to-day busyness, Space where you can enjoy a deep relaxation. Texture high, Also is an attractive finish, such as harmony with any interior. ![Interior. [Bedroom (2)] Each family, Space where you can enjoy and relax the private moments.](/images/saitama/kawaguchi/060f62e14.jpg) [Bedroom (2)] Each family, Space where you can enjoy and relax the private moments. Other![Other. [TES hot water floor heating] living ・ Equipped with TES hot-water floor heating to warm the entire room from the feet to the dining floor. ※ living ・ Dining only (same specifications)](/images/saitama/kawaguchi/060f62e12.jpg) [TES hot water floor heating] living ・ Equipped with TES hot-water floor heating to warm the entire room from the feet to the dining floor. ※ living ・ Dining only (same specifications) 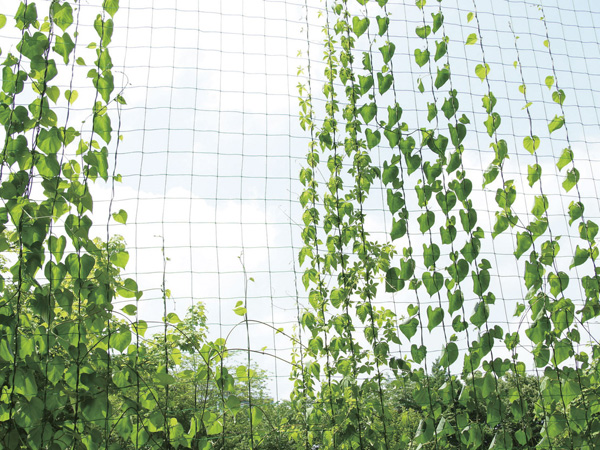 (Shared facilities ・ Common utility ・ Pet facility ・ Variety of services ・ Security ・ Earthquake countermeasures ・ Disaster-prevention measures ・ Building structure ・ Such as the characteristics of the building) Shared facilities![Shared facilities. [appearance] Before Yaoko Co., Ltd. Kawaguchi Asahi shops of the eye ・ 1-minute walk will be born with the location high (about 40m) and convenience. ※ Rendering posted below, Which was raised to draw based on the drawings of the grounds of the property, In fact a slightly different. Planting, Particular season ・ Those drawn on the assumption the state at the time of your move does not have a. Also, It has been omitted on the representation with regard to the appearance of the equipment, etc.. Vehicle and balcony of the green curtain, Private garden in the planting is an image.](/images/saitama/kawaguchi/060f62f05.jpg) [appearance] Before Yaoko Co., Ltd. Kawaguchi Asahi shops of the eye ・ 1-minute walk will be born with the location high (about 40m) and convenience. ※ Rendering posted below, Which was raised to draw based on the drawings of the grounds of the property, In fact a slightly different. Planting, Particular season ・ Those drawn on the assumption the state at the time of your move does not have a. Also, It has been omitted on the representation with regard to the appearance of the equipment, etc.. Vehicle and balcony of the green curtain, Private garden in the planting is an image. ![Shared facilities. [appearance] light, Wind, Green, water, To stage the streets around local wrapped in such natural moisture, Here to live your family, I drew a house that Ikeru comfortably living in peace much. (Rendering)](/images/saitama/kawaguchi/060f62f12.jpg) [appearance] light, Wind, Green, water, To stage the streets around local wrapped in such natural moisture, Here to live your family, I drew a house that Ikeru comfortably living in peace much. (Rendering) ![Shared facilities. [Entrance approach] Some depth and style, Luxurious entrance. Apart from the dynamic lines of the car and pedestrian, It is designed with a sense of security. (Rendering)](/images/saitama/kawaguchi/060f62f15.jpg) [Entrance approach] Some depth and style, Luxurious entrance. Apart from the dynamic lines of the car and pedestrian, It is designed with a sense of security. (Rendering) ![Shared facilities. [Grove Garden] Planted 栽豊 Kana courtyard. Spread with plenty of natural grace even in the building. (Rendering)](/images/saitama/kawaguchi/060f62f20.jpg) [Grove Garden] Planted 栽豊 Kana courtyard. Spread with plenty of natural grace even in the building. (Rendering) ![Shared facilities. [Lounge corner] It drifts elegant atmosphere, such as hotels, It is a space for relaxation. (Rendering)](/images/saitama/kawaguchi/060f62f16.jpg) [Lounge corner] It drifts elegant atmosphere, such as hotels, It is a space for relaxation. (Rendering) ![Shared facilities. [Multi-studio] A common room with a wide-to-use kitchen. It is perfect for children birthday party. (Rendering)](/images/saitama/kawaguchi/060f62f14.jpg) [Multi-studio] A common room with a wide-to-use kitchen. It is perfect for children birthday party. (Rendering) Security![Security. [Auto locks and security cameras to enhance the security of] Entrance is, And auto-lock with a recording function with a TV monitor, The other entrance was a hotel lock. further, Entrance is of course, It established a 24-hour security cameras and the like in the elevator. Become a crime deterrent, We protect the residents from trouble. (Same specifications)](/images/saitama/kawaguchi/060f62f07.jpg) [Auto locks and security cameras to enhance the security of] Entrance is, And auto-lock with a recording function with a TV monitor, The other entrance was a hotel lock. further, Entrance is of course, It established a 24-hour security cameras and the like in the elevator. Become a crime deterrent, We protect the residents from trouble. (Same specifications) ![Security. [Color TV monitor with intercom] Install the camera to the entrance of the auto-lock operation panel. You can be unlocked from the check the visitor's voice and image. further, Enabling sound check the intercom from the prior to each dwelling unit. Double security specifications will enhance the safety of the residence. (Same specifications)](/images/saitama/kawaguchi/060f62f04.jpg) [Color TV monitor with intercom] Install the camera to the entrance of the auto-lock operation panel. You can be unlocked from the check the visitor's voice and image. further, Enabling sound check the intercom from the prior to each dwelling unit. Double security specifications will enhance the safety of the residence. (Same specifications) ![Security. [Dimple key] It is difficult to duplicate by a combination of the surface of the dimple, It has adopted a high-crime prevention dimple key. (Conceptual diagram)](/images/saitama/kawaguchi/060f62f01.jpg) [Dimple key] It is difficult to duplicate by a combination of the surface of the dimple, It has adopted a high-crime prevention dimple key. (Conceptual diagram) ![Security. [Double Rock] Double lock specification entrance door is fitted with two of the cylinder lock. Against unauthorized intrusion, It has extended crime prevention take measures that make over a period of time and effort. (Same specifications)](/images/saitama/kawaguchi/060f62f08.jpg) [Double Rock] Double lock specification entrance door is fitted with two of the cylinder lock. Against unauthorized intrusion, It has extended crime prevention take measures that make over a period of time and effort. (Same specifications) ![Security. [Crime prevention thumb turn ・ Debt bolt lock with sickle] In order to prevent the incorrect lock from the outside using the instrument, And the thumb of the security specifications, Also has introduced a dead bolt lock with sickle showing high crime prevention against violence vandalism. (Same specifications)](/images/saitama/kawaguchi/060f62f06.jpg) [Crime prevention thumb turn ・ Debt bolt lock with sickle] In order to prevent the incorrect lock from the outside using the instrument, And the thumb of the security specifications, Also has introduced a dead bolt lock with sickle showing high crime prevention against violence vandalism. (Same specifications) ![Security. [Double door scope] In addition to the usual door scope, Installing a child scope to be visible position at the height of the child's eyes. Each of the viewing window of up and down two places is equipped with a door eye guard. (Same specifications)](/images/saitama/kawaguchi/060f62f09.jpg) [Double door scope] In addition to the usual door scope, Installing a child scope to be visible position at the height of the child's eyes. Each of the viewing window of up and down two places is equipped with a door eye guard. (Same specifications) Building structure![Building structure. [Floor concrete slab thickness 200mm or more ・ Double floor] And strength improved the living sound of the building structure is to pursue the difficult quiet livability that transmitted to the lower floor dwelling unit, About 200mm above the concrete slab thickness of the floor (roof, Set except the lowest floor). Double floor (entrance to make a support leg between the floor of the concrete slab and flooring ・ Except for the shoes closet part) and, It has adopted a double ceiling hanging the ceiling. ※ Except for the first floor dwelling units (first floor is 180mm)](/images/saitama/kawaguchi/060f62f02.jpg) [Floor concrete slab thickness 200mm or more ・ Double floor] And strength improved the living sound of the building structure is to pursue the difficult quiet livability that transmitted to the lower floor dwelling unit, About 200mm above the concrete slab thickness of the floor (roof, Set except the lowest floor). Double floor (entrance to make a support leg between the floor of the concrete slab and flooring ・ Except for the shoes closet part) and, It has adopted a double ceiling hanging the ceiling. ※ Except for the first floor dwelling units (first floor is 180mm) ![Building structure. [T-2 grade sash] Installing a sash of T2 grade in the opening. By adopting the high sound insulation sash, Soften the sound to penetrate from the outside, We consider the living ease. ※ For sound insulation grade are those of the manufacturer published, In fact for some other opening vents in buildings, Sound insulation performance is inferior in the dwelling unit. (Excluding common areas)](/images/saitama/kawaguchi/060f62f13.jpg) [T-2 grade sash] Installing a sash of T2 grade in the opening. By adopting the high sound insulation sash, Soften the sound to penetrate from the outside, We consider the living ease. ※ For sound insulation grade are those of the manufacturer published, In fact for some other opening vents in buildings, Sound insulation performance is inferior in the dwelling unit. (Excluding common areas) ![Building structure. [Double-glazing] By sandwiching an air layer between two flat glass, Exhibit a high thermal insulation effect. Decrease and summer cooling of the condensation temperature difference between the inside and outside of the room causes, There is an effect of improving the winter heating efficiency. ※ Transparent glass, Wire glass, There is a case where the type of some glass, such as the type of glass is different.](/images/saitama/kawaguchi/060f62f10.jpg) [Double-glazing] By sandwiching an air layer between two flat glass, Exhibit a high thermal insulation effect. Decrease and summer cooling of the condensation temperature difference between the inside and outside of the room causes, There is an effect of improving the winter heating efficiency. ※ Transparent glass, Wire glass, There is a case where the type of some glass, such as the type of glass is different. ![Building structure. [Concrete strength] 27N the design strength of the concrete of the building body / More than specified in m sq m. About in 1 sq m 2700 ~ It is the strength to withstand the compression of 3300t. ※ Building body only, excluding pile](/images/saitama/kawaguchi/060f62f11.jpg) [Concrete strength] 27N the design strength of the concrete of the building body / More than specified in m sq m. About in 1 sq m 2700 ~ It is the strength to withstand the compression of 3300t. ※ Building body only, excluding pile ![Building structure. [Saitama Prefecture condominium environmental performance display] For environmental performance, such as greening rate and CO2 reduction rate, The self-evaluation results by the "CASBEE Saitama Prefecture" display to sell advertising as the main features, That represents a comprehensive evaluation by the number of stars. Customers is intended to be able to buy in terms of the understanding the performance of the apartment. ※ For more information see "Housing term large Dictionary"](/images/saitama/kawaguchi/060f62f03.gif) [Saitama Prefecture condominium environmental performance display] For environmental performance, such as greening rate and CO2 reduction rate, The self-evaluation results by the "CASBEE Saitama Prefecture" display to sell advertising as the main features, That represents a comprehensive evaluation by the number of stars. Customers is intended to be able to buy in terms of the understanding the performance of the apartment. ※ For more information see "Housing term large Dictionary" ![Building structure. [Housing Performance Evaluation System] Quality of apartment ・ About performance, Get the "design Housing Performance Evaluation Report" that third-party organization that has received the registration of the country to evaluate at the design stage. Also carried out after the building completion, "construction Housing Performance Evaluation Report" will also be obtained (all households). ※ For more information see "Housing term large Dictionary"](/images/saitama/kawaguchi/060f62f17.jpg) [Housing Performance Evaluation System] Quality of apartment ・ About performance, Get the "design Housing Performance Evaluation Report" that third-party organization that has received the registration of the country to evaluate at the design stage. Also carried out after the building completion, "construction Housing Performance Evaluation Report" will also be obtained (all households). ※ For more information see "Housing term large Dictionary" Other![Other. [Garbage disposal flow line that does not wet in the rain] Since collect garbage dump site, You can put out the garbage without getting wet even on rainy days. (Concept illustration)](/images/saitama/kawaguchi/060f62f18.jpg) [Garbage disposal flow line that does not wet in the rain] Since collect garbage dump site, You can put out the garbage without getting wet even on rainy days. (Concept illustration) ![Other. [Pet breeding Allowed] Live together with important pet which can be called a member of the family, Pets is a breeding possible apartment. ※ Pet of the management contract for the breeding ・ We will comply with the provisions of the use bylaws. (An example of photo frog pet)](/images/saitama/kawaguchi/060f62f19.jpg) [Pet breeding Allowed] Live together with important pet which can be called a member of the family, Pets is a breeding possible apartment. ※ Pet of the management contract for the breeding ・ We will comply with the provisions of the use bylaws. (An example of photo frog pet) Surrounding environment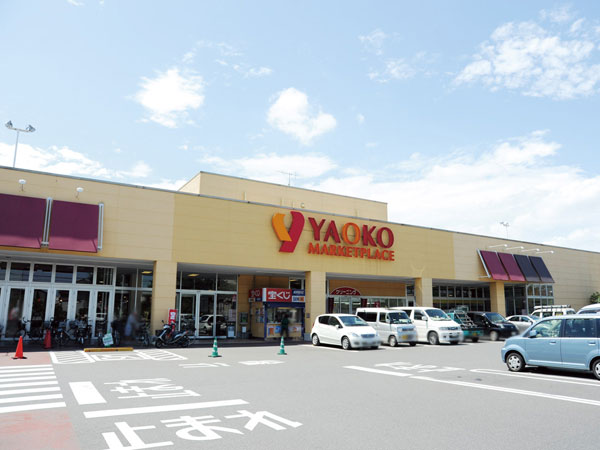 Yaoko Co., Ltd. Kawaguchi Asahi shop (about 40m / 1-minute walk) 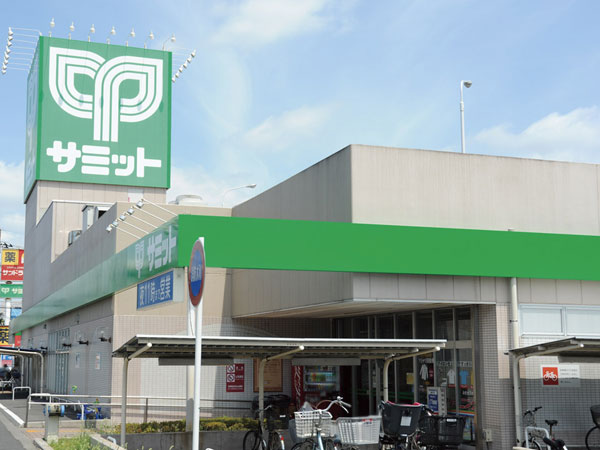 Summit store Kawaguchi Aoki shop (about 350m / A 5-minute walk) 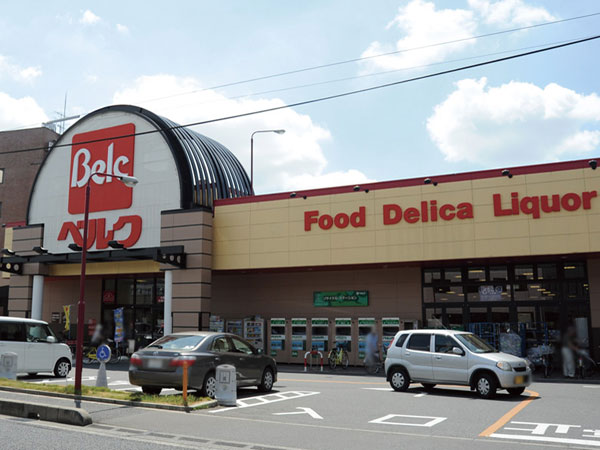 Berg Nakaaoki store (about 860m / 11-minute walk) 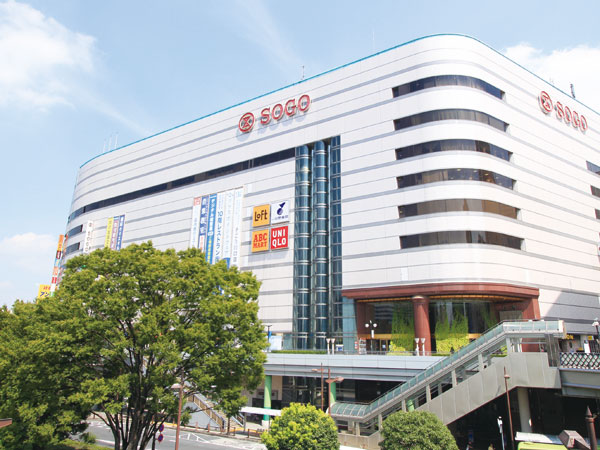 Sogo Kawaguchi store (about 1960m / Bicycle about 10 minutes) 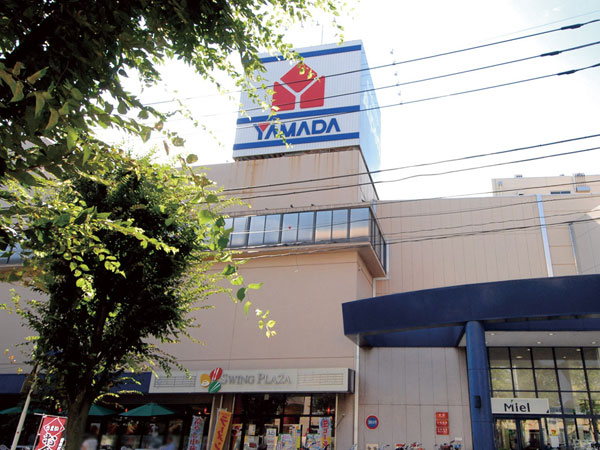 Miel Kawaguchi (about 1350m / Bike about 7 minutes) 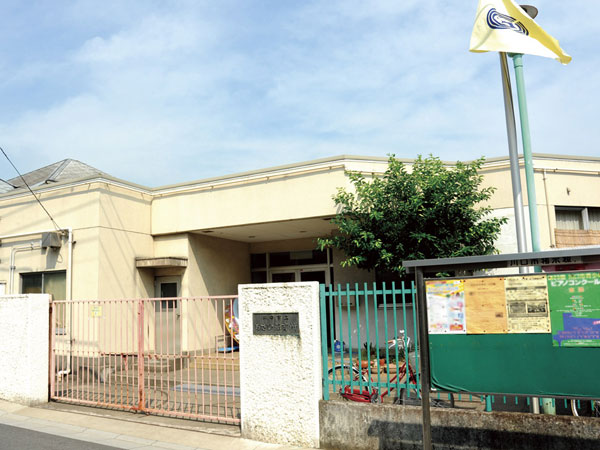 Municipal Asahi nursery school (about 680m / A 9-minute walk) 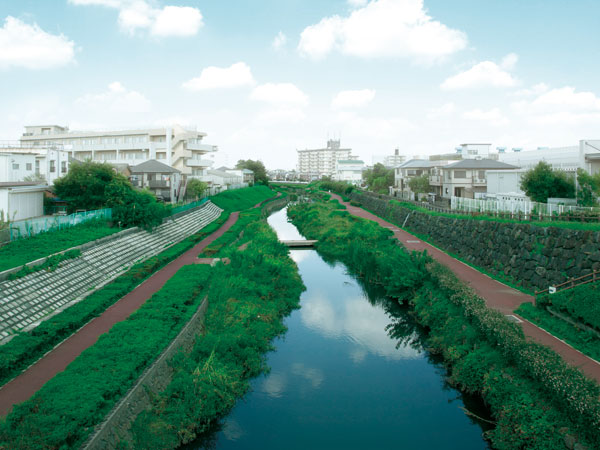 Shibakawa (about 50m / 1-minute walk) 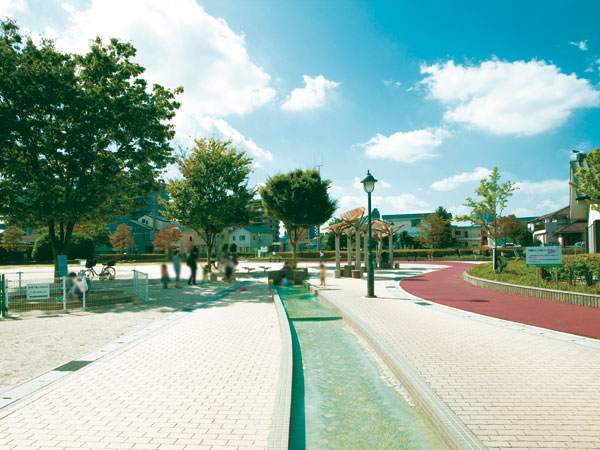 Asahi Central Park (about 310m / 4-minute walk) 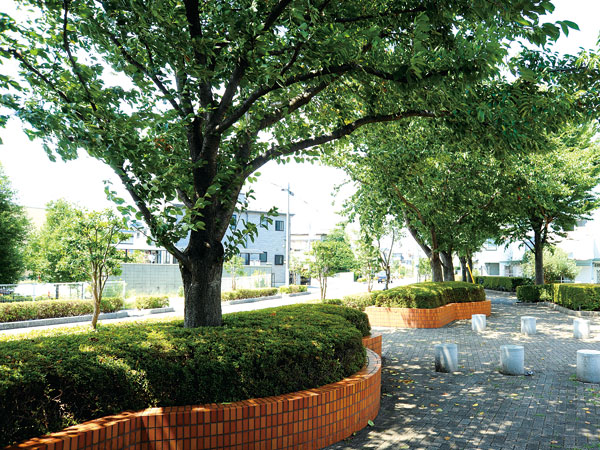 Local neighborhood (about 50m / 1-minute walk) Floor: 3LDK, occupied area: 82.13 sq m, price: 29 million yen (tentative) 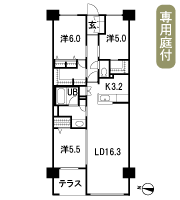 Floor: 2LDK + S, the occupied area: 70.76 sq m, price: 29 million yen (tentative)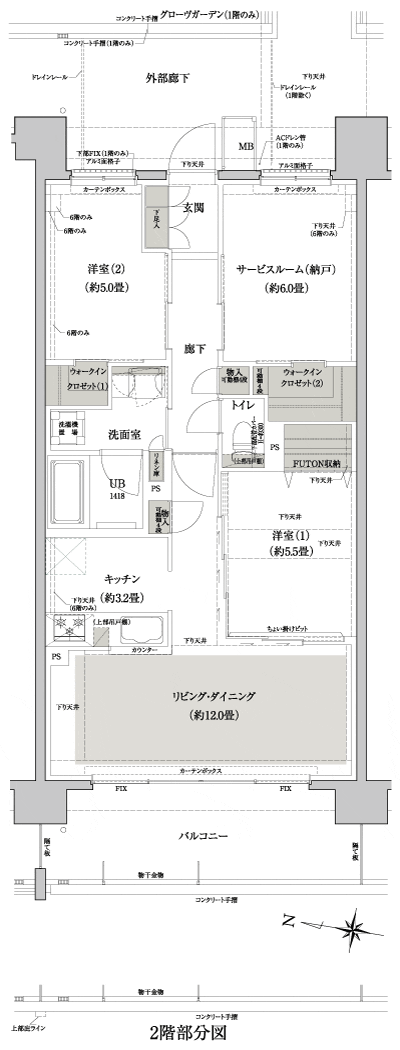 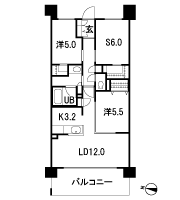 Floor: 2LDK + S, the occupied area: 70.76 sq m, price: 22 million yen (tentative) 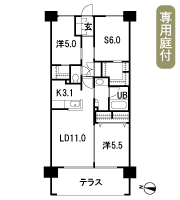 Floor: 3LDK + S (7F), 2LDK + S (2 ~ 6F), the occupied area: 70.76 sq m, price: 29 million yen (tentative)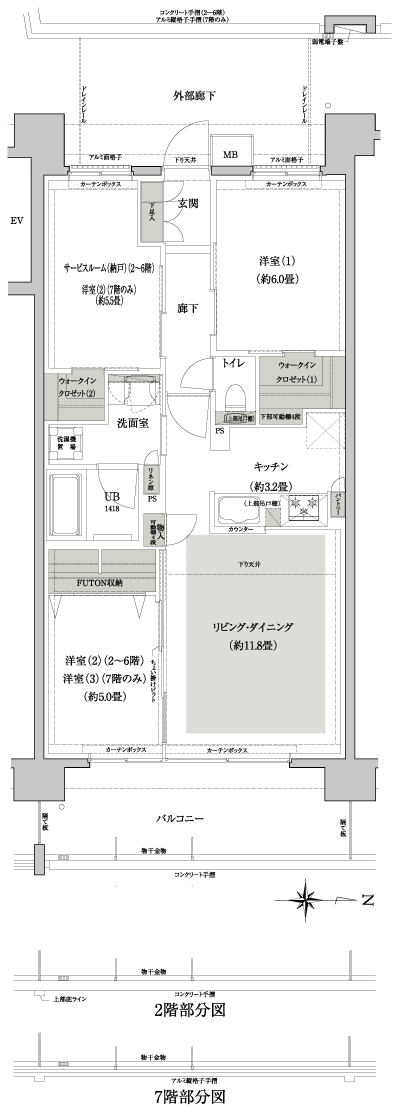 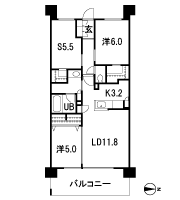 Location | |||||||||||||||||||||||||||||||||||||||||||||||||||||||||||||||||||||||||||||||||||||||||||||||||||