Investing in Japanese real estate
New Apartments » Kanto » Saitama Prefecture » Kawaguchi city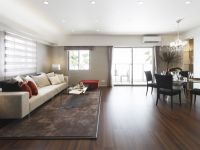 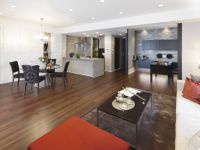
Other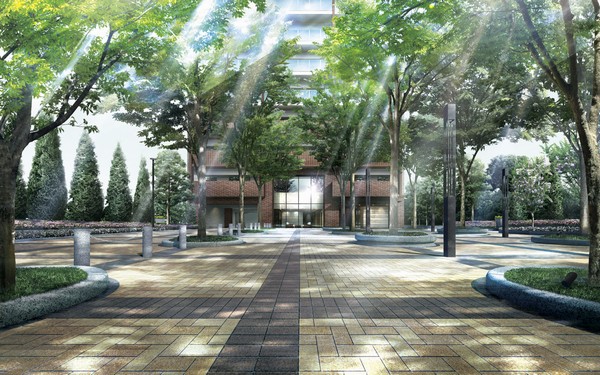 Approach Garden Rendering ※ Rendering of the web is one that caused draw based on the drawings, In fact a slightly different 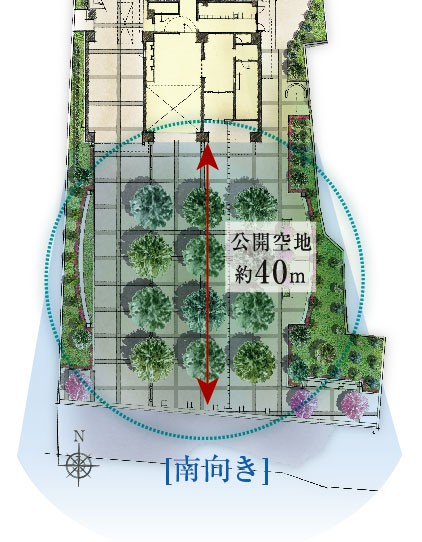 Approach Garden site layout 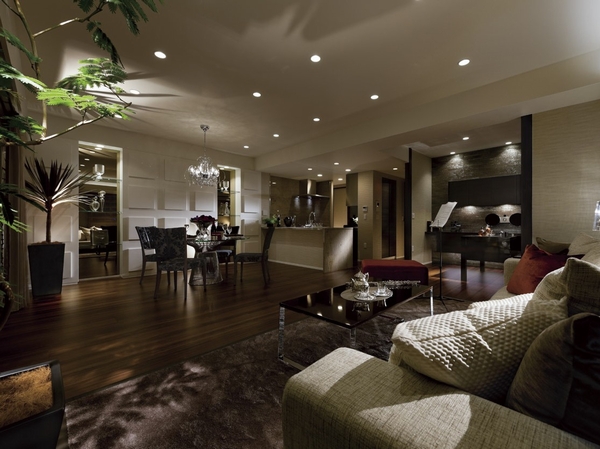 living ・ dining ※ All indoor photo model Room C-2 type ・ Menu plan (part paid ・ There application deadline) 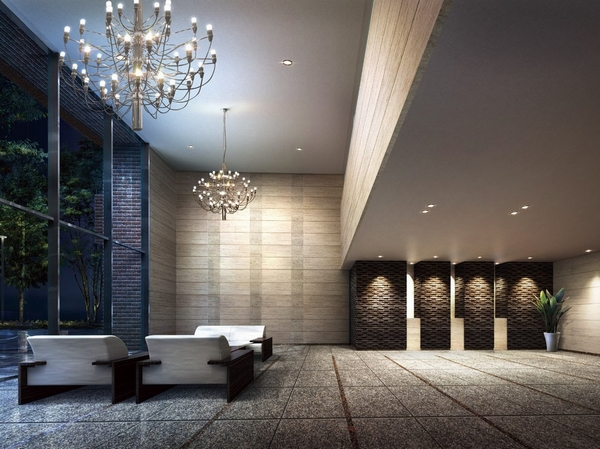 Entrance Hall Rendering ![Other. [Disposer] Disposer, which is standard equipment on all houses. Precisely because it daily, Its convenience is a big thing. Care is also easy to, It is attractive to clean keep the kitchen. (Same specifications)](/images/saitama/kawaguchi/f0a4afp31.jpg) [Disposer] Disposer, which is standard equipment on all houses. Precisely because it daily, Its convenience is a big thing. Care is also easy to, It is attractive to clean keep the kitchen. (Same specifications) ![Other. [Double sash] Excellent thermal insulation, It has adopted a double sash that is effective, such as condensation prevention and soundproof. To keep the indoor space comfortable, A point that has been devised. (Same specifications)](/images/saitama/kawaguchi/f0a4afp32.jpg) [Double sash] Excellent thermal insulation, It has adopted a double sash that is effective, such as condensation prevention and soundproof. To keep the indoor space comfortable, A point that has been devised. (Same specifications) ![Other. [Water of Takara] All the water in the household, Delicious and friendly water to skin Kiyoshikatsu hydration. Of course, in everyday dishes in the kitchen, It is safe to make the baby's milk. (Conceptual diagram)](/images/saitama/kawaguchi/f0a4afp33.jpg) [Water of Takara] All the water in the household, Delicious and friendly water to skin Kiyoshikatsu hydration. Of course, in everyday dishes in the kitchen, It is safe to make the baby's milk. (Conceptual diagram) ![Other. [entrance ・ Porte-cochere] It provided near approach Garden, Space of the porte-cochere. Realized neatly Ayumu car isolation, Is maintained safety is also high, Children also play the happy without hesitation (approach Garden Rendering)](/images/saitama/kawaguchi/f0a4afp34.jpg) [entrance ・ Porte-cochere] It provided near approach Garden, Space of the porte-cochere. Realized neatly Ayumu car isolation, Is maintained safety is also high, Children also play the happy without hesitation (approach Garden Rendering) 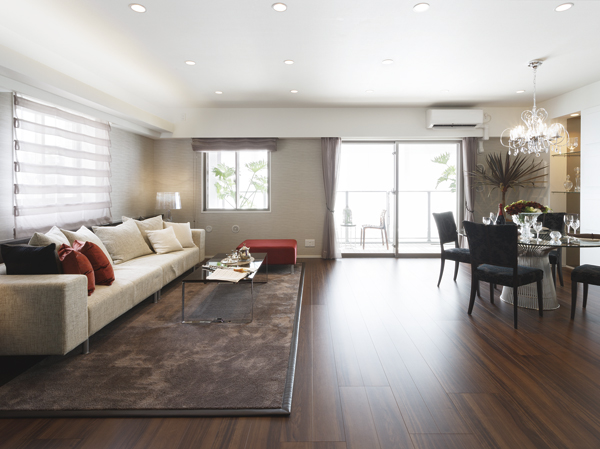 living ・ dining 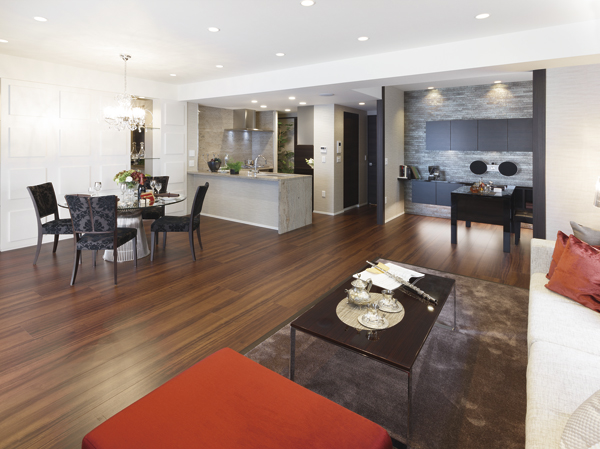 living ・ dining 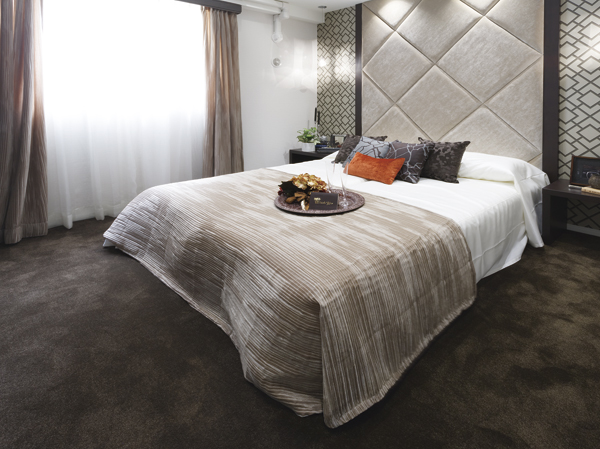 Western-style (1) 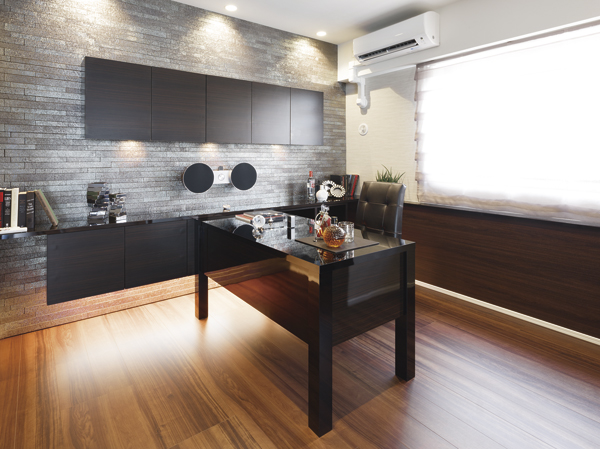 DEN (Western-style (2)) 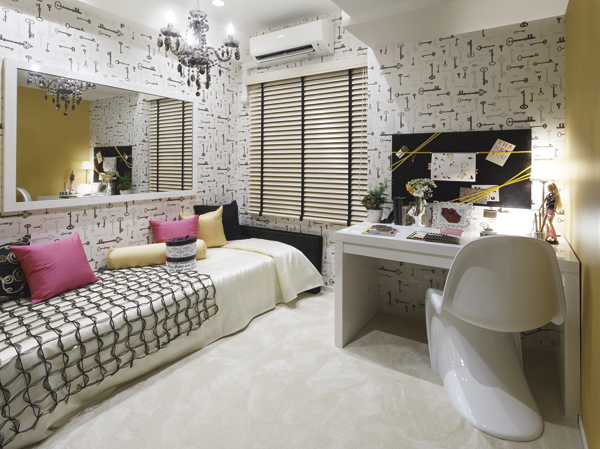 Western-style (3) 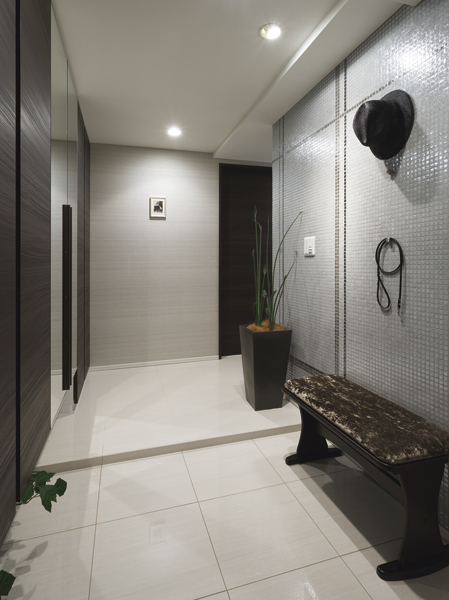 Entrance 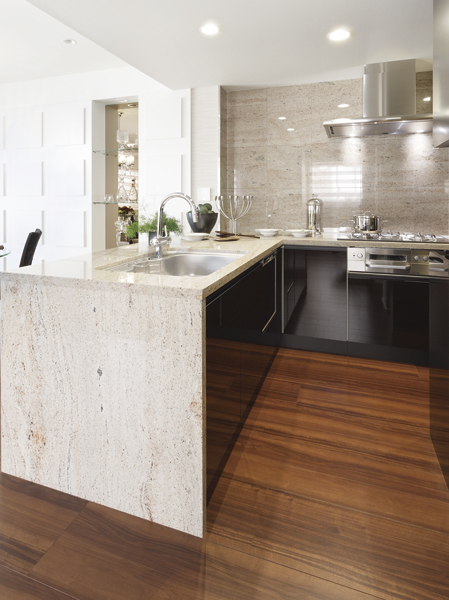 Kitchen 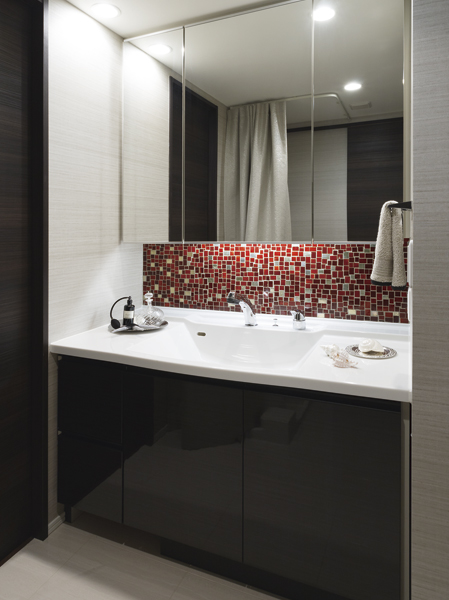 bathroom 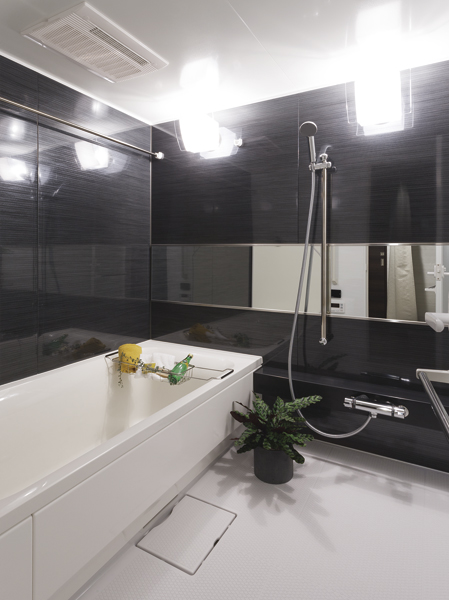 Directions to the model room (a word from the person in charge)  Model room is located in the apartment gallery. Straight through the industrial road that extends to the right direction out of the JR Keihin Tohoku Line "Kawaguchi" station east exit to the apartment gallery. Located beyond the Kawaguchi post office. For details, see "view map" lower right, please refer to the local guide map of ahead of button. Living![Living. [living ・ dining] About 18.5 tatami airy living ・ dining. This large space, Not only to enrich the day-to-day life, Large enough for even the home party by inviting friends. Also, Since secured lighting part of the second surface, You feel the sunlight and wind to fully ※ Model Room C-2 type ・ Menu plan (part paid ・ There application deadline)](/images/saitama/kawaguchi/f0a4afe01.jpg) [living ・ dining] About 18.5 tatami airy living ・ dining. This large space, Not only to enrich the day-to-day life, Large enough for even the home party by inviting friends. Also, Since secured lighting part of the second surface, You feel the sunlight and wind to fully ※ Model Room C-2 type ・ Menu plan (part paid ・ There application deadline) ![Living. [living ・ dining] Location also say the house of Hana, It is living ・ dining. Relaxation to clear a certain extent, Enjoy the rich light and the wind and the open feeling, It is met in socializing and fulfilling the family of smile, It offers a luxurious space that bloom is such a time.](/images/saitama/kawaguchi/f0a4afe02.jpg) [living ・ dining] Location also say the house of Hana, It is living ・ dining. Relaxation to clear a certain extent, Enjoy the rich light and the wind and the open feeling, It is met in socializing and fulfilling the family of smile, It offers a luxurious space that bloom is such a time. ![Living. [living ・ dining ・ balcony] Living with views from the spacious balcony of depth ・ dining. Spend a relaxing time.](/images/saitama/kawaguchi/f0a4afe03.jpg) [living ・ dining ・ balcony] Living with views from the spacious balcony of depth ・ dining. Spend a relaxing time. Kitchen![Kitchen. [kitchen] Easy to use, newly, beautifully. Kitchen with a number of commitment facilities.](/images/saitama/kawaguchi/f0a4afe04.jpg) [kitchen] Easy to use, newly, beautifully. Kitchen with a number of commitment facilities. ![Kitchen. [Equipped with all houses disposer] The garbage out at the time of cooking, Convenient systems which would treated in situ. Crushing the garbage from the kitchen of the drain outlet, It poured into the sewer through the disposer treatment tank. In addition to reducing the household waste, Consideration to stench. Keep around the kitchen always clean. (Same specifications)](/images/saitama/kawaguchi/f0a4afe05.jpg) [Equipped with all houses disposer] The garbage out at the time of cooking, Convenient systems which would treated in situ. Crushing the garbage from the kitchen of the drain outlet, It poured into the sewer through the disposer treatment tank. In addition to reducing the household waste, Consideration to stench. Keep around the kitchen always clean. (Same specifications) ![Kitchen. [Two short beeps and a stove] Lighting failure safety device on all of the stove. Adopt a three-necked stove that has the tempura oil overheating prevention function. ※ Optional specifications](/images/saitama/kawaguchi/f0a4afe06.jpg) [Two short beeps and a stove] Lighting failure safety device on all of the stove. Adopt a three-necked stove that has the tempura oil overheating prevention function. ※ Optional specifications ![Kitchen. [Dishwasher] Dishwasher equipped with sterilization washing & drying function. Reduce the costs, such as water bill, Also it reduces the time and effort of cleaning up. ※ Optional specifications](/images/saitama/kawaguchi/f0a4afe07.jpg) [Dishwasher] Dishwasher equipped with sterilization washing & drying function. Reduce the costs, such as water bill, Also it reduces the time and effort of cleaning up. ※ Optional specifications ![Kitchen. [Current plate with a range hood] Quickly inhale the current plate with a large range hood the smoke and smell excellent exhaust function. The inlet has adopted a removable enamel rectifying plate. ※ Optional specifications](/images/saitama/kawaguchi/f0a4afe08.jpg) [Current plate with a range hood] Quickly inhale the current plate with a large range hood the smoke and smell excellent exhaust function. The inlet has adopted a removable enamel rectifying plate. ※ Optional specifications ![Kitchen. [Back counter storage] It installed a convenient back counter to place and obtain food. The bottom features a definitive housed in closed dishes and ingredients. ※ Optional specifications](/images/saitama/kawaguchi/f0a4afe09.jpg) [Back counter storage] It installed a convenient back counter to place and obtain food. The bottom features a definitive housed in closed dishes and ingredients. ※ Optional specifications Bathing-wash room![Bathing-wash room. [Bathroom] Tub of Matagi is low, Everyone has adopted a low-floor type unit bus that is easy bathing bathroom. Chic color coordination and full of clean finish is attractive.](/images/saitama/kawaguchi/f0a4afe10.jpg) [Bathroom] Tub of Matagi is low, Everyone has adopted a low-floor type unit bus that is easy bathing bathroom. Chic color coordination and full of clean finish is attractive. ![Bathing-wash room. [Bathroom heating ventilation dryer] In bathroom, Installing a bathroom heating ventilation dryer, which can be a rainy day also dry the laundry.](/images/saitama/kawaguchi/f0a4afe11.jpg) [Bathroom heating ventilation dryer] In bathroom, Installing a bathroom heating ventilation dryer, which can be a rainy day also dry the laundry. ![Bathing-wash room. [Otobasu] Reheating from hot water clad in switch, Adopted Otobasu to perform the thermal insulation in the automatic. It is also possible that all of the operation from the kitchen of the remote control.](/images/saitama/kawaguchi/f0a4afe12.jpg) [Otobasu] Reheating from hot water clad in switch, Adopted Otobasu to perform the thermal insulation in the automatic. It is also possible that all of the operation from the kitchen of the remote control. ![Bathing-wash room. [Powder Room] Powder room you also important elegance as a dress-up space. Is alive also sticking to the storage capacity and cleanliness.](/images/saitama/kawaguchi/f0a4afe13.jpg) [Powder Room] Powder room you also important elegance as a dress-up space. Is alive also sticking to the storage capacity and cleanliness. ![Bathing-wash room. [Three-sided mirror back storage] Makeup and hair care, Adopt a convenient three-sided mirror in costume check. The mirror back side of the storage space can be stored, such as cosmetics goods.](/images/saitama/kawaguchi/f0a4afe14.jpg) [Three-sided mirror back storage] Makeup and hair care, Adopt a convenient three-sided mirror in costume check. The mirror back side of the storage space can be stored, such as cosmetics goods. ![Bathing-wash room. [Linen cabinet] Towels and bathrobes in the wash room, Organize, such as sanitary accessories ・ We established the linen cabinet, which come in handy in the housing.](/images/saitama/kawaguchi/f0a4afe15.jpg) [Linen cabinet] Towels and bathrobes in the wash room, Organize, such as sanitary accessories ・ We established the linen cabinet, which come in handy in the housing. Other![Other. [TES floor heating system] Floor heating is heat radiation directly at the feet from the floor as a "conductive heat", You create become heat Upon the object passes through the air two of the combination of the "radiant heat" is an ideal indoor environment of "Zukansokunetsu". (Same specifications)](/images/saitama/kawaguchi/f0a4afe16.jpg) [TES floor heating system] Floor heating is heat radiation directly at the feet from the floor as a "conductive heat", You create become heat Upon the object passes through the air two of the combination of the "radiant heat" is an ideal indoor environment of "Zukansokunetsu". (Same specifications) ![Other. [Double sash] living ・ The dining of the window, Thermal insulation properties ・ Dew condensation prevention ・ Adopt a double sash that there are effects such as soundproof. (C-2 type, etc.)](/images/saitama/kawaguchi/f0a4afe17.jpg) [Double sash] living ・ The dining of the window, Thermal insulation properties ・ Dew condensation prevention ・ Adopt a double sash that there are effects such as soundproof. (C-2 type, etc.) ![Other. [Comfortable Internet life of up to 100Mbps] Mansion draws the optical fiber to the common areas, Using a dedicated LAN cable to the home, 24 hours is a high-speed always-on connection services. (Reference photograph)](/images/saitama/kawaguchi/f0a4afe18.jpg) [Comfortable Internet life of up to 100Mbps] Mansion draws the optical fiber to the common areas, Using a dedicated LAN cable to the home, 24 hours is a high-speed always-on connection services. (Reference photograph) ![Other. [Water of Takara] Attach the Kiyoshikatsu water equipment to meter box part, Delicious all of the water used in the home is a system to safe water. Since the cartridge of processing capacity will have 500 tons of water purification capacity, You can Kiyoshikatsu water of all of the water to be used in everyday life.](/images/saitama/kawaguchi/f0a4afe19.jpg) [Water of Takara] Attach the Kiyoshikatsu water equipment to meter box part, Delicious all of the water used in the home is a system to safe water. Since the cartridge of processing capacity will have 500 tons of water purification capacity, You can Kiyoshikatsu water of all of the water to be used in everyday life. 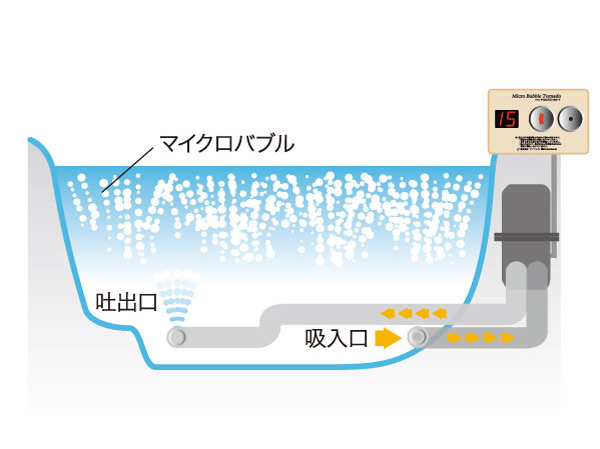 (Shared facilities ・ Common utility ・ Pet facility ・ Variety of services ・ Security ・ Earthquake countermeasures ・ Disaster-prevention measures ・ Building structure ・ Such as the characteristics of the building) Security![Security. [Secom Mansion security system (24-hour remote monitoring system)] Fire abnormality in the dwelling unit, If the emergency communication occurs, Automatically reported to the Secom control center, To express the safety of professional.](/images/saitama/kawaguchi/f0a4aff12.jpg) [Secom Mansion security system (24-hour remote monitoring system)] Fire abnormality in the dwelling unit, If the emergency communication occurs, Automatically reported to the Secom control center, To express the safety of professional. ![Security. [surveillance camera] Installing a security camera to watch a live on-site. The image is recorded, It will be stored for a period of time. (Same specifications)](/images/saitama/kawaguchi/f0a4aff13.gif) [surveillance camera] Installing a security camera to watch a live on-site. The image is recorded, It will be stored for a period of time. (Same specifications) ![Security. [Security intercom with TV monitor] The visitors to check in advance with audio and video, Limits and out into the building, such as a suspicious person. (Same specifications)](/images/saitama/kawaguchi/f0a4aff14.jpg) [Security intercom with TV monitor] The visitors to check in advance with audio and video, Limits and out into the building, such as a suspicious person. (Same specifications) Features of the building![Features of the building. [appearance] Vertical and horizontal lines are trimmed and clean, Born in resolute form of the ground 16-story <Leben Kawaguchi Riaju (BRICK RESIDENCE project)>. Wearing the design of brick tone, To the foundation part strike a dignity and a sense of stability of residence, The upper part is designed to feel the sense of transparency of the glass balcony is sparkling white tile. Its contrast, Story and beautiful mansion that combines love and beautiful will to the next generation to this land. (Rendering)](/images/saitama/kawaguchi/f0a4aff08.jpg) [appearance] Vertical and horizontal lines are trimmed and clean, Born in resolute form of the ground 16-story <Leben Kawaguchi Riaju (BRICK RESIDENCE project)>. Wearing the design of brick tone, To the foundation part strike a dignity and a sense of stability of residence, The upper part is designed to feel the sense of transparency of the glass balcony is sparkling white tile. Its contrast, Story and beautiful mansion that combines love and beautiful will to the next generation to this land. (Rendering) ![Features of the building. [Approach Garden] The adoption of comprehensive design system, Realize the land plan full of margin. To create the orderly arranged was serene approach Garden Takagi in relaxed open space, Worthy to be called a symbol of "dwelling Kawaguchi", It embodies the tolerance and aesthetics. (Rendering)](/images/saitama/kawaguchi/f0a4aff07.jpg) [Approach Garden] The adoption of comprehensive design system, Realize the land plan full of margin. To create the orderly arranged was serene approach Garden Takagi in relaxed open space, Worthy to be called a symbol of "dwelling Kawaguchi", It embodies the tolerance and aesthetics. (Rendering) ![Features of the building. [Lounge] Space structure full of a feeling of opening of the two-layer blow and, To chic nestled texture rich stone tone material center, Breathing the tradition of hospitality. Lighting by an elegant chandelier, Also Jing of moisture of approach garden spread to the south front, Adorned with fine moments of relaxation. (Rendering)](/images/saitama/kawaguchi/f0a4aff06.jpg) [Lounge] Space structure full of a feeling of opening of the two-layer blow and, To chic nestled texture rich stone tone material center, Breathing the tradition of hospitality. Lighting by an elegant chandelier, Also Jing of moisture of approach garden spread to the south front, Adorned with fine moments of relaxation. (Rendering) ![Features of the building. [Eco Jaws] To achieve the energy-saving gas hot water system, Adopt a heat source machine eco Jaws kind to households in the global environment.](/images/saitama/kawaguchi/f0a4aff02.gif) [Eco Jaws] To achieve the energy-saving gas hot water system, Adopt a heat source machine eco Jaws kind to households in the global environment. ![Features of the building. [Adopt a seismic frame the entrance door] To the entrance of the <Leben Kawaguchi Riaju (BRICK RESIDENCE project)> is, Has adopted a seismic door to the clearance of the frame and the door took widely than usual. Prevent deformation of the door body has been consideration so as not to be closed the door even at the time of earthquake. Also, During an earthquake, With stainless steel cover is crushed when external pressure is applied, Adopt a seismic strike to relieve the lateral pressure to the latch and dead bolt.](/images/saitama/kawaguchi/f0a4aff11.gif) [Adopt a seismic frame the entrance door] To the entrance of the <Leben Kawaguchi Riaju (BRICK RESIDENCE project)> is, Has adopted a seismic door to the clearance of the frame and the door took widely than usual. Prevent deformation of the door body has been consideration so as not to be closed the door even at the time of earthquake. Also, During an earthquake, With stainless steel cover is crushed when external pressure is applied, Adopt a seismic strike to relieve the lateral pressure to the latch and dead bolt. ![Features of the building. [You pets could live] Member and ideas pet in the family such as dogs and cats, It is capable of breeding in the dwelling unit. (The photograph is an example of a pet frog. Pet type ・ size ・ There are restrictions on the number of cattle, such as. Please ask the attendant for more information.)](/images/saitama/kawaguchi/f0a4aff05.jpg) [You pets could live] Member and ideas pet in the family such as dogs and cats, It is capable of breeding in the dwelling unit. (The photograph is an example of a pet frog. Pet type ・ size ・ There are restrictions on the number of cattle, such as. Please ask the attendant for more information.) Building structure![Building structure. [Pile foundation] If there is a deep in the ground to support layer, Method to support the building and build a solid pile. About the cast-in-place concrete piles to construct a pile by pouring concrete at the scene underground 44m ~ It is dedicated to the support layer of about 50m. Bottom we have extended more enhance the sense of stability adopted 拡底 pile bearing capacity by the size of the diameter up to about 3.2m.](/images/saitama/kawaguchi/f0a4aff15.gif) [Pile foundation] If there is a deep in the ground to support layer, Method to support the building and build a solid pile. About the cast-in-place concrete piles to construct a pile by pouring concrete at the scene underground 44m ~ It is dedicated to the support layer of about 50m. Bottom we have extended more enhance the sense of stability adopted 拡底 pile bearing capacity by the size of the diameter up to about 3.2m. ![Building structure. [Conducted in-depth ground survey] In order to determine the appropriate basic method to building, We are in-depth ground survey. Test of soil, You have to check the properties of the ground from such standard penetration test.](/images/saitama/kawaguchi/f0a4aff16.gif) [Conducted in-depth ground survey] In order to determine the appropriate basic method to building, We are in-depth ground survey. Test of soil, You have to check the properties of the ground from such standard penetration test. ![Building structure. [Concrete strength (design strength)] Strengthen the concrete strength, About 51N / m sq m ~ About 60N / Was an m sq m. This is about 5100 tons per 1 sq m ~ It indicates that support the weight of about 6,000 tons. (Except for the pile, etc.) ※ "Building construction standard specification ・ Quote the concept of the same commentary JASS5 Reinforced Concrete 2009 (Architectural Institute of Japan ed.) " ※ Large-scale repair unnecessary scheduled period of the structure: without the need for large-scale repair, The period that can be expected that the serious deterioration of reinforcing steel corrosion and concrete does not occur ※ -Service limit period: for continuous use, Period can be expected may require extensive repair of the structure (conceptual diagram)](/images/saitama/kawaguchi/f0a4aff19.gif) [Concrete strength (design strength)] Strengthen the concrete strength, About 51N / m sq m ~ About 60N / Was an m sq m. This is about 5100 tons per 1 sq m ~ It indicates that support the weight of about 6,000 tons. (Except for the pile, etc.) ※ "Building construction standard specification ・ Quote the concept of the same commentary JASS5 Reinforced Concrete 2009 (Architectural Institute of Japan ed.) " ※ Large-scale repair unnecessary scheduled period of the structure: without the need for large-scale repair, The period that can be expected that the serious deterioration of reinforcing steel corrosion and concrete does not occur ※ -Service limit period: for continuous use, Period can be expected may require extensive repair of the structure (conceptual diagram) ![Building structure. [Double reinforcement] Major structural wall, Adopt a double reinforcement. Also, Reinforce the window frame corners to prevent cracking in the oblique muscle. At the same time has been achieved to improve the durability. (It will be part single Haisuji)](/images/saitama/kawaguchi/f0a4aff17.jpg) [Double reinforcement] Major structural wall, Adopt a double reinforcement. Also, Reinforce the window frame corners to prevent cracking in the oblique muscle. At the same time has been achieved to improve the durability. (It will be part single Haisuji) ![Building structure. [Tosakaikabe ・ outer wall] Tosakaikabe the construction of the plastic cross the concrete wall. The outer wall spray tile, Or tiled and to, Construction of the plastic cross on top of the insulation and plasterboard in the room side.](/images/saitama/kawaguchi/f0a4aff18.gif) [Tosakaikabe ・ outer wall] Tosakaikabe the construction of the plastic cross the concrete wall. The outer wall spray tile, Or tiled and to, Construction of the plastic cross on top of the insulation and plasterboard in the room side. ![Building structure. [Concrete head thickness] In order to maintain the durability of the structure of the apartment, Effective to secure the thickness of the concrete covering the surface of the reinforcing bar (the head) with an appropriate thickness. In <Leben Kawaguchi Riaju (BRICK RESIDENCE project)>, Part which is not in contact the head thickness of the concrete in the soil is about 30mm ~ About 50mm, A portion in contact with the soil is about 50mm ~ About was 70mm ensure.](/images/saitama/kawaguchi/f0a4aff20.gif) [Concrete head thickness] In order to maintain the durability of the structure of the apartment, Effective to secure the thickness of the concrete covering the surface of the reinforcing bar (the head) with an appropriate thickness. In <Leben Kawaguchi Riaju (BRICK RESIDENCE project)>, Part which is not in contact the head thickness of the concrete in the soil is about 30mm ~ About 50mm, A portion in contact with the soil is about 50mm ~ About was 70mm ensure. ![Building structure. [Flooring of LL-45 grade] It adopted a flooring of excellent LL-45 grade to the sound insulation to reduce the upper and lower floors of the living sound. ※ LL-45 is a performance of a single flooring, In actual building may This performance is not obtained. Evaluation criteria of the upper and lower sound insulation performance (created on the basis of the Architectural Institute of Japan, "sound insulation performance and design guidelines for buildings") (conceptual diagram)](/images/saitama/kawaguchi/f0a4aff09.gif) [Flooring of LL-45 grade] It adopted a flooring of excellent LL-45 grade to the sound insulation to reduce the upper and lower floors of the living sound. ※ LL-45 is a performance of a single flooring, In actual building may This performance is not obtained. Evaluation criteria of the upper and lower sound insulation performance (created on the basis of the Architectural Institute of Japan, "sound insulation performance and design guidelines for buildings") (conceptual diagram) ![Building structure. [Acquisition scheduled for housing performance evaluation report] For performance items of the "safety against fire," "energy-saving measures" such as the 9 field "strength against earthquakes", Design stage (design house performance evaluation report) and construction work ・ Check in two stages of completion stage (construction housing performance evaluation report). ※ For more information see "Housing term large Dictionary"](/images/saitama/kawaguchi/f0a4aff10.gif) [Acquisition scheduled for housing performance evaluation report] For performance items of the "safety against fire," "energy-saving measures" such as the 9 field "strength against earthquakes", Design stage (design house performance evaluation report) and construction work ・ Check in two stages of completion stage (construction housing performance evaluation report). ※ For more information see "Housing term large Dictionary" ![Building structure. [Saitama Prefecture condominium environmental performance display] Based on the efforts of a particular building environment-friendly plan that building owners to submit in Saitama Prefecture, Ratio of greening, And CO2 reduction rate, Display the appropriate main features, Are evaluated in five steps for comprehensive evaluation (star mark). ※ For more information see "Housing term large Dictionary"](/images/saitama/kawaguchi/f0a4aff01.jpg) [Saitama Prefecture condominium environmental performance display] Based on the efforts of a particular building environment-friendly plan that building owners to submit in Saitama Prefecture, Ratio of greening, And CO2 reduction rate, Display the appropriate main features, Are evaluated in five steps for comprehensive evaluation (star mark). ※ For more information see "Housing term large Dictionary" Other![Other. [Adopt a wallpaper of non Holm type adhesive] Using the non-Holm type of adhesive to the wallpaper. (Same specifications)](/images/saitama/kawaguchi/f0a4aff03.jpg) [Adopt a wallpaper of non Holm type adhesive] Using the non-Holm type of adhesive to the wallpaper. (Same specifications) ![Other. [Adopt a low-Holm type of flooring material] By adopting a low-Holm type of flooring material, We are also working in the prevention of sick building syndrome. (Same specifications)](/images/saitama/kawaguchi/f0a4aff04.jpg) [Adopt a low-Holm type of flooring material] By adopting a low-Holm type of flooring material, We are also working in the prevention of sick building syndrome. (Same specifications) Surrounding environment Kyupo ・ La (about 360m ・ A 5-minute walk) 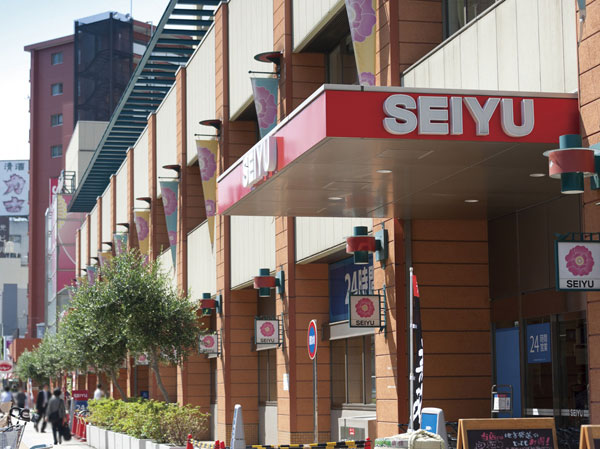 Seiyu Kawaguchi Honcho store (about 510m ・ 7-minute walk) 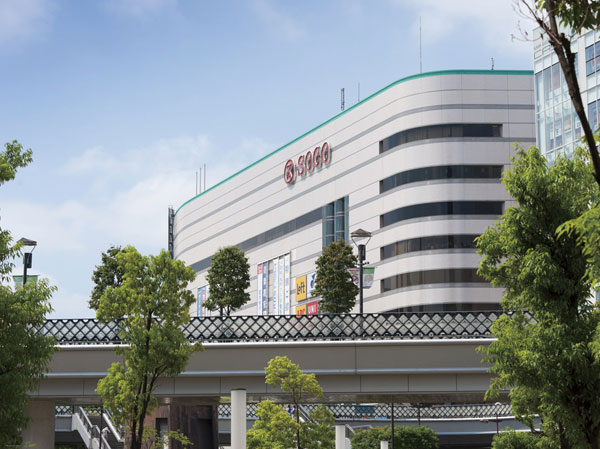 Sogo Kawaguchi store (about 560m ・ 7-minute walk) 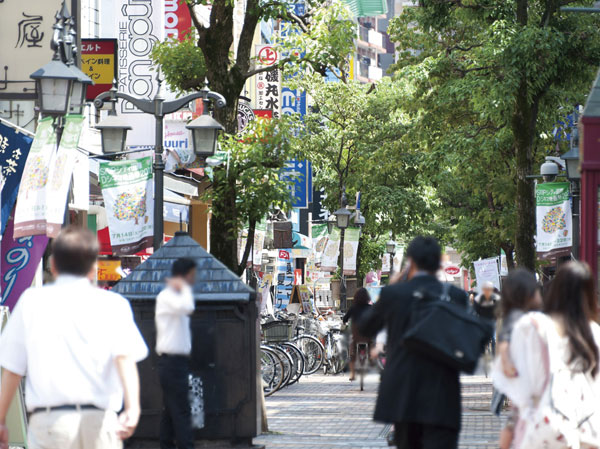 Tree Mall (Ginza shopping district Kawaguchi) (about 600m ・ An 8-minute walk) 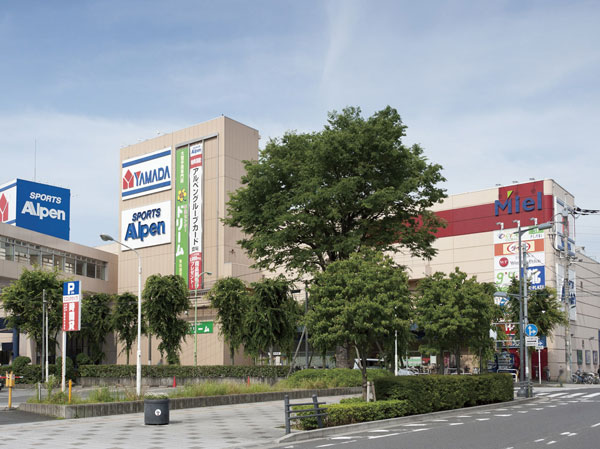 Miel Kawaguchi (about 930m ・ A 12-minute walk) 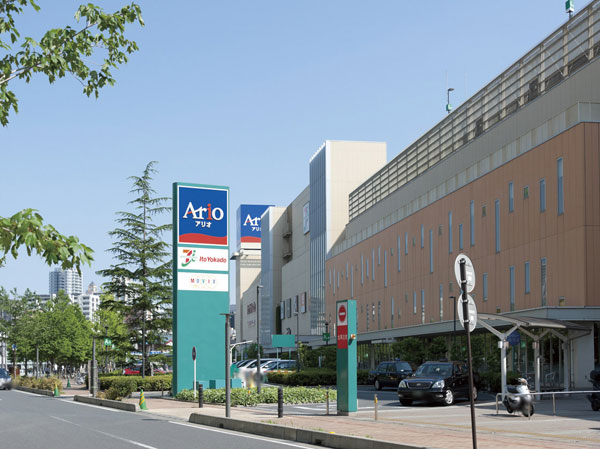 Ario Kawaguchi store (Ario Mall) (about 1140m ・ A 15-minute walk) 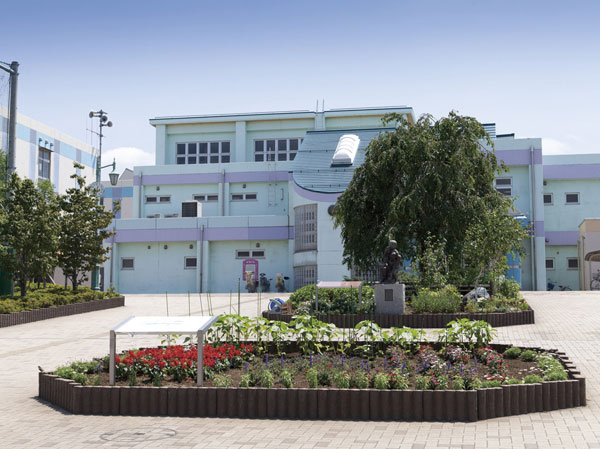 Municipal Funato kindergarten (about 690m ・ A 9-minute walk) 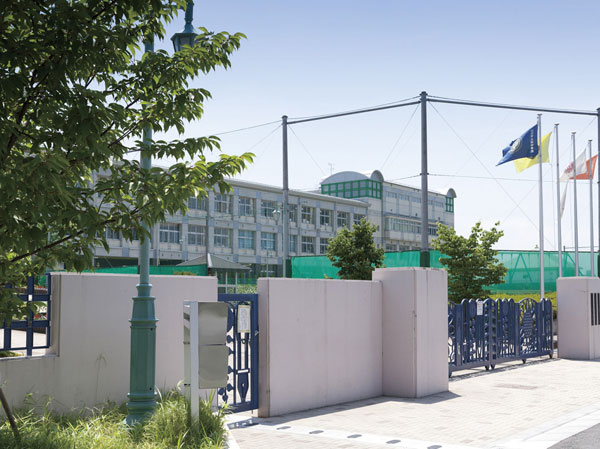 Kawaguchi Municipal Funato elementary school (about 690m ・ A 9-minute walk) 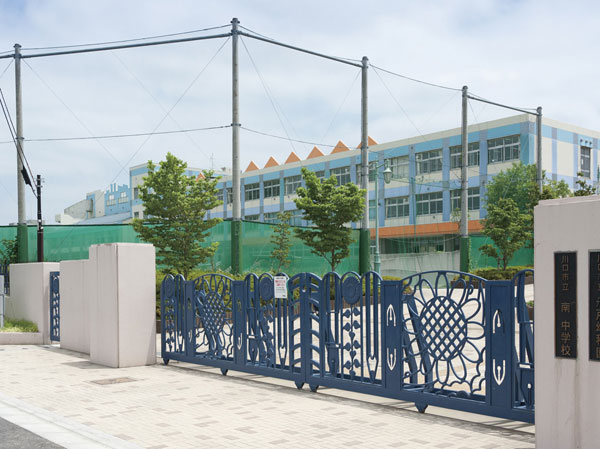 Kawaguchi Minami Junior High School (about 690m ・ A 9-minute walk) 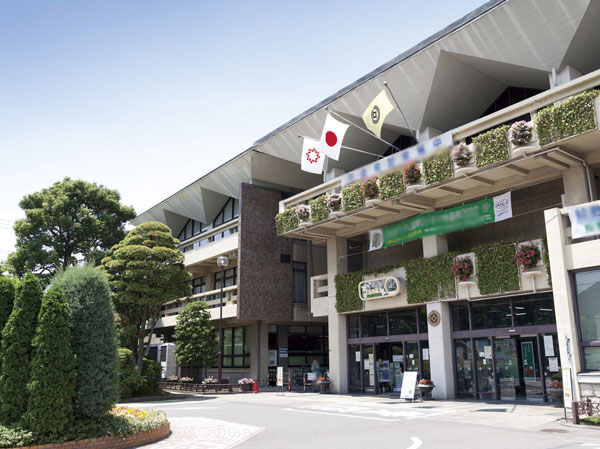 Kawaguchi City Hall (about 1460m ・ 19 minutes walk)  Kawaguchi Municipal House (about 1120m ・ A 14-minute walk) 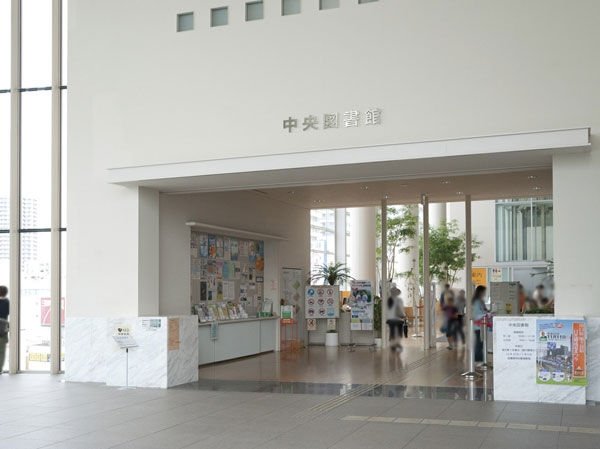 Central Library (about 360m ・ A 5-minute walk) 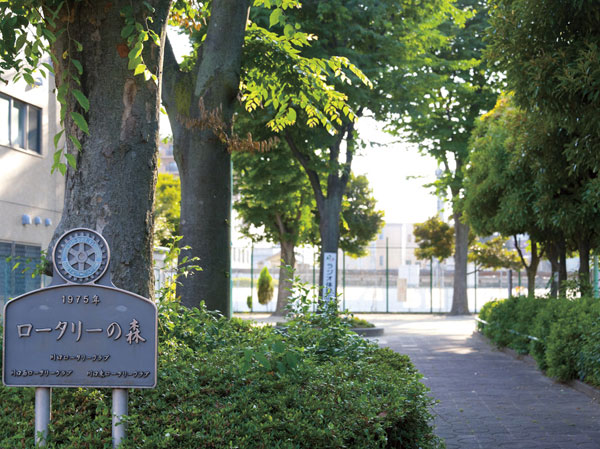 Zenkoji Temple Street park (about 1m ・ 1-minute walk) 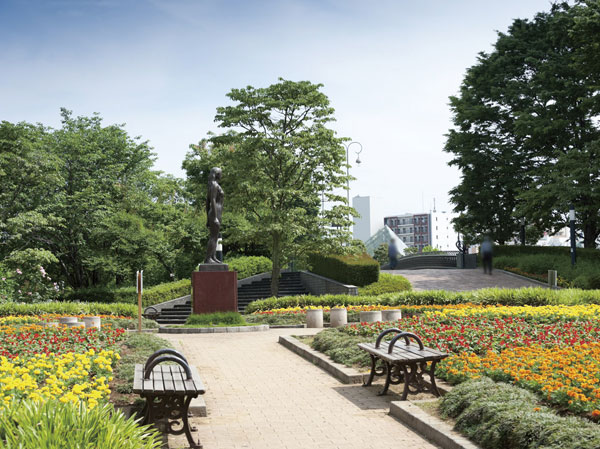 Kawaguchi Nishi (Lilia Park) (about 580m ・ An 8-minute walk) 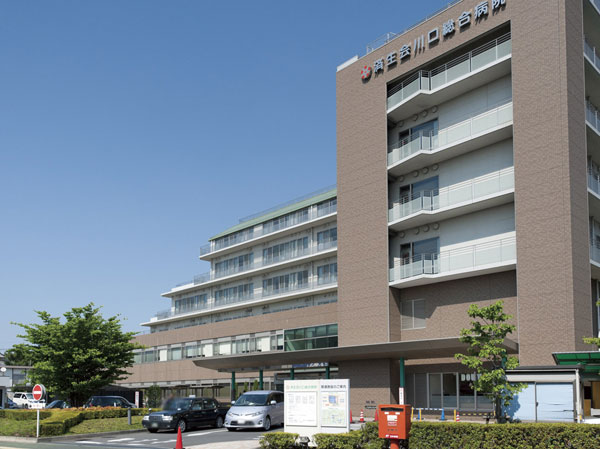 Kawaguchi General Hospital (about 2210m ・ About 9 minutes by bicycle) Floor: 3LDK + WIC (walk-in closet), the occupied area: 80.69 sq m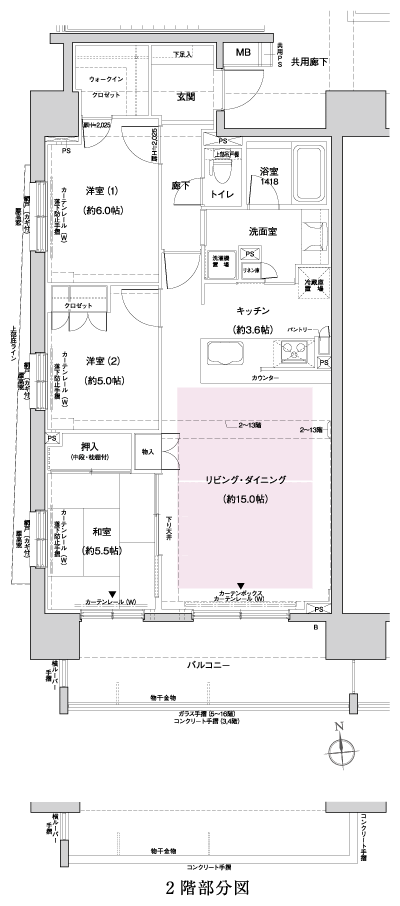 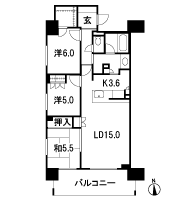 Floor: 2LDK + S (service room) + FC (family closet) (3 ~ 14F) / 3LDK + FC (family closet) (15 ~ 16F), the occupied area: 73.39 sq m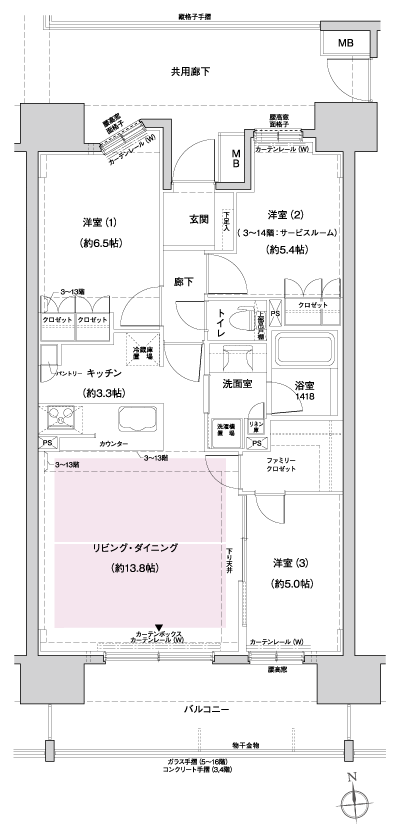 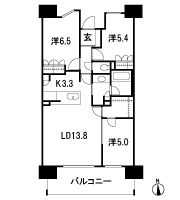 Floor: 4LDK, occupied area: 86.63 sq m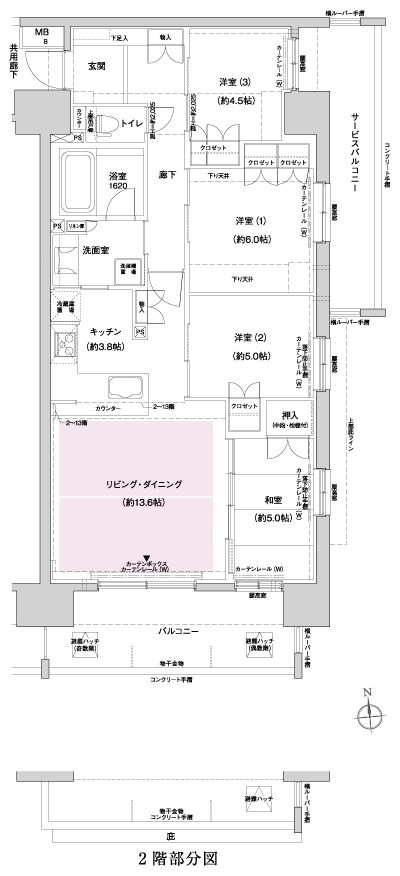 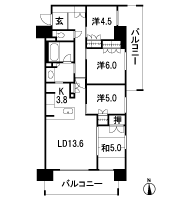 Floor: 4LDK, the area occupied: 86.8 sq m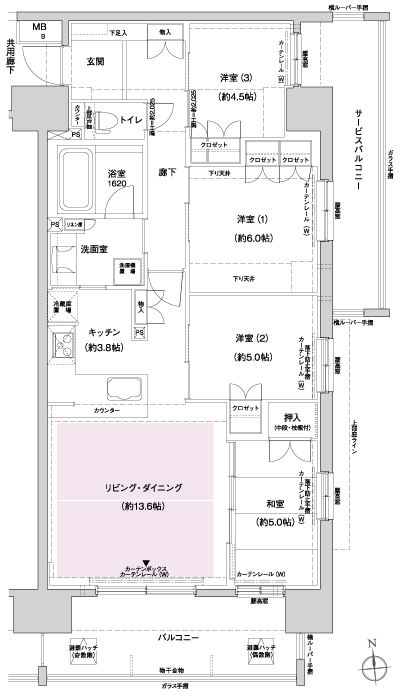 Floor: 4LDK, occupied area: 87.08 sq m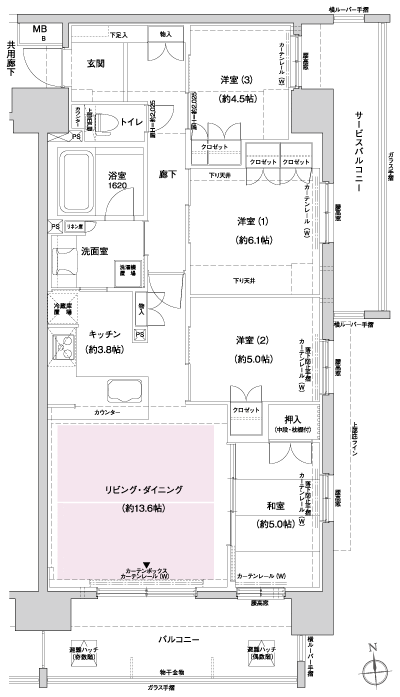 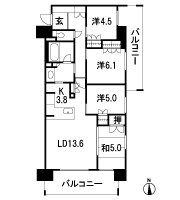 Floor: 4LDK, the area occupied: 87.2 sq m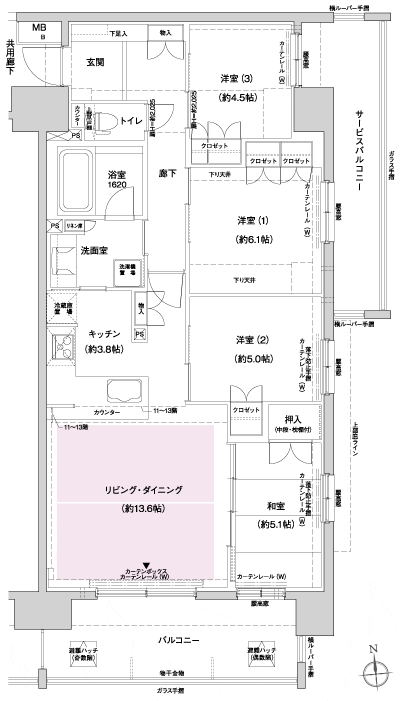 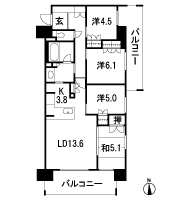 Floor: 2LDK + SIC (shoes in cloak), the occupied area: 63.56 sq m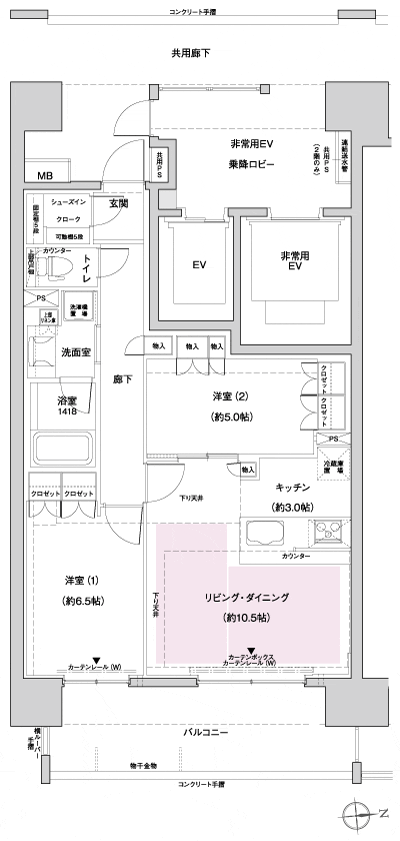 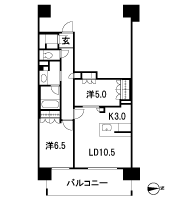 Floor: 2LDK + SIC (shoes in cloak), the occupied area: 63.72 sq m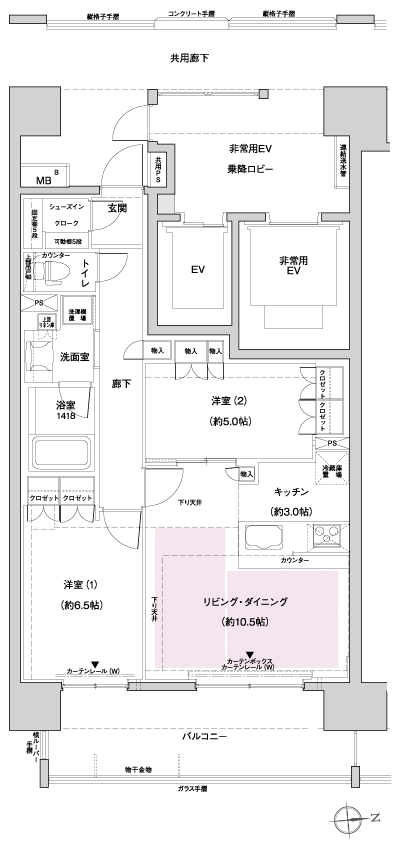 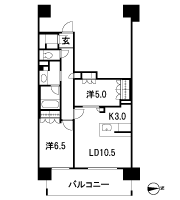 Floor: 2LDK + SIC (shoes in cloak), the occupied area: 63.83 sq m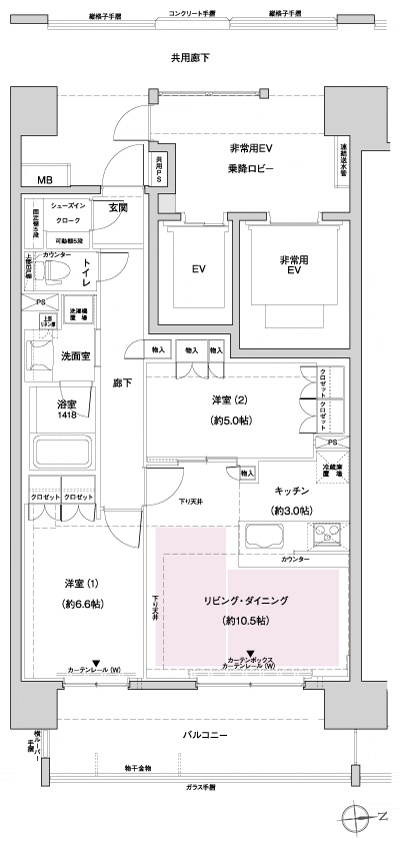 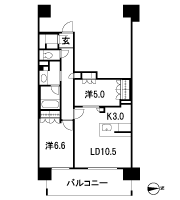 Floor: 2LDK + SIC (shoes in cloak), the occupied area: 63.94 sq m Floor: 3LDK + WIC (walk-in closet), the occupied area: 73.32 sq m 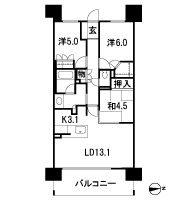 Floor: 3LDK, occupied area: 76.21 sq m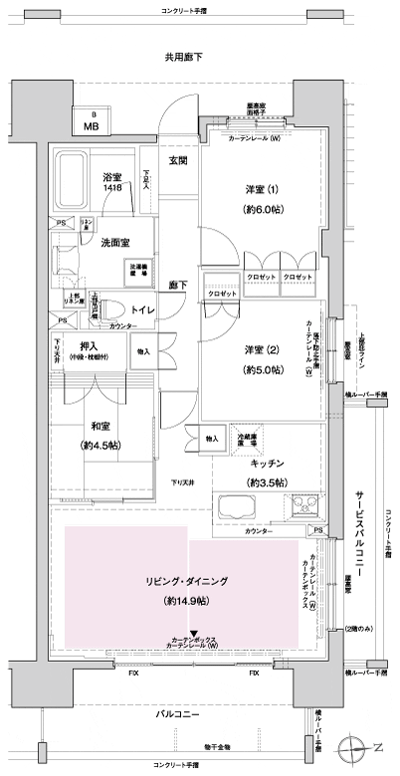 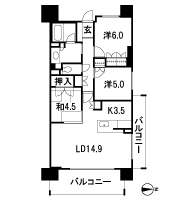 Floor: 3LDK, occupied area: 76.39 sq m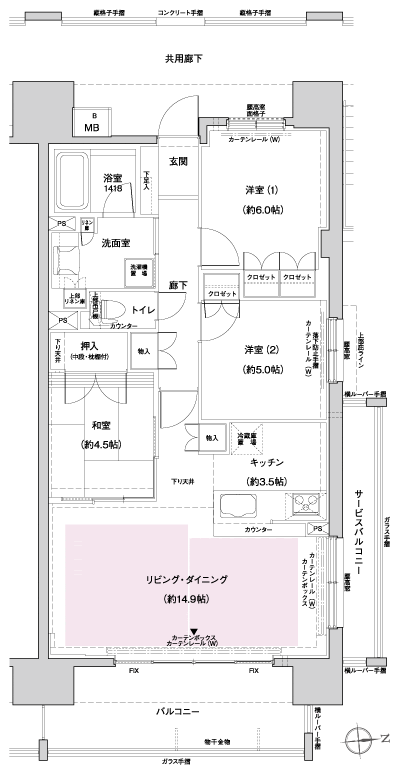 Floor: 3LDK, occupied area: 76.69 sq m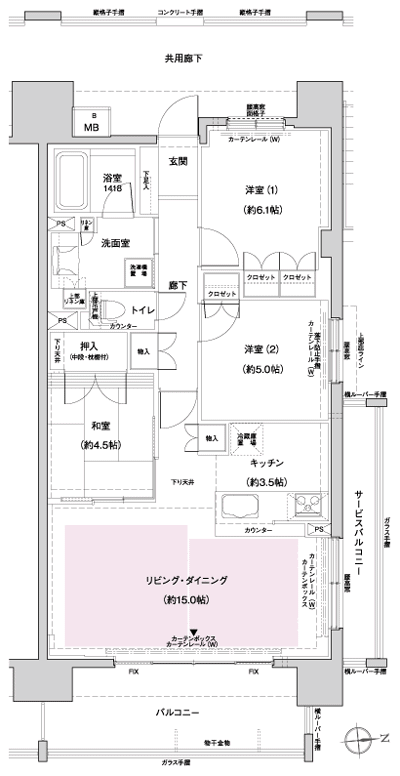 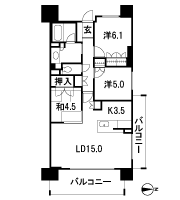 Floor: 3LDK, occupied area: 76.81 sq m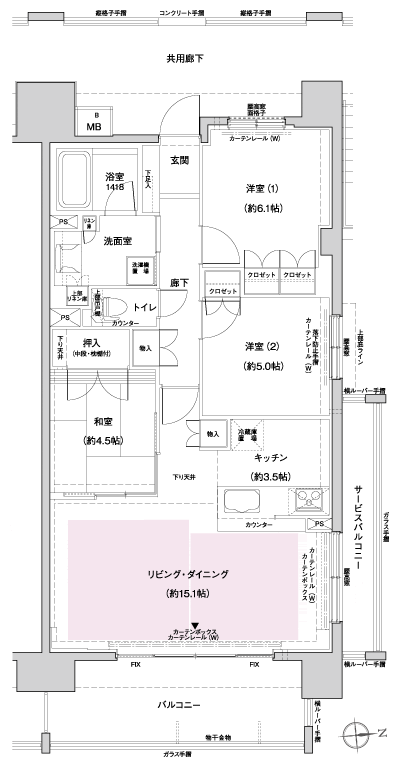 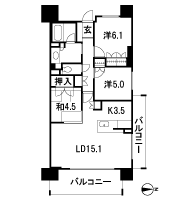 Location | |||||||||||||||||||||||||||||||||||||||||||||||||||||||||||||||||||||||||||||||||||||||||||||||||||