Investing in Japanese real estate
2014January
33,600,000 yen ~ 54,100,000 yen, 2LDK ~ 3LDK, 55.23 sq m ~ 78.91 sq m
New Apartments » Kanto » Saitama Prefecture » Kawaguchi city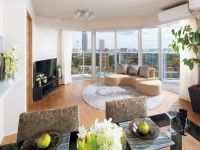 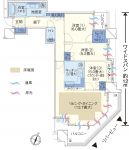
Building structure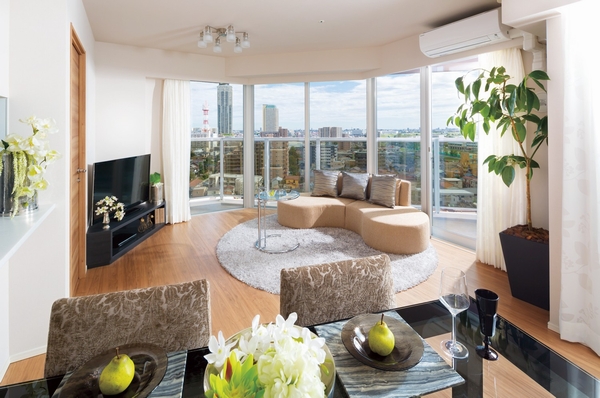 Living was nestled a panoramic window in which you can enjoy the tower view (4 points 75J type building in the model room. 2013 October shooting. Furniture, etc. are not included in the price) ![Building structure. ■ 75J type ・ 3LDK + WIC value / 54,100,000 yen [19th floor] Occupied area / 78.91 sq m Balcony area / 15.04 sq m ※ WIC = walk-in closet](/images/saitama/kawaguchi/46087ep13.jpg) ■ 75J type ・ 3LDK + WIC value / 54,100,000 yen [19th floor] Occupied area / 78.91 sq m Balcony area / 15.04 sq m ※ WIC = walk-in closet 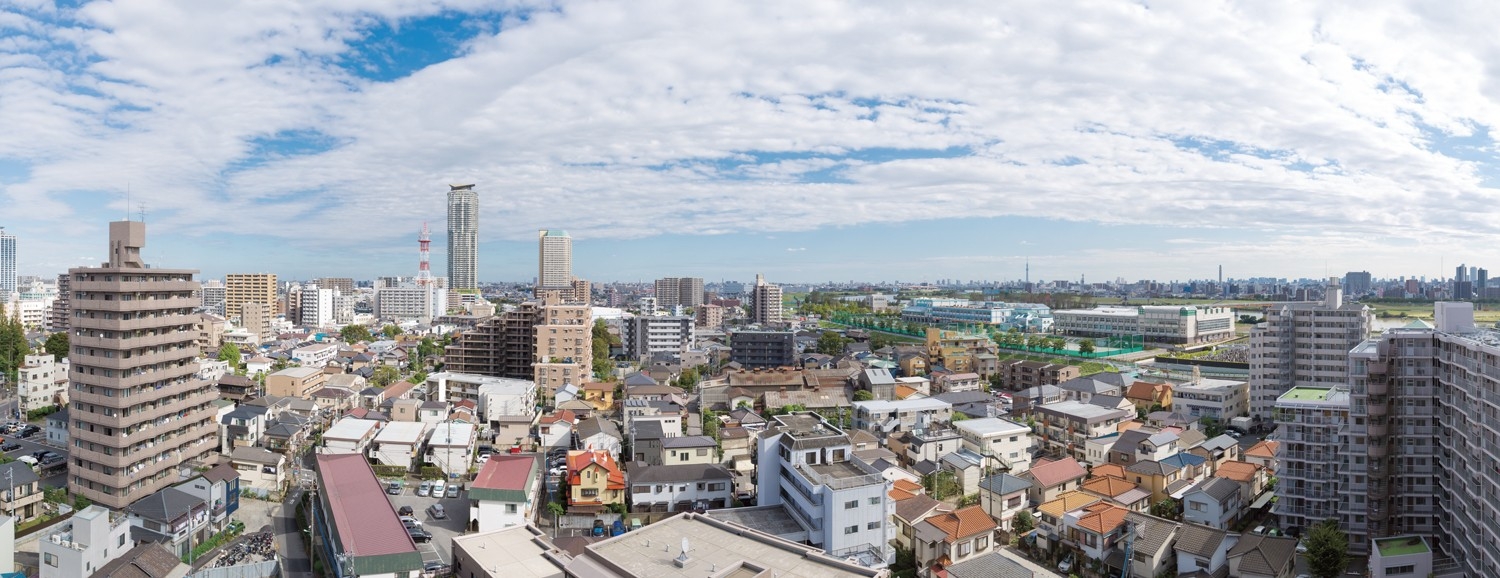 Actual view from the 12th floor building (October 2013 shooting. View ・ Landscape each floor ・ It varies by each dwelling unit, It is not intended to be guaranteed over the future) 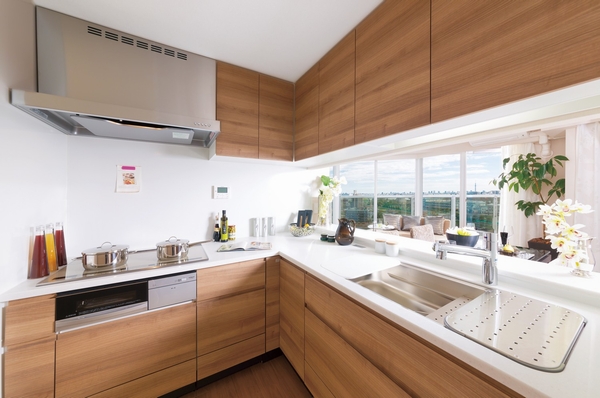 Even cooking space there is room for storage space L-shaped counter kitchen. Face-to-face with an increased sense of unity with the living. Equipped with all-electric other advanced equipment 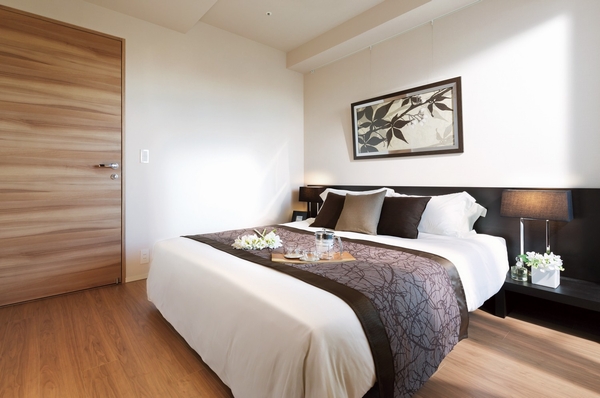 Western-style, which is provided on the balcony side taking advantage of the wide span opening is large, Daylighting ・ Ventilation good. Not through the window destination others, Privacy is protected 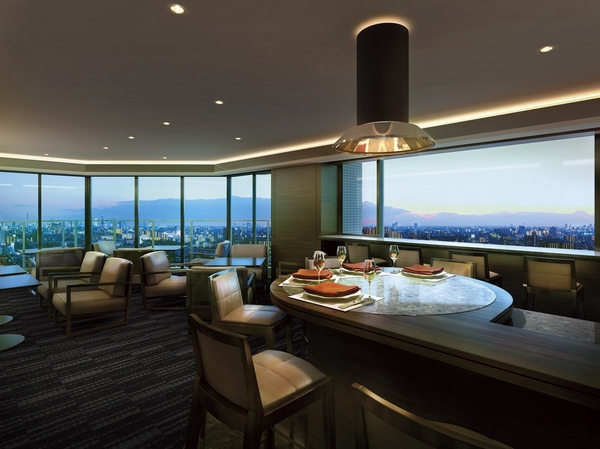 Sky Lounge Rendering CG ( ※ 1). Vista local adjacent building rooftop (29th floor or equivalent) the south shooting (February 2012 shooting) was actually a somewhat different in those subjected to some image processing to those from) 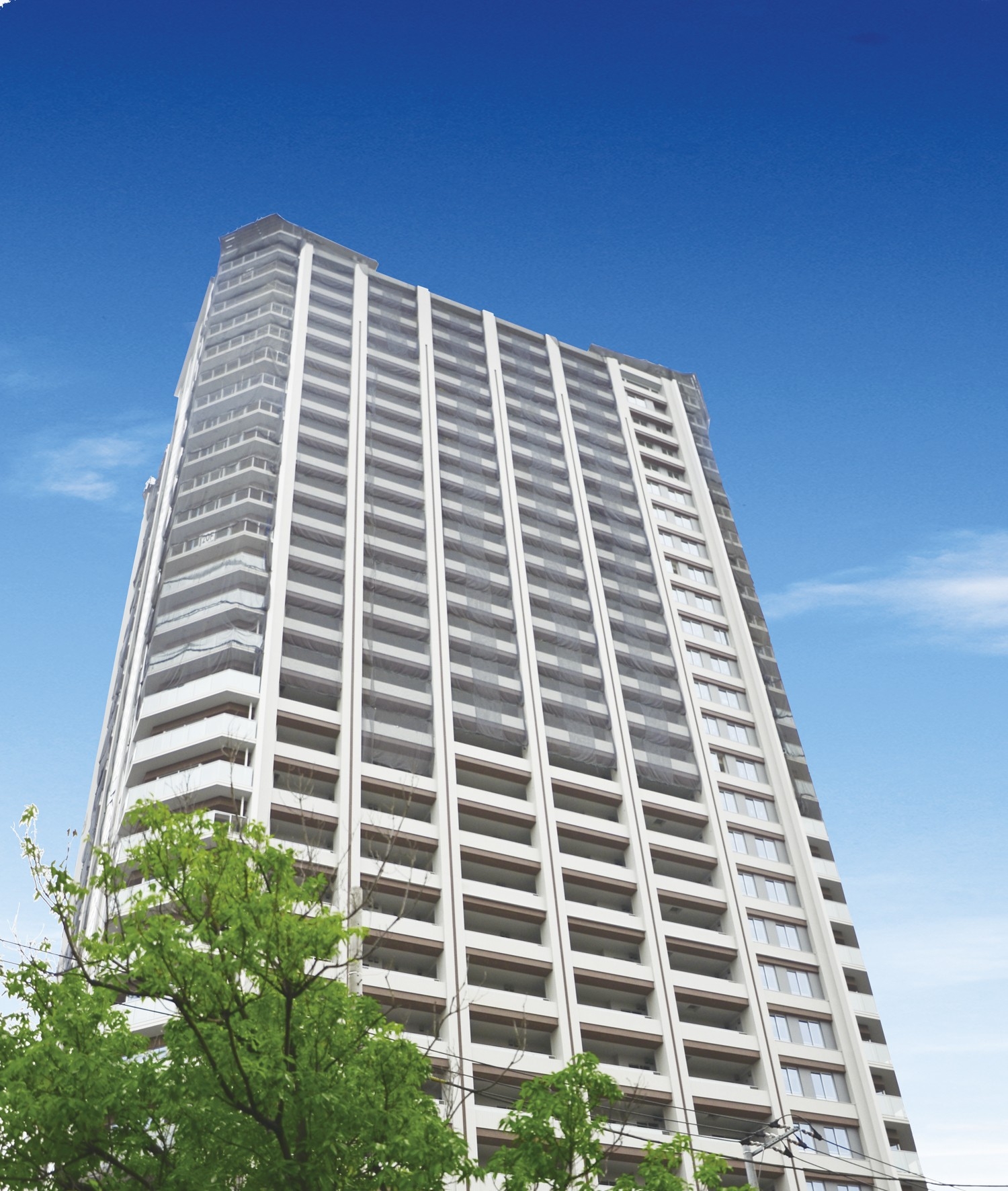 Appearance (and subjected to some CG work in the photo was taken in September 2013, In fact a slightly different) 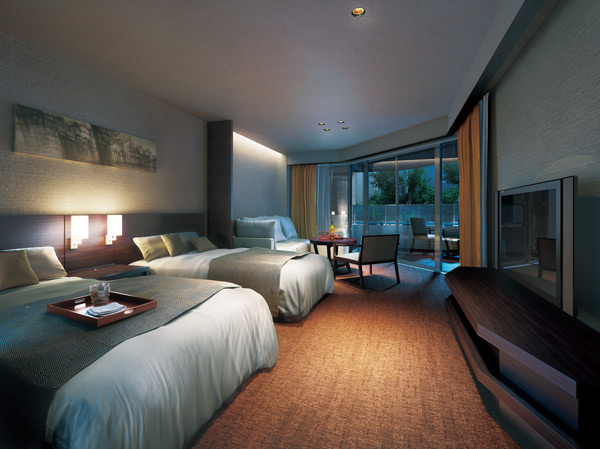 Guest Room Rendering CG ( ※ 1) (use of public facilities there is a management contract (some fee)) 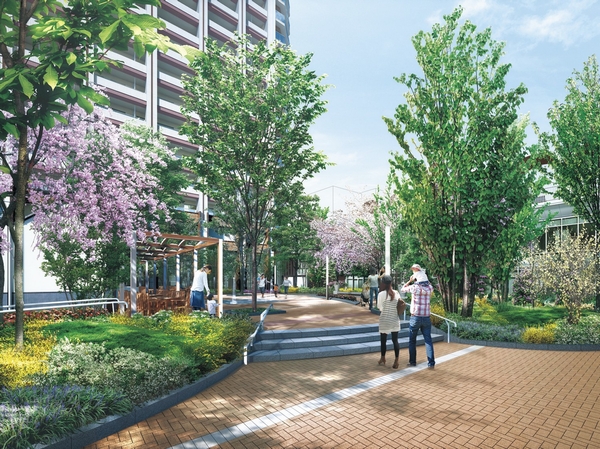 Fountain Park Rendering CG ( ※ 1: Each Rendering CG is what drew based on the drawings of the planning stage, In fact a slightly different. Also part, It has been omitted or simplified representation) 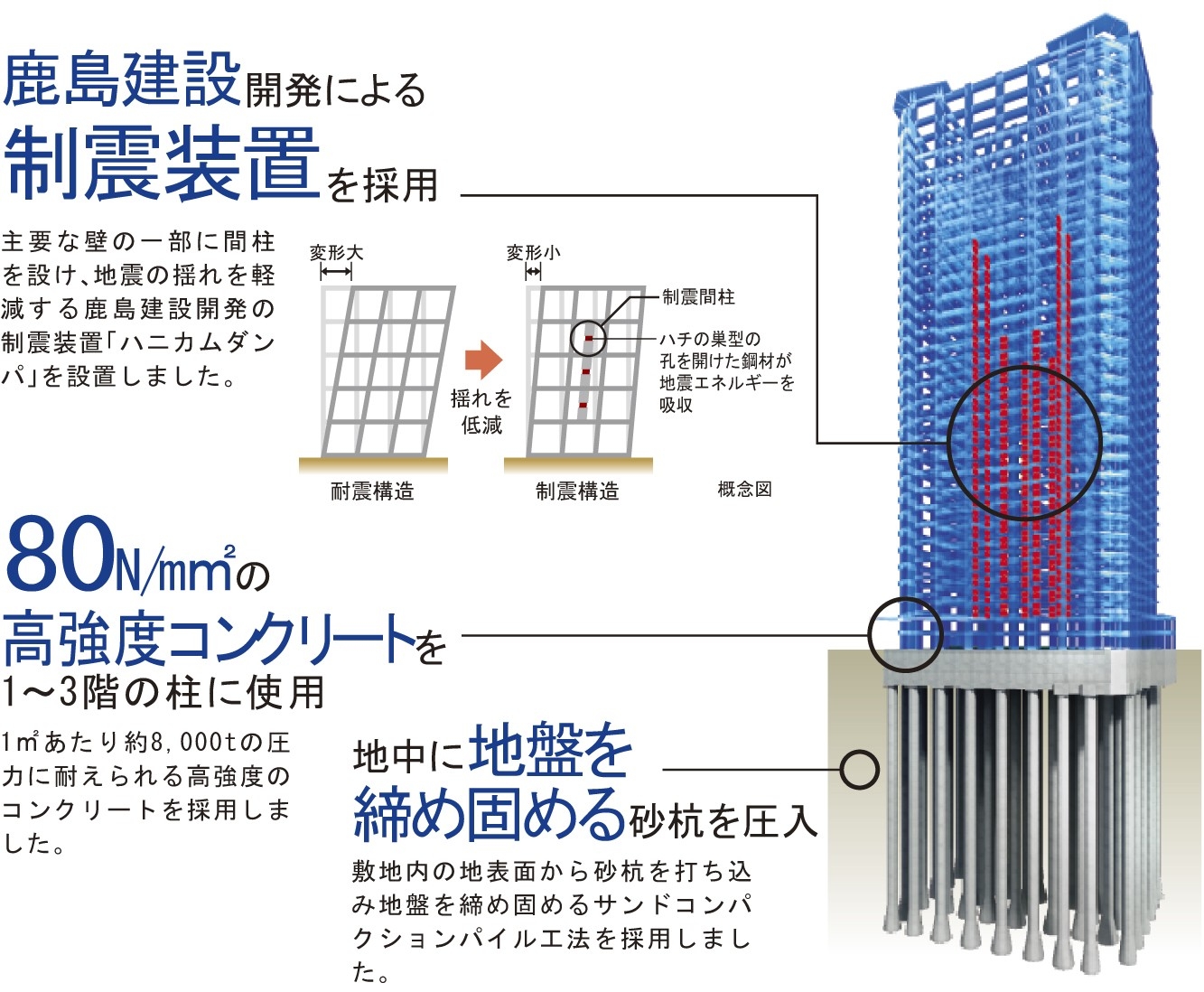 Construction is Kajima (damping structure conceptual diagram) 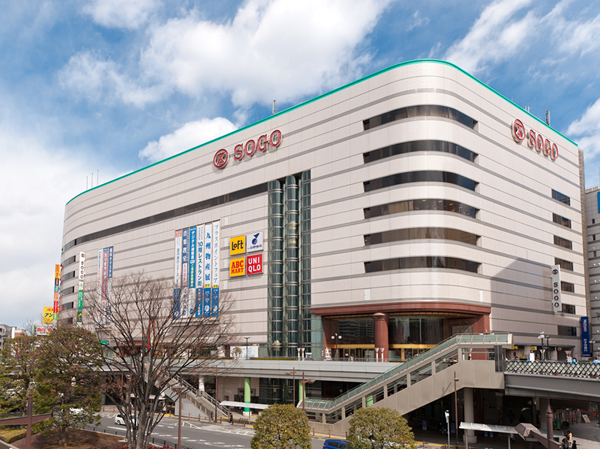 Sogo (a 10-minute walk ・ About 750m), Kawaguchi Castin (a 9-minute walk ・ Ekimae about 680m), such as commercial facilities gather 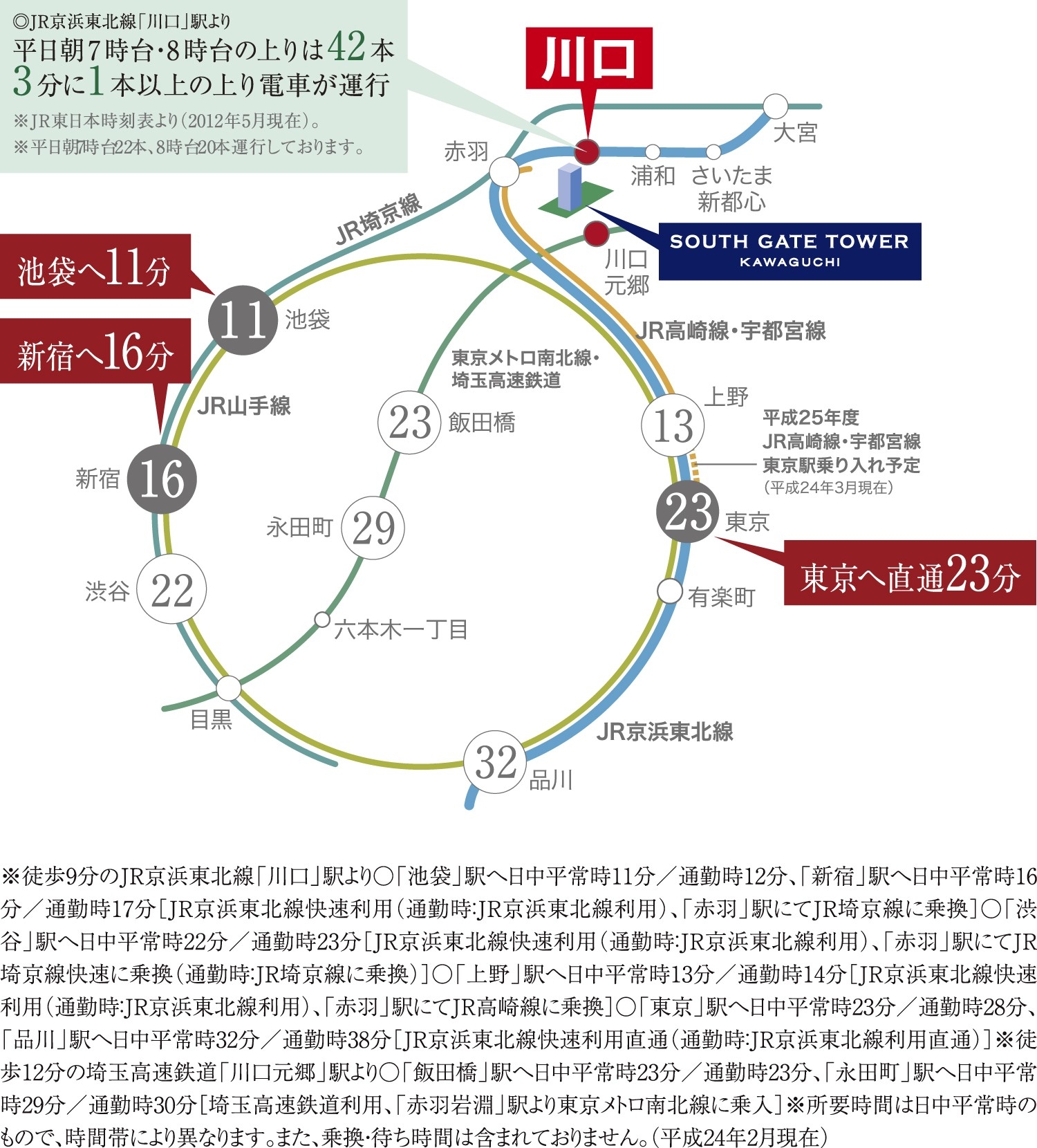 Traffic view 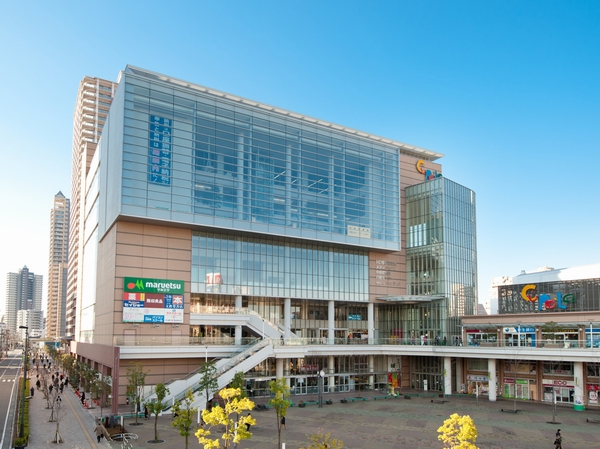 library, Cultural facility, Kyupo of Kawaguchi Station entering and commercial facilities ・ La (7 min walk ・ About 540m) 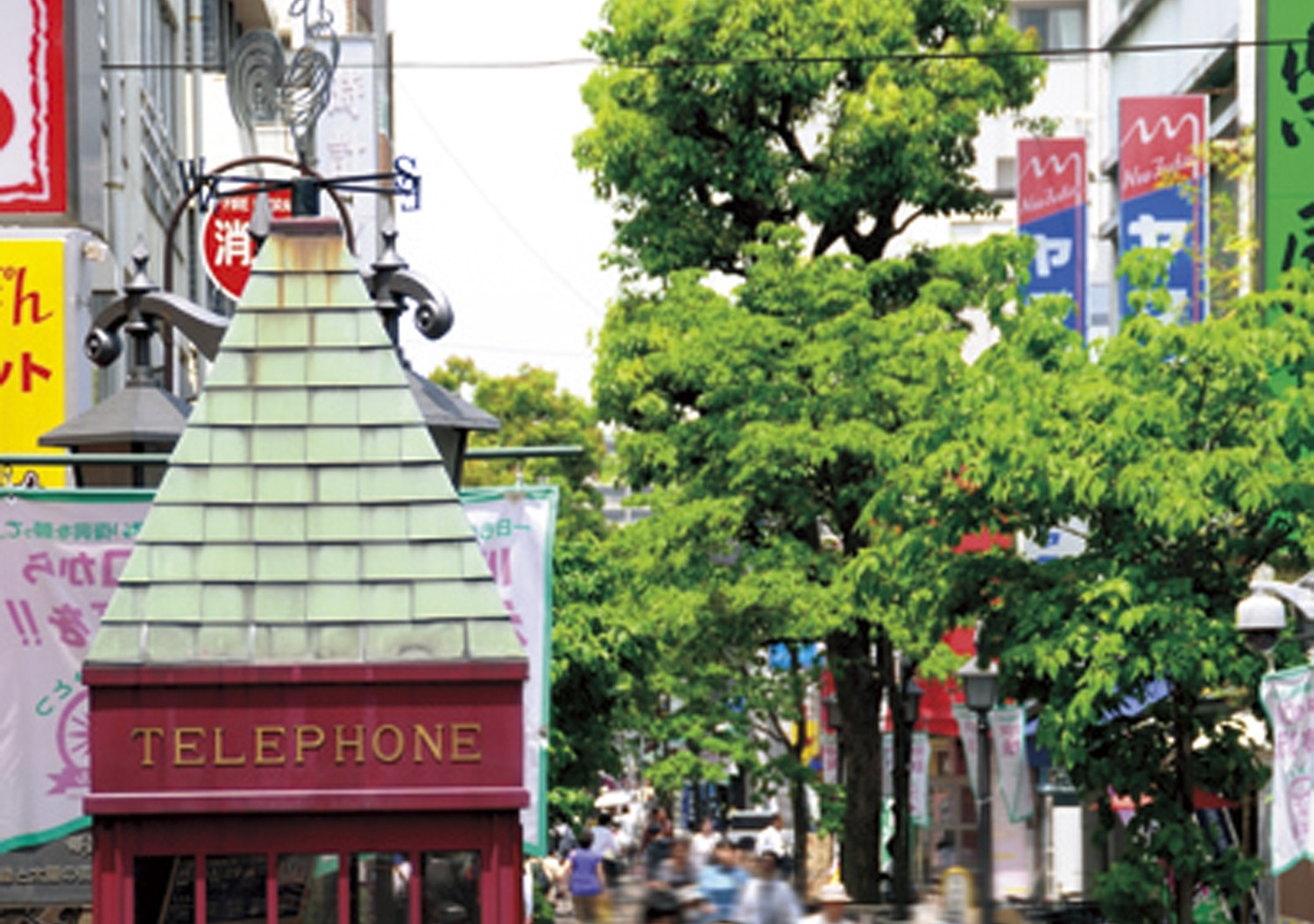 Including the restaurant, Station shopping district where many shops lined ・ Tree Mall (a 9-minute walk ・ About 700m) 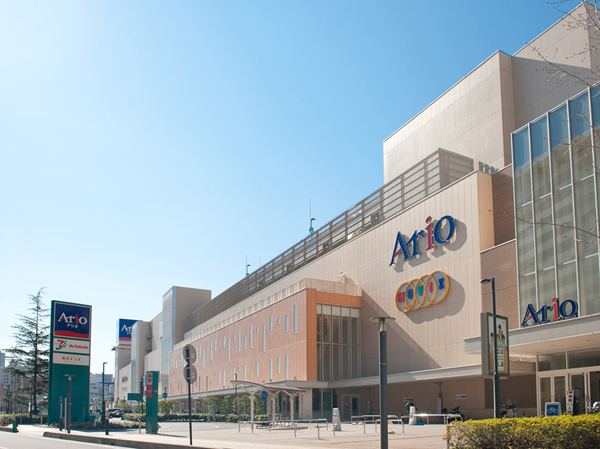 Also a large shopping center Ario Kawaguchi a cinema complex (walk 17 minutes ・ About 1320m) 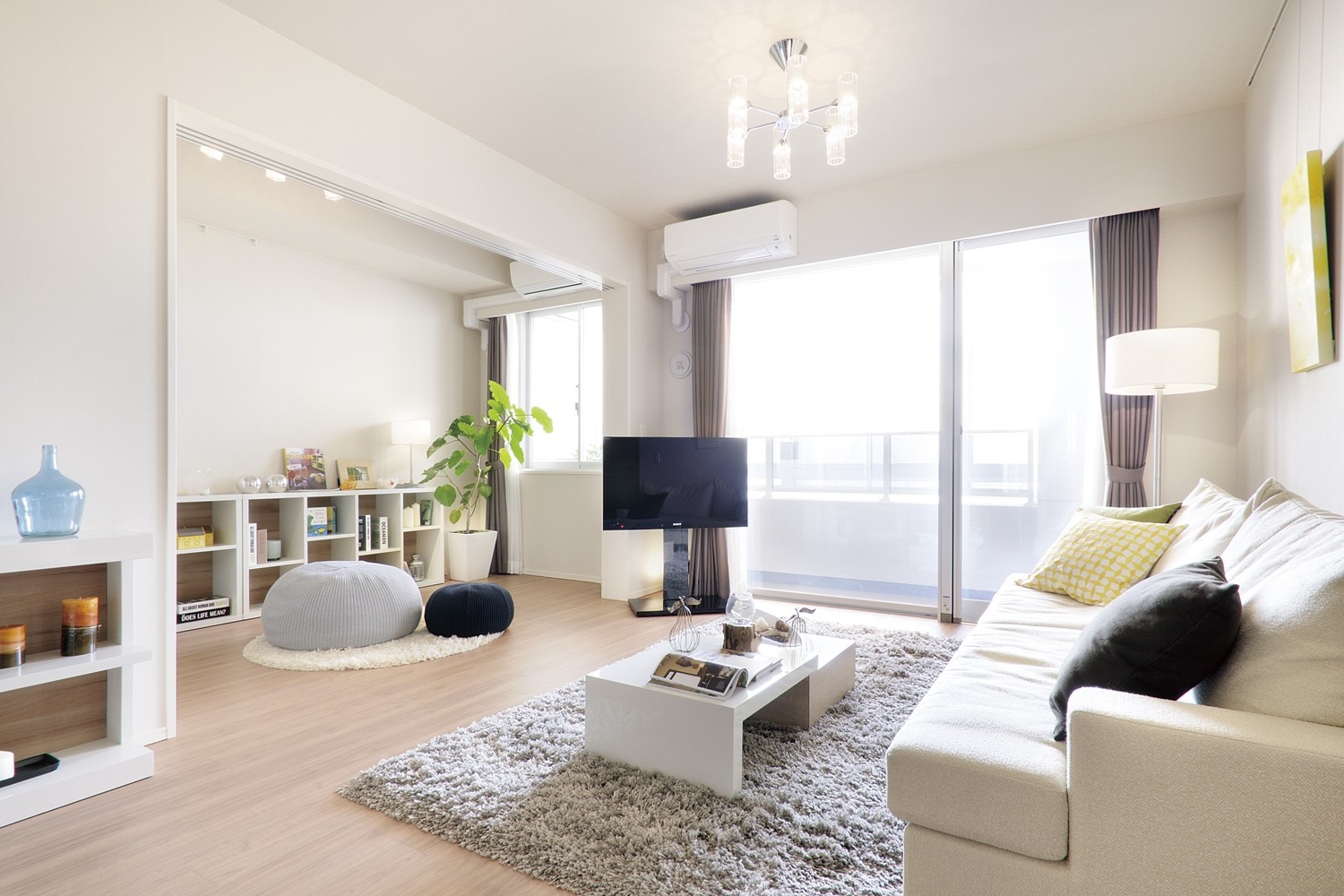 Bright and airy living room design that takes advantage of the south wide span 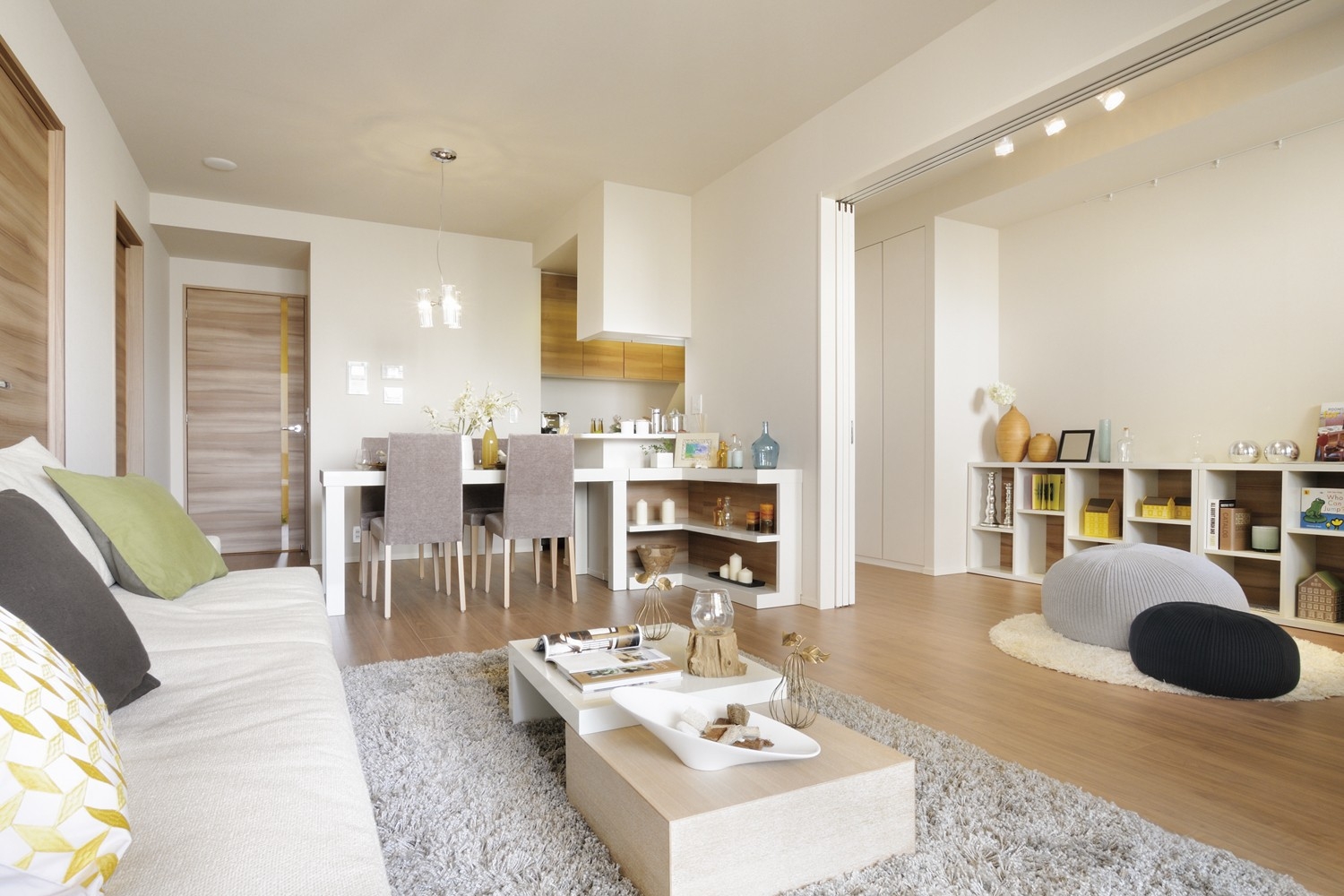 Breadth of loose put the furniture. Western-style (2) and a further spacious integrally 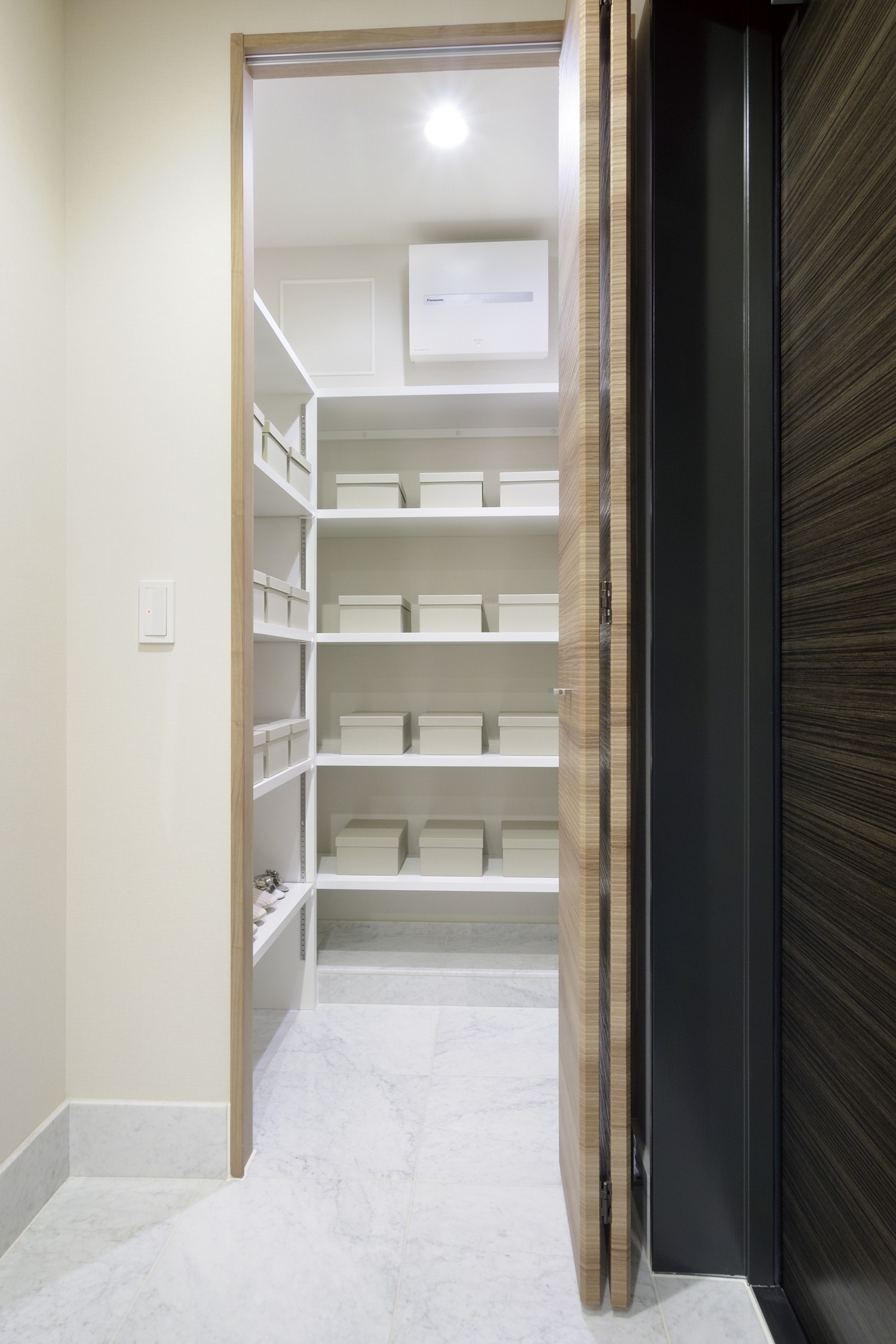 Shoes in cloak the entrance around can be neat tidy 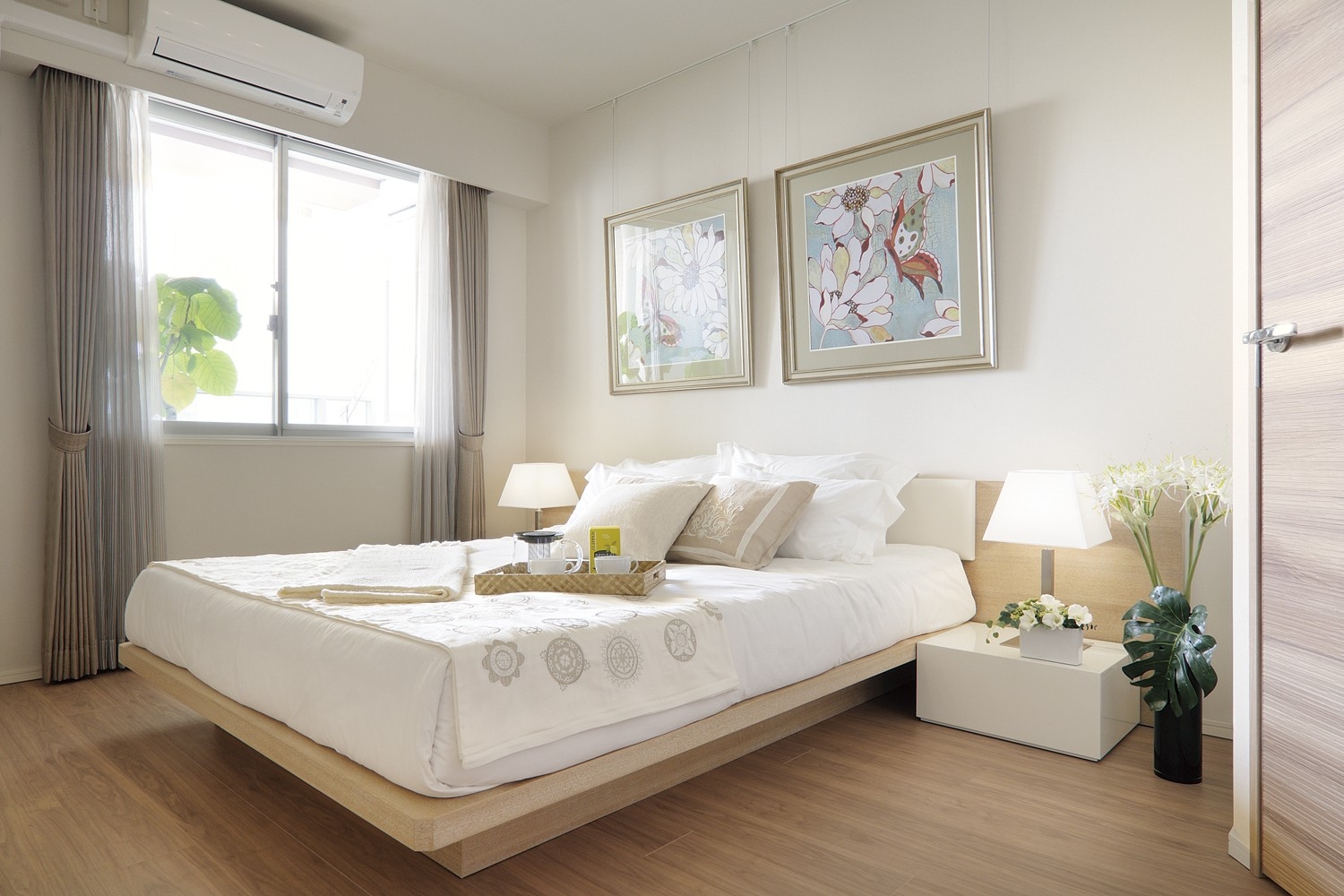 Bright provided on the south balcony side Western-style (1) 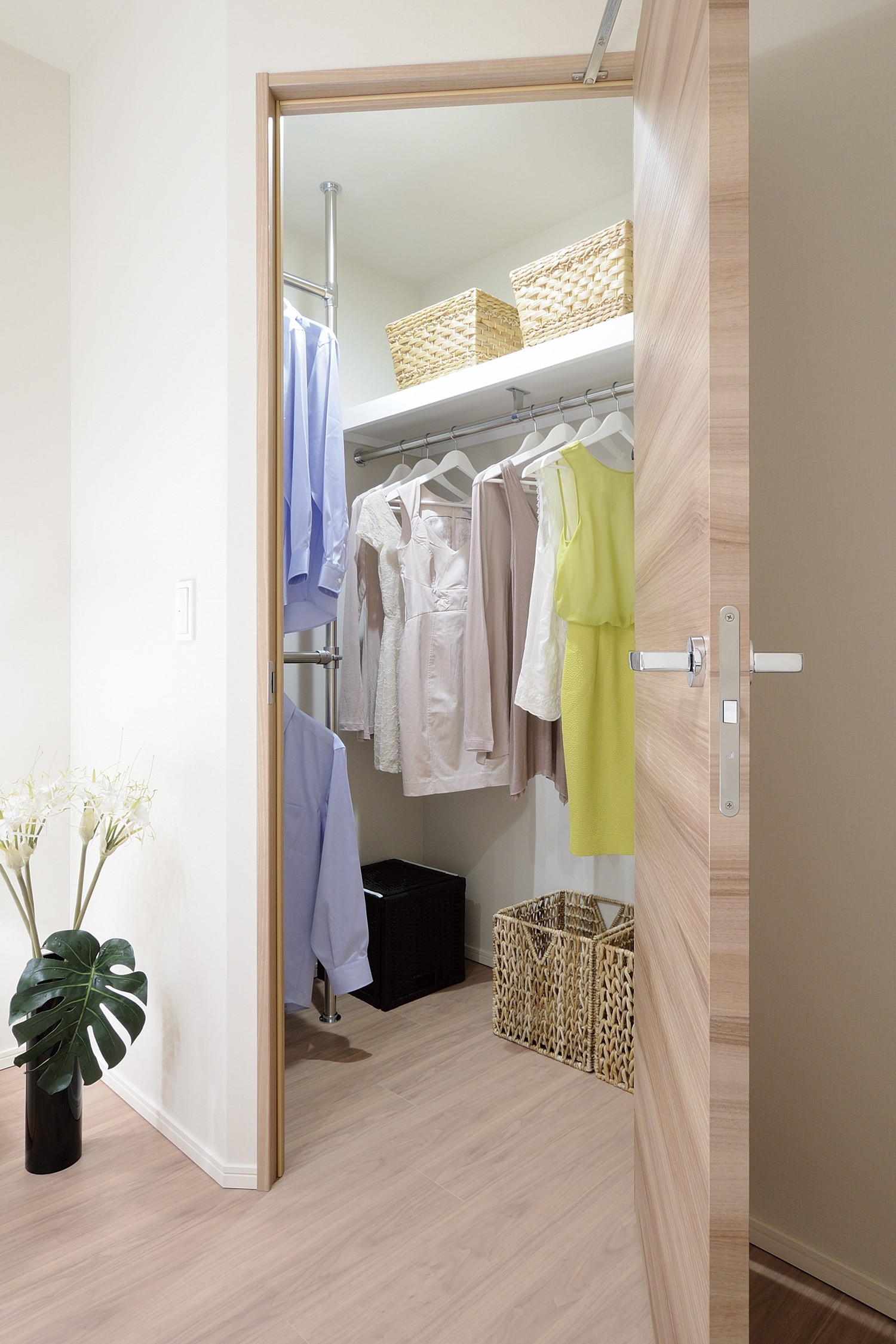 Walk-in closet that clothing can store plenty 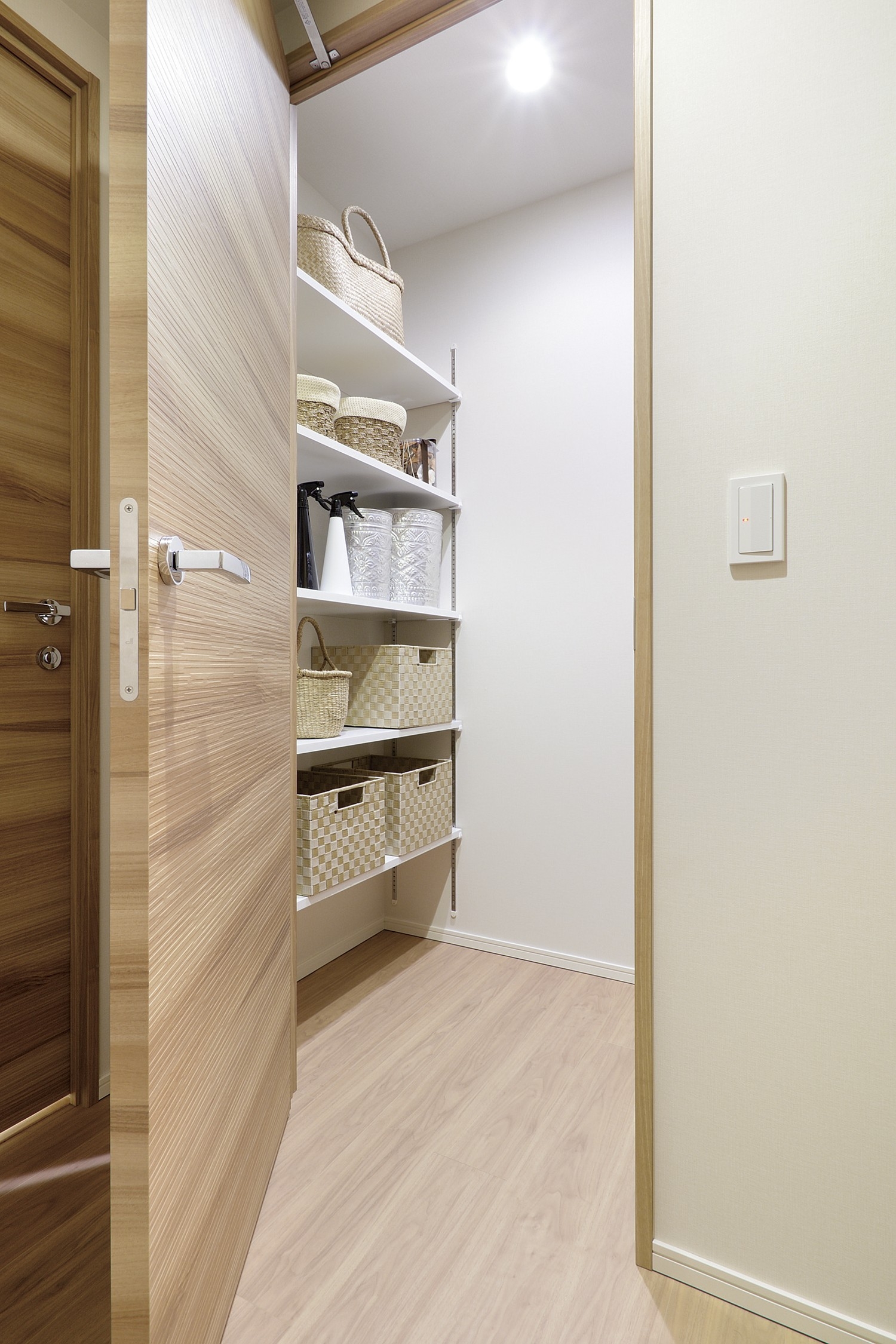 Convenient storage of large ones such as cleaning equipment and trunk closet 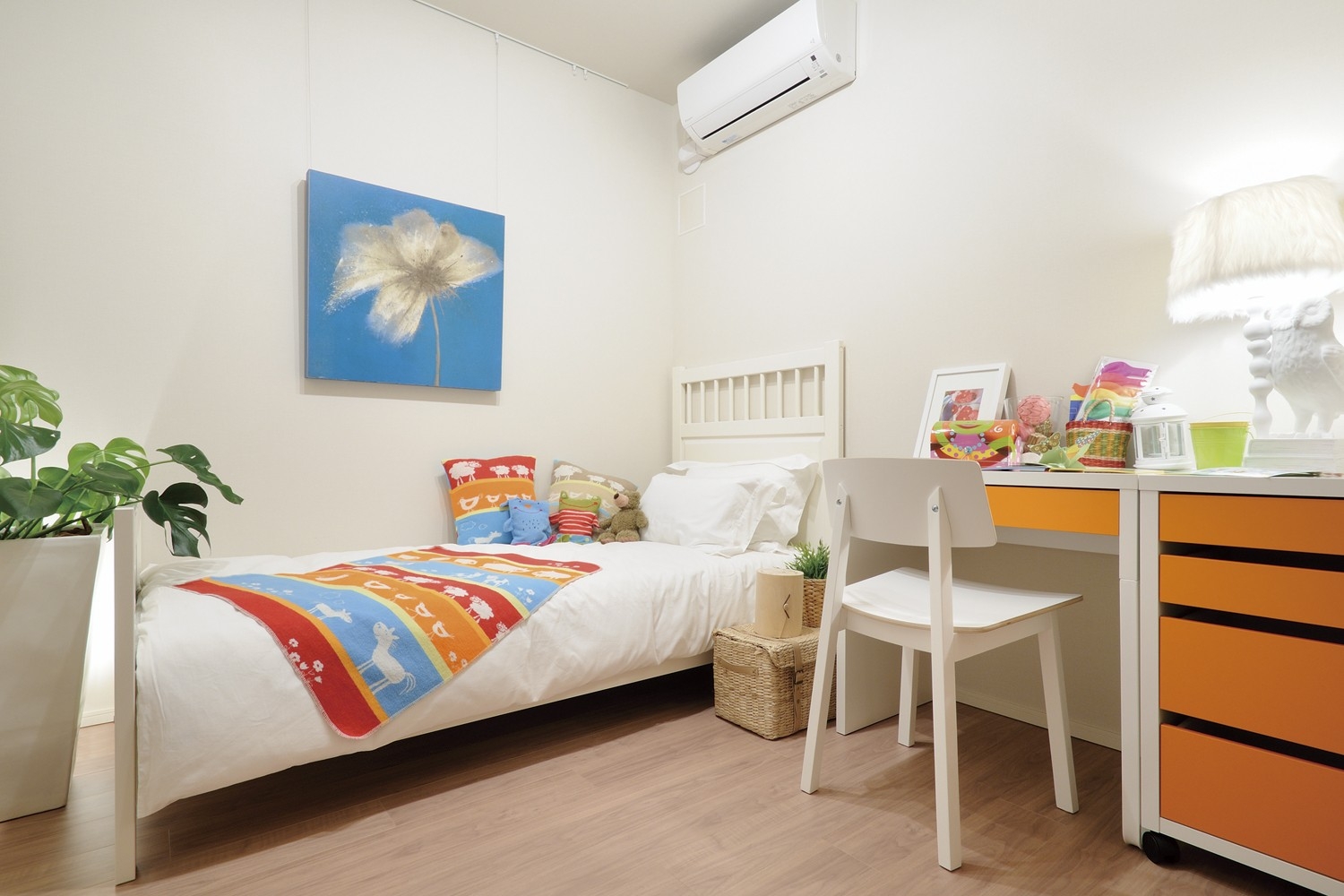 It arrives eye from the kitchen, Western-style rooms that are suitable for children's rooms (3) 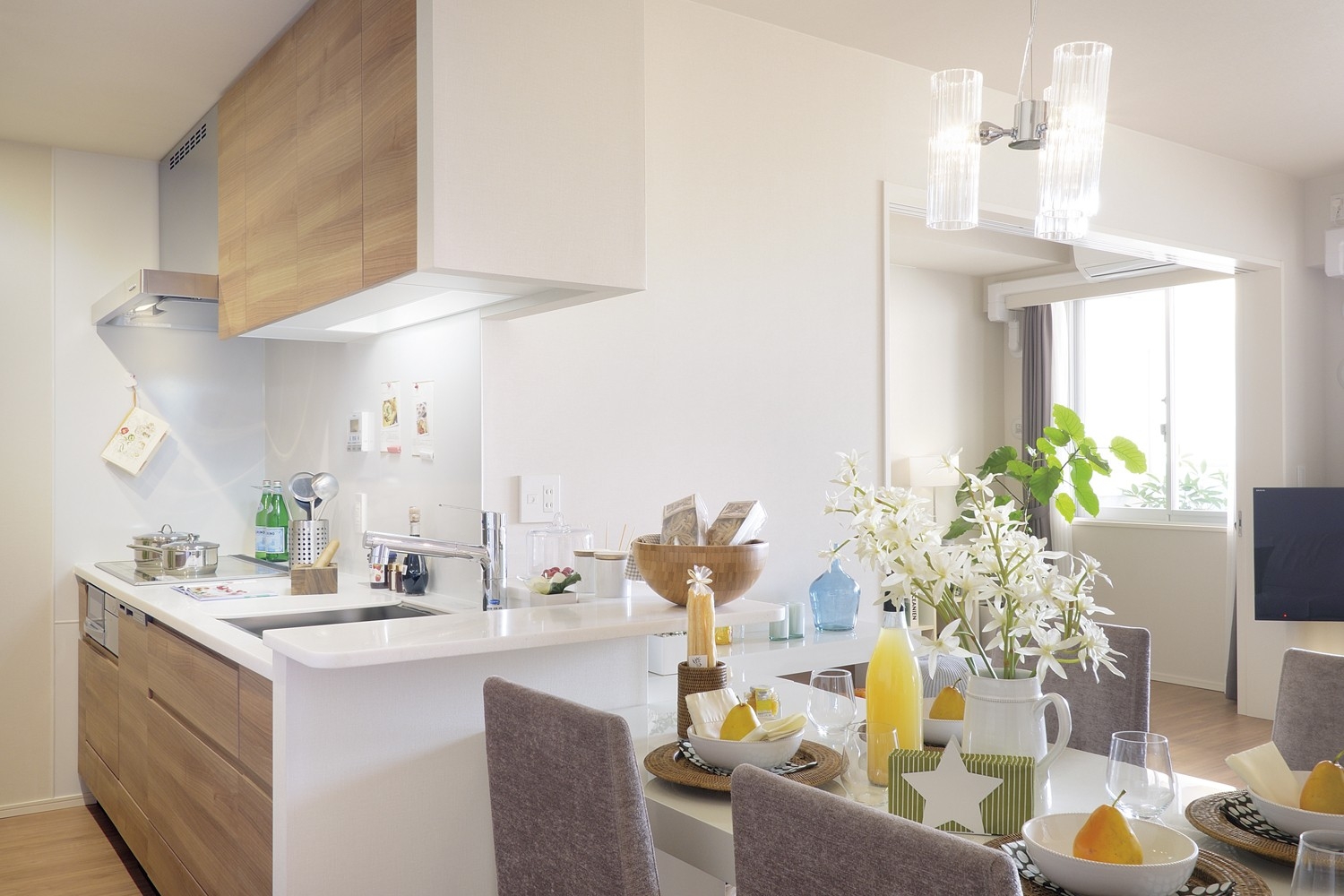 Independence that can be devoted to the sense of openness and cooking, Both Kanae kitchen 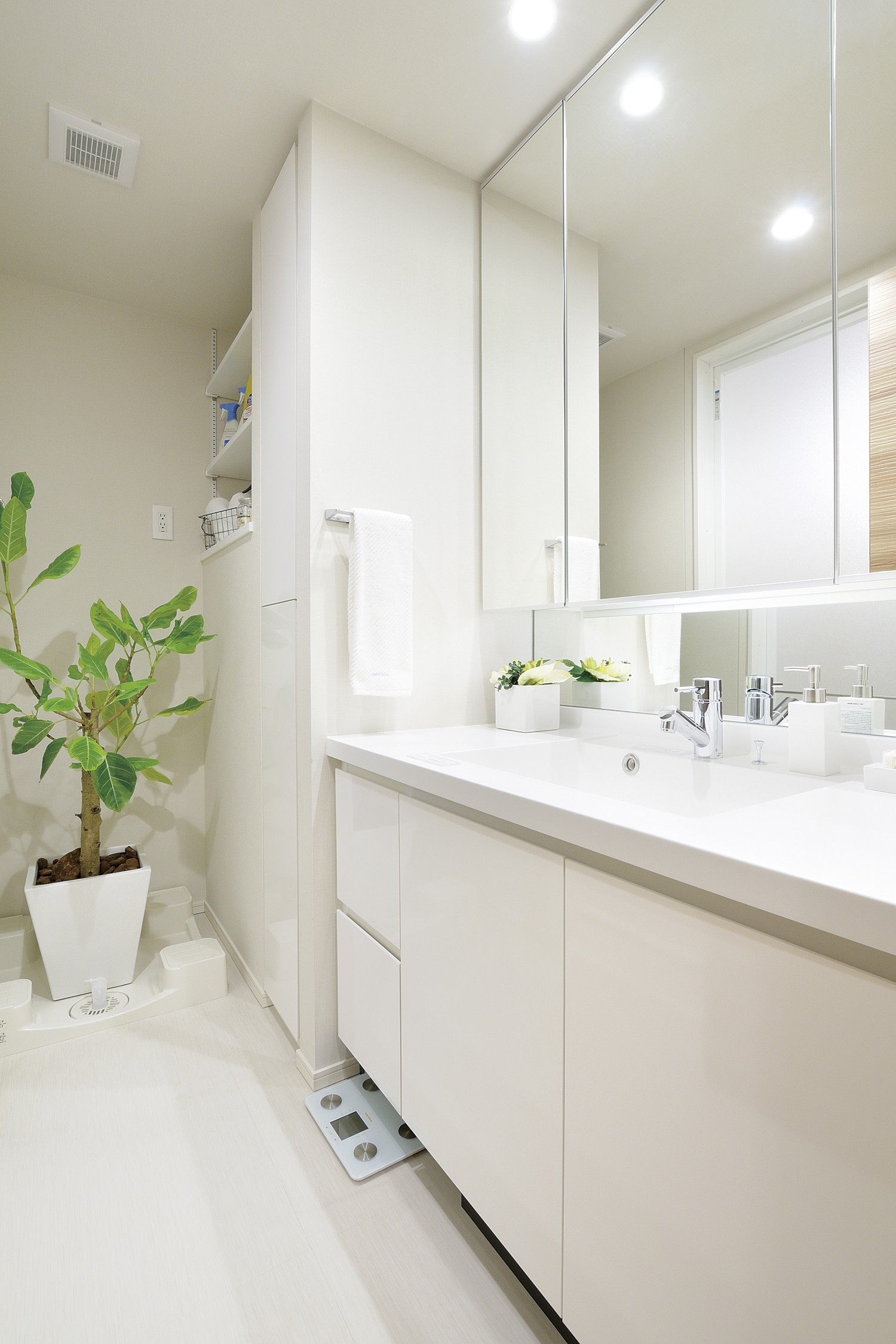 Cleanliness drifts wash room. Kagamiura storage, Linen cabinet, Shelf and abundant storage 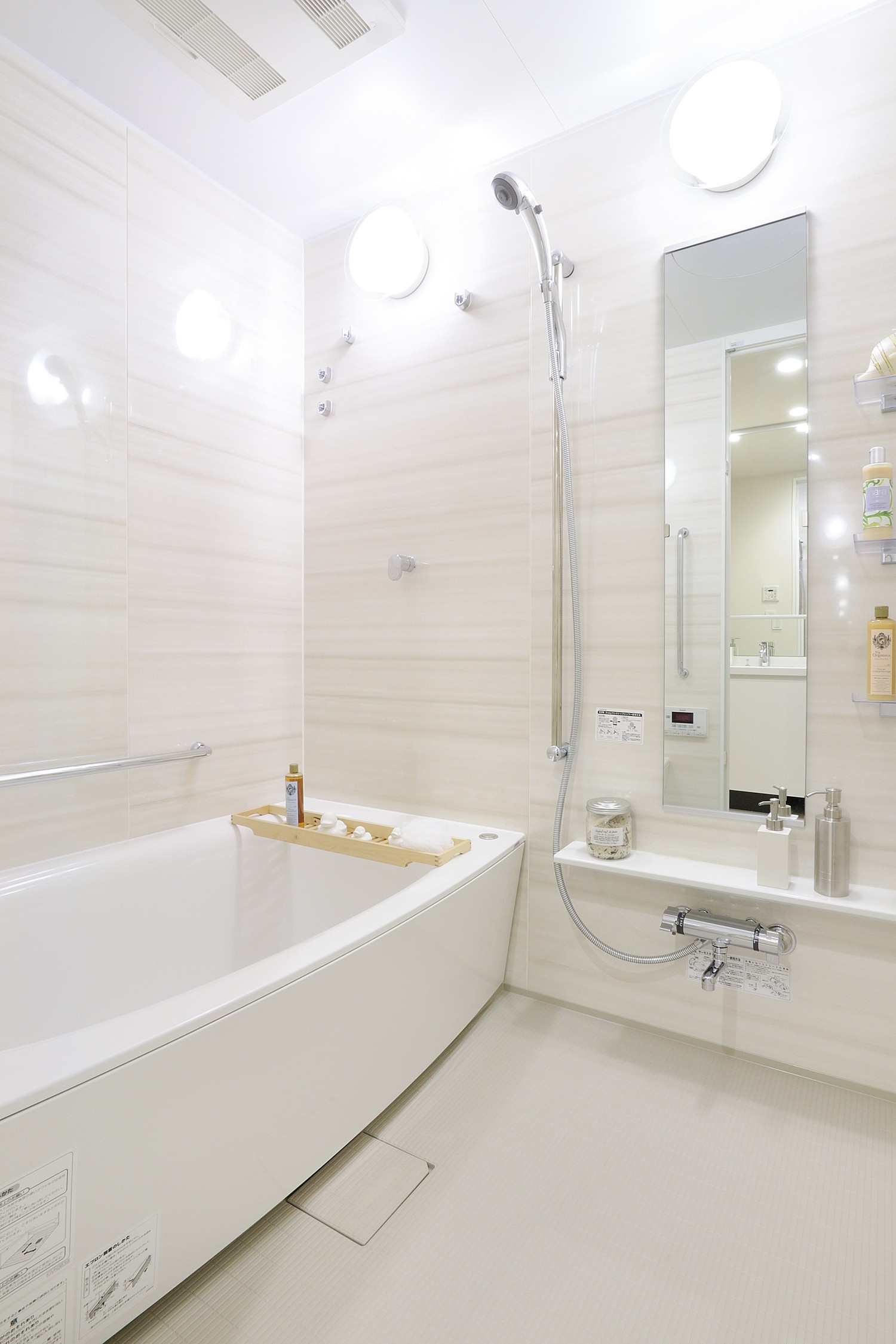 Bathroom heal the fatigue of the day. Warm tub adopted hot water is difficult to cool down 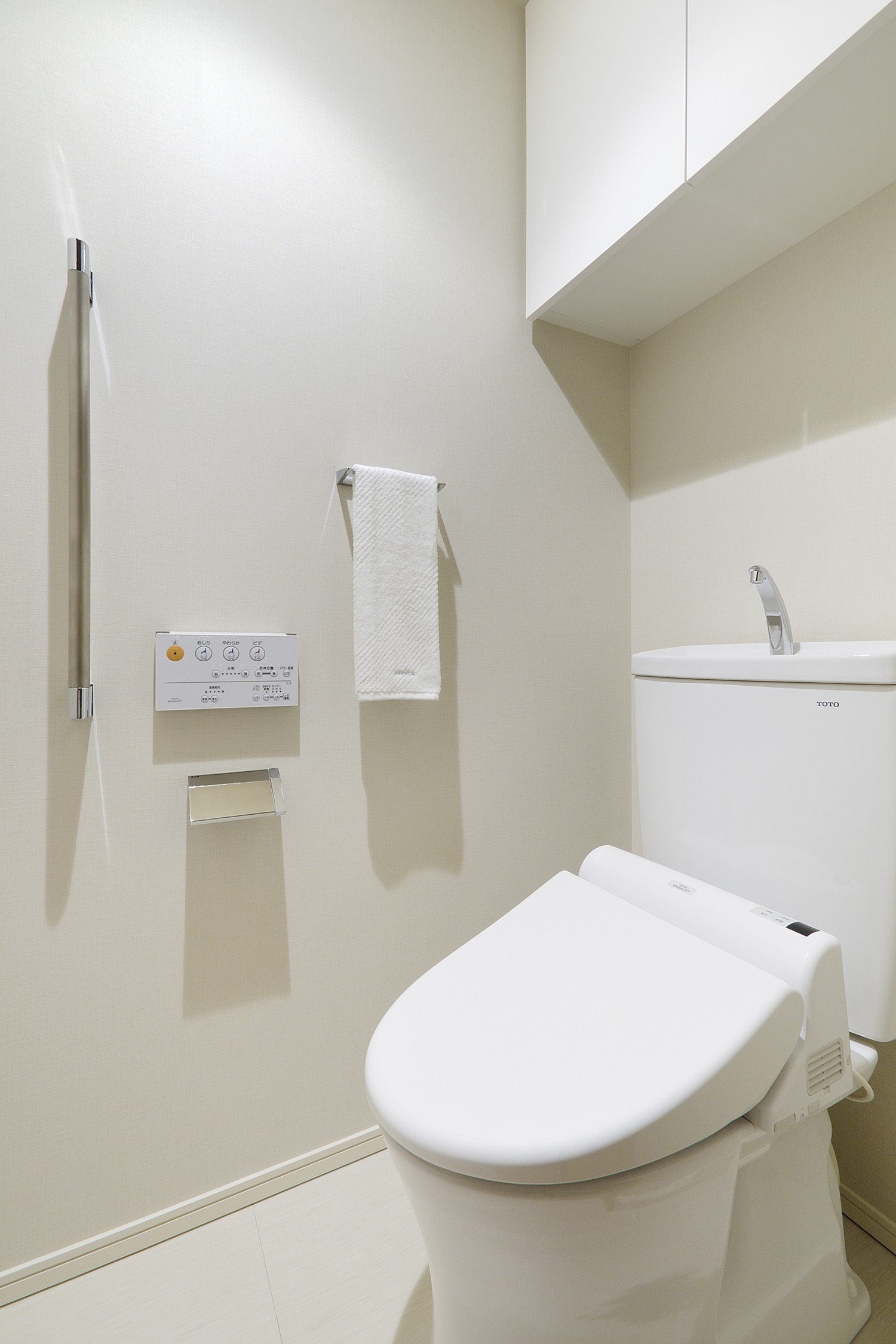 Directions to the model room (a word from the person in charge) 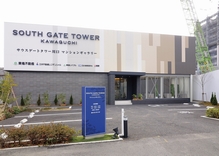 Two types of model room of the other, Theater screenings, Full model, Building structure to prepare for an earthquake, Emergency goods of the exhibition, such as, Attractions packed Mansion Gallery. Because there right next to the local, Approach and the surrounding environment from the train station, Also together we can check how the local construction progresses. Please feel free to visitors with your family. <South Gate Tower Kawaguchi> Mansion Gallery Address / 12-1 Hours Kawaguchi City Prefecture Kanayama-cho / (Weekdays) 10:00 AM ~ 6:00 PM (Saturdays, Sundays, and holidays) 10:00 AM ~ 7:00 PM regular holiday / water ・ Thursday (except holidays) Living![Living. [living ・ dining] The windowsill quickly than the starry sky Gaitori. Go narrowed to as soon as the sense of distance of the city center in the heart. As in the sky, Loose and relax. It will begin daily to enjoy the best part of the tower life. (Model Room 90A type, Including some paid options. Application deadline Yes. The view, Which was subjected to some image processing from local adjacent building roof (the ground 90m) to those obtained by photographing the south direction (February 2012 shooting), In fact a slightly different. )](/images/saitama/kawaguchi/46087ee08.jpg) [living ・ dining] The windowsill quickly than the starry sky Gaitori. Go narrowed to as soon as the sense of distance of the city center in the heart. As in the sky, Loose and relax. It will begin daily to enjoy the best part of the tower life. (Model Room 90A type, Including some paid options. Application deadline Yes. The view, Which was subjected to some image processing from local adjacent building roof (the ground 90m) to those obtained by photographing the south direction (February 2012 shooting), In fact a slightly different. ) ![Living. [dining] (Model Room 90A type, Including some paid options. Application deadline Yes. )](/images/saitama/kawaguchi/46087ee10.jpg) [dining] (Model Room 90A type, Including some paid options. Application deadline Yes. ) ![Living. [dining] (Model Room 90A type, Including some paid options. Application deadline Yes. )](/images/saitama/kawaguchi/46087ee11.jpg) [dining] (Model Room 90A type, Including some paid options. Application deadline Yes. ) ![Living. [living ・ dining] In the gentle sunshine pouring, Shining bright smile family of heart connection. Living tailored to the natural taste cosiness of the goodness and openness as a theme ・ dining. And listen carefully squinting, It will is felt surely happy future of the family to live here. (Model Room 70B type, Including some paid options. Application deadline Yes. )](/images/saitama/kawaguchi/46087ee12.jpg) [living ・ dining] In the gentle sunshine pouring, Shining bright smile family of heart connection. Living tailored to the natural taste cosiness of the goodness and openness as a theme ・ dining. And listen carefully squinting, It will is felt surely happy future of the family to live here. (Model Room 70B type, Including some paid options. Application deadline Yes. ) ![Living. [living ・ dining] Restful place than where the dwelling. Three of the room adjacent the sliding door to the boundary, living ・ Dining and kitchen, which was also consideration to independence while ties such as. In such a way that even a nice memories when the reunion even when alone, I polished the quality to detail. (Model Room 70B type, Including some paid options. Application deadline Yes. )](/images/saitama/kawaguchi/46087ee13.jpg) [living ・ dining] Restful place than where the dwelling. Three of the room adjacent the sliding door to the boundary, living ・ Dining and kitchen, which was also consideration to independence while ties such as. In such a way that even a nice memories when the reunion even when alone, I polished the quality to detail. (Model Room 70B type, Including some paid options. Application deadline Yes. ) ![Living. [living ・ dining ・ kitchen] (Model Room 70B type, Including some paid options. Application deadline Yes. )](/images/saitama/kawaguchi/46087ee14.jpg) [living ・ dining ・ kitchen] (Model Room 70B type, Including some paid options. Application deadline Yes. ) Kitchen![Kitchen. [kitchen] What you want in a beautifully along with the kitchen is a functional. While sticking to the design, such as adopting a glossy shine artificial marble of the top plate, You select the equipment to achieve a comfortable to use. ( ※ Less than, Published photograph of is what all was taken the model room 70B type (some paid option (application deadline Yes). )](/images/saitama/kawaguchi/46087ee09.jpg) [kitchen] What you want in a beautifully along with the kitchen is a functional. While sticking to the design, such as adopting a glossy shine artificial marble of the top plate, You select the equipment to achieve a comfortable to use. ( ※ Less than, Published photograph of is what all was taken the model room 70B type (some paid option (application deadline Yes). ) ![Kitchen. [IH cooking heater] Safe and clean because without a fire](/images/saitama/kawaguchi/46087ee05.jpg) [IH cooking heater] Safe and clean because without a fire ![Kitchen. [disposer] Crushing the garbage in the sink part ・ Because that can be processed, You can reduce the amount of garbage disposal. (Same specifications)](/images/saitama/kawaguchi/46087ee01.jpg) [disposer] Crushing the garbage in the sink part ・ Because that can be processed, You can reduce the amount of garbage disposal. (Same specifications) ![Kitchen. [Utility sink] Width of about 88cm ・ Cooking plate and draining plate taking advantage of the size of the depth of about 20cm will be installed.](/images/saitama/kawaguchi/46087ee06.jpg) [Utility sink] Width of about 88cm ・ Cooking plate and draining plate taking advantage of the size of the depth of about 20cm will be installed. ![Kitchen. [Water purifier integrated faucet] ※ Replacement of the cartridge will be paid.](/images/saitama/kawaguchi/46087ee07.jpg) [Water purifier integrated faucet] ※ Replacement of the cartridge will be paid. ![Kitchen. [Same hourly wage exhaust type range hood] Easy to clean with a filter-less](/images/saitama/kawaguchi/46087ee15.jpg) [Same hourly wage exhaust type range hood] Easy to clean with a filter-less Bathing-wash room![Bathing-wash room. [bathroom] Bathroom to heal fatigue of the day, Cherish the sense of openness and cleanliness. Bathtub and floor, It has adopted the advanced equipment up to the faucet fixtures. ( ※ Less than, Published photograph of is what all was taken the model room 70B type (some paid option (application deadline Yes). )](/images/saitama/kawaguchi/46087ee16.jpg) [bathroom] Bathroom to heal fatigue of the day, Cherish the sense of openness and cleanliness. Bathtub and floor, It has adopted the advanced equipment up to the faucet fixtures. ( ※ Less than, Published photograph of is what all was taken the model room 70B type (some paid option (application deadline Yes). ) ![Bathing-wash room. [Bathroom heating ventilation dryer] Convenient to dry laundry](/images/saitama/kawaguchi/46087ee18.jpg) [Bathroom heating ventilation dryer] Convenient to dry laundry ![Bathing-wash room. [Call function with remote control bus] You can talk in the kitchen and bathroom](/images/saitama/kawaguchi/46087ee17.jpg) [Call function with remote control bus] You can talk in the kitchen and bathroom ![Bathing-wash room. [Warm bath] Use a heat-insulating material in the tub and the lid. Difficult boiled hot water is cold, Only even after 6 hours down about 2 ℃. It can be suppressed the number of Reheating photothermal cost savings.](/images/saitama/kawaguchi/46087ee02.gif) [Warm bath] Use a heat-insulating material in the tub and the lid. Difficult boiled hot water is cold, Only even after 6 hours down about 2 ℃. It can be suppressed the number of Reheating photothermal cost savings. ![Bathing-wash room. [bathroom] It is because you use every day, A spacious storage of counter space and accessories are clean and together. The top board adopted the easy artificial marble of care, It was nestled as a space that gives off a soft shine.](/images/saitama/kawaguchi/46087ee19.jpg) [bathroom] It is because you use every day, A spacious storage of counter space and accessories are clean and together. The top board adopted the easy artificial marble of care, It was nestled as a space that gives off a soft shine. ![Bathing-wash room. [Three-sided mirror back storage] Ensure a wide storage space in Kagamiura](/images/saitama/kawaguchi/46087ee20.jpg) [Three-sided mirror back storage] Ensure a wide storage space in Kagamiura Other![Other. [Cute] Of heat pump equipped with a hot water storage tank of 460 liters is a high-efficiency water heater.](/images/saitama/kawaguchi/46087ee03.jpg) [Cute] Of heat pump equipped with a hot water storage tank of 460 liters is a high-efficiency water heater. 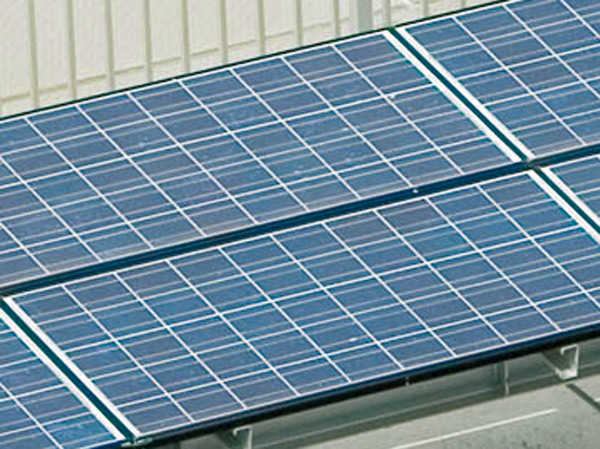 (Shared facilities ・ Common utility ・ Pet facility ・ Variety of services ・ Security ・ Earthquake countermeasures ・ Disaster-prevention measures ・ Building structure ・ Such as the characteristics of the building) Shared facilities![Shared facilities. [Coach Entrance] Placed on the west side of the site, Coach entrance with a driveway that rainy day can get on and off the comfortable, It celebrates the people who visit the hotel-like nestled. (Coach Entrance Rendering)](/images/saitama/kawaguchi/46087ef04.jpg) [Coach Entrance] Placed on the west side of the site, Coach entrance with a driveway that rainy day can get on and off the comfortable, It celebrates the people who visit the hotel-like nestled. (Coach Entrance Rendering) ![Shared facilities. [Entrance hall] Of waiting ahead of the main entrance, Three-tier atrium and exceptional brightness and openness is filling the entrance hall by a glass wall. The one section that, It was provided with a space of rest to feel the bustle of green moisture and squares through the window. (Entrance Hall Rendering)](/images/saitama/kawaguchi/46087ef05.jpg) [Entrance hall] Of waiting ahead of the main entrance, Three-tier atrium and exceptional brightness and openness is filling the entrance hall by a glass wall. The one section that, It was provided with a space of rest to feel the bustle of green moisture and squares through the window. (Entrance Hall Rendering) ![Shared facilities. [Owner's Garden] Commercial adjacent to the Tower Building ・ Business building of the roof, Resident private owner's garden. It is open gardens that can excursion while enjoying the seasonal flowers and green. (Owner's Garden Rendering)](/images/saitama/kawaguchi/46087ef06.jpg) [Owner's Garden] Commercial adjacent to the Tower Building ・ Business building of the roof, Resident private owner's garden. It is open gardens that can excursion while enjoying the seasonal flowers and green. (Owner's Garden Rendering) ![Shared facilities. [Sky Lounge] Close to the space to be away from the everyday. It is provided in the 31-floor "Sky Lounge". It is a space which can taste to feel free to comfort a different air from the everyday. A view of the top floor unique panoramic stocks nestled like decoration hotel by the window, It will produce the moments immersed in the sense of openness and luxury. (Sky Lounge Rendering, The view, In fact a somewhat different in those subjected to some image processing from local adjacent building roof (the ground about 90m) to those obtained by photographing the south direction (February 2012 shooting). )](/images/saitama/kawaguchi/46087ef07.jpg) [Sky Lounge] Close to the space to be away from the everyday. It is provided in the 31-floor "Sky Lounge". It is a space which can taste to feel free to comfort a different air from the everyday. A view of the top floor unique panoramic stocks nestled like decoration hotel by the window, It will produce the moments immersed in the sense of openness and luxury. (Sky Lounge Rendering, The view, In fact a somewhat different in those subjected to some image processing from local adjacent building roof (the ground about 90m) to those obtained by photographing the south direction (February 2012 shooting). ) ![Shared facilities. [Inner hallway] Shared corridor is highly private property inside the corridor specification. Sticking to the comfort to detail, Was made to finish, such as the hotel paved the carpet. (Inner corridor Rendering)](/images/saitama/kawaguchi/46087ef20.jpg) [Inner hallway] Shared corridor is highly private property inside the corridor specification. Sticking to the comfort to detail, Was made to finish, such as the hotel paved the carpet. (Inner corridor Rendering) Security![Security. [Triple security & IC card system] Wind removal chamber and the entrance, By triple security that visitors can see in front of the entrance of the two locations of the auto-lock doors and each dwelling unit, To suppress the invasion of non-visitors with the permission of the owner and resident of the key. Also, IC cards such as Suica and PASMO have adopted the IC apartment system that will become the key. ※ JR East Japan Suica use approval No. 37 ※ Suica is a registered trademark of East Japan Railway Company. ※ Said approval, East Japan Railway is this Co. Product ・ Contents of the service ・ We do not guarantee the quality. ※ By the convenience of the East Japan Railway Company, It may without notice Suica card is replaced. ※ PASMO is a registered trademark of PASMO Co., Ltd.. ※ PASMO mark and Ltd pasmo is this product ・ Contents of the service ・ We do not guarantee the quality. ※ It may without notice PASMO card is replaced by the convenience of the pasmo Co., Ltd..](/images/saitama/kawaguchi/46087ef09.jpg) [Triple security & IC card system] Wind removal chamber and the entrance, By triple security that visitors can see in front of the entrance of the two locations of the auto-lock doors and each dwelling unit, To suppress the invasion of non-visitors with the permission of the owner and resident of the key. Also, IC cards such as Suica and PASMO have adopted the IC apartment system that will become the key. ※ JR East Japan Suica use approval No. 37 ※ Suica is a registered trademark of East Japan Railway Company. ※ Said approval, East Japan Railway is this Co. Product ・ Contents of the service ・ We do not guarantee the quality. ※ By the convenience of the East Japan Railway Company, It may without notice Suica card is replaced. ※ PASMO is a registered trademark of PASMO Co., Ltd.. ※ PASMO mark and Ltd pasmo is this product ・ Contents of the service ・ We do not guarantee the quality. ※ It may without notice PASMO card is replaced by the convenience of the pasmo Co., Ltd.. ![Security. [surveillance camera] Every day for peace of mind, Installed security cameras in common areas. Recorded with Disaster Prevention Center, Retroactively can be played. (Same specifications)](/images/saitama/kawaguchi/46087ef13.jpg) [surveillance camera] Every day for peace of mind, Installed security cameras in common areas. Recorded with Disaster Prevention Center, Retroactively can be played. (Same specifications) ![Security. [ALSOK] Crime prevention ・ Emergency communication ・ Adopted ALSOK security system to perform a fire report service, etc. (planned). Common areas ・ If there is an abnormality in the proprietary part, Staff will quickly rushed, if necessary.](/images/saitama/kawaguchi/46087ef12.jpg) [ALSOK] Crime prevention ・ Emergency communication ・ Adopted ALSOK security system to perform a fire report service, etc. (planned). Common areas ・ If there is an abnormality in the proprietary part, Staff will quickly rushed, if necessary. ![Security. [24-hour manned management] Resident management staff or security guards to the disaster prevention center in the Tower Building. Watch over the premises in a machine of the eye, such as the human eye and the security camera, To quickly respond when emergency. ※ Working hours is undecided. (Conceptual diagram)](/images/saitama/kawaguchi/46087ef08.jpg) [24-hour manned management] Resident management staff or security guards to the disaster prevention center in the Tower Building. Watch over the premises in a machine of the eye, such as the human eye and the security camera, To quickly respond when emergency. ※ Working hours is undecided. (Conceptual diagram) Earthquake ・ Disaster-prevention measures![earthquake ・ Disaster-prevention measures. [Damping device according to the Kajima development] To stud incorporated into the wall, Minimize the damage to the building body to reduce the shaking caused by an earthquake will incorporate a "honeycomb damper". In order to become a part of the skeleton of the building ・ Without affecting the appearance, Also, Environmental change and the impact of aging and stability for even less susceptible to performance can be maintained.](/images/saitama/kawaguchi/46087ef02.jpg) [Damping device according to the Kajima development] To stud incorporated into the wall, Minimize the damage to the building body to reduce the shaking caused by an earthquake will incorporate a "honeycomb damper". In order to become a part of the skeleton of the building ・ Without affecting the appearance, Also, Environmental change and the impact of aging and stability for even less susceptible to performance can be maintained. ![earthquake ・ Disaster-prevention measures. [Elevator automatic stop system] To the nearest floor when you sense the earthquake while driving, At the time of the fire it was equipped with an automatic landing system to stop automatically at the evacuation floor. The event of a power failure ・ By the time of the earthquake also be automatic operation to the nearest floor, Also with consideration to the prevention of confinement accident. ※ Except for the emergency elevator. In case of fire will not be available for evacuation.](/images/saitama/kawaguchi/46087ef14.gif) [Elevator automatic stop system] To the nearest floor when you sense the earthquake while driving, At the time of the fire it was equipped with an automatic landing system to stop automatically at the evacuation floor. The event of a power failure ・ By the time of the earthquake also be automatic operation to the nearest floor, Also with consideration to the prevention of confinement accident. ※ Except for the emergency elevator. In case of fire will not be available for evacuation. ![earthquake ・ Disaster-prevention measures. [Disaster prevention warehouse] Disaster prevention warehouse which residents can use, 1 and fifth floors underground in the Tower Building ・ 10th floor ・ 15th floor ・ 20th floor ・ 25th floor ・ Installed on the 30th floor. Save the emergency supplies that are required in the event of a disaster. Also, The plaza of the site we plan to disaster prevention warehouse that can be used also local residents and stranded commuters.](/images/saitama/kawaguchi/46087ef15.gif) [Disaster prevention warehouse] Disaster prevention warehouse which residents can use, 1 and fifth floors underground in the Tower Building ・ 10th floor ・ 15th floor ・ 20th floor ・ 25th floor ・ Installed on the 30th floor. Save the emergency supplies that are required in the event of a disaster. Also, The plaza of the site we plan to disaster prevention warehouse that can be used also local residents and stranded commuters. Building structure![Building structure. [80N / High-strength concrete of m sq m] A high-strength concrete to withstand compression of about 8000t per 1 sq m 1 ~ Adopted on the third floor of the pillars. You strongly support the tower on the ground 31 stories from his feet. Compacting the ground driving the sand pile from the ground surface of the site has adopted a sand compaction pile method. (Building structure conceptual diagram)](/images/saitama/kawaguchi/46087ef03.jpg) [80N / High-strength concrete of m sq m] A high-strength concrete to withstand compression of about 8000t per 1 sq m 1 ~ Adopted on the third floor of the pillars. You strongly support the tower on the ground 31 stories from his feet. Compacting the ground driving the sand pile from the ground surface of the site has adopted a sand compaction pile method. (Building structure conceptual diagram) ![Building structure. [Super KH Void Slab construction method (Kajima Corporation patent method)] Members constituting the floor, Da設 the concrete to the top by arranging the reinforcing steel truss muscle with half PCa plate. Because it does not require a small beam strongly to deflection, You can achieve the neat space. (Except for some dwelling unit)](/images/saitama/kawaguchi/46087ef11.jpg) [Super KH Void Slab construction method (Kajima Corporation patent method)] Members constituting the floor, Da設 the concrete to the top by arranging the reinforcing steel truss muscle with half PCa plate. Because it does not require a small beam strongly to deflection, You can achieve the neat space. (Except for some dwelling unit) ![Building structure. [Reverse the beam out frame construction method] Overhang of the pillar-type and beams type has adopted a less reverse beams out frame construction method to the living room. It eases placement of furniture for dead space of the wall is reduced, You can use the room is spacious To. (Except for some dwelling unit) (conceptual diagram)](/images/saitama/kawaguchi/46087ef10.jpg) [Reverse the beam out frame construction method] Overhang of the pillar-type and beams type has adopted a less reverse beams out frame construction method to the living room. It eases placement of furniture for dead space of the wall is reduced, You can use the room is spacious To. (Except for some dwelling unit) (conceptual diagram) ![Building structure. [Concrete head thickness] Carbonation of concrete due to aging is to cause corrosion and cracking due to rust of rebar, It is firmly secured to deteriorate reduce the thickness of the concrete head.](/images/saitama/kawaguchi/46087ef17.gif) [Concrete head thickness] Carbonation of concrete due to aging is to cause corrosion and cracking due to rust of rebar, It is firmly secured to deteriorate reduce the thickness of the concrete head. ![Building structure. [Double floor ・ Double ceiling] Adopt a double floor provided with an air layer between the floor of the room is of the slab and flooring. It has extended sound insulation of lightweight impact sound of the upper and lower floors. Ceiling construction by providing a space of about 150mm between the slab. For Toseru and ceiling, such as in the luminaire wiring, Maintainability increases.](/images/saitama/kawaguchi/46087ef18.jpg) [Double floor ・ Double ceiling] Adopt a double floor provided with an air layer between the floor of the room is of the slab and flooring. It has extended sound insulation of lightweight impact sound of the upper and lower floors. Ceiling construction by providing a space of about 150mm between the slab. For Toseru and ceiling, such as in the luminaire wiring, Maintainability increases. ![Building structure. [Saitama Prefecture condominium environmental performance display] It has received the evaluation of the evaluation system "CASBEE" which is based in Saitama Prefecture building environment-friendly system. ※ For more information see "Housing term large Dictionary"](/images/saitama/kawaguchi/46087ef01.jpg) [Saitama Prefecture condominium environmental performance display] It has received the evaluation of the evaluation system "CASBEE" which is based in Saitama Prefecture building environment-friendly system. ※ For more information see "Housing term large Dictionary" ![Building structure. [A certain quality in check by a third party] Third-party evaluation organization that has been registered in the Ministry of Land, Infrastructure and Transport, Confirm the performance of the dwelling, Objective evaluation is done. Stability of the structure, Evaluation, such as fire safety ・ Inspection is carried out, <South Gate Tower Kawaguchi> In the "design house performance evaluation" and all units acquired, The "construction house performance evaluation" is all houses to be acquired. ※ Detail is, "Housing term large Dictionary" reference](/images/saitama/kawaguchi/46087ef16.gif) [A certain quality in check by a third party] Third-party evaluation organization that has been registered in the Ministry of Land, Infrastructure and Transport, Confirm the performance of the dwelling, Objective evaluation is done. Stability of the structure, Evaluation, such as fire safety ・ Inspection is carried out, <South Gate Tower Kawaguchi> In the "design house performance evaluation" and all units acquired, The "construction house performance evaluation" is all houses to be acquired. ※ Detail is, "Housing term large Dictionary" reference Surrounding environment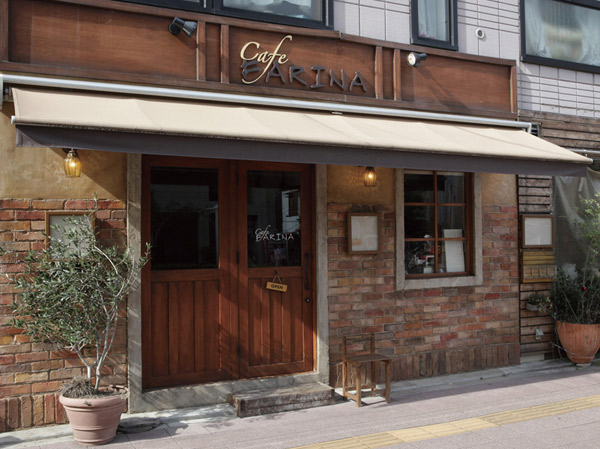 Cafe Farina (about 1040m ・ Walk 13 minutes) feel free to stop by, Cafe moments can be enjoyed with a full-fledged espresso and cappuccino. Sale of handmade goods by young artists Ya is in the store, Work tion also often held by Kawaguchi born artist. 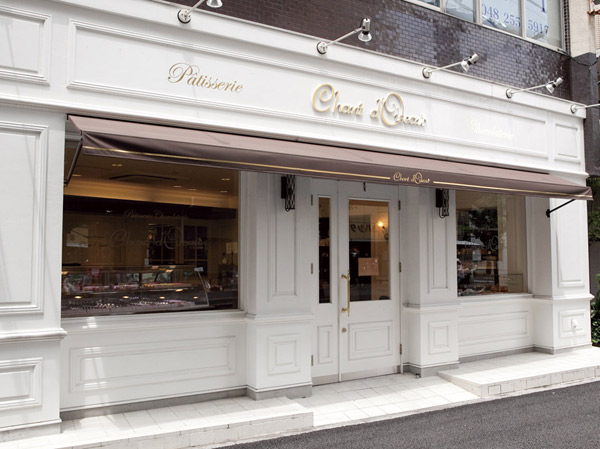 Patisserie Chocolat Trisha command Wa zone (about 1110m ・ Mr. Taichi Murayama of extensive training in 14 minutes) Belgium of long-established shop walk. On the site of the original metal Buhin'ya, It opened a patisserie and chocolate tree of Kawaguchi leading. Cake using seasonal ingredients is, That taste of the material feels thick, And those that finish richly fragrant secret ingredient, How Suites also firmly individual. 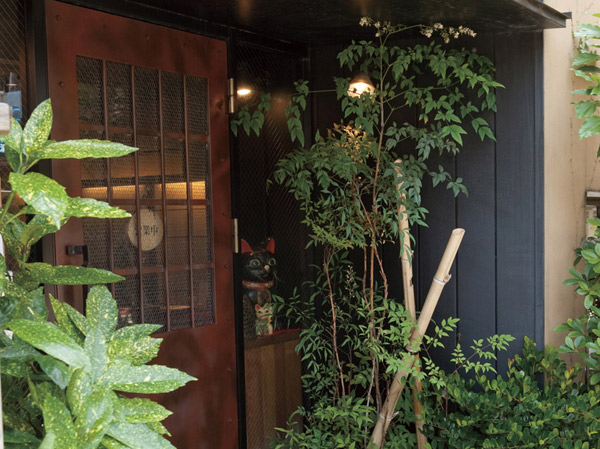 Buckwheat Waraku YamaShigeruNoboru (about 800m ・ Buckwheat of 10 minutes) Hokkaido walk has good flavor rich and chewy, Tangled well with soup of thick bonito flavor, The more hands manipulate the hand will not stop. Even after the evening is open, Including buckwheat dumpling curry, Fish sake also enhance. It was also selected to the shop overflowing charm of choice for customers of Kawaguchi Chamber of Commerce and Industry organized, Ichimise love is local. 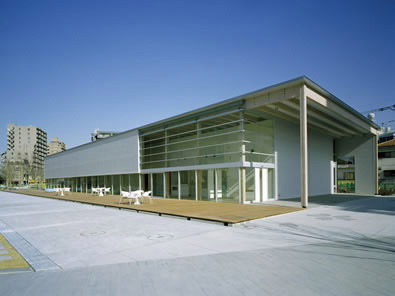 Kawaguchi Municipal Art Gallery ・ Atria (about 1340m ・ Art gallery for Kawaguchi citizen facing the lawn of the square full of 17 minutes) and airy walk. Rather than display a fixed work, every time, To cut a different idea of Art, It has held a variety of exhibitions. Also, Welcomed artists to lecturer, Many with children can enjoy workshops adult. 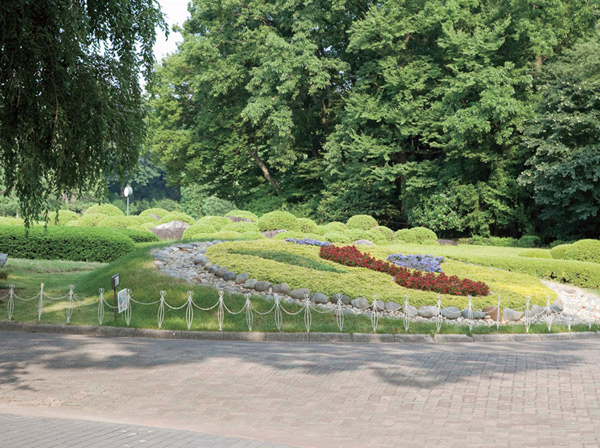 Kawaguchi Green Center (about 5980m ・ Car about 9 minutes) colorful flowers blooming plum grove and rare plants can appreciate Kan greenhouse, etc., Spot that can abandon enjoy nature. Ice rinks, In addition to facilities such as mini railway, Enhancement also events for children Nature Classroom Nadochibikko. To leisurely spend a holiday in nature, It perfect park. 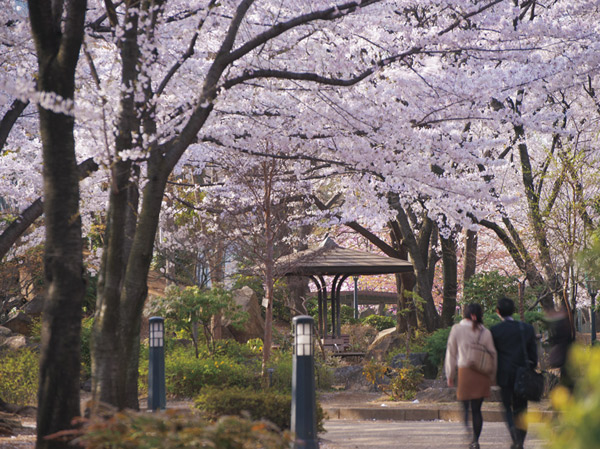 Lilia Park (Kawaguchi Nishi) (about 740m ・ Lilia Park spread in front of the eyes of a 10-minute) Kawaguchi Station walk West Exit. In the vast grounds of the total area of 3.1 hectares is, In addition to the green and the water is full of scenes like invites a feeling like you are in the mountains of the mountain stream, Lawn Square lush Shigeru from spring to summer, Large-scale flower beds and a variety of monuments, etc., It is equipped with full facilities suitable to decorate the front of the station. Floor: 3LDK + WIC + SIC, the occupied area: 73.32 sq m, Price: 47,900,000 yen, now on sale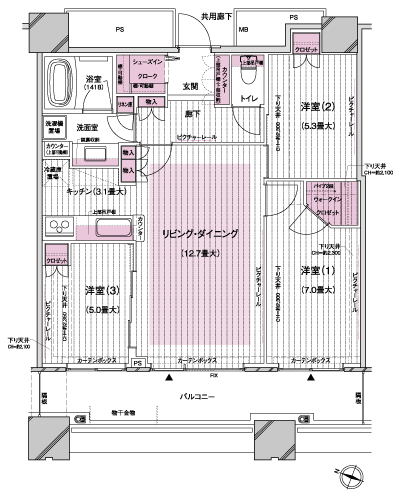 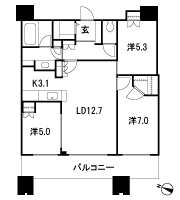 Floor: 3LDK + WIC + SIC, the occupied area: 66.53 sq m, Price: 39,700,000 yen, now on sale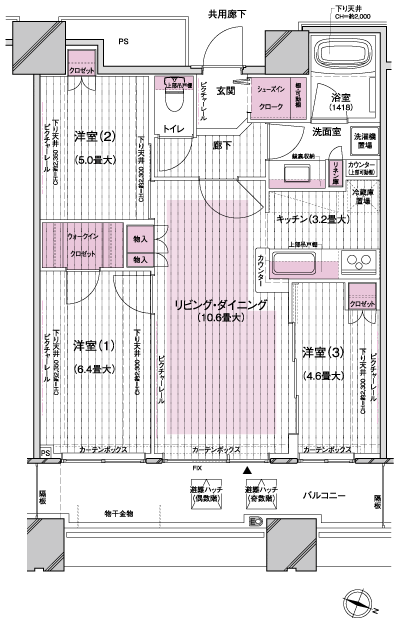 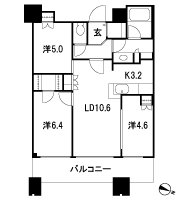 Floor: 3LDK + WIC, the occupied area: 78.91 sq m, Price: 54,100,000 yen, now on sale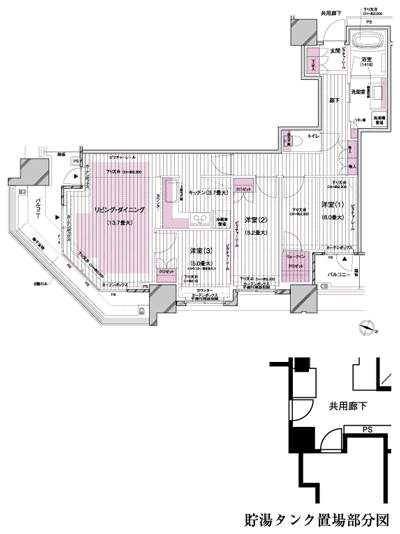 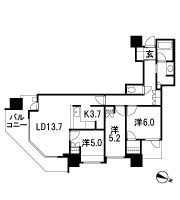 Location | ||||||||||||||||||||||||||||||||||||||||||||||||||||||||||||||||||||||||||||||||||||||||||||||||||||||