Investing in Japanese real estate
34,900,000 yen ~ 39 million yen, 3LDK, 64 sq m
New Apartments » Kanto » Saitama Prefecture » Kawaguchi city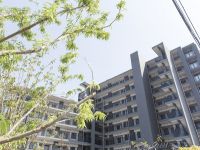 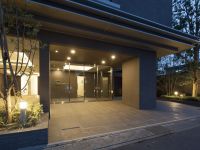
Buildings and facilities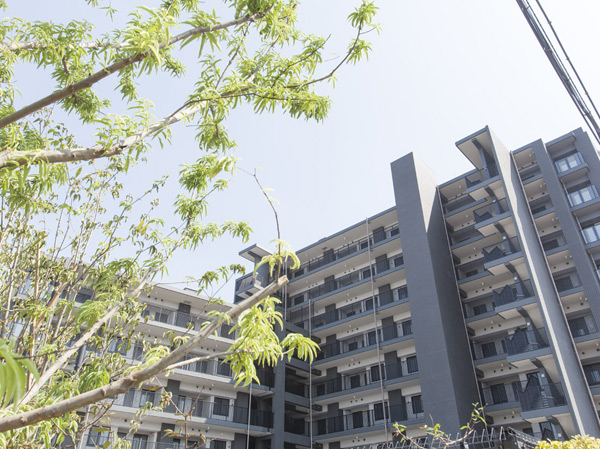 Shine in blue sky and lush green, Imposing the completion of the building appearance. We have to create a stylish appearance, such as a landmark of the city by the contrast of black and white. (appearance) 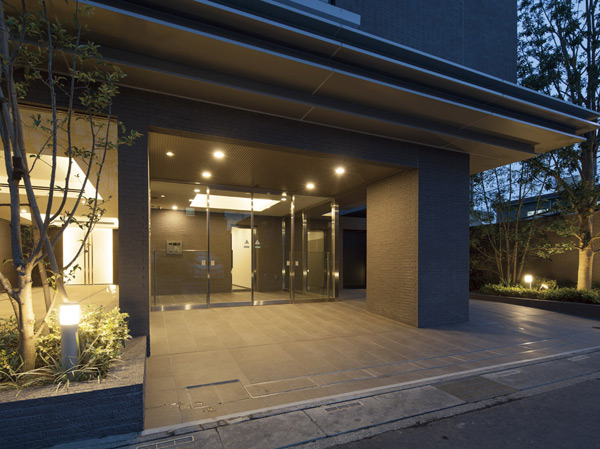 The design was a sense of volume rich canopy to accent, Entrance to welcome live person. If Nukere the bright wind dividing chamber glass paste, The ceiling of the entrance hall up open folding in quality is, Live person ・ They greeted us with comfortably for visitors. (entrance) 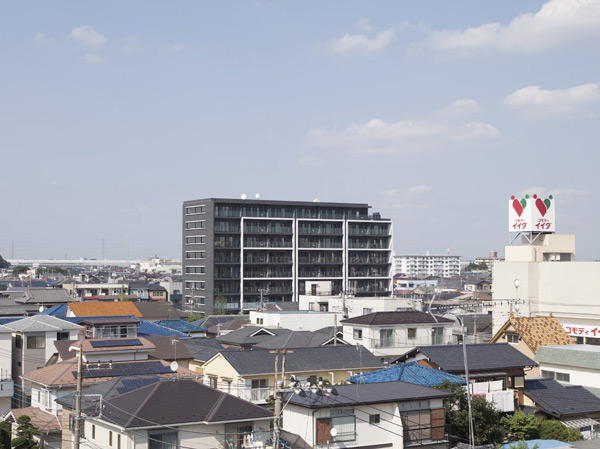 The living environment of low-rise detached houses had settled lined, Imposing completed <City House bracken Residence>. Conspicuously stand out the form is, And rich sunshine, Pleasant airy, And the resulting will also said unexpected open-minded view spreads (October 2013 shooting) Surrounding environment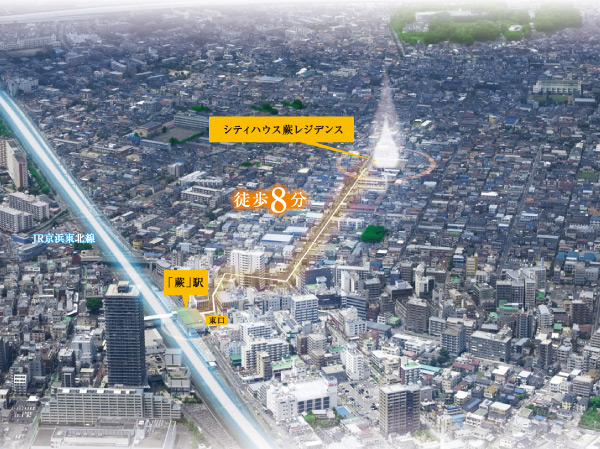 ※ Aerial photo of the web is light, such as CG synthesis of the local portion to those obtained by photographing a northwest direction from Warabishi center chome near the sky (June 2012) ・ In fact a somewhat different in what was processed. Also, Surrounding environment might change in the future. 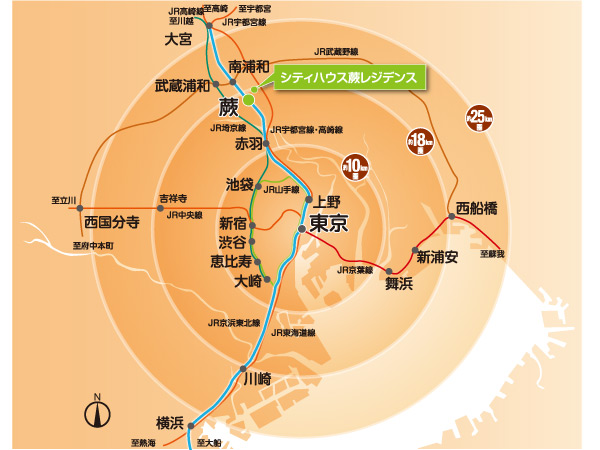 In addition to the location of an 8-minute walk from the "bracken" station, Direct access without transfer JR Keihin Tohoku Line in use until the "Tokyo" station. ※ Some routes ・ It expressed an excerpt of the station, etc.. ※ Distance sphere is Gaihaka linear distance on the map from JR "Tokyo" Station Central Exit. (Distance bloc view) 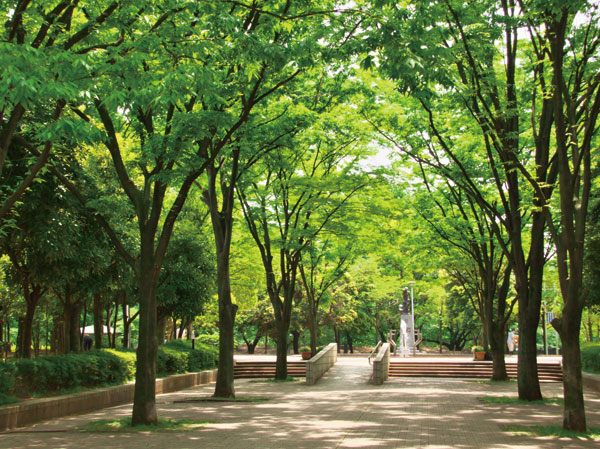 Kawaguchi City, the administrative area of the property is, Enhance the first time in the charms of the child care support. Chosen "child care support comprehensive promotion model cities, towns and villages," the Ministry of Health, Labour and Welfare, Promote attentive child care support business ※ Each system has certain conditions. Also, Administrative services, etc. are subject to change without notice. ※ June 2012 (Photo bracken citizen park about 1430m) Living![Living. [living ・ dining] It is decorate the living gentle sunshine and refreshing breeze. It is the stage of full of comfort family life. ※ Indoor Listings ・ Equipment photo shoot the model room (B1 'type) (February 2013) ※ Specification of the model room, Convenience of on construction ・ It might be subject to change in part by improvements and the like.](/images/saitama/kawaguchi/3488cbe01.jpg) [living ・ dining] It is decorate the living gentle sunshine and refreshing breeze. It is the stage of full of comfort family life. ※ Indoor Listings ・ Equipment photo shoot the model room (B1 'type) (February 2013) ※ Specification of the model room, Convenience of on construction ・ It might be subject to change in part by improvements and the like. 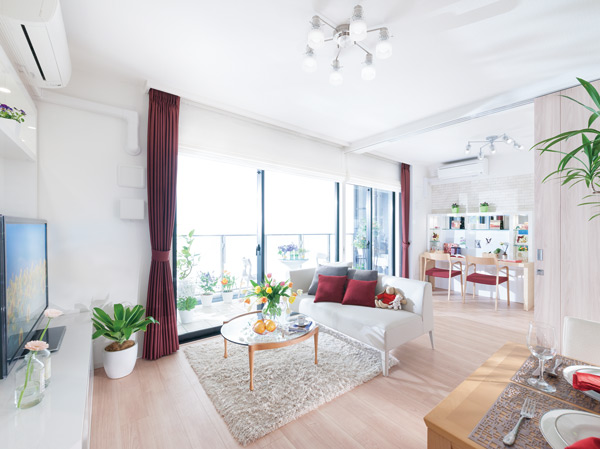 living ・ dining Kitchen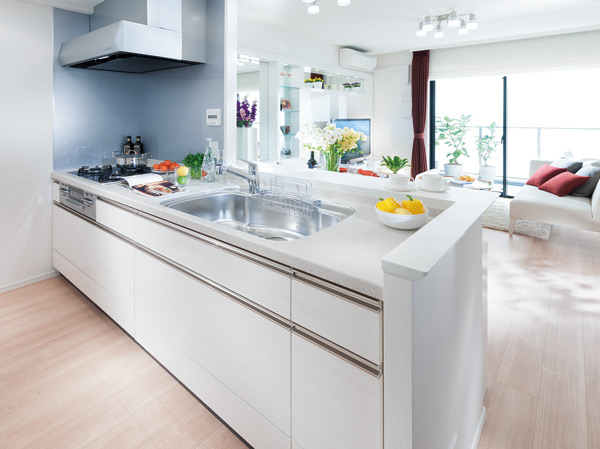 Kitchen ![Kitchen. [Artificial marble countertops] The counter top, beautifully, Also adopted an easy artificial marble maintenance. It will produce the upscale kitchen.](/images/saitama/kawaguchi/3488cbe04.jpg) [Artificial marble countertops] The counter top, beautifully, Also adopted an easy artificial marble maintenance. It will produce the upscale kitchen. ![Kitchen. [Kitchen surface material] It has adopted a beautiful kitchen surface material of the finish.](/images/saitama/kawaguchi/3488cbe05.jpg) [Kitchen surface material] It has adopted a beautiful kitchen surface material of the finish. ![Kitchen. [Single lever shower faucet] It has established a single-lever shower faucet with a built-in water purification cartridge. ※ Cartridge replacement costs will be separately paid.](/images/saitama/kawaguchi/3488cbe06.jpg) [Single lever shower faucet] It has established a single-lever shower faucet with a built-in water purification cartridge. ※ Cartridge replacement costs will be separately paid. ![Kitchen. [Schott glass top plate] Germany ・ Adopt a shot manufactured by heat-resistant ceramic glass top plate. Not only beautiful, Strongly to heat and shock, Difficult dirty luck, It is easy to clean.](/images/saitama/kawaguchi/3488cbe07.jpg) [Schott glass top plate] Germany ・ Adopt a shot manufactured by heat-resistant ceramic glass top plate. Not only beautiful, Strongly to heat and shock, Difficult dirty luck, It is easy to clean. ![Kitchen. [Stove before panel] Before stove easily marked with water wings and oil stains, Adopt a kitchen panel. Less joint, Also making it easier to wipe off dirt.](/images/saitama/kawaguchi/3488cbe08.jpg) [Stove before panel] Before stove easily marked with water wings and oil stains, Adopt a kitchen panel. Less joint, Also making it easier to wipe off dirt. ![Kitchen. [Smart pocket (With Child Lock)] Kitchen knife four is Maeru pocket housed in the sink before the panel portion. Since frequently used kitchen knife is in the easily accessible location of the hand, And taken out smoothly and Hakadori is mise en place.](/images/saitama/kawaguchi/3488cbe09.jpg) [Smart pocket (With Child Lock)] Kitchen knife four is Maeru pocket housed in the sink before the panel portion. Since frequently used kitchen knife is in the easily accessible location of the hand, And taken out smoothly and Hakadori is mise en place. ![Kitchen. [Sliding storage] Storage of system kitchens, It can be effectively utilized in the prone cabinet in a dead space, It has adopted a sliding storage.](/images/saitama/kawaguchi/3488cbe10.jpg) [Sliding storage] Storage of system kitchens, It can be effectively utilized in the prone cabinet in a dead space, It has adopted a sliding storage. Bathing-wash room![Bathing-wash room. [Large unit bus] Adopt a large unit bus of about 1.4m × about 1.8m. In low-floor type with consideration to safety, Floor FRP panel, The wall is a half mirror decorative panel specification.](/images/saitama/kawaguchi/3488cbe11.jpg) [Large unit bus] Adopt a large unit bus of about 1.4m × about 1.8m. In low-floor type with consideration to safety, Floor FRP panel, The wall is a half mirror decorative panel specification. ![Bathing-wash room. [Oval bathtub] It has adopted the oval tub that can leisurely bath. A simple positive elliptical form, such as gently wrap the body, It is both a comfortable and relaxing bathing feeling and modern design, Heals tired of the day.](/images/saitama/kawaguchi/3488cbe12.gif) [Oval bathtub] It has adopted the oval tub that can leisurely bath. A simple positive elliptical form, such as gently wrap the body, It is both a comfortable and relaxing bathing feeling and modern design, Heals tired of the day. ![Bathing-wash room. [Music remote control] While listening to your favorite music. You can send a comfortable bath time. ※ Same specifications](/images/saitama/kawaguchi/3488cbe14.jpg) [Music remote control] While listening to your favorite music. You can send a comfortable bath time. ※ Same specifications ![Bathing-wash room. [Warm bath] It was unlikely to cool the hot water warmed dedicated Furofuta and a dedicated bath heat insulation material. Once the boil, Because the hot water temperature is long-lasting and economical can save Reheating and adding hot water. ※ Conceptual diagram](/images/saitama/kawaguchi/3488cbe13.jpg) [Warm bath] It was unlikely to cool the hot water warmed dedicated Furofuta and a dedicated bath heat insulation material. Once the boil, Because the hot water temperature is long-lasting and economical can save Reheating and adding hot water. ※ Conceptual diagram ![Bathing-wash room. [Mist sauna] low temperature ・ Relax and you can enjoy without stuffy with high humidity. When you can not bathtub bathing, Even when you want to quickly bathing late at night or early in the morning, You can easily feel in a short period of time the warmth and relaxing effects, such as to realize in if mist bath tub bathing. further, Moisturizing skin, sweating, We can also expect effects such as promoting blood circulation.](/images/saitama/kawaguchi/3488cbe15.gif) [Mist sauna] low temperature ・ Relax and you can enjoy without stuffy with high humidity. When you can not bathtub bathing, Even when you want to quickly bathing late at night or early in the morning, You can easily feel in a short period of time the warmth and relaxing effects, such as to realize in if mist bath tub bathing. further, Moisturizing skin, sweating, We can also expect effects such as promoting blood circulation. 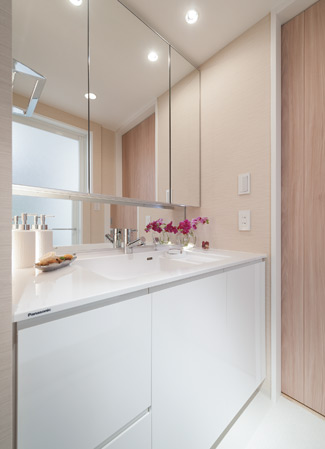 Powder Room ![Bathing-wash room. [Three-sided mirror with vanity] Three-sided mirror under mirror also adopted a three-sided mirror with vanity equipped to meet the child's point of view. It is to ensure the storage rack on the back side of the three-sided mirror, You can organize clutter, such as skin care and hair care products.](/images/saitama/kawaguchi/3488cbe18.jpg) [Three-sided mirror with vanity] Three-sided mirror under mirror also adopted a three-sided mirror with vanity equipped to meet the child's point of view. It is to ensure the storage rack on the back side of the three-sided mirror, You can organize clutter, such as skin care and hair care products. ![Bathing-wash room. [Step with integrated bowl] It was provided with a space to put a like wet cups and soap in the sink bowl. Keep the counter clean, Saving you the hassle of cleaning.](/images/saitama/kawaguchi/3488cbe19.jpg) [Step with integrated bowl] It was provided with a space to put a like wet cups and soap in the sink bowl. Keep the counter clean, Saving you the hassle of cleaning. Interior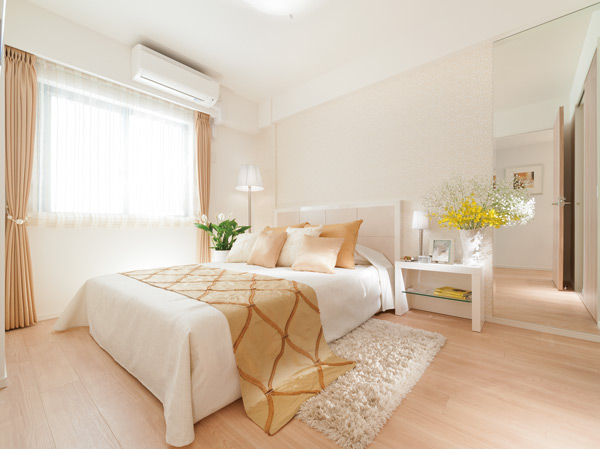 Western-style 1 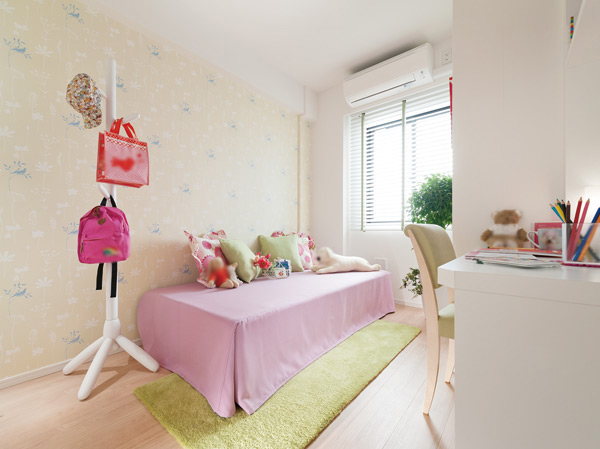 Western-style 2 Security![Security. [S-GUARD (Esugado)] A 24-hour online system, Central Security Patrols (Ltd.) (CSP) has led to the command center. Gas leak in each dwelling unit, Emergency button, Security sensors, and each dwelling unit, When the alarm by the fire in the common areas is transmitted, Express guards on the scene, Correspondence will be made, such as the required report. Also, Promptly conducted a field check is also a security guard when receiving an abnormal signal of the common area facilities, It will contribute to the rapid and appropriate response. ※ Crime prevention sensor entrance door, The window of the ground floor dwelling unit, Room 201 ・ It will be installed in the 906, Room of the window. (Except for the windows and FIX window stick of surface lattice)](/images/saitama/kawaguchi/3488cbf01.gif) [S-GUARD (Esugado)] A 24-hour online system, Central Security Patrols (Ltd.) (CSP) has led to the command center. Gas leak in each dwelling unit, Emergency button, Security sensors, and each dwelling unit, When the alarm by the fire in the common areas is transmitted, Express guards on the scene, Correspondence will be made, such as the required report. Also, Promptly conducted a field check is also a security guard when receiving an abnormal signal of the common area facilities, It will contribute to the rapid and appropriate response. ※ Crime prevention sensor entrance door, The window of the ground floor dwelling unit, Room 201 ・ It will be installed in the 906, Room of the window. (Except for the windows and FIX window stick of surface lattice) ![Security. [Double auto-lock system] Strengthen the intrusion measures of a suspicious person, It has adopted an auto-lock system is in two places on the approach of the main visitor. Unlocking the auto-lock after confirming with the video and audio of the visitors who are in the windbreak room by intercom with color monitor in the dwelling unit. It is a security system that Tobirakai lock in the same way even further first floor shared hallway before.](/images/saitama/kawaguchi/3488cbf02.gif) [Double auto-lock system] Strengthen the intrusion measures of a suspicious person, It has adopted an auto-lock system is in two places on the approach of the main visitor. Unlocking the auto-lock after confirming with the video and audio of the visitors who are in the windbreak room by intercom with color monitor in the dwelling unit. It is a security system that Tobirakai lock in the same way even further first floor shared hallway before. ![Security. [Progressive cylinder key] Entrance key of the dwelling unit is, It has adopted a progressive cylinder key of the reversible type with enhanced response to the incorrect tablet, such as picking.](/images/saitama/kawaguchi/3488cbf03.jpg) [Progressive cylinder key] Entrance key of the dwelling unit is, It has adopted a progressive cylinder key of the reversible type with enhanced response to the incorrect tablet, such as picking. ![Security. [surveillance camera] In the "City House bracken Residence", Installing a security camera in the shared portion 12 places. With to suppress the suspicious person of intrusion and crime, The image to be recorded 24 hours, It will be stored for a certain period. ※ 11 units becomes a rental, Costs, etc. are included in administrative expenses. ※ Same specifications](/images/saitama/kawaguchi/3488cbf04.jpg) [surveillance camera] In the "City House bracken Residence", Installing a security camera in the shared portion 12 places. With to suppress the suspicious person of intrusion and crime, The image to be recorded 24 hours, It will be stored for a certain period. ※ 11 units becomes a rental, Costs, etc. are included in administrative expenses. ※ Same specifications ![Security. [Sickle dead bolt] Insert and bar between the frame and the door, As a countermeasure by deforming the door and the frame to the modus operandi of the pry unlocking with or remove the dead bolt received, It has adopted a sickle dead bolt Seridasu sickle of the bracket and locking the key to the front door. ※ Listings equipment photo shoot the model room (B1 'type) (February 2013)](/images/saitama/kawaguchi/3488cbf05.jpg) [Sickle dead bolt] Insert and bar between the frame and the door, As a countermeasure by deforming the door and the frame to the modus operandi of the pry unlocking with or remove the dead bolt received, It has adopted a sickle dead bolt Seridasu sickle of the bracket and locking the key to the front door. ※ Listings equipment photo shoot the model room (B1 'type) (February 2013) ![Security. [Crime prevention thumb turn] A switch-type security thumb that corresponds to the incorrect tablet would turn the thumb-turn put the tool on the inside of the door (the top one place) has been adopted.](/images/saitama/kawaguchi/3488cbf06.jpg) [Crime prevention thumb turn] A switch-type security thumb that corresponds to the incorrect tablet would turn the thumb-turn put the tool on the inside of the door (the top one place) has been adopted. Earthquake ・ Disaster-prevention measures![earthquake ・ Disaster-prevention measures. [Elevator safety device] During elevator operation, Preliminary tremor of the earthquake earthquake control device exceeds a certain value (P-wave) ・ Upon sensing the main motion (S-wave), Stop as soon as possible to the nearest floor. Also, The automatic landing system during a power outage is when a power failure occurs, And automatic stop to the nearest floor, further, Other ceiling of power failure light illuminates the inside of the elevator lit instantly, Because the intercom can be used, Contact with the outside is also possible.](/images/saitama/kawaguchi/3488cbf16.gif) [Elevator safety device] During elevator operation, Preliminary tremor of the earthquake earthquake control device exceeds a certain value (P-wave) ・ Upon sensing the main motion (S-wave), Stop as soon as possible to the nearest floor. Also, The automatic landing system during a power outage is when a power failure occurs, And automatic stop to the nearest floor, further, Other ceiling of power failure light illuminates the inside of the elevator lit instantly, Because the intercom can be used, Contact with the outside is also possible. ![earthquake ・ Disaster-prevention measures. [Tai Sin door frame] During the event of an earthquake, Also distorted frame of the entrance door, By providing increased clearance between the frame and the door, It has adopted the Tai Sin door frame with consideration to allow the opening of the door to easy. (Company ratio)](/images/saitama/kawaguchi/3488cbf15.gif) [Tai Sin door frame] During the event of an earthquake, Also distorted frame of the entrance door, By providing increased clearance between the frame and the door, It has adopted the Tai Sin door frame with consideration to allow the opening of the door to easy. (Company ratio) ![earthquake ・ Disaster-prevention measures. [Earthquake security lighting] Upon sensing a big shake such as a power outage or when the earthquake, Adopt the earthquake security lighting the light is automatically turned on. It can also be used as emergency mobile lighting by removing from the wall outlet. further, Also has a siren functions buzzer sounds and put the switch.](/images/saitama/kawaguchi/3488cbf17.jpg) [Earthquake security lighting] Upon sensing a big shake such as a power outage or when the earthquake, Adopt the earthquake security lighting the light is automatically turned on. It can also be used as emergency mobile lighting by removing from the wall outlet. further, Also has a siren functions buzzer sounds and put the switch. Building structure![Building structure. [Welding closed girdle muscular] The main pillar portion was welded to the connecting portion of the band muscle, Adopted a welding closed girdle muscular. By ensuring stable strength by factory welding, To suppress the conceive out of the main reinforcement at the time of earthquake, It enhances the binding force of the concrete. (Company ratio) ※ Pillar ・ Except Beam](/images/saitama/kawaguchi/3488cbf11.gif) [Welding closed girdle muscular] The main pillar portion was welded to the connecting portion of the band muscle, Adopted a welding closed girdle muscular. By ensuring stable strength by factory welding, To suppress the conceive out of the main reinforcement at the time of earthquake, It enhances the binding force of the concrete. (Company ratio) ※ Pillar ・ Except Beam ![Building structure. [Double reinforcement] Rebar seismic wall, It has adopted a double reinforcement which arranged the rebar to double in the concrete. To ensure high earthquake resistance than compared to a single reinforcement.](/images/saitama/kawaguchi/3488cbf12.gif) [Double reinforcement] Rebar seismic wall, It has adopted a double reinforcement which arranged the rebar to double in the concrete. To ensure high earthquake resistance than compared to a single reinforcement. ![Building structure. [outer wall] Concrete thickness of the outer wall, About 150mm ~ To ensure about 180mm, By blowing insulation in the room side, Also with consideration to energy saving.](/images/saitama/kawaguchi/3488cbf13.gif) [outer wall] Concrete thickness of the outer wall, About 150mm ~ To ensure about 180mm, By blowing insulation in the room side, Also with consideration to energy saving. ![Building structure. [Low-E double-glazing] Adopt the Low-E double-glazing with excellent energy-saving effect in the dwelling unit. By hollow layer of the double-glazing to enhance the special metal film (Low-E film) and thermal insulation to increase the reflectivity of the coated solar heat on the surface of the glass, To reduce the load on the heating and cooling both.](/images/saitama/kawaguchi/3488cbf14.gif) [Low-E double-glazing] Adopt the Low-E double-glazing with excellent energy-saving effect in the dwelling unit. By hollow layer of the double-glazing to enhance the special metal film (Low-E film) and thermal insulation to increase the reflectivity of the coated solar heat on the surface of the glass, To reduce the load on the heating and cooling both. ![Building structure. [Partition wall] Partition wall of the dwelling unit, but we are a bonded plasterboard with a thickness of about 9.5mm, Room (living room ・ dining ・ Western-style) directly bathroom ・ Powder Room ・ toilet ・ If that is in contact with the through-pipe space, Friendly sound insulation, Such as Shi paste one widening to one side plasterboard, Double and Paste. (Company ratio) ※ Except for some](/images/saitama/kawaguchi/3488cbf18.gif) [Partition wall] Partition wall of the dwelling unit, but we are a bonded plasterboard with a thickness of about 9.5mm, Room (living room ・ dining ・ Western-style) directly bathroom ・ Powder Room ・ toilet ・ If that is in contact with the through-pipe space, Friendly sound insulation, Such as Shi paste one widening to one side plasterboard, Double and Paste. (Company ratio) ※ Except for some ![Building structure. [Housing Performance Indication System] The third-party organization that has received the registration of the Ministry of Land, Infrastructure and Transport, It is a system to perform the objective evaluation about the quality of the dwelling. "City House bracken Residence" is already all houses acquired in the design. Also, All houses is scheduled acquisition also for construction. ※ For more information see "Housing term large Dictionary"](/images/saitama/kawaguchi/3488cbf08.gif) [Housing Performance Indication System] The third-party organization that has received the registration of the Ministry of Land, Infrastructure and Transport, It is a system to perform the objective evaluation about the quality of the dwelling. "City House bracken Residence" is already all houses acquired in the design. Also, All houses is scheduled acquisition also for construction. ※ For more information see "Housing term large Dictionary" ![Building structure. [Saitama Prefecture condominium environmental performance display] Based on the efforts of a particular building environment-friendly plan that building owners to submit in Saitama Prefecture, Ratio of greening, And CO2 reduction rate, Display the appropriate main features, Will be displayed in five levels for comprehensive evaluation (star mark). ※ For more information see "Housing term large Dictionary"](/images/saitama/kawaguchi/3488cbf19.jpg) [Saitama Prefecture condominium environmental performance display] Based on the efforts of a particular building environment-friendly plan that building owners to submit in Saitama Prefecture, Ratio of greening, And CO2 reduction rate, Display the appropriate main features, Will be displayed in five levels for comprehensive evaluation (star mark). ※ For more information see "Housing term large Dictionary" Other![Other. [Delivery Box (with arrival display function)] The luggage that arrived at the time of going out, Others can be received at any time 24 hours, Shipping and cleaning request of home delivery products can be done. Also, Home delivery products shipping fee ・ You can also settle the cleaning fee with a credit card. You can see by the arrival display that you have arrived luggage in dwelling units within the intercom base unit. ※ Same specifications](/images/saitama/kawaguchi/3488cbf07.jpg) [Delivery Box (with arrival display function)] The luggage that arrived at the time of going out, Others can be received at any time 24 hours, Shipping and cleaning request of home delivery products can be done. Also, Home delivery products shipping fee ・ You can also settle the cleaning fee with a credit card. You can see by the arrival display that you have arrived luggage in dwelling units within the intercom base unit. ※ Same specifications ![Other. [Eco Jaws] Adoption of high efficiency gas water heater "Eco Jaws" of the Tokyo Gas. kitchen, Bathroom, Of course, smooth hot water supply to the powder room, It supports up to floor heating and bathroom heating dryer in total. Also, Exhaust heat this heat source system that had been discarded in vain, Has become a energy-saving specifications boil water by the latent heat efficiently recovered, Environmentally friendly, Also provides excellent economy in terms of annual running cost.](/images/saitama/kawaguchi/3488cbf09.gif) [Eco Jaws] Adoption of high efficiency gas water heater "Eco Jaws" of the Tokyo Gas. kitchen, Bathroom, Of course, smooth hot water supply to the powder room, It supports up to floor heating and bathroom heating dryer in total. Also, Exhaust heat this heat source system that had been discarded in vain, Has become a energy-saving specifications boil water by the latent heat efficiently recovered, Environmentally friendly, Also provides excellent economy in terms of annual running cost. ![Other. [Moving your free pack] In the "City House bracken Residence", Introduction plan your move free pack. Carry-out of the offer and luggage of packing materials ・ Transportation ・ Carry-in, such as, Support your move for free. Also, Various services, such as home appliances installation and trunk room arrangements, if necessary also performs in the option (paid). ※ Is there is a limit to the use of services. For more information please contact the person in charge.](/images/saitama/kawaguchi/3488cbf20.gif) [Moving your free pack] In the "City House bracken Residence", Introduction plan your move free pack. Carry-out of the offer and luggage of packing materials ・ Transportation ・ Carry-in, such as, Support your move for free. Also, Various services, such as home appliances installation and trunk room arrangements, if necessary also performs in the option (paid). ※ Is there is a limit to the use of services. For more information please contact the person in charge. ![Other. [Closet Select flights] Such as winter clothing, This service entrusted to us up to 9 months after the cleaning (planned). ※ This service will be paid. ※ Service contents, etc., are those of the plan of the planning stage, It is subject to change in the future. Also, Is there is a limit to the use of services. For more information please contact the person in charge.](/images/saitama/kawaguchi/3488cbf10.gif) [Closet Select flights] Such as winter clothing, This service entrusted to us up to 9 months after the cleaning (planned). ※ This service will be paid. ※ Service contents, etc., are those of the plan of the planning stage, It is subject to change in the future. Also, Is there is a limit to the use of services. For more information please contact the person in charge. Surrounding environment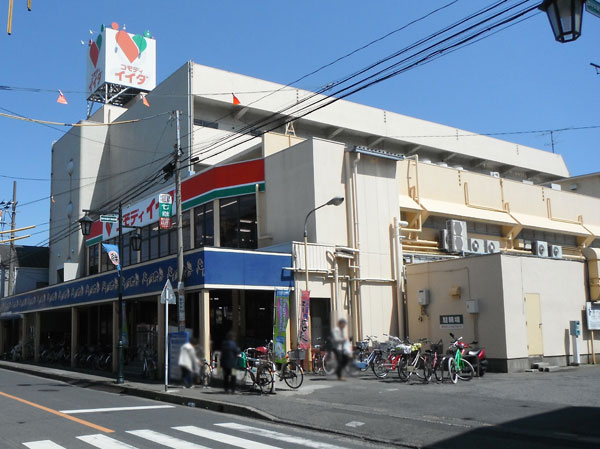 Commodities Iida Warabiten (about 100m ・ A 2-minute walk) 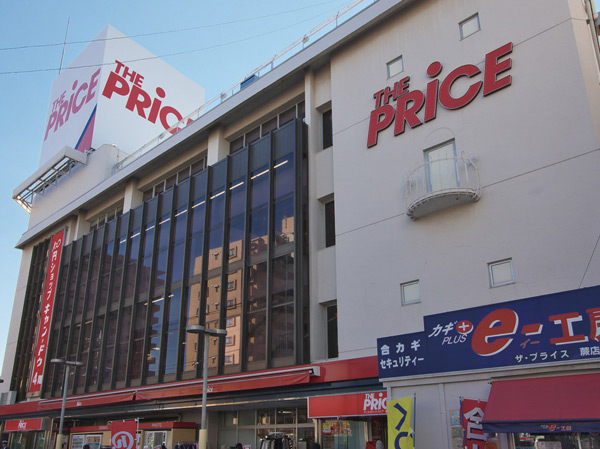 The ・ Price Warabiten (about 820m ・ 11-minute walk) 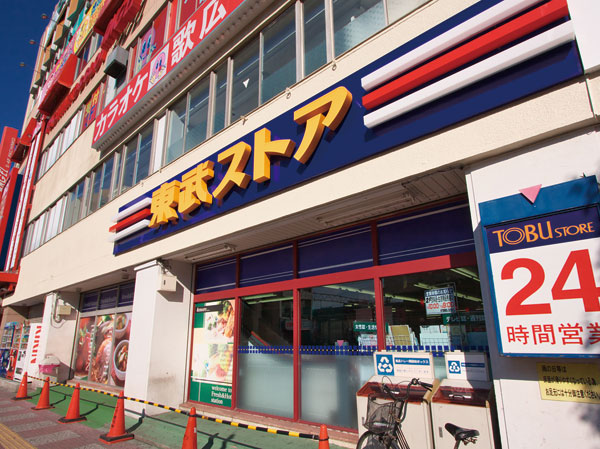 Tobu Store Co., Ltd. of the 24-hour (about 620m ・ An 8-minute walk) 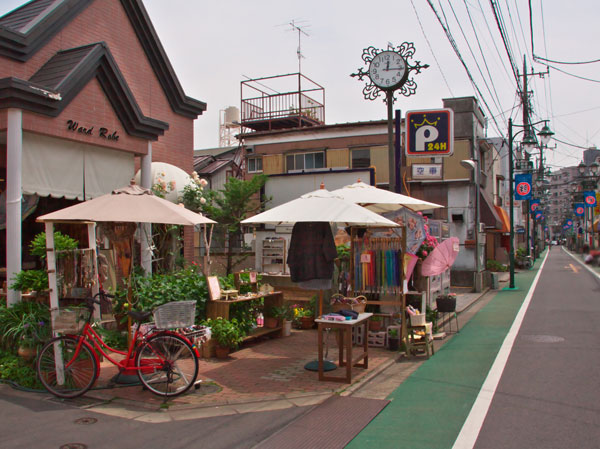 Ginza shopping street lawn (about 140m ・ A 2-minute walk) 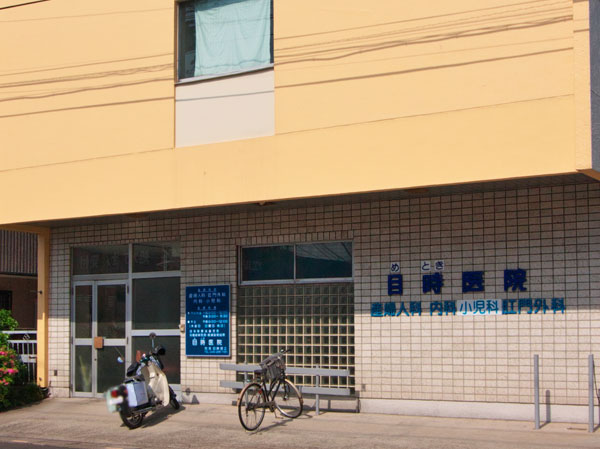 Meji clinic (about 360m ・ A 5-minute walk) ※ Internal medicine ・ Pediatrics ・ Surgery ・ Department of Obstetrics and Gynecology 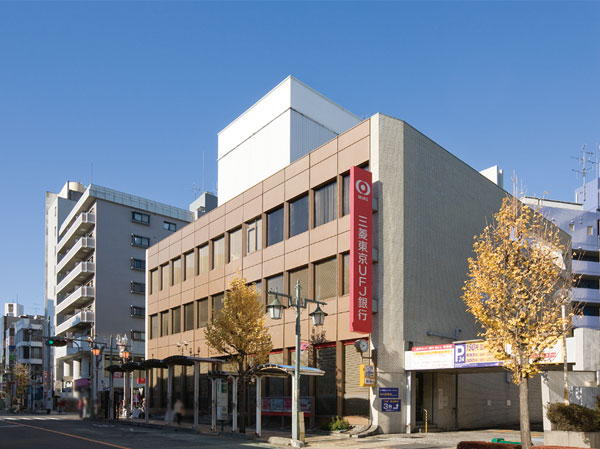 Bank of Tokyo-Mitsubishi UFJ bracken branch (about 590m ・ An 8-minute walk) 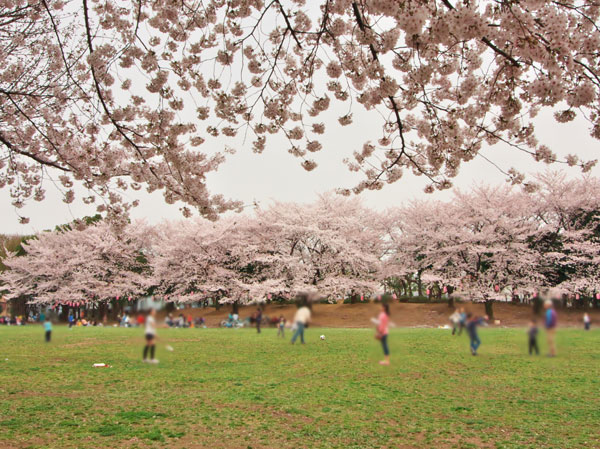 Bracken citizen park (about 1430m ・ 18 mins ・ Bicycle about 8 minutes) 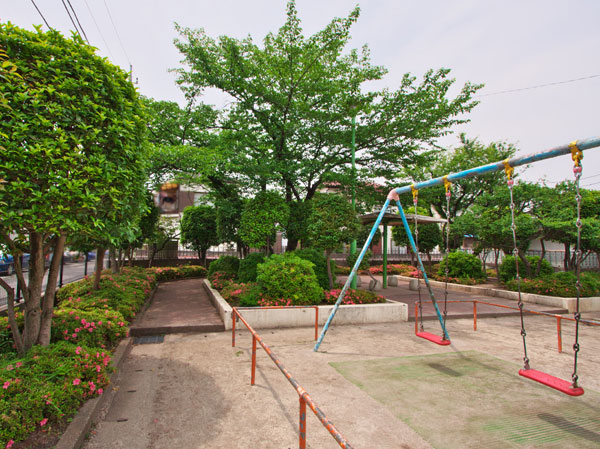 Shibahinotsume park (about 240m ・ A 3-minute walk) 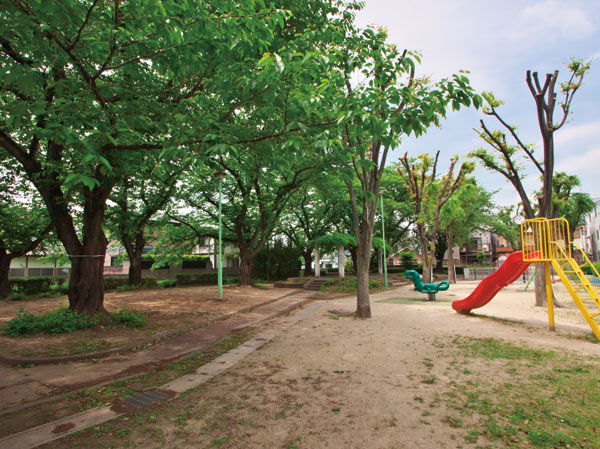 Horidai park (about 340m ・ A 5-minute walk) 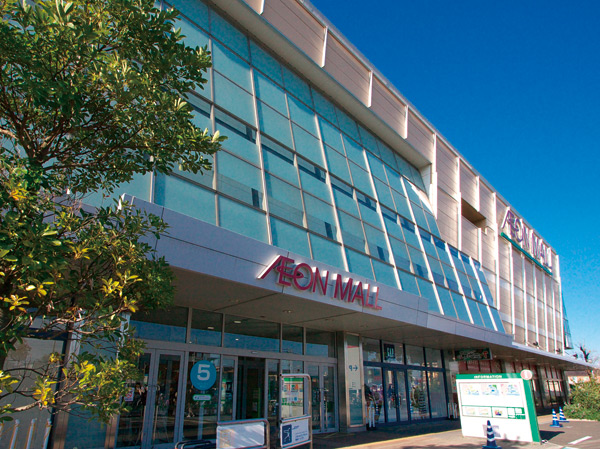 Aeon Mall Maekawa Kawaguchi (about 1.6km ・ Bicycle about 8 minutes) 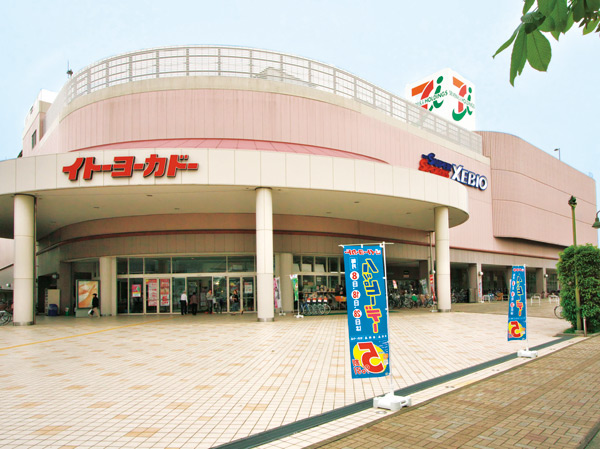 Ito-Yokado Nishikicho store (about 2.0km ・ Car about 3 minutes) 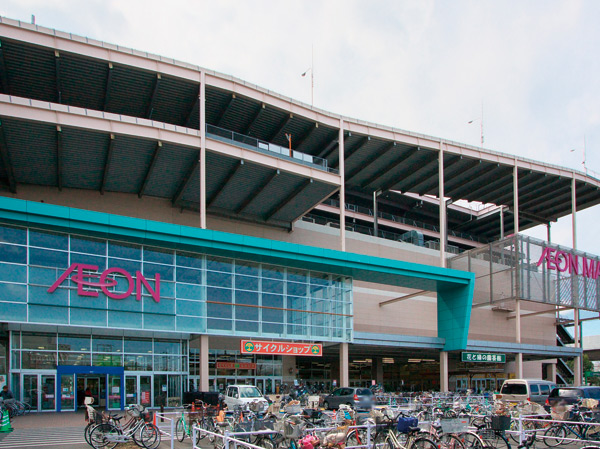 Aeon Mall Kitatoda (about 4.3km ・ Car about 7 minutes) Floor: 3LD ・ K + N (storeroom) + WIC (walk-in closet), the occupied area: 64 sq m, Price: TBD Floor: 3LD ・ K + N (storeroom) + WIC (walk-in closet), the occupied area: 64 sq m, Price: 35,500,000 yen, now on sale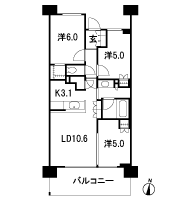 Floor: 3LD ・ K + N (storeroom) + 2WIC (walk-in closet), the occupied area: 67.17 sq m, Price: 38,800,000 yen, now on sale 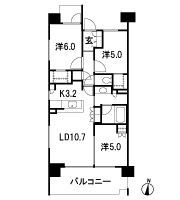 Floor: 3LD ・ K + N (storeroom) + WIC (walk-in closet), the occupied area: 67.29 sq m, price: 39 million yen, currently on sale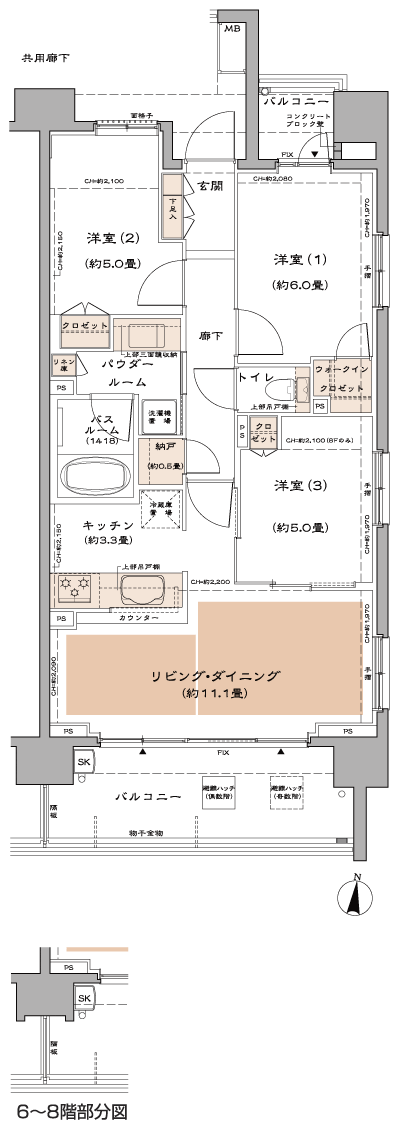 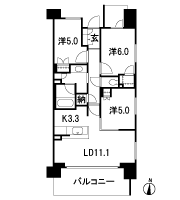 Location | |||||||||||||||||||||||||||||||||||||||||||||||||||||||||||||||||||||||||||||||||||||||||||||||||||||||||||||||